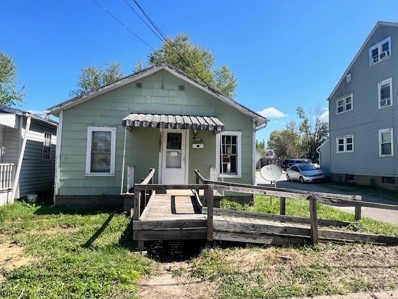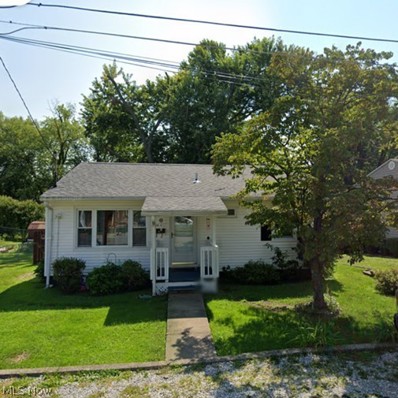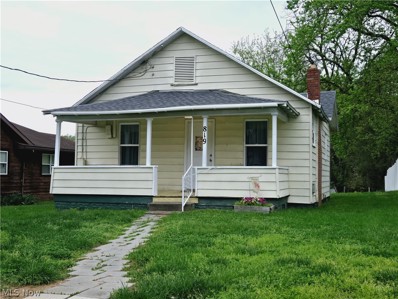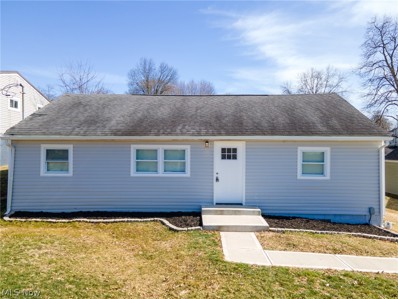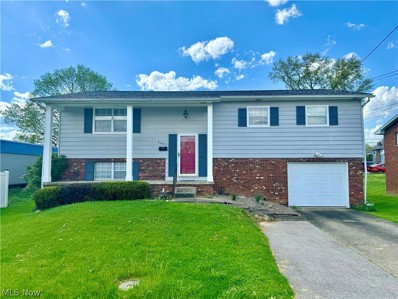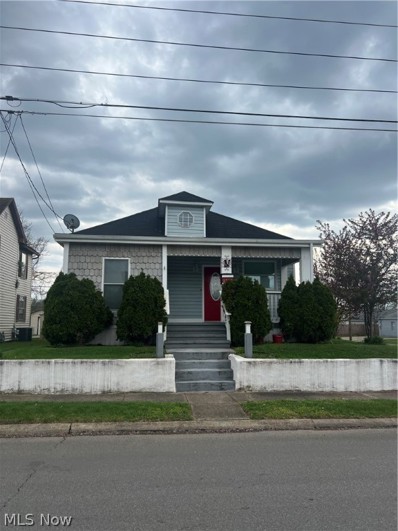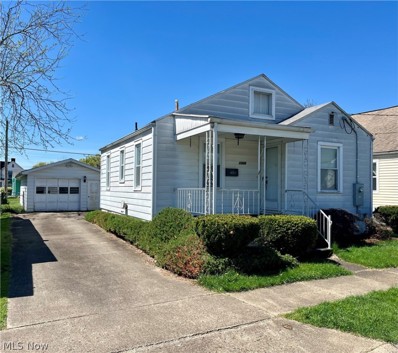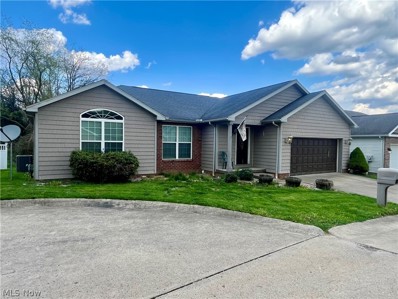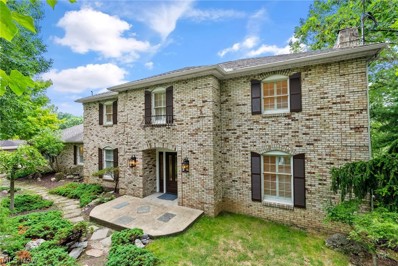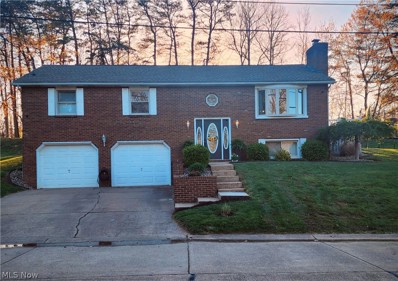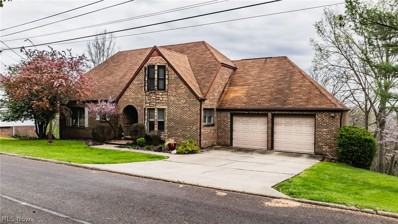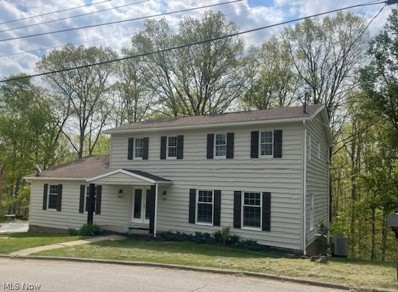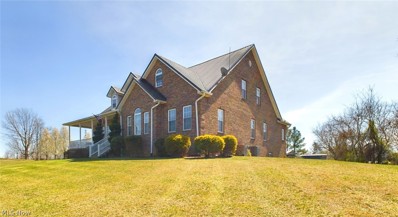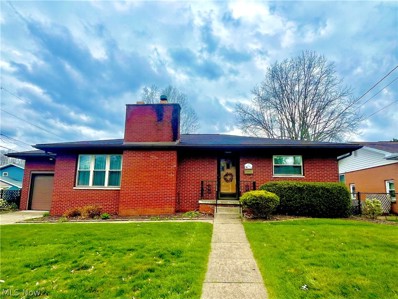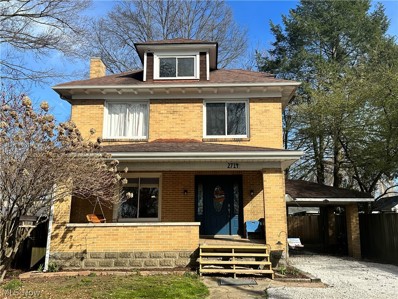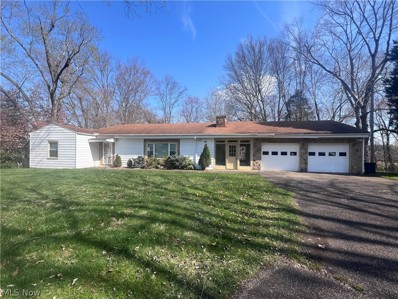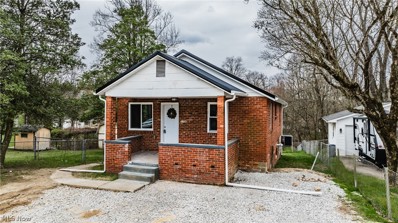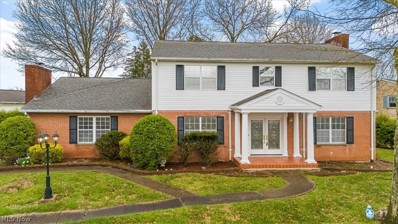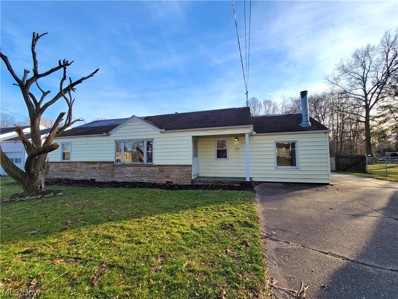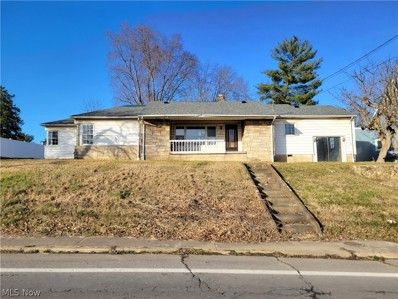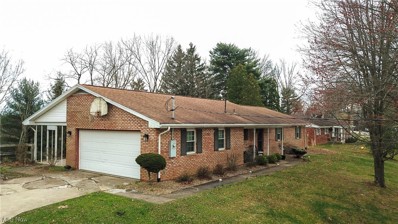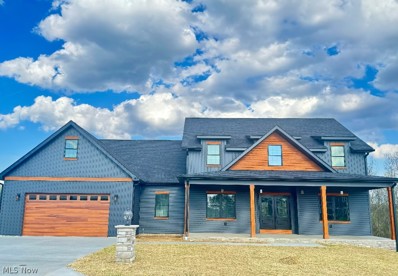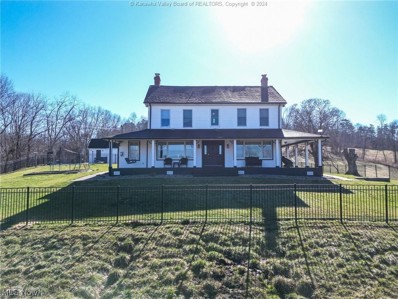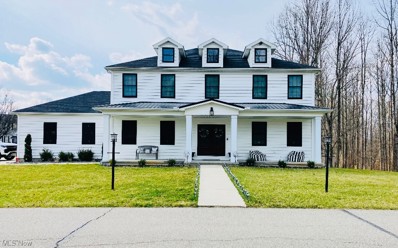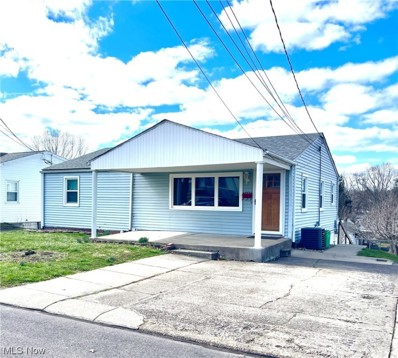Parkersburg WV Homes for Sale
- Type:
- Single Family
- Sq.Ft.:
- 775
- Status:
- NEW LISTING
- Beds:
- 2
- Lot size:
- 0.06 Acres
- Year built:
- 1920
- Baths:
- 1.00
- MLS#:
- 5034180
ADDITIONAL INFORMATION
Welcome to an investment opportunity in North Parkersburg. Whether you envision restoring the existing structure to its former glory or embarking on a new development project, this property presents an opportunity for those willing to invest creativity and sweat equity. With close proximity to essential amenities and access to public transportation routes, this property is ready for transformation. - Schedule a viewing today and unlock the potential of this opportunity.
- Type:
- Single Family
- Sq.Ft.:
- 896
- Status:
- NEW LISTING
- Beds:
- 3
- Lot size:
- 0.12 Acres
- Year built:
- 1962
- Baths:
- 2.00
- MLS#:
- 5033398
ADDITIONAL INFORMATION
Cute as a button waiting for you. The back covered-screened deck goes the whole length of the back of the home overlooking the backyard. Just step out of your kitchen and enjoy. Some nice wood floors. Well maintained with a basement that can be pleasurable also. (not counted in square footage) It has a bath, electric fireplace and laundry. Plus an outside door to the backyard. Covered front porch. Located on a dead end street.
- Type:
- Single Family
- Sq.Ft.:
- n/a
- Status:
- Active
- Beds:
- 1
- Lot size:
- 0.17 Acres
- Baths:
- 1.00
- MLS#:
- 5032327
ADDITIONAL INFORMATION
Thinking of beginning you home ownership, or major downsizing, this bungalow is perfect for you and move in ready. The updates are extensive-NEW: windows, electric, roof, HVC/AC, updated kitchen and bath, new flooring, just completed a new front porch and more. The laundry is oversized and could also be used for a large storage area. The new owner will enjoy a spacious rear yard with paved alley access, plus parking and if you ever want to expand the living area of home there is ample space. If your renting this is the perfect opportunity to start building equity for your next home.. There is a concrete area as basement large enough for the new furnace and new sump pump. Call me for a tour of this well done bungalow. HOME IS BEING SOLD AS IS.
- Type:
- Single Family
- Sq.Ft.:
- n/a
- Status:
- Active
- Beds:
- 3
- Lot size:
- 0.15 Acres
- Year built:
- 1950
- Baths:
- 2.00
- MLS#:
- 5031993
- Subdivision:
- Holmes Park
ADDITIONAL INFORMATION
This conveniently located 3 bed 2 bath ranch is move-in ready. One-floor living opportunity with on-street and off-street parking available. With hickory hardwood floors, slow close-cabinets, and tile showers there is no shortage of quality. In the kitchen, you will find new stainless appliances and a counter height bar off of the island. The spacious primary suite has a walk-in closet and full bath. The backyard contains a large building with a manual garage door but no electricity. List of new things: Driveway, Sidewalk, Back Patio, Siding, Gutters, Some Windows, Blinds, Plumbing, Electric, HVAC, All Drywall, All Paint, All Trim, All Flooring, Kitchen Cabinets, Countertops, Appliances, Bathroom Vanities, Toilets, Tile Showers, All Light Fixtures, All Plumbing Fixtures. Agent has ownership interest in property.
- Type:
- Single Family
- Sq.Ft.:
- 2,750
- Status:
- Active
- Beds:
- 3
- Lot size:
- 0.14 Acres
- Year built:
- 1968
- Baths:
- 2.00
- MLS#:
- 5031678
ADDITIONAL INFORMATION
Welcome to this charming split foyer situated on a quaint street. Boasting a stately curb appeal with the cover front porch pillars, this home offers a seamless blend of classic design and modern convenience. Step inside to discover the original hardwood floors, a spacious kitchen, and a dining room with easy access to the back screened in deck, ideal for outdoor dining and entertaining. With a built-in garage and a fenced in backyard. The walk-out basement from the family room adds versatility and additional living space while bathrooms on each level enhance functionality and convenience. Embrace the timeless touches and comfort of this home on a serene small street conveniently located in north Parkersburg.
- Type:
- Single Family
- Sq.Ft.:
- n/a
- Status:
- Active
- Beds:
- 3
- Lot size:
- 0.09 Acres
- Year built:
- 1930
- Baths:
- 2.00
- MLS#:
- 5031996
- Subdivision:
- Valambrosa Adn
ADDITIONAL INFORMATION
Updated 3 Bedroom, 2 bath home with gas log fireplace. This home has a 1 car detached garage and fenced in yard on a corner lot, conveinant to all amenities.
$129,000
1308 36 Parkersburg, WV 26104
- Type:
- Single Family
- Sq.Ft.:
- 1,526
- Status:
- Active
- Beds:
- 2
- Lot size:
- 0.09 Acres
- Baths:
- 2.00
- MLS#:
- 5031447
ADDITIONAL INFORMATION
Cute as a button, bungalow: 2 bed 1 1/2bath with a detached garage & full basement. The garage has an office built in back with 1/2 bath. The home features a full partially finished basement, updated electric and HVAC. Sold as is. Stove in basement does not work. Move in ready.
- Type:
- Single Family
- Sq.Ft.:
- n/a
- Status:
- Active
- Beds:
- 3
- Lot size:
- 0.1 Acres
- Baths:
- 3.00
- MLS#:
- 5031167
ADDITIONAL INFORMATION
Beautiful open concept living. Bedrooms all on main level. Possible 4th bedroom in basement, Handicap chair lift to basement. Great eat in kitchen. Handicap ramp from garage into home also.
- Type:
- Single Family
- Sq.Ft.:
- 5,571
- Status:
- Active
- Beds:
- 6
- Lot size:
- 0.98 Acres
- Year built:
- 1974
- Baths:
- 5.00
- MLS#:
- 5027421
- Subdivision:
- North Hills Estate
ADDITIONAL INFORMATION
LOOK AT THIS BEAUTIFUL BRICK ESTATE...This gorgeous 6-bedroom property has been beautifully updated throughout. Careful consideration was taken to preserve the traditional design elements that flow seamlessly through each space. A backdrop of mature trees surrounds the nearly one-acre lot and provides pleasing privacy that can be enjoyed from the tiered decking that cascades from the rear of the home and leads to fabulous entertainment space under a canopy of nature. A soaring entry, coffered ceilings, wainscoting, custom built-ins, gleaming hardwood, and exquisite moldings give a feeling of grandeur as you explore the more than 5500 sqft. The lower-level living quarters delights with an additional kitchen, multiple bedrooms, study, exercise room, full bath, and walk-out access. A unique pattern of pavers forms the driveway and is flanked by double garages providing 4 stalls, a convertible lift, and 2 additional parking spaces for guests. New for You updates from the inside out make this prestigious property move-in ready and a must-see.
- Type:
- Single Family
- Sq.Ft.:
- 2,717
- Status:
- Active
- Beds:
- 3
- Lot size:
- 0.4 Acres
- Year built:
- 1984
- Baths:
- 3.00
- MLS#:
- 5030659
- Subdivision:
- Northwood Villa Estates
ADDITIONAL INFORMATION
Calling all homebodies... 352 Northwood Villa is looking for a new owner and you could be it! This well maintained 3 bedroom 2.5 bath home located in the adorable neighborhood of Northwood Villa; will surprise you as soon as you open the door. It's beamed ceilings and spacious layout offers a cozy cabin-like feel and the airy kitchen has plenty of cabinetry and counterspace for the avid kitchen-master. Your King size bed with fit perfectly in the master bedroom and built in storage in all the closets will keep you organized. Downstairs, you will find an additional family room with fireplace and a conveniently placed half bath. Keep your vehicles warm and cozy or cool and comfortable in the unpredictable Mid Ohio Valley weather with the sizeable 2 stall garage with workbench area. Don't forget about the backyard; offering plenty of space for outdoor living, cookouts, and family gatherings; or just enjoy some peace and quiet. You won't want this one to slip by, call for a showing today!
- Type:
- Single Family
- Sq.Ft.:
- 3,663
- Status:
- Active
- Beds:
- 3
- Lot size:
- 0.44 Acres
- Year built:
- 1991
- Baths:
- 4.00
- MLS#:
- 5029580
- Subdivision:
- Woodland Park
ADDITIONAL INFORMATION
This charming, ready-to-move-into residence is nestled on a serene cul-de-sac, boasting three bedrooms and three and a half bathrooms. The entrance welcomes you with a grand two-story foyer and a spacious living area, bathed in natural light. The kitchen, recently updated, features sleek Quartz countertops and comes equipped with a dishwasher, microwave, and a French Door refrigerator—each just three years old. Adjacent to the kitchen, the dining area seamlessly transitions into the living space, anchored by a cozy gas fireplace and large windows that illuminate the interior and offer views to an expansive multi-tiered deck. This outdoor haven overlooks a tranquil natural backdrop, perfect for relaxation or entertaining. The ground floor is home to the master suite, complete with ample closet space and an ensuite bathroom featuring a double vanity and spacious tile shower. An office space and a powder room round out the first-floor amenities. The second story offers two additional bedrooms, each with generous storage options. The basement has been thoughtfully built to include a den, recreational room, wet bar, sizable laundry, and furnace rooms with ample storage, plus a heated workshop for hobbies or projects. Recent updates include new bedroom carpeting as of March 2024, updated garage door openers in February 2024, and a newly installed water heater in 2022, ensuring a blend of comfort and convenience in this idyllic home. Hurry quickly!!
- Type:
- Single Family
- Sq.Ft.:
- 2,934
- Status:
- Active
- Beds:
- 4
- Lot size:
- 0.63 Acres
- Year built:
- 1978
- Baths:
- 4.00
- MLS#:
- 5028924
- Subdivision:
- North Hills Estates
ADDITIONAL INFORMATION
Enjoy the pool, lake and all the amenities that North Hills has to offer. . This beautiful home has had many updates throughout including paint, carpeting, luxury vinyl tile, lighting, front door, new mantel, new deck, new driveway, updated bathrooms and more. This home features 4 bedrooms, 2 full bathrooms, 2 half baths. Large family room with wood floors and fireplace. Large Kitchen with stainless steel appliances and quartz countertops. You can entertain in the screened in porch that overlooks the back yard. The lower level has a large game room 26x15 with a half bath. There is an unfinished 26x18 room in the lower level for storage. This home is located in a cul-de-sac and the back yard is fenced. This home is move in ready, call today to schedule a tour.
- Type:
- Single Family
- Sq.Ft.:
- 6,600
- Status:
- Active
- Beds:
- 5
- Lot size:
- 2 Acres
- Year built:
- 2003
- Baths:
- 5.00
- MLS#:
- 5027140
- Subdivision:
- Union District/Plat 460 #n
ADDITIONAL INFORMATION
SPECTACULAR HOME! Spacious, open, inviting, special!!! This home has unbelievable room and space, well designed, and can take care of many family members, the gathering of many friends, home business, multiple hobbies...anything!!! Hardwood from entry through hallways to huge open kitchen, breakfast room, hickory cabinets, and an amazing island with room for everyone to gather. Lovely separate living and dining rooms, vaulted family room with skylights. FIRST floor master suite, separate jacuzzi & shower. Two additional FIRST floor bedrooms, full hall bath, FIRST floor laundry room. SECOND floor offers 2 bedrooms, full bath, den/playroom, 15x15 loft, and an office room. BASEMENT: Finished space 50x30 plus for theater/rec room/play room, 8'+ ceilings. Unfinished space: 38x17 set up now as workshop, shelved storage room, utility room, and ramp to garage. ACCESSIBILITY: Total first floor and basement are wheelchair accessible, with wide hallways, wide doorways, large baths, ramp, and wheelchair lift (lift is negotiable and can be removed). Outside, 2 acre yard all around, deck accessible from family room or master bedroom. Amazing curb appeal, seeing the house in the distance, sitting comfortably on a gently knoll, as you round the bend on Spider Ridge. The elegant 150 ft driveway leads to the house and allows for multiple parking. Two of three garages faces the side, one garage faces the back. Underground utility lines, 9 foot ceilings, and Generac Whole House generator with natural gas line add to the value of the property. SO MUCH FOR YOU AT THIS UNIQUE QUALITY PROPERTY!
- Type:
- Single Family
- Sq.Ft.:
- 2,138
- Status:
- Active
- Beds:
- 3
- Lot size:
- 0.19 Acres
- Year built:
- 1960
- Baths:
- 3.00
- MLS#:
- 5026528
ADDITIONAL INFORMATION
North End One Story Ranch on a Corner Lot!! 3 Bedrooms 2 1/2 Bathes... Hardwood Under the carpet..Nice Sunroom overlooking the Large Level fenced Backyard...Deck has Trex decking... Updated Galley Kitchen with tonss of custom Oak Cabinets!!! Large Livingroom with remote fireplace... This Home feature a Full Basement with fireplace and full Bathroom. Laundry could be moved to the First Floor (currently in the basement)!! Come Check this one Out!!
- Type:
- Single Family
- Sq.Ft.:
- 2,559
- Status:
- Active
- Beds:
- 4
- Lot size:
- 0.57 Acres
- Year built:
- 1930
- Baths:
- 2.00
- MLS#:
- 5026061
- Subdivision:
- Camden Riverview Terrace Add
ADDITIONAL INFORMATION
Come check out this delightful 4 bedroom, 1 1/2 bath brick home, conveniently located on a dead-end street. Spend quality time this summer in the large fenced-in yard, which includes an above ground pool. The second lot across from the home slopes down to Murdoch Ave, providing plenty of shade and privacy while the trees are in bloom. Inside you will find 9 ft. ceilings throughout much of the home, crown molding, wide baseboards and several rooms still contain original hardwood flooring. An updated kitchen features warm Hickory cabinets, stainless steel appliances, new lighting, a half bath, a laundry nook and access to the backyard. Original French doors separate the living and dining rooms, which are generous in size. Downstairs, you will find a family room area, a new large master bedroom suite with his and her closets, and a workshop/utility room. As you make your way up the original wooden staircase to the second floor, you are greeted with three bedrooms containing cedar closets and an updated main bathroom with new lighting, flooring, toilet and sink/vanity. Open the door to the walk-up attic and let your imagination take over. This room, which has two 8X7 dormers, could be a playroom, an office, an art studio, or used for tons of storage. A two-story garage could hold two smaller model cars or your outdoor toys. It has been gutted and is ready for your creativity to finish it out. Schedule your showing today!
- Type:
- Single Family
- Sq.Ft.:
- 2,205
- Status:
- Active
- Beds:
- 3
- Lot size:
- 1.05 Acres
- Year built:
- 1951
- Baths:
- 3.00
- MLS#:
- 5025894
ADDITIONAL INFORMATION
With three bedrooms, one full bath and two half baths, this ranch-style home offers surprising spaciousness and privacy. In the kitchen, there is an island, laminate flooring, granite countertops, and some stainless steel appliances. Featuring a spacious foyer, a light-filled living room with coffered ceilings, and a versatile breezeway, the kitchen and dining areas are flooded with natural light. A partial basement provides ample storage, and the garage offers laundry hookups. All measurements are approximate.
$125,000
1106 Core Road Parkersburg, WV 26104
- Type:
- Single Family
- Sq.Ft.:
- 748
- Status:
- Active
- Beds:
- 2
- Lot size:
- 0.13 Acres
- Year built:
- 1950
- Baths:
- 1.00
- MLS#:
- 5024732
- Subdivision:
- Core Road Adn
ADDITIONAL INFORMATION
Welcome to the brick bungalow! This little beauty offers the perfect blend of comfort and style. The brick bungalow features 2 bedrooms and 1 bathroom, a cozy living room and spacious kitchen. Home has been renovated with a long list of updates like new roof, new windows, new HVAC, new hot water tank, new flooring, new lighting and more!! If easy low maintenance home ownership is what you are looking for then Core Road is the place for you! Don't miss out on the opportunity to make this like new property your own. Schedule a showing today! This property qualifies for USDA, VA, convention and cash financing.
- Type:
- Single Family
- Sq.Ft.:
- 3,636
- Status:
- Active
- Beds:
- 3
- Lot size:
- 0.34 Acres
- Year built:
- 1970
- Baths:
- 3.00
- MLS#:
- 5024773
- Subdivision:
- Woodland Park Adn
ADDITIONAL INFORMATION
Let this stately colonial welcome you home! If the kitchen is the heart of your home, you will love the spaciousness of it. Formal living, dining and family rooms with hardwood flooring. Upstairs features 3 bedrooms and 2 full baths. Need a home office? The basement is set up perfectly for you! Great workshop and lots to offer!
- Type:
- Single Family
- Sq.Ft.:
- 1,436
- Status:
- Active
- Beds:
- 3
- Lot size:
- 0.39 Acres
- Year built:
- 1954
- Baths:
- 1.00
- MLS#:
- 5024457
- Subdivision:
- Cp & J L Dudley Add
ADDITIONAL INFORMATION
Don't miss the level back yard this 3-bedroom, 1-bathroom ranch style home has to offer. Off street parking is available with a driveway and parking pad. As you enter the home you will pass through the living room with hardwood floors into the kitchen with a breakfast area and dining nook. Continue on to the bonus room featuring a stone fireplace and an enclosed covered rear patio. On the opposite end of the home you will find 3 bedrooms and a full bath. This property is eligible under the Freddie Mac First Look Initiative through 04/14/2024.
- Type:
- Single Family
- Sq.Ft.:
- 1,819
- Status:
- Active
- Beds:
- 3
- Lot size:
- 0.34 Acres
- Year built:
- 1950
- Baths:
- 2.00
- MLS#:
- 5024085
- Subdivision:
- Holmes Park Adn
ADDITIONAL INFORMATION
This mid century modern ranch style home is ready for a new owner with the vision to complete a makeover. The main level features a contemporary L shaped living room and dining room with wood burning fireplace that transitions into the kitchen. A mud room, full bath and rec room finish out the right side of the home. On the opposite end of the home there are 3-bedrooms and an additional full bath. The fully unfinished basement has recently been waterproofed.
- Type:
- Single Family
- Sq.Ft.:
- n/a
- Status:
- Active
- Beds:
- 4
- Lot size:
- 0.48 Acres
- Year built:
- 1970
- Baths:
- 3.00
- MLS#:
- 5023004
- Subdivision:
- North Hills Adn
ADDITIONAL INFORMATION
This welcoming ranch-style brick home offers a blend of traditional charm and contemporary open floor plan living. It features 3 bedrooms on the main level and an additional bedroom on the lower level, complemented by 3 full bathrooms, two on the main floor and one in the lower level, ensuring ample space and privacy for residents and guests alike. The heart of this home is its spacious main living area, where the kitchen, dining, and living spaces unite in an open concept design, fostering an inviting atmosphere for gatherings or peaceful daily life. The kitchen is efficiently laid out, providing all the essentials for cooking and entertaining. The main level hosts three comfortable bedrooms, designed with practicality and comfort in mind. Descending to the basement, you'll find a versatile bedroom that could serve as a guest room, office, or hobby space, adjacent to a full bathroom, enhancing the home’s functionality. This lower level also boasts a plush, large utility room that provides substantial storage solutions or space for hobbies and crafts. Additionally, the recreation room offers a flexible area for relaxation, entertainment, or exercise, catering to a variety of activities and interests. While maintaining a modest and straightforward approach, this home does not compromise on comfort and livability. It stands as a testament to practical design, ensuring every square foot is utilized efficiently without unnecessary embellishment. The brick exterior not only adds to the aesthetic appeal but also promises durability and low maintenance.
- Type:
- Single Family
- Sq.Ft.:
- n/a
- Status:
- Active
- Beds:
- 4
- Lot size:
- 1.12 Acres
- Year built:
- 2024
- Baths:
- 4.00
- MLS#:
- 5022906
- Subdivision:
- Apple Hill Manor
ADDITIONAL INFORMATION
Experience modern farmhouse living at its finest with this picturesque retreat nestled on 1.11 acres of stunning countryside. This charming residence boasts a stylish yet timeless design, featuring an open-concept layout, gourmet kitchen, luxurious master suite, and versatile bonus room. Outside, enjoy panoramic views from the bedrooms or expansive porch. With convenient access to Parkersburg/ Vienna, this property offers the perfect blend of rural tranquility and modern convenience. Don't miss the opportunity to make this your dream home.
- Type:
- Single Family
- Sq.Ft.:
- 4,194
- Status:
- Active
- Beds:
- 5
- Lot size:
- 218.05 Acres
- Baths:
- 3.00
- MLS#:
- 5022761
ADDITIONAL INFORMATION
WELCOME to this magnificent retreat situated on 218 acres! A private drive will lead you to this truly remarkable home boasting quality throughout! Spacious 2 story with 5-6 bedrooms, 3 full baths & lots of room for entertaining! Incredible open floorplan in the dining, kitchen, livingroom, den/study! Gorgeous wood beam ceilings throughout, w/luxurious updated bathrooms. Owners Suite offers its own separate area. Views of the land are delightful from the enclosed 500 sq ft. porch. Metal fence surrounding the home, 16x30 in ground pool & wrap around porch. Oversized garage with 2nd level providing 2400 sq ft. of space with bathroom/HVAC. This extra area could be used for numerous purposes & is currently being used as an athletic room. Barn, 4 Stall Dog Kennel & Chicken Coop. Hunters paradise w/abundant wildlife, trails & 2 stocked ponds. Geothermal HVAC, 2 Woodburning stoves, marketable timber, large meadows for hay. If peace & quiet is what you are searching for, look no further!
- Type:
- Single Family
- Sq.Ft.:
- n/a
- Status:
- Active
- Beds:
- 3
- Lot size:
- 0.56 Acres
- Year built:
- 2021
- Baths:
- 3.00
- MLS#:
- 5022506
ADDITIONAL INFORMATION
This southern colonial style home was built in 2021 on a corner lot with 0.56 acres. Located in Oakwood Estates/ Granada Hills at the top of the hill on dead end streets. Very private with little road traffic. Kitchen has GE Cafe appliances and quartz countertops. Oversized bedrooms with walk in closets. Interior walls of the office, master bedroom, and living room ceiling are insulated for sound proofing. Nice patio out back with a 12x16 screened in porch and a 12x16 open deck. The fireplace is a 60” Montigo Del Rey linear.
- Type:
- Single Family
- Sq.Ft.:
- 2,597
- Status:
- Active
- Beds:
- 3
- Lot size:
- 0.13 Acres
- Year built:
- 1955
- Baths:
- 2.00
- MLS#:
- 5021903
ADDITIONAL INFORMATION
This home offers more than meets the eye! This 3-5 bed 2 full bath home offers new flooring throughout, new windows, new front door, new appliances, new outdoor shed, newly remodeled bathroom, and an additional living suite along with TWO updated kitchens! The upper levels boast all new flooring, three bedrooms, fully renovated bathroom, updated kitchen with stainless steel appliances and enjoyable front porch. The lower level can be accessed from the inside upper level, but also has a separate entrance on the lower level. The lower level has a its own large living area, eat in kitchen with a stainless-steel gas stove, two bonus rooms, renovated full bath and an enclosed patio porch area. If you are looking for that single residential home that offers an in-law suite, or a separate living area then this could be the one! Call to schedule your tour today!

The data relating to real estate for sale on this website comes in part from the Internet Data Exchange program of Yes MLS. Real estate listings held by brokerage firms other than the owner of this site are marked with the Internet Data Exchange logo and detailed information about them includes the name of the listing broker(s). IDX information is provided exclusively for consumers' personal, non-commercial use and may not be used for any purpose other than to identify prospective properties consumers may be interested in purchasing. Information deemed reliable but not guaranteed. Copyright © 2024 Yes MLS. All rights reserved.
Parkersburg Real Estate
The median home value in Parkersburg, WV is $86,100. This is lower than the county median home value of $101,100. The national median home value is $219,700. The average price of homes sold in Parkersburg, WV is $86,100. Approximately 53.03% of Parkersburg homes are owned, compared to 33.9% rented, while 13.08% are vacant. Parkersburg real estate listings include condos, townhomes, and single family homes for sale. Commercial properties are also available. If you see a property you’re interested in, contact a Parkersburg real estate agent to arrange a tour today!
Parkersburg, West Virginia 26104 has a population of 30,596. Parkersburg 26104 is less family-centric than the surrounding county with 25.04% of the households containing married families with children. The county average for households married with children is 25.83%.
The median household income in Parkersburg, West Virginia 26104 is $36,414. The median household income for the surrounding county is $45,537 compared to the national median of $57,652. The median age of people living in Parkersburg 26104 is 41.9 years.
Parkersburg Weather
The average high temperature in July is 85.9 degrees, with an average low temperature in January of 23.6 degrees. The average rainfall is approximately 42.7 inches per year, with 16.7 inches of snow per year.
