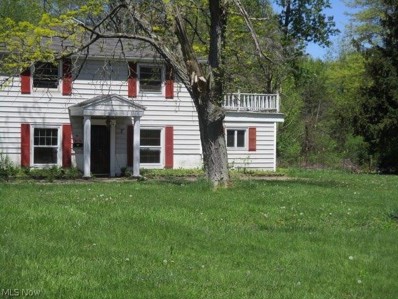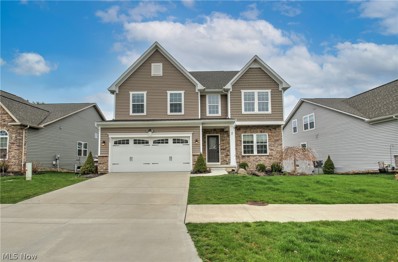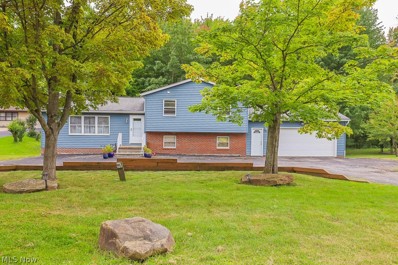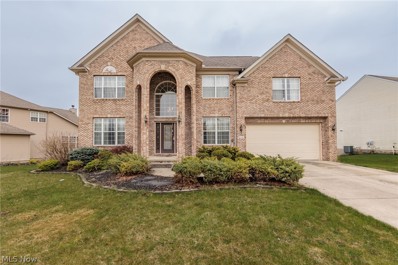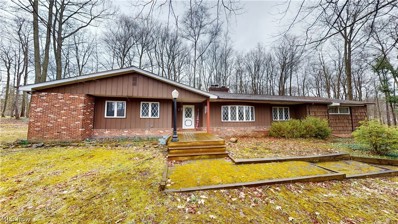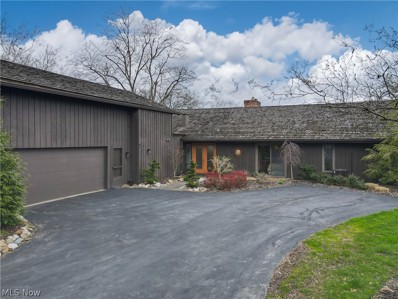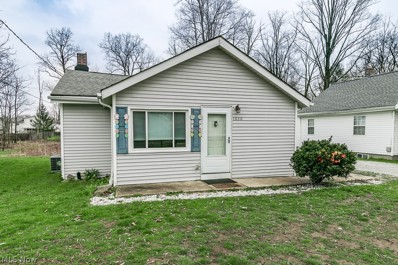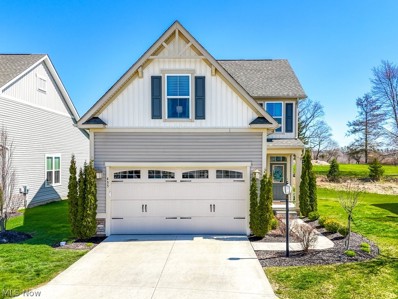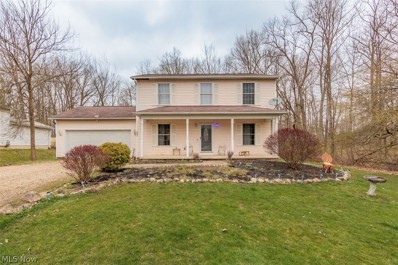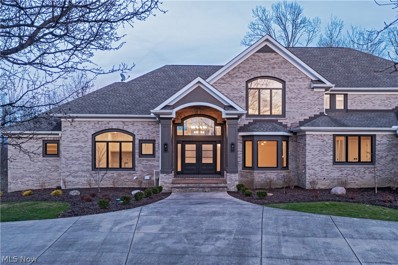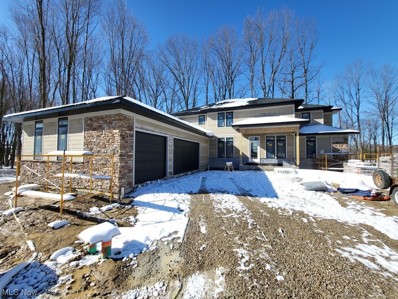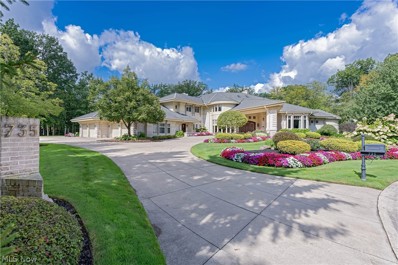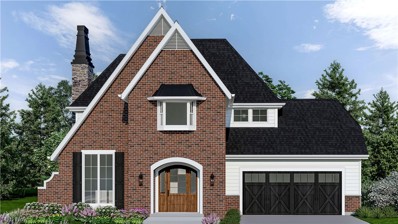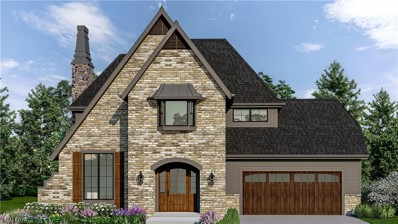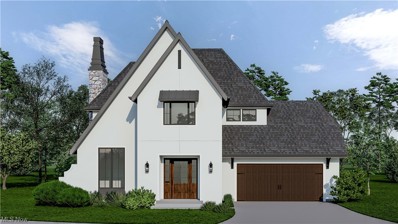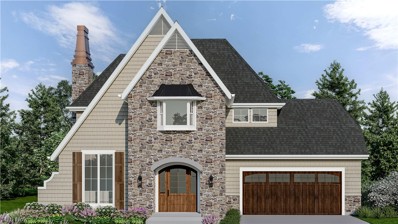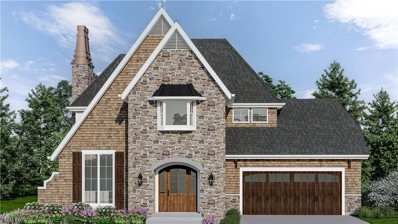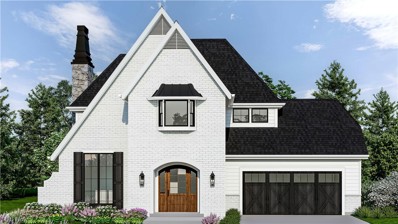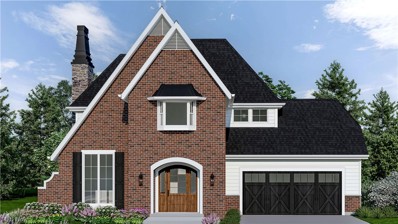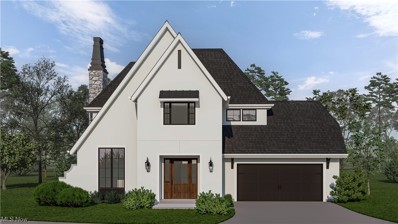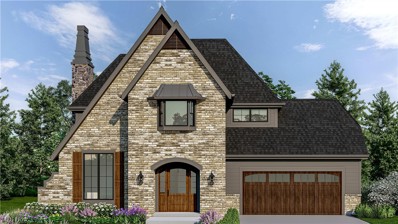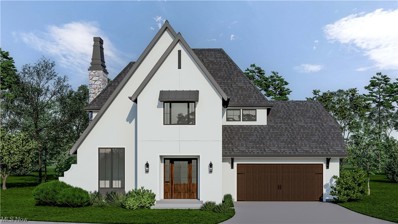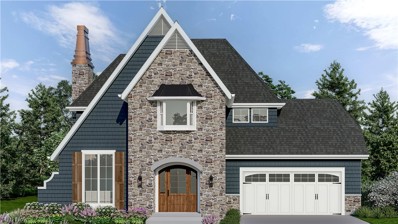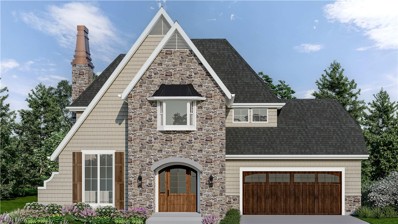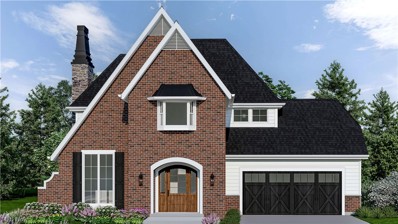Aurora OH Homes for Sale
- Type:
- Single Family
- Sq.Ft.:
- 3,696
- Status:
- Active
- Beds:
- 4
- Lot size:
- 2.15 Acres
- Year built:
- 1965
- Baths:
- 3.00
- MLS#:
- 5035730
- Subdivision:
- Ne Div
ADDITIONAL INFORMATION
Unique style home featuring some add-on additions in the back of the house which walks out in the back yard. 3 outdoor structures that holds gas pump,2 more out structures can be used for multiple purposes. The oil well pumping and the gas well pumping are likely getting mineral rights. contact lister for more info when it becomes available. The 2nd flr has an additional kitchen with laundry hook-ups in the kitchen. The 2nd floor features 1/2 bath in a bedroom, then a full bath off the hall. Purchase in "as-is" condition. Public records state there is a "partial" basement, but access to the basement is unknown. Buyers to do their own due diligence with Portage county and Portage Sewage Treatment System (HSTS). The prroperty has been vacant since approx. 2/12/2004. Proof of funds or pre-approval must be available when offer is made. Second flr washer/dryer have hook-ups in the kitchen. Trees in the rear of lot belongs to house backing up Aurora city school
$620,000
290 Lakeland Way Aurora, OH 44202
- Type:
- Single Family
- Sq.Ft.:
- 4,906
- Status:
- Active
- Beds:
- 5
- Lot size:
- 0.25 Acres
- Year built:
- 2018
- Baths:
- 4.00
- MLS#:
- 5028777
- Subdivision:
- Forest Rdg/Aurora-Ph 1
ADDITIONAL INFORMATION
Welcome to this fantastic Colonial bursting with loads of charm and character around every corner. A truly unique home in a highly desired community in the heart of Aurora. The inviting front porch greets you upon entering the spacious open design floor plan. The large great room with high ceilings has a gas burning fireplace and beautiful vinyl laminate flooring. Enjoy entertaining intimate or large gatherings in the spacious open design kitchen with vaulted ceilings and dining area that overlooks the private patio and composite deck area. The kitchen has new white cabinets, granite countertops, a beautiful backsplash, a large granite island with seating, all new stainless steel appliances and a large pantry with plenty of storage. This family friendly home offers 5 very large bedrooms, 4 full bathrooms, a spacious great room, formal dining room, first floor office, a second floor laundry room, vinyl siding, new roof, new furnace and air conditioner, new hot water tank and screened in back porch. The spacious finished walk-out basement with a bedroom and full bathroom offers abundant storage and can be used for the recreation of your choice. The sun room porch is great for watching beautiful sun sets in the evenings. The nature oasis private backyard provides year round awesome water views and is great for family picnics. Designed to compliment the natural surroundings, this home is move-in ready. This home is remodeled to perfection and is conveniently located close to the BEST Aurora has to offer. A Great place to call home in the highly desired Aurora School System.
$314,000
669 Sherwood Drive Aurora, OH 44202
- Type:
- Single Family
- Sq.Ft.:
- 2,592
- Status:
- Active
- Beds:
- 3
- Lot size:
- 0.59 Acres
- Year built:
- 1989
- Baths:
- 2.00
- MLS#:
- 5029289
- Subdivision:
- Aurora Acres
ADDITIONAL INFORMATION
Your next home is ready,are you? This 4 level split has nearly 2,000 sqft with a actual basement! The home has 3 bedrooms and 2 full bathrooms. As you enter the home you will see the spacious living room with a large picture window. The kitchen has been updated and it has stainless appliances and plenty of cabinet space. The hard surface flooring in the kitchen and dining areas are very nice! The family room has a wood burning stove and also has a good amount of space with sliding doors to the multi level deck. The bedrooms are generous in size and the owners bedroom has 2 closets! The basement is spacious, making it perfect for recreation and storage. The exterior has 2 storage sheds-one actually built on to the multi level deck! The house sits on over a half an acre and has a circular driveway. This is truly a gem! Make sure you tour it asap!
$565,000
4116 Morley Drive Aurora, OH 44202
- Type:
- Single Family
- Sq.Ft.:
- 4,306
- Status:
- Active
- Beds:
- 4
- Lot size:
- 0.31 Acres
- Year built:
- 2005
- Baths:
- 4.00
- MLS#:
- 5027769
- Subdivision:
- Willowbrook Sub Ph 2
ADDITIONAL INFORMATION
Welcome to this beautiful Colonial located in the heart of the Willowbrook development! Step inside to discover a spacious layout that offers both formal and informal living spaces, ideal for entertaining guests or relaxing with family. The main level features an impressive Great room with a fireplace and large windows to compliment the soaring ceilings throughout. Spacious kitchen with a large center island, granite countertops, ample cabinetry and modern appliances. Adjacent to the kitchen is an elegant formal dining room connecting with a formal living room. A den perfect for an office and a half bath completes the first floor. Upper level features four generously sized bedrooms. The master suite features vaulted ceilings, a luxurious ensuite bathroom and a walk-in closet ensuring privacy and comfort. The finished basement provides a versatile space for a gym, recreation room, or additional living space and features a full bathroom and an additional bedroom. Don't miss the opportunity to make this exceptional Colonial home yours. Schedule a showing today and envision the possibilities of living in this timeless gem!
- Type:
- Single Family
- Sq.Ft.:
- 1,917
- Status:
- Active
- Beds:
- 4
- Lot size:
- 1.33 Acres
- Year built:
- 1973
- Baths:
- 3.00
- MLS#:
- 5027940
- Subdivision:
- Beechwood
ADDITIONAL INFORMATION
Welcome home to one floor living with this charming ranch located on 1.3 wooded acres in Aurora. A perfect blend of quiet country living but close to the city and all your favorite amenities. With 4 bedrooms and 3 full bathrooms, this well-maintained home is just waiting for you to apply your own personal touches to make it your own. The main living area features two comfortable family/living room spaces each with a fireplace/woodburner. There is also a 3-season room with beautiful wrap around view of the wooded property. The large two car garage has plenty of space for storage and parking and leads right into your oversized laundry room. The basement is partially finished with separate exercise room, storage or bonus room with built in shelving, Recent updates include: New Hot Water tank (2021), new boiler (2023), New well pump (2018), new water softener (2023), new roof including completely replaced decking (2020), and new gutters/downspouts (2020). Outside the property includes a small pond, a sturdy storage shed, raised bed gardens, and an invisible dog fence. The well and septic were just cleaned last year.
- Type:
- Condo
- Sq.Ft.:
- 3,384
- Status:
- Active
- Beds:
- 2
- Year built:
- 1980
- Baths:
- 3.00
- MLS#:
- 5027501
- Subdivision:
- Meadows Walden
ADDITIONAL INFORMATION
STUNNING updated condo with exceptional outdoor spaces and water view in the highly sought-after Walden community! This ranch style condo has been extensively renovated and maintained to provide the very best of Walden living. Large driveway with mature landscaping and welcome entry. Open and light-filled great room and dining area features new engineered hardwood flooring throughout, gas fireplace, high ceilings with wood beams and multiple sliding Anderson doors with access to private deck and patio areas. Tasteful neutral paint colors help brighten up each room. Generous sized kitchen with large Dolomite stone center island is the perfect place for entertaining and hosting, with additional living area and sliders to the back patio and screened in porch. Spacious laundry room with newly installed shelving. Upper-level loft space currently used as game room is perfect for extra living space or work from home option. Combined with a former third bedroom, the owner’s suite is an absolute dream and includes cozy sitting room, gas fireplace, sliding doors with water views and oversized walk-in closet with custom shelving. An en-suite renovated bath with dual vanities and large walk-in shower oozes comfort. (This space can be turned back into two separate bedrooms if desired). Second bedroom features access to front of home through sliding glass door and attached private full bath. Updates are endless! NEW HVAC/Furnace, front door, hardware, sconces, carpet, master bath, painting, landscaping and MORE! Check supplements for full list. (If looking for a 3rd bedroom, the loft can also be converted to a full or partial sleeping space!) Opportunities abound for modern-day reflection at Walden on walking paths that meander among quiet ponds, streams, lakes and meadows. Walden provides a safe and private lifestyle with 24 hour security. Residents have elective membership to Club Walden, a private club with golf, tennis, swimming, fitness, and fine dining.
$169,900
1030 East Boulevard Aurora, OH 44202
- Type:
- Single Family
- Sq.Ft.:
- 1,134
- Status:
- Active
- Beds:
- 3
- Lot size:
- 0.29 Acres
- Year built:
- 1945
- Baths:
- 1.00
- MLS#:
- 5027437
- Subdivision:
- Wrl Co
ADDITIONAL INFORMATION
Welcome to this Fantastic Ranch home in highly rated Aurora city schools. This beautiful home features 3 bedrooms and one bath. Tennant occupied been living there for few year and planning to stay. Tennant is month to month pays $ 1300 per month. new owner can increase the rent with new lease. All appliances are belong to current owner will stay with home. Tennant needs 2 months to move out. Schedule your tour today.
$450,000
455 Danbury Drive Aurora, OH 44202
- Type:
- Condo
- Sq.Ft.:
- n/a
- Status:
- Active
- Beds:
- 3
- Lot size:
- 0.1 Acres
- Year built:
- 2017
- Baths:
- 3.00
- MLS#:
- 5027987
- Subdivision:
- Sheffield Ests/The Lks/Aurora
ADDITIONAL INFORMATION
Located on a cul-de-sac in a well sought community with a gorgeous clubhouse that residents can use for gatherings, a pool, tennis courts and pickle ball, a full work out room with locker rooms and a conference room. There is full time staff available to the residents. Lifestyle and leisure await in this move in ready home! Gorgeous and shows like a model home, all the amenities, first floor living with additional bedrooms and full finished lower level. This home will surprise you with its well-designed floor plan. Every space can accommodate a single owner or a full house! This home offer low monthly costs for lawn care and snowplow along with the amenities. Move in ready and beautifully decorated.
$315,900
1094 East Boulevard Aurora, OH 44202
- Type:
- Single Family
- Sq.Ft.:
- 2,364
- Status:
- Active
- Beds:
- 4
- Lot size:
- 0.57 Acres
- Year built:
- 1999
- Baths:
- 4.00
- MLS#:
- 5026992
ADDITIONAL INFORMATION
Center Hall Colonial with 4 bedrooms up, owner suite with full bath. Main level formal dining room, formal living room, family room open to kitchen. Kitchen with white shaker cabinets, granite counters and newer stainless appliances, all to stay. Finished lower level with full bath, storage, laundry and recreation. Private backyard with large deck, and creek. Front porch and attached 2 car garage. Ideal location close to shopping, dining, freeways, public golf and recreation. Hot water heater 2020, deck 2022, furnace-air 1999, roof replaced April 2024. Great schools, low taxes, walk to playgrounds. Quick occupancy available. Call today for additional details.
$2,490,000
575 Hardwick Drive Aurora, OH 44202
- Type:
- Single Family
- Sq.Ft.:
- 9,290
- Status:
- Active
- Beds:
- 5
- Lot size:
- 0.93 Acres
- Year built:
- 1998
- Baths:
- 7.00
- MLS#:
- 5024606
- Subdivision:
- Barrington
ADDITIONAL INFORMATION
Situated in the heart of Barrington Estates, this magnificent home has been completely renovated with entertaining and ease of use in mind. From the live-sawn white oak flooring to the designer fixtures that accompany each bedroom suite, every element of the home was hand-selected to convey an atmosphere of sophistication and timeless elegance. Designed by Studio 76, the kitchen is the heart of the home and features custom cabinetry, top-of-the-line appliances, a stunning island, and an oversized prep pantry with a dishwasher, sink, microwave, and Sub-Zero fridge. Off of the kitchen, the family room features a gorgeous marble wet bar with an ice maker and beverage fridge. The living areas feature soaring ceilings and multiple doors and windows that open out to allow for seamless indoor-outdoor entertaining, including a pass-through sliding window in the kitchen that opens to the deck. The first-floor primary suite has been intentionally designed for rest and relaxation, and includes an oversized bedroom with a fireplace, a luxurious bathroom, and a walk-in closet with custom cabinetry. Upstairs, there are three generous bedrooms, all with en-suite baths and ample closet space. The walk-out lower level provides an additional 3,500+ square feet of living space to allow for casual entertaining, a home fitness center, and more. Sliders open out to a lovely patio and firepit that overlooks the fairway. Other improvements include new windows and exterior doors, a new TREX deck, new interior and exterior lighting, and new flooring and fresh paint throughout. Located in Barrington Estates, this home has access to all the amenities of the community while still providing easy access to area amenities.
$1,195,000
815 Club Drive W Aurora, OH 44202
- Type:
- Single Family
- Sq.Ft.:
- 3,718
- Status:
- Active
- Beds:
- 4
- Lot size:
- 0.44 Acres
- Year built:
- 2024
- Baths:
- 4.00
- MLS#:
- 5022441
- Subdivision:
- Barrington Sub Ph 6
ADDITIONAL INFORMATION
Introducing the latest masterpiece from the 2023 HBA Builder of the Year–Simcon Homes! This impeccably crafted custom floorplan caters to modern living, showcasing a seamless blend of transitional colonial architecture with a sophisticated exterior featuring a combination of stone, shake, and Hardi siding, delivering clean, elegant lines. Stepping onto the covered front porch welcomes you into the two-story foyer. At the heart of this home lies the Great Room–Kitchen–Dining Room space, flooded with natural light and boasting 9’ ceilings on the first floor, with an impressive 12’ ceiling height in the Great Room. Expanding the living space, a wall of windows and sliding door lead from the Great Room to the expansive 24x14 covered deck. The kitchen is a chef's dream, equipped with top-of-the-line appliances, a large center island with an eating bar, walk-in pantry, and granite countertops. The adjoining open Dining Room provides ample space for hosting gatherings of any size. Functionality meets style in the oversized Mud Room, featuring custom-built cabinets or lockers, a generous closet, and abundant storage for the family’s gear and seasonal apparel. Conveniently located on the first floor, an office with French doors offers a quiet workspace. The first floor Owner’s Suite serves as a private sanctuary, boasting a spacious, light-filled bedroom with access to the covered deck, a spa-like bath with an exquisite shower, and a walk-in closet that epitomizes luxury. Upstairs, three additional bedrooms, a loft space, and two full baths await. One bedroom enjoys the luxury of a private bath, while the remaining two bedrooms share a Jack & Jill Bath, each with its own sink. All bedrooms feature walk-in closets. Completing the home is a 4-car garage (with 3 car doors), providing ample space for vehicles, storage, and even a golf cart. Other lots are available, both on and off the golf course, offering further possibilities for customization and enjoyment. August Completion
$2,925,000
735 Hardwick Drive Aurora, OH 44202
- Type:
- Single Family
- Sq.Ft.:
- 14,953
- Status:
- Active
- Beds:
- 4
- Lot size:
- 2.61 Acres
- Year built:
- 1997
- Baths:
- 9.00
- MLS#:
- 4498753
- Subdivision:
- Barrington
ADDITIONAL INFORMATION
Nestled on 2.6 acres between the 13th and 14th fairways of Barrington, sits one of the most spectacular properties ever offered within this gated community. From the multiple sandstone patios to the soaring ceiling heights, to the resort-style indoor spa and pool, to the magnificent finishes throughout; it is without equal anywhere on the market. Elegant entry doors open to the grand foyer that flows into the formal dining and living rooms. The stunning great room boasting soaring 25 foot ceilings, a wet bar, and towering walls of windows flanking an enormous fireplace. The great room is open to a secondary dining room and chef’s kitchen complete with top-of-the-line appliances. The primary suite includes a stunning office, walk-in closet, luxurious ensuite bath, and a spacious bedroom with separate sitting room, fireplace and private access to the spa. The spectacular indoor pool and spa is an amenity unto itself, with access to the Florida room, patio, sun deck, changing rooms with full baths, saltwater pool with waterfall feature, whirlpool spa, steam room, sauna and more. Upstairs, there are 3 large bedrooms, all with ensuite full baths including one bedroom with its own kitchenette and private entry. The expansive lower entertaining level features a wine cellar, large bar, home theater, tasting room, and family room with a beautiful ornate double fireplace open to the theater. This property is one-of-a-kind and offers an incredible lifestyle unmatched in Northeast Ohio.
- Type:
- Condo
- Sq.Ft.:
- 2,694
- Status:
- Active
- Beds:
- 3
- Year built:
- 2023
- Baths:
- 3.00
- MLS#:
- 4479020
ADDITIONAL INFORMATION
Welcome to this new and exciting residential development that sets a new standard for upscale first floor living in the heart of Northeast Ohio. Situated the serene and charming city of Aurora, Trentstone offers 18 standalone condos that seamlessly blend elegance, functionality, and customizable luxury. With a base price of $899,900, residents will have the opportunity to fully customize their homes, tailoring them to their unique preferences and desires. With 3 elevation styles and 8 design scheme from which to choose, our model boasts most of our possible upgrades is 3 bedrooms, a four season sunroom and a finished basement. Options include a fourth bedroom, partially finished basement, a variety of patio/sunroom choices, and tiered levels of high-end finishes. The development is the first phase of an ambitious project that aims to transform the area into a vibrant and desirable neighborhood. Developed by Norlach Development LLC in partnership with LB Architects and Laura Yeager Smith Home & Design.The first three buyers will receive FREE custom design services from Laura Yeager Smith Home & Design a $10,000 value!
- Type:
- Condo
- Sq.Ft.:
- 2,694
- Status:
- Active
- Beds:
- 3
- Year built:
- 2023
- Baths:
- 3.00
- MLS#:
- 4479016
ADDITIONAL INFORMATION
Welcome to this exciting residential development that sets a new standard for upscale first floor living. Situated in the charming city of Aurora, Trentstone offers 18 stand alone condos that blend elegance, functionality, and customizable luxury. With a base price of $899,900, buyers may choose from 3 elevation styles and 8 design schemes. THE MODEL, WHICH IS FEATURED IN THESE PHOTOS, boasts most of our possible upgrades and will be available for open house and private visits. There are 3 bedrooms, first floor office, four season sunroom, island gourmet kitchen with high-end appliances, partially finished basement, heated primary bathroom floors, and much more! Options include a fourth bedroom, various basement options, variety of patio/sunroom choices, tiered levels of high-end finishes. Developed by Norlach Development LLC in partnership with LB Architects. The first three buyers will receive FREE custom design services from Laura Yeager Smith Home & Design a $10,000 value!
- Type:
- Condo
- Sq.Ft.:
- 2,694
- Status:
- Active
- Beds:
- 3
- Year built:
- 2023
- Baths:
- 3.00
- MLS#:
- 4479013
ADDITIONAL INFORMATION
Welcome to this exciting residential development that sets a new standard for upscale first floor living. Situated in the charming city of Aurora, Trentstone offers 18 stand alone condos that blend elegance, functionality, and customizable luxury. With a base price of $899,900, buyers may choose from 3 elevation styles and 8 design schemes. THE MODEL, WHICH IS FEATURED IN THESE PHOTOS, boasts most of our possible upgrades and will be available for open house and private visits. There are 3 bedrooms, first floor office, four season sunroom, island gourmet kitchen with high-end appliances, partially finished basement, heated primary bathroom floors, and much more! Options include a fourth bedroom, various basement options, variety of patio/sunroom choices, tiered levels of high-end finishes. Developed by Norlach Development LLC in partnership with LB Architects. The first three buyers will receive FREE custom design services from Laura Yeager Smith Home & Design a $10,000 value!
- Type:
- Condo
- Sq.Ft.:
- 2,694
- Status:
- Active
- Beds:
- 3
- Year built:
- 2023
- Baths:
- 3.00
- MLS#:
- 4479011
ADDITIONAL INFORMATION
Welcome to this exciting residential development that sets a new standard for upscale first floor living. Situated in the charming city of Aurora, Trentstone offers 18 stand alone condos that blend elegance, functionality, and customizable luxury. With a base price of $899,900, buyers may choose from 3 elevation styles and 8 design schemes. THE MODEL, WHICH IS FEATURED IN THESE PHOTOS, boasts most of our possible upgrades and will be available for open house and private visits. There are 3 bedrooms, first floor office, four season sunroom, island gourmet kitchen with high-end appliances, partially finished basement, heated primary bathroom floors, and much more! Options include a fourth bedroom, various basement options, variety of patio/sunroom choices, tiered levels of high-end finishes. Developed by Norlach Development LLC in partnership with LB Architects. The first three buyers will receive FREE custom design services from Laura Yeager Smith Home & Design a $10,000 value!
- Type:
- Condo
- Sq.Ft.:
- 2,694
- Status:
- Active
- Beds:
- 3
- Year built:
- 2023
- Baths:
- 3.00
- MLS#:
- 4479010
ADDITIONAL INFORMATION
Welcome to this exciting residential development that sets a new standard for upscale first floor living. Situated in the charming city of Aurora, Trentstone offers 18 stand alone condos that blend elegance, functionality, and customizable luxury. With a base price of $899,900, buyers may choose from 3 elevation styles and 8 design schemes. THE MODEL, WHICH IS FEATURED IN THESE PHOTOS, boasts most of our possible upgrades and will be available for open house and private visits. There are 3 bedrooms, first floor office, four season sunroom, island gourmet kitchen with high-end appliances, partially finished basement, heated primary bathroom floors, and much more! Options include a fourth bedroom, various basement options, variety of patio/sunroom choices, tiered levels of high-end finishes. Developed by Norlach Development LLC in partnership with LB Architects. The first three buyers will receive FREE custom design services from Laura Yeager Smith Home & Design a $10,000 value!
- Type:
- Condo
- Sq.Ft.:
- 2,694
- Status:
- Active
- Beds:
- 3
- Year built:
- 2023
- Baths:
- 3.00
- MLS#:
- 4479007
ADDITIONAL INFORMATION
Welcome to this exciting residential development that sets a new standard for upscale first floor living. Situated in the charming city of Aurora, Trentstone offers 18 stand alone condos that blend elegance, functionality, and customizable luxury. With a base price of $899,900, buyers may choose from 3 elevation styles and 8 design schemes. THE MODEL, WHICH IS FEATURED IN THESE PHOTOS, boasts most of our possible upgrades and will be available for open house and private visits. There are 3 bedrooms, first floor office, four season sunroom, island gourmet kitchen with high-end appliances, partially finished basement, heated primary bathroom floors, and much more! Options include a fourth bedroom, various basement options, variety of patio/sunroom choices, tiered levels of high-end finishes. Developed by Norlach Development LLC in partnership with LB Architects. The first three buyers will receive FREE custom design services from Laura Yeager Smith Home & Design a $10,000 value!
- Type:
- Condo
- Sq.Ft.:
- 2,694
- Status:
- Active
- Beds:
- 3
- Year built:
- 2023
- Baths:
- 3.00
- MLS#:
- 4479005
ADDITIONAL INFORMATION
Welcome to this exciting residential development that sets a new standard for upscale first floor living. Situated in the charming city of Aurora, Trentstone offers 18 stand alone condos that blend elegance, functionality, and customizable luxury. With a base price of $899,900, buyers may choose from 3 elevation styles and 8 design schemes. THE MODEL, WHICH IS FEATURED IN THESE PHOTOS, boasts most of our possible upgrades and will be available for open house and private visits. There are 3 bedrooms, first floor office, four season sunroom, island gourmet kitchen with high-end appliances, partially finished basement, heated primary bathroom floors, and much more! Options include a fourth bedroom, various basement options, variety of patio/sunroom choices, tiered levels of high-end finishes. Developed by Norlach Development LLC in partnership with LB Architects. The first three buyers will receive FREE custom design services from Laura Yeager Smith Home & Design a $10,000 value!
- Type:
- Condo
- Sq.Ft.:
- 2,694
- Status:
- Active
- Beds:
- 3
- Year built:
- 2023
- Baths:
- 3.00
- MLS#:
- 4479004
ADDITIONAL INFORMATION
Welcome to this exciting residential development that sets a new standard for upscale first floor living. Situated in the charming city of Aurora, Trentstone offers 18 stand alone condos that blend elegance, functionality, and customizable luxury. With a base price of $899,900, buyers may choose from 3 elevation styles and 8 design schemes. THE MODEL, WHICH IS FEATURED IN THESE PHOTOS, boasts most of our possible upgrades and will be available for open house and private visits. There are 3 bedrooms, first floor office, four season sunroom, island gourmet kitchen with high-end appliances, partially finished basement, heated primary bathroom floors, and much more! Options include a fourth bedroom, various basement options, variety of patio/sunroom choices, tiered levels of high-end finishes. Developed by Norlach Development LLC in partnership with LB Architects. The first three buyers will receive FREE custom design services from Laura Yeager Smith Home & Design a $10,000 value!
- Type:
- Condo
- Sq.Ft.:
- 2,694
- Status:
- Active
- Beds:
- 3
- Year built:
- 2023
- Baths:
- 3.00
- MLS#:
- 4478999
ADDITIONAL INFORMATION
Welcome to this exciting residential development that sets a new standard for upscale first floor living. Situated in the charming city of Aurora, Trentstone offers 18 stand alone condos that blend elegance, functionality, and customizable luxury. With a base price of $899,900, buyers may choose from 3 elevation styles and 8 design schemes. THE MODEL, WHICH IS FEATURED IN THESE PHOTOS, boasts most of our possible upgrades and will be available for open house and private visits. There are 3 bedrooms, first floor office, four season sunroom, island gourmet kitchen with high-end appliances, partially finished basement, heated primary bathroom floors, and much more! Options include a fourth bedroom, various basement options, variety of patio/sunroom choices, tiered levels of high-end finishes. Developed by Norlach Development LLC in partnership with LB Architects. The first three buyers will receive FREE custom design services from Laura Yeager Smith Home & Design a $10,000 value!
- Type:
- Condo
- Sq.Ft.:
- 2,694
- Status:
- Active
- Beds:
- 3
- Year built:
- 2023
- Baths:
- 3.00
- MLS#:
- 4478997
ADDITIONAL INFORMATION
Welcome to this exciting residential development that sets a new standard for upscale first floor living. Situated in the charming city of Aurora, Trentstone offers 18 stand alone condos that blend elegance, functionality, and customizable luxury. With a base price of $899,900, buyers may choose from 3 elevation styles and 8 design schemes. THE MODEL, WHICH IS FEATURED IN THESE PHOTOS, boasts most of our possible upgrades and will be available for open house and private visits. There are 3 bedrooms, first floor office, four season sunroom, island gourmet kitchen with high-end appliances, partially finished basement, heated primary bathroom floors, and much more! Options include a fourth bedroom, various basement options, variety of patio/sunroom choices, tiered levels of high-end finishes. Developed by Norlach Development LLC in partnership with LB Architects. The first three buyers will receive FREE custom design services from Laura Yeager Smith Home & Design a $10,000 value!
- Type:
- Condo
- Sq.Ft.:
- 2,694
- Status:
- Active
- Beds:
- 3
- Year built:
- 2023
- Baths:
- 3.00
- MLS#:
- 4478995
ADDITIONAL INFORMATION
Welcome to this exciting residential development that sets a new standard for upscale first floor living. Situated in the charming city of Aurora, Trentstone offers 18 stand alone condos that blend elegance, functionality, and customizable luxury. With a base price of $899,900, buyers may choose from 3 elevation styles and 8 design schemes. THE MODEL, WHICH IS FEATURED IN THESE PHOTOS, boasts most of our possible upgrades and will be available for open house and private visits. There are 3 bedrooms, first floor office, four season sunroom, island gourmet kitchen with high-end appliances, partially finished basement, heated primary bathroom floors, and much more! Options include a fourth bedroom, various basement options, variety of patio/sunroom choices, tiered levels of high-end finishes. Developed by Norlach Development LLC in partnership with LB Architects. The first three buyers will receive FREE custom design services from Laura Yeager Smith Home & Design a $10,000 value!
- Type:
- Condo
- Sq.Ft.:
- 2,694
- Status:
- Active
- Beds:
- 3
- Year built:
- 2023
- Baths:
- 3.00
- MLS#:
- 4478992
ADDITIONAL INFORMATION
Welcome to this exciting residential development that sets a new standard for upscale first floor living. Situated in the charming city of Aurora, Trentstone offers 18 stand alone condos that blend elegance, functionality, and customizable luxury. With a base price of $899,900, buyers may choose from 3 elevation styles and 8 design schemes. THE MODEL, WHICH IS FEATURED IN THESE PHOTOS, boasts most of our possible upgrades and will be available for open house and private visits. There are 3 bedrooms, first floor office, four season sunroom, island gourmet kitchen with high-end appliances, partially finished basement, heated primary bathroom floors, and much more! Options include a fourth bedroom, various basement options, variety of patio/sunroom choices, tiered levels of high-end finishes. Developed by Norlach Development LLC in partnership with LB Architects. The first three buyers will receive FREE custom design services from Laura Yeager Smith Home & Design a $10,000 value!
- Type:
- Condo
- Sq.Ft.:
- 2,694
- Status:
- Active
- Beds:
- 3
- Year built:
- 2023
- Baths:
- 3.00
- MLS#:
- 4478990
ADDITIONAL INFORMATION
Welcome to this exciting residential development that sets a new standard for upscale first floor living. Situated in the charming city of Aurora, Trentstone offers 18 stand alone condos that blend elegance, functionality, and customizable luxury. With a base price of $899,900, buyers may choose from 3 elevation styles and 8 design schemes. THE MODEL, WHICH IS FEATURED IN THESE PHOTOS, boasts most of our possible upgrades and will be available for open house and private visits. There are 3 bedrooms, first floor office, four season sunroom, island gourmet kitchen with high-end appliances, partially finished basement, heated primary bathroom floors, and much more! Options include a fourth bedroom, various basement options, variety of patio/sunroom choices, tiered levels of high-end finishes. Developed by Norlach Development LLC in partnership with LB Architects. The first three buyers will receive FREE custom design services from Laura Yeager Smith Home & Design a $10,000 value!

The data relating to real estate for sale on this website comes in part from the Internet Data Exchange program of Yes MLS. Real estate listings held by brokerage firms other than the owner of this site are marked with the Internet Data Exchange logo and detailed information about them includes the name of the listing broker(s). IDX information is provided exclusively for consumers' personal, non-commercial use and may not be used for any purpose other than to identify prospective properties consumers may be interested in purchasing. Information deemed reliable but not guaranteed. Copyright © 2024 Yes MLS. All rights reserved.
Aurora Real Estate
The median home value in Aurora, OH is $357,500. This is higher than the county median home value of $154,100. The national median home value is $219,700. The average price of homes sold in Aurora, OH is $357,500. Approximately 77.19% of Aurora homes are owned, compared to 18.4% rented, while 4.41% are vacant. Aurora real estate listings include condos, townhomes, and single family homes for sale. Commercial properties are also available. If you see a property you’re interested in, contact a Aurora real estate agent to arrange a tour today!
Aurora, Ohio has a population of 15,766. Aurora is more family-centric than the surrounding county with 32.56% of the households containing married families with children. The county average for households married with children is 28.21%.
The median household income in Aurora, Ohio is $84,657. The median household income for the surrounding county is $53,816 compared to the national median of $57,652. The median age of people living in Aurora is 47.1 years.
Aurora Weather
The average high temperature in July is 80.3 degrees, with an average low temperature in January of 14.9 degrees. The average rainfall is approximately 40.1 inches per year, with 65.6 inches of snow per year.
