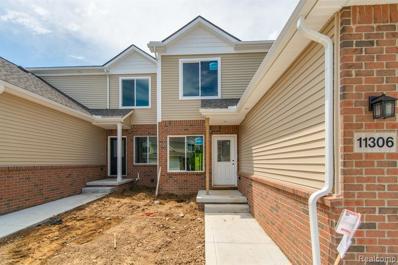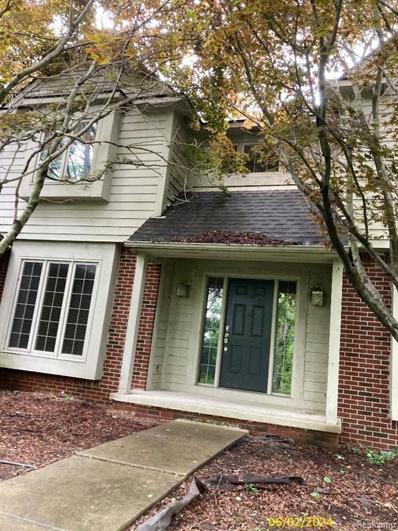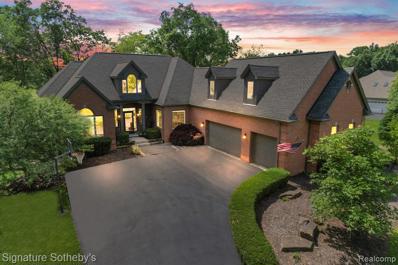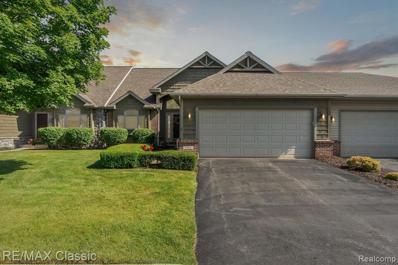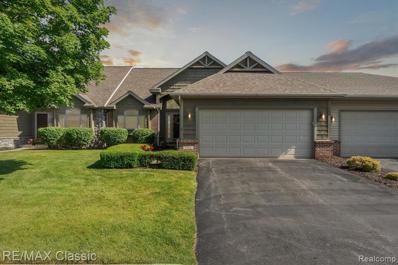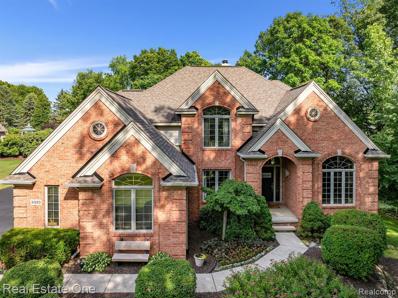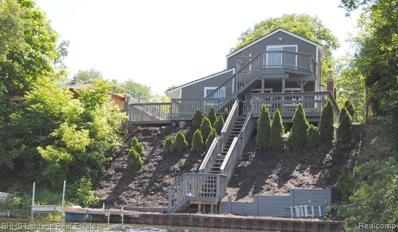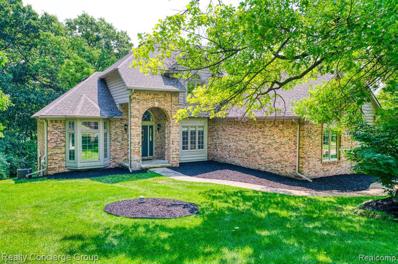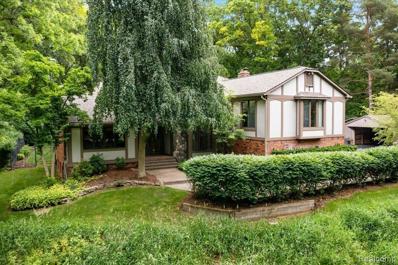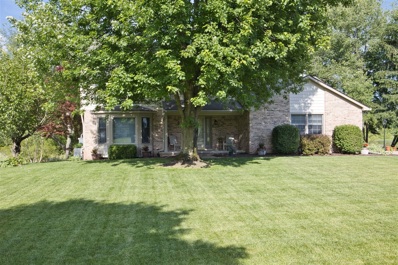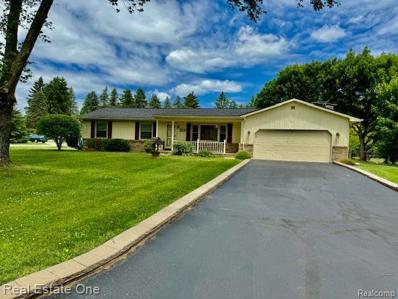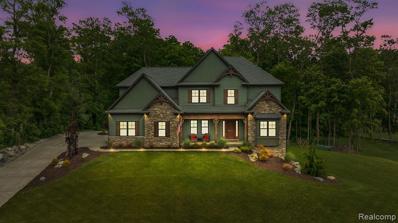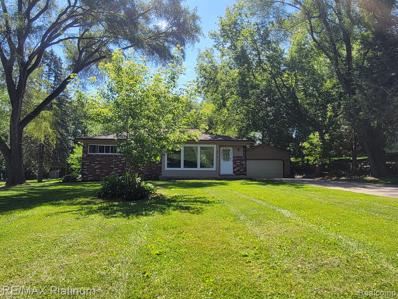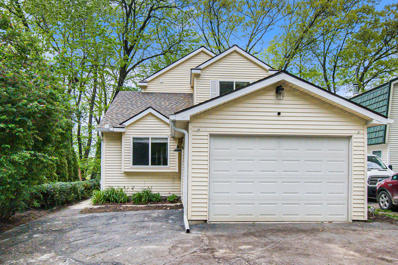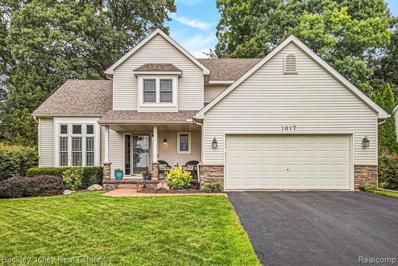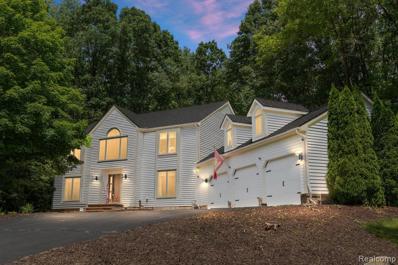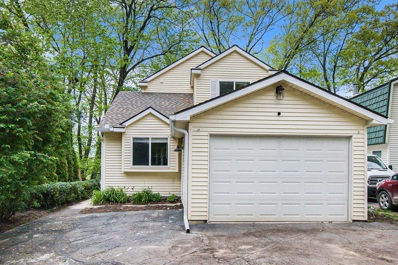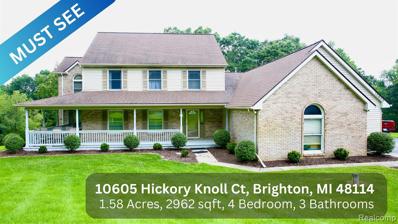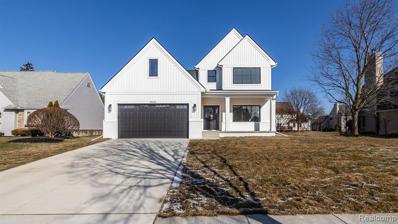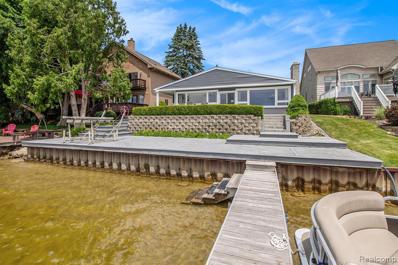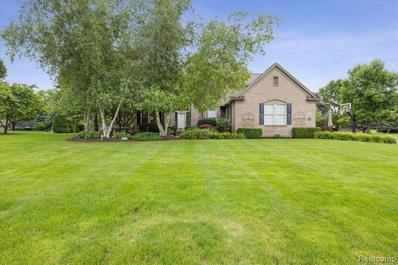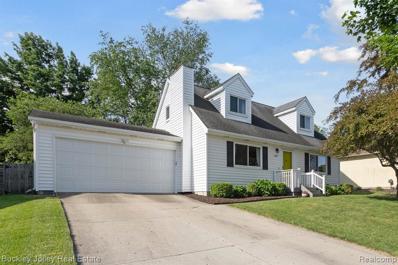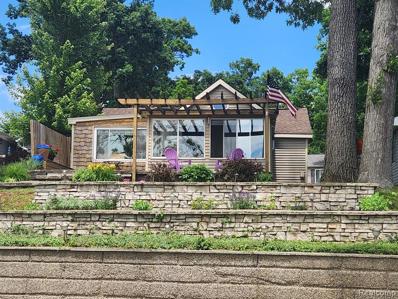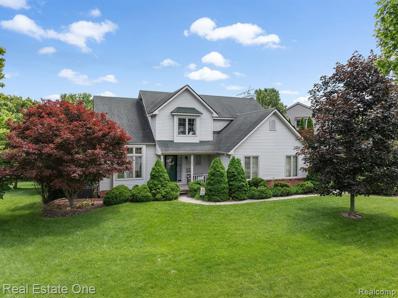Brighton MI Homes for Sale
ADDITIONAL INFORMATION
Welcome home to a brand new luxury condo with access to the stunning All-Sports Woodruff Lake. Nestled in the picturesque town of Brighton, this exquisite property is just minutes away from shopping, dining, and convenient access to the expressway. The condo boasts nine-foot ceilings throughout, including the lower level, enhancing the spacious and airy feel of the home. The gourmet kitchen is a chef's dream, featuring granite countertops and elegant hardwood flooring throughout the main living areas. The upper level hosts a serene primary suite with an adjoining loft, providing a perfect retreat. The basement, complete with egress windows and plumbing for a third bathroom, offers tremendous potential for additional living space. Embrace luxury living in this beautiful condo, perfectly situated for both relaxation and convenience.
$382,500
5010 Walnut Hills Brighton, MI 48116
- Type:
- Single Family
- Sq.Ft.:
- 2,512
- Status:
- NEW LISTING
- Beds:
- 3
- Lot size:
- 1.19 Acres
- Baths:
- 3.00
- MLS#:
- 60316003
- Subdivision:
- Walnut Hills
ADDITIONAL INFORMATION
2 story 3 bedroom home with a loft and lots of space for the family, 2.5 baths, full unfinished basement with lots of room, sump pump, family room and kitchen share a see through fireplace, formal dining room off kitchen, lots of closet space, garden tub in primary bath, beautiful oak woodwork and stair case up to loft. Huge 2.5 car garage. Breakfast nook off kitchen with door to patio. Located at the end of a cul-de-sac. Nice family style neighborhood.
$835,000
2396 Woodvale Brighton, MI 48114
- Type:
- Single Family
- Sq.Ft.:
- 3,461
- Status:
- NEW LISTING
- Beds:
- 5
- Lot size:
- 2.26 Acres
- Baths:
- 4.00
- MLS#:
- 60315980
- Subdivision:
- Woodlore Site Condo
ADDITIONAL INFORMATION
Introducing a truly spectacular custom built ranch nestled on 2.26 acres of wooded land and Waw Lake front offering an abundance of nature and private feel. This home was constructed with insulating concrete forms from the foundation up to the main floor, making this a solid built home. Upon entering, you will be greeted by a well-appointed, remodeled open floor plan featuring bamboo hardwood flooring throughout most of the main floor. The beautiful kitchen is equipped with a gas cooktop, built-in oven and microwave, pot filler, granite counters, and Wellborn soft-close cabinetry. Stainless steel appliances complete the sleek look of the kitchen. The breakfast nook, with skylights, offers tranquil views of the backyard and Waw Lake. The great room is the perfect place to unwind, complete with a built-in entertainment center wired for surround sound. Step into the 3 seasons room just off the great room to fully immerse yourself in the beauty of nature surrounding the home. The elegant dining room provides a delightful space for entertaining guests. French doors lead to the spacious primary bedroom, which also boasts stunning views of the backyard and Waw Lake. The en-suite bathroom features double vanities, a private commode, jacuzzi tub, separate shower, and a generously sized walk-in closet. The impeccably finished lower level walk-out is an entertainer's dream, featuring an additional kitchen, wet bar, media room, game room, full bath with a spa-inspired feel and walk-in shower. You'll love having your own private exercise room, as well as plenty of storage space within the walk out. The property is equipped with sprinklers and a whole-house generator for added convenience. This magnificent home is awaiting its new owner to enjoy all it has to offer. Don't miss out on this exceptional opportunity to own a piece of paradise. Buyers and Buyers Agents to verify "all" info.!!!
- Type:
- Condo
- Sq.Ft.:
- 1,589
- Status:
- NEW LISTING
- Beds:
- 2
- Year built:
- 1997
- Baths:
- 2.00
- MLS#:
- 20240041505
- Subdivision:
- Northridge Condo
ADDITIONAL INFORMATION
Beautiful story and a half condo. Sellers have remodeled just about everything. They were not planning to move...First floor master and 2nd floor bedroom with a loft. Amazing new flooring & carpet. Pretty kitchen with all appliances and a gorgeous back splash. Open floor concept with a gas fireplace and vaulted ceilings with sky lights. Relax on the deck with a good amount of privacy that will make you feel secluded . Generator hook up in garage. The shelf and bike racks in garage are excluded. Seller will leave the Ty in the great room. 2 car garage and private entrance .Immediate possession. Good size walk in closets.
$379,900
1202 Arbor Ridge Brighton, MI 48116
- Type:
- Condo
- Sq.Ft.:
- 1,589
- Status:
- NEW LISTING
- Beds:
- 2
- Baths:
- 2.00
- MLS#:
- 60315852
- Subdivision:
- Northridge Condo
ADDITIONAL INFORMATION
Beautiful story and a half condo. Sellers have remodeled just about everything. They were not planning to move...First floor master and 2nd floor bedroom with a loft. Amazing new flooring & carpet. Pretty kitchen with all appliances and a gorgeous back splash. Open floor concept with a gas fireplace and vaulted ceilings with sky lights. Relax on the deck with a good amount of privacy that will make you feel secluded . Generator hook up in garage. The shelf and bike racks in garage are excluded. Seller will leave the Ty in the great room. 2 car garage and private entrance .Immediate possession. Good size walk in closets.
$599,900
3323 Pepperidge Brighton, MI 48114
- Type:
- Single Family
- Sq.Ft.:
- 2,801
- Status:
- NEW LISTING
- Beds:
- 4
- Lot size:
- 1.17 Acres
- Baths:
- 4.00
- MLS#:
- 60315822
- Subdivision:
- Deer Creek No 1
ADDITIONAL INFORMATION
This charming brick colonial is the epitome of curb appeal, with a classic facade that makes a great first impression. Situated on a spacious 1.17 acre lot in the highly desirable Deer Creek, enjoy the privacy offered by the mature trees and greenery. Step inside where you are greeted by a grand foyer offering tall ceilings and beautiful hardwood floors throughout the main level. The Kitchen features an abundance of cabinetry, perfect for both storage and counter space, including the the center island and is paired with a Breakfast Nook and dedicated Dining Area! Enjoy the convenience of a main level Laundry Room and Half Bath! Head upstairs where you will find all 4 Bedrooms and 2 Full Baths including the spacious Primary Ensuite offering a large WIC and Bathroom featuring a Dual Sink Vanity, Jetted Tub, Shower and Toilet Room! Ready for more room! The Finished Walkout Lower Level adds 1273 square feet of desirable living space including a family room, rec area and full bath! Other Notables Include: 8 Year Old Roof, 9 Year Old HVAC. This Home is located in the most ideal location of Brighton Township, Brighton Schools all while having easy accessibility to Main Roads/Freeways, Downtown, Schools, Restaurants, Shops and More!
$360,000
1620 Clark Lake Brighton, MI 48114
- Type:
- Single Family
- Sq.Ft.:
- 1,369
- Status:
- NEW LISTING
- Beds:
- 4
- Lot size:
- 0.13 Acres
- Baths:
- 1.00
- MLS#:
- 60315870
- Subdivision:
- Clark Lake Park - Brighton
ADDITIONAL INFORMATION
Amazing Lake Front home on Clark Lake. You will have relaxing sunset views from your multi level deck with the northwest exposure. The home features 4 bedrooms, decent kitchen, large primary bedroom at the rear of the home with access to the decking. many updates have been completed including roof, furnace, septic, decking and more! The upper level room has great views of the lake and would make an amazing office with your finishing touches. 24 hour notice is preferred.
$630,000
5475 Split Rail Brighton, MI 48114
- Type:
- Single Family
- Sq.Ft.:
- 3,084
- Status:
- NEW LISTING
- Beds:
- 5
- Lot size:
- 0.84 Acres
- Baths:
- 5.00
- MLS#:
- 60315725
- Subdivision:
- Ridge Wood Sub No 2
ADDITIONAL INFORMATION
Coming Soon! More pictures coming 6/18/24. Welcome to this stunning 2-story Cape Cod brick home, offering 3084 sqft of living space on nearly 1 acre. This spacious residence boasts 5 beds & 4.5 baths, providing ample space for your family. The home features new 840sqft Trex deck added in 2022, perfect for outdoor gatherings & a new roof installed in 2023 for added peace of mind. The new furnace from 2020 & new A/C unit from 2022 ensure year-round comfort. A newly added bedroom & full-bath w/ heated floor in the walk-out basement were completed in 2023, enhancing the home's versatility. Inside, youââ¬â¢ll find a beautifully maintained interior w/ fresh paint & all appliances included. The kitchen includes a modern reverse osmosis system installed in 2021. Enjoy the warmth of a natural gas fireplace in the living room, surrounded by custom trim work that adds a touch of elegance. The private primary bedroom offers a serene retreat with an ensuite bath, complete with modern fixtures & luxurious finishes. The additional bedrooms are generously sized, providing ample space for family and guests, while the full baths offer convenience & elegance throughout the home. The home also features a new sliding doorwall installed in 2023 & new garage doors from the same year. Walk-out basement includes high ceilings, a recreation room, ample storage space & walk-out access to a large patio. Outside, the expansive yard includes a firepit, ideal for cozy evenings under the stars. 3-car garage provides plenty of room for vehicles & storage. Additional highlights include a main floor office, a convenient laundry room, mud room, a butlerââ¬â¢s pantry, formal dining room, living room & family room. This home offers everything you need for comfortable & luxurious living.
$800,000
6154 Sundance Brighton, MI 48116
- Type:
- Single Family
- Sq.Ft.:
- 3,894
- Status:
- NEW LISTING
- Beds:
- 4
- Lot size:
- 13.11 Acres
- Baths:
- 5.00
- MLS#:
- 60315605
- Subdivision:
- Mystic Lake Hills Sub No2
ADDITIONAL INFORMATION
A once-in-a-lifetime property near the heart of Brighton! Believe it or not - this 4 bedroom, 4.5 bathroom home in Mystic Lake Hills has over 13 acres. A rolling valley near the road, a quiet oasis at your front door, and a woodland full of wildlife in the back property. With over 5,000+ sq ft of usable living space, there is no shortage of living and entertaining areas. You will be stunned when you enter the foyer of this well-crafted 1977 residence. Original attributes highlighted include a green tiled entryway, floor-to-ceiling custom wainscoting and vaulted ceiling in the private office, a niche bar in the formal living room, and geometric-layed hardwood flooring. There are 3 conveniently placed fireplaces (formal living room, sitting room, and basement). Herringbone white subway tiles, a brick wall, and a wall of windows are featured in the popular sunroom. The brick alcove overtop the range is unique aspect in the kitchen, which also includes stainless steel appliances and a counter-height ledge for additional seating. Upstairs, the primary bedroom showcases French doors that open to the composite deck. The bathroom ensuite includes a spa tub overlooking the backyard. Also upstairs are 2 spare bedrooms, and a Jack-and-Jill bathroom. The laundry room is conveniently located upstairs. In the basement, you can entertain your guests w/ a game of pool, darts or sit at the bar to watch the big game. The inground heated pool is surrounded by concrete and lush ferns to provide privacy. Behind the pool area is a playhouse. Among the property's acreage, you will find a carport, a shed, a heated 4-car Pole barn (35x40) and an additional outbuilding for all your extra-curricular activities. Sale of this Residence contains four parcels: Lot with home, 2 subdivision lots, and a 10.01 acre lot with Pole Barn. The Vacant Land parcel of 28.12 acres (Parcel 11-35-300-010) is being sold separately, but is available for sale with these parcels at an additional price.
- Type:
- Single Family
- Sq.Ft.:
- 2,056
- Status:
- NEW LISTING
- Beds:
- 4
- Lot size:
- 0.56 Acres
- Baths:
- 3.00
- MLS#:
- 70412567
ADDITIONAL INFORMATION
A great home in a great setting! Plenty of yard space and mature trees surround a wonderful contemporary colonial floor plan. Plenty of entertaining space: a living room and a vaulted family room with skylights and a view to the backyard pond, and a finished rec room in the basement. Four bedrooms with plenty of sleeping space and closets. The back deck in excellent condition, offers an extra outdoor dining space. Current owners have made great use of the pond, canoe offered along with the home, and has an aerator for aquatic plant control. Efficient HVAC system is only two years old. A great place to live, come and see!
$339,900
9409 Hamburg Brighton, MI 48116
- Type:
- Single Family
- Sq.Ft.:
- 1,492
- Status:
- NEW LISTING
- Beds:
- 3
- Lot size:
- 1 Acres
- Baths:
- 2.00
- MLS#:
- 60315561
- Subdivision:
- Suprvr's Plat Of Shannon Shore
ADDITIONAL INFORMATION
This beautiful ranch home has been so well taken care of. It just needs some cosmetic updates. Sitting on one acre, this property offers 3 bedrooms and 1 1/2 baths. Family room with wood fireplace, plus additional living room. Eat in kitchen has plenty of cabinets. Newer 16x13 sunroom. Finished basement. The backyard is fenced in. Large pole barn is 42x24 with electrical and cement floor. NO ASSOCAITION FEE. This is a great house for someone who's looking to build equity.
$925,000
8883 Fielding Brighton, MI 48116
- Type:
- Single Family
- Sq.Ft.:
- 2,676
- Status:
- NEW LISTING
- Beds:
- 4
- Lot size:
- 0.5 Acres
- Baths:
- 3.00
- MLS#:
- 60315486
- Subdivision:
- High Hills Arbor Sub
ADDITIONAL INFORMATION
Homesite now expanded to 1 & 1/2 acres, reconfigured with additional 1-acre of picturesque, rolling woodlands to enhance your hilltop retreat, providing unique, scenic backdrop, privacy buffer and room to wander. Elevation offers the best views in High Hills Arbor. Drive flanked by beautiful Lake Superior boulder walls. Home overlooks winding roads and hilly green lawns. Expansive, changing views of surrounding natural beauty, wildlife (deer, turkey, owls) and scenic horizons await. Home offers rare, spacious 1 & 1/2 acre estate, overlooking wooded sanctuary with walking trails, mature trees, wildflowers and blackberry bushes. Additional adjacent 3-acre parcel (zoned R2) available separately. The secluded yard features fire pit accented by large limestone walls and sprawling paver patio for those relaxing Michigan evenings. An award-winning designerââ¬â¢s personal gourmet kitchen awaits you inside. Solid wood, made-in-USA custom cabinets with chiseled edge soapstone counter tops, Sub-Zero, Wolf, Cove appliances. All the bells and whistles in your cabinetry sits atop solid 3/4ââ¬Â white oak floors. To wash the day away, head into your rustic retreat master bathroom and walk in closet. To wind down, flip on the floor to ceiling stone gas fireplace and kick your feet up. This home is full of custom must-see upgrades. This house has it all, partially finished walkout basement with plumbing for additional bathroom, hot/cold spigots in the 3-car insulated garage, home office, 2nd floor laundry, workout area, dual zone HVAC, and so much more. 5 minutes to Brighton, 20 Minutes to Ann Arbor. Highly desired Brighton Schools.
$285,000
2691 Canfield Brighton, MI 48114
- Type:
- Single Family
- Sq.Ft.:
- 1,189
- Status:
- NEW LISTING
- Beds:
- 3
- Lot size:
- 0.76 Acres
- Baths:
- 1.00
- MLS#:
- 60315225
- Subdivision:
- Grand Beach No 2
ADDITIONAL INFORMATION
Just in time for Summer! Grab your kayak and head out to this stunning ranch home in Genoa Township. As you pull up, you will notice the lake access is just a stone's throw away and beautifully maintained. Step inside and take in the perfect room sizes, open floor plan, fresh paint and flooring throughout, but most of all the incredible Lake View from the panoramic picture window. Head into the kitchen and enjoy the brand new stainless steel appliance package. Primary bedroom full of beautiful natural light and plenty of closet space. Downstairs you will find a full unfinished basement with ideal storage areas. Spacious detached 2 car garage does have electricity & would make an excellent workshop. Stunning lot with mature trees and patio allow for the perfect place for hosting barbecues with fun outdoor games. Shed included off the garage for that extra needed storage. Make sure to walk across the street to the community lake access and check out the charming community gazebo, dock to the right is for hoa members enjoyment. Updates of note: Roof 2019, New Well Pump & Tank, Appliances, LVP, Carpet, Toilet, Tub & Surround, Fresh Paint Throughout.
- Type:
- Other
- Sq.Ft.:
- 2,704
- Status:
- NEW LISTING
- Beds:
- 3
- Lot size:
- 0.5 Acres
- Year built:
- 1998
- Baths:
- 2.00
- MLS#:
- 24029687
ADDITIONAL INFORMATION
''Absolutely breathtaking'' are the first words that describe this 3 bedroom, 2 full bath, waterfront home perched over the Huron River with panoramic views in every direction! This stunning home, built in 1998 is nestled on ½ acre & features 1,567' and an additional 613' finished in the walkout basement with river views! Upon entry you'll fall in love with the expansive living room overlooking the river system which enters the Portage Chain of Lakes!!! Recently updated kitchen with SSA & quartz countertops, main floor master suite, custom lighting throughout, gas fireplace, new carpeting, fresh interior paint, recently updated bathrooms, large rear deck leading to the dock and surround by mature trees. Roof updated 2019, kitchen 2020, furnace & AC 2022. All appliance included.
$450,000
1017 Peppergrove Brighton, MI 48116
- Type:
- Single Family
- Sq.Ft.:
- 1,905
- Status:
- NEW LISTING
- Beds:
- 3
- Lot size:
- 0.2 Acres
- Baths:
- 3.00
- MLS#:
- 60315200
- Subdivision:
- Oak Ridge Meadows
ADDITIONAL INFORMATION
Beautifully updated inside and out with walkability too. This fantastic 2-story offers a stunning kitchen with granite and stainless appliances, extensive Brazilian cherry flooring in much of the 1st floor, soaring ceilings in the front living room and dining room, comfortable step-down family room with gas fireplace, luxurious primary suite with heated floors in bathroom, finished lower level with wine room and billiards room, and updated bathrooms. Relax on the composite decking overlooking the tree lined yard. Other updates include windows and doorwalls, roof, furnace, water heater, carpet, updated stone facade and front walk, and more. Walk or ride to downtown Brighton, Hawkins Elementary or Scranton, 7-8 grade. Easy access to I-96 and US-23. A wonderful home in a terrific neighborhood.
$359,900
625 Jenny Brighton, MI 48116
- Type:
- Condo
- Sq.Ft.:
- 1,592
- Status:
- NEW LISTING
- Beds:
- 2
- Baths:
- 3.00
- MLS#:
- 60315133
- Subdivision:
- Brighton Square Condo
ADDITIONAL INFORMATION
Welcome home to your own private sanctuary in this contemporary townhouse. Open floor plan with 1592 sqft of living space. 2 bedrooms and 2.5 baths. All stainless steel appliances stay, 2 car attached garage for ample parking and storage. Walking distance to Main street. Each bedroom has it's own bathroom and large walkin closets. There is also a private balcony off the living room. Living room also has a beautiful built in gas fireplace for those romantic or cool evenings. This is a newer, still being constructed community with sidewalks and park areas. Just pack your bags and belongings and move right in. Call for an appointment for your own private viewing. More photos to follow
$599,900
9907 Birch Brighton, MI 48114
- Type:
- Single Family
- Sq.Ft.:
- 3,537
- Status:
- NEW LISTING
- Beds:
- 3
- Lot size:
- 1.13 Acres
- Baths:
- 3.00
- MLS#:
- 60315119
- Subdivision:
- Ravenswood
ADDITIONAL INFORMATION
Here's your chance to be in the beautiful Ravenswood Subdivision located in the heart of shopping, dining, and easy access to freeways. This executive home is nestled on over one acre and has a very private backyard filled with wildlife. This owner has updated and cared for this home which has over 3500 sqft of space to live. The two story entrance is open and inviting you to the rest of the home. You will see the updated dining room and office which has a barn door and French doors when privacy is needed. The remodeled kitchen boasts a new island, cabinets, appliances, and lighting. The kitchen flows right into the family room so your guest can chat while you cook. The flex room is large and ready for you to decide what you want it to be. This room leads you up a few steps to the 3-season porch. Upstairs is the primary ensuite with a large bath and two large walk in closets. Upstairs you will also find two extra bedrooms and a full bath. The basement has ample storage and is partially finished which would be perfect to set up as a theater room. The sauna stays with the home and works perfectly. There is a separate laundry room and mudroom on the first floor off the 3 car garage. Your major costs for updating a home has already been done for you which include, kitchen (2021), roof (2023), a/c and furnace (2021) and more (call for a complete list.)
- Type:
- Single Family
- Sq.Ft.:
- 1,541
- Status:
- NEW LISTING
- Beds:
- 3
- Lot size:
- 0.5 Acres
- Baths:
- 2.00
- MLS#:
- 70412143
ADDITIONAL INFORMATION
''Absolutely breathtaking'' are the first words that describe this 3 bedroom, 2 full bath, waterfront home perched over the Huron River with panoramic views in every direction! This stunning home, built in 1998 is nestled on 1/2 acre & features 1,567' and an additional 613' finished in the walkout basement with river views! Upon entry you'll fall in love with the expansive living room overlooking the river system which enters the Portage Chain of Lakes!!! Recently updated kitchen with SSA & quartz countertops, main floor master suite, custom lighting throughout, gas fireplace, new carpeting, fresh interior paint, recently updated bathrooms, large rear deck leading to the dock and surround by mature trees. Roof updated 2019, kitchen 2020, furnace & AC 2022. All appliance included.
- Type:
- Single Family
- Sq.Ft.:
- 2,962
- Status:
- NEW LISTING
- Beds:
- 4
- Lot size:
- 1.58 Acres
- Baths:
- 3.00
- MLS#:
- 60315027
- Subdivision:
- Meadowood Sub No 2
ADDITIONAL INFORMATION
Private paradise, 3000sq on 1.5 gorgeous acres in sought after sub with NO HOA. 4 big bedrooms, 2.5 baths. Walk out basement (not included in the sq feet). French doors, Wood floors and a View to really appreciate. Awesome yard. 3 car garage. Generous room sizes. Wrap around covered porch. All appliances. Covered front Porch, Large back deck to enjoy sunsets or fires in very private yard backing to woods, Bay windows, the list goes on and on. Worth the time to see in person, solid bones. Brighton schools, Easy access to 96 and 23. BATVAMI. Buyers agent to verify all data, measurements and information.
$849,000
Clark Lake Brighton, MI 48114
- Type:
- Single Family
- Sq.Ft.:
- 2,347
- Status:
- NEW LISTING
- Beds:
- 3
- Lot size:
- 0.19 Acres
- Baths:
- 3.00
- MLS#:
- 60314995
- Subdivision:
- Clark Lake Park - Brighton
ADDITIONAL INFORMATION
To Be Built. New Construction, Lake Front on Clark Lake! Modern Farmhouse Features. Open Floor Plan w/9ââ¬â¢ Ceilings, Hardwood Floors & Crown Moldings. Elegant Kitchen Features Gourmet Island, Quarts Countertops, 36inch Dual-Fuel Range with SS Hood Vent, SS Appliances, Counter to Ceiling Backsplash, WAC Under Cabinet Lighting, Pendent Lights, Desk, Solid Wood Soft Close Cabinets. Breakfast Nook w/Large Door Wall. Family Room w/ Tons of Natural Light & Gas Fireplace. Flex Room/Wood Stepped Ceiling and Crown Moldings. 2 Story Iron Spindle Staircase with Designer Wall. Owners Suite w/Step Ceiling. Custom Walk-in Closet w/built in Shelving, Barn Door. Owners Bath with Custom Tiled Rain Shower w/Seat, Frameless Euro Shower Door & Niche and Under Cabinet WAC Lighting. Vanity with Dual Sinks, Granite Counters & Linen Closet. Two Additional Large Bedrooms walk-in closet. Second Full Bath with Dual Sinks, Granite Counters & Custom Tile. Second Flr Laundry Rm. Walk Out Basement with High 9ââ¬â¢ Ceiling & Egress Window. Beaded Fir Porch Ceiling w/Recessed Lighting. 2 Car Attached Garage. High Efficiency Furnace, 3 Ton A/C, 3 Dimensional Shingles, Anderson Windows, Custom Closets. The Perfect Spot On Clark Lake! Situated Near The Center of The Lake, With The Best Panoramic Views Of The Water. The Lot Has Been Cleared and Is Ready to Build. Clark Lake Is an Electric Motor Lake, Where You Can Relax, Go Swimming, Fishing, and Ice Skating, in the Winter.
- Type:
- Single Family
- Sq.Ft.:
- 1,626
- Status:
- NEW LISTING
- Beds:
- 3
- Lot size:
- 0.17 Acres
- Baths:
- 2.00
- MLS#:
- 60314973
- Subdivision:
- Woodland Lake Estates No 1
ADDITIONAL INFORMATION
All offers due by 3pm Monday 6/17/24. Donââ¬â¢t miss your chance to enjoy Lake Living at its finest! Beautiful sunset views over all-sports Woodland Lake abound. This lakefront ranch features an open floor plan, a wall of windows facing the lake, large kitchen with all appliances included, open dining room, primary suite with spacious bathroom including two sinks, jetted tub, and walk in shower, 2 additional bedrooms and additional full bathroom, ceramic tile throughout mudroom, kitchen, dining, and bathrooms, washer and dryer included, 2 car attached garage, sprinkler system, lakeside patio and deck, dock included. Agent is trustee of estate.
$575,000
7441 Wisteria Brighton, MI 48116
- Type:
- Single Family
- Sq.Ft.:
- 2,873
- Status:
- NEW LISTING
- Beds:
- 4
- Lot size:
- 0.53 Acres
- Baths:
- 4.00
- MLS#:
- 60314930
- Subdivision:
- Southeby Square
ADDITIONAL INFORMATION
**Highest & Best due by 6pm on 6/15**. Welcome Home! This amazing property is nestled in a well-established neighborhood, offering both charm and convenience. Step inside to discover a bright and spacious layout perfect for modern living. The beautifully finished basement provides extra living space, including a versatile non-conforming 5th bedroom, ideal for guests or a home office. Don't miss out on the opportunity to see this fantastic home in person. Join us at one of our Open Houses this weekend! Friday 5-7 & Saturday 10-12.
$359,900
297 Woodlake Brighton, MI 48116
- Type:
- Single Family
- Sq.Ft.:
- 1,428
- Status:
- NEW LISTING
- Beds:
- 3
- Lot size:
- 0.2 Acres
- Baths:
- 2.00
- MLS#:
- 60314906
ADDITIONAL INFORMATION
Meticulously maintained Cape Cod in a wonderful neighborhood close to downtown Brighton! You will love the flow of this floorplan boasting a spacious kitchen with a snack bar, pantry, stainless steel appliances and plenty of cabinet space. Grilling out is convenient with easy access to the deck by way of the sliding door. The main level has a large functioning bedroom that is currently serving as a home office. There is also a full bath and laundry room on the main level so you could have all of your living on the main level if you prefer. Basement is finished and offers tons of storage space. Outside the yard and deck space are incredible! Perfect for parties, this yard is fenced, relatively flat and has beautiful raised garden boxes. Recent updates include furnace, AC, new electric panel, hot water heater, carpet, bathroom update and more! Come to the Farmer's Market in Downtown Brighton this Saturday 6/15, then visit the open house from 11-1:00!
$249,900
6372 Island Lake Brighton, MI 48116
- Type:
- Single Family
- Sq.Ft.:
- 1,100
- Status:
- NEW LISTING
- Beds:
- 2
- Lot size:
- 0.1 Acres
- Baths:
- 1.00
- MLS#:
- 60314880
- Subdivision:
- Island Lake Colony Sub Annex
ADDITIONAL INFORMATION
Time to enjoy lake living on all-sports Island Lake! Rarely does a lakefront home come up for sale on this lake. This truly delightful, open-concept home offers beautiful views of the water from most rooms in the home. It has a large gathering room with vaulted ceiling, 2 bedrooms, and beautifully updated kitchen and bathroom. The many windows in the sunroom offer an abundance of natural light. Relax on the brick front patio under the trellis and enjoy all the sights of the lake. There is also a nice backyard with a secluded brick paver patio, and a one-car garage. Island Lake is a private lake for residents only. No public access. It borders Island Lake Recreation State Park with all it's amenities including, biking/hiking trails, swimming, fishing, and canoeing. This home is a gem and its location is perfect! It is close to shopping and expressways. Brighton schools and Green Oak township taxes!!! This is a must see. Occupancy August 1.
$414,000
1058 Peppergrove Brighton, MI 48116
- Type:
- Single Family
- Sq.Ft.:
- 2,055
- Status:
- NEW LISTING
- Beds:
- 4
- Lot size:
- 0.54 Acres
- Baths:
- 3.00
- MLS#:
- 60314596
- Subdivision:
- Oak Ridge Meadows
ADDITIONAL INFORMATION
Move into the heart of charming Downtown Brighton with this well-maintained 4-bedroom, 2.5-bathroom colonial on a private half acre lot. This spacious 2,055 square foot home offers gleaming hardwood floors that flow throughout the home, creating a warm and inviting atmosphere, paired with an abundance of natural light. Enjoy the convenience of having two main level living spaces in addition to a dedicated dining area, half bath and laundry room! Upstairs you will find all 4 bedrooms including the Primary Ensuite offering a large WIC and Primary Bath w/ a dual sink vanity, toilet room, tub and shower! If you're ready for more room, the Daylight Lower Level is ready to be finished to add desirable living space! Step outside and enjoy the beauty of this private yard with sunrise views and maintained landscaping! The back deck pergola is perfect for enjoying quiet mornings and evenings paired with the paver patio perfect for gatherings and entertaining! Other Notables Include: Newer Furnace (3 Years Old), Newer A/C (2 Years Old). Just minutes from Downtown Brighton, you'll love the convenient proximity to Restaurants, Shopping, Parks, Freeways, Schools and More! Checkout the Video in Virtual Tours!

Provided through IDX via MiRealSource. Courtesy of MiRealSource Shareholder. Copyright MiRealSource. The information published and disseminated by MiRealSource is communicated verbatim, without change by MiRealSource, as filed with MiRealSource by its members. The accuracy of all information, regardless of source, is not guaranteed or warranted. All information should be independently verified. Copyright 2024 MiRealSource. All rights reserved. The information provided hereby constitutes proprietary information of MiRealSource, Inc. and its shareholders, affiliates and licensees and may not be reproduced or transmitted in any form or by any means, electronic or mechanical, including photocopy, recording, scanning or any information storage and retrieval system, without written permission from MiRealSource, Inc. Provided through IDX via MiRealSource, as the “Source MLS”, courtesy of the Originating MLS shown on the property listing, as the Originating MLS. The information published and disseminated by the Originating MLS is communicated verbatim, without change by the Originating MLS, as filed with it by its members. The accuracy of all information, regardless of source, is not guaranteed or warranted. All information should be independently verified. Copyright 2024 MiRealSource. All rights reserved. The information provided hereby constitutes proprietary information of MiRealSource, Inc. and its shareholders, affiliates and licensees and may not be reproduced or transmitted in any form or by any means, electronic or mechanical, including photocopy, recording, scanning or any information storage and retrieval system, without written permission from MiRealSource, Inc.

The accuracy of all information, regardless of source, is not guaranteed or warranted. All information should be independently verified. This IDX information is from the IDX program of RealComp II Ltd. and is provided exclusively for consumers' personal, non-commercial use and may not be used for any purpose other than to identify prospective properties consumers may be interested in purchasing. IDX provided courtesy of Realcomp II Ltd., via Xome Inc. and Realcomp II Ltd., copyright 2024 Realcomp II Ltd. Shareholders.

The properties on this web site come in part from the Broker Reciprocity Program of Member MLS's of the Michigan Regional Information Center LLC. The information provided by this website is for the personal, noncommercial use of consumers and may not be used for any purpose other than to identify prospective properties consumers may be interested in purchasing. Copyright 2024 Michigan Regional Information Center, LLC. All rights reserved.
Brighton Real Estate
The median home value in Brighton, MI is $430,000. This is higher than the county median home value of $270,500. The national median home value is $219,700. The average price of homes sold in Brighton, MI is $430,000. Approximately 53.57% of Brighton homes are owned, compared to 36.89% rented, while 9.55% are vacant. Brighton real estate listings include condos, townhomes, and single family homes for sale. Commercial properties are also available. If you see a property you’re interested in, contact a Brighton real estate agent to arrange a tour today!
Brighton, Michigan has a population of 7,567. Brighton is less family-centric than the surrounding county with 27.37% of the households containing married families with children. The county average for households married with children is 33.5%.
The median household income in Brighton, Michigan is $55,530. The median household income for the surrounding county is $78,430 compared to the national median of $57,652. The median age of people living in Brighton is 43.8 years.
Brighton Weather
The average high temperature in July is 81.1 degrees, with an average low temperature in January of 14.8 degrees. The average rainfall is approximately 33.6 inches per year, with 31.6 inches of snow per year.
