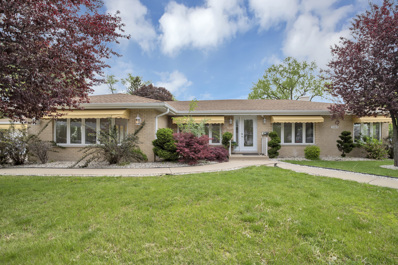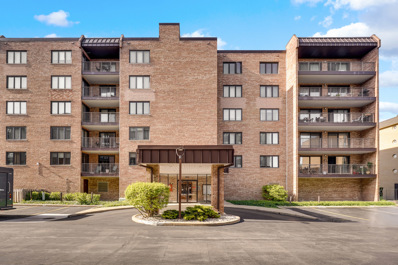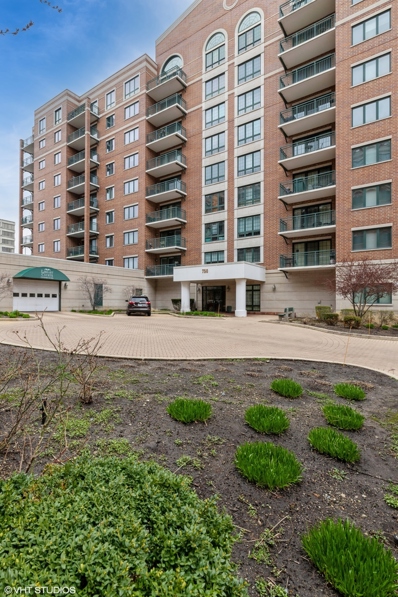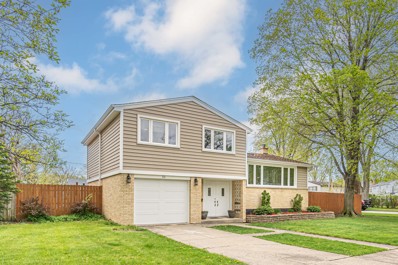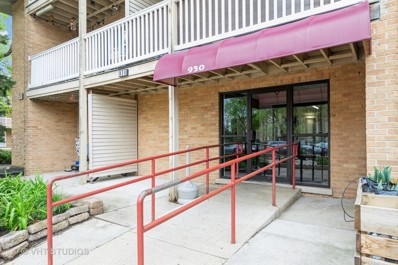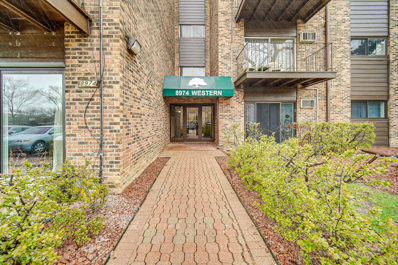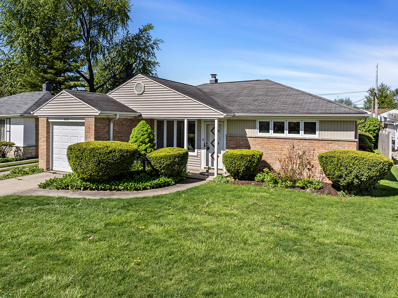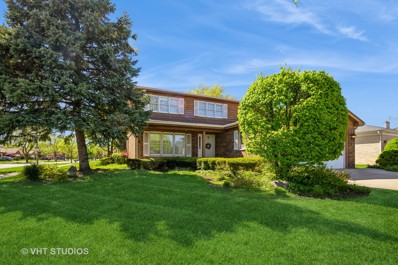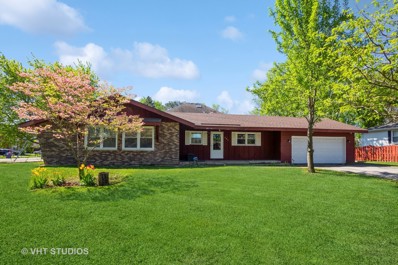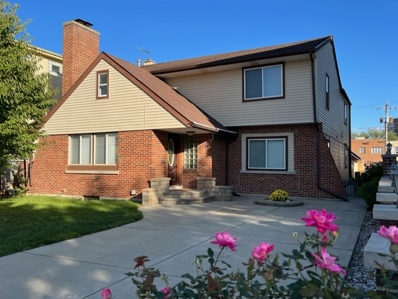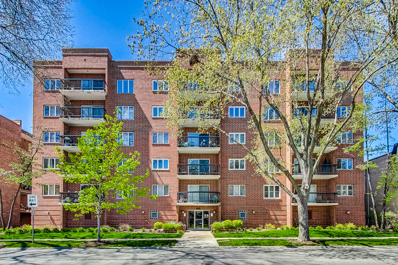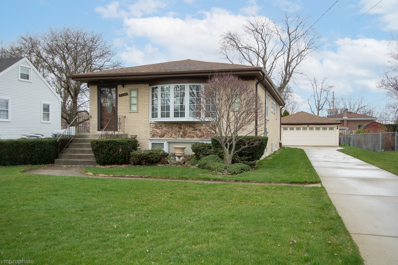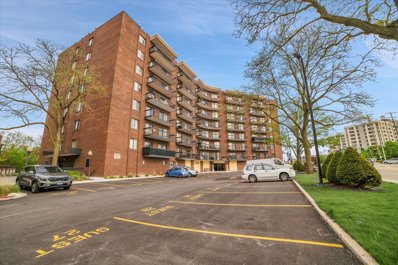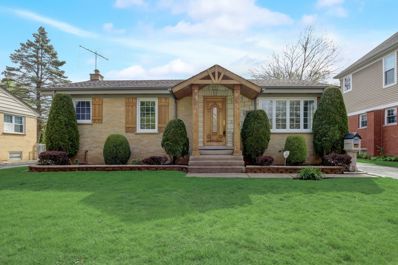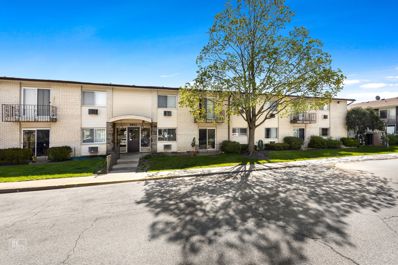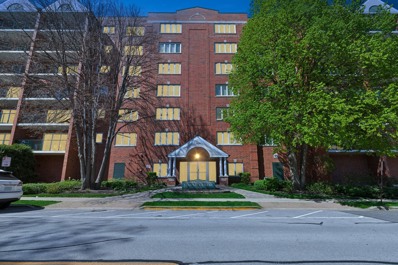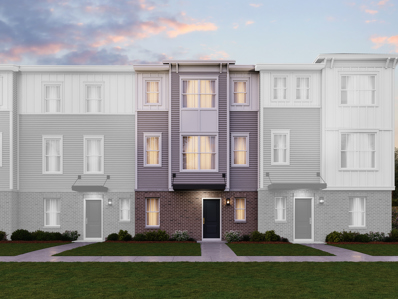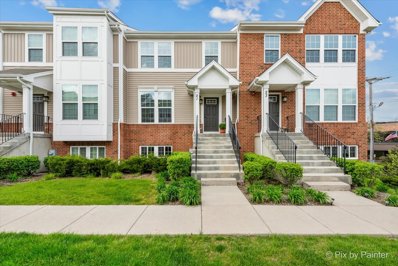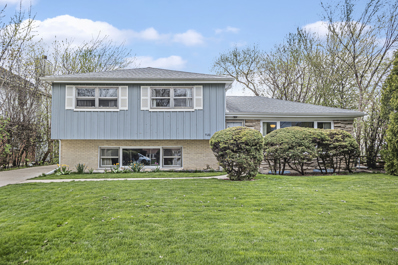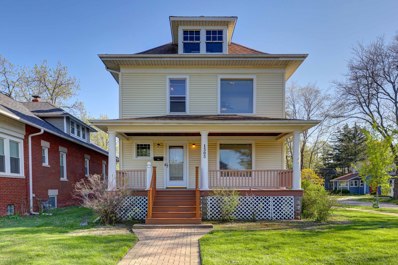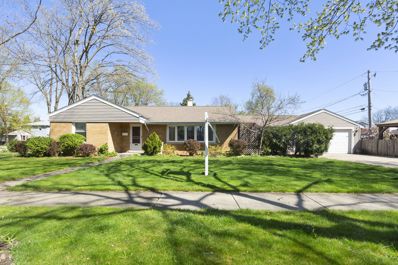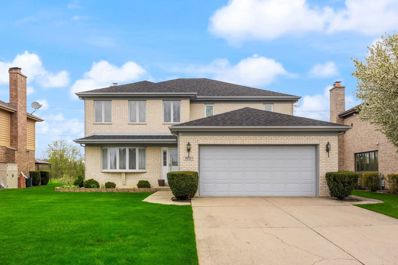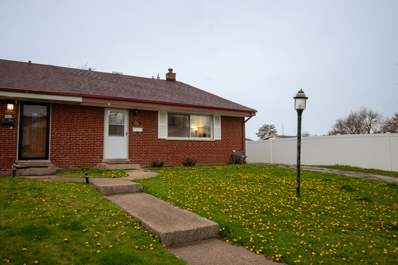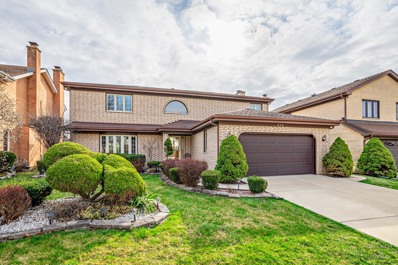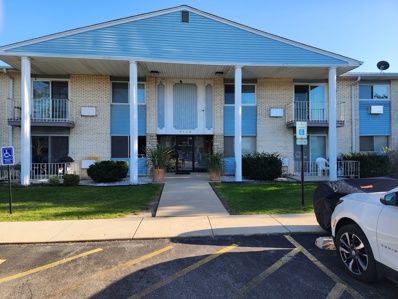Des Plaines IL Homes for Sale
Open House:
Saturday, 5/11 4:00-6:00PM
- Type:
- Single Family
- Sq.Ft.:
- 1,840
- Status:
- NEW LISTING
- Beds:
- 3
- Lot size:
- 0.21 Acres
- Year built:
- 1965
- Baths:
- 3.00
- MLS#:
- 12045976
ADDITIONAL INFORMATION
Meticulously renovated 3 bedroom ranch home on a corner lot nestled in the heart of Des Plaines~ absolutely nothing to do but move in. New: hardwood flooring, light fixtures, trim, interior and exterior doors, kitchen, all 3 bathrooms, skylight, sump, fans, updated fireplace, and newly finished basement. This inviting home features an open concept floor plan, gleaming hardwood flooring on the main level, tons of windows that allow for an abundance of natural lighting, and crown molding. The living room opens to family room with a modern electric fireplace. The dining room showcases an updated, modern light fixture and walls of windows that allow for great views of the outdoor space. The completely updated kitchen boasts modern white cabinetry, quartz counters, backsplash, large island, and stainless steel appliances. Down the hall there is a primary bedroom with new en-suite bath, two additional bedrooms, and an updated bath with large tiled shower. The finished basement adds even more living space including; a large rec room, exercise area, bonus room, brand new bath with oversized shower, and a laundry room with sink. Outside, you can relax on the patio or deck overlooking the private, fenced yard. Located near shopping, restaurants, and easy interstate access. Great home in a great location!
Open House:
Sunday, 5/12 5:00-7:00PM
- Type:
- Single Family
- Sq.Ft.:
- 1,336
- Status:
- NEW LISTING
- Beds:
- 2
- Year built:
- 1975
- Baths:
- 2.00
- MLS#:
- 12045203
ADDITIONAL INFORMATION
Rare opportunity to own next to central business district of Des Plaines. Easily accessible to METRA, PACE, library, theatre, bakery, restaurants, parks and interstate 90/294 highways. Lovingly cared for two bedroom, two full bath 3rd floor condo with large balcony between living room and both bedrooms - access from all 3 rooms. Eat in kitchen as well as space for formal dining room. Comfortable living in professionally managed building. Separate service elevator and private secured storage room. Heated garage space, #32 in premium location on main floor with wall on one side and 1st space after service elevator. Visitor parking also available. 100% owner occupied building. No rentals or pets. Quick close possible.
- Type:
- Single Family
- Sq.Ft.:
- 1,493
- Status:
- NEW LISTING
- Beds:
- 2
- Year built:
- 1999
- Baths:
- 2.00
- MLS#:
- 12050038
ADDITIONAL INFORMATION
Pristine condo at Library Courte! Nice corner unit. 2 bedroom,2 bath. Harwood floors through Living room and Dining room. Kitchen with table space, granite countertops, SS appliances, ceramic tile flooring. Spacious unit for entertaining. Master suite with walk-in closet. Balcony off Living room perfect for summer nights facing Downtown Des Plaines. Location is conveniently close to library, restaurants, shopping and Metra station. Washer and dryer 2021,AC replaced 2019,dishwasher 2018,bathroom vanity tops both 2023. Unit comes with 2 parking spaces in heated garage. 1 storage unit. Unit can be rented.
- Type:
- Single Family
- Sq.Ft.:
- 1,536
- Status:
- NEW LISTING
- Beds:
- 3
- Year built:
- 1964
- Baths:
- 2.00
- MLS#:
- 12044896
- Subdivision:
- Devonshire
ADDITIONAL INFORMATION
Do not miss this great opportunity to own this one of a kind, luxurious, resort style living in desirable Devonshire Subdivision. This outstanding home offers open concept, cathedral ceilings and skylights. Kitchen upgraded with wood cabinets, granite countertops, glass tile backsplash, double stainless sink and all SS appliances. Main bathroom with double sink, heated floor and towel heater. 2nd bathroom is only 1 year old and also upgraded with heated floor. Lower level offers media room, office, updated laundry room with stackable washer/dryer and direct access to the back yard. You can also access the back yard via sliding glass door from the first floor recreation room. Just picture yourself entertaining on the oversized lot with heated, gated swimming pool, hot tub and 2 patios. This fenced yard also offers a shed, play ground and plenty of room for gardening. The whole house has been lovingly cared for and maintained. Detailed updates are available upon request. Property may be under camera surveillance. Mount Prospect Park District, award winning schools, easy access to shopping, restaurants, O'Hare and I90 adds desirability to this location. Hurry to call this GEM your own.
- Type:
- Single Family
- Sq.Ft.:
- 900
- Status:
- Active
- Beds:
- 1
- Year built:
- 1963
- Baths:
- 1.00
- MLS#:
- 12040151
- Subdivision:
- Elmdale Condominiums
ADDITIONAL INFORMATION
** Offer has been accepted pending paperwork ** Welcome to an easy and desirable lifestyle near everything you could imagine. This desirable first-floor unit offers convenience and comfort. Step into an updated kitchen featuring 42" cabinets, granite counters, stone backsplash, and a granite breakfast bar. The spacious living room has plush carpet and crown molding. The master bedroom features a ceiling fan and walk-in closet, while the updated bath adds a modern touch. White trim and 6-panel doors elevate the aesthetic. Newer windows and a sliding door enhance energy efficiency. Additional storage space is available in the basement, with a generous 8x5 unit. Outdoor amenities include a swimming pool and playground amidst beautifully maintained common grounds. The reasonable assessment includes heat, central air, water, pool access, and more. This property presents an excellent opportunity, combining comfort, convenience, and investment potential. Don't miss out on this great buy!
- Type:
- Single Family
- Sq.Ft.:
- 800
- Status:
- Active
- Beds:
- 1
- Year built:
- 1975
- Baths:
- 1.00
- MLS#:
- 12012261
- Subdivision:
- Ballard Point
ADDITIONAL INFORMATION
Coveted ground level unit in the Ballard Point community. Unit features a spacious 1 bedroom with a walk-in closet, concrete outdoor patio through the sliders off of the large living room/dining room combo. Perks: The condominium complex features an elevator, a laundry room, an additional storage unit located in the basement, a pool, and tennis courts for leisure activities. Parking: Comes with 2 unassigned parking spaces, offering flexibility for residents and guests. HOA: Monthly assessment fee covers cooking gas, water, common element maintenance & insurance. Association not FHA approved. Close proximity to I-294. Offered "as is," providing a great opportunity for customization or as an investment.
- Type:
- Single Family
- Sq.Ft.:
- 1,022
- Status:
- Active
- Beds:
- 2
- Lot size:
- 0.16 Acres
- Year built:
- 1953
- Baths:
- 1.00
- MLS#:
- 12043283
ADDITIONAL INFORMATION
Discover the charm of this delightful 2-bedroom, 1-bathroom ranch in Des Plaines! Featuring a sturdy 3/4 brick exterior with a welcoming family room addition, this home offers a seamless open layout. The kitchen, with a handy peek-through window, overlooks the family room, ensuring you're always part of the action. Enjoy the spacious living and dining area, perfect for entertaining, all atop beautiful laminate flooring that adds a touch of elegance. Additional highlights include a practical mudroom, generously-sized bedrooms, an updated bathroom, and a charming sundeck overlooking a flat, well-maintained yard. Truly a gem that combines comfort with simplicity! All offers due in by Monday May 6th 10am
- Type:
- Single Family
- Sq.Ft.:
- 3,600
- Status:
- Active
- Beds:
- 3
- Year built:
- 1989
- Baths:
- 3.00
- MLS#:
- 12041066
ADDITIONAL INFORMATION
Welcome to this Cumberland Estates beauty! It is a traditional style two story home, that has been well loved by the original owners who paid a premium to have this serene corner lot on a cul de sac. Original owners chose to forgo 4 small bedrooms for a floor plan with 3 large bedrooms. When you enter through the front door you are greeted by a beautiful curved staircase, foyer, and living room. Entering through the garage is an office that can also be used as a mud room or laundry room (plumbing for laundry is there between the office and garage). The terrific floor plan continues with a huge dining room, and large, eat-in kitchen that is sunny, warm, and open to the extra-large family room that has a fireplace. The basement is divided into a utility/storage area and recreation space that is partially finished but still a clean slate you can finish further or use as more storage. Lots of hardwood floors throughout this home but also space to make it your own taste. Added bonuses are a sprinkler system, gas line to the patio for a gas grill, and a side door from the garage to outside. Enjoy these beautiful spring days in your large backyard. Don't hesitate on this one! Please exclude the dining room chandelier and hallway light fixture.
- Type:
- Single Family
- Sq.Ft.:
- 1,400
- Status:
- Active
- Beds:
- 3
- Lot size:
- 0.23 Acres
- Year built:
- 1977
- Baths:
- 2.00
- MLS#:
- 12021160
ADDITIONAL INFORMATION
HIGHEST AND BEST! MULTIPLE OFFERS RECEIVED! Welcome home to this charming single-family ranch in desirable School District 62/207. Situated on a spacious corner lot, this home has laminate floors, granite counters, and black appliances in the open kitchen. The primary bedroom offers plenty of closet space, a full bath, and natural light, while the vaulted living room ceiling provides a sense of spaciousness and style. Step outside to the yard, perfect for hosting outdoor gatherings or simply relaxing in the sunshine. New Boiler and Newer Maytag Washer/Dryer. Located near Lake Opeka, this home is surrounded by opportunities for outdoor recreation. In addition, you'll find a variety of restaurants, shopping, and easy access to the nearby interstate. Don't miss the chance to make this house your home - schedule a showing today and discover the perfect blend of comfort and convenience in this lovely Des Plaines residence.
- Type:
- Single Family
- Sq.Ft.:
- 4,210
- Status:
- Active
- Beds:
- 5
- Lot size:
- 0.22 Acres
- Year built:
- 1955
- Baths:
- 4.00
- MLS#:
- 12044212
ADDITIONAL INFORMATION
Don't miss out on this exceptional 5-bedroom, 4200sf home, ideal for larger families or as an investment property. This remodeled one of a kind home features custom updates throughout, brick garage w/ storage & 2 driveways. Most of the rooms including 2nd floor, the kitchen and bathrooms, completed in 2021-23. With master bedrooms and full bathrooms on both the 1st and 2nd floors, it's perfect for multi-generational living or in-law arrangements. At one time there was a kitchen on the 2nd floor and basement - each has a separate exterior entrance and was rented out, was once multi-family and can easily be converted back. The chef's dream kitchen boasts high-end Viking stainless steel appliances, granite counters, and custom touches, making it a focal point for gatherings. Eat in the separate dining room, bright and sunny breakfast nook or pull up a stool to the counters. Enjoy the warmth of cherry engineered wood floors that flow throughout the home, creating a welcoming atmosphere. The primary bedroom offers a true retreat with a spacious double walk-in closet, office and a custom spa bathroom featuring marble tile, a soaking tub, double sinks, rain shower, and skylight. Additional highlights include a spacious finished basement with separate ext entrance, endless possibilities for relaxation or entertainment. A large brick paver patio accessed through French doors in the mudroom, and a custom, private sunken fire pit area. The entire yard is surrounded by custom brick and wrought iron fencing with lantern lighting, creating a picturesque outdoor space. Delicious grape vines and berry bushes provide summer snacks for kids young and old. The detached 2 car brick garage offers both parking for at least 2 cars in the driveway, and a loft space that you can stand up in. An additional front driveway accommodates another 4 cars, making hosting a breeze. Mechanicals are less than 6 years old, offering peace of mind, and the home is environmentally conscious with a tankless water heater and owned SunPower photovoltaic solar panel system on both the home and garage. Close to everything yet tucked away in plain sight. Explore the interactive 3D tour of 901 Graceland and schedule an appointment to see this unique home in person today!
- Type:
- Single Family
- Sq.Ft.:
- 1,400
- Status:
- Active
- Beds:
- 2
- Year built:
- 1994
- Baths:
- 2.00
- MLS#:
- 12041533
ADDITIONAL INFORMATION
This is the residence you have been waiting for! Top Floor. Spacious Corner. Completely Updated. Great Light. In-Unit Laundry. TWO Parking Spots. Prime Location. This bright and airy 2 bed/2 bath PLUS a den/office has been meticulously maintained and is ready for its next owner/s to just move right in. The spacious and thoughtful floor plan allows plenty of room for entertaining or just spreading out. Relax on the private balcony and take in the beautiful sunsets. Enjoy shopping, dining and all of the fun community activities that downtown Des Plaines has to offer. Take the Metra right into the city or suburbs. With easy access to expressways and O'Hare, this coveted pocket is tough to beat!
- Type:
- Single Family
- Sq.Ft.:
- 1,300
- Status:
- Active
- Beds:
- 3
- Year built:
- 1976
- Baths:
- 3.00
- MLS#:
- 12037903
ADDITIONAL INFORMATION
Immaculate three-bedroom, 2 1/2 bath home with a full finished basement in Des Plaines awaits its next lucky owners. Meticulously maintained by its original owners of 50 years, this charming property boasts a beautifully updated kitchen with stainless steel appliances, and a convenient sprinkler system for easy yard maintenance. Enjoy the spaciousness of the great yard with Stone patio for entreating and the added convenience of a 2 1/2 detached car garage. Roof 2010, AC 2023;Furnace 2024(10 yrs warranty); Water Heater 2017; Refrigerator 2019, Dryer 2019; Washer 2022. Nestled in a prime location, this home offers easy access to O'Hare Airport and the bustling city of Chicago, all while being surrounded by great schools. Don't miss the opportunity to call this gem yours!"
- Type:
- Single Family
- Sq.Ft.:
- 1,000
- Status:
- Active
- Beds:
- 1
- Year built:
- 1983
- Baths:
- 1.00
- MLS#:
- 12043860
ADDITIONAL INFORMATION
Discover the epitome of urban living in this spacious 1-bedroom, 1-bathroom condo in downtown Des Plaines. This sunlit unit features designer finishes and an open concept living area with access to a 21 feet large private balcony boasting stunning city views. Enjoy recent updates including a modern kitchen with new ss appliances, quartz countertops, luxury vinyl plank flooring, and a beautifully tiled bathroom with a Bluetooth music system. Personal storage and laundry facilities are conveniently located on the same floor, with a deeded parking space included. Rental parking spots are easily available. Building amenities include a secure lobby, exercise room, party room, and courtyard by the riverwalk, along with 29 guest parkings. Benefit from two elevators and ongoing upgrades to common areas including new paint and vinyl flooring. Explore nearby Metra station, public transportation, dining, shopping, and entertainment options. With easy access to major expressways and O'Hare Airport, this is your opportunity to move in and build equity effortlessly.
Open House:
Saturday, 5/11 7:00-9:00PM
- Type:
- Single Family
- Sq.Ft.:
- 1,005
- Status:
- Active
- Beds:
- 2
- Year built:
- 1959
- Baths:
- 2.00
- MLS#:
- 12040048
ADDITIONAL INFORMATION
FANTASTIC UPDATES, INCREDIBLE BACKYARD, & PERFECTLY LOCATED! As you approach this beautiful home note the stunning brick curb appeal, evergreen landscaping, & gorgeous covered front entrance! Enter and be greeted by stunning hardwood flooring, modern lighting, & a truly OPEN CONCEPT main floor! The SPACIOUS KITCHEN boasts ample cabinet space, stainless steel appliances, GRANITE counters, & a breakfast bar! Host events with ease in the adjacent dining and living rooms featuring sunny west-facing exposures! Enjoy 2 upstairs bedrooms featuring hardwood flooring, fresh paint, and ample closet space! This home was made for entertaining! Guests will love the FULLY FINISHED BASEMENT offering a BONUS 3RD BEDROOM, a conveniently located FULL BATHROOM, & spacious rec room with incredible wet bar with GRANITE counters/wine fridge! Spend summers enjoying the enormous backyard offering a stunning grape vine covered gazebo, ample room for your garden, spacious 2 car garage, & LARGE BONUS WORKSHOP/SHED BEHIND GARAGE! No projects here; just move in and enjoy! Wonderful location near restaurants, entertainment, parks, great schools, & shopping! Easy access to Metra & highways! This is the one you've been waiting for!
- Type:
- Single Family
- Sq.Ft.:
- 1,000
- Status:
- Active
- Beds:
- 2
- Year built:
- 1974
- Baths:
- 1.00
- MLS#:
- 12040307
ADDITIONAL INFORMATION
This is a beautiful condo with 2 bedroom, 1 bathroom, and 2 parking spaces. The unit is in move in condition. There is an amazing POOL for residents & Recreational Center, Tennis Court, Playground, and much more. The Kitchen features 42' CABINETS and Tile backsplash. Bedroom and living room with Wood floor. ALL BEDROOMS ARE SPACIOUS WITH AMPLE CLOSET SPACE! Nice bathroom Tile. Coin Laundry onsite. Storage Space onsite. Outdoor Balcony. Great location! Close to schools, shopping and transportation. RENTALS ALLOWED!
- Type:
- Single Family
- Sq.Ft.:
- 1,200
- Status:
- Active
- Beds:
- 2
- Year built:
- 1994
- Baths:
- 1.00
- MLS#:
- 12035342
- Subdivision:
- Towne Centre
ADDITIONAL INFORMATION
Discover the perfect blend of comfort and convenience in this beautifully updated 2 bedroom unit, located in the well-maintained Towne Centre Complex. As you step inside, you're greeted by a spacious entryway closet, ideal for all your storage needs. The heart of this home is the modern kitchen, equipped with all stainless steel appliances and sleek laminate flooring-a chef's delight. The updates continue throughout, with new laminate flooring enhancing the cozy living room and inviting bedrooms. Each bedroom offers ample space, large closets, and ceiling fans for your comfort. For added convenience, enjoy the benefits of in-unit side-by-side laundry facilities. Step outside onto the charming balcony, where you can relax and enjoy views of the park, adding a serene backdrop to your home. Included with this unit is a coveted indoor garage parking space, complete with a personal storage room located directly in front of the parking spot. The building itself is equipped with two elevators and offers ample guest parking, making it perfect for hosting visitors. Location is key, and this unit is ideally situated within walking distance to two parks, only a block from Central School, and close to the train station-putting you in the perfect spot to enjoy all the local amenities.
$465,470
1035 Wren Road Des Plaines, IL 60018
- Type:
- Single Family
- Sq.Ft.:
- 1,792
- Status:
- Active
- Beds:
- 3
- Year built:
- 2024
- Baths:
- 3.00
- MLS#:
- 12042078
- Subdivision:
- Halston Market
ADDITIONAL INFORMATION
Welcome to the Regis! This home offers 1,792 square feet, three bedrooms, two-and-a-half bathrooms, and a two-car, rear load garage. You'll love the private location of this home and the beautiful courtyard view. As you enter this home from the lower level you will notice a spacious bonus room that can be used as a media room, office space or playroom. Head up to the main floor and take in all the home has to offer! The front of the home is your large family room; it seamlessly opens to your kitchen and dining area. You have loads of cabinets and countertops, so you'll never run out of storage or prep space. The kitchen opens to a dining area and an office nook! A powder room is tucked away by the staircase. The third level has three bedrooms where there is plenty of space to relax after a long day with a shared bath in the hall. Your owner's suite features a walk-in closet and an en-suite bathroom with a double bowl sink and ceramic tile floor and shower. Welcome to the Regis. Welcome to Better. This home has a 10-Year Transferrable Structural Warranty and is "Whole Home" Certified. *Photos and Virtual Tour are of a similar home, not subject home* Broker must be present at clients first visit to any M/I Homes community. Lot 13.04
Open House:
Saturday, 5/18 7:00-9:00PM
- Type:
- Single Family
- Sq.Ft.:
- 1,876
- Status:
- Active
- Beds:
- 3
- Year built:
- 2020
- Baths:
- 3.00
- MLS#:
- 12041211
- Subdivision:
- Buckingham Place
ADDITIONAL INFORMATION
Welcome home to this stunning three-level rarely available townhome MENDELSSOHN model ,located in highly desired Buckingham Subdivision.This like-new, rarely available gem features a thoughtfully designed floor plan with 3 bedrooms and 2.1 bathrooms, providing ample space for comfortable living. Step inside and be greeted by a seamlessly integrated dining and living area, perfect for both everyday living and entertaining guests. Built in 2020, this modern beauty boasts a lots of luxurious features, including sleek white shaker cabinets, stainless steel appliances, and a captivating color-washed accent wall, adding a touch of elegance to the space. Additionally, a stylish wood plank wall adds warmth and character to the interior, creating a welcoming ambiance. This modern beauty offers additional perks such as a spacious primary bedroom with a walk-in pax primary closet, ensuring ample storage for your wardrobe. Plus, enjoy the luxury of having your own full bathroom for added privacy and convenience. Another full bathroom serves the remaining two nice-sized bedrooms. For added ease, the laundry closet is conveniently located on this level. But wait, there's more! The lower level of the townhouse has been thoughtfully finished to provide extra living space, allowing you to customize it to your liking. Whether you envision a home office, a media room, or a workout area, this versatile space provides the perfect canvas for your creative ideas. Plus, multiple walk-in storage closets are available to help you keep your belongings organized. And for ultimate convenience, an attached 2-car garage is accessible from the lower level, offering secure parking and even more storage space. This townhouse is truly a gem, boasting modern updates and endless possibilities for comfortable living."
- Type:
- Single Family
- Sq.Ft.:
- 1,400
- Status:
- Active
- Beds:
- 3
- Year built:
- 1966
- Baths:
- 2.00
- MLS#:
- 12041350
ADDITIONAL INFORMATION
Nestled in the vibrant Golf Mill neighborhood, this charming freshly painted split-level gem with sub basement boast three bedrooms and two bathrooms, offering both comfort and functionality. Situated in a prime location amidst new constructions, it offers the convenience of walking distance to the mall, schools and General Lutheran Hospital.With a newly build 2.5 car garage and a sprawling lot, the property exudes potential for expansion or outdoor recreation. Newer appliances in the kitchen, separate dining room, lots of closets.Long-term owners infuse the home with sense of community and stability, making it an irresistible opportunity for those seeking comfort and growth.Property is in good condition but being sold "AS IS".
- Type:
- Single Family
- Sq.Ft.:
- 2,000
- Status:
- Active
- Beds:
- 5
- Lot size:
- 0.17 Acres
- Year built:
- 1917
- Baths:
- 2.00
- MLS#:
- 12039791
ADDITIONAL INFORMATION
If you are looking for an investment opportunity, a flip, or a DIY project, this home is perfect for you. With so much history, this over sized 5 bedroom 2 bath home has so a lot to offer. Inlaw- like arrangement offers space for two different families. Two kitchens, with newer 5 year old appliances, Bosch dishwasher and huge pantry perfect for storing your dry food needs. 9ft ceilings, hardwood floor under the carpets, Sound proofing tile ceiling, 2 furnaces (newer) and so much more. Large windows though out the home allows for so much natural lighting to beam in. The front porch has newly installed steps and wraps around the front of the home, perfect to sit out and enjoy the peaceful neighborhood. Corner home with a detached two car garage and spacious yard. 1st floor has 3 bedrooms, a full bath and full kitchen that has its own private exit. 2nd floor has 2 bedrooms and full bath, full kitchen with another private exit both in the front and back. The attic is large and perfect for your ideas, possibly more bedroom space or even storage. Large basement has a setup for another bathroom and its own private exit as well. Most importantly, the location is prime! Walk to the metra, library, downtown area, historic center, many new restaurants, grocery stores and so much more. One block away from Centennial park, Central school and Central Park. Close to O'hare, Allstate arena and express ways. Don't miss out on this opportunity and see this home today. This home is an estate sale and sold AS IS.
- Type:
- Single Family
- Sq.Ft.:
- 1,400
- Status:
- Active
- Beds:
- 3
- Year built:
- 1954
- Baths:
- 1.00
- MLS#:
- 12015307
ADDITIONAL INFORMATION
Charming ranch home featuring 3 bedrooms, 1 bath and a 2 car garage. Bonus room/family room with fireplace to enjoy. Some newer updates include-Kitchen, AC, Furnace, Roof and Windows. Fenced in yard with Gazebo and pond. NEARBY PARK DISTRICT FEATURES INCLUDE : BATIING CAGE, SKATE PARK, BASKETBALL COURT, BASEBALL FIELD, POOL AND MUCH MORE. This home is being sold as-is.
- Type:
- Single Family
- Sq.Ft.:
- 2,720
- Status:
- Active
- Beds:
- 4
- Year built:
- 1992
- Baths:
- 3.00
- MLS#:
- 12030951
- Subdivision:
- Kylemore Green
ADDITIONAL INFORMATION
Well maintained 2-story brick home in Kylemore Green subdivision. Main floor offers Formal living, dining and family room leading to large kitchen w/granite counters & newer SS appliances which opens to back patio and huge back yard. Upper level has 4 bedroom with Big master bedroom boasts tray ceiling, walk-in closet & bathroom w/separate soaker tub & shower. Full finished basement makes this a 3300+ sq ft home.
- Type:
- Single Family
- Sq.Ft.:
- 1,569
- Status:
- Active
- Beds:
- 3
- Year built:
- 1968
- Baths:
- 2.00
- MLS#:
- 12037145
ADDITIONAL INFORMATION
Welcome to your new home in the heart of Des Plaines! This charming property boasts a delightful 3-bedroom layout with one and a half baths, perfect for comfortable living. Step inside to discover a spacious living area, ideal for entertaining guests or enjoying cozy nights in with loved ones. The living room offers ample space for gatherings, ensuring everyone feels right at home. Venture downstairs to find a partially finished basement featuring a charming living room adorned with tasteful tile flooring, providing the perfect retreat for relaxation or recreation. The lower level also features a dining room graced with elegant parquet flooring, seamlessly flowing into the well-appointed kitchen complete with an inviting eat-in area. Step outside from the kitchen onto the backyard patio, enclosed by a fence for added privacy and security, creating an ideal space for outdoor dining, entertaining, or simply basking in the sunshine. Conveniently situated near schools, expressways, and the renowned Golf Mill Mall, this home offers the perfect blend of comfort and convenience. Don't miss out on the opportunity to make this wonderful property your own!
- Type:
- Single Family
- Sq.Ft.:
- 2,700
- Status:
- Active
- Beds:
- 4
- Lot size:
- 0.17 Acres
- Year built:
- 1989
- Baths:
- 4.00
- MLS#:
- 12037245
ADDITIONAL INFORMATION
Gorgeous 5 bedroom brick 2-story home in great location features a beautiful landscaped lot and the perfect in-law arrangement. Fabulous first impressions are easy here with great curb appeal and a 2-story foyer including custom inlay tile flooring and leaded glass detailed front door. The adjacent living room sets the tone with tons of space, attractive hardwood flooring, and a huge bay window with front yard views. As you enter the heart of the home you'll be ready to unwind in the meticulously maintained family room with woodburning gas starter stone fireplace, double sliders to the patio, and arched doorway to the kitchen and large eating area with another sliding door. Prepping meals is a breeze here in kitchen offering stainless steel appliances, granite countertops and backsplash, ceramic tile flooring, and breakfast bar seating area. An impressive formal dining room is tucked on the other side of the kitchen. A mudroom off the 2-car attached garage and a guest bathroom complete the main level. Upstairs you'll find a large main bedroom suite including an en-suite bathroom and walk-in closet. The second bedroom also offers a walk-in closet and shares a hall bathroom with two other spacious bedrooms. The 5th bedroom and full bathroom are located on the finished lower level, along with a spacious family room and 2nd kitchen featuring ceramic tile flooring laid on the diagonal. The basement also offers a laundry room and extra storage space. It's easy to relax and enjoy this private backyard with a large fenced patio featuring a gazebo and plenty of room for a grill and al fresco dining area. A garden shed provides storage for all your yard tools. Sought-after neighborhood near many parks, schools, Oakton Community College, and the Cumberland Metra stop. Easy commuting access with 90/294 expressways not far. This home is truly a gem you don't want to pass up!
- Type:
- Single Family
- Sq.Ft.:
- 846
- Status:
- Active
- Beds:
- 2
- Year built:
- 1970
- Baths:
- 1.00
- MLS#:
- 12039175
ADDITIONAL INFORMATION
Beautiful 2-bedroom unit that offers a lot of amenities and convenience. A sunny, north-facing entrance is great for natural light, and being an end unit on the first floor provides added privacy and easy access. The inclusion of heat, water, gas, and parking makes budgeting simpler. Updates include new stove (2023), year-old dishwasher and 2 year-old updated patio concrete. The building's roof was recently updated and is only a year old. Wood flooring in the living room and bedrooms adds to the appeal and adds a modern touch to this well-maintained unit. Overall, it is a great option for someone looking for a comfortable and convenient place to call home. The proximity to shopping, transportation, parks, schools, hospitals and restaurants makes this location incredibly convenient for day-to-day living.


© 2024 Midwest Real Estate Data LLC. All rights reserved. Listings courtesy of MRED MLS as distributed by MLS GRID, based on information submitted to the MLS GRID as of {{last updated}}.. All data is obtained from various sources and may not have been verified by broker or MLS GRID. Supplied Open House Information is subject to change without notice. All information should be independently reviewed and verified for accuracy. Properties may or may not be listed by the office/agent presenting the information. The Digital Millennium Copyright Act of 1998, 17 U.S.C. § 512 (the “DMCA”) provides recourse for copyright owners who believe that material appearing on the Internet infringes their rights under U.S. copyright law. If you believe in good faith that any content or material made available in connection with our website or services infringes your copyright, you (or your agent) may send us a notice requesting that the content or material be removed, or access to it blocked. Notices must be sent in writing by email to DMCAnotice@MLSGrid.com. The DMCA requires that your notice of alleged copyright infringement include the following information: (1) description of the copyrighted work that is the subject of claimed infringement; (2) description of the alleged infringing content and information sufficient to permit us to locate the content; (3) contact information for you, including your address, telephone number and email address; (4) a statement by you that you have a good faith belief that the content in the manner complained of is not authorized by the copyright owner, or its agent, or by the operation of any law; (5) a statement by you, signed under penalty of perjury, that the information in the notification is accurate and that you have the authority to enforce the copyrights that are claimed to be infringed; and (6) a physical or electronic signature of the copyright owner or a person authorized to act on the copyright owner’s behalf. Failure to include all of the above information may result in the delay of the processing of your complaint.
Des Plaines Real Estate
The median home value in Des Plaines, IL is $316,000. This is higher than the county median home value of $214,400. The national median home value is $219,700. The average price of homes sold in Des Plaines, IL is $316,000. Approximately 73.69% of Des Plaines homes are owned, compared to 22.12% rented, while 4.19% are vacant. Des Plaines real estate listings include condos, townhomes, and single family homes for sale. Commercial properties are also available. If you see a property you’re interested in, contact a Des Plaines real estate agent to arrange a tour today!
Des Plaines, Illinois has a population of 58,805. Des Plaines is more family-centric than the surrounding county with 33.46% of the households containing married families with children. The county average for households married with children is 30.49%.
The median household income in Des Plaines, Illinois is $67,415. The median household income for the surrounding county is $59,426 compared to the national median of $57,652. The median age of people living in Des Plaines is 43.2 years.
Des Plaines Weather
The average high temperature in July is 84.1 degrees, with an average low temperature in January of 16.5 degrees. The average rainfall is approximately 37.9 inches per year, with 36.3 inches of snow per year.
