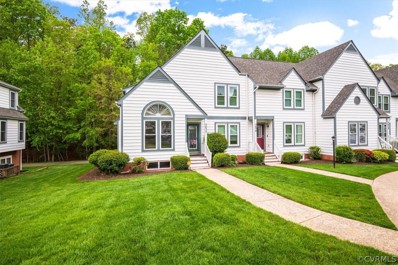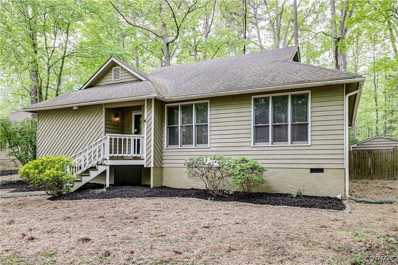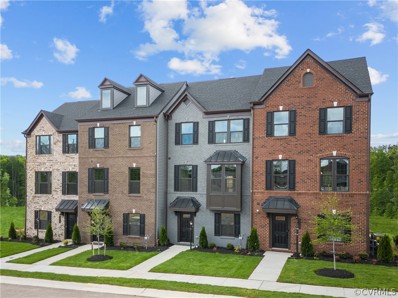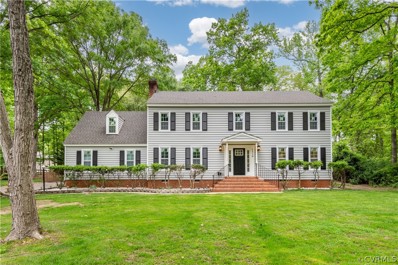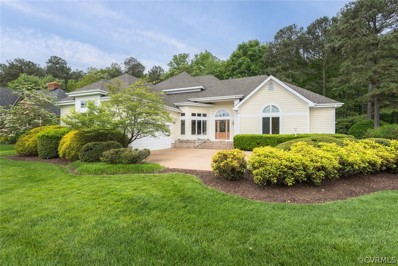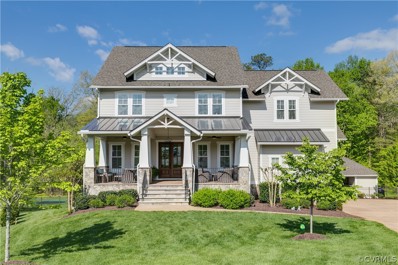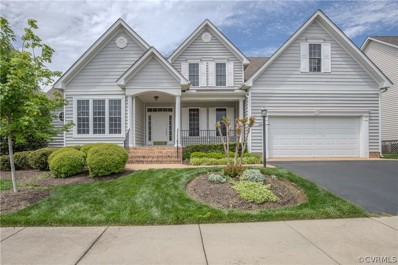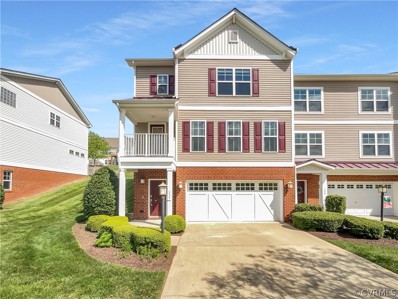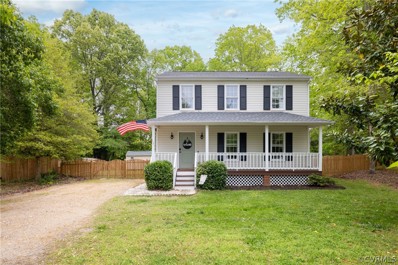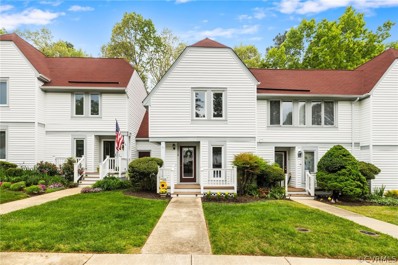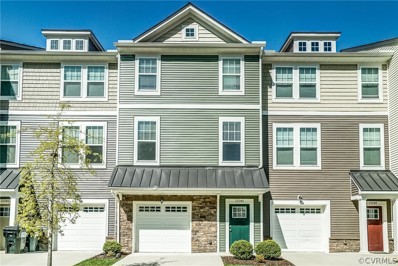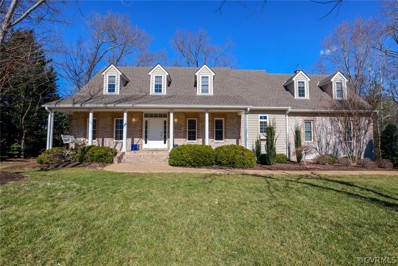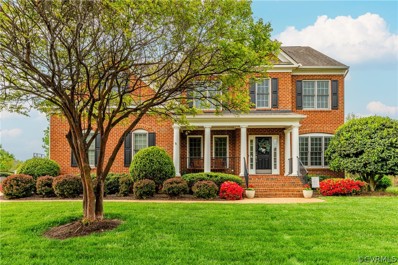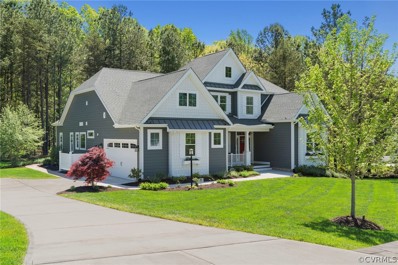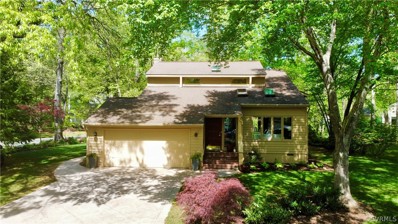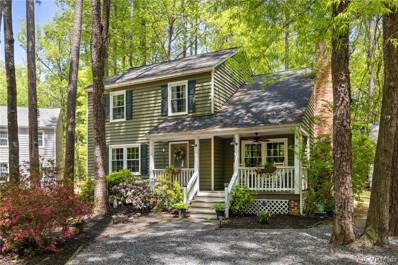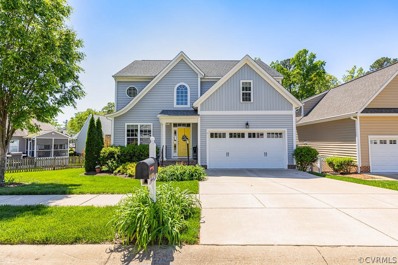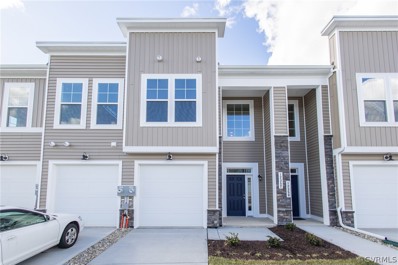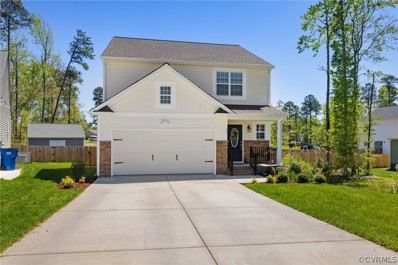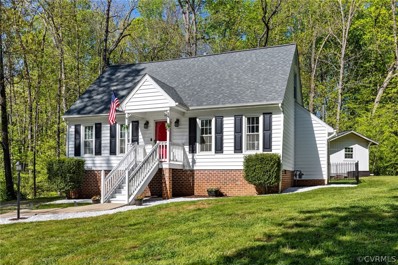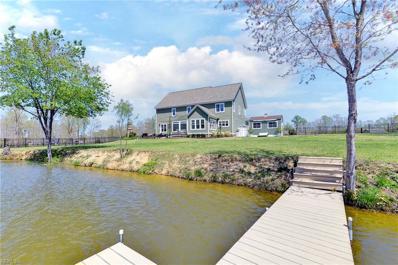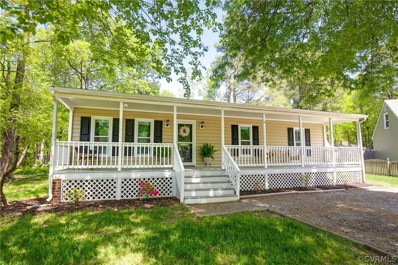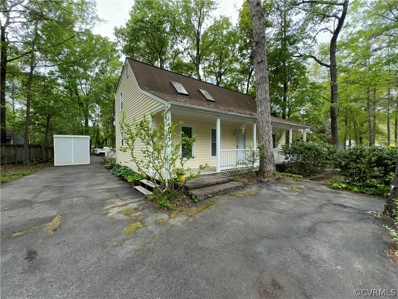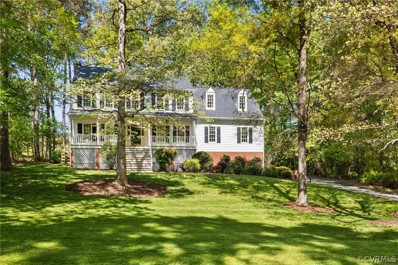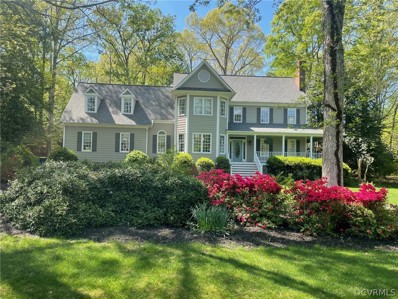Midlothian VA Homes for Sale
- Type:
- Townhouse
- Sq.Ft.:
- 2,486
- Status:
- NEW LISTING
- Beds:
- 3
- Lot size:
- 0.08 Acres
- Year built:
- 1996
- Baths:
- 4.00
- MLS#:
- 2410603
- Subdivision:
- Woodlake
ADDITIONAL INFORMATION
Welcome to this stunning property located in the highly sought-after Beacon Hill community in Woodlake! This COMPLETELY RENOVATED home offers 2,486 square feet of living space with 3 bedrooms and 4 full bathrooms, making it perfect for families or those who love to entertain guests. Completely renovated from top to bottom, this home boasts new light fixtures, new carpeting and fresh paint throughout, creating a modern and inviting atmosphere. The refinished hardwood floors add elegance and charm to the space, while the new granite counter-tops and custom cabinets in the kitchen provide both style and functionality. The large bedrooms feature custom closets for ample storage space, and the full basement includes a 1-car garage an additional great room with potential to be converted into a fourth bedroom or additional living area, offering flexibility for your lifestyle needs. Located within walking distance to the pool and recreational facility, this home provides convenient access to leisure and fitness amenities right at your fingertips. These units are very hard to come by and highly sought after, the maintenance free aspect, seclusion and convenient location just adds to the desirability. Don't miss the opportunity to make this beautifully renovated property your new dream home in the desirable Woodlake community!
- Type:
- Single Family
- Sq.Ft.:
- 1,562
- Status:
- NEW LISTING
- Beds:
- 3
- Lot size:
- 0.21 Acres
- Year built:
- 1983
- Baths:
- 2.00
- MLS#:
- 2409283
- Subdivision:
- The Oaks
ADDITIONAL INFORMATION
Great cul de sac home in Brandermill. Move-in ready! FIRST FLOOR PRIMARY! Great flow in this open floorplan with vaulted ceiling. Kitchen features stainless energy star appliances. First floor primary suite featuring bath with double vanities and tiled walk-in shower. 2 additional bedrooms plus another bath on the first floor with a 4th bedroom (or rec room) upstairs. Fantastic deck for entertaining. Come enjoy all the amenities available in Brandermill!
- Type:
- Townhouse
- Sq.Ft.:
- 1,577
- Status:
- NEW LISTING
- Beds:
- 3
- Year built:
- 2024
- Baths:
- 4.00
- MLS#:
- 2410582
- Subdivision:
- Centerpointe Townes
ADDITIONAL INFORMATION
QUICK MOVE-IN HOME! Don’t miss this great opportunity for a beautiful Beethoven end unit home. Featuring 3 bedrooms, 2 Full bathrooms, 2 Half bathrooms, gourmet kitchen island, and high-end finishes. Take advantage of the completed amenities Centerpointe has to offer like walking trails, a clubhouse with a fitness center, a work from home station, as well as a full kitchen and bar to host your family or friends! Minutes from St. Francis Medical Center, as well as shopping, dining, sports, entertainment, parks, grocers and more! These new construction townhomes with modern exteriors will be the talk of the town.
- Type:
- Single Family
- Sq.Ft.:
- 2,896
- Status:
- NEW LISTING
- Beds:
- 4
- Lot size:
- 0.46 Acres
- Year built:
- 1984
- Baths:
- 4.00
- MLS#:
- 2410245
- Subdivision:
- Roxshire
ADDITIONAL INFORMATION
Your Dream Home that you have been waiting is Here!! Gorgeous and elegant upgraded house with many advanced and elevated features. The house includes 4 bedrooms and 3.5 baths that have been beautifully remodeled. Some of the new features to include are NEW Roof, NEW Windows, NEW Sidings, NEW Granite Countertops, NEW SOLID Hardwood Floor, NEW Carpet, NEW Crown molding, NEW Recessed Lights, NEW Light Fixtures, NEW Vanities, NEW Tile Flooring, 2 NEW Jacuzzi, NEW Bathtub, NEW Stand Shower, NEW SS Appliances, NEW Washer/Dryer, NEW Water Heater, and many more upgrades! There is a detached 2 car garage/workshop in addition to the 1 attached car garage. The detached garage apartment with total sqft of 766 is not included in the total finished sqft. Come and see this stunning home. Thank you!
- Type:
- Single Family
- Sq.Ft.:
- 3,374
- Status:
- NEW LISTING
- Beds:
- 4
- Lot size:
- 0.83 Acres
- Year built:
- 1994
- Baths:
- 4.00
- MLS#:
- 2407803
- Subdivision:
- The Gardens At Bellgrade
ADDITIONAL INFORMATION
Stunning Custom Home in the Gardens at Bellgrade! So many outstanding features to appreciate, including a versatile and spacious floor plan, offering generously proportioned and comfortable rooms with lots of natural light and an incredible amount of storage throughtout! Enjoy stunning garden views from every room in the house! The elegant living room has sliding doors to the deck; the dining room has a cabinet alcove and butler's pantry. The gourmet kitchen is an entertainer's dream with an abunance of beautiful custom cabinetry, granite counter tops, breakfast bar with pendant lighting & breakfast nook, tile backsplash and a huge pantry. The great room has beautiful custom built-in bookshelves, cabinetry and fireplace. The primary bedroom, living room and great room have sliding doors with direct access to the deck and gardens. The Owner's Suite is incredible, with luxury bath, large, custom walk-in closet and spiral staircase leading to a private loft area with skylights. There is a 2nd bedroom with en suite bath on the first floor as well. Convienient half bath and laundry room with garden sink and cabinetry is near the garage access door. The second floor has 2 large bedrooms with generous closets and an abundance of walk-in attic space. Whole house gas generator for peace of mind is a great bonus! Well-maintained yard and lush lawn with irrigation system! Bellgrade Lake and its surrounding ponds dotting this inviting neighborhood are such an appealing draw; daily walks will be a pleasure! Very close to an extensive and exclusive variety of dining and shopping options. A short walk to the nearby Shoppes at Bellgrade, brimming with a myriad of choices! Convenient to nearby schools, major roadways, U of R, VCU and Downtown RVA, as well as several premier area hospitals.
$1,750,000
2300 Fleetwood Court Midlothian, VA 23112
- Type:
- Single Family
- Sq.Ft.:
- 6,042
- Status:
- NEW LISTING
- Beds:
- 7
- Lot size:
- 0.94 Acres
- Year built:
- 2018
- Baths:
- 6.00
- MLS#:
- 2410114
- Subdivision:
- Hallsley
ADDITIONAL INFORMATION
Nestled in the prestigious "Woodlands" section of Hallsley, this custom-built showstopper by Biringer Builders offers unparalleled luxury and privacy. Backing onto a protected area, indulge in serene seclusion. With three finished levels, an unfinished fourth level for storage, and a two-car, side-entry garage, this home exudes sophistication with designer touches throughout, including stylish lighting, wall treatments, ceiling accents, and hardwood floors. The gourmet kitchen boasts high-end stainless steel appliances, including a Sub Zero refrigerator & wine fridge, Wolf 48-inch range, and a Miele dishwasher. Quartz counters, a large island, a built-in banquet with built-in shelving, and a walk-in pantry elevate the culinary experience. Open to the kitchen is the exquisite family room with a brick fireplace and dual sliders to a fantastic screened-in porch. A first-floor bedroom, full tiled bath, mudroom, and planning station offer convenience, while the second level hosts the lavish primary suite with a spa-like bath featuring dual sink vanities, quartz counters, and an expansive shower with dual shower heads and rain shower. Upstairs, three additional spacious bedrooms, two full tiled baths, and an airy loft with built-in bookshelves and seating await. The lower level basement presents a large rec room with a stone fireplace, an exercise nook, and a bar/parlor with a sink, dishwasher, and beverage fridge. A spare bedroom with a tray ceiling, a full tiled bath, and a large bonus room adds versatility. Step outside to an oasis featuring a covered patio with a built-in KitchenAid grill and beverage fridge overlooking a fiberglass pool with a tanning shelf & automatic cover. A pool house with a fireplace and seating area beckons relaxation, while a built-in trampoline adds fun and fitness to your backyard retreat. All this plus a fenced-in yard for the most discerning furry friends! Experience luxury living at its finest in this exclusive Hallsley residence.
- Type:
- Single Family
- Sq.Ft.:
- 3,498
- Status:
- NEW LISTING
- Beds:
- 4
- Lot size:
- 0.27 Acres
- Year built:
- 2007
- Baths:
- 4.00
- MLS#:
- 2410247
- Subdivision:
- Stewart Village
ADDITIONAL INFORMATION
One level living in this expansive 4 Bedroom in Charter Colony! Huge bedrooms and huge closets! Main level has hardwoods and carpeting. Kitchen has all stainless and stone, plus a large pantry. Laundry is not a mere closet but a room with a sink too! Star of the show is the 3 season maintenance free screen porch. Big Vinyl windows with screens make it perfect for those days when you just want to close out the chill. Composite decking continues out onto the deck with pvc railing. No painting!! Living room has cathedral ceiling and gas fireplace. Again Big windows to let in that light! Main level boasts a wonderful office with library doors and a formal dining room! FIRST LEVEL PRIMARY BEDROOM has a marvelous ceramic tile bath (grab bars already installed) AND 2 walk in closets. Upstairs has common loft area perfect as a second den. A suite effect bedroom essentially gives you 2 primary bedrooms if needed. Attached bath has easy step in shower. 2 additional bedrooms and hall bath. ALL BEDROOMS HAVE WALK IN CLOSETS with lights! walk in attic storage as well! Generous sized rooms overall complete with ceiling fans. Home sports double hung tilt in windows, keyless entry garage has 3 steps into home. Charter Colony is a premier community with organized activities and first class amenities. New pool and additional amenities coming with the new section developing now. Come live the good life !!
Open House:
Saturday, 4/27 8:00-7:30PM
- Type:
- Townhouse
- Sq.Ft.:
- 2,223
- Status:
- NEW LISTING
- Beds:
- 3
- Year built:
- 2010
- Baths:
- 4.00
- MLS#:
- 2410487
- Subdivision:
- Abbey Village @ Charter Colony
ADDITIONAL INFORMATION
Step into tranquility with this beautiful home boasting a host of appealing attributes. The inviting living room is graced by a cozy fireplace and is painted in a tasteful neutral color scheme, providing an airy ambiance. The kitchen is sure to impress with its striking accent backsplash, adding a dash of elegance to every culinary creation. Experience comfort like never before in the primary bedroom, which features an expansive walk-in closet, sufficient to hold a substantial wardrobe. The primary bathroom exhibits luxury with its double sinks, allowing ample room for morning preparations. Breathe easy knowing the interior has been refreshed with a new coat of paint, making the house feel brand-new. This property truly shines with its attention to detail - a must-see in your search for the perfect home. This home has been virtually staged to illustrate its potential.
- Type:
- Single Family
- Sq.Ft.:
- 1,400
- Status:
- NEW LISTING
- Beds:
- 3
- Lot size:
- 0.25 Acres
- Year built:
- 1995
- Baths:
- 3.00
- MLS#:
- 2410272
- Subdivision:
- Fawn Creek
ADDITIONAL INFORMATION
Let's turn your dream of Homeownership into a reality with this ABSOLUTE CUTIE of a HOME! With 1,400 sq ft, 3 Bedrooms and 2.5 Baths this perfectly appointed 2-Story Traditional Home already has Low-Maintenance Vinyl Siding, New Roof (2020), Gutters, a Country Front Porch (who doesn't love a covered porch?!), Large Deck overlooking an incredible Newly Fenced (2021) Backyard ideal for Enjoying the Sunshine, Establishing your Own Garden, Hosting Parties, Working in the New Shed (2021) complete with it's own Electricity and dedicated meter, or just letting the pups run free. There's a New Front Door and Keyless Entry (2021). Inside, the Owners have done an abundant amount of upgrading: The Family Room is spacious, offers a Gas Fireplace with Shiplap and Custom Wood Mantel. Soak up the Sunshine in the Updated Kitchen complete with New Quartz Countertops (2022), SS Refrigerator, Over the Range Microwave, Single Basin SS Kitchen Sink, and Faucet. Upstairs you have a Large Primary Bedroom, with En-Suite Bath, Dual Closets, and CFAN, 2 additional well appointed rooms all with New Carpet (2020), Newer Door Hardware & Light Fixtures, and a Full Hall Bath. Schedule your showing today!
- Type:
- Townhouse
- Sq.Ft.:
- 1,068
- Status:
- NEW LISTING
- Beds:
- 2
- Lot size:
- 0.05 Acres
- Year built:
- 1990
- Baths:
- 3.00
- MLS#:
- 2410398
- Subdivision:
- Sugar Creek
ADDITIONAL INFORMATION
Step into this turn-key townhome nestled in the favorite Sugar Creek neighborhood! Freshly painted & boasting a brand new kitchen, it's time for easy living in one of Midlothian's most convenient locations. Enter into the foyer through the full-light front door to find the renovated kitchen with white soft close doors & drawer cabinetry, granite counters, new appliances (stove, dishwasher & range hood), complete with a cozy bistro nook. Enjoy the open-concept, spacious living & dining area, featuring new luxury vinyl plank flooring on entire first floor, a new chandelier, a wood-burning fireplace with access to a private deck overlooking the serene backyard. There is a large half bath and a convenient laundry closet with washer and dryer hookups off of the living space. The second level offers two well-appointed bedrooms, each with its own ensuite bathrooms with new vanities w/granite tops, light fixtures & mirrors. The front bedroom boasts vaulted ceilings, while the rear bedroom offers peaceful backyard views. The upstairs hall has two closets and access to a pull down attic. In the rear yard, the attached storage shed provides extra storage for your gardening tools. Location, location- close to schools, shopping and restaurants. Heat Pump installed May of 2018. Vinyl/thermal replacement windows. Don't miss out on this move-in ready gem priced under $250K!
- Type:
- Townhouse
- Sq.Ft.:
- 1,922
- Status:
- NEW LISTING
- Beds:
- 3
- Lot size:
- 0.05 Acres
- Year built:
- 2020
- Baths:
- 4.00
- MLS#:
- 2409954
- Subdivision:
- Hartford Hill Townes
ADDITIONAL INFORMATION
Wonderful 3 Level Townhome with an attached 1 Car Garage. 3 Bedrooms each having their own attached full Bath make this a Perfect Home for so many Families. This lovely home is located in the James River High School District and close to Upscale Shopping and Dining in Midlothian. The Garage is specially wired to charge a Tesla. The 2nd Level upscale Kitchen has Granite Counters, Plenty of Cabinet and Counter Space and a Center Island Prep and Breakfast Bar Area. The Large Living Room has Plenty of Space for Everyone in your Family. There is a 2nd Level Rear Deck. The First Level has a nice patio area for relaxing on and enjoying some BBQ's. The First Level Boasts a Full Bedroom Suite with Attached Bath and large closet. But this room can also be a Private Office or a Den where you can do your gaming or Netflix Streaming. The top level has the Master Suite with a Very Large Walk-in Closet and a Beautiful Attached Full Bath. There is a 3rd Large Bedroom across the hall with it's own walk-in closet and Attached Full Bath. There is New Plush Carpeting that has just been installed. Truly, this home is in MOVE-RIGHT-IN Condition and is ready for You to Make it YOUR NEW HOME!!
- Type:
- Single Family
- Sq.Ft.:
- 3,040
- Status:
- NEW LISTING
- Beds:
- 4
- Lot size:
- 4.09 Acres
- Year built:
- 2000
- Baths:
- 3.00
- MLS#:
- 2409626
- Subdivision:
- Riverton
ADDITIONAL INFORMATION
Absolutely a true one-of-a-kind oasis in Riverton subdivision! Stunning 4 bedroom, (1st floor Primary suite), 2.5 bath home situated on beautiful 4.09 acres boasts your very own private fresh water pond. With a combination of cleared & wooded areas, this is a perfect setting to enjoy nature, quiet serenity or entertaining friends & family in a little piece of "country", but with all life's conveniences nearby. This gorgeous home warmly greets you as you enter the bright, airy foyer which is within a few steps of the formal dining room. Just around the corner is the open living room w/ gas fireplace, surround sound & view of inviting sunroom with wall-to-wall windows showcasing the multilevel deck w/ awning & yard that appears to never end. A bay window accents the eat in area of the huge kitchen w/breakfast bar, ample counter & cabinet space, gas cooking, an enormous walk in pantry & conveniently located half bath. Just wait until you see the attached garage!! Also located on the first floor is the Primary Bedroom suite with hardwood floors and a well planned bathroom with separate shower and jetted tub sparkling with sunlight. Centrally located upstairs is the 18 x 12 foot spacious family room with ceiling fan & plenty of room for tv, games or whatever your imagination desires. Three more bedrooms make this home family & guest friendly with plenty of space & full bath w/ double vanity. The two-zone electric heat pump (one is new) and the well placed ceiling fans keep your new home comfortable all year round. A babbling creek borders the right side of the house to the back and beyond the pond with left line in the wooded area going straight back. The wi-fi controlled irrigation system keeps the grass green and inviting for quiet strolls. James River Park is right next door with easy access to all the amenities. Rear yard shed allows for extra storage. Although no known defects, fireplace, chimney & flue sold as is. This is a DO NOT MISS the opportunity to make this your forever home in sought after Riverton!!
Open House:
Saturday, 4/27 2:00-4:00PM
- Type:
- Single Family
- Sq.Ft.:
- 3,230
- Status:
- NEW LISTING
- Beds:
- 5
- Lot size:
- 0.33 Acres
- Year built:
- 2011
- Baths:
- 4.00
- MLS#:
- 2409982
- Subdivision:
- Haywood Village At Charter Colony
ADDITIONAL INFORMATION
Welcome to your new immaculate transitional home in Haywood Village at Charter Colony! As soon as you pull up to this property, you will fall in love with the clean, colorful curb appeal with tasteful and vibrant landscaping. Step inside from the sizable front porch and you are welcomed into the wide open space of the 2-story foyer, perfect for welcoming guests. To your left you will find the formal dining room, while to your right a flexible formal sitting room. Continue on to find another room, perfect for a playroom or office with its built-in cabinetry and a convenient door to hide the mess away from guests! From here you will flow easily past the stairs to the family room with its massive bay windows, gas fireplace, built-in media cabinet, and completely open concept with the informal dining area, outdoor access, and kitchen. In the kitchen you will find timeless design, granite counters, upgraded stainless appliances, and a stone backsplash. Head out from here to the spacious aggregate stone patio overlooking the beautiful, level back yard with its perfectly matching detached shed. Head back inside and find a powder room before heading upstairs to find your dream owner's suite with a large footprint, sitting area, spacious vanity area separate from the ensuite, double walk-in closets, and a beautiful en suite featuring separate tub & shower, double vanity, and private water closet. Find 3 more bedrooms, a full bath, and a laundry room on this level before heading up one more floor to find an additional suite, perfect for a hangout space, bedroom, gym or a multitude of other uses, with a full bath! The 2-car side-loading garage offers ample space for cars and storage alike. This home will not last long - schedule your showing today!
- Type:
- Single Family
- Sq.Ft.:
- 2,953
- Status:
- NEW LISTING
- Beds:
- 4
- Lot size:
- 1 Acres
- Year built:
- 2018
- Baths:
- 3.00
- MLS#:
- 2410219
- Subdivision:
- The Sanctuary At Roseland
ADDITIONAL INFORMATION
There are so many unique features of this home that make it such a rare find. Starting with the professionally designed and landscaped park-like 1 acre lot that provides a natural buffer for privacy. Boasting tons of curb appeal with the craftsman elevation including metal roof accents, exterior accent lighting, and drip irrigation planter boxes. This newer construction home offers primarily single floor living with designer finishes at every turn. The main living space feels larger than life thanks to the vaulted and beamed ceilings throughout. Living room has a beautiful shiplap accent wall surrounding the stacked stone gas fireplace with adjustable TV mount. The kitchen has ceiling height backlit glass cabinets with beautiful crown, soft close drawers, under cabinet lighting, double oven, gas cooktop, and more. The dining area feels like a direct extension of the kitchen with matching additional cabinetry by the wet bar and beverage cooler. Extra large sliders can bring the outdoors in, perfectly blending the multiple entertainment spaces throughout. The 1st floor primary bedroom has hardwood floors, access to paver patio, tray ceiling, and 2 walk in closets with custom built ins. 5 piece en-suite features a large free standing soaking tub, semi-frameless shower, and herringbone pattern tile floors. The largest of the secondary bedrooms continues the vaulted ceiling theme and shares a full hall bathroom with bedroom #3. There is also a home office with plantation shutters and a first floor laundry room with custom drop zone by the garage entrance. The upstairs suite features a full bath and a very flexible layout for media room, home gym, another office, or extra bedroom plus there is a new 2nd floor HVAC system in addition to the supplemental mini-split. The vaulted screened in porch can accommodate multiple layout options and has access to the paver patio with stacked stone gas fireplace and outdoor kitchen with seating area. 3D tour available but this home is best appreciated in person so come see it today!
Open House:
Saturday, 4/27 1:00-3:00PM
- Type:
- Single Family
- Sq.Ft.:
- 2,124
- Status:
- NEW LISTING
- Beds:
- 4
- Lot size:
- 0.21 Acres
- Year built:
- 1984
- Baths:
- 3.00
- MLS#:
- 2410047
- Subdivision:
- Brandermill
ADDITIONAL INFORMATION
First-time being offered to market! One-owner, meticulously-cared for Brandermill home awaits its new owners! Oversized stamped concrete driveway offers tons of parking space! Nestled on a spacious corner lot w/ beautifully-established landscaping, walkways and patio, this property has tons of curb appeal! Inside, come prepared to fall in love. Vaulted living room! 1st floor bedrooms/office! 1st floor laundry room! Roomy kitchen w/ gas cooking and extra cabinets/counter space! Cozy family room w/ fireplace offers access to the oversized back deck! Dining room w/ pocket door! Bring your California king-the primary bedroom has plenty of space! Primary walk-in closet! Updated primary bathroom w/ double vanity and oversized tiled shower! Good-sized bedrooms with skylights and ample closet space! Several updates to include: new carpet and fresh paint 1st floor (2024); heat pump (2023); roof (approx. 2008/2009); deck fully replaced (approx 2022); skylights; irrigation system. Brandermill has it all: community-wide paved trails, pools, boating, fishing, waterfront dining, recreational fields/facilities, annual events, a community garden, RV storage, etc! Optional country club/golf memberships (not included in reg dues). A must see home!
Open House:
Saturday, 4/27 2:00-4:00PM
- Type:
- Single Family
- Sq.Ft.:
- 2,212
- Status:
- NEW LISTING
- Beds:
- 4
- Lot size:
- 0.31 Acres
- Year built:
- 1977
- Baths:
- 4.00
- MLS#:
- 2410028
- Subdivision:
- Brandermill
ADDITIONAL INFORMATION
Welcome home to 3915 Pebble Creek. On the market for the first time in over 30 years, this charming home has been beautifully maintained and thoughtfully updated and is ready to be loved by its new owners. You are greeted by a large front porch, perfect for rocking and enjoying the view of the wooded cul de sac "island". As you walk through the front door, you will notice updated hardwood flooring, a large dining room, and head down the hallway to the upgraded kitchen with granite countertops, beautiful backsplash and breakfast nook. The spacious family room is open to the kitchen, with a beautiful fireplace and partial vaulted ceiling. The first floor also features a large guest suite/office/bonus space with a full bath, walk-in closet, and door leading to the back deck. A half bath and laundry area are also on the first floor. Make your way upstairs to find a large primary bedroom with an attached flex space/sitting room, en suite bathroom, and walk-in closet. Rounding out the 2nd floor are two additional generously-sized bedrooms and another full bathroom. Outside, the backyard is an entertainer's dream, with a freshly painted multi-level deck perfect for outdoor dining and lounging. New roof in 2016 and replacement windows throughout. A 12x20 detached shed, equipped with electricity and workbench, stands ready for all storage and workshop needs, while the wooded buffer behind the home offers natural privacy. Nestled on a large, wooded, cul de sac lot in the established Brandermill community with miles of walking trails, community pools, playgrounds, and access to the reservoir, this home is close to shopping, dining, and highly-ranked schools - a perfect location!
Open House:
Sunday, 4/28 11:00-1:00PM
- Type:
- Single Family
- Sq.Ft.:
- 2,152
- Status:
- NEW LISTING
- Beds:
- 4
- Lot size:
- 0.16 Acres
- Year built:
- 2016
- Baths:
- 3.00
- MLS#:
- 2410057
- Subdivision:
- Collington
ADDITIONAL INFORMATION
Welcome Home to 14419 Parracombe Lane in the highly sought after Collington Subdivision! This well manicured & maintained home is move-in ready, offers gorgeous hardwoods throughout the first level, & many upgraded features you are sure to love. Outside you will find beautiful landscaped yard, irrigation in the front & side yard, a fenced rear yard, and deck for entertaining! Head inside, to the left you will find a formal dining space, but could also be used for a home office or playroom. Head further inside, the open-concept living/dining space is perfect for entertaining. The kitchen boasts recessed lighting, pendant lighting, double sink w/ disposal, island, pantry, & spacious eat-in area. The living room showcases a beautiful gas fireplace & offers an abundance of natural light. Also on this level you will find a powder room, closet space, & direct entry/exit to the attached 2-car garage. Head upstairs where you will find a SPACIOUS primary suite, offering two walk-in closets, a large bonus space perfect for a reading nook or vanity. The full attach bath offers a double vanity with updated filtering, soaker tub, & gorgeous tiled shower with a built-in bench. Also upstairs you will find three additional good-sized bedrooms with great proximity to the full hall bath. The Collington Neighborhood offers an abundance of amenities, including a clubhouse, pool, splash pad, & walking trails. Plus, close proximity to schools, dining options, and shopping!
- Type:
- Condo
- Sq.Ft.:
- 1,890
- Status:
- NEW LISTING
- Beds:
- 3
- Year built:
- 2024
- Baths:
- 2.00
- MLS#:
- 2410040
- Subdivision:
- Wescott
ADDITIONAL INFORMATION
READY NOW! You'll enter the Winchester on the first floor, where you'll find the foyer with coat/storage closet and access to your 1-car garage. Just up the stairs is spacious ONE-LEVEL LIVING, a huge family room with fireplace, that opens to the dining area and kitchen, complete with granite counters, gas cooking, large pantry space and center island. The Primary Suite has a large WIC and private bath with walk-in shower and double vanity. Two additional bedrooms, a full bath and laundry completes the tour. Wescott residents will enjoy an array of lifestyle amenities nestled between urban-style homes, all just minutes away from the area’s best dining, shopping and entertainment. Amenities include clubhouse, open spaces, amphitheater, landscaping & sidewalks throughout the community! (CONDO IS READY NOW - Photos are of the actual home and visual tours are from the builder's library & shown as an ex only. Options will vary).
- Type:
- Single Family
- Sq.Ft.:
- 1,920
- Status:
- NEW LISTING
- Beds:
- 3
- Lot size:
- 0.16 Acres
- Year built:
- 2022
- Baths:
- 3.00
- MLS#:
- 2410271
- Subdivision:
- Cosby Estates
ADDITIONAL INFORMATION
Why wait 8 Months for New Construction when You can be in this Better than New Home in a Great Location. Current owners have lived in the home for just one year. Home Features an Open and Bright Floor Plan. Entering the Home you will come into a wide inviting Foyer that leads into the Spacious but Cozy Family Room with Ceiling Fan, and Crown Molding. Kitchen has a Large L shaped center granite island with a sink. Great for preparing the Family meals. Dining Room and Half Bath round out the 1st Floor. Second floor you have three Bedrooms, two full baths, laundry room, and a loft/sitting area. Master Suite is Large with ceiling fan. The Master Bathroom has double sinks, separate bath shower, and walk-in-closet. Exterior of home features Concrete double width driveway which leads into the 2 car garage, front yard irrigation. Back yard the owners installed a privacy fence, and a patio. All this in a safe cul-de-sac. Make your appointment today to come see this Beautiful Clean and Bright home today. You won't be disappointed!!!!
Open House:
Saturday, 4/27 12:00-4:00PM
- Type:
- Single Family
- Sq.Ft.:
- 1,470
- Status:
- NEW LISTING
- Beds:
- 4
- Lot size:
- 0.28 Acres
- Year built:
- 1990
- Baths:
- 2.00
- MLS#:
- 2410143
- Subdivision:
- Deer Run
ADDITIONAL INFORMATION
Welcome Home!!! 13310 Pointer Ridge Ter is a charming Cape with loads of curb appeal and features 4 bedrooms, 2 full baths, and nearly 1,500 SqFt. As you enter the spacious living room, you're greeted by stunning engineered hardwood floors that flow through the entire first floor. The eat-in kitchen boasts newer white cabinets, new SS appliances, custom concrete counters, & bay window breakfast nook. 2 bedrooms and a renovated full bath round out the first floor. Upstairs highlights 2 more bedrooms and another renovated bathroom. Walk right out on the huge rear deck overlooking the private rear yard that backs up to woods. The back yard has a convenient 30X24 fenced in turf lawn, a 12X12 detached shed, & 20x20 double carport. You'll have little maintenance worries with Vinyl Siding, Vinyl Windows, Newer Roof (2018), & Newer HVAC (2018). All of this is located on a lovey cul-de-sac lot close to major shopping, restaurants, and more. Don't Miss Out!!!
- Type:
- Single Family
- Sq.Ft.:
- 4,192
- Status:
- NEW LISTING
- Beds:
- 5
- Year built:
- 2013
- Baths:
- 3.00
- MLS#:
- 10529446
- Subdivision:
- The Preserve At Huguenot
ADDITIONAL INFORMATION
Water, over two acres of land, plenty of indoor and outdoor space for everyone, and close to Short Pump. Fish off your own dock, float in an innertube, paddleboat and swim in your own spring fed pond. Custom, outdoor, stone patio with fireplace. Kitchen offers a large island with its own sink, lit cabinets, gas range, ss appliances, and eat-in area with all water views. All brand new windows with remote controlled blinds line the wall in the living room casting lots of natural lighting and amazing water/nature views. First floor bdrm and bthrm. With the barn door located at the entrance hallway, this may be turned into an instant mother-in-law suite or another primary bedroom. The views from the second floor primary do not disappoint. Primary offers an en suite bathroom with a his/her closet, double vanity, toilet closet and an adjoining room that can be used as a workout room, a library, or nursey/fifth bedroom.Third floor currently being used as a theatre room. Other potential uses: bonus room, another bedroom or a "cave" room. Whole house generator - tankless water heater - whole house water softener - outdoor shed with awning in back - large, walk-in attic -all waiting for you!
- Type:
- Single Family
- Sq.Ft.:
- 1,056
- Status:
- NEW LISTING
- Beds:
- 3
- Lot size:
- 0.25 Acres
- Year built:
- 1985
- Baths:
- 2.00
- MLS#:
- 2409987
- Subdivision:
- Frederick Farms
ADDITIONAL INFORMATION
If you’ve been imagining a front porch swing for sipping tea and a backyard perfect for cornhole then you’ll want to see this home. Come check out this beautiful home situated on a cul-de-sac. The home was fully renovated in 2016 including the roof, HVAC, water heater and windows. The home boasts bamboo hardwood floors throughout the main living area, granite countertops in the kitchen and carpet in each of the three bedrooms. Outside you’ll find off street parking in the driveway, a huge front porch for swinging and a fully, vinyl fenced (2023) flat backyard - perfect for yardgames, kids to play and dogs.
- Type:
- Single Family
- Sq.Ft.:
- 1,617
- Status:
- NEW LISTING
- Beds:
- 3
- Lot size:
- 0.41 Acres
- Year built:
- 1985
- Baths:
- 3.00
- MLS#:
- 2410217
- Subdivision:
- Frederick Farms
ADDITIONAL INFORMATION
Welcome Home to 11613 Leiden Ln. in Midlothian VA! This awesome cape sits on a large park like lot with a full front porch and vinyl siding. LARGE paved driveway and back deck. Inside you will see vaulted ceilings with an open loft area. Large eat-in kitchen with white cabinetry. Downstairs there is 2 bedrooms and 1 full bath. Upstairs is the loft, a half bath, and master suite complete with its own private full bath. Great location close to 288 and Powhite near the intersection of Hull St. & Bailey Bridge. House was recently appraised for $315k!!! Seller prefers to sell the house AS-IS.
- Type:
- Single Family
- Sq.Ft.:
- 3,248
- Status:
- NEW LISTING
- Beds:
- 6
- Lot size:
- 0.61 Acres
- Year built:
- 1995
- Baths:
- 4.00
- MLS#:
- 2410049
- Subdivision:
- Walton Lake
ADDITIONAL INFORMATION
Desirable Midlothian location with water views and full unfinished basement! Located in The Pointe at Walton Lake, enjoy walks around the lake and shopping, dining, nearby. Lovely covered front porch that overlooks manicured lawn with irrigation and mature trees. Inside boasts gorgeous hardwood floors through most of the main living areas. Downstairs study/office with crown molding, formal dining room with crown. Family room features a gas fireplace, French doors to the rear deck and yard and open to kitchen. Kitchen offers white quartz countertops, bar top that overlooks sunny eat-in area with water views of the lake. Both 1st and 2nd floor primary bedrooms! The first floor primary is very spacious with a walk in closet and private bath that offers a shower with grab bars. Bring your imagination and plans to finish this fantastic walk out basement with French doors to the side yard, water views and direct access to the garage. Upstairs find the 2nd primary bedroom with vaulted ceiling, wired for ceiling fan, walk in closet, and great bath with updated fixtures, tiled shower and jetted tub. 4 additional bedrooms upstairs with full hall bath with shower/tub combo. Walk up attic. Roof replaced in 2022, heat pump 2020 and gas furnace 2018.
- Type:
- Single Family
- Sq.Ft.:
- 3,888
- Status:
- NEW LISTING
- Beds:
- 5
- Lot size:
- 1.05 Acres
- Year built:
- 1991
- Baths:
- 4.00
- MLS#:
- 2409300
- Subdivision:
- Reeds Bluff
ADDITIONAL INFORMATION
Welcome! 12013 Reeds Bluff Lane, located off Old Gun Road between Robious and Cherokee road is a beautifully maintained, one of a kind 3894 sq ft custom built home, featuring a wrap around porch on a one street cul de sac neighborhood. Homes here are rarely offered for sale. As with all the homes in this coveted neighborhood, this is a unique, custom built home. Featuring transom windows throughout the first floor, skylights, hardwood floors, dental crown molding, bar, custom bookcases, front and rear staircases, walk up attic, two working fireplaces, with attached oversized two vehicle garage with loft storage this home offers everything. All molding and interior trim in excellent condition. Upstairs carpeting is brand new. Renovated kitchen includes leathered granite countertops, farmhouse sink, subway tile backsplash, new oven, microwave, range hood, gas stove and GE Cafe series refrigerator. Enjoy relaxing anywhere on the wrap around covered country porch- with a newly redone synthetic deck in the rear- under the fanned gazebo, or on the front porch swing, or the new rear patio to enjoy the beautiful, serene, landscaped yard and abundant river wildlife/hawks during the day and owls at night. A large garden shed with lights and electricity provided ample space for all yard equipment. Nearby Robious Elementary and Middle School and James River High School provide excellent schools. Nearby James River access at Robious Landing Park and pony pasture. Belgrade shopping center, Ruth’s Chris and dozens of unique restaurants, Bon Air and easy access to 288 and Chippenham parkway make this gem the best of all worlds. Will not last long!!


The listings data displayed on this medium comes in part from the Real Estate Information Network Inc. (REIN) and has been authorized by participating listing Broker Members of REIN for display. REIN's listings are based upon Data submitted by its Broker Members, and REIN therefore makes no representation or warranty regarding the accuracy of the Data. All users of REIN's listings database should confirm the accuracy of the listing information directly with the listing agent.
© 2024 REIN. REIN's listings Data and information is protected under federal copyright laws. Federal law prohibits, among other acts, the unauthorized copying or alteration of, or preparation of derivative works from, all or any part of copyrighted materials, including certain compilations of Data and information. COPYRIGHT VIOLATORS MAY BE SUBJECT TO SEVERE FINES AND PENALTIES UNDER FEDERAL LAW.
REIN updates its listings on a daily basis. Data last updated: {{last updated}}.
Midlothian Real Estate
The median home value in Midlothian, VA is $453,850. This is higher than the county median home value of $231,200. The national median home value is $219,700. The average price of homes sold in Midlothian, VA is $453,850. Approximately 67.86% of Midlothian homes are owned, compared to 27.81% rented, while 4.33% are vacant. Midlothian real estate listings include condos, townhomes, and single family homes for sale. Commercial properties are also available. If you see a property you’re interested in, contact a Midlothian real estate agent to arrange a tour today!
Midlothian, Virginia has a population of 96,183. Midlothian is more family-centric than the surrounding county with 36.74% of the households containing married families with children. The county average for households married with children is 33.14%.
The median household income in Midlothian, Virginia is $97,738. The median household income for the surrounding county is $76,969 compared to the national median of $57,652. The median age of people living in Midlothian is 40.8 years.
Midlothian Weather
The average high temperature in July is 89.93 degrees, with an average low temperature in January of 22.43 degrees. The average rainfall is approximately 44.2 inches per year, with 8.57 inches of snow per year.
