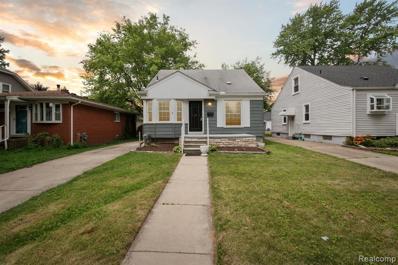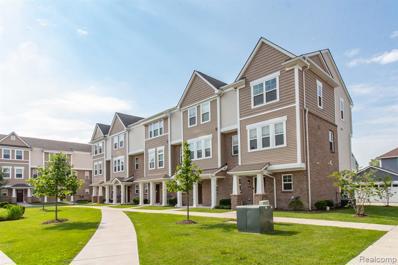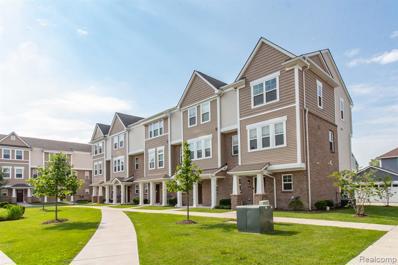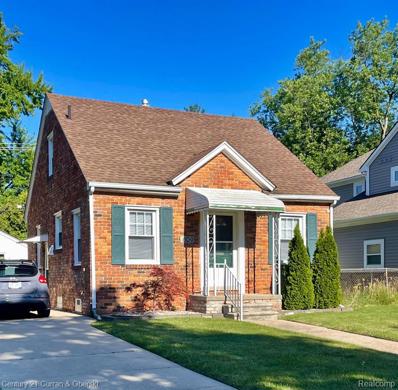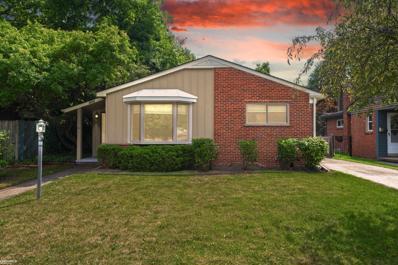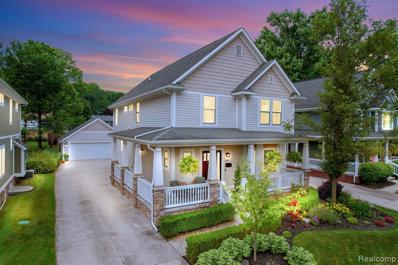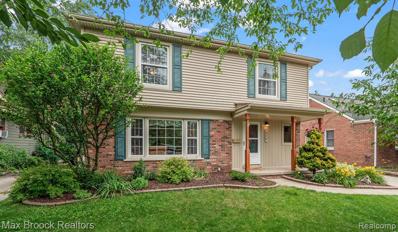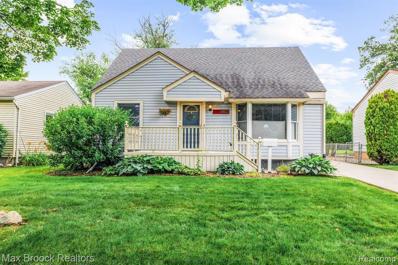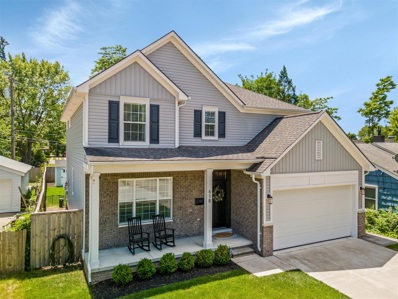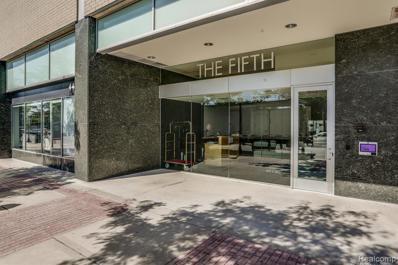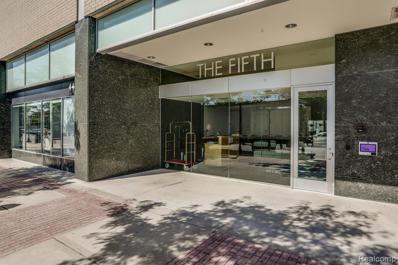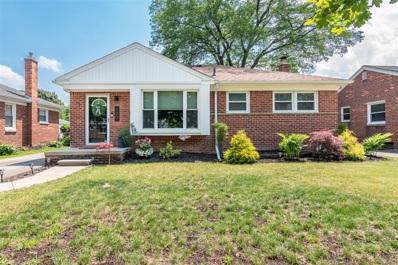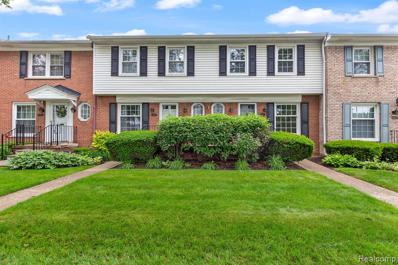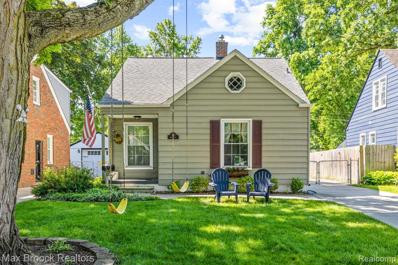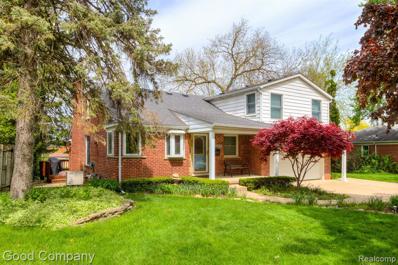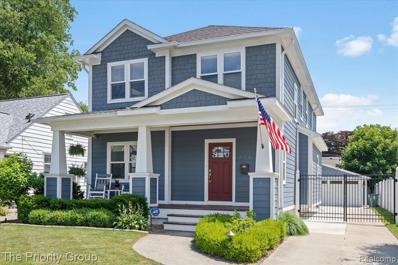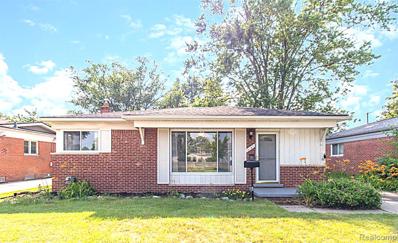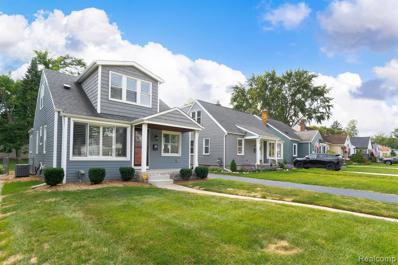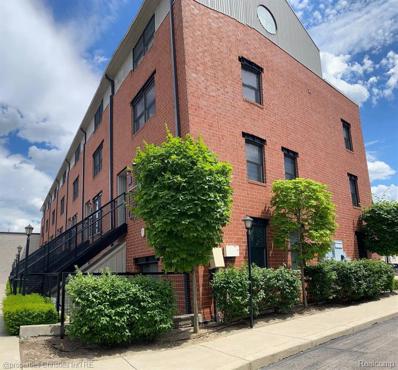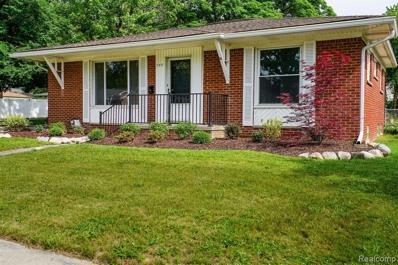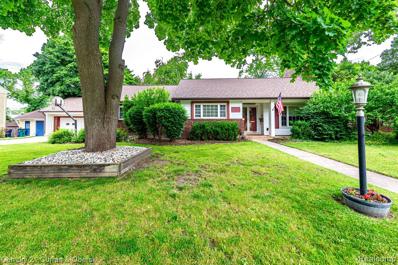Royal Oak MI Homes for Sale
$320,000
1905 HARWOOD Royal Oak, MI 48067
- Type:
- Single Family
- Sq.Ft.:
- 1,037
- Status:
- NEW LISTING
- Beds:
- 3
- Lot size:
- 0.13 Acres
- Baths:
- 2.00
- MLS#:
- 60317370
- Subdivision:
- LINCOLN-CAMPBELL SUB
ADDITIONAL INFORMATION
This summer is sizzlin', and so is this gem ââ?¬â?? a freshly painted, move-in ready brick ranch in the red-hot Royal Oak neighborhood! With curb appeal that stops traffic and newly updated hardwood floors, this home is a real showstopper. And wait till you see the kitchen ââ?¬â?? nicely updated and ready to make your culinary dreams come true! You'll love the smart and seamless layout ââ?¬â?? no wasted hallway space here! Featuring 3 spacious bedrooms and an actual dining room (hello, dinner parties!), this home is perfect for living and entertaining in style. Venture down to the basement and discover a versatile rec room that can double as a home office, a convenient half bath, a laundry room, and plenty of storage space. The outdoor space is just as charming, with a lovely yard perfect for BBQs, lounging, or even planning your next garden party. And the cherry on top? A brand-new roof, installed in 2020! Don't let this beauty slip away ââ?¬â?? hurry and make it yours before it's gone!
$329,900
1907 CLIFTON Royal Oak, MI 48073
- Type:
- Single Family
- Sq.Ft.:
- 1,044
- Status:
- NEW LISTING
- Beds:
- 3
- Lot size:
- 0.11 Acres
- Baths:
- 1.00
- MLS#:
- 60317305
- Subdivision:
- BROOKWOOD - ROYAL OAK
ADDITIONAL INFORMATION
Move In Ready! Great neighborrhood backing up to Red Run Golf Course and minutes from downtown Royal Oak. Remodeled Full bathrrom with tiled shower and new toliet and vanity. Remodeled Kithcen with quartz countertops and new appliances. Recess lighting throughout home with new fixtures. Freshly painted home and restained wood floors. All permits were pulled for work done. BATVAI.
- Type:
- Condo
- Sq.Ft.:
- 560
- Status:
- NEW LISTING
- Beds:
- 1
- Year built:
- 1957
- Baths:
- 1.00
- MLS#:
- 20240041246
- Subdivision:
- Parkdale Manor Occpn 48
ADDITIONAL INFORMATION
Chic Urban Living in Royal Oak: 1 Bed, 1 Bath Condo Welcome to your ideal urban retreat nestled in the heart of Royal Oak, Michigan. This stylish 1st-floor condo offers the perfect blend of modern comfort and convenience. Key Features: Location: Prime spot on 13 Mile Road near Woodward Avenue, mere minutes from Beaumont Hospital and the trendy Woodward Corners. Bedroom: Spacious and serene, perfect for relaxation after a long day. Bathroom: Well-appointed and modern, featuring all essentials. Living Area: Open-concept layout with ample space for both lounging and dining. Kitchen: Fully equipped for culinary adventures, complete with stainless steel appliances and sleek countertops. Parking: Reserved parking ensures hassle-free arrivals. Community Amenities: Enjoy access to communal areas and a vibrant neighborhood. This condo is ideal for professionals, medical personnel, or anyone seeking a vibrant urban lifestyle with proximity to major amenities and attractions. Don't miss out on this opportunity to live in one of Royal Oak's most sought-after locations! Schedule your private viewing today and experience urban living at its finest!
- Type:
- Single Family
- Sq.Ft.:
- 1,415
- Status:
- NEW LISTING
- Beds:
- 3
- Lot size:
- 0.23 Acres
- Year built:
- 1947
- Baths:
- 1.00
- MLS#:
- 20240043698
- Subdivision:
- Forest Heights
ADDITIONAL INFORMATION
Move-in ready and freshly painted, this immaculately clean vintage home perfectly blends classic charm with modern amenities. The renovated kitchen features granite counters and stainless steel appliances, opening to a spacious, open-concept living and dining area, ideal for contemporary living. Gleaming wood floors run throughout, complemented by a remodeled bathroom with luxe finishes. The large upstairs master bedroom comfortably fits a king-sized bed. Situated on a giant fenced corner lot, it's perfect for dogs and outdoor activities. Additional conveniences include a 2-car attached garage with a covered breezeway, plus a new furnace and AC system.
$419,900
2500 NORMANDY Royal Oak, MI 48073
- Type:
- Condo
- Sq.Ft.:
- 1,500
- Status:
- NEW LISTING
- Beds:
- 2
- Baths:
- 3.00
- MLS#:
- 60317224
- Subdivision:
- NORMANDY SQUARE OCCPN 2198
ADDITIONAL INFORMATION
Don't miss this RARE opportunity to own this exceptional end unit nestled in the coveted Normandy Square community. Centrally located amidst Birmingham, Troy, and Royal Oak, enjoy easy access to award-winning dining, shopping, recreational activities, and numerous parks. Take a leisurely stroll to the picturesque Normandy Oaks Park with its newly constructed splash pad, or tee off at the nearby Royal Oak Golf Club just across the street. Situated on one of the finest lots in the subdivision, this south-facing unit offers abundant natural light and serene courtyard views, ensuring maximum privacy away from main road traffic. Step inside to discover high-end finishes that enhance the living experience, exuding sophistication and quality. Recent upgrades totaling over $25,000 include new carpeting in stairways and bedrooms, bright quartz countertops, premium soft-close cabinets, stainless steel appliances, and a sleek white subway tile backsplash. The open layout living space is complemented by two spacious bedrooms, conveniently located upper-level laundry, and a modern aesthetic throughout. This condo is truly a rare find. Schedule your showing today and experience its charm firsthand!
- Type:
- Condo
- Sq.Ft.:
- 1,500
- Status:
- NEW LISTING
- Beds:
- 2
- Year built:
- 2019
- Baths:
- 2.10
- MLS#:
- 20240043633
- Subdivision:
- Normandy Square Occpn 2198
ADDITIONAL INFORMATION
Don't miss this RARE opportunity to own this exceptional end unit nestled in the coveted Normandy Square community. Centrally located amidst Birmingham, Troy, and Royal Oak, enjoy easy access to award-winning dining, shopping, recreational activities, and numerous parks. Take a leisurely stroll to the picturesque Normandy Oaks Park with its newly constructed splash pad, or tee off at the nearby Royal Oak Golf Club just across the street. Situated on one of the finest lots in the subdivision, this south-facing unit offers abundant natural light and serene courtyard views, ensuring maximum privacy away from main road traffic. Step inside to discover high-end finishes that enhance the living experience, exuding sophistication and quality. Recent upgrades totaling over $25,000 include new carpeting in stairways and bedrooms, bright quartz countertops, premium soft-close cabinets, stainless steel appliances, and a sleek white subway tile backsplash. The open layout living space is complemented by two spacious bedrooms, conveniently located upper-level laundry, and a modern aesthetic throughout. This condo is truly a rare find. Schedule your showing today and experience its charm firsthand!
$315,000
609 N BLAIR Royal Oak, MI 48067
- Type:
- Single Family
- Sq.Ft.:
- 1,000
- Status:
- NEW LISTING
- Beds:
- 3
- Lot size:
- 0.15 Acres
- Baths:
- 2.00
- MLS#:
- 60317153
- Subdivision:
- TOWAR PARK SUB
ADDITIONAL INFORMATION
If you're looking for a place that's close to town, and close to Whittier park, and in a great neighborhood in Royal Oak, this is it! With three bedrooms and two bathrooms, this lovely all-brick home has great space. The primary bed room, in particular, has high ceilings and excellent closet space. The basement is ready to go with a full bathroom, media room, sitting room, and workshop. And that cinder block garage! Perfect for anyone looking for an extra outdoor workshop, pottery studio, or home gym. This is a well-located, super clean, and adorable total package house for sure!
$339,900
3030 Marais Royal Oak, MI 48073
Open House:
Saturday, 6/22 12:00-3:00PM
- Type:
- Single Family
- Sq.Ft.:
- 1,102
- Status:
- NEW LISTING
- Beds:
- 3
- Lot size:
- 0.11 Acres
- Baths:
- 1.00
- MLS#:
- 50145989
- Subdivision:
- Forest Heights
ADDITIONAL INFORMATION
Royal Oak Ranch across from Starr Jaycee Park, Beautiful Area. This 3-bedroom ranch offers hardwood floors throughout. Freshly painted living room, dining room, kitchen, hallway, & bath. Kitchen granite countertop & glass back splash, this kitchen has lots of workspace for those that love to cook. Cabinets have some pullouts, good storage space. All appliances stay, vinyl flooring & vinyl windows throughout. Updated ceramic bath as well & freshly painted. The 3rd bedroom has a back door to a private sunroom area. Basement freshly painted, 1/2 lav as well. Washer & Dryer both stay, newer HWT (40gal.), central air 2021, 2 car garage roof replaced 2023, furnace 2009, also insulation in walls and attic area. The basement has a large newer work bench in furnace work room area along with shelving for storage, separate laundry area, then main area open to design how you want your rec room to be made into. Great area that has lots to offer from the park, shops, and restaurants. Home Warranty included w/ Accepted Offer
$699,900
307 ENGLEWOOD Royal Oak, MI 48073
Open House:
Sunday, 6/23 11:00-1:00PM
- Type:
- Single Family
- Sq.Ft.:
- 2,578
- Status:
- NEW LISTING
- Beds:
- 4
- Lot size:
- 0.17 Acres
- Baths:
- 4.00
- MLS#:
- 60317128
- Subdivision:
- OAK RUN SUB
ADDITIONAL INFORMATION
Stunning newer built colonial within walking distance to Downtown Clawson or a short bike ride to Downtown Royal Oak! Enjoy your morning coffee on the covered front porch or back paver patio overlooking the meticulously landscaped yard. Beaming Brazilian Cherry hardwood flooring flows throughout the entire first floor. Completely open concept living area allows for effortless everyday living, with your chef's kitchen boasting SS appliances, granite countertops, and an envious amount of cabinet/pantry space. The Great Room features a stone gas fireplace, custom built-in entertainment center, and crown moulding the flows throughout the first floor. Separate formal dining and living room that can also be utilized as an office area. The showstopping primary suite showcases vaulted ceilings, large walk-in closet with custom organizers, and attached bathroom with walk-in tiled shower and dual vanity. 3 additional generous-sized bedrooms share a hall bathroom with upstairs laundry room, too! Retreat to the fully finished lower level with rec room, gym, nonconforming 5th bedroom, full bathroom, and storage. Detached oversized 2.5-car garage with even more storage space.
$449,000
415 Englewood Royal Oak, MI 48073
- Type:
- Single Family
- Sq.Ft.:
- 1,853
- Status:
- NEW LISTING
- Beds:
- 4
- Lot size:
- 0.17 Acres
- Baths:
- 3.00
- MLS#:
- 60317083
- Subdivision:
- OAK RUN SUB
ADDITIONAL INFORMATION
Move right into this updated 4 bedroom Royal Oak home. Kitchen with wood cabinets, stainless appliances, gas range, island and eating nook. Large living room open to dining room with fireplace perfect for living and entertaining. Insulated three-season room with vaulted ceiling and large windows opens off the dining room and to the large and fully fenced, private backyard for added living space. Four bedrooms upstairs. Bathrooms throughout the home are updated. Finished lower level with full bath, recreation room, laundry room and storage. Oversized garage. Meticulously maintained throughout.
$269,900
4407 SEDGEMOOR Royal Oak, MI 48073
- Type:
- Single Family
- Sq.Ft.:
- 1,040
- Status:
- NEW LISTING
- Beds:
- 2
- Lot size:
- 0.16 Acres
- Baths:
- 2.00
- MLS#:
- 60317066
- Subdivision:
- NORDWOOD ESTATES SUB NO 1
ADDITIONAL INFORMATION
Charming 2 Bedroom, 1.5 Bath Bungalow in Royal Oak Welcome to your dream home in the heart of Royal Oak! This delightful bungalow boasts 2 spacious bedrooms and 1.5 baths, with the option to easily convert the home back to its original 3-bedroom layout. Hardwood floors flow seamlessly throughout, adding warmth and character to every room. The inviting living area is perfect for relaxing or entertaining, while the unfinished basement offers endless possibilities for customization and additional storage. Enjoy the convenience of a 2-car garage, providing ample space for parking and storage. Situated near a beautiful Normandy Oaks park with walking trails and splash pad. Don't miss your chance to own this gem in a prime location! Schedule a showing today and experience all that this charming bungalow has to offer.
- Type:
- Single Family
- Sq.Ft.:
- 2,860
- Status:
- NEW LISTING
- Beds:
- 4
- Lot size:
- 0.15 Acres
- Baths:
- 4.00
- MLS#:
- 70413592
ADDITIONAL INFORMATION
Welcome to this beautiful custom-built home from 2019, featuring a thoughtfully designed modern floor plan. Conveniently located just minutes from downtown Royal Oak, Clawson, Berkley, and Birmingham, with easy access to I-75 and 696 freeways, this residence offers both luxury and convenience.The main floor has beautiful wood flooring throughout, complemented by a modern kitchen with quartz countertops and a large walk-in pantry. Adjacent to the kitchen is a spacious mudroom that connects to a two-stall attached garage, providing practical and convenient access. The open-concept living area features a gas fireplace, perfect for gatherings. Upstairs, the primary bedroom includes double closets and an ensuite bathroom, while three additional spacious bedrooms each have walk-in
$637,500
432 S WASHINGTON Royal Oak, MI 48067
- Type:
- Condo
- Sq.Ft.:
- 1,842
- Status:
- NEW LISTING
- Beds:
- 2
- Baths:
- 2.00
- MLS#:
- 60316926
- Subdivision:
- THE FIFTH ROYAL OAK CONDO OCCPN 1702
ADDITIONAL INFORMATION
The Fifth, Royal Oaks Luxury Condos. This building features an onsite concierge/security in lobby, onsite gym, bike storage and two deeded parking spots on P3 with storage locker on P6. HOA covers gas, water, sewer, refuse and exterior maintenance. This unit boast floor to ceiling windows offering 12th floor southern facing views. Enjoy warm summer nights on the private balcony with the Detroit and ambassador bridge skylines clearly visible. This unit also features the following: Flex space that can be used as an office or converted to a third bedroom. Enjoy the stainless steel appliances, gas fireplace, hardwood flooring in the main living area, and in-unit laundry room.
- Type:
- Condo
- Sq.Ft.:
- 1,842
- Status:
- NEW LISTING
- Beds:
- 2
- Year built:
- 2007
- Baths:
- 2.00
- MLS#:
- 20240042865
- Subdivision:
- The Fifth Royal Oak Condo Occpn 1702
ADDITIONAL INFORMATION
The Fifth, Royal Oaks Luxury Condos. This building features an onsite concierge/security in lobby, onsite gym, bike storage and two deeded parking spots on P3 with storage locker on P6. HOA covers gas, water, sewer, refuse and exterior maintenance. This unit boast floor to ceiling windows offering 12th floor southern facing views. Enjoy warm summer nights on the private balcony with the Detroit and ambassador bridge skylines clearly visible. This unit also features the following: Flex space that can be used as an office or converted to a third bedroom. Enjoy the stainless steel appliances, gas fireplace, hardwood flooring in the main living area, and in-unit laundry room.
- Type:
- Single Family
- Sq.Ft.:
- 980
- Status:
- NEW LISTING
- Beds:
- 3
- Lot size:
- 0.15 Acres
- Baths:
- 2.00
- MLS#:
- 70413495
ADDITIONAL INFORMATION
Welcome to 123 Jeffrey Ave, a wonderful ranch home in the heart of Royal Oak. This home offers 3 bedrooms, a spacious kitchen, and bathrooms that have all been recently updated. Step inside to find a desirable layout, featuring inviting colors, and a living space that flows seamlessly into the dining area and kitchen. Hardwood floors make up most of the main level, new paint, and modern fixtures throughout. The finished basement provides extra living space for a family room or entertainment. Also, the basement has an additional room that could be used as a home gym or office space. Storage won't be an issue with plenty of room in the basement and detached garage. On the exterior you will notice its tasteful curb appeal and a backyard built for hosting guests. In addition to everything
$129,900
2410 W 13 Mile Royal Oak, MI 48073
ADDITIONAL INFORMATION
**CASH ONLY!** Welcome Home to this Beautiful Co op Townhome Condo in Royal Oak. Newly Painted and Spacious Unit awaits you, 2 Spacious Bedrooms and an open family room for all your entertaining needs. Large basement waiting for your finishing touches, Schedule your private tour before it's gone!
$297,500
703 ROYAL Royal Oak, MI 48073
- Type:
- Single Family
- Sq.Ft.:
- 1,051
- Status:
- NEW LISTING
- Beds:
- 3
- Lot size:
- 0.2 Acres
- Baths:
- 2.00
- MLS#:
- 60316790
- Subdivision:
- ASSR'S PLAT NO 38 - ROYAL OAK
ADDITIONAL INFORMATION
Welcome to this delightful bungalow nestled in a warm and inviting Royal Oak Neighborhood. Walk into your charming living room with hardwood flooring. Generous sized kitchen and dining room with SS appliances. Clean and bright newer bathroom and two bedrooms complete the first floor. Spacious upper primary bedroom with built-ins will give you your own sanctuary. Finished basement will add to your entertaining options with a large family/rec room, home office, half bath and laundry room. Home sits on a highly desirable 40ââ?¬â?¢ x 214ââ?¬â?¢ lot that will clinch the deal. Think of the memories that you can build in such a large backyard. The sellers have a tradition of ââ?¬Å?kidââ?¬â?¢s movie nightsââ?¬Â? behind the garage while enjoying an alfresco evening. High efficient furnace and AC in last 5-7 years. Two car detached garage.
$385,000
1912 E HUDSON Royal Oak, MI 48067
- Type:
- Single Family
- Sq.Ft.:
- 1,463
- Status:
- NEW LISTING
- Beds:
- 2
- Lot size:
- 0.24 Acres
- Baths:
- 2.00
- MLS#:
- 60316617
- Subdivision:
- LINCOLN MANOR SUB
ADDITIONAL INFORMATION
Beautiful brick ranch on a double lot in Royal Oak features a spacious updated kitchen, finished basement, and private backyard that is perfect for entertaining. Tile floor entry flows into the bright and inviting living room with hardwood floors and cove ceilings. The expansive kitchen boasts modern stainless steel appliances, custom backsplash, ample cabinetry, and a generous dining area with sliding doors leading to the backyard. Light filled office off the kitchen. Two comfortable bedrooms with ample closet space share a full bath down the hallway. Enjoy the fully finished basement, with a cozy fireplace, second full bath, and wet bar. The meticulously maintained backyard is a private oasis, complete with a deck for outdoor dining, lush landscaping, and plenty of space for gardening or play. Close to local schools, parks, and easy freeway access. Welcome Home!
$549,900
4008 PARKVIEW Royal Oak, MI 48073
Open House:
Sunday, 6/23 1:00-3:00PM
- Type:
- Single Family
- Sq.Ft.:
- 2,442
- Status:
- NEW LISTING
- Beds:
- 4
- Lot size:
- 0.28 Acres
- Baths:
- 4.00
- MLS#:
- 60316607
- Subdivision:
- BEVERLY HILLS SUB NO 2
ADDITIONAL INFORMATION
Wonderful brick home in Royal Oak with great curb appeal and lush landscaping welcomes you into a beautiful interior with tons of charming details. Step into the inviting living room, bathed in natural light and featuring elegant hardwood floors and a cozy fireplace. The updated kitchen boasts stainless steel appliances, tile backsplash, and ample counter space. Adjacent, is the formal dining room with lovely wainscoting. Convenient entry level office, full bath, and a large bedroom. Upstairs, the spacious primary bedroom provides a tranquil retreat, with a sitting area and updated en suite. Two additional bedrooms share a full bath down the hallway. The partially finished basement adds a fourth full bath and extra space for a game room or storage. Covered front porch and attached two car garage. Enjoy the serene backyard from the large multi-level deck, surrounded by mature trees and greenery. Great location just off Woodward Ave. close to shops, restaurants, and Beaumont Hospital. Welcome Home!
$675,000
406 N REMBRANDT Royal Oak, MI 48067
Open House:
Saturday, 6/22 1:00-3:00PM
- Type:
- Single Family
- Sq.Ft.:
- 2,214
- Status:
- NEW LISTING
- Beds:
- 3
- Lot size:
- 0.13 Acres
- Baths:
- 4.00
- MLS#:
- 60316579
- Subdivision:
- TOWAR PARK SUB
ADDITIONAL INFORMATION
Welcome to the craftsman colonial of your dreams, tucked into a quiet neighborhood close to schools + Whittier Park, yet less than 1 mile from the city center of Royal Oak! Built in 2013 and meticulously maintained so this home still feels like new! With the bonus of having intentional improvements, you don�t get in a newly built home. Notice the curb appeal & mature landscaping as you walk up to the covered porch, perfect for having morning coffee rain or shine! Inside you have a spacious foyer that opens to the main living area, which includes a cozy living room with the gas fireplace as its centerpiece, a lovely sized dining room (flooded with natural light) finally a fabulous kitchen space with tons of cabinets & counter workspace! Everyone will congregate around the oversized kitchen island when entertaining! Set the mood with under + above cabinet lighting! Finished daylight basement makes for a perfect theater room with lighting upgrades, as well as a wet bar + full bathroom! Upstairs you have 3 generously sized bedrooms & 2 full bathrooms. Primary bedroom includes tray ceiling, huge walk-in closet and a private bathroom with luxury shower & radiant heated floors! Laundry room is located upstairs near bedrooms. Step out back to the freshly installed raised paver patio (2022). An inviting space for summer BBQ�s or those cool evenings by the fire with a book! Firepit is included & its fueled by natural gas that�s been plumbed for a grill or any use. This home has ALL the bells and whistles- including a fenced in yard, generator plug wired for hook up, exterior landscape lights, sprinklers system, ring security system, thermostat all manageable from an app! Full exterior was freshly painted in 2022 + includes oversized gutters. Projector, screen and speakers in basement are not included but are negotiable. All showings must always be accompanied by a licensed realtor. Please send full offer packages as a pdf, do not send a link of any kind. Please allow 48 hours for Seller�s response time to any offer. BATVAI
$309,900
4105 MARK ORR Royal Oak, MI 48073
- Type:
- Single Family
- Sq.Ft.:
- 1,043
- Status:
- NEW LISTING
- Beds:
- 3
- Lot size:
- 0.14 Acres
- Baths:
- 2.00
- MLS#:
- 60316568
- Subdivision:
- WALTER O EDGAR'S SUB
ADDITIONAL INFORMATION
This stunning east-facing brick ranch is exactly what you've been searching for! The open floor plan is enhanced by hardwood floors that flow through all three bedrooms and the living room. Natural light pours in through the large living room windows, creating a bright and welcoming atmosphere. Step into the beautifully remodeled kitchen, featuring sleek quartz countertops, stylish tile flooring, and elegant white cabinets. Adjacent to the kitchen is the dining area with a sliding patio door, perfect for sipping your morning coffee while enjoying the view of the backyard. The spacious full size basement is a blank canvas, offering endless possibilities for customization and includes a convenient half bathroom. Outside, you'll find a fully fenced yard with a large shed providing ample storage space. Situated on a quiet, well-maintained street, this charming home is conveniently located near Beaumont Hospital and just a short drive to the vibrant downtown areas of Royal Oak and Birmingham. Don�t miss out on this perfect blend of comfort and style! Please note: The fences between 4103 and 4105 belong to the neighbor. Surveillance cameras are in use on the premises for security purposes.
$459,000
304 LINDEN Royal Oak, MI 48073
- Type:
- Single Family
- Sq.Ft.:
- 1,464
- Status:
- NEW LISTING
- Beds:
- 3
- Lot size:
- 0.12 Acres
- Baths:
- 2.00
- MLS#:
- 60316528
- Subdivision:
- BASSETT & SMITH'S NORTH MAIN SUB
ADDITIONAL INFORMATION
Welcome to 304 Linden Avenue! Quality craftsmanship, high-end finishes and great proximity to downtown will have you loving this remodeled home. The open-concept kitchen/LR welcomes you upon entry. White soft close shaker cabinets, marble tops & backsplash, exposed brick in addition to black SS appliances with combined eating area make this kitchen. Both baths have slate floors, white subway tile, beautiful fixtures and marble top vanity's. Upstairs your master retreat awaits; beautiful HW floors, huge walk-in closet w/ storage system, great flexibility for an office or nursery should you choose at 9' x 9' and a master bath that dazzles the critics with its double vanity, oversized standup shower & dual rain heads. Great room at back of home has central AC and heat with the home and natural wood burning fireplace with gas insert. Garage has new lighting, painted walls and new epoxy floor. Enjoy the front covered porch with new epoxy coating. Attention to detail in all the lighting and hardware. Furnishing negotiable! Property also available to Lease at $3000.00 per month. $4500 deposit
$474,900
626 W 11 MILE Royal Oak, MI 48067
- Type:
- Condo
- Sq.Ft.:
- 1,238
- Status:
- NEW LISTING
- Beds:
- 2
- Baths:
- 3.00
- MLS#:
- 60316470
- Subdivision:
- LOFTS @ 11 CONDO OCCPN 1728
ADDITIONAL INFORMATION
LIKE NEW!!! The Lofts @ 11 in Downtown Royal // A fantastic luxury loft development offering a contemporary urban living experience with top-of-the-line finishes and modern amenities. Ideal Location // being close to dining, nightlife, shopping, and expressways. Several attractive features such as stainless steel staircases, imported Luxe Alvic dove-tail cabinets, halogen lighting, ceramic tile designed to replicate wood grain, Kitchen Aid appliances, natural granite countertops, brick exterior, Lennox furnace and AC units, Moen faucets, sliding barn doors, subway tile, and much, much more. Come take a look! Open House // Broker Open 11-1p Tuesday, June 18th MIMOSAS AND LUNCH WILL BE PRESENTED
$359,900
703 ENGLEWOOD Royal Oak, MI 48073
- Type:
- Single Family
- Sq.Ft.:
- 1,065
- Status:
- NEW LISTING
- Beds:
- 3
- Lot size:
- 0.17 Acres
- Baths:
- 2.00
- MLS#:
- 60316422
- Subdivision:
- TERRI SUB
ADDITIONAL INFORMATION
Freshly renovated gorgeous all brick ranch on a deeper (139') corner lot done with a premium designer flair. Kitchen features new grey Shaker style cabinets with tall uppers and crown moldings, subway tile backsplash, quartz counters, undermount stainless steel sink and a full set of premium stainless steel appliances. Full bath features new vanity, top, touch screen mirror/light, marble ceramic tub surround with tile accents and new floor. Remodeled half bath with new vanity, top, floor and fixtures. New premium designer interior doors, trim and hardware. New paint and fixtures throughout. Clean open basement with new furnace, hwh and central air. Glass block windows and blacked out ceiling. Updated electrical. Oversize side entry garage with newer rollup door, opener and double wide driveway. Large patio in deep yard. Professionally landscaped. Roof, windows and siding new in 2021. Owner is a licensed broker in the state of Michigan.
$539,000
4344 ARDEN Royal Oak, MI 48073
- Type:
- Single Family
- Sq.Ft.:
- 2,328
- Status:
- NEW LISTING
- Beds:
- 3
- Lot size:
- 0.26 Acres
- Baths:
- 3.00
- MLS#:
- 60316402
- Subdivision:
- BEVERLY HILLS SUB
ADDITIONAL INFORMATION
Fantastic opportunity! Impossible to find expansive (2,300 sq ft on the first floor ) three bedroom brick ranch in very desirable Royal Oak neighborhood. There are two lower level rooms with egress windows. Open floor plan and so much living space! Wonderful kitchen with large center island opens to dining area with large windows offering views of the huge deck and backyard. Living room anchored by fireplace is delightful. Family room boasts built-in book shelves, lots of windows. Just an amazing space! Primary suite offers jetted tub, private bath and direct access to backyard. Nice sized bedrooms. The finished lower level is amazing, huge amount of additional living space, two egress windows, half bath, you must see this for yourself. Huge newer deck, 2.5 car garage, this is an awesome house!

Provided through IDX via MiRealSource. Courtesy of MiRealSource Shareholder. Copyright MiRealSource. The information published and disseminated by MiRealSource is communicated verbatim, without change by MiRealSource, as filed with MiRealSource by its members. The accuracy of all information, regardless of source, is not guaranteed or warranted. All information should be independently verified. Copyright 2024 MiRealSource. All rights reserved. The information provided hereby constitutes proprietary information of MiRealSource, Inc. and its shareholders, affiliates and licensees and may not be reproduced or transmitted in any form or by any means, electronic or mechanical, including photocopy, recording, scanning or any information storage and retrieval system, without written permission from MiRealSource, Inc. Provided through IDX via MiRealSource, as the “Source MLS”, courtesy of the Originating MLS shown on the property listing, as the Originating MLS. The information published and disseminated by the Originating MLS is communicated verbatim, without change by the Originating MLS, as filed with it by its members. The accuracy of all information, regardless of source, is not guaranteed or warranted. All information should be independently verified. Copyright 2024 MiRealSource. All rights reserved. The information provided hereby constitutes proprietary information of MiRealSource, Inc. and its shareholders, affiliates and licensees and may not be reproduced or transmitted in any form or by any means, electronic or mechanical, including photocopy, recording, scanning or any information storage and retrieval system, without written permission from MiRealSource, Inc.

The accuracy of all information, regardless of source, is not guaranteed or warranted. All information should be independently verified. This IDX information is from the IDX program of RealComp II Ltd. and is provided exclusively for consumers' personal, non-commercial use and may not be used for any purpose other than to identify prospective properties consumers may be interested in purchasing. IDX provided courtesy of Realcomp II Ltd., via Xome Inc. and Realcomp II Ltd., copyright 2024 Realcomp II Ltd. Shareholders.
Royal Oak Real Estate
The median home value in Royal Oak, MI is $345,000. This is higher than the county median home value of $248,100. The national median home value is $219,700. The average price of homes sold in Royal Oak, MI is $345,000. Approximately 62.21% of Royal Oak homes are owned, compared to 31.72% rented, while 6.06% are vacant. Royal Oak real estate listings include condos, townhomes, and single family homes for sale. Commercial properties are also available. If you see a property you’re interested in, contact a Royal Oak real estate agent to arrange a tour today!
Royal Oak, Michigan has a population of 58,973. Royal Oak is less family-centric than the surrounding county with 29.35% of the households containing married families with children. The county average for households married with children is 33.38%.
The median household income in Royal Oak, Michigan is $74,140. The median household income for the surrounding county is $73,369 compared to the national median of $57,652. The median age of people living in Royal Oak is 36.2 years.
Royal Oak Weather
The average high temperature in July is 82.3 degrees, with an average low temperature in January of 17.7 degrees. The average rainfall is approximately 33.1 inches per year, with 36.1 inches of snow per year.

