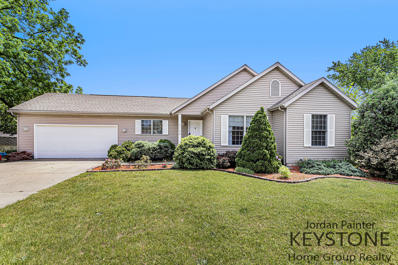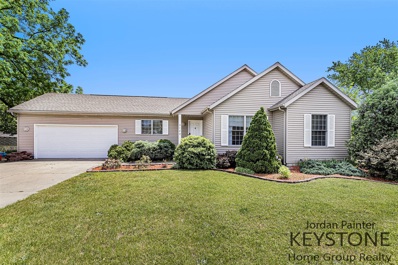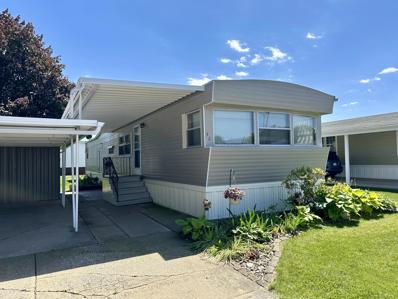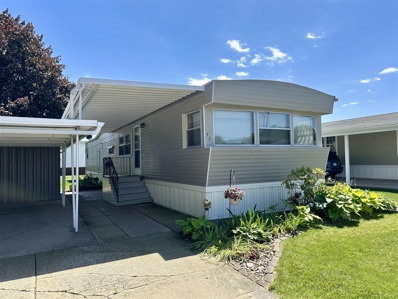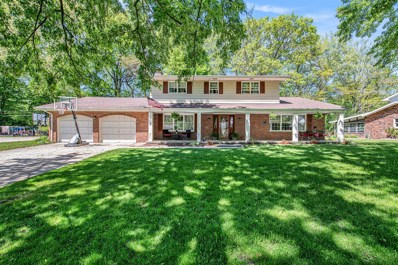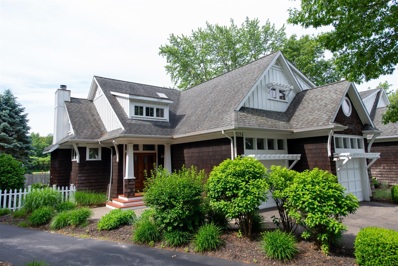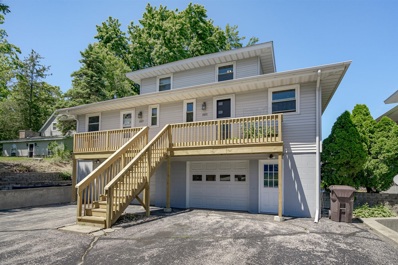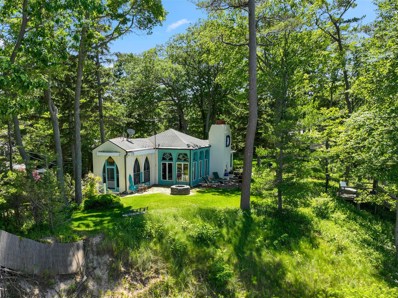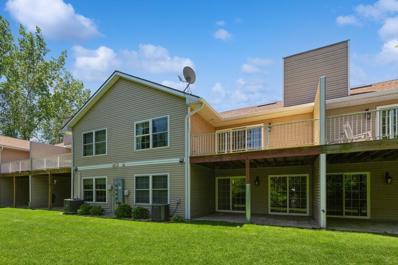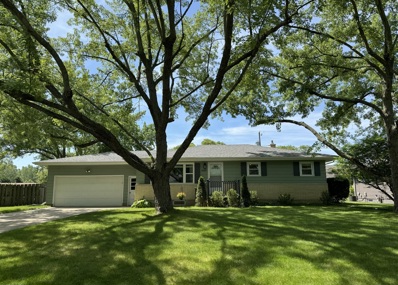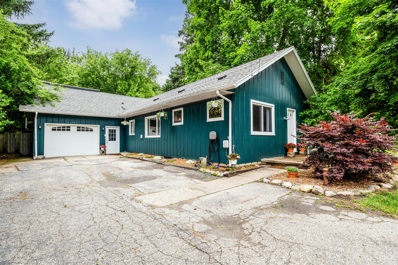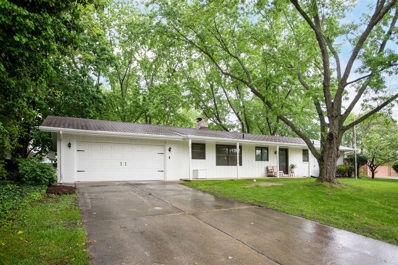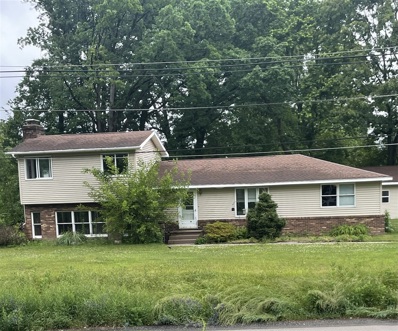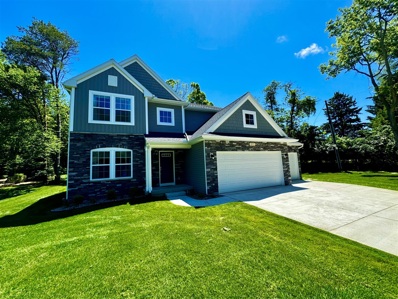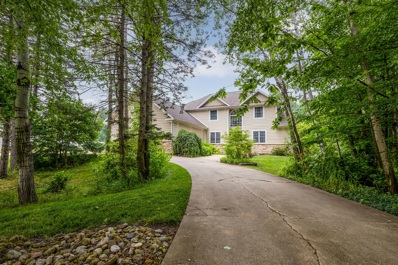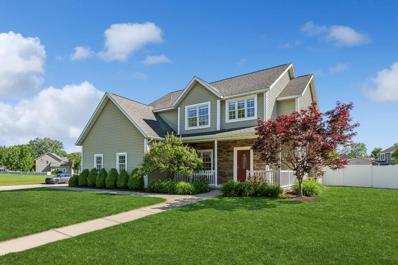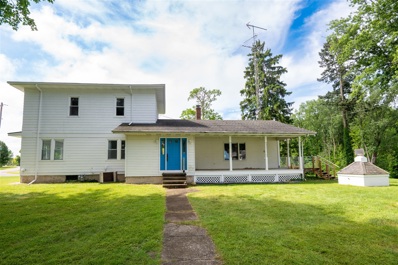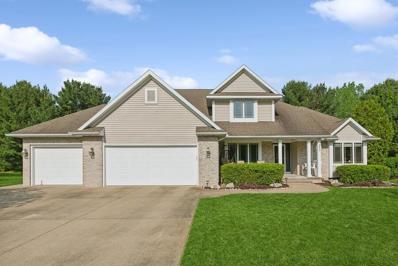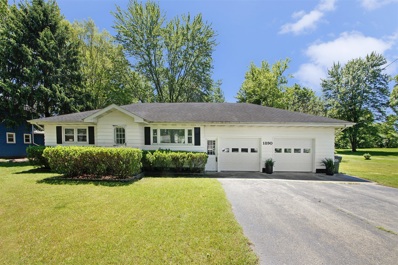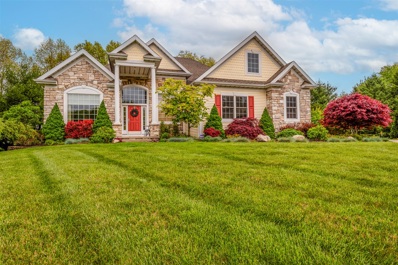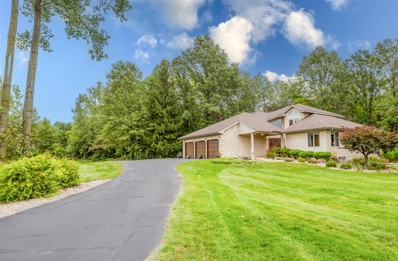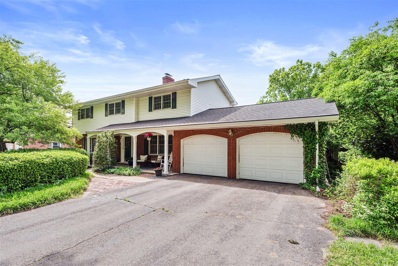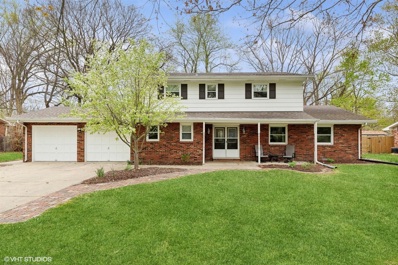Stevensville MI Homes for Sale
- Type:
- Other
- Sq.Ft.:
- 1,939
- Status:
- NEW LISTING
- Beds:
- 4
- Lot size:
- 0.29 Acres
- Year built:
- 1994
- Baths:
- 2.00
- MLS#:
- 24029966
ADDITIONAL INFORMATION
Welcome to 4129 Second Street! Generating over $50,000 in gross revenue last year, this property offers an array of desirable features including a relaxing hot tub and a home theater system. Step inside to discover a recently updated kitchen boasting granite counters, a large island, farmhouse sink, and stylish grey cabinets. The open-concept layout flows seamlessly into the dining and living room, accentuated by a vaulted ceiling for added spaciousness. The main suite exudes luxury with its vaulted ceiling, walk-in closet, and a lavish low-barrier shower. Additional highlights include a large rec room, office area, and a potential 4th bedroom in the basement. Outside, the fenced rear yard with a spacious deck and mature trees provides privacy while enjoying the hot tub. With updates including a new roof in 2013, HVAC system 2017, this home offers both comfort and peace of mind. Don't miss the opportunity to own this gem in a prime Stevensville location, perfect for vacation rentals or year-round living.
- Type:
- Single Family
- Sq.Ft.:
- 1,239
- Status:
- NEW LISTING
- Beds:
- 4
- Lot size:
- 0.29 Acres
- Baths:
- 2.00
- MLS#:
- 70412410
ADDITIONAL INFORMATION
Welcome to 4129 Second Street! Generating over $50,000 in gross revenue last year, this property offers an array of desirable features including a relaxing hot tub and a home theater system. Step inside to discover a recently updated kitchen boasting granite counters, a large island, farmhouse sink, and stylish grey cabinets. The open-concept layout flows seamlessly into the dining and living room, accentuated by a vaulted ceiling for added spaciousness. The main suite exudes luxury with its vaulted ceiling, walk-in closet, and a lavish low-barrier shower. Additional highlights include a large rec room, office area, and a potential 4th bedroom in the basement. Outside, the fenced rear yard with a spacious deck and mature trees provides privacy while enjoying the hot tub. With updates
- Type:
- Other
- Sq.Ft.:
- 1,300
- Status:
- NEW LISTING
- Beds:
- 2
- Year built:
- 1984
- Baths:
- 2.00
- MLS#:
- 24029898
- Subdivision:
- Lakeshore Estates
ADDITIONAL INFORMATION
Come be apart of Lakeshore Estates, Stevensville's well established, beautifully kept retirement community for 55 and older residence. Great care was taken of this property and it shows! A clean, bright, open layout offers easy living. You will find a generous primary suit with a private full bathroom at one end of your home and another large bedroom at the opposite end. The main bathroom has a dual wrapped vanity, and attached laundry room. You won't have to worry about bumping elbows in this kitchen and you'll be glad to have ample closet and storage space along with a car port and extra parking. Sit in your yard, grill on the patio and just relax. Close to town and only 90 minutes from Chicago. MONTHLY LOT LEASE is approximately $500 and should be verified.
- Type:
- Single Family
- Sq.Ft.:
- 1,300
- Status:
- NEW LISTING
- Beds:
- 2
- Baths:
- 2.00
- MLS#:
- 70412350
ADDITIONAL INFORMATION
Come be apart of Lakeshore Estates, Stevensville's well established, beautifully kept retirement community for 55 and older residence. Great care was taken of this property and it shows! A clean, bright, open layout offers easy living. You will find a generous primary suit with a private full bathroom at one end of your home and another large bedroom at the opposite end. The main bathroom has a dual wrapped vanity, and attached laundry room. You won't have to worry about bumping elbows in this kitchen and you'll be glad to have ample closet and storage space along with a car port and extra parking. Sit in your yard, grill on the patio and just relax. Close to town and only 90 minutes from Chicago. MONTHLY LOT LEASE is approximately $500 and should be verified.
- Type:
- Single Family
- Sq.Ft.:
- 2,406
- Status:
- NEW LISTING
- Beds:
- 4
- Lot size:
- 0.31 Acres
- Baths:
- 3.00
- MLS#:
- 70412342
ADDITIONAL INFORMATION
Welcome to Stevensville, MI. Nestled within the highly sought-after Lakeshore school system, this home boasts 4 bedrooms, 2.5 baths, and a backyard space complete with a pool - the perfect setting for endless summer fun and relaxation. Step inside to discover a spacious and inviting layout, with ample room for both entertaining and everyday living. The kitchen features stainless steel appliances, granite countertops, and a center island. The master suite, where you'll find a private ensuite bath. Three additional bedrooms offer flexibility for guests, home offices, or playrooms. Outside, the fenced backyard beckons an inviting pool - ideal for hosting gatherings or simply unwinding in the sun. Rooms are freshly painted and new carpet in upstairs hallway. See this home TODAY!
- Type:
- Single Family
- Sq.Ft.:
- 1,845
- Status:
- NEW LISTING
- Beds:
- 3
- Lot size:
- 0.12 Acres
- Baths:
- 3.00
- MLS#:
- 70412156
ADDITIONAL INFORMATION
Unique craftsman style three bedroom ''cottage'' located in the Cottage Court planned development. A half mile from Lake Michigan and Glenlord Park, this Great Lakes Design developed exclusive community offers a relaxed atmosphere and low maintenance. The well maintained home has hardwood floors, a gourmet style kitchen with stainless steel top end appliances, and an open roomy living area with a gas fireplace, vaulted ceilings, designer windows and skylights. Along with the newer high efficiency furnace and air conditioning system (installed last year), included is an energy savings, on demand tankless water heater. The main floor master bedroom and attached bath is an added plus. Outdoors is a comfy patio area with a firepit, a large deck (with composite decking) and a garden area.
ADDITIONAL INFORMATION
Welcome to your tranquil retreat in Stevensville, Michigan! This 2-bed, 2-bath condo offers the perfect blend of convenience and comfort. Enjoy two decks for serene outdoor living, complemented by an open-plan kitchen and living area, ideal for entertaining. Need a workspace? The basement office is your haven, complete with a laundry room and attached garage for added convenience. Just a stone's throw from Lincoln Township Beach, and a short 1 1/2-hour drive to vibrant Chicago. Indulge your taste buds at Tosi Restaurant and Bit of Swiss Bakery nearby. With minimal property maintenance, it's the perfect lock-and-leave lifestyle. Plus, revel in modern updates and high-end appliances in the chef's kitchen, making every meal a culinary delight. Your dream home awaits! Book your showing today.
- Type:
- Single Family
- Sq.Ft.:
- 2,735
- Status:
- NEW LISTING
- Beds:
- 4
- Lot size:
- 0.36 Acres
- Baths:
- 3.00
- MLS#:
- 70411592
ADDITIONAL INFORMATION
One owner home in desirable Wyndstone Estates and Lakeshore School District. The main floor features a two-story foyer and a den with double french doors as you enter the front door. Beyond there is a great room with a large living room, dining area and a large white kitchen with a center island/ snack bar. The counter tops are granite and are complimented with a white ceramic back splash. Whirlpool appliances finish the kitchen which also has an Aquasure Drinking System. Off the kitchen and garage is a mud room with a bench and cubbies.Upstairs has four bedrooms, all with walk-in closets, two full bathrooms, and a laundry room.Outside, the backyard is completely fenced, the extra large patio is 28'x18', and there is an 8'x10' storage shed.
$1,750,000
Address not provided Stevensville, MI 49127
- Type:
- Single Family
- Sq.Ft.:
- 1,718
- Status:
- Active
- Beds:
- 3
- Lot size:
- 1.05 Acres
- Baths:
- 4.00
- MLS#:
- 70411501
ADDITIONAL INFORMATION
Delightful historic 3br/3.5ba lakefront home with newer seawall on 198' of frontage in a private setting close to Grand Mere State Park. Built in 1928, this home's unique character delivers a light-filled great room , stunning beamed cathedral ceiling, fireplace and hardwood flooring and being sold furnished. The screen porch off the living area offers maximum views and power storm doors. Generous primary suite overlooks Lake Michigan. Kitchen has granite counters and opens to a patio and grilling area. Outside living includes a patio fireplace, multiple decks leading to the waterfront and a spacious yard. The lower level has 2 garages and a full bath for after the beach. Close to everything in Stevensville and tucked in among the inland lakes of Grand Mere. This is a must see!!
- Type:
- Condo
- Sq.Ft.:
- 1,192
- Status:
- Active
- Beds:
- 3
- Lot size:
- 0.05 Acres
- Baths:
- 4.00
- MLS#:
- 70411370
ADDITIONAL INFORMATION
This 3 bedroom 3 1/2 bath Woodbridge condo is located on a wooded ravine offering great privacy. The main level has an open concept with the kitchen, dining and living room featuring vaulted ceilings and large skylights offering plenty of natural light. The primary bedroom has an en suite bath and walk-in closet. The second bedroom on the main level has direct access to the half bath. The lower level walkout has a large rec room with sliders to a patio, a guest suite identical to the primary suite and a third full bathroom. The 2 car attached garage has a sloped ramp offering a no step entry. Recent updates include new appliances, carpeting and new deck boards. Woodbridge offers carefree living with the HOA covering the lawn care, snow removal and exterior building maintenance.
- Type:
- Single Family
- Sq.Ft.:
- 1,154
- Status:
- Active
- Beds:
- 3
- Lot size:
- 0.28 Acres
- Baths:
- 2.00
- MLS#:
- 70411191
ADDITIONAL INFORMATION
This delightful 3-bedroom home offers a fenced in yard, 2 car garage, a finished basement and an additional room that could be a potential 4th bedroom. Located in a tranquil neighborhood and still minutes away from the schools, library, local beaches, dining, and parks. Some updates include new LVP flooring and carpet 2023, new roof and chimney in 2023, and an updated water heater in 2020. Make this wonderful property your own! Check out the video https://youtu.be/V0nGsXDy-fU
- Type:
- Single Family
- Sq.Ft.:
- 1,950
- Status:
- Active
- Beds:
- 3
- Lot size:
- 0.52 Acres
- Baths:
- 3.00
- MLS#:
- 70411062
ADDITIONAL INFORMATION
This home in the Village of Stevensville has so much to offer it's lucky new owner. The home boasts three bedrooms and two and a half baths. The oversized primary suite is upstairs with it's own balcony and ensuite. The main level offers two separate living areas with beautiful hardwood floors, a custom steel mantle, a remodeled full bath and an updated kitchen. The basement is partially finished with newer carpet and washer/dryer. The whole house interior and exterior has been recently repainted. The true icing on the cake is the backyard of this spectacular property. The in ground heated pool, rear deck, fire pit, and luxury canvas tent sit on over a half acre lot making this an entertainers dream. Stevensville Village will allow for short term rentals with proper permitting
- Type:
- Single Family
- Sq.Ft.:
- 1,397
- Status:
- Active
- Beds:
- 3
- Lot size:
- 0.33 Acres
- Baths:
- 2.00
- MLS#:
- 70411051
ADDITIONAL INFORMATION
Beautifully refreshed Lakeshore schools ranch with complete main level living--main floor laundry room. All new bath and kitchen fixtures, updated lighting, new electrical panel, outlets and switches, new vinyl sliding door leads to back patio with generously sized backyard. Kitchen and bath feature quartz countertops. Recently installed luxury vinyl plank flooring throughout the main living areas and carpet in bedrooms. Brand new stainless dishwasher and range. Wood burning fireplace is double sided - enjoy from the living room or dining area. Freshly painted both inside and out. Great central location.
- Type:
- Single Family
- Sq.Ft.:
- 1,401
- Status:
- Active
- Beds:
- 3
- Lot size:
- 0.65 Acres
- Baths:
- 2.00
- MLS#:
- 70410072
ADDITIONAL INFORMATION
Lakeshore schools! Check out this 3 bedroom 2 full bath home on a ravine setting with first floor laundry. Owners added a unique sunken family room with a gas fireplace and a second story large master bedroom with an updated full bathroom to this originally built 2 bedroom 1 full bath ranch. Watch the deer as you enjoy the newer three season room with large windows. Full basement. Detached 2 car garage with a shed for added storage. Close to shopping and restaurants. Breweries and wineries.Only five minutes to the I94 entance ramp. New gas lines installed 5/2024. Overhead garage door does not work. There is a hook up for a dishwasher.Oven does not work. House is being sold as is! All information and measurements are to the best of the listing agents ability.
- Type:
- Single Family
- Sq.Ft.:
- 2,735
- Status:
- Active
- Beds:
- 4
- Lot size:
- 0.44 Acres
- Baths:
- 3.00
- MLS#:
- 70409875
ADDITIONAL INFORMATION
Welcome to Hidden Pines Trailnestled in a very desirable neighborhood, just a couple of blocks away from top-rated schools, beautiful parks, a local library, and grocery stores, making everyday living a breeze.Step into over 2,700 sq. ft. of exquisite living space featuring 4 spacious bedrooms, 2.5 luxurious baths, a versatile main floor office, a generous 3-car garage and professional landscaping complete with sprinkler system.
- Type:
- Single Family
- Sq.Ft.:
- 1,708
- Status:
- Active
- Beds:
- 3
- Lot size:
- 0.36 Acres
- Baths:
- 3.00
- MLS#:
- 70409826
ADDITIONAL INFORMATION
This immaculate all-brick ranch home boasts 3 beds and 2.5 baths, including a primary ensuite with recently updated bathroom. The living room features fresh paint and a large bay window, allowing plenty of natural light to fill the space. Dining area is attached to the kitchen which is equipped with newer appliances & plenty of storage. Cozy and inviting family room with brick fireplace and sliders that lead to the fully fenced backyard, perfect for indoor-outdoor entertaining. Partially finished basement with large rec room and built in bar area. Updated light fixtures throughout, newer flooring, and HVAC that was replaced in 2023 ensuring comfort and efficiency!
- Type:
- Single Family
- Sq.Ft.:
- 3,794
- Status:
- Active
- Beds:
- 5
- Lot size:
- 0.72 Acres
- Baths:
- 5.00
- MLS#:
- 70409789
ADDITIONAL INFORMATION
Enjoy the luxury found everywhere in this stunning and spacious home. Stepping inside you will immediately feel the beauty. Perfectly added touches to the office and dining room will already have you falling in love as the gorgeous hardwood floors lead you to a breathtaking living room with vaulted ceilings and eye catching fireplace. You will love the openness of the chef's dream kitchen with all the extras, custom island, newer appliances, pot filler, ice machine, new fixtures and walk in pantry. The huge main floor primary ensuite has double walk in closets, heated floors in bath, and oversized soaking tub. The half bath on the main was completely remodel just one year ago. Upstairs are 3 generously sized bedrooms, one being an ensuite. The lower level hosts another huge ensuite.
- Type:
- Single Family
- Sq.Ft.:
- 2,170
- Status:
- Active
- Beds:
- 5
- Lot size:
- 0.35 Acres
- Baths:
- 3.00
- MLS#:
- 70409780
ADDITIONAL INFORMATION
NEW PRICE! Beautifully 2006 built home in highly sought after Wyndstone neighborhood with freshly painted interior. Designed for today's lifestyle with an open floor plan featuring a living room with new carpet & gas fireplace flowing into the dining area and kitchen. Kitchen highlights include center island, SS appliances, wood floors, and slider off the dining area to backyard. Outdoor living is enhanced with lush fenced in backyard, patio, and in ground sprinklers. Home boasts over 2,300 SF of finished space, formal/informal dining, 5 bedrooms, 2.5 baths, main floor laundry, and 2 car garage. Spacious primary suite with shower, tub, and large vanity with double sink. Lower level with bedroom and ready to be finished rec room and family room. Lakeshore schools!
- Type:
- Single Family
- Sq.Ft.:
- 2,320
- Status:
- Active
- Beds:
- 4
- Lot size:
- 2.61 Acres
- Baths:
- 2.00
- MLS#:
- 70409650
ADDITIONAL INFORMATION
Enjoy country living just outside downtown Stevensville. This 4 bed 2 full bath home sits on just over 2.5 acres. The property also has a 640 square foot heated workshop with electricity and 3 workrooms. The amazing barn is a site to behold with a lower section that used to house farm animals. Wander below the barn to see your large pond and lower pasture land.The home boasts a lot of living area on the main floor. Owners did move their bedroom onto the main floor and enjoyed the perks of ranch style living with all bathrooms and laundry on the main floor. There are 4 bedrooms upstairs and a large finished rec room in the basement. Come and see all the room this house and property has to offer. There are lots of possibilities for your future home or small business.
- Type:
- Single Family
- Sq.Ft.:
- 2,485
- Status:
- Active
- Beds:
- 4
- Lot size:
- 0.45 Acres
- Baths:
- 4.00
- MLS#:
- 70409381
ADDITIONAL INFORMATION
Exceptional custom built home in cul-de-sac neighborhood, designed for today's lifestyle. Relaxed floor plan with open spaces, soaring vaulted ceiling, large windows allow nature to cascade in. Spacious kitchen with SS appliances, breakfast bar, and eating area that flows into the living room with fireplace. Home offers formal/informal dining, multiple living, and home office areas. Main floor primary suite featuring large bathroom with shower, tub, double sink, and walk in closet. Finished lower level provides a family room, rec room space, wet bar, office, and full bath. Home highlights include over 3,700 SF of living space, 4 bedrooms (bonus room on upper level potential 5th bedroom), 3.5 baths, and 3 car garage. Lush fenced in backyard features, patio, deck, and shed.
- Type:
- Single Family
- Sq.Ft.:
- 1,112
- Status:
- Active
- Beds:
- 2
- Lot size:
- 0.57 Acres
- Baths:
- 2.00
- MLS#:
- 70409377
ADDITIONAL INFORMATION
Discover your perfect haven in the highly sought-after Lakeshore School District! This charming 2-bed, 1.5 bath residence offers comfort, convenience, and endless possibilities. The home's full basement adds so much potential, featuring plumbing ready for a kitchenette, amazing closet space, and two versatile bonus rooms that can be customized to fit your needs. Enjoy the changing seasons in the cozy 3-seasons room, a perfect retreat for morning coffee or evening relaxation. Outside, the 30x20 shed is ready to become your ultimate man cave or she shed, offering a personal getaway within your own large backyard. With a 2-car attached garage, you'll have plenty of room for vehicles and additional storage. This is not just a place to live--it's a place to thrive! Welcome home!
- Type:
- Single Family
- Sq.Ft.:
- 2,065
- Status:
- Active
- Beds:
- 3
- Lot size:
- 0.64 Acres
- Baths:
- 3.00
- MLS#:
- 70409160
ADDITIONAL INFORMATION
This custom-built home radiates pride of ownership and is perfectly situated at the end of a cul-de-sac, featuring exquisite landscaping. The kitchen is a chef's dream, boasting cherry cabinets, a built-in desk, granite countertops, a gas cooktop, and an open dining area. The large living room, adorned with Brazilian Cherrywood flooring and a 12-foot ceiling with crown molding, offers a cozy ambiance with a gas fireplace flanked by built-in shelves.Transition seamlessly through the three-season room to appreciate the expansive and tranquil backyard. The master bedroom is a private retreat with an en-suite bathroom featuring a Jacuzzi tub, a separate shower, and a spacious 9x11 walk-in closet. The lower level is ideal for guests or family, providing two additional bedrooms
- Type:
- Single Family
- Sq.Ft.:
- 2,598
- Status:
- Active
- Beds:
- 5
- Lot size:
- 1.18 Acres
- Baths:
- 4.00
- MLS#:
- 70408298
ADDITIONAL INFORMATION
This gorgeous home sits on over an acre wooded lot close by all the amenities and attractions of Southwest Michigan. The contemporary design offers clean lines, great natural light, is beautifully updated and meticulously maintained. It boasts a spacious floor plan, great for entertaining and hosting guests. The kitchen was remodeled with custom cabinetry from Priebes, quartz countertops, glass tile backsplash, and stainless steel appliances. The primary suite is located on the main floor and includes a remodeled bath with skylights, dual vanities, a walk in closet and a soaking tub. Downstairs is a recreation room complete with a wet bar, pool table and a guest bedroom with full bath. This home has so much to offer!
- Type:
- Single Family
- Sq.Ft.:
- 2,478
- Status:
- Active
- Beds:
- 4
- Lot size:
- 0.31 Acres
- Baths:
- 3.00
- MLS#:
- 70406889
ADDITIONAL INFORMATION
Welcome home to this incredible Lakeshore Schools home. It features an open kitchen with a cozy eating area by the large bay window that looks out to the well maintained back yard. You can enjoy time around the fire pit or step inside and relax by the wood burning fireplace in the family room. Or step into the four seasons room that has vaulted ceilings and enjoy nature without leaving the house!! Lake Michigan is just 10 minutes away and Chicago is about 90 minutes. In addition to several beaches close by this home is also close to several wineries and breweries.
- Type:
- Single Family
- Sq.Ft.:
- 2,322
- Status:
- Active
- Beds:
- 4
- Lot size:
- 0.31 Acres
- Baths:
- 3.00
- MLS#:
- 70406647
ADDITIONAL INFORMATION
Spacious home built by Rudy Brunkle provides a style of comfort not found in many homes today. Wonderful floor plan is perfect for entertaining with multiple living areas, gleaming hardwood floors throughout most of the main level, and over 2,700 SQFT of finished space including lower level. Kitchen features a snack bar, pantry, dining area, and easy access to the family room and dining room. Home is enhanced with the lovely three season room that opens to a lush backyard overlooking the ravine. Upper level highlights include hardwood floors, 4 bedrooms - including primary suite, and 2 full baths. Lower level with rec room area, laundry, and storage. Potential to add mudroom off garage. Most windows in home replaced recently. Schedule your tour today!

The properties on this web site come in part from the Broker Reciprocity Program of Member MLS's of the Michigan Regional Information Center LLC. The information provided by this website is for the personal, noncommercial use of consumers and may not be used for any purpose other than to identify prospective properties consumers may be interested in purchasing. Copyright 2024 Michigan Regional Information Center, LLC. All rights reserved.

Provided through IDX via MiRealSource. Courtesy of MiRealSource Shareholder. Copyright MiRealSource. The information published and disseminated by MiRealSource is communicated verbatim, without change by MiRealSource, as filed with MiRealSource by its members. The accuracy of all information, regardless of source, is not guaranteed or warranted. All information should be independently verified. Copyright 2024 MiRealSource. All rights reserved. The information provided hereby constitutes proprietary information of MiRealSource, Inc. and its shareholders, affiliates and licensees and may not be reproduced or transmitted in any form or by any means, electronic or mechanical, including photocopy, recording, scanning or any information storage and retrieval system, without written permission from MiRealSource, Inc. Provided through IDX via MiRealSource, as the “Source MLS”, courtesy of the Originating MLS shown on the property listing, as the Originating MLS. The information published and disseminated by the Originating MLS is communicated verbatim, without change by the Originating MLS, as filed with it by its members. The accuracy of all information, regardless of source, is not guaranteed or warranted. All information should be independently verified. Copyright 2024 MiRealSource. All rights reserved. The information provided hereby constitutes proprietary information of MiRealSource, Inc. and its shareholders, affiliates and licensees and may not be reproduced or transmitted in any form or by any means, electronic or mechanical, including photocopy, recording, scanning or any information storage and retrieval system, without written permission from MiRealSource, Inc.
Stevensville Real Estate
The median home value in Stevensville, MI is $379,900. This is higher than the county median home value of $135,900. The national median home value is $219,700. The average price of homes sold in Stevensville, MI is $379,900. Approximately 61.95% of Stevensville homes are owned, compared to 31.38% rented, while 6.67% are vacant. Stevensville real estate listings include condos, townhomes, and single family homes for sale. Commercial properties are also available. If you see a property you’re interested in, contact a Stevensville real estate agent to arrange a tour today!
Stevensville, Michigan has a population of 1,158. Stevensville is less family-centric than the surrounding county with 18.86% of the households containing married families with children. The county average for households married with children is 26.07%.
The median household income in Stevensville, Michigan is $49,700. The median household income for the surrounding county is $47,132 compared to the national median of $57,652. The median age of people living in Stevensville is 52.2 years.
Stevensville Weather
The average high temperature in July is 83.3 degrees, with an average low temperature in January of 18.7 degrees. The average rainfall is approximately 39.4 inches per year, with 74.5 inches of snow per year.
