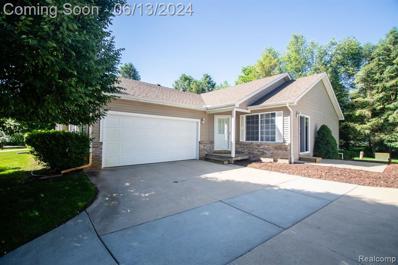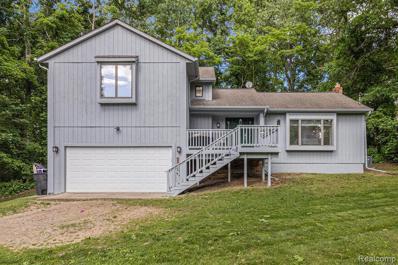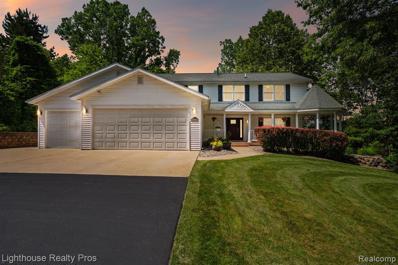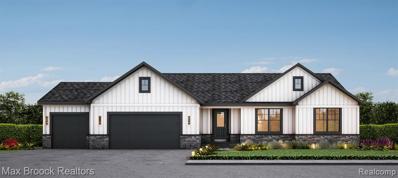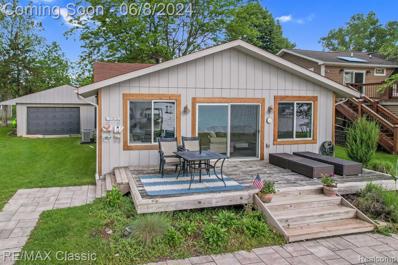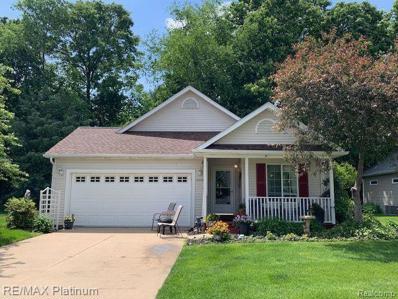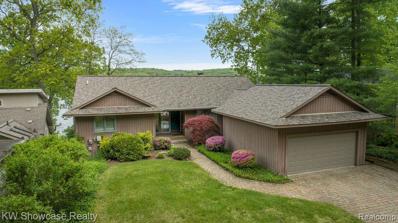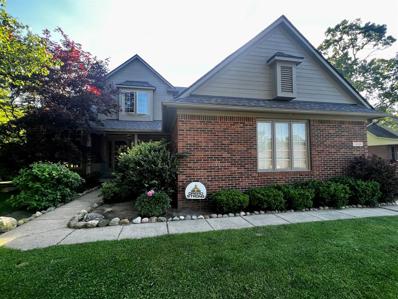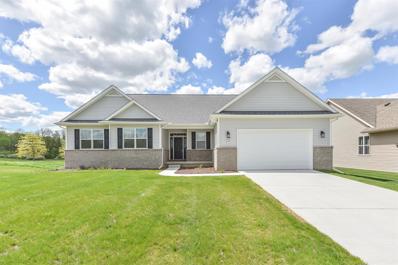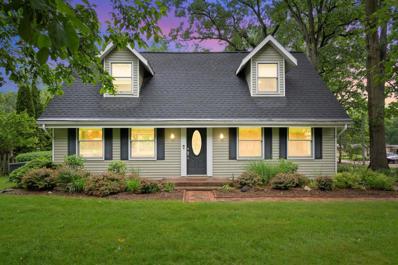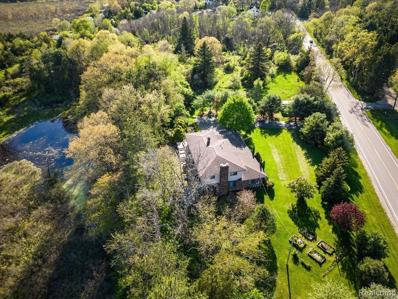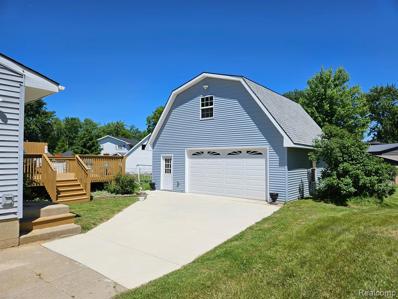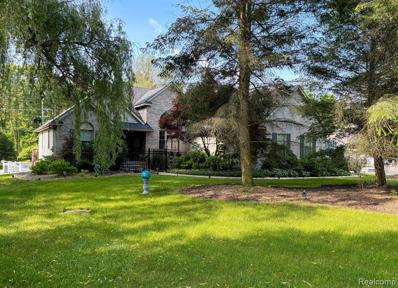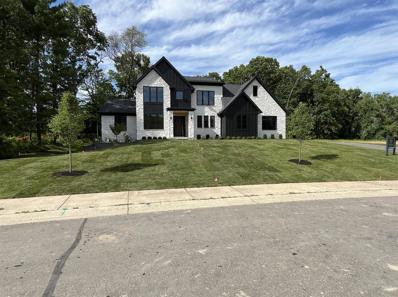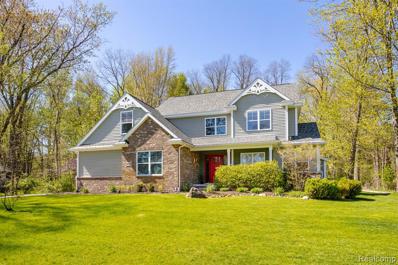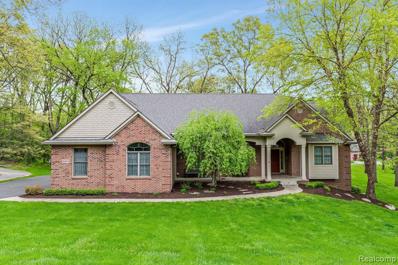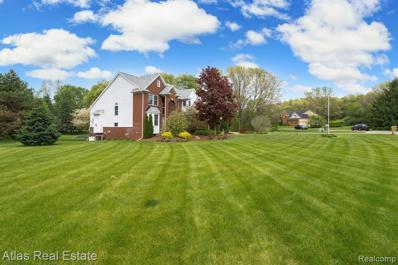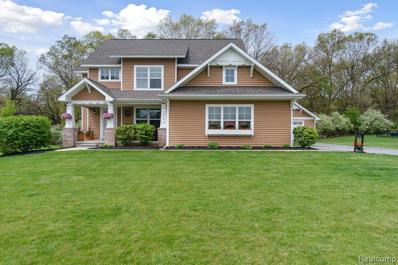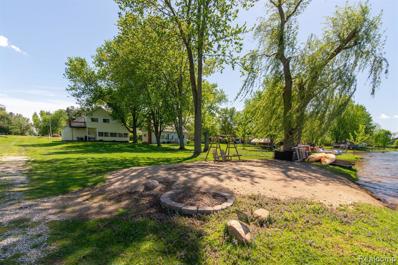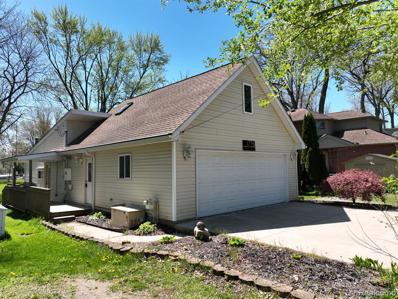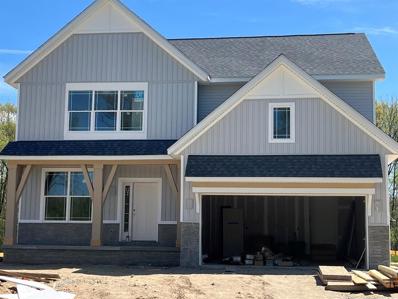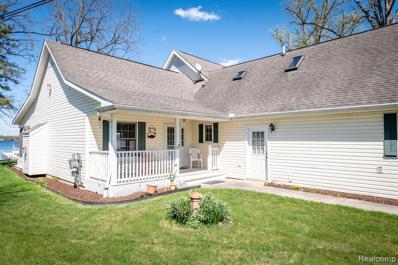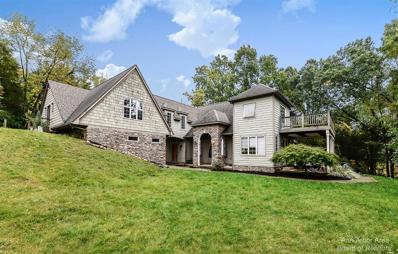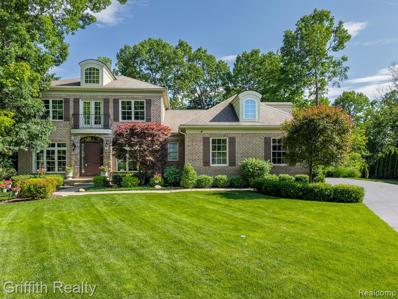Hamburg Township MI Homes for Sale
- Type:
- Single Family
- Sq.Ft.:
- 1,492
- Status:
- NEW LISTING
- Beds:
- 3
- Lot size:
- 1 Acres
- Year built:
- 1973
- Baths:
- 1.10
- MLS#:
- 20240038157
- Subdivision:
- Suprvr's Plat Of Shannon Shore
ADDITIONAL INFORMATION
This beautiful ranch home has been so well taken care of. It just needs some cosmetic updates. Sitting on one acre, this property offers 3 bedrooms and 1 1/2 baths. Family room with wood fireplace, plus additional living room. Eat in kitchen has plenty of cabinets. Newer 16x13 sunroom. Finished basement. The backyard is fenced in. Large pole barn is 42x24 with electrical and cement floor. NO ASSOCAITION FEE. This is a great house for someone who's looking to build equity.
- Type:
- Condo
- Sq.Ft.:
- 1,132
- Status:
- NEW LISTING
- Beds:
- 2
- Year built:
- 2006
- Baths:
- 2.00
- MLS#:
- 20240040024
- Subdivision:
- Hay Creek
ADDITIONAL INFORMATION
Welcome home to this beautiful Ranch Condo end unit. 1132 SQFT with a full basement with egress window and lots of natural light. Update kitchen with all appliances. Huge Family room with vaulted ceiling and door wall to patio. Large primary bedroom with huge walk in closet and primary bath. 2nd bedroom also along with 2nd full bath. Hardwood floors throughout. First floor laundry with washer and dryer included. 2 car attached garage with opener. Huge unfinished basement ready for your finishing touches. Make this a must see!
- Type:
- Single Family
- Sq.Ft.:
- 2,096
- Status:
- NEW LISTING
- Beds:
- 4
- Lot size:
- 1.15 Acres
- Year built:
- 1988
- Baths:
- 2.10
- MLS#:
- 20240039200
ADDITIONAL INFORMATION
Nestled on a beautiful, tree-lined lot, this home offers more than 2000 square feet, 4 bedrooms, 2.5 baths, and over an acre to call your own. Four spacious bedrooms upstairs include a primary bedroom with a private, ensuite bath. On the main level, you'll find a comfortable formal living room, a dining room large enough to host a crowd, an efficient kitchen with plenty of counter space, and a breakfast nook for casual meals which offers access to one of the three decks for your outdoor enjoyment. On the lower level, a spacious family room is the perfect spot to relax after a busy day, and features a cozy fireplace and outdoor access. A basement offers plenty of storage space. Excellent location near downtown Brighton, Scranton Middle School & Huron Meadows Metropark. Don't miss this home; call for a tour today!
- Type:
- Single Family
- Sq.Ft.:
- 3,095
- Status:
- Active
- Beds:
- 5
- Lot size:
- 13.42 Acres
- Year built:
- 1988
- Baths:
- 2.20
- MLS#:
- 20240038834
ADDITIONAL INFORMATION
Move in ready spacious family home on 13.42 acres with a 6th non-conforming bedroom in the basement makes this home spacious enough for your large family! KItchen has granite counters, newer cabinets, island and stainless appliances. Dining area with a gas fireplace and bay window right next to the familly room makes this the perfect place to gather. Entertain on the holidays in the living room and formal dining leading out to the deck. Large mudroom with storage locker. Spaciouos primary bedroom offers a WIC with custom built ins and a newly updated bathroom with dual sink vanity, porcelain floors, lighted touch mirrors and dual showerheads in tiled shower. 2nd floor laundry with new sliding barn door makes laundry day a breeze! Finished walk out basement with half bath and a 6th non-conforming bedroom or flex room. Outdoors offers a wonderful covered porch with a gazebo in the front while the backyard a newly stained deck, patio with firepit and hot tub. Property great for hunting! Patio is stubbed for gas. Third bay of garage is a workshop and the upstairs has enclosed/floored storage. New well extrol. Newly sealed driveway. Fresh paint upstairs. Hot tub stays. Buyer to assume new assessment for road paving in 2025. MAKE SURE TO WATCH VIDEO OF PROPERTY!
- Type:
- Single Family
- Sq.Ft.:
- 2,100
- Status:
- Active
- Beds:
- 3
- Lot size:
- 1.17 Acres
- Year built:
- 2024
- Baths:
- 2.10
- MLS#:
- 20240038619
- Subdivision:
- West Point Hills No 2
ADDITIONAL INFORMATION
NEW CONSTRUCTION RANCH home to be built on WOODED 1 acre lot. Perfectly executed open floor plan with clean-lined design. Enter through the covered front porch through the elegant formal entry which leads you into each spectacular living space. Come customize all the fine details you would like to see in your next home! From beautiful HW floors, to large molding & trim work, to bright expansive windows, this home checks every box! Design the gourmet kitchen of your dream with quartz countertops and walk-in pantry. Expansive great room features cathedral ceilings and highlights the stone gas fireplace. Luxurious primary bedroom retreat with massive walk-in closet & beautiful en-suite with dual vanities, walk-in shower (euro glass doors included) and free-standing tub. 2 additional bedrooms and a large full bathroom finished to your desire! Large laundry/mud room, powder room close out the main floor. Envision your own finishes in the WALKOUT lower level with rough plumbing for future bathroom. Select ALL your own finishes from exterior to interior selections! LP wood siding, Jeld-win windows, Certainteed 30 year warranty shingles and so many more high quality finishes throughout. 2 car attached side garage. Plus pole barns are allowed, per HOA. Approx build time is 9-12 months.
- Type:
- Single Family
- Sq.Ft.:
- 1,008
- Status:
- Active
- Beds:
- 2
- Lot size:
- 0.14 Acres
- Year built:
- 1958
- Baths:
- 1.10
- MLS#:
- 20240036917
- Subdivision:
- Suprvr's Plat Of Ore Lake Resort Sub
ADDITIONAL INFORMATION
This beautifully renovated cottage on Ore Lake features 46' of Northwest shoreline frontage, offering abundant sunshine and breathtaking sunsets. Ore Lake is part of the Huron River Chain of Lakes consisting of 9 lakes (accessible by small watercraft from Ore Lake). Perfect for year-round living or a peaceful weekend retreat, this home provides easy access to downtown Brighton's charming restaurants, shopping, and major freeways. Enjoy the all-sports lake year-round, with vibrant autumn leaves, excellent winter ice fishing, and endless spring and summer water activities. This home features numerous updates, including fresh interior and exterior paint, new laminate flooring, and designer-inspired lighting. The eat-in kitchen is equipped with new shaker-style cabinets, quartz countertops, a custom tile backsplash, and stainless-steel appliances. Additional improvements include gutter guards, a sump pump and drain tile, blown-in attic insulation, new lake-facing Anderson windows, a tankless water heater and brick patio. The oversized 28' x 22' garage offers convenient access with doors on both the street and lakeside. Donât miss this opportunity to own this cozy Ore lake home!
- Type:
- Condo
- Sq.Ft.:
- 1,205
- Status:
- Active
- Beds:
- 2
- Year built:
- 2004
- Baths:
- 2.00
- MLS#:
- 20240038281
- Subdivision:
- Village Court
ADDITIONAL INFORMATION
Beautiful Detached Condo in Pinckney backing to private wooded area. Home is located in the back of the sub with a vacant lot next door. Lots of privacy! Home features kitchen with granite counters, snack bar & stainless steel appliances. 3 Seasons Sunroom, 1st floor laundry, 2 car attached garage and more! Home is subject to Seller finding home of choice within 60 days of an offer.
- Type:
- Single Family
- Sq.Ft.:
- 2,011
- Status:
- Active
- Beds:
- 3
- Lot size:
- 0.32 Acres
- Year built:
- 1986
- Baths:
- 3.00
- MLS#:
- 20240030207
ADDITIONAL INFORMATION
WONDERFUL RANCH HOME WITH LL WALK-OUT IS NESTLED AMONG THE TREES ON PRIVATE & PRISTINE WINANS LAKE! You have an option to have a social membership to Lakelands Golf & Country Club! for $51 per month which offers Community Events, Beach, Beach House, Playground, lake use and more. Please go to website on listing to view the association information and Lakelands Golf Club info. Offering over 2,800 SF of living space, this Ranch includes gorgeous lake views from every major living area! The spacious Foyer features an open staircase leading to the finished Walk-out, formal Dining Room and a Great Room with cathedral ceiling. The large Island Kitchen & Nook includes an abundance of cabinets, all appliances and French doors leading to the upper deck. The Owner's Suite features a Dressing/Make-up Area with walk-in closet and Ensuite with luxury jet tub. Lower Level includes a Family/Rec Room with wet bar and door to lower deck, Bedroom and full Bath. Conveniently located at the Garage entry, the 1st Floor Laundry/Mud Room includes washer, dryer and loads of storage cabinets. New Roof in 2022. Some interior photos have been edited to remove personal items. All information is deemed reliable but not guaranteed.
- Type:
- Single Family
- Sq.Ft.:
- 2,135
- Status:
- Active
- Beds:
- 4
- Lot size:
- 0.65 Acres
- Year built:
- 1993
- Baths:
- 2.10
- MLS#:
- 81024027466
- Subdivision:
- Strawberry Woods Subdivision
ADDITIONAL INFORMATION
Motivated seller!A Gorgeous 2 story Colonial Home on over half of acre in Strawberry Woods Subdivision. huge 3 car heated garage. Generator Hookup! Kitchen is open to the Nook and Family room so perfect for entertaining. There is a powder room off the Kitchen. Family Room has a wood burning fireplace so you can cozy up in the winter with a fire! The Dining Room and Living Room are great for Holidays and the Living room has 10ft Ceilings! The Huge Deck overlooks your corner lot with a firepit. all 4 bedrooms are upstairs with 2 Full baths! The walkout basement is completely unfinished so you can make it your dream basement! New roof 2024. New stainless steel Range,Refrigerator and Microwave. Award Winning Dexter Schools and Hamburg taxes! easily access US 23 to get to Brighton or Ann Arbor
- Type:
- Single Family
- Sq.Ft.:
- 1,768
- Status:
- Active
- Beds:
- 3
- Lot size:
- 0.06 Acres
- Year built:
- 2022
- Baths:
- 2.00
- MLS#:
- 81024027323
ADDITIONAL INFORMATION
Basically brand new in the prestigious Dexter School System! Discover the pinnacle of a contemporary lifestyle in this tranquil, detached condo in Mystic Ridge and experience the luxury of maintenance-free living saying goodbye to lawn maintenance and shoveling forever! The Point Pelee II, crafted by Norfolk, offers an expansive living area of 1,768 square feet, meticulously arranged to include 3 inviting bedrooms and 2 full bathrooms. With 9' ceilings and gorgeous hardwood floors gracing the first floor, the open concept layout ensures a seamless flow from room to room. Luxury meets comfort in the great room, highlighted by a striking cathedral ceiling and a cozy gas fireplace. Sunlight bathes the space, casting a warm glow through numerous windows that frame expansive views of lushgreenery. The heart of the home, the kitchen, dazzles with its 42" white shaker cabinets, gleaming quartz countertops, stainless-steel appliances, and a functional pantry for all your storage needs. The wrap-around counter height bar is perfect for quick meals, while adjacent to it, a spacious dining area is ready to entertain a crowd. Off the dining area, sliding glass doors invite you to a secluded 3-seasons room, offering a tranquil retreat. Retire to the primary bedroom, a sanctuary featuring an ensuite bath with a tiled shower, double sinks, and elegant quartz counters. Two additional bedrooms provide ample space for family or guests, complemented by a full bath. A convenient main floor laundry room with a sink is ready to help tackle chores. Downstairs, the full walkout basement is also equipped with view-out windows and rough plumbing, offering endless potential for customization. Enhance your living experience with the latest Ring doorbell and alarm system for added security, complemented by state-of-the-art CAT 6 cables in every room to ensure superior connectivity. The property also features an attached 2-car garage, providing both convenience and ample storage. Revel in the serenity and beauty of nature with exclusive acces
- Type:
- Single Family
- Sq.Ft.:
- 1,546
- Status:
- Active
- Beds:
- 3
- Lot size:
- 0.33 Acres
- Year built:
- 1979
- Baths:
- 2.10
- MLS#:
- 81024027136
- Subdivision:
- Fisher-Eriksen
ADDITIONAL INFORMATION
Welcome to lakefront living at its finest in charming Pinckney! This meticulously maintained colonial home offers the perfect blend of comfort, convenience, and recreation. Situated on a corner lot with sprawling greenery, this 3-bedroom, 2.5-bathroom gem boasts 1600 square feet of beautifully finished living space. With lake/dock access to Base Line lake which is part of the Chain of Lakes. The options are endless between your own private backyard oasis complete with an inground pool, offering endless opportunities for relaxation and entertainment. Or take a quick boat ride to the famous Zukey Lake Bar. You don't have to worry on those stormy nights with a new whole house generator to ensure you are never out of power.
- Type:
- Single Family
- Sq.Ft.:
- 3,616
- Status:
- Active
- Beds:
- 4
- Lot size:
- 10 Acres
- Year built:
- 1981
- Baths:
- 2.10
- MLS#:
- 20240036929
ADDITIONAL INFORMATION
Experience luxury living in this expansive four-bedroom, 2.5-bath, two-story Prairie Style home, nestled on a breathtaking 10-acre hilltop with panoramic views of a serene pond, lush nature, and abundant wildlife. The enormous living room, with its brick fireplace and large windows, invites you to soak in the picturesque outdoor scenery. The open and light-filled kitchen boasts white cabinets, hardwood floors, a slate tile backsplash, and views of both the living room and eating area. The gigantic formal dining room features hardwood floors, a bay window, and French doors leading to a multi-level deck overlooking the pond and woods. Every corner of this home boasts custom and unique finishes, from the spiral staircase and built-in custom wood shelves to the coffered ceiling and fully tiled basement. The entire upper level features stunning engineered wood flooring and most of the main level with original hardwood flooring, adding an extra touch of elegance. The master retreat is an oasis with hardwood floors, a large walk-in closet, a remodeled master bath, and a private balcony offering awe-inspiring views of the natural vistas. The stunning finished walkout lower level adds an additional 1,200 square feet of living space, including a recreation area, craft, and storage space. Additional features include first-floor laundry and mudroom, French doors leading to the first-floor study or a second study area on the upper level, a multi-level deck leading down to miles on trails and multiple private ponds, and a 2.5-car side entrance garage. Recent upgrades include a new electrical panel, all-new windows on the main and upper floors, and a new water softener system, ensuring modern convenience and comfort. The flexible floor plan allows the main level office to be converted into a fifth bedroom, catering to your family's needs. Discover the perfect blend of timeless elegance and tranquility in this exceptional hilltop home.
- Type:
- Single Family
- Sq.Ft.:
- 1,000
- Status:
- Active
- Beds:
- 2
- Lot size:
- 0.21 Acres
- Year built:
- 1975
- Baths:
- 1.00
- MLS#:
- 20240035372
- Subdivision:
- Crest Estates
ADDITIONAL INFORMATION
THE SHARED LAKEFRONT LOT INCLUDES DEEDED DOCK SPACE JUST 600' AWAY! Experience the ultimate lifestyle on all-sports Zukey Lake, part of the Huron River chain of lakes! Picture yourself relaxing in the park by the lake, socializing with neighbors, or cruzing down the river. With the Lakeland Trail at your doorstep you can take a walk to the local ice cream shop or the Tavern. Includes a brand-new 700 SF pole barn with a loft waiting to be transformed into your dream space, the possibilities are limitless. This home boasts a new roof, a huge 412 SF deck perfect for entertaining, and a partially fenced yard for added privacy. Don't miss out on this retreat that offers the best of lake living WITHOUT THE TAXES- act now before it's gone!
$499,999
4212 E M 36 Hamburg Twp, MI 48169
- Type:
- Single Family
- Sq.Ft.:
- 1,799
- Status:
- Active
- Beds:
- 4
- Lot size:
- 1.77 Acres
- Year built:
- 1996
- Baths:
- 3.00
- MLS#:
- 20240032733
ADDITIONAL INFORMATION
Hard to find spacious and well maintained 4 bed, 3 full bath Ranch in Hamburg Township! Situated on a large and private wooded 1.77 acre lot that backs-up to the Lakeland Trail, this home offers a newly updated kitchen, new roof (2021), and new flooring. Features also include a large primary suite, main floor laundry, sunny 3 seasons room, fully finished walk-out basement leading to a private patio with hot-tub and above ground swimming pool, and an oversized attached 2.5 car garage. Schedule a showing today!
- Type:
- Single Family
- Sq.Ft.:
- 2,828
- Status:
- Active
- Beds:
- 4
- Lot size:
- 0.85 Acres
- Year built:
- 2024
- Baths:
- 3.10
- MLS#:
- 54024023928
ADDITIONAL INFORMATION
Welcome to 7825 Venice! This exquisite custom home by Carden Homes features 4 bedrooms, 3.5 baths, and nearly 2900 sqft of contemporary living space seamlessly intertwined with nature. Nestled in the highly sought-after Brighton Schools district, every detail of this home has been meticulously designed, from the first-floor master adorned with accented wood tray ceilings to the vaulted ceilings in the great room, gracefully leading into a stunning chef's kitchen and dining area. Boasting upscale appliances and custom white oak cabinetry, the kitchen is a haven for culinary enthusiasts. The walkout basement is already plumbed and ready for personalization to cater to the new owner's preferences. Surrounded by tranquil natural beauty, this home offers canoe and kayak access to Ore Lake and
- Type:
- Single Family
- Sq.Ft.:
- 2,330
- Status:
- Active
- Beds:
- 4
- Lot size:
- 0.54 Acres
- Year built:
- 2014
- Baths:
- 2.20
- MLS#:
- 20240030793
- Subdivision:
- Winans Lake Hills No 10
ADDITIONAL INFORMATION
Meticulously maintained 2014 build, that is like new. Sellerâs job transfer is someoneâs lucky day. This Custom built home was made with 2x6 construction & Superior Foundation wall system. Windows galore give this stunner tons of natural light. Beautiful Chefâs kitchen with walk in pantry, center island with bar stools, updated top of the line appliances in 2020, custom backsplash. Upgrades galore in this beauty. Anderson windows. Generac Whole house generator 2021. Water Softener and Water filter 2022. Well serviced in 2022. Front door 2023. Sump pump and back up 2023. Toilets 2020. 1st floor laundry. Professionally finished basement with a rec room, bathroom, wine cellar, and egress window, and storage. Door wall off Kitchen leads to a beautiful brick paver patio with a built in firepit, overlooking the private grounds. Woods, state owned land, and Winans lake surround this tranquil piece of property. Join the private beach club with beach house, and lake privileges to all sports Winans Lake, for only $50.00 a month (optional). Lakeland Golf & CC is in with walking distance. Public sewer maintained by the Twp of Hamburg. Detached 2nd garage was professionally turned into a gym, which can still be used to store all of your toys. Ample Boat, Camper, Trailor parking also behind the 2nd garage. ADT alarm to stay with home. Nothing to do but move in and start enjoying this wonderful home!
- Type:
- Single Family
- Sq.Ft.:
- 2,857
- Status:
- Active
- Beds:
- 3
- Lot size:
- 0.5 Acres
- Year built:
- 2000
- Baths:
- 2.20
- MLS#:
- 20240030791
- Subdivision:
- Winans Woods Site Condo
ADDITIONAL INFORMATION
Custom Ranch home in beautiful Winans Woods Subdivision. This well maintained home has a nice floorpan with level transitions from room to room. $30,000 Roof replacement coming June 2024. The kitchen has an abundant amount of cherry cabinets with easy pull out drawers. It over looks the family room and slider which leads out to the new deck. The large primary suite will not disappoint you along with the primary bath with a walk in shower. The two bedrooms on the opposite side of the house have a dual entry bath. An unfinished daylight basement is waiting for your design. The many upgrades include furnace, whole house generator, air conditioner, and more! Close proximity to Bishop Lake Trails, Brighton Area Recreation, schools, and shopping.
- Type:
- Single Family
- Sq.Ft.:
- 2,685
- Status:
- Active
- Beds:
- 5
- Lot size:
- 1.38 Acres
- Year built:
- 2000
- Baths:
- 3.10
- MLS#:
- 20240030698
- Subdivision:
- Moon Shadow Condo
ADDITIONAL INFORMATION
Perfect Home-Perfect Location, come see this beautiful 5 bedroom (1 in lower level) 3.5 bath home located in Moon Shadow Sub. Freshly Painted! Here you can walk, run, or bike your way to the lifestyle you've always wanted. With Lakeland Trails State Park at your back door for easy access. Access to Rush Lake with a private beach/park/volleyball court with fishing and BBQ area. Property sits on 1.38 acres so you have all the privacy you need. Close to schools, library and minutes from US-23. Home has a finished basement with a wet bar and daylight windows. Large spacious Rec room in the basement for family get togethers, along with large patio in the backyard. Located in a great neighborhood with the street ending in a cul-de-sac. Equipped with a whole house generator for worry free living. Fire lit living room. Attached 3 car garage is heated. This is a must see! Sellers are relocating and will leave many items.
- Type:
- Single Family
- Sq.Ft.:
- 2,103
- Status:
- Active
- Beds:
- 4
- Lot size:
- 0.64 Acres
- Year built:
- 2014
- Baths:
- 2.10
- MLS#:
- 20240030185
- Subdivision:
- The Woodlands Condo
ADDITIONAL INFORMATION
Peaceful and Serene! Tucked away in a quiet, friendly neighborhood, this impressive 4 bedroom, 2.5 bath Colonial home offers the perfect blend of elegance and comfort. The inviting covered porch welcomes guests, hinting at the charm that awaits inside. Step through the front door and be greeted by the open floor plan and the hardwood floors that flow throughout most of the main level. The versatile front room can serve as a formal dining area, a cozy sitting room, or a private home office â the choice is yours. The spacious great room features a cozy gas fireplace, creating a warm and inviting atmosphere for gatherings with family and friends. The Chef will love the large kitchen boasting granite countertops, a convenient eat-at peninsula, and stainless- steel appliances. Savor casual meals in the charming dining area or step through the doorwall to the fenced in backyard that provides a secure and private space for children and pets. A first-floor laundry room and powder room add convenience to your daily routine. Ascend to the upper level, where a loft area provides the perfect spot for studying, reading, or simply unwinding. Retreat to the primary suite featuring his and her closets and a private bath with jetted tub â the ultimate way to relax after a long day. Three additional generously sized bedrooms share a full bath, centrally located for easy access. The large basement, complete with an egress window, awaits your transformation into a game room, home theater, or additional living space, whatever suits your needs. The attached 2 car garage is great for your cars and a second detached garage offers ample space for storage or hobbies. As a special bonus, a new roof will be installed before closing, and buyers have the opportunity to choose their preferred color. Don't miss your chance to make this incredible Colonial your new home!
- Type:
- Single Family
- Sq.Ft.:
- 1,597
- Status:
- Active
- Beds:
- 3
- Lot size:
- 0.5 Acres
- Year built:
- 1964
- Baths:
- 2.00
- MLS#:
- 20240029850
- Subdivision:
- Boyd's Sub No 1
ADDITIONAL INFORMATION
This stunning 3-bedroom, 2-bathroom house is situated on a 93'x235' large lot, offering 93' of frontage on the beautiful all sports Oneida Lake. Enjoy your own private lake, sandy beach and northern exposure. The house has a large balcony off the master bedroom with beautiful lake views. This property is perfect for anyone looking for a private and quiet neighborhood. The house also features a reverse osmosis unit, dock to be included with the sale, security system stays including cameras, generator hookup, and plenty of storage. The views from this property are simply stunning and the possibilities are endless. Don't miss out on this amazing opportunity to own a piece of paradise.
$499,900
4776 Downing Hamburg Twp, MI 48169
- Type:
- Single Family
- Sq.Ft.:
- 1,230
- Status:
- Active
- Beds:
- 2
- Lot size:
- 0.15 Acres
- Year built:
- 1955
- Baths:
- 1.00
- MLS#:
- 20240029966
- Subdivision:
- Suprvr's Plat Of Indian Gardens
ADDITIONAL INFORMATION
Lakefront gem on all sports Strawberry Lake, this one really packs a punch! Looks like this home was decorated by a professional designer with a coastal interior vibe. The furnishings are negotiable so all you have to do is enjoy the summer on the Portage chain! New kitchen with modern blue and white cabinets, butcher block counter tops, subway tiled back splash, snack bar and stainless steel appliances. All appliances stay including the washer and dryer. Amazing open floor plan allows lake views from every angle on the main level. The great room with gas fireplace has lots of natural light pouring in providing a light and airy feel. Clean luxury vinyl floors and cathedral ceilings throughout. The dining area has built in bench seating. Upstairs is a loft area with a balcony looking down at the great room. There are many beds in the spare bedroom making it convenient for your overnight guests. Enjoy the yard with its mature trees and park like setting from either the deck or hot tub. Located on paved roads and there is a backup generator.
- Type:
- Single Family
- Sq.Ft.:
- 2,164
- Status:
- Active
- Beds:
- 4
- Lot size:
- 0.37 Acres
- Year built:
- 2024
- Baths:
- 2.10
- MLS#:
- 54024021432
- Subdivision:
- Mystic Ridge Estates
ADDITIONAL INFORMATION
Currently under construction for summer delivery! Its our Kettering home with the Urban Farmhouse exterior which is one of our most popular plans, offering 4 bedrooms and 2.5 baths. Large flat yard backing to wooded natural area. Dexter Schools! This home has countless upgrades with gas fireplace in the FR, amazing primary bedroom with spacious closets and luxury shower, oversized 4th bedroom, hardwood entire first floor, french glass doors to den, quartz in kitchen, white cabinets, 2nd floor laundry,. All of this in a very tranquil and scenic community with acres of natural areas and play space for the kids. This home comes with a 1 year builder warranty and all the efficiencies of a 2024 built home. Come stop by and see!! If privacy is what you seek then look no further.
- Type:
- Single Family
- Sq.Ft.:
- 2,517
- Status:
- Active
- Beds:
- 3
- Lot size:
- 0.22 Acres
- Year built:
- 1994
- Baths:
- 2.10
- MLS#:
- 20240028126
- Subdivision:
- Ore Lake View Sub
ADDITIONAL INFORMATION
Welcome to lakefront living at its finest! This stunning 3-bedroom, 2.5-bathroom home on Ore Lake is a true gem. As you step inside, you'll be greeted by beautiful hardwood floors and vaulted ceilings, creating a spacious and inviting atmosphere. The main living area is perfect for entertaining friends and family, with plenty of room to gather and relax. Natural light floods the space, thanks to the wonderful skylights that enhance the home's bright and airy feel. The kitchen is a chef's dream, boasting ample cabinet and countertop space, as well as a breathtaking view of the lake from your window. Each bedroom in this home is thoughtfully designed, offering the perfect retreat for every family member to call their own and create their own space. Above the garage, you'll find a 13x28 bonus room with pitched ceilings, offering endless possibilities. Whether you envision it as a playroom, office space, or workout area, the choice is yours. The garage also features a large workshop, perfect for any project you have in mind. Step outside onto your own 3-season room and take in the picturesque views of the lake. It's the perfect spot to relax and unwind on summer evenings with friends and family. This home is equipped with a generator with built-in 20K-watts, providing peace of mind for years to come. Additionally, the new water softener, well/pump, and well pressure tank are only 2 years old, ensuring that this home is move-in ready and perfect for lake living. Don't miss out on this incredible opportunity, schedule your showing today!
- Type:
- Single Family
- Sq.Ft.:
- 3,930
- Status:
- Active
- Beds:
- 3
- Lot size:
- 2.01 Acres
- Year built:
- 2005
- Baths:
- 5.00
- MLS#:
- 54024020823
ADDITIONAL INFORMATION
Situated on 2+ ac of captivating land, this stunning French Country estate is a true masterpiece. As you step inside, you'll immediately notice the enchanting ambiance created by the seller, an importer w/an eye for 1-of-a-kind treasures. These exquisite finds are seamlessly woven throughout the home, transforming it into a truly remarkable masterpiece. Designed w/a touch of whimsy & flair, the centralized chef's kitchen offers cherry cabinets, black granite counters, SS appliances and open shelving showcasing treasures. The great room w/vaulted ceilings, stunning floor to ceiling gas fireplace & large picture windows flooding the room in natural light is perfect for gathering w/loved ones, while a private study w/built-ins creates a warm atmosphere to work in. Upstairs, find 3 bedroomsincluding a primary suite boasting a private balcony, cozy fireplace, & bathroom fit for royalty. The spacious WO basement offers a kitchen/bar, built-in storage, and large recreation space. Above the 3-car garage is a fairytale inspired in-law suite, perfect for family/guests. The possibilities for this property are endless, whether you envision it as a single-family residence, multi-generational living, or a lucrative rental opportunity., Primary Bath, Rec Room: Finished
Open House:
Saturday, 6/15 10:00-12:00PM
- Type:
- Single Family
- Sq.Ft.:
- 3,601
- Status:
- Active
- Beds:
- 5
- Lot size:
- 0.43 Acres
- Year built:
- 2011
- Baths:
- 4.10
- MLS#:
- 20240025425
- Subdivision:
- Pine Creek Bluffs Condo
ADDITIONAL INFORMATION
Quiet Cul-de-sac residence is surrounded by the beauty of nature and located in Pine Creek, ready for you to move right in and call home. This executive custom homeâs main floor features a primary bedroom and bathroom fully equipped for wheelchair accessibility. Boasting a walk-out basement with fully lined windows for a wooded view includes ample space for extended family with a complete second kitchen and a dedicated retreat area for relaxation. Enjoy the utmost privacy with a flexible floor plan that offers the opportunity for two home offices, showcasing decorator perfection throughout â all within sought after Brighton Area Schools. Don't miss out on this premier lifestyle living in an exclusive neighborhood with community amenities; pool, tennis, beach and lodge. Private park access

The accuracy of all information, regardless of source, is not guaranteed or warranted. All information should be independently verified. This IDX information is from the IDX program of RealComp II Ltd. and is provided exclusively for consumers' personal, non-commercial use and may not be used for any purpose other than to identify prospective properties consumers may be interested in purchasing. IDX provided courtesy of Realcomp II Ltd., via Xome Inc. and Realcomp II Ltd., copyright 2024 Realcomp II Ltd. Shareholders.
Hamburg Township Real Estate
Hamburg Township real estate listings include condos, townhomes, and single family homes for sale. Commercial properties are also available. If you see a property you’re interested in, contact a Hamburg Township real estate agent to arrange a tour today!
Hamburg Township Weather

