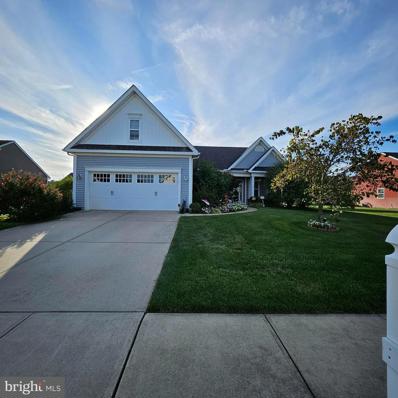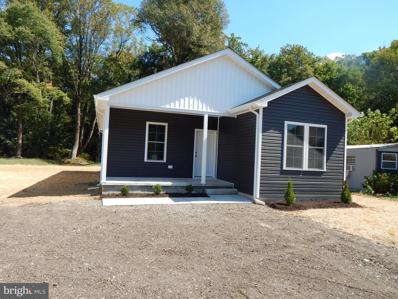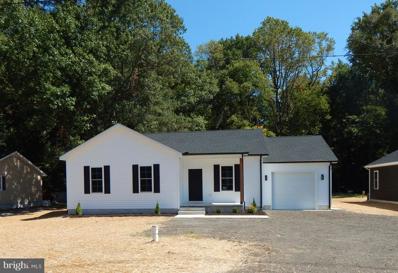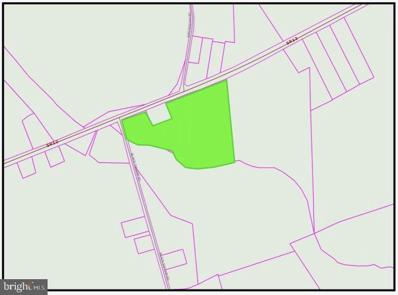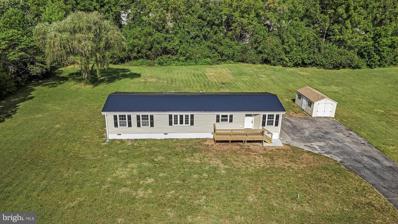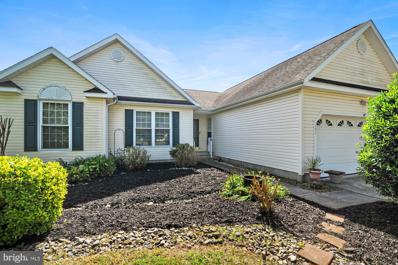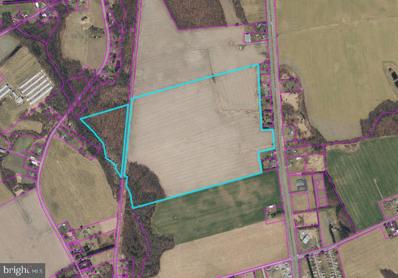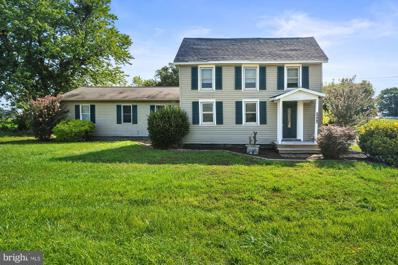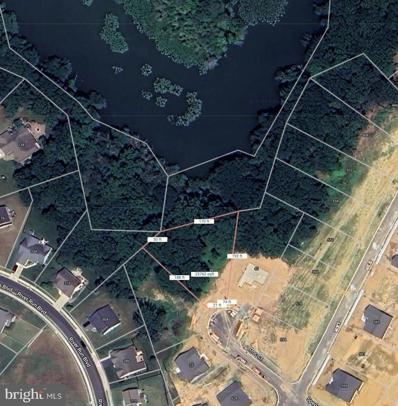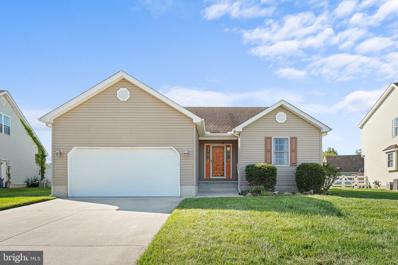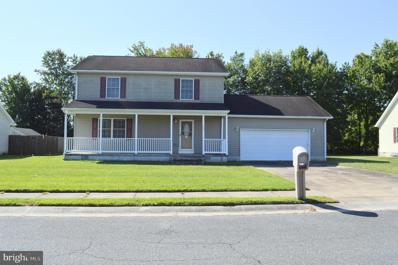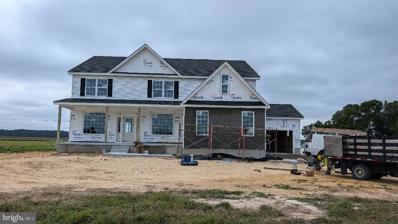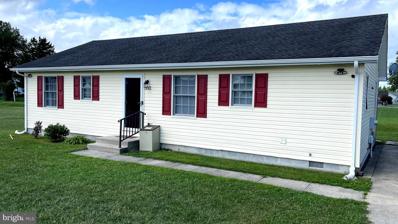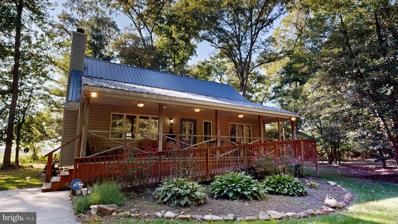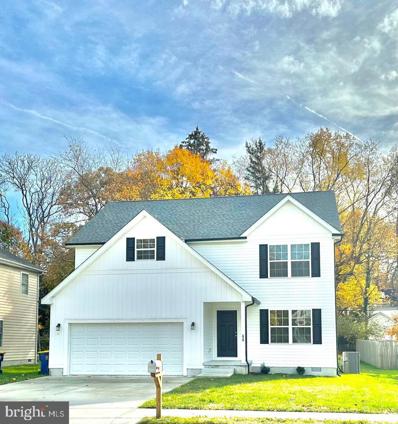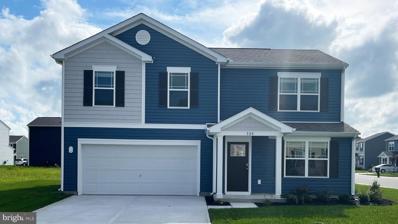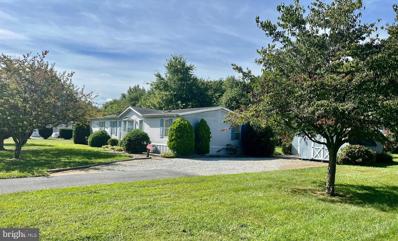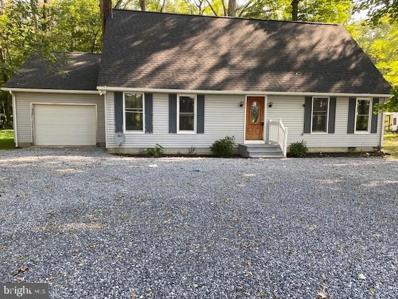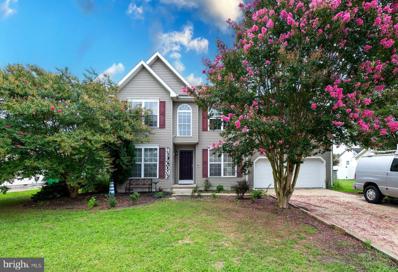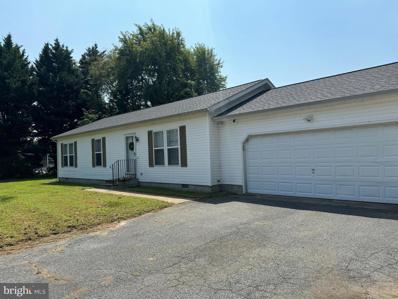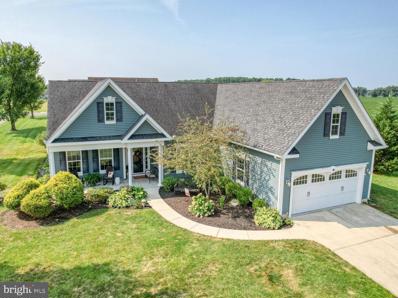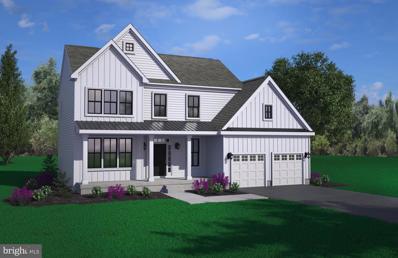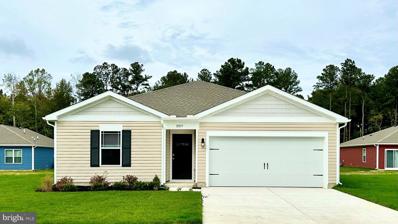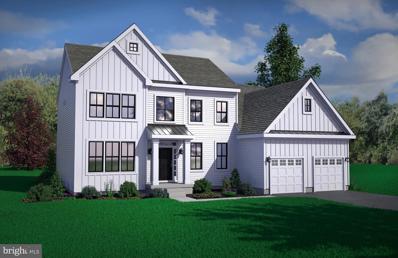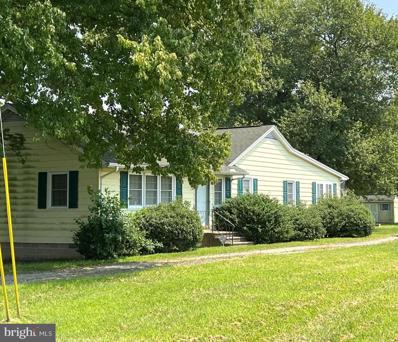Felton DE Homes for Rent
The median home value in Felton, DE is $371,500.
This is
higher than
the county median home value of $217,900.
The national median home value is $219,700.
The average price of homes sold in Felton, DE is $371,500.
Approximately 64.96% of Felton homes are owned,
compared to 28.5% rented, while
6.55% are vacant.
Felton real estate listings include condos, townhomes, and single family homes for sale.
Commercial properties are also available.
If you see a property you’re interested in, contact a Felton real estate agent to arrange a tour today!
$416,500
29 Birmingham Court Felton, DE 19943
- Type:
- Single Family
- Sq.Ft.:
- 1,833
- Status:
- NEW LISTING
- Beds:
- 2
- Lot size:
- 0.29 Acres
- Year built:
- 2012
- Baths:
- 2.00
- MLS#:
- DEKT2031192
- Subdivision:
- Roesville
ADDITIONAL INFORMATION
Welcome to the wonderful 55+ neighborhood of Roesville Estates and 29 Birmingham Court. If you enjoy being a part of a fun, caring community, then Roesville is for you. If you enjoy spacious, quiet living, then 29 Birmingham Court is especially for you. As you walk through the neighborhood, what stands out the most, besides your friendly neighbors waving hello, are the impeccably kept yards and homes. Pride of ownership is very plain to see throughout the entire neighborhood and Roesville's lots are oversized compared to most 55+ communities so there's lots of room to enjoy the outdoors. Speaking of your neighbors, you'll get to visit with them during the many outings and get togethers at the club house that are held year round. As for the home itself, it's apparent immediately upon entering the home that it has been lovingly cared for. It features great amenities such as a spacious owner's suite, complete with attached bath, a separate desk area so no need to use a bedroom as your office, an additional office/library/flex room (or convert it into a guest room), a walk up attic that's been partially converted into a comfortable space to have friends over or use as a craft or hobby room, a wonderful 3 season room out back and a patio off of that. Plenty of room for entertaining! Sit back and relax on your rear patio while listening to the birds singing and enjoy the quiet, calm that envelops the neighborhood. At 29 Birmingham Court you're enough off of the beaten path for it to be quiet and serene, yet close enough to shopping and professional services to make it convenient. Make your appointment today to see for yourself how wonderful it is and to make this beautiful home your new home.
- Type:
- Single Family
- Sq.Ft.:
- n/a
- Status:
- NEW LISTING
- Beds:
- 3
- Lot size:
- 0.23 Acres
- Year built:
- 2024
- Baths:
- 2.00
- MLS#:
- DEKT2031448
- Subdivision:
- None Available
ADDITIONAL INFORMATION
At $309,900 - 1 of 2 Affordable New Construction 3 BEDROOM / 2 FULL BATH homes with covered front porch so no fumbling for keys in the rain. Built side by side in the Caeser Rodney School District, convenient to shopping, & schools. Tastefully designed with modern open space - a great room, kitchen, and dining area. Central A/C / Heat Pump, a conditioned crawl space with sum pump. Nine foot ceilings & 42" Cabinets with Whirlpool Kitchen Appliances included. This smartly designed ranch home offers easily heated & cooled 1,200 sq. ft. of living space with NO TOWN TAXES, NO HOA, NO WATER BILL (New Well), NO SEWER BILL (NEW Peat system septic). New 6' VINYL PRIVACY FENCE - TO BE INSTALLED on the south side of the lot - should be completed by the end of September. Only thing needed is some rain for the grass to grow & YOU.
- Type:
- Single Family
- Sq.Ft.:
- n/a
- Status:
- NEW LISTING
- Beds:
- 3
- Lot size:
- 0.34 Acres
- Year built:
- 2024
- Baths:
- 2.00
- MLS#:
- DEKT2031458
- Subdivision:
- None Available
ADDITIONAL INFORMATION
At $345,000 - 1 of 2 Affordable New Construction 3 BEDROOM / 2 FULL BATH homes with covered front poch so no fumbling for keys in the rain. Built side by side in the Caeser Rodney School District, convenient to shopping, & schools. Tastefully designed with modern open space - a great room, kitchen, and dining area. Central A/C / Heat Pump, a conditioned crawl space with sum pump. Nine foot ceilings & 42" Cabinets with Whirlpool Kitchen Appliances included. This smartly designed ranch home offers easily heated & cooled 1,470 sq. ft. of living space and attached oversized 14' X 22'6" garage. with NO TOWN TAXES, NO HOA, NO WATER BILL (New Well), NO SEWER BILL (NEW Peat system septic). Only thing needed is some rain for the grass to grow & YOU.
$129,000
0 Burnite Mill Road Felton, DE 19943
- Type:
- Land
- Sq.Ft.:
- n/a
- Status:
- NEW LISTING
- Beds:
- n/a
- Lot size:
- 22.3 Acres
- Baths:
- MLS#:
- DEKT2031322
ADDITIONAL INFORMATION
Approx 23 beautiful acres just west of Felton with frontage on Burnite Mill and Black Swamp Rd. Wooded, natural paradise. Buyer must get septic approval and all other due diligence for home build or subdivision.
- Type:
- Single Family
- Sq.Ft.:
- 1,488
- Status:
- NEW LISTING
- Beds:
- 3
- Lot size:
- 1.1 Acres
- Year built:
- 1980
- Baths:
- 2.00
- MLS#:
- DEKT2031310
- Subdivision:
- Pickwick Acres
ADDITIONAL INFORMATION
TOTALLY RENOVATED 3 bedroom 2 bath home on a large 1 Acre lot! Home features a large kitchen with Granite tops and stainless steel appliances, updated bathrooms and new flooring throughout! New metal roof, water pump, water heater, water bladder, gutters & down spouts, floors, windows, doors, HVAC, entire interior beginning with the drywall, decking railing and stairs, 17 x 6 front deck, 14 x 12 back deck, and more!! Come see this home today, it will not last long!!!
$344,000
151 Albert Place Felton, DE 19943
- Type:
- Single Family
- Sq.Ft.:
- 1,541
- Status:
- NEW LISTING
- Beds:
- 3
- Lot size:
- 0.27 Acres
- Year built:
- 2004
- Baths:
- 3.00
- MLS#:
- DEKT2031040
- Subdivision:
- Chimney Hill
ADDITIONAL INFORMATION
This well-loved ranch home features three bedrooms and two bathrooms in the popular Chimney Hill community, located within the Lake Forest school district. As you step inside, you'll be captivated by the spacious, thoughtfully designed floor plan that offers comfort and style. The kitchen has plenty of space for cooking and opens to the dining room, which is spacious enough to enjoy a fun family dinner or gathering with friends. Step into the cozy living room, filled with natural light, which provides a perfect space for relaxing with family and friends. The primary bedroom includes a private bath with an oversized shower stall. The two additional bedrooms are well-appointed, ideal for a growing family, guests, or a home office. You'll find pull-down attic access and an attached 2-car garage for extra storage. Please make an appointment today to see it.
- Type:
- Land
- Sq.Ft.:
- n/a
- Status:
- NEW LISTING
- Beds:
- n/a
- Lot size:
- 131.3 Acres
- Baths:
- MLS#:
- DEKT2031298
ADDITIONAL INFORMATION
Irrigated farmland in the Kent County Growth Zone and already annexed into the sewer district. The County added an industrial overlay on the area in the last comp plan so the property would work for major residential subdivision or an industrial park. Preliminary subdivision sketch plans have been prepared but no approvals in place.
- Type:
- Single Family
- Sq.Ft.:
- 1,988
- Status:
- NEW LISTING
- Beds:
- 4
- Lot size:
- 0.66 Acres
- Year built:
- 1880
- Baths:
- 3.00
- MLS#:
- DEKT2030166
- Subdivision:
- None Available
ADDITIONAL INFORMATION
Don't miss this charming home nestled on a .61-acre lot in the countryside of Felton. Enjoy this three-bedroom, two-bathroom ranch home with serene outdoor settings. It is perfect for families seeking a peaceful retreat. The house is freshly painted and has updated carpets. Other features include a 2-car garage, low-maintenance landscaping, and two sheds. This home home is USDA-eligible. Make an appointment to tour this gem today!
- Type:
- Land
- Sq.Ft.:
- n/a
- Status:
- NEW LISTING
- Beds:
- n/a
- Lot size:
- 0.54 Acres
- Baths:
- MLS#:
- DEKT2031354
ADDITIONAL INFORMATION
NO BUILDER TIE IN WATER VIEWS Lot for sale in community of Coursey's Point. This rare opportunity allows you to design and build the home of your dreams with no builder tie-in, giving you the freedom to choose your own vision. Create a Serene outdoor space, complete with views that overlook Coursey's Pond.
$350,000
99 Burchneal Court Felton, DE 19943
- Type:
- Single Family
- Sq.Ft.:
- 1,305
- Status:
- Active
- Beds:
- 3
- Lot size:
- 0.24 Acres
- Year built:
- 2003
- Baths:
- 2.00
- MLS#:
- DEKT2031302
- Subdivision:
- Hidden Pond
ADDITIONAL INFORMATION
This home is located in a cul-de-sac with a view of a pond and open field across the street. The kitchen overlooks the living room with a breakfast-nook providing an open concept which is great for entertaining. The backyard oasis is fenced in with a screened-in porch, hot tub, pool, and shed for storage.
$369,900
52 Ludlow Lane Felton, DE 19943
- Type:
- Single Family
- Sq.Ft.:
- 1,664
- Status:
- Active
- Beds:
- 3
- Lot size:
- 0.26 Acres
- Year built:
- 2005
- Baths:
- 3.00
- MLS#:
- DEKT2031210
- Subdivision:
- Hidden Pond
ADDITIONAL INFORMATION
Located in Felton, Delaware, this charming two-story Colonial home features 3 bedrooms, 2.5 baths, a spacious living room, a separate dining room, and an oversized two-car garage. Situated in the Hidden Pond community, you'll enjoy easy access to Route 13, both North and South.
- Type:
- Single Family
- Sq.Ft.:
- 3,650
- Status:
- Active
- Beds:
- 4
- Lot size:
- 1.46 Acres
- Year built:
- 2024
- Baths:
- 3.00
- MLS#:
- DEKT2030886
- Subdivision:
- None Available
ADDITIONAL INFORMATION
Nestled in the heart of Kent County, this luxurious home perfectly balances country living with modern convenience. Enjoy the peaceful atmosphere with easy access to local attractions such as Killens Pond State Park, Pizzadili Vineyard, local farms, and a short drive to nearby cities and beaches. The main floor greets you with an open-concept design, featuring a spacious living room, formal dining area, and a grand family room with soaring ceilings and a cozy fireplace. The gourmet kitchen is a chef's dream, equipped with 42" soft-close cabinets, a large island, and stunning quartz countertops. A first-floor bedroom and full bath provide flexibility for guests or an in-law suite. Upstairs, the expansive master suite offers a retreat with a large walk-in closet and a private bathroom, complete with dual vanities and a spa-like tiled shower. Two additional bedrooms, a shared full bath, a bonus room, and a convenient walk-in laundry room complete the upper level. This home also boasts a spacious full unfinished basement with walkout stairs, offering endless potential for entertainment or extra storage. Additional highlights include a dual-zone HVAC system, a 3-car garage, a 12x16 deck with vinyl railings, and a generous 1.46-acre lot. Donât miss out on the opportunity to call this remarkable property homeâcontact us today to schedule a tour and explore the custom options available to you!
$289,995
332 Cattle Drive Felton, DE 19943
- Type:
- Single Family
- Sq.Ft.:
- 1,288
- Status:
- Active
- Beds:
- 3
- Lot size:
- 0.2 Acres
- Year built:
- 2009
- Baths:
- 2.00
- MLS#:
- DEKT2031138
- Subdivision:
- Rosewood Farms
ADDITIONAL INFORMATION
This home is ready for you to move in and enjoy!! This 3 bedroom 2 full bath ranch home is nestled in the town of Felton. When you walk in you will notice update flooring throughout this surprisingly spacious home. The great room has great space for gathering, the kitchen has a great storage and the laundry room is accommodating to all of your needs. The primary suite sits separate to the 2 other bedrooms and features a walk-in closet and a primary bathroom. The other 2 bedrooms are equally proportional in size and ready for you to use according to your needs. This is just what you are looking for!!
- Type:
- Single Family
- Sq.Ft.:
- 1,512
- Status:
- Active
- Beds:
- 3
- Lot size:
- 2.4 Acres
- Year built:
- 1990
- Baths:
- 2.00
- MLS#:
- DEKT2030814
- Subdivision:
- None Available
ADDITIONAL INFORMATION
Welcome to your serene retreat! Nestled on nearly 2.5 acres, this private home boasts an open floor plan with cathedral ceilings and abundant natural light. The eat-in kitchen, two downstairs bedrooms, and an upstairs master suite offer comfort and space. Enjoy the expansive front porch, ideal for rocking chairs and relaxation, along with a metal roof, private driveway, rear deck, wood burning fireplace and a 40x24 pole barn for crafting or storage. A perfect blend of nature and homey charm awaits you here.
$475,000
140 Lake Drive Felton, DE 19943
- Type:
- Single Family
- Sq.Ft.:
- 2,400
- Status:
- Active
- Beds:
- 3
- Lot size:
- 0.41 Acres
- Year built:
- 2024
- Baths:
- 3.00
- MLS#:
- DEKT2030578
- Subdivision:
- Winmill
ADDITIONAL INFORMATION
Currently under construction! Discover the ultimate waterfront lifestyle with this rare 2,400-square-foot property on a 0.41-acre lot along Andrews Lake in the charming community of Winmil! With stunning lake views and a wealth of outdoor activities like fishing and kayaking right at your doorstep, this is your chance to connect with nature in all its beauty. Step inside to an open floor plan featuring a stylish kitchen with matching appliances, a walk-in pantry, and 42" cabinets with quartz countertops. Designed for both comfort and functionality, this home offers 3 bedrooms, 2.5 baths, and a versatile bonus room thatâs perfect for an office or recreation space. The separate room on the main floor provides a flexible space to suit your needs, whether it be a formal living and dining area or something else entirely. The walkout basement offers ample room for a future home theater, rec area, and moreâall with direct access to those breathtaking water views. Plus, thereâs plenty of storage space to keep everything organized. Donât miss your chance to secure this slice of paradise. Act now and make waterfront living your reality!
- Type:
- Single Family
- Sq.Ft.:
- 1,649
- Status:
- Active
- Beds:
- 4
- Lot size:
- 0.22 Acres
- Year built:
- 2024
- Baths:
- 3.00
- MLS#:
- DEKT2031060
- Subdivision:
- Plymouth
ADDITIONAL INFORMATION
Discover 190 Plantation Drive, a new home in the Plymouth Place community of Felton, DE. The Glendale is a 1,649 square foot, open-concept two-story home that offers four bedrooms, two and a half bathrooms, and a two-car garage. You will immediately feel at home as you enter the foyer and make your way into the spacious family room. This living space flows nicely into the eat-in kitchen with plenty of chic gray cabinetry, granite countertops, and a peninsula island overlooking the family room, so youâll never miss a beat! The kitchen offers stainless steel appliances, a pantry, and space for your kitchen table. The large sliding glass door in the kitchen allows an abundance of natural light to brighten this home and gives easy access to the backyard. The convenient powder room along with access to the garage is tucked away off the kitchen. Upstairs, the spacious owner's suite boasts a private bathroom with dual vanity and a walk-in closet. The three sizeable secondary bedrooms provide space for everyone, and the hall bathroom is conveniently located nearby along with a hall linen closet. The second-floor laundry room, complete with a washer and dryer, simplifies an everyday chore! This Glendale home comes complete with white window treatments and the exclusive Smart Home® package. Pictures, artist renderings, photographs, colors, features, and sizes are for illustration purposes only and will vary from the homes as built. Image representative of plan only and may vary as built. Images are of model home and include custom design features that may not be available in other homes. Furnishings and decorative items not included with home purchase.
- Type:
- Manufactured Home
- Sq.Ft.:
- 1,568
- Status:
- Active
- Beds:
- 3
- Year built:
- 1995
- Baths:
- 2.00
- MLS#:
- DEKT2031022
- Subdivision:
- None Available
ADDITIONAL INFORMATION
Mobile home on lease land. Well maintained 3BR 2BA doublewide on a 3/4 acre cul-de-sac lot. Home features a large open living space, vaulted LR and DR combined, with access to the kitchen with breakfast area on one side and a study/office with french doors on the opposite side. The large primary suite includes a large closet and an ensuite with double vanities, shower stall and soaking tub. Two additional bedrooms and a full bath are located on the other end of the home. Separate laundry room with washer and dryer included, two storage sheds, rear and side deck. This home is located in Paradise Estates with a monthly lot lease of $550.
- Type:
- Single Family
- Sq.Ft.:
- 2,205
- Status:
- Active
- Beds:
- 4
- Lot size:
- 1.85 Acres
- Year built:
- 1984
- Baths:
- 2.00
- MLS#:
- DEKT2029564
- Subdivision:
- None Available
ADDITIONAL INFORMATION
A beautiful must see property! All hardwood floors just refinished. 4 bedroom and 2 full baths. Completely repainted and ready to move in. This lot is a great combination of close to the main roads and secluded. Sit in the yard and watch the deer.
$339,000
167 Albert Place Felton, DE 19943
- Type:
- Single Family
- Sq.Ft.:
- 2,065
- Status:
- Active
- Beds:
- 4
- Lot size:
- 0.27 Acres
- Year built:
- 2004
- Baths:
- 3.00
- MLS#:
- DEKT2030412
- Subdivision:
- Chimney Hill
ADDITIONAL INFORMATION
This fantastic property with 4 bedrooms, 2.5 bathrooms and plenty of space indoors and out is located in the heart of Delaware. With convenient access to RT13 and RT1, Dover and the beaches are easily accessible for shopping and dining. Upon entering you will find spaces on either side of the entry way for formal living and dining rooms, though they have limitless potential and would be great office or playroom spaces if desired. Continuing to the back of the home you will enter the spacious kitchen and family room that are open for entertaining. There is space for an informal dining area and a pantry within the kitchen for additional storage space. Modern barn doors lead out to the concrete patio and open backyard. Also on the main floor is a half bathroom for added convenience and access to the attached 2-car garage. Upstairs you will find two well-sized secondary bedrooms as well as a oversized 17âx15â bonus room that can be utilized as a fourth bedroom or would be an excellent media room. The primary bedroom has an a spacious walk-in closet as well as an attached en-suite bathroom with a large vanity, stall shower and linen closet. An upstairs laundry closet provides convenient access to all bedrooms. Schedule your tour today and consider the possibilities. Don't miss out on this fantastic opportunity - schedule your tour today!
$320,000
120 Dickens Lane Felton, DE 19943
- Type:
- Single Family
- Sq.Ft.:
- 1,248
- Status:
- Active
- Beds:
- 3
- Lot size:
- 1 Acres
- Year built:
- 1998
- Baths:
- 2.00
- MLS#:
- DEKT2030706
- Subdivision:
- South Glen
ADDITIONAL INFORMATION
Discover the perfect blend of comfort and space in this Ranch 3-bedroom, 2-bathroom home nestled on a full acre. The kitchen, equipped with an island makes cooking easy. The primary bedroom offers a peaceful retreat with an ensuite bathroom. Two additional bedrooms provide flexibility for family, guests, or a home office. For added peace of mind, this home comes with a brand new roof, ensuring years of worry-free living. Step outside to your own private oasis- an acre of land, offering endless possibilities for gardening, outdoor activities, or even future expansions. Just a short drive from local amenities, schools, and shopping. With a large yard, and plenty of space to roam, this property is a rare find. Donât miss outâschedule your showing today and make this beautiful property your forever home!"**
- Type:
- Single Family
- Sq.Ft.:
- 2,005
- Status:
- Active
- Beds:
- 3
- Lot size:
- 0.27 Acres
- Year built:
- 2010
- Baths:
- 2.00
- MLS#:
- DEKT2030536
- Subdivision:
- Roesville
ADDITIONAL INFORMATION
Were you waiting for an opening in the sought-out 55+ community of Roesville? Here's your chance to get in the neighborhood! 509 Aston Villa Dr sits on a .27 acre corner lot as you enter the community. The yard has been cared for with an irrigation system, and the gorgeous front landscaping draws you up the front walkway to the porch. Inside, there are easy-to-maintain LVP floors throughout the main living area and every wall in the home has been freshly painted. The primary bedroom wing has brand new low-pile carpet, a huge en suite bathroom, ceiling fan, and a walk-in closet. The home is listed as 3 bedrooms, yet one was converted to an office and the closet door was removed. Add a door back to the closet and youâve got yourself a 3rd bedroom! The garage has ample storage room, and if you would like the additional chest freezer to stay with the home, that item is negotiable. Youâll also find stair access from the garage up to the attic, which also has potential to be finished off as a bonus room for whatever need you may have! Outside, the black fence gives the backyard a nice touch, and if you have a furry companion, how convenient to have this contained yard to play in! Even better that it has a double gate for a lawnmower to easily get in and out. Don't delay and schedule your private showing now!
$473,900
02 Obsidian Drive Felton, DE 19943
- Type:
- Single Family
- Sq.Ft.:
- 2,200
- Status:
- Active
- Beds:
- 3
- Year built:
- 2024
- Baths:
- 3.00
- MLS#:
- DEKT2030210
- Subdivision:
- Pond View Estates
ADDITIONAL INFORMATION
NOW SELLING! Pond View Estates! With remarkable designs from top to bottom and plenty of space for the whole family and moreâThe Hartford is an excellent example of a modern take on a classic home. This 2-story layout features 3 bedrooms, 2.5 bathrooms and a 2-car garage across 2,200 square feet of gorgeous living space. This home is customizable to suit your needs and if more space is desired, a fourth bedroom is easily doable. When you choose a spectacular floor plan like The Hartford, youâre guaranteed an extraordinary home that you will love for years to come. Each home at Pond View Estates offers granite kitchen countertops, stainless steel appliances, extensive LVP flooring, tankless water heater and much more! Enjoy a convenient location that provides an easy commute to major cities and less than an hour drive to Delaware beach points! Listed price reflects a full basement. Utility Foundations are also available. ***Sample photos and artist renderings shown*** See Sales Manager for details.
- Type:
- Single Family
- Sq.Ft.:
- 1,497
- Status:
- Active
- Beds:
- 4
- Lot size:
- 0.2 Acres
- Year built:
- 2024
- Baths:
- 2.00
- MLS#:
- DEKT2030850
- Subdivision:
- Plymouth
ADDITIONAL INFORMATION
Explore 224 Plantation Drive, a new home under construction in Felton, DE in the Plymouth Place community. The Freeport is an inviting 1,497 square foot ranch home that offers four bedrooms, two bathrooms and a two-car garage. As you enter the welcoming foyer the convenient coat closet is close by. Two secondary roomy bedrooms are located off the foyer and share a full bathroom. The owner's suite is privately tucked away from the great room and features a walk-in closet and a private, full bathroom. The oversized great room with an abundance of natural light is open to the kitchen making an ideal space to entertain or spend time together with loved ones. The functional kitchen offers plenty of white cabinet space, granite countertops, stainless steel appliances, a sizeable island with room for seating and a pantry closet. The homes' fourth bedroom is positioned away from the other bedrooms providing the opportunity for a home office, hobby room or playroom. The laundry room, complete with a washer and dryer, is nestled near the two-garage. This home includes white window treatments and the exclusive America's Smart Home® package. Pictures, artist renderings, photographs, colors, features, and sizes are for illustration purposes only and will vary from the homes as built. Image representative of plan only and may vary as built. Images are of model home and include custom design features that may not be available in other homes. Furnishings and decorative items not included with home purchase.
- Type:
- Single Family
- Sq.Ft.:
- 2,848
- Status:
- Active
- Beds:
- 4
- Lot size:
- 0.32 Acres
- Year built:
- 2024
- Baths:
- 3.00
- MLS#:
- DEKT2030812
- Subdivision:
- Weatherstonecrossing
ADDITIONAL INFORMATION
**QUICK SETTLEMENT HOME** The Kingsport on Homesite 111 features a Modern Farmhouse exterior and offers 4 spacious bedrooms, 2.5 bathrooms, large study and a 2.5 car garage. The kitchen boasts beautiful LVP flooring, granite countertops, upgraded appliances and a large walk-in pantry. The Owner's suite offers a large walk-in closet and luxurious Owner's bath with soaking tub. ***Sample photos and artist renderings shown. ***See Sales Manager for additional details.
- Type:
- Single Family
- Sq.Ft.:
- 1,728
- Status:
- Active
- Beds:
- 3
- Lot size:
- 0.84 Acres
- Year built:
- 1984
- Baths:
- 1.00
- MLS#:
- DEKT2030534
- Subdivision:
- None Available
ADDITIONAL INFORMATION
A rancher in the country but near to everything. This 3 bedroom 1 bath ranch home in Felton, Delaware could be your next house. This is an occupied property. Please do not trespass or disturb the occupant. This property is subject to an auction.
© BRIGHT, All Rights Reserved - The data relating to real estate for sale on this website appears in part through the BRIGHT Internet Data Exchange program, a voluntary cooperative exchange of property listing data between licensed real estate brokerage firms in which Xome Inc. participates, and is provided by BRIGHT through a licensing agreement. Some real estate firms do not participate in IDX and their listings do not appear on this website. Some properties listed with participating firms do not appear on this website at the request of the seller. The information provided by this website is for the personal, non-commercial use of consumers and may not be used for any purpose other than to identify prospective properties consumers may be interested in purchasing. Some properties which appear for sale on this website may no longer be available because they are under contract, have Closed or are no longer being offered for sale. Home sale information is not to be construed as an appraisal and may not be used as such for any purpose. BRIGHT MLS is a provider of home sale information and has compiled content from various sources. Some properties represented may not have actually sold due to reporting errors.
