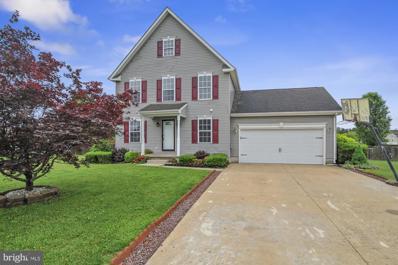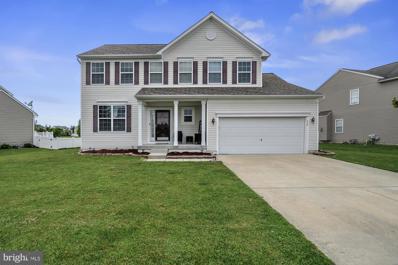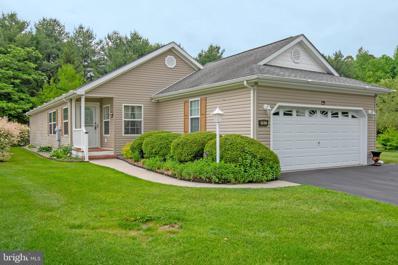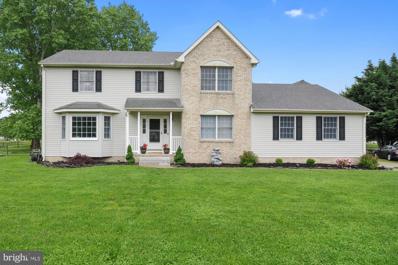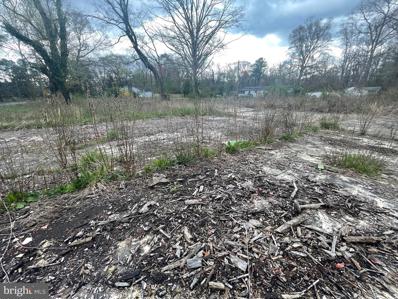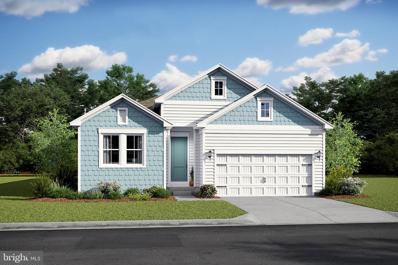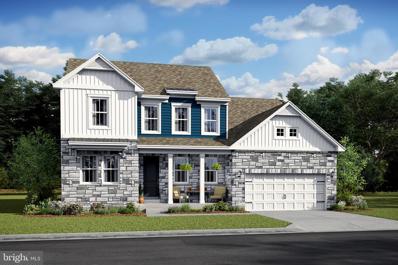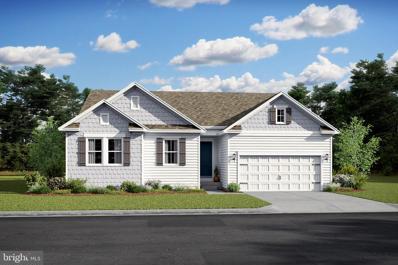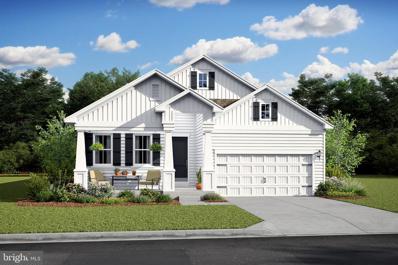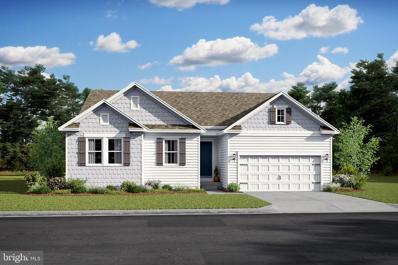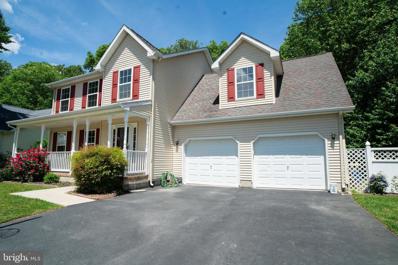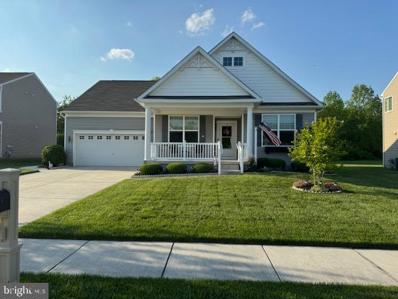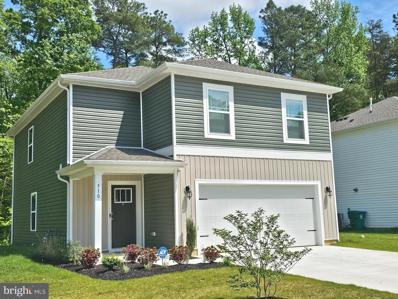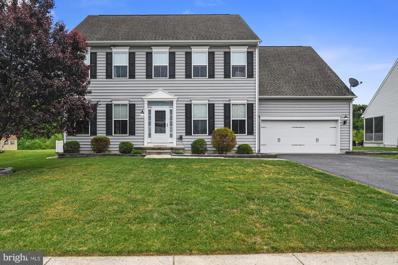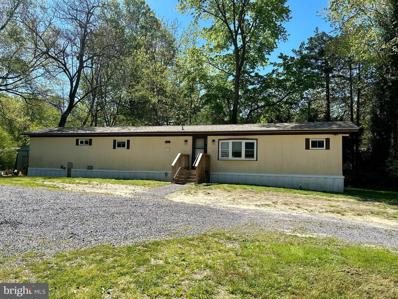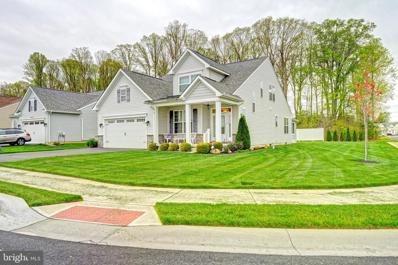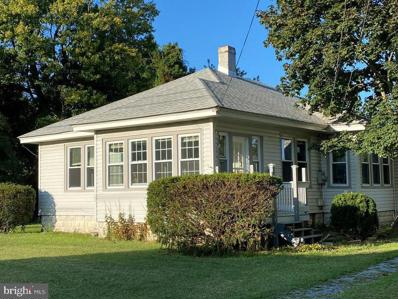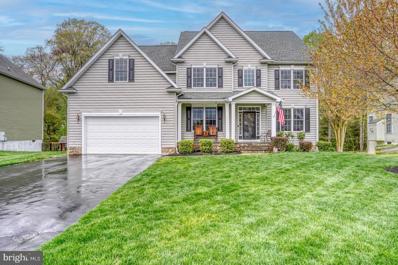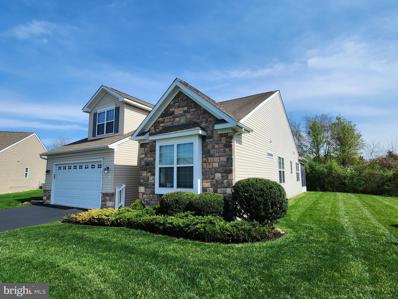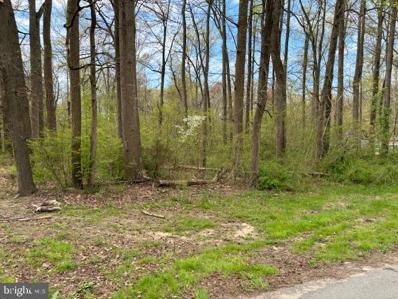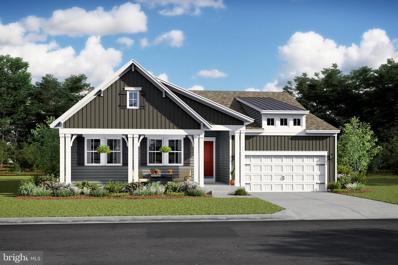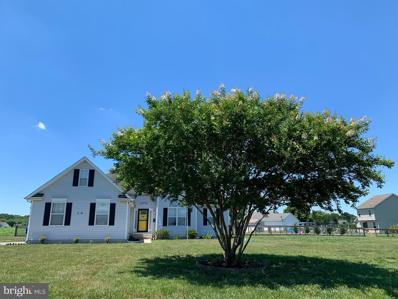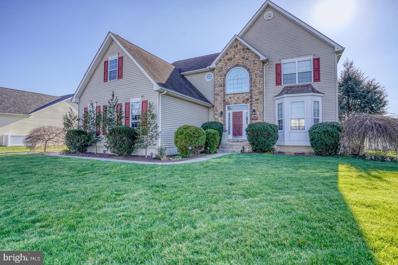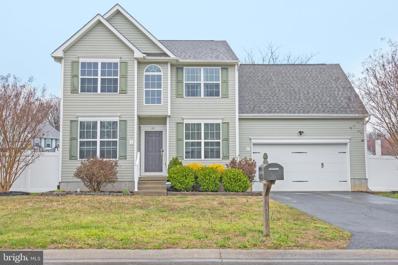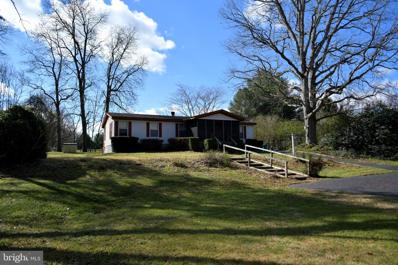Magnolia DE Homes for Rent
The median home value in Magnolia, DE is $400,000.
This is
higher than
the county median home value of $217,900.
The national median home value is $219,700.
The average price of homes sold in Magnolia, DE is $400,000.
Approximately 60.16% of Magnolia homes are owned,
compared to 18.7% rented, while
21.14% are vacant.
Magnolia real estate listings include condos, townhomes, and single family homes for sale.
Commercial properties are also available.
If you see a property you’re interested in, contact a Magnolia real estate agent to arrange a tour today!
- Type:
- Single Family
- Sq.Ft.:
- 1,268
- Status:
- NEW LISTING
- Beds:
- 5
- Lot size:
- 0.52 Acres
- Year built:
- 2003
- Baths:
- 3.00
- MLS#:
- DEKT2027832
- Subdivision:
- Village Of Chestnu
ADDITIONAL INFORMATION
Charming 3-Bedroom Home with Modern Amenities** Welcome to 71 Braeburn Terrace a 3-bedroom, 2.5-bath home, offering a perfect blend of classic charm and contemporary updates. As you step inside, you'll be greeted by gleaming hardwood floors that flow throughout the main living areas. The spacious and inviting living room is ideal for entertaining or relaxing with family. The heart of this home is the updated kitchen, featuring modern appliances, ample cabinet space, and elegant countertops. Upstairs, you'll find three generously sized bedrooms, providing plenty of space for rest and relaxation. The finished basement offers versatile space that can be used as a family room, home office, or gym. It's the perfect spot to unwind or pursue hobbies. Step outside to the fenced-in yard, where you'll find a private oasis for outdoor activities, gardening, or simply enjoy the large deck for those family barbques on a sunny day. The well-maintained yard is perfect for kids, pets, and outdoor gatherings. This home is conveniently located near schools, parks, shopping, and dining, making it an ideal choice for families and professionals alike. Don't miss the opportunity to make this charming house your new home! Contact us today to schedule a viewing!
$475,000
579 Windrow Way Magnolia, DE 19962
- Type:
- Single Family
- Sq.Ft.:
- 2,269
- Status:
- NEW LISTING
- Beds:
- 4
- Lot size:
- 0.28 Acres
- Year built:
- 2012
- Baths:
- 4.00
- MLS#:
- DEKT2028250
- Subdivision:
- Chestnut Ridge
ADDITIONAL INFORMATION
Presenting an impeccably cared for two-story home in the Reserve at Chestnut Ridge community. Boasting 4 bedrooms and 3.5 baths, this property offers a comfortable and inviting atmosphere throughout. With only one owner, the home reflects a commitment to quality and care. Notably, the fully finished basement includes a full bath and an additional bonus room, ideal for use as an extra bedroom or office. Step outside to discover a fully fenced backyard, offering a perfect space for outdoor enjoyment and entertaining. Nestled in one of the most sought-after neighborhoods in the area, this home offers a rare opportunity to enjoy exceptional living in a prime location.
- Type:
- Manufactured Home
- Sq.Ft.:
- 1,514
- Status:
- NEW LISTING
- Beds:
- 2
- Year built:
- 2007
- Baths:
- 2.00
- MLS#:
- DEKT2028148
- Subdivision:
- Southern Meadow
ADDITIONAL INFORMATION
Photos Coming Soon. Welcome to 197 Daffodil Drive! Located in the quiet, age restricted community of Southern Meadow, this gem is awaiting its new owner. Located on the most premium lot in the entire community, this two-bedroom, two-bathroom home sits serenely nestled next to the community pond with pond views several rooms in the home and the patio. Built with handicap accessible hallways and doorways, this rare Valyrian model features a large living area, a full separate dining room, a spacious kitchen with island, and a den that includes a walk-out sliding glass door to the pond side patio. Meticulously cared for, the home includes a large master suit with closet access from the bathroom and a second bedroom with a large closet. The current lot lease is $716.00 per month and includes use of all of the community amenities including the pool, clubhouse, garden, walking trails and dog park with no additional fees. The lot lease also includes sewer, trash, and recycle. The community has a full activities calendar with events for everyone allowing for homeowners to be as active as they desire with no obligations. Any purchase would be subject to community approval for the lot lease.
- Type:
- Single Family
- Sq.Ft.:
- 3,318
- Status:
- NEW LISTING
- Beds:
- 5
- Lot size:
- 1.75 Acres
- Year built:
- 2000
- Baths:
- 6.00
- MLS#:
- DEKT2028190
- Subdivision:
- Jonathans Landing
ADDITIONAL INFORMATION
Welcome to the all-in-one, everything an owner will ever need, forever home! Situated just outside the Jonathanâs Landing Golf Course in idyllic Magnolia, Delaware, on over an acre of land, 1211 Ponderosa Dr is more than meets the eye! This property offers sought-after contemporary style with two-story living and also an a full in-law suite with an en suite bathroom and kitchen on one level. Those looking to combine familial living have found the perfect option. The primary section of the home, as you enter, has a recently repaired front step on the porch which leads to the main entrance. Updated flooring will greet occupants with elegant family and living room spaces on each side. As you enter the kitchen, updated appliances can be found with granite countertops and newer cabinets. There is also a full office space located nearby for all work-from-home needs. Passing the eat-in kitchen area, notice a beautifully updated deck which leads to the connection of the sliding glass door to the in-law suite. Continuing through the kitchen area leads to a mudroom with garage connections, and then onto the in-law suite. The garage parking spaces accommodate three cars. Upon entering the in-law suite, there is a fully updated functional and lounging space with two full bedrooms and two full baths. There is also a private door exit, so upon entering, no one has to use the front door but can have their own private entrance. The suite features an electric range, updated appliances, recessed lighting, and tastefully painted walls. Back in the main house, downstairs leads to a fully finished basement area with a gas fireplace. Already suited for any entertainment needs, there is also a half bathroom so any guest can use that as well. On the very top level of the main home are three wonderfully sized bedrooms and one bedroom that was converted into a walk-in closet parlor, creating as much space as needed to get ready. Don't forget the primary bedroom tub that heats, ensuring long-term warm water during bath time. With golf course views and plenty of space in the home, this will be a perfect purchase for anyone looking to move to Kent County, Delaware. Schedule your showing today!
- Type:
- Land
- Sq.Ft.:
- n/a
- Status:
- Active
- Beds:
- n/a
- Lot size:
- 0.12 Acres
- Baths:
- MLS#:
- DEKT2028120
ADDITIONAL INFORMATION
Ready to build Your New Home? Check out this lot located in Magnolia, DE. Current zoning is Residential, all you need is to present building plans for your permit and you are all set!
- Type:
- Single Family
- Sq.Ft.:
- 1,768
- Status:
- Active
- Beds:
- 3
- Lot size:
- 0.16 Acres
- Year built:
- 2024
- Baths:
- 2.00
- MLS#:
- DEKT2028130
- Subdivision:
- Four Seasons At Hatteras Hills
ADDITIONAL INFORMATION
Welcome to the Asheville home design. This home is currently in the process of construction and is scheduled to be completed by August 2024. The popular Asheville features a combination of open living space paired with traditional elements. This ranch home features 3 bedrooms, 2 full baths and a 2-car garage. In the well-appointed kitchen you will find white cabinets, stainless steel GE appliances, Soapstone Mist Quartz countertops as well as elegant brush nickel fixtures and hardware to complete the look. Other spaces to note in this home is the full unfinished basement that included a 3-piece rough-in for a future full bath. Designer features of this home include luxury vinyl plank flooring in the Foyer, Hallway, Kitchen, Dining Area and Great Room. Tile bath Surrounds and tile floors in all baths, Vaulted Ceiling in the Great Room and Tray Ceilings in the Foyer and Primary Suite. Designer features of this home include luxury vinyl plank flooring in the Foyer, Hallway, Kitchen, Dining Area and Great Room. Tile bath Surrounds and tile floors in all baths, Vaulted Ceiling in the Great Room and Tray Ceilings in the Foyer and Primary Suite. Welcome to a new active adult 55+ community in Magnolia, DE, offering low-maintenance, resort-style living with beautiful single-family new homes. Enjoy amenities including a luxurious clubhouse, pickleball courts, and a pool with cabanas and tiki bar. Here you can enjoy the company of people who have worked hard and now want to enjoy all that a luxury community has to offer. The low-maintenance lifestyle assures that your lawn care is out of your hands, keeping you free to spend time with friends at the clubhouse or at the nearby beaches. Just minutes from Route 1 in Delaware with tax-free shopping, dining and entertainment, this 55+ active adult community offers everyday convenience together with the serenity of a picturesque Delaware landscape. The relationships that you make and the people you spend time with here will create memories for years to come.
- Type:
- Single Family
- Sq.Ft.:
- 2,727
- Status:
- Active
- Beds:
- 4
- Lot size:
- 0.16 Acres
- Year built:
- 2024
- Baths:
- 4.00
- MLS#:
- DEKT2028122
- Subdivision:
- Four Seasons At Hatteras Hills
ADDITIONAL INFORMATION
Welcome to the Cordoba home design. This home is currently in the process of construction and is scheduled to be completed by June 2024. The popular Cordoba features a combination of open living space paired with traditional elements. This two-story home features 4 bedrooms, 3.5 baths, Home Office and a 2-car garage. In the well-appointed kitchen you will find white cabinets, stainless steel GE appliances, steel gray honed Quartz countertops as well as the rustic black farmhouse fixtures and hardware to complete the look. Other spaces to note in this home is the full unfinished basement that includes a 3-piece rough-in for a future full bath. Designer features of this home include luxury vinyl plank flooring in the Foyer, Hallway, Kitchen, Dining Area and Great Room. Tile bath surrounds and tile floors in all baths, vaulted ceiling in the Great Room and Tray Ceiling in the Foyer and Primary Suite. Welcome to a new active adult 55+ community in Magnolia, DE, offering low-maintenance, resort-style living with beautiful single-family new homes. Enjoy amenities including a luxurious clubhouse, pickleball courts, and a pool with cabanas and tiki bar. Here you can enjoy the company of people who have worked hard and now want to enjoy all that a luxury community has to offer. The low-maintenance lifestyle assures that your lawn care is out of your hands, keeping you free to spend time with friends at the clubhouse or at the nearby beaches. Just minutes from Route 1 in Delaware with tax-free shopping, dining and entertainment, this 55+ active adult community offers everyday convenience together with the serenity of a picturesque Delaware landscape. The relationships that you make and the people you spend time with here will create memories for years to come.
- Type:
- Single Family
- Sq.Ft.:
- 1,951
- Status:
- Active
- Beds:
- 3
- Lot size:
- 0.16 Acres
- Year built:
- 2024
- Baths:
- 2.00
- MLS#:
- DEKT2028124
- Subdivision:
- Four Seasons At Hatteras Hills
ADDITIONAL INFORMATION
Welcome to the Aberdeen home design. This home is currently in the process of construction and is scheduled to be completed by July 2024. The popular Aberdeen features a combination of open living space paired with traditional elements. This ranch home features 3 bedrooms, 2 full baths and a 2-car garage. In the well-appointed kitchen you will find white cabinets, stainless steel GE appliances, Soapstone Mist Quartz countertops as well as elegant brush nickel fixtures and hardware to complete the look. Other spaces to note in this home is the full unfinished basement that included a 3-piece rough-in for a future full bath. Designer features of this home include luxury vinyl plank flooring in the Foyer, Hallway, Kitchen, Dining Area and Great Room. Tile bath Surrounds and tile floors in all baths, Vaulted Ceiling in the Great Room and Tray Ceilings in the Foyer and Primary Suite. Welcome to a new active adult 55+ community in Magnolia, DE, offering low-maintenance, resort-style living with beautiful single-family new homes. Enjoy amenities including a luxurious clubhouse, pickleball courts, and a pool with cabanas and tiki bar. Here you can enjoy the company of people who have worked hard and now want to enjoy all that a luxury community has to offer. The low-maintenance lifestyle assures that your lawn care is out of your hands, keeping you free to spend time with friends at the clubhouse or at the nearby beaches. Just minutes from Route 1 in Delaware with tax-free shopping, dining and entertainment, this 55+ active adult community offers everyday convenience together with the serenity of a picturesque Delaware landscape. The relationships that you make and the people you spend time with here will create memories for years to come.
$491,900
152 Buxton Circle Magnolia, DE 19962
- Type:
- Single Family
- Sq.Ft.:
- 1,768
- Status:
- Active
- Beds:
- 3
- Lot size:
- 0.16 Acres
- Year built:
- 2024
- Baths:
- 2.00
- MLS#:
- DEKT2028118
- Subdivision:
- Four Seasons At Hatteras Hills
ADDITIONAL INFORMATION
Welcome to the Asheville home design. This home is currently in the process of construction and is scheduled to be completed by August 2024. The popular Asheville model features a combination of open living space paired with traditional elements. This ranch home features 3 bedrooms, 2 baths and a 2-car garage. In the well-appointed kitchen, you will find detailed cabinet molding, stainless steel GE appliances, statuary Classique polished quarts countertops as well as elegant brush nickel fixtures and hardware to complete the look. Other spaces to note in this home is the unfinished basement that included a 3-piece rough in which provides additional storage space or serve as a blank canvas for future improvements. Designer features of this home include luxury laminate plank flooring in the foyer, home office, kitchen, great room. Tile bath Surrounds and tile floors in all baths, upgraded kitchen faucet vaulted ceiling connecting the great room, kitchen, and dining area. Along with a tray ceiling to compliment the foyer and primary suit. To schedule a tour please and to receive a full brochure of all features in this home please contact our sales representatives. Designer features of this home include luxury vinyl plank flooring in the foyer, kitchen, great room. Tile bath Surrounds and tile floors in all baths, upgraded kitchen faucet vaulted ceiling connecting the great room, kitchen, and dining area. Along with a tray ceiling to compliment the foyer and primary suit. To schedule a tour please and to receive a full brochure of all features in this home please contact our sales representatives. Welcome to a new active adult 55+ community in Magnolia, DE, offering low-maintenance, resort-style living with beautiful single-family new homes. Enjoy amenities including a luxurious clubhouse, pickleball courts, and a pool with cabanas and tiki bar. Here you can enjoy the company of people who have worked hard and now want to enjoy all that a luxury community has to offer. The low-maintenance lifestyle assures that your lawn care is out of your hands, keeping you free to spend time with friends at the clubhouse or at the nearby beaches. Just minutes from Route 1 in Delaware with tax-free shopping, dining and entertainment, this 55+ active adult community offers everyday convenience together with the serenity of a picturesque Delaware landscape. The relationships that you make and the people you spend time with here will create memories for years to come.
- Type:
- Single Family
- Sq.Ft.:
- 1,951
- Status:
- Active
- Beds:
- 3
- Lot size:
- 0.16 Acres
- Year built:
- 2024
- Baths:
- 2.00
- MLS#:
- DEKT2028116
- Subdivision:
- Four Seasons At Hatteras Hills
ADDITIONAL INFORMATION
Welcome to the Aberdeen home design. This home is currently in the process of construction and is scheduled to be completed by October 2024. The popular Aberdeen model features a combination of open living space paired with traditional elements. This ranch home features 3 bedrooms, 2 baths and a 2-car garage. In the well-appointed kitchen, you will find detailed cabinet molding, stainless steel GE appliances, steel gray brushed quartz countertops as well as rustic black farmhouse fixtures and hardware to complete the look. Other spaces to note in this home is the unfinished basement that included a 3-piece rough in which provides additional storage space or serve as a blank canvas for future improvements. Designer features of this home include luxury vinyl plank flooring in the foyer, kitchen, great room. Tile bath Surrounds and tile floors in all baths, upgraded kitchen faucet vaulted ceiling connecting the great room, kitchen, and dining area. Along with a tray ceiling to compliment the foyer and primary suit. To schedule a tour please and to receive a full brochure of all features in this home please contact our sales representatives. Welcome to a new active adult 55+ community in Magnolia, DE, offering low-maintenance, resort-style living with beautiful single-family new homes. Enjoy amenities including a luxurious clubhouse, pickleball courts, and a pool with cabanas and tiki bar. Here you can enjoy the company of people who have worked hard and now want to enjoy all that a luxury community has to offer. The low-maintenance lifestyle assures that your lawn care is out of your hands, keeping you free to spend time with friends at the clubhouse or at the nearby beaches. Just minutes from Route 1 in Delaware with tax-free shopping, dining and entertainment, this 55+ active adult community offers everyday convenience together with the serenity of a picturesque Delaware landscape. The relationships that you make and the people you spend time with here will create memories for years to come.
- Type:
- Single Family
- Sq.Ft.:
- 2,350
- Status:
- Active
- Beds:
- 3
- Lot size:
- 0.25 Acres
- Year built:
- 2003
- Baths:
- 3.00
- MLS#:
- DEKT2027268
- Subdivision:
- Church Creek
ADDITIONAL INFORMATION
Welcome to this lovely 3 beds 2.5 baths move in ready home!! It is conveniently located in highly sought after Church Creek neighborhood that near Route 1 and 13 and a quick drive to the Delaware beaches. There are many upgrades, new flooring on the second floor bedrooms, kitchen, and bathrooms and new paintings all rooms. Walking through the gorgeous front porch where you can sit and relax, you will be entering a spacious and cozy foyer area that can leads to the living room and the second floor. The shiny hard wood floor along with many windows make the living room feels bright, airy and comfortable. The kitchen is connected to the sunroom that was done when the owner first purchased a number of years ago. All bedrooms are upstairs with nice sized walk in closet. There is an extra room on the second floor at the end of the hallway and can be used as an office or an activity room. The deck was cleaned and freshly painted as well. The owner added an new set of HVAC system for the second floor about 5 years ago. There's a walk up door in the basement which is very convenient. Come and check it out, it could be yours!!
$479,900
44 Hokum Court Magnolia, DE 19962
- Type:
- Single Family
- Sq.Ft.:
- 3,158
- Status:
- Active
- Beds:
- 3
- Lot size:
- 0.24 Acres
- Year built:
- 2018
- Baths:
- 3.00
- MLS#:
- DEKT2027748
- Subdivision:
- Resrv Chestnut Ridge
ADDITIONAL INFORMATION
Welcome to this Beautiful and meticulously maintained home located in The Reserve of Chestnut Ridge. Looking for single floor living but need extra space for family and entertaining? This home has it. Open concept living and too many upgrades to mention. Large Living area and combination Kitchen, Dining room area allows the host to be part of the party and not stuck in the kitchen. Primary Bedroom has an au suite bath and plenty of closet space. Did I mention the finished basement! Tons of space to create a playroom or teenage hang out space. Private back yard that backs to woods. Fenced in back yard with beautiful deck and awning. Don't miss this opportunity to make this home on quiet cul-de-sac yours. Generator is a plus!!
- Type:
- Single Family
- Sq.Ft.:
- 1,953
- Status:
- Active
- Beds:
- 4
- Lot size:
- 0.17 Acres
- Year built:
- 2023
- Baths:
- 3.00
- MLS#:
- DEKT2028032
- Subdivision:
- Loganberry Village
ADDITIONAL INFORMATION
You don't have to endure the new construction process this recently built home is available to Welcome Wto Welcome home to legendary Loganberry Village! A last minute relocation makes this Brand New Home equipped with Smart Package® immediately available to you! For your convenience & pleasure this newly built 4 bedroom, t2 1/2 bath home with an oversized 2 car garage, beautiful back yard, & LVP flooring throughout 1st floor awaits you. The first floor features open concept living with luxury flooring, spacious kitchen, center island, & sunroom with patio slider for ease of backyard enjoyment & recreation. The 2nd floor ownerâs suite is fitted with bathroom, water closet, double vanity & walk-in closet. Additionally, thereâs three 2nd floor bedrooms and a laundry complete with new washer & dryer. Dually benefit from easy access to Rt 13 & Rt 1 while being situated in natural & peaceful setting in this tucked away community in Kent County Delaware. Youâll be only minutes to DAFB, Killenâs Pond State Park Campground, Water Park & Nature Trail, Dover AFB, Fifers Farm & Orchard, DE Museums, a variety of Golfs Clubs, Sports Complexes, Raceways & a plethora of Beaches. Fun Fact: Delaware is nicknamed the âSmall Wonderâ because of it's contribution to our country so itâs no wonder that this community sold out quickly!! This home is also located across the street from Kent Countyâs only Vocational High School and Adult Trade School, Polytech. Itâs within U.S. Dept of Education Green Ribbon Awarded School district, Caesar Rodney School District as ell. So come on & sip a glass of lemonade (or your favorite beverage) this summer in the sanctuary of your new abode!!
- Type:
- Single Family
- Sq.Ft.:
- 2,427
- Status:
- Active
- Beds:
- 4
- Lot size:
- 0.23 Acres
- Year built:
- 2013
- Baths:
- 3.00
- MLS#:
- DEKT2027218
- Subdivision:
- Olde Field Village
ADDITIONAL INFORMATION
Welcome to 628 Olde Field Drive located in the cozy development of Olde Field Village. Just on the outskirts of Magnolia where shopping and dining is plentiful! This home has a charming exterior with carefully manicured landscaping. Step inside to find dark gloss hardwood flooring throughout the dining and kitchen areas. Also on the first floor is a cozy living room with fireplace and access to another living room for entertaining. The kitchen offers an island, modern granite countertops, a double sink and gas cooking. Upstairs you will find four spacious bedrooms with ample closet space and two full bathrooms. Laundry is also located in close proximity to the bedrooms for your convenience. Great opportunity awaits in the full unfinished basement which offers over a thousand square feet to customize. Don't forget to check out the backyard where you can find all-weather decking, an oversized shed along with white vinyl fencing. Schedule your tour today!!
- Type:
- Other
- Sq.Ft.:
- 804
- Status:
- Active
- Beds:
- 3
- Lot size:
- 0.26 Acres
- Year built:
- 1971
- Baths:
- 1.00
- MLS#:
- DEKT2027698
- Subdivision:
- Meadowbrook Acres
ADDITIONAL INFORMATION
Looking for affordable living or a new investment opportunity?! This 3 bedroom 1 bathroom manufactured home is ready for new owners!! Located in the Caesar Rodney School District and just minutes away from shopping, schools, restaurants and DAFB while positioned on a .26 acre lot. Although the home was built in 1971, it was placed on site in 2022 where it was connected to public sewer and a new well, water pump, water heater and new appliances. Washer & dryer convey with the unit. Property is being sold as-is/where is. Seller has title in hand. Quick occupancy available so schedule your tour today!!
- Type:
- Single Family
- Sq.Ft.:
- 2,494
- Status:
- Active
- Beds:
- 4
- Lot size:
- 0.27 Acres
- Year built:
- 2018
- Baths:
- 3.00
- MLS#:
- DEKT2027382
- Subdivision:
- Champions Club
ADDITIONAL INFORMATION
Itâs the best combination of lifestyle and quality of life all rolled into one well-appointed corner lot residence located in the highly regarded 55 plus community of Championsâ Club. Ideally located on a corner that accesses stores within walking distance, youâll have a tree-lined view from your partially fenced yard. The first floor has hardwood flooring except in sleeping areas with extra tall ceilings and a vaulted living room. Your gourmet kitchen has quartz countertops, stainless country style oversized sink, breakfast bar attached to your 4â x 6â center island with 6 convenient storage drawers, tile backsplash, stainless steel appliances, 8â x 4â walk-in pantry, expansive wood cabinets with self-closing features and slide out shelving and extensive culinary work surfaces. Thereâs a sideboard work surface with extra storage drawers and cabinets. Adjourn to the great room that includes light-inviting windows and double glass French doors leading to the expansive additional sitting room with its own HVAC system. Exit this area onto the outside maintenance-free deck. A bonus feature is the 8â x 3â built-in bar with wine cooler. The main bedroom suite celebrates plenty of room for a sitting/reading area and has a great view of the treed yard. The main bedroom has two walk-in closets with one being 8â x 8â. There is a nicely sized enclosed commode and a double fully tiled shower with full sitting area. Upstairs you can design your own usage to include either 3 additional bedrooms with a massive 2nd story living room or purpose the bedrooms as craft rooms or additional office space. The basement is dry and welcomes storage or any purpose your desire. Another enhancement is the 28â x 28â garage that has a screen and is heated so outdoor living and entertainment areas abound year round. Enjoy membership in the clubhouse with Olympic size outdoor pool, workout room, pool hall, and multiple elegant meeting and party areas available for your use. Community resident responsibilities chart is included in the listing documents. This well-run community is blessed to have a homeownersâ association that is within a few years of being self-funded, a rare find with any community. Participate in community events, weekly activities, sidewalks for comfortable walks and neighbors who want to enjoy the same peaceful, positive life style that you have been seeking. This home has everything you have dreamed aboutâ¦.and more!!
$249,900
38 N Main Street Magnolia, DE 19962
- Type:
- Single Family
- Sq.Ft.:
- 1,244
- Status:
- Active
- Beds:
- 3
- Lot size:
- 0.29 Acres
- Year built:
- 1920
- Baths:
- 1.00
- MLS#:
- DEKT2027224
- Subdivision:
- None Available
ADDITIONAL INFORMATION
Here's your chance to own a piece of Magnolia's charm! This vintage gem, located right in the heart of town, offers unparalleled convenience with essential amenities just a stone's throw away â from the elementary school and firehouse to the post office, restaurant, and church. It is also minutes away from the Dover Air Force Base. Step inside, and you'll be greeted by an abundance of natural light flooding every corner, creating a spacious and inviting ambiance. The living and dining areas boast ample room for any furniture arrangement, perfect for entertaining or enjoying quiet evenings at home. With newly replaced windows, the interior is bathed in sunlight, enhancing its refreshing atmosphere. But that's not all â this home has undergone numerous recent improvements to ensure both comfort and peace of mind. From the new roof and replacement windows to the upgraded hot water heater and luxurious vinyl plank flooring, so many details have been carefully considered. Additional upgrades, including a new electrical service panel, bathroom features, and a temperature-controlled attic fan in the floored attic, further enhance the home's appeal. Outside, a newly constructed front deck provides the perfect spot to relax and enjoy the neighborhood vibes. Don't miss this opportunity to make this vintage gem your own and experience the best of hometown living in Magnolia! Seller is a licensed Realtor for the state of Delaware. Outbuilding will be removed by settlement. $5,000.00 Closing cost assistance with full price offer.
- Type:
- Single Family
- Sq.Ft.:
- 4,958
- Status:
- Active
- Beds:
- 5
- Lot size:
- 0.27 Acres
- Year built:
- 2011
- Baths:
- 4.00
- MLS#:
- DEKT2027154
- Subdivision:
- Laureltowne
ADDITIONAL INFORMATION
PRICE TO SELL!! Look no further, this home is a must-see! This beautiful Greenbrier C&M Custom Home model has been modified and upgraded in all the right ways. Enter into the bright, two-story foyer and you'll immediately be impressed with close to 5000sqft of finished living space. Custom crown molding, wall molding, custom built-ins and hardwood floors throughout the entire main floor, and a first floor Mother-in-Law bedroom with an en-suite full bath are just a few amazing features to be named. The large family room opens to an eat-in kitchen and sunny morning room. Upstairs, you will find 4 generously sized bedrooms. The primary bedroom has custom ceiling molding and TWO large walk-in closets. There is an en-suite bathroom with dual vanities, a soaking tub and a standup shower. An additional full bath in the hallway is perfect for guests or family. Second floor AND basement laundry for your convenience. The upgrades continue into the finished full basement. Watch your favorite movies in the private, theater room (equipment included!). Multiple built in cabinets have been added throughout for even more storage needs and complete with a half bath. The unfinished area includes a second washer/dryer, a second sump pump, a generator transfer switch, wooden shelving for storage. Step out of the basement to the back yard from the ground level walkout or from the second story composite deck with stairs to the ground. This is a premium lot backing to agricultural conservation - you will always have privacy and nature views! The yard is sure to stay plush and green with the irrigation system sourced from it's own well. Store all of your gardening tools in the attached shed below the deck. The garage and driveway were both expanded for added space. The owners have left nothing to be desired, just move right in and call this home yours before it's gone!
- Type:
- Single Family
- Sq.Ft.:
- 2,035
- Status:
- Active
- Beds:
- 3
- Lot size:
- 0.36 Acres
- Year built:
- 2013
- Baths:
- 3.00
- MLS#:
- DEKT2027146
- Subdivision:
- Champions Club
ADDITIONAL INFORMATION
New Listing in Champions Club. Fresh paint, hardwood floors in this beautiful three bedroom three bath home. Enter the foyer with hardwood floors in common areas. Split plan has the second bedroom opposite from the Master for guest privacy or use it as a first floor office. There is a full bath for bedroom two off of the foyer. A formal dining room and breakfast area surround the custom kitchen. Remodeled with newer stainless appliances, flooring and solid surface counters. The master bedroom is in the rear of the home complete with two closets and full bath with stall shower. Enjoy the view of the tree lined rear yard from the three season porch with patio. Don't forget the second floor bedroom / bonus room complete with its own full bath, sitting area and storage room. A conditioned crawlspace is perfect for additional storage. Pictures don't do it justice, come see it for yourself. Clubhouse tours are available.
- Type:
- Land
- Sq.Ft.:
- n/a
- Status:
- Active
- Beds:
- n/a
- Lot size:
- 1.11 Acres
- Baths:
- MLS#:
- DEKT2027050
ADDITIONAL INFORMATION
Over one acre parcel in Meadowbrook Acres. All the way in the back, this wooded property backs to a stream in the back. There may be an old well and septic on the property. County sewer is available to hook into. This is a great lot!
- Type:
- Single Family
- Sq.Ft.:
- 1,951
- Status:
- Active
- Beds:
- 3
- Lot size:
- 0.16 Acres
- Year built:
- 2023
- Baths:
- 2.00
- MLS#:
- DEKT2027002
- Subdivision:
- Four Seasons At Hatteras Hills
ADDITIONAL INFORMATION
Welcome to the Aberdeen home design. This home is currently in the process of construction and is scheduled to be completed by July 2024. The popular Aberdeen model features a combination of open living space paired with traditional elements. This ranch home features 3 bedrooms, 2 baths and a 2 garage. In the well-appointed kitchen, you will find detailed cabinet molding,. stainless steel GE appliances, iced white polished quartz countertops as well as rustic black farmhouse fixtures and hardware to complete the look. Other spaces to note in this home is the unfinished basement that included a 3-piece rough in which provides additional storage space or serve as a blank canvas for future improvements. Designer features of this home include luxury vinyl plank flooring in the foyer, home office, kitchen, great room. Tile bath Surrounds and tile floors in all baths, upgraded kitchen faucet vaulted ceiling connecting the great room, kitchen, and dining area. Along with a tray ceiling to compliment the foyer and primary suit. To schedule a tour please and to receive a full brochure of all features in this home please contact our sales representatives. Welcome to a new active adult 55+ community in Magnolia, DE, offering low-maintenance, resort-style living with beautiful single-family new homes. Enjoy amenities including a luxurious clubhouse, pickleball courts, and a pool with cabanas and tiki bar. Here you can enjoy the company of people who have worked hard and now want to enjoy all that a luxury community has to offer. The low-maintenance lifestyle assures that your lawn care is out of your hands, keeping you free to spend time with friends at the clubhouse or at the nearby beaches. Just minutes from Route 1 in Delaware with tax-free shopping, dining and entertainment, this 55+ active adult community offers everyday convenience together with the serenity of a picturesque Delaware landscape. The relationships that you make and the people you spend time with here will create memories for years to come.
- Type:
- Single Family
- Sq.Ft.:
- 1,428
- Status:
- Active
- Beds:
- 3
- Lot size:
- 0.63 Acres
- Year built:
- 2000
- Baths:
- 2.00
- MLS#:
- DEKT2026876
- Subdivision:
- Woodfield
ADDITIONAL INFORMATION
Tucked in the heart of the sought-after community of Woodfield in Magnolia, DE, 14 Morning Glory presents a rare opportunity for refined living in a single-family home setting. This distinguished residence features 3 bedrooms, 2 baths, and a spacious attic with ample storage space, offering versatility and convenience for homeowners. Situated on a corner lot, this home offers added privacy and a unique architectural presence. Upon entry, be greeted by the timeless charm of this home, accentuated by high ceilings and an abundance of natural light that streams through the expansive bay window. The cozy living spaces seamlessly flow into the alley kitchen, boasting modern appliances, custom cabinetry, and a microwave conveniently installed above the stove. Imagine relaxing on the bench in the bay window, enjoying the warmth of the sunlight while immersed in your favorite book , having your morning coffee ,or simply savoring a moment of tranquility. This charming feature adds character and coziness to the living space, creating a welcoming atmosphere for you and your guests. The master suite offers a tranquil retreat with its serene ambiance, picturesque views, and an indulgent deep soaking bathtub. A highlight of the master suite is the walk-in closet, accessible through the master bathroom, providing ample storage space and convenience for organizing your wardrobe. Step outside onto the expansive 13x16 deck, adorned with a canopy, creating the perfect setting for outdoor relaxation and entertainment. Enjoy al fresco dining, entertain guests, or simply unwind while taking in the beauty of the surrounding landscape. Additionally, the property boasts a fenced-in yard, providing privacy, security, and an ideal space for children and pets to play freely. The expanded driveway offers ample parking space for guests, further enhancing convenience for homeowners. Plus, don't forget the convenience and security of the 2-car garage. The sprawling 0.68-acre lot offers endless opportunities for outdoor enjoyment and entertainment, complemented by the tranquility of the surrounding landscape. Notable updates include the replacement of the septic distribution box in 2020, ensuring optimal functionality and peace of mind for the future. Don't miss the chance to make 14 Morning Glory your own and embrace a lifestyle of comfort and sophistication in this charming single-family home. Key Features: Expansive bay window with picturesque views and a cozy bench Soaring high ceilings that enhance the sense of space and grandeur Alley kitchen with modern appliances, custom cabinetry, and microwave above the stove Tranquil master suite with panoramic views, deep soaking bathtub, and walk-in closet through the master bathroom 13x16 deck with canopy for outdoor relaxation and entertainment Fenced-in yard for privacy and security Ample parking space with expanded driveway 2-car garage Versatile attic space with ample storage space This home is move-in ready, meticulously maintained and thoughtfully updated to provide a seamless transition for its new owners.
$525,000
175 Trapper Lane Magnolia, DE 19962
- Type:
- Single Family
- Sq.Ft.:
- 3,360
- Status:
- Active
- Beds:
- 5
- Lot size:
- 0.31 Acres
- Year built:
- 2008
- Baths:
- 4.00
- MLS#:
- DEKT2026706
- Subdivision:
- Quail Landing
ADDITIONAL INFORMATION
This home is available again due to the Buyer being unable to fulfill the Agreement. Inspections have been completed and this home is ready to move in with peace of mind! This exquisite 5-bedroom, 3.5-bathroom sanctuary is nestled in the heart of Magnolia, DE. Step into the grandeur of a 2 story foyer opening to the formal living room adorned with a bay window seat, perfect for enjoying serene mornings. The adjoining formal dining room features a tray ceiling, crown molding, wainscoting, and chair rail, setting the stage for memorable gatherings. Culinary enthusiasts will revel in the kitchen's top-of-the-line stainless steel appliances including a double oven with gas cooking, granite countertops, a pantry and a breakfast bar open to the inviting dining nook. Tile flooring flows seamlessly from the foyer through the kitchen and family room, where a gas fireplace with mantel becomes the focal point, enhanced by recessed lighting. The side entry mudroom is both practical and charming, with beadboard, coat hooks, and a shoe bench. Upstairs, the main suite is a private retreat complete with double walk-in closets and a spacious sitting roomâideal for a home gym or office. The en-suite bath offers a stall shower, large corner tub, and dual vanity. The three additional spacious bedrooms upstairs, a hall bath with dual vanity and a large laundry room cater to comfort and ease. The partially finished basement features a fifth bedroom and full bathroom, along with extensive space for storage or future development. Step outside to a peaceful, fenced backyard with a deck, patio, and firepitâperfect for unwinding under the stars. Enjoy a lush green lawn without the extra cost in your water bill thanks to the irrigation system fed by an irrigation well. With a three-car garage and proximity to Dover Air Force Base, this house is an impeccable choice for those who serve. Experience the epitome of luxury and function at 175 Trapper Lane, your home awaits!
- Type:
- Single Family
- Sq.Ft.:
- 3,401
- Status:
- Active
- Beds:
- 4
- Lot size:
- 0.23 Acres
- Year built:
- 2015
- Baths:
- 3.00
- MLS#:
- DEKT2026816
- Subdivision:
- Fox Hollow
ADDITIONAL INFORMATION
This Traditional two-story home is located on a nice corner lot in the Fox Hollow neighborhood in Magnolia. This four-bedroom, two-and-a-half-bath home has soaring ceilings leaving the first floor feeling very open and airy! There is a modern flare to this home from the vinyl plank flooring and open concept between the kitchen and living room. The gas fireplace in the living room pulls the space together to give a cozy feel. The beautiful kitchen features white cabinets which makes for lots of storage space! All of the kitchen appliances convey. The breakfast area overlooking the backyard and has a door opening to the back deck, awaiting your spring entertainment needs. There is a half bath located by the garage door, yet close to everything on the first level. The front two rooms on each side of the front door could be used as formal dining and the other as an office. One of these rooms features a built-in hall tree for easy storage of coats, shoes, and bags! Upstairs you will find four generously sized bedrooms, all with carpet. The primary suite has a good-sized walk-in closet and bathroom, with vinyl plank flooring. There is a separate shower and soaking tub, and a tall vanity with cabinets. The second full bath is in the upper hall. It has a tub shower, vinyl plank flooring, and a vanity. The laundry has a front load washer and dryer that convey and is conveniently located in the upper hall close to the bedrooms. The Basement level is insulated and has lots of storage, an egress window, a water heater, a Radon System, a Sump Pump, and a dehumidifier. This entire level awaits whatever you can imagine it to be! Outside you will find mature landscaping, an Attached 2-car garage, and a paved driveway. The backyard is fenced in white vinyl fencing. Corner lots are always appealing!! Come take a look!!
$175,000
3514 Irish Hill Magnolia, DE 19962
- Type:
- Manufactured Home
- Sq.Ft.:
- 1,248
- Status:
- Active
- Beds:
- 3
- Lot size:
- 0.55 Acres
- Year built:
- 1988
- Baths:
- 2.00
- MLS#:
- DEKT2026292
- Subdivision:
- None Available
ADDITIONAL INFORMATION
Beautiful piece of land in Caesar Rodney School District with mature trees and a house on the hill! This 3 bedroom 2 bath mobile home on a permanent foundation (Class C /Retired title) is being sold AS-IS by the Estate Executor and is subject to Court of Chancery Approval. Cash or Conventional financing ONLY. Septic has not been located and no permit is on file with DNREC. Repairs are needed to the subfloor of the main bedroom bathroom due to a prior leak. No permit on file for the addition on the back of the home. Some plumbing and electric may need to be upgraded.
© BRIGHT, All Rights Reserved - The data relating to real estate for sale on this website appears in part through the BRIGHT Internet Data Exchange program, a voluntary cooperative exchange of property listing data between licensed real estate brokerage firms in which Xome Inc. participates, and is provided by BRIGHT through a licensing agreement. Some real estate firms do not participate in IDX and their listings do not appear on this website. Some properties listed with participating firms do not appear on this website at the request of the seller. The information provided by this website is for the personal, non-commercial use of consumers and may not be used for any purpose other than to identify prospective properties consumers may be interested in purchasing. Some properties which appear for sale on this website may no longer be available because they are under contract, have Closed or are no longer being offered for sale. Home sale information is not to be construed as an appraisal and may not be used as such for any purpose. BRIGHT MLS is a provider of home sale information and has compiled content from various sources. Some properties represented may not have actually sold due to reporting errors.
