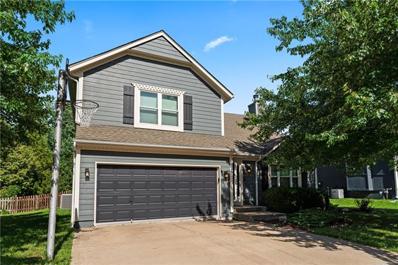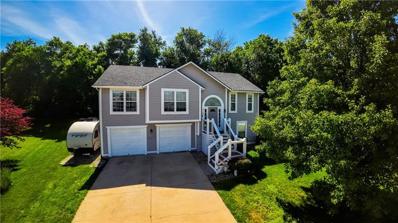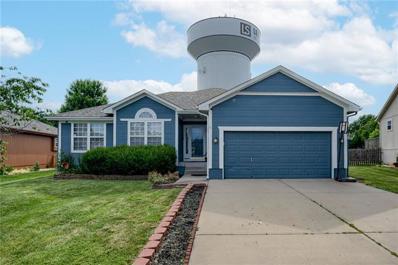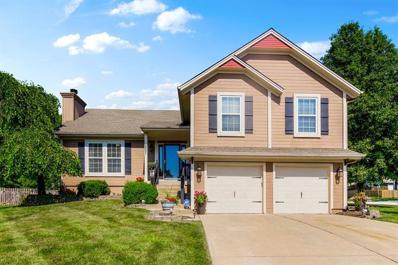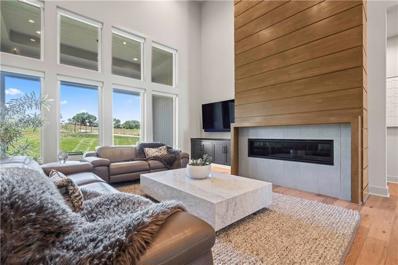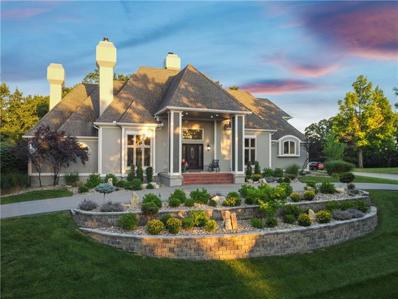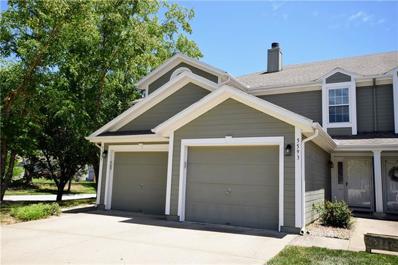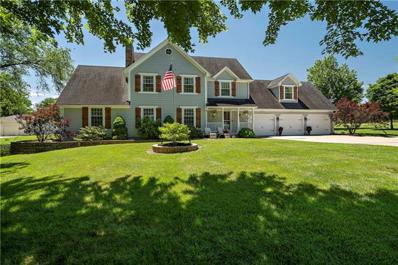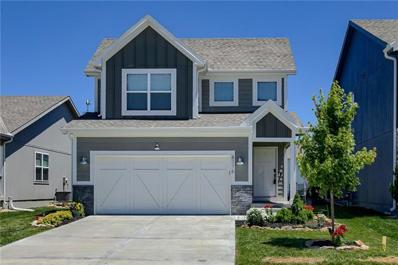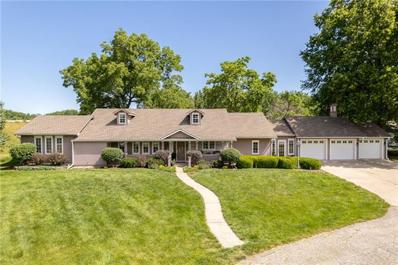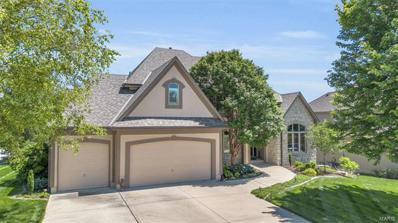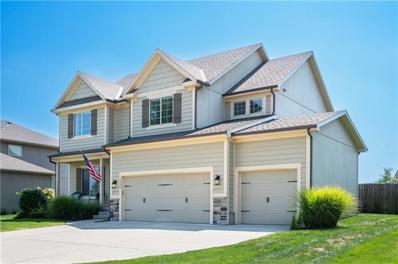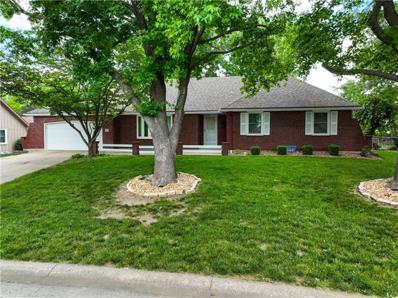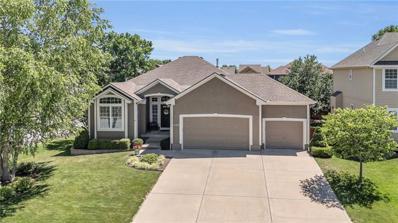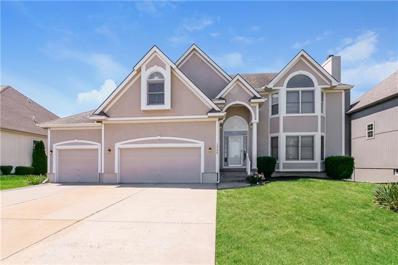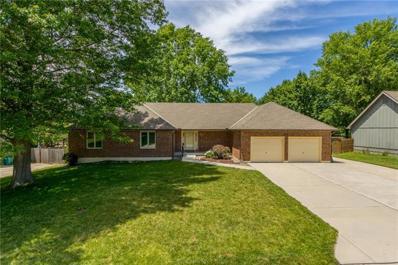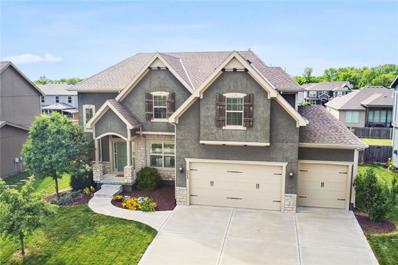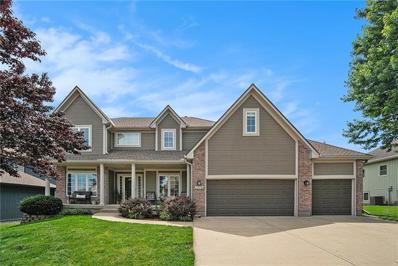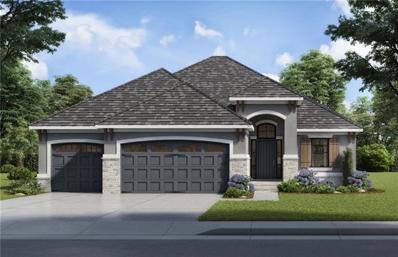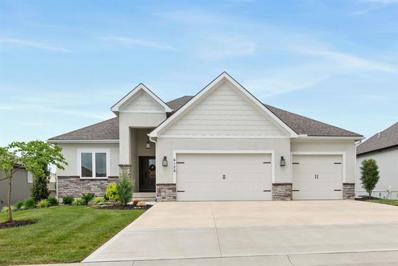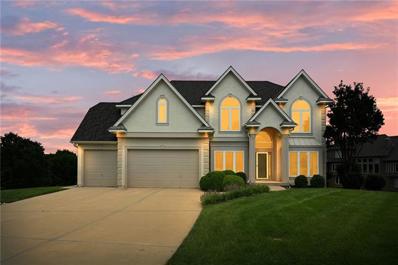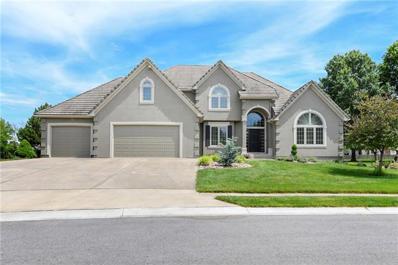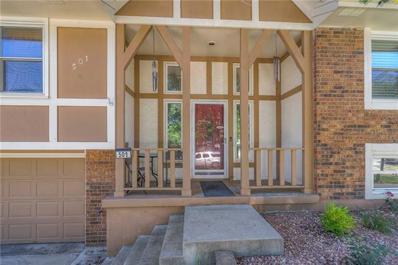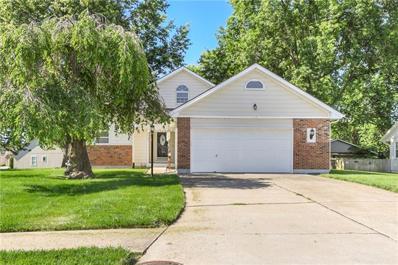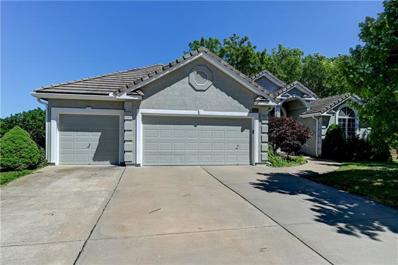Lees Summit MO Homes for Rent
- Type:
- Single Family
- Sq.Ft.:
- 2,185
- Status:
- NEW LISTING
- Beds:
- 3
- Lot size:
- 0.19 Acres
- Year built:
- 1997
- Baths:
- 3.00
- MLS#:
- 2493801
- Subdivision:
- Maple Tree
ADDITIONAL INFORMATION
Welcome Home! This delightful 3-bedroom, 3-bathroom California Split in the heart of Lee's Summit is waiting for you with plenty of room to entertain inside and out! The welcoming slate-tile entry leads to the large family room with a cozy slate fireplace. Imagine entertaining friends and family in this living space which is open to the main floor dining area and kitchen with a seamless flow to the a bright, newly painted deck - perfect for preparing meals and creating memories. On the main level, you'll also find two comfortable bedrooms with a full bathroom conveniently located between them. Your private retreat awaits on the upper level, where the primary bedroom offers extra privacy and an en-suite bathroom featuring a double vanity, a separate make-up vanity, a tub, a separate shower, and a generous 5'x14.5' walk-in closet! The lower level is a versatile space, boasting a large rec room with built-ins, a non-conforming fourth bedroom, a full bathroom, and a walkout to a spacious pavestone patio. The flat, fenced yard is ideal for playtime, summer barbecues, and gardening. You'll love the abundant storage shelves and space in the sub-basement, perfect for keeping everything organized. This well-maintained home features replacement windows, fresh living area paint from 2021, and exterior paint from 2019. Enjoy the convenience of being just a short distance from the dog park, movie theater, and restaurants, with easy access to the interstate and highway. Don't miss out on this charming home - schedule your showing today and start making memories here!
- Type:
- Single Family
- Sq.Ft.:
- 2,620
- Status:
- NEW LISTING
- Beds:
- 3
- Lot size:
- 0.19 Acres
- Year built:
- 2000
- Baths:
- 3.00
- MLS#:
- 2493740
- Subdivision:
- Silkwood Estates
ADDITIONAL INFORMATION
**Welcome home to 716 SE James Cir in Lee's Summit, MO!** This charming 3-bedroom, 3-full bath split-level home is nestled in a peaceful cul-de-sac, offering a perfect blend of comfort and convenience. Featuring a spacious 2-car garage and a beautifully finished basement, this home provides ample space for living and entertaining. The open layout is perfect for modern living, with well-appointed bedrooms and baths that ensure privacy and comfort. Enjoy the tranquility of this prime location while being close to all the amenities Lee's Summit has to offer. Don't miss the chance to make this delightful home yours!
- Type:
- Single Family
- Sq.Ft.:
- 2,862
- Status:
- NEW LISTING
- Beds:
- 4
- Lot size:
- 0.21 Acres
- Year built:
- 1998
- Baths:
- 3.00
- MLS#:
- 2493008
- Subdivision:
- Princeton Heights
ADDITIONAL INFORMATION
Come see this beautifully updated 4-bedroom, 3-bathroom ranch home. With its spacious open-concept design, this home is perfect for indoor and outdoor entertaining. Enjoy your morning coffee or host a BBQ with friends on the private deck. The primary suite has been completely refinished and now features an oversized walk-in shower. The basement offers a fourth bedroom, ideal for guests or as a mother-in-law suite, complete with an oversized walk-in closet. For those who work from home, there’s a versatile bonus room that can serve as an office or craft room. This house truly offers everything you need!
- Type:
- Single Family
- Sq.Ft.:
- 2,544
- Status:
- Active
- Beds:
- 3
- Lot size:
- 0.22 Acres
- Year built:
- 1996
- Baths:
- 3.00
- MLS#:
- 2493170
- Subdivision:
- Foxwood
ADDITIONAL INFORMATION
Welcome to 801 NE Adams Drive, a beautifully maintained property located in the highly sought-after Lee's Summit, MO. This inviting 3 bedroom, 2.5 bathroom home boasts 2,500 square feet of living space, soaring vaulted ceilings and offers a perfect blend of comfort, style, and convenience. Your open kitchen has a functional layout with great space and ample cabinet space, then expands into a large eat-in dining area. Your primary suite is complete with a nice walk-in closet, and on-suite bathroom with a large jetted tub, double vanity and spacious shower, everything you want! The laundry room is conveniently located on the bedroom level. This home provides the space you need with 2 living rooms + an additional finished basement that can be utilized as an additional bedroom, playroom, man cave, the options are there! The home sits on a nice corner lot with great yard and deck suitable for entertaining and playing. Fresh paint, stainless appliances, lush landscaping are a few of the many things you'll appreciate at this great home. Schedule your showing today!
$1,250,000
3073 NW Thoreau Lane Lee's Summit, MO 64081
- Type:
- Single Family
- Sq.Ft.:
- 4,439
- Status:
- Active
- Beds:
- 5
- Lot size:
- 0.25 Acres
- Year built:
- 2022
- Baths:
- 6.00
- MLS#:
- 2492931
- Subdivision:
- Winterset Valley
ADDITIONAL INFORMATION
Welcome to 3073 NW Thoreau Ln, a haven of elegance and modern comfort. The home's exterior showcases timeless architecture, accentuated by tasteful stonework and pristine siding, promising a glimpse of the luxury that awaits inside. Step through the grand entrance into a spacious, light-filled foyer that sets the tone for the rest of the home. The open-concept living area boasts 18' ceilings, expansive windows, and gleaming hardwood white oak floors, creating an inviting atmosphere. The elegant living room features a cozy fireplace with a custom floor to ceiling wood statement piece. The gourmet kitchen is a culinary dream, featuring top-of-the-line stainless steel appliances, butler's pantry with a sink and additional storage and countertop space, custom cabinetry, and a large island with seating. Quartz countertops are found throughout the home and are featured on a tasteful backsplash running all the way to the ceiling in the kitchen adding a touch of sophistication. Adjacent to the kitchen, the formal dining area equipped with a large built in mirrored bar and views of the beautifully landscaped backyard. Retreat to the luxurious master suite, a true oasis of comfort. This spacious sanctuary includes a walk-in closet with hydraulic pulls, and a spa-like en-suite bathroom with a soaking tub, dual vanities, and a glass-enclosed shower. Each of the five bedrooms feature their own en-suite bathroom with high end finishes. This home also includes a versatile finished basement, boasting a custom built in audio system in the media room, a professionally audio-treated recording studio, full kitchenette and bar, private home gym and additional guest suite. Additional amenities include whole-home audio and EV Level 2 charging in the garage. Luxury furniture was designed for the home, and available to stay with the right offer. Situated on a corner lot in a desirable neighborhood. Enjoy close proximity to top-rated schools, shopping, dining, and recreational facilities.
- Type:
- Single Family
- Sq.Ft.:
- 7,748
- Status:
- Active
- Beds:
- 5
- Lot size:
- 0.77 Acres
- Year built:
- 1990
- Baths:
- 7.00
- MLS#:
- 2492938
- Subdivision:
- Arbores
ADDITIONAL INFORMATION
This Stunning 5-Bedroom, 3 Full & 4 Half-Bathroom Estate, Extensively Renovated in 2021, will captivate you from the moment you step inside! Over 4,495 sq. ft of Refined Living Space, a 3 Car Garage, & a Professionally Landscaped yard complete w/Koi Pond & Water Features, this property is a gem in Arbores Subdivision. New Exterior Paint, a Full Asphalt Front Circle Drive, & Covered Front Entry Porch welcome you w/ Boxed Pillars, Brick Stairs, & Elegant Hurricane-Style Fixtures. Inside, the Grand Entry Hall features a See-Through Woodburning Fireplace & 18' Ceilings. The Great Room has Custom Built-In Media Cabinets, a See-through Fireplace, Boxed Beam Ceiling Features & wall of glass with Three Slider Doors. The the Incredible Eat-in Kitchen: featuring Granite Countertops, large circular island, a Radius Wine bar, a Pass-Thru Designer Serving Bar, New Cabinets, Walk-in Pantry, Upgraded Appliances & a Back Prep Kitchen! The Main Level Master Suite includes a Gas Fireplace, Sitting Area, Spacious Bedroom & Deck access. The Master Bathroom offers a Spa-Like Experience w/separate Granite Top Vanities, Dream Spa Shower, & a Jetted Tub. The office / 2nd Bedroom w/ a Gas Fireplace & Half Bath round out the Expansive Main Level. Upstairs-discover 2 Large Bedrooms, Library w/ Built-In Bookcases, 1.5 Bathrooms, plus a Loft area! Each Bedroom has a Private Vanity, Stool & Closet. Lower Level is an entertainer's haven w/ a Family Room featuring a Brick Woodburning Fireplace, an enviable Bar, & a commercial grade Built-In Saltwater Fish Tank. Relax in the Sauna Room, and half bathroom! “The Studio” is custom built with viewing windows! Plus an additional Bedroom w/ Full Bath & Walk-In Closet. Outside is your own Private Oasis. The Expansive Main Deck is accessed from the Kitchen, Great Room, & Master Bedroom. Enjoy the covered Gazebo, Stone Fireplace, and the highlight of the backyard: a Large Koi Pond w/Rock Waterfalls. This is not just a home; it's a lifestyle. Luxury Living!
- Type:
- Condo
- Sq.Ft.:
- 1,361
- Status:
- Active
- Beds:
- 2
- Year built:
- 2001
- Baths:
- 3.00
- MLS#:
- 2492853
- Subdivision:
- Condos Of Oaks Ridge Meadows
ADDITIONAL INFORMATION
This well-maintained two-bedroom condo offers convenience and comfort. Each bedroom has its own bathroom, providing privacy for residents. Updated kitchen cabinets and appliances. Enjoy maintenance-free living with lawn care, trash service, and exterior building maintenance included. Explore nearby trails and benefit from the top-rated school district. Plus, the bedroom-level laundry adds to the convenience of this lovely home.
- Type:
- Single Family
- Sq.Ft.:
- 2,880
- Status:
- Active
- Beds:
- 5
- Lot size:
- 1.8 Acres
- Year built:
- 1988
- Baths:
- 4.00
- MLS#:
- 2490010
- Subdivision:
- Hill Crest Estates
ADDITIONAL INFORMATION
Welcome to your dream home, a charming two-story nestled on nearly two acres of pristine land. This beautifully updated 5-bedroom residence boasts new carpeting and meticulous updates throughout. The spacious layout offers ample room for family gatherings, ensuring everyone has their perfect spot to unwind. One of the home's most enchanting features is its serene backdrop, as it backs to lush green space, providing a picturesque and private setting. Here, you'll find peace and tranquility, knowing that your view and privacy are preserved. Whether you're sipping morning coffee on the patio or hosting a summer barbecue, this home offers the perfect blend of luxury and nature, inviting you to create cherished memories in a truly beautiful setting.
- Type:
- Single Family
- Sq.Ft.:
- 1,500
- Status:
- Active
- Beds:
- 3
- Lot size:
- 0.11 Acres
- Year built:
- 2021
- Baths:
- 3.00
- MLS#:
- 2492663
- Subdivision:
- Edgewater
ADDITIONAL INFORMATION
This beautiful 1.5-story, 3-bedroom, 2.5-bathroom home is move-in ready! As you approach, take a moment to appreciate the meticulously maintained landscaping. The main level offers everything you need, including the primary bedroom and laundry room. The primary bathroom features a spacious quartz double vanity and a sizable walk-in closet. The home's open-concept design is perfect for entertaining, with an oversized quartz kitchen island providing additional space for casual dining. Upstairs, you'll find two bedrooms and a second bathroom. Community amenities enhance the appeal, featuring an open-air clubhouse, a pool, two playgrounds, and a scenic 2-acre pond with a walking trail. A covered pavilion adds to the charm, making it ideal for outdoor gatherings and entertainment.
- Type:
- Single Family
- Sq.Ft.:
- 2,994
- Status:
- Active
- Beds:
- 3
- Lot size:
- 7 Acres
- Year built:
- 1965
- Baths:
- 4.00
- MLS#:
- 2492801
- Subdivision:
- Other
ADDITIONAL INFORMATION
Amazing Opportunity To Live Close To The City, But Have YOUR Own Private Oasis!! This Home Nestled on A 7 +/- Acre Plot Features A Three Car Attached Garage and 36 x 24 Outbuilding, An Updated Kitchen and Multiple Living Spaces to Host Family Gatherings of All Sizes, Including A Unique Man Cave To Host Poker Parties!!! Be Prepared to Enjoy Your Morning Coffee in Pure Bliss While Taking in Nature’s Tranquility on The Back Deck or Spend Your Evenings Stargazing In Ultimate Seclusion!!! All While Being Conveniently Located off of HWY 470 you can be to Summit Fair, St. Luke’s East and Lee’s Summit North H.S. in 5 – 10 minutes, Arrowhead Stadium in 15 – 20 minutes, and The Plaza in 25 Minutes! The Is A Unique Opportunity to Have A Little Slice of Heaven While Living in While Living in Lee’s Summit!!!
- Type:
- Single Family
- Sq.Ft.:
- 4,359
- Status:
- Active
- Beds:
- 4
- Lot size:
- 0.27 Acres
- Year built:
- 2004
- Baths:
- 5.00
- MLS#:
- 24026281
- Subdivision:
- Woodland Shores
ADDITIONAL INFORMATION
Welcome to your dream home in the prestigious Woodland Shores Lake Community! This exquisite 4-bedroom, 4.5-bath home offers the perfect blend of luxury and comfort. Step inside to discover unparalleled craftsmanship highlighted by custom millwork throughout the home, creating an ambiance of elegance and sophistication. The kitchen is a chef's delight, featuring ample storage and cabinet space, while the inviting living areas provide the perfect backdrop for entertaining guests or enjoying cozy family nights. Each of the generously sized bedrooms boasts walk-in closets ensuring storage for all. As a resident of Woodland Shores, you’ll enjoy access to the lake and community pool, perfect for weekend getaways and outdoor activities. This home is not just a residence; it’s a lifestyle. Don't miss the opportunity to own this masterpiece of design and functionality. Schedule your private tour today and experience luxury living in Woodland Shores!
- Type:
- Single Family
- Sq.Ft.:
- 3,208
- Status:
- Active
- Beds:
- 5
- Lot size:
- 0.23 Acres
- Year built:
- 2014
- Baths:
- 5.00
- MLS#:
- 2492412
- Subdivision:
- Parkwood At Stoney Creek
ADDITIONAL INFORMATION
True 5 bedroom in desirable Parkwood at Stoney Creek. This home boasts an open floor plan with a well appointed kitchen flowing into the dining area and living room. Kitchen has a walk in pantry, plus an additional backpack station and work desk in the mud room area. Perfect office space on the main floor for those work-from-home needs. Large, fenced backyard with patio. Upstairs has 4 bedrooms with 3 full bathrooms. Generous master and en suite. The finished basement includes a living area plus a bedroom and full bathroom. Don't miss the extra office space that is accessed via the hidden bookcase door. This home has been well maintained and shows pride in ownership, ready for it's next owner.
- Type:
- Single Family
- Sq.Ft.:
- 2,553
- Status:
- Active
- Beds:
- 4
- Lot size:
- 0.31 Acres
- Year built:
- 1965
- Baths:
- 3.00
- MLS#:
- 2491499
- Subdivision:
- Gordanier Estates
ADDITIONAL INFORMATION
Impeccably maintained by owner of last 19 years. New Exterior Paint 5/24; Rolox Windows 5-7 Years; Carpets Professionally Cleaned around 6/1; HVAC Serviced Spring & Fall; Fireplace Never Used By Owners; Hardwoods Under Carpets Per Owner; Huge Back Yard with Covered Patio, 2 Person Bench Swing, & Bird Bath to enjoy the Beautiful Roses & Irises; Refrigerator, Washer & Dryer Stay. Finished Lower Level with non-conforming 4th Bedroom and Half Bath.
- Type:
- Single Family
- Sq.Ft.:
- 2,728
- Status:
- Active
- Beds:
- 3
- Lot size:
- 0.23 Acres
- Year built:
- 2003
- Baths:
- 3.00
- MLS#:
- 2492517
- Subdivision:
- Summit Ridge
ADDITIONAL INFORMATION
Welcome to your dream home! This meticulously maintained and super clean reverse ranch is a rare find in Lee's Summit! Boasting a light and bright ambiance, suburb curb appeal and landscaping, this home invites you to experience comfort and luxury in every corner. Step inside to discover an open and airy floor plan filled with natural light, perfect for entertaining and everyday living. The spacious living room features large windows that flood the space with sunshine, creating a warm and welcoming atmosphere. The gleaming hardwood floors add a touch of elegance and are a testament to the care given to this home. Retreat to the master suite with a luxurious ensuite bathroom and generous closet space. Additional bedrooms are equally inviting, providing comfort and versatility for family and guests. The lower level features doors to a patio and tons of window! A built in bookcase as well as a wet bar with island make this perfect for entertaining or a space to call your own. A full bath and large bedroom round out the lower level. Oh, did I mention the HUGE walk in closet and additional unfinished storage space? The 3 -car garage is expansive, offering plenty of space for vehicles, storage, and hobbies. The beautifully maintained yard and landscaping enhance the home's curb appeal, providing a picturesque setting for outdoor activities and relaxation. Enjoy your morning coffee or afternoon beverage on the large covered deck or porch. Located in a sought-after neighborhood, with a pool featuring 4 swim lane, a toddler pool, play ground and trails. This home offers easy access to local amenities, top-rated schools, and major highways, making it an ideal location for convenience and community. Don't miss the opportunity to make this immaculate, light-filled, and spacious home yours. Schedule a showing today and prepare to be impressed!
- Type:
- Single Family
- Sq.Ft.:
- 2,845
- Status:
- Active
- Beds:
- 4
- Lot size:
- 0.24 Acres
- Year built:
- 2004
- Baths:
- 4.00
- MLS#:
- 2492628
- Subdivision:
- Parkwood At Stoney Creek
ADDITIONAL INFORMATION
Welcome home! This beautiful 4 bedroom home welcomes you into the living room. With a spacious kitchen and back deck, you will love hosting in your new home. The 3 car garage and sizable basement will also give you plenty of storage space! Stop by today!
- Type:
- Single Family
- Sq.Ft.:
- 3,709
- Status:
- Active
- Beds:
- 3
- Lot size:
- 0.24 Acres
- Year built:
- 1987
- Baths:
- 4.00
- MLS#:
- 2492563
- Subdivision:
- Bent Tree Bluffs
ADDITIONAL INFORMATION
This full brick, sprawling ranch home is a must see! It is one level living with large rooms in a coveted neighborhood and a great location! This one owner home was built with quality and storage in mind. It has beautiful woodwork, solid 6 panel doors and hardwood floors that look brand new. There are 3 large bedrooms on the main and 2 huge non-confirming bedrooms below, each with walk-in closets. With the large entry, with double size coat closet, wide staircase to the lower level and a wide staircase to the attic, the owners built with convenience in mind. As go past the large front porch to enter you will see the vaulted ceiling, beautiful wood beams and the brick fireplace of the great room, which also has built in bookshelves. The oversized kitchen has lots of cabinets, a walk in pantry and an island with a cooktop. The dining area has a large built in cabinet with multiple large windows looking to the deck and fenced yard. There is a full bath and laundry room between the kitchen and garage. The oversized garage is a workman’s dream with built in shelving, numerous outlets and a sink. The main level has 3 full baths with another half bath in the lower level. The lower level family room, kitchen area and two oversized storage areas complete this amazing home.
- Type:
- Single Family
- Sq.Ft.:
- 2,476
- Status:
- Active
- Beds:
- 4
- Lot size:
- 0.22 Acres
- Year built:
- 2016
- Baths:
- 4.00
- MLS#:
- 2492088
- Subdivision:
- Eagle Creek
ADDITIONAL INFORMATION
Contingent - 48 Hour Kickout - Welcome to your dream home! This exquisite 4-bedroom residence boasts an open floor plan w/a grand 2-story entry that sets the tone for elegance & comfort. Step into the enormous great room, featuring a cozy fireplace & upgraded trim, seamlessly connected to a sunlit breakfast area. From here, you'll enjoy views of the expansive, level fenced backyard, complete with a covered & screened patio perfect for outdoor entertaining. The exceptional kitchen is a chef’s delight, featuring an enormous island, pristine white cabinetry, a custom backsplash, SS appliances, designer granite countertops, & a walk-in pantry. The stunning primary room offers a spa-like experience with its custom-tiled bath, upgraded cabinetry, separate shower, jetted tub, & a huge walk-in closet w/ convenient laundry access. Each of the generous secondary bedrooms has direct access to a bathroom, ensuring privacy & comfort for family & guests. The Hollywood bath features double vanities, & the guest bathroom boasts upgraded tile for a touch of luxury. The outstanding basement, equipped with an egress window & insulated ceiling is a blank canvas ready for you to customize to your liking. This home is HERS rated for superior energy efficiency, ensuring comfort & savings year-round. Eagle Creek is a master planned community. Residents enjoy the country-like setting w/o compromising on having modern conveniences & shopping districts close by. Students living w/in Eagle Creek attend Hawthorn Hill Elementary, Summit Lakes Middle School & Lee’s Summit West HS, all w/in the LS R-7 district, recognized as one of the top educational systems in the country. Community amenities provide outdoor experiences for all members of the family & include two neighborhood swimming pools, recreation area, playground, natural areas & walking trails throughout connecting to an onsite 26-acre city park. Don’t miss out on this perfect blend of luxury and functionality
- Type:
- Single Family
- Sq.Ft.:
- 3,595
- Status:
- Active
- Beds:
- 5
- Lot size:
- 0.22 Acres
- Year built:
- 2002
- Baths:
- 4.00
- MLS#:
- 2492555
- Subdivision:
- Monarch View
ADDITIONAL INFORMATION
Step inside to an open floor plan, complete with 5 bedrooms and a bonus office/playroom and a spacious living area with bay windows and built-ins. Kitchen features granite countertops, ample storage in maple cabinets, and a center island perfect for entertaining. Adjacent is the formal dining room, ideal for hosting gatherings. Retreat to the oversized master bedroom, which offers a jacuzzi tub, double vanity, updated walk-in shower, and generous his/her closets. The expansive deck offers panoramic views of the backyard. A finished daylight basement provides additional living space, including a fifth bedroom, full bathroom, bar, and plenty of storage. Walk to the community 6 lane pool, play area & party room nearby! Don't miss your chance to call this home.
- Type:
- Single Family
- Sq.Ft.:
- 2,900
- Status:
- Active
- Beds:
- 4
- Lot size:
- 0.24 Acres
- Baths:
- 4.00
- MLS#:
- 2492496
- Subdivision:
- Hook Farms
ADDITIONAL INFORMATION
Introducing the Ellenbrook II by SAB Constuction: a stunning new construction home featuring 4 bedrooms and 3.5 bathrooms on a premier Lees Summit walkout LOT. This Home offers a serene setting with a lot backing to mature trees, perfect for enjoyment. Customize your dream home with selections. Built by a multi award-winning builder and designer. The Ellen Brook II boasts of an open floor plan with special features including a dedicated dining room/ as a bonus room. The main level includes 2 full bedrooms, one of which is the secluded primary suite for ultimate privacy and comfort. The lower level is complete with a Rec Room entertainment area with custom wetbar and 2 bedrooms and 1.5 baths. Located in Hook Farms, Hunt Midwest’s newest and fastest-growing Lee’s Summit community. 65+ acres of green space and community pool. Wooded walking trails and community garden coming soon. Lee’s Summit schools including Lee’s Summit West attendance area. Convenient location close to everything. *Taxes, room sizes & sq ft estimated*
- Type:
- Single Family
- Sq.Ft.:
- 3,192
- Status:
- Active
- Beds:
- 3
- Lot size:
- 0.22 Acres
- Year built:
- 2020
- Baths:
- 3.00
- MLS#:
- 2492367
- Subdivision:
- Trails Of Park Ridge
ADDITIONAL INFORMATION
Be prepared to be wowed! This spacious Ranch/Reverse 1.5 Story main floor offers 1907 square feet w/open concept floor plan vaulted beamed ceiling in a great room with beautiful cabinetry and stone fireplace. Additionally, there is a fantastic office space connected to the kitchen. This home offers over 3000 total sq ft! The kitchen boasts custom cabinets, granite, & large walk-in pantry and also offers a small prep area off the kitchen. Master BR w/an amazing Master ensuite, to include: His & Her sinks, Walk-In Shower, & oversized walk-in closet that leads you to the laundry room for easy access. The finished lower level has a family room, sitting room, full bar, floor-to-ceiling windows for natural light, an oversized bedroom with a full bath for guests, and tons of storage left over! *Taxes and square footage to be verified by the buyer. The covered porch overlooks a treed, well-manicured yard. If you have picky buyers, this is a must-see. It's a decorator's dream. HOA includes 3 pools, walking trails, and tennis courts. The maintenance provided is trash/recycling, yard waste, snow removal, mowing, and lawn treatments.
- Type:
- Single Family
- Sq.Ft.:
- 5,679
- Status:
- Active
- Beds:
- 4
- Lot size:
- 0.4 Acres
- Year built:
- 2002
- Baths:
- 5.00
- MLS#:
- 2492264
- Subdivision:
- Winterset Park
ADDITIONAL INFORMATION
This Winterset Park 2-story beauty is exactly what you’ve been waiting for! With its 2X6 construction, you will recognize quality throughout at every glance. On a large lot at the end of a cul-de-sac, the meticulously maintained yard backs to greenspace. This home is expanded on the original plan, so all the rooms are oversized most with soaring ceilings and filled with natural light. The main level features a perfect sunny office, formal dining room, great room, giant contemporary kitchen and hearthroom. The list of upgrades & updates goes on & on… Easy maintenance Vinyl Siding and stucco exterior, Huge deck, Luxury Vinyl Plank flooring throughout, Zoned Surround Sound everywhere, Custom Roller Shade Blinds, EcoBee Smart Thermostats, and so much more. The lower level is an Entertainer’s Dream! The Media Room includes a giant TV, Electric Fireplace, and Blackout Shades for movie nights. And, the bar area is amazing with a huge curved bar designed with Perfect Sightlines so everyone feels included. The refrigerator and dishwasher make it easy to host big gatherings and keeps everything close to the walkout to the covered patio. Plus, the lower level includes a Fitness Room with rubberized flooring and a SUSPENDED GARAGE with an extra door to the backyard. This is just the beginning of all you will find in the fabulous home in the sought-after Winterset community with its community center, 3 swimming pools, tennis/pickleball courts, playgrounds, butterfly gardens, fishing lakes and over 150 acres of greenspace with 10 miles of nature trails. On the west side of Lee’s Summit, you will love the convenient location, highly rated schools, and easy access to everything you want.
- Type:
- Single Family
- Sq.Ft.:
- 3,500
- Status:
- Active
- Beds:
- 4
- Lot size:
- 0.42 Acres
- Year built:
- 1996
- Baths:
- 4.00
- MLS#:
- 2492098
- Subdivision:
- Lakewood
ADDITIONAL INFORMATION
Looking in Lakewood? You won't want to miss this one! This stunning 4-bedroom, 3.5-bath home offers an inviting 1.5-story floor plan, featuring a luxurious master suite and convenient laundry room on the main level. Recently updated, the home boasts all-new interior and exterior paint, plus brand-new front windows, including the upstairs bedrooms, enhancing both beauty and energy efficiency. Step into the modern kitchen with its fresh new cabinet hardware and a stylish sink, perfect for culinary adventures. The expansive 4th car tandem garage provides ample space for vehicles and storage. Living here means enjoying top-notch HOA amenities: serene lake access, boat docks, playgrounds, multiple pools, a clubhouse, a fitness center, pickleball courts, and so much more. This home combines sophisticated living, practical comforts, and a vibrant community lifestyle. Don’t miss your chance to own this gem in Lee's Summit!
- Type:
- Single Family
- Sq.Ft.:
- 1,750
- Status:
- Active
- Beds:
- 3
- Lot size:
- 0.2 Acres
- Year built:
- 1981
- Baths:
- 3.00
- MLS#:
- 2486654
- Subdivision:
- Oak Tree Farms
ADDITIONAL INFORMATION
Charming split-level house tucked away in the Oak Tree Farms subdivision and a short distance from Community Pool and Clubhouse. The open entry leads up to the main living area with vaulted ceilings in the spacious living room. Enjoy the electric fireplace with built-in bookcase as you lounge in this quiet space. Enjoy a quiet moment as you cozy up to the fireplace in the winter months. The beautiful built-in bookcase will be the perfect spot to display pictures or your favorite books. Check out the gorgeous wood bar and granite built-in eating area right off the Kitchen. The door leading to the amazing back deck features shiplap wall to surround your view of the backyard. Large yard means plenty of room to build an outdoor entertainment area and space for activities. The master bedroom has two closets with an ensuite bath through the beautiful sliding Barn Door. Enjoy the cool breeze from the attic fan in the fall and spring. The fabulous barn doors in the lower level lead you to the finished basement. The space is large enough that it could be either which could be a rec room or non-conforming fourth bedroom with its own bathroom. The other room in the basement can be the office, storage or whatever you may need it for. The Home is conveniently located near shopping areas and major road networks to Overland Park and other KC METRO attractions.
- Type:
- Single Family
- Sq.Ft.:
- 1,717
- Status:
- Active
- Beds:
- 3
- Lot size:
- 0.24 Acres
- Year built:
- 1986
- Baths:
- 3.00
- MLS#:
- 2491838
- Subdivision:
- Cedar Creek Village
ADDITIONAL INFORMATION
"Finders Keepers"on this one! Pictures display the beautiful Custom Cabinetry throughout the home which adds warmth and charm to this lovely home. 10 year roof, 5 years on furnace, AC and water heater. Exterior siding is Metal having brick accents. Never paint again! Interior features include Crown Moldings, Cathedral Ceilings, Attic Fan, Cedar lined walk-in closets, whirlpool tub, double vanity, built-ins & Floor to Ceiling Masonry Fireplace with gas logs and Heat Re-Circulator. The bright and spacioius Sun Room is a bonus space to entertain family and friends and is accessible from the Dining Room as well as from the Primary Bedroom. You won't run out of space in this Huge Kitchen! Has double Pantry with pull-out shelves, built-in desk & Range and a cook top in center Island. Refrigerator is 1 yr. old that stays along with washer & dryer. Be sure to check out the basement loaded with built-in shelving and a work bench. A new sump pump and electrical panel was recently installed. This Age Restricted Community offers mowing, snow removal, trash pick up, recycling and fertilizing for a low monthly fee of $100. In-ground sprinkler system covers full yard and landscape. Easy access to bike & walking trails, shopping, churches, major highways, grocery and hospitals. Call today for more information and Make it YOUR'S!
- Type:
- Single Family
- Sq.Ft.:
- 3,601
- Status:
- Active
- Beds:
- 4
- Lot size:
- 0.31 Acres
- Year built:
- 2003
- Baths:
- 4.00
- MLS#:
- 2488640
- Subdivision:
- Lakewood
ADDITIONAL INFORMATION
Perfect home snug in a cute cul-de-sac! Modern open floorplan open kitchen to Hearth room, under cabinet lights, Beautiful granite counter tops unique fireplace Newer paint/faux finishes. Check out the Master Suite that makes you feel as if you are at a retreat with coffered ceiling, spacious sitting area & luxurious Mstbath w/heated WP tub, stained glass window, large double shower and vanity.
 |
| The information displayed on this page is confidential, proprietary, and copyrighted information of Heartland Multiple Listing Service, Inc. (Heartland MLS). Copyright 2024, Heartland Multiple Listing Service, Inc. Heartland MLS and this broker do not make any warranty or representation concerning the timeliness or accuracy of the information displayed herein. In consideration for the receipt of the information on this page, the recipient agrees to use the information solely for the private non-commercial purpose of identifying a property in which the recipient has a good faith interest in acquiring. The properties displayed on this website may not be all of the properties in the Heartland MLS database compilation, or all of the properties listed with other brokers participating in the Heartland MLS IDX program. Detailed information about the properties displayed on this website includes the name of the listing company. Heartland MLS Terms of Use |

Listings courtesy of MARIS MLS as distributed by MLS GRID, based on information submitted to the MLS GRID as of {{last updated}}.. All data is obtained from various sources and may not have been verified by broker or MLS GRID. Supplied Open House Information is subject to change without notice. All information should be independently reviewed and verified for accuracy. Properties may or may not be listed by the office/agent presenting the information. The Digital Millennium Copyright Act of 1998, 17 U.S.C. § 512 (the “DMCA”) provides recourse for copyright owners who believe that material appearing on the Internet infringes their rights under U.S. copyright law. If you believe in good faith that any content or material made available in connection with our website or services infringes your copyright, you (or your agent) may send us a notice requesting that the content or material be removed, or access to it blocked. Notices must be sent in writing by email to DMCAnotice@MLSGrid.com. The DMCA requires that your notice of alleged copyright infringement include the following information: (1) description of the copyrighted work that is the subject of claimed infringement; (2) description of the alleged infringing content and information sufficient to permit us to locate the content; (3) contact information for you, including your address, telephone number and email address; (4) a statement by you that you have a good faith belief that the content in the manner complained of is not authorized by the copyright owner, or its agent, or by the operation of any law; (5) a statement by you, signed under penalty of perjury, that the information in the notification is accurate and that you have the authority to enforce the copyrights that are claimed to be infringed; and (6) a physical or electronic signature of the copyright owner or a person authorized to act on the copyright owner’s behalf. Failure to include all of the above information may result in the delay of the processing of your complaint.
Lees Summit Real Estate
The median home value in Lees Summit, MO is $255,050. This is higher than the county median home value of $139,700. The national median home value is $219,700. The average price of homes sold in Lees Summit, MO is $255,050. Approximately 73.86% of Lees Summit homes are owned, compared to 20.04% rented, while 6.1% are vacant. Lees Summit real estate listings include condos, townhomes, and single family homes for sale. Commercial properties are also available. If you see a property you’re interested in, contact a Lees Summit real estate agent to arrange a tour today!
Lees Summit, Missouri has a population of 100,734. Lees Summit is more family-centric than the surrounding county with 38.11% of the households containing married families with children. The county average for households married with children is 27.76%.
The median household income in Lees Summit, Missouri is $86,907. The median household income for the surrounding county is $50,652 compared to the national median of $57,652. The median age of people living in Lees Summit is 38.1 years.
Lees Summit Weather
The average high temperature in July is 87.4 degrees, with an average low temperature in January of 19.82 degrees. The average rainfall is approximately 42.06 inches per year, with 12.68 inches of snow per year.
