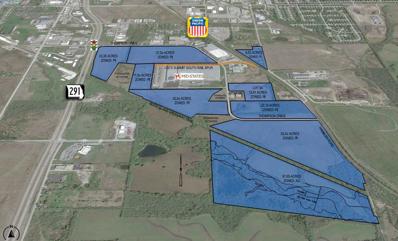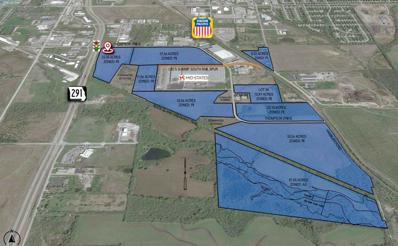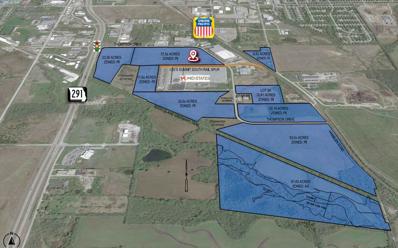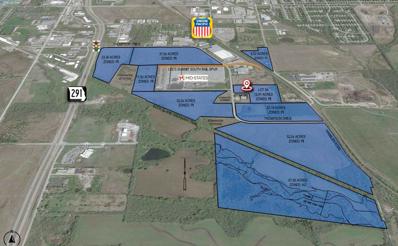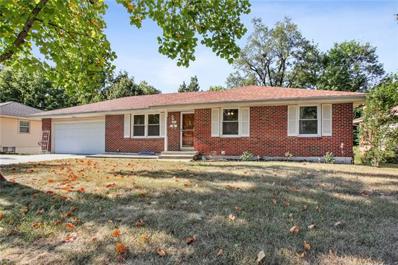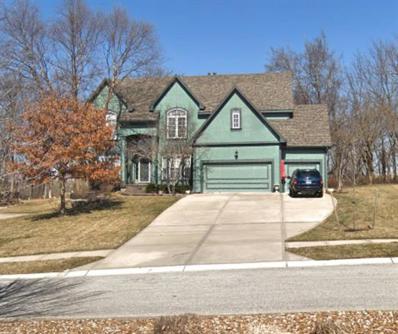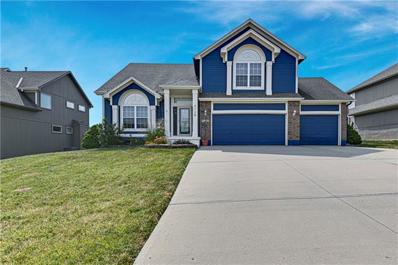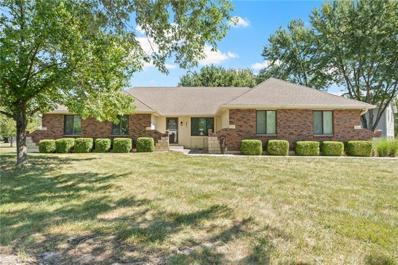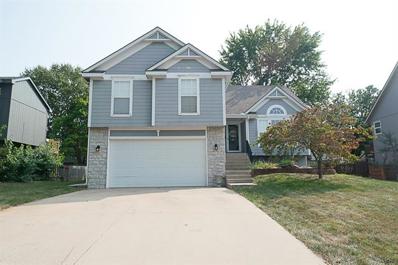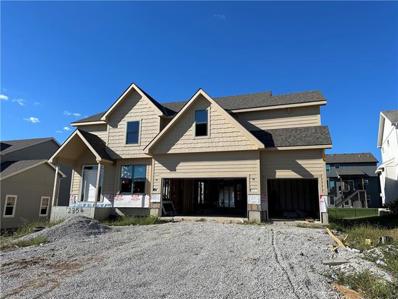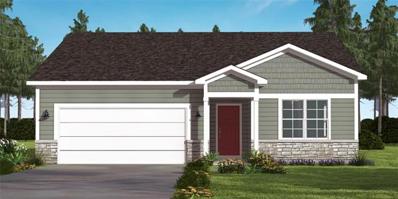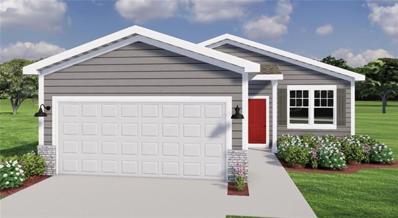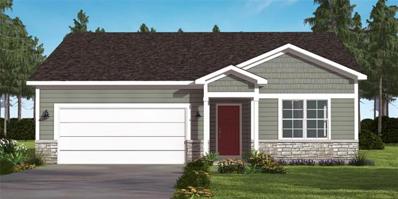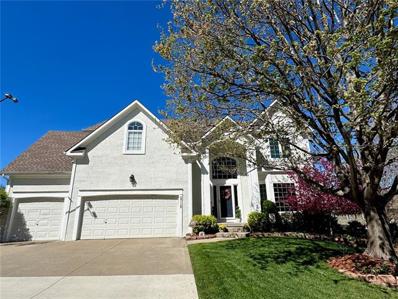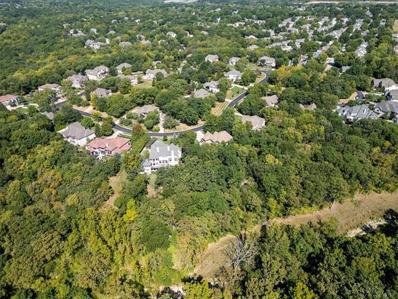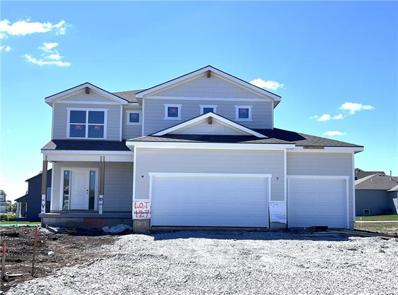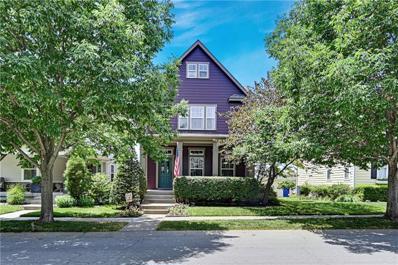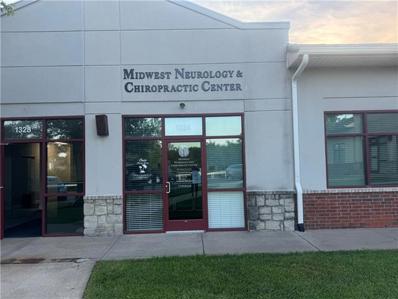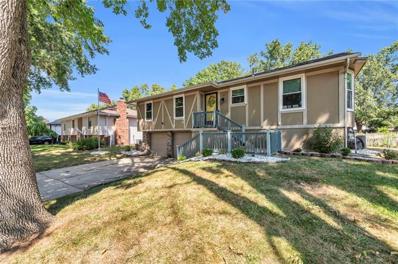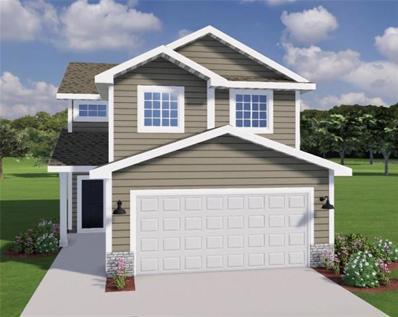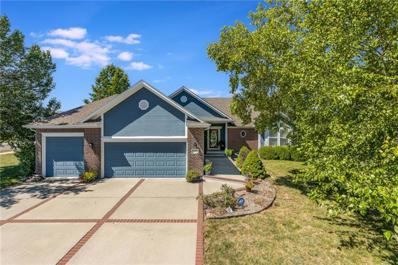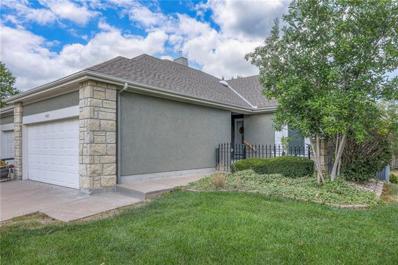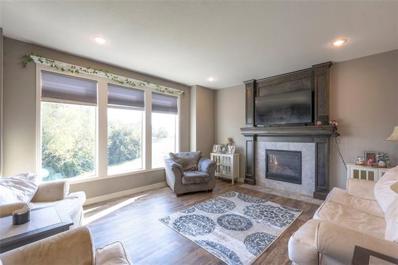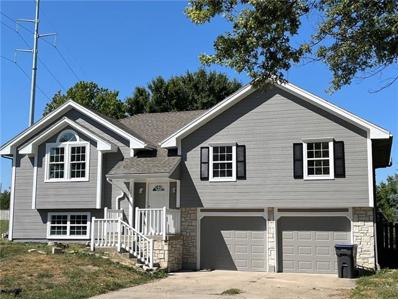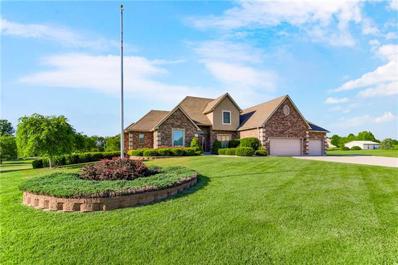Lees Summit MO Homes for Rent
- Type:
- Land
- Sq.Ft.:
- n/a
- Status:
- Active
- Beds:
- n/a
- Lot size:
- 284 Acres
- Baths:
- MLS#:
- 422497
- Subdivision:
- Lees Summit
ADDITIONAL INFORMATION
LEMONE-SMITH BUSINESS & RAIL CENTER INDUSTRIAL COMMERCIAL FLEX. LOCATION: Entire Park - SE Thompson Dr, Lee's Summit, MO 64082. SITE SIZE: 284 ACRES. ZONING: Industrial [Planned Industrial]. PROPERTY HIGHLIGHTS: Located in Lee's Summit's premier Industrial Rail Served park. Visibility: Excellent HWY 291 frontage visibility. Vertical Ready Land. All Utilities to site. Water Lines 16''. Gas Lines 6''. Sewer Lines 8''. Convenient Access To: I-470, US HWY 50, I-70, & Union Pacific Rail Spur. Adjacent To: Union Pacific Railroad, Frito Lay, Performance FoodService, IPL Plastics, Kansas City Moving & Storage Inc, GE Energy, Mid-States Distributing, and Industrial Machine & Gear, Lee's Summit Fleet Operations, Lee's Summit Animal Control. SALE PRICE: $24,800,000
- Type:
- Land
- Sq.Ft.:
- n/a
- Status:
- Active
- Beds:
- n/a
- Lot size:
- 23.36 Acres
- Baths:
- MLS#:
- 422496
- Subdivision:
- Lees Summit
ADDITIONAL INFORMATION
LEMONE-SMITH BUSINESS & RAIL CENTER INDUSTRIAL COMMERCIAL FLEX. LOCATION: HWY 291 Lot - SE Thompson Dr, Lee's Summit, MO 64082. SITE SIZE: 23.36 ACRES. ZONING: Industrial [Planned Industrial]. PROPERTY HIGHLIGHTS: Located in Lee's Summit's premier Industrial Rail Served park. Visibility: Excellent HWY 291 frontage visibility. Vertical Ready Land. All Utilities to site. Water Lines 16''. Gas Lines 6'' Sewer Lines 8''. Convenient Access To: I-470, US HWY 50, & I-70. Adjacent To: Union Pacific Railroad, Frito Lay, Performance FoodService, IPL Plastics, Kansas City Moving & Storage Inc, GE Energy, Mid-States Distributing, and Industrial Machine & Gear, Lee's Summit Fleet Operations, Lee's Summit Animal Control. SALE PRICE: $5,600,000.00
- Type:
- Land
- Sq.Ft.:
- n/a
- Status:
- Active
- Beds:
- n/a
- Lot size:
- 37.5 Acres
- Baths:
- MLS#:
- 422490
- Subdivision:
- Lees Summit
ADDITIONAL INFORMATION
LEMONE-SMITH BUSINESS & RAIL CENTER INDUSTRIAL COMMERCIAL FLEX. LOCATION: Rail Spur Lot - SE Thompson Dr, Lee's Summit, MO 64082. SITE SIZE: 37.5 ACRES. ZONING: Industrial [Planned Industrial]. PROPERTY HIGHLIGHTS: Located in Lee's Summit's premier Industrial Rail Served park. Visibility: Excellent HWY 291 frontage visibility. Vertical Ready Land. All Utilities to site. Water Lines 16''. Gas Lines 6''. Sewer Lines 8''. Convenient Access To: I-470, US HWY 50, I-70, & Union Pacific Rail Spur. Adjacent To: Union Pacific Railroad, Frito Lay, Performance FoodService, IPL Plastics, Kansas City Moving & Storage Inc, GE Energy, Mid-States Distributing, and Industrial Machine & Gear, Lee's Summit Fleet Operations, Lee's Summit Animal Control. SALE PRICE: $7,350,000
- Type:
- Land
- Sq.Ft.:
- n/a
- Status:
- Active
- Beds:
- n/a
- Lot size:
- 12.41 Acres
- Baths:
- MLS#:
- 422488
- Subdivision:
- Lees Summit
ADDITIONAL INFORMATION
LEMONE-SMITH BUSINESS & RAIL CENTER INDUSTRIAL COMMERCIAL FLEX. LOCATION: Lot 9A Gear Dr, Lee's Summit, MO 64082. SITE SIZE: 12.41 ACRES. ZONING: Industrial [Planned Industrial]. PROPERTY HIGHLIGHTS: Located in Lee's Summit's premier Industrial Rail Served park. Visibility: Excellent HWY 291 frontage visibility. Vertical Ready Land. All Utilities to site. Water Lines 16''. Gas Lines 6''. Sewer Lines 8''. Convenient Access To: I-470, US HWY 50, & I-70. Adjacent To: Union Pacific Railroad, Frito Lay, Performance FoodService, IPL Plastics, Kansas City Moving & Storage Inc, GE Energy, Mid-States Distributing, and Industrial Machine & Gear, Lee's Summit Fleet Operations, Lee's Summit Animal Control. SALE PRICE: $2,973,188.00
- Type:
- Single Family
- Sq.Ft.:
- 1,567
- Status:
- Active
- Beds:
- 3
- Lot size:
- 0.3 Acres
- Year built:
- 1965
- Baths:
- 2.00
- MLS#:
- 2509070
- Subdivision:
- Hinsdale
ADDITIONAL INFORMATION
Welcome Home! One level living awaits you in this peaceful Lees Summit neighborhood. Beautiful hardwoods throughout, large bedrooms, updated kitchen and master bathroom. Walkout basement with large, fully fenced backyard lined with private trees at the back. 2 car garage. Living room & garage entrance to basement (Basement stubbed for another bath). Freshly painted interior. Brick front and vinyl siding sides and back - minimal maintenance!
- Type:
- Single Family
- Sq.Ft.:
- 4,076
- Status:
- Active
- Beds:
- 4
- Lot size:
- 0.38 Acres
- Year built:
- 2001
- Baths:
- 5.00
- MLS#:
- 2509151
- Subdivision:
- Winterset Park
ADDITIONAL INFORMATION
- Type:
- Single Family
- Sq.Ft.:
- 2,968
- Status:
- Active
- Beds:
- 4
- Lot size:
- 0.19 Acres
- Year built:
- 2005
- Baths:
- 3.00
- MLS#:
- 2509220
- Subdivision:
- Pryor Meadows
ADDITIONAL INFORMATION
Don't miss your opportunity to grab this beautiful California Split in West High district. From the front door to the back it's light bright and open. Newer stair carpet upgrades the space and blends perfectly with the fresh paint. Typical of the floor plan is the large master suite with separate shower, corner whirlpool tub and supersized closet. This home allows lots of private space on each level has a newer furnace and A/C and an oversized 3 car garage. The lower space has a large family room and 4th bedroom and also walks out to a covered patio and large fenced back yard. Call for a private showing or join us for our open house.
- Type:
- Single Family
- Sq.Ft.:
- 3,050
- Status:
- Active
- Beds:
- 5
- Lot size:
- 0.32 Acres
- Year built:
- 1986
- Baths:
- 3.00
- MLS#:
- 2509019
- Subdivision:
- Raintree Lake
ADDITIONAL INFORMATION
Large ranch home (nearly 4,000 total sq ft)! Main floor 1,700 / LL 1300 / Storage 270 / Garage 800 (approx size). 5 bedrooms, 3 full baths, large 19x12 room could be 6th bedroom, office, exercise room or other. Main level boasts laundry, 3 car garage, open kitchen/living room, formal dining and 3 bedrooms. Lower-level features rec room (20x31), 2 additional bedrooms (egress) and a large bonus room for exercise/office or other. Want move-in ready and all maintenance meticulously attended to? This is the one! Updates: Kitchen - cabinets, granite, backsplash, dimmable LED can lights, pantry, black chrome appliances. Living room - new windows, fan, LED dimmable lights, walnut mantle is a feature on the woodburning fireplace and new flooring. All new front/rear entry doors + storm doors. Bathrooms - all 3 have new onyx shower walls, hall bath has new tub, all new faucets, vanities, LED can lights, frameless shower door in master, new tile floors and a dual sink in two main level baths. NEW carpet in upper-level bedrooms. New LVP flooring in lower level. New concrete patio and walkway to drive. Many other updates such as 1/4 turn shut offs, water heater, gutters, soffits, wrapped facia, exterior painting, burried downspouts, quiet cool attic fan, electric fireplace in lower level, new smoke detectors, epoxy floor in garage with a bonus of included work bench and shelving! PLUS, you have amazing lake access, boat ramp, clubhouse, pool, play area and trails! This is the full package!
- Type:
- Single Family
- Sq.Ft.:
- 2,438
- Status:
- Active
- Beds:
- 4
- Lot size:
- 0.19 Acres
- Year built:
- 2000
- Baths:
- 4.00
- MLS#:
- 2508957
- Subdivision:
- Carriage Point
ADDITIONAL INFORMATION
Location, location, location. Minutes from Richardson elementary school & playground paradise...watch the fireworks from Legacy Park in your own backyard. Nice 4 bed/4 bath Atrium split with open floor plan, Kitchen has large center island, raised breakfast bar, & hardwoods,! Oversized master bedroom w/ fabulous bathroom, double vanity, walk-in closet & jacuzzi tub. Convenient laundry room on bedroom level for easy access. Cozy living room with fireplace, walks out to nice sized patio with fenced backyard. Basement is finished with 4th bedroom, large storage room, office, and half bath (not 100% complete) and stubbed for a shower. 8 foot garage doors to accommodate large vehicles. Don't forget to check out the super cute Koi pond as you walk up the sidewalk to front door. Roof and gutters 2 years, ac 5 years! All information is deemed reliable but not guaranteed square footage, schools, and taxes are approximate and need to be verified by buyers agent and/or buyer.
- Type:
- Single Family
- Sq.Ft.:
- 2,850
- Status:
- Active
- Beds:
- 4
- Lot size:
- 0.21 Acres
- Year built:
- 2024
- Baths:
- 4.00
- MLS#:
- 2508968
- Subdivision:
- Eagle Creek
ADDITIONAL INFORMATION
The amazing Lexington II by McFarland Dalton Builders is located in the much coveted Eagle Creek subdivision by Hunt Midwest. It is an open and spacious 4 bedroom 3 1/2 bath, 3 car garage 2 story home. Retreat to the luxurious master suite upstairs featuring a spacious bedroom, a spa-like bathroom, and a walk-in closet designed to accommodate an extensive wardrobe. The home is nestled in a lovely cul-de-sac. Last chance to enjoy a NEW Home in Eagle Creek! Home is under construction. Pictures of the completed home are of a previous model.
- Type:
- Single Family
- Sq.Ft.:
- 1,636
- Status:
- Active
- Beds:
- 3
- Lot size:
- 0.13 Acres
- Year built:
- 2024
- Baths:
- 2.00
- MLS#:
- 2508906
- Subdivision:
- Woodlawn Estates
ADDITIONAL INFORMATION
Welcome to the Magnolia by Ashlar Homes, LLC, a beautifully designed 3-bedroom, 2-bath home that perfectly balances comfort and modern living. Step into the heart of the home where you'll find an open-concept kitchen featuring quartz countertops and a stylish tile backsplash, island and large walk in pantry, complemented by luxury vinyl plank (LVP) flooring that flows seamlessly through the kitchen, dining area, great room, and hallways. The inviting primary suite offers a tranquil retreat with a luxurious shower with glass doors. The home’s stone-accented front elevation adds impressive curb appeal, showcasing its timeless design. Located in a vibrant community, residents enjoy access to fantastic amenities, including a swimming pool, playground, fire pit, and pickleball court. For outdoor enthusiasts, the community also boasts a grass-seating amphitheater and a fishing pond, making this the perfect place to call home. Photos of another like model, colors and finishes may vary.
- Type:
- Single Family
- Sq.Ft.:
- 1,350
- Status:
- Active
- Beds:
- 3
- Lot size:
- 0.13 Acres
- Baths:
- 2.00
- MLS#:
- 2508905
- Subdivision:
- Woodlawn Estates
ADDITIONAL INFORMATION
The Aspen by Ashlar Homes is a beautifully designed 3-bedroom, 2-bath home that offers both style and functionality. The modern kitchen features elegant quartz countertops, a sleek tile backsplash, a spacious island, stainless steel appliances, and a convenient pantry, perfect for cooking and entertaining. The great room, kitchen, dining area, and halls boast luxurious LVP flooring, adding a seamless flow to the main living spaces. The primary suite offers a retreat-like experience with a glass-door shower and a large walk-in closet for all your storage needs. The home’s exterior showcases attractive stone accents and a covered deck. Located in a vibrant community, you’ll have access to top-notch amenities such as a swimming pool, playground, fire pit, grass-seated amphitheater, and a fishing pond, providing endless opportunities for relaxation and recreation. Photos of another model home, colors, and finishes may vary.
- Type:
- Single Family
- Sq.Ft.:
- 1,636
- Status:
- Active
- Beds:
- 3
- Lot size:
- 0.13 Acres
- Year built:
- 2024
- Baths:
- 2.00
- MLS#:
- 2508904
- Subdivision:
- Woodlawn Estates
ADDITIONAL INFORMATION
Welcome to the Magnolia floor plan, a beautifully designed 3-bedroom, 2-bath home that perfectly balances comfort and modern living. Step into the heart of the home where you'll find an open-concept kitchen featuring quartz countertops and a stylish tile backsplash, complemented by luxury vinyl plank (LVP) flooring that flows seamlessly through the kitchen, dining area, great room, and hallways. The inviting primary suite offers a tranquil retreat with a luxurious shower with glass doors and, large walk-in closet providing both style and function. The home’s stone-accented front elevation adds impressive curb appeal, showcasing its timeless design. Located in a vibrant up-and-coming community, residents enjoy access to fantastic amenities, including a swimming pool, playground, fire pit, and pickleball court. For outdoor enthusiasts, the community also boasts a grass-seating amphitheater and a fishing pond, making this the perfect place to call home.
- Type:
- Single Family
- Sq.Ft.:
- 3,505
- Status:
- Active
- Beds:
- 4
- Lot size:
- 0.28 Acres
- Year built:
- 2000
- Baths:
- 5.00
- MLS#:
- 2509165
- Subdivision:
- Oaks Ridge Meadows
ADDITIONAL INFORMATION
4 bedroom/4.5 bathroom two story house in popular Oaks Ridge Meadows. Updated paint, carpet and light fixtures throughout home. Bathrooms are updated with new shower tile, faucets and flooring. Finished walkout basement with built-ins, kitchenette and floor to ceiling windows. Custom double deck with stamped patio out back. Gorgeous landscaping surrounds the entire home. Backyard is level and fenced with mature trees that provide shade. Surround sound system, ring doorbell and other luxury features. This well-maintained home shows like a designers dream!
- Type:
- Land
- Sq.Ft.:
- n/a
- Status:
- Active
- Beds:
- n/a
- Baths:
- MLS#:
- 2508843
- Subdivision:
- Sterling Hills
ADDITIONAL INFORMATION
Rare 1-acre Treed, residential lot available for you to build your custom home on, in an established Lee's Summit neighborhood!! Tucked away on a quiet cul-de-sac, the top front portion of the lot allows for flat area to build with a back deck and yard overlooking the bluff and trees. Back, open triangle of the acre slopes down to a dividing valley and the backside acreage of Winterset Valley homes. Be creative in building your new home in west-side Lee's Summit. Plot idea, HOA Cov and Restrictions, survey of land are attached.
- Type:
- Single Family
- Sq.Ft.:
- 2,026
- Status:
- Active
- Beds:
- 4
- Lot size:
- 0.2 Acres
- Baths:
- 3.00
- MLS#:
- 2508898
- Subdivision:
- Reserve At Stoney Creek
ADDITIONAL INFORMATION
Home will be ready Fall 2024! Ask us how to get $2000 in Closing Cost credits. Message us today for details! Discover tranquility in the heart of your home with our Serenity floorplan's captivating 4-bedroom, 2.5-bath 2-story haven designed for modern living. Unwind in the expansive primary bedroom suite, complete with a generously sized primary closet seamlessly linked to the convenience of an adjacent laundry room. The grand Foyer welcomes you leading to the spacious Living Room, seamlessly connected to the Dining and Kitchen areas, where a Walk-in Pantry adds an extra touch of practical function. This home features a Craftsman elevation, daylight window package and deck. Interior photos are of a previously built home. Please see attached design selections for more details on this home's decor selections. This home features our Enhanced Stylish & Smooth' Curated Design Package plus we've added a cozy fireplace in the living room. set of (3) transom windows in the primary bedroom for added natural light. Stoney Creek HOA fee only $590 annually includes trash, recycling, planned social activities, clubhouse, 3 pools, walking trails, playground, volleyball and sidewalks adjacent to Osage Trails Park.
- Type:
- Single Family
- Sq.Ft.:
- 3,380
- Status:
- Active
- Beds:
- 5
- Lot size:
- 0.11 Acres
- Baths:
- 5.00
- MLS#:
- 2508684
- Subdivision:
- New Longview
ADDITIONAL INFORMATION
Is it time to make a move? Check out this fantastic home in the desirable New Longview subdivision. Located in a highly rated school district and a short walk to the elementary school. This subdivision is a traditional neighborhood design that meets modern convenience in location and construction. The home is built with a welcoming front porch, 4 spacious bedrooms (including two master suites), tons of closet space, second floor laundry, formal dining room, eat-in kitchen, and a lovely screened porch just off the ample family room. Enjoy the feel of the spacious high ceilings, crown molding, big windows, and wood floors that give this home a great vibe. Don’t miss the finished 1-bedroom carriage house over the garage that can serve as additional space for your family, in-laws quarters, home office space, or an income-producing rental property. The huge unfinished basement offers unlimited potential. Everyone loves the award-winning elementary school just two blocks away, the green spaces, the playground, the private fishing pond, and the big pool that’s home to a stellar swim team! Come see this beauty!
- Type:
- Office
- Sq.Ft.:
- n/a
- Status:
- Active
- Beds:
- n/a
- Year built:
- 2005
- Baths:
- MLS#:
- 2508884
ADDITIONAL INFORMATION
Excellent condition office condo. Nice waiting room with plenty of seating. Office reception area is spacious. Two rooms are currently being used as massage therapist rooms. There are 4 additional treatment rooms. An office and/or lab is located in this unit as well. There is a kitchen in the back which has a sink and a stackable washer dryer. One bathroom has a shower and other bathroom has a baby changing station. Everything is move in ready. It would make an excellent medical office, but also could be used for any type of business office situation.
- Type:
- Single Family
- Sq.Ft.:
- 2,051
- Status:
- Active
- Beds:
- 4
- Lot size:
- 0.2 Acres
- Year built:
- 1977
- Baths:
- 3.00
- MLS#:
- 2508429
- Subdivision:
- Highway Manor Annex
ADDITIONAL INFORMATION
Finally! A true 4 bedroom home (all on main level) with STORAGE GALORE and space for your hobbies! Bathrooms updated, and kitchen has newer appliances. Stainless Steel Refrigerator STAYS! NEW carpet, windows, and fresh interior paint throughout! Primary bedroom features a sitting area and a private walkout to the spacious deck. Main Floor laundry. The Finished Basement also features new paint, carpet, and a half bath. This home has a Water Softener, and 1 year old HVAC! Two clean storage sheds in the fenced backyard. An additional Patio build off the deck landing. bonus under deck storage! An additional BONUS room with egress windows that can be made into separate living quarters - exterior entrance only. Lots of extras! Please note Sq footage is estimated - buyer to confirm.
- Type:
- Single Family
- Sq.Ft.:
- 1,485
- Status:
- Active
- Beds:
- 3
- Lot size:
- 0.13 Acres
- Baths:
- 3.00
- MLS#:
- 2508808
- Subdivision:
- Woodlawn Estates
ADDITIONAL INFORMATION
Welcome to the Cedar by Ashlar Homes. This new residence boasts 3 bedrooms, 2.5 baths, and a spacious open loft area. The main floor has a half bath, Great room with large windows for natural light, the kitchen offers an island, and dining area, a generous walk-in pantry, and a seamless transition to outdoor living through a sliding glass door leading to your private patio. Ascending to the second level, you'll be greeted by a sanctuary of relaxation. The luxurious 14x14 master bedroom beckons, complete with a walk-in closet and primary bathroom featuring a sleek walk-in shower enclosed with a sliding glass door. For convenience, the laundry room is located at the bedroom level. The allure of this home extends beyond its walls. Nestled within the Woodlawn Estates community, you'll enjoy resort-style amenities that elevate your everyday living. From lazy afternoons by the gorgeous pool to lively games on the pickleball court, there's something for everyone with a playground, outdoor fire pit, and fishing pond adventure awaits right at your doorstep. Don't miss out on the opportunity to make the Cedar your new home. Photos are from a previous model - colors and features may vary.)
- Type:
- Single Family
- Sq.Ft.:
- 3,060
- Status:
- Active
- Beds:
- 5
- Lot size:
- 0.3 Acres
- Year built:
- 2004
- Baths:
- 3.00
- MLS#:
- 2508712
- Subdivision:
- Stoney Creek Estates
ADDITIONAL INFORMATION
This beautiful 5-bedroom, 3-bath home offers an inviting open-concept layout with vaulted ceilings, hardwood floors, and a cozy fireplace. The kitchen features ample cabinet space, stainless steel appliances, and a large breakfast bar. The spacious master suite includes tray ceilings, an ensuite bathroom with dual vanities, a soaking tub, and a separate shower. A finished basement provides a second living area, perfect for entertaining. Nearby amenities include three pools, a park, and a sand volleyball court. With stylish finishes and great features, this home is move-in ready!
- Type:
- Other
- Sq.Ft.:
- 2,640
- Status:
- Active
- Beds:
- 3
- Lot size:
- 0.13 Acres
- Year built:
- 2005
- Baths:
- 3.00
- MLS#:
- 2508637
- Subdivision:
- Raintree Villas
ADDITIONAL INFORMATION
This beautiful Villa is Located in the desirable Raintree Lakes community in Lee's Summit, MO. This low-maintenance villa offers numerous amenities such as fishing, boating, and community activities. The home features an open-concept design, perfect for entertaining, with ample space for holidays. . This villa is a must-see! With 3 bedrooms and 3 baths, this is perfect for entertaining out of town guests. This large beautifully finished walkout basement, is perfect for a game room, or extra living area. Buyers and buyers agent to verify all measurements and HOA information.
- Type:
- Single Family
- Sq.Ft.:
- 2,175
- Status:
- Active
- Beds:
- 4
- Lot size:
- 0.21 Acres
- Year built:
- 2015
- Baths:
- 4.00
- MLS#:
- 2508532
- Subdivision:
- Foxberry Estates
ADDITIONAL INFORMATION
Are you ready for some sweat equity? Here is a RARE OPPORTUNITY to own a 2016 build home in sought-after Foxberry Estates! This 2-story home features 4 bedrooms, 3 1/2 baths, a 3-car garage, and an unfinished walk-out basement. Make this home TikTok worthy with cosmetic repairs to add your personal touches and make it your own. Perfect for entertaining, you will enjoy the living room with ample windows providing ample light and a gas fireplace, while the formal dining room is ideal for holiday meals! Conveniently work from home in the first-floor office. The kitchen features granite countertops, stainless steel appliances, a walk-in pantry, and an eat-in kitchen that opens to the back deck overlooking the property! Enjoy the mudroom with a small desk area and half bath. Relax in the primary bedroom with a large walk-in closet and the ensuite with a double vanity, jetted tub, tiled shower, and tiled floors. Upstairs are three other bedrooms, two of which have access to a “jack-and-jill” bathroom. Every bedroom has a walk-in closet. The laundry room is conveniently located on the bedroom level. The unfinished walkout basement provides even more room to grow. Foxberry Estates is an exceptional community featuring several amenities, such as a large clubhouse for hosting events, a pool with a zero-entry area perfect for children, a play area, and walking trails around several glistening ponds! THIS HOME IS BEING SOLD AS IS (SELLER WILL MAKE NO REPAIRS). Hurry and view this home bursting with potential today! ASSUMABLE LOAN WITH 95K DOWN, 4.62% Interest rate, $2318 month payment.
- Type:
- Single Family
- Sq.Ft.:
- 1,950
- Status:
- Active
- Beds:
- 3
- Lot size:
- 0.54 Acres
- Year built:
- 1992
- Baths:
- 3.00
- MLS#:
- 2508385
- Subdivision:
- Windsor Station
ADDITIONAL INFORMATION
Priced to Sell! Charming 3-Bedroom Home with HUGE Yard in Quiet Cul-de-Sac This beautiful 3-bedroom, 2.5-bath split-level home is a rare find, priced significantly under market value for a fast sale! Nestled on a quiet cul-de-sac, it offers an oversized yard perfect for anyone craving extra space for outdoor activities, gardening, or simply enjoying the outdoors in peace. The home's exterior has been freshly painted, including all trim, giving it great curb appeal. Inside, the freshly painted walls and new fixtures create a bright and welcoming atmosphere. The spacious living room features a cozy fireplace, perfect for relaxing evenings, and a large dining room ideal for family gatherings or entertaining guests. Step outside onto the large deck, perfect for grilling or enjoying your morning coffee, and gather around the fire pit in the backyard for memorable evenings under the stars. The two-car garage offers ample storage space, while the fridge is included, making this home move-in ready. The lower level off the garage has the laundry room, a den, and an extra flex-room with built-ins and an attached bath. The upper floor has the living room, kitchen, dining, and 3 beds and 2 baths all on the same level. Whether you're an investor looking for a great opportunity or a buyer searching for the perfect starter home, this property is a must-see. Don't miss out-schedule your showing today and experience the space, comfort, and value this home has to offer!
- Type:
- Single Family
- Sq.Ft.:
- 4,367
- Status:
- Active
- Beds:
- 4
- Lot size:
- 3.05 Acres
- Year built:
- 2007
- Baths:
- 4.00
- MLS#:
- 2508643
- Subdivision:
- Woods Estates
ADDITIONAL INFORMATION
Come enjoy the perfect blend of quiet private space and luxury living on 3 acres. Conveniently near major roads, schools, hospitals, and shopping this 1.5 story ALL BRICK Custom home offers a tranquil escape with a spacious layout flooded with natural light. You'll appreciate the open floor plan with soaring ceilings and architectural beams. The living room flows into a large kitchen and dining area. Custom woodwork in this home is gorgeous—from newly finished hardwoods through the main living area to the kitchen's stunning cabinetry. The expansive dining area walks out to a covered composite 2 level deck overlooking a beautiful estate. The main bedroom opens to a spa-like ensuite bath that pampers you with heated tile floors, a huge double shower, whirlpool tub and double vanity. You'll love a giant walk in closet with natural light and room for everything. The main level also conveniently includes a large laundry room. Going upstairs, the bedrooms are large with ample closet space for your family or guests. Downstairs you’ll be delighted by the huge family room and walk out exercise or private office space. This level boasts a cozy fireplace, wet bar, fridge and sink for entertaining. Enjoy a large media/theatre room with reclining seating and big screen projector and popcorn machine! The luxurious lower level also has a large 4th bedroom and full bathroom. Walkout to another private patio for hot tub and firepit for an evening enjoying the stars. The whole house is wired with an audio/intercom system, and has a central vacuum. The sweeping concrete driveway from the house to an amazing 40 X 60 outbuilding allows multiple cars to park for a gathering, or to drive your RV and boat in through 2 – 12’ overhead doors.The outbuilding is fully heated/cooled, with an "office" with full bath with shower and laundry hookups. There’s an RV hookup for water, electric and sewer, and there’s also an air compressor and a car lift for auto enthusiasts.

IDX information is provided exclusively for consumers' personal, non-commercial use and may not be used for any purpose other than to identify prospective properties consumers may be interested in purchasing. Information provided by Columbia MLS, deemed reliable but not guaranteed.
 |
| The information displayed on this page is confidential, proprietary, and copyrighted information of Heartland Multiple Listing Service, Inc. (Heartland MLS). Copyright 2024, Heartland Multiple Listing Service, Inc. Heartland MLS and this broker do not make any warranty or representation concerning the timeliness or accuracy of the information displayed herein. In consideration for the receipt of the information on this page, the recipient agrees to use the information solely for the private non-commercial purpose of identifying a property in which the recipient has a good faith interest in acquiring. The properties displayed on this website may not be all of the properties in the Heartland MLS database compilation, or all of the properties listed with other brokers participating in the Heartland MLS IDX program. Detailed information about the properties displayed on this website includes the name of the listing company. Heartland MLS Terms of Use |
Lees Summit Real Estate
The median home value in Lees Summit, MO is $255,050. This is higher than the county median home value of $139,700. The national median home value is $219,700. The average price of homes sold in Lees Summit, MO is $255,050. Approximately 73.86% of Lees Summit homes are owned, compared to 20.04% rented, while 6.1% are vacant. Lees Summit real estate listings include condos, townhomes, and single family homes for sale. Commercial properties are also available. If you see a property you’re interested in, contact a Lees Summit real estate agent to arrange a tour today!
Lees Summit, Missouri has a population of 100,734. Lees Summit is more family-centric than the surrounding county with 38.11% of the households containing married families with children. The county average for households married with children is 27.76%.
The median household income in Lees Summit, Missouri is $86,907. The median household income for the surrounding county is $50,652 compared to the national median of $57,652. The median age of people living in Lees Summit is 38.1 years.
Lees Summit Weather
The average high temperature in July is 87.4 degrees, with an average low temperature in January of 19.82 degrees. The average rainfall is approximately 42.06 inches per year, with 12.68 inches of snow per year.
