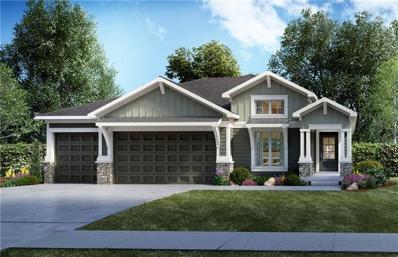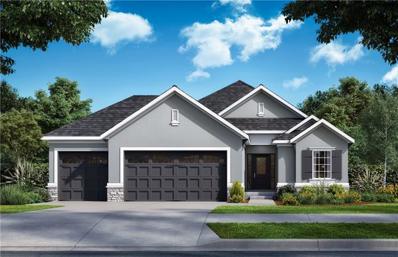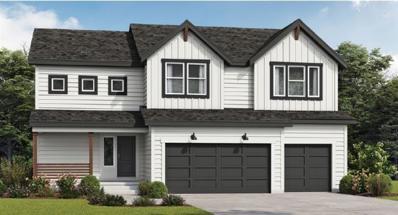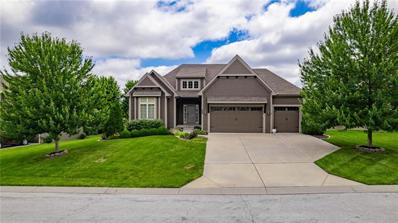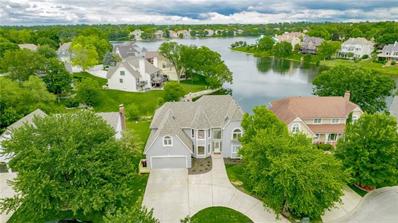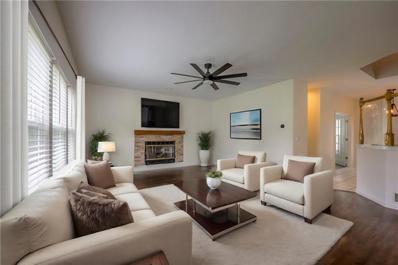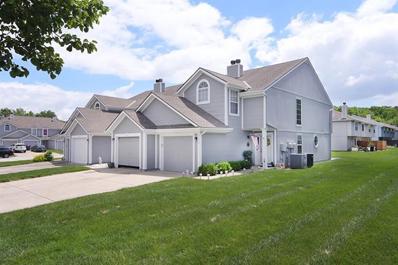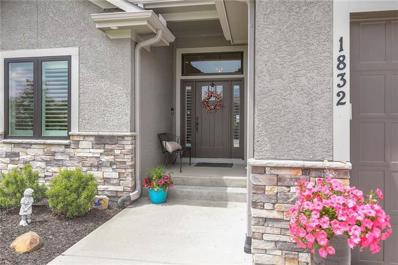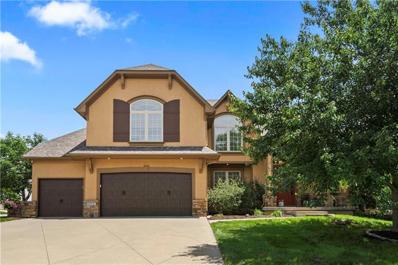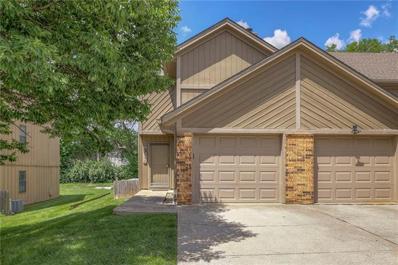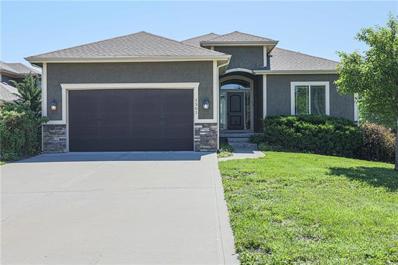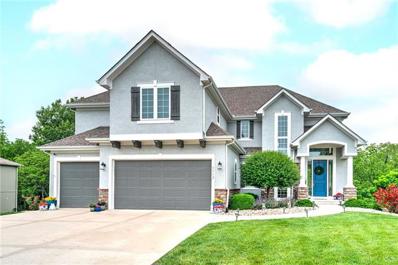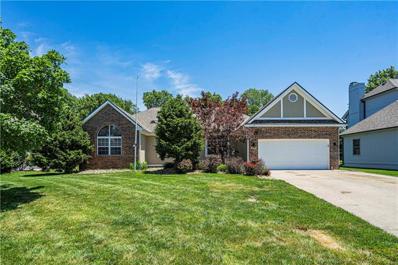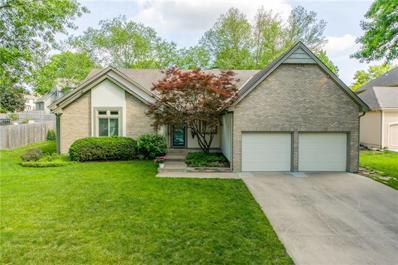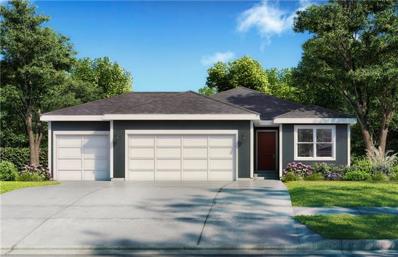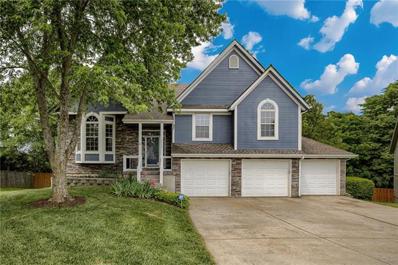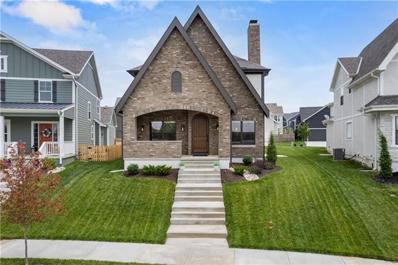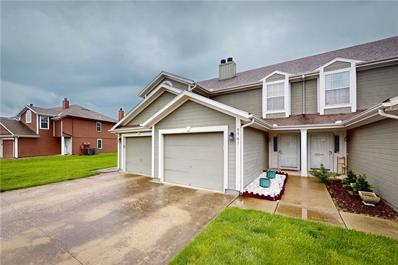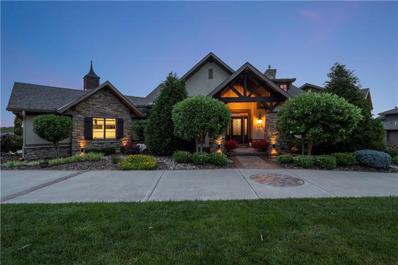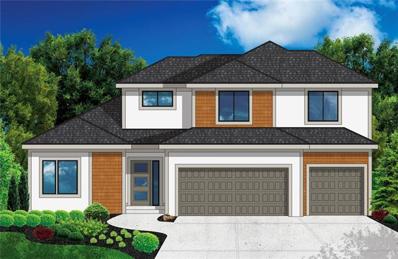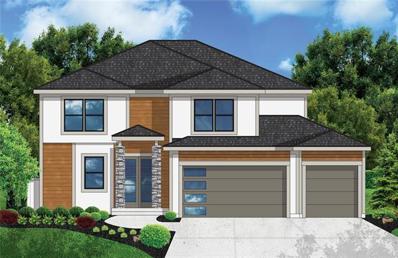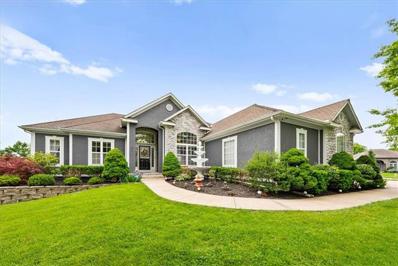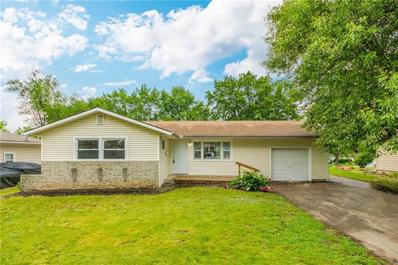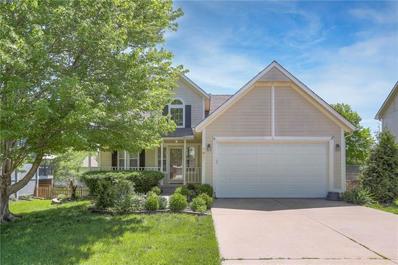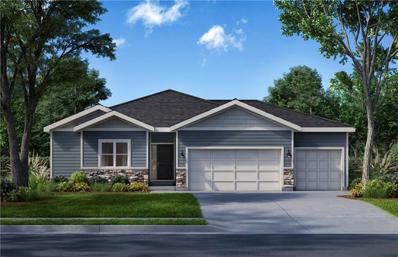Lees Summit MO Homes for Rent
- Type:
- Single Family
- Sq.Ft.:
- 2,525
- Status:
- Active
- Beds:
- 4
- Lot size:
- 0.22 Acres
- Year built:
- 2024
- Baths:
- 3.00
- MLS#:
- 2489367
- Subdivision:
- Hook Farms
ADDITIONAL INFORMATION
**Hampshire Reverse/Ranch 1.5 - 4 Bed, 3 Bath** Walk out backs to mature trees. Discover the Hampshire plan, designed to cater to a wide range of buyers. From the moment you step inside, you’ll appreciate the seamless flow and open sight lines connecting the kitchen, great room, and dining area. The well-appointed kitchen features a complete five-piece appliance package, a walk-in pantry, and a large island ideal for entertaining. The master suite is a luxurious retreat, offering a four-piece bath with double vanities, a fully tiled shower, and an expansive closet. Conveniently located between the mud hall and master closet is the laundry room, ensuring ease of access. The lower level is perfect for living and entertaining, with two additional bedrooms, a full bath, a built-in wet bar, a spacious Rec room, and a gaming area. Enjoy outdoor living with a covered deck and patio that provide a great connection to nature Situated on a walk-out lot backing to mature trees, This home exemplifies top-notch design and craftsmanship. This custom home, located in Hook Farms—Hunt Midwest’s newest and fastest-growing community in Lee’s Summit—boasts over 65 acres of green space, a community pool, wooded walking trails, and an upcoming community garden. Residents benefit from attendance in the highly acclaimed Lee’s Summit schools, including Lee’s Summit West. *Taxes, room sizes, and square footage are estimates. Home design by the city’s top award-winning designers
- Type:
- Single Family
- Sq.Ft.:
- 2,454
- Status:
- Active
- Beds:
- 4
- Lot size:
- 0.22 Acres
- Year built:
- 2024
- Baths:
- 3.00
- MLS#:
- 2489368
- Subdivision:
- Hook Farms
ADDITIONAL INFORMATION
Wonderful Sonoma floor plan by SAB Construction is a reverse 1.5 style home located on one of our gorgeous greenspace lots in Hook Farms. The home features 4 bedrooms, 2 on the main floor and 2 additional downstairs. The kitchen features a large island and walk in pantry. The great room, dining room, mud room and large entry round out 1st floor. Downstairs you'll find an oversized family room including a beverage bar making entertaining a breeze. Home is at foundation stage. Many of the selections for this home can still be made by the buyer. This wonderful home is located in Hook Farms, Hunt Midwest’s newest and fastest-growing Lee’s Summit community. 65+ acres of green space and community pool. Wooded walking trails, community garden coming soon. Lee’s Summit schools including Lee’s Summit West attendance area. Convenient location close to everything. *Taxes, room sizes & sq ft estimated*
- Type:
- Single Family
- Sq.Ft.:
- 2,475
- Status:
- Active
- Beds:
- 4
- Lot size:
- 0.21 Acres
- Year built:
- 2024
- Baths:
- 4.00
- MLS#:
- 2489347
- Subdivision:
- Hawthorn Ridge
ADDITIONAL INFORMATION
This under construction two-story home is one of very few in the Lee’s Summit area that rests on a privacy-giving treed lot with no homes behind! You'll love the open main, oversized primary closet with connected laundry, and the rocking chair front porch. The open social-centric main level holds a quartz-topped kitchen with oversized walk-in pantry, white enameled cabinetry, eat-at island and dining space with room for everyone, a generous living room, and lots of big windows for tons of natural light. The large patio is perfect for relaxing outside while looking out on the irrigated yard and the large mature trees that provide so much privacy and shade. All bedrooms and the laundry room are located conveniently together on the upper level with the primary suite providing privacy from the other rooms. Bedroom 2 has its own private bath while bedrooms 3 and 4 share a hall bath. Energy efficiency abounds with 2x6 exterior walls, high efficiency HVAC, LED lighting throughout, low-E heat reflecting windows, energy efficient appliances, water conserving plumbing fixtures, 16’ of blown attic insulation, hybrid water heater, and the home even gets a blower door energy audit prior to completion to eliminate energy-sapping leaks for long term savings. Healthy home features include passive radon mitigation, whole home humidifier, low-VOC paints, and post-construction duct cleaning! Hawthorn Ridge provides immediate access to Elementary and High Schools, is less than 6 minutes to dining, grocery, retail, & services, with fast connection to highways. Come home to the true meaning of Community at Hawthorn Ridge.
- Type:
- Single Family
- Sq.Ft.:
- 3,052
- Status:
- Active
- Beds:
- 5
- Lot size:
- 0.27 Acres
- Year built:
- 2011
- Baths:
- 4.00
- MLS#:
- 2488545
- Subdivision:
- Highland Meadows
ADDITIONAL INFORMATION
Welcome to the epitome of elegant living. This beautiful home is a true 5-bedroom 4 bath, reverse one-and-a-half-story and offers exceptional curb appeal with beautiful professional landscaping. As you step inside, you'll be caught up in the 16 ft high entry and greeted with all new interior paint and soaring ceilings that create an open inviting ambiance. Designed for convenience, the main level features a beautiful great rm with fireplace, a primary suite, a 2nd bedroom/office, 2 full baths, formal dining, a chef's kitchen w/ island and walk-in pantry, laundry room off the kitchen, a cozy hearth room with a fireplace, all with 10 ft ceilings, and a bonus screened porch right off the kitchen w/ mounted tv and mood lighting and overlooking a gorgeous large, fenced backyard. Downstairs area is perfect for family time or entertaining guest, with 3 additional bedrooms, a family/media room and two more bathrooms, plus plenty of storage space. Step out to a patio and large fenced yard for outdoor entertaining. This home is perfect for those seeking both style and functionality. Nice community pool! All measurements to be verified by buyer or buyer's agent.
- Type:
- Single Family
- Sq.Ft.:
- 5,590
- Status:
- Active
- Beds:
- 5
- Lot size:
- 0.24 Acres
- Year built:
- 1987
- Baths:
- 5.00
- MLS#:
- 2489052
- Subdivision:
- East Lake Village
ADDITIONAL INFORMATION
Welcome to the ultimate lakeside retreat - a five-bedroom luxury property with full master bedrooms on BOTH the main and second story of the home. This property has been decked out with all the modern amenities you could dream of and a few we bet you haven't. When you enter the home you'll be greeted by an expansive living room with 23 foot ceilings, a dual sided fireplace, and windows overlooking the lake that practically beg you to cozy up with a glass of wine and a good book. The kitchen, which is the focal point of the main floor, is straight out of a cooking show, with top-of-the-line hidden cabinet appliances, a large pantry, and enough counter space to make even Gordon Ramsay jealous. 4 of the 5 bedrooms have full lakeviews and each of the main bedrooms has a door leading to the deck. (you'll never have an excuse to miss the sunrise again). Speaking of master suites, each of these areas are basically a hotel room in disguise, complete with beautiful showers, soaking tub, custom closets, and modern lighting and more. When you're not lounging indoors, step outside and take in the fresh lake breeze from your expansive deck. You can host legendary BBQs with your friends and family, or simply soak up the sun while sipping a margarita in your private outdoor seating area. Other notable features of this home, a circle drive on a cul-da-sac, fully finished basement, PLUS 500sqft storage, a wet bar and full bathroom in the basement to make clean up after swimming a breeze, a bonus room/office hidden behind one of the bedroom closets. And, this property is located on one of the best fishing holes in the lake (according to the local experts) plus, its just a .3 mile walk to the marina and the eastlake pool. Call today to schedule a private showing.
- Type:
- Single Family
- Sq.Ft.:
- 4,194
- Status:
- Active
- Beds:
- 5
- Lot size:
- 0.3 Acres
- Year built:
- 1996
- Baths:
- 4.00
- MLS#:
- 2488994
- Subdivision:
- Raintree Lake
ADDITIONAL INFORMATION
New Price! Come check out this amazing two-story home with five bedrooms, two full baths, and two half baths, featuring a finished lower level and situated on a cul-de-sac in the coveted Raintree Lake Community. Raintree offers top-notch amenities, including a community boat ramp, lake access, public dock use, walking trails, play areas, a clubhouse, and more. This home boasts new vinyl flooring in 90% of the upstairs and 50% of the main floor, along with a newer roof, AC unit, and windows. The walls and cabinets on the main floor have been freshly painted. The property includes a very large backyard with lake views and gate access to the lake, just a one-minute walk to the water. Plus, it comes with the best neighbors you could ask for. Owner has an Old Republic home warranty that can be transferred to the new buyer!
- Type:
- Townhouse
- Sq.Ft.:
- 1,439
- Status:
- Active
- Beds:
- 2
- Lot size:
- 0.02 Acres
- Year built:
- 2003
- Baths:
- 3.00
- MLS#:
- 2488320
- Subdivision:
- Condos Of Oaks Ridge Meadows
ADDITIONAL INFORMATION
Welcome to this END UNIT townhome that backs to trees and common ground! An inviting open floor plan that's perfect for modern living. All kitchen appliances less then 3 years old and stay with home. Featuring two generously sized bedrooms, each with its own private bathroom, offering unparalleled comfort and privacy. Enjoy the ease of low maintenance, highway access, making commuting a breeze, while also being situated within the sought-after catchment of award-winning schools. Step outside to discover the great outdoor space, that backs to a expansive green space and trees. Complete with a patio, perfect for relaxing or entertaining guests.
- Type:
- Single Family
- Sq.Ft.:
- 2,997
- Status:
- Active
- Beds:
- 3
- Lot size:
- 0.27 Acres
- Baths:
- 3.00
- MLS#:
- 2489021
- Subdivision:
- Trails Of Park Ridge
ADDITIONAL INFORMATION
This beautiful home is 2 years young...better than NEW!!! Sellers have done many upgrades since they purchased to include- Custom blinds and window treatments. Professional landscaping. Hardwoods in MBR. Steps built off of deck to backyard. This open reverse story and a half floor plan has soaring ceilings and lots of natural light. Upgraded decor selections throughout that really set home apart. 3 bedrooms, 3 full bathrooms, and office. Floor to ceiling stone fireplace in great room with built ins on each side. Gorgeous ceiling treatments throughout the home. MBR on main level with large walk/in closet. Truely turnkey...move in ready! AMENITIES GALORE to enjoy that include a clubhouse & event center, 3 swimming pools, fitness center, walking trails, pickle/tennis courts & playground.
- Type:
- Single Family
- Sq.Ft.:
- 4,339
- Status:
- Active
- Beds:
- 4
- Lot size:
- 0.31 Acres
- Year built:
- 2004
- Baths:
- 4.00
- MLS#:
- 2488444
- Subdivision:
- Woodland Shores
ADDITIONAL INFORMATION
BRAND NEW ROOF INSTALLED 05/11/24!!! Warranty that stays with the home, 5 year workmanship, 30 year shingle. This stunning two-story residence boasts all the features you've been searching for. Situated on a coveted corner lot, this home offers both space and privacy, with a sprawling layout perfect for comfortable living and entertaining. Step inside and be greeted by the warmth of a 2 SIDED FIREPLACE, creating an inviting ambiance in both the living and dining areas. The recently installed BRAND NEW ROOF ensures peace of mind and adds to the home's curb appeal. The chef-inspired kitchen is equipped with a BRAND NEW DISHWASHER, and APPLIANCES THAT STAY, making meal preparation a breeze. With ample counter space and storage, it's a haven for culinary creativity. An office space off the kitchen and laundry roof perfect for all your needs. Upstairs, you'll find four SPACIOUS bedrooms with WALK-IN CLOSETS and a jack in jill in 2 of the bedrooms, providing plenty of room for family and guests. The primary suite offers a serene retreat, complete with a luxurious en-suite bathroom and walk-in closet. A full basement already stubbed for a bath ready for all of your finishing touches. Outside, the delights continue with access to lake amenities, perfect for those who love to soak in picturesque views. Plus, enjoy the convenience of a community pool, ideal for cooling off on hot summer days. Within walking distance from Legacy park and in an AWARD WINNING SCHOOL DISTRICT. With its prime location, modern amenities, and stylish features, this home truly offers the best of Lee's Summit living. Don't miss your chance to make it yours!
- Type:
- Townhouse
- Sq.Ft.:
- 1,416
- Status:
- Active
- Beds:
- 3
- Lot size:
- 0.02 Acres
- Year built:
- 1988
- Baths:
- 2.00
- MLS#:
- 2488881
- Subdivision:
- Pine Tree Village
ADDITIONAL INFORMATION
Great townhouse in a SUPER convenient area of the popular Lee’s Summit! Three bedroom one full and one half bath unit available in this popular townhouse community. Don’t miss the opportunity whether an Investor or wanting to be a resident. This unit has a great layout and has new flooring throughout.
- Type:
- Single Family
- Sq.Ft.:
- 2,409
- Status:
- Active
- Beds:
- 4
- Lot size:
- 0.39 Acres
- Year built:
- 2016
- Baths:
- 3.00
- MLS#:
- 2487954
- Subdivision:
- Fritchie Bluff
ADDITIONAL INFORMATION
This is a beautiful, like new home! This 4 bed/3 bath reverse 1.5 story sits on a large corner lot w/ walkout basement. Granite counters throughout, kitchen w/ large walk-in pantry, SS appliances, Bosch convection oven & gas range. Off the kitchen is a 12X16 covered, composite deck perfect for summer nights! Spacious main floor suite w/ coffered ceiling, double vanity & second rain-fall shower head. Second bedroom on the main level. The basement has 2 full bedrooms, full bath, second living area & covered patio. Quality Pella windows, security system, irrigation system & garage door. Easy access to walking trails, shopping, schools, dining and parks. ***PLEASE REMOVE SHOES BEFORE ENTERING****
- Type:
- Single Family
- Sq.Ft.:
- 4,022
- Status:
- Active
- Beds:
- 6
- Lot size:
- 0.32 Acres
- Year built:
- 2013
- Baths:
- 5.00
- MLS#:
- 2488200
- Subdivision:
- Raintree Reserve
ADDITIONAL INFORMATION
This home is pristine. If you are looking for a move in ready home in impeccable condition with an open floor plan and room for your growing family, this home is for you! The welcoming two story entry is flooded with natural light to welcome you in the front door. The great room and expansive kitchen with dining overlooking views of the lake, are the perfect location to entertain your family. This home has loads of kitchen cabinets and a large walk in pantry making it easy to work in. A bonus room off the kitchen can be used as a home office, 6th bedroom or additional play room. The mudroom with lockers as you enter from the garage is a great drop zone to keep the kitchen clutter free. The Master suite with a huge walk in closet is the perfect oasis. The seond floor contains three additional bedrooms, two baths and a functional laundry. The finished walk out lower level has high ceilings, another bedroom and full bath with ample storage. You really won't want or need to make any changes to this home except move right in! A full list of updates since 2022 is available in the supplements.
- Type:
- Single Family
- Sq.Ft.:
- 2,313
- Status:
- Active
- Beds:
- 3
- Lot size:
- 0.24 Acres
- Year built:
- 1995
- Baths:
- 3.00
- MLS#:
- 2488532
- Subdivision:
- Canterbury
ADDITIONAL INFORMATION
Spacious true ranch home in a great community has a lot to offer! Large great room with fireplace and nice built in cabinet opens to the formal dining room. Kitchen has granite counters, plenty of cabinets and breakfast room that steps out to the 24x19 ft deck. Great for entertaining! Large, level yard is treed lined in back giving you some privacy. Laundry room is off the kitchen with built ins. Main level master bedroom features walk-in closet and bath with jetted tub! Two more bedrooms are on the main level. Lower level offers family room, office room, half bath and a 4th non-conforming bedroom with closet and basement window. Huge unfinished area has been framed in if you want to add more living space and still have lots of storage area! Built-in shed on side of home is great for yard equipment. Sprinkler system for landscaped areas! Roof is 5 yrs, HVAC is 6 yrs, new exterior paint in fall 2023. Some cosmetic updates needed but big ticket items are done for you! The community pool is located just around the corner! Canterbury is a great community offering family events, pool, fishing pond and Canterbury Park with walking trail and open play space. Popular Highland Park Elementary is 2 blocks away. The 700-acre Legacy Park is minutes down Blackwell Rd offering sporting fields, biking/walking trail, community center with workout facilities, pool and more! Quick access to 50 Hwy!
- Type:
- Single Family
- Sq.Ft.:
- 3,798
- Status:
- Active
- Beds:
- 3
- Lot size:
- 0.29 Acres
- Year built:
- 1990
- Baths:
- 3.00
- MLS#:
- 2488674
- Subdivision:
- Summerfield
ADDITIONAL INFORMATION
PRICE IMPROVEMENT: Thanks for feedback. From the front door to the magical back yard oasis love and care shines throughout. This home has open spaces and a three sided fireplace in the living and dining room. Large windows let the light shine bright from the front to the back. The kitchen has lots of counter space with a breakfast bar and main floor laundry room just around the corner. Stepping out to the back yard is a beautiful view of trees with a pavestone patio, pergola and firepit. Just in time for summer get togethers and fun. Last but not least the finished lower level that's a big open room ready for all your games and entertainment. We are a short walk to the park or short drive to shopping. Come see this beauty.
- Type:
- Single Family
- Sq.Ft.:
- 1,300
- Status:
- Active
- Beds:
- 2
- Lot size:
- 0.2 Acres
- Year built:
- 2024
- Baths:
- 2.00
- MLS#:
- 2488616
- Subdivision:
- Reserve At Stoney Creek
ADDITIONAL INFORMATION
Welcome to “Oasis,” a 2-bedroom, 2-bath ranch plan designed to be your haven of light and functionality. Revel in the abundance of natural light that fills the open living concept, seamlessly connecting the Living, Dining, and Kitchen areas. The functional primary closet with laundry connectivity adds a touch of convenience, while a walk-in Pantry and a multi-functional spare bedroom cater to versatile living. Consider the optional lower-level finish for a large Rec Room, an additional bedroom & bath, and ample storage—an invitation to create your personalized sanctuary of comfort and style. Act fast while there's still time to select from our professionally curated design options and watch your new home transform into a masterpiece. Stoney Creek HOA is only $590 annually and includes trash, recycling, planned social activities, clubhouse, 3 pools, walking trails, playground, volleyball and sidewalks adjacent to Osage Trails Park. Estimated completion DEC 2024
- Type:
- Single Family
- Sq.Ft.:
- 2,660
- Status:
- Active
- Beds:
- 4
- Lot size:
- 0.5 Acres
- Year built:
- 2001
- Baths:
- 3.00
- MLS#:
- 2488406
- Subdivision:
- Eagle Creek
ADDITIONAL INFORMATION
Welcome home to your private oasis in Eagle Creek. This gem sits on over a half acre in a quiet cul de sac backing to green space and trails. Spacious open split plan with a three car garage. Walk in to large vaulted living space with hardwood floors. Kitchen boasts brand new granite tops and painted cabinets with eat in area and connect to your spacious formal dining room. Fresh paint and new carpet throughout the home. Master suite one has tons of natural light, updated and refreshed master bath with wood accent wall. Two additional bedrooms and updated bathroom on the same level. Lower level has a large living space/rec area, 4th bedroom and full bathroom with a large laundry room that walks out to the lower deck. Both levels walk out to a huge deck to take in your beautiful views of the yard, custom water feature and green-space. Great schools and great location. Don't miss this one!
- Type:
- Single Family
- Sq.Ft.:
- 2,372
- Status:
- Active
- Beds:
- 3
- Lot size:
- 0.14 Acres
- Year built:
- 2023
- Baths:
- 3.00
- MLS#:
- 2488410
- Subdivision:
- New Longview
ADDITIONAL INFORMATION
Desirable New Longview neighborhood in Lee’s Summit, MO! Custom Tudor home by Viewpoint Residential Design overlooking the Longview Mansion Pergola & private lake. This 1.5 story, 3 bedroom, 2.5 bath home is BRAND NEW, built in 2023 and is MOVE IN READY! Enjoy first-floor living with vaulted ceilings and open concept floor plan including the primary suite, wet room bath, walkthrough closet, laundry and zero-step entry from the 3-car garage with electric car hookup. The second-floor features 8 foot ceilings, mirrored bedrooms, loft/office space and rooftop bar with passthrough service onto the expansive 600sqft deck. Complete with premium window treatments throughout the home and storage shelving built in the 1200sqft unfinished basement; including provisions for a future bedroom, bath and wet bar. The home is loaded with smart features including Google Nest Hub, Google Nest thermostat, Google Nest doorbell camera as well as wifi-controlled accent lighting, sprinkler system and garage doors. Keep your family safe and protect your peace of mind with the local security alarm system monitoring window and door sensors along with a Schlage touchpad deadbolt on the frontdoor. Stay connected from any room with CAT6 and aux cabling throughout the home. Catch local channels from the TV antenna installed in the attic; which can be utilized for additional storage via pulldown ladder and subflooring.
- Type:
- Condo
- Sq.Ft.:
- 1,321
- Status:
- Active
- Beds:
- 2
- Lot size:
- 0.02 Acres
- Year built:
- 2002
- Baths:
- 3.00
- MLS#:
- 2488289
- Subdivision:
- Condos Of Oaks Ridge Meadows
ADDITIONAL INFORMATION
You will not want to miss this 2 bed, 2 1/2 Bath 2-Story Condo! Ready to move in! NEW HVAC! NEW CARPET! Updated kitchen with granite counters and painted cabinets. Open floor plan on main level. Bedroom level laundry. Lots of closet space in both bedrooms! Deep 1 car garage! All Appliances STAY! Backs to trees and the walking trail. HOA Covers Roof, Exterior, Trash and lawn maintenance. Only a condo policy is needed for insurance. All information deemed reliable, but not guaranteed. Buyer and Buyer's agent to verify; HOA, measurements, square footage, acreage, and taxes are approximate.
$1,270,000
325 NW Thoreau Court Lee's Summit, MO 64081
- Type:
- Single Family
- Sq.Ft.:
- 4,754
- Status:
- Active
- Beds:
- 4
- Lot size:
- 0.7 Acres
- Year built:
- 2014
- Baths:
- 4.00
- MLS#:
- 2488493
- Subdivision:
- Winterset Valley
ADDITIONAL INFORMATION
Dream home, stucco/stone & rustic cedar brings luxury mountain living to Lee's Summit. Incredible lot backs to 100 acre wood. Circle drive, with separate drive to side entry 4 car garage. Incredible front porch greets you, vaulted roof w/tongue/groove ceiling. Enter into gorgeous open plan, sweeping views of trees. Foyer with wood floor, 12'ceiling w/rustic box beams & custom fixture over staircase. Arched stone accent wall frames Great Room. Stunning fixture, built ins flank stone fireplace, wood floor continues into kitchen/breakfast room. Stunning custom cabinets, large island, Thermador gas cooktop, oven, convection microwave, dishwasher. Pot filler & vented hood over cooktop. Walk-in pantry is fantastic, goes through to back hall & garage access. Formal dining has arched openings, arched stone accent wall & beautiful bar w/granite counters & hammered copper sink. Private office off entry w/glass French doors, built ins. Primary suite is true retreat with spacious bedroom, cozy sitting area with barrel tongue/groove ceiling, large walk-in closet. Luxury bath has massive fully tiled shower w/dual heads, bench & shelves, separate granite topped vanities, dream tub. Lower level is 2 level, open & light. Great room has ample space for media, pool table, game area & stunning wet bar w/custom cabinets, exotic granite, walk-in wine cellar. 3 bedrooms 2 full bathrooms. Unfinished area with windows offers opportunity for 5th bedroom. Tons of unfinished storage remains. Main level has 18x15 covered deck w/stone fireplace, tongue/groove ceiling. Patio below extends to open patio and access to lush backyard. Pool/hardscape plans available. Garages have central vac. 2 high efficiency HVAC systems w/humidifiers. 3 hot water heaters. Springwell water filtration. Radon mitigation system. Suspended garages, front porch provides ample storage. "friends" door between garages opens to back hall to pantry, built-in locker system, storage. Laundry & 1/2 bath on main level.
- Type:
- Single Family
- Sq.Ft.:
- 2,674
- Status:
- Active
- Beds:
- 5
- Lot size:
- 0.2 Acres
- Baths:
- 4.00
- MLS#:
- 2488473
- Subdivision:
- Highland Meadows
ADDITIONAL INFORMATION
Welcome to the Delray I from award-winning Trumark Custom Homes! This beautiful 1.5 story home features primary AND a second bedroom on the main level, as well as a large kitchen and great room, full dining area, and covered deck! Second level has three more bedrooms and a full bath. WALKOUT lower level has a finished rec room-extra room to spread out!
- Type:
- Single Family
- Sq.Ft.:
- 3,064
- Status:
- Active
- Beds:
- 4
- Lot size:
- 0.19 Acres
- Baths:
- 5.00
- MLS#:
- 2488494
- Subdivision:
- Highland Meadows
ADDITIONAL INFORMATION
This Cartwright from award-winning Trumark Custom Homes has it all! Stunning double door entry into your large foyer leads you to the open great room, breakfast area and large kitchen! Main floor features a dedicated office space, butler's pantry, pantry, and covered deck! Second floor has spacious primary suite PLUS three other bedrooms, three full bathrooms and laundry room. WALKOUT lower level will have a finished rec area and lots of storage space. PLENTY of room to entertain or spread out in this one!
- Type:
- Single Family
- Sq.Ft.:
- 4,253
- Status:
- Active
- Beds:
- 5
- Lot size:
- 0.46 Acres
- Year built:
- 2005
- Baths:
- 4.00
- MLS#:
- 2488387
- Subdivision:
- Belmont Farms
ADDITIONAL INFORMATION
Remarkable Custom home caters to everyone that enters. Entertaining indoors and out. True 4 car dream garage with 9 frt doors, private pool oasis and Gourmet kitchen. The Kitchen will take your breath away, all the appliances will stay, Viking gas cooktop, Double oven and Bosch dishwasher make this the place to be. Gorgeous granite with a workable oversized island, walk in pantry and built in microwave. The main floor has Bamboo flooring , tile and Brand new Carpeting. The main floor master is located on one end of the home. Walk in dream closet with newly installed space saving California Closet upgrades, shower and relaxing tub are separate with plenty of space to move around. Two more bedrooms and an additional full bath available on the main level. High traffic areas are bamboo flooring. Eat in Kitchen and a separate majestic formal dining room overlook the back yard. Step out on the patio and screened in porch for added comfortable seating. Downstairs opens into the family room including a wet bar. 2 very large bedrooms and two full bathrooms located on the lower level walkout. Storage is abundant, unfinished storage or workshop 500+ added space with sink and work bench. Options are limitless. Say hello to the outside park and your own personal resort with commercial grade salt water heated pool with laminar jets and rock waterfall. The deck was all rebuilt in 2023 with composite material. Move in and enjoy the ready to go gardens located in the back of the yard with vegetables, pear trees and flowering bushes. No stone unturned and looking for you to call it HOME. So much to see, take a tour and see everthing it offers. No HOA in the neighborhood.
- Type:
- Single Family
- Sq.Ft.:
- 2,408
- Status:
- Active
- Beds:
- 4
- Lot size:
- 0.2 Acres
- Year built:
- 1960
- Baths:
- 3.00
- MLS#:
- 2488326
- Subdivision:
- Craigmont
ADDITIONAL INFORMATION
This beautiful ranch has been remodeled from top to bottom, this house host a beautiful 4 bedroom, 3 full bathroom. 3 of the bedrooms are on the main level with one full bathroom on the lower level. This house comes with new kitchen cabinets, new bathrooms, and many more updates. Come check it out. One year home warranty through A.B. May will come with the home. Seller has had an inspection done post sellers disclosure and will upload documents as soon as we get them. Seller is the Agent and Owner
- Type:
- Single Family
- Sq.Ft.:
- 2,937
- Status:
- Active
- Beds:
- 3
- Lot size:
- 0.25 Acres
- Year built:
- 1994
- Baths:
- 3.00
- MLS#:
- 2488264
- Subdivision:
- Raintree Lake
ADDITIONAL INFORMATION
Great 1 1/2 Story Home. Open floor plan, Large eat in kitchen/dining, lots of cabinet space, walks out to deck, Great room boasts tall ceilings, cozy fireplace. Spacious Master suite on the main with private deck, master bath, walk-in closet, large shower, separate tub. Upstairs are 2 large bedrooms with plenty of closet space and second full bath. Lower level is a walk out 1152 square feet prepped to finish with walls, plumbed for 3rd full bath, enough space for 4th bedroom suite, recreation room and plenty of storage. Deep flat fenced in yard. **This home has great potential plus access to Raintree Lake, boating, swimming, docks, playground and trails.**
- Type:
- Single Family
- Sq.Ft.:
- 1,779
- Status:
- Active
- Beds:
- 3
- Lot size:
- 0.23 Acres
- Year built:
- 2024
- Baths:
- 2.00
- MLS#:
- 2488131
- Subdivision:
- Reserve At Stoney Creek
ADDITIONAL INFORMATION
Introducing “Avalon,” where the timeless appeal of main-level living meets modern comfort and convenience. This 3-bedroom, 2-bath floorplan boasts an expansive open living concept, with a spacious living room, dining area, and kitchen with vaulted ceilings and ample natural light. Retreat to the generous primary bedroom suite, complete with a large closet for all your storage needs. Elevate your lifestyle with the option to expand your living space further with an optional lower-level finish, creating the perfect sanctuary to call home. There's time to personalize this home. Select from our professionally curated design options and watch your new home transform into a masterpiece. Stoney Creek HOA fees are only $590 annually and includes trash, recycling, planned social activities, clubhouse, 3 pools, walking trails, playground, volleyball and sidewalks adjacent to Osage Trails Park. Estimated completion Sept 2024.
 |
| The information displayed on this page is confidential, proprietary, and copyrighted information of Heartland Multiple Listing Service, Inc. (Heartland MLS). Copyright 2024, Heartland Multiple Listing Service, Inc. Heartland MLS and this broker do not make any warranty or representation concerning the timeliness or accuracy of the information displayed herein. In consideration for the receipt of the information on this page, the recipient agrees to use the information solely for the private non-commercial purpose of identifying a property in which the recipient has a good faith interest in acquiring. The properties displayed on this website may not be all of the properties in the Heartland MLS database compilation, or all of the properties listed with other brokers participating in the Heartland MLS IDX program. Detailed information about the properties displayed on this website includes the name of the listing company. Heartland MLS Terms of Use |
Lees Summit Real Estate
The median home value in Lees Summit, MO is $255,050. This is higher than the county median home value of $139,700. The national median home value is $219,700. The average price of homes sold in Lees Summit, MO is $255,050. Approximately 73.86% of Lees Summit homes are owned, compared to 20.04% rented, while 6.1% are vacant. Lees Summit real estate listings include condos, townhomes, and single family homes for sale. Commercial properties are also available. If you see a property you’re interested in, contact a Lees Summit real estate agent to arrange a tour today!
Lees Summit, Missouri has a population of 100,734. Lees Summit is more family-centric than the surrounding county with 38.11% of the households containing married families with children. The county average for households married with children is 27.76%.
The median household income in Lees Summit, Missouri is $86,907. The median household income for the surrounding county is $50,652 compared to the national median of $57,652. The median age of people living in Lees Summit is 38.1 years.
Lees Summit Weather
The average high temperature in July is 87.4 degrees, with an average low temperature in January of 19.82 degrees. The average rainfall is approximately 42.06 inches per year, with 12.68 inches of snow per year.
