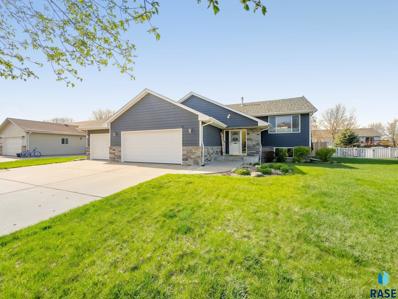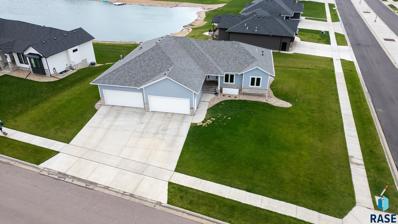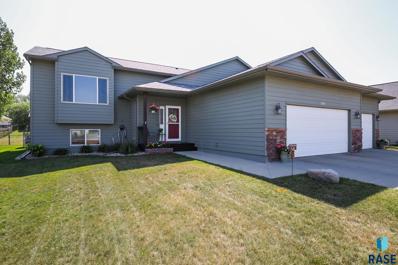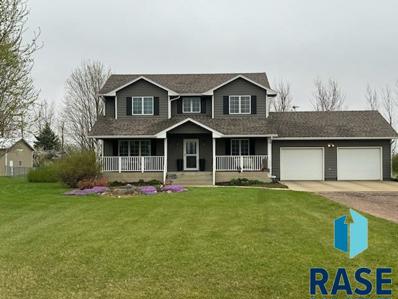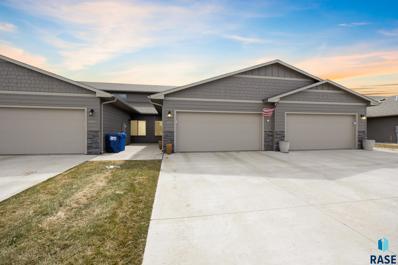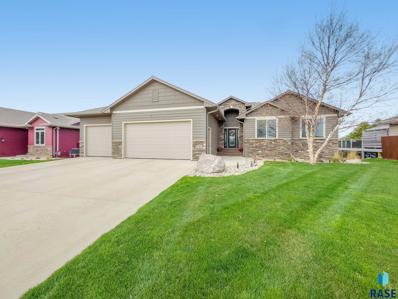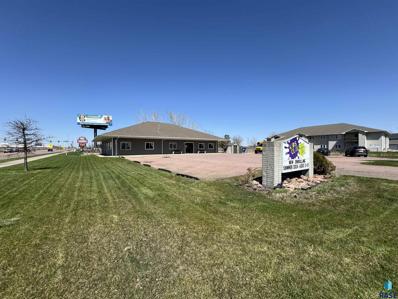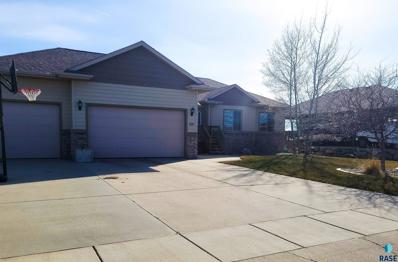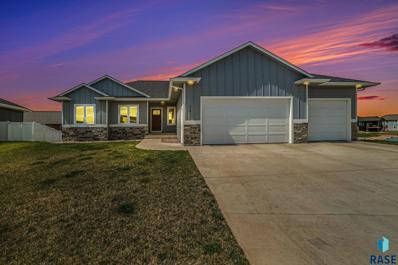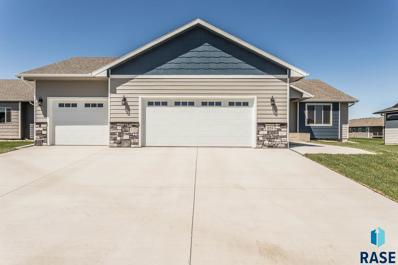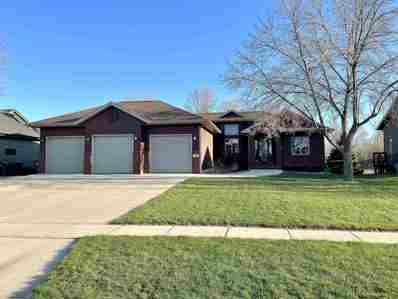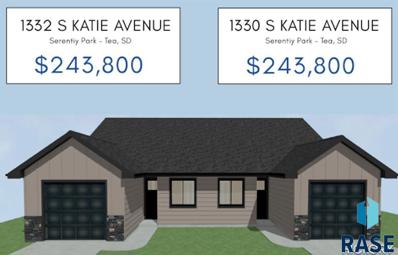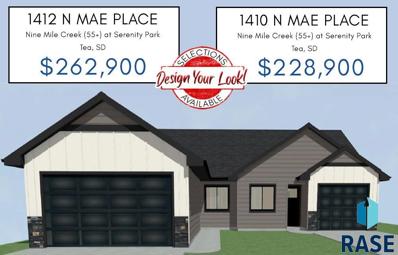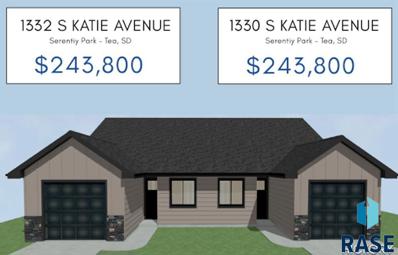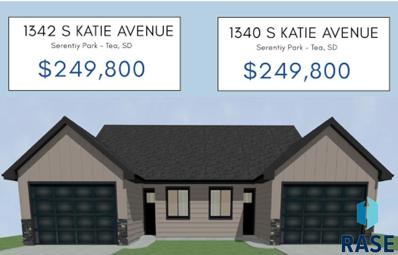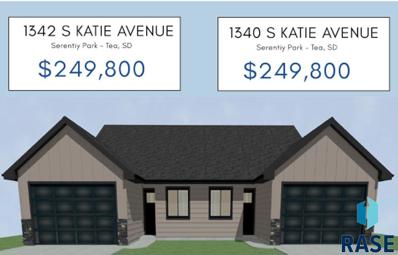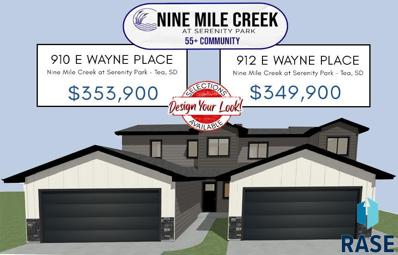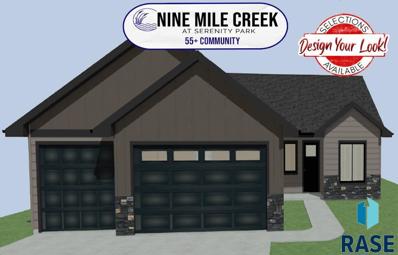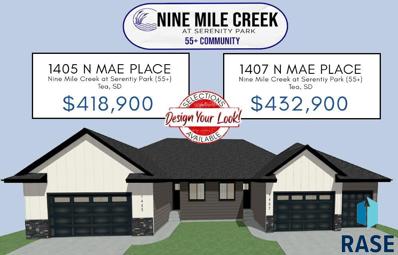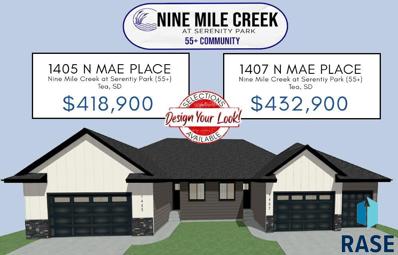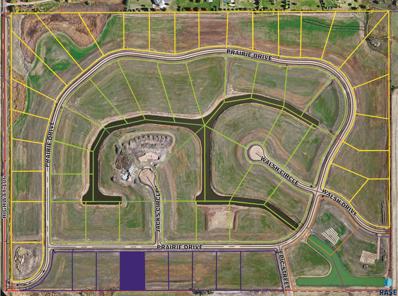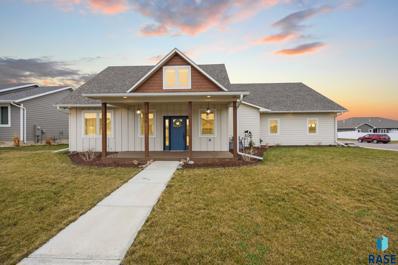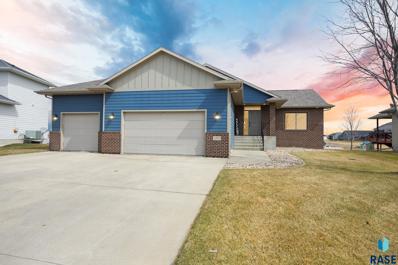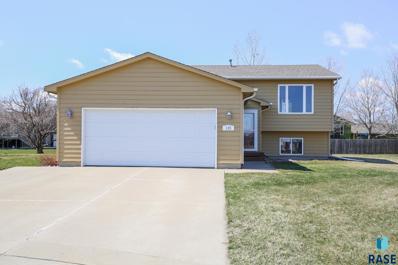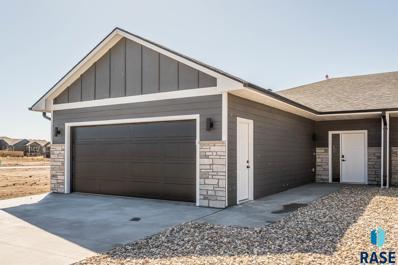Tea SD Homes for Rent
The median home value in Tea, SD is $243,100.
This is
lower than
the county median home value of $255,900.
The national median home value is $219,700.
The average price of homes sold in Tea, SD is $243,100.
Approximately 73.92% of Tea homes are owned,
compared to 24.14% rented, while
1.93% are vacant.
Tea real estate listings include condos, townhomes, and single family homes for sale.
Commercial properties are also available.
If you see a property you’re interested in, contact a Tea real estate agent to arrange a tour today!
$384,900
405 W 5th St Street Tea, SD 57064
- Type:
- Single Family
- Sq.Ft.:
- 10,160
- Status:
- NEW LISTING
- Beds:
- 4
- Lot size:
- 0.23 Acres
- Year built:
- 2001
- Baths:
- 3.00
- MLS#:
- 22403014
- Subdivision:
- Prairie Trails Addn
ADDITIONAL INFORMATION
Terrific 4 bedroom, 3 bath, 3 stall home with many updates! The welcoming large foyer leads to the spacious main level living room with fresh paint, fireplace and soaring vaulted ceilings, open to the living room the kitchen and dining room are nice and bright with natural light. The primary bedroom suite has 2 closets and itâs own private primary bathroom. The main level also includes the second bedroom and full bath. The lower level includes a family room perfect for movie night, 2 additional bedrooms and a huge full bath. Enjoy summer entertaining from the fenced in backyard. Updates include newer fence, deck stairs, roof, interior paint and HWH. Great location to shopping, restaurants and within walking distance to the school and park. Don't miss this one!
- Type:
- Single Family
- Sq.Ft.:
- 16,074
- Status:
- NEW LISTING
- Beds:
- 6
- Lot size:
- 0.37 Acres
- Year built:
- 2019
- Baths:
- 4.00
- MLS#:
- 22402991
- Subdivision:
- Tea - Heritage Addition
ADDITIONAL INFORMATION
Rarely does a property come along with the amenities of this stunning lakeside ranch in Tea, SD. It not only offers style and refinement, the 6-bedroom home provides a BONUS APARTMENT with full kitchen, bath, laundry and WIC. From the moment you enter, you will appreciate the open living and kitchen area with beautiful corner fireplace and abundant windows offering a magnificent view of the lake. Take in the luxurious primary bath with tub, walk-in shower, WIC and sitting area with electric fireplace. Downstairs provides recreational delight in the family room complete with gas fireplace, games/bar area, and walkout to the patio overlooking the lake. Wonderfully large bedrooms, closets and storage complement the lifestyle this unique home provides. Finally, the piece de resistance...a bonus apartment separated by a wall from the main portion of the home. The apartment can be accessed from the garage or deck. You must see this home in person to fully appreciate all it has to offer!
$425,900
200 Prairie Cir Circle Tea, SD 57064
Open House:
Saturday, 5/4 1:30-2:30PM
- Type:
- Single Family
- Sq.Ft.:
- 8,522
- Status:
- NEW LISTING
- Beds:
- 5
- Lot size:
- 0.2 Acres
- Year built:
- 2010
- Baths:
- 3.00
- MLS#:
- 22402917
- Subdivision:
- Prairie Trails Addn
ADDITIONAL INFORMATION
Welcome to Your Dream Home! Boasting 5 bedrooms, 3 updated baths, and a spacious 3-stall garage. The large, inviting entryway leads to the upper level with 3 large bedrooms and 2 full bathrooms (including Master bath), ensuring privacy and convenience. The updated kitchen features ample counter space and a functional layout, adjacent to a dining area ideal for any size of gatherings. The lower level includes 2 bedrooms, a 3/4 bath, a family room with a gas fireplace, and a flex space. The 3-stall garage and serene backyard with a large stained patio, shed, and fence enhance the appeal. Recent upgrades include new exterior paint (2021), roof, gutters with leaf guard (2022), and front edging (2022).
$699,900
46796 Valerie Pl Place Tea, SD 57064
- Type:
- Single Family
- Sq.Ft.:
- n/a
- Status:
- NEW LISTING
- Beds:
- 5
- Lot size:
- 2.5 Acres
- Year built:
- 2001
- Baths:
- 4.00
- MLS#:
- 22402899
- Subdivision:
- Country View Estates
ADDITIONAL INFORMATION
Welcome home to this beautiful acreage just minutes from Sioux Falls! The staircase warmly greets you as you step inside. The spacious living room is perfect for entertaining, as well as the inviting patio and backyard space just off the dining room. The granite countertops add the perfect touch to the kitchen. The ½ bath on the main level just off the mudroom is in a great location. Head upstairs for 3 bedrooms and 2 bathrooms or downstairs for 2 bedrooms and an additional bath. This home is incredible, inside and out- from the amazing curb appeal to the gorgeous inside to the impressive yard with the huge, heated shop. The dimensions of the garage doors for the shop are 11'3"X 11'3" and 10'X10'. Owners to include riding mower with attachments, as well as snowblower, with the sale of the home.
$299,900
117 E Ivy Rd Road Tea, SD 57064
- Type:
- Townhouse
- Sq.Ft.:
- 3,293
- Status:
- NEW LISTING
- Beds:
- 3
- Lot size:
- 0.08 Acres
- Year built:
- 2020
- Baths:
- 3.00
- MLS#:
- 22402837
- Subdivision:
- Tea - Heritage Addition
ADDITIONAL INFORMATION
Enjoy the convenience of easy living in this 3-bedroom townhome featuring a main floor master suite. With a sought-after loft-style floor plan, the upper floor offers two additional bedrooms, a bath, and a spacious loft area perfect for an office space or extra family area. The main floor boasts an inviting open floor plan with vaulted ceilings. Kitchen offers birch cabinets, ample counter space, and beautiful laminate wood flooring. Bonus room on the main that works as an office/workout room with slider to fenced backyard. Added convenience comes with main floor laundry. You'll appreciate the attention to detail with solid six-panel doors and 3-inch millwork. Added convenience comes with main floor laundry. Insulated 2-car garage and HOA ensure hassle-free maintenance with snow removal and lawn care taken care of.
$599,900
2605 N Ivy Rd Road Tea, SD 57064
- Type:
- Single Family
- Sq.Ft.:
- 9,712
- Status:
- Active
- Beds:
- 5
- Lot size:
- 0.22 Acres
- Year built:
- 2015
- Baths:
- 3.00
- MLS#:
- 22402791
- Subdivision:
- Howling Ridge Addn
ADDITIONAL INFORMATION
Meticulously maintained one owner home with 5 beds/3 baths. As you walk through the front door you will be greeted by the large entryway encasing the beautiful open floor plan. The kitchen has been updated with granite. The newer LVP sprawling throughout the main floor will catch your eye w/ the abundance of natural light. The master suite showcases a dbl vanity, WIC, & tile WIS. Down the hall there are two more bedrooms & a full bath. The mudroom offers built in locker storage for everyone. Downstairs you will find an additional two bedrooms & full bath w/ dbl vanity. The basement is designed to entertain. Sit around the large bar accented w/ hardwood floors or cozy up in the family room next to the exquisite, stone gas fireplace. There is even enough space for a home gym or play area. The garage is oversized & heated w/ water hookups. Overlooking the 12x19 covered Trex deck, the backyard features two different patios, beautiful landscaping, sprinkler system & a hot tub to unwind in!
- Type:
- Office
- Sq.Ft.:
- n/a
- Status:
- Active
- Beds:
- n/a
- Lot size:
- 0.7 Acres
- Year built:
- 2003
- Baths:
- 3.00
- MLS#:
- 22402783
- Subdivision:
- Nine Mile Heights
ADDITIONAL INFORMATION
Perfectly positioned near a major crossroad, this commercial building offers unrivaled visibility and accessibility for your thriving enterprise. Step into a space that's not just renovated, but rejuvenated! With fresh flooring, a new coat of paint, sturdy shingles and an extended cement patio, this property is primed and polished to accommodate your dreams and ambitions. Whether you're envisioning a bustling retail hotspot, a dynamic office hub, or a nurturing daycare haven, the possibilities are as boundless as your imagination! Picture your business flourishing in this versatile space, next to Dairy Queen, Ace Hardware, Reliabank and Get-N-Go. With ample parking and a welcoming facade, attracting customers or clients has never been easier. Don't miss out on this incredible opportunity to make your mark in the thriving community of Tea! Schedule your viewing today.
$570,000
501 Taylor Dr Drive Tea, SD 57064
Open House:
Saturday, 5/4 11:00-12:00PM
- Type:
- Single Family
- Sq.Ft.:
- 10,795
- Status:
- Active
- Beds:
- 5
- Lot size:
- 0.25 Acres
- Year built:
- 2013
- Baths:
- 3.00
- MLS#:
- 22403006
- Subdivision:
- Howling Ridge Addn
ADDITIONAL INFORMATION
This gorgeous ranch-style residence is situated in the sought-after Howling Ridge subdivision, located north of Tea. It boasts a wide array of desirable features that are sure to meet your needs. On the main floor, you'll discover three generously proportioned bedrooms, including a stunning master suite complete with a spacious walk-in closet and generous master bathroom with tile walk-in shower. The basement boasts an open concept bar/entertaining space with built in audio and tons of natural light! The backyard is fenced in and the paver patio is perfect for enjoying the evening sunsets! The open concept design of the kitchen, dining, and living area creates a welcoming space that is ideal for hosting gatherings and entertaining guests.
- Type:
- Single Family
- Sq.Ft.:
- 18,600
- Status:
- Active
- Beds:
- 5
- Lot size:
- 0.43 Acres
- Year built:
- 2020
- Baths:
- 3.00
- MLS#:
- 22402671
- Subdivision:
- Tea - Heritage Addition
ADDITIONAL INFORMATION
Discover the epitome of ranch-style luxury in this 5-bed, 3-bath haven. Boasting a spacious 1605 sq ft main level, relish in modern comforts like an electric fireplace, tray ceiling, and granite countertops adorning the kitchen island. The primary suite features a lavish 3/4 bath. Entertain effortlessly in the huge family room or retreat to the covered deck for serene moments. With a heated garage, sprinkler system, and privacy fence, every detail caters to your comfort and convenience. Welcome home.
- Type:
- Single Family
- Sq.Ft.:
- 10,800
- Status:
- Active
- Beds:
- 3
- Lot size:
- 0.25 Acres
- Year built:
- 2023
- Baths:
- 2.00
- MLS#:
- 22402670
- Subdivision:
- Tea Boulder Addition
ADDITIONAL INFORMATION
Check out this New Construction Ranch Style Home in Tea! Boasting 1,500 finished sq. ft. on the main, you will be sure to enjoy this spacious floor plan. Starting with the main living area: Spacious foyer with closet, open and vaulted living room, roomy dining area with a slider to the covered back deck and its conveniently open to the kitchen with all appliances, pantry and centered island. Down the hall is main floor laundry that is right off the oversized attached finished 3 stall garage, a full bath and the highly sought after 3 bedrooms on the main, 1 of which is the master with its own full bath and walk-in closet. The lower level is completely unfinished and ready for you to build instant equity when you put in an additional 3 bedrooms, full bath and large family room. Don't delay, check it out today before its gone!
$529,900
425 W Ivy Rd Road Tea, SD 57064
- Type:
- Single Family
- Sq.Ft.:
- 9,600
- Status:
- Active
- Beds:
- 5
- Lot size:
- 0.22 Acres
- Year built:
- 2005
- Baths:
- 3.00
- MLS#:
- 22402650
- Subdivision:
- Howling Ridge Addn
ADDITIONAL INFORMATION
This stunning ranch-style house offers spacious living, boasting 3,064 square feet of comfort. With 5 bedrooms and 3 bathrooms, there's ample space for your family to grow. As you step inside, you're greeted by a bright and inviting atmosphere, thanks to the natural light that floods the open floor plan. The dining area is ideal for hosting dinner parties or enjoying family meals. The heart of the home is the kitchen, complete with ample cabinet space and a center island. There is a master suite on the main floor, with an ensuite bathroom. There are 2 additional bedrooms on the main floor and 2 bedrooms in the basement. The family room is very spacious and provides lot of opportunities to host get togethers. One of the highlights of this property is the scenic backyard with no backyard neighbors. The 3-stall garage provides plenty of space. The recent upgrades to this home includes kitchen appliances, 100 gallon marathon water heater, A/C unit, and roof. Come check this beautiful home.
- Type:
- Twin Home
- Sq.Ft.:
- 3,596
- Status:
- Active
- Beds:
- 2
- Lot size:
- 0.08 Acres
- Year built:
- 2024
- Baths:
- 2.00
- MLS#:
- 22402607
- Subdivision:
- Temporary Check Back
ADDITIONAL INFORMATION
Donât miss this opportunity for an adorable 2 bed, 2 bath, 2 stall, slab on grade townhome on the edge of Tea. Large kitchen with walk-in pantry and island. Vaulted ceilings open to living area with slider to patio. Master bedroom features a trayed ceiling, walk-in closet and ¾ bath. Yard included.
$228,900
1410 N Mae Pl Place Tea, SD 57064
- Type:
- Twin Home
- Sq.Ft.:
- 4,500
- Status:
- Active
- Beds:
- 2
- Lot size:
- 0.1 Acres
- Year built:
- 2024
- Baths:
- 1.00
- MLS#:
- 22402600
- Subdivision:
- Temporary Check Back
ADDITIONAL INFORMATION
9 Mile Creek at Serenity's slab on grade twin home. Donât miss this opportunity for an adorable 2 bed, 1 bath, 1 stall, twin home in this 55+ Active Adult Community on the edge of Tea. Large kitchen with walk-in pantry and island. Vaulted ceilings open to living area with slider to patio. Master bedroom features a trayed ceiling, walk-in closet and ¾ bath. Yard included. HOA amenities include lawn care, snow removal, garbage clubhouse amenities & pickleball courts.
- Type:
- Twin Home
- Sq.Ft.:
- 3,596
- Status:
- Active
- Beds:
- 2
- Lot size:
- 0.08 Acres
- Year built:
- 2024
- Baths:
- 2.00
- MLS#:
- 22402606
- Subdivision:
- Temporary Check Back
ADDITIONAL INFORMATION
Donât miss this opportunity for an adorable 2 bed, 2 bath, 2 stall, slab on grade townhome on the edge of Tea. Large kitchen with walk-in pantry and island. Vaulted ceilings open to living area with slider to patio. Master bedroom features a trayed ceiling, walk-in closet and ¾ bath. Yard included.
- Type:
- Twin Home
- Sq.Ft.:
- 4,466
- Status:
- Active
- Beds:
- 2
- Lot size:
- 0.1 Acres
- Year built:
- 2024
- Baths:
- 2.00
- MLS#:
- 22402603
- Subdivision:
- Temporary Check Back
ADDITIONAL INFORMATION
Donât miss this opportunity for an adorable 2 bed, 2 bath, 2 stall, slab on grade townhome on the edge of Tea. Large kitchen with walk-in pantry and island. Vaulted ceilings open to living area with slider to patio. Master bedroom features a trayed ceiling, walk-in closet and ¾ bath. Yard included.
- Type:
- Twin Home
- Sq.Ft.:
- 4,466
- Status:
- Active
- Beds:
- 2
- Lot size:
- 0.1 Acres
- Year built:
- 2024
- Baths:
- 2.00
- MLS#:
- 22402602
- Subdivision:
- Temporary Check Back
ADDITIONAL INFORMATION
Donât miss this opportunity for an adorable 2 bed, 2 bath, 2 stall, slab on grade townhome on the edge of Tea. Large kitchen with walk-in pantry and island. Vaulted ceilings open to living area with slider to patio. Master bedroom features a trayed ceiling, walk-in closet and ¾ bath. Yard included.
$349,900
912 E Wayne Pl Place Tea, SD 57064
- Type:
- Twin Home
- Sq.Ft.:
- 4,387
- Status:
- Active
- Beds:
- 3
- Lot size:
- 0.1 Acres
- Year built:
- 2024
- Baths:
- 3.00
- MLS#:
- 22402592
- Subdivision:
- Temporary Check Back
ADDITIONAL INFORMATION
9 Mile Creek at Serenity presents the Birchwood slab on grade twinhome. This is an 55+ Active Adult Community. This floor plan features a 3 bed and 3 baths, 2 stall garage, and 1615 finished square feet. Designer influenced packages can include upgraded high-end finishes from the base floorplan such as custom wood cabinets, luxury vinyl plank flooring, and designer carpet with trending pattern/color. The open floor plan includes a walk-in pantry, island, living room boasting great natural light, dining room with sliders to a covered patio. A tiled walk-in shower, linen closet and an impressive walk-in closet complement the primary suite. Two additional bedrooms with walk-in closets and a full bath are upstairs. HOA amenities include lawn care, snow removal, garbage, clubhouse amenities & pickleball courts.
$349,900
915 E Wayne Pl Place Tea, SD 57064
- Type:
- Single Family
- Sq.Ft.:
- 6,660
- Status:
- Active
- Beds:
- 3
- Lot size:
- 0.15 Acres
- Year built:
- 2024
- Baths:
- 2.00
- MLS#:
- 22402591
- Subdivision:
- Temporary Check Back
ADDITIONAL INFORMATION
9 Mile Creek at Serenity presents the Holly slab on grade model home. This is an 55+ Active Adult Community. This floor plan features a 3 bed and 2 baths, 3 stall garage, and 1206 finished square feet. Designer influenced packages can include upgraded high-end finishes from the base floorplan such as custom wood cabinets, luxury vinyl plank flooring, designer carpet with trending pattern/color, beautiful quartz countertops & full Whirlpool appliances. The open floor plan includes a large walk in pantry, island, living room boasting great natural light, dining room with sliders to a covered patio. A tiled walk-in shower, linen closet and an impressive walk-in closet complement the primary suite. Two additional bedrooms. HOA amenities include lawn care, snow removal, garbage clubhouse amenities & pickleball courts.
$418,900
1405 N Mae Pl Place Tea, SD 57064
- Type:
- Twin Home
- Sq.Ft.:
- 5,888
- Status:
- Active
- Beds:
- 4
- Lot size:
- 0.14 Acres
- Year built:
- 2024
- Baths:
- 3.00
- MLS#:
- 22402590
- Subdivision:
- Temporary Check Back
ADDITIONAL INFORMATION
9 Mile Creek at Serenity presents the Ash twin home. This is an 55+ Active Adult Community. This floor plan features a 4 bed and 3 baths, 2 stall garage, and 2166 finished square feet. Designer influenced packages can include upgraded high-end finishes from the base floorplan such as custom wood cabinets, luxury vinyl plank flooring, designer carpet with trending pattern/color, beautiful quartz countertops & full Whirlpool appliances. The open floor plan includes a large walk in pantry, island, living room boasting great natural light, dining room with sliders to a covered patio. A tiled walk-in shower, linen closet and an impressive walk-in closet complement the primary suite. An additional bedroom finishes off the main floor with an oversized laundry/mudroom with bench & hooks and coat closet off the garage. Finished garage through one coat of firetape. HOA amenities include lawn care, snow removal, garbage clubhouse amenities & pickleball courts.
$432,900
1407 N Mae Pl Place Tea, SD 57064
- Type:
- Twin Home
- Sq.Ft.:
- 5,888
- Status:
- Active
- Beds:
- 4
- Lot size:
- 0.14 Acres
- Year built:
- 2024
- Baths:
- 3.00
- MLS#:
- 22402589
- Subdivision:
- Temporary Check Back
ADDITIONAL INFORMATION
9 Mile Creek at Serenity presents the Ash twin home. This is an 55+ Active Adult Community. This floor plan features a 4 bed and 3 baths, 2 stall garage, and 2166 finished square feet. Designer influenced packages can include upgraded high-end finishes from the base floorplan such as custom wood cabinets, luxury vinyl plank flooring, designer carpet with trending pattern/color, beautiful quartz countertops & full Whirlpool appliances. The open floor plan includes a large walk in pantry, island, living room boasting great natural light, dining room with sliders to a covered patio. A tiled walk-in shower, linen closet and an impressive walk-in closet complement the primary suite. An additional bedroom finishes off the main floor with an oversized laundry/mudroom with bench & hooks and coat closet off the garage. Finished garage through one coat of firetape. HOA amenities include lawn care, snow removal, garbage clubhouse amenities & pickleball courts.
$145,400
306 Prairie Dr Tea, SD 57064
- Type:
- Land
- Sq.Ft.:
- n/a
- Status:
- Active
- Beds:
- n/a
- Lot size:
- 1.01 Acres
- Baths:
- MLS#:
- 22402505
- Subdivision:
- Prairie Acres Addition To Tea
ADDITIONAL INFORMATION
Prairie Acres is over 110 acres of tranquil countryside lots nestled right on the Southwest edge of Tea. This exciting new development features lots ranging from 1.01 - 3.07 (+/-) acres. 30 lots sit directly on the pond with hundreds of feet of shoreline right in your backyard. Prairie Acres features a wide variety of options to suit exactly your needs; from massive walkout cul-de-sac lots, to sprawling flat lots perfect for additional outbuildings. All paved roads lead you directly to this wonderful new development, bring your dream floor plan and your builder of choice. Seller is a licensed Real Estate Broker in SD
- Type:
- Single Family
- Sq.Ft.:
- 13,242
- Status:
- Active
- Beds:
- 4
- Lot size:
- 0.3 Acres
- Year built:
- 2022
- Baths:
- 3.00
- MLS#:
- 22402487
- Subdivision:
- Tea Boulder Addition
ADDITIONAL INFORMATION
A two-story, slab on grade, corner lot home unlike any other! Custom built with 4 bedrooms, 3 bathrooms and over 1,800 finished sq. ft. Upon entering the covered front porch, you are greeted to an open concept living, dining and kitchen area! Several amenities, including 9ft ceilings, fireplace and high-quality finishes, including Shaw luxury flooring and in floor heat throughout. The kitchen includes quartz countertops, island, backsplash and black stainless-steel appliances. Every inch has been utilized to include a pantry under the stairs. Enjoy serenity in the main floor primary bedroom and ensuite, with a walk-in closet. The upper level consists of two large bedrooms and a full bathroom. The 2nd upper bedroom hosts a larger bonus area too! The oversized 3 stall garage is complete with in floor heat, storage shelves and attic storage! The back covered patio area is complete with hot tub electrical hook ups. Keep it green all year with in ground sprinklers in this prime location!
$624,900
2520 Devon Ave Avenue Tea, SD 57064
Open House:
Saturday, 5/4 1:00-2:30PM
- Type:
- Single Family
- Sq.Ft.:
- 22,477
- Status:
- Active
- Beds:
- 6
- Lot size:
- 0.52 Acres
- Year built:
- 2008
- Baths:
- 4.00
- MLS#:
- 22402400
- Subdivision:
- Howling Ridge Addn
ADDITIONAL INFORMATION
Come enjoy Lake Living at it's best in this beautiful multi-level home located in the small town of Tea. Just minutes from Sioux Falls but you feel like you have your own oasis with your own private beach & dock! This home boasts beautiful vaulted ceilings, hardwood floors & a view that you will love to soak in. A generous entryway opens up to a large living room, kitchen & dining room with a slider to the back deck. Up a few stairs you will find main floor laundry, two bedrooms, a huge bathroom, and the primary suite. This suite has a primary bath with double vanity, tiled shower & large walk in closet. It also has a lovely private deck perfect for your cup of coffee in the morning or glass of wine at night. In the lower level is a wet bar, beautiful fireplace, and the fourth bedroom. With private access from the garage there is a second laundry room & a walk out to a private hot tub area (the hot tub does stay!) The lowest level just finished adds 2 more bedrooms & another full bath!
$330,000
125 Ann Cir Circle Tea, SD 57064
- Type:
- Single Family
- Sq.Ft.:
- 12,458
- Status:
- Active
- Beds:
- 4
- Lot size:
- 0.29 Acres
- Year built:
- 1998
- Baths:
- 2.00
- MLS#:
- 22402430
- Subdivision:
- Atkins Heights
ADDITIONAL INFORMATION
Discover 125 Ann Circle in the vibrant community of Tea, SD. This delightful 4-bedroom, 2-bathroom home offers a perfect blend of space, style, and convenience. Step inside to find a welcoming atmosphere with an abundance of natural light, illuminating the spacious living areas. The well-appointed kitchen boasts modern appliances, ample counter space, and a convenient layout, making meal preparation a breeze. The bedrooms are generously sized, providing plenty of room. Outside, you'll find a large yard, perfect for enjoying the serene surroundings or hosting gatherings with friends and family. Plus, being centrally located, you're just a stone's throw away from Tea's community swimming pool, offering endless opportunities for summer fun and relaxation. With its ideal location, ample living space, and charming features, 125 Ann Circle presents an incredible opportunity to enjoy the best that Tea has to offer.
Open House:
Saturday, 5/4 1:00-2:00PM
- Type:
- Twin Home
- Sq.Ft.:
- 12,238
- Status:
- Active
- Beds:
- 3
- Lot size:
- 0.28 Acres
- Year built:
- 2024
- Baths:
- 2.00
- MLS#:
- 22402420
- Subdivision:
- Temporary Check Back
ADDITIONAL INFORMATION
A great 3 bedroom, 2 bath in Tea built by American Homes. A wide open floor plan with a fireplace, Kitchen island, kitchen pantry, huge laundry and garage entrance to put a bench for seating, hooks for coats and/or cabinets for extra storage. Master has a walk-in closet with closet organizers, a master bath that has a tile floor, tile shower and a double sink. Garage is sheet rocked, taped, textured and painted. On the outside there is sprinklers, rock and edging and sod that are included. Listing agent is owner in American Homes, LLC.
 |
| The data relating to real estate for sale on this web site comes in part from the Internet Data Exchange Program of the REALTOR® Association of the Sioux Empire, Inc., Multiple Listing Service. Real estate listings held by brokerage firms other than Xome, Inc. are marked with the Internet Data Exchange™ logo or the Internet Data Exchange thumbnail logo (a little black house) and detailed information about them includes the name of the listing brokers. Information deemed reliable but not guaranteed. The broker(s) providing this data believes it to be correct, but advises interested parties to confirm the data before relying on it in a purchase decision. © 2024 REALTOR® Association of the Sioux Empire, Inc. Multiple Listing Service. All rights reserved. |
