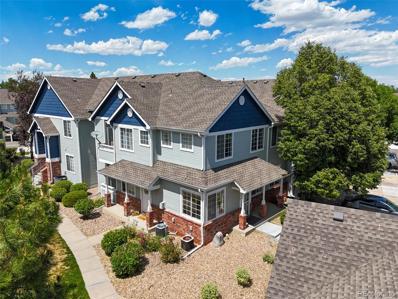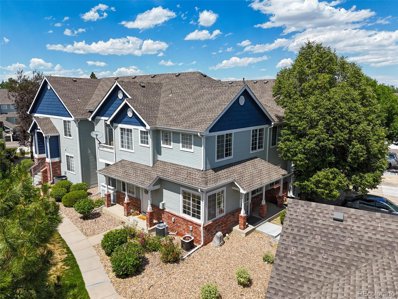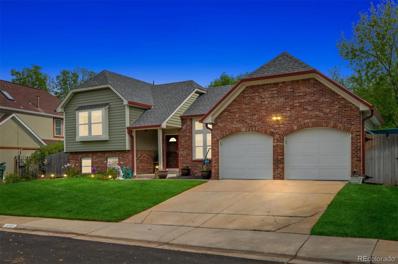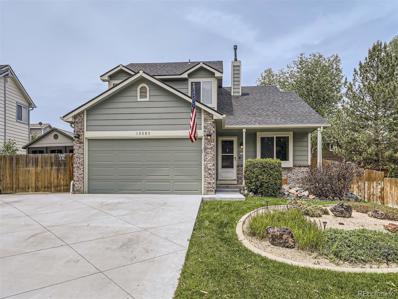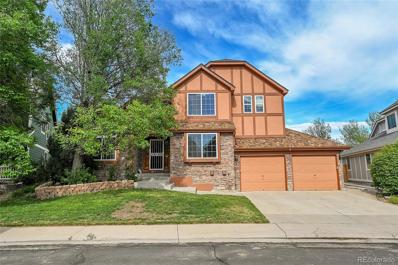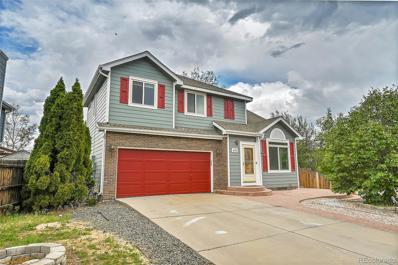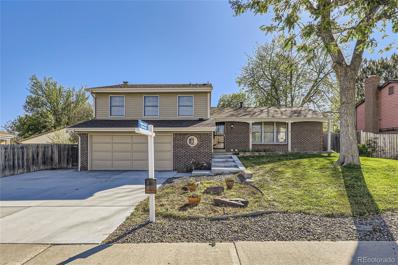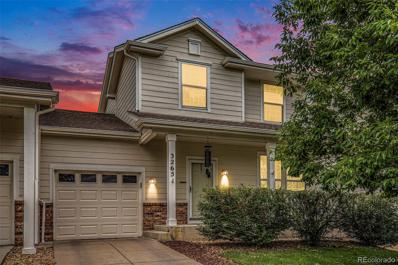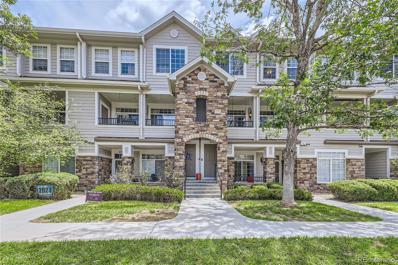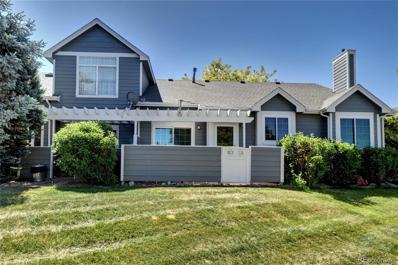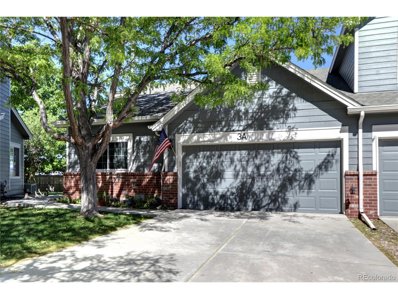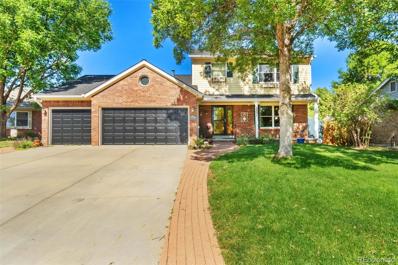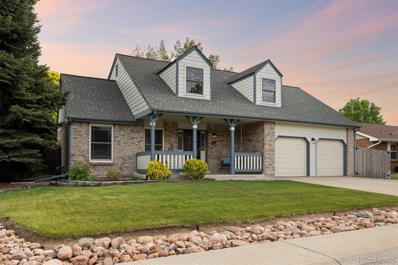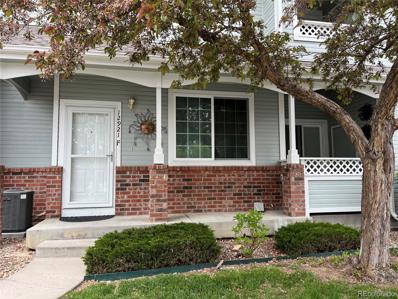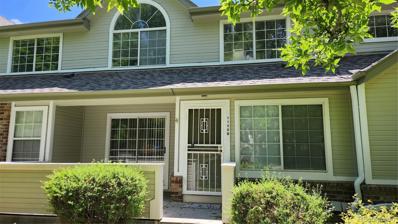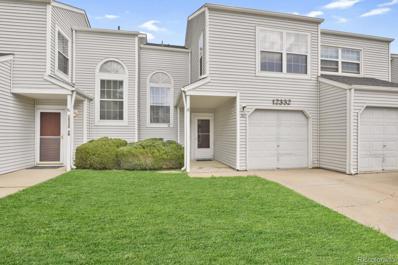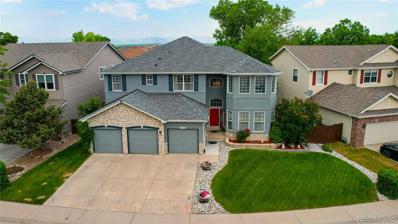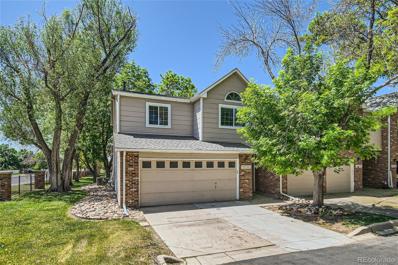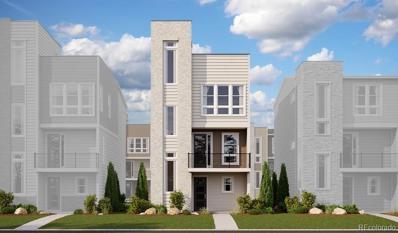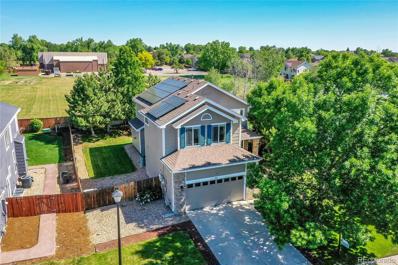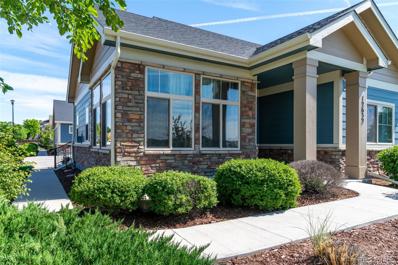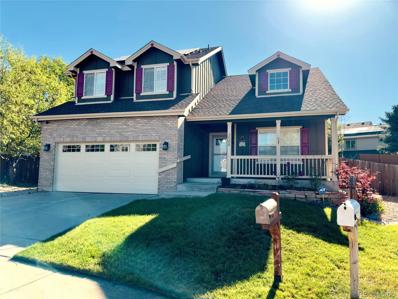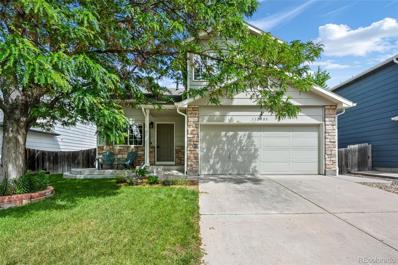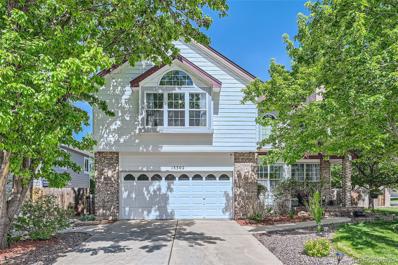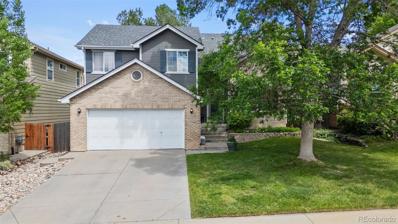Thornton CO Homes for Sale
- Type:
- Condo
- Sq.Ft.:
- 1,177
- Status:
- NEW LISTING
- Beds:
- 2
- Year built:
- 1997
- Baths:
- 2.00
- MLS#:
- 3525019
- Subdivision:
- Legends At Hunters Glen
ADDITIONAL INFORMATION
Welcome home to this move-in-ready updated end-unit condo in Thornton’s Hunters Glen. This ranch floorplan offers easy access and greets you with tons of natural light, a neutral palette, and an open floorplan that seamlessly connects the main living areas. The gas fireplace acts as the focal point in the spacious family room which boasts brand new carpet. Enjoy maintenance free living in this 2 bedroom, 2 bath home featuring over 1100 of living space including a covered patio, in-unit laundry, newer laminate flooring, all appliances included, a detached carport and a detached garage, along with a large crawl space for additional storage. Hunters Glen offers many resort style amenities including a community clubhouse, pool, and walking/biking trails. Ideally located within the community and within minutes of Hunters Glen Lake Park, Eastlake Park, shopping and dining options at Orchard Town Center and Denver Premium Outlets, public transportation, and access to major roadways. 12943 Lafayette is truly maintenance free contemporary living in the heart of Thornton, do not hesitate to book your showing today!
- Type:
- Other
- Sq.Ft.:
- 1,177
- Status:
- NEW LISTING
- Beds:
- 2
- Year built:
- 1997
- Baths:
- 2.00
- MLS#:
- 3525019
- Subdivision:
- Legends At Hunters Glen
ADDITIONAL INFORMATION
Welcome home to this move-in-ready updated end-unit condo in Thornton's Hunters Glen. This ranch floorplan offers easy access and greets you with tons of natural light, a neutral palette, and an open floorplan that seamlessly connects the main living areas. The gas fireplace acts as the focal point in the spacious family room which boasts brand new carpet. Enjoy maintenance free living in this 2 bedroom, 2 bath home featuring over 1100 of living space including a covered patio, in-unit laundry, newer laminate flooring, all appliances included, a detached carport and a detached garage, along with a large crawl space for additional storage. Hunters Glen offers many resort style amenities including a community clubhouse, pool, and walking/biking trails. Ideally located within the community and within minutes of Hunters Glen Lake Park, Eastlake Park, shopping and dining options at Orchard Town Center and Denver Premium Outlets, public transportation, and access to major roadways. 12943 Lafayette is truly maintenance free contemporary living in the heart of Thornton, do not hesitate to book your showing today!
- Type:
- Single Family
- Sq.Ft.:
- 1,450
- Status:
- NEW LISTING
- Beds:
- 3
- Lot size:
- 0.18 Acres
- Year built:
- 1986
- Baths:
- 2.00
- MLS#:
- 9696260
- Subdivision:
- Shadow Ridge
ADDITIONAL INFORMATION
A Welcome Home! This is it. Good-Looking Home with a 2-Car Attached Garage! Exciting features include... Central Air Conditioning, Vaulted Ceilings, Sprinkler System Front & Back! Other features include... A Tasteful & Inviting Upgraded Kitchen with Abundant Cabinet Space & All Appliances are included. Enjoy your new home year-round... Get comfortable with your warm & cozy fireplace next winter. Maintenance-Free siding & soffits. Walk out to your cool & relaxing flagstone patio & Covered Deck. Have a fresh cup of coffee in the morning and take in the views of your Large, established backyard for gatherings. Enjoy those Summer BBQ's & Good Times every summer! Plus a few MORE pleasant surprises!! Imagine the memories you will create in this Beautiful Home for years to come!! This one will be taken fast. See you at closing. ***Be sure to See The Virtual Tour Slide Show & 3-D Tour***f
- Type:
- Single Family
- Sq.Ft.:
- 1,626
- Status:
- NEW LISTING
- Beds:
- 5
- Lot size:
- 0.14 Acres
- Year built:
- 1996
- Baths:
- 3.00
- MLS#:
- 3472506
- Subdivision:
- Concord
ADDITIONAL INFORMATION
This 1626 square foot single family home with an additional 415 square feet in the basement is beautiful. It has 5 possible bedrooms and 2.5 bathrooms. The kitchen has tile countertops, newer appliances and gorgeous refinished laminate floors throughout the main level. Upstairs has four bedrooms! The master bedroom has its own completely remodeled three-quarter bath and there is also a full bath upstairs. The basement is partially finished with a bedroom. Also in the basement is the laundry room and a built in wine closet. Out back there is a low maintenance covered cement slab for patio furniture and your barbecue grill. The large backyard has mature landscaping and is perfect for outdoor entertaining. Also on the side of the house behind a gate there is a concrete pad for RV parking that has water, sewer, and electrical hook ups! This home is in a great location and is close to schools, shopping and restaurants. Very well maintained home with new roof, new concrete driveway, new high efficiency furnace with Remi Halo system that kills all bacteria! Set up your showing today, this home will go quick.
- Type:
- Single Family
- Sq.Ft.:
- 2,766
- Status:
- NEW LISTING
- Beds:
- 3
- Lot size:
- 0.16 Acres
- Year built:
- 1993
- Baths:
- 3.00
- MLS#:
- 5897576
- Subdivision:
- Signal Creek
ADDITIONAL INFORMATION
This home sounds like a dream! The layout seems perfect for both relaxation and entertainment. The combination of the open floor plan, natural light, and original hardwood floors creates a welcoming atmosphere. Having an office on the main floor with access to a full bathroom is incredibly convenient for those who work from home or need a private space. And the Jack-n-Jill bathroom for the additional bedrooms is a thoughtful touch for families or guests. The primary bedroom suite sounds luxurious with its walk-in closet and spacious bathroom. And having the option to finish the basement offers even more potential for customization to fit the buyers' needs. The three-car tandem garage is a fantastic feature, providing ample space for vehicles and possibly a workshop or hobby area. And I'm sure the quiet cul-de-sac location adds to the appeal, providing a peaceful retreat while still being close to necessary amenities. Overall, it seems like this home offers a perfect balance of comfort, functionality, and potential for personalization. Your new home has the added convenience of being near Tarver elementary school. Your buyers are sure to be thrilled with their new home in the Signal Creek community!
- Type:
- Single Family
- Sq.Ft.:
- 2,787
- Status:
- NEW LISTING
- Beds:
- 4
- Lot size:
- 0.15 Acres
- Year built:
- 1992
- Baths:
- 4.00
- MLS#:
- 2989169
- Subdivision:
- Park Village
ADDITIONAL INFORMATION
Welcome to the home of your dreams! This home has everything you need from the 4 bedroom to the spacious bonus room beautiful kitchen, finished basement with wet bar next to the large living room. Need somewhere to have a party/ cookout, the backyard has plenty of space for such occasions.
Open House:
Saturday, 6/15 10:00-12:00PM
- Type:
- Single Family
- Sq.Ft.:
- 2,100
- Status:
- NEW LISTING
- Beds:
- 3
- Lot size:
- 0.22 Acres
- Year built:
- 1978
- Baths:
- 3.00
- MLS#:
- 5432280
- Subdivision:
- Lake Village
ADDITIONAL INFORMATION
Lake Village, a charming development, has an ownership opportunity that belongs at the top of every Thornton home buyer's list and is rich with external amenities! . This delightful 3-bedroom, 2.5-bathroom Bill Wall crafted house offers over 2300 square feet of space, paired with remarkable build quality to ensure long-lasting comfort and style. The front porch is within walking distance of schools, East Lake Open Space, and the N Line Eastlake Station. The centerpiece is the indoor, in-ground heated pool, providing year-round leisure and entertainment, perfect for relaxation or hosting gatherings.This well-planned outdoor space, fully landscaped to create a private oasis right in your backyard. The interior includes newer hardwood floors in the foyer, kitchen and living spaces, stylish wood shutters throughout, and a wood burning fireplace in the living room. Culinary promise in the attractive kitchen layout. Calm primary bedroom with two closets and an on-suite bathroom . The other two bedrooms, situated above the ground floor for privacy, are quiet and ready for your decorative touch. Finished basement serves as a rec room and has a built in bar. Attached two-car garage. This home has been well cared for with newer HVAC/Water heater and Roof. Add your personal design touch as you update! This one is the right house at the right time for you.
- Type:
- Townhouse
- Sq.Ft.:
- 1,536
- Status:
- Active
- Beds:
- 3
- Year built:
- 2003
- Baths:
- 3.00
- MLS#:
- 8999248
- Subdivision:
- Eastlake Village
ADDITIONAL INFORMATION
An incredible opportunity Townhouse end unit, with three bedrooms, three baths with attached garage. Surrounded by both with farmland, Eastlake Reservoir Park and all the modern conveniences. Well maintained professional HOA even shovels the snow does ground maintenance and insures the property for just $250.00 monthly.
- Type:
- Condo
- Sq.Ft.:
- 1,292
- Status:
- Active
- Beds:
- 2
- Year built:
- 2002
- Baths:
- 2.00
- MLS#:
- 4710858
- Subdivision:
- The Lodge At Terralago
ADDITIONAL INFORMATION
Welcome to this 2-bedroom, 2-bathroom condo located in a peaceful community! The main level features an open living room, dining area, and kitchen with tons of natural light shining through the huge windows. Furnish the covered patio with all the necessities for an additional hangout spot. The primary bedroom features a private ¾ bath with newly remodeled walk-in shower. Newer carpet and vinyl floors. Parking is easy with one detached garage and one designated parking space as well as lots of street parking. Enjoy the added benefit of no upstairs neighbors for a quieter living experience. This condo also boasts impressive amenities! Pool, hot tub, fitness center, and a place to host events within the clubhouse. Don’t miss an opportunity to see this beautiful condo!
Open House:
Saturday, 6/15 12:00-3:00PM
- Type:
- Condo
- Sq.Ft.:
- 1,258
- Status:
- Active
- Beds:
- 2
- Lot size:
- 0.14 Acres
- Year built:
- 1999
- Baths:
- 2.00
- MLS#:
- 6573474
- Subdivision:
- Wildflower At Hunters Glen
ADDITIONAL INFORMATION
A Golfer’s Dream! Don’t let the location fool you, this beautiful ranch is situated in a small enclave on a private road next to Thorncreek Golf Course! This very well-maintained and spacious ranch will become your retreat! The open floorplan and vaulted ceilings of this lovely home give a feeling of much more space, and a deck off the kitchen for morning coffee or evening cocktails. With an unfinished basement of 992 sqft for storage or future expansion. New roof in 2021 with 30 yr warranty, the exterior was painted in 2023, noise reduction windows and patio slider installed in 2017ish (these really work)! Close to shopping, restaurants and the outlet mall. Easy access to both Boulder and Denver and only 2.5 miles to Eastlake station. All furnishings are negotiable.
Open House:
Saturday, 6/15 6:00-9:00PM
- Type:
- Other
- Sq.Ft.:
- 1,258
- Status:
- Active
- Beds:
- 2
- Lot size:
- 0.14 Acres
- Year built:
- 1999
- Baths:
- 2.00
- MLS#:
- 6573474
- Subdivision:
- Wildflower at Hunters Glen
ADDITIONAL INFORMATION
A Golfer's Dream! Don't let the location fool you, this beautiful ranch is situated in a small enclave on a private road next to Thorncreek Golf Course! This very well-maintained and spacious ranch will become your retreat! The open floorplan and vaulted ceilings of this lovely home give a feeling of much more space, and a deck off the kitchen for morning coffee or evening cocktails. With an unfinished basement of 992 sqft for storage or future expansion. New roof in 2021 with 30 yr warranty, the exterior was painted in 2023, noise reduction windows and patio slider installed in 2017ish (these really work)! Close to shopping, restaurants and the outlet mall. Easy access to both Boulder and Denver and only 2.5 miles to Eastlake station. All furnishings are negotiable.
$620,000
12431 Clayton Way Thornton, CO 80241
- Type:
- Single Family
- Sq.Ft.:
- 1,860
- Status:
- Active
- Beds:
- 4
- Lot size:
- 0.16 Acres
- Year built:
- 1991
- Baths:
- 4.00
- MLS#:
- 9497493
- Subdivision:
- Eastlake Village
ADDITIONAL INFORMATION
Step into the epitome of timeless elegance with this meticulously maintained semi-custom home in the coveted Eastlake Village. Boasting three bedrooms upstairs, including a master suite with a 3/4 bath featuring American Standard anti-bacterial shower walls, and a full bath conveniently nestled among the other bedrooms. The main level exudes warmth and charm with gleaming wood floors and carpet throughout, leading to a delightful eat-in kitchen seamlessly connected to the cozy family room. Entertain with ease in the formal dining room, with it's own built-in china cabinet, and front living room, enhanced by a beautiful gas fireplace. Downstairs, discover a versatile space with a fourth bedroom, 3/4 bath, laundry area, and ample storage, all serviced by a newer gas furnace and hot water heater and air conditioner. Enjoy the ease of maintenance with a new roof & gutter guards gracing the stately exterior, complemented by a lovely covered patio in the back yard. With no HOA restrictions, this home offers the perfect blend of functionality and elegance, with a double-deep tandem garage providing ample parking and storage space. Embrace the convenience and comfort of this charming home, meticulously crafted and thoughtfully designed for modern living. Schedule your private showing today and experience the unparalleled allure of this Eastlake Village gem., PROFESSIONAL PICTURES TO BE UPLOADED ON 06/07/2024. All information deemed reliable but not guaranteed. Buyer to verify all information. Quick close available.
- Type:
- Single Family
- Sq.Ft.:
- 2,110
- Status:
- Active
- Beds:
- 3
- Lot size:
- 0.17 Acres
- Year built:
- 1983
- Baths:
- 3.00
- MLS#:
- 2792963
- Subdivision:
- Summit Grove
ADDITIONAL INFORMATION
Welcome to this charming Summit Grove two-story home, perfect for buyers seeking a vibrant & friendly community. The supremely well-maintained lot boasts an array of inviting outdoor spaces ideal for summer gatherings, including a rare large covered porch with a porch swing, a second-story deck off the primary bedroom, and an expansive wrap-around partially covered patio in a private fenced backyard. The home also features an extended 3-car driveway & poured pad for RV/boat parking. Inside, enjoy actual hardwood flooring on the main level and stairs, a cozy family room with a gas log fireplace, a main floor guest powder bath, and two main floor living areas, plus a sunroom perfect for an office or playroom. The sizeable kitchen is equipped with stainless steel appliances & breakfast bar, while on the 2nd level, the spacious primary bedroom offers double doors, a walk-in closet, and a 3/4 bath. The secondary bedrooms are full of character, with ceiling fans; one features a window seat & both share a full bath. The open basement is ready for easy future expansion, the interior has fresh paint and all windows have been replaced. Just a short walk to the sought-after Tarver Elementary, the 2 acre Summit Grove park and the Park Village outdoor pool is walkable too. With easy access to shopping outlets, restaurants, trails, DIA, E-470, and I-25, you won't be disappointed. This incredible property is located on a quiet block where pride of ownership shines, and best of all, there are no HOA fees. Plan to see it today! **Open House will be Saturday, June 8th, 11-3.**
- Type:
- Condo
- Sq.Ft.:
- 1,085
- Status:
- Active
- Beds:
- 2
- Year built:
- 1997
- Baths:
- 2.00
- MLS#:
- 5483913
- Subdivision:
- Legends At Hunters Glen
ADDITIONAL INFORMATION
This remodeled 2 bedroom 2 bath unit is close to the Pool and mail boxes. Non-reserved handicap parking in front of the unit. Detached deeded carport. Minimal steps into the unit. All appliances included. A must see!
- Type:
- Townhouse
- Sq.Ft.:
- 1,826
- Status:
- Active
- Beds:
- 3
- Lot size:
- 0.03 Acres
- Year built:
- 1995
- Baths:
- 4.00
- MLS#:
- 1628415
- Subdivision:
- Hunters Glen
ADDITIONAL INFORMATION
Beautiful home updated with new floor on main level, newer carpet, new paint, new kitchen cabinets, counters, sink. Most enjoyable open, light & Modern floor plan with a architectural designer touch's. Relax in dining area off kit & look outside your patio slider- past your patio at the lush green shade trees or in front of the fireplace or TV area. Loft upper level is one more place to relax or work at home space. Primary bedroom spacious & generous 2nd bdrm. Bedroom in bsmt is big & has 3/4 bath too! Walk a block to the pool, tennis or walk around the beautiful lake. The upper loft overlooks the living room. Located in Thorncreek golf course community, easy access to I-25 & all transportation including light rail. Great shopping & restaurants within couple of miles. Walk to elementary school & others near by. Oversize garage.
- Type:
- Condo
- Sq.Ft.:
- 1,140
- Status:
- Active
- Beds:
- 2
- Year built:
- 1984
- Baths:
- 3.00
- MLS#:
- 7091668
- Subdivision:
- Steeplechase At Fox Creek
ADDITIONAL INFORMATION
Great space for this price at Steeplechase in Fox Creek! Freshly painted, clean and ready to go. Vaulted ceilings and lots of windows for architectural interest and light. Open layout for kitchen, dining, and living room with a cozy wood burning fireplace. Living room has a sliding glass door to a back patio/yard area that's fully fenced! Perfect for creating a private outdoor entertaining space or a nice small yard for pets. Also a half bath on the main floor for guests. Upstairs there are two bedrooms, each with their own full bathroom plus walk-in and walk through closets. Included washer and dryer are also on the upper level with a bonus loft area. The one car oversized attached garage is highly desirable, convenient, and safe. In addition there's ample guest parking that isn't easy to find in all complexes. Light rail, highways, public transportation, shopping, and restaurants are all close by. Beautiful trees and trails in a peaceful neighborhood setting. Complex is not on the FHA approved list but spot approval may be possible.
- Type:
- Single Family
- Sq.Ft.:
- 4,700
- Status:
- Active
- Beds:
- 5
- Lot size:
- 0.15 Acres
- Year built:
- 1995
- Baths:
- 4.00
- MLS#:
- 7557835
- Subdivision:
- Signal Creek
ADDITIONAL INFORMATION
Introducing a magnificent 5-bedroom, 4-bathroom estate located at 13331 Clayton Street. Spanning over 4,800 square feet, this exquisite property epitomizes sophistication and comfort, designed for those who enjoy life! A gorgeous, heated, built-in swimming pool and hot tub with a waterfall, a Bar W/Pool Table! As you enter this lovely home, you'll be captivated by the expansive floor plan and winding staircase, graced with high ceilings and flooded with natural light. First you will see the formal Living rm and Dining rm w/countless windows, laminate floors & pillars. The huge kitchen has an island and an eating space, stainless steel appliances, cooktop, beautiful cherry cabinetry, and granite countertops w/new backsplash. The very large Family Rm has extra high ceilings, gas fireplace and lots of room for comfortable entertaining. There is also a bedrm on the main floor with a walk-in closet! Upstairs you will find the luxurious primary suite, complete with an en-suite 5 pc bathroom and large walk-in closet. Two more bedrooms and a full bath with double sinks with a private toilet and bath. Lastly a large loft area could be used as an office or a gym. The finished basement offers a large family rm space/media rm with built-in bar and pool table! Another lrg bedrm w/walk-in closet and 3/4 bath. The storage area has built in shelving! The home's outdoor space is equally impressive. If you have been looking for a home with a pool, THIS IS IT!! A built-in heated swimming pool with a hot tub and waterfall! Quiet, private, beautiful, mountain views and a cool summer dip in the pool! What more could you ask for on those hot summer days?! The large, covered patio area is perfect for entertaining or enjoying Colorado's breathtaking sunsets. This house is special! Don't let this rare opportunity to own a piece of Thornton's finest real estate slip away! NEW Furnace, A/C and Exterior Paint! For more pictures, watch the VIDEO!!
- Type:
- Townhouse
- Sq.Ft.:
- 1,778
- Status:
- Active
- Beds:
- 4
- Lot size:
- 0.03 Acres
- Year built:
- 1985
- Baths:
- 3.00
- MLS#:
- 1858429
- Subdivision:
- Harvard Commons
ADDITIONAL INFORMATION
Fantastic townhome in great Thornton location! End Unit with brand new carpet, new windows 2022, private fenced yard backing to the greenbelt, large attached 2 car garage, finished basement (4th bedroom or bonus room/office), large vaulted ceilings, loads of natural light, generous kitchen with pantry and stainless appliances, large primary suite with dual closets and beautiful bathroom. Three bathrooms, three bedrooms upstairs and a finished basement with optional 4th bedroom, or could be used as additional living space, or office provides plenty of room for now and the future. Exterior maintained by HOA with private yard for relaxing Colorado evenings. A lot to love in this home at a great price!
- Type:
- Single Family
- Sq.Ft.:
- 1,947
- Status:
- Active
- Beds:
- 3
- Lot size:
- 0.03 Acres
- Year built:
- 2024
- Baths:
- 3.00
- MLS#:
- 6859274
- Subdivision:
- Karl's Farm
ADDITIONAL INFORMATION
**!!READY SUMMER 2024!!**This stand-alone cityscape Greenwich is waiting to impress its residents with three stories of smartly inspired living spaces. The main floor is ideal for entertaining with its open living and dining room, and balcony access. The gourmet kitchen impresses any level of chef with its quartz center island and stainless-steel appliances. Retreat upstairs to find two generous secondary bedrooms with a shared bath. The lavish primary suite showcases a private bathroom and spacious walk-in closet. If that wasn't enough, you will also enjoy the rooftop terrace that delivers stunning views.
- Type:
- Single Family
- Sq.Ft.:
- 1,934
- Status:
- Active
- Beds:
- 3
- Lot size:
- 0.18 Acres
- Year built:
- 2002
- Baths:
- 3.00
- MLS#:
- 3253565
- Subdivision:
- Meadow Park
ADDITIONAL INFORMATION
If you have been looking for that perfect home this might be your last stop. Be prepared to fall in love with this gorgeous 3 bed 2 1/2 bath updated home boasting over 2,500 total sf in a prime location across the street from Meadow Park! The 2 story entry welcomes you with vaulted ceilings in the living room where you find stunning hardwood floors throughout the entire main level. Next you'll see a spacious form dining area with bay window. Beyond this is the cozy family room with gas fireplace and big windows to the backyard. Just adjacent to the family room is the modern updated kitchen featuring newly painted grey cabinets, Samsung stainless appliances, deep basin stainless sink & generous pantry. Everything is spotless and in immaculate condition. Upstairs is a highly functional loft for a home office/workout area or kids space. The primary suite has vaulted ceilings and a very large 5 piece bath and walk in closet. Two additional bedrooms are down the hallway plus a dual vanity full bath. This home has so many updates that make it move in ready like new lighting, new tall baseboards, new Rheem water heater, updated vanities & fresh paint. Solar was recently installed savings you hundreds in electricity every month. The backyard is sublime and private with no neighbors behind. Unfinished basement with rough in plumbing & additional crawl space for storage and room for future growth. A perfect location across the street from Woodglen Meadows Park and the community pool is just a short walk up the street! Lovingly cared for you won't find better. See it today!
$499,000
12652 Madison Way Thornton, CO 80241
- Type:
- Condo
- Sq.Ft.:
- 1,448
- Status:
- Active
- Beds:
- 2
- Year built:
- 2018
- Baths:
- 2.00
- MLS#:
- 8289152
- Subdivision:
- Eastlake Lifestyle Community
ADDITIONAL INFORMATION
Beautiful and clean 2 bedroom, 2 bath condo in a wonderful neighborhood! One floor living with no steps. Excellent for those looking for handicap amenities. 38 inch wide doors, wide hallways, numerous upgrades including a fireplace, vaulted ceilings, central A/C, washer & dryer, mudroom with additional cabinetry and plenty of storage. Newer laminate floors throughout for easy footing. This is a wonderful community with maintained landscaping, pool and a fabulous clubhouse. You will have ADA access with a very accessible design throughout. There is a large, oversized 2-car insulated garage. You will be close to walking distance to the Eastlake Park and Nature Preserve, and the new N Line Light Rail station. These types of homes are rare and Boulder Creek Neighborhoods has built a wonderful, excellently maintained neighborhood! This is not a 55 plus neighborhood.
Open House:
Saturday, 6/15 11:00-2:00PM
- Type:
- Single Family
- Sq.Ft.:
- 2,900
- Status:
- Active
- Beds:
- 4
- Lot size:
- 0.15 Acres
- Year built:
- 1996
- Baths:
- 4.00
- MLS#:
- 6916909
- Subdivision:
- Shadow Ridge
ADDITIONAL INFORMATION
Welcome to this stunning 4 bedroom, 4 bathroom home located in a secluded cul-de-sac. This updated property features a main floor primary bedroom with a luxurious 5-piece bathroom and main floor laundry. The kitchen is equipped with a large island, Stainless Appliances, and plenty of counterspace perfect for cooking and entertaining. The finished basement is set up with a bar area, a bedroom and bathroom and a perfect area for a movie night. This home includes leased solar panels for energy efficiency (buyer must assume lease). With new flooring and fresh paint throughout, this home is move-in ready. The HOA includes access to a swimming pool, providing the perfect place to relax and unwind. Conveniently located close to both Denver and Boulder, this home offers the best of both worlds. Don't miss out on this amazing opportunity – schedule a showing today!
- Type:
- Single Family
- Sq.Ft.:
- 1,219
- Status:
- Active
- Beds:
- 2
- Lot size:
- 0.14 Acres
- Year built:
- 1998
- Baths:
- 3.00
- MLS#:
- 9851537
- Subdivision:
- Woodbridge Station
ADDITIONAL INFORMATION
The search is over! This is the perfect home for so many people. Whether you're downsizing, you're a first-time home buyer that's no longer wanting to pay rent every month, or you're an investor looking for a great rental property, this is the home for you. Enter in through the family room and its high open ceilings, then to the dining room and on to the kitchen with newly installed granite countertops and stainless steel appliances. Upstairs, you will find an open loft space (which can be converted into a 3rd bedroom) that is perfect for an office or additional family room, a spacious primary bedroom with a ¾ bath en-suite, a full bathroom located in the hallway, and a 2nd bedroom at the end of the hall. The open basement with laundry room is ready to finish to your liking or use as additional storage space. Step out back onto the patio and a large backyard with plenty of room for entertaining or relaxing, as well as storage shed for your tools or toys. Explore the surrounding area with all its new development, upcoming restaurants, and businesses. Easy access to Trail Winds Park and Rec Center and the Veterans Memorial Aquatic Center. This location cannot be beat. Don’t miss this amazing opportunity to make this your forever home. Schedule your showing today and experience the epitome of Colorado living!
- Type:
- Single Family
- Sq.Ft.:
- 3,315
- Status:
- Active
- Beds:
- 4
- Lot size:
- 0.24 Acres
- Year built:
- 1991
- Baths:
- 4.00
- MLS#:
- 6145348
- Subdivision:
- Hunters Glen
ADDITIONAL INFORMATION
SELLERS OFFERING $10,000 TOWARDS A RATE BUYDOWN FOR FULL PRICE OFFER! SEE BUYDOWN CHART IN PROPERTY PICTURES. Fabulous move in ready 4 Bed/4 Bath remodeled 2 Story in Coveted Hunter's Glen. Walk in through front porch (NEW Concrete Porch coming in a Week) into a vaulted formal living room with Stone Gas Fireplace and large Southwest facing Windows. The home has undergone a stunning transformation showcasing meticulous updates in 2023 including Luxury Vinyl Plank flooring throughout most of the home, premium wrought iron stair railing to upper level w/ solid wood stairs, new carpeting, air conditioner & Furnace (2019), water heater, remodeled kitchen with extensive storage wall pantry, granite counters, Stainless Steel appliances, Many Newer vinyl windows, ceiling fans, and Interior & Exterior Paint. The main level transitions between a beautiful living room, a charming dining room, kitchen, breakfast nook, powder room and family room with patio door access to the huge landscaped back yard and covered patio from the dining room and family room. The upper level has an open office area overlooking the living room, primary suite with remodeled fancy Primary bath, two more bedrooms and another full bath. Don't forget the finished basement with the 4th conforming bedroom and another full bath , laundry closet, game room with storage closets and theater room with surround sound. Step outside onto the large covered patio and the large 10,272 Sq. Ft. flat lot offers a large safe area for the kids to play with lush shade trees, shrubs, flowers and a large shed for your extra tools. The low cost HOA provides an updated community pool with new playground, tennis courts, basketball courts and a clubhouse near the beautiful Hunter's Glen Lake with a walking trail. The location is close to I-25, E-470 (North to the York St access), the new Denver Premium Outlets, restaurants and excellent schools. NEW ROOF COMING IN JULY!
- Type:
- Single Family
- Sq.Ft.:
- 2,411
- Status:
- Active
- Beds:
- 4
- Lot size:
- 0.14 Acres
- Year built:
- 1996
- Baths:
- 4.00
- MLS#:
- 8356314
- Subdivision:
- Signal Creek
ADDITIONAL INFORMATION
Located only steps from a pool, a school, parks and walking trails, this home has it all from the inside to the outside. Prepped and ready for its new owners, you'll want to plan your end of summer barbecue for all of your friends and family to enjoy your new space! There is so much space to live in this home, with a formal dining room, two living room options (or one for fun kids playroom!), all on the main floor. The kitchen is a central component of this house, inviting and freshly updated, you'll be proud to cook a holiday meal or those quick weeknight meals. Upstairs is the perfect combination of privacy and seclusion without being too far away. The secondary bedrooms share a landing and a bathroom, while the primary bedroom is steps away for ultimate privacy and a gorgeous five-piece bathroom. Joining households? The basement is an ultra-spacious mother-in-law suite or perfect for an older child, with a kitchenette, separate bathroom space and door at the top of the stairs. Don't need an additional living suite, use it as a work from home space with amenities. The backyard is already flourishing with a hassle-free garden with drip lines for all of your plants with remote sprinkler controls! A fun twist, this community has numerous community events throughout the year!
Andrea Conner, Colorado License # ER.100067447, Xome Inc., License #EC100044283, AndreaD.Conner@Xome.com, 844-400-9663, 750 State Highway 121 Bypass, Suite 100, Lewisville, TX 75067

The content relating to real estate for sale in this Web site comes in part from the Internet Data eXchange (“IDX”) program of METROLIST, INC., DBA RECOLORADO® Real estate listings held by brokers other than this broker are marked with the IDX Logo. This information is being provided for the consumers’ personal, non-commercial use and may not be used for any other purpose. All information subject to change and should be independently verified. © 2024 METROLIST, INC., DBA RECOLORADO® – All Rights Reserved Click Here to view Full REcolorado Disclaimer
| Listing information is provided exclusively for consumers' personal, non-commercial use and may not be used for any purpose other than to identify prospective properties consumers may be interested in purchasing. Information source: Information and Real Estate Services, LLC. Provided for limited non-commercial use only under IRES Rules. © Copyright IRES |
Thornton Real Estate
The median home value in Thornton, CO is $364,100. This is higher than the county median home value of $333,300. The national median home value is $219,700. The average price of homes sold in Thornton, CO is $364,100. Approximately 67.96% of Thornton homes are owned, compared to 28.24% rented, while 3.8% are vacant. Thornton real estate listings include condos, townhomes, and single family homes for sale. Commercial properties are also available. If you see a property you’re interested in, contact a Thornton real estate agent to arrange a tour today!
Thornton, Colorado 80241 has a population of 132,310. Thornton 80241 is more family-centric than the surrounding county with 38.99% of the households containing married families with children. The county average for households married with children is 37.79%.
The median household income in Thornton, Colorado 80241 is $73,517. The median household income for the surrounding county is $64,087 compared to the national median of $57,652. The median age of people living in Thornton 80241 is 33.7 years.
Thornton Weather
The average high temperature in July is 91.3 degrees, with an average low temperature in January of 17.6 degrees. The average rainfall is approximately 17 inches per year, with 40.6 inches of snow per year.
