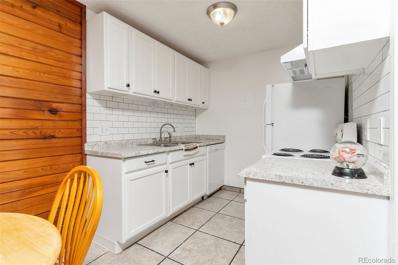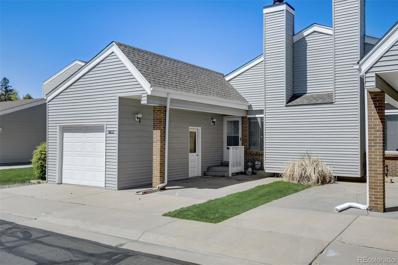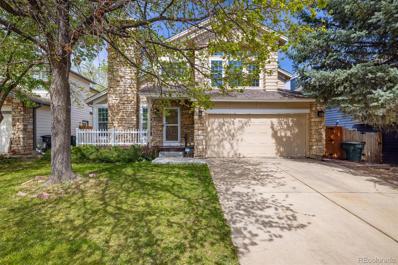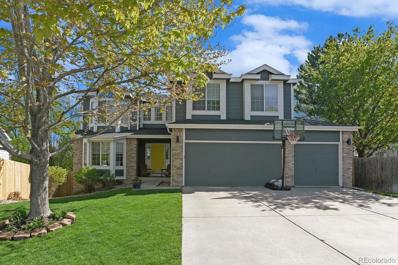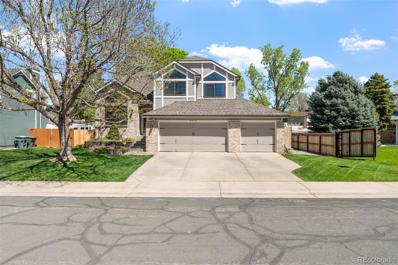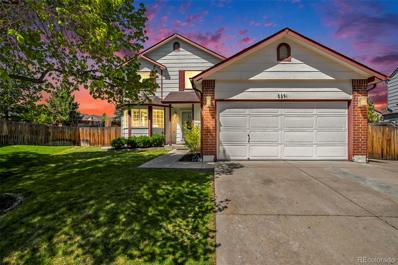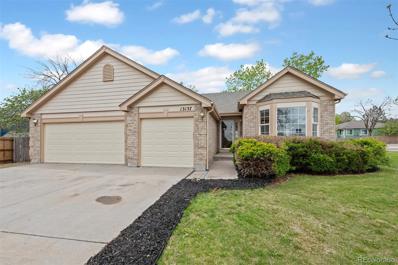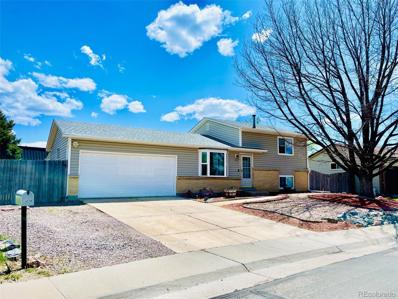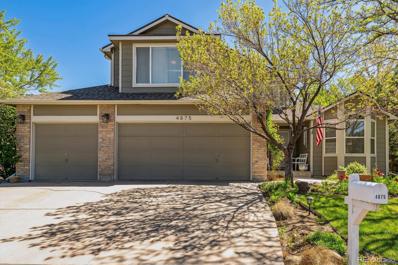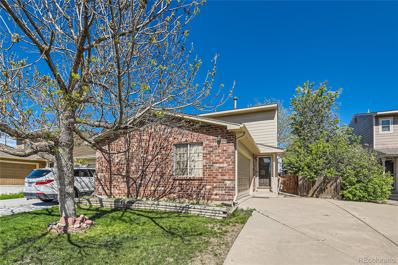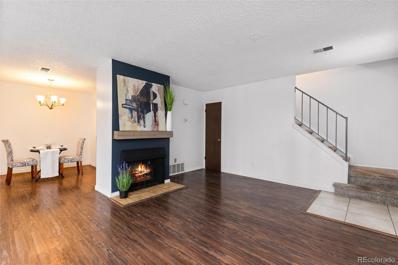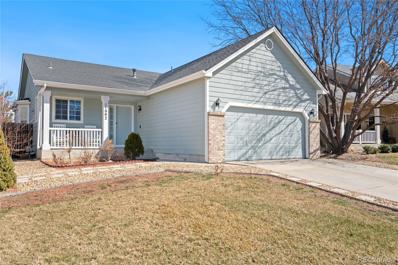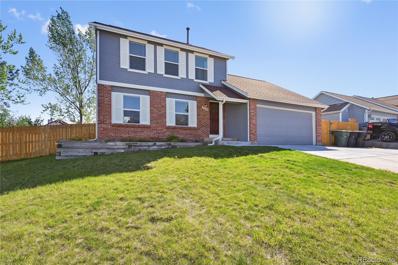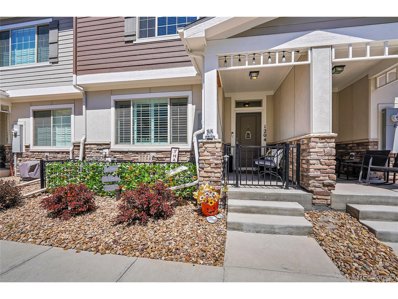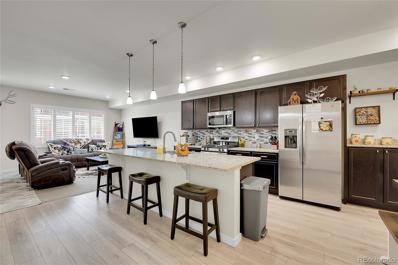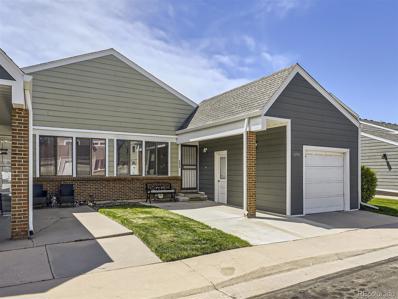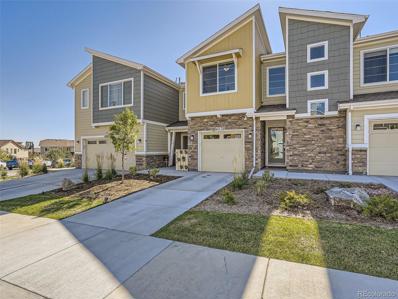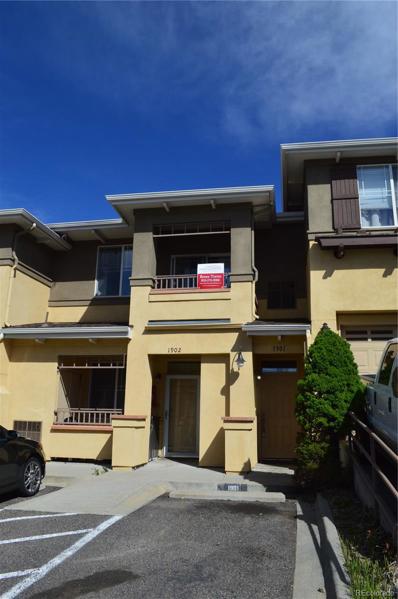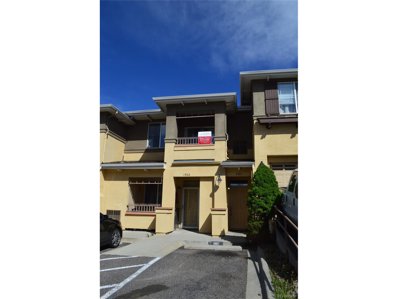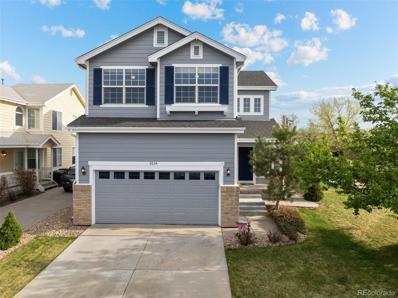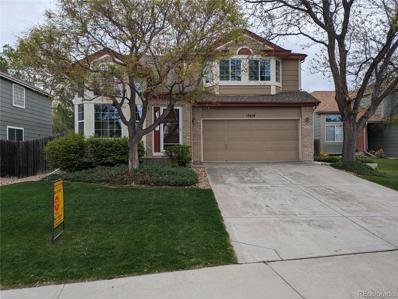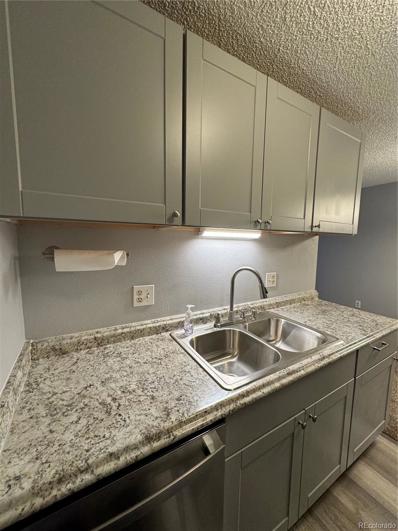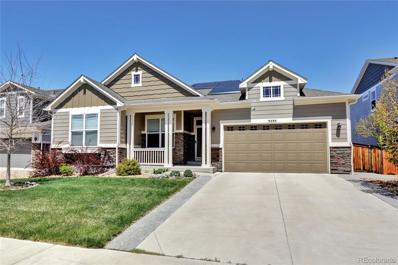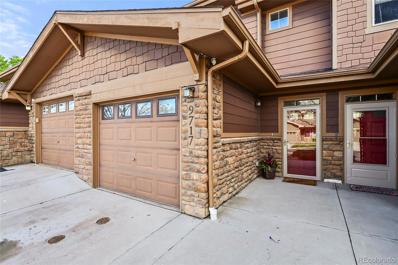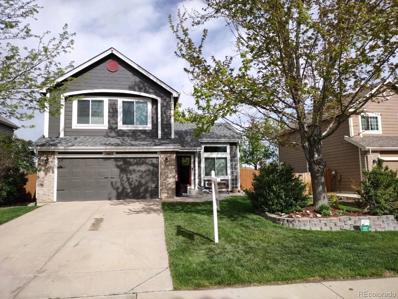Thornton CO Homes for Sale
- Type:
- Condo
- Sq.Ft.:
- 606
- Status:
- Active
- Beds:
- 1
- Year built:
- 1973
- Baths:
- 1.00
- MLS#:
- 3533581
- Subdivision:
- Bravado Condos
ADDITIONAL INFORMATION
Welcome to this cozy newly remodeled one-bedroom condo with open floor plan where the living area is bathed in natural light, creating an inviting and cheerful atmosphere. Remodeled kitchen features new cabinets, countertops, tile backsplash, with newer appliances. Beautiful modern bathroom with new tub, tile, and vanity. Freshly painted, new furnace and carpet have been installed. Enjoy the convenience of onsite laundry facilities and reserved one-car space. Perfectly situated offering easy access to I-25/I-36, nearby shops, public transportation, dining options, and parks.
$350,000
11909 Monroe Way Thornton, CO 80233
- Type:
- Townhouse
- Sq.Ft.:
- 951
- Status:
- Active
- Beds:
- 2
- Year built:
- 1978
- Baths:
- 2.00
- MLS#:
- 3887034
- Subdivision:
- Woodglen
ADDITIONAL INFORMATION
This beautiful single-story townhome in Woodglen offers a spacious open floor plan that ensures seamless living and entertaining. The large living room features a warm fireplace and flows into a dining area and kitchen that overlook an enclosed side yard and patio, perfect for relaxation and gatherings. The primary bedroom is generously sized with double closets and has its own private access to the outdoor patio. Residents benefit from an incredible community atmosphere, with a park and playground just steps away and an outdoor pool just around the corner. Plus, quick access to I-25 makes commuting a breeze.
$549,000
4011 E 129th Way Thornton, CO 80241
- Type:
- Single Family
- Sq.Ft.:
- 2,021
- Status:
- Active
- Beds:
- 4
- Lot size:
- 0.13 Acres
- Year built:
- 1987
- Baths:
- 4.00
- MLS#:
- 8186922
- Subdivision:
- Country Hills
ADDITIONAL INFORMATION
Welcome to a haven of comfort and style! This cozy single-family home boasts 4 bedrooms and 4 bathrooms. As you step inside, the main level features hardwood floors that seamlessly guide you through the open and inviting living spaces. The family room, adorned with vaulted ceilings, is bathed in natural light, creating a warm and welcoming atmosphere for gatherings and relaxation. The fully remodeled kitchen captures your attention with its sleek finishes, granite countertops and Stainless-Steel appliances, making it a culinary enthusiast's dream. The primary bedroom is a true retreat, featuring vaulted ceilings and a generously sized walk-in closet, offering both style and functionality. With 4 bedrooms in total, there's ample space for family, guests, or a dedicated home office. The finished basement extends the living space, providing an additional family room or recreation room for entertainment and leisure, along with a spa-like bathroom. This versatile area adds a new dimension to the home, accommodating various lifestyle needs. Other updated features include, almost all new windows, newer carpet, new HVAC system, Radon system, and newly painted exterior. Step outside to discover your private oasis. A Trex porch on the front welcomes you, providing a charming space to enjoy your morning coffee. The rear of the home boasts a spacious Trex deck that gracefully descends to a large stamped concrete patio, that includes a lovely pergola—perfect for hosting outdoor gatherings or simply unwinding in the serene ambiance. The backyard opens to a greenbelt offering a seamless extension of your outdoor space and providing a tranquil backdrop for your daily activities. Seize the opportunity to make this your own retreat—schedule a showing today and experience this exceptional property. Welcome home!
- Type:
- Single Family
- Sq.Ft.:
- 3,361
- Status:
- Active
- Beds:
- 5
- Lot size:
- 0.17 Acres
- Year built:
- 1997
- Baths:
- 4.00
- MLS#:
- 7954239
- Subdivision:
- Hunters Glen
ADDITIONAL INFORMATION
Welcome to this wonderfully updated, move-in ready, five-bedroom home in a golf-course community within walking distance of schools! This warm home boasts updated wood floors, large living spaces with vaulted ceilings and an abundance of natural light. The many updates in the home will put your mind at ease and with four bedrooms upstairs, the family can be together on one level! An additional bedroom and full bathroom in the basement allows for a mother-in-law suite or office, complete with a large playroom featuring a custom built fort with slide! The newly-remodeled, professionally-designed master bathroom suite is a must-see, with custom vanities, high-end soaking tub, tile floors and updated closet storage. The updated kitchen features granite countertops, backsplash, painted cabinets, double oven, a massive pantry and a brand new refrigerator. Laundry mud room is on the main level for easy access. One of the largest backyards in the neighborhood features a new deck with lights and concrete patio for hosting. The large three-car garage and outdoor shed allow for plenty of tools and toys. In the past three years, updates include new roof with Class IV impact resistant shingles (savings on insurance!), new back siding and exterior house paint, new and expanded composite deck, new exterior fence. Even better, a new furnace with humidifier, new air conditioner, water heater and refrigerator will help you rest easy! A low-cost HOA provides an updated community pool, tennis courts, basketball courts and a clubhouse near the beautiful Hunters Glen Lake with a walking trail. Location is ideal with proximity to I-25, the new Denver Premium Outlets and updated restaurants as well as school options. Seller is a licensed real estate agent in Colorado.
- Type:
- Single Family
- Sq.Ft.:
- 1,620
- Status:
- Active
- Beds:
- 3
- Lot size:
- 0.17 Acres
- Year built:
- 1987
- Baths:
- 3.00
- MLS#:
- 3567554
- Subdivision:
- Brookshire
ADDITIONAL INFORMATION
Nestled in the charming community of Brookshire, this single-family home at 2943 E 116th Place offers a perfect blend of comfort and elegance. Boasting 3 bedrooms and 3 bathrooms, plus a host of inviting spaces, this residence is sure to impress. Upon entry, you're greeted by a formal sitting room and dining room, ideal for hosting guests or enjoying intimate family meals. The cozy living room features vaulted ceilings and large floor-to-ceiling windows, filling the space with natural light and creating a warm, inviting ambiance. The primary bedroom is an oasis of relaxation, featuring vaulted ceilings and French doors that open to reveal a luxurious en suite bathroom. The bathroom boasts a large bathtub, perfect for soaking away the stresses of the day, as well as dual sinks for added convenience. The eat-in kitchen is a chef's delight, complete with a kitchen island and ample cabinet space. Step outside to the large back deck, where lush green grass and gorgeous landscaping create a tranquil outdoor retreat, perfect for relaxing or entertaining guests.Located in Thornton, this home offers easy access to a variety of local amenities, including shops, restaurants, parks, and schools. Don't miss out on the opportunity to make this beautiful home yours. Schedule your showing today! **BONUS** As a preferred lender, Intercap lending is offering a lender paid 1/0 buy down and 24 month free refinance for this property. Please reach out to Ashley Pratt at ashley.pratt@intercaplending.com or 303–570–6677 for details.
$560,000
5291 E 129th Way Thornton, CO 80241
- Type:
- Single Family
- Sq.Ft.:
- 1,877
- Status:
- Active
- Beds:
- 4
- Lot size:
- 0.22 Acres
- Year built:
- 1997
- Baths:
- 4.00
- MLS#:
- 5214888
- Subdivision:
- Woodbridge Station
ADDITIONAL INFORMATION
Welcome home to this updated and well maintained multi-level home in the popular neighborhood of Woodbridge Station. Some of this homes stand out features include: New interior paint, excellent layout and an updated kitchen with built in bench and storage, closet pantry and easy to clean quartz countertops, luxury plank laminate flooring and stainless steel appliances. All bathrooms have been updated with flooring, vanities, sinks and fixtures! This home has the primary bedroom with vaulted ceiling and private bathroom on 1st half level, 3 additional large bedrooms and an office/study/bonus room in the basement! Relax in the living room or den and treat your guest in the dining room which opens to newer trex decking with a fully fenced large backyard and a really cool shed that has electricity! The home has newer vinyl windows, newer exterior doors with 3 bolt security and convenient additional cabinetry and sink in the laundry area. Newer electrical outlets and GFCI's. In the mech room this home is equipped with a high efficiency Carrier furnace with a whole home humidifier that makes Colorado dry winter air much nicer! A tankless hot water heater for endless hot water and awesome Tesla Solar Panels to help with the high cost of electricity! Conveniently close to schools, outlet malls, shopping (King Soopers is less than a mile), restaurants and great parks such as Eagle View and Trail Winds and recreation center, soccer park and dog park are all less than a mile away!
Open House:
Saturday, 6/15 10:00-12:00PM
- Type:
- Single Family
- Sq.Ft.:
- 3,860
- Status:
- Active
- Beds:
- 5
- Lot size:
- 0.24 Acres
- Year built:
- 1996
- Baths:
- 3.00
- MLS#:
- 4239095
- Subdivision:
- Country Hills
ADDITIONAL INFORMATION
Introducing a captivating residence nestled in a coveted neighborhood, mere steps away from a renowned elementary school, fostering a vibrant community spirit and cherished memories. Each space exudes a unique ambiance, transforming everyday moments into unforgettable experiences. The heart of the home boasts a cozy fusion of kitchen and living room, where informal dining meets the comforting glow of the fireplace. Effortless elegance defines the transition from formal living to family room, offering refined settings for gatherings or serene relaxation. Luxury and functionality converge in the main bathroom, ensuring a rejuvenating escape from the everyday hustle. The master suite epitomizes comfort with a lavish five-piece bathroom, expansive walk-in closet, and a private exit to the serene back patio. Meanwhile, the primary bedroom captures breathtaking vistas, inviting tranquil contemplation. Entertainment awaits in the basement rec room, seamlessly flowing into a theater room with rough-ins for a wet bar, promising endless enjoyment in the comfort of home. Explore the neighborhood's enchanting parks, where lush greenery and winding pathways beckon outdoor adventures and peaceful respites. Unleash your imagination within this remarkable abode, where every corner invites you to craft lasting memories and embrace boundless possibilities. Welcome home to a lifetime of inspiration and fulfillment.
- Type:
- Single Family
- Sq.Ft.:
- 1,264
- Status:
- Active
- Beds:
- 4
- Lot size:
- 0.25 Acres
- Year built:
- 1973
- Baths:
- 2.00
- MLS#:
- 5617588
- Subdivision:
- Woodglen
ADDITIONAL INFORMATION
Welcome to your new home! Step into the natural light-filled living room featuring a delightful bay window that seamlessly flows into the inviting kitchen with casual dining, fully equipped with appliances, and conveniently leading out to a fantastically large concrete and covered patio, perfect for entertaining guests. Outside, discover a spacious backyard oasis complete with a fire pit to unwind on delightful evenings filled with laughter and warmth, a dog run- perfect for your furry friend, gardening space to cultivate your green thumb, and ample grassy areas for leisurely outdoor activities. Benefit from the convenience of large RV/Boat parking with a rear gate for easy access. Upper level boasts two comfortable bedrooms accompanied by full bathroom, while the lower level offers two additional bedrooms, convenient laundry and 3/4 bathroom. Unleash your creativity in unfinished basement, primed for your personal touches. Never fret about running out of hot water with the tankless water heater, providing endless hot water on demand. A mature tree graces the front yard, providing shade and adding to the home's inviting charm. Embrace the benefits of xeriscaping, ensuring a low-maintenance and eco-friendly landscape that thrives in Colorado's climate, while conserving water resources. Nestled in the sought-after Woodglen neighborhood, home backs to Elementary, Woodglen/Brookshire Park, Pavilion Playground, and Pickleball Courts. Additionally, nearby you'll find an abundance of athletic, fitness, and leisure opportunities await you at nearby Carpenter Park offering serene pond w/boathouse, modern playground w/splash pad, skate park, amphitheater, biking trails, tennis, sand volleyball, bocce, basketball, expansive rec center with fully equipped gym, running track, flex studios, racquetball, events/programs, and new aquatic center featuring lap swimming, wave pool, lazy river, bubble pit, geysers and sprays, water slide, and therapeutic hydro-jet spa.
- Type:
- Single Family
- Sq.Ft.:
- 2,111
- Status:
- Active
- Beds:
- 4
- Lot size:
- 0.19 Acres
- Year built:
- 1994
- Baths:
- 3.00
- MLS#:
- 5692326
- Subdivision:
- Holly Point
ADDITIONAL INFORMATION
Extremely well-maintained property that you can move right in, a BIG 2story home. Beautifully designed kitchen that has a sizable eating area, ample counter surface and an adjoined dining area. Very cozy fireplace in just the right size elegant living room with high ceiling. Extremely rare main floor primary bedroom with walk-in closet and 5-peice primary bath. The bonus room is located in the upper level, be creative-could be a library, media area, play or gaming area. Three good size bedrooms and a full-size bathroom all on the upper level. Basement is open and unfinished. Patio doors open to the tidy back yard patio, a yard that's easy to manage. 3 car garage with access door to the back yard. This home has it all and still room to grow! Get your exercise and stroll around the nearby lake and trail. (Agents use BROKERBAY to set appointments).
- Type:
- Townhouse
- Sq.Ft.:
- 1,515
- Status:
- Active
- Beds:
- 3
- Lot size:
- 0.09 Acres
- Year built:
- 1985
- Baths:
- 3.00
- MLS#:
- 2505374
- Subdivision:
- Deer Run
ADDITIONAL INFORMATION
Premium location in Deer Run! Popular Deer Run townhome with no houses behind plus a finished basement! Outstanding opportunity to enjoy convenient living with a large enclosed yard, oversized two car attached garage and open floor plan. Well cared for home with decades of special memories, ready for it's new owner to enjoy! Newer furnace, hot water heater and evaporative cooler. Two upper level bedrooms, full bath and laundry provide a well designed use of space. The kitchen is open to the great room area and all appliances are included.The backyard gets morning sun and evening shade, perfect for outdoor time! HOA takes care of exterior maintenance so you can focus on daily living! Terrific opportunity with great access to schools, restaurants and shopping!
- Type:
- Townhouse
- Sq.Ft.:
- 1,073
- Status:
- Active
- Beds:
- 2
- Lot size:
- 0.03 Acres
- Year built:
- 1973
- Baths:
- 2.00
- MLS#:
- 7771068
- Subdivision:
- Parkside
ADDITIONAL INFORMATION
Nice End Unit Townhome with great views to the park. Attached garage plus 1 extra parking spot conveniently located next to garage. Large Sliding glass doors to the enclosed sunroom plus fenced area for privacy and securing pets. Cozy fireplace adds charm and function to the living room, spacious eat in kitchen, powder room, and laundry complete the main floor, upper level has 2 generous bedrooms with great western views of park and evergreens. Shared 3/4 hall bath and linen. Community Pool will be ready for you to pop over and take a dip this summer.
$625,000
11992 Elm Drive Thornton, CO 80233
- Type:
- Single Family
- Sq.Ft.:
- 2,688
- Status:
- Active
- Beds:
- 4
- Lot size:
- 0.24 Acres
- Year built:
- 1998
- Baths:
- 3.00
- MLS#:
- 5667462
- Subdivision:
- Skylake Ranch
ADDITIONAL INFORMATION
Beautifully Remodeled Throughout* Nearly Everything is New* New Flooring Throughout* New Paint Throuhghout* New Windows* New Custom Light Fixtures* Kitchen Remodel Includes- New Granite Countertops* New Cabinets With Handles* New Stainless Steel Appliances Including Refrigertor, Microwave, Dishwasher, and Stove* New Flooring* New Farmhouse Sink and Faucet* New Window* Mirrored Pantry Doors*Fully Remodeled Baths Including New Vanities With Granite Countertops, New Fixtures, New Mirrors, New Flooring, and New Sinks and Faucets* Garage is Fully Finished With New Paint and New Garage Door* New 2nd Kitchen in Basement Has Large Sink, Cabinets, and Countertops* Vaulted Ceilings in Kitchen, Dining Room, Living Room, and Primary Bedroom* Large Bay Window By Dining Area* New Roof and Gutters* New Furnace, A/C, and Water Heater* Sump Pump* Sprinklers Front and Back* Large 17 x 12 Deck* 6 x 15 Covered Porch* Custom Window Treatments* Quiet Location* Close to Shopping* Flexible Possession*
- Type:
- Single Family
- Sq.Ft.:
- 1,476
- Status:
- Active
- Beds:
- 4
- Lot size:
- 0.2 Acres
- Year built:
- 1985
- Baths:
- 3.00
- MLS#:
- 4916119
- Subdivision:
- North Hills
ADDITIONAL INFORMATION
Exquisite Remodeled Home with Modern Upgrades! Welcome to this tastefully remodeled two-story gem nestled in a well-established neighborhood near I-25. With thoughtful upgrades and stylish finishes, this home offers comfort, convenience, and elegance. Bedrooms: Three spacious bedrooms await you, upstairs each filled with natural light. The primary suite boasts an en suite bath, while an additional bedroom on the lower level provides flexibility for guests or a home office. Bathrooms: Enjoy two full bath above grade and one main level, perfect for your daily routines. Plus, there’s a 3/4 bath in the basement, adding convenience and versatility (and guests). Cozy Fireplace: Gather around the wood-burning fireplace in the living room during chilly evenings. It’s the heart of this home, creating a warm and inviting ambiance. Open Floor Plan: The open layout seamlessly connects the living, dining, and kitchen areas. Hardwood floors flow throughout, creating a harmonious flow. Kitchen: The stunning kitchen features quartz countertops, sleek cabinetry, and brand-new appliances. Imagine cooking delicious meals on the stove with a built-in air fryer – a chef’s dream come true! Outdoor Oasis: Step outside to your private yard, where two custom pergolas provide shade and charm. Host memorable gatherings on the large deck, surrounded by lush greenery. There’s even a separate fenced area for your furry friends to play freely. Convenient Location: Just minutes from I-25, this home offers easy access to restaurants, shopping, and entertainment. Whether you’re commuting or exploring local hotspots, you’re in the heart of it all. Schedule Your Showing Today! Don’t miss the opportunity to make this remodeled beauty your own. Contact us now to experience the lifestyle this home has to offer! This house won’t stay on the market for long – call today to arrange your private tour!
- Type:
- Other
- Sq.Ft.:
- 1,651
- Status:
- Active
- Beds:
- 3
- Lot size:
- 0.04 Acres
- Year built:
- 2019
- Baths:
- 3.00
- MLS#:
- 8051759
- Subdivision:
- Sundance at Lambertson Lakes
ADDITIONAL INFORMATION
Step into your cozy abode at 867 E 98th Avenue Unit #1204 in Thornton, CO 80229, where comfort meets convenience! HOA offers a nice pool with a hot tub and fitness center. Close to shopping centers and walking distance from restaurants. And adjacent to a nature area with trails that are perfect for running or biking and all decorated by ponds. This charming unit boasts all the amenities you need for a delightful living experience. With its spacious layout and modern touches, you'll feel right at home the moment you walk through the door. Whether you're relaxing in the bright living room, whipping up culinary delights in the sleek kitchen, or unwinding on the front porch with a cup of coffee, every corner of this property exudes warmth and charm. Don't miss your chance to make this your new home sweet home!
- Type:
- Townhouse
- Sq.Ft.:
- 1,651
- Status:
- Active
- Beds:
- 3
- Lot size:
- 0.04 Acres
- Year built:
- 2019
- Baths:
- 3.00
- MLS#:
- 8051759
- Subdivision:
- Sundance At Lambertson Lakes
ADDITIONAL INFORMATION
Step into your cozy abode at 867 E 98th Avenue Unit #1204 in Thornton, CO 80229, where comfort meets convenience! HOA offers a nice pool with a hot tub and fitness center. Close to shopping centers and walking distance from restaurants. And adjacent to a nature area with trails that are perfect for running or biking and all decorated by ponds. This charming unit boasts all the amenities you need for a delightful living experience. With its spacious layout and modern touches, you'll feel right at home the moment you walk through the door. Whether you're relaxing in the bright living room, whipping up culinary delights in the sleek kitchen, or unwinding on the front porch with a cup of coffee, every corner of this property exudes warmth and charm. Don't miss your chance to make this your new home sweet home!
- Type:
- Townhouse
- Sq.Ft.:
- 951
- Status:
- Active
- Beds:
- 2
- Year built:
- 1978
- Baths:
- 2.00
- MLS#:
- 2573824
- Subdivision:
- Woodglen
ADDITIONAL INFORMATION
You're going love this beautiful, updated 2 bedroom 2 bath townhome! Featuring...New Siding! A New Roof! New Sewer Line! And Newer Tankless Water Heater!! The home boasts an open floor plan with spacious living room and dining room. The kitchen features granite counters, with stainless steel fridge, range & sink. The Primary Bedroom has an attached 1/2 bath with pass through access to the full hall bath. Washer and Dryer included. Outside, enjoy your private covered patio featuring stamped concrete, skylights and two access sliders to the patio from the primary bedroom and kitchen! Attached garage with exterior access door. Storage shed on patio is negotiable. And Lastly... Location, Location, Location!! Close to shopping, dining, public transportation, public recreation centers and much more! This one's a gem!!!
$415,000
4276 E 98th Place Thornton, CO 80229
- Type:
- Townhouse
- Sq.Ft.:
- 1,274
- Status:
- Active
- Beds:
- 2
- Lot size:
- 0.04 Acres
- Year built:
- 2022
- Baths:
- 3.00
- MLS#:
- 9132879
- Subdivision:
- River Valley Village
ADDITIONAL INFORMATION
Click the Virtual Tour link to view the 3D walkthrough. Welcome to 4276 E 98th Pl, a charming townhouse nestled in Thornton, CO, offering the perfect blend of comfort and convenience. Boasting 2 bedrooms and 2 1/2 bathrooms, this well-appointed residence, situated on a cul-de-sac, is an ideal abode for those seeking a cozy yet spacious living space. As you step inside, you are greeted by a warm and inviting atmosphere, characterized by tasteful décor and ample natural light filtering through large windows. The main level features an open-concept layout, seamlessly connecting the living, dining, and kitchen areas, perfect for entertaining guests or simply relaxing with loved ones. The kitchen is a culinary haven, equipped with modern appliances, ample cabinet space, and a convenient breakfast bar, making meal preparation a breeze. Adjacent to the kitchen is the dining area, offering a cozy spot to enjoy delicious meals with family and friends. Upstairs, you will find two generously sized bedrooms, each offering a peaceful retreat at the end of the day. The primary bedroom boasts an ensuite bathroom, providing a private oasis for relaxation and rejuvenation. An additional full bathroom serves the second bedroom and guests alike. This townhouse also features an attached one-car garage, providing secure parking. It includes heavy duty roof mounted metal storage rack, wall mounted hang rail track storage system with hooks, 4 wall mounted metal peg boards with accessories, and 4ft industrial folding wood top workbench. There are beautiful walking paths around entire community. Conveniently located in Thornton, residents of 4276 E 98th Pl enjoy easy access to a wealth of amenities, including shopping, dining, parks, and recreational opportunities. With its impeccable maintenance and prime location, this townhouse presents an exceptional opportunity for comfortable living in a vibrant community. Don't miss your chance to make this house your new home!
- Type:
- Condo
- Sq.Ft.:
- 887
- Status:
- Active
- Beds:
- 2
- Year built:
- 2004
- Baths:
- 2.00
- MLS#:
- 3850263
- Subdivision:
- Sundance At Lambertson Lakes
ADDITIONAL INFORMATION
Whether you're seeking a cozy place to call home or Investment property this condo offers the perfect combo. Featuring 2 bedrooms, 2 baths, all appliances and 2 reserved parking spaces, this is the home for you. Open and bright family room with ceiling fan and natural light. The kitchen includes all appliances and new LVP flooring. Private primary bedroom boasts a ceiling fan, a sizable walk-in closet and full-size bath with large soaking tub. Private balcony to enjoy the summer sunsets. 2 storage closets, coat closet and wired for a security system. Enjoy the outdoor pool and park on those hot summer days. Need a workout? Stop by the gym featuring all the exercise equipment you'll need to get in a good workout. This home is truly MOVE IN READY! New: Furnace 2023, AC 2023, Luxury Vinyl Plank flooring in Kitchen and primary bath, Exterior Front Door and Hardware 2023, New Carpet and Paint 2024.
- Type:
- Other
- Sq.Ft.:
- 887
- Status:
- Active
- Beds:
- 2
- Year built:
- 2004
- Baths:
- 2.00
- MLS#:
- 3850263
- Subdivision:
- Sundance At Lambertson Lakes
ADDITIONAL INFORMATION
Whether you're seeking a cozy place to call home or Investment property this condo offers the perfect combo. Featuring 2 bedrooms, 2 baths, all appliances and 2 reserved parking spaces, this is the home for you. Open and bright family room with ceiling fan and natural light. The kitchen includes all appliances and new LVP flooring. Private primary bedroom boasts a ceiling fan, a sizable walk-in closet and full-size bath with large soaking tub. Private balcony to enjoy the summer sunsets. 2 storage closets, coat closet and wired for a security system. Enjoy the outdoor pool and park on those hot summer days. Need a workout? Stop by the gym featuring all the exercise equipment you'll need to get in a good workout. This home is truly MOVE IN READY! New: Furnace 2023, AC 2023, Luxury Vinyl Plank flooring in Kitchen and primary bath, Exterior Front Door and Hardware 2023, New Carpet and Paint 2024.
$550,000
5114 E 119th Way Thornton, CO 80233
Open House:
Saturday, 6/15 10:00-12:00PM
- Type:
- Single Family
- Sq.Ft.:
- 1,606
- Status:
- Active
- Beds:
- 4
- Lot size:
- 0.09 Acres
- Year built:
- 2000
- Baths:
- 3.00
- MLS#:
- 2122379
- Subdivision:
- Skylake Ranch
ADDITIONAL INFORMATION
Welcome home to this beautifully maintained 4-bedroom, 3-bathroom home on a spacious corner lot in Skylake Ranch. Brand new Exterior Paint, Concrete Patio and Landscaping in both the Front and Back yard. Brand new flooring on the main level and newer appliances in the kitchen. Large windows that open up to the back yard and allow for plenty of natural night. ** Brand New Roof Currently Being Installed ** Outside, the allure continues with a beautifully landscaped backyard, perfect for hosting gatherings or simply enjoying relaxing evenings on the patio. Nearby access to ample amenities including: shopping, dining, and entertainment options.
- Type:
- Single Family
- Sq.Ft.:
- 1,932
- Status:
- Active
- Beds:
- 3
- Lot size:
- 0.18 Acres
- Year built:
- 1995
- Baths:
- 3.00
- MLS#:
- 8203814
- Subdivision:
- Hunter's Glen
ADDITIONAL INFORMATION
Welcoming home in Thornton located in the Hunter’s Glen neighborhood; Step into the spacious entrance with vaulted ceilings and gorgeous picture windows; Proceed past the living room to the cozy family room tucked behind the grand staircase showcasing a brick surround fireplace flanked by built in shelves and cabinets; Make yourself at home in the large kitchen with center island and stainless steel appliances; Easy access from the attached garage into the laundry/mudroom; Also on the main floor is a conveniently located half-bath; Upstairs you will find three comfortable bedrooms; The primary bedroom boasts a five piece bath and walk-in closet; There is an additional full bath that serves the two secondary bedrooms and an open loft with views outside and of the lower level; There is room to grow in the unfinished basement; The cute backyard contains a wooden deck, mature landscaping and excellent gardening potential; The HOA community includes use of the clubhouse, swimming pool and tennis courts; Easy access to I-25 and parks, shopping, restaurants, and the golf course.
- Type:
- Condo
- Sq.Ft.:
- 744
- Status:
- Active
- Beds:
- 1
- Year built:
- 1973
- Baths:
- 1.00
- MLS#:
- 1700338
- Subdivision:
- Bravado
ADDITIONAL INFORMATION
Turn key! This is the largest 1 bedroom condo in Viewpoint and it has been beautifully updated! Immaculate contemporary kitchen with gorgeous gray cabinets, coordinating counter tops, new flooring, all new stainless steel appliances, new sink and range hood. Oversized contemporary bathroom is fully updated with modern vanity, new sink, round mirror, new flooring. Large bedroom, oversized living area with enclosed deck, formal dining off the kitchen with a new fixture. HOA's include heat, water, exterior maintenance. Lots of storage includes, hall closet and large coat closet. Centrally located.
- Type:
- Single Family
- Sq.Ft.:
- 4,570
- Status:
- Active
- Beds:
- 5
- Lot size:
- 0.17 Acres
- Year built:
- 2015
- Baths:
- 4.00
- MLS#:
- 7622819
- Subdivision:
- Fallbrook
ADDITIONAL INFORMATION
Rare 5-bed/3.5-bath walk-out ranch in the Fall Brook subdivision. As you enter the front door, you're greeted by a spacious open family room with solid wood flooring. Enjoy raised panel 42" kitchen cabinets with quartz countertops, stainless steel appliances, and upgraded quartz countertops in the bathrooms. The professionally finished basement features a radon mitigation system, 2 huge bedrooms, and 1 enormous hobby room/gym. The professionally landscaped yard includes a Trex deck on both the bottom and main levels. Benefit from a Tesla solar system that has been paid off and EV charging in the garage. Adjacent to a park and trails, this home is conveniently located near restaurants, Denver Premium Outlets, and The Orchards Town Center. Don't miss out on this beautiful home! VIRTUAL TOURS: https://tours.hotshotpros.com/2240834?a=1
$389,000
9717 Dexter Lane Thornton, CO 80229
- Type:
- Townhouse
- Sq.Ft.:
- 1,294
- Status:
- Active
- Beds:
- 2
- Year built:
- 2007
- Baths:
- 3.00
- MLS#:
- 2059685
- Subdivision:
- River Valley Village
ADDITIONAL INFORMATION
Welcome to this MOVE-IN-READY 2 BR 2.5 bath townhome with a perfect blend of comfort and convenience. The open floor plan offers a warm and inviting living space. The home is open and bright with high ceilings and ample windows. Upgraded tile throughout the main floor entry, powder room, and kitchen and in the living room, newer laminate flooring that is both beautiful and easy to maintain. Relax on the patio which backs to a peaceful greenbelt. The large master bedroom has two closets and a private full bath with a large soaking tub. The laundry area is conveniently located upstairs, and there's plenty of storage in this adorable unit with an attached one-car garage and private entry. This community offers a fitness center and community pool. Great opportunity if you're looking for convenience and lifestyle!
- Type:
- Single Family
- Sq.Ft.:
- 2,153
- Status:
- Active
- Beds:
- 4
- Lot size:
- 0.16 Acres
- Year built:
- 1998
- Baths:
- 4.00
- MLS#:
- 4021443
- Subdivision:
- The Settlement At Hunters Glen
ADDITIONAL INFORMATION
This Home is move in ready. Freshly painted inside and out. Newer wood laminate floor on main level and nice, neat and clean carpet upstairs and in the basement. The main level has a living room with a large ceiling fan with light, gas fireplace and a nice big picture window to view the trees outside. The kitchen has bright recessed lights, kitchen island, large pantry, plenty of cabinets, and even a built-in bread box. There is a half bath and washer and dryer hookup on this main level. Upstairs has a Master bedroom with a large window (with some mountain views), a ceiling fan with light, It's own bath and a LARGE walk-in closet. There are two more bedrooms, one with a ceiling fan and light and the two bedrooms share a full bath. The finished basement has a bedroom with recessed lights and a full bath! This home has plenty of windows for extra light, three ceiling fans to help keep utilities lower, all bathrooms have new sinks and faucets and this home has been meticulously maintained! Both front and back yard are well manicured with mature trees and sprinkler system. There is also a storage shed in the back yard. This Home truly is Move In Ready!
Andrea Conner, Colorado License # ER.100067447, Xome Inc., License #EC100044283, AndreaD.Conner@Xome.com, 844-400-9663, 750 State Highway 121 Bypass, Suite 100, Lewisville, TX 75067

The content relating to real estate for sale in this Web site comes in part from the Internet Data eXchange (“IDX”) program of METROLIST, INC., DBA RECOLORADO® Real estate listings held by brokers other than this broker are marked with the IDX Logo. This information is being provided for the consumers’ personal, non-commercial use and may not be used for any other purpose. All information subject to change and should be independently verified. © 2024 METROLIST, INC., DBA RECOLORADO® – All Rights Reserved Click Here to view Full REcolorado Disclaimer
| Listing information is provided exclusively for consumers' personal, non-commercial use and may not be used for any purpose other than to identify prospective properties consumers may be interested in purchasing. Information source: Information and Real Estate Services, LLC. Provided for limited non-commercial use only under IRES Rules. © Copyright IRES |
Thornton Real Estate
The median home value in Thornton, CO is $521,000. This is higher than the county median home value of $333,300. The national median home value is $219,700. The average price of homes sold in Thornton, CO is $521,000. Approximately 67.96% of Thornton homes are owned, compared to 28.24% rented, while 3.8% are vacant. Thornton real estate listings include condos, townhomes, and single family homes for sale. Commercial properties are also available. If you see a property you’re interested in, contact a Thornton real estate agent to arrange a tour today!
Thornton, Colorado has a population of 132,310. Thornton is more family-centric than the surrounding county with 40.01% of the households containing married families with children. The county average for households married with children is 37.79%.
The median household income in Thornton, Colorado is $73,517. The median household income for the surrounding county is $64,087 compared to the national median of $57,652. The median age of people living in Thornton is 33.7 years.
Thornton Weather
The average high temperature in July is 91.3 degrees, with an average low temperature in January of 17.6 degrees. The average rainfall is approximately 17 inches per year, with 40.6 inches of snow per year.
