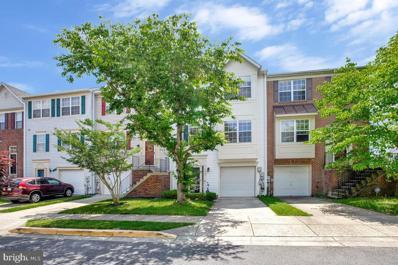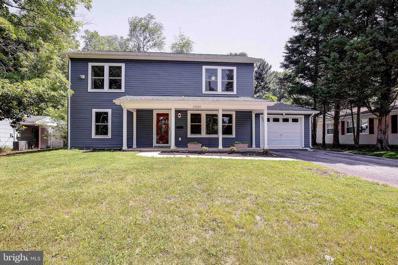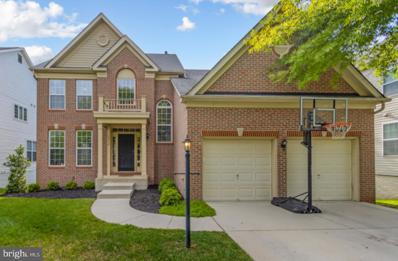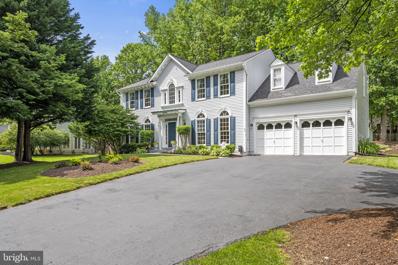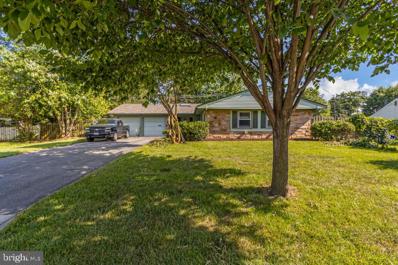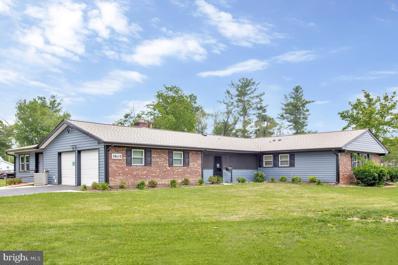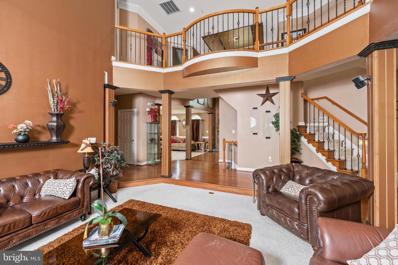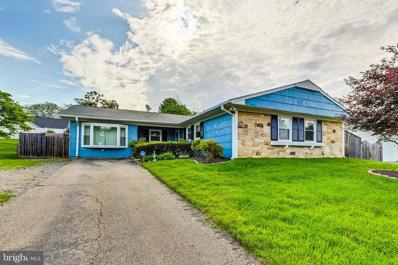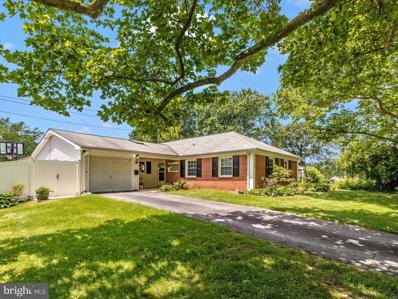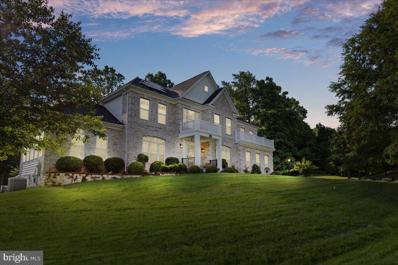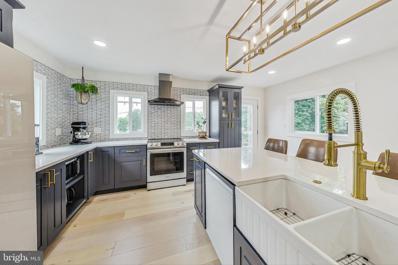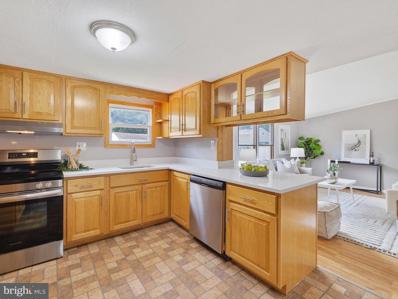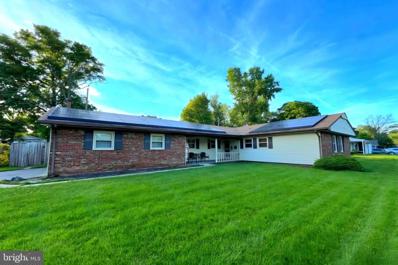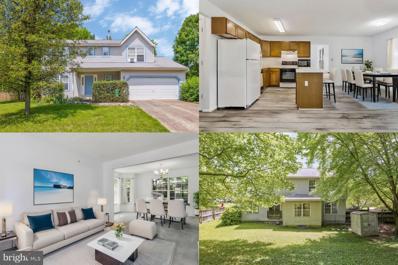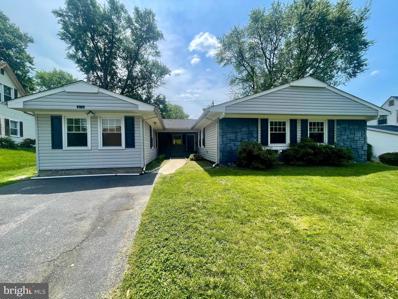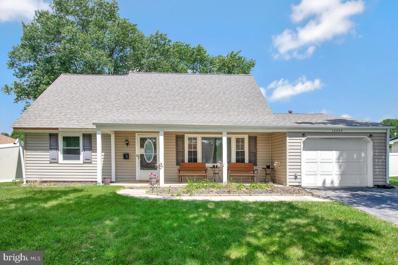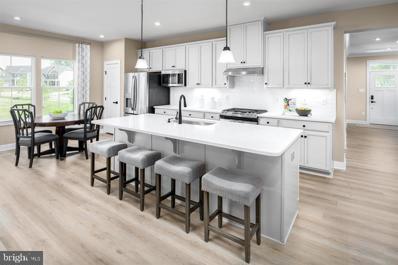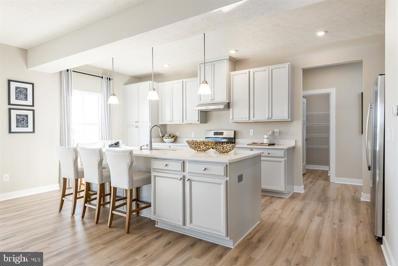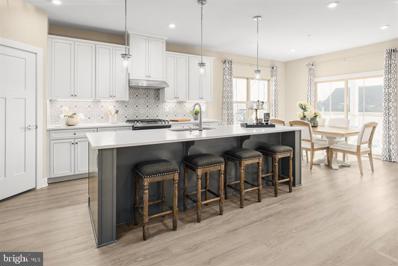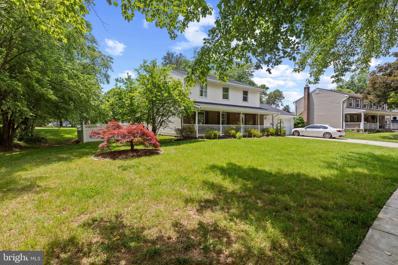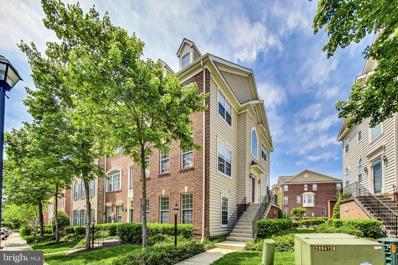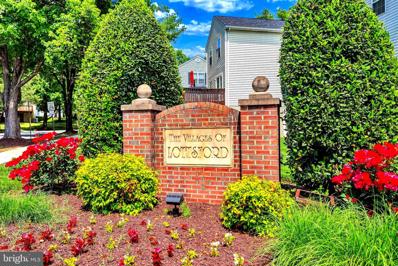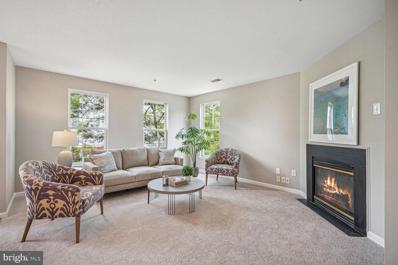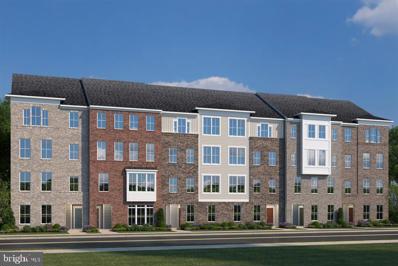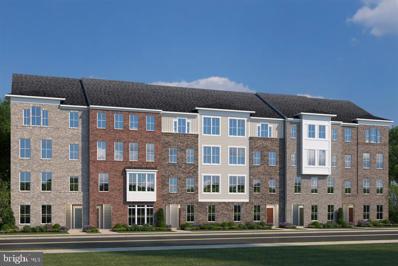Bowie MD Homes for Sale
$418,950
3803 Elkhorn Circle Bowie, MD 20716
- Type:
- Single Family
- Sq.Ft.:
- 1,536
- Status:
- NEW LISTING
- Beds:
- 3
- Lot size:
- 0.04 Acres
- Year built:
- 1999
- Baths:
- 4.00
- MLS#:
- MDPG2114346
- Subdivision:
- Pin Oak Village
ADDITIONAL INFORMATION
Welcome to 3803 Elkhorn Circle. Feel free to park right in front of your home or utilize the garage. Upon entering, you'll be greeted by a spacious foyer equipped with closets for storage, a convenient half bath, as well as a washer and dryer. Additionally, you'll discover a versatile flex room perfect for various needs such as an exercise room, man cave, sewing/craft room, or office. Ascending to the main level, you'll encounter your new living room, dining room, and kitchen awaiting your arrival. The kitchen boasts stainless steel appliances, elegant blue open cabinets, and ample space for either a table or an island. The generously sized dining room easily accommodates most dining room furniture and seamlessly flows into the living room, which features a cozy wood-burning fireplace for those chilly evenings. Extend your living space outdoors with a spacious deck ideal for cookouts and outdoor activities. Moving to the upper level, you'll find two bedrooms adorned with recessed lighting, closets, and ceiling fans. A well-appointed hall bath awaits, complete with granite countertops and plank flooring. The Primary Bedroom offers a vaulted ceiling, creating an open and airy ambiance. The ensuite Primary Bath is a luxurious retreat, featuring granite countertops with double sinks, mirrors enhanced with special lighting, and a delightful walk-in shower. Additional storage space is available in the floored attic, providing practicality and convenience. This beautifully updated home is conveniently located near major highways, shopping centers, and restaurants. To offer peace of mind, the seller is including a one-year home warranty.
$489,900
12524 Kavanaugh Lane Bowie, MD 20715
- Type:
- Single Family
- Sq.Ft.:
- 1,872
- Status:
- NEW LISTING
- Beds:
- 5
- Lot size:
- 0.28 Acres
- Year built:
- 1963
- Baths:
- 2.00
- MLS#:
- MDPG2112576
- Subdivision:
- Kenilworth
ADDITIONAL INFORMATION
We have multiple offers pending. Please have your best and final offers in by 6:00 PM this evening - 6/5. The seller will make their final decision tonight or first thing tomorrow morning. Discover this beautifully reconstructed 5-bedroom, 2-bath colonial home, transformed from its original Cape Cod floor plan in 2019. The main level features a spacious living room with box bay windows, two large bedrooms, a fully remodeled bathroom, an upgraded kitchen with new hardwood cabinets, top-of-the-line appliances, and granite countertops. The upper level offers three generous bedrooms and an updated bathroom. Key highlights include an updated furnace, water heater, air conditioning (all less than 4 years old), a sprinkler system throughout the house, an asbestos-free environment, and a new roof. Additional features include surround sound wiring in the living room, master bedroom sitting area, downstairs bedroom/office, in-ceiling lighting throughout, ceiling fans in the bedrooms and living room, and hardwood floors in the living room and kitchen. The spacious backyard provides plenty of privacy with a walk-in shed. The home also boasts an extra-wide driveway, smart home-enabled switches, walk-in closets in the master bedroom and one upstairs bedroom, and external motion sensor security lights. Experience modern living in this meticulously updated colonial home, ready to offer comfort and convenience to its next owners.
- Type:
- Single Family
- Sq.Ft.:
- 4,595
- Status:
- NEW LISTING
- Beds:
- 4
- Lot size:
- 0.17 Acres
- Year built:
- 2006
- Baths:
- 4.00
- MLS#:
- MDPG2114324
- Subdivision:
- Fairway Estates
ADDITIONAL INFORMATION
Welcome to 13110 Lockwood Progress located in the affluent and distinguished neighborhood of Fairwood Estates . This spectacular open-floor concept home offers both comfort and luxury boasting over 4500 sq feet of living space . Some notable features of this amazing home include a grand 2 Story foyer inviting you into the warm light filled formal living & dining rooms and opening up to a gourmet chefs kitchen with eat-in area leading you into right next to the homes massive family room with access to a large deck perfect for entertaining! The owners suite is nothing short of your very own suburban oasis with bathroom offering a spa-like experience, separate sitting area, pkus multiple walk-in closets. Looking for entertainment? Head down to the fully finished basement complete with game room & your very own private theater already complete with projector and screen which convey with sale . Hurry wonât last long . Offers will be presented as they come , seller has the right to accept or reject any offer at any time
$796,500
14016 Old Stage Road Bowie, MD 20720
- Type:
- Single Family
- Sq.Ft.:
- 4,738
- Status:
- NEW LISTING
- Beds:
- 4
- Lot size:
- 0.52 Acres
- Year built:
- 1990
- Baths:
- 4.00
- MLS#:
- MDPG2113140
- Subdivision:
- Woodmont Estates
ADDITIONAL INFORMATION
OFFER deadline- Wednesday, June 5th at 6PM. Stunning 4 Bedroom, 3.5 Bath Home with Bonus Room in Prime Location! Combining elegance and functionality, this exquisite half acre property offers an abundance of space with 9 ft. ceilings and luxurious features that make it perfect for comfortable living and entertaining. Primary Suite: The expansive primary bedroom includes a cozy sitting area, two generous walk-in closets, and a spacious ensuite. Relax in the whirlpool tub or enjoy the convenience of a separate standing shower. New Flooring: Newer wood floors grace the first level, while the basement boasts new laminate flooring. Gourmet Kitchen: The kitchen is a chef's delight with a large island featuring a cooktop, double wall ovens, and ample counter and cabinet space. Elegant Living Room: Enjoy the newly tuckpointed fireplace, complete with a new chimney cap, flue tiles, and a modern gas insert, creating a warm and inviting ambiance. Finished Walk-out Basement: The basement includes a full bath, a versatile bonus room, kitchenette, and an exercise area, perfect for guests or recreational activities. Entertaining Areas: Host gatherings in the separate formal dining room, sitting room, and sunroom, or take the party outside to the private brick paver patio, and beautifully landscaped backyard shaded by mature trees. Annual HOA $330. Solar Panels leased from Tesla. Please see disclosures for details. New roof (2023). All skylights have been recently replaced and furnace ducts have been professionally cleaned. This home has 3 HVAC systems (one for main level and basement, one for the second floor, and one heatpump dedicated to the sunroom) for comfortable living on all three levels. Vivant security system equipment conveys with house and is paid for. Buyer to re-new subscription if desired. Owners amenable to selling furniture. Contact listing agent with questions. Don't miss out on this exceptional property â schedule a viewing today!
$439,000
2707 Keystone Lane Bowie, MD 20715
- Type:
- Single Family
- Sq.Ft.:
- 1,583
- Status:
- NEW LISTING
- Beds:
- 3
- Lot size:
- 0.38 Acres
- Year built:
- 1963
- Baths:
- 2.00
- MLS#:
- MDPG2114234
- Subdivision:
- Kenilworth At Belair
ADDITIONAL INFORMATION
**PROPERTY IS BEING SOLD "AS IS"** The moment you have been waiting for is here! This beautiful, well-maintained 3 bedroom, 2 full bath in the sought after community of Kenilworth at Belair will be the perfect fit for you. The open living area gleams as the sunlight dances in the windows boasting plenty of natural light. Spark up the grill, feel the breeze, smile at the sunset, watch the stars dance in this spacious backyard perfect for hosting family and friends. Have a green thumb, a lovely garden is waiting for you. This beautiful home boasts a fig tree and peach tree. New roof. Be the first one to experience what this beautiful home has to offer, schedule your tour today! Endless memories await.
$595,000
3805 Waldorf Way Bowie, MD 20715
- Type:
- Single Family
- Sq.Ft.:
- 2,263
- Status:
- NEW LISTING
- Beds:
- 4
- Lot size:
- 0.37 Acres
- Year built:
- 1966
- Baths:
- 2.00
- MLS#:
- MDPG2112608
- Subdivision:
- Whitehall At Belair
ADDITIONAL INFORMATION
Nestled in a quiet neighborhood, this charming home boasts a unique floor plan spanning an impressive 3000+ square feet. As you approach, you're greeted by a two-car garage and a convenient shed attached to the driveway, both featuring garage door entries, perfect for storing tools or outdoor equipment. Step inside and discover the comfort of modern living intertwined with thoughtful updates. With 3 to 4 bedrooms and 2 baths, there's ample space for family and guests. The roof, siding, and windows have all been recently upgraded, ensuring both durability and energy efficiency. The heart of the home lies in its updated kitchen, renovated in 2023 to offer the perfect blend of style and functionality. Equipped with modern appliances and plenty of storage, it's a chef's delight. Adjacent to the kitchen, you'll find a cozy dining area ideal for intimate meals with loved ones. Entertainment options abound with multiple living spaces, including a welcoming living room, a formal dining room for special occasions, a relaxed family room for casual gatherings, and a versatile game room that could double as a bedroom for added flexibility. Convenience is key with a dedicated laundry room, making household chores a breeze. Enjoy lazy afternoons on the front screened porch, sipping lemonade and watching the world go by, or retreat to the back deck for al fresco dining and soaking up the sunshine. Enhanced with a mini-split installed in 2019, in game room /bedroom. Whether you're hosting a soirée or enjoying a quiet night in, this home provides the perfect backdrop for making cherished memories. Welcome to your new haven!
$799,000
9924 Oxbridge Way Bowie, MD 20721
- Type:
- Single Family
- Sq.Ft.:
- 7,016
- Status:
- NEW LISTING
- Beds:
- 5
- Lot size:
- 0.21 Acres
- Year built:
- 2006
- Baths:
- 6.00
- MLS#:
- MDPG2114522
- Subdivision:
- Balk Hill Village
ADDITIONAL INFORMATION
Welcome to 9924 Oxbridge Way, an incredibly impressive colonial that is sure to impress! This 5bd/4.2ba masterpiece offers one of the largest floorplans in Balk Hill. Featuring 10' ceilings on the main level, a two-story living room, a dedicated study that could also be utilized as a main level bedroom, a glass-enclosed conservatory and powder room, the main level is breathtaking and offers stunning features at every turn. With no shortage of space, you'll be able to entertain all of your friends and family, plus all of their friends and family! The living room is bright and sunny and flows directly into the kitchen, which offers a gas cooktop, tile backsplash, island, stainless steel appliances and a butler's pantry. The main level is completed with a laundry room and access to the two car garage. Upstairs offers three spacious spare bedrooms, two full bathrooms for guests and plenty of storage. The primary suite is enormous and provides a spacious footprint for all of your furniture, two walk-in closets and a spa-like ensuite bathroom. Equipped with two vanities, a stall shower, water closet and a soaking tub you could swim laps in, the primary bathroom is a perfect retreat to start or end your day. The basement is the star of the home and offers an additional bedroom, full bathroom, craft room, gym and movie theater! Plus, there is custom bar and rec room for even more entertaining. If you are looking for a home with a major WOW factor, 9924 Oxbridge Way provides exactly that. Stop in today and you will be impressed!!
$460,000
1109 Parkington Lane Bowie, MD 20716
- Type:
- Single Family
- Sq.Ft.:
- 1,856
- Status:
- NEW LISTING
- Beds:
- 3
- Lot size:
- 0.23 Acres
- Year built:
- 1969
- Baths:
- 2.00
- MLS#:
- MDPG2114308
- Subdivision:
- Pointer Ridge At Collington
ADDITIONAL INFORMATION
Welcome Home! This beautiful three bedroom rancher in the heart of Bowie is ready for itâs new owner! Upon entering you will find a bright living room with gas fireplace and a dining room that opens to the eat-in kitchen. Past the kitchen is the large rec room and laundry. Through the patio door you'll find a large stone patio, perfect for entertaining, and a storage shed in the fenced in lot. Down the hall are two spacious bedrooms with great closet space, a guest bath, and a large primary bedroom complete with an updated en-suite bathroom. The home is bright and sunny with fresh interior and exterior paint and brand new carpet throughout. The HVAC was replaced in 2016, the roof was installed in 2020, and the water heater was installed in 2022. This neighborhood is in the heart of Bowie, close to parks, walking trails, playgrounds, community pool, restaurants & shopping! This home is a commuter dream - just a short drive to train stations, commuter lots, and major interstates. Schedule your private showing today to make it your own!
- Type:
- Single Family
- Sq.Ft.:
- 1,457
- Status:
- NEW LISTING
- Beds:
- 3
- Lot size:
- 0.21 Acres
- Year built:
- 1962
- Baths:
- 2.00
- MLS#:
- MDPG2113532
- Subdivision:
- Somerset At Belair
ADDITIONAL INFORMATION
Step into this delightful and meticulously cared for rancher in the vibrant community of Bowie! This lovely 3-bedroom, 2-full bath home boasts one-level living, a converted one-car garage that can easily be reverted back, and a spacious screened-in rear patio perfect for unwinding or hosting outdoor gatherings. The spacious backyard, complete with a privacy fence, vegetable garden, and shed, is an ideal outdoor oasis. Conveniently located near shopping, restaurants, schools, and a community pool, with easy access to Washington, Baltimore, and Annapolis. You will not want to miss the opportunity to make this home your own!
$899,000
2605 Ballston Court Bowie, MD 20721
- Type:
- Single Family
- Sq.Ft.:
- 6,673
- Status:
- NEW LISTING
- Beds:
- 5
- Lot size:
- 0.46 Acres
- Year built:
- 2006
- Baths:
- 5.00
- MLS#:
- MDPG2110038
- Subdivision:
- Balk Hill Village
ADDITIONAL INFORMATION
Offers Received. Best and Highest are due June 7th, Friday by 6pm. Stunning brick-front colonial featuring a sunroom and an array of custom upgrades! This meticulously maintained home boasts elegant touches including custom window treatments, a tankless water heater, and window tinting. Enjoy outdoor living with a large composite deck, gazebo, retaining wall, and wired storage shed, along with a new playset for added fun. Modern conveniences include a Level 2 EV charger in the garage, programmable thermostats, and solar panels for energy efficiency. Inside, discover hardwood floors, granite countertops, and wrought iron stair spindles. With a total square footage of 6,904, this home offers ample space and grandeur, accentuated by 2-story ceilings and 9ft+ ceilings. Situated on a coveted 1/2 acre, located in a private cul-du-sac, this property offers both space and privacy. The basement is a haven with daylight, full, rear entrance, rough bath plumb, sump pump, and walkout level features. The renovated primary bathroom adds luxury, while the finished lower level offers entertainment options with a theater room, exercise room, and bar. Ideally located near Woodmore Towne Centre, the University of Maryland Capital Region Medical Center, and Metro stations for easy commuting. Don't miss the chance to call this your new home!
$550,000
2939 Tallow Lane Bowie, MD 20715
- Type:
- Single Family
- Sq.Ft.:
- 1,700
- Status:
- Active
- Beds:
- 3
- Lot size:
- 0.28 Acres
- Year built:
- 1966
- Baths:
- 3.00
- MLS#:
- MDPG2114246
- Subdivision:
- Tulip Grove
ADDITIONAL INFORMATION
Step inside this fully updated, one-of-a-kind Cape Code in the heart of Bowie! Every detail was meticulously thought out, from the gourmet kitchen, to the brand-new dormers. What was supposed to be the sellerâs forever home can now be your next beautiful adventure. Let their loss be your gain! The welcoming front porch leads you into an expansive main level that was upgraded from floor to ceiling. The bright and spacious living room includes brand new recessed lighting and a beautiful accent wall with a built-in electric fireplace. The remodeled kitchen addition includes a large island, all wood cabinetry, quartz countertops, upgraded appliances and an adjacent dining area. Down the hall is a brand-new half bath and the large primary bedroom complete with an ensuite with a soaking tub and large marble-top vanity. Upstairs, the traditional Bowie Cape Cod was upgraded with a full bathroom remodel, including a walk-in shower with marble countertop vanity, and the addition of dormers in each bedroom for additional space and lighting. Through the kitchen, you will find a fully fenced in backyard with a brand-new deck, pergola, and firepit, perfect for entertaining! Almost every inch of this home was updated including hardwood throughout, fresh paint inside and out, new front porch decking, and updated electrical. Even the garage received a face-lift! The roof, windows, exterior doors, and water heater are all less than 10 years old and the HVAC was replaced in 2012. Conveniently located close to shopping, restaurants, and major commuter routes to Washington D.C., Northern Virginia, Baltimore, and major military installations, this home will impress evening the pickiest of buyers! Schedule your private showing today!
$399,900
13029 6TH Street Bowie, MD 20720
- Type:
- Single Family
- Sq.Ft.:
- 1,344
- Status:
- Active
- Beds:
- 3
- Lot size:
- 0.33 Acres
- Year built:
- 1983
- Baths:
- 2.00
- MLS#:
- MDPG2114442
- Subdivision:
- Bowie
ADDITIONAL INFORMATION
Welcome to this lovely Single-Level Rancher-style home. This spacious Rancher features Three bedrooms and 1 Full bathroom. The updated interior showcases contemporary finishes and a thoughtful layout that maximizes both style and functionality. The bathroom has been tastefully updated, the home has been freshly painted throughout. The level fenced yard provides ample room for entertaining and a private space for outdoor activities. This location offers easy access to a variety of eateries, shops, Public Parks and activities, ensuring you'll never run out of things to do. Easy access conveniently located close to major routes. Don't miss this opportunity to make this lovely Single Level Brick Rancher your NEW home. Schedule a showing TODAY!!
- Type:
- Single Family
- Sq.Ft.:
- 1,849
- Status:
- Active
- Beds:
- 3
- Lot size:
- 0.3 Acres
- Year built:
- 1967
- Baths:
- 2.00
- MLS#:
- MDPG2113984
- Subdivision:
- Rockledge At Belair
ADDITIONAL INFORMATION
----------- ALL OFFERS DUE BY 12PM MONDAY JUNE 3RD, 2024 - PLEASE EMAIL TO CO-LIST AGENT--------------Explore this delightful single-story residence located in the Rockledge at Belair Community in Bowie! Uncover a comfortable three-bedroom, two-bathroom ranch-style home awaiting your personal touch. Step into a welcoming living room featuring a wood-burning fireplace, a roomy kitchen with abundant counter space with a patio door that fills the room with natural light and offers a great view of the spacious fenced yard. Front of the home features a covered porch to unwind and savor the day. Moreover, a generous 2-car garage provides extra storage, complemented by ample storage throughout the house. This inviting property in a charming neighborhood is ideal for customization and calling it your own. Easy commute to Washington D.C. and Baltimore, along with quick access to dining, shopping, and entertainment options. Firewood conveys with the property
- Type:
- Single Family
- Sq.Ft.:
- 2,014
- Status:
- Active
- Beds:
- 4
- Lot size:
- 0.22 Acres
- Year built:
- 1991
- Baths:
- 3.00
- MLS#:
- MDPG2112908
- Subdivision:
- Kettering
ADDITIONAL INFORMATION
Welcome to your new home! This 4 bedroom three story home awaits complete with new flooring throughout the top two levels. This well maintained home welcomes you with a light filled main level, formal living and dining and a convenient eat in kitchen. Upstairs you'll find 4 generously sized bedrooms including the master bedroom with a large walk in closet. Add your own equity and even more entertaining space in the large basement ready for your final touches. Enjoy relaxing on hot summer days outside in your fully fenced backyard. With no HOA, recent mechanical updates, new roof, convenient location and more this house makes for the perfect place to call home. Accepting Back up Offers
$429,000
2511 Kayhill Lane Bowie, MD 20715
- Type:
- Single Family
- Sq.Ft.:
- 2,142
- Status:
- Active
- Beds:
- 3
- Lot size:
- 0.23 Acres
- Year built:
- 1963
- Baths:
- 3.00
- MLS#:
- MDPG2114300
- Subdivision:
- Kenilworth
ADDITIONAL INFORMATION
Sold Strictly "AS-IS". Brand New Roof, less than a year old. Take advantage of a valued opportunity. This Rambler/Ranch Style home delivers one level living at it's finest, with 3 spacious bedrooms & 3 Full bathrooms. Easy access to DC, Annapolis, and other surrounding areas. Many stores, restaurants, and grocery options are also conveniently close by, including the well-established Bowie Town Center.
$435,000
12204 Westmont Lane Bowie, MD 20715
- Type:
- Single Family
- Sq.Ft.:
- 1,944
- Status:
- Active
- Beds:
- 4
- Lot size:
- 0.29 Acres
- Year built:
- 1967
- Baths:
- 2.00
- MLS#:
- MDPG2113686
- Subdivision:
- Whitehall At Belair
ADDITIONAL INFORMATION
Welcome to 12204 Westmont Lane! This lovingly maintained home boasts loads of potential and is waiting for you to give it a little TLC! As you enter in to this Cape Cod style home you are greeted by the main level which consists of 2 bedrooms, 1 full bath, a living room, laundry room, and 1 car garage. An expansive family room addition that provides access to your beautiful backyard and patio area complete this level. Upstairs, you will find 2 additional bedrooms and 1 full bathroom. One of the many highlights of this home is the brand new roof that was completed May 2024! Take advantage of the convenience of being minutes away from many shopping centers and stores such as Bowie Town Center, popular restaurants, parks, playgrounds, schools, and major highways. All thatâs left is for you to move in and add your own personal touches!
- Type:
- Single Family
- Sq.Ft.:
- 2,642
- Status:
- Active
- Beds:
- 4
- Lot size:
- 0.15 Acres
- Year built:
- 2024
- Baths:
- 3.00
- MLS#:
- MDPG2114250
- Subdivision:
- Southlake
ADDITIONAL INFORMATION
BRAMANTE RANCH - SINGLE LEVEL LIVING The Bramante Ranch will make you happy to call it home. The foyer welcomes you in, and a convenient arrival center sits off the garage. Gather around the island in the gourmet kitchen, in the adjoining dinette and family room, or on the a covered porch. Family and guests will enjoy complete comfort in the spacious bedrooms and full bath. Your luxurious owner's suite features a tray ceiling, along with a double bowl vanity and walk-in closet for a spa-like feel. Finish the basement for even more living space. The Bramante Ranch was built for main-level living. Model is located at 904 Midbrook Lane, Bowie, MD 20716 *Pictures are representatives of the home type. Other floorplans and homesites are available. **Homesite premium may apply ***Loan incentives available with using preferred lender
- Type:
- Single Family
- Sq.Ft.:
- 3,571
- Status:
- Active
- Beds:
- 4
- Lot size:
- 0.15 Acres
- Year built:
- 2024
- Baths:
- 3.00
- MLS#:
- MDPG2114244
- Subdivision:
- Southlake
ADDITIONAL INFORMATION
TO BE BUILT HUDSON - SINGLE FAMILY HOME - WOODED HOMESITE The Hudson single-family home fits the way you live. Flex space can be used as a playroom, a library and more. Gather in the spacious family room, which flows into the dining room and gourmet kitchen, separated by a convenient breakfast bar. Off the 2-car garage, a family entry controls clutter, while a quiet study is tucked away. Upstairs, 3 bedrooms offer abundant closet space and a full bath provides privacy. Your luxurious owner's bath will stun with its double bowl vanity and huge walk-in closet. Finish the basement level for extra living space. Come home to The Hudson. *Pictures are representatives of the home type. Other floorplans and homesites are available. **Homesite premium may apply ***Loan incentives available with using preferred lender
- Type:
- Single Family
- Sq.Ft.:
- 3,978
- Status:
- Active
- Beds:
- 4
- Lot size:
- 0.19 Acres
- Year built:
- 2024
- Baths:
- 3.00
- MLS#:
- MDPG2114240
- Subdivision:
- Southlake
ADDITIONAL INFORMATION
TO BE BUILT - LEHIGH FLOORPLAN The Lehigh single-family home combines smart design with light-filled spaces. Enter the inviting foyer, where versatile flex space can be used as a playroom, living room or office. The gourmet kitchen boasts a large island and walk-in pantry and connects to the dining and family room. Off the 2-car garage, a family entry controls clutter and leads to a quiet study. Upstairs, a loft is an ideal entertaining spot outside 3 spacious bedrooms and a double vanity bath. The luxurious primary's suite offers a cozy getaway with walk-in closets and private bathroom. You'll love The Lehigh. Model is located at 904 Midbrook Lane, Bowie, MD 20716 *Pictures are representatives of the house type. Other floorplans and homesites are available. **Homesite premium may apply ***Loan incentives available with using preferred lender
$584,900
7323 Westwind Drive Bowie, MD 20715
- Type:
- Single Family
- Sq.Ft.:
- 2,025
- Status:
- Active
- Beds:
- 4
- Lot size:
- 0.25 Acres
- Year built:
- 1987
- Baths:
- 3.00
- MLS#:
- MDPG2113666
- Subdivision:
- Belair Greens
ADDITIONAL INFORMATION
Gorgeous 4 bedrooms, 3 bath of this expansive corner-lot backing to community tennis courts - excellent curb appeal. The residence boasts a large living room , formal dining, and a sunroom Screened, complemented by a modern kitchen equipped with stainless steel appliances, and a breakfast bar and Porch. Most major systems have been updated within the last 2 years. The property's prime location is enhanced by its proximity to local amenities, including shopping centers, parks, and recreational facilities, providing convenience and lifestyle benefits. Co-Agent Terry Rich please text him with questions.
- Type:
- Townhouse
- Sq.Ft.:
- 2,572
- Status:
- Active
- Beds:
- 3
- Year built:
- 2005
- Baths:
- 4.00
- MLS#:
- MDPG2114160
- Subdivision:
- Retreat At Fairwood Town
ADDITIONAL INFORMATION
Dreams Do Come True! Welcome to this exquisite end-unit townhouse-style condo, perfectly nestled in the highly sought-after Fairwood community of Bowie, MD Bowie, MD. 3 This remarkable Bedrooms 3 Full Bathrooms 1 Half Bath home offers a harmonious blend of spaciousness, elegance, and modern upgrades, creating an ideal living environment for families and individuals alike. The Interior Features Fresh Paint & Glowing Hardwood Floors, with freshÂpaint throughout. Large windows fill the home with an abundanceÂof natural light, creating a bright and inviting atmosphere. There is a whole-house Surround Sound System on the upper two levels The Formal Living & Dining Area is Spacious and elegant, ideal for hosting gatherings and creating cherished memories. There is a Half Bath Conveniently located on the main level for guests. The open-concept family room is highlighted by a gas-burning fireplace, and the space flows seamlessly into The Gourmet Kitchen, which features solid wood cabinetry, striking granite countertops, and a stainless steel appliance package. Step out and enjoy the peaceful surroundings while on your back deck; it's the perfect extension of the living space. Head Upstairs to the upper level and you will find two of the three bedrooms in this home, including a Primary Suite. The room is an expansiveÂretreat that will not disappoint. Offering three closet spaces, a wet bar with a wine fridge, and a spa-like bath with a deep jetted tub, double vanity, separate walk-in shower, and a private water closet. The Second Bedroom is Comfortable and well-sized, complete with an en-suite bath. The Laundry Room is conveniently located on the upper level as well. Bring your imagination to the Lower Level. This is where you will find the Third Bedroom. It features a full bath and a walk-in closet, making it ideal for various uses, including potential rental income. This versatile space can be transformed to meet your needs, whether as an additional bedroom, den/office, or theater room. The Two-Car Attached Garage Provides convenience and additional storage, with ample street parking for guests. **Community & Location:** - **Fairwood Community Amenities:** Enjoy access to a pool, community center, and clubhouse, enhancing your lifestyle with outstanding recreational options. - **Prime Location:** Just 14 minutes from Washington, DC, and 20 minutes from Annapolis Mall, offering easy access to work and play. Local amenities include grocery stores, restaurants, shops, gyms, parks, and trails. Bowie itself boasts private pools, libraries, a performing arts center, a playhouse, sports fields, a hockey rink, a skate park, a dog park, Allen Pond, White Marsh Park, an 18-hole golf course, Six Flags, a minor league baseball team, and programs for senior citizens. This exceptional townhouse embodies single-family comfort, timeless elegance, and outstanding amenities. Donât miss the opportunity to make this wonderful property your own. Yes, You've Found your new home! Dreams do come true!
$374,900
11309 Booth Bay Way Bowie, MD 20720
- Type:
- Single Family
- Sq.Ft.:
- 1,500
- Status:
- Active
- Beds:
- 3
- Lot size:
- 0.04 Acres
- Year built:
- 1987
- Baths:
- 3.00
- MLS#:
- MDPG2114058
- Subdivision:
- Lottsford
ADDITIONAL INFORMATION
Contemporary townhome in desirable community awaits. Updated kitchen featuring granite counters, updated cabinetry and flooring with modern stainless appliances. New carpet, paint and HVAC systems. Newer windows and roof.. Spacious unfinished basement awaits your vision, currently used for storage and as a workshop. Excellent Metro accessibility, restaurants, and entertainment are all nearby. Home is close to schools, shopping, and major commuting routes. All this home needs is YOU!! So pack up the truck and move in! Sold As-Is.
- Type:
- Townhouse
- Sq.Ft.:
- 1,658
- Status:
- Active
- Beds:
- 2
- Year built:
- 1998
- Baths:
- 3.00
- MLS#:
- MDPG2114122
- Subdivision:
- Woodview Village
ADDITIONAL INFORMATION
Welcome to 1610 Post Oak Dr, a beautifully updated 2-bed, 2.5 bath townhouse/condo! This charming residence offers a perfect blend of comfort and style in a serene neighborhood of Woodview Village West Community! This end unit features fresh paint, new carpet, and brand new stainless steel appliances in the modern kitchen, flooded with natural light. Main level has an expansive layout, with formal living and dining room for entertaining, bonus room off kitchen, and a generously sized kitchen space that offers room for additional seating. Upstairs is the owner's suite, complete with a huge full bathroom and its own walk-in closet fully equipped with wardrobe system, a large guest room, hallway bathroom, and the laundry. Enjoy and sip your afternoon tea at your own private balconies. Downstairs is an ample storage and a 1-car garage. The community has its own swimming pool, walking trails and is just 3 minutes away from Wegmans, Costco, and a variety of restaurants, this home offers luxury and convenience! ACT FAST, WILL NOT LAST!
- Type:
- Twin Home
- Sq.Ft.:
- 1,606
- Status:
- Active
- Beds:
- 3
- Year built:
- 2024
- Baths:
- 3.00
- MLS#:
- MDPG2114136
- Subdivision:
- Southlake
ADDITIONAL INFORMATION
To Be Built - MARCH/APRIL DELIVERY! The Matisse condo offers ultimate convenience with a 1st floor entrance. Enter the great room and be greeted with a light and airy space, open to the kitchen over a breakfast bar. A 1-car garage off the kitchen gives you easy access for groceries. Upstairs, you'll have two large secondary bedrooms that open to a hall with a full bath. Your luxurious owner's suite features its own bath with a double bowl vanity, and two walk-in closets for plenty of storage space. Discover why The Matisse is a can't-miss. Please note: Lot premiums may apply. Other floorplans and homesites are available. Photos are representative. Model is located at 100 Lawndale Drive, Bowie, MD 20716. Closing Assistance Available with Use of Sellers Preferred Mortgage.
- Type:
- Twin Home
- Sq.Ft.:
- 1,606
- Status:
- Active
- Beds:
- 3
- Year built:
- 2024
- Baths:
- 3.00
- MLS#:
- MDPG2114134
- Subdivision:
- Southlake
ADDITIONAL INFORMATION
To Be Built - DECEMBER/ JANUARY DELIVERY! The Matisse condo offers ultimate convenience with a 1st floor entrance. Enter the great room and be greeted with a light and airy space, open to the kitchen over a breakfast bar. A 1-car garage off the kitchen gives you easy access for groceries. Upstairs, you'll have two large secondary bedrooms that open to a hall with a full bath. Your luxurious owner's suite features its own bath with a double bowl vanity, and two walk-in closets for plenty of storage space. Discover why The Matisse is a can't-miss. Please note: Lot premiums may apply. Other floorplans and homesites are available. Photos are representative. Model is located at 100 Lawndale Drive, Bowie, MD 20716. Closing Assistance Available with Use of Sellers Preferred Mortgage.
© BRIGHT, All Rights Reserved - The data relating to real estate for sale on this website appears in part through the BRIGHT Internet Data Exchange program, a voluntary cooperative exchange of property listing data between licensed real estate brokerage firms in which Xome Inc. participates, and is provided by BRIGHT through a licensing agreement. Some real estate firms do not participate in IDX and their listings do not appear on this website. Some properties listed with participating firms do not appear on this website at the request of the seller. The information provided by this website is for the personal, non-commercial use of consumers and may not be used for any purpose other than to identify prospective properties consumers may be interested in purchasing. Some properties which appear for sale on this website may no longer be available because they are under contract, have Closed or are no longer being offered for sale. Home sale information is not to be construed as an appraisal and may not be used as such for any purpose. BRIGHT MLS is a provider of home sale information and has compiled content from various sources. Some properties represented may not have actually sold due to reporting errors.
Bowie Real Estate
The median home value in Bowie, MD is $482,900. This is higher than the county median home value of $297,600. The national median home value is $219,700. The average price of homes sold in Bowie, MD is $482,900. Approximately 79.36% of Bowie homes are owned, compared to 16.74% rented, while 3.9% are vacant. Bowie real estate listings include condos, townhomes, and single family homes for sale. Commercial properties are also available. If you see a property you’re interested in, contact a Bowie real estate agent to arrange a tour today!
Bowie, Maryland has a population of 58,290. Bowie is more family-centric than the surrounding county with 32.13% of the households containing married families with children. The county average for households married with children is 27.14%.
The median household income in Bowie, Maryland is $108,637. The median household income for the surrounding county is $78,607 compared to the national median of $57,652. The median age of people living in Bowie is 41.4 years.
Bowie Weather
The average high temperature in July is 87.4 degrees, with an average low temperature in January of 22.4 degrees. The average rainfall is approximately 43.8 inches per year, with 13.4 inches of snow per year.
