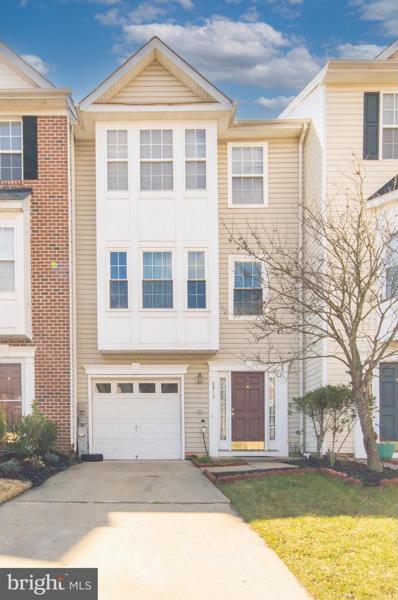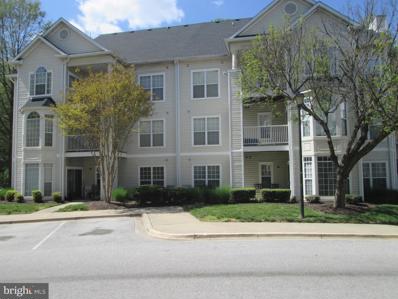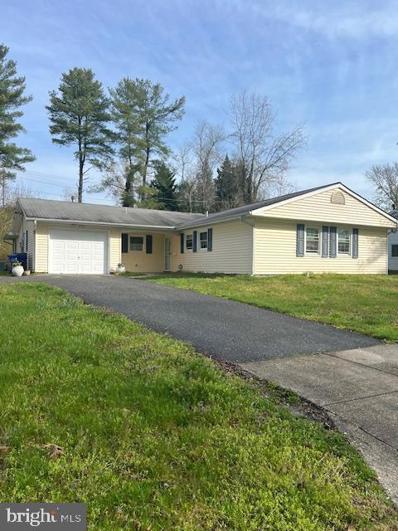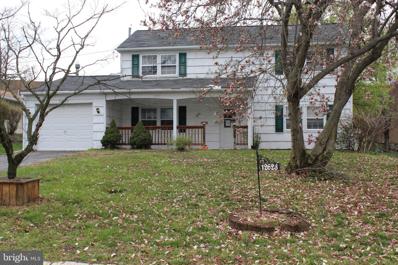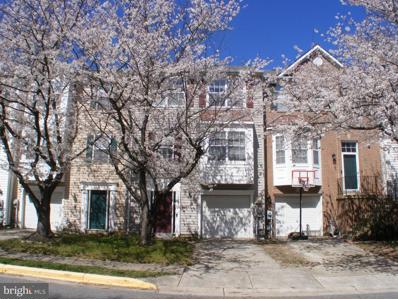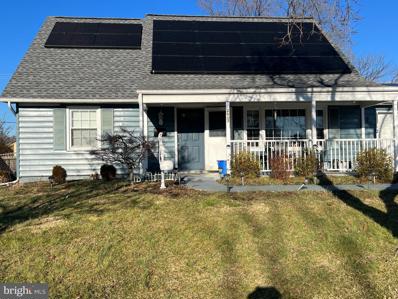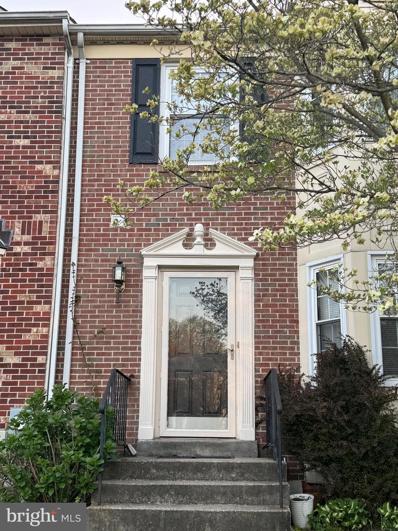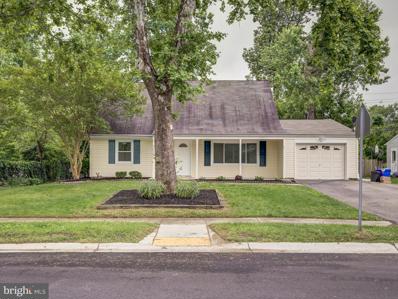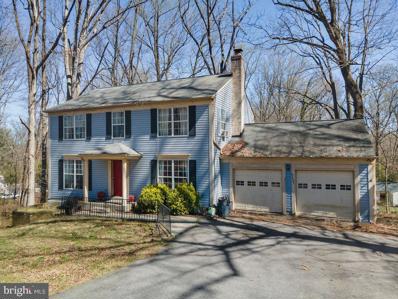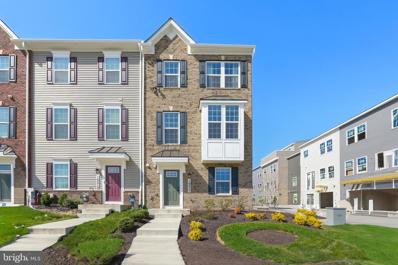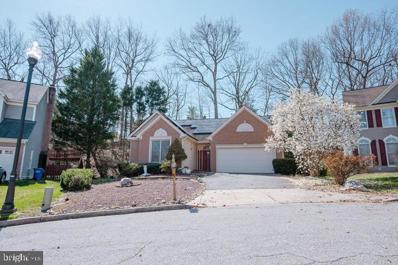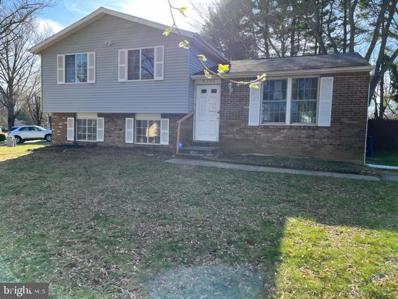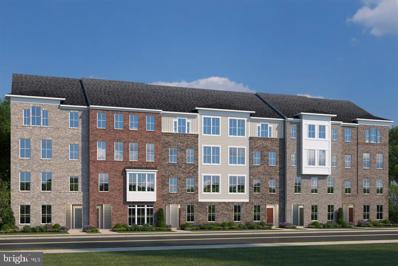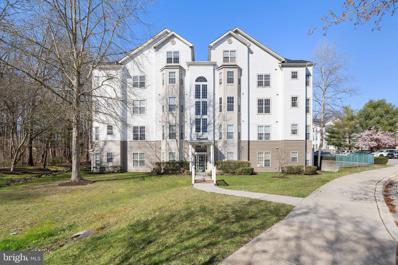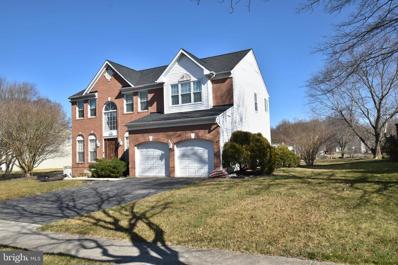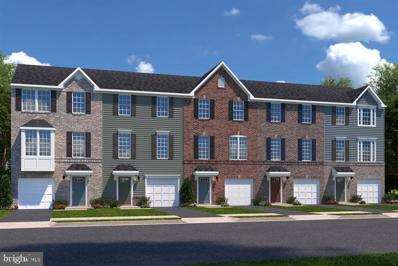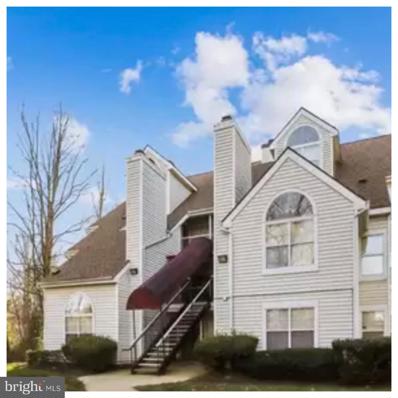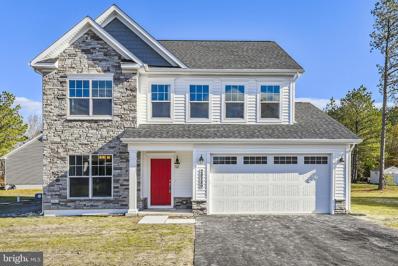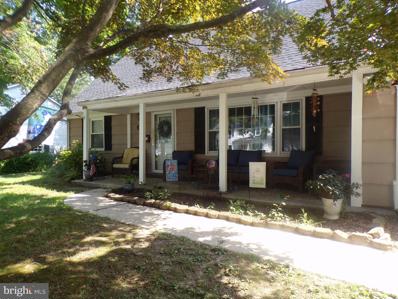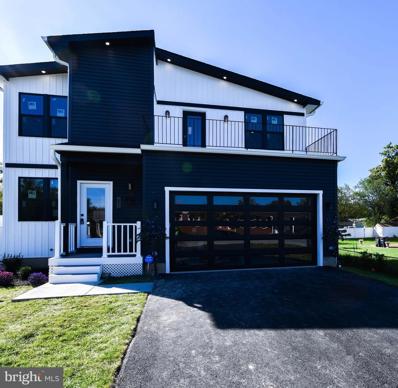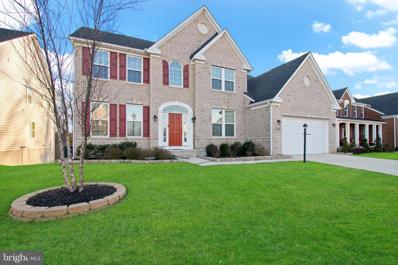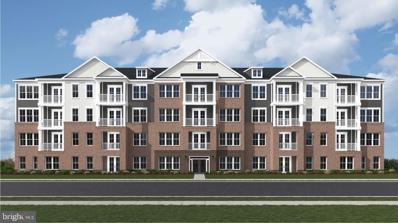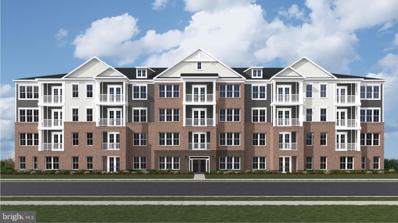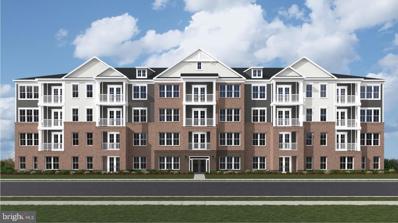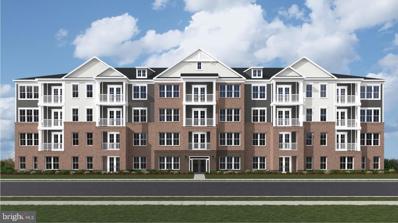Bowie MD Homes for Sale
- Type:
- Single Family
- Sq.Ft.:
- 1,440
- Status:
- Active
- Beds:
- 3
- Lot size:
- 0.04 Acres
- Year built:
- 2001
- Baths:
- 3.00
- MLS#:
- MDPG2107950
- Subdivision:
- Vista Gardens Plat 1>
ADDITIONAL INFORMATION
**Multiple offers received. Call for offers scheduled for Noon, Thursday, May 16th.** Welcome to this stunning 3-bedroom, 3-bathroom townhome nestled in a serene community. As you enter the home through the two-story foyer, you're greeted by an immediate sense of openness and warmth. The lower level boasts a convenient full bathroom, complete with a washer/dryer for added convenience.Adjacent to the foyer, discover a versatile bonus room, perfect for accommodating guests, setting up a home office, or indulging in various hobbies. The possibilities for this multifunctional space are endless. Ascending to the main level, prepare to be captivated by the seamless open-concept design. The spacious living and dining areas effortlessly flow into the oversized kitchen, creating an inviting atmosphere for entertaining and everyday living. The kitchen, equipped with ample cabinetry and modern appliances, also features an eat-in area where morning coffee or casual meals can be enjoyed.Step out onto the balcony from the kitchen/dining area and relish in the serene views, ideal for al fresco dining or simply unwinding after a long day. On the third floor, retreat to the tranquility of the three well-appointed bedrooms and two additional bathrooms. The primary bedroom is a sanctuary unto itself, boasting several windows that flood the space with natural light, a vaulted ceiling that adds to the sense of airiness, and a cozy en-suite bathroom, providing the perfect escape for relaxation and rejuvenation. With its thoughtful design, versatile spaces, and modern amenities, this townhome offers the ultimate in comfort and convenience, inviting you to experience the essence of contemporary living at its finest. Conveniently situated just 0.6 miles away, a mere two-minute drive, from Vista Gardens Marketplace, this townhome offers unparalleled accessibility to a plethora of shopping, dining, and entertainment options. Whether you need to pick up essentials at Target, embark on a home improvement project with ease at Home Depot, or satisfy your cravings at Panera or Chick-Fil-A, everything you need is just moments away. For those who crave even more variety, a diverse array of shops and restaurants await within this bustling marketplace, ensuring that every culinary craving and retail desire is effortlessly met. Additionally, this prime location places you a mere 3 miles from Interstate 495 and only 1.7 miles from Route 50, providing seamless access to major transportation arteries and facilitating easy commutes to nearby cities and beyond. Embrace the unparalleled convenience of this prime location, where urban amenities and suburban tranquility harmoniously converge, offering the perfect blend of convenience and comfort for modern living. Showing your showing today because this beauty wonât last long!
- Type:
- Single Family
- Sq.Ft.:
- 1,055
- Status:
- Active
- Beds:
- 2
- Year built:
- 1997
- Baths:
- 2.00
- MLS#:
- MDPG2108798
- Subdivision:
- Bowie New Town Center
ADDITIONAL INFORMATION
This is a fantastic unit that is accessible from the street without any steps and also gives you a patio This is Active and available again. A great find that unlike some others is FHA & VA approved. For those who would like to, not only access the unit without a single step, also enjoy a nice private patio accessible form the living room sliding glass door, this is a dream come true. This unit stands out among others by being so bright and delightful, plenty of windows, and a living room fireplace. The Association has many amenities including a swimming pool. Located in a very convenient and a desirable area of Bowie that offers a pleasant and comfortable living. Walk to Bowie Town Center with ample choice of shopping and dining, etc. A short distance to parks and easy access to Rt. 50, 97, and 301. You'll fall in love with this unit with generous sunshine and living room fireplace, good size bedrooms with plenty of closet space. A pleasure to see this unit and a pleasure to live here and enjoy it.
- Type:
- Single Family
- Sq.Ft.:
- 1,919
- Status:
- Active
- Beds:
- 4
- Lot size:
- 0.33 Acres
- Year built:
- 1968
- Baths:
- 2.00
- MLS#:
- MDPG2108684
- Subdivision:
- Pointer Ridge
ADDITIONAL INFORMATION
Beautiful single level rancher located in the Pointer Ridge community, featuring 4 bedrooms and 2 full bathrooms. Sold As-Is! New engineered flooring added in living room and hallway in 2022. Stove and garage door replaced in 2022. Lovely spacious kitchen opens into dining room with patio. Beautiful fireplace in living room . This house is nestled away but within walking distance to bus stops, daycare, area parks, and a food mart. By driving, you are minutes away from Crain Highway, Central Avenue, Bowie Library, Six Flags, and area shopping centers.
$400,000
12623 Heming Lane Bowie, MD 20716
- Type:
- Single Family
- Sq.Ft.:
- 1,800
- Status:
- Active
- Beds:
- 3
- Lot size:
- 0.24 Acres
- Year built:
- 1965
- Baths:
- 3.00
- MLS#:
- MDPG2108538
- Subdivision:
- Heather Hills At Belair
ADDITIONAL INFORMATION
This is a Fannie Mae Property! Welcome Investors and Home Owners! Spacious Primary Bedroom with 2 walk-in closets and private bath! 3 Bedrooms! 2.5 Baths! Separate Dining Room! Garage with attic storage! Sunny Deck!
$415,000
16338 Elkhorn Lane Bowie, MD 20716
- Type:
- Single Family
- Sq.Ft.:
- 1,514
- Status:
- Active
- Beds:
- 3
- Lot size:
- 0.04 Acres
- Year built:
- 1999
- Baths:
- 4.00
- MLS#:
- MDPG2106906
- Subdivision:
- Pin Oak Village
ADDITIONAL INFORMATION
This home is an ATTRACTIVE One+++A limited amount of touch ups will take this OVER THE TOP+++Three level inside TH - in reality all levels above grade (tax records does not reflect that)+++One car garage+++Lowest level encompasses a foyer/washer-dryer area/Half Bath/Rec Area with walkout+++Main Living Area - you will be pleased! Has a Large LR w. built in shelving, leading to large deck, Beautiful Kitchen with SS Appliances, Granite Counters, Breakfast-Bar, Extremely Attractive Dining area and a Half Bath+++Upper most Level has 3 BR's (the Master is LARGE), Master Bath w Separate Shower, and a Hall Full Bath+++There is an HOA fee of $70 a month and a Mandatory Annual Rec Fee of $445+++Advised that FFBC is $300 a year+++NO WARRANTIES - EXPRESSED or IMPLIED+++
$485,000
2613 Felter Lane Bowie, MD 20715
- Type:
- Single Family
- Sq.Ft.:
- 1,404
- Status:
- Active
- Beds:
- 5
- Lot size:
- 0.24 Acres
- Year built:
- 1963
- Baths:
- 2.00
- MLS#:
- MDPG2107386
- Subdivision:
- Foxhill At Belair
ADDITIONAL INFORMATION
This one will not last long, Move in Ready this Home offer 5 bedrooms 2 Bathrooms. Home is owner occupied. Do not show without appointment. Dogs on property. Solar panels are under Power Purchase Agreement. Solar Panel lease conveys with sale. Seller need 30 To 45 Days Rent back.
$440,000
15819 Erwin Court Bowie, MD 20716
- Type:
- Single Family
- Sq.Ft.:
- 1,344
- Status:
- Active
- Beds:
- 3
- Lot size:
- 0.04 Acres
- Year built:
- 1990
- Baths:
- 3.00
- MLS#:
- MDPG2105674
- Subdivision:
- Essington Plat 2
ADDITIONAL INFORMATION
Easy living .....Come see how convenient this gorgeous three level townhouse is to major highways, DC and Annapolis. Fall in love with this well maintained 3 bedroom, 2.5 bathroom home featuring spacious living areas throughout, a peaceful deck to spend your lazy summer evenings, finished basement and a fenced in backyard. This one is a must see and a great deal. Conveniently located close to major highways, shopping and restaurants. Seller prefers to close with CLA Title & Escrow.
- Type:
- Single Family
- Sq.Ft.:
- 1,404
- Status:
- Active
- Beds:
- 4
- Lot size:
- 0.22 Acres
- Year built:
- 1966
- Baths:
- 2.00
- MLS#:
- MDPG2104620
- Subdivision:
- Chapel Forge At Belair
ADDITIONAL INFORMATION
Welcome to the well sought out, quaint community of Chapel Forge at Belair in Bowie! This charming 4-bedroom Cape Cod, nestled in a peaceful neighborhood, is ready to embrace you. Step into the heart of the home . A charming sunroom adds to the appeal, providing a perfect spot to relax. a beautifully appointed kitchen with newly reinstalled cabinets and new gleaming stainless steel appliances. Enjoy the new recessed lighting in the living room, freshly painted walls throughout, and new flooring. Adjacent is the expansive family room, complete with a warming fireplace and direct access to your fenced yard and patio, perfect for outdoor gatherings. Enjoy peace of mind with a new roof installed in 2020. and the two full baths ensure convenience for the whole family. Situated in a sought-after neighborhood, this property offers seamless access to commuter routes, simplifying your daily travels. Close to Samuel Ogle Park, Aldi, Harries Teeter, Giant Foods, and Bowie Golf Club. Conveniently located near major commuter routes like Route 197 and 450, ensuring a smooth journey. Proximity to shopping and dining enhances convenience.
$585,000
6607 Dandee Lane Bowie, MD 20720
- Type:
- Single Family
- Sq.Ft.:
- 2,016
- Status:
- Active
- Beds:
- 4
- Lot size:
- 2.08 Acres
- Year built:
- 1987
- Baths:
- 4.00
- MLS#:
- MDPG2105770
- Subdivision:
- Buckleys
ADDITIONAL INFORMATION
Nestled on a generous 2-acre lot in the heart of Bowie, MD, this welcoming single-family home at 6607 Dandee Lane offers the perfect blend of suburban tranquility and ample space for customization. Boasting 2,016 square feet of living space, this residence features 4 well-appointed bedrooms, 2 full and 2.5 baths, and a versatile basement area that holds the potential for a 5th bedroom, home office, or entertainment space. With a thoughtful layout, this home includes an inviting living room, an eat-in kitchen awaiting your personal touch, and a dining area perfect for family gatherings. The additional space in the basement offers a canvas for a 5th bedroom or any customization to suit your lifestyle needs. While this home is eager for updates and some repairs, it presents an incredible opportunity for homeowners looking to infuse their style into their living space. Whether you're dreaming of a gourmet kitchen, a luxurious master suite, or a custom outdoor oasis, 6607 Dandee Lane is the ideal backdrop for your vision to come to life.
$549,990
16577 Fife Way Bowie, MD 20716
- Type:
- Townhouse
- Sq.Ft.:
- 2,032
- Status:
- Active
- Beds:
- 3
- Lot size:
- 0.05 Acres
- Year built:
- 2021
- Baths:
- 4.00
- MLS#:
- MDPG2106400
- Subdivision:
- Amber Ridge
ADDITIONAL INFORMATION
The only unit for sale at Amber Ridge in Bowie Must-see custom made 3-level townhouse end unit with over $50,000 in various upgrades. Notice the quartz tops, spacious kitchen with plenty of counter space and storage, brand new epoxy garage flooring, kitchen backsplash, high ceilings in master bedroom (inverted ceiling), and more. This home was the model home for the entire community--used to sell the other homes in the community by showing it as the most beautiful example. The home has not yet been lived in. The lower level spacious foyer leads to a lovely room (living room or rec. room), it has a half bath and closet, large storage room, and utilities room (has gas instant hot water system, heater furnace). The first floor has a large foyer and has access to the garage. On the main level there is a contemporary open floor plan kitchen with an upgraded quartz counter, high-end cabinets and Hutch, breakfast counter island, family room, and dining room. The main level features modern vinyl plank flooring throughout. The top level includes all bedrooms with large closet spaces and a laundry room. The spacious master bedroom has an inverted high ceiling and the bathroom has a double sink and both a shower and tub. The location of the unit is minutes away from major commuter routes and Bowie town center. Beautiful, new community with great landscaping in the yards. Will Not Last. The Furnished rooms are Virtually Staged. Rooms measurements are approximate. Deferred water front step $750.00/year (17 yrs left) Maximum showing appointment time is 30 minutes.
- Type:
- Single Family
- Sq.Ft.:
- 1,875
- Status:
- Active
- Beds:
- 3
- Lot size:
- 0.18 Acres
- Year built:
- 1993
- Baths:
- 3.00
- MLS#:
- MDPG2106570
- Subdivision:
- Northridge Plat 5
ADDITIONAL INFORMATION
The sentry Lock Is On The Right Side Of The House, Behind The Bushes, Leading To The Back Yard.
$430,000
6500 Wrangell Road Bowie, MD 20720
- Type:
- Single Family
- Sq.Ft.:
- 2,096
- Status:
- Active
- Beds:
- 4
- Lot size:
- 0.31 Acres
- Year built:
- 1978
- Baths:
- 4.00
- MLS#:
- MDPG2107208
- Subdivision:
- None Available
ADDITIONAL INFORMATION
AGENTS PLEASE SEE AGENT REMARKS. No investors for thirty days . all HUD properties are sold as is. Buyer pays all docs and transfers. HUD makes no repairs. Listing agents never get the the offers on hud properties ! All agents upload their offer on huds website All results on day eleven. ,,,This Home offers 4 levels of living space ! Main level has open floor plan. Kitchen has plenty of cabinet and counter space. Dining room has sliders to screened in rear porch. Large Back yard has privacy fence. Upper level has owners suite with private bath and 2 other bedrooms with ample closet space. Lower level 1 has family room with fire place . Lower level 2 has space for addition bedroom and full bath with exit to back yard. Agents please see agent remarks and documents on this listing for all contract details.
- Type:
- Twin Home
- Sq.Ft.:
- 2,481
- Status:
- Active
- Beds:
- 3
- Year built:
- 2024
- Baths:
- 3.00
- MLS#:
- MDPG2106380
- Subdivision:
- Southlake
ADDITIONAL INFORMATION
TO-BE-BUILT PICASSO OCTOBER/NOVEMBER DELIVERY! this beautifully designed floor plan sits atop the Matisse, this unique two-level home is designed to be both practical and stylish. The first floor features plenty of room and an open floorplan that lets light flow through the entire area. A design that is perfect for entertaining, the main level is open and flows throughout. The kitchen is a gourmetâs dream with huge work island and plentiful cabinets. A powder room and coat closet are conveniently located just off the stairs. The kitchen opens to a large great room which expands over the entire rear of the home. Step through the great room to the stunning sky lanai giving you covered outdoor living space with an optional outdoor fireplace. Upstairs is a truly magnificent Primary's Suite featuring dual walk-in closets, sitting area, and a bath with an oversized shower, dual vanities and a compartmentalized water closet. You can choose to upgrade to a separate soaking tub and shower for a spa-like feel. Past a convenient linen closet and 2nd floor laundry are two generous bedrooms and a bath with a double bowl vanity. The Picasso comes standard with a one-car garage. Please note: Lot premiums may apply. Other floorplans and homesites are available. Photos are representative. Model is located at 100 Lawndale Drive, Bowie, MD 20716. Closing Assistance Available with Use of Sellers Preferred Mortgage.
- Type:
- Single Family
- Sq.Ft.:
- 1,269
- Status:
- Active
- Beds:
- 3
- Year built:
- 1999
- Baths:
- 2.00
- MLS#:
- MDPG2104194
- Subdivision:
- Woodland Lake Condo
ADDITIONAL INFORMATION
PRICE REDUCED AND BACK ON THE MARKET!!! This spacious, Three Bedroom, two Full Baths, second-floor condo in the highly sought-after Woodland Lake Condo Subdivision of Bowie is ready for you to move in. Six-foot windows provide plenty of natural light in this well-kept home. Both full baths have been updated. The Primary Bedroom with En Suite Bath offers a large Soaking Tub for relaxation. The cozy Living Room features a Marble Surround, Gas Fireplace that provides comfortable heating on those cool evenings indoors. Eat-in Kitchen has ample counter and cabinet space. Step outside to the large balcony to enjoy your morning coffee, evening beverage, and meal as there is room for outdoor furniture. There is a good-sized storage closet on the balcony for your additional storage needs. This home comes with a modern LG Washer and Dryer and needs nothing but your family and your belongings. This wooded, scenic community offers a Pool and Community Room for your enjoyment. Location, location, location! Convenience? This home is close to Allen Pond, Bowie Town Center which offers varied retail shopping and several restaurants both casual and Fine Dining. Bowie Medical Center, multiple Medical Providers, Imaging Centers, Safeway Grocery Store, Bowie Senior Center, and Regal Movie Theater are all within a two-mile radius. It's close to Route 50 and 495 Capital Beltway main roadways. Washington DC is approximately 30 minutes via Rt 50 West by car. Annapolis is approximately a 15-minute drive via Rt. 50 east. Don't miss this one! Schedule your showing and make your offer before it's sold.
- Type:
- Single Family
- Sq.Ft.:
- 2,832
- Status:
- Active
- Beds:
- 4
- Lot size:
- 0.24 Acres
- Year built:
- 1998
- Baths:
- 3.00
- MLS#:
- MDPG2105590
- Subdivision:
- East Hampton
ADDITIONAL INFORMATION
*****DO NOT DISTURB OCCUPANTS******* No access to the property is available. Property being sold via an online auction of occupied properties. All offers must be submitted through the propertyâs listing page. The sale will be subject to a 5% buyerâs premium pursuant to the Auction Terms and Conditions (minimums may apply). All auction bids will be processed subject to seller approval.
- Type:
- Single Family
- Sq.Ft.:
- 1,741
- Status:
- Active
- Beds:
- 3
- Year built:
- 2024
- Baths:
- 3.00
- MLS#:
- MDPG2105974
- Subdivision:
- Southlake
ADDITIONAL INFORMATION
MOZART WITH SEPTEMBER DELIVERY! The convenience of townhome living meets the amenities of a single family home in Ryanâs Mozart. The sculptural staircase sets the tone of elegant simplicity and functionality that continues through the rest of the home. Enter the home on the lower level that opens to a foyer, finished rec room, large coat closet, and Powder Room. Your 2-car garage is located at the rear of the home. On the main living level, an enormous Kitchen with LVP and Quartz Countertops. The huge island opens onto a bright and airy Living Room, perfect for entertaining and featuring a conveniently placed powder room. Upstairs are two spacious bedrooms with ample closet space, a hall bath, and a generous Primaryâs Bedroom that features a tray ceiling and a huge walk-in closet. For a truly spa-like experience, the separate Primaryâs Bath features a dual vanity and 5â shower with dual shower heads. Explore South Lake! Own a new townhome in Bowie's only destination community with resort-style amenities & future retail. The convenience of townhome living meets the amenities of a single family home in Ryanâs Mozart. The sculptural staircase sets the tone of elegant simplicity and functionality that continues through the rest of the home. The convenience of townhome living meets the amenities of a single family home in Ryanâs Mozart. The sculptural staircase sets the tone of elegant simplicity and functionality that continues through the rest of the home. Please note: Lot premiums may apply. Other floorplans and homesites are available. Photos are representative. Model is located at 110 Summit Point Blvd, Bowie, MD 20716. Closing Assistance Available with Use of Sellers Preferred Mortgage.
- Type:
- Single Family
- Sq.Ft.:
- 692
- Status:
- Active
- Beds:
- 2
- Year built:
- 1989
- Baths:
- 1.00
- MLS#:
- MDPG2104522
- Subdivision:
- Lake Arbor
ADDITIONAL INFORMATION
Tenant occupied until Feb 2025. Modern 2nd level 2 bedroom 1 bath condo. Quaint space (692 sq feet) Stainless steel appliances, Washer and dryer inside unit with a fireplace to enjoy. Walking distance to shopping.
- Type:
- Single Family
- Sq.Ft.:
- 3,956
- Status:
- Active
- Beds:
- 4
- Lot size:
- 2 Acres
- Baths:
- 3.00
- MLS#:
- MDPG2104168
- Subdivision:
- Huntington Estates
ADDITIONAL INFORMATION
TO BE BUILT NEW CONSTRUCTION. Beautiful lot co-marketed with Caruso Homes. This Model is the -----DEERFIELD--- The Deerfield is a four-bedroom floor plan with the option to add an In-Law suite downstairs. Enjoy gathering with family and friends in this open-concept home, which features a large great room that flows right into the kitchen. A 9-foot island and plenty of counter space will please the chef, and a formal dining room is perfect for serving family meals. The large owner's suite upstairs offers an ensuite bath with his and her walk-in closets. Three additional bedrooms, a hall bath, and a convenient laundry room complete the second floor. An optional third floor provides a loft and full bath for additional living space. Many options and upgrades are available to personalize this home and make it your own! Buyers may choose any of Carusoâs models that will fit on the lot; prices will vary. The Builder provides photos. Photos and tours may display optional features and upgrades not included in the price. The final square footage is approx. And will be finalized with final options. Upgrade options and custom changes are at an additional cost. The pictures shown are of proposed models and do not reflect the final appearance of the house and yard settings. All prices are subject to change without notice. The purchase price varies by chosen elevations and options. The price shown includes the Base House Price, The Lot, and the estimated Lot Finishing Cost Only. Builder tie-in is non-exclusive. Close to Bowie University, NASA, local shopping centers, metro accessible, Route 50 & 495 Beltway, Amtrak & Marc, and New Carrollton train station. BUYERS ALERT! New construction to perm home loans are AVAILABLE! Conventional 5% down, VA no downpayment, One-time close, and construction financing.
$429,000
11919 Galaxy Lane Bowie, MD 20715
- Type:
- Single Family
- Sq.Ft.:
- 2,364
- Status:
- Active
- Beds:
- 5
- Lot size:
- 0.25 Acres
- Year built:
- 1964
- Baths:
- 2.00
- MLS#:
- MDPG2103212
- Subdivision:
- Glenridge
ADDITIONAL INFORMATION
Contract fell through after several extensions / Spacious 5-bedroom home featuring 3 bedrooms on the main level and 2 upstairs. The original living room has been converted into a bedroom. A sizable 36 ft x 16 ft addition at the back houses a fantastic great room, complete with a dining area. The great room is well-lit with a ceiling fan, recessed lighting, 4 skylights, and a moon window over the new sliding door leading to the fenced backyard. Additionally, the room is wired for a speaker system. The property boasts a four-year-old roof, a new refrigerator. The converted garage, equipped with a wood fireplace, electric base board heater and a bow window, adds charm to the home. The larger upstairs bedroom is thoughtfully designed with a sink separate from the bathroom, providing the option to create a kitchenette with a small refrigerator and microwave. The foyer offers a separate entrance door, allowing for closure to the upstairs area. This unique setup allows for the upstairs to function as a separate unit or individual rooms can be rented, with the main level securely locked. The upper large bedroom features a spacious walk-in closet. There's an easement in the backyard approximately 20 ft from the back wall. The flooring in the foyer and great room is newer, adding to the overall appeal of this versatile home.. ++SEPARATE FREEZER IN LAUNDRY RM DOES NOT CONVEY- NOTE ON IT AND OTHER THINGS WITH NOTES AND ON DISCLOSURES++
$899,000
16313 Arywood Lane Bowie, MD 20716
- Type:
- Single Family
- Sq.Ft.:
- 5,000
- Status:
- Active
- Beds:
- 5
- Lot size:
- 0.5 Acres
- Year built:
- 2024
- Baths:
- 4.00
- MLS#:
- MDPG2103194
- Subdivision:
- None Available
ADDITIONAL INFORMATION
PHOTOS ARE REPRESENTATIVE. HOME IS TO BE BUILT. New Modern Single Family custom house to be built. Come build your dream house today on a flat 1/2 Acrea single-family lot located near Mitchellville Rd in Bowie MD. NO HOA or HOA rules! So come build the house of your dreams. Floorplans are from 4,000 to 6,000 square feet on 3 levels. Construction Timeframe is 3-4 Months.
- Type:
- Single Family
- Sq.Ft.:
- 3,390
- Status:
- Active
- Beds:
- 6
- Lot size:
- 0.23 Acres
- Year built:
- 2019
- Baths:
- 4.00
- MLS#:
- MDPG2100956
- Subdivision:
- Bowie New Town
ADDITIONAL INFORMATION
Introducing 14101 Alfalfa Field Ct, a 2019-built treasure situated in the picturesque and serene precincts of Bowie, Maryland â your ultimate dream home destination. An architectural marvel boasting 6 generously proportioned bedrooms coupled with 4 full, luxuriously appointed bathrooms. The rooms are crafted with attention to detail, ensuring every inch of space radiates with warmth and inviting ambiance. A very spacious home where current owner enjoy peace and tranquility. It will be yours to embrace and enjoy. At the heart of this home is the excellent kitchen, a chef's delight, outfitted with state-of-the-art appliances, sleek countertops, and an expansive island that doubles as a gathering point for quick meals or engaging conversations. Whether you are concocting a gourmet feast or enjoying a simple cup of coffee, this kitchen is the epicenter of taste and functionality. The opulent master suite is your secluded retreat, with a walk-in closet that answers your storage prayers. The remaining bedrooms are crafted to equally high standards, ensuring comfort and privacy for children, guests, and beyond. Call your Real Estate agent today and secure a time to view this beauty. By the way it is a Walkout finished basement with a well designed backyard that speaks volume. It is yours to enjoy.
- Type:
- Other
- Sq.Ft.:
- 1,223
- Status:
- Active
- Beds:
- 2
- Year built:
- 2024
- Baths:
- 2.00
- MLS#:
- MDPG2102320
- Subdivision:
- None Available
ADDITIONAL INFORMATION
Welcome to Heritage at Beechfield Manors! Lennar Homes is pleased to offer new construction homes for winter 2024 move-in! The ONLY New Active Adult 55+ Community in Prince George's, MD. Beechfield is a master planned community with a clubhouse, fitness center, fire-pit, walking trail, and swimming pool. Located off Enterprise Road, this community is near shopping, dining, recreation, and several golf courses. All exterior lawn maintenance is part of the homeownerâs association for a maintenance -free lifestyle! Fourth Floor - Lily Model, Unit E, Unit #8403. 2 Bedrooms & 2 Full Baths. Spacious End Unit with Square Footage of 1223. Stunning designer package featuring stone kitchen cabinets, Carrara Marmi counter tops, Building expected completion & move in end of 2024! $15k towards closing with use of Lennar Mortgage. Please call today to schedule a tour. Model not available to be seen at this time, Building expected completion 2024. Introductory pricing now available!
- Type:
- Other
- Sq.Ft.:
- 1,288
- Status:
- Active
- Beds:
- 2
- Year built:
- 2024
- Baths:
- 2.00
- MLS#:
- MDPG2102318
- Subdivision:
- None Available
ADDITIONAL INFORMATION
Welcome to Heritage at Beechfield Manors! Lennar Homes is pleased to offer new construction homes for winter 2024 move-in! The ONLY New Active Adult 55+ Community in Prince George's, MD. Beechfield is a master planned community with a clubhouse, fitness center, fire-pit, walking trail, and swimming pool. Located off Enterprise Road, this community is near shopping, dining, recreation, and several golf courses. All exterior lawn maintenance is part of the homeownerâs association for a maintenance -free lifestyle! Fourth Floor - Violet Model, Unit F, Unit #8404. 2 Bedrooms & 2 Full Baths. Spacious Interior Unit with Square Footage of 1288. Stunning designer package featuring linen kitchen cabinets, Valle Navado counter tops, Building expected completion & move in end of 2024! $15k towards closing with use of Lennar Mortgage. Please call today to schedule a tour. Model not available to be seen at this time, Building expected completion 2024. Introductory pricing now available!
- Type:
- Other
- Sq.Ft.:
- 1,320
- Status:
- Active
- Beds:
- 3
- Year built:
- 2024
- Baths:
- 2.00
- MLS#:
- MDPG2102314
- Subdivision:
- None Available
ADDITIONAL INFORMATION
Welcome to Heritage at Beechfield Manors! Lennar Homes is pleased to offer new construction homes for winter 2024 move-in! The ONLY New Active Adult 55+ Community in Prince George's, MD. Beechfield is a master planned community with a clubhouse, fitness center, fire-pit, walking trail, and swimming pool. Located off Enterprise Road, this community is near shopping, dining, recreation, and several golf courses. All exterior lawn maintenance is part of the homeownerâs association for a maintenance -free lifestyle! Third Floor - Holly Model, Unit H, Unit #8302. 3 Bedrooms & 2 Full Baths. Spacious End Unit with Square Footage of 1320. Stunning designer package featuring slate kitchen cabinets, Valle Nevado counter tops, Building expected completion & move in end of 2024! $15k towards closing with use of Lennar Mortgage. Please call today to schedule a tour. Model not available to be seen at this time, Building expected completion 2024. Introductory pricing now available!
- Type:
- Other
- Sq.Ft.:
- 1,320
- Status:
- Active
- Beds:
- 3
- Year built:
- 2024
- Baths:
- 2.00
- MLS#:
- MDPG2102316
- Subdivision:
- None Available
ADDITIONAL INFORMATION
Welcome to Heritage at Beechfield Manors! Lennar Homes is pleased to offer new construction homes for winter 2024 move-in! The ONLY New Active Adult 55+ Community in Prince George's, MD. Beechfield is a master planned community with a clubhouse, fitness center, fire-pit, walking trail, and swimming pool. Located off Enterprise Road, this community is near shopping, dining, recreation, and several golf courses. All exterior lawn maintenance is part of the homeownerâs association for a maintenance -free lifestyle! Third Floor - Holly Model, Unit H, Unit #8307. 3 Bedrooms & 2 Full Baths. Spacious End Unit with Square Footage of 1320. Stunning designer package featuring slate kitchen cabinets, Valle Nevado counter tops, Building expected completion & move in end of 2024! $15k towards closing with use of Lennar Mortgage. Please call today to schedule a tour. Model not available to be seen at this time, Building expected completion 2024. Introductory pricing now available!
© BRIGHT, All Rights Reserved - The data relating to real estate for sale on this website appears in part through the BRIGHT Internet Data Exchange program, a voluntary cooperative exchange of property listing data between licensed real estate brokerage firms in which Xome Inc. participates, and is provided by BRIGHT through a licensing agreement. Some real estate firms do not participate in IDX and their listings do not appear on this website. Some properties listed with participating firms do not appear on this website at the request of the seller. The information provided by this website is for the personal, non-commercial use of consumers and may not be used for any purpose other than to identify prospective properties consumers may be interested in purchasing. Some properties which appear for sale on this website may no longer be available because they are under contract, have Closed or are no longer being offered for sale. Home sale information is not to be construed as an appraisal and may not be used as such for any purpose. BRIGHT MLS is a provider of home sale information and has compiled content from various sources. Some properties represented may not have actually sold due to reporting errors.
Bowie Real Estate
The median home value in Bowie, MD is $482,900. This is higher than the county median home value of $297,600. The national median home value is $219,700. The average price of homes sold in Bowie, MD is $482,900. Approximately 79.36% of Bowie homes are owned, compared to 16.74% rented, while 3.9% are vacant. Bowie real estate listings include condos, townhomes, and single family homes for sale. Commercial properties are also available. If you see a property you’re interested in, contact a Bowie real estate agent to arrange a tour today!
Bowie, Maryland has a population of 58,290. Bowie is more family-centric than the surrounding county with 32.13% of the households containing married families with children. The county average for households married with children is 27.14%.
The median household income in Bowie, Maryland is $108,637. The median household income for the surrounding county is $78,607 compared to the national median of $57,652. The median age of people living in Bowie is 41.4 years.
Bowie Weather
The average high temperature in July is 87.4 degrees, with an average low temperature in January of 22.4 degrees. The average rainfall is approximately 43.8 inches per year, with 13.4 inches of snow per year.
