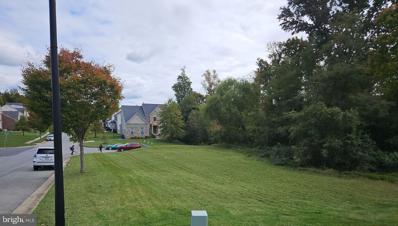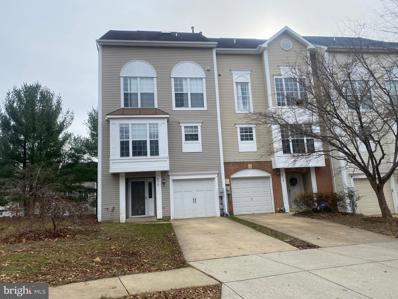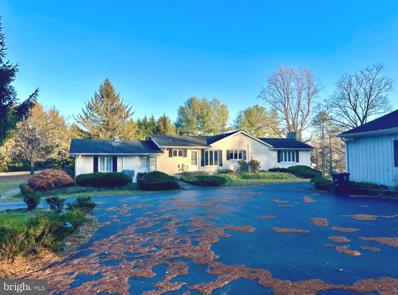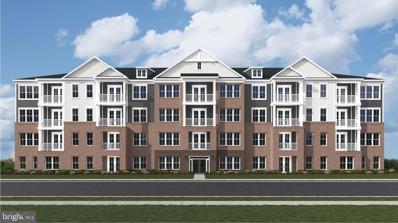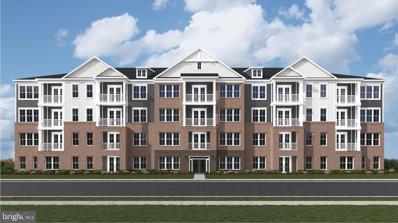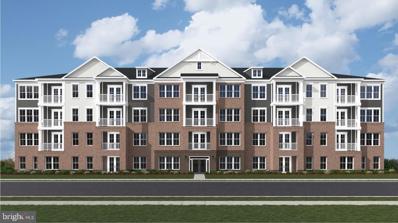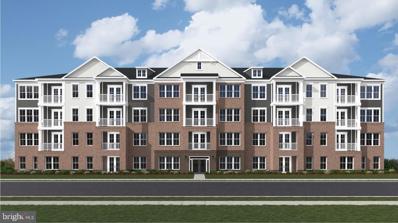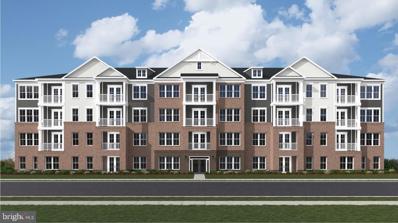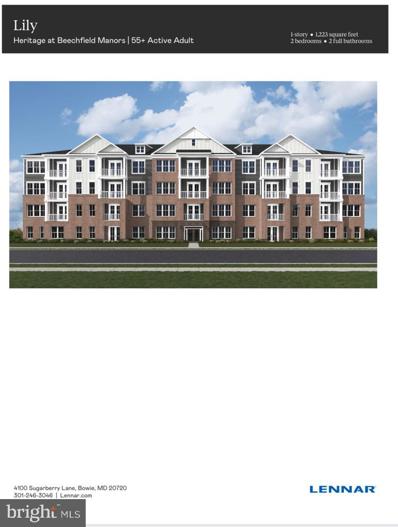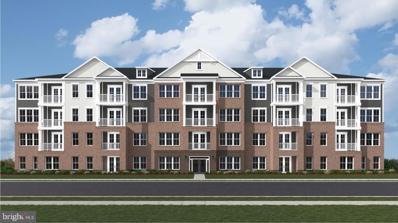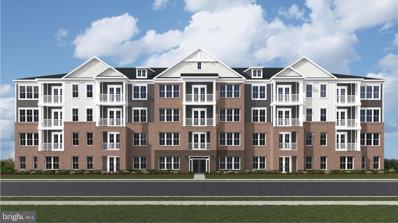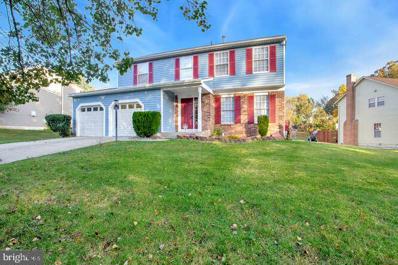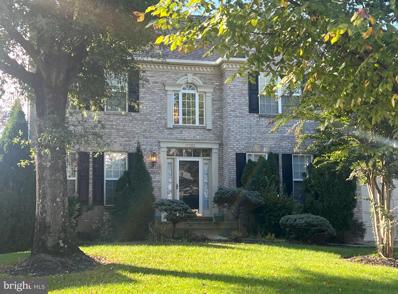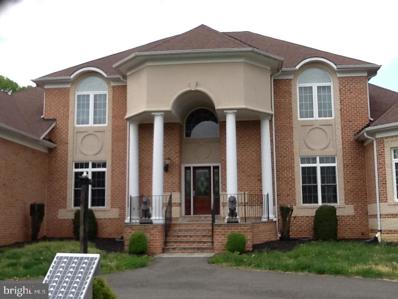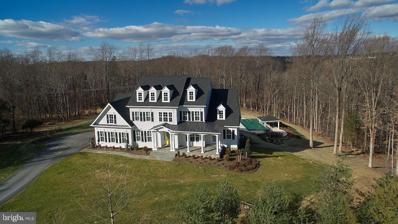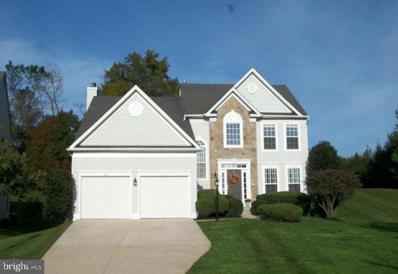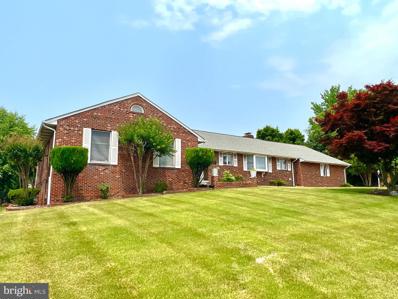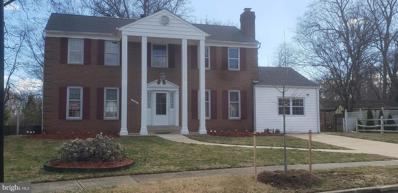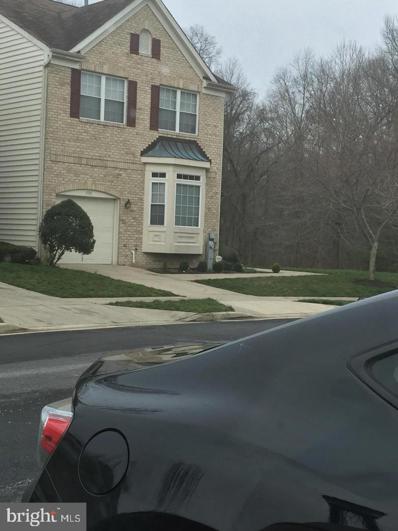Bowie MD Homes for Sale
$675,000
8818 Myrtle Avenue Bowie, MD 20720
- Type:
- Single Family
- Sq.Ft.:
- 2,227
- Status:
- Active
- Beds:
- 4
- Lot size:
- 0.29 Acres
- Year built:
- 2024
- Baths:
- 3.00
- MLS#:
- MDPG2100996
- Subdivision:
- Huntington
ADDITIONAL INFORMATION
Sebring Model will be bult on this corner lot on one of the last vacant parcels in the developed section of Huntington. Arundel Station Homes is the developer of the lot and will build this home. Purchase before construction starts and you can pick optional rooms and extensions on this house. See pictures of last Sebring built in Huntington. Call Agent for details and location of models. Construction to start this sping and deliver in 2024!
$409,900
6212 Grenfell Loop Bowie, MD 20720
- Type:
- Townhouse
- Sq.Ft.:
- 1,408
- Status:
- Active
- Beds:
- 3
- Lot size:
- 0.06 Acres
- Year built:
- 1993
- Baths:
- 3.00
- MLS#:
- MDPG2099698
- Subdivision:
- Highbridge
ADDITIONAL INFORMATION
End-Unit Townhouse featuring 3 bedrooms, 2 full baths, fireplace, and rear deck. The master bedroom features an open floor plan with a full bath. This property is located near shopping centers, restaurants, public schools and public library. This could be an excellent opportunity for an owner occupant. Contact your agent and schedule an appointment to view this property.
$839,900
13607 Woodmore Road Bowie, MD 20721
- Type:
- Single Family
- Sq.Ft.:
- 3,728
- Status:
- Active
- Beds:
- 5
- Lot size:
- 3 Acres
- Year built:
- 1978
- Baths:
- 4.00
- MLS#:
- MDPG2099292
- Subdivision:
- Woodmore Acres
ADDITIONAL INFORMATION
Welcome to the oasis at Woodmore Acres in Bowie, Maryland! This expansive property boasts a water well system, ensuring a self-sufficient water supply. With 5 bedrooms, 4 bathrooms, and a spacious kitchen, it offers comfort and functionality for a variety of uses. The 3-acre lot, located on a private road, provides a serene and exclusive setting. The detached 2-car garage and circle driveway offer ample parking options, complemented by a side entrance and front ramp for easy access. This rambler features an in-law suite, making it versatile for multi-generational living. The property is strategically situated, being a short 30-minute drive to Washington, DC, and just 29 minutes away from the Naval Academy in Annapolis. Enjoy shopping and dining at Annapolis Town Center (20 minutes away) or Woodmore Town Center (12 mins away). Enjoy outdoor gatherings on the rear deck, perfect for BBQs, while the peaceful surroundings create an ideal environment for relaxation. The oasis at Woodmore Acres is not just a home; it's a retreat that combines convenience, comfort, and the charm of Maryland living. Loan assumption may be possible - below market interest rate.
- Type:
- Other
- Sq.Ft.:
- 1,320
- Status:
- Active
- Beds:
- 3
- Year built:
- 2024
- Baths:
- 2.00
- MLS#:
- MDPG2098626
- Subdivision:
- None Available
ADDITIONAL INFORMATION
Welcome to Heritage at Beechfield Manors! Lennar Homes is pleased to offer new construction homes for winter 2024 move-in! The ONLY New Active Adult 55+ Community in Prince George's, MD. Beechfield is a master planned community with a clubhouse, fitness center, fire-pit, walking trail, and swimming pool. Located off Enterprise Road, this community is near shopping, dining, recreation, and several golf courses. All exterior lawn maintenance is part of the homeownerâs association for a maintenance -free lifestyle! Second Floor - Holly Model, Unit H, Unit #8202. 2 Bedroom. Spacious End Unit with Square Footage of 1320. Stunning designer package featuring slate kitchen cabinets, Valle Nevado counter tops, Building expected completion & move in end of 2024! $15k towards closing with use of Lennar Mortgage. Please call today to schedule a tour. Model not available to be seen at this time, Building expected completion 2024. Introductory pricing now available!
- Type:
- Other
- Sq.Ft.:
- 1,294
- Status:
- Active
- Beds:
- 2
- Year built:
- 2024
- Baths:
- 2.00
- MLS#:
- MDPG2098624
- Subdivision:
- None Available
ADDITIONAL INFORMATION
Welcome to Heritage at Beechfield Manors! Lennar Homes is pleased to offer new construction homes for winter 2024 move-in! The ONLY New Active Adult 55+ Community in Prince George's, MD. Beechfield is a master planned community with a clubhouse, fitness center, fire-pit, walking trail, and swimming pool. Located off Enterprise Road, this community is near shopping, dining, recreation, and several golf courses. All exterior lawn maintenance is part of the homeownerâs association for a maintenance -free lifestyle! Second Floor - Rose Model, Unit G, Unit #8208. 2 Bedroom. Spacious Interior Unit with Square Footage of 1294. Stunning designer package featuring slate kitchen cabinets, Valle Nevado counter tops, Building expected completion & move in end of 2024! $15k towards closing with use of Lennar Mortgage. Please call today to schedule a tour. Model not available to be seen at this time, Building expected completion 2024. Introductory pricing now available!
- Type:
- Other
- Sq.Ft.:
- 1,294
- Status:
- Active
- Beds:
- 2
- Year built:
- 2024
- Baths:
- 2.00
- MLS#:
- MDPG2098622
- Subdivision:
- None Available
ADDITIONAL INFORMATION
Welcome to Heritage at Beechfield Manors! Lennar Homes is pleased to offer new construction homes for winter 2024 move-in! The ONLY New Active Adult 55+ Community in Prince George's, MD. Beechfield is a master planned community with a clubhouse, fitness center, fire-pit, walking trail, and swimming pool. Located off Enterprise Road, this community is near shopping, dining, recreation, and several golf courses. All exterior lawn maintenance is part of the homeownerâs association for a maintenance -free lifestyle! Second Floor - Rose Model, Unit G, Unit #8201. 2 Bedroom. Spacious Interior Unit with Square Footage of 1294. Stunning designer package featuring linen kitchen cabinets, Carrara Marmi counter tops, Building expected completion & move in end of 2024! $15k towards closing with use of Lennar Mortgage. Please call today to schedule a tour. Model not available to be seen at this time, Building expected completion 2024. Introductory pricing now available!
- Type:
- Other
- Sq.Ft.:
- 1,288
- Status:
- Active
- Beds:
- 2
- Year built:
- 2024
- Baths:
- 2.00
- MLS#:
- MDPG2098618
- Subdivision:
- None Available
ADDITIONAL INFORMATION
Welcome to Heritage at Beechfield Manors! Lennar Homes is pleased to offer new construction homes for winter 2024 move-in! The ONLY New Active Adult 55+ Community in Prince George's, MD. Beechfield is a master planned community with a clubhouse, fitness center, fire-pit, walking trail, and swimming pool. Located off Enterprise Road, this community is near shopping, dining, recreation, and several golf courses. All exterior lawn maintenance is part of the homeownerâs association for a maintenance -free lifestyle! Second Floor - Violet Model, Unit F, Unit #8204. 2 Bedroom. Spacious Interior Unit with Square Footage of 1288. Stunning designer package featuring linen kitchen cabinets, Valle Navado counter tops, Building expected completion & move in end of 2024! $15k towards closing with use of Lennar Mortgage. Please call today to schedule a tour. Model not available to be seen at this time, Building expected completion 2024. Introductory pricing now available!
- Type:
- Other
- Sq.Ft.:
- 1,005
- Status:
- Active
- Beds:
- 1
- Year built:
- 2024
- Baths:
- 1.00
- MLS#:
- MDPG2098614
- Subdivision:
- None Available
ADDITIONAL INFORMATION
Welcome to Heritage at Beechfield Manors! Lennar Homes is pleased to offer new construction homes for winter 2024 move-in! The ONLY New Active Adult 55+ Community in Prince George's, MD. Beechfield is a master planned community with a clubhouse, fitness center, fire-pit, walking trail, and swimming pool. Located off Enterprise Road, this community is near shopping, dining, recreation, and several golf courses. All exterior lawn maintenance is part of the homeownerâs association for a maintenance -free lifestyle! First Floor - Daisy Model, Unit D, Unit #8101. 1 Bedroom & 1 Den. Spacious Interior Unit with Square Footage of 1005. Stunning designer package featuring stone kitchen cabinets, Valle Nevado counter tops, Building expected completion & move in end of 2024! $15k towards closing with use of Lennar Mortgage. Please call today to schedule a tour. Model not available to be seen at this time, Building expected completion 2024. Introductory pricing now available!
- Type:
- Other
- Sq.Ft.:
- 1,223
- Status:
- Active
- Beds:
- 2
- Year built:
- 2024
- Baths:
- 2.00
- MLS#:
- MDPG2098616
- Subdivision:
- None Available
ADDITIONAL INFORMATION
Welcome to Heritage at Beechfield Manors! Lennar Homes is pleased to offer new construction homes for winter 2024 move-in! The ONLY New Active Adult 55+ Community in Prince George's, MD. Beechfield is a master planned community with a clubhouse, fitness center, fire-pit, walking trail, and swimming pool. Located off Enterprise Road, this community is near shopping, dining, recreation, and several golf courses. All exterior lawn maintenance is part of the homeownerâs association for a maintenance -free lifestyle! Second Floor - Lily Model, Unit E, Unit #8203. 2 Bedroom. Spacious End Unit with Square Footage of 1223. Stunning designer package featuring stone kitchen cabinets, Carrara Marmi counter tops, Building expected completion & move in end of 2024! $15k towards closing with use of Lennar Mortgage. Please call today to schedule a tour. Model not available to be seen at this time, Building expected completion 2024. Introductory pricing now available!
- Type:
- Other
- Sq.Ft.:
- 934
- Status:
- Active
- Beds:
- 1
- Year built:
- 2024
- Baths:
- 1.00
- MLS#:
- MDPG2098610
- Subdivision:
- None Available
ADDITIONAL INFORMATION
Welcome to Heritage at Beechfield Manors! Lennar Homes is pleased to offer new construction homes for winter 2024 move-in! The ONLY New Active Adult 55+ Community in Prince George's, MD. Beechfield is a master planned community with a clubhouse, fitness center, fire-pit, walking trail, and swimming pool. Located off Enterprise Road, this community is near shopping, dining, recreation, and several golf courses. All exterior lawn maintenance is part of the homeownerâs association for a maintenance -free lifestyle! First Floor - Poppy Model, Unit C, Unit #8103. 1 Bedroom. Spacious Interior Unit with Square Footage of 934. Stunning designer package featuring stone kitchen cabinets, White Ornamental counter tops, Building expected completion & move in end of 2024! $15k towards closing with use of Lennar Mortgage. Please call today to schedule a tour. Model not available to be seen at this time, Building expected completion 2024. Introductory pricing now available!
- Type:
- Other
- Sq.Ft.:
- 888
- Status:
- Active
- Beds:
- 1
- Year built:
- 2024
- Baths:
- 1.00
- MLS#:
- MDPG2098606
- Subdivision:
- None Available
ADDITIONAL INFORMATION
Welcome to Heritage at Beechfield Manors! Lennar Homes is pleased to offer new construction homes for winter 2024 move-in! The ONLY New Active Adult 55+ Community in Prince George's, MD. Beechfield is a master planned community with a clubhouse, fitness center, fire-pit, walking trail, and swimming pool. Located off Enterprise Road, this community is near shopping, dining, recreation, and several golf courses. All exterior lawn maintenance is part of the homeownerâs association for a maintenance -free lifestyle! First Floor - Ivy Model, Unit B, Unit #8104. 1 Bedroom. Spacious Interior Unit with Square Footage of 888. Stunning designer package featuring stone kitchen cabinets, Valle Nevado counter tops, Building expected completion & move in end of 2024! $15k towards closing with use of Lennar Mortgage. Please call today to schedule a tour. Model not available to be seen at this time, Building expected completion 2024. Introductory pricing now available!
$559,000
11104 Mission Hills Bowie, MD 20721
- Type:
- Single Family
- Sq.Ft.:
- 1,852
- Status:
- Active
- Beds:
- 4
- Lot size:
- 0.23 Acres
- Year built:
- 1988
- Baths:
- 4.00
- MLS#:
- MDPG2094156
- Subdivision:
- Lake Arbor
ADDITIONAL INFORMATION
LOCATION LOCATION LOCATION!!!!! GORGEOUS COLONIAL EXCELLENTLY PRICED IN 600K-730K COMMUNITY !!!!Buyer Financing Fell Through. 2700 SQUARE FT. PLUS COLONIAL WITH 2 CAR GARAGE NEW GOURMET KITCHEN AND CUSTOM BATHS !! Welcome to this renovated Colonial with spacious backyard, located within walking distance to the beautiful Lake Arbor and close to the Capitol Beltway. The main level boast hardwood floors in the living room, dining room and family room areas. This home has Four (4) spacious bedrooms featuring a huge master suite with walk in closet and custom bathroom with high end fixtures including polished marble flooring and porcelain mosaic tile, spacious kitchen with built in stainless steel appliances and quartz counter, a dining room and living room featuring modern light fixtures. The spacious lower level has an office and full bath. New washer and new dryer are located in the lower level as well. It's enough room for family and friends to have a private area to relax or stay for a while. The entertainment can be extended to the backyard. This home has a newer roof, and HVAC system. Excellent Price ...Home is conveniently located to Largo Train Station, Watkins Park, LA Fitness, Weiss Grocery, Lowe's, Giant Grocery Store, Target, Six Flags Amusement Park & Central Avenue Paintball Park !! ..See the value !! Donât settle for a Townhome!!
$750,000
17203 Longleaf Drive Bowie, MD 20716
- Type:
- Single Family
- Sq.Ft.:
- 3,156
- Status:
- Active
- Beds:
- 4
- Lot size:
- 0.3 Acres
- Year built:
- 1998
- Baths:
- 3.00
- MLS#:
- MDPG2093270
- Subdivision:
- Longleaf-Plat 1>
ADDITIONAL INFORMATION
Discover your dream home nestled in the desirable Longleaf community of Bowie. This charming brick residence beckons a new homeowner to cherish it just as the previous owner has. Boasting a delightful blend of comfort and elegance, this home offers a myriad of desirable features. Step inside to find an inviting two-story foyer welcoming you into a warm and inviting atmosphere. Gleaming hardwood floors adorn the main level, leading you seamlessly through an office space and into the heart of the homeâa spacious family room complete with a cozy wood fireplace, perfect for those chilly evenings. Entertain guests in style in the well-appointed kitchen, featuring a gourmet island and ample space for dining. Adjacent to the kitchen, a four-season sunroom beckons, offering a tranquil retreat with access to a deck overlooking the meticulously landscaped yardâa perfect spot for morning coffee or evening relaxation. Retreat to the luxurious primary suite, boasting a sitting area, ceiling fan, and a spacious walk-in closet. Pamper yourself in the primary bathroom, complete with a soak-in tub and separate shower, offering the ultimate in relaxation and rejuvenation. Additional highlights of this remarkable home include custom blinds throughout, upgraded appliances, and a conveniently located two-car garage. The unfinished lower level presents a canvas awaiting your personal touch, with endless possibilities for customization to suit your specific needsâa potential additional bedroom, full bathroom, recreation room, or home theatre. Conveniently situated with easy access to Route 301 and Route 50, this home offers proximity to shopping, schools, and commuter routes to VA, DC, Ft. Meade, and NSA. Don't miss this exceptional opportunity to make this house your home. *Sold AS-IS as part of an estate sale.
$1,600,000
3018 Enterprise Road Bowie, MD 20721
- Type:
- Single Family
- Sq.Ft.:
- 5,370
- Status:
- Active
- Beds:
- 6
- Lot size:
- 1.65 Acres
- Year built:
- 2006
- Baths:
- 7.00
- MLS#:
- MDPG2092452
- Subdivision:
- None Available
ADDITIONAL INFORMATION
Introducing a bespoke residence tailored to perfection. Revel in the expansive open floor design, set amidst 1.7 lush acres. This stunning property boasts: �� An impressive 750ft gate driveway. �� A pristine backdrop of a golf course, enhanced by a private basketball court. �� Five luxurious bedrooms; three of which feature ensuite facilities. �� A captivating 175-gallon wall aquarium gracing the foyer. Descend into a meticulously designed basement, offering: �� A self-contained in-law suite. �� A state-of-the-art gym. �� A gourmet kitchen, dual lounging areas, a chic bar, and a home theater. �� Direct walkout access.
$1,369,000
Church Road Bowie, MD 20720
- Type:
- Single Family
- Sq.Ft.:
- 5,797
- Status:
- Active
- Beds:
- 5
- Lot size:
- 1 Acres
- Baths:
- 6.00
- MLS#:
- MDPG2087386
- Subdivision:
- Bowie/Mitchellville
ADDITIONAL INFORMATION
Listing is for one TO-BE-BUILT single family home by Mitchell & Best Builder, a 16-time Builder of the Year winner, recognized since 1975 with countless architectural, quality and environmental awards. The land is currently vacant and ready for your customized dream home. Price INCLUDES, the LOT estimated LAND DEVELOPMENT costs, and the COMPLETE BUILD to include the FINISHES as presented in this listing. Price listed is for "The Foxridge Model" where elevation A is presented. Plan includes a main level primary bedroom suite, a fully finished basement with kitchenette/wet bar, space for rooms and recreation, spacious 3-car side-entry garage and much more. Customize the options and flex the floor plan to suit your lifestyle. Other plans also available, including the opportunity to design/build your own custom plan. Schedule to discuss the possibilities of creating your very own Bowie based Oasis on one of the most prominent and historic strips in Prince Georges County, Church Road. Lot is located next door to 5204 Church Road. There is a sign on the lot. We look forward to serving you on this journey!
- Type:
- Single Family
- Sq.Ft.:
- 2,796
- Status:
- Active
- Beds:
- 4
- Lot size:
- 0.25 Acres
- Year built:
- 2003
- Baths:
- 3.00
- MLS#:
- MDPG2087778
- Subdivision:
- Fairwood
ADDITIONAL INFORMATION
$699,900
11512 Marjorie Drive Bowie, MD 20721
- Type:
- Single Family
- Sq.Ft.:
- 2,903
- Status:
- Active
- Beds:
- 6
- Lot size:
- 0.48 Acres
- Year built:
- 1984
- Baths:
- 4.00
- MLS#:
- MDPG2081758
- Subdivision:
- Paradise Acres
ADDITIONAL INFORMATION
Buyer home of choice expired, now accepting offers. Kickout addendum is active. Update!! New HVAC unit installed 01/30/2024 - Welcome to 11512 Marjorie Drive, a fabulous gem nestled in the vibrant community of Mitchellville, Maryland! Prepare to have your real estate dreams come true as you step foot onto this oversized 0.47-acre lot, where dreams of space and freedom become a reality. This property is not just a home; it's a gateway to a life of grandeur! Let's start with the parking situation, because who wants to play musical chairs with their cars? Fear not, my parking enthusiasts, for this abode boasts enough space for not just 2, 3, or 4, but a whopping 5+ cars! That's right, you can host your very own parking extravaganza. So, whether you have a classic car collection or simply love playing "guess which car I'll take today," this home has got you covered. Now, let's talk about the living space, because bigger is always better, isn't it? Brace yourself for over 5,800 square feet of pure bliss, spread across both the upstairs and downstairs areas. This home screams, "Hey, I'm spacious, and I like it!" You'll have more than enough room for family gatherings, parties, or hosting the world's largest game of hide-and-seek. And let's not forget the two kitchens, because having one just wouldn't do justice to your culinary adventures. Embrace your inner chef and whip up a feast fit for royalty, or, you know, just enjoy the convenience of having an extra place to stash your snacks. Oh, did I mention the deck off the dining room? Picture this: sipping your morning coffee o
$565,000
12902 Sutters Lane Bowie, MD 20720
- Type:
- Single Family
- Sq.Ft.:
- 3,412
- Status:
- Active
- Beds:
- 4
- Lot size:
- 0.3 Acres
- Year built:
- 1976
- Baths:
- 3.00
- MLS#:
- MDPG2071820
- Subdivision:
- Prospect Knolls
ADDITIONAL INFORMATION
SECOND BUYER FINANCING FELL APART. SOLD BOTH TIMES FHA AND VA. BOTH INSPECTIONS AND APPRAISALS HAD MINOR REPAIRS TO BE DONE. BOTH APPRAISED AT $ 566,000. LISTING AGENT HAS NO INTERNET. PLEASE CONTACT BY PHONE IN THE EVENT YOU HAVE A CONTRACT. THANK YOU. Welcome home! This 4 Bedroom 2.5 Bath Stanley Martin Model Home is in the coveted owie area. NEW roof, NEW HVAC system, NEW Electrical Panel, UPDATED kitchen, and REMODELED bathrooms for today's modern living..Brand New carpet throughout the home. Ceramic floors lead you to the large eat-in kitchen Formal Dining and Living Room. Adjacent to the kitchen is the Family Room with the Cozy Wood Burning Arched Fireplace with custom glass front. Central Vacuum Cleaner. Home also includes personal office with separate outside entrance for today's teleworking professionals. Also includes a beautifully landscaped large yard. Plenty of nearby shopping centers such as Bowie Towne Center, Fairwood Green Shopping Center, and Free State Shopping Center. This property comes with easy access to routes 50, 450, 197, and 301 for quick commutes to NASA, and USDA, Metro, as well as, DC, Annapolis, and Baltimore.
$485,000
1927 Woodshade Court Bowie, MD 20721
- Type:
- Townhouse
- Sq.Ft.:
- 2,252
- Status:
- Active
- Beds:
- 3
- Lot size:
- 0.08 Acres
- Year built:
- 1998
- Baths:
- 4.00
- MLS#:
- MDPG2060446
- Subdivision:
- Woodmore South
ADDITIONAL INFORMATION
Property conveys as is !! Short Sale Professionally Negotiated. Property conveys as is
© BRIGHT, All Rights Reserved - The data relating to real estate for sale on this website appears in part through the BRIGHT Internet Data Exchange program, a voluntary cooperative exchange of property listing data between licensed real estate brokerage firms in which Xome Inc. participates, and is provided by BRIGHT through a licensing agreement. Some real estate firms do not participate in IDX and their listings do not appear on this website. Some properties listed with participating firms do not appear on this website at the request of the seller. The information provided by this website is for the personal, non-commercial use of consumers and may not be used for any purpose other than to identify prospective properties consumers may be interested in purchasing. Some properties which appear for sale on this website may no longer be available because they are under contract, have Closed or are no longer being offered for sale. Home sale information is not to be construed as an appraisal and may not be used as such for any purpose. BRIGHT MLS is a provider of home sale information and has compiled content from various sources. Some properties represented may not have actually sold due to reporting errors.
Bowie Real Estate
The median home value in Bowie, MD is $482,900. This is higher than the county median home value of $297,600. The national median home value is $219,700. The average price of homes sold in Bowie, MD is $482,900. Approximately 79.36% of Bowie homes are owned, compared to 16.74% rented, while 3.9% are vacant. Bowie real estate listings include condos, townhomes, and single family homes for sale. Commercial properties are also available. If you see a property you’re interested in, contact a Bowie real estate agent to arrange a tour today!
Bowie, Maryland has a population of 58,290. Bowie is more family-centric than the surrounding county with 32.13% of the households containing married families with children. The county average for households married with children is 27.14%.
The median household income in Bowie, Maryland is $108,637. The median household income for the surrounding county is $78,607 compared to the national median of $57,652. The median age of people living in Bowie is 41.4 years.
Bowie Weather
The average high temperature in July is 87.4 degrees, with an average low temperature in January of 22.4 degrees. The average rainfall is approximately 43.8 inches per year, with 13.4 inches of snow per year.
