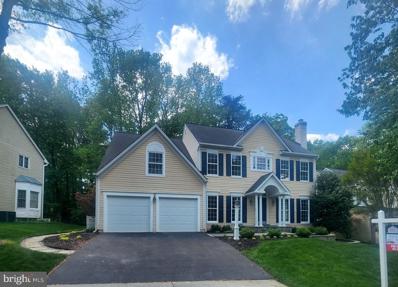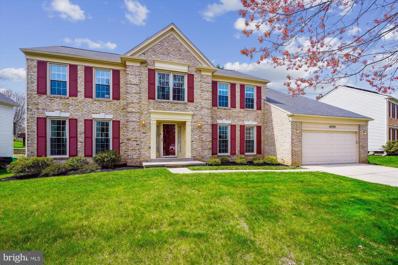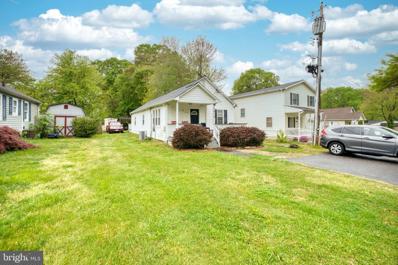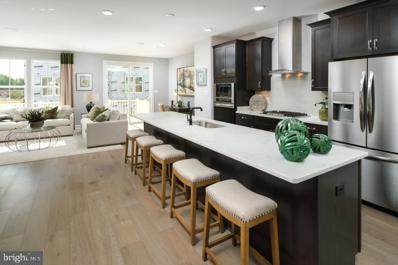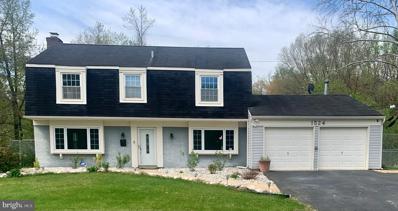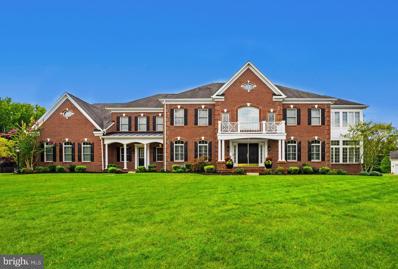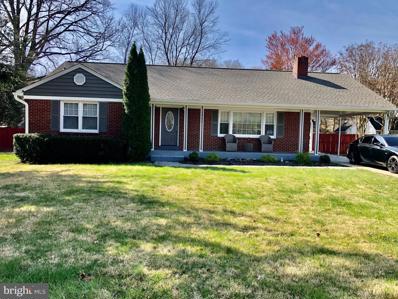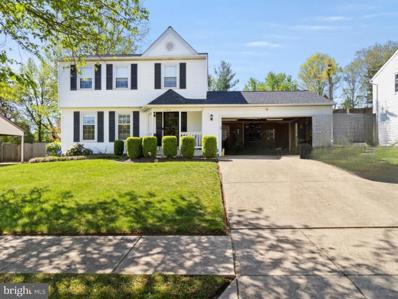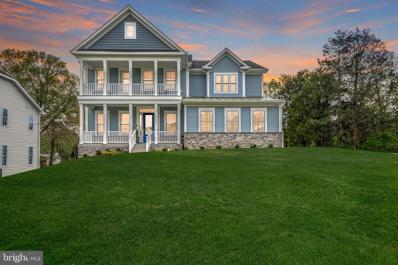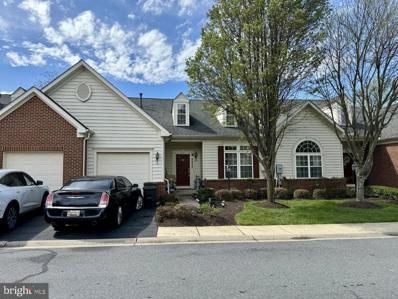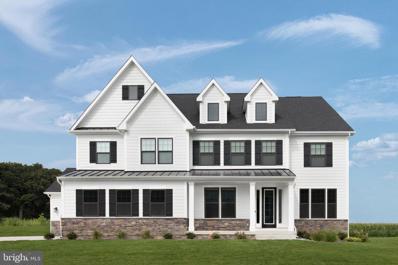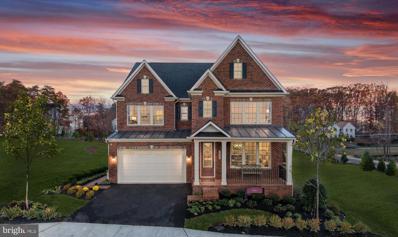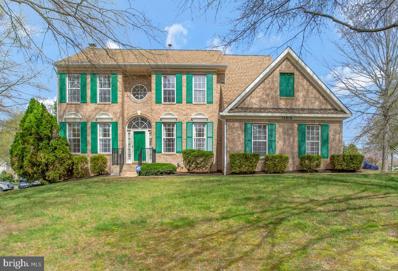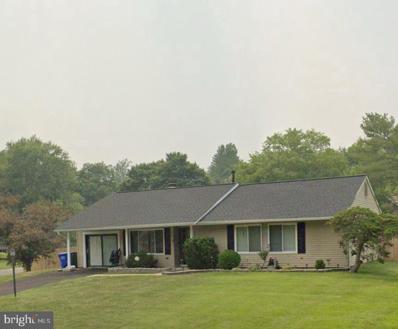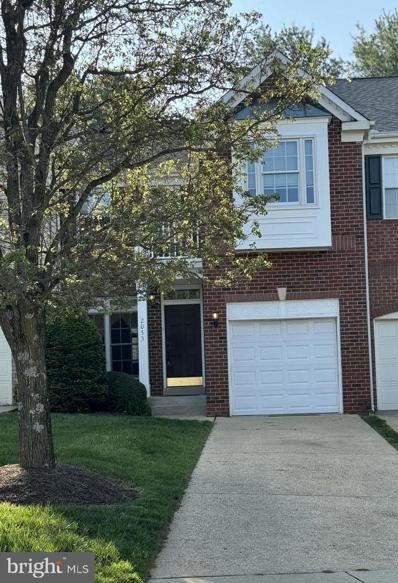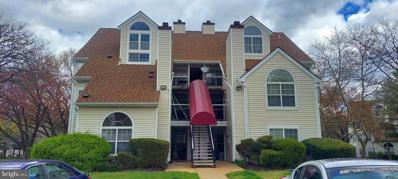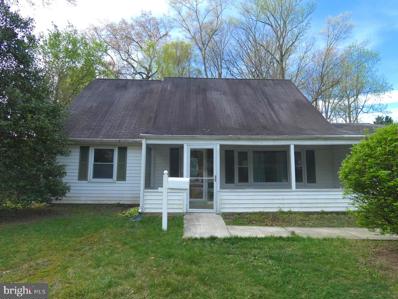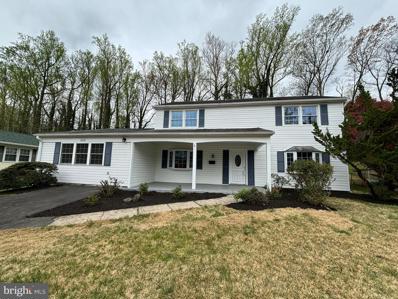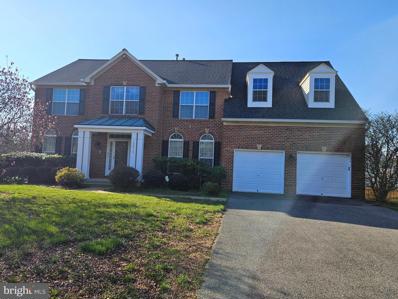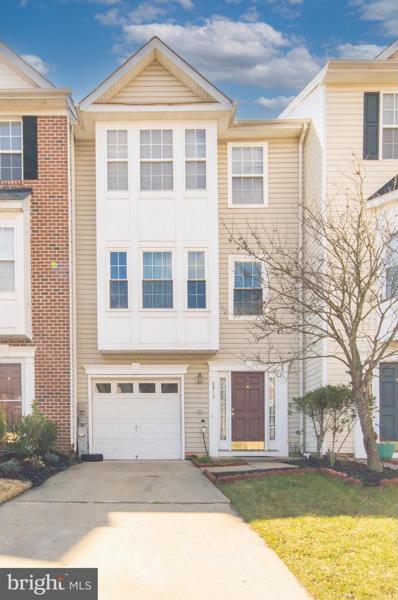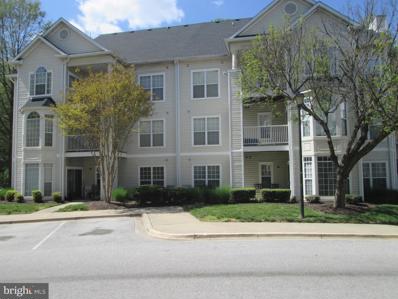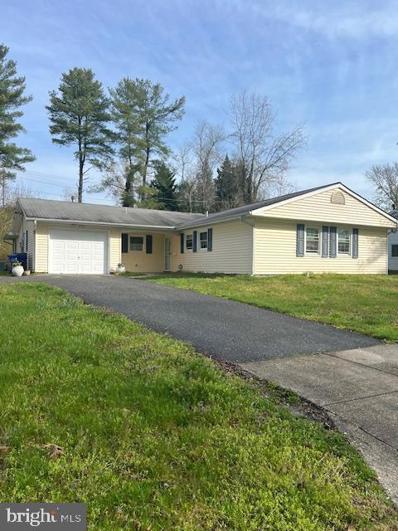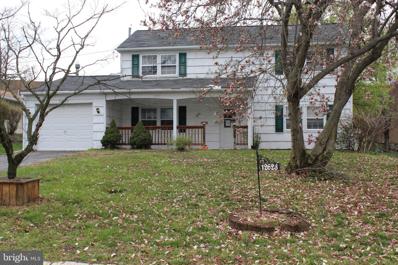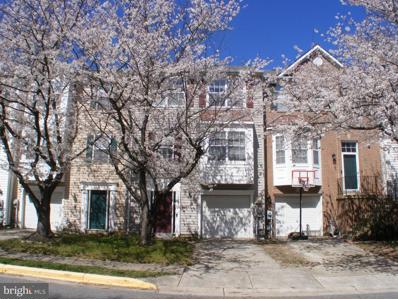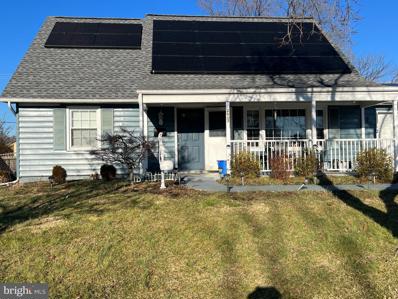Bowie MD Homes for Sale
- Type:
- Single Family
- Sq.Ft.:
- 2,960
- Status:
- Active
- Beds:
- 4
- Lot size:
- 0.17 Acres
- Year built:
- 1995
- Baths:
- 4.00
- MLS#:
- MDPG2110406
- Subdivision:
- Northridge Plat 4
ADDITIONAL INFORMATION
Look no further, a true gem! Buyers dream home awaits , almost too good to be true! Fantastic living in the prestigious community with light-filled spaces and natural views of the outdoor greenery. This lovely home features an exceptional design crafted with care and a focus on functionality and livable spaces. Featuring 4 beds and 3.5 baths, fully finished basement. The main level features a large kitchen with breakfast area, lots of counter space and a pantry closet, spacious living and separate dining rooms, big family room with fireplace & open floor plan , and access to the deck. A study and half bath round out the main level. Upper level features an expansive Owner's Suite with two walk-in closets, and a spacious en-suite bath a soaking tub and a separate shower, as well as 2 more good-sized bedrooms and a hall bath. The lower level of the home has been customized and finished with an emphasis on comfort and enjoyment with a large finished recreation room. Sparkling wood floors gleam through the majority of the house. This property is ideal for entertainment, comfort, and privacy. The detail has been meticulously upgraded to elevate your living experience. The outdoor space is exceptional, providing areas to dine under the stars or take advantage of the gentle lawn. Step out to the patio and enjoy the fantastic private yard for those morning coffees, evening dining, summer BBQ or relaxation! Wonderful community amenities include a swimming pool, walking paths, tot lots and sidewalks, all within close proximity to shopping/dining, major transportation, schools, and centrally located. Luxury meets comfort in this exquisite home. The home is full of upgrades, flows nicely from room to room, and has been very well maintained making it a joy to show.
- Type:
- Single Family
- Sq.Ft.:
- 3,122
- Status:
- Active
- Beds:
- 5
- Lot size:
- 0.23 Acres
- Year built:
- 1989
- Baths:
- 4.00
- MLS#:
- MDPG2107214
- Subdivision:
- Newbridge Plat 13
ADDITIONAL INFORMATION
WHY WAIT! Move Into your Mansion inspired Dream Home by Summer 2024! A Must See, a Truly Majestic Colonial Style Detached Home. The Breathtaking Features of this Fully Finished 4,550 sq ft Stunning, Mosaic Brick Front, Meticulously Kept Home, features a Lobby inspired Foyer Entrance, framed by twin Modern coat Closets. Seamless Living Throughout this Enormous Home with Majestic Window Views. Circular flowing Main Level is Adorned with Natural Walnut Hardwood flooring, Picture perfect Wainscotting, Luscious Crown Molding, Decorative Baseboards, Sculptured Chair Rails, Elegant Chandeliers, Brilliant Recessed lighting & Volumes of Natural Light. The Office features Custom Shelf with built in lighting, clear panel French Doors, and access to The Executive Formal Living Room which mirrors the entrance of the Elite Formal Dining Room. The Chefâs inspired Kitchen is filled with Twenty First Century everything! Stainless Steel Appliances, Granite Counter Tops, Deep rummy all Natural Wood Walnut Shaker Cabinets, with Contemporary Oval and Cylinder hardware, under cabinet lighting & bracketed swivel TV, Twin Pantries, Built in Desk with Glass Mosaic Backsplash. Framed Sandstones print ceramic tile flooring, with a one-inch Mosaic border, leads out to the Luxurious Gally Landry Room, Built in Shelf, Storage Closet, Top of the Line Washer, Dryer & Generously sized Opulent Stainless Steel Sink, this area provides Access to the Plush Green Grassy Manicured Circular Yard and the accessible Expansive 2 Car Garage. The Kitchenâs Tray Ceiling is the divide for the Centered Island and Transitional Seating Area with Picturesque views of the backyard. From this area you have access to the Main level half Bath, then to the Great Room boasting an Electric Fireplace with Elevated Rectangular Stone Hearth, Matching Framed Surround & Natural Wood Shelf this area provides Access to the Lengthy Oversize Two level stained Wooden Deck with a Scalloped design railing. The Homes Upper Level has 1 Formal & 3 Dreamy Full Size Traditional Bedrooms. 1 Massive Primary Suite with Ensuite featuring all the Bells & Whistles of a Luxury Spa Bath, Twin Walk in Closets, Double Vanity, Jacuzzi size Soaking Tub, Rain Shower stall with Glass Door, Water Closet with Swinging privacy Doors, Stone print Ceramic Flooring with framed ceramic Runner, Dual Skylights, heat lamp, and Exclusive Access. Upper Hall is designed with a Luxury Bath mimicking some features of the primaryâs ensuite. 3 synchronized closets grace the hall which provides access to the bedrooms, attic and main level. Appealingly Unique Outdoor Living Space provides Exclusive Entrance to the Huge Open Lower Level Suite, Chiseled with Appealing esthetics, Spacious Recreational Area, Entertainment space, Full Bath, Bonus Room, and Storage Room that can be converted to a 6th bedroom. Home is Designed to Inspire. Location, Location, Location, available NOW! Nestled in Bowie, Minutes away from DC, PGCC, Public Transportation, Outdoor Shopping Malls, Walking Trail, LAF Pool, Tennis Court, & other recreational area, Enterprise Golf Course and Most of the DMV!
$385,000
8616 Myrtle Avenue Bowie, MD 20715
- Type:
- Single Family
- Sq.Ft.:
- 920
- Status:
- Active
- Beds:
- 3
- Lot size:
- 0.14 Acres
- Year built:
- 1948
- Baths:
- 1.00
- MLS#:
- MDPG2110838
- Subdivision:
- Bowie
ADDITIONAL INFORMATION
Recently Renovated property; property was renovated 3 years ago, close to public transportation and shopping centers
- Type:
- Townhouse
- Sq.Ft.:
- 2,844
- Status:
- Active
- Beds:
- 3
- Lot size:
- 0.09 Acres
- Baths:
- 5.00
- MLS#:
- MDPG2111356
- Subdivision:
- Mill Branch Crossing
ADDITIONAL INFORMATION
Welcome to this inviting end townhome in Mill Branch Crossing, a walkable mixed-use neighborhood in Bowie, MD. The Everett is our most spacious townhome that features 3 bedrooms with 2 full baths, along 1 half bath for added convenience. The heart of this home is the gourmet kitchen, featuring modern, stainless-steel appliances, and ample counter space for cooking and entertaining. Relax and take in nature from your deck. The finished lower level provides a wonderful gathering space for family and friends and has its own full bath. The fourth level loft with full bath adds an additional entertainment area or personal retreat with its rooftop terrace, a unique space to enjoy outdoor moments and views. This townhome will be ready for a late summer move-in, providing a comfortable and stylish living experience for the upcoming season. This home is under construction. Please visit onsite Sales Trailer for information. Photos are of a similar home.
$553,000
1524 Perrell Lane Bowie, MD 20716
- Type:
- Single Family
- Sq.Ft.:
- 2,052
- Status:
- Active
- Beds:
- 5
- Lot size:
- 0.29 Acres
- Year built:
- 1969
- Baths:
- 4.00
- MLS#:
- MDPG2108384
- Subdivision:
- Pointer Ridge At Belair
ADDITIONAL INFORMATION
Welcome to 1524 PERRELL Ave, Bowie, MD! As you step into this home, you'll immediately notice a welcoming central staircase adorned with beautiful wooden floors. To the left, you'll find a cozy living room featuring a wood-burning fireplace. On the right, a half bathroom and a versatile space awaitâperfect as a second living area or additional dining space, boasting newly installed ceramic floors (July 2023). Adjacent to this space, a bright room serves as a potential office, complete with a closet. The kitchen showcases a delightful backyard view and is outfitted with a stainless-steel refrigerator (September 2023). Conveniently located nearby is a laundry room equipped with a washer and dryer, both purchased in 2023. This room provides access to a charming deck illuminated by lights, built in 2023. Parking is a breeze with a two-car garage featuring electric doors and a driveway accommodating over three vehicles. Additionally, a separate, county-approved studio built in 2020 offers a bedroom and full bathroom****ideal for generating extra income*****âwith its own private exit. Moving to the second level, you'll discover an expansive main suite complete with a full bathroom and walk-in closet. Two additional bedrooms and another full bathroom round out this level. For those who cherish family time and gatherings, the home features an open and bright solarium. An iron fence encircles the property, enhancing privacy and safety, making it a perfect haven for pets. Don't miss out on the chance to explore this exceptional property and envision it as your new home! 'Property is being sold as-is. Seller will not make any repairs.
$1,980,000
14405 Woodmore Oaks Court Bowie, MD 20721
- Type:
- Single Family
- Sq.Ft.:
- 6,860
- Status:
- Active
- Beds:
- 6
- Lot size:
- 2.04 Acres
- Year built:
- 2006
- Baths:
- 7.00
- MLS#:
- MDPG2111018
- Subdivision:
- Woodmore At Oak Creek-Pl
ADDITIONAL INFORMATION
Experience the elegance and grandeur of this K. Hovnanian built center hall colonial located at 14405 Woodmore Oaks Court in The Hamptons at Oak Creek Community. This approximately 10,000 square feet home is sited on a two acre lot with a fully fenced rear yard featuring three access gates. The home is surrounded by a green, low-maintenance landscape. This six bedroom, five full and two half baths home was built in 2006. The home has security lighting, an alarm system, four garages, one covered porch with access to the home, plus the main brick covered entry. The rear deck has steps to the expansive rear yard with French door access from the kitchen. The residence is fully appointed with elegant chandeliers, ceiling fans, marble and wood flooring, moldings, tray ceilings, medallions, built-in speakers, plus a stunning wood-paneled elevator! The upscale window treatments include wood shutters and a variety of blinds and drapes. The gas heat and central air have four zones. A detailed floor plan is displayed at the residence. The front door opens to a dramatic two-story foyer with a marble floor featuring a custom inset design. This spectacular foyer leads to a grand double-curved staircase to the upper level of the home. The two-story great room with 21 ft ceilings features a floor-to-ceiling fieldstone gas fireplace. The room is enhanced by the number and size of the stunning windows. The dining room boasts a tray ceiling, plus crown, chair rail, and wainscoting moldings, hardwood floors, wooden shutters, a crystal chandelier, plus the butlerâs pantry. The living room with more hardwoods opens to the bright conservatory with ceramic tiled floors, ceiling fan, windows with shades, plus transoms above to bring in additional light. The generously sized kitchen offers cherry cabinets, granite counters, prep- island, breakfast bar with chairs, desk, table space eating area, walk-in pantry, plus stainless steel top of the line Viking appliances. The deluxe kitchen has hardwood floors, recessed lighting, downlights, and chandelier. Note the convenient rear staircase to the upper level. The main floor also features three coat closets and a bedroom/office, a large laundry room, plus two powder rooms. The upper level has four bedrooms in addition to the upscale primary suite. The accompanying bedroom baths are two ensuites. The other two bedrooms share a âJack & Jillâ style bathroom. The luxurious primary suite offers two sitting areas, a two-sided gas fireplace, vaulted ceilings, and two California Closet restructured walk-ins. The superb primary suite bath has a jetted tub, an oversized shower with four shower heads and two vanities. The upper level also offers a convenient second laundry room with a full size washer & dryer. The fully finished lower level sports a dance floor, a theatre room with surround sound, a wet bar, an exercise room, the fifth full bath, and two bonus rooms. There is a walk-up exit to the stately rear yard.
$550,000
13125 12TH Street Bowie, MD 20715
- Type:
- Single Family
- Sq.Ft.:
- 1,440
- Status:
- Active
- Beds:
- 4
- Lot size:
- 0.23 Acres
- Year built:
- 1962
- Baths:
- 3.00
- MLS#:
- MDPG2110374
- Subdivision:
- Bowie
ADDITIONAL INFORMATION
Due to a large DOG on premises the house can only be shown Monday thru Friday 4:00 PM to 7:00 PM, Saturday can be shown from 9:00 AM to 7:00 PM. Sunday can not be shown!!!!DOG ON PREMISES!!! Please do not show without a confirmed appointment!!! Spacious Rambler in Bowie!!! Well kelp and clean!!!! Nice kitchen with granite and beautiful kitchen cabinets!!! Large basement with a good size bedroom, a large Den and a full bathroom!!! Large back yard, Oversize deck!!! Sellers will prefer to close with Cardinal Title!!!!
$535,000
11013 Maiden Drive Bowie, MD 20720
- Type:
- Single Family
- Sq.Ft.:
- 1,372
- Status:
- Active
- Beds:
- 3
- Lot size:
- 0.25 Acres
- Year built:
- 1985
- Baths:
- 3.00
- MLS#:
- MDPG2110666
- Subdivision:
- Glenn Dale Estates
ADDITIONAL INFORMATION
This charming property is nestled in the heart of Bowie, Maryland, offering a perfect blend of suburban tranquility and urban convenience with upgrades, such as NEW ROOF (7 MOS) 15 YEAR WARRANTY, HARDWOOD FLOORS (1ST AND 2ND) - 2 YRS OLD, OVERSIZED DECK, 2 ZONE HEATING W/HUMIDIFER, AND OVERSIZED 2 CAR GARAGE, AND 2 LEVEL SHED. Nestled in the heart of Bowie, Maryland, this charming property offers suburban tranquility with urban convenience. The well-manicured lawn and mature trees create inviting curb appeal, while the spacious interior is flooded with natural light, highlighting the large windows throughout. The home features separate living, dining, and kitchen areas, providing comfortable spaces for everyday living. The kitchen boasts modern appliances and ample cabinet space. The master bedroom includes an en-suite bathroom, offering a private retreat. Additional bedrooms provide space for family or guests. The basement includes a fitting for a second half bath, offering potential for customization. For added convenience, the home is wired for smart technology, allowing control of lights, heating, and the security system via phone. The backyard is a gardener's paradise, perfect for outdoor gatherings and entertaining. The shed is fully electric, providing additional utility. The neighborhood is vibrant, with cherry blossoms blooming in early spring. Conveniently located near major highways such as I-95, I-495, and Route 50, as well as shopping centers like Bowie Town Center, offering a variety of dining and entertainment options, including the Bowie Performance Center and Magic Johnson movie theater. This home offers not just comfort, but a lifestyle tailored to modern living in Bowie, Maryland.
$1,400,000
12605 Lanham Severn Road Bowie, MD 20720
- Type:
- Single Family
- Sq.Ft.:
- 5,400
- Status:
- Active
- Beds:
- 6
- Lot size:
- 0.96 Acres
- Year built:
- 2024
- Baths:
- 5.00
- MLS#:
- MDPG2093300
- Subdivision:
- Bowie
ADDITIONAL INFORMATION
NEW CONSTRUCTION. To be built home. Estimated Completion April 2024. Gorgeous new construction Custom Home. This lovely home features an exceptional design crafted with care and a focus on functionality and livable spaces. Upon entering the elegant foyer you are greeted with an open floor plan that is both inviting and warm and features hardwood and ceramic floors throughout. Work from home in the dedicated home office or entertain during the holiday season in the formal dining room. The kitchen, breakfast area, and oversized family room with its sleek and warm fireplace and coffered ceiling have been thoughtfully designed to blend seamlessly together, creating an ideal space for entertaining guests or relaxing. The expansive gourmet kitchen features an abundance of real hardwood cabinetry, quartz counters, stainless steel appliances, a central gourmet island, and seemingly endless counter space. Enjoy a warm mug of coffee or tea while curling up with a book in the light-filled sunroom. Crave outdoor living space? Then enjoy a lovely meal outside with family or friends on the covered composite deck. Or enjoy warm nights around the firepit making smores on the patio below. This smartly designed multi-generational floorplan even has a bedroom suite on the first floor perfect for guests, young adults, or those that require first-floor living. This exquisite home features a convenient mudroom, oversized 2-car side load garage with a built-in Electric Car Charger, and a detached three-car garage and workshop located on the rear of the property for the enthusiast or hobbyist. As you make your way up the elegant oak staircase, you'll find a spacious hardwood foyer, a conveniently located laundry room, and three large secondary bedrooms with bathroom access and walk-in closets that offer plenty of space for family and guests. Bedroom 2 features an en-suite with a full bath, while bedrooms 3 and 4 share a connected Jack-n-Jill bathroom. The owner's suite is a luxurious and secluded haven that includes a sitting area, two walk-in closets, and a spacious luxury owner's bathroom perfect for maximizing relaxation and comfort. The lower level of the home has been customized and finished with an emphasis on comfort and enjoyment. This additional space features a large rec room, a fully wired theater room, an additional guest bedroom, full bathroom, and additional storage space. The entire lower level is tiled for years of maintenance-free living. Nothing says home like a newly built home. 2018 IRC Building Code, energy efficiency, 30-year roof, included warranties and so much more. This is a superbly built & designed home that offers a perfect blend of style, comfort, and functionality. Call or email today for details. NO HOA. Front Foot Benefit Fee PAID. Buyer to receive a lender credit with the use of builder's preferred lender: The Paquin Team at First Home Mortgage. Settlement and escrow through the seller's preferred title company Charter Title. NO HOA. Front Foot Benefit PAID
- Type:
- Twin Home
- Sq.Ft.:
- 4,024
- Status:
- Active
- Beds:
- 3
- Year built:
- 2007
- Baths:
- 4.00
- MLS#:
- MDPG2109612
- Subdivision:
- The Villas At Regent Par
ADDITIONAL INFORMATION
Bowie finest 55+ active adult gated community. This 3 level home boast a ton of amenities and upgrades. Main level includes the primary suite with luxurious spa like bathroom, Liv & Din Room areas, gourmet eat-in kitchen with new appliances which leads to the spacious deck. Vaulted ceilings, Laundry room, and entry from the garage. On the upper level you will find 2 very spacious bedrooms, full bath, and loft area plus an additional office/bonus room area! The walk out basement is perfect for family enjoyment and/or his man cave! Enormous rec room, full bath, den/4th bedroom, and plenty of storage space. Don't forget the community amenities and activities including pool, club house, and more. A TRUE MUST SEE.
- Type:
- Single Family
- Sq.Ft.:
- 6,000
- Status:
- Active
- Beds:
- 4
- Lot size:
- 0.18 Acres
- Baths:
- 5.00
- MLS#:
- MDPG2110540
- Subdivision:
- Southlake
ADDITIONAL INFORMATION
NEW CONSTRUCTION IN BOWIE AT SOUTHLAKE. GORGEOUS NV HOMES STRATFORD HALL MODEL BUILT ON A PRISTINE WOODED HOMESITE. NV HOMES IS OFFERING $30,000+ ASSISTANCE WITH USE OF THEIR LENDER TO ASSIST IN BUYING DOWN YOUR INTEREST RATE. Welcome to Bowie's most luxurious opportunity for a grand executive single family home. Come discover this community's scenic views, lakeside trails, onsite pool, club house and fitness center as well as world class in community dining, entertainment, convenience stores and grocery store...walk to the town center and leave the cars at home. The Stratford single family home offers details that delight throughout. Enter the welcoming foyer and be greeted by private study and dining room which quickly opens to an enviable 2 story family room and chef's style kitchen, equipped with 5 burner cooktop, double oven, quartz counter tops, soft close kitchen cabinets and everything your dream kitchen encompasses. On the upper floor, you will be greeted a luxurious owner's retreat with ample sized closets, a lavish Roman bath and shower with dual shower heads. Furthermore, you will find 3 additional ample sized bedrooms all equipped with ensuite bathrooms. A finished recreation room in the lower level adds even more luxurious living space. You do not want to miss the Stratford Hall. Photos represent the Stratford Hall model.
- Type:
- Single Family
- Sq.Ft.:
- 4,600
- Status:
- Active
- Beds:
- 4
- Lot size:
- 0.18 Acres
- Baths:
- 4.00
- MLS#:
- MDPG2110502
- Subdivision:
- Southlake
ADDITIONAL INFORMATION
NEW CONSTRUCTION IN BOWIE AT SOUTHLAKE. GORGEOUS NV HOMES TYLER MODEL SITUATED ON A PRISTINE WOODED HOMESITE. NV HOMES IS OFFERING $30,000+ ASSISTANCE WITH USE OF THEIR LENDER TO ASSIST IN BUYING DOWN YOUR INTEREST RATE. Welcome to Bowie's most luxurious opportunity for a grand executive single family home. Come discover this community's scenic views, lakeside trails, onsite pool, club house and fitness center as well as world class in community dining, entertainment, convenience stores and grocery store...walk to the town center and leave the cars at home. The Tyler single family home offers details that delight throughout. Enter the welcoming foyer and be greeted by private study and dining room which quickly opens to an enviable family room and chef's style kitchen, equipped with 5 burner cooktop, double oven, quartz counter tops, soft close kitchen cabinets and everything your dream kitchen encompasses. On the upper floor, you will be greeted by an open loft, a luxurious owner's retreat with ample sized closets, a lavish Roman bath and shower with dual shower heads. Furthermore, you will find 3 additional ample sized bedrooms all equipped with ensuite or shared bathrooms. A finished recreation room in the lower level adds even more luxurious living space. You do not want to miss the Tyler. Photos represent the Tyler model.
$649,999
12016 Quarum Place Bowie, MD 20720
- Type:
- Single Family
- Sq.Ft.:
- 3,334
- Status:
- Active
- Beds:
- 4
- Lot size:
- 0.23 Acres
- Year built:
- 1994
- Baths:
- 4.00
- MLS#:
- MDPG2110008
- Subdivision:
- Northridge Plat 17
ADDITIONAL INFORMATION
Welcome to 12016 Quarum Place, a well-maintained home ready for its new owner! This house sits on a corner lot of almost a quarter-acre. As you step inside, you're greeted by a bright 2-story foyer with beautiful hardwood floors. To the left and right are the living and dining rooms, perfect for hosting guests. Further inside, you'll find a spacious family room with a cozy brick fireplace and plenty of sunlight. The kitchen is in great shape with ceramic tile floors and updated stainless steel Stove and Microwave. There's also a bonus room nearby that could be used as a guest bedroom or office, along with a convenient half bathroom. Upstairs, overlooking the foyer, are two large secondary bedrooms. The impressive Ownerâs Suite includes a sitting area and walk-in closet. The Ownerâs bathroom features ceramic tile floors, a double sink, soaking tub, and separate shower. The basement has been completely redone with new flooring and paint in the rec room, along with a freshly painted full bathroom. There's also plenty of storage space in the unfinished areas. Outside, relax on the spacious deck in the backyard. Nearby, enjoy community amenities like a playground, tennis court, and pool at the neighborhood's community center. Conveniently located near shopping, dining, and with easy access to Washington DC, Baltimore, and local military bases, this home offers comfort and convenience. Don't miss outâschedule your showing today!
- Type:
- Single Family
- Sq.Ft.:
- 1,897
- Status:
- Active
- Beds:
- 4
- Lot size:
- 0.35 Acres
- Year built:
- 1973
- Baths:
- 2.00
- MLS#:
- MDPG2108252
- Subdivision:
- None Available
ADDITIONAL INFORMATION
Welcome to this enchanting well maintained 4 bedroom, 2 full baths, single level rancher-style residence nestled on a picturesque lot with large repaved driveway expanded for many cars. The previously updated kitchen features granite counters, cherry wood cabinets, stainless steel appliances and an expanded kitchen island offering ample eating, work and storage space. The main level family room opens out to an expansive fully fenced backyard with an updated IN-GROUND POOL ensuring you have your own private oasis making it perfect for various activities and gatherings. Whether you envision cozy family barbecues or lively gatherings with friends, this backyard is a versatile canvas for your lifestyle. This home is conveniently located near schools, parks, shopping centers and easy access to major highways and a few yards from public transportation. WELCOME HOME!
$514,500
2053 Woodshade Court Bowie, MD 20721
- Type:
- Single Family
- Sq.Ft.:
- 1,902
- Status:
- Active
- Beds:
- 4
- Lot size:
- 0.07 Acres
- Year built:
- 1997
- Baths:
- 4.00
- MLS#:
- MDPG2109926
- Subdivision:
- Woodmore South
ADDITIONAL INFORMATION
Beautiful 3 level, brick-front townhome, located in the Woodmore South Community. This 4 Bedroom with 3.5 Bathrooms home is ready for occupancy. Hardwood floors in the formal living and dining room area with a Family Room area off the Kitchen area with a gas Fireplace. The kitchen has been updated with granite countertop and stainless-steel appliances. The spacious owner's suite has a walk-in closet and en suite bathroom. The fully finished basement has a full bathroom and a bonus room that can be utilized as additional office space or Bedroom.
- Type:
- Single Family
- Sq.Ft.:
- 616
- Status:
- Active
- Beds:
- 1
- Year built:
- 1989
- Baths:
- 1.00
- MLS#:
- MDPG2110042
- Subdivision:
- The Vistas
ADDITIONAL INFORMATION
Welcome to 10422 Beacon Ridge Drive! This cozy 1 bedroom condo is ready for your personal touch. It has 1 bedroom and 1 bathroom with a loft area.
$415,900
13322 Idlewild Drive Bowie, MD 20715
- Type:
- Single Family
- Sq.Ft.:
- 2,088
- Status:
- Active
- Beds:
- 4
- Lot size:
- 0.27 Acres
- Year built:
- 1965
- Baths:
- 2.00
- MLS#:
- MDPG2109486
- Subdivision:
- Idlewild At Belair
ADDITIONAL INFORMATION
Welcome to your future haven! Nestled in a serene neighborhood, this delightful residence offers an ideal canvas for your personal touch. Step inside to discover two cozy first-floor bedrooms complemented by a convenient full bath, providing comfort and ease. The spacious living room, connected to the kitchen, invites gatherings and relaxation. Outside, a fully fenced backyard awaits, ensuring privacy and tranquility for outdoor enjoyment. Plus, enjoy the convenience of an attached one-car garage, offering shelter for your vehicle and storage needs. Venture upstairs to unveil two additional bedrooms and another full bath, granting versatility and ample space.
$529,900
4008 Welsley Lane Bowie, MD 20715
- Type:
- Single Family
- Sq.Ft.:
- 2,040
- Status:
- Active
- Beds:
- 3
- Lot size:
- 0.35 Acres
- Year built:
- 1966
- Baths:
- 3.00
- MLS#:
- MDPG2109530
- Subdivision:
- Whitehall At Belair
ADDITIONAL INFORMATION
This three bedroom, two full and one-half bath colonial is located in the community of Whitehall at Belair. Embrace charm and comfort in this stunning home! Step inside to gleaming hardwood floors, new carpet, new lighting and fresh paint throughout, creating a bright and welcoming atmosphere. Cozy up in the living room by the wood-burning fireplace with classic wood mantel, brick surround and slate hearth. The country kitchen with its stunning quartz countertops, breakfast area, new cabinets, new overhead lighting and new stainless-steel appliances make everyday living a breeze. Relax on the covered front porch or entertain in the spacious bonus room with two overhead ceiling fans/lights, the separate dining room with new chandelier or the rear patio overlooking the landscaped yard with mature trees. Retreat to the upper-level which includes a primary bedroom with new carpet, new overhead lighting and updated ensuite bath, plus two additional bedrooms and an updated hall bath. Ample driveway parking provides room for the whole family. Conveniently located close to major thoroughfares, shopping, dining and recreation, this move-in-ready gem offers everything you need! A MUST SEE!â
$758,000
12019 Marleigh Drive Bowie, MD 20720
- Type:
- Single Family
- Sq.Ft.:
- 3,420
- Status:
- Active
- Beds:
- 6
- Lot size:
- 0.31 Acres
- Year built:
- 1999
- Baths:
- 4.00
- MLS#:
- MDPG2107406
- Subdivision:
- Marleigh
ADDITIONAL INFORMATION
Back on the market! Welcome to your grand oasis in the Marleigh subdivision of Bowie! This magnificent six-bedroom, three-and-a-half-bathroom residence offers an abundance of space for luxurious living and entertaining. Situated on a sprawling 13,000 square foot lot, privacy and outdoor enjoyment are paramount. As you step inside, you're greeted by a majestic 2-story foyer, setting the stage for the home's opulent ambiance. The formal dining room, adorned with chair rail and moldings, exudes elegance, perfect for hosting stylish gatherings. Transitioning seamlessly from the formal living room, you'll discover an adjacent living room you find a secluded office space awaits, boasting beautiful French doors for added tranquility. The heart of this home lies in the great room, boasting expansive 2-story ceilings, a stone floor to ceiling fireplace, and an open layout that fosters connectivity throughout the main living spaces. The kitchen and breakfast room feature new appliances, and sleek black counter tops, offering a perfect blend of style and functionality. Ascending to the upper level, the primary bedroom awaits, adorned with vaulted ceilings and a double-door entry, evoking a sense of grandeur and sophistication. This luxurious retreat boasts dual walk-in closets and an en-suite bathroom with dual vanities, a shower, and a separate tub. Additionally, three spacious bedrooms and a full bath with double sinks grace the upper level, ensuring ample space for rest and relaxation. The highlight of this home is its fully finished basement, offering a massive light-filled family/game room, two additional bedrooms, and a full bathroom. Whether utilized as an in-law suite, kids' zone, or man-cave, this versatile space caters to a variety of lifestyles. French doors lead out to the expansive backyard with a custom designed brick patio, providing the perfect backdrop for outdoor gatherings and recreation. Convenience abounds with an attached two-car garage and driveway, offering ample parking and storage options. With its blend of classic colonial architecture, formal living spaces, and modern amenities, this stylish home beckons you to embark on your family's next chapter in comfort and luxury.
- Type:
- Single Family
- Sq.Ft.:
- 1,440
- Status:
- Active
- Beds:
- 3
- Lot size:
- 0.04 Acres
- Year built:
- 2001
- Baths:
- 3.00
- MLS#:
- MDPG2107950
- Subdivision:
- Vista Gardens Plat 1>
ADDITIONAL INFORMATION
**Multiple offers received. Call for offers scheduled for Noon, Thursday, May 16th.** Welcome to this stunning 3-bedroom, 3-bathroom townhome nestled in a serene community. As you enter the home through the two-story foyer, you're greeted by an immediate sense of openness and warmth. The lower level boasts a convenient full bathroom, complete with a washer/dryer for added convenience.Adjacent to the foyer, discover a versatile bonus room, perfect for accommodating guests, setting up a home office, or indulging in various hobbies. The possibilities for this multifunctional space are endless. Ascending to the main level, prepare to be captivated by the seamless open-concept design. The spacious living and dining areas effortlessly flow into the oversized kitchen, creating an inviting atmosphere for entertaining and everyday living. The kitchen, equipped with ample cabinetry and modern appliances, also features an eat-in area where morning coffee or casual meals can be enjoyed.Step out onto the balcony from the kitchen/dining area and relish in the serene views, ideal for al fresco dining or simply unwinding after a long day. On the third floor, retreat to the tranquility of the three well-appointed bedrooms and two additional bathrooms. The primary bedroom is a sanctuary unto itself, boasting several windows that flood the space with natural light, a vaulted ceiling that adds to the sense of airiness, and a cozy en-suite bathroom, providing the perfect escape for relaxation and rejuvenation. With its thoughtful design, versatile spaces, and modern amenities, this townhome offers the ultimate in comfort and convenience, inviting you to experience the essence of contemporary living at its finest. Conveniently situated just 0.6 miles away, a mere two-minute drive, from Vista Gardens Marketplace, this townhome offers unparalleled accessibility to a plethora of shopping, dining, and entertainment options. Whether you need to pick up essentials at Target, embark on a home improvement project with ease at Home Depot, or satisfy your cravings at Panera or Chick-Fil-A, everything you need is just moments away. For those who crave even more variety, a diverse array of shops and restaurants await within this bustling marketplace, ensuring that every culinary craving and retail desire is effortlessly met. Additionally, this prime location places you a mere 3 miles from Interstate 495 and only 1.7 miles from Route 50, providing seamless access to major transportation arteries and facilitating easy commutes to nearby cities and beyond. Embrace the unparalleled convenience of this prime location, where urban amenities and suburban tranquility harmoniously converge, offering the perfect blend of convenience and comfort for modern living. Showing your showing today because this beauty wonât last long!
- Type:
- Single Family
- Sq.Ft.:
- 1,055
- Status:
- Active
- Beds:
- 2
- Year built:
- 1997
- Baths:
- 2.00
- MLS#:
- MDPG2108798
- Subdivision:
- Bowie New Town Center
ADDITIONAL INFORMATION
This is a fantastic unit that is accessible from the street without any steps and also gives you a patio This is Active and available again. A great find that unlike some others is FHA & VA approved. For those who would like to, not only access the unit without a single step, also enjoy a nice private patio accessible form the living room sliding glass door, this is a dream come true. This unit stands out among others by being so bright and delightful, plenty of windows, and a living room fireplace. The Association has many amenities including a swimming pool. Located in a very convenient and a desirable area of Bowie that offers a pleasant and comfortable living. Walk to Bowie Town Center with ample choice of shopping and dining, etc. A short distance to parks and easy access to Rt. 50, 97, and 301. You'll fall in love with this unit with generous sunshine and living room fireplace, good size bedrooms with plenty of closet space. A pleasure to see this unit and a pleasure to live here and enjoy it.
- Type:
- Single Family
- Sq.Ft.:
- 1,919
- Status:
- Active
- Beds:
- 4
- Lot size:
- 0.33 Acres
- Year built:
- 1968
- Baths:
- 2.00
- MLS#:
- MDPG2108684
- Subdivision:
- Pointer Ridge
ADDITIONAL INFORMATION
Beautiful single level rancher located in the Pointer Ridge community, featuring 4 bedrooms and 2 full bathrooms. Sold As-Is! New engineered flooring added in living room and hallway in 2022. Stove and garage door replaced in 2022. Lovely spacious kitchen opens into dining room with patio. Beautiful fireplace in living room . This house is nestled away but within walking distance to bus stops, daycare, area parks, and a food mart. By driving, you are minutes away from Crain Highway, Central Avenue, Bowie Library, Six Flags, and area shopping centers.
$400,000
12623 Heming Lane Bowie, MD 20716
- Type:
- Single Family
- Sq.Ft.:
- 1,800
- Status:
- Active
- Beds:
- 3
- Lot size:
- 0.24 Acres
- Year built:
- 1965
- Baths:
- 3.00
- MLS#:
- MDPG2108538
- Subdivision:
- Heather Hills At Belair
ADDITIONAL INFORMATION
This is a Fannie Mae Property! Welcome Investors and Home Owners! Spacious Primary Bedroom with 2 walk-in closets and private bath! 3 Bedrooms! 2.5 Baths! Separate Dining Room! Garage with attic storage! Sunny Deck!
$415,000
16338 Elkhorn Lane Bowie, MD 20716
- Type:
- Single Family
- Sq.Ft.:
- 1,514
- Status:
- Active
- Beds:
- 3
- Lot size:
- 0.04 Acres
- Year built:
- 1999
- Baths:
- 4.00
- MLS#:
- MDPG2106906
- Subdivision:
- Pin Oak Village
ADDITIONAL INFORMATION
This home is an ATTRACTIVE One+++A limited amount of touch ups will take this OVER THE TOP+++Three level inside TH - in reality all levels above grade (tax records does not reflect that)+++One car garage+++Lowest level encompasses a foyer/washer-dryer area/Half Bath/Rec Area with walkout+++Main Living Area - you will be pleased! Has a Large LR w. built in shelving, leading to large deck, Beautiful Kitchen with SS Appliances, Granite Counters, Breakfast-Bar, Extremely Attractive Dining area and a Half Bath+++Upper most Level has 3 BR's (the Master is LARGE), Master Bath w Separate Shower, and a Hall Full Bath+++There is an HOA fee of $70 a month and a Mandatory Annual Rec Fee of $445+++Advised that FFBC is $300 a year+++NO WARRANTIES - EXPRESSED or IMPLIED+++
$499,900
2613 Felter Lane Bowie, MD 20715
- Type:
- Single Family
- Sq.Ft.:
- 1,404
- Status:
- Active
- Beds:
- 5
- Lot size:
- 0.24 Acres
- Year built:
- 1963
- Baths:
- 2.00
- MLS#:
- MDPG2107386
- Subdivision:
- Foxhill At Belair
ADDITIONAL INFORMATION
This one will not last long, Move in Ready this Home offer 5 bedrooms 2 Bathrooms. Home is owner occupied. Do not show without appointment. Dogs on property. Solar panels are under Power Purchase Agreement. Solar Panel lease conveys with sale. Seller need 30 To 45 Days Rent back.
© BRIGHT, All Rights Reserved - The data relating to real estate for sale on this website appears in part through the BRIGHT Internet Data Exchange program, a voluntary cooperative exchange of property listing data between licensed real estate brokerage firms in which Xome Inc. participates, and is provided by BRIGHT through a licensing agreement. Some real estate firms do not participate in IDX and their listings do not appear on this website. Some properties listed with participating firms do not appear on this website at the request of the seller. The information provided by this website is for the personal, non-commercial use of consumers and may not be used for any purpose other than to identify prospective properties consumers may be interested in purchasing. Some properties which appear for sale on this website may no longer be available because they are under contract, have Closed or are no longer being offered for sale. Home sale information is not to be construed as an appraisal and may not be used as such for any purpose. BRIGHT MLS is a provider of home sale information and has compiled content from various sources. Some properties represented may not have actually sold due to reporting errors.
Bowie Real Estate
The median home value in Bowie, MD is $346,700. This is higher than the county median home value of $297,600. The national median home value is $219,700. The average price of homes sold in Bowie, MD is $346,700. Approximately 79.36% of Bowie homes are owned, compared to 16.74% rented, while 3.9% are vacant. Bowie real estate listings include condos, townhomes, and single family homes for sale. Commercial properties are also available. If you see a property you’re interested in, contact a Bowie real estate agent to arrange a tour today!
Bowie, Maryland has a population of 58,290. Bowie is more family-centric than the surrounding county with 32.13% of the households containing married families with children. The county average for households married with children is 27.14%.
The median household income in Bowie, Maryland is $108,637. The median household income for the surrounding county is $78,607 compared to the national median of $57,652. The median age of people living in Bowie is 41.4 years.
Bowie Weather
The average high temperature in July is 87.4 degrees, with an average low temperature in January of 22.4 degrees. The average rainfall is approximately 43.8 inches per year, with 13.4 inches of snow per year.
