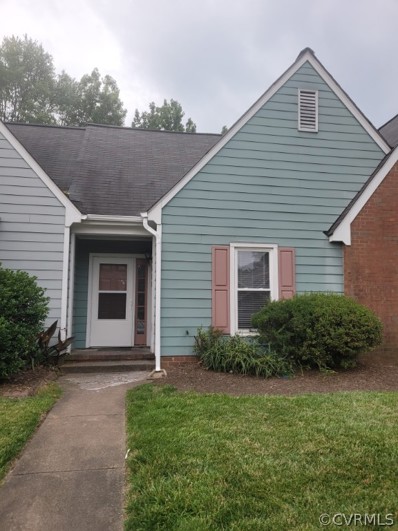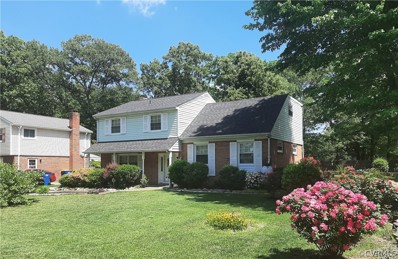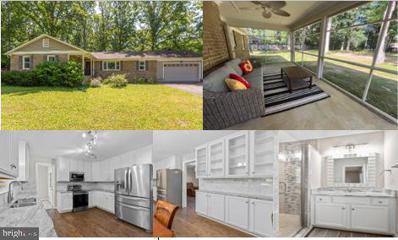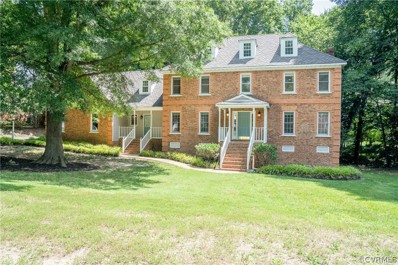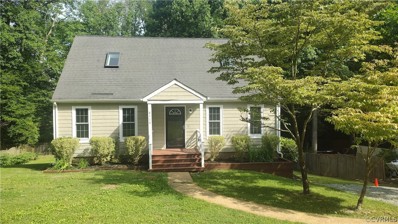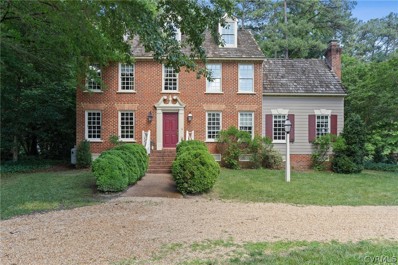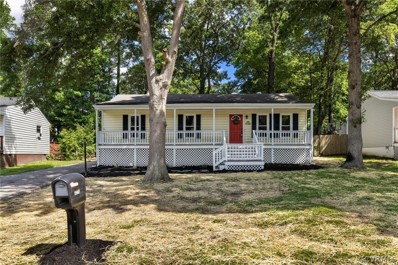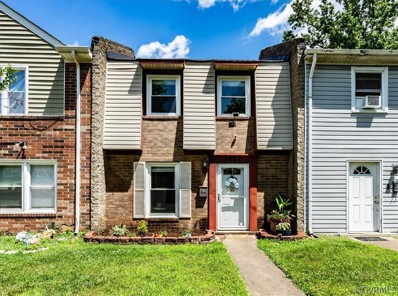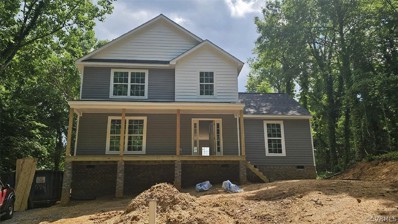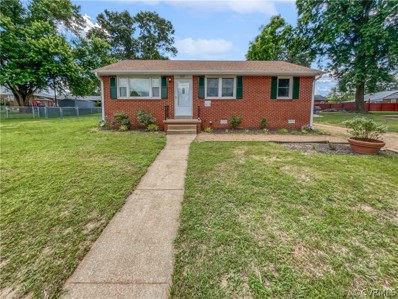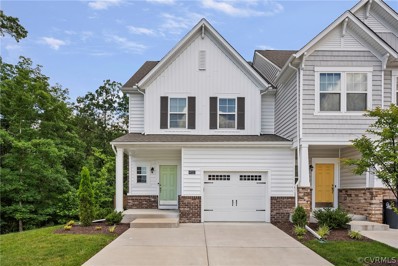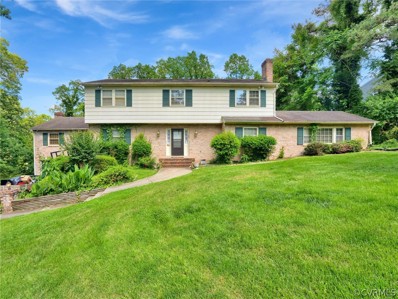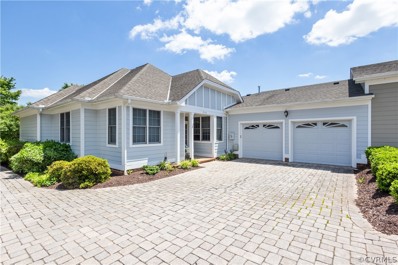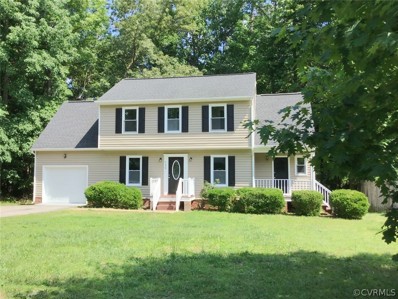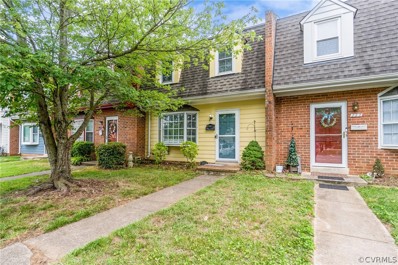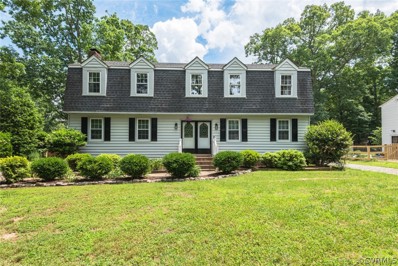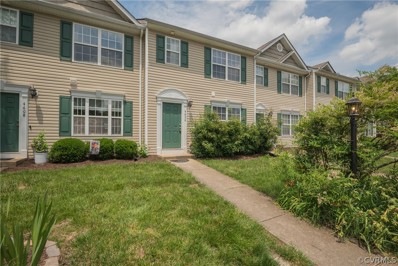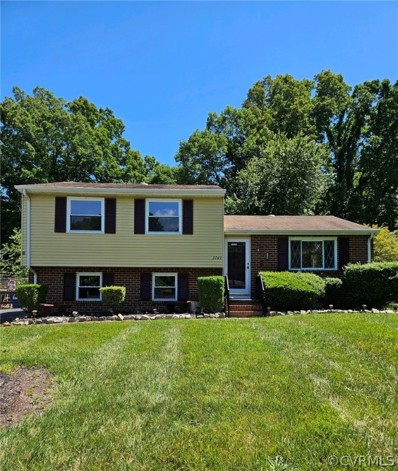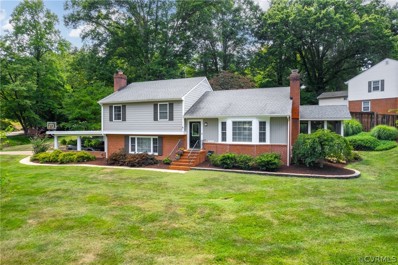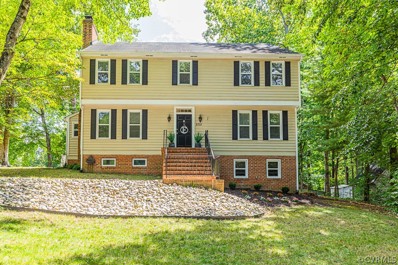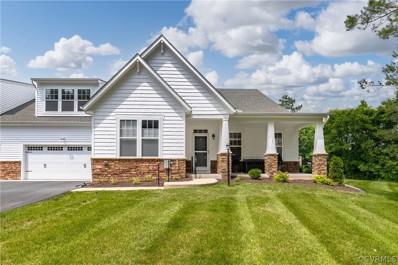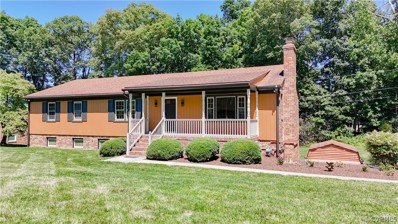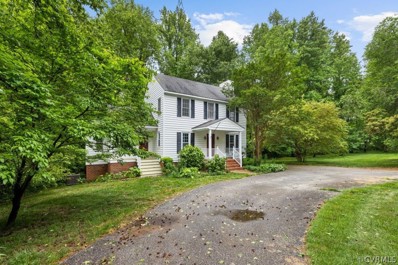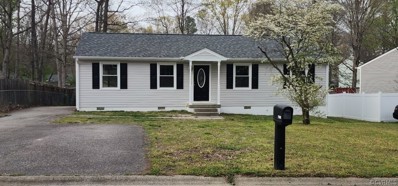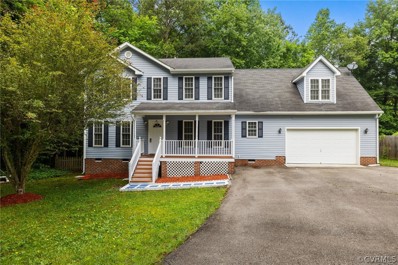North Chesterfield VA Homes for Sale
- Type:
- Townhouse
- Sq.Ft.:
- 888
- Status:
- Active
- Beds:
- 2
- Lot size:
- 0.05 Acres
- Year built:
- 1984
- Baths:
- 1.00
- MLS#:
- 2414523
- Subdivision:
- Belfair Townhouses
ADDITIONAL INFORMATION
Move in ready! Cozy one level townhome with vaulted ceilings! it has been freshly painted and new patio doors have been installed. Great floorplan with an attached shed and fenced in backyard . roof less than 5years old. The existing wood siding is scheduled to be replaced with vinyl siding!
- Type:
- Single Family
- Sq.Ft.:
- 2,099
- Status:
- Active
- Beds:
- 4
- Lot size:
- 0.3 Acres
- Year built:
- 1968
- Baths:
- 3.00
- MLS#:
- 2414566
- Subdivision:
- Greenfield
ADDITIONAL INFORMATION
WELCOME TO GREENFIELD! The 4 spacious bedrooms have enough closet room for everyone. With hardwood floors throughout, your new home has been well maintained and is ready for you. This home is in the perfect location. If Huguenot park, TWO pools, tons of soccer fields and basketball courts within walking distance are what you are looking for to fuel your active lifestyle, you have found your place. If a peaceful walk through the neighborhood is how you relax, welcome home. The only time you need to get in the car is to visit one of the many grocery stores within a 1-mile radius. For those with young children Greenfield Elementary school is also a short walk away. The roof and water heater are less that 5 years old. In the heart of Chesterfield is waiting for you to come and make it yours.
- Type:
- Single Family
- Sq.Ft.:
- 2,234
- Status:
- Active
- Beds:
- 3
- Lot size:
- 0.56 Acres
- Year built:
- 1974
- Baths:
- 3.00
- MLS#:
- VACF2000720
- Subdivision:
- None Available
ADDITIONAL INFORMATION
HOT NEW LISTING ALERT!! This gorgeous, meticulously maintained brick rambler in the sought after Mayfair Estates is the home that will check all of your boxes. Beautiful LVP flooring throughout, 3 large bedrooms with walk in closets and plenty of storage. The bathrooms 2 full bathrooms, and 1 half bathroom have all been updated with lovely tile work. The kitchen is spacious with granite countertops, tons of cabinetry and storage, a full stainless steel appliance package with the fridge being brand new! Sit at your wood burning fireplace or take your coffee outside on your covered, screened in patio, looking out at the gorgeous yard, .56 of an acre in total. A lovely front porch, concrete sidewalk, and a paved driveway that leads to your 2 car garage. This home was recently updated with an instant hot water heater, gutter guards, and just had the home power washed! Mayfair Estates is close to all your shopping and dinning located in the North Chesterfield area, with a quick commute to Richmond, and around the corner from I-95 for all those commuters!
- Type:
- Single Family
- Sq.Ft.:
- 3,942
- Status:
- Active
- Beds:
- 6
- Lot size:
- 0.49 Acres
- Year built:
- 1988
- Baths:
- 4.00
- MLS#:
- 2414334
- Subdivision:
- Bexley West
ADDITIONAL INFORMATION
Stunning 6-Bedroom Colonial with Modern Upgrades and Unbeatable Price! Welcome to the best-priced home in the neighborhood, offering nearly 4,000 square feet of immaculate, finished living space. This stunning brick-front Colonial is packed with features and ready for you to move in. Key Highlights: Main Level Convenience:** A first-floor bedroom with a full bath just steps away is perfect for guests or multi-generational living. Gourmet Eat-In Kitchen:** Enjoy cooking in your spacious kitchen featuring new appliances (dishwasher, oven, and microwave), corian countertops, ceramic tile floor and backsplash, custom rollout drawers in all base cabinets, and two large pantries. Elegant Living Spaces:** The formal living and dining rooms boast extensive dentil, crown, chair, and picture frame moldings, perfect for entertaining. Cozy Family Room:** Relax by the brick fireplace in the expansive family room. Sunny Retreat:** A lovely sunroom with beautiful hardwood floors provides a bright, cheerful space for relaxation. Luxurious Bedrooms: Six Spacious Bedrooms:** Includes a massive 27 x 27 room with two ceiling fans and a private ensuite bath. Front and Rear Stairs:** Convenient access to the upper level from both the front and rear of the home. Recent Upgrades:** Freshly painted interiors, newly refinished hardwood floors upstairs, new blinds, and new ceiling fans in all bedrooms. Outdoor and Additional Features: - **Beautiful Outdoor Spaces:** Enjoy the beautifully landscaped front yard, a newer deck, and a fenced rear yard. Modern Comforts:** Whole house self-lit generator (as is), new 30-year dimensional shingles roof (2013), central vacuum, and recessed lighting in the bedrooms, family room, and kitchen. Accessibility:** The home is wheelchair accessible. Oversized Garage & Workshop:** Plenty of space for vehicles and projects. Peace of Mind:** Driveway power washed, new recess lighting, and many other updates. This home is a must-see to fully appreciate!
- Type:
- Single Family
- Sq.Ft.:
- 2,376
- Status:
- Active
- Beds:
- 6
- Lot size:
- 0.37 Acres
- Year built:
- 1985
- Baths:
- 3.00
- MLS#:
- 2414198
- Subdivision:
- Foxberry
ADDITIONAL INFORMATION
This Magnificent Renovated 6 Bedroom/ 3 Full Bath 2376 sq.ft. Home with NEW-NEW-NEW HVAC, Kitchen Cabinets, Quartz Countertops, Tile Backsplash, Stainless Steel Refrigerator, Stove, Microwave, Dishwasher, Vinyl Plank Flooring,Recessed Lighting,and Freshly Painted Interior. Some Rooms has New Carpeting, and some Rooms has New Vinyl Plank Flooring. The Kitchen Leads Out to a LARGE DECK that Looks over a Good Sized Backyard which the Kids could Play or Entertain your Friends and Family. You could also Enter the Backyard from the Finished Walkout Basement. With Bedrooms and a Full Bath on Each Floor Your Creativity will guide you on how to Utilize the Rooms/Space. GREAT Location with Shopping and Services just minutes away.
Open House:
Sunday, 6/16 1:00-3:00PM
- Type:
- Single Family
- Sq.Ft.:
- 2,176
- Status:
- Active
- Beds:
- 3
- Lot size:
- 0.43 Acres
- Year built:
- 1989
- Baths:
- 3.00
- MLS#:
- 2413858
- Subdivision:
- Hedgelawn
ADDITIONAL INFORMATION
Elegant Georgian brick colonial built on the former grounds of the historic Hedgelawn estate. Quaint Williamsburg-style homes abound in this beautiful neighborhood conveniently located just minutes from 288, Chippenham Pkwy and 95. This stately 3 BR 2.5 bath home boasts stunning heart pine floors and crown molding throughout. Entertain with ease in the formal living and dining rooms with gas fireplace and built in corner cabinet. The cozy family room offers a built in bookcase and 2nd gas fireplace. Enjoy cooking in the beautiful updated open kitchen with soft-close cabinets, granite countertops, stainless steel Kitchen-Aid appliances and large panty. A spacious screened porch with vaulted ceiling is located just out the french doors off the kitchen and is the perfect spot to relax and unwind. Upstairs the primary suite includes a spacious bedroom, walk in closet and updated primary bath. There are 2 additional bedrooms with walk in closets and a full bath. Tons of storage is available in the walk up attic and detached shed out back. Brand new Hardiplank siding installed by Hardesty Roofing May 2024; Cedar shake roof cleaned and serviced by Hardesty Roofing May 2024; HVAC serviced by WG Speeks May 2024; This gorgeous home is move in ready for its new owners!
- Type:
- Single Family
- Sq.Ft.:
- 1,056
- Status:
- Active
- Beds:
- 3
- Lot size:
- 0.19 Acres
- Year built:
- 1984
- Baths:
- 1.00
- MLS#:
- 2414003
- Subdivision:
- Oakmont
ADDITIONAL INFORMATION
Welcome to 4276 Laurel Oak Rd in Chesterfield, VA! This completely renovated home offers modern comfort and style. Featuring new luxury vinyl plank floors throughout, every room is adorned with new modern light fixtures and updated plumbing fixtures. Fresh paint brightens the entire interior, creating a welcoming ambiance. The kitchen is a chef's delight with all-new stainless steel appliances and sleek quartz countertops. Entertain friends and family on the spacious covered back deck or relax on the charming full front porch. The home also boasts a lovely backyard, perfect for outdoor enjoyment. Conveniently located near Route 288 and shopping areas, this property is within the highly-regarded Chesterfield County school district. Don’t miss the opportunity to make this stunning home yours!
Open House:
Saturday, 6/15 11:00-1:00PM
- Type:
- Townhouse
- Sq.Ft.:
- 950
- Status:
- Active
- Beds:
- 2
- Lot size:
- 0.03 Acres
- Year built:
- 1973
- Baths:
- 2.00
- MLS#:
- 2413897
- Subdivision:
- Berwick Village
ADDITIONAL INFORMATION
Welcome to 4604 Ayton Court, a delightful two-bedroom, one-and-a-half bath townhouse nestled in a serene neighborhood of Chesterfield, Virginia. This well-maintained property offers the perfect blend of comfort, convenience, and community. Step inside to find a cozy living space that invites you to relax and unwind. The kitchen is equipped with modern appliances and ample counter space. Upstairs, you will find two spacious bedrooms with generous space and windows that allow natural light to fill the rooms. The full bathroom is tastefully designed and conveniently located.This townhouse offers the added convenience of both front and rear access, making parking and entry a breeze. The rear parking provides secure and easy access directly to your home. Located right next to Meadowbrook High School, this property is ideal for families and professionals alike. Enjoy the peace and tranquility of a well-established neighborhood while being just minutes away from local amenities, shopping centers, and parks. Set up a private showing today.
- Type:
- Single Family
- Sq.Ft.:
- 1,803
- Status:
- Active
- Beds:
- 3
- Year built:
- 2024
- Baths:
- 3.00
- MLS#:
- 2413908
- Subdivision:
- Garland Heights
ADDITIONAL INFORMATION
Construction on the popular Montego Floor Plan is underway! This home features an open layout ideal for entertaining. A first floor primary suite featuring vaulted ceilings, ceiling fan, and a walk in closet will be sure to catch your attention. The kitchen features a large 2' x 7' island with same height overhang for seating as well as an eat in breakfast nook. There is plenty of storage on the first floor between the large utility room, pantry closet and coat closet. The kitchen features all Whirlpool Stainless steel appliances (dishwasher, oven w/ smooth cook top & microwave over the range). Upstairs are two additional bedroom, an office/ study, an additional full bathroom and more closets! The attic is accessible through a pull down stair in the rear facing bedroom on the second floor. On the back of the home there is a 10'x 12' deck and large front porch to relax on the weekends with family. Stop by to check out this home! Use our trusted lender Towne First Mortgage & MG Law as your settlement agent for 2.5% of sales price towards closing cost (up to $10k).
Open House:
Saturday, 6/15 8:00-7:30PM
- Type:
- Single Family
- Sq.Ft.:
- 1,040
- Status:
- Active
- Beds:
- 3
- Lot size:
- 0.29 Acres
- Year built:
- 1966
- Baths:
- 2.00
- MLS#:
- 2413964
- Subdivision:
- Quail Oaks
ADDITIONAL INFORMATION
Welcome to this property, it sounds absolutely enchanting! The interior boasts a neutral color paint scheme, a timeless choice bound to complement any decoration style you choose. The kitchen, with its accent backsplash, seems like the heart of the home, inviting both culinary creativity and warm gatherings. And the outdoor space, with its fenced-in backyard, offers a sanctuary for relaxation and entertainment, ensuring moments of tranquility from the hustle and bustle of daily life. To the allure of the outdoor space is a covered patio or simply relaxing with a good. In conclusion. It's wonderful to envision how each aspect of this property contributes to an overall sense of serenity and beauty. Moving in must feel like stepping into a haven tailored just for you.This home has been virtually staged to illustrate its potential.
Open House:
Saturday, 6/15 1:00-3:00PM
- Type:
- Single Family
- Sq.Ft.:
- 1,860
- Status:
- Active
- Beds:
- 3
- Lot size:
- 0.08 Acres
- Year built:
- 2021
- Baths:
- 3.00
- MLS#:
- 2413553
- Subdivision:
- Watermark
ADDITIONAL INFORMATION
Why wait for new construction? This beautiful Davenport end unit townhome is ready for you to call home! Nestled in the sought-after Watermark community, this residence offers the perfect blend of modern design and comfort. The centrally located kitchen boasts a large island with stunning granite countertops, seamlessly flowing into the dining area and family room – ideal for entertaining and daily living. Just off the living room, a covered porch leads to your rear patio, offering exceptional backyard privacy and a perfect setting for outdoor gatherings, thanks to the preserved wooded area behind the home. The second floor features the owner’s suite, complete with a generous walk-in closet and a private bath, featuring a ceramic tile shower and double vanity. This level also includes a versatile loft space, two additional bedrooms, a full bath with a double vanity, and a conveniently located laundry room. This home is centrally located off Route 10 between 288 & I-95 in North Chesterfield.
- Type:
- Single Family
- Sq.Ft.:
- 3,366
- Status:
- Active
- Beds:
- 5
- Lot size:
- 0.83 Acres
- Year built:
- 1966
- Baths:
- 5.00
- MLS#:
- 2413748
- Subdivision:
- Meadowbrook
ADDITIONAL INFORMATION
This spacious family home is nestled on a generous 0.82-acre lot overlooking Falling Creek. Located at 5111 Monza Ct, North Chesterfield, VA, this single-family residence offers five (5) bedrooms and four and a half bathrooms, providing ample space for a growing family or those who love to entertain. The main living areas are designed to accommodate various needs, ensuring comfort and functionality for all family members. The basement level of this home is particularly versatile, featuring a living area that can serve as a recreational space, a potential bedroom, a bathroom, and a kitchen. This setup makes it ideal for guests, extended family living arrangements, or even a rental opportunity. The expansive lot and serene creek views add to the charm and appeal, offering a peaceful retreat from the hustle and bustle of everyday life. As a short sale, this property is subject to lien holder approval, and the current price is not yet approved. Offers will need to be negotiated with the lender, and it is the responsibility of the buyer and the buyer's agent to verify all information. The home is being sold AS-IS with no exceptions, meaning the buyer will need to account for any repairs or upgrades that may be necessary. This represents a unique opportunity for those looking to invest in a large family residence with potential for customization and value appreciation. Buyer Agent comp. is 2.5% of the sales price.
- Type:
- Single Family
- Sq.Ft.:
- 1,464
- Status:
- Active
- Beds:
- 3
- Lot size:
- 0.11 Acres
- Year built:
- 2003
- Baths:
- 2.00
- MLS#:
- 2413834
- Subdivision:
- Amberleigh
ADDITIONAL INFORMATION
BACK ON THE MARKET AT NO FAULT OF THE SELLER--This immaculate, one-story home in Amberleigh is a gem! Flooded with natural light and surprisingly spacious, it features decorative columns at the entry into an inviting family room that offers a cozy fireplace crown molding, and a ceiling fan. The sizable dining room overlooks the family room and is accessible to the bright and sunny kitchen. The cheery kitchen boasts ample cabinet space, a center island, and a built in desk area. The roomy primary bedroom includes two closets. a tray ceiling and an en-suite bathroom with a private toilet area, jetted tub, and double raised vanity sinks. The walk in laundry room is extremely spacious and offers an utility sink. There is private rear patio, and fenced n yard as well as an attached 2-car garage, and plenty of driveway space. Location, Location, Location!!! This home is located just seconds from shopping, recreation, medical facilities, and major roadways. This home is maintenance free and the roof, siding, landscaping, annual termite bond, and trash service is covered under the HOA. Amberleigh is a desirable neighborhood is offer walkability on its multitude of sidewalks, enjoy a dip in the pool, or relax in the clubhouse that offers an exercise room. Why wait for new construction, This must see home is move in ready.
- Type:
- Single Family
- Sq.Ft.:
- 1,708
- Status:
- Active
- Beds:
- 3
- Lot size:
- 0.79 Acres
- Year built:
- 1996
- Baths:
- 3.00
- MLS#:
- 2413758
- Subdivision:
- Stonebridge
ADDITIONAL INFORMATION
It has to be serendipity when this is the only home available in the Stonebridge Subdivision! at a time when inventory is low and few homes like this are priced below $360K! This Charming 3 Bedroom, 2.5 Bathroom Move-in-Ready Maintenance Free Home has been totally refreshed & refurbished. The entire interior is freshly painted; there is new carpet in the Living Room, the Dining Room, and all three (3) bedrooms. New Laminate plank flooring can be found in the kitchen, the eat-in-area and bathrooms. The galley-like kitchen sports granite countertops, a new stove, a microwave and a refrigerator! The Master Bath is spacious w/a skylight & a large walk-in closet. A rear staircase can be found just off of the eat-in-area of the kitchen. The major systems, HVAC & Roof, are only 6 years old. The walk-in attic has the potential to add a small room to the 1709 sq ft. Outside find a paved driveway and an attached 1 car garage along with a small side porch providing a 2nd entrance to the front of the house. The location gives quick access to major roads, shopping areas and a multitude of services. Don't take my word for it...see it for yourself!
- Type:
- Townhouse
- Sq.Ft.:
- 1,200
- Status:
- Active
- Beds:
- 2
- Lot size:
- 0.04 Acres
- Year built:
- 1973
- Baths:
- 2.00
- MLS#:
- 2415049
- Subdivision:
- Providence Green
ADDITIONAL INFORMATION
Come check out a great centrally located townhome in Chesterfield. Where affordability meets all the comforts of a home. This home boast plenty of sunshine throughout. There are two generously sized bedrooms upstairs, LVP flooring through out the first floor and granite kitchen counters with a tile backsplash. The family room has a fantastic bay window-perfect for plant people. The backyard has a privacy fence and an attached storage shed. Not to forget the brand new HVAC unit - installed less than a year ago. The HOA will handle all yard maintenance for you. All appliances included with this home! All just a few minutes from Midlothian amenities, Chippenham Pkwy and Powhite. This property is ideal for investors as well due to the rental rates being generated in the community.
- Type:
- Single Family
- Sq.Ft.:
- 2,538
- Status:
- Active
- Beds:
- 5
- Lot size:
- 0.31 Acres
- Year built:
- 1975
- Baths:
- 3.00
- MLS#:
- 2413569
- Subdivision:
- Edgehill
ADDITIONAL INFORMATION
Do you need a little extra room? Don't miss this affordable 5 Bedroom, 2 1/2 bathroom home, settled in the desirable, historic Bon Air region of Chesterfield County and it won't last long. Found in the quiet, NO HOA, neighborhood of Edgehill; it provides access to Downtown, West End, Midlothian, James River Park System and almost anywhere else in minutes. Solid construction and covered in Vinyl Siding. It boasts NEW Interior Paint and NEW LVP Flooring over original hardwoods. Natural Gas Furnace and Lennox Central A/C (2018) with transferable Service Agreement. Electric H2O Heater (2022). Newer Roof (2020). Enjoy the panoramic view of the backyard from the large Florida Room and Deck. Both of them perfect for entertaining friends and family. Extra space in the oversized Double Bay Garage with separate driveway and a detached Shed. Useful Utility Room with access from inside and a side entry door. Enjoy Electrical security with the Generator Transfer Switch on the electrical panel ready for your generator if the power fails. Partially fenced rear, but nicely private. Chesterfield County Schools. Bon Air Community Assoc and Settler's Landing pools only 1 mile away. Although no known defects: Refrigerator, Dishwasher, Washer, Dryer, Mini-refrigerator, Chimney, Fireplace, Flu, Vented Gas Logs, Windows, Detached Shed, convey "As Is". Chest Freezer in Utility Room and RING Doorbell DOES NOT convey. Summer's here and It's the Space and Place for you with extra rooms to grow!
- Type:
- Townhouse
- Sq.Ft.:
- 1,292
- Status:
- Active
- Beds:
- 3
- Lot size:
- 0.04 Acres
- Year built:
- 2007
- Baths:
- 3.00
- MLS#:
- 2413283
- Subdivision:
- Ashley Village
ADDITIONAL INFORMATION
Welcome to this updated charming 3-bedroom, 2.5-bathroom townhome in the sought-after Ashley Village community. You are greeted by the bright dining room boasting new flooring, fresh paint, lighting and ample natural light. It has an easy flow into the kitchen which has been updated with gray Shaker cabinets, granite countertops, stainless-steel appliances, and pantry to create a functional space. The great room is steps from the kitchen with a pass through available for extra seating and passing food and allowing for great conversations along with a fan/light and access to the patio. The laundry area is located off the kitchen with storage shelves for easy access. The second level boasts a generous primary bedroom featuring a private bath, walk-in closet creating a tranquil space. Two additional bedrooms with new carpet and large closets share an updated hall bath. Relax on the back patio with privacy fence and detached storage shed while overlooking the back yard. Owners updated for market include new flooring on both levels, freshly painted, granite counters, new kitchen cabinets, news stainless appliances, plumbing updates, lighting and much more. Enjoy the convenience of low maintenance living without sacrificing privacy or location. This townhome is an ideal blend of comfort and ease, perfect for first-time homebuyers or those seeking a peaceful, well-connected lifestyle. Located just minutes away from top restaurants, parks, and convenient shopping centers. Welcome Home!
- Type:
- Single Family
- Sq.Ft.:
- 1,904
- Status:
- Active
- Beds:
- 3
- Lot size:
- 0.23 Acres
- Year built:
- 1975
- Baths:
- 3.00
- MLS#:
- 2413399
- Subdivision:
- Oakview
ADDITIONAL INFORMATION
If you're looking for spacious living in a quiet neighborhood, look no further. This 3 bedroom, 2.5 bath tri-level home nestled in a family oriented community is ready for you to call it home. Conveniently located near Chippenham Pkwy and I-95. This home has been very well kept, has solid bones, and the good news is....this home is eligible for a home GRANT program. In addition, it has been freshly painted, and new carpet laid throughout, to make it MOVE-IN READY. Upon entering, you will be greeted with an open and airy living room, located right off of the kitchen and dining area. The kitchen has GRANITE countertops, TILE flooring, and a peninsula that accommodates bar seating. Downstairs, there is a huge family room that is perfect for entertaining guests, which leads back into a cozy sunroom privately located at the rear of the home. Upstairs, you will find 3 nice sized bedrooms. The master bedroom is HUGE, has 2 levels, and comes with a separate sitting area, with skylights, and an ensuite bathroom. The outside of the home is nicely landscaped, with a long paved driveway, a large deck and a gazebo for your enjoyment. Home is being sold AS-IS. This home offers so much value. Don't let it get away....book your showings today!!!
Open House:
Saturday, 6/15 1:00-4:00PM
- Type:
- Single Family
- Sq.Ft.:
- 2,222
- Status:
- Active
- Beds:
- 4
- Lot size:
- 0.51 Acres
- Year built:
- 1960
- Baths:
- 3.00
- MLS#:
- 2413340
- Subdivision:
- Southampton Acres
ADDITIONAL INFORMATION
Welcome to this amazing Tri-Level home right in the heart of Bon Air, with award winning Chesterfield County schools, featuring 4 bedrooms, 2 1/2 bath, with 2,222 sq ft on a gorgeous landscaped .51 acre corner lot! A nice sized living room has a bay window overlooking the pristine front yard and gives tons of natural light, hardwood floors, crown molding, and gas fireplace with dental moldings and pretty mantle. Lovely fully updated kitchen with lots of white shaker style cabinets, quartz counters, gas cooking, tiled floors, stainless steel appliances, pantry and open concept to dining room. Dining room has crown moldings, chair-rail moldings, chandelier, and access to the wonderful screened in porch that is 12x12 making this "the" perfect flow for entertaining. Porch has vaulted ceilings, composite flooring, ceiling fan and access to your unbelievable paver patio surrounded by mature landscaping. Downstairs is a huge family room accessed from foyer or enter directly from the carport. It has wall to wall carpeting, crown molding, recessed lighting, gas fireplace w/insert, built-in shelves, cabinets, and coat closet. 4th bedroom on this level, currently used as an office and has wall to wall carpeting, a single door closet and a half bath! Laundry/utility room for full sized units, a refrigerator and has direct access to the back patio. Second floor primary room has hardwood floors, ceiling fan with light, a single door closet and ensuite bath! Ensuite has tiled floors, tiled walk-in shower, and a single sink vanity. Second bedroom has hardwood floors as well, ceiling fan with light and single door closet. Third bedroom also has hardwood floors, ceiling fan with light and a single door closet. The warmth, style, flow to entertain, and location make this a gem that you will adore! Walk to Bon Air Seafood, Joes Inn, Trader Joes Supermarket, Southbound Restaurant, Genovas Pizza, and so much more. A truly cared for and loved home that you do not wanna miss out on! Schedule today.
- Type:
- Single Family
- Sq.Ft.:
- 3,522
- Status:
- Active
- Beds:
- 5
- Lot size:
- 0.37 Acres
- Year built:
- 1976
- Baths:
- 4.00
- MLS#:
- 2413343
- Subdivision:
- Buford Estates
ADDITIONAL INFORMATION
This gorgeous home situated on a corner lot w/ paved walkway leading you up to the front door. Once inside, you are greeted w/ a spacious foyer, w/ gorgeous hardwood floors throughout & flanked by the family & living rooms. The living room is adorned w/ custom built-ins & a woodburning FP. The living room is very spacious & open to the beautiful dining room w/ a bay window looking into the Florida room & open to the updated kitchen. The kitchen has granite countertops, gorgeous tile backsplash , & SS appliances. Sliding doors lead you out to the bright & roomy Florida room w/ views of the backyard & patio. Mud room w/ custom cabinets, laundry room & half bath round out the 1st floor. Upstairs, you will find a gorgeous primary bedroom w/ custom built-in dresser & shelving, wine fridge, ensuite & WIC. Remaining on the 2nd floor are 2 spacious secondary rooms & full hall bath w/ double vanity. The finished basement w/ living area, bedroom, kitchenette, & separate entry. This space is perfect for a rec room, in-law suite, the options are endless. The backyard has gorgeous hardscaping, w/ a custom stone patio and paved driveway. Last but not least .. Newer heatpump! (2019)
- Type:
- Condo
- Sq.Ft.:
- 2,240
- Status:
- Active
- Beds:
- 3
- Lot size:
- 6.51 Acres
- Year built:
- 2022
- Baths:
- 3.00
- MLS#:
- 2412344
- Subdivision:
- Pocoshock Villas
ADDITIONAL INFORMATION
Welcome to 2539 Sandler Way! Almost new maintenance free Condo with 3 bedrooms, 2 and a half bathrooms. First floor primary bedroom and a large two car garage with lots of storage in a maintenance free Condo in a great location. This Zero Entry, Open Floor Plan features 9 ft ceilings, and LVP flooring in main living areas. Lots of windows let in the sunlight, but the home is situated nicely where there is privacy and pretty views of the surrounding trees. This home is not age restricted but does have a stair lift that does convey making it very easy for anyone to move around the home. Kitchen has an island and lots of cabinets. Nice sized first floor laundry. Garage racks in garage installed for extra storage. Storm door installed. This home is a much better deal than new construction and only 2 years old. Very conveniently located near Hull Street with easy access to shopping and dining. Make your appointment NOW!
- Type:
- Single Family
- Sq.Ft.:
- 3,780
- Status:
- Active
- Beds:
- 5
- Lot size:
- 0.44 Acres
- Year built:
- 1976
- Baths:
- 3.00
- MLS#:
- 2413017
- Subdivision:
- Mayfair Estates
ADDITIONAL INFORMATION
Discover modern elegance and warmth in this newly renovated 5-bedroom, 3-bath home. Featuring two wood-burning fireplaces, one in the great room and another in the cozy basement, this home radiates comfort and style. The spacious kitchen, perfect for entertaining, boasts upgraded granite countertops, stainless steel appliances, luxury vinyl tile flooring, and a pantry, all overlooking a tranquil, expansive backyard. Refinished original hardwood floors and new luxury vinyl plank flooring enhance the home, while updated bathrooms with new tile, vanities, and faucets create a spa-like feel. A brand-new HVAC system ensures year-round comfort, complemented by fresh paint inside and out. Additional upgrades include recessed lighting, new hardware, and epoxy-painted porch and garage floors. Enjoy outdoor living with a freshly repainted covered porch, new decking off the kitchen, and a resealed driveway leading to the attached garage with a workshop. Modern amenities include a central vacuum system, a whole-house generator, and an irrigation system. Located in a desirable neighborhood off Courthouse and Hull Street Roads, this home is perfect for generational living with separate entrances and lock-off capability between floors. Just 5 minutes from the library, YMCA, and local entertainment, and 10 minutes from Commonwealth Centre Parkway's shopping and dining. Embrace contemporary luxury and cozy charm in this exceptional home.
- Type:
- Single Family
- Sq.Ft.:
- 2,308
- Status:
- Active
- Beds:
- 3
- Lot size:
- 0.76 Acres
- Year built:
- 1985
- Baths:
- 3.00
- MLS#:
- 2413100
- Subdivision:
- Summerfield
ADDITIONAL INFORMATION
Summerfield (Oxford) CHESTERFIELD Come see this charming move-in ready 3-BR, 2.5 BA Traditional home with 2 front entrances located in BON AIR, listed with adjoining lot. Main has LR with FP connects to KIT both with access to back deck. Includes beautiful reclaimed wood floors in LR/DR/KIT/HB and wainscoting in LR/DR. Upper: primary BR with FB, 2 BRs plus hallway FB. Basement (Daylight): 2 finished rooms; walk out door, small unfinished room. Adjoining lot with lawn/natural area for additional yard. Convenient to shopping, dining and highway access. Updates; HVAC (2020), Roof "GAF Timberline Hi-Def Dim" (2012), deck/porch (2023/2024), Upper: new carpet, wood floors refinished, ceiling tiles in Basement (all in 2024) and Radon removal sys (2023). Chimney, flue, fireplace convey "as is". Tax info includes both lots.
- Type:
- Single Family
- Sq.Ft.:
- 1,104
- Status:
- Active
- Beds:
- 3
- Lot size:
- 0.26 Acres
- Year built:
- 1981
- Baths:
- 2.00
- MLS#:
- 2413040
- Subdivision:
- Chesswood
ADDITIONAL INFORMATION
Welcome to this newly renovated home. Open floor plan. New windows, vinyl siding, gutters, flooring, doors, deck. 3 bedrooms, 2 full bathrooms, cabinets, double sink, marble counter-tops, water heater, washer/dryer hook up, propane gas hook up, Newer 30 year roof. New lighting, ceiling fans, etc. Buy now and you pick the appliances $2000 allowance. Large cul-de-sac lot with fencing on 3 sides, easy to enclose. Large lot with 2 large sheds: 10x20 and 12x16. Don't miss this one. Call and schedule your showing today.
- Type:
- Single Family
- Sq.Ft.:
- 2,097
- Status:
- Active
- Beds:
- 4
- Lot size:
- 0.37 Acres
- Year built:
- 2005
- Baths:
- 3.00
- MLS#:
- 2412850
- Subdivision:
- Shenandoah
ADDITIONAL INFORMATION
Well-maintained one-owner home located in a convenient, desirable subdivision "Shenandoah", this lovely home features spacious great room, formal dining room, eat-in kitchen, breakfast room, four nice size bedrooms, en-suite with full bath, jetted tub and separate shower, 2.5 baths, 2 car attached garage, deck all on a private lot! Seller offering a Cinch-HMS warranty at settlement!

© BRIGHT, All Rights Reserved - The data relating to real estate for sale on this website appears in part through the BRIGHT Internet Data Exchange program, a voluntary cooperative exchange of property listing data between licensed real estate brokerage firms in which Xome Inc. participates, and is provided by BRIGHT through a licensing agreement. Some real estate firms do not participate in IDX and their listings do not appear on this website. Some properties listed with participating firms do not appear on this website at the request of the seller. The information provided by this website is for the personal, non-commercial use of consumers and may not be used for any purpose other than to identify prospective properties consumers may be interested in purchasing. Some properties which appear for sale on this website may no longer be available because they are under contract, have Closed or are no longer being offered for sale. Home sale information is not to be construed as an appraisal and may not be used as such for any purpose. BRIGHT MLS is a provider of home sale information and has compiled content from various sources. Some properties represented may not have actually sold due to reporting errors.
North Chesterfield Real Estate
The median home value in North Chesterfield, VA is $349,000. The national median home value is $219,700. The average price of homes sold in North Chesterfield, VA is $349,000. North Chesterfield real estate listings include condos, townhomes, and single family homes for sale. Commercial properties are also available. If you see a property you’re interested in, contact a North Chesterfield real estate agent to arrange a tour today!
North Chesterfield, Virginia has a population of 110,446.
The median household income in North Chesterfield, Virginia is $42,356. The median household income for the surrounding county is $42,356 compared to the national median of $57,652. The median age of people living in North Chesterfield is 33.5 years.
North Chesterfield Weather
The average high temperature in July is 89.8 degrees, with an average low temperature in January of 28.1 degrees. The average rainfall is approximately 44.1 inches per year, with 12 inches of snow per year.
