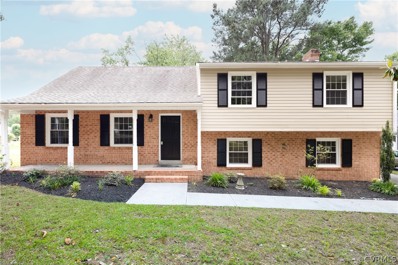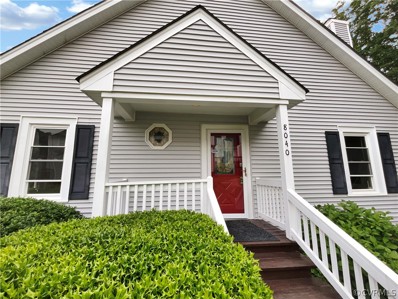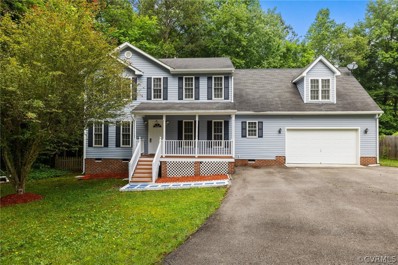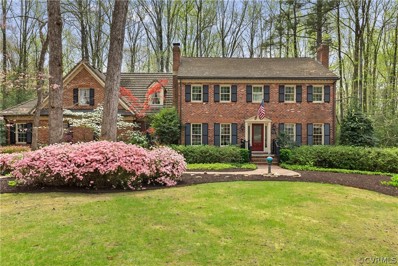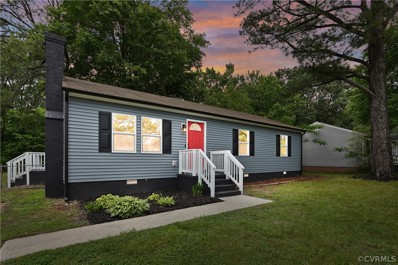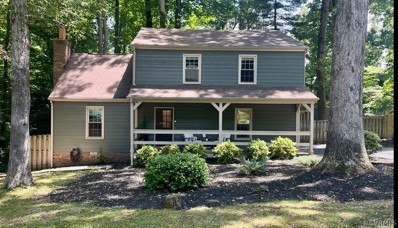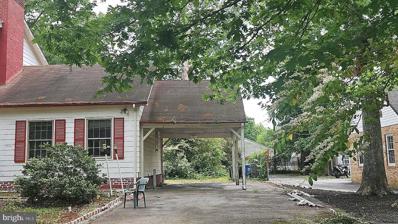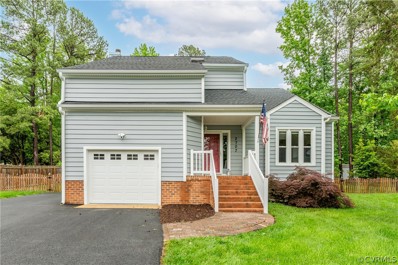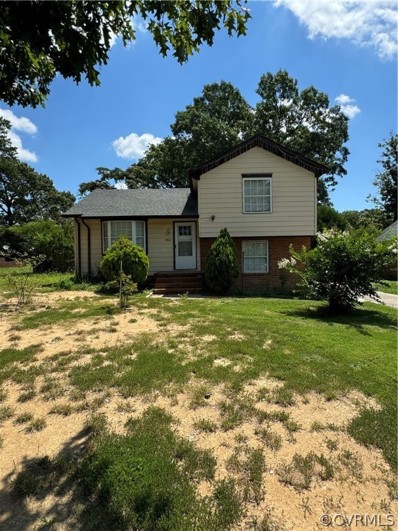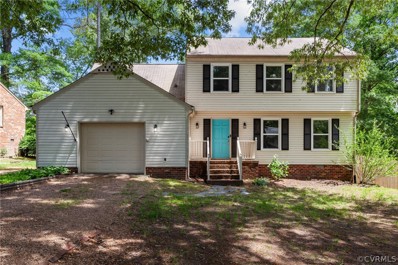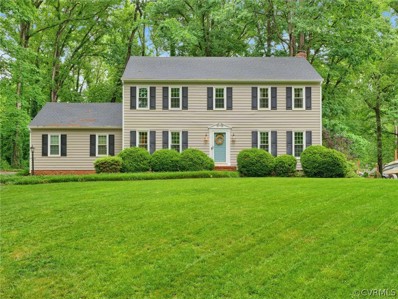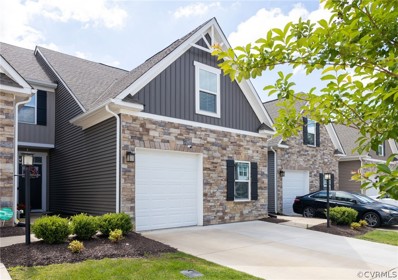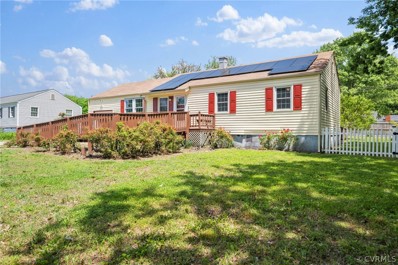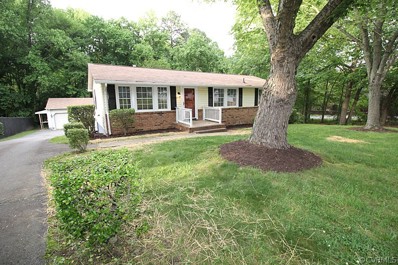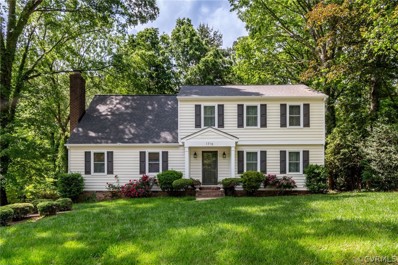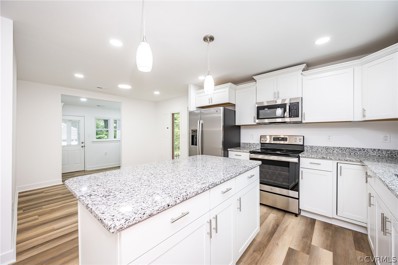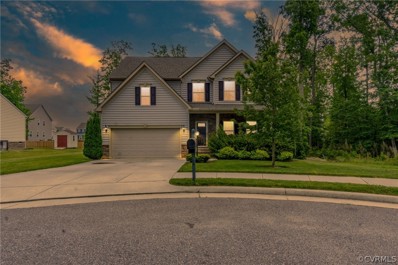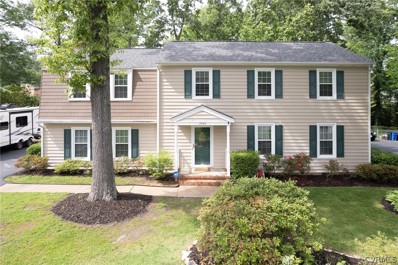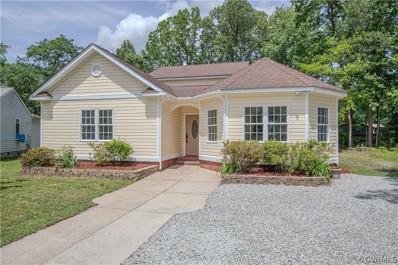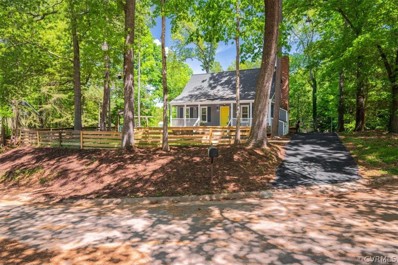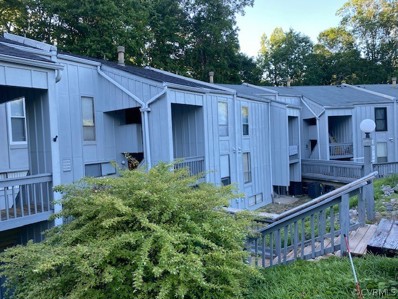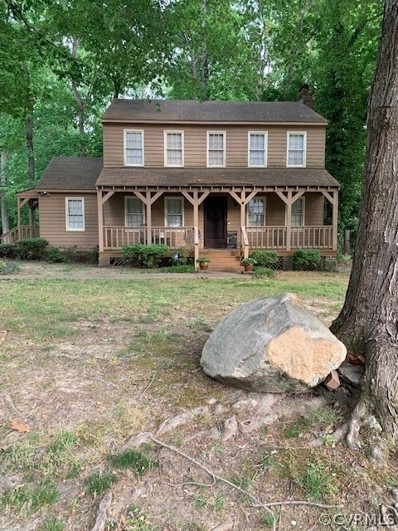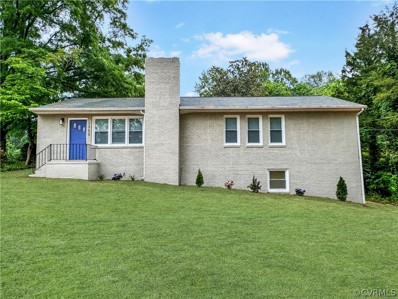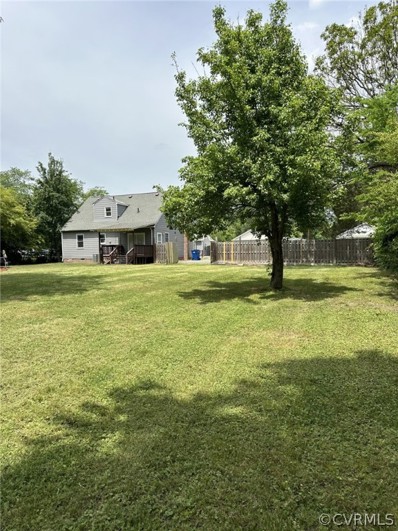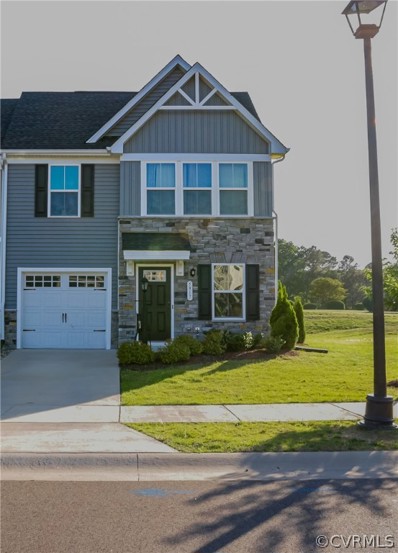North Chesterfield VA Homes for Sale
- Type:
- Single Family
- Sq.Ft.:
- 2,392
- Status:
- NEW LISTING
- Beds:
- 4
- Lot size:
- 0.37 Acres
- Year built:
- 1972
- Baths:
- 3.00
- MLS#:
- 2412646
- Subdivision:
- Shenandoah
ADDITIONAL INFORMATION
FULLY UPDATED 4 bedroom tri-level home located in the heart of Chesterfield. The covered front porch welcomes you into this beautifully renovated home with modern amenities, all new updated bathrooms, hardwood floors, and fresh paint throughout. As you enter, you’ll find a spacious living room that flows into the open dining room showcasing elegant wainscotting. You will love cooking in this kitchen equipped with granite countertops, stainless steel appliances, tons of cabinetry, and a large pass through window perfect for entertaining guests. The lower level offers an additional half bath and an expansive family room with a wood burning fireplace creating a warm and inviting ambiance. Upstairs, you will find the primary bedroom with its own private ensuite bath, 2 additional nicely sized guest bedrooms, and a full hall bathroom. The bonus room on the third level has new carpet and provides endless opportunities to create the space that fits your needs. Whether you desire a 4th bedroom, rec room, gym, or home office, the decision is yours! This home also offers a new HVAC (2023), a carport, and a large backyard with a detached storage shed. This location provides easy accessibility to both Hull Street Road and Chippenham Parkway, facilitating quick commutes to local shopping and dining, as well as downtown Richmond! Don’t miss out on this incredible opportunity and schedule your showing today!
- Type:
- Townhouse
- Sq.Ft.:
- 1,649
- Status:
- NEW LISTING
- Beds:
- 3
- Year built:
- 1984
- Baths:
- 2.00
- MLS#:
- 2413079
- Subdivision:
- Rolling Hill At Buford
ADDITIONAL INFORMATION
Step into the serenity of this beautiful home, freshly updated with elegant ease-of-mind enhancements. The inviting living space with a cozy fireplace sets the perfect ambiance. The neutral color paint scheme highlights the architectural details, while the fresh coat of paint maintains the home's clean appeal. The kitchen, equipped with brand new appliances, is ideal for entertaining. The primary bedroom offers a calm sanctuary with a spacious walk-in closet. Partial flooring replacement enhances the contemporary feel and ensures durability. This home seamlessly combines style and practicality. If you're looking for a tastefully updated home that promises comfort and charm, this property is the perfect fit. Don't wait too long, as it won't stay on the market for much longer.
- Type:
- Single Family
- Sq.Ft.:
- 2,097
- Status:
- NEW LISTING
- Beds:
- 4
- Lot size:
- 0.37 Acres
- Year built:
- 2005
- Baths:
- 3.00
- MLS#:
- 2412850
- Subdivision:
- Shenandoah
ADDITIONAL INFORMATION
Well-maintained one-owner home located in a convenient, desirable subdivision "Shenandoah", this lovely home features spacious great room, formal dining room, eat-in kitchen, breakfast room, four nice size bedrooms, en-suite with full bath, jetted tub and separate shower, 2.5 baths, 2 car attached garage, deck all on a private lot! Seller offering a Cinch-HMS warranty at settlement!
- Type:
- Single Family
- Sq.Ft.:
- 4,512
- Status:
- NEW LISTING
- Beds:
- 5
- Lot size:
- 1.64 Acres
- Year built:
- 1969
- Baths:
- 5.00
- MLS#:
- 2409835
- Subdivision:
- Bexley
ADDITIONAL INFORMATION
Welcome to 9211 Cardiff Road. Nicely situated on 1.63 acres, this beautiful four sided brick home offers a significant amount of privacy, 5 Bedrooms, 4.1 Baths, 3 fireplaces, an eat-in kitchen, dining room, office, first floor laundry, living room, family room, walkout basement, separate workshop, 2 car oversized garage, stone patio, fire pit, pavers galore, plenty of room for outdoor entertainment, expansion and exploration. But let's talk about that first floor primary suite. Added in 2000, this sizable suite features a high ceiling, gas fireplace, 2 sitting areas, separate vanities in the bathroom, a walk-in closet and is located in a quiet, low traffic area of the first floor. This area could easily be converted to a multigenerational living space with a private entrance! You'll find a second primary bedroom featuring a walk-in closet and attached full bath on the second floor, as well as three additional generously sized bedrooms with large closets and another full bath. Oak flooring, crown moulding and tall baseboards throughout. Back down to the main living area you will enjoy large living and family rooms, a dining room, eat-in kitchen, wet bar, an office and laundry room with access to a large storage area. A finished walk out basement includes a wood burning fireplace, full bath, storage area (previously used as a wine room, could easily convert to a kitchenette), and direct access to the workshop. This is a great space to enjoy as a game room, play room, movie theatre, or potentially another opportunity for multigenerational living. This is a solid home for generations to come. We welcome you to come take a look in person and explore the possibilities!
- Type:
- Single Family
- Sq.Ft.:
- 1,056
- Status:
- NEW LISTING
- Beds:
- 3
- Lot size:
- 0.22 Acres
- Year built:
- 1977
- Baths:
- 2.00
- MLS#:
- 2412637
- Subdivision:
- Huntingcreek Hills
ADDITIONAL INFORMATION
Introducing a beautifully updated gem at 8524 Buttermint Dr! This stunning home features 3 bedrooms, 2 bathrooms, and offers 1,076 sqft of modern living space. Every detail has been meticulously upgraded, including brand new windows, siding, plumbing, HVAC, and electrical systems. The kitchen shines with new appliances, granite countertops, and stylish finishes, while both bathrooms have been tastefully remodeled. Enjoy the cozy ambiance of a new electric fireplace. Conveniently located near Highway 288 and just minutes away from Harry G Daniel Park, this property provides easy access to both work and leisure. Don't miss out on the chance to make this impeccable house your new home! Contact us today to schedule a private tour. This one won't last long!
- Type:
- Single Family
- Sq.Ft.:
- 1,792
- Status:
- NEW LISTING
- Beds:
- 3
- Lot size:
- 0.56 Acres
- Year built:
- 1977
- Baths:
- 3.00
- MLS#:
- 2412411
- Subdivision:
- Buford Estates
ADDITIONAL INFORMATION
Impressive Bon Air 3 bedroom 2.5 bath home located in Buford Estates. This modernized classic "farm house" style home boasts an open floorplan and is situated on a wooded 1/2 + acre lot. The kitchen has been totally renovated and features quartzite counters, center island, double oven, downdraft smooth top range, pantry, waterfall open shelving and lots of cabinet space. The kitchen flows nicely into a large dining room and is flanked by a spacious great room with cathedral ceiling and gas fireplace. Upstairs you will find the owner's suite, 2 additional bedrooms, laundry area, and guest bathroom. There is no carpet in this house...wood floors everywhere except the bathrooms! Outside you will find an awesome 4 level deck perfect for entertaining and enjoying the outdoors. The rear yard is fenced and there is a 8x16 shed for storage. Located in the James River High School district, this property is convenient to everything in Richmond and is just minutes from Forest Hill Park, Pony Pasture, Stony Point Fashion Center and more!
- Type:
- Single Family
- Sq.Ft.:
- 1,075
- Status:
- NEW LISTING
- Beds:
- 4
- Year built:
- 1972
- Baths:
- 3.00
- MLS#:
- VACF2000780
- Subdivision:
- None Available
ADDITIONAL INFORMATION
Online Auction Ends May 22 at 5:00PM -Situated in the sought-after neighborhood of Richmond, VA, 225 Redmead Lane presents a lucrative investment opportunity. This property boasts a prime location, promising convenient access to urban conveniences while nestled in a serene setting. The exterior hints at the potential for a charming outdoor space, ideal for relaxation or potential landscaping projects. With its strategic placement, this property offers versatility and promise for investors seeking to capitalize on Richmond's growing market. Don't miss out on this chance to secure a promising investment in a thriving community. The list price is the opening bid for the online-only auction. An auction deposit of $5,000 is required to bid, which will be applied to the sale price of the winning bid. Explore more details and register for the auction on our platform. Sold As-is. No showings. Please do not disturb the occupant, trespassing is strictly prohibited.
- Type:
- Single Family
- Sq.Ft.:
- 2,093
- Status:
- NEW LISTING
- Beds:
- 4
- Lot size:
- 0.43 Acres
- Year built:
- 1986
- Baths:
- 3.00
- MLS#:
- 2412145
- Subdivision:
- Bexley Cosmopolitan
ADDITIONAL INFORMATION
Welcome home! This Bexley Cosmopolitan beauty has so much to offer, and it starts the moment you pull up with its lovely curb appeal. Stepping through the front door, and you will love the open layout, fresh paint, and new low-maintenance LVP floors through much of the main level. The front living space boasts high vaulted ceilings, great natural light, and open flow to the dining room. From here, you'll find your spacious and open kitchen featuring wood cabinetry, stainless appliances, and a light-and-bright eat-in area with access to the stunning rear deck and yard. Next, you'll love your spacious family room & morning, surrounded by windows and a showing off a fireplace focal point. Find access to your garage, laundry room, and a 1/2 bath on this level before heading upstairs where you will love your owner's suite featuring wood floors and a lovely ensuite bath soaked in natural light from the skylight. You'll find 3 more well-sized bedrooms on this level as well as another full bath! Head back outside to find a gorgeous extension of living space in the rear deck and large, level, fenced lot backing up to the privacy of trees. On top of all this, tons of updates have been made such as: 2021, new roof, gutters, gutter system, 4th bedroom added, fenced back yard; 2022 crawlspace refresh including sump pump & dehumidifier; 2023, new deck, HVAC, washer & dryer, kitchen appliances; 2024, new paint and LVP flooring. This home truly has it all - schedule your showing today and don't miss out!
- Type:
- Single Family
- Sq.Ft.:
- 1,232
- Status:
- NEW LISTING
- Beds:
- 3
- Lot size:
- 0.21 Acres
- Year built:
- 1976
- Baths:
- 2.00
- MLS#:
- 2412550
- Subdivision:
- Meadowdale
ADDITIONAL INFORMATION
Trig-Level home close to major roads and shopping center with 3 full bedrooms and 2 full bathrooms. Property has newer roof and Heat pump. There are two bedrooms and a full bath and one bedroom and full bath at lower level. This property is for sale as-is.
- Type:
- Single Family
- Sq.Ft.:
- 2,044
- Status:
- NEW LISTING
- Beds:
- 4
- Lot size:
- 0.29 Acres
- Year built:
- 1975
- Baths:
- 3.00
- MLS#:
- 2412184
- Subdivision:
- Kendale Acres
ADDITIONAL INFORMATION
Welcome to 9705 S Verlinda Ct, a charming retreat nestled in the heart of Chesterfield County, VA. This recently renovated property offers a perfect blend of comfort and convenience. Step inside and be greeted by the welcoming foyer with original slate flooring. The spacious living room area features newer LVP floors and abundant natural light. Host your next dinner party in the dining room, situated right of the kitchen showcasing beautiful granite countertops, ample cabinet space, and stainless-steel appliances. The cozy family room overlooks the back creating an inviting atmosphere for gatherings with family and friends. Outside, the expansive backyard offers endless possibilities for outdoor enjoyment, whether it's hosting barbecues, gardening, or simply soaking up the sunshine, complete with a brand new privacy fence! Retreat upstairs to the large primary suite with a double closet and en-suite bath. Three additional bedrooms provide plenty of space for family members or guests, each offering comfort and style. Conveniently located in a desirable neighborhood, this home is just moments away from top-rated schools, shopping, dining, parks, and major highways for easy commuting. Don't miss this opportunity to make 9705 S Verlinda Ct your new home sweet home...Schedule your showing today!
- Type:
- Single Family
- Sq.Ft.:
- 2,700
- Status:
- Active
- Beds:
- 4
- Lot size:
- 0.4 Acres
- Year built:
- 1976
- Baths:
- 3.00
- MLS#:
- 2412336
- Subdivision:
- Runnymede
ADDITIONAL INFORMATION
Welcome home to this well maintained colonial in the highly convenient, Runnymeade subdivision, right off of Courthouse Road! This 4 bedroom, 2.5 bathroom home has been well cared for and thoughtfully updated. Enter into the large foyer opening into the formal dining room. To the right is a formal living room which is currently being used as a play room. The family room features a gas fireplace with built-ins and open concept to the kitchen. The large eat-in kitchen boasts granite countertops and stainless steel appliances. Off the kitchen and through the mud room is the 1/2 bath and the converted garage with tile flooring and a designated laundry area. Upstairs you will find 4 large bedrooms, all with hardwood flooring and a large updated bathroom. The primary bedroom features an en-suite updated bathroom, and WIC with custom built-ins. Other items of note: walk-up attic, exterior painted and roof replaced in 2020, new deck, water heater, and HVAC in 2018, windows were updated in 2010 and full septic restoration in 2009.
Open House:
Sunday, 5/26 11:00-1:00PM
- Type:
- Townhouse
- Sq.Ft.:
- 1,943
- Status:
- Active
- Beds:
- 3
- Lot size:
- 0.07 Acres
- Year built:
- 2021
- Baths:
- 3.00
- MLS#:
- 2412166
- Subdivision:
- Silverleaf
ADDITIONAL INFORMATION
Welcome to Silverleaf Villas! These maintenance-free villas offer the convenience of a first-floor primary and a 1-car garage. Located in a resort-style community with fantastic amenities like a pool, clubhouse, playground, and splash park. Let me introduce you to the Calvert model! This beautiful home boasts a partial stone exterior and an open foyer that leads you to a gourmet kitchen. The kitchen features an island, granite countertops, upgraded cabinetry, and GE stainless steel appliances, including a fridge. You'll also find a spacious finished rec room, perfect for an office, home gym, or extra storage. A powder room, laundry room, and access to the garage are conveniently located off the kitchen. The dining room seamlessly flows into the great room, providing ample space for entertaining. Step out from the great room onto the outdoor concrete patio. The luxurious owner's suite, tucked away for privacy, offers a walk-in closet and a spa-like bathroom. Upstairs, you'll find two additional bedrooms and another full bathroom. Don't miss out on this fantastic home in Silverleaf Villas!
- Type:
- Single Family
- Sq.Ft.:
- 1,106
- Status:
- Active
- Beds:
- 2
- Lot size:
- 0.29 Acres
- Year built:
- 1956
- Baths:
- 2.00
- MLS#:
- 2412109
- Subdivision:
- Beulah Village
ADDITIONAL INFORMATION
Adorable 2 bedroom, cul de sac home located in the established quaint neighborhood of Beulah Village. For all you gardening enthusiasts, this fenced yard shows off its fruit trees, lovely flowers and shrubs plus prepped gardening beds for this years vegetable seeds. Huge 38 PANEL SOLAR UPGRADE just this past year! Front entry ADA compliant ramp plus 2 full Bathrooms carry ADA compliant walk-in shower and walk-in soaking tub with grab bars. Additional Features include: Double-pane vinyl windows, Eat-in Kitchen and open floor layout makes this home easy to get around and thrive. Schedule your showing today and make this sweet home yours.
- Type:
- Single Family
- Sq.Ft.:
- 2,208
- Status:
- Active
- Beds:
- 3
- Lot size:
- 0.37 Acres
- Year built:
- 1975
- Baths:
- 2.00
- MLS#:
- 2412100
- Subdivision:
- Bensley
ADDITIONAL INFORMATION
Welcome to this beautifully remodeled home in North Chesterfield County. With lots of living space, this property features 3 spacious bedrooms, 2 bathrooms, enclosed porch and a partially finished basement, perfect for extra living space or entertainment. Step inside to discover fresh interior paint, new fixtures, and newly carpeted bedrooms that add comfort and style. The kitchen and living room boast durable LVT flooring, complemented by new kitchen cabinets, and new appliances that make this space ready for culinary adventures. A cozy electric fireplace adds a warm ambiance to the living area. Outside, the home features a 2-car detached garage and additional storage sheds, set in a beautifully landscaped yard that invites relaxation and outdoor activities. Located near Bensley Elementary, Falling Creek Middle School, and Meadowbrook High School, this home is ideally situated for families, with easy access to shopping and dining in Richmond City, Chesterfield City, and Short Pump. Enjoy the convenience of nearby recreational activities, enhancing your lifestyle. Don’t miss out on making this updated and inviting property your new home. Contact us today to schedule a viewing!
- Type:
- Single Family
- Sq.Ft.:
- 2,412
- Status:
- Active
- Beds:
- 4
- Lot size:
- 0.51 Acres
- Year built:
- 1975
- Baths:
- 3.00
- MLS#:
- 2411963
- Subdivision:
- Surreywood North
ADDITIONAL INFORMATION
Recently updated 2412 sq. ft, four (4) bedroom, two (2) + ½ bath house is in the lovely Surreywood neighborhood in North Chesterfield. New siding and windows done in 2023. Downstairs was upgraded with new LVP floors and new carpeting upstairs in 2023. As you step into this freshly painted house you will notice the cozy family room with wood burning fireplace is to the left and to the right is the open living room which is light and airy and a lovely space for entertainment. The kitchen, which was recently updated (2022) to granite countertop w/stainless steel sink and new backsplash has an eat-in nook which has a wonderful view of the backyard. The separate dining room off the kitchen will give you additional space to enjoy meals. At the top of the stairs, to the left you will enter the spacious primary bedroom with updated en-suite bathroom (2023) & 2 closets. The three other guest rooms upstairs share the updated hall bathroom (2024) with new vanity/sink, lighting, toilet, flooring, and fixtures. The full-sized walk-in laundry room is located downstairs and has extra space for storage or to create a drop zone area. Prepare to be amazed by the expansive screened-in back porch that overlooks the large backyard; a lovely space which will surely be a site for your future gatherings or to spend time relaxing. A great location for any new owner – convenient to major highways, shopping, entertainment, restaurants, hospitals and schools. Check out the neighborhood pool & recreation area, playground, and tennis/pickle ball court. This is a “all ready to move in’ space so make an appointment to see how you can enjoy this space and start to build amazing memories.
- Type:
- Single Family
- Sq.Ft.:
- 1,232
- Status:
- Active
- Beds:
- 4
- Lot size:
- 0.48 Acres
- Year built:
- 1941
- Baths:
- 2.00
- MLS#:
- 2411926
- Subdivision:
- Jahnke Place
ADDITIONAL INFORMATION
Experience the allure of living at 7865 Jahnke Rd, North Chesterfield, VA. This stunning home has undergone a comprehensive renovation, featuring four bedrooms and two full RENNOVATED baths, making it an ideal sanctuary for families. The fourth bedroom is a flexible space that can double as a home office, complete with its own external door, perfect for those who work from home. The renovation includes a NEW central air conditioning system, ensuring year-round comfort. The entire home is adorned with NEW flooring, which adds elegance and durability to the space. The NEW water heater promises efficiency and reliability. Culinary enthusiasts will be delighted by the kitchen, boasting brand new granite countertops, sleek cabinets, and state-of-the-art appliances. The transformation continues with new lighting installed throughout the house, creating a bright and inviting atmosphere. Every detail has been meticulously addressed in this detailed renovation, resulting in a home that’s both stylish and functional. The property also features a lovely deck, an oversized garage, and a vapor barrier and dehumidifier in the crawl space for added comfort and peace of mind. Nestled in a prime location, this home is conveniently situated near top-notch shopping venues, restaurants, and entertainment options, offering the perfect blend of tranquility and accessibility. Don’t miss the opportunity to own this beautifully renovated home in North Chesterfield, where every detail reflects quality and sophistication.
- Type:
- Single Family
- Sq.Ft.:
- 2,707
- Status:
- Active
- Beds:
- 4
- Lot size:
- 0.32 Acres
- Year built:
- 2017
- Baths:
- 3.00
- MLS#:
- 2410559
- Subdivision:
- Silverleaf
ADDITIONAL INFORMATION
Looking For a DEAL...here it is!!! Come explore this opportunity to own one of the BEST two story floorplans in the Silverleaf community! Featuring over 2700+ SqFt and situated on a beautifully manicured corner lot in a quite cul de sac, this home is one to behold! This home features a first-floor master, walk in attic with tons of storage space, upgraded tile backsplash in the kitchen, SS appliances with gas cooking, loft area on second floor, granite countertops and more! This home is priced to sell and will move fast!
- Type:
- Single Family
- Sq.Ft.:
- 2,808
- Status:
- Active
- Beds:
- 4
- Lot size:
- 0.27 Acres
- Year built:
- 1979
- Baths:
- 3.00
- MLS#:
- 2411626
- Subdivision:
- Forestdale
ADDITIONAL INFORMATION
Welcome to your new dream home! Prepare to be charmed by this meticulously maintained and spacious 4-bedroom residence. As you step inside, you're greeted by the inviting ambiance of the first floor, featuring a cozy living room, elegant dining room, comfortable family room, and a recently updated kitchen adorned with stunning granite countertops. The beauty of wide-plank wood floors graces the majority of this level, adding warmth and character to the space. Ascending to the second floor, you'll discover three generously sized secondary bedrooms alongside a full bathroom, all thoughtfully designed to accommodate your family's needs. But the pièce de résistance awaits as you enter the oversized primary bedroom, complete with its own full bathroom, offering a peaceful retreat after a long day. Step outside into the backyard oasis and be captivated by the enchanting setup awaiting you. The expansive deck beckons you to unwind and entertain, offering ample space for gatherings of all sizes. Adjacent to the deck lies a charming fire-pit area, perfect for cozy evenings under the stars. Need storage? No problem! Two wooden sheds provide ample room for all your storage needs, ensuring a clutter-free environment. Conveniently located close to interstates, shopping centers, and excellent schools, this home combines comfort, convenience, and charm, making it the perfect choice for discerning buyers. Don't miss the opportunity to make this your forever home! Schedule your viewing today and fall in love with everything this property has to offer.
- Type:
- Single Family
- Sq.Ft.:
- 2,613
- Status:
- Active
- Beds:
- 4
- Lot size:
- 0.18 Acres
- Year built:
- 1990
- Baths:
- 2.00
- MLS#:
- 2412022
- Subdivision:
- Kings Forest
ADDITIONAL INFORMATION
Welcome to your newly renovated dream home! Nestled in a serene cul-de-sac, this 2613 square foot gem has undergone a breathtaking transformation. Step inside to see this beauty, with fresh paint adorning every wall, breathing new life into every corner. Glide effortlessly across the gleaming new LVP flooring, or sink your toes into plush new carpeting, a cozy invitation to relaxation in every room. Journey through the home's rejuvenated bathrooms, where the fantastic tile work sparkles with newness, promising a spa-like retreat for your daily indulgence. Gather around the stunning new fireplace, a focal point within the spacious family room, perfect for cozy evenings with loved ones. Marvel at the sleek new closet doors and railing, adding to your storage solutions. Prepare to be wowed by the gourmet kitchen, boasting brand new cabinets and stainless-steel appliances, including a wine cooler for the sommelier in you. Say goodbye to kitchen woes with a new disposal and plumbing system, ensuring seamless functionality for years to come. Entertain in style atop exquisite new level 5 granite (quartzite) countertops, a statement of luxury and durability. Illuminate your space with new light fixtures throughout, casting a warm glow on every memory made within these walls. Stay cool and comfortable year-round with new remote-controlled ceiling fans in every room, while enjoying the peace of mind that comes with a brand-new HVAC system and meticulously maintained counterpart. Experience the convenience of new electrical switches and outlets at your fingertips, enhancing both style and functionality. Transition effortlessly between indoor and outdoor living with a new sliding door, inviting natural light and fresh air into your sanctuary. Complete with a freshly graveled driveway, this home is ready to welcome you with open arms. Don't miss your chance to make this meticulously renovated oasis your own – schedule a viewing today and prepare to fall in love!
- Type:
- Single Family
- Sq.Ft.:
- 1,364
- Status:
- Active
- Beds:
- 4
- Lot size:
- 0.3 Acres
- Year built:
- 1984
- Baths:
- 2.00
- MLS#:
- 2411873
- Subdivision:
- Foxberry
ADDITIONAL INFORMATION
This 4 bedroom ranch with full country porch has tons of upgrades including a 3 bay garage! The downstairs has an open concept between the family room and kitchen with laminate flooring. The family room has a brick chimney and the kitchen has silestone counters, tile backsplash, custom cabinets, and stainless steel appliances. Each bedroom on this level has laminate flooring, crown moulding, and custom closets. Upstairs has 2 good size bedrooms with laminate flooring and share a full bath. The crown jewel of this property is the 3 bay oversized steel garage which is insulated, heated, and comes with a lift. The circular paved driveway gives easy access to all 3 bays and plenty of additional parking. The exterior of the home has vinyl siding, vinyl windows, new roof, and new HVAC. Nothing to do but move in.
- Type:
- Condo
- Sq.Ft.:
- 1,313
- Status:
- Active
- Beds:
- 3
- Lot size:
- 18.14 Acres
- Year built:
- 1973
- Baths:
- 2.00
- MLS#:
- 2411852
- Subdivision:
- Edgehill Condo
ADDITIONAL INFORMATION
Bon air excellence. Air conditioner one year old. Gas range under one year old. Gas fireplace. all stainless appliances in kitchen including over the range microwave. Laminate flooring throughout. Bathrooms redone 6 years ago. Primary is shower and hall is tub/shower. Inspections for information only. Priced under market value to reflect need for you to bring your own paint and make it yours.
- Type:
- Single Family
- Sq.Ft.:
- 1,600
- Status:
- Active
- Beds:
- 3
- Lot size:
- 0.26 Acres
- Year built:
- 1979
- Baths:
- 2.00
- MLS#:
- 2411528
- Subdivision:
- Brentwood
ADDITIONAL INFORMATION
Beautiful neighborhood! Offering a full covered front porch, and a well apportioned back yard for the kids to play, this home is ready for its new owners! Entering the home, the living room boasts a brick fireplace & opens to the gorgeous eat-in kitchen. There's also a family room, a mud-room and a laundry area right next to the first floor half bath. Upstairs there are THREE generously sized bedrooms & the second full bathroom right off the owner's suite. Selling AS-IS, no repairs will be made by the seller.
- Type:
- Single Family
- Sq.Ft.:
- 2,382
- Status:
- Active
- Beds:
- 5
- Lot size:
- 0.45 Acres
- Year built:
- 1956
- Baths:
- 3.00
- MLS#:
- 2411448
- Subdivision:
- Holiday Acres
ADDITIONAL INFORMATION
Welcome to your dream home in the heart of Bon Air! This stunning, all-brick 5-bedroom, 2.5-bathroom residence sits on a sprawling .45-acre lot and has tons of curb appeal with freshly painted brick exterior, professionally landscaped lot, newly graveled loop driveway & more! Step inside to be greeted by the warmth of newly refinished hardwood floors that flow seamlessly throughout the spacious living areas. The focal point of the large living room is a charming fireplace and the open concept flows to the designer kitchen. The heart of the home is the gorgeous kitchen, boasting custom dovetailed cabinets, level E Quartz countertops, a stylish tile backsplash, Copper finishes, including a striking copper z-line range hood that adds a luxury presence to the space. Stainless steel appliances, including a slide-in induction range with air fry will make meal preparation a breeze. The first floor features a spacious primary bedroom with ensuite half bath, along with two additional bedrooms and a fully updated bathroom with modern fixtures and stylish tiled shower walls. Step out to the bright and airy four season sun room that leads to the freshly painted back deck, overlooking the expansive yard, offering ample space for outdoor entertaining and recreation. The lower level of the home boasts its own private entry and features a second living space, two additional bedrooms, and another fully updated bathroom. A certified full basement wall seal system, along with a dehumidifier, sump pump, and underground basement gutters, ensures a dry and comfortable living environment. Recent updates include new vinyl energy-efficient windows (2024), a new roof (2022), newer HVAC (2019), a new water heater (2024), and fresh paint and carpet throughout (2024). The bathrooms have been completely renovated with new toilets, vanities, and tiled floors and shower walls. Don't miss this opportunity to own a meticulously renovated home in a prime location, Schedule your showing today and make this stunning property your new home!
- Type:
- Single Family
- Sq.Ft.:
- 1,512
- Status:
- Active
- Beds:
- 4
- Lot size:
- 1.1 Acres
- Year built:
- 1986
- Baths:
- 2.00
- MLS#:
- 2411290
- Subdivision:
- Falling Creek Court
ADDITIONAL INFORMATION
Property has four bedrooms and 2 full bathrooms and one acre lot. One of the largest lot at Falling Creek. Property needs some TLC and it is for sale as is.
- Type:
- Townhouse
- Sq.Ft.:
- 1,515
- Status:
- Active
- Beds:
- 3
- Lot size:
- 0.1 Acres
- Year built:
- 2021
- Baths:
- 3.00
- MLS#:
- 2411116
- Subdivision:
- Austin Woods
ADDITIONAL INFORMATION
Welcome to this stunning townhouse in the sought-after Austin Woods community! This home boasts 3 bedrooms, 2 and a half bathrooms, and a beautifully designed layout. One of the highlights is the first-floor in-law suite, providing both convenience and privacy. Built in 2021, this home is practically a new construction without the wait. Don't miss out on the opportunity to make this modern and stylish townhouse your new home!

© BRIGHT, All Rights Reserved - The data relating to real estate for sale on this website appears in part through the BRIGHT Internet Data Exchange program, a voluntary cooperative exchange of property listing data between licensed real estate brokerage firms in which Xome Inc. participates, and is provided by BRIGHT through a licensing agreement. Some real estate firms do not participate in IDX and their listings do not appear on this website. Some properties listed with participating firms do not appear on this website at the request of the seller. The information provided by this website is for the personal, non-commercial use of consumers and may not be used for any purpose other than to identify prospective properties consumers may be interested in purchasing. Some properties which appear for sale on this website may no longer be available because they are under contract, have Closed or are no longer being offered for sale. Home sale information is not to be construed as an appraisal and may not be used as such for any purpose. BRIGHT MLS is a provider of home sale information and has compiled content from various sources. Some properties represented may not have actually sold due to reporting errors.
North Chesterfield Real Estate
The median home value in North Chesterfield, VA is $347,000. The national median home value is $219,700. The average price of homes sold in North Chesterfield, VA is $347,000. North Chesterfield real estate listings include condos, townhomes, and single family homes for sale. Commercial properties are also available. If you see a property you’re interested in, contact a North Chesterfield real estate agent to arrange a tour today!
North Chesterfield, Virginia has a population of 110,446.
The median household income in North Chesterfield, Virginia is $42,356. The median household income for the surrounding county is $42,356 compared to the national median of $57,652. The median age of people living in North Chesterfield is 33.5 years.
North Chesterfield Weather
The average high temperature in July is 89.8 degrees, with an average low temperature in January of 28.1 degrees. The average rainfall is approximately 44.1 inches per year, with 12 inches of snow per year.
