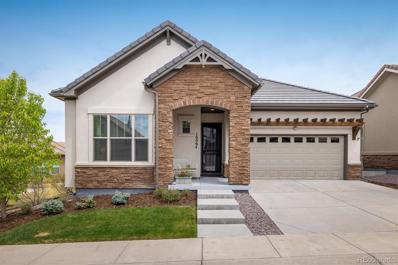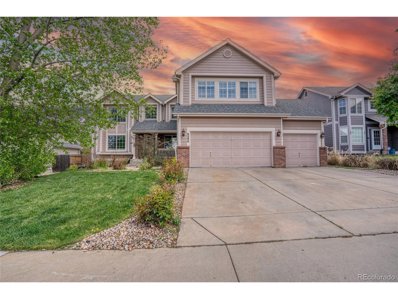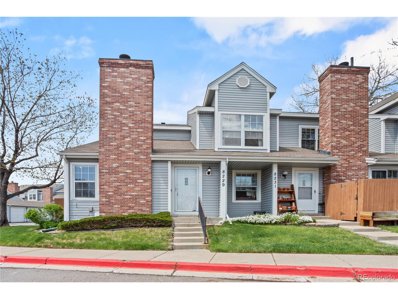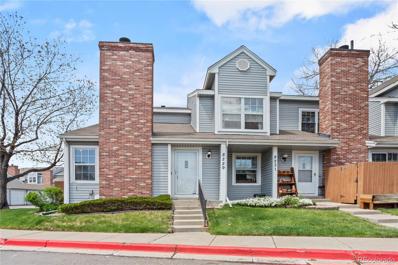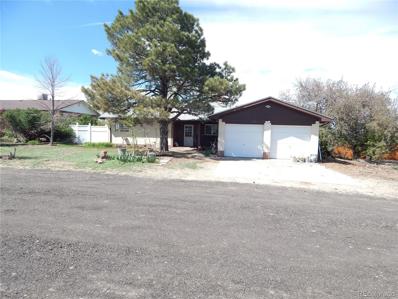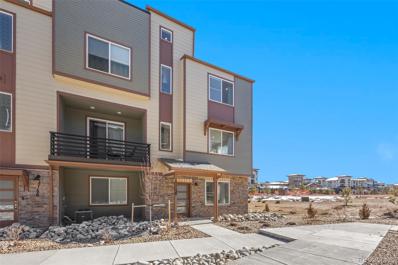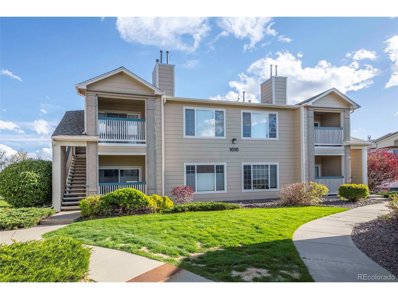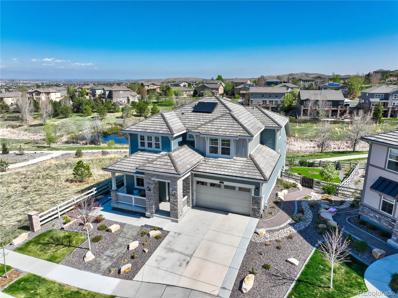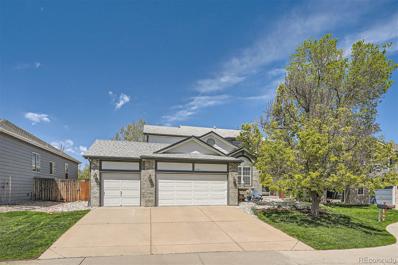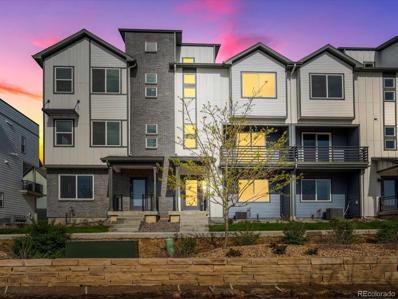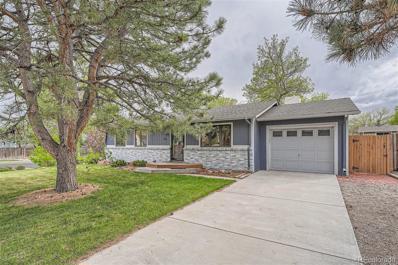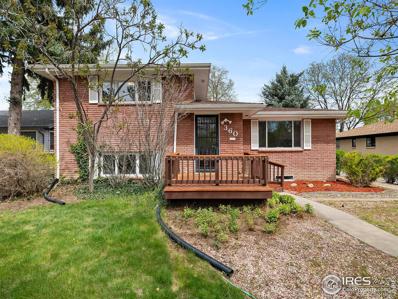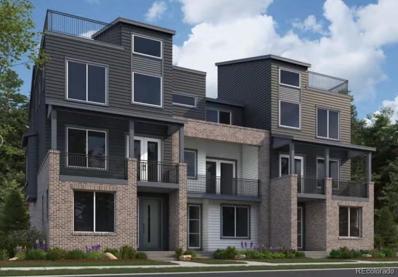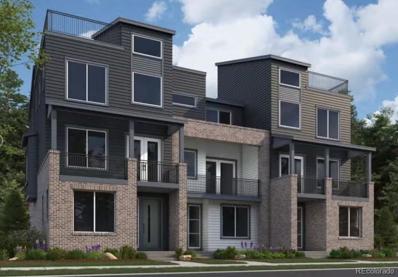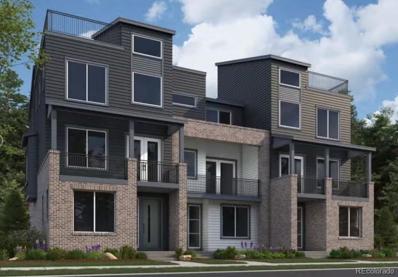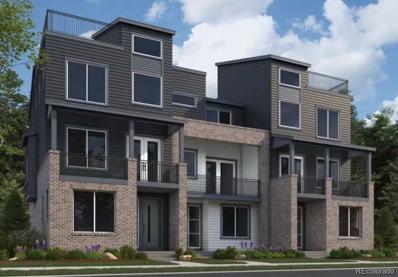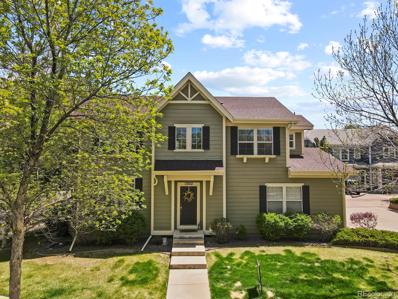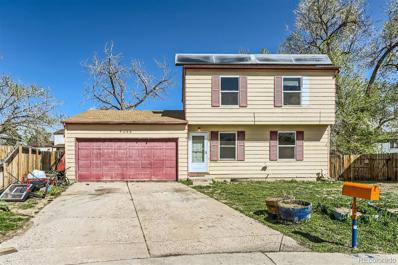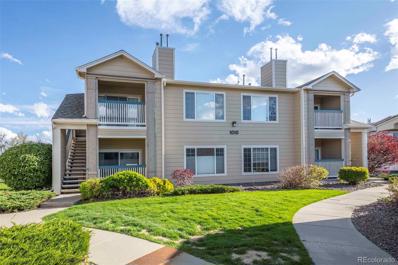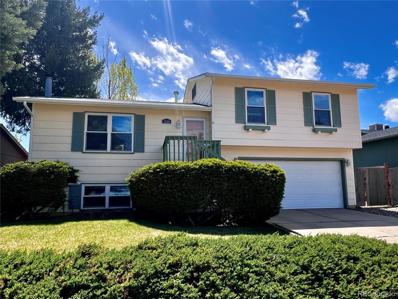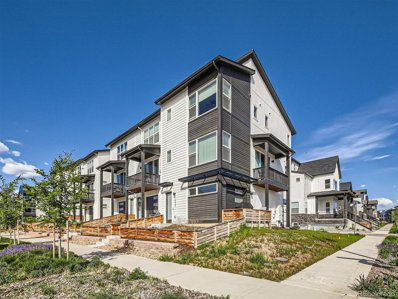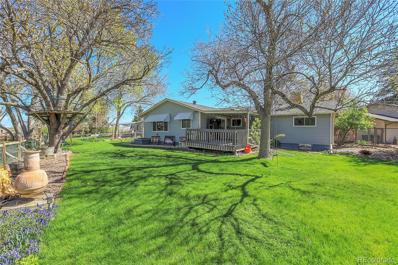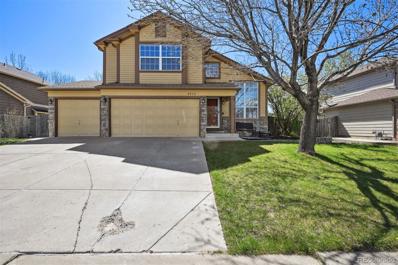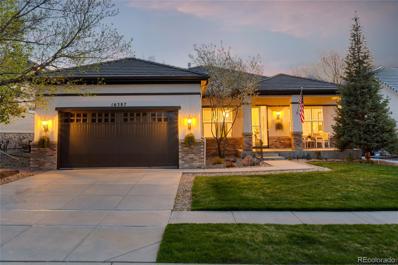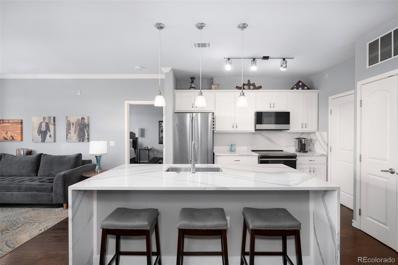Broomfield CO Homes for Sale
- Type:
- Single Family
- Sq.Ft.:
- 1,684
- Status:
- NEW LISTING
- Beds:
- 2
- Lot size:
- 0.12 Acres
- Year built:
- 2018
- Baths:
- 2.00
- MLS#:
- 8221929
- Subdivision:
- Anthem Ranch
ADDITIONAL INFORMATION
Lovingly maintained property with nicely laid out floor plan. This 2BR, 2Bath property has an additional flex space for an office or den. Open concept living with minimal stairs make this a delightful all year home. The maintenance of exterior lawn and snow removal make this an easy 2nd home as well. Located within a short walk to the community center and adjacent to a charming pocket park. Wonderful finishes throughout!
$860,000
6296 W 98th Dr Broomfield, CO 80021
- Type:
- Other
- Sq.Ft.:
- 3,997
- Status:
- NEW LISTING
- Beds:
- 6
- Lot size:
- 0.22 Acres
- Year built:
- 1999
- Baths:
- 4.00
- MLS#:
- 8104569
- Subdivision:
- Westcliff
ADDITIONAL INFORMATION
Welcome to your dream home at 6296 W 98th Dr, Westminster, CO! This stunning 6-bedroom, 4-bathroom house offers a generous 5,357 sqft of spacious elegance, all nestled in a sought-after neighborhood. Step inside to discover high ceilings and abundant natural light that bathes each room, creating a warm and inviting atmosphere. The home features smart technology including a smart thermostat and solar panels, enhancing comfort while optimizing energy efficiency. The large bedrooms ensure personal space for everyone, with both the primary and secondary bedrooms boasting in-suite bathrooms for added luxury. The heart of the home is equipped with a kitchen that opens to vast living spaces, perfect for entertaining or quiet family evenings. Additionally, the property includes a bonus room and a spacious loft upstairs, offering flexible spaces for an office, playroom, or extra seating area. For those seeking a private retreat, the secluded bedroom in the basement provides a peaceful escape. Outdoors, the property features a private yard, ideal for relaxation or hosting gatherings. The home also possesses significant renovation potential, allowing you to customize details to your taste. Location is paramount, and this home is situated near top-rated Standley Lake High School, Waverly Acres Park for leisure and outdoor activities, and convenient public transportation at W 92nd Ave & Sheridan Blvd. Shopping and dining experiences await at nearby Flatiron Crossing, and entertainment is just a short drive away at 1st Bank Center. This property is more than just a house; it is a potential-filled home waiting for you to create lasting memories. Don't miss the opportunity to own a piece of Westminster's finest real estate.
- Type:
- Other
- Sq.Ft.:
- 1,100
- Status:
- NEW LISTING
- Beds:
- 2
- Year built:
- 1986
- Baths:
- 2.00
- MLS#:
- 3063943
- Subdivision:
- Pebble Brook North
ADDITIONAL INFORMATION
Welcome to your new home! This meticulously remodeled two-bedroom, two-bath condo boasts a privet patio perfect for unwinding. With sleek granite countertops and a cozy loft, this home combines modern elegance with practical convenience. Situated in a prime location, enjoy easy access to amenities, dining, and transportation. This updated condo has so much to offer including a great view of the green belt from your front door. Don't miss the opportunity to make this your own!
- Type:
- Condo
- Sq.Ft.:
- 1,100
- Status:
- NEW LISTING
- Beds:
- 2
- Year built:
- 1986
- Baths:
- 2.00
- MLS#:
- 3063943
- Subdivision:
- Pebble Brook North
ADDITIONAL INFORMATION
Welcome to your new home! This meticulously remodeled two-bedroom, two-bath condo boasts a privet patio perfect for unwinding. With sleek granite countertops and a cozy loft, this home combines modern elegance with practical convenience. Situated in a prime location, enjoy easy access to amenities, dining, and transportation. This updated condo has so much to offer including a great view of the green belt from your front door. Don't miss the opportunity to make this your own!
- Type:
- Single Family
- Sq.Ft.:
- 1,685
- Status:
- NEW LISTING
- Beds:
- 2
- Lot size:
- 0.33 Acres
- Year built:
- 1959
- Baths:
- 2.00
- MLS#:
- 3750309
- Subdivision:
- Elliot
ADDITIONAL INFORMATION
This home is a cosmetic Fix Up. Will likely not pass an FHA or VA Appraisal. Great bones to the home, just needs lots of updating inside and with the yard. Great setting with Mt Views and a large Lot. 2 car attached garage, utility shed, Newer Roof and Newer Boiler for the Hot water heat system. Some newer windows throughout. The Den can be the 3rd bedroom but there currently is no closet.
- Type:
- Townhouse
- Sq.Ft.:
- 2,301
- Status:
- NEW LISTING
- Beds:
- 4
- Year built:
- 2023
- Baths:
- 4.00
- MLS#:
- 8179143
- Subdivision:
- Vive On Via Varra
ADDITIONAL INFORMATION
Welcome to the epitome of modern living at 11130 Bella Vita Drive in Broomfield. This remarkable Crestone home invites you into a world of sophistication and comfort. The main floor features Luxury Vinyl Plank flooring in the foyer and great room, setting a tone of contemporary elegance. The kitchen, a culinary haven, boasts Whirlpool appliances, including a double oven gas stove, framed by pebble color cabinets and granite countertops. The chic grey EVP flooring and plush grey carpet complete the Lush package, ensuring every detail exudes style. Entertain effortlessly in the expansive second floor, where a well-appointed kitchen flows seamlessly into a dining area with a balcony. Enjoy the Colorado sunshine and mountain views just steps away from a vast 3-acre park and playground. Proximity to US-36 ensures quick access to both Denver and Boulder, while RTD Rapid Transit options offer a relaxed commute. Nestled in the coveted Boulder Valley School District, these low-maintenance 3-story townhomes redefine convenience, allowing you to explore nearby parks, dining, and entertainment without the usual upkeep. Not just visually stunning, these homes are designed for energy efficiency, promoting a healthier and quieter lifestyle while providing substantial savings on utility bills. Embrace a new standard of living where contemporary design meets practicality at 11130 Bella Vita Drive.
- Type:
- Other
- Sq.Ft.:
- 1,025
- Status:
- NEW LISTING
- Beds:
- 2
- Year built:
- 2000
- Baths:
- 2.00
- MLS#:
- 4292384
- Subdivision:
- Miramonte Ranch Condo
ADDITIONAL INFORMATION
Spacious and updated ground level condo in the heart of Broomfield Colorado! This home sits within minutes from countless trails, parks, open space and quick access to HWY 36 for direct routes to Boulder or Denver. This unit also features updated floors, granite countertops in the eat-in kitchen, primary bedroom with private full bath, large secondary bedroom, additional three quarter bath, and in unit laundry area with wash and dryer included. You will love the natural lights with abundance of windows and two private patios. This condo also includes a rare one car detached garage! Located in the highly acclaimed Boulder Valley school district, this home is not to be missed.
$1,299,900
3111 Beckwith Run Broomfield, CO 80023
- Type:
- Single Family
- Sq.Ft.:
- 2,930
- Status:
- NEW LISTING
- Beds:
- 5
- Lot size:
- 0.21 Acres
- Year built:
- 2019
- Baths:
- 5.00
- MLS#:
- 7949075
- Subdivision:
- Anthem
ADDITIONAL INFORMATION
PREMIUM LOT WITH BREATHTAKING VIEWS! Sides and backs to community open space adjacent to trails, pond and wetlands. The topography dips low to the west and then rises up to take in the sweeping front range views. Well designed, contemporary floor plan emphasizes a tranquil lifestyle. Nicely appointed kitchen: island, pantry, quartz counter tops, subway tile backsplash and eat-in space. Large great room takes in the views with an expanded, west-facing window, gas fireplace w/glass tile surround, and volume ceilings. Private primary suite features tray ceiling, window seat, 5-piece bath w/extensive tile upgrades, and walk-in closet. Bedrooms 2 & 3 share a 4-piece bath and the 4th bedroom is ensuite with full bath and views! Upper level tech area and full-size laundry add to the floor plan's appeal. Dual AC and furnaces provide even comfort & efficiency. Extensive can lighting, solid-surface flooring w/upgraded wide baseboards throughout and 8-foot doors on the main level add a stately quality. Entering from the 3-car garage into a large mud room w/built-in seat, cabinets, coat closet and powder room. BONUS main level FLEX SPACE w/separate exterior & interior entrances offers private additional living space with kitchenette, 5th bedroom, three-quarter bath, laundry and views - can flex as a home office space or to meet your individual needs. Exterior boasts extensive stone wrap, low-maintenance professional landscaping w/concrete curbing, stone steps & accents, waterfall feature, stamped concrete lower patio off of the walk-out basement, and a main level covered deck are all positioned to take in the spectacular views. Jellyfish exterior lighting allows ease of illumination for every occasion. Anthem residents enjoy the 3200 sq ft Parkside Community Center. Easy walk to Thunder Vista P-8 & Prospect Ridge Academy. 10 minutes to shopping, dining & entertainment. Baseline District Development coming soon. See what this home, these views & this community have to offer.
- Type:
- Single Family
- Sq.Ft.:
- 2,982
- Status:
- NEW LISTING
- Beds:
- 4
- Lot size:
- 0.19 Acres
- Year built:
- 1994
- Baths:
- 4.00
- MLS#:
- 8237966
- Subdivision:
- Miramonte Farms
ADDITIONAL INFORMATION
Fabulous 4 bed, 4 bath home with a large 3-car garage situated on a quiet cul-de-sac in the Broomfield neighborhood of Miramonte Farms. Part of the highly sought-after Boulder Valley School District. This home has a great open floorplan with a very large feel, and filled with welcoming natural light. The main floor is complete with a foyer, private office, living room, family room with a gas fireplace, dining room, large open kitchen, powder room and full size laundry room. Upstairs features a large primary bedroom suite with a five piece bath, two additional bedrooms and another full bathroom. The windows are equipped with awesome European rolling shutters. Furnace was replaced in 2020. Enjoy relaxing under the awning on the perfect back patio, surrounded by a fantastic lawn with mature landscaping. The location is excellent - Easy access to the mountains, and just a 20 minute drive to either Denver or Boulder. Miles of open space trails are just one block away, and a short 5-minute walk to shops including King Soopers, Starbucks, and all Broomfield/BVSD schools.
- Type:
- Townhouse
- Sq.Ft.:
- 1,982
- Status:
- NEW LISTING
- Beds:
- 3
- Lot size:
- 0.03 Acres
- Year built:
- 2024
- Baths:
- 4.00
- MLS#:
- 6898402
- Subdivision:
- Baseline
ADDITIONAL INFORMATION
Elevate your lifestyle with The Cameron floorplan at Baseline in Broomfield by Meritage Homes. This 3-story townhome boasts 3 beds, 3.5 baths, and 1,982 sq ft of contemporary living space. The expansive open-concept second floor features a large great room and a balcony – perfect for unwinding or entertaining. With a main-level flex space and full bath, customize this versatile area to suit your unique needs. Take advantage of the benefits of a rooftop deck, offering scenic views and an additional outdoor retreat. Embrace the convenience of Baseline's central location, bringing you close to everything. Welcome home to modern elegance and urban convenience!
$519,000
13065 Grove Way Broomfield, CO 80020
- Type:
- Single Family
- Sq.Ft.:
- 1,976
- Status:
- NEW LISTING
- Beds:
- 4
- Lot size:
- 0.22 Acres
- Year built:
- 1973
- Baths:
- 3.00
- MLS#:
- 3074120
- Subdivision:
- Westlake Village Filing 2
ADDITIONAL INFORMATION
Fantastic and well cared for 4 bedroom, 3 bath single family ranch style home in the heart of the Westlake Village neighborhood in Broomfield. New carpet, paint, and LVP flooring. The main level has 2 bedrooms, 2 bathrooms, a living room, along with an updated kitchen, and separate laundry closet with stackable washer & dryer. The basement is finished and contains 2 bedrooms, 1 full bath, a large family room, secondary laundry room with washer & dryer, and a bonus 2nd wet bar area. This well maintained home sits on a large 1/4 acre lot, with mature landscaping, and great deck and pergola off of the kitchen. The location is excellent - Easy access to the mountains, and just a 25 minute drive to either Denver or Boulder. Miles of open space trails are close by, and a short walk to shops, restaurants, and the Paul Derda Rec Center.
- Type:
- Single Family
- Sq.Ft.:
- 2,168
- Status:
- NEW LISTING
- Beds:
- 4
- Lot size:
- 0.15 Acres
- Year built:
- 1959
- Baths:
- 2.00
- MLS#:
- IR1008776
- Subdivision:
- Broomfield Heights
ADDITIONAL INFORMATION
Don't miss this beautiful brick home located in the desirable Broomfield Heights neighborhood. Fall in love with this accommodating floor plan offering an abundance of natural light, with neutral colors and hardwood floors throughout most of the home. The kitchen boasts cherry wood cabinets, quartz countertops, a German efficient task sink, updated appliances, a breakfast bar and skylight. 4 generously sized bedrooms with 2 living spaces create versatility to meet any lifestyle! Venture outside to relax beneath the covered patio and enjoy the expansive backyard. The mature, low maintenance landscape provides ample space to design your dream garden. 2 large storage sheds allow space for toys and tools. Alley access creates potential to build your own garage! Upgraded electrical panel to accommodate a garage/ADU expansion. Updated insulation in the attic and walls makes for a quiet and energy efficient home. Just blocks from Emerald Elementary School and is in the Boulder Valley School District. Close to restaurants, shopping, recreation center, library, and Broomfield's Midway and Emerald parks!
- Type:
- Townhouse
- Sq.Ft.:
- 1,667
- Status:
- NEW LISTING
- Beds:
- 3
- Lot size:
- 0.03 Acres
- Year built:
- 2024
- Baths:
- 4.00
- MLS#:
- 1541587
- Subdivision:
- Baseline Parkside West
ADDITIONAL INFORMATION
The Overlook plan is a brand new 1,667 sq.ft. townhome to be completed IN OCTOBER! Fantastic layout featuring a three-story plan with a covered deck on the second floor. Open great room with 9' ceilings, kitchen with 42" cabinets and a large kitchen and dining space any chef would be proud of! SAMPLE PHOTOS ARE NOT OF ACTUAL HOME.
- Type:
- Townhouse
- Sq.Ft.:
- 1,667
- Status:
- NEW LISTING
- Beds:
- 3
- Lot size:
- 0.03 Acres
- Year built:
- 2024
- Baths:
- 4.00
- MLS#:
- 9080079
- Subdivision:
- Baseline Parkside West
ADDITIONAL INFORMATION
The Overlook plan is a brand new 1,667 sq.ft. middle unit townhome to be completed IN OCTOBER! Fantastic layout featuring a three-story plan with a covered deck on the second floor. Open great room with 9' ceilings, kitchen with 42" cabinets and a large kitchen and dining space any chef would be proud of! SAMPLE PHOTOS ARE NOT OF ACTUAL HOME.
- Type:
- Townhouse
- Sq.Ft.:
- 1,667
- Status:
- NEW LISTING
- Beds:
- 3
- Lot size:
- 0.03 Acres
- Year built:
- 2024
- Baths:
- 4.00
- MLS#:
- 5454719
- Subdivision:
- Baseline Parkside West
ADDITIONAL INFORMATION
The Overlook plan is a brand new 1,667 sq.ft. townhome to be completed IN OCTOBER! Fantastic layout featuring a three-story plan with a covered deck on the second floor. Open great room with 9' ceilings, kitchen with 42" cabinets and a large kitchen and dining space any chef would be proud of! SAMPLE PHOTOS ARE NOT OF ACTUAL HOME.
- Type:
- Townhouse
- Sq.Ft.:
- 1,667
- Status:
- NEW LISTING
- Beds:
- 3
- Lot size:
- 0.05 Acres
- Year built:
- 2024
- Baths:
- 4.00
- MLS#:
- 5435172
- Subdivision:
- Baseline Parkside West
ADDITIONAL INFORMATION
The Overlook plan is a brand new 1,667 sq.ft. townhome to be completed IN SEPTEMBER/OCTOBER! Fantastic layout featuring a three-story plan with a covered deck on the second floor. Open great room with 9' ceilings, kitchen with 42" cabinets and a large kitchen and dining space any chef would be proud of! SAMPLE PHOTOS ARE NOT OF ACTUAL HOME.
- Type:
- Single Family
- Sq.Ft.:
- 1,580
- Status:
- NEW LISTING
- Beds:
- 4
- Year built:
- 2004
- Baths:
- 3.00
- MLS#:
- 7540001
- Subdivision:
- Redleaf
ADDITIONAL INFORMATION
Welcome to your dream home nestled in the heart of the coveted Broomfield Redleaf neighborhood! This exquisite single-family courtyard home offers a perfect blend of comfort, style, and convenience. With 4 bedrooms, 3 bathrooms, and a 2-car garage, this home provides ample space for you to thrive. As you step through the charming entryway, you're greeted by a sense of warmth and openness. The well-designed open floor plan seamlessly flows from room to room, creating an inviting atmosphere for both relaxation and entertainment. The heart of the home lies in the spacious living area, where natural light pours in through the windows and is open to the kitchen and patio doors to outdoor patio. The kitchen is spacious and open with ample cabinet space. Whether you're hosting dinner parties or preparing meals, this kitchen is sure to inspire your inner chef. Retreat to the upstairs complete with 4 bedrooms that offer versatility and comfort, providing space for guests, a home office, or a hobby room. Outside, the enchanting courtyard beckons you to enjoy al fresco dining or bask in the sun's rays in your own private oasis. Across the street, the neighborhood park offers endless opportunities for outdoor recreation and leisure. Conveniently located within walking distance to Broomfield Commons and the Paul Derda Recreation Center, you'll have access to a wealth of amenities and activities right at your doorstep. Plus, with all appliances included and new window treatments throughout, this home is move-in ready and waiting for you to make it your own. Don't miss your chance to experience the unparalleled lifestyle that awaits you in this exceptional Broomfield residence. Schedule your private showing today and prepare to fall in love with your new home! Professional Pictures coming soon.
- Type:
- Single Family
- Sq.Ft.:
- 1,104
- Status:
- NEW LISTING
- Beds:
- 4
- Lot size:
- 0.15 Acres
- Year built:
- 1978
- Baths:
- 3.00
- MLS#:
- 3511515
- Subdivision:
- Countryside Flg # 8
ADDITIONAL INFORMATION
Attention DIY enthusiasts and investors! This charming fixer-upper is a blank canvas just waiting for your creative touch. With a little TLC, this home will shine again! Take advantage of this amazing opportunity to add value and personalize this property to your liking with the massive fenced backyard and attached 2 car garage. Home features 3 bedrooms in the upper level and a full bath. Additional bonus bedroom located in the basement with attached full bath as well! Schedule your showing today! Handyman special, DIY, Fixer, Investors welcome!
- Type:
- Condo
- Sq.Ft.:
- 1,025
- Status:
- NEW LISTING
- Beds:
- 2
- Year built:
- 2000
- Baths:
- 2.00
- MLS#:
- 4292384
- Subdivision:
- Miramonte Ranch Condo
ADDITIONAL INFORMATION
Spacious and updated ground level condo in the heart of Broomfield Colorado! This home sits within minutes from countless trails, parks, open space and quick access to HWY 36 for direct routes to Boulder or Denver. This unit also features updated floors, granite countertops in the eat-in kitchen, primary bedroom with private full bath, large secondary bedroom, additional three quarter bath, and in unit laundry area with wash and dryer included. You will love the natural lights with abundance of windows and two private patios. This condo also includes a rare one car detached garage! Located in the highly acclaimed Boulder Valley school district, this home is not to be missed.
- Type:
- Single Family
- Sq.Ft.:
- 1,628
- Status:
- NEW LISTING
- Beds:
- 4
- Lot size:
- 0.14 Acres
- Year built:
- 1980
- Baths:
- 2.00
- MLS#:
- 1772731
- Subdivision:
- Westlake
ADDITIONAL INFORMATION
Welcome to this ready to move in tri-level home, that seamlessly blends modern updates with classic design. As you approach, you're greeted by a neatly landscaped front yard with sprinkler system and a welcoming front deck. Stepping inside, you enter a spacious open great room on the main level including a brand new 55" LED TV, and extended cherry wood flooring throughout the main level. Adjacent to the great room room is the heart of the home, the updated kitchen. This kitchen is a chef's dream, featuring sleek upgraded stainless steel appliances and ample cabinet space for all your culinary needs. A built-in wall pantry with baskets will help keep your food organized. Just off the kitchen, a sliding glass door leads to a two level composite deck overlooking the backyard, providing the ideal spot for al fresco dining or enjoying your morning coffee. The backyard is a private oasis, complete with lush landscaping and plenty of room for outdoor activities, also featuring a tree house. Upstairs, you'll find the primary bedroom with a walk-in closet. Two additional bedrooms and the remolded hall bath complete with herringbone pattern stone tile surrounding the bath tub with multiple corner shelves, designer vanity with solid surface counter top and matching mirrored wall cabinet for extra storage. Downstairs, the lower level of the home offers even more living space, with a cozy family room that's perfect for movie nights or relaxing with loved ones. The raised platform on one end is set up for an office which includes duel monitors on the wall. On the other end of the room is a wood burning stove for the cold winter nights. The second bath has been remodeled with a pedestal sink and designer tile in the shower. The washer and dryer room completes this level. With its versatile layout and stylish finishes, this tri-level home with oversize two garage offers the perfect blend of comfort and sophistication for modern living. A NEW Roof will be installed prior to closing.
- Type:
- Other
- Sq.Ft.:
- 1,826
- Status:
- NEW LISTING
- Beds:
- 2
- Lot size:
- 0.05 Acres
- Year built:
- 2022
- Baths:
- 4.00
- MLS#:
- 1917826
- Subdivision:
- North Park
ADDITIONAL INFORMATION
THIS IS A NEAR NEW END UNIT TOWNHOME WITH UPGRADES GALORE, AND ALL APPLIANCES INCLUDED. THIS LOCATION IS IDEAL, NEXT TO OPEN SPACE AND JUST A COUPLE OF MINUTES TO THE 4-70 PARKWAY. SELLERS WILL PAY UP TO $10k TOWARDS BUYER'S CLOSING COSTS! THIS HOME IS DECKED OUT WITH MANY UPGRADES AND FEATURES A BONUS ROOM ON THE LOWER LEVEL WITH A HALF BATH. THERE IS ALSO A BEAUTIFUL PATIO ON LOWER LEVEL, WITH VIEW OF PARK/OPEN AREA. ON THE MAIN LEVEL, YOU WILL FIND A LARGE OPEN SPACE THAT FEATURES A SPACIOUS LIVING AREA AND BEAUTIFUL KITCHEN WITH MANY LUXURY UPGRADES, INCLUDING GAS STOVE GRANITE COUNTERS AND FULL CABINETS. THE UPPER LEVEL HAS A LOFT AREA AND A LARGE MASTER SUITE WITH SPACIOUS WALK IN CLOSET AND 3/4 BATH., WITH UPGRADED TILE AND PLUMBING FIXTURES. THERE IS ALSO A 2ND BEDROOM ON UPPER LEVEL AND FULL BATH.
- Type:
- Single Family
- Sq.Ft.:
- 1,416
- Status:
- NEW LISTING
- Beds:
- 4
- Lot size:
- 0.23 Acres
- Year built:
- 1975
- Baths:
- 3.00
- MLS#:
- 2202781
- Subdivision:
- Kings Mill North
ADDITIONAL INFORMATION
Beautiful, single-family home located at 9196 West 89th Court in Westminster, Colorado. Tucked in a cul-de-sac, enjoy your tranquil, backyard oasis, with mature trees and direct access to Sommerset Park and Farmers’ High Line Canal Trail. Walk to the shores of Standley Lake in minutes. With 4 bedrooms and 3 full bathrooms, this property offers plenty of space for a growing family. The home spans 1,416 square feet and features a 2-car garage, providing ample parking and storage. As you enter the home, you'll be greeted by a spacious living room with light hardwood / wood-style flooring. The living room is perfect for relaxing and entertaining guests. Adjacent to the living room is a carpeted dining room with a ceiling fan and a cozy wood stove, creating a warm and inviting atmosphere. The kitchen is a chef's dream, with light tile floors, a sink, hanging light fixtures, black appliances, and ornamental molding. The kitchen offers ample cabinet and counter space, making meal preparation a breeze. Adjacent to the kitchen is a dining area with light carpet, perfect for enjoying meals with family and friends. The property boasts a covered deck and yard, providing outdoor space for relaxation and recreation. The deck features an area for grilling, making it the ideal spot for summer barbecues. The yard is well-maintained and offers plenty of space for children and pets to play. Located in a desirable community, this property offers a peaceful and family-friendly environment. Don't miss the opportunity to make this house your home!
- Type:
- Single Family
- Sq.Ft.:
- 3,112
- Status:
- NEW LISTING
- Beds:
- 5
- Lot size:
- 0.16 Acres
- Year built:
- 1995
- Baths:
- 4.00
- MLS#:
- 8873632
- Subdivision:
- Willow Park
ADDITIONAL INFORMATION
Great 3+2 Bedroom 2 Story home with finished basement, loft area and 4 bathrooms. Has a great 3 car garage. Some new carpets just installed and this home includes central airconditioning with main floor laundry room and a cozy gas log fireplace in family room 33 x 12 covered back patio offers plenty of space for cool summer barbeques. Great location, great schools, tremendous home with plenty of space to spread out and enjoy peaceful living at its finest. Show and Sell today!
$1,600,000
16387 Somerset Drive Broomfield, CO 80023
- Type:
- Single Family
- Sq.Ft.:
- 4,088
- Status:
- NEW LISTING
- Beds:
- 4
- Lot size:
- 0.16 Acres
- Year built:
- 2006
- Baths:
- 3.00
- MLS#:
- 2109584
- Subdivision:
- Anthem Ranch
ADDITIONAL INFORMATION
An absolute one-of-a-kind property in Anthem Ranch. A serene high demand lot backing to open space with amazing Longs Peak, Flatirons, city lights & sunset views. Inside, every corner reflects an impeccable sense of style & attention to detail. Checks all the boxes for the highly discerning buyers. A total 2022 remodel reconfigured the floorplan to eliminate 1 bedroom & turn the area into an expanded gourmet kitchen/entertaining space focused around a 3-sided fireplace. Major improvements to the primary bath include a steam shower with body sprays & rain head, heated flooring, new cabinets, & custom closet. Truly your own private spa. The 2023 basement finish added 2 br & bath, a huge entertainment area & still tons of storage. The laundry room upgrade included new tile, stackable washer/dryer with a bench & coat/hat hangers plus lots of storage with new countertops. The 2nd bath has a new furniture style cabinet & sink. Throughout the home is exquisite architectural finish work in the crown moldings, window trim, expanded baseboards, artful use of wainscoting & brick finishes. Numerous new LED recessed lights, chandeliers, engr hw floors on main, upgraded carpet & custom interior paint. New windows incld operational windows in both upstairs baths, a new slider over the kitchen sink & an enormous picture window in the living room. Storm door was added to the front door. Other significant amenities are evidence of the attention to detail: Roller shades hidden by crown molding in great room & breakfast nook, Designer crystal doorknobs & cabinet pulls, Chef’s kit inclds pull out drawers, pantry, spice racks, glass paned display cabinets, & farmers sink with premium appliances, Premium plumbing fixtures throughout, Security system, Radon mitigation system, Tankless water heater, New exhaust fans, Gas line on back deck, Hot & cold water in garage, Exterior paint, flagstone sidewalk & landscape flowers & shrubs. Rarely will you find a home with so many desirable features.
- Type:
- Condo
- Sq.Ft.:
- 1,214
- Status:
- NEW LISTING
- Beds:
- 2
- Year built:
- 2007
- Baths:
- 2.00
- MLS#:
- 4043710
- Subdivision:
- Vantage Point Lofts
ADDITIONAL INFORMATION
Convenience and modern luxury commingle in this fully updated penthouse residence. Located within Vantage Point Lofts, a prime Broomfield location offers seamless access to both Boulder and Denver. Enter into a thoughtfully designed floorplan flaunting fresh paint, engineered hardwood flooring, and elegant crown molding. A waterfall quartz island grounds the kitchen complete with all-white cabinetry, newer (2021) stainless steel appliances, and a quartz slab backsplash. Sliding glass doors in a spacious living area open to a southwest-facing balcony. Two large primary suites each showcase dual closets, large windows and their own attached five-piece bathrooms. A full-size, stackable washer and dryer set is included. Additional upgrades include a tankless water heater (installed in 2024) and smart appliances & lighting that can be controlled via an app. The condo has the perfect location on the top floor of the building and only shares one wall with a neighbor. Residents enjoy access to desirable community amenities including a fitness center (with treadmills, elliptical machines, stationary bikes, & weights), pool, hot tub, clubhouse, and an outdoor fireplace. You'll love the convenience of covered parking in your designated parking space in a secure garage. The BEST location: an 8-minute walk to Starbucks, Smokin Oak Wood-Fired Pizza & Taproom, and The Park Wine & Spirits; a 2-minute walk to the US-36/ East Flatiron Station Park-n-Ride where you can catch the Flatiron Flyer or you can catch the AB1 bus directly to DIA (no other stops) and be at the airport in 35mins; and only a 5-minute drive to downtown Louisville. You cannot beat this ideal spot between Boulder and Denver - drive to the CU campus in less than 15 minutes or drive to downtown Denver in less than 25 minutes. Welcome Home!
Andrea Conner, Colorado License # ER.100067447, Xome Inc., License #EC100044283, AndreaD.Conner@Xome.com, 844-400-9663, 750 State Highway 121 Bypass, Suite 100, Lewisville, TX 75067

The content relating to real estate for sale in this Web site comes in part from the Internet Data eXchange (“IDX”) program of METROLIST, INC., DBA RECOLORADO® Real estate listings held by brokers other than this broker are marked with the IDX Logo. This information is being provided for the consumers’ personal, non-commercial use and may not be used for any other purpose. All information subject to change and should be independently verified. © 2024 METROLIST, INC., DBA RECOLORADO® – All Rights Reserved Click Here to view Full REcolorado Disclaimer
| Listing information is provided exclusively for consumers' personal, non-commercial use and may not be used for any purpose other than to identify prospective properties consumers may be interested in purchasing. Information source: Information and Real Estate Services, LLC. Provided for limited non-commercial use only under IRES Rules. © Copyright IRES |
Broomfield Real Estate
The median home value in Broomfield, CO is $612,700. This is higher than the county median home value of $448,100. The national median home value is $219,700. The average price of homes sold in Broomfield, CO is $612,700. Approximately 64.32% of Broomfield homes are owned, compared to 32.08% rented, while 3.61% are vacant. Broomfield real estate listings include condos, townhomes, and single family homes for sale. Commercial properties are also available. If you see a property you’re interested in, contact a Broomfield real estate agent to arrange a tour today!
Broomfield, Colorado has a population of 64,283. Broomfield is less family-centric than the surrounding county with 40.96% of the households containing married families with children. The county average for households married with children is 40.96%.
The median household income in Broomfield, Colorado is $85,639. The median household income for the surrounding county is $85,639 compared to the national median of $57,652. The median age of people living in Broomfield is 37.8 years.
Broomfield Weather
The average high temperature in July is 91.8 degrees, with an average low temperature in January of 18.7 degrees. The average rainfall is approximately 17.6 inches per year, with 41.5 inches of snow per year.
