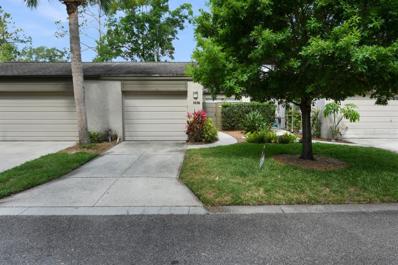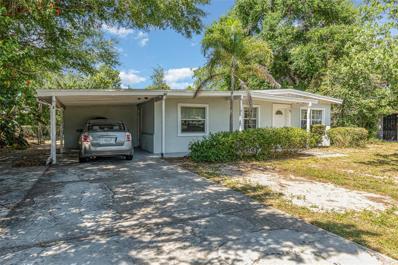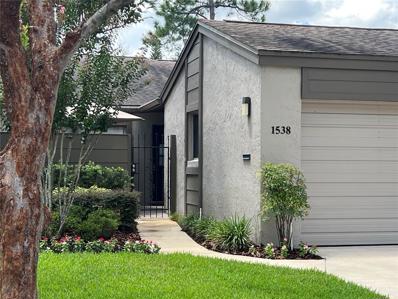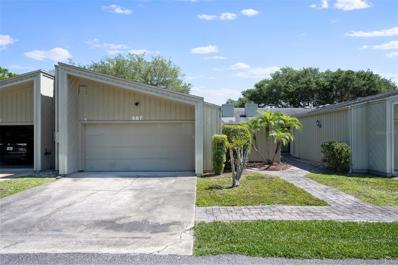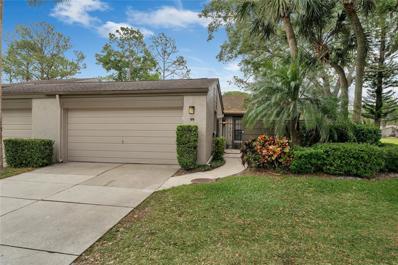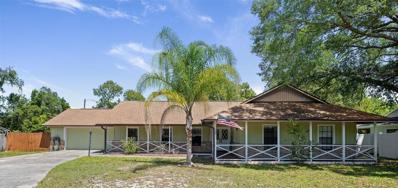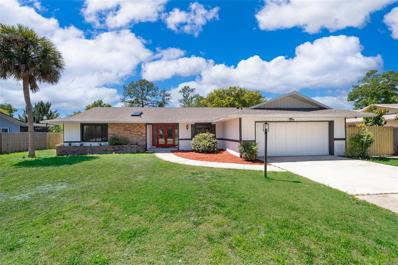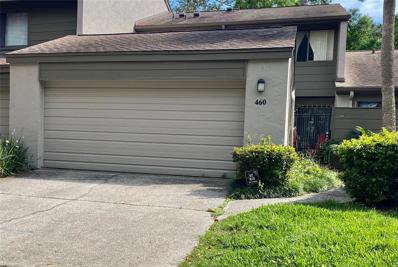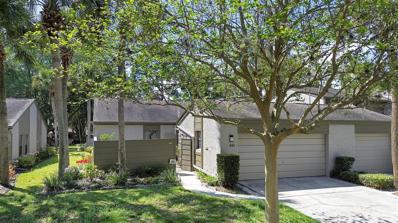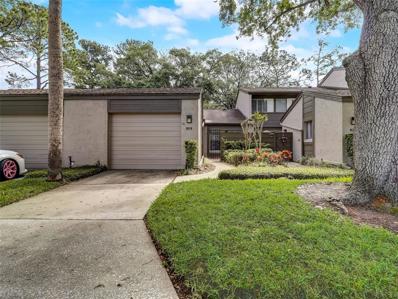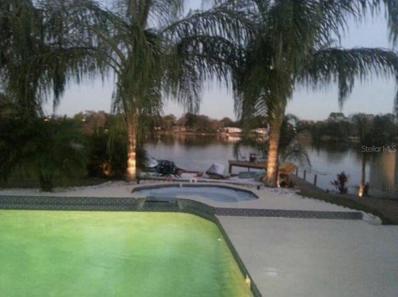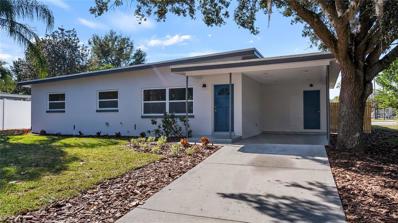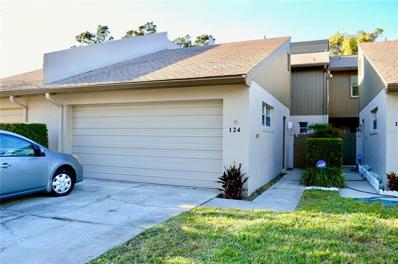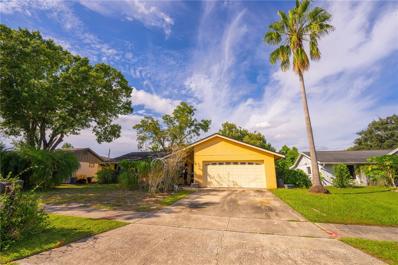Casselberry FL Homes for Sale
- Type:
- Townhouse
- Sq.Ft.:
- 1,296
- Status:
- NEW LISTING
- Beds:
- 2
- Lot size:
- 0.06 Acres
- Year built:
- 1981
- Baths:
- 2.00
- MLS#:
- O6198374
- Subdivision:
- Lake Of The Woods Sec 10 Twnhs
ADDITIONAL INFORMATION
New Listing! Charming 2 Bedroom Townhouse in Fern Park - Ideal for First-Time Homebuyers, Investors, or Those Looking to Downsize! Explore your dream home at 1036 Sherrywood Court, Fern Park, FL 32730. This appealing 2 bedroom, 2 bathroom townhouse, covering 1,179 sq ft, is perfect for those who appreciate an efficient layout and a lifestyle of convenience. Property Highlights: Front Courtyard: Begin your experience with an inviting, fully tiled courtyard, setting the stage for a warm welcome. Efficient Layout: The home features 2 spacious bedrooms, 2 full bathrooms, an eat-in kitchen, and indoor washer and dryer, all designed for ease and comfort. Low-Maintenance Living: Enjoy the simplicity of townhouse living without the hassle of exterior maintenance, ideal for busy lifestyles. Prime Location to Shopping: Ideally situated near local shopping centers, everything you need is just a short drive away. Community Amenities: The Lake of the Woods community offers outstanding amenities, including an extra-large pool, a scenic lake with a dock, tennis, pickleball and basketball courts, a fitness center, and a playground. The clubhouse, a hub for community events, can also be reserved for gatherings. Updated Features: The kitchen is equipped with newer appliances, including a refrigerator, dishwasher, and washer and dryer. Additional modern conveniences include a water softener and a new water heater located in the garage. The high cathedral ceilings in the combined dining/living room area open up the space, leading to an enclosed back patio. Enclosed Patio Space: This versatile area is ideal for a playroom, gym, office, or a quiet retreat. Highly Sought After 2/2 Model: This desirable 2 bedroom, 2 bathroom layout is rarely available at this price point, making it an exceptional opportunity for discerning buyers. Experience Life at 1036 Sherrywood Court: Imagine beginning your mornings with coffee in the courtyard. After work, relax with a neighborhood stroll or engage in a friendly tennis match. Evenings and weekends are perfect for unwinding by the pool or entertaining in the spacious clubhouse. This home offers not just a comfortable living space but a lifestyle filled with relaxation, convenience, and enjoyment—all set within a vibrant community that feels like a resort getaway. This townhouse offers both comfort and an engaging community lifestyle. With its strategic location and full suite of amenities, it’s a fantastic opportunity for anyone looking to purchase in Fern Park. envision your life in this beautiful home at 1036 Sherrywood Court!
- Type:
- Single Family
- Sq.Ft.:
- 1,364
- Status:
- NEW LISTING
- Beds:
- 3
- Lot size:
- 0.18 Acres
- Year built:
- 1960
- Baths:
- 2.00
- MLS#:
- O6196723
- Subdivision:
- Lake Ridge Park
ADDITIONAL INFORMATION
Nestled on a tranquil cul-de-sac in Fern Park, this charming 3 bedroom, 2 bathroom home offers a perfect blend of comfort and functionality. As you step inside, you'll be greeted by a spacious living room and dining room combination, ideal for hosting gatherings and creating cherished memories with loved ones. The house boasts a versatile family room that can serve as a bonus room, playroom, or office space, providing flexibility to suit your lifestyle needs. Enjoy the convenience of newer laminate hardwood flooring throughout, offering durability and easy maintenance. The updated granite kitchen countertops, kitchen cabinets, and bathrooms add a touch of elegance to the heart of the home. Electrical updated in 2018, new AC, the septic tank has been pumped recently and new drain field. Nice size laundry room and closet storage throughout. With no homeowners association, you'll have the freedom to personalize and enjoy your property without restrictions. Huge backyard for your pets and a shed perfect for all your storage. Don't miss the opportunity to make this delightful home yours, offering comfort, convenience, and charm in a sought-after Fern Park location. Only minutes away from Winter Park, Maitland, Advent hospital, and I-4. Welcome home!
- Type:
- Townhouse
- Sq.Ft.:
- 1,278
- Status:
- Active
- Beds:
- 2
- Lot size:
- 0.06 Acres
- Year built:
- 1983
- Baths:
- 2.00
- MLS#:
- O6196829
- Subdivision:
- Lake Of The Woods Sec 12 Twnhs
ADDITIONAL INFORMATION
Completely renovated. Every aspect is done with detail and quality. Starting in the kitchen with custom 42” frameless, soft close cabinet, stainless steel high end GE appliances, quartz counter tops, LED can lights and under cabinet lights, over-sized sink with large peninsula that totally is open to the Great Room and Dining area. Kitchen has a laundry closet with stainless Whirlpool Washer and Dryer and plenty of additional storage. Slider off kitchen opens to a large private pavered patio area for outside eating and grilling. Pantry has custom adjustable shelves. The Great room has voluminous vaulted ceilings with LED can lights and tons of natural light. Off the great Room is a brand new bonus space with LED can lighting, ceiling fan, energy efficient double pane windows and glass door that exits out to a small paver walk and green space. This room is framed out for barn doors should new owner want to have the option to close the space off as an office, 3rd guest bedroom or even formal dining room. The two large bedrooms, both with walk-in custom closets, also have LED can lights and ceiling fans. Both bathrooms have been completely renovated with tile to the ceiling. Master bath has a zero entry shower, quartz large furniture style vanity with soft close drawers and LED can lighting. Home has been completely re-piped, new water heater, new water softener, new AC, new garage door, new widened driveway. New manicured landscaping. Every interior door and door casing was replaced as well. Building was recently repainted by the HOA. This is as good as it gets when buying an existing home instead of new. Unit is all cinder block construction. Fern Park is centrally located and only 4 miles from Winter Park Village and 2.5 miles from Altamonte Cranes Roost Park and Mall. Easy access to I-4. Community has a managed club house with event center, fitness center, pool table and tennis tables, olympic sized pool overlooking the Lake, new playground, covered pavilion, full sized basketball court, two tennis/Pickleball courts, shuffleboard courts and a covered fishing dock.
- Type:
- Condo
- Sq.Ft.:
- 1,336
- Status:
- Active
- Beds:
- 3
- Lot size:
- 0.04 Acres
- Year built:
- 1982
- Baths:
- 2.00
- MLS#:
- O6197146
- Subdivision:
- Coach Light Estates Sec 2
ADDITIONAL INFORMATION
One or more photo(s) has been virtually staged. Amazing opportunity in a community where homes seldom come on the market. This 3-bedroom, 2-bathroom condo in Fern Park features a fully renovated upscale kitchen with granite countertops, custom cabinets, soft-close drawers, and pull-out shelves. The home is handicap accessible, including a ramp entry directly into the owner's suite and safety accessibility grab bars in the owner's bathroom. There is no carpet in the property. A beautiful screened-in porch overlooks a secluded patio with a rear gate entry for easy access to the community pool, tennis courts, and mailboxes. The 2-car garage is fully equipped with storage cabinets. This home also boasts a water softener, and the third bedroom makes the perfect office with its built-in Murphy Bed and storage. A washer and dryer complete this perfect home. Do not wait—this one will not last long!
- Type:
- Townhouse
- Sq.Ft.:
- 1,721
- Status:
- Active
- Beds:
- 3
- Lot size:
- 0.09 Acres
- Year built:
- 1978
- Baths:
- 2.00
- MLS#:
- O6195283
- Subdivision:
- Lake Of The Woods Sec 03 Twnhs
ADDITIONAL INFORMATION
Nestled within the Lake of the Woods community, this exquisite residence offers a harmonious blend of elegance, comfort, and an abundance of amenities to enrich your lifestyle. Boasting three bedrooms and two bathrooms, this home exudes charm and sophistication at every turn. The open floor plan accentuates the spaciousness of the interior, while cathedral ceilings create an atmosphere of grandeur and refinement. Outside, lush landscaping and a private courtyard provide a picturesque backdrop for outdoor entertaining or quiet moments of serenity. The enclosed lanai offers a seamless transition between indoor and outdoor living, allowing you to enjoy the beautiful Florida weather year-round. With a 2-car garage, convenience is at your fingertips, offering ample space for parking and storage. The Lake of the Woods community amenities are unparalleled, catering to every leisure pursuit imaginable. Take a dip in the sparkling pool or watch your little ones frolic in the kiddie pool. Engage in friendly competition on the basketball or tennis courts, or unwind at the playground with the family. Fitness enthusiasts will appreciate the well-equipped gym and rejuvenating sauna, while the auditorium provides a venue for community events and gatherings. For those who cherish waterfront living, this property offers exclusive access to a dock overlooking the serene Lake of the Woods, where you can indulge in fishing, boating, or simply basking in the beauty of nature. Additionally, a recreation center awaits, complete with a pool table, movies, and a diverse selection of books, ensuring there's always something to entertain and inspire. Conveniently located and thoughtfully designed, 99 Carolwood Boulevard presents an unparalleled opportunity to experience the quintessential Florida lifestyle within the coveted Lake of the Woods community. Don't miss your chance!
- Type:
- Single Family
- Sq.Ft.:
- 1,883
- Status:
- Active
- Beds:
- 3
- Lot size:
- 0.28 Acres
- Year built:
- 1980
- Baths:
- 2.00
- MLS#:
- O6193669
- Subdivision:
- Coach Light Estates
ADDITIONAL INFORMATION
Lovely 3 bed / 2 bath POOL home located in desirable Coach Light Estates subdivision. In addition to the 3 bedrooms, an addition work from home office space is included. Living room has a built-in bookshelf (currently very useful for the young readers at home) and a wood-burning fireplace. Updated kitchen adjacent to dinette which overlooks the pool and enclosed porch area. Large back yard has been perfect for family gatherings! 2018 Roof, A/C 2022, Water heater 2023. This house is move-in ready. Walking distance to English Estates and easy access to Kewannee Park bike trails. Easy access to Winter Park, Maitland, 417, I-4 and Maitland Exchange. This house is move-in ready.
- Type:
- Single Family
- Sq.Ft.:
- 2,226
- Status:
- Active
- Beds:
- 4
- Lot size:
- 0.28 Acres
- Year built:
- 1980
- Baths:
- 3.00
- MLS#:
- O6191859
- Subdivision:
- Coach Light Estates
ADDITIONAL INFORMATION
Elegant Living Meets Modern Comfort in South Seminole County Nestled within a serene 47-home community, this exquisite concrete block home boasts a harmonious blend of sophistication and warmth, offering a sanctuary of comfort and luxury. With 4 spacious bedrooms, 2.5 modern bathrooms, and a captivating split floor plan, this residence is a testament to thoughtful design and quality craftsmanship. The heart of this home is its open-concept living space, seamlessly connecting the living area and family room, each a welcoming retreat with access to the expansive covered screened porch. Imagine unwinding by the cozy fireplace or stepping out to the private swimming pool area for a refreshing swim under the sun. The recently renovated kitchen, featuring new gourmet appliances, quartz countertops, and elegant cabinets, overlooks the family room, making it perfect for entertaining guests and creating cherished memories. Privacy and comfort are paramount, with the large master bedroom and fourth bedroom located on one side of the home, and two additional bedrooms on the opposite, ensuring a peaceful retreat for all. The addition of a wood deck for barbecues just outside the screened pool area enhances the allure of outdoor living. This home's location is unparalleled, offering direct access to the Rails to Trails bike path from the backyard. The neighborhood recently upgraded to fiber optic lines, ensuring high-speed internet access. Situated close to shopping centers, hospitals, restaurants, and major highways, everything you need is just around the corner. Plus, with a new roof, water heater, completely remodeled bathrooms, fresh paint, and a new fence, this home is move-in ready. Discover a life of convenience and luxury, where every detail has been carefully curated for your enjoyment. Welcome to your forever home in South Seminole County – where dreams come true. HOME APPRAISED ALREADY AT SALES PRICE! ROOF NEW, WATER HEATER NEW, NEWER A/C, NEW KITCHEN CABINETS AND STAINLESS STEEL APPLIANCES, NEW remodeled Bathrooms CABINETS, and GRANITE TOPS, Pool Enclosure was redone, Fresh paint inside/outside.
- Type:
- Townhouse
- Sq.Ft.:
- 1,889
- Status:
- Active
- Beds:
- 3
- Lot size:
- 0.06 Acres
- Year built:
- 1979
- Baths:
- 3.00
- MLS#:
- O6191815
- Subdivision:
- Lake Of The Woods Townhouse
ADDITIONAL INFORMATION
Located in the quiet community of Lake of the Woods, convenient to shopping and major highways. The Cedar has been recently updated and has three master bedrooms, one on the ground floor and two on the second. Includes a separate formal dining room and living room with cathedral ceilings, eat-in-kitchen with granite countertops, screened porch and two car garage. Amenities include a lakefront pool, clubhouse, playground, fishing pier, fitness center, basketball, shuffleboard and tennis courts.Located in the quiet community of Lake of the Woods, convenient to shopping and major highways.
- Type:
- Townhouse
- Sq.Ft.:
- 1,721
- Status:
- Active
- Beds:
- 3
- Lot size:
- 0.07 Acres
- Year built:
- 1979
- Baths:
- 2.00
- MLS#:
- O6192503
- Subdivision:
- Lake Of The Woods Sec 08 Twnhs
ADDITIONAL INFORMATION
Welcome to relaxed townhome living at The Lake of the Woods! Discover spacious comfort in this inviting three-bedroom, two-bathroom townhome with a bonus room that's just waiting to welcome you home. Step through the private courtyard, an oasis perfect for unwinding, outdoor dining, or cultivating your own lush container garden retreat. As you enter, be greeted by the cathedral ceilings that effortlessly expand the main living area, creating an atmosphere of openness. The seamless flow between the living room and dining area offers versatility and abundant space for entertaining or simply enjoying quiet moments at home. Indulge your culinary desires in the expansive eat-in kitchen, where French doors beckon you to step out and savor outdoor dining experiences in the courtyard. With a split bedroom plan, privacy is paramount, with secondary bedrooms discreetly situated off the dining room, sharing a full bathroom with guests. Retreat to the luxurious primary suite at the rear of the home, offering generous proportions and tranquility. Here, an en suite bathroom and a spacious walk-in closet await, completing this relaxing retreat. Need extra space? A versatile bonus room awaits your personal touch, whether it becomes an additional bedroom, home office, or your own private fitness room. At Lake of the Woods, exterior maintenance is a thing of the past, freeing up your time to indulge in community amenities. Dive into the refreshing waters of the lakefront pool, stroll along the dock, challenge friends to a game of tennis, or enjoy the playground with little ones. Stay fit and active with the on-site fitness center, then unwind with neighbors in the clubhouse, where pool tables, a rec room, and even a stage await your enjoyment. Conveniently situated near shopping and dining destinations, this townhome truly offers the best of both worlds – a peaceful retreat nestled within a vibrant community. Don't miss your chance to experience the epitome of townhome living at The Lake of the Woods – schedule your showing today and make this your new home sweet home!
- Type:
- Townhouse
- Sq.Ft.:
- 1,179
- Status:
- Active
- Beds:
- 2
- Lot size:
- 0.06 Acres
- Year built:
- 1979
- Baths:
- 2.00
- MLS#:
- O6190679
- Subdivision:
- Lake Of The Woods Sec 08 Twnhs
ADDITIONAL INFORMATION
Cozy 2 Bed, 2 Bath Townhouse in Fern Park! Calling all first-time homebuyers and investors! This charming 2 bedroom, 2 bathroom townhouse located at 919 Winter Green Blvd., Fern Park, FL 32730 offers comfortable living in a convenient location. Highlights: Functional layout: Featuring 1,179 sq ft of living space, this townhouse offers a comfortable layout with 2 bedrooms and 2 bathrooms. Low-maintenance living: Perfect for busy schedules or those seeking a manageable space, this townhouse-style living eliminates the need for exterior maintenance. Great location: Situated in Fern Park, you'll enjoy easy access to local shops, restaurants, and major roadways. This property is a great opportunity for those seeking an affordable and convenient home in Fern Park. Don't miss out!
- Type:
- Single Family
- Sq.Ft.:
- 2,800
- Status:
- Active
- Beds:
- 4
- Lot size:
- 0.46 Acres
- Year built:
- 1988
- Baths:
- 3.00
- MLS#:
- T3506382
- Subdivision:
- Sec 18 Twp 21s Rge 30e
ADDITIONAL INFORMATION
Ski lake lake front home Located on a quiet dead-end private road, this exceptional home offers convenient access to major thoroughfares such as 17-92, 436, Maitland Blvd, and I-4. Undoubtedly, this one-of-a-kind residence is a rare find that won't remain on the market for long. Don't miss the opportunity to schedule your exclusive private showing and experience luxurious lakeside living today! Private Pool.
- Type:
- Single Family
- Sq.Ft.:
- 1,234
- Status:
- Active
- Beds:
- 3
- Lot size:
- 0.18 Acres
- Year built:
- 1959
- Baths:
- 1.00
- MLS#:
- O6175424
- Subdivision:
- Prairie Lake Manors
ADDITIONAL INFORMATION
Contact us today!! Showings available with a 30-minute notice Monday-Saturday! Welcome to this newly renovated single-family home. As you approach, vibrant landscaping and a butterfly attracting garden greet you. The exterior of the home is complimented with blue accents, and a spacious carport finished with epoxy flake flooring; Durable and aesthetically pleasing! Upon entering the home, you step into a welcoming living space with large windows that flood the space with natural light. Seamlessly integrated with the kitchen and dining area, creating a harmonious and interconnected environment. Great for entertainment! The kitchen features brand new stainless steel stove, dishwasher, and microwave, white cabinets, granite countertops, a spacious pantry and ample lighting. The laundry room conveniently located just off the kitchen, offers easy access to the carport. As you make your way back through the kitchen through the charming dining area you enter a bonus room with access to the backyard with fresh laid luscious sod. To the left of the home is the two bedrooms both with spacious built-in closets. Large windows let in light. The recently renovated bathroom showcases a tiled shower/tub featuring a glass tile ceiling and elegant wood cabinets beneath the sink. The entire home is completed with luxury vinyl flooring, fresh gray paint, new LED lights, and new fans. But that is not the only new items this home has to offer. The irrigation system and the AC unit are brand new as well. This home is energy efficient due to it's spray foam installation, double pane vinyl windows and tankless water heater. Located just off of 17-92, halfway between 436 and Maitland Blvd giving you easy access to I-4 and everywhere you need to go. Right by the Advent hospital, Uptown Altamonte, Altamonte mall, AMC theaters, and over 50 four star+ restaurants in a 15 minute drive.
- Type:
- Townhouse
- Sq.Ft.:
- 1,842
- Status:
- Active
- Beds:
- 4
- Lot size:
- 0.06 Acres
- Year built:
- 1975
- Baths:
- 3.00
- MLS#:
- V4933913
- Subdivision:
- Lake Of The Woods Sec 02 Twnhs
ADDITIONAL INFORMATION
Welcome home to the beautiful Lake of the Woods community!! This 4 bedroom, 3 bath townhome is nestled in an established neighborhood close to all that the Orlando area has to offer. This particular home is conveniently located next to the community clubhouse with gorgeous oversized swimming pool that overlooks the lake and dock. The clubhouse offers a fitness room, pool tables, rec room, tennis courts, playground, and basketball court. This home was last remodeled in 2020 with LVP plank flooring throughout the downstairs living areas, kitchen and bath updates including white shaker-style cabinets, granite countertops, and recessed lighting. The screened porch has a great view of mature trees and wildlife in your backyard. Schedule your private tour today! New roof will be installed and sellers will pay known roof assessment at, or before, closing.
$472,999
107 Graham Road Fern Park, FL 32730
- Type:
- Single Family
- Sq.Ft.:
- 2,227
- Status:
- Active
- Beds:
- 5
- Lot size:
- 0.23 Acres
- Year built:
- 1972
- Baths:
- 3.00
- MLS#:
- O6147578
- Subdivision:
- Greengate Estates
ADDITIONAL INFORMATION
Perfectly positioned in a A-rated School district, come see this 5 bed/3 bath. With two bedrooms has master rooms. This tight knit community is well known for its family-oriented feel and close proximity to I-4, and downtown Winter Park/Maitland. Upon entering the house, the formal living and dining rooms branch off the foyer, making ideal gathering spots for entertaining with an open-style kitchen that overlooks the family room. Located on .24 acres, there is plenty of space to add a pool and still have green space left over. Conveniently located close to Winter Park, restaurants, parks and top-rated schools. A perfect candidate to add your own personal touches and redo it the way you desire! Welcome home!
| All listing information is deemed reliable but not guaranteed and should be independently verified through personal inspection by appropriate professionals. Listings displayed on this website may be subject to prior sale or removal from sale; availability of any listing should always be independently verified. Listing information is provided for consumer personal, non-commercial use, solely to identify potential properties for potential purchase; all other use is strictly prohibited and may violate relevant federal and state law. Copyright 2024, My Florida Regional MLS DBA Stellar MLS. |
Casselberry Real Estate
The median home value in Casselberry, FL is $195,700. This is lower than the county median home value of $246,400. The national median home value is $219,700. The average price of homes sold in Casselberry, FL is $195,700. Approximately 59.22% of Casselberry homes are owned, compared to 32.32% rented, while 8.47% are vacant. Casselberry real estate listings include condos, townhomes, and single family homes for sale. Commercial properties are also available. If you see a property you’re interested in, contact a Casselberry real estate agent to arrange a tour today!
Casselberry, Florida 32730 has a population of 8,469. Casselberry 32730 is less family-centric than the surrounding county with 28.47% of the households containing married families with children. The county average for households married with children is 30.18%.
The median household income in Casselberry, Florida 32730 is $50,940. The median household income for the surrounding county is $60,739 compared to the national median of $57,652. The median age of people living in Casselberry 32730 is 45.7 years.
Casselberry Weather
The average high temperature in July is 91.8 degrees, with an average low temperature in January of 49.8 degrees. The average rainfall is approximately 52.4 inches per year, with 0 inches of snow per year.
