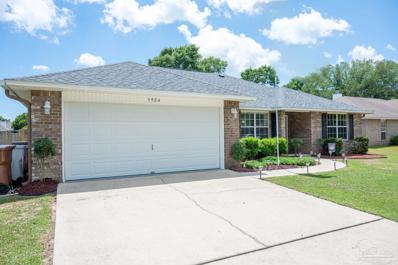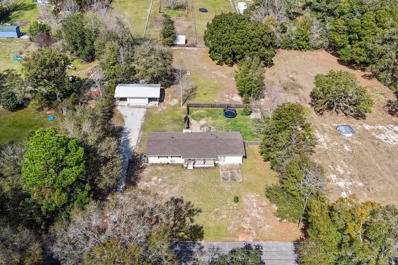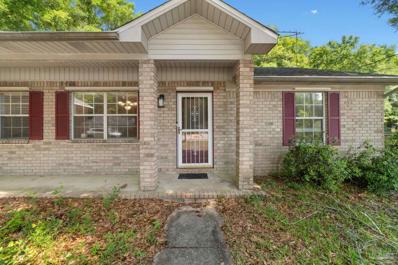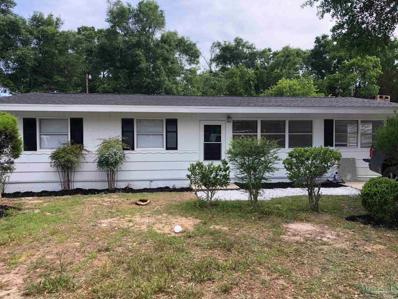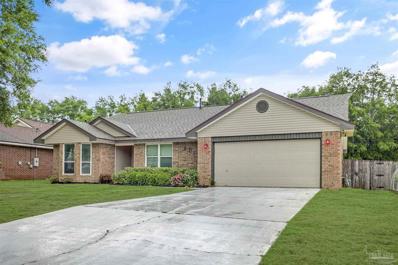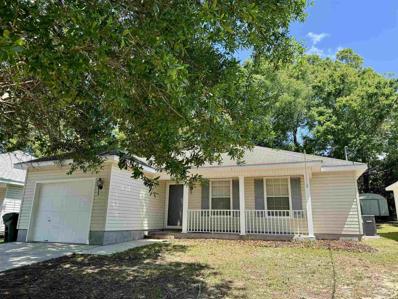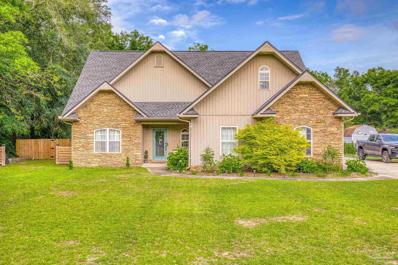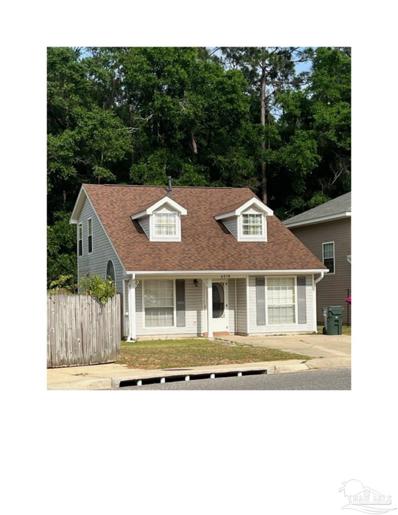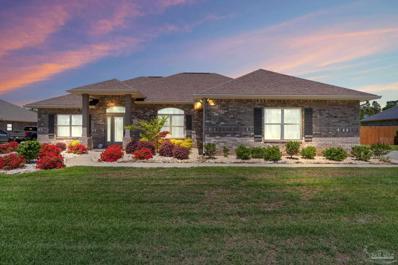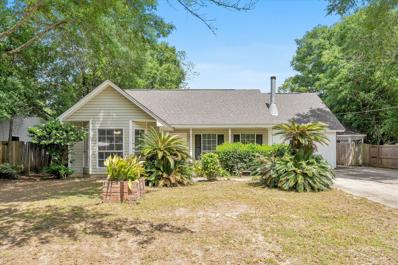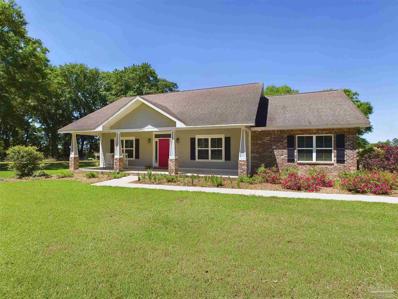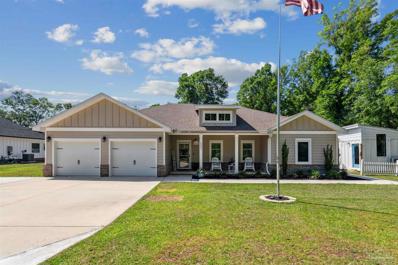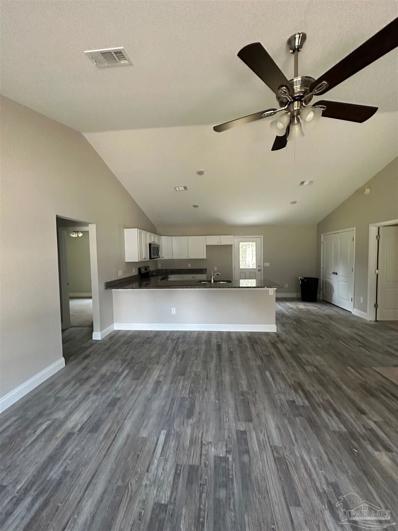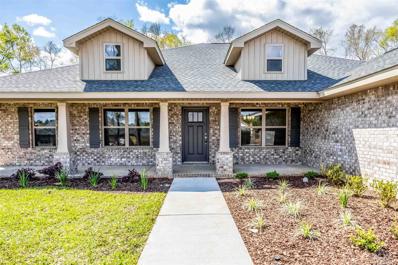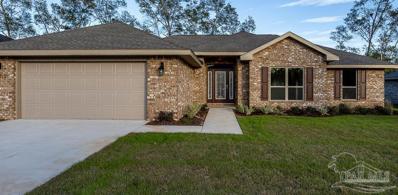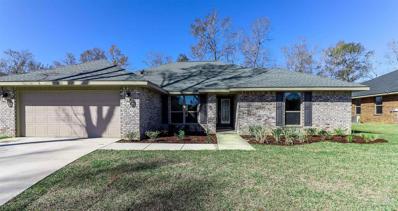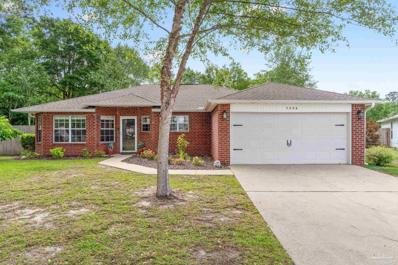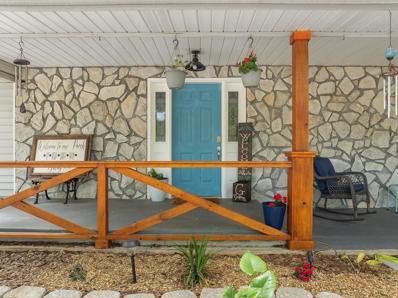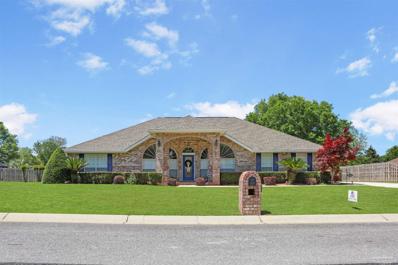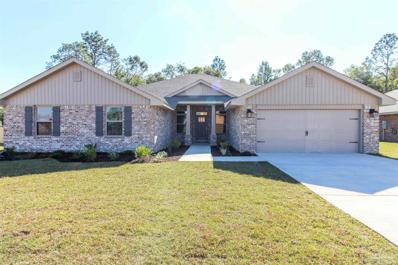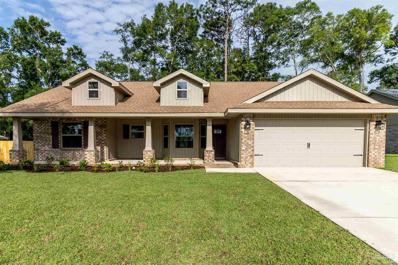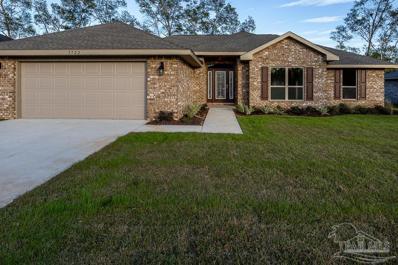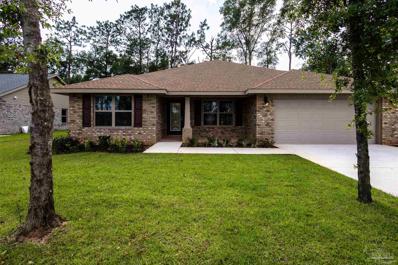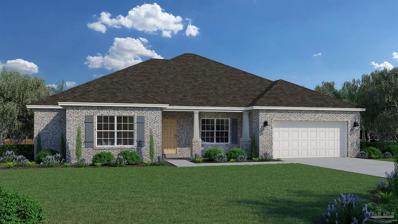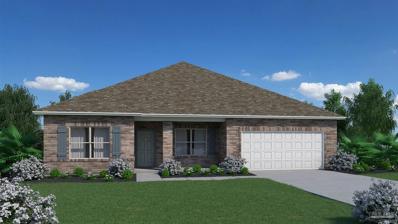Milton FL Homes for Sale
$334,900
5924 Chi Chi Cir Milton, FL 32570
- Type:
- Single Family
- Sq.Ft.:
- 1,930
- Status:
- NEW LISTING
- Beds:
- 3
- Lot size:
- 0.25 Acres
- Year built:
- 2007
- Baths:
- 2.00
- MLS#:
- 645160
- Subdivision:
- Tanglewood Oaks
ADDITIONAL INFORMATION
Amazing chance to own a desirable property in a secluded subdivision behind Tanglewood Golf Course in Milton. This 3 Bedroom 2 Bath home with Office/Dining Room and large fenced in backyard with covered patio is the perfect place to call home. The current owners had plans to stay a long while and were updating several of the major components, but the plans have changed...New Roof 2023, New Carpet in bedrooms(no kids) 2022, New Water Heater 2023, NEW HVAC 2024, Epoxy garage floor coating, New Home Gutters, WYZE smart Deadbolt Lock and Camera. Windows resealed December23, and Landscaping upgrades.... Put Your final touches on it and settle in..... Call your agent to schedule a showing today.
$340,000
5924 Clark Rd Road Milton, FL 32570
- Type:
- Single Family-Detached
- Sq.Ft.:
- 1,998
- Status:
- NEW LISTING
- Beds:
- 4
- Lot size:
- 1 Acres
- Year built:
- 1968
- Baths:
- 3.00
- MLS#:
- 949193
- Subdivision:
- NO RECORDED SUBDIVISION
ADDITIONAL INFORMATION
Nestled on a sprawling one-acre lot right here in the City of Milton this home is designed to accommodate your dynamic lifestyle. The property features an exterior garage with two carport parking spaces, providing ample room for your personal or recreational vehicles. Additionally, a versatile secondary structure awaits your creative touch, perfect for additional storage, a workshop, or even your personal she shed oasis. For the adventurers among you, a gravel pad with electrical hookups is ready and waiting to accommodate your RV, making it easier than ever to hit the road and explore or dip your toes in the AirBnb arena. Recent upgrades include a new architectural shingle roof installed in 2021 & Water Filtration system.
$280,000
5124 Westport Dr Milton, FL 32570
- Type:
- Single Family
- Sq.Ft.:
- 1,663
- Status:
- Active
- Beds:
- 3
- Lot size:
- 0.32 Acres
- Year built:
- 1993
- Baths:
- 2.00
- MLS#:
- 645001
- Subdivision:
- Marblehead Estates
ADDITIONAL INFORMATION
Discover the perfect blend of comfort and elegance in this charming 1993-built single-family home, nestled on a spacious 0.32-acre corner lot in the serene Milton community. With 1,663 square feet of thoughtfully designed living space, this home offers three cozy bedrooms, two luxurious bathrooms, and versatile living areas adorned with a fireplace, cathedral and trey ceilings, and detailed architectural elements. The heart of the home is its kitchen, featuring modern appliances, ample pantry space, and options for both casual and formal dining in the breakfast nook, breakfast bar, or formal dining room. The master suite serves as a private sanctuary with a garden tub, separate shower, double vanity, and walk-in closet, ensuring a peaceful retreat. Tile, carpet, and hardwood floors run throughout, while central heating, cooling, and ceiling fans maintain comfort. The exterior promises delightful outdoor living with a fenced backyard, sprinkler system, porch, and hurricane protection, complemented by a garage, security alarm, and laundry facilities for utmost convenience. Located on a paved road in Milton, this home combines the tranquility of suburban living with easy access to local amenities. It stands as a testament to quality, tradition, and modern living. Don't miss out on making this exquisite property your forever home; schedule your private tour today!
- Type:
- Single Family
- Sq.Ft.:
- 1,104
- Status:
- Active
- Beds:
- 3
- Lot size:
- 0.19 Acres
- Year built:
- 1959
- Baths:
- 1.00
- MLS#:
- 644945
ADDITIONAL INFORMATION
Light and bright totally renovated home in the heart of Milton! New from the roof down to the vinyl plank flooring, to include cabinets/countertops, appliances, light fixtures/fans. Large flex room that can be used as an extra bedroom, home gym, game room, etc. Close enough to walk to the fireworks, Bands on Blackwater or other events at Riverwalk in Milton. Ask about buyer concessions!
- Type:
- Single Family
- Sq.Ft.:
- 1,576
- Status:
- Active
- Beds:
- 3
- Lot size:
- 0.22 Acres
- Year built:
- 1999
- Baths:
- 2.00
- MLS#:
- 644865
- Subdivision:
- Cedar Ridge
ADDITIONAL INFORMATION
Welcome to your serene haven nestled in the heart of Milton, FL. This meticulously maintained residence boasts 3 bedrooms, 2 baths, and spans an inviting 1576 square feet of living space. Step inside to discover a home that has been thoughtfully updated to meet the demands of modern living. The heart of this home lies in its updated kitchen, a culinary enthusiast's dream come true. Gleaming countertops, stainless steel appliances, tile backsplash and ample cabinet space create an atmosphere that inspires both cooking mastery and cherished family gatherings. Retreat to the luxurious oasis of the master suite, where tranquility awaits. The master bath, also recently updated, offers a spa-like experience with its sleek finishes and rejuvenating ambiance. As if that wasn't enough, this residence boasts a brand new roof installed in 2022, providing not just peace of mind but also enhancing the overall curb appeal of the property. Outside, the allure of this home extends to its surroundings. Situated in a prime location, residents will enjoy the convenience of easy access to nearby amenities, schools, and parks, all while relishing in the tranquility of suburban living. Whether you're enjoying a quiet evening indoors or entertaining guests in the spacious backyard, this property offers the perfect blend of comfort, style, and convenience. Don't miss your opportunity to make this dream home yours!
$229,000
5335 Overbrook Dr Milton, FL 32570
- Type:
- Single Family
- Sq.Ft.:
- 1,274
- Status:
- Active
- Beds:
- 3
- Lot size:
- 0.13 Acres
- Year built:
- 1999
- Baths:
- 2.00
- MLS#:
- 644864
- Subdivision:
- Lakewood Manor
ADDITIONAL INFORMATION
Wonderful location, great floor plan and amazing price, don't wait any longer, come take a look today. This three bedroom, 2 bath home has a new HVAC unit installed April 2024 and the roof will be replaced prior to closing. The house has been well maintained over the years and is ready and waiting for its next owners. The open floor plan makes the most use of the living space and the kitchen is conveniently located by the indoor laundry and den. The roomy master is warm and inviting with the beautiful wood look flooring and the master closet is a great size. Make an appointment today, you won't be disappointed.
$689,000
6456 Pansy Dr Milton, FL 32570
- Type:
- Single Family
- Sq.Ft.:
- 3,550
- Status:
- Active
- Beds:
- 6
- Lot size:
- 0.5 Acres
- Year built:
- 2006
- Baths:
- 3.00
- MLS#:
- 644862
ADDITIONAL INFORMATION
This stunning 5-bedroom, 2.5-bathroom home along with the 1 bedroom and 1 bathroom Mother in law suite locate in Milton offers a perfect blend of comfort and elegance, nestled on a spacious .50-acre lot. Boasting over 2700 square feet of living space, this residence presents a wealth of desirable features. Upon entry, you'll be enveloped in a sense of warmth, courtesy of the inviting color palette that graces the interior. The living, dining, and kitchen areas harmoniously connect, creating an ideal space for both relaxation and entertainment. A focal point of the main living area is the wood-burning fireplace, complemented by beautiful wood beams that add a touch of rustic charm. The kitchen is a chef's delight, featuring a breakfast bar adorned with granite countertops and tall, sleek white cabinets. Stainless steel appliances complete the ensemble, providing both style and functionality. The primary bedroom is a sanctuary of comfort, boasting accent walls, crown molding, and charming barn doors. The en-suite bathroom offers indulgence with a soaker tub, separate shower, and double vanity. Stepping outside, you'll discover a tranquil retreat, complete with an open deck and gazebo area, perfect for outdoor gatherings or simply enjoying the serene surroundings. The fully fenced yard provides privacy and security, with convenient access to the bonus mother-in-law suite. Which includes its own living space, kitchen, bedrooms, and bathroom with 784 square feet of space. This home offers the perfect combination of modern amenities and timeless appeal, providing an exceptional living experience for you and your family. Book your Private showing now. Located just minutes from shopping, just 34 minutes to Downtown Pensacola, and just 45 minutes to Pensacola Beach.
- Type:
- Single Family
- Sq.Ft.:
- 1,400
- Status:
- Active
- Beds:
- 3
- Lot size:
- 0.09 Acres
- Year built:
- 2000
- Baths:
- 2.00
- MLS#:
- 644861
- Subdivision:
- The Cottages Of Hamilton Bridge
ADDITIONAL INFORMATION
Nice 2 story style home near Whiting Field and convenient to the local area. Two bedroom, one bath downstairs, and one master bedroom with bath upstairs. Very nice little home would be great starter home.
$434,000
9185 Iron Gate Blvd Milton, FL 32570
- Type:
- Single Family
- Sq.Ft.:
- 2,050
- Status:
- Active
- Beds:
- 3
- Lot size:
- 0.67 Acres
- Year built:
- 2016
- Baths:
- 2.00
- MLS#:
- 644669
- Subdivision:
- Cottonwood
ADDITIONAL INFORMATION
Breathtaking was the word when we stepped through the leaded-glass front door & saw the expansive Great room & Kitchen with a view of the pool and its backyard oasis! From the shimmering water of the INGROUND, fiberglass, heated & cooled, saltwater POOL, covered patio with outdoor kitchen & large pergola, to the immaculately tiled primary shower, no expense was spared on this gorgeous home ideally situated on a meticulously maintained 0.67-acre lot in the gated Cottonwood community. As you walk through the front door, you are greeted with gorgeous, wood-look tile flooring throughout the home, leaving a clean and seamless look throughout. Step into the chef's dream kitchen with/ miles of granite countertops, a pantry, stunning real wood cabinetry, stainless appliances, a tasteful backsplash, and a HUGE island/breakfast bar. The main suite is adjacent to the kitchen, with recessed lighting, a remarkable view of the pool, and even double French doors leading to the backyard. Close the door to the rest of the world when you enter the main suite with an enormous walk-in closet, Double French doors to the backyard, and its oasis of a bath, from the brushed bronze of the multiple heads in the all-tile & glass shower, the granite counter with double vanities, the garden tub, the water closet - it's fit for a movie star! The two guest bedrooms and full bath are opposite the main suite, allowing for much-needed privacy. Step onto the back porch & marvel at the view of the pool with the backdrop of the privacy-fenced backyard, not to mention the built-in stove and Big Green Egg, all wrapped up neatly with a pergola to lounge under on those beautiful summer days! It is like living in paradise. Extras include a 2-car side entry garage, inside laundry, Sentricon WDO bait system, sprinkler, gutters, dazzling pool, covered pergola, and outdoor kitchen where you'll spend a lifetime relaxing with your friends and family!
$269,000
6540 Hunter Street Milton, FL 32570
- Type:
- Single Family-Detached
- Sq.Ft.:
- 1,459
- Status:
- Active
- Beds:
- 3
- Lot size:
- 0.18 Acres
- Year built:
- 1989
- Baths:
- 2.00
- MLS#:
- 948462
- Subdivision:
- CRESTLINE
ADDITIONAL INFORMATION
Consider this recently renovated and turnkey 3-bed 2-bath pool home ready for your decorative touch, offering a blend of modern comfort and classic appeal. Fresh updates in 2022 include a new roof, HVAC system, flooring throughout, and a sleek kitchen boasting brand-new cabinets, countertops, and a convenient island for culinary adventures. The addition of a bonus family room, complete with front and rear exterior access, a laundry room, and separate storage, provides the perfect setting for relaxation or entertainment. Outside, a fenced backyard awaits with an in-ground with newer liner, patio area, a gazebo, and a brand new shed with loft storage. Located in growing Milton, this home offers proximity to amenities such as Publix, Downtown Milton, the Santa Rosa Medical Center, Whiting Field, and local schools, ensuring that everything you need is just moments away.
$519,900
10843 Hwy 87 Milton, FL 32570
- Type:
- Single Family
- Sq.Ft.:
- 1,767
- Status:
- Active
- Beds:
- 3
- Lot size:
- 6 Acres
- Year built:
- 2017
- Baths:
- 2.00
- MLS#:
- 644533
ADDITIONAL INFORMATION
Exquisite custom-built country home sitting on 6+acres, boasting 3 bedrooms, 2 bathrooms, and a spacious living room with vaulted ceiling. A stunning fireplace adorned with custom brickwork and ship-lap extends to both sides, creating a captivating focal point. The split floor plan features a well-appointed kitchen overlooking the living area, complete with custom cabinets, stainless appliances, and integrated hot water heater controller. The luxurious master suite includes a large soaking tub, walk-in shower, double vanity, and ample walk-in closets. Additional bedrooms are generously sized and accompanied by a well-appointed bathroom. The expansive back porch provides ample space for outdoor activities and entertaining, connecting seamlessly to a carport doubling as additional covered entertainment space. Completing the property is a 30x40 red iron metal building with water, power, heated and cooled fully insulated with closed cell spray foam insulation. Don't miss the opportunity to make this exceptional property your own—schedule your viewing today before it's gone!
$454,900
5451 Columbia Ave Milton, FL 32570
- Type:
- Single Family
- Sq.Ft.:
- 2,280
- Status:
- Active
- Beds:
- 5
- Lot size:
- 0.7 Acres
- Year built:
- 2020
- Baths:
- 2.00
- MLS#:
- 644528
- Subdivision:
- Highlands
ADDITIONAL INFORMATION
Welcome to your dream retreat in Milton, Florida! Nestled on an oversized tree shaded lot, this modern 5-bedroom pool home offers the perfect blend of comfort, style, and versatility. Step inside and be greeted by the spacious open-concept living area, with natural light and contemporary finishes throughout. The heart of the home, the gourmet kitchen, features sleek quartz countertops, stainless steel appliances, and ample cabinet space, creating an ideal space for culinary creations and entertaining guests. Need additional space? The converted garage provides endless possibilities as a fifth bedroom, playroom, or office, adapting to suit your lifestyle needs with ease. Drive a smart car or have an RV? No worries here, there is a 50 amp 240 volt electrical port in the single bay of the garage not converted! Experience true Florida living in your private outdoor oasis. Lounge by the sparkling pool on sunny afternoons, or host unforgettable gatherings on the expansive patio while enjoying the privacy of your fenced-in backyard. Bonus, this property boasts an Airbnb opportunity, offering potential for additional income or a guest retreat for friends and family. With its prime location just 15 minutes from Pensacola, shopping, dining, and Whiting Field this home presents an unparalleled opportunity to live the quintessential Florida lifestyle. Home is in flood zone X and all major systems are less than 4 years old.
$269,900
6774 Trailride N Milton, FL 32570
- Type:
- Single Family
- Sq.Ft.:
- 1,392
- Status:
- Active
- Beds:
- 3
- Lot size:
- 0.26 Acres
- Year built:
- 2024
- Baths:
- 2.00
- MLS#:
- 644289
- Subdivision:
- Round-Up Valley
ADDITIONAL INFORMATION
Brand New 3 Bedroom 2 Bath 1392 sq/ft just minutes from Whiting Field! No HOA! This home features Lots of extras for a starter home, Granite, shaker style cabinets, Vinyl plank flooring in throughout And a Split floor plan. This Modern Kitchen features a Breakfast Bar, Pantry, stainless steel Appliances Stove, microwave and dishwasher with beautiful Cabinets and Granite Counter tops and it is completely open to the living and dining area. Master Bath double vanity. The builder’s choice for the all brick house is perfect if you to rent it out later for that worry-free exterior. Fabric shield storm protection covers for your windows. Make an appointment to view this home today!!! Pictures are of the same floor plan. Contact Agent for specs. Seller offering $5k for closing cost and/or prepaid. Listing Agent is Builder/Owner of this property
$380,707
6482 Benelli Dr Milton, FL 32570
- Type:
- Single Family
- Sq.Ft.:
- 2,557
- Status:
- Active
- Beds:
- 4
- Lot size:
- 0.26 Acres
- Year built:
- 2024
- Baths:
- 2.00
- MLS#:
- 644243
- Subdivision:
- Emmaline Gardens
ADDITIONAL INFORMATION
Under construction! Estimated completion is Fall 2024. Step into your dream home with this charming 4 bedroom 2 bath gem! This beautiful 'All Brick' home boasts an amazing front porch that is sure to steal your heart. As you enter the foyer, you'll be greeted by a warm and welcoming atmosphere. The spacious layout offers plenty of room for both relaxation and entertainment. The kitchen features custom quality white shaker cabinets with stunning granite countertops, and Frigidaire stainless steel appliances with ample counter space making meal preparation a breeze. Retreat to the master bedroom, a sanctuary of comfort and serenity. The master bathroom comes complete with a double vanity, granite countertops, soaking tub, separate shower and 2 closets. The remaining three bedrooms are also well-sized. This home has beautiful Coretec Pro-Plus LVP flooring in the main living area. A 14' x 16' covered patio at the back of the home offers a perfect spot for outdoor relaxation and entertainment. This all-electric home comes with a fully sodded yard, sprinkler system, garage door opener, and so much more. **These are sample pictures and do not reflect the actual home, color selections, and features.** Thank you!
$330,755
6488 Benelli Dr Milton, FL 32570
- Type:
- Single Family
- Sq.Ft.:
- 1,740
- Status:
- Active
- Beds:
- 4
- Lot size:
- 0.26 Acres
- Year built:
- 2024
- Baths:
- 2.00
- MLS#:
- 644241
- Subdivision:
- Emmaline Gardens
ADDITIONAL INFORMATION
Under construction with an estimated completion time of Fall 2024! This beautiful 4-bedroom and 2-bath all-brick home has a covered lanai perfect for outdoor entertaining. Upon entering, you are greeted by a spacious and open floor plan that seamlessly connects the living, dining, and kitchen areas. This lovely home features Coretec Pro-Plus LVP flooring throughout the main living areas. The kitchen boasts custom shaker grey cabinets and quartz countertops, Frigidaire stainless steel appliances, a walk-in pantry, and a center island overlooking the spacious great room. The split floor plan of this house includes a master bedroom with a box ceiling and a ceiling fan. The bedroom also features an ensuite bathroom that comes with a double vanity that has quartz countertops, a soaking tub, and a separate shower. The remaining three bedrooms are also well-sized and offer flexibility for use as a guest room, home office, or playroom. This all-electric home comes with a fully sodded yard, sprinkler system, garage door opener and so much more. **These are sample pictures and do not reflect the actual home, color selections, and features. Thank you!**
$370,847
6512 Benelli Dr Milton, FL 32570
- Type:
- Single Family
- Sq.Ft.:
- 2,313
- Status:
- Active
- Beds:
- 4
- Lot size:
- 0.26 Acres
- Year built:
- 2024
- Baths:
- 3.00
- MLS#:
- 644236
- Subdivision:
- Emmaline Gardens
ADDITIONAL INFORMATION
This lovely home is under construction with an estimated completion of fall 1024. This beautifully designed home offers a spacious and modern living space. Situated in a desirable location, this new construction home boasts premium features and meticulous attention to detail. An open-concept floor plan creates a seamless flow between the kitchen, dining, and living areas. The gourmet kitchen is equipped with high-end stainless steel appliances, granite countertops, and a large center island, making it a perfect space for culinary enthusiasts. The living area is flooded with natural light, thanks to the large windows that offer stunning views of the surrounding landscape. For easy care, the main living area has Coretec Pro-Plus flooring. The master suite boasts a walk-in closet and an ensuite bathroom with dual sinks with granite countertops, a soaking tub, and a separate shower. The remaining three bedrooms are well-appointed and offer ample closet space. Two of the bedrooms share a jack-and-jill bathroom with granite countertops. The 4th bedroom is tucked away with an amazing closet and with a bathroom featuring granite countertops. This home also features a two-car garage, providing convenient parking and additional storage space. A 14' x 16' covered patio at the back of the home offers a perfect spot for outdoor relaxation and entertainment. This all-electric home comes with a fully sodded yard, sprinkler system, garage door opener, and so much more. **These are sample pictures and do not reflect the actual home, color selections, and features.** Thank you!
$278,000
7036 Tylerwood Ct Milton, FL 32570
- Type:
- Single Family
- Sq.Ft.:
- 1,716
- Status:
- Active
- Beds:
- 3
- Lot size:
- 0.29 Acres
- Year built:
- 2007
- Baths:
- 2.00
- MLS#:
- 644234
- Subdivision:
- Harvest Point Phase 2
ADDITIONAL INFORMATION
Welcome to this meticulously maintained three-bedroom, 2-bath PLUS Bonus Room home located in a quiet cul-de-sac, offering a perfect blend of modern comfort and timeless charm. The Bonus Room is currently used for dining, but it could be an office, formal living, or a myriad of options! As you step inside, you'll be greeted by tile flooring in all main living areas & LVP in the primary bedroom, creating an elegant, easy-to-maintain space. The main living area is open and includes the kitchen, a great room with a fireplace and sliders that open onto the HUGE 40x12 screen-in porch where you can sit with your morning coffee, read a book, or have friends & family over for delightful gatherings! Fresh paint throughout the interior enhances the bright and welcoming atmosphere. The thoughtful split floor plan ensures privacy and convenience, with the primary suite tucked away for relaxation. Imagine unwinding in the spacious main bedroom with its en-suite bathroom featuring modern amenities like double vanities, a garden tub, a separate shower, and two walk-in closets. One of the highlights of this home is the large, screen-enclosed porch, providing a serene retreat for outdoor living and entertaining. Whether enjoying morning coffee or hosting gatherings with loved ones, this versatile space offers year-round enjoyment. Step outside to discover a private backyard oasis, perfect for gardening, playtime, or simply soaking up the Florida sunshine in tranquility. The cul-de-sac location adds to the appeal, offering a quiet and safe environment. The open kitchen with an island is the heart of the home. Inviting culinary adventures and social gatherings, it seamlessly connects to the living spaces, making meal preparation a delight, all while staying connected with family and guests. This home is not just a place to live but a sanctuary where memories are made. Don't miss the opportunity to make it yours and experience the joy of homeownership in this desirable community.
- Type:
- Single Family-Detached
- Sq.Ft.:
- 3,466
- Status:
- Active
- Beds:
- 5
- Lot size:
- 2.07 Acres
- Year built:
- 1987
- Baths:
- 4.00
- MLS#:
- 947866
- Subdivision:
- NO RECORDED SUBDIVISION
ADDITIONAL INFORMATION
Fantastic Country living for the whole family!!! Upon arriving you will be greeted with a covered front porch that is so inviting you will want to sit for hours enjoying the amazing view of the 2-acre lot. When you enter the foyer, your eyes will be drawn to the large family room with fireplace and the amazing kitchen which has been completely remodeled to include custom cabinets, brand-new stainless-steel appliances and huge island that is perfect for all family gatherings. Also on the first floor is a huge primary suite, oversized utility room, storage galore, newly remodeled guest restroom and an outstanding 'Florida Room' which allows you to access the back yard with the awesome deck, fire pit and new above ground pool. Upstairs the space is so great the kids will jump for joy! 3 huge bedrooms, a large landing area (currently used as school room) AND a bonus room perfect for a game/TV area. But wait there is more! Fully remodeled "in-law" or income property just out back - complete with full kitchen, living space, bedroom AND the bathroom has standup shower and soaker tub. All you could want and more is just a call to your fav realtor away.
- Type:
- Single Family
- Sq.Ft.:
- 2,823
- Status:
- Active
- Beds:
- 4
- Lot size:
- 0.56 Acres
- Year built:
- 2006
- Baths:
- 3.00
- MLS#:
- 644134
- Subdivision:
- Cottonwood
ADDITIONAL INFORMATION
Nestled in the charming community of Milton, this expansive home offers unparalleled comfort and style. Boasting 4 bedrooms and 2.5 bathrooms spread across nearly 3,000 square feet, this residence provides ample space for both relaxation and entertainment. Step inside and be greeted by the elegance of this home, where attention to detail is evident at every turn. The kitchen is a chef's dream, featuring granite countertops, a spacious island, and not one, but two pantries, ensuring plenty of storage space for culinary essentials. The generous living area is highlighted by vaulted ceilings, creating an open and airy atmosphere perfect for gatherings with family and friends. Retreat to the primary bedroom, where trey ceilings add a touch of luxury, and indulge in the ensuite bath, complete with quartz countertops, a walk-in shower, and a separate jetted garden tub for ultimate relaxation. Three additional large bedrooms offer versatility and comfort, providing plenty of space for guests or transforming into a home office or hobby room to suit your needs. The jewel of this home is the beautiful Florida room, boasting floor-to-ceiling glass doors that collapse to seamlessly transition into a screen room, allowing you to enjoy the picturesque surroundings. Additional features include a whole-house gas generator for peace of mind, beautifully landscaped front and backyard with a privacy fence, a large 2-car garage for convenient parking and storage. Also, sprinkler system and gutters for added touches. The roof is brand new, along with a new air conditioning and water heater. Situated in a gated neighborhood with underground utilities - Don't miss your chance to experience the epitome of gracious living in this exquisite Milton home.
$413,202
6528 Benelli Dr Milton, FL 32570
- Type:
- Single Family
- Sq.Ft.:
- 3,044
- Status:
- Active
- Beds:
- 4
- Lot size:
- 0.34 Acres
- Year built:
- 2024
- Baths:
- 3.00
- MLS#:
- 644181
- Subdivision:
- Emmaline Gardens
ADDITIONAL INFORMATION
Under construction with an estimated completion time of Fall 2024. This breathtaking 3044 sq. ft. 'all brick' home features 4 spacious bedrooms and 2.5 bathrooms. The layout of this home is designed to provide ample space for comfortable living. Entering the home from a beautiful covered front porch, you are greeted with a welcoming foyer that leads to the living room. A study with French doors and a formal dining room are off the foyer. The living room and family room have double doors leading to a large covered lanai for outdoor activities and gatherings. This dream kitchen features custom-quality white shaker cabinets, timeless quartz countertops, a central island, a breakfast bar peninsula, a Frigidaire stainless steel radiant top range, a mounted microwave, a dishwasher, and a pantry. The kitchen opens into a large family room creating a perfect space for entertaining guests and spending quality time with family. The half bath is conveniently located off the laundry room. This home has Coretec Pro-Plus LVP flooring in the main living areas for easy care. The spacious owner’s suite has a box ceiling with a ceiling fan is a true retreat. The owner’s bath has 2 large walk-in closets, a garden tub with a window, a separate shower, a double vanity with quartz countertops, and a linen closet. The additional bedrooms are generously sized and share a full bathroom with quartz countertops. This all-electric home comes with a fully sodded yard, a sprinkler system, a garage door opener and so much more. **These are sample pictures and do not reflect the actual home, color selections, and features.** Thank you!
$330,939
6524 Benelli Dr Milton, FL 32570
- Type:
- Single Family
- Sq.Ft.:
- 1,605
- Status:
- Active
- Beds:
- 3
- Lot size:
- 0.26 Acres
- Year built:
- 2024
- Baths:
- 2.00
- MLS#:
- 644190
- Subdivision:
- Emmaline Gardens
ADDITIONAL INFORMATION
Under construction with an estimated completion time is Fall 2024. This charming Craftsman-style home offers a welcoming front porch that beckons you inside, while the 10' x 20' covered rear porch offers an ideal space for outdoor gatherings, relaxation, and outdoor dining. Step inside to discover an open-concept living and dining area with an abundance of natural light. The heart of the home, the kitchen, boasts granite countertops, custom white shaker cabinets, and Frigidaire stainless steel appliances. This lovely wide-open split floor plan has easy maintenance Coretec Pro-Plus LVP flooring in the main living area. The master suite, complete with an ensuite bathroom and a walk-in closet, offers a tranquil retreat. The master bathroom has a soaking tub with a separate shower and beautiful granite countertops. This all-electric home comes with a fully sodden yard, a sprinkler system, and a garage door opener. **These are sample pictures and do not reflect the actual home, color selections, and features. Thank You!**
$329,755
6518 Benelli Dr Milton, FL 32570
- Type:
- Single Family
- Sq.Ft.:
- 1,740
- Status:
- Active
- Beds:
- 4
- Lot size:
- 0.26 Acres
- Year built:
- 2024
- Baths:
- 2.00
- MLS#:
- 644192
- Subdivision:
- Emmaline Gardens
ADDITIONAL INFORMATION
Under construction with an estimated completion time of Fall 2024! This beautiful 4-bedroom and 2-bath all-brick home has a covered lanai perfect for outdoor entertaining. Upon entering, you are greeted by a spacious and open floor plan that seamlessly connects the living, dining, and kitchen areas. This lovely home features Coretec Pro-Plus LVP flooring throughout the main living areas. The kitchen boasts custom shaker white cabinets and granite countertops, Frigidaire stainless steel appliances, a walk-in pantry, and a center island overlooking the spacious great room. The split floor plan of this house includes a master bedroom with a box ceiling and a ceiling fan. The bedroom also features an ensuite bathroom that comes with a double vanity that has granite countertops, a soaking tub, and a separate shower. The remaining three bedrooms are also well-sized and offer flexibility for use as a guest room, home office, or playroom. This all-electric home comes with a fully sodded yard, sprinkler system, garage door opener and so much more. **These are sample pictures and do not reflect the actual home, color selections, and features. Thank you!**
$353,338
6532 Benelli Dr Milton, FL 32570
- Type:
- Single Family
- Sq.Ft.:
- 2,100
- Status:
- Active
- Beds:
- 4
- Lot size:
- 0.36 Acres
- Year built:
- 2024
- Baths:
- 2.00
- MLS#:
- 644179
- Subdivision:
- Emmaline Gardens
ADDITIONAL INFORMATION
Welcome to your dream home! Under construction with an estimated completion of fall 2024. This stumming 'all brick' 4 bedroom 2 bath new home is nestled in a cul-de-sac. The wide open split floor plan has a kitchen island that seamlessly connects to the spacious family room with a soaring cathedral ceiling. The kitchen features custom made timeless and classic black walnut shaker cabinets with beautiful quartz countertops, perfect for those who love to cook and entertain. The main living area has Coretec Pro-Plus LVP flooring for easy care. The separation of the owners suite from the other bedrooms provides privacy and a quiet space for relaxation. The owners ensuite bathroom comes complete with a double vanity with quartz countertops, a soaking tub, and a separate shower. Perfect for entertaining is an upgraded 14' x 16' covered rear porch. This all electric home comes with fully sodded yard, sprinkler system, and garage door opener and so much more! **These are sample pictures and do not reflect the actual home, color selections and features.** Thank you!
$462,057
5033 Sanborn Dr Milton, FL 32570
- Type:
- Single Family
- Sq.Ft.:
- 2,605
- Status:
- Active
- Beds:
- 4
- Lot size:
- 0.52 Acres
- Year built:
- 2024
- Baths:
- 3.00
- MLS#:
- 644152
ADDITIONAL INFORMATION
Rosemary Model is a spacious floor plan with lots of open areas; There is a semi private room and bath as you enter the front door with a separate living room; there is a formal dining room that leads to the kitchen; the kitchen features 42" upper cabinets in Stone Grey with Quartz countertops; All living areas have wood look plank porcelain tile and carpet in the bathrooms; The owners suite has a trey ceiling and the owners bath has quartz countertops; there is a 16x10 covered outdoor living space off of the breakfast area.
$413,619
5017 Sanborn Dr Milton, FL 32570
- Type:
- Single Family
- Sq.Ft.:
- 2,261
- Status:
- Active
- Beds:
- 3
- Lot size:
- 0.51 Acres
- Year built:
- 2024
- Baths:
- 3.00
- MLS#:
- 644151
ADDITIONAL INFORMATION
Carlton model is an open floor plan with 3 bedrooms and 3 baths. The kitchen features white cabinets with 42" uppers and quartz countertops. The spacious Owners Suite has a coffered ceiling and the owners bath has quartz countertops and a tile walk in shower with a glass panel at the top of the wall. This home has wood look tile plank flooring in all the living areas and carpet in the bedrooms; There is a generous covered outdoor living area and the lawn has a sprinkler system with a separate tap to the city water

Andrea Conner, License #BK3437731, Xome Inc., License #1043756, AndreaD.Conner@Xome.com, 844-400-9663, 750 State Highway 121 Bypass, Suite 100, Lewisville, TX 75067

IDX information is provided exclusively for consumers' personal, non-commercial use and may not be used for any purpose other than to identify prospective properties consumers may be interested in purchasing. Copyright 2024 Emerald Coast Association of REALTORS® - All Rights Reserved. Vendor Member Number 28170
Milton Real Estate
The median home value in Milton, FL is $148,800. This is lower than the county median home value of $205,000. The national median home value is $219,700. The average price of homes sold in Milton, FL is $148,800. Approximately 43.63% of Milton homes are owned, compared to 42.05% rented, while 14.33% are vacant. Milton real estate listings include condos, townhomes, and single family homes for sale. Commercial properties are also available. If you see a property you’re interested in, contact a Milton real estate agent to arrange a tour today!
Milton, Florida 32570 has a population of 9,564. Milton 32570 is less family-centric than the surrounding county with 27.57% of the households containing married families with children. The county average for households married with children is 32.81%.
The median household income in Milton, Florida 32570 is $53,390. The median household income for the surrounding county is $62,731 compared to the national median of $57,652. The median age of people living in Milton 32570 is 34.8 years.
Milton Weather
The average high temperature in July is 91.5 degrees, with an average low temperature in January of 40.8 degrees. The average rainfall is approximately 65.2 inches per year, with 0.1 inches of snow per year.
