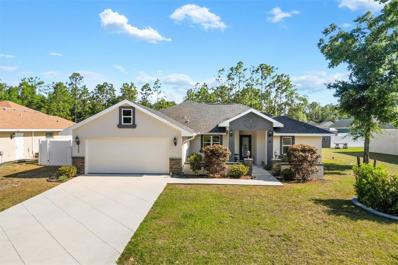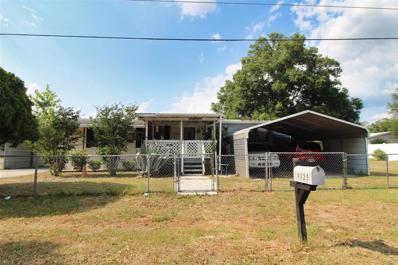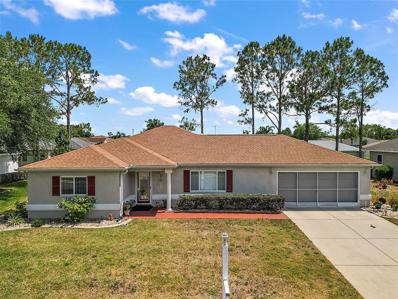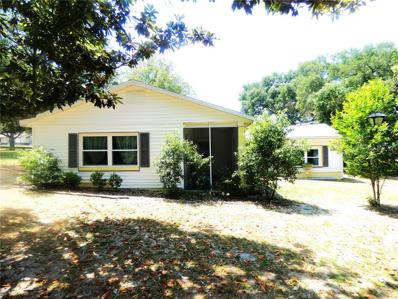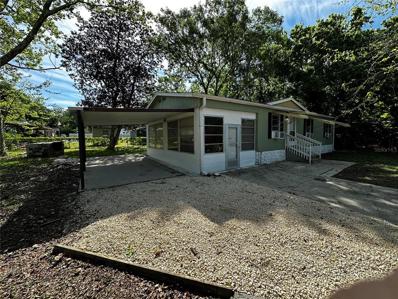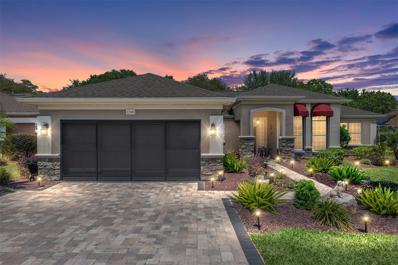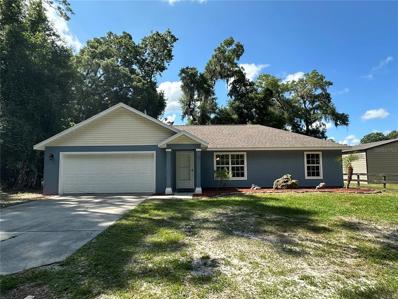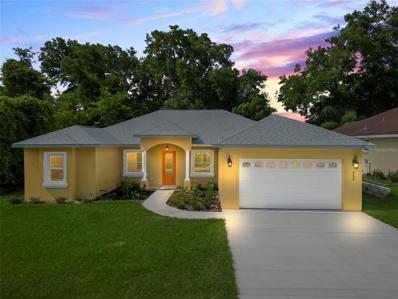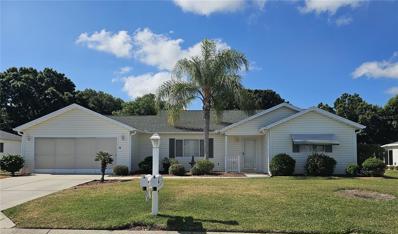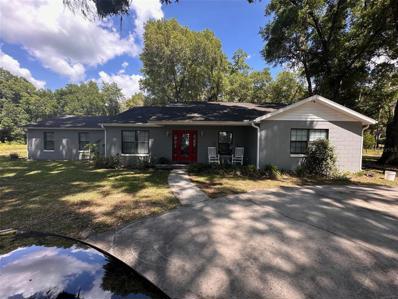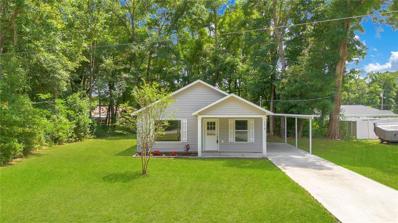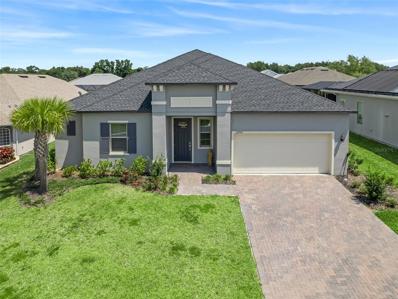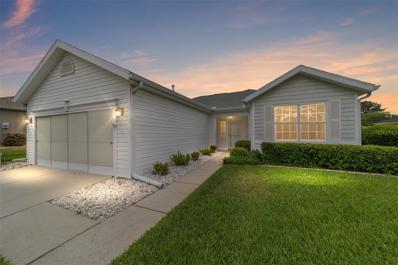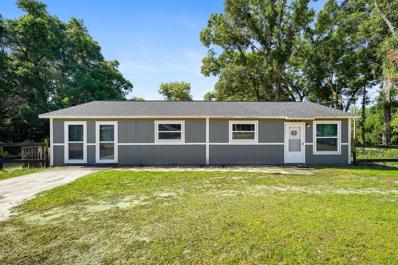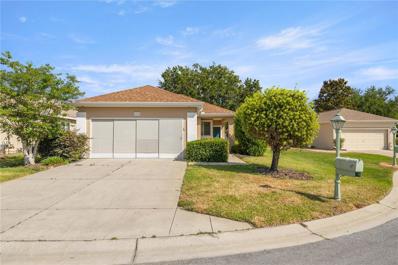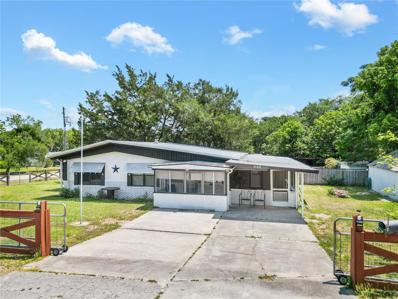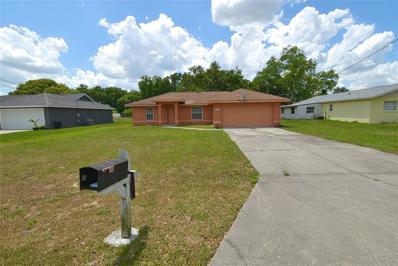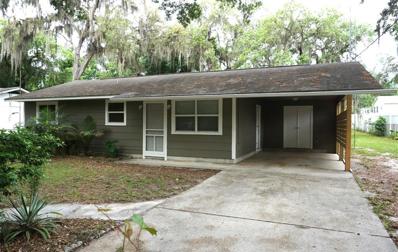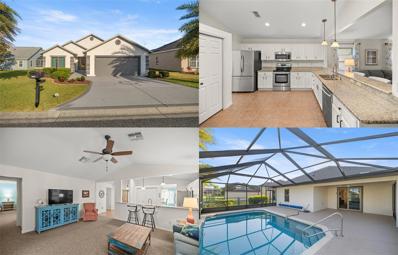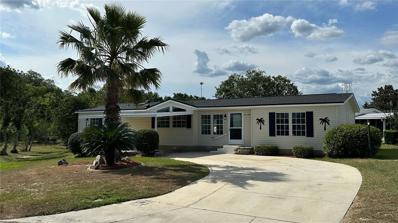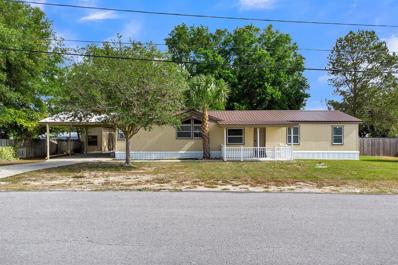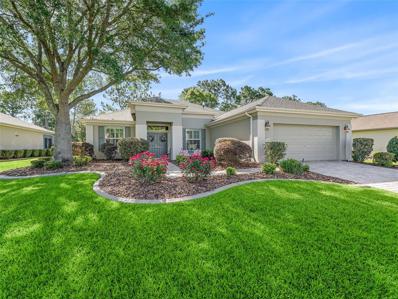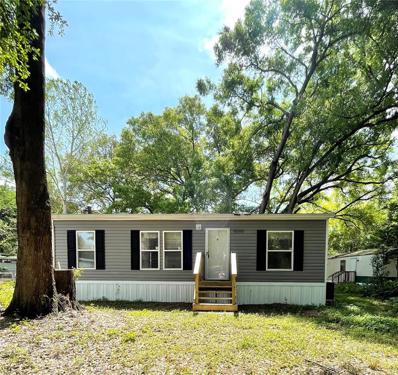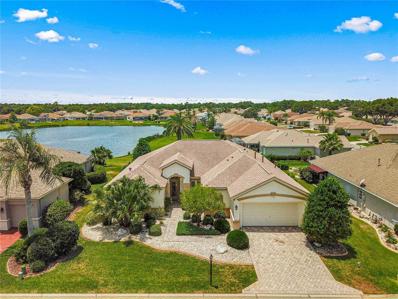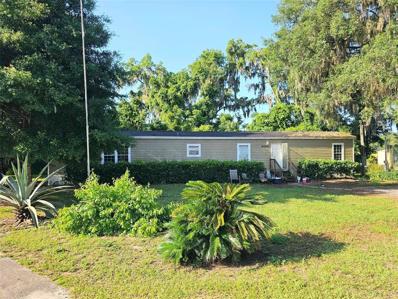Summerfield FL Homes for Sale
- Type:
- Single Family
- Sq.Ft.:
- 1,729
- Status:
- NEW LISTING
- Beds:
- 3
- Lot size:
- 0.22 Acres
- Year built:
- 2019
- Baths:
- 2.00
- MLS#:
- G5081826
- Subdivision:
- Orange Blossom Hills Un 04
ADDITIONAL INFORMATION
Nestled just outside The Villages, a modern oasis awaits. Built in 2019, this block stucco home is a testament to contemporary comfort and style. As you step inside, you're greeted by the luxurious elegance of travertine tile in the living spaces. The heart of this home is its kitchen, a culinary haven featuring granite countertops throughout and a hidden walk-in pantry, perfect for storing your gourmet essentials. The master bedroom is a true retreat, boasting an expansive layout with a walk-in closet, a sliding glass door that leads to your private backyard, and a grande bathroom featuring a tub, walk-in shower, and double vanities. The guest bedrooms are equally inviting, with plush carpeting in only the 3rd bedroom, providing comfort and warmth. Additional features include luxury vinyl planks in the master bedroom and 2nd bedroom, an adequately sized indoor laundry room for added convenience, and modern amenities throughout. The property is free from bonds or CDDs, offering you the freedom to enjoy your home without extra fees. This is more than a home; it's a lifestyle. Don't miss the opportunity to make this modern oasis your own. Visit today and experience the beauty and tranquility that this home has to offer.
- Type:
- Other
- Sq.Ft.:
- 1,352
- Status:
- NEW LISTING
- Beds:
- 3
- Lot size:
- 0.3 Acres
- Year built:
- 1983
- Baths:
- 2.00
- MLS#:
- W7864674
- Subdivision:
- Little Lake Weir
ADDITIONAL INFORMATION
Welcome to this meticulously maintained property boasts recent updates, ensuring modern comfort within a serene setting. Nestled just around 5 miles from the picturesque Lake Weir, this home offers both tranquility and convenience. Enjoy the perfect blend of suburban charm and natural beauty in this lovely residence. Please call to schedule an appointment for a showing! This is an assignment.
- Type:
- Single Family
- Sq.Ft.:
- 1,652
- Status:
- NEW LISTING
- Beds:
- 2
- Lot size:
- 0.19 Acres
- Year built:
- 1997
- Baths:
- 2.00
- MLS#:
- G5081889
- Subdivision:
- Spruce Crk Golf & Cc Candlesto
ADDITIONAL INFORMATION
Remarkably well kept 2/2 Palm model in the vibrant and fulfulling 55+ Spruce Creek Golf and Country Club. This home has a freshly painted interior (2021), HVAC (2018), large enclosed lanai under air that has beautifully crafted cabinentry for your office, intricate hand carved wooden door that leads to the sitting area. The lot itself is large enough to support a swimming pool or bird cage. The kitchen features matching high end stainless steel appliances for the budding chef in your family, new garbage disposable (2023). Located close to the 441 entry gives you quick access to Ocala or The Villages. Only a few miles from the VA clinic, Hospitals, premiere shopping and restaurants. Come look at this move in ready home waiting to be yours! Call today for a private tour. Professional pics to be uploaded within a few days.
- Type:
- Single Family
- Sq.Ft.:
- 2,242
- Status:
- NEW LISTING
- Beds:
- 3
- Lot size:
- 1.19 Acres
- Year built:
- 1958
- Baths:
- 2.00
- MLS#:
- G5081898
- Subdivision:
- Little Lake Weir
ADDITIONAL INFORMATION
Charming Property with Two Homes on 1.19 Acres Welcome to your new oasis! Nestled on 1.19 acres of lush greenery, this property offers not one, but two delightful homes, perfect for multi-generational living, rental income, or simply enjoying extra space and privacy. House A is a 2 bed 1 bath home. This charming home boasts new windows installed in 2018, ensuring ample natural light and energy efficiency. The roof and AC were both replaced in 2020, providing peace of mind and modern comfort. With a new water heater added in 2023, you can enjoy hot showers without worry. House B features a bedroom, bathroom, and cozy living space for comfort and convenience. The new roof (2020), AC (2017), windows (2018), and water heater (2022) ensure modern comfort and efficiency. The well that services the property was replaced in 2023. Located close to The Villages, shopping, dining, Dr Offices, I-75 and The Florida Turnpike. Whether you're seeking a peaceful retreat, investment opportunity, or a combination of both, this property offers endless possibilities. Don't miss out on the chance to make it yours!
- Type:
- Other
- Sq.Ft.:
- 1,092
- Status:
- NEW LISTING
- Beds:
- 3
- Lot size:
- 0.33 Acres
- Year built:
- 1985
- Baths:
- 2.00
- MLS#:
- G5081888
- Subdivision:
- Belleview Heights Estates
ADDITIONAL INFORMATION
This is a recently painted home in good condition in a country setting yet near everything. It is only 10-15 minutes from the villages - at this price it won't last long - call for private showing. Make a offer the seller is motivated.
- Type:
- Single Family
- Sq.Ft.:
- 1,950
- Status:
- NEW LISTING
- Beds:
- 3
- Lot size:
- 0.29 Acres
- Year built:
- 2004
- Baths:
- 2.00
- MLS#:
- OM676551
- Subdivision:
- Spruce Crk Cc
ADDITIONAL INFORMATION
If You Are Looking For a Pool Home, Look No Further! This Sensational Home Has Been TOTALLY REMODELED and Ready To Move Into. Located in Del Webb Spruce Creek Golf & Country Club, Summerfield, Fl. As You Enter This Beautifully Landscaped 3/2 POOL Home, You Will Notice The Open Floor Plan With Luxury Vinyl Flooring Throughout. The Kitchen Has CUSTOM Cabinetry with 42" Upper Cabinets, Lower Cabinets With Pullouts & Self Closing Hinges. New (3yrs old) Darker Stainless Steel Appliances. A Wine/Entertainment Bar & Also A Coffee Bar! Split Bedroom design with the 2 Bedrooms Closed off By A Pocket Door . In The Liani, NEW (3yrs old) Oversized Glass Hurricane Sliding Doors Leading To The Pool Deck. A Side Patio For Grilling & An EXTRA Large Backyard With A FirePit Patio. Home Has Been Repiped Down To The Fixtures and A New ROOF Will Be Installed In June To Up Hold Insureance Guide Lines. You Definitely Do Not Want To Miss This Beautiful Home !
- Type:
- Single Family
- Sq.Ft.:
- 1,438
- Status:
- NEW LISTING
- Beds:
- 3
- Lot size:
- 0.24 Acres
- Year built:
- 2006
- Baths:
- 2.00
- MLS#:
- T3524572
- Subdivision:
- Belleview Heights Estate
ADDITIONAL INFORMATION
One or more photo(s) has been virtually staged. Newly renovated home on a beautifully secluded lot. Pulling into the property you will first notice the peace and privacy with this lot. Everything has been done for you including brand new AC system, roof replaced in 2020, completely renovated kitchen and bathrooms. Step inside the front door and be greeted with a lovely open floorplan. An entertainers delight with the completed renovated kitchen featuring sparkling quartz counter tops, brand new shaker style cabinets with soft close drawers, custom herringbone tile backsplash and stainless steel appliances. Upgraded lighting throughout the home makes the custom crown molding shine. The master suite features a fully redone bathroom that will make you feel like you are in a 5 star resort with the quartz counter tops, frameless shower door and custom tiled walk in shower. The split floorplan is perfect for families or for guests to enjoy private space away from the master suite. The guest bathroom has also been fully renovated with quartz counter tops, new vanity, and custom shower tile. All bedrooms have brand new carpet, ceiling fans and lighting. Storage made simple with a freshly painted 2 car garage and newly installed ladder attic access. Interior has been freshly painted including all walls, doors, and trim. Come see the home today before it is gone!
- Type:
- Single Family
- Sq.Ft.:
- 2,118
- Status:
- NEW LISTING
- Beds:
- 4
- Lot size:
- 0.22 Acres
- Year built:
- 2024
- Baths:
- 3.00
- MLS#:
- G5081847
- Subdivision:
- Orange Blossom Hills Un #5
ADDITIONAL INFORMATION
Come see the gorgeous newly built home in the great neighborhood of Orange Blossom Hills. This home boasts 10' ceilings throughout and all bedrooms and living room have remote controlled ceiling fans. You'll love the neutral decor, Porcelain Tile floors in bedroom #4 and the main areas of the home, plus the large open kitchen with beautiful tall wood cabinets and stainless steel appliances including a French door refrigerator with extra drawer! The Kitchen also is equipped with granite counter tops, raised bar-top, built-in microwave, electric stove with a built-in Air fryer, garbage disposal and wonderful corner pantry with plenty of shelving, and the cabinets have self closing doors and drawers. This home is loaded with many extras including R38 insulation throughout, sound detention blankets in the walls to reduce noise from the main areas to the bedrooms, pinstriped 2 panel wood interior doors and lots of storage!! Also, stunning 8' leaded glass front door, raised outlets for TV's, large laundry room with sink and extra storage, Hunter irrigation system and Emergency Generator outlet. Out back is a huge covered lanai over looking a private back yard.
- Type:
- Single Family
- Sq.Ft.:
- 1,735
- Status:
- NEW LISTING
- Beds:
- 2
- Lot size:
- 0.18 Acres
- Year built:
- 1998
- Baths:
- 2.00
- MLS#:
- OM678108
- Subdivision:
- Spruce Crk Golf & Cc Spyglass
ADDITIONAL INFORMATION
Beautifully well maintained home in coveted Spruce Golf and Country Club. Very close walking distance to club house and golf! This lovely home features a quaint breakfast nook area with a large kitchen. Tons of cabinets and space. newer appliances , inside spacious laundry room. Masters suite has large walk in closet and spacious primary bath. Home also boasts a glass enclosed Lanai that can also be an office or family room. landscaped back patio area, large garage with screen door. Newer A/C and Roof(2017). Buyer and buyers agent are responsible for verifying all information regarding this property. Including but not limited to everything in this MLS listing, measurements, HOA, flood zone ,utilities etc.
- Type:
- Single Family
- Sq.Ft.:
- 3,199
- Status:
- NEW LISTING
- Beds:
- 4
- Lot size:
- 3.38 Acres
- Year built:
- 1995
- Baths:
- 3.00
- MLS#:
- OM678082
- Subdivision:
- Belleview Big Oaks 04
ADDITIONAL INFORMATION
OUTSTANDING C BLOCK 4 BED ROOM,3 BATH HOME ON 3.38 ACRES, ROOF 2013 & AC 2017. THIS GREAT HOME HAS EAT IN KITCHEN WITH BAY WINDOW,DINNING ROOM WITH WOOD FLOORING LIVING ROOM WITH FIREPLACE AND WOOD FLOORING. LARGE GREAT ROOM FOR ENJOYMENT AND ALSO WOOD FLOORING. MASTER SUITE WITH IN SUITE BATH AND ROMAN SHOWER,THREE ADDITIONAL BEDROOMS WITH TWO ADDITIONAL BATH ONE JACK & JILL. LARGE PRIVATE LOT MAIN ROAD PAVED .THIS HOME READY FOR YOUR FAMILY'S ENJOYMENT CALL FOR VIEWING
- Type:
- Single Family
- Sq.Ft.:
- 1,137
- Status:
- NEW LISTING
- Beds:
- 3
- Lot size:
- 0.24 Acres
- Year built:
- 2019
- Baths:
- 2.00
- MLS#:
- OM677361
- Subdivision:
- Belleview Heights Estate
ADDITIONAL INFORMATION
USDA 100% FINANCING AVAILABLE. Nestled within an exclusive neighborhood, Belleview Heights Estates!!! This charming 3-bedroom, 2-bathroom house boasts an open-concept design with ample natural light. This luxurious home stands as a testament to sophistication and opulence. The grand entrance welcomes you with a sweeping driveway and meticulously landscaped gardens, The spacious kitchen features modern appliances and a brand new modern style. Its contemporary design elements, spacious rooms, master suite includes a private bathroom, and the backyard offers a tranquil retreat with a well-maintained water system. Setting the tone for the lavish experience within. The exterior architecture seamlessly blends modern aesthetics with timeless elegance, featuring intricate detailing and upscale finishes. Inside, the spacious foyer leads to expansive living areas adorned with high ceilings and large windows that bathe the rooms in natural light. A gourmet kitchen, equipped with top-of-the-line appliances and custom cabinetry, caters to culinary enthusiasts. The master suite exudes indulgence, boasting a spa-like bathroom and a private walk-in closet. Each bedroom is a haven of comfort, complemented by meticulously designed bathrooms and ample closet space. The outdoor spaces are an entertainer's dream, with a pristine backyard, a well-appointed front porch, and lush greenery creating a private oasis. Smart home technology seamlessly integrates with the luxurious amenities, providing convenience and control at the touch of a button. This luxury home exemplifies a harmonious blend of exquisite design, cutting-edge features, and unparalleled comfort. Its unique features, high ceilings, custom kitchen and bathrooms PLUS indoor laundry room. These are the features that make this home stand out from any other home. Its special qualities are not just what make this home stand out but also it’s near shops and restaurants. The best part is this house being right next to interstate 75. Sense of urgency for viewing. The house is likely to be sold quickly don't miss the opportunity. Come check us out today, come directly no notice needed!
- Type:
- Single Family
- Sq.Ft.:
- 2,210
- Status:
- NEW LISTING
- Beds:
- 2
- Lot size:
- 0.19 Acres
- Year built:
- 2022
- Baths:
- 3.00
- MLS#:
- OM678028
- Subdivision:
- Stonecrest
ADDITIONAL INFORMATION
Experience the pinnacle of 55+ living in this beautiful Lennar home, constructed in 2022 within the gated, golf-centric Stonecrest community. This luxurious residence boasts two bedrooms, 2.5 bathrooms, and a versatile flex room that can serve as an office or additional guest room. The heart of the home features an expansive family room that seamlessly connects to the dining area and a spacious kitchen equipped with a large center island, perfect for both social and family gatherings. Adjacent to the kitchen, a butler's prep area leads to a generous walk-in pantry. The kitchen, designed to satisfy both the casual cook and the master chef, includes upgraded appliances such as a whisper-quiet dishwasher and a new French door refrigerator, all set against a backdrop of elegant granite countertops found throughout the home. The primary suite, a true sanctuary, provides a spa-like atmosphere with dual vanities, a large walk-in shower, and a luxurious, expansive walk-in closet outfitted with an Elfa Modular system to elegantly meet all your organizational needs. The guest bedroom offers privacy and comfort with its own en-suite. Additional features include diagonally laid tile, a two-car garage with durable epoxy flooring, and extensive additional storage including a room above the garage. Outdoor living is elevated by a 30x10.8 covered lanai, perfect for entertaining in any season. Stonecrest caters to an active and fulfilling lifestyle with four swimming pools, including an indoor heated pool and an outdoor heated pool, a restaurant, golf course, fitness center, and a host of entertainment options with over 75 activities available. Conveniently located near shopping, medical facilities, and the vibrant community of The Villages, this home invites you to schedule a private showing and embrace a lifestyle of luxury.
- Type:
- Single Family
- Sq.Ft.:
- 1,284
- Status:
- NEW LISTING
- Beds:
- 2
- Lot size:
- 0.17 Acres
- Year built:
- 1999
- Baths:
- 2.00
- MLS#:
- OM677857
- Subdivision:
- Spruce Crk Golf Cc
ADDITIONAL INFORMATION
ENJOY THIS NICE FULLY FURNISH AMELIA MODEL 2 BEDROOM 2 BATH, BEDROOMS SPLIT UP TO ADD PRIVACY FOR GUEST OR FAMILY VISITS. GAS HEAT, TANKLESS HOT WATER HEATER, ROOF 2018, AND ITS OWN PRIVATE WELL. THIS HOME IS LOCATED IN THE ADORING ST ANDREWS SUBDIVISION OF GATED 55+ AWARD WINNING DEL WEBB SPRUCE CREEK GOLF AND COUNTRY CLUB. FOUR 9 HOLE GOLF COUSES, RESTRAUNT, OVER 70 CLUBS, PICKELBALL, TENNIS COURTS, AND 3 POOLS WITH SPAS.
- Type:
- Single Family
- Sq.Ft.:
- 1,400
- Status:
- NEW LISTING
- Beds:
- 3
- Lot size:
- 0.26 Acres
- Year built:
- 1984
- Baths:
- 1.00
- MLS#:
- O6202130
- Subdivision:
- Belleview Heights Estate
ADDITIONAL INFORMATION
This is an amazing opportunity to own a move in ready single family home with NO HOA! Here are some of the highlights: oversized fenced lot (over 11,000 sqft), HVAC replaced in 2022, New windows 2023, hot water heater replaced in 2022, updated kitchen cabinets replaced in 2022, storm doors replaced 2023, and the roof was replaced in 2019! 3 oversized bedrooms with a bonus / flex space for an office / movie room, etc., and one full bath! The oversized lot allows for pets and or RV parking. Amazing location with easy access to I-75. A must see to appreciate.
- Type:
- Single Family
- Sq.Ft.:
- 1,148
- Status:
- NEW LISTING
- Beds:
- 2
- Lot size:
- 0.15 Acres
- Year built:
- 2001
- Baths:
- 2.00
- MLS#:
- G5081676
- Subdivision:
- Sawgrass
ADDITIONAL INFORMATION
One or more photo(s) has been virtually staged. Motivated Seller! Experience the epitome of elegance and comfort in this adorable Bimini model home nestled in a Cul de sac of the Del Webb Spruce Creek community. Lovely 2 bedrooms and 2 bathrooms, this residence features an open floor plan, perfect for both relaxation and entertaining. Full eat in kitchen, great room, laundry in garage, enclosed lanai, and large birdcage to enjoy when you feel like sitting outside while entertaining. With access to Del Webb Spruce Creek's premier amenities including golf, tennis, and clubhouse, this is resort style living at its finest! Your dream home awaits you in Del Webb Spruce Creek. Close to all Stores, 5 miles North of The Villages. HVAC 5/2024, Roof 2021 Seller is offering a credit of $5,000. towards purchase of new appliances.
- Type:
- Other
- Sq.Ft.:
- 1,016
- Status:
- NEW LISTING
- Beds:
- 3
- Lot size:
- 0.23 Acres
- Year built:
- 1983
- Baths:
- 2.00
- MLS#:
- G5081706
- Subdivision:
- Orange Blossom Hills Un 05
ADDITIONAL INFORMATION
CASH ONLY! Are you on the hunt for a year-round home or a cozy summer getaway? This charming home, tucked away on a fenced corner lot, could be the perfect match. Step inside to discover a spacious living area and a recently renovated kitchen boasting white cabinetry. Outside, relish in the generous expanse of the sizable lot, complete with a handy shed for storage. Situated in Orange Blossom Hills, a serene family neighborhood in Summerfield, you'll enjoy convenient access to shopping, dining, medical facilities, and the vibrant Villages community.
- Type:
- Single Family
- Sq.Ft.:
- 1,252
- Status:
- NEW LISTING
- Beds:
- 3
- Lot size:
- 0.23 Acres
- Year built:
- 2007
- Baths:
- 2.00
- MLS#:
- OM677869
- Subdivision:
- Belleview Heights Estates
ADDITIONAL INFORMATION
Conveniently located close to Belleview for shopping, Churches, restaurants and movie theater. Three bedroom split plan with an open concept, kitchen has Range, Dishwasher, Refrigerator and pantry. Laundry room conveniently between the garage and house. Ceiling fans and sliding glass doors that open to the back yard.
- Type:
- Single Family
- Sq.Ft.:
- 949
- Status:
- NEW LISTING
- Beds:
- 2
- Lot size:
- 0.26 Acres
- Year built:
- 1981
- Baths:
- 2.00
- MLS#:
- OM677918
- Subdivision:
- Lake Weir Shores
ADDITIONAL INFORMATION
Very well maintained 2 bed 2 bath home, situated in the quiet neighborhood of Lake Weir Shores, directly between Sunset Harbor, and Little Lake Weir. Enjoy the peace and quiet as you sit in your Florida room, or lounge in the back yard, beneath the over 100 yr old Live Oak providing ample shade in the afternoons. Located within 5 miles of Carney Island, or under 3 miles to Hope Boat Ramp, launching your boat in the afternoon is a breeze, which is what you will be enjoying as you cruise the over 6000 acres of Big Lake Weir, Sunset Harbor, and Little Lake Weir. This home is move in ready, with recent improvements including a new drainfield in 2018, new roofing shingles within the last 5 yrs, and a new HVAC system in 2020. Perfect for snowbirds, or small family.
- Type:
- Single Family
- Sq.Ft.:
- 1,758
- Status:
- NEW LISTING
- Beds:
- 3
- Lot size:
- 0.17 Acres
- Year built:
- 2005
- Baths:
- 2.00
- MLS#:
- OM677840
- Subdivision:
- North Vly/stonecrest
ADDITIONAL INFORMATION
Welcome to your dream oasis in the coveted Stonecrest community, just moments away from the renowned attractions of The Villages. Nestled within the confines of an upscale gated neighborhood, this 3-bedroom, 2-bathroom "POOL HOME" embodies luxury living at its finest. Step into a world of elegance and comfort as you enter this turnkey residence, where every detail has been meticulously curated for your utmost enjoyment. With the "STUNNING FURNITURE INCLUDED" in the sale, you can effortlessly transition into your new lifestyle without the hassle of furnishing the space yourself. The spacious open-concept kitchen boasts pristine white cabinets, creating a bright and inviting atmosphere illuminated by abundant natural light that flows seamlessly throughout the home. Lounge beneath the shade of towering palm trees in the amazing, enclosed pool deck and enjoy the bliss of this exquisite salt water and solar-heated pool. This home has been thoughtfully updated with a new roof installed in 2020 and windows replaced in 2021, ensuring both style and functionality for years to come. Additionally, a generator is included should a power outage occur. For your furry companions, a well-maintained dog run provides a safe and secure space for play and exercise. This spacious home boasts a newly resurfaced garage floor and driveway, adding a touch of modern elegance to its exterior. Indulge in a lifestyle of leisure and recreation with a plethora of amenities right at your fingertips. Tee off at the 18-hole championship golf course of the Stonecrest Golf Club, or savor delectable cuisine at the Cheers at Stonecrest Restaurant. From bocce ball to pickleball, shuffleboard to tennis courts, there's something for everyone to enjoy. For those who prefer outdoor adventures, take advantage of the softball field, cornhole area, and even a dog park. Experience the epitome of resort style luxury living and schedule your tour today!
- Type:
- Other
- Sq.Ft.:
- 1,715
- Status:
- NEW LISTING
- Beds:
- 3
- Lot size:
- 0.16 Acres
- Year built:
- 1996
- Baths:
- 2.00
- MLS#:
- G5081521
- Subdivision:
- Hilltop Estate
ADDITIONAL INFORMATION
Hilltop Estates 55+ where you own the land, newly remodeled 1996 home...3 bedroom 2 bath with 1715 square feet. Split plan home has brand new roof, brand new hot water heater, brand new rePlumbing and plumbing fixtures and brand new air conditioner. Large spacious kitchen has new granite tops with tile backsplash and new stainless steel appliances, both bathrooms have been remodeled with new porcelain tile, new vanities and new toilets, home was newly painted with brand new 100% waterproof flooring new fans and light fixtures, home has beautiful fireplace with lots of storage. HOA fees include water, trash, and sewer. HOA amenities include a clubhouse, community pool, hot tub/jacuzzi, RV storage lot, shuffleboard court, and a community park! Golf carts welcome! Conveniently located close to The Villages, The VA, grocery stores, doctors, restaurants, and shopping.
- Type:
- Manufactured Home
- Sq.Ft.:
- 1,728
- Status:
- NEW LISTING
- Beds:
- 3
- Lot size:
- 0.28 Acres
- Year built:
- 1993
- Baths:
- 2.00
- MLS#:
- S5104155
- Subdivision:
- Belleview Hills Estate
ADDITIONAL INFORMATION
Beautifully renovated home ready to move in! Look no further and schedule your showing for this cozy home. This home will welcome you with a front porch giving the home a welcoming feeling. Upon entering the home an open space of the extensive living room area that offers a fireplace for cozy nights will catch your eye. Kitchen has been renovated with granite countertops and stainless steel appliances. Home offers three bedrooms and two bathrooms renovated as well with granite counter tops and new sink faucets. The backyards offers a great amount of space for future projects, like a pool, deck etc. and a shed unit for extra storage space. This is a deal you do not what to miss out on. Send your offers promptly!!!
- Type:
- Single Family
- Sq.Ft.:
- 2,120
- Status:
- NEW LISTING
- Beds:
- 3
- Lot size:
- 0.21 Acres
- Year built:
- 2004
- Baths:
- 2.00
- MLS#:
- OM675962
- Subdivision:
- Spruce Creek Gc
ADDITIONAL INFORMATION
Impeccable Johnstown Model In Gated Community of Del Webb Spruce Creek Golf and Country Club. Split Floor Plan with 3 Bedroom and Office, 2 Baths, 2120 Square Feet, Roof 2019, A/C 2016, Hot Water Heater 2019, Crown Moulding, Plantation Shutters on Most Windows, Entire home has all NEW Piping in Ceiling and Walls, High Grade Laminate Flooring, Corian Countertops, Newer Stainless Steel Appliances, Newer Cabinets and Counter Top in Laundry Room, Storage Cabinets in Garage, Driveway and Sidewalks are Brick Pavers. Most of the furniture is for sale. Community has 36 Championship Holes of Golf 2 Outdoor Pools, 1 Indoor Pool, Spa, Gym, Clubhouse, Softball, Pickleball, Tennis and 100's of other clubs.
- Type:
- Other
- Sq.Ft.:
- 969
- Status:
- Active
- Beds:
- 3
- Lot size:
- 0.23 Acres
- Year built:
- 2024
- Baths:
- 2.00
- MLS#:
- S5104049
- Subdivision:
- Little Lake Weir
ADDITIONAL INFORMATION
Beautiful brand new 2023 mobile home, spacious lot, ready to move in. With a total of 3-bedrooms and 2-baths, a kitchen that provides plenty of counter space. Open floor plan that offers the opportunity to connect and keep conversations alive throughout spaces. Bedrooms are all spacious, plenty of natural light through the home, with a combination of vinyl and carpet. Great parks nearby for those looking to enjoy the area’s beautiful weather! A short drive away from a huge variety of restaurant, shopping, medical, and entertainment options.
- Type:
- Single Family
- Sq.Ft.:
- 2,569
- Status:
- Active
- Beds:
- 2
- Lot size:
- 0.25 Acres
- Year built:
- 2003
- Baths:
- 3.00
- MLS#:
- OM677742
- Subdivision:
- Spruce Creek Gc
ADDITIONAL INFORMATION
Beautiful lakefront Williamsburg floor plan boasts 2 bedrooms and den; 2.5 baths. Primary bath has higher sinks and jetted tub. Screened lanai plus brick paved outdoor patio. Roof re-shingled 2019. HVAC 2019 & 2017 (2 units). Formal living room and formal dining room. Brick paved driveway and sidewalk. 5-1/2" baseboard, glass entry door, and much more with a great view and location. Professional photos coming soon!
- Type:
- Other
- Sq.Ft.:
- 1,140
- Status:
- Active
- Beds:
- 3
- Lot size:
- 0.27 Acres
- Year built:
- 2019
- Baths:
- 2.00
- MLS#:
- OM677898
- Subdivision:
- High Hopes Mobile Home Sub
ADDITIONAL INFORMATION
2019 home in great location in Summerfield. This newer 3/2 home, at a great price, sits on over a 1/4 acre lot, with a very private rear yard and is situated in a small community with very low HOA fees. The HOA fee even includes trash and mowing. Priced to sell. Get the convenience of being close to The Villages without all the congestion and headaches. This is a don't miss location, just off 301 between Belleview & the Villages. Interior pictures coming soon.
| All listing information is deemed reliable but not guaranteed and should be independently verified through personal inspection by appropriate professionals. Listings displayed on this website may be subject to prior sale or removal from sale; availability of any listing should always be independently verified. Listing information is provided for consumer personal, non-commercial use, solely to identify potential properties for potential purchase; all other use is strictly prohibited and may violate relevant federal and state law. Copyright 2024, My Florida Regional MLS DBA Stellar MLS. |
Summerfield Real Estate
The median home value in Summerfield, FL is $275,000. This is higher than the county median home value of $149,200. The national median home value is $219,700. The average price of homes sold in Summerfield, FL is $275,000. Approximately 73.08% of Summerfield homes are owned, compared to 6.61% rented, while 20.31% are vacant. Summerfield real estate listings include condos, townhomes, and single family homes for sale. Commercial properties are also available. If you see a property you’re interested in, contact a Summerfield real estate agent to arrange a tour today!
Summerfield, Florida has a population of 25,173. Summerfield is less family-centric than the surrounding county with 10.02% of the households containing married families with children. The county average for households married with children is 19%.
The median household income in Summerfield, Florida is $44,806. The median household income for the surrounding county is $41,964 compared to the national median of $57,652. The median age of people living in Summerfield is 63.2 years.
Summerfield Weather
The average high temperature in July is 93.2 degrees, with an average low temperature in January of 44.8 degrees. The average rainfall is approximately 52.1 inches per year, with 0 inches of snow per year.
