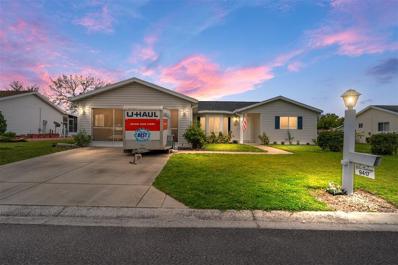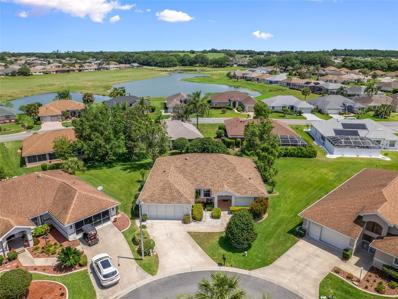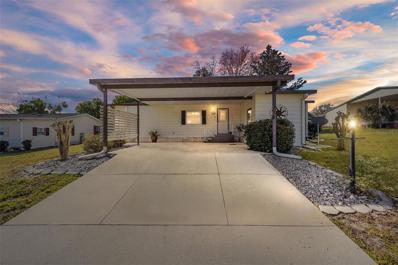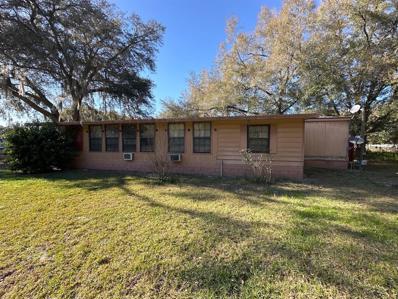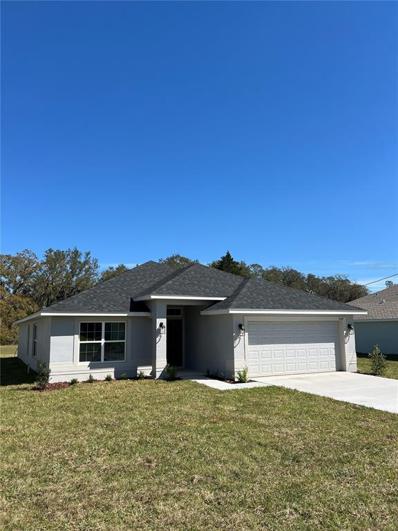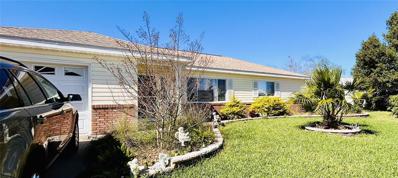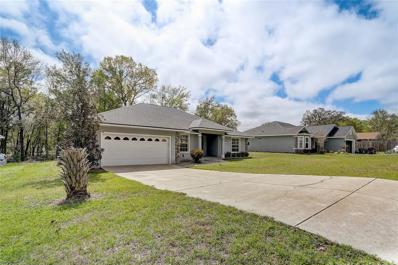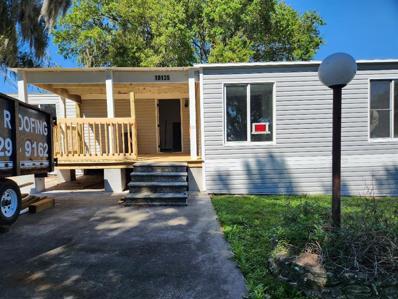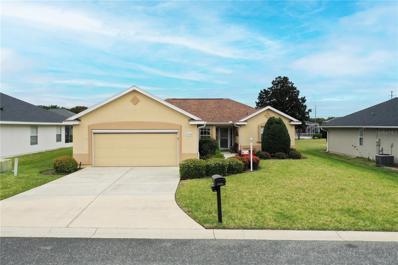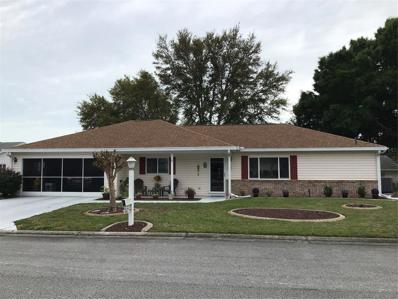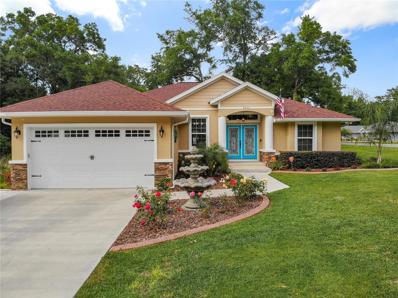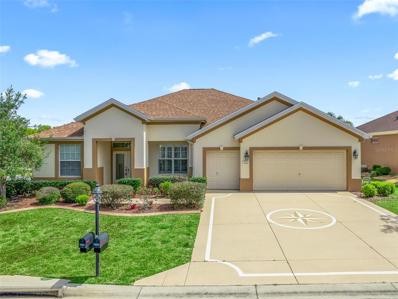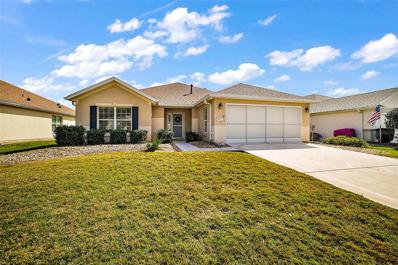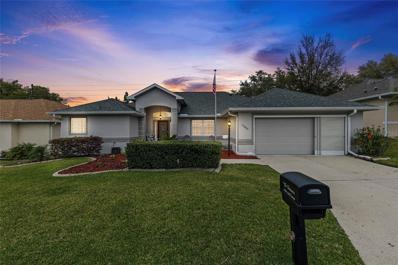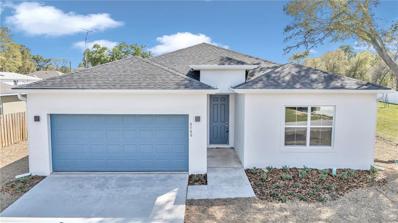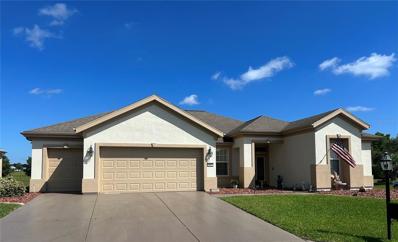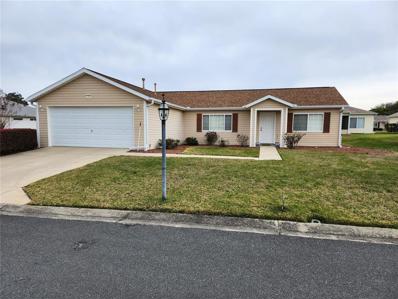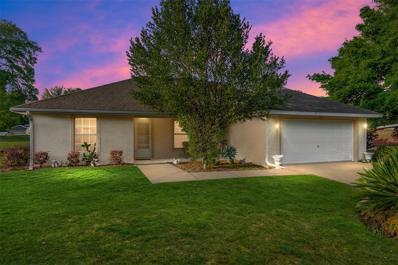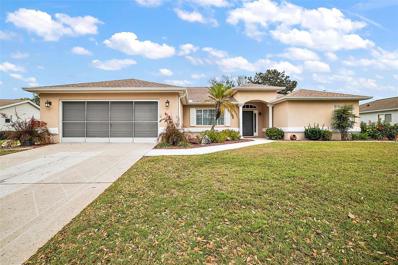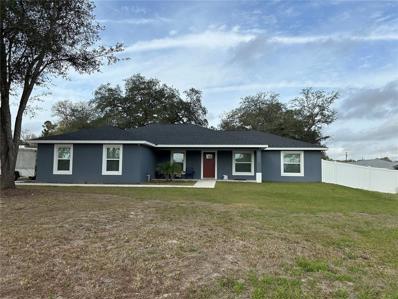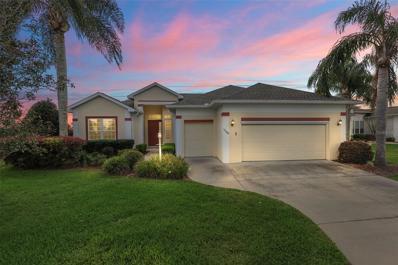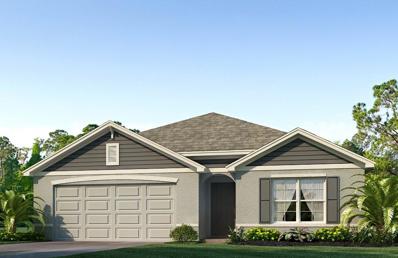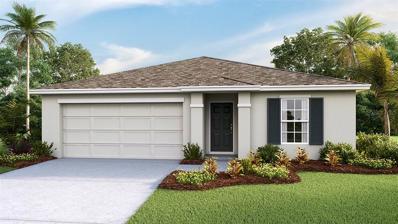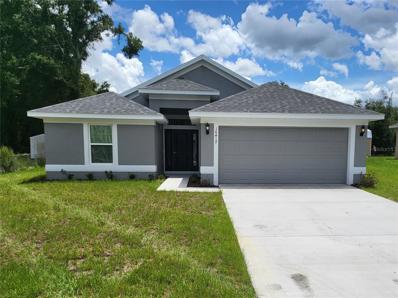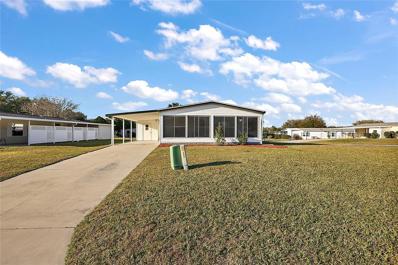Summerfield FL Homes for Sale
- Type:
- Single Family
- Sq.Ft.:
- 1,539
- Status:
- Active
- Beds:
- 3
- Lot size:
- 0.18 Acres
- Year built:
- 1995
- Baths:
- 2.00
- MLS#:
- OM674468
- Subdivision:
- Spruce Creek South
ADDITIONAL INFORMATION
Spruce Creek South, 55+ Gated Golf Course Community just 2 miles north of The Villages. This 3/2/2 Dogwood model is nicely updated for move in condition! The kitchen is delightfully updated with raised panel kitchen cabinets in soft gray with subway tile backsplash accented by beachy aqua accent walls with tile flooring. The refrigerator and dishwasher are new within the last year. Laminate flooring greets you at the entry and flows through the entry, dining and living areas. The bay window provides a light bright space for a bistro set or a reading settee, as well as aesthetically appealing from the outside. The screened porch is 10 x 20 and leads to a fenced back yard. Clean and well maintained, this one is ready for you to move in at closing! Furniture pictured is included. Convenient to the Community Center, exercise facilities, saunas, dance and exercise classes, social activities, billiards, library and more! Golf cart access to shopping, physicians, pharmacies, and restaurants! Roof 2012 HVAC 2017.
- Type:
- Single Family
- Sq.Ft.:
- 1,811
- Status:
- Active
- Beds:
- 3
- Lot size:
- 0.25 Acres
- Year built:
- 1998
- Baths:
- 2.00
- MLS#:
- G5079387
- Subdivision:
- Stonecrest
ADDITIONAL INFORMATION
One or more photo(s) has been virtually staged. Exceptional 3/2 Concrete Block and Stucco Naples with a 2 Car Garage on a Quiet Cul-de-Sac Lot! NEW ROOF APRIL 2024! New Exterior Paint! Tremendous curb appeal featuring low maintenance professional landscape. Open Floor Plan and Split Floor Plan with the Primary Suite commanding one side of the home offering both the owners and guests privacy. The Spacious Primary Suite boasts Access to the lanai, 2 Walk in Closets and an En Suite bathroom with Dual Vanities, Large Soaking Tub, and a Walk in Shower. The Eat in Kitchen with plenty of cabinet and counter space opens to the Family room, perfectly designed for entertaining family and friends! Enjoy the additional living space on the 23 x 11 Enclosed Lanai! STONECREST is a 55+ gated golf course community with all the amenities, pools, pickleball courts, softball, 18 hole championship golf course, Cheers restaurant and over 80 different clubs to join! Stonecrest is just a bridge away by golf cart to the Villages. It is a community with Private Roads and 24 Hour Security! As a private gated golf course community, you can expect a high level of privacy and security. Overall, this home offers a combination of luxurious features, a desirable location, and a secure community setting. A WONDERFUL LIFESTYLE AWAITS YOU IN STONECREST!
- Type:
- Other
- Sq.Ft.:
- 1,524
- Status:
- Active
- Beds:
- 2
- Lot size:
- 0.17 Acres
- Year built:
- 1987
- Baths:
- 2.00
- MLS#:
- OM673790
- Subdivision:
- Hilltop Estates
ADDITIONAL INFORMATION
WOW check out all the updates in this 2/2 w/ 1500+ living sq ft. Brand NEW KITCHEN top to bottom -- counters, cabinets, appliances and sink! NEW wood laminate FLOORING and FRESHLY PAINTED interior all tastefully done in neutral tones. Just off the living room are two bonuses -- a true Florida room AND den/office/flex room BOTH UNDER AIR/HEAT! Inside laundry, fenced backyard area w/patio and a storage/workshop off the 2 car (or 1 car + golf cart) carport! This 55+ community features a LOW HOA FEE that include water, sewer, trash and amenities + RV/boat storage. Don't miss your chance to live CLOSE TO The Villages but pay $130/month instead. ROOF 2016 HVAC 2014 Water heater 2018
- Type:
- Other
- Sq.Ft.:
- 1,247
- Status:
- Active
- Beds:
- 3
- Lot size:
- 0.39 Acres
- Year built:
- 1982
- Baths:
- 2.00
- MLS#:
- U8233932
- Subdivision:
- Mobilehome Mdws
ADDITIONAL INFORMATION
YOU OWN THE LAND. No lot rent, No HOA and no restrictions. Cash only. Investors or handyman homeowners have an opportunity to improve a home in a great location adjacent to the villages and on an oversized lot of over 1/3 of an acre. Current occupied by a month to month tenant - do not disturb the tenant. House is on well and septic. There are three video of the entire property including the exterior, interior and roof available here: https://drive.google.com/drive/folders/1-RPXUvfVyuJ0qLRugwc6IvqcJC3f2XKR A full inspection is also available upon request.
- Type:
- Single Family
- Sq.Ft.:
- 1,820
- Status:
- Active
- Beds:
- 4
- Lot size:
- 0.22 Acres
- Year built:
- 2024
- Baths:
- 2.00
- MLS#:
- OM674428
- Subdivision:
- Orange Blossom Hills Un #12
ADDITIONAL INFORMATION
Brand New Home construction. Spacious and open floorplan. Perfect for entertaining!!- House has upgraded wood cabinets throughout, stainless appliances, mini-blind inserts in the rear doors to the lanai, HD beveled edge counters, tile in ALL areas (except beds), separate tile shower w/ light in master bath, tray ceiling w/ crown molding in master bed, and a TAEXX in-wall pest control system. Builder Warranty! Closing costs are paid when using Seller Approved lenders.
- Type:
- Single Family
- Sq.Ft.:
- 1,075
- Status:
- Active
- Beds:
- 2
- Lot size:
- 0.18 Acres
- Year built:
- 1998
- Baths:
- 1.00
- MLS#:
- O6185897
- Subdivision:
- Spruce Crk Golf & Cc Candlest
ADDITIONAL INFORMATION
Welcome to your new cozy and comfortable 2-bedroom, 1-bathroom home located in the highly sought-after Del Webb Spruce Creek community. This stunning home has recently undergone numerous upgrades, making it both beautiful and functional. You'll love the new kitchen and bathroom flooring, as well as the brand new refrigerator and garbage disposal. The kitchen sink and faucet have also been replaced, ensuring you have everything you need for your culinary adventures. The bathroom has been upgraded with a new walk-in shower and a new right-height toilet with handicap rails. The entire interior of the home has been freshly painted, giving it a modern and updated look. As you enter the living room, you'll find it spacious and welcoming. The french doors leading from the eat-in kitchen to a relaxing den provide the perfect space for entertaining guests or enjoying a peaceful evening at home. The Del Webb community offers a wide variety of clubs and amenities, providing endless opportunities for entertainment and relaxation. You'll love living here! This charming home is move-in ready and waiting for you to make it your own. Don't wait too long, as more photos will be available soon. Take the first step towards your dream home and schedule a viewing today!
- Type:
- Single Family
- Sq.Ft.:
- 1,902
- Status:
- Active
- Beds:
- 3
- Lot size:
- 0.22 Acres
- Year built:
- 2005
- Baths:
- 2.00
- MLS#:
- O6184695
- Subdivision:
- Orange Blossom Hills Un 09
ADDITIONAL INFORMATION
Welcome to your new home in Orange Blossom Hills! This 3-bedroom, 2-bathroom home offers the perfect blend of modern living and tranquility, with no HOA fees to worry about. The open-concept layout seamlessly connects the living room, dining area, and kitchen, creating an ideal space for both relaxation and entertaining. The well-appointed kitchen boasts newer appliances, plenty of cabinet space, and a convenient breakfast bar, perfect for enjoying casual meals or gathering with loved ones. Adjacent to the kitchen, you'll find a spacious dining area, perfect for hosting dinner parties or enjoying family meals. Retreat to the generously sized primary bedroom, featuring a private ensuite bathroom and ample closet space for all your storage needs. Two additional bedrooms offer versatility, serving as guest rooms, home offices, or hobby spaces to suit your lifestyle. Conveniently located near medical facilities, shopping centers, restaurants, and more, this home offers easy access to everything you need for daily convenience. Plus, with major highways just minutes away, commuting to nearby cities is a breeze. The home has a home warranty that can be transferred to the new owner. Schedule your showing today and make this dream home yours!
- Type:
- Other
- Sq.Ft.:
- 1,152
- Status:
- Active
- Beds:
- 3
- Lot size:
- 0.24 Acres
- Year built:
- 1969
- Baths:
- 2.00
- MLS#:
- OM674254
- Subdivision:
- Orange Blossom Hills Un #16
ADDITIONAL INFORMATION
Incredible 3-bedroom, 2-bathroom manufactured home nestled on a spacious quarter-acre lot. NO LOT FEE!!! Situated just minutes away from the vibrant community of The Villages, this property offers both convenience and affordability. Completely rebuilt in 2024, this home boasts a range of modern upgrades, ensuring comfort and style for its new owners. From the durable metal roof to the new electric and plumbing fixtures. Stay cool year-round with the brand-new A/C unit, while enjoying energy efficiency with new insulation and drywall. Step inside to discover a fresh, contemporary interior featuring new appliances and cabinets in the kitchen, complemented by sleek vinyl siding and a welcoming front porch. With two spacious storage sheds included, you'll have ample space to store your belongings and more. Don't miss out on this incredible opportunity to own an affordable yet beautifully renovated home just moments away from all the amenities and attractions of The Villages. Schedule your showing today—this home won't last long!
- Type:
- Single Family
- Sq.Ft.:
- 1,733
- Status:
- Active
- Beds:
- 3
- Lot size:
- 0.17 Acres
- Year built:
- 2005
- Baths:
- 2.00
- MLS#:
- G5079313
- Subdivision:
- Stonecrest
ADDITIONAL INFORMATION
Discover Your Dream Florida Oasis in this Spacious 3-Bedroom Home! Welcome to paradise! This immaculate 2006 Sycamore model offers the perfect blend of spacious living and tranquil Florida charm. Step inside and be greeted by: 3 bedrooms and 2 bathrooms, providing ample space for families or guests. An expansive 1733 sq. ft. of living area, thanks to the oversized converted lanai transformed into a bright and airy Florida Room. Beautiful laminate and LVP flooring throughout the home, offering easy maintenance and a modern touch (except in the master bedroom). A super large kitchen that seamlessly flows into the living room, perfect for entertaining and creating lasting memories. An inviting eat-in area in the kitchen, ideal for casual meals or morning coffee. The peace and quiet of the community's rear location, away from the hustle and bustle. The convenience of being within walking distance to the community pool, perfect for enjoying Florida's sunny days. This meticulously maintained home is move-in ready and waiting for you to make it your own! The Stonecrest community boasts 3 community pools spread out through the community, an indoor pool, Recreation center and an auditorium for indoor entertainment and activities. All the outside amenities that you could want are available to you here in Stonecrest as well. You also have golf cart accessibility to all the shopping you could want. Contact us today to schedule a showing and start living your Florida dream!
- Type:
- Single Family
- Sq.Ft.:
- 1,771
- Status:
- Active
- Beds:
- 2
- Lot size:
- 0.18 Acres
- Year built:
- 1995
- Baths:
- 2.00
- MLS#:
- OM674221
- Subdivision:
- Spruce Creek South
ADDITIONAL INFORMATION
Move In ready beautiful home in Spruce Creek South. This 2 bedroom, 2 bath home is an expanded Fir model and this community is located just outside of The Villages. An easy golf cart drive away to restaurants, banks and doctors. Living Room features vaulted ceilings and vinyl wood flooring. Kitchen is updated with loads of cabinets, eat in area with bay window, pantry, stainless appliances and 2 solar tubes. A big plus, there is an inside laundry room with additional storage plus a utility sink. The primary bedroom is spacious with an en suite bathroom, linen closet and walk in shower. You will live in the huge family room with windows all across the back of the house. Step out into the large screened lanai and enjoy this beautiful Florida weather. No carpet in this home and so many updates! Roof-2020, Hot Water Heater-2020, HVAC-2018. The 2 car garage has a workbench, storage shelves along one side, pull down stairs to attic storage, attic fan, sliding screened doors and a brand new garage door opener. There is also a whole house water filtration system. The community offers golf, community center with a fitness center, heated pool, billiards, tennis, pickle ball, nature trails and plenty of social activities. You can put in a fence for your furry friends. Come tour this lovely home, you will appreciate all it has to offer!
- Type:
- Single Family
- Sq.Ft.:
- 1,812
- Status:
- Active
- Beds:
- 4
- Lot size:
- 0.22 Acres
- Year built:
- 2016
- Baths:
- 2.00
- MLS#:
- G5079317
- Subdivision:
- Orange Blossom Hills Un 5
ADDITIONAL INFORMATION
Beautiful 4 bedroom 2 bath home on a corner lot with a 2 car garage is waiting for you to make it your new home. Fenced in backyard with vinyl fencing and a paver patio under roof. Features tray ceilings, soft touch cabinets, recessed lighting, gutters, granite countertops, petrified Indonesian wood in master bathroom shower and more. Irrigation system for lawn and flower beds. Come take a look at all this home has to offer. Listing agent is the current owner.
- Type:
- Single Family
- Sq.Ft.:
- 2,839
- Status:
- Active
- Beds:
- 3
- Lot size:
- 0.19 Acres
- Year built:
- 2003
- Baths:
- 3.00
- MLS#:
- G5079277
- Subdivision:
- Spruce Creek Country Club Wellington
ADDITIONAL INFORMATION
This lovely 3 bedroom, 2-1/2 bathroom Lexington model is ready for its new owner. Nestled on a corner homesite in Spruce Creek Golf and Country Club, a 55+ gated Golf community. Featuring a spacious layout with 2,839 sq. ft. of living space, foyer with decorative marble inlay in the flooring, formal dining with plantation shutters and living rooms, den with double french doors, large kitchen with an island and desk, oak cabinetry and an inside laundry room. Ceramic tile floors throughout with carpeting in the bedrooms and den. Additional features include; knockdown textures ceiling and walls, very spacious Primary Suite with sliding glass doors out to the enclosed lanai, large walk-in closet with custom closet built-ins. The primary bathroom has double vanities, private commode, soaker tub and shower with bench. Enjoy all of the amenities this community has to offer. Call TODAY to see this one for yourself!
- Type:
- Single Family
- Sq.Ft.:
- 1,575
- Status:
- Active
- Beds:
- 2
- Lot size:
- 0.18 Acres
- Year built:
- 2004
- Baths:
- 2.00
- MLS#:
- OM674132
- Subdivision:
- Spruce Creek Gc
ADDITIONAL INFORMATION
Popular Citation Model, Block & Stucco - Light & Bright, Split Floor Plan 2 Bedrooms Plus a Den- Roof 2021- A/C 2019 - Home was Re-Piped- No Carpeting-Glass Enclosed Lanai - No Home Directly behind - Curbing and Rocks all around the Low Maintenance Landscaping - This home is in the Great Community of Del Webb- 55+ 2 Golf Courses- Pickle Ball & Tennis Courts - 2 Outdoor Pools - One Indoor Pool - State of the Art Gym - Softball field - Restaurant - Club House - to many Activities to mention. Come see this Lovely home for Yourself.
- Type:
- Single Family
- Sq.Ft.:
- 1,979
- Status:
- Active
- Beds:
- 3
- Lot size:
- 0.14 Acres
- Year built:
- 2005
- Baths:
- 2.00
- MLS#:
- G5079049
- Subdivision:
- Stonecrest
ADDITIONAL INFORMATION
WELCOME HOME to this beautiful 1,979 SqFt 3 bedroom, 2 bath, 2 car garage Savannah Model home located in Stonecrest, a 55+ Community near The Villages, FL. Home has an OPEN FLOORPLAN perfect for entertaining! Kitchen has 44" solid wood cupboards and Stainless Steel Appliances. You will enjoy the 31x14 Florida Room. ROOF was replaced in 2020 & HVAC in 2022. This nicely landscaped home is located in a very quiet neighborhood, close to the Golf Course and County Club with the CHEERS RESTAURANT which has great food and entertainment. Community amenities include 4 swimming pools, fitness center, tennis & pickleball courts and a softball field. You are just a GOLF CART away from SHOPPING, RESTAURANTS, MEDICAL FACILITIES and SPANISH SPRINGS TOWN SQUARE. WASHER & DRYER convey. FURNISHINGS are available for purchase. PRICED TO SELL! MAKE THIS HOME YOURS TODAY!
- Type:
- Single Family
- Sq.Ft.:
- 1,990
- Status:
- Active
- Beds:
- 4
- Lot size:
- 0.22 Acres
- Year built:
- 2024
- Baths:
- 3.00
- MLS#:
- OM674090
- Subdivision:
- Orange Blossom Hills Un 09
ADDITIONAL INFORMATION
MOVE-IN READY, This is a high-quality home with exquisite interior and exterior finishings, that offers 4 bedrooms, and 3 baths, in 1990 adj SQFT, the home sits on a 0.22-acre lot in a nicely established street. Perfect Layout with a gorgeous open kitchen that includes a large center island, majestic granite countertops, 36'' Soft close hardwood cabinets, new Samsung stainless steel appliances, Mohawk Revwood floors throughout the main living area, 18 x 18 gray tile in bathroom floors, and 8x12 wall tile, Mohawk topcard carpet in bedrooms, the home comes equipped with washer and dryer. Moen Chateau Chrome faucets in bathrooms, 9'4" heights, 50 Gallon Electric water heater, Moen 1/3 HP Garbage disposal. Maxim lighting fixtures, Goodman HVAC, double panel vinyl windows and doors
- Type:
- Single Family
- Sq.Ft.:
- 2,411
- Status:
- Active
- Beds:
- 3
- Lot size:
- 0.2 Acres
- Year built:
- 2004
- Baths:
- 2.00
- MLS#:
- G5079286
- Subdivision:
- Spruce Creek Cc
ADDITIONAL INFORMATION
Come and visit this One-Owner Golf Course View corner lot Property. Located in Windward Hills in the Spruce Creek Country Club Del-Webb development. Huge common area in the backyard overlooking the Golf Course. This Kingston Model boasts over 2400 square feet of living space along with 3 bedrooms and 2 full baths. This home is designed to entertain. Just think of how excited you will be to sit down for large family gatherings in the dining room which will allow you to provide a table of 8-10 friends and family. The wrap around bar overlooks the kitchen and both the family room and living room. There is even a space for having a quiet breakfast in the adjacent nook. What is normally lacking in a retirement community is storage. This home provides an abundance of closet space. An oversized garage and separate golf car space allows for tons of storage and parking. Storage area over the garage as well. The home was extended at build out to accommodate to provide a workshop area in the garage. Call to reserve your appointment to view this great property! Buyer to verify all data and dimensions.
- Type:
- Single Family
- Sq.Ft.:
- 1,315
- Status:
- Active
- Beds:
- 2
- Lot size:
- 0.15 Acres
- Year built:
- 2003
- Baths:
- 2.00
- MLS#:
- OM674071
- Subdivision:
- Spruce Creek Gc
ADDITIONAL INFORMATION
Welcome to a lovely Chesapeake model 2/2/2/ split plan. Roof installed 2/5/24. AC installed 2/18/24. Laminate floors in main area & Primary Bedroom. 2nd bedroom carpet. Private fence around patio. Home in excellent condition. Don't miss this beauty!
- Type:
- Single Family
- Sq.Ft.:
- 1,434
- Status:
- Active
- Beds:
- 3
- Lot size:
- 0.3 Acres
- Year built:
- 2008
- Baths:
- 2.00
- MLS#:
- OM674199
- Subdivision:
- Belleview Heights Estate
ADDITIONAL INFORMATION
This 3 Bed/2 Bath Offers a Split Bedroom Plan with an Open Concept Living Area. The Spacious Kitchen has Plenty of Counter Space for Cooking and Entertaining. The Home also Features a Nice Fenced in Yard. The Home needs Some TLC but it has tons of potential. Located in an area that is Convenient to 1-75, Ocala and the Villages. According to the Marion County Permitting website the AC was replaced in 2015.
- Type:
- Single Family
- Sq.Ft.:
- 1,990
- Status:
- Active
- Beds:
- 3
- Lot size:
- 0.18 Acres
- Year built:
- 1998
- Baths:
- 2.00
- MLS#:
- G5079189
- Subdivision:
- Spruce Creek Gc
ADDITIONAL INFORMATION
Price Improvement!! Seller motivated! Lovely Aspen model with newer carpet (2021) in the comfortable living areas followed by gorgeous vinyl plank flooring (2021) in the kitchen and great room. This home is more than spacious allowing plenty of room for anything that comes your way. Large parties, holiday family get togethers or surprise guests from out of town. The garage is redone from wall to wall, complete with storage shelves, pegboard for tools, a convenient outside sink makes it easy to wash up after a dirty job. Owner's bathroom features instant hot water that pairs well with the garden tub. The lanai is large enough for an awesome game room complete with a pool table, a sewing or craft room, or a pet room. The shaded sitting area off of the lanai allows you to enjoy the Florida weather while grilling some burgers or sipping tea and catching up with neighbors. Spruce Creek has many amenities, clubs and activities that is sure to tickle ones' fancy with so much to choose from. Minutes to the best shopping, restaurants and entertainment on 441. Did I mention the V/A Clinic less than 3 miles away? Come own a piece of the fun in this exclusive retirement community.
- Type:
- Single Family
- Sq.Ft.:
- 1,826
- Status:
- Active
- Beds:
- 4
- Lot size:
- 0.4 Acres
- Year built:
- 2022
- Baths:
- 3.00
- MLS#:
- G5079171
- Subdivision:
- Orange Blossom Hills Un #7
ADDITIONAL INFORMATION
Priced to sell!!! This home simply will not last! 4 bedrooms, 3 full bathrooms, 2 car garage, corner lot, granite countertops, stainless steel appliances, vinyl privacy fence,....this house just keeps checking boxes!!! Home is less than 2 years old and is like-new. Split plan layout with the Master bedroom offering a tray ceiling, 2 walk in closets, walk in shower with dual shower heads and controls, sits opposite the large living room and kitchen open floor plan. Down the hallway is three additional bedrooms and two full baths. one of which has access from the second bedroom making a junior suite. All appliances including washer and dryer are staying, home security/camera system staying for the new owner. Ceramic wood plank tile throughout home and plush carpet in the bedrooms. Schedule your showing today!
- Type:
- Single Family
- Sq.Ft.:
- 2,429
- Status:
- Active
- Beds:
- 3
- Lot size:
- 0.19 Acres
- Year built:
- 2003
- Baths:
- 2.00
- MLS#:
- G5079291
- Subdivision:
- Stonecrest
ADDITIONAL INFORMATION
BEAUTIFUL GOLF FRONT Anastasia model home with OVERSIZED 2 CAR + GOLF CAR GARAGE in the highly sought after PRIVATE GATED 55+ RESORT-STYLE COMMUNITY of STONECREST! NEW ROOF (2023). The seller is also offering a $7,500 CREDIT toward NEW FLOORING! Tropical landscaping and front door with large transom window and side light welcome you in to a well-lit foyer boasting HIGH CEILINGS. Just off of the foyer are the FORMAL living and dining rooms featuring VAULTED CEILINGS, high baseboards, curved archways, built-in custom alcoves, and a PLETHORA of WINDOWS for an abundance of light. A corridor, near the living and dining areas, invites you into the luxurious primary bedroom boasting HIGH ceilings, IMMENSE WALK-IN closet, BAY WINDOW overlooking the GOLF COURSE, and a French door to the Lanai. Its en-suite bathroom offers HIGH ceilings, TILE flooring, WHITE cabinetry, DOUBLE sinks, WALK-IN TILED shower, soaking TUB, separate water closet, built-in LINEN closet, and an additional WALK-IN closet. Bedroom two has a lovely BAY window and built-in closet. The second bathroom offers TILED floors, WHITE vanity, TILED tub and shower combination, and a hall LINEN closet. A third bedroom/den features beautiful French doors, and HIGH ceiling, offering a PRIVATE space for a home office. The family room, kitchen, and dinette areas, located in the rear of this incredible home feature HIGH flat ceilings creating a SPACIOUS and voluminous main living area. The AMAZING kitchen boasts gorgeous WHITE cabinetry; NEW STAINLESS appliance; under cabinet lighting; and an expansive COUNTER-HEIGHT center ISLAND with additional cabinets, shelving, wine rack and breakfast bar. An adjacent dinette offers a lovely BAY WINDOW with additional eating space. The spacious family room features a French door to the lanai and four large windows with AMAZING GOLF COURSE VIEWS! A wonderful outdoor living area, jut off of the family room, features a 26’x12’ covered sitting area and an adjoining 27’x14’ vaulted birdcage overlooking the GOLF COURSE offering a FABULOUS place to enjoy the beautiful Florida weather. An INTERIOR laundry room features WHITE cabinets and shelving for extra storage needs. The OVERSIZED 30’x23’ TWO-CAR + GOLF-CAR GARAGE boasts a utility sink, shelving, and pull-down stairs with attic access. Don't miss the opportunity to make this INCREDIBLE GOLF FRONT home your own! The 55+ Stonecrest Golf Course Community features four pools, multiple pickle ball courts, limitless activities, and 24-hr gated entrance for privacy and security. Conveniently located just a short golf car ride to The Villages off of US-441/27 with an abundance of shopping, restaurants, banks, and medical. PLEASE WATCH OUR WALKTHROUGH VIDEO OF THIS BEAUTIFUL GOLF FRONT HOME and call today to schedule your Private Showing or Virtual Tour!
- Type:
- Single Family
- Sq.Ft.:
- 1,828
- Status:
- Active
- Beds:
- 4
- Lot size:
- 0.15 Acres
- Year built:
- 2023
- Baths:
- 2.00
- MLS#:
- T3508246
- Subdivision:
- Sunset Hills
ADDITIONAL INFORMATION
One or more photo(s) has been virtually staged. Under Construction. Welcome to a spacious and inviting 4-bedroom, open concept, all concrete block constructed home where design meets functional elegance. The seamless flow between living areas and kitchen creates an expansive environment perfect for both daily living and entertaining. The kitchen is a focal point of this home and designed for style and convenience including stainless steel range, microwave, built-in dishwasher and refrigerator. With four well-appointed bedrooms, and primary bedroom with ensuite and walk-in closet, and laundry room complete with washer and dryer, this residence embodies the perfect harmony of openness and privacy. Pictures, photographs, colors, features, and sizes are for illustration purposes only and will vary from the homes as built. Home and community information including pricing, included features, terms, availability and amenities are subject to change and prior sale at any time without notice or obligation. CRC057592.
- Type:
- Single Family
- Sq.Ft.:
- 1,408
- Status:
- Active
- Beds:
- 3
- Lot size:
- 0.15 Acres
- Year built:
- 2023
- Baths:
- 2.00
- MLS#:
- T3508252
- Subdivision:
- Sunset Hills
ADDITIONAL INFORMATION
One or more photo(s) has been virtually staged. Under Construction. Discover the charm of efficient living in this thoughtfully designed three-bedroom open concept home. The clever layout seamlessy connects the living, dining and kitchen areas maximizing space. This all concrete block constructed home embodies simplicity without sacrificing style. The well-appointed kitchen comes complete with stainless steel range, refrigerator, built-in dishwasher and microwave. The laundry room comes equipped with a washer and dryer. The Primary bedroom has an ensuite bathroom and walk-in closet. This home comes comes with a smart home package, “Home is Connected”. Pictures, photographs, colors, features, and sizes are for illustration purposes only and will vary from the homes as built. Home and community information including pricing, included features, terms, availability and amenities are subject to change and prior sale at any time without notice or obligation. CRC057592.
- Type:
- Single Family
- Sq.Ft.:
- 1,635
- Status:
- Active
- Beds:
- 4
- Lot size:
- 0.22 Acres
- Year built:
- 2022
- Baths:
- 2.00
- MLS#:
- O6182688
- Subdivision:
- Orange Blossom Hills Un #2
ADDITIONAL INFORMATION
Beautiful 4 bedroom, 2 bath, 2 Car garage home in Orange Blossom Hills, Summerfield, FL. Fantastic location in a quiet residential neighborhood. Walking distance to the Villages. Covered back terrace. Home under Builders Manufacturers warranty, Adams Homes. No HOA.
- Type:
- Other
- Sq.Ft.:
- 1,554
- Status:
- Active
- Beds:
- 3
- Lot size:
- 0.19 Acres
- Year built:
- 1990
- Baths:
- 2.00
- MLS#:
- G5079058
- Subdivision:
- Hilltop Estates
ADDITIONAL INFORMATION
Hilltop Estates: Where You OWN THE LAND!! 55 Plus Community 3Bed/2Bath, Beautiful Corner Lot, New Roof, New Windows, New Floor, Newly Painted Inside, Considerable size Kitchen. Eat In Kitchen, Split Floor Plan, Spacious Living & Dinning Rooms, Inside Laundry Room, Large Lanai, Plenty of Parking. Total Square Feet 2,230 5 Fans, 2 Skylights, Compressor 5/23 A/C 2005, Water Heater 8/23 This is a Palm Harbor Home. Palm Harbor Homes are known to feature the highest quality construction materials and craftmanship. Strong and Durable and Energy Efficient HOA Fees Include: $130 a month Water, Trash, Sewer, Club House, Pool, Jacuzzi, RV Lot, Shuffle Board, Park, Golf Carts Welcome Walking distance to The Villages, The VA, Food Store, Doctors Offices, Restaurants, Shopping and Walgreens
| All listing information is deemed reliable but not guaranteed and should be independently verified through personal inspection by appropriate professionals. Listings displayed on this website may be subject to prior sale or removal from sale; availability of any listing should always be independently verified. Listing information is provided for consumer personal, non-commercial use, solely to identify potential properties for potential purchase; all other use is strictly prohibited and may violate relevant federal and state law. Copyright 2024, My Florida Regional MLS DBA Stellar MLS. |
Summerfield Real Estate
The median home value in Summerfield, FL is $275,000. This is higher than the county median home value of $149,200. The national median home value is $219,700. The average price of homes sold in Summerfield, FL is $275,000. Approximately 73.08% of Summerfield homes are owned, compared to 6.61% rented, while 20.31% are vacant. Summerfield real estate listings include condos, townhomes, and single family homes for sale. Commercial properties are also available. If you see a property you’re interested in, contact a Summerfield real estate agent to arrange a tour today!
Summerfield, Florida has a population of 25,173. Summerfield is less family-centric than the surrounding county with 10.02% of the households containing married families with children. The county average for households married with children is 19%.
The median household income in Summerfield, Florida is $44,806. The median household income for the surrounding county is $41,964 compared to the national median of $57,652. The median age of people living in Summerfield is 63.2 years.
Summerfield Weather
The average high temperature in July is 93.2 degrees, with an average low temperature in January of 44.8 degrees. The average rainfall is approximately 52.1 inches per year, with 0 inches of snow per year.
