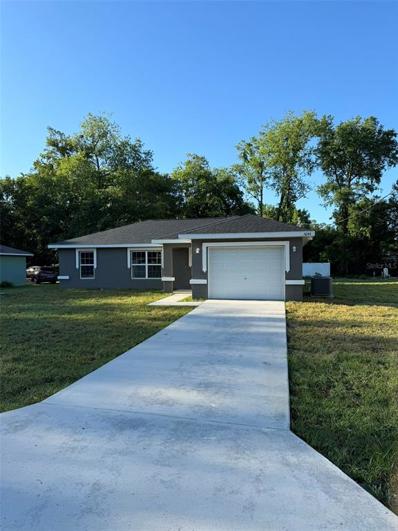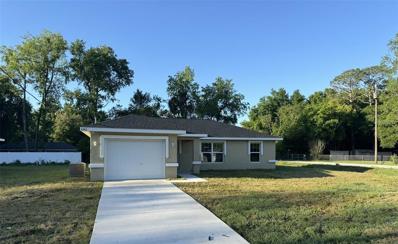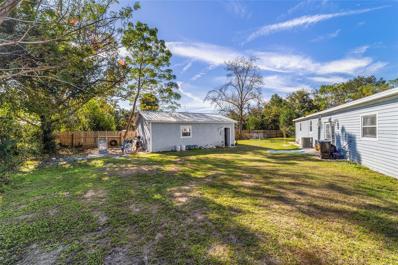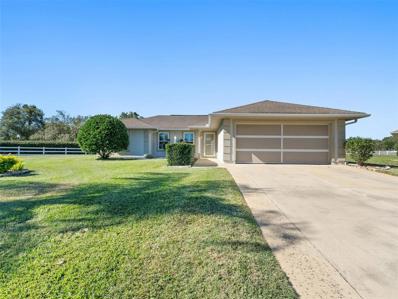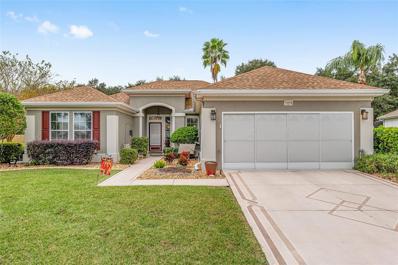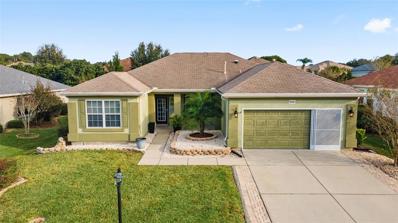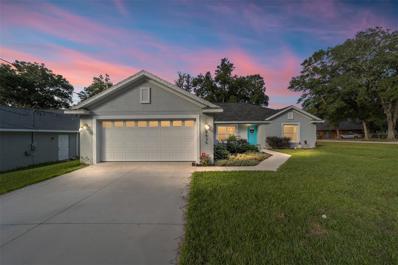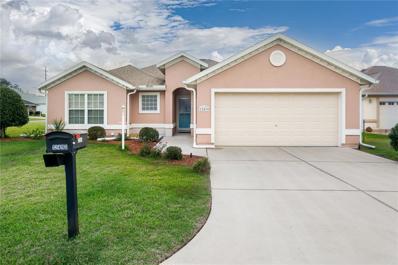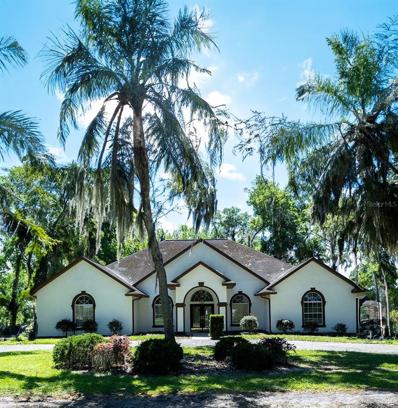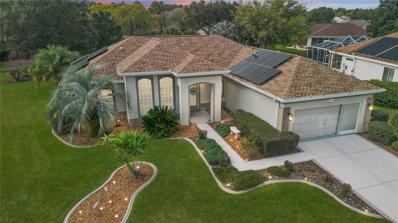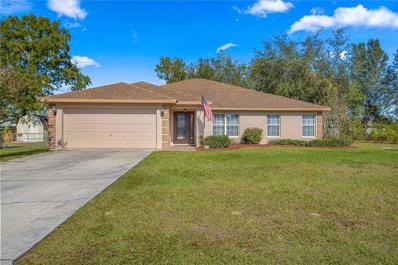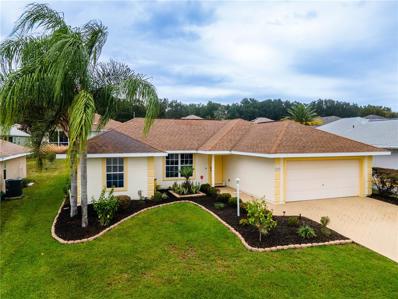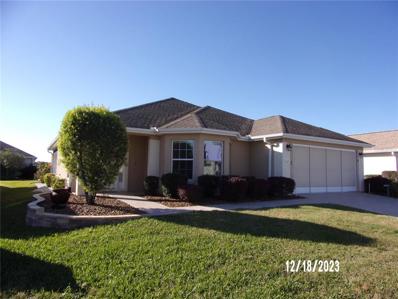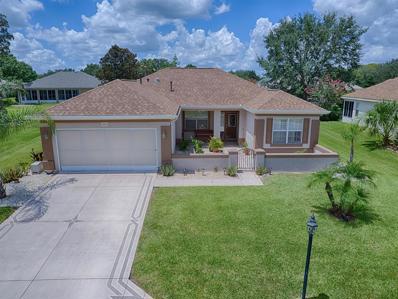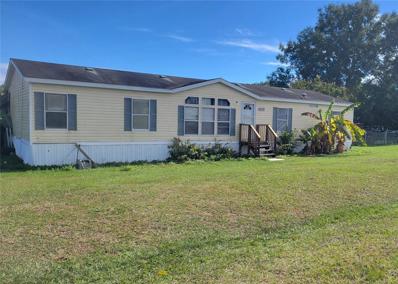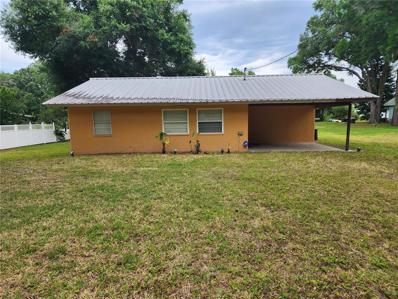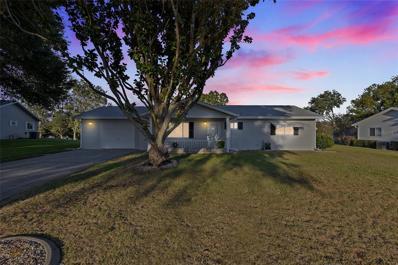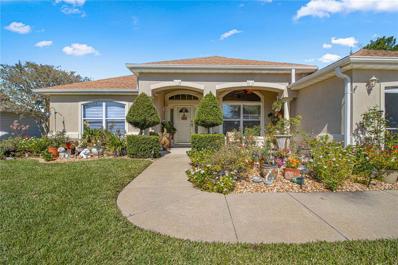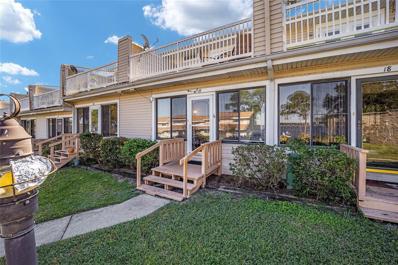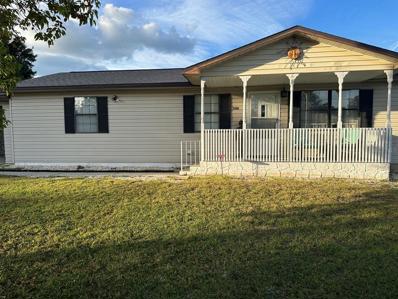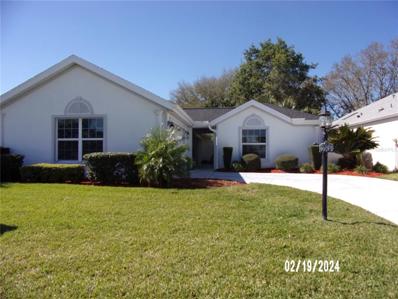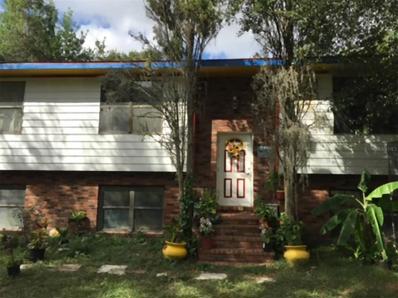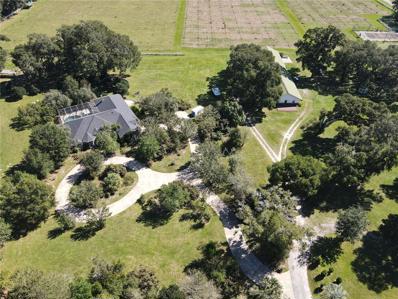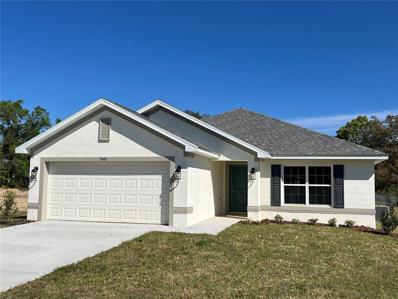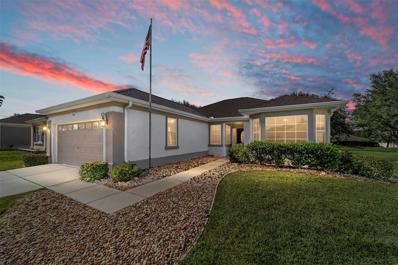Summerfield FL Homes for Sale
- Type:
- Single Family
- Sq.Ft.:
- 1,083
- Status:
- Active
- Beds:
- 3
- Lot size:
- 0.24 Acres
- Year built:
- 2024
- Baths:
- 2.00
- MLS#:
- OM668902
- Subdivision:
- Belleview Heights Estates
ADDITIONAL INFORMATION
New Construction - COMPLETED 3/2/1 1082 sq. ft. Living area / 1503 sq. ft. Total under roof, features LR, DR, Kitchen , Pantry, Range, Refrigerator, Dishwasher and Microwave, Cathedral Ceilings in living area, Split Bedroom Plan, Master Suite, walk-in closet, garage laundry, covered entry. LVP flooring throughout. Includes 1 year builder warranty and 10-year structural warranty!
- Type:
- Single Family
- Sq.Ft.:
- 1,083
- Status:
- Active
- Beds:
- 3
- Lot size:
- 0.24 Acres
- Year built:
- 2024
- Baths:
- 2.00
- MLS#:
- OM668894
- Subdivision:
- Belleview Heights Estates
ADDITIONAL INFORMATION
New Construction - COMPLETED! 3/2/1 1082 sq. ft. Living area / 1503 sq. ft. Total under roof, features LR, DR, Kitchen , Pantry, Range, Refrigerator, Dishwasher and Microwave, Cathedral Ceilings in living area, Split Bedroom Plan, Master Suite, walk-in closet, garage laundry, covered entry. LVP flooring throughout. Includes 1 year builder warranty and 10-year structural warranty!
- Type:
- Other
- Sq.Ft.:
- 1,456
- Status:
- Active
- Beds:
- 3
- Lot size:
- 0.45 Acres
- Year built:
- 1973
- Baths:
- 2.00
- MLS#:
- OM668817
- Subdivision:
- Belleview Heights Estate
ADDITIONAL INFORMATION
Nestled between Ocala and The Villages, this remodeled home which has recently had a PRICE ADJUSTMENT, is situated on nearly a half acre quiet corner lot. Roof from 2021 and new A/C, enjoy the Florida weather under your covered front porch which extends the entire length of the home. Beautifully redone with luxury plank tile flooring, living and dining room combo. You'll be excited to create some delicious meals in this chef's kitchen featuring newer stainless appliances, tiled backsplash, granite counters and custom cabinetry. Step down into the separate family room lined with shiplap. Primary oversized bedroom suite with a modern updated bath featuring a step in shower, subway tiled walls, updated vanity. From the inside laundry room, step through the French doors to your private fenced backyard. Dreaming of a MAN CAVE or SHE SHED, the 600 sq ft outbuilding/workshop with electricity and water would be perfect. This private residence has offers lots of character, waiting for you and your family to enjoy the Florida lifestyle.
- Type:
- Single Family
- Sq.Ft.:
- 1,327
- Status:
- Active
- Beds:
- 3
- Lot size:
- 0.27 Acres
- Year built:
- 2003
- Baths:
- 2.00
- MLS#:
- G5075866
- Subdivision:
- Stonecrest
ADDITIONAL INFORMATION
Charming 3/2 Lily Model home on an oversized lot with room for a pool, located in the desirable Stonecrest Gated Community. Open and split floor plan, plantation shutters, ceiling fans with light kits, crown molding in the bedrooms and vaulted ceilings in the public areas. Living room has carpet and dining room and kitchen are tiled. The kitchen has stainless steel appliances, pantry closet, granite counters, eat in kitchen area with a view of the yard. Master bedroom has an ensuite bath with single vanity, linen closet, step in shower, and walk-in closet. Two bedrooms share a bath with shower tub combo. The large 2 car garage has a work counter and cabinets and an electric screened door. Enjoy low maintenance landscaping and inside laundry room. New windows. HVAC 2020. The screened and covered lanai is accessed through sliding doors with inset blinds. Just beyond is an outdoor grilling patio and view of the lake. This is a peaceful retreat after a busy day of activities in Stonecrest. The Stonecrest Community has 4 pools, Golf course, fitness center, tennis, boccie and pickleball, Dog Park, Cheers Country Club Restaurant and much more including 75 different Clubs and Activities to fit everyone’s needs. From this Golf Cart Friendly Community you can shop at Walmart, BJ’s Wholesale Club, visit your Doctor, go to a Restaurant or Visit Friends. It is just minutes to The Villages and Spanish Springs Town Square for dining entertainment and shopping. The list is endless! Be sure to watch our video of this lovely home and make your appointment to see it today. Furniture package and golf cart also available separately.
- Type:
- Single Family
- Sq.Ft.:
- 1,631
- Status:
- Active
- Beds:
- 2
- Lot size:
- 0.2 Acres
- Year built:
- 1999
- Baths:
- 2.00
- MLS#:
- OM668366
- Subdivision:
- Spruce Creek Gc
ADDITIONAL INFORMATION
New Price ! Motivated Seller ! Very Nice Madeira Model in St. Andrews Close to the Horizon Center, Club House & Liberty Grill Restaurant. This home has crown molding, Skylight in the kitchen, kitchen has New stainless-steel refrigerator & Dishwasher, Bay window in the dining room & Plantation shutters. The enclosed lanai with custom acrylic windows. Water softener system and extended garage. Roof 2013 and 7/23 New Gas Furnace & HVAC system.
- Type:
- Single Family
- Sq.Ft.:
- 1,407
- Status:
- Active
- Beds:
- 2
- Lot size:
- 0.17 Acres
- Year built:
- 2001
- Baths:
- 2.00
- MLS#:
- OM668624
- Subdivision:
- Spruce Creek Gc
ADDITIONAL INFORMATION
Updated San Mateo, 2 bedroom 2 bathroom with an enclosed lanai under heat and air (for a total square footage of 1557) is currently available in Tamarron, Del Webb Spruce Creek Golf & Country Club. This home has a GREAT sized backyard, LARGE enough for a pool and/or birdcage! The home has updated bathrooms, a built-in master closet system and new cabinets & appliances in the kitchen. The exterior of the home has been painted within the last few years. There is a covered front porch as well as a back patio for your grilling efforts. The Roof is original and the HVAC was replaced in 2014. However, the lender will allow for a purchase and new roof at the same time! This Del Webb Community is conveniently located just North of The Villages with all of its entertainment, shopping and restaurants, and only a short 12 miles south of the City of Ocala, Florida, Horse Capital of the World. Seller is offering a 1 year Broward Factory Service Warranty. Come see this home soon! (At least one (1) photo has been Virtually Staged.)
- Type:
- Single Family
- Sq.Ft.:
- 1,754
- Status:
- Active
- Beds:
- 3
- Lot size:
- 0.22 Acres
- Year built:
- 2020
- Baths:
- 2.00
- MLS#:
- G5075926
- Subdivision:
- Orange Blossom Hills Un 09
ADDITIONAL INFORMATION
This beautiful 3/2 Block and Stucco home on a corner lot is an absolute must see! A great location just across the street from the Villages; The Mulberry area that offers multiple restaurants, shopping, banks, VA clinic and pharmacies. This would make for a perfect rental or investment property. The home features an open floor plan with split bedrooms, vaulted ceilings, gorgeous neutral paint, tile in the wet areas and luxury vinyl plank laminate flooring throughout the rest of the home. The bright kitchen features a bay window, breakfast nook allowing for lots of natural light, soft close cabinets, ample storage, stainless steel appliances, and an island with a breakfast bar that is open to the living room/dining room. The inside laundry room has granite counters with a sink. The master suite has tray ceilings, his and her closets, (one walk-in) dual vanities, and a Roman shower. Two generous sized guest bedrooms, both feature walk-in closets, vinyl plank laminate flooring and a hall bath with granite and a tiled shower. There is a 2 car garage with a side exterior door and a spacious covered back lanai perfect for entertaining family and friends. Schedule a private tour today!
- Type:
- Single Family
- Sq.Ft.:
- 1,605
- Status:
- Active
- Beds:
- 3
- Lot size:
- 0.23 Acres
- Year built:
- 2006
- Baths:
- 2.00
- MLS#:
- G5075758
- Subdivision:
- Stonecrest
ADDITIONAL INFORMATION
Corner lot on a cul-de-sac located at the back of the community where it is really quiet. This 3 bedroom, 2 bath, 2 car garage 1,605 SQ FT home in Stonecrest 55+ gated, golf community is well worth a look. Eastridge pool and pickle balls courts easy walk with views from home. Kitchen dining area can hold a large table with additional seating for 4 at the countertop peninsula. Lots of countertop space for any prep work and tons of storage in the walk-in pantry. Laundry is inside the home off the kitchen with easy access from the garage. Primary bedroom has new ceiling fan and large walk in closet. Primary bath has walk in shower with a 2 sinks vanity. Split floor plan has the 2 guest bedrooms in front of home with a guest bath that has a tub/shower unit. Large hall closet and hall linen closet allows for plenty of storage. LR has vaulted ceiling with plenty of room for furniture placement. Screen lanai looks out onto back yard with no neighbor's home directly behind. NEW HVAC 2022....NEW Roof 2020.....Exterior painted 2020, Interior painted 2022, Front door has a keyless entry installed, water heater element replaced 2022 and garage door components (springs and rollers) replaced 2023. Stonecrest community has 4 pools (1 indoor) , club house, restaurant, 18 hole championship golf, pickleball and tennis courts, fitness center, walking trails, softball and many clubs. Close to The Villages and plenty of shopping within minutes.
- Type:
- Single Family
- Sq.Ft.:
- 3,131
- Status:
- Active
- Beds:
- 4
- Lot size:
- 10 Acres
- Year built:
- 1998
- Baths:
- 3.00
- MLS#:
- S5095305
- Subdivision:
- Silverleaf Hills
ADDITIONAL INFORMATION
Price Reduction, Don't miss this opportunity! Amazing 10-Acre property! Close to dining and shoppings in The Villages, in the Beautiful Silverleaf Hills equestrian community. Enjoy the beautiful and relaxing views this home with fireplace has to offer. The property has horse water fountains, private community sewer, and private new water well.. Very well maintained property. It can be the house of your dreams, or a source of income. . Call today to tour this incredible house!
- Type:
- Single Family
- Sq.Ft.:
- 1,972
- Status:
- Active
- Beds:
- 3
- Lot size:
- 0.39 Acres
- Year built:
- 2002
- Baths:
- 2.00
- MLS#:
- G5075722
- Subdivision:
- Spruce Creek Gc
ADDITIONAL INFORMATION
Beautiful pool home across from the Fitness Center. Pool installed 2018; salt chlorination system, New gas pool heater December 2023, depth (3' - 6') with enclosed birdcage. Water heater April 2024. Shingles Sept. 2021. HVAC 2012. Concrete block and stucco gorgeous three bedroom Sanibel. Open, split floor plan. Inside laundry room. Kitchen features granite counters and backsplash, newer onyx stainless steel appliances and breakfast nook with oversized windows and built-in china cabinetry. Living/dining room combo with slider to lanai. Master bedroom has laminate flooring & bay window. Master bathroom has high-low vanities, separate tub and shower (frosted enclosure w/pivotal door), skylight and has separate commode room and linen storage. Third bedroom has queen sized Murphy bed system with closets and storage. This home has designer wall color and ceiling fans. Extended garage (21' by 26') with sliding privacy screens, epoxy floor, pull-down stairs & storage, cabinetry storage, refrigerator conveys and keyless entry. Generator 2016. Whole house solar powered with electric bills being $40.00 per month.
- Type:
- Single Family
- Sq.Ft.:
- 2,190
- Status:
- Active
- Beds:
- 3
- Lot size:
- 0.22 Acres
- Year built:
- 2003
- Baths:
- 3.00
- MLS#:
- OM668160
- Subdivision:
- Orange Blossom Hills 13
ADDITIONAL INFORMATION
**Back on the market with new HWH and NEW ROOF scheduled!*** Impeccably maintained 3 bedroom 3 bathroom home with pool. If you're looking for a move-in ready home with multi-generational accommodations, or even just the extra space, this is the home you've been searching for. 3 bedrooms include two primary suites with ensuite bathrooms. A sitting room attached to the second primary bedroom could easily be converted into a fourth bedroom to suit your needs. Enjoy cool fall nights on your enclosed lanai and hot summer days on your pool deck in your fully fenced backyard with a 10x10 shed. Newly painted inside and out, new carpet, ceramic wood look tile, tile bathrooms, indoor laundry, and the perfect functionality this property is sure to be a great fit. Newer stainless steel appliances in the kitchen with plenty of pantry space. Sellers are offering a home warranty with a full-price offer. Conveniently located near The Villages and a quick drive to Belleview and Ocala.
- Type:
- Single Family
- Sq.Ft.:
- 1,329
- Status:
- Active
- Beds:
- 2
- Lot size:
- 0.15 Acres
- Year built:
- 2005
- Baths:
- 2.00
- MLS#:
- OM668148
- Subdivision:
- Stonecrest
ADDITIONAL INFORMATION
The community of Stonecrest is just outside of The Village of Spanish Springs . You can enjoy all the Villages has to offer without paying all the fee's the villages charge. The community of Stonecrest is a true gated community with 4 pools, pickleball, golf, fitness center, community center, Tennis and more. This home is one of only a few homes in the community with a private screened pool and has a covered Lanai to enjoy outdoor living, Since owning the property the sellers have painted the interior and exterior of the home , put in luxury vinyl plank flooring throughout the house , revamped the kitchen added all new kitchen appliance, new sod and new irrigation, new planting beds ,added a water softener system ,new pool pump and a solar cover for the pool for added privacy the pool enclosure has privacy screening around the pool. The driveway pavers have been sanded and repainted and sealed. Pride of ownership is visible throughout the property. Don't let this property get snapped up before you get a chance to make it your own.
- Type:
- Single Family
- Sq.Ft.:
- 1,490
- Status:
- Active
- Beds:
- 2
- Lot size:
- 0.14 Acres
- Year built:
- 2005
- Baths:
- 2.00
- MLS#:
- OM667958
- Subdivision:
- Spruce Creek Gc
ADDITIONAL INFORMATION
POPULAR CHALLEDON MODEL WELL TAKEN CARE OF, LIGHT & BRIGHT / AS YOU PULL UP YOU CAN SEE THE CURB APPEAL- BEAUTIFUL STONE WALL FRAMING THE FRONT YARD LANDSCAPING AND BACKYARD ISLANDS,THIS 2 GOOD SIZE BEDROOMS WITH A EAT N KITCHEN AND A DINING AREA ALL OPEN TO THE LIVING ROOM -THREE SKYLIGHTS ONE IN MAIN BATH RM-GUEST BATH AND LIVING RM. THIS IS EVERY THING YOU NEED TO ENJOY LIFE STYLE IN THIS WONDERFUL FRIENDLY ACTIVE COMMUNITY OF DEL WEBB. THERE IS A PRIVATE WELL FOR YOUR IRRIAGTION ONLY TO SAVE ON YOUR WATER BILLS. LARGE ENCLOSED LANAI 14 X 16 - EPOXY PAINTED GARAGE FLOOR- NON SLIP WALKWAY & DRIVEWAY - PULLOUTS IN KITCHEN CABINETS. ROOF IS 10 YEARS - A/C IS 4 YEARS OLD- HOME HAS BEEN REPIPED FOR PRECAUTION.
- Type:
- Single Family
- Sq.Ft.:
- 1,425
- Status:
- Active
- Beds:
- 2
- Lot size:
- 0.21 Acres
- Year built:
- 2002
- Baths:
- 2.00
- MLS#:
- G5074950
- Subdivision:
- Spruce Creek Gc
ADDITIONAL INFORMATION
There are 2/2 San Mateos and there are 2/2 San Mateos. This home is one of the most unusual in the Del Webb Community. The current owners have spared no expenses in taking down walls to give this home a full open floor plan. Enter through the courtyard and you will be dazzled by the gourmet kitchen which features top of the line stainless appliances including a gas range, custom made cabinets, tiled backsplash, custom lighting and so much more. The flooring is beautiful ceramic tile throughout the entire home. Beautiful fan lights, an enclosed lanai, inside laundry and you will love the extended garage. Several solar tubes enhance the beauty of this fine property. The roof, HVAC and Hot Water Heater are all just 1 year old. Please note. Great home. See it now!
- Type:
- Other
- Sq.Ft.:
- 1,620
- Status:
- Active
- Beds:
- 4
- Lot size:
- 0.34 Acres
- Year built:
- 2008
- Baths:
- 2.00
- MLS#:
- OM667941
- Subdivision:
- Belleview Hills Estate
ADDITIONAL INFORMATION
Move in ready 4/2 on a third of an acre that's chain link fenced!! This home is ready for a family who needs space or room to grow. A true split plan, there are 3 spare bedrooms and a full bath on one side, and the primary bedroom and full bath on the other. The home has an open floor plan with 2 living spaces, a large kitchen with eat in dining area, and there is no carpet anywhere! The laundry room is inside, and the A/C is only 5 years old. Can't beat the location as the home sits between Belleview and the Villages, with access to all the shopping, restaurants and entertainment you could want.....don't miss this one!!
- Type:
- Single Family
- Sq.Ft.:
- 1,104
- Status:
- Active
- Beds:
- 2
- Lot size:
- 0.36 Acres
- Year built:
- 1943
- Baths:
- 1.00
- MLS#:
- OM667966
ADDITIONAL INFORMATION
2/1 house cleared lot on a beautiful tree-lined public road. Convenient canal access to LAKE WEIR. This house will be a delight for the talented person who enjoys remodeling with a personal touch. Wood flooring in the living room and guest bedroom with concrete flooring in the remainder. One bath with shower. Newer kitchen cabinets with breakfast bar. Inside laundry. Front entrance porch. Back porch with sand floor. Detached storage room/workshop with electricity. The house requires some updating, but has the potential for comfortable lake life living. Enjoy water sports, fishing and beautiful scenery. Large outdoor area for family and friends cookouts and "gatherings". A great place to relax and enjoy the famous Florida Sunshine. Near Belleview, The Villages, Ocklawaha. Vicinity of Lake Weir Middle School. Great location. Nice lot (.36 ac). SOLD "AS IS"
- Type:
- Single Family
- Sq.Ft.:
- 1,144
- Status:
- Active
- Beds:
- 2
- Lot size:
- 0.23 Acres
- Year built:
- 1990
- Baths:
- 2.00
- MLS#:
- OM667711
- Subdivision:
- Spruce Creek South
ADDITIONAL INFORMATION
Welcome to Your New Home in Spruce Creek South’s Serene 55+ Community Nestled within the picturesque, gated 55+ community of Spruce Creek South, this delightful property is a testament to comfortable and convenient living. Offering the perfect blend of relaxation and recreation, this home is a haven for those looking to enjoy their golden years in style. Exterior and Curb Appeal: As you approach the property, you’re immediately greeted by the charming exterior. The front yard is adorned with a magnificent magnolia tree and mature landscaping, providing a warm and welcoming atmosphere. The gated community offers security and peace of mind, while a lovely expansive yard offers an element of privacy and ample room to enjoy the beautiful Florida weather. Interior Highlights: Step inside to discover a well-maintained interior. The entire house received a NEW ROOF in 2020! Freshly painted walls create a bright and inviting ambiance, ready for you to move in and make it your own. The Redwood model, with its thoughtfully designed layout, features two ample-size bedrooms and two full bathrooms, providing the ideal setting for both comfort and functionality. Location and Convenience: One of the standout features of this property is its ideal location. Just a short hop away, you’ll find The Villages, Spanish Springs, a wide range of shopping options, excellent dining venues, and top-notch medical facilities. This proximity ensures you have everything you need within easy reach, making your daily life as convenient as it is enjoyable. This is your opportunity to embrace the serene lifestyle offered by Spruce Creek South, where you’ll find a vibrant community and a wealth of amenities just a short golf cart ride away. Seize this chance to make this charming property your next home and start living the 55+ community dream. Don’t miss out on the combination of convenience and comfort that this wonderful property has to offer. Your ideal retirement oasis awaits! Two pictures are virtually staged
- Type:
- Single Family
- Sq.Ft.:
- 1,809
- Status:
- Active
- Beds:
- 2
- Lot size:
- 0.18 Acres
- Year built:
- 1998
- Baths:
- 2.00
- MLS#:
- OM665756
- Subdivision:
- Spruce Creek Gc
ADDITIONAL INFORMATION
IF YOU ARE CONCERNED ABOUT INTEREST RATES, THE OWNER IS WILLING TO ASSIST AND GET YOU IN THE 3% INTEREST RANGE SO COME VISIT THE HOME AND WE CAN DISCUSS. Beautiful 2 bedroom Biscayne Model. No carpet anywhere. Ceramic Tile and Vinyl Plank throughout entire home. Upgraded Slow Close Cabinets in Kitchen. New Stainless Steel Appliances. Very Large Enclosed Patio. Very nice Vinyl Fenced area for pets out the Back Door. Freshly Painted Interior and Exterior. Roof 2013, A/C 2013. Home shows beautifully, must see!! Located in the wonderful Del Webb Spruce Creek Golf and Country Club.
- Type:
- Condo
- Sq.Ft.:
- 1,239
- Status:
- Active
- Beds:
- 2
- Lot size:
- 0.02 Acres
- Year built:
- 1972
- Baths:
- 2.00
- MLS#:
- OM667327
- Subdivision:
- Loch Harbour Village
ADDITIONAL INFORMATION
Lake front property! Welcome to your new oasis at Loch Harbour Condominiums! This condo offers 2 bedrooms and 1.5 baths, with the half bath down stairs! Lake views from both first and second floor! The first floor offers an open floorplan concept with fantastic living space and a Florida room as soon as you enter with plenty of natural sunlight. The kitchen has been updated with granite counter tops, new SS appliances, a farmer's sink, and plenty of cabinetry! Upstairs you will find 2 bedrooms and a balcony attached that gives a wonderful view of Lake Weir! This condo offers oversized closets for storage, LVT throughout, and a security system! Loch Habour Condominiums offers amenities such as: swimming pool, clubhouse, lighted boat dock. Property is just minutes away from Eaton's beach Sand Bar and Grill and Hope Boat Ramp. HOA includes exterior maintenance. Schedule your appointment today!
- Type:
- Single Family
- Sq.Ft.:
- 1,056
- Status:
- Active
- Beds:
- 2
- Lot size:
- 0.43 Acres
- Year built:
- 1991
- Baths:
- 2.00
- MLS#:
- OM667256
- Subdivision:
- Orange Blossom Hills Unit #1
ADDITIONAL INFORMATION
Welcome to a lovely well maintained home in Orange Blossom Hills situated on a corner lot with almost 1/2 acre. Lots of room for outdoor entertaining including two outdoor buildings for RV/boat storage plus a shed on this double lot. Plenty of storage space for all the extras along with an attached carport for easy access to the house. All vinyl flooring throughout, NO carpet, 2 bedroom 2 bath with a very spacious kitchen including a built in island, propane gas stove, lots of countertop space with plenty of storage, hot water heater 2022, roof 2022, HVAC 2016, newly painted. NO HOA, NO bond...a family community. Property has several fruit trees. Close to The Villages, shopping and plenty of restaurants to choose from. VA loan could be assumable with the current interest rate of 4%.
- Type:
- Other
- Sq.Ft.:
- 1,574
- Status:
- Active
- Beds:
- 3
- Lot size:
- 0.14 Acres
- Year built:
- 1995
- Baths:
- 3.00
- MLS#:
- OM667203
- Subdivision:
- Stonecrest
ADDITIONAL INFORMATION
IF YOUR A VETERAN THIS IS YOUR LUCKY DAY!! THIS HOME HAS A ASSUMABLE VA 3.5% MORTGAGE !!This is a rare find! Courtyard Villa In Beautiful Stonecrest a 55+ Gated Community with Golf Cart accessible to Shopping. STONECREST HAS A GOLF COURSE, LOTS OF ACTIVES & CLUBS-OUTDOOR & INDOOR POOLS-PICKLE BALL & TENNIS COURTS-GYM-CLUB HOUSE AND A RESTAURANT. Not only do you have your Home to Enjoy, It also comes with Casita with a Full Bath & Closet, Perfect for a In-Law or an Office, etc. Both adjoined by a courtyard with flowers & Trees. Main House also has a Guest Bedroom that has a door to a Back Patio. No Homes behind this lovely Villa, Inside Laundry room with Utility Sink-Big Pantry in the Eat n Kitchen over looking the courtyard, vaulted ceilings with Skylights this home is Light & bright! attached Garage, Roof is 1 year old- A/C is 2010 / VILLA HOA COVERS-LAWN MAINTENANCE-SPRINKLER HEADS-WEEDING & FEEDING-CUTTING THE GRASS-TRIMING-MULCH & WATER FOR THE LAWN ONLY. HOME COMES WITH A ONE YEAR BROWARD WARRANTY
- Type:
- Single Family
- Sq.Ft.:
- 1,976
- Status:
- Active
- Beds:
- 4
- Lot size:
- 25.48 Acres
- Year built:
- 1981
- Baths:
- 3.00
- MLS#:
- G5074927
- Subdivision:
- Summerfield
ADDITIONAL INFORMATION
Welcome to your dream farm on 25.48 acres of pure serenity and opportunity. This magnificent multi-level home offers the perfect blend of comfort and versatility. With room for an office, game room, or a convenient mother-in-law suite, the first floor features its own private bath, living quarters, and a separate entrance, ensuring your family's comfort and privacy. There is a chair lift from the first floor to the second floor should you ever need it. The top level boasts 3 spacious bedrooms and 2 modern bathrooms, and a full kitchen providing ample space for your family and guests. Step out onto the great balcony/deck upstairs where you'll be captivated by panoramic views of the entire property, or relax on the back covered patio downstairs. Cozy up by the fireplace, whether upstairs or downstairs, as you enjoy the warmth and charm of your new home. Your own Outdoor Paradise - Embrace the great outdoors with 2 serene ponds and expansive pastureland perfect for cattle or horses. Your agricultural dreams await. 6ft. chainlink fence on 3 sides. Perfectly Located - Centrally positioned, this farm is just 3 miles away from I-75, Close to The Villages, Publix, Hospitals, and the Florida Horse Park, ensuring convenience and access to all amenities. This is not just a property; it's an invitation to a life of comfort, beauty, and endless possibilities. Don't miss out on this rare gem.
$2,300,000
17401 S Highway 475 Summerfield, FL 34491
- Type:
- Farm
- Sq.Ft.:
- 4,510
- Status:
- Active
- Beds:
- 5
- Lot size:
- 40 Acres
- Year built:
- 2001
- Baths:
- 4.00
- MLS#:
- OM666881
- Subdivision:
- Acreage Non-sub
ADDITIONAL INFORMATION
One or more photo(s) has been virtually staged. Fiddle Leaf Farm - A beautifully landscaped and spacious 600ft+ main gated entryway, complemented by a lush landscaped-lined asphalt driveway, sets a grand and welcoming ambiance. Located on 40 acres, this estate features three residences, nine bedrooms, and seven bathrooms, providing a perfect harmony between natural beauty and luxury living. This spectacular property offers a sprawling custom-built 4500+ sqft main estate with 5 Bedrooms, 3.5 Bathrooms, screened-in pool/spa, 4 barns, & 20 stalls. The estate is meticulously designed and offers a seamless blend of comfort and sophistication—a wine room designed to display and store your finest vintages. Enjoy the convenience of a tennis court right on your doorstep, suitable for staying active and entertaining guests. There are 16" and 12" agricultural wells with diesel power units and pumps for reliable water delivery. Two custom aviaries and dog pens catering to avian enthusiasts and pet owners' needs. Complete vinyl fencing throughout the estate, with two separate entrance points to ensure privacy, security, and peace of mind. Each corner of this exquisite abode is designed to provide comfort, style, and a tranquil escape from the outside world. Experience the ultimate blend of serenity, luxury, and natural beauty at our 40-acre farm estate. Make this exceptional property your own and live a life of tranquility and indulgence. OM648483 50-ACRE FOR SALE 800yrds east. Contact the listing agent for more details and private showings.
- Type:
- Single Family
- Sq.Ft.:
- 1,970
- Status:
- Active
- Beds:
- 3
- Lot size:
- 0.22 Acres
- Year built:
- 2023
- Baths:
- 2.00
- MLS#:
- OM666585
- Subdivision:
- Orange Blossom Hills Un #12
ADDITIONAL INFORMATION
Under Construction. Brand New Home construction. Spacious and open floorplan. Perfect for entertaining!!- House has upgraded wood cabinets throughout, stainless appliances, mini-blind inserts in the rear doors to the lanai, HD beveled edge counters, tile in ALL areas (except beds), separate tile shower w/ light in master bath, tray ceiling w/ crown molding in master bed, and a TAEXX in-wall pest control system. Builder Warranty! Closing costs are paid when using Seller Approved lenders.
- Type:
- Single Family
- Sq.Ft.:
- 1,668
- Status:
- Active
- Beds:
- 3
- Lot size:
- 0.16 Acres
- Year built:
- 1999
- Baths:
- 2.00
- MLS#:
- OM666236
- Subdivision:
- Spruce Creek Gc
ADDITIONAL INFORMATION
NEW $19,000 PRICE REDUCTION!!!!! With great curb appeal, this impeccably maintained 3/2 Coral Gables model in ST ANDREWS is full of upgrades, conveniences and plenty of space. The floor plan includes a spacious great room that opens to a beautifully appointed kitchen with generous counter, cabinet, pantry space and a breakfast nook with bay window. Beautiful easy care laminate wood floors with tile in the baths and laundry. Crown molding, Bay window in the master bedroom, and the list goes on. 20'x8' screened/vinyl-windowed lanai. Natural gas heating and water heater. 26' deep Extended garage. Beautiful backyard with no neighbors behind. Roof 2015 HVAC 2009. Ready for immediate occupancy! CALL FOR YOUR OWN PRIVATE SHOWING TODAY!
| All listing information is deemed reliable but not guaranteed and should be independently verified through personal inspection by appropriate professionals. Listings displayed on this website may be subject to prior sale or removal from sale; availability of any listing should always be independently verified. Listing information is provided for consumer personal, non-commercial use, solely to identify potential properties for potential purchase; all other use is strictly prohibited and may violate relevant federal and state law. Copyright 2024, My Florida Regional MLS DBA Stellar MLS. |
Summerfield Real Estate
The median home value in Summerfield, FL is $275,000. This is higher than the county median home value of $149,200. The national median home value is $219,700. The average price of homes sold in Summerfield, FL is $275,000. Approximately 73.08% of Summerfield homes are owned, compared to 6.61% rented, while 20.31% are vacant. Summerfield real estate listings include condos, townhomes, and single family homes for sale. Commercial properties are also available. If you see a property you’re interested in, contact a Summerfield real estate agent to arrange a tour today!
Summerfield, Florida has a population of 25,173. Summerfield is less family-centric than the surrounding county with 10.02% of the households containing married families with children. The county average for households married with children is 19%.
The median household income in Summerfield, Florida is $44,806. The median household income for the surrounding county is $41,964 compared to the national median of $57,652. The median age of people living in Summerfield is 63.2 years.
Summerfield Weather
The average high temperature in July is 93.2 degrees, with an average low temperature in January of 44.8 degrees. The average rainfall is approximately 52.1 inches per year, with 0 inches of snow per year.
