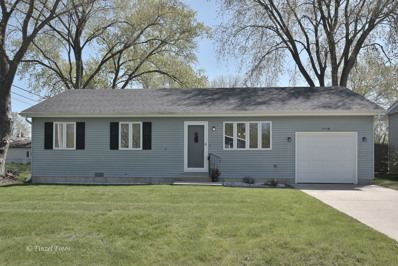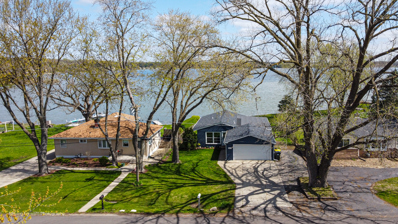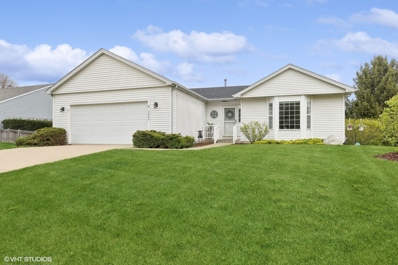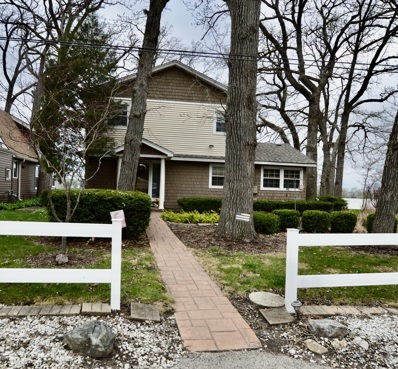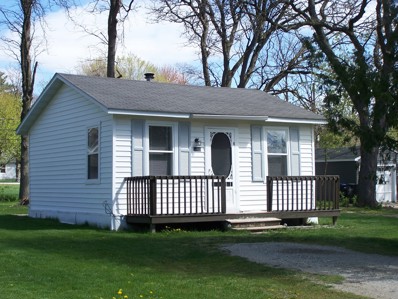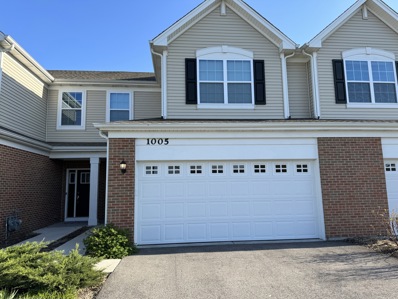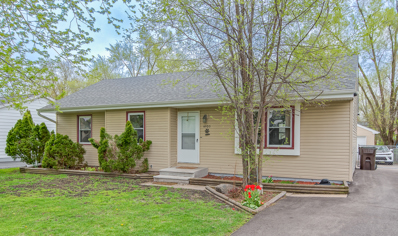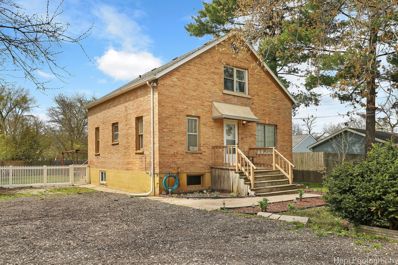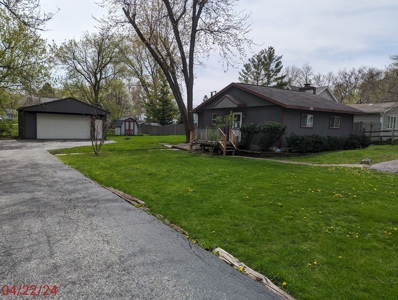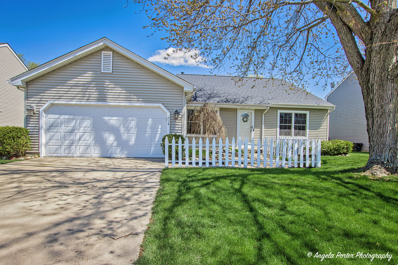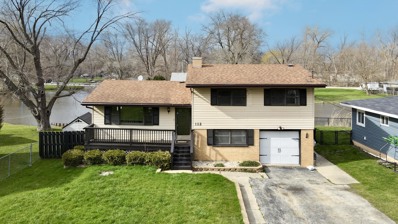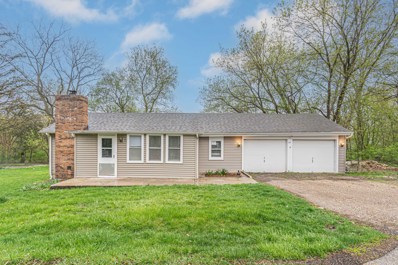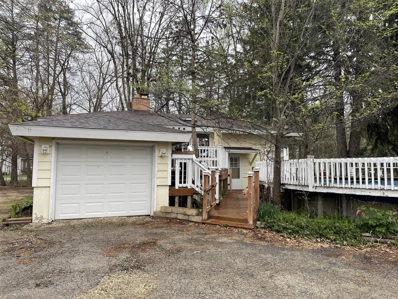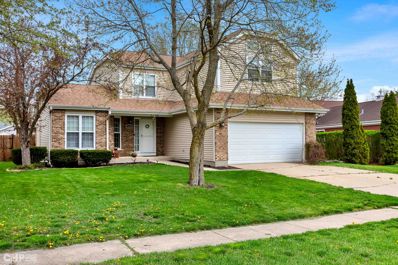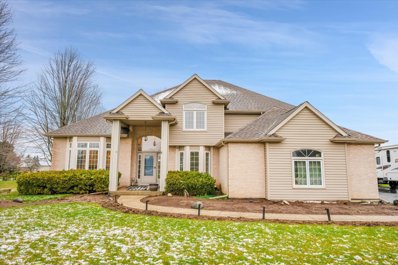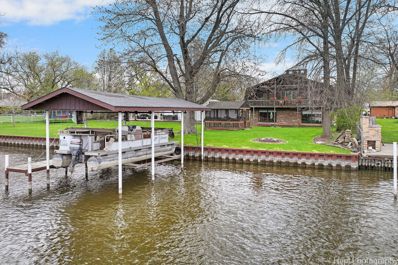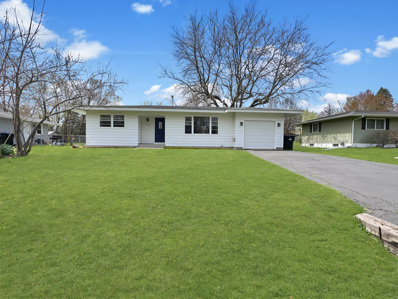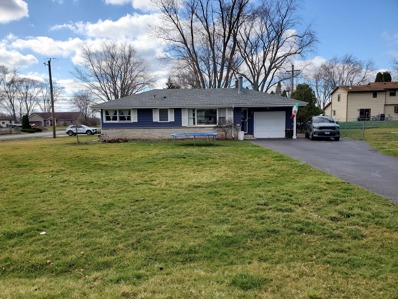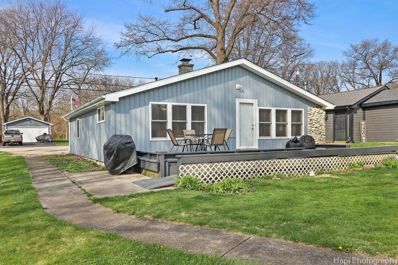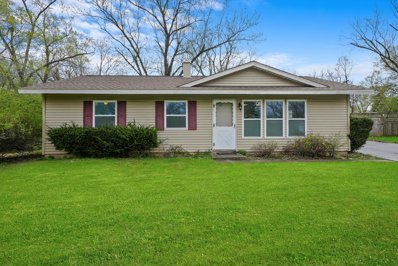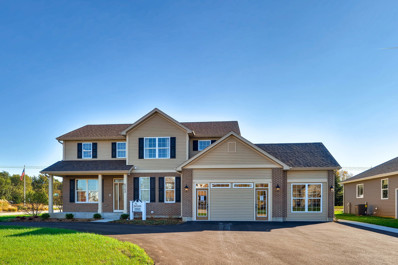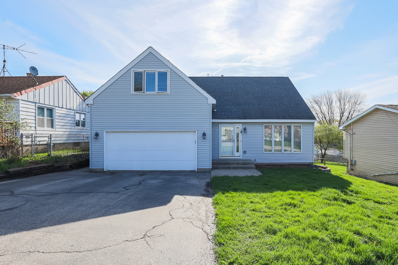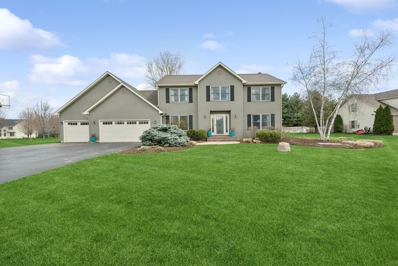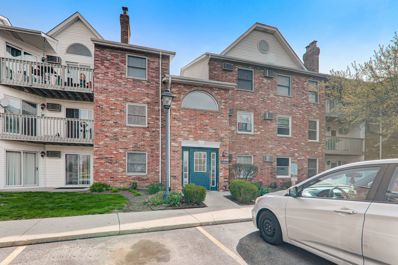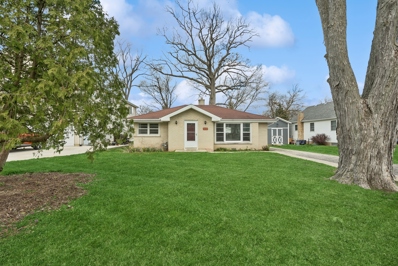McHenry IL Homes for Sale
- Type:
- Single Family
- Sq.Ft.:
- 1,104
- Status:
- NEW LISTING
- Beds:
- 3
- Year built:
- 1988
- Baths:
- 2.00
- MLS#:
- 12039888
- Subdivision:
- Lakeland Park
ADDITIONAL INFORMATION
One owner home in pristine condition! If you're searching for a ranch that shows like a brand new home, this is the one for you! Perfect for the first time homeowner or if you simply want a manageable sized maintenance free home to call your own, this is it! You can't imagine a cleaner home, it sparkles! Roomy kitchen opens with slider to beautiful & private screened in porch overlooking the large fenced yard. 3 bedrooms and 2 full baths. Primary bedroom has its own bath and 2 closets. Freshly painted interior with neutral color. Newer roof, furnace, A/C, oven & dishwasher. Water filtration system. New Front door & screen door. Nothing to do here at all! Ceiling fans in every room. Aluminum exterior, concrete driveway. See this one soon!
$425,000
5110 W Shore Drive McHenry, IL 60050
- Type:
- Single Family
- Sq.Ft.:
- 1,416
- Status:
- NEW LISTING
- Beds:
- 3
- Year built:
- 1958
- Baths:
- 2.00
- MLS#:
- 12031858
- Subdivision:
- Lakeland Park
ADDITIONAL INFORMATION
WOW!! Wether this will be your permanent residence or your weekend getaway, you won't want to leave this amazing lake front home!! From the catheral ceilings to the major updates, you can move right in and enjoy. There's a flex room when you enter that can be used as a den, dining room or living room. Your kitchen and family room area have sliding doors to the deck overlooking the lake. Newly done kitchen offers wood laminate flooring, white cabinets, can lighting, new appliances and a SS sink. The wood laminate flooring flows into the family room that boasts a cathedral ceiling, ceiling fan and can lighting. Your owners suite is off the family room with a cathedral ceiling also, can lighting, new barn door to the walk in closet and sliding door to the deck where you can have your morning coffee overlooking the lake. The owners suite has it's own newly remodeled bath with walk in shower. The other two bedrooms have overhead lighting, and share a newly remodeled hall bath. More great features of this home include: White doors and trim, side apron on the driveways for extra parking, large deck with solar lights and a deep 2 car garage to store your kayak and canoes. New in 2022 - hotwater heater, furnace, AC and roof. New in 2023 - both baths remodeled, deck professionaly stained, new front door, framing and storm door. All new windows except 2 of the sliding doors (slider in the kitchen is new), all new plumbing for the house in the crawl space, all new appliances ~ Fridge in the garage can stay. Please note that there's no exemption on the taxes, property will be conveyed As-Is.
- Type:
- Single Family
- Sq.Ft.:
- 2,812
- Status:
- NEW LISTING
- Beds:
- 3
- Lot size:
- 0.26 Acres
- Year built:
- 1998
- Baths:
- 3.00
- MLS#:
- 12025810
- Subdivision:
- Pebblecreek
ADDITIONAL INFORMATION
Nestled in the heart of Pebble Creek subdivision this charming ranch home combines modern conveniences with classic comfort ~ Boasting an open floor concept this home features 3+ bedrooms and 3 full bathrooms, two with walk-in showers ~ As you step inside, you'll be greeted by gleaming hardwood floors that add an elegant touch ~ All main level bedrooms are equipped with California closets, offering ample storage space and organizational options ~ There are many recent updates to this home, which include - New roof, installed April 2024, Newer stainless steel kitchen appliances, Freshly painted walls, New carpet installed in all main floor bedrooms April 2024, Newer water heater ~ Downstairs the partially finished English basement bathes in sunlight and provides additional living space and versatility ~ The basement is also plumbed for a wet bar ~ The heated garage is perfect for projects during the cold winter months ~ The large fenced in corner lot offers both privacy and ample room for outdoor activities ~ Here you'll find an outdoor wood deck great for drinking your morning coffee ~ A fire pit awaits, cozy gatherings, and memorable evenings under the stars ~ Conveniently located to schools, parks, restaurants, shopping, Metra train and the picturesque McHenry Riverwalk ~ Don't miss the opportunity to make this beautiful updated ranch your new Home Sweet Home ~ Schedule a showing today to experience all this property has to offer!
$460,000
4506 Lakewood Road McHenry, IL 60050
- Type:
- Single Family
- Sq.Ft.:
- 1,759
- Status:
- NEW LISTING
- Beds:
- 3
- Lot size:
- 0.84 Acres
- Year built:
- 1950
- Baths:
- 2.00
- MLS#:
- 12032351
- Subdivision:
- Lakeview Woodlands
ADDITIONAL INFORMATION
Discover 4506 Lakewood Road, a private community retreat situated in the highly sought-after Lakewood subdivision. This residence boasts a 3/4-acre lot with 80 feet of frontage, offering unparalleled views of McCullom Lake, stunning sunsets, and spectacular fireworks. Enjoy local festivities and events from the comfort of your backyard or take a leisurely stroll to Peterson Park for Mchenry's most popular events. This three-bedroom, two-bath home features lake views from nearly every room, a spacious family room, a living room, and a 4-season room perfect for morning coffee. The master suite includes a full bath and breathtaking lake views. Store your watercraft and toys in the oversized garage and additional shed. Don't miss out on the opportunity to start living the Lake Life! Schedule your viewing today! * Where new memories begin and old ones are cherished*
- Type:
- Single Family
- Sq.Ft.:
- 440
- Status:
- NEW LISTING
- Beds:
- 1
- Year built:
- 1941
- Baths:
- 1.00
- MLS#:
- 12038124
- Subdivision:
- West Shore Beach
ADDITIONAL INFORMATION
This adorable little ranch home is perfect for the empty nester buyer....Cozy interior includes new flooring, freshly painted walls, newer furnace, 2 window a/c units, open kitchen/living room area, one small bedroom, and a bathroom with a shower....There is also an extra lot that includes a newer 1-car garage and plenty of parking for your vehicles and toys.....You're only 3 blocks from the McCullom Lake park, boat launching area, and picnic area... There is good fishing on this side of the lake... No association fees in this subdivision... Peaceful and quiet with only 1/2 mile from shopping, restaurants, etc...The home is being sold As-Is condition...No FHA offers.....
$287,500
1005 Draper Road McHenry, IL 60050
- Type:
- Single Family
- Sq.Ft.:
- 1,767
- Status:
- NEW LISTING
- Beds:
- 3
- Year built:
- 2021
- Baths:
- 3.00
- MLS#:
- 11998311
- Subdivision:
- Legend Lakes
ADDITIONAL INFORMATION
Stunning two-story newer construction townhome in amazing condition! This spaciously designed home features three bedrooms, two-and-one-half bathrooms and an attached two-car garage. Walk into the main open floor plan with great room opens to the eat in kitchen, perfect for entertaining friends and family. The well-equipped kitchen conveniently hosts a central island and includes stainless-steel appliances. The second floor features an owner's suite with a large walk-in closet and a private bathroom. There are also two spacious secondary bedrooms, a hall bathroom and a conveniently located upstairs laundry room. The home also features LED surface mounted lighting, modern two panel interior doors and several smart tech conveniences such as Thermostat, Smart lock. You will fall in love with all the great activities to enjoy at the well sought after Legend Lakes Community with tons of walking and bike paths, ponds, parks, baseball, soccer & basketball fields as well as a fire station built right in the community.
- Type:
- Single Family
- Sq.Ft.:
- 1,080
- Status:
- NEW LISTING
- Beds:
- 3
- Lot size:
- 0.21 Acres
- Year built:
- 1975
- Baths:
- 1.00
- MLS#:
- 12037814
- Subdivision:
- Lakeland Park
ADDITIONAL INFORMATION
Great Location in the Lakeland Park. This home features updated kitchen with beautiful cabinets, new floors, stainless steel appliances - Fridge (2018), Washer & Dryer (2018), Stove (2018), Microwave (2018), Dishwasher (2018), Garage Door Opener (2020), Sump Pump (2021). Granite counter tops, newer roof and newer windows as well! The home has 3 good size Bedrooms, a huge 2 car Garage and large All Fenced-In Backyard. One block away from the Lakeland Park Boat Launch where you can spend your day on the McCullom Lake. West Shore Beach is just 3 blocks away! Close to schools, parks, shopping and dining.
$249,999
4817 Roberts Road McHenry, IL 60051
Open House:
Sunday, 4/28 7:00-9:00PM
- Type:
- Single Family
- Sq.Ft.:
- 1,092
- Status:
- NEW LISTING
- Beds:
- 3
- Lot size:
- 0.16 Acres
- Year built:
- 1929
- Baths:
- 2.00
- MLS#:
- 12030991
ADDITIONAL INFORMATION
This Beautifully Updated 3 Bedroom/2 Bath Brick Cape Cod Situated on a Large Completely Fenced in Lot is Not Going to Last in This Market, at This Price! Here We Have the Perfect Backyard for Summer get-Togethers. Inside We Have Beautiful Hardwood Flooring & Newer Carpeting in the Bedrooms. The Updated Kitchen Has Newer White Cabinets, Granite Countertops & Newer SS Appliances! The Full Basement is Ready for Your Ideas & Has Exterior Access. The Home Also Has a Newer 30 Agricultual Roof.
- Type:
- Single Family
- Sq.Ft.:
- 708
- Status:
- NEW LISTING
- Beds:
- 2
- Year built:
- 1946
- Baths:
- 1.00
- MLS#:
- 12036040
ADDITIONAL INFORMATION
2 bedroom on a double lot with large 2+ car detached garage with long drive-way with plenty of parking! Move in condition. Fireplace, shed and attic storage in garage. Deck and nice size yard . Property sold in as is condition. 100 Tax Proration, seller will not order or pay for survey or any inspection!Water rights , nice location great lot ! 2nd pin # 09-21-453-015. Call now easy to show !
- Type:
- Single Family
- Sq.Ft.:
- 1,830
- Status:
- NEW LISTING
- Beds:
- 3
- Lot size:
- 0.23 Acres
- Year built:
- 1987
- Baths:
- 2.00
- MLS#:
- 12034937
ADDITIONAL INFORMATION
Updated Fairview model in the desirable McHenry Lake Estates Subdivision. This well maintained 3 bedroom 2 full bath home is in pristine condition and ready for you to move into! As you step into this amazing home you will fall in love with the open feel of the volume ceilings in the living room. Stunning updated wrought iron staircase leads to the second floor featuring two large bedrooms and updated full bath. Lower level features another spacious bedroom , full bath and laundry room. The updated kitchen is amazing complete with custom back splash, crown molding, hardwood floors, stainless appliances, eating area and pantry. Family room features cozy fireplace, wainscoting, crown molding and sliders to the deck and fenced yard! New wood laminate flooring through the rest of the home! 2 car attached garage! Additional updates include roof '21 & nest thermostat. Nothing to do but unpack and enjoy. Great location close to park/beach, shopping, schools bike/walking path and town. Multiple offers. **Highest and best due 4/22/24 2 pm**
$310,000
112 Hilltop Avenue McHenry, IL 60050
- Type:
- Single Family
- Sq.Ft.:
- 1,625
- Status:
- NEW LISTING
- Beds:
- 3
- Year built:
- 1960
- Baths:
- 2.00
- MLS#:
- 12028062
ADDITIONAL INFORMATION
Waterfront!! This 3 bedroom 2 bath has Johnsburg schools. Large kitchen with Corian countertops and stainless steel appliances, ceramic and granite in the bathrooms. Newer washer and dryer. Furnace and AC replaced less than 5 years ago. This home features a beautiful 3 seasons room overlooking water, terrace off the master with water view, and a pier for water toys to have fun on the Chain O Lakes channel that leads to Pistakee Lake. Not a foreclosure, quick close. Agent interest
- Type:
- Single Family
- Sq.Ft.:
- 1,280
- Status:
- NEW LISTING
- Beds:
- 3
- Lot size:
- 0.24 Acres
- Year built:
- 1947
- Baths:
- 1.00
- MLS#:
- 12034557
- Subdivision:
- West Shore Beach
ADDITIONAL INFORMATION
Check out this updated 3-bedroom ranch with oversize bath. Large living room w/fireplace and new wood laminate flooring. Separate eating area in kitchen. Oversized master bedroom. Newer roof, siding and gutters (2017). Furnace replaced in 2006, hot water heater 2016, new electrical panels 2018. Fenced yard with storage shed & large deck. 2 car garage with private workshop. New carpet and freshly painted. Oversized lot with 2nd PIN#. Move in ready! Large window on the east side for morning sunshine. Neighborhood access to McCullom Lake, abundant local shopping, restaurants, Petersen Park, Prairie Path, Green Street Entertainment district, Metra, and so much more.
- Type:
- Single Family
- Sq.Ft.:
- 1,280
- Status:
- NEW LISTING
- Beds:
- 2
- Lot size:
- 0.65 Acres
- Year built:
- 1972
- Baths:
- 2.00
- MLS#:
- 12034227
ADDITIONAL INFORMATION
- Type:
- Single Family
- Sq.Ft.:
- 2,335
- Status:
- NEW LISTING
- Beds:
- 3
- Year built:
- 1988
- Baths:
- 3.00
- MLS#:
- 12033759
ADDITIONAL INFORMATION
This is a fabulous opportunity to call this centrally located HOME your OWN! Rehabbed for peace of mind, and offering ALL the spaces to support your family's needs. Indoors you'll find an eye-pleasing color scheme with an open-concept space, along with a cozy family room with a fireplace and sliders leading to your outdoor sanctuary. The spacious laundry room could double as a mud room and the laundry and half bath are conveniently located near the garage for easy access. The upgraded kitchen has highly sought-after amenities and an inviting coffee-clutch chatter space. The upstairs loft is versatile; gaming space, home office, or cozy nook. The Master Bedroom is huge and could easily support a sitting area. The Master ensuite has a unique style and offers a separate tub and shower. Outside you'll find a 6ft. fence to keep all those you love safe and privacy, as you play in your flat backyard or hang out along the huge back deck. Have a hobby? The basement room has upgraded electricity to support your hobby needs. Extras offered by this home are a whole house water filtration system, reverse osmosis system, and LOTS of new/newer mechanicals and upgrades throughout
Open House:
Saturday, 4/27 6:00-8:00PM
- Type:
- Single Family
- Sq.Ft.:
- 4,100
- Status:
- NEW LISTING
- Beds:
- 4
- Lot size:
- 1 Acres
- Year built:
- 1995
- Baths:
- 3.00
- MLS#:
- 12033775
- Subdivision:
- Deerwood Estates
ADDITIONAL INFORMATION
This exquisite 4-bedroom, 3-bathroom home offers modern luxury and spacious living on a sprawling 1-acre lot. As you step inside, you're welcomed by an abundance of natural light filtering through the newer Pella windows, illuminating the stylish interior. The kitchen is a culinary masterpiece, boasting quartz countertops, a sleek backsplash, and pristine white cabinets, complemented by high-end GE Cafe appliances and column fridge and freezer with a massive amount of room for any size family. Adjacent to the entry way is a sprawling main floor office, complete with French doors for added privacy, ideal for anyone working remotely from home. A heated four seasons room with vaulted ceiling and 16 floor to ceiling windows offering a panoramic view of the property providing ample natural light making it an ideal spot for relaxation and enjoying the beauty of the surrounding landscape throughout the year Upstairs, the master suite is a serene retreat, featuring a spa-like bathroom with a luxurious soaking tub and a separate walk-in shower. The remaining bedrooms are generously sized and share access to a beautifully appointed bathroom. The finished basement offers additional living space, including a dedicated workout area, perfect for staying active and healthy. Outside, the expansive 1-acre lot provides plenty of room for outdoor enjoyment, with a large playground area and swing set to keep children entertained for hours. The backyard also features a patio area for relaxing or entertaining guests. For car enthusiasts or hobbyists, the property includes a rare 4-car heated and insulated garage, providing ample space for vehicles, storage, or a workshop. Additionally, the home is equipped with a top-of-the-line whole house water filtration system, ensuring clean and fresh water throughout. This exceptional home combines luxury, functionality, and outdoor enjoyment, offering a truly unmatched living experience for its fortunate residents.
$799,900
1423 N River Road McHenry, IL 60051
Open House:
Sunday, 4/28 5:00-7:00PM
- Type:
- Single Family
- Sq.Ft.:
- 3,383
- Status:
- Active
- Beds:
- 3
- Year built:
- 1948
- Baths:
- 3.00
- MLS#:
- 12026583
ADDITIONAL INFORMATION
Welcome to your dream home on the Upper Fox River! This stunning property boasts a plethora of features that will make every day feel like a vacation. Step inside and be greeted by an updated kitchen that is a chef's delight, complete with modern appliances, ample counter space, and sleek cabinetry. With access directly to your outdoor living area this makes entertaining a breeze. Venture outside to your private pier and boat lift, perfect for the avid boater or those seeking serene moments by the water. Spend your days fishing, cruising the river, or simply soaking up the sun on your waterfront oasis. Enjoy the comfort of the screened in patio giving you yet another way to enjoy the water front. The Main level boasts 2 bedrooms with one having a full on suite bathroom offer a main level primary bedroom. It also features a dining room and a large flex room that can be whatever you like! Escape to the second floor retreat, where relaxation awaits. The highlight of this space is the huge master retreat, offering a tranquil sanctuary to unwind after a long day. Pamper yourself in the luxurious en-suite bathroom or soak your cares away in the hot tub. Entertain with ease in the second floor living area, complete with a wet bar and ample seating for guests. Whether you're hosting game night or enjoying a quiet evening in, this space is sure to be a favorite gathering spot. Don't miss your chance to own this waterfront paradise! Schedule a showing today and make this stunning home on the Upper Fox River your own.
- Type:
- Single Family
- Sq.Ft.:
- 836
- Status:
- Active
- Beds:
- 2
- Lot size:
- 0.27 Acres
- Year built:
- 1964
- Baths:
- 1.00
- MLS#:
- 12030850
- Subdivision:
- Pistakee Highlands
ADDITIONAL INFORMATION
Discover the charm of this beautifully maintained ranch at 4709 William. This delightful home features two comfortable bedrooms and one full bathroom, perfectly suited for convenience and ease of living. Step inside to find stunning hardwood floors and fresh paint throughout, creating a fresh and inviting atmosphere. The living room is enhanced by a cozy fireplace, providing a perfect setting for relaxing evenings at home. Enhancing its appeal, the home includes a quaint screened porch for peaceful mornings and a large deck ideal for entertaining guests or enjoying quiet outdoor moments. The spacious lot is fully fenced, offering privacy and ample space for outdoor activities. An attached one-car garage adds to the practicality and charm of this home, ensuring convenience right from the moment you arrive. 4709 William is not just a house, but a place to create lasting memories and call your own. Don't miss the opportunity to make it yours!
$265,000
309 N Kent Road McHenry, IL 60051
- Type:
- Single Family
- Sq.Ft.:
- 1,728
- Status:
- Active
- Beds:
- 3
- Lot size:
- 0.31 Acres
- Year built:
- 1959
- Baths:
- 2.00
- MLS#:
- 12032845
- Subdivision:
- Kent Acres
ADDITIONAL INFORMATION
Beautiful 3 Bedroom 2 Full Bath Home in Desirable Kent Acres! Tastefully Updated... Refinished Oak Floors Throughout, White Trim and 6 Panel Colonist Doors with Nickel Hardware, Spacious Updated Kitchen w/Eat-In Table Area leads to Huge Brick Paver Patio and Private Yard, Upgraded Lighting, Bath Features Tile Floor & Tile Surround, Full Basement is ready for You to utilize as your needs determine with a Large Rec Room Area, Utility Room, Laundry Room & 2nd Full Bath. Spacious Corner Lot, Beautifully Landscaped, Enormous Driveway with Additional Side Apron, Storage Shed, Wood-Burning/Gas Start Fireplace, Large Windows, Newer Well Pump and Furnace, Spray Foam Insulation. All Appliances Included, Convenient Location to Mchenry & Route 12 in a private & lovely Neighborhood ...You Don't Want to Miss This One!! Everything is done here, Move-In Ready.
- Type:
- Single Family
- Sq.Ft.:
- 756
- Status:
- Active
- Beds:
- 2
- Lot size:
- 0.29 Acres
- Year built:
- 1935
- Baths:
- 1.00
- MLS#:
- 12025455
ADDITIONAL INFORMATION
Come and check out this riverfront getaway. This ranch home is ready for new owners, so come make this home your own, Nice secluded street - Not a lot of road traffic in a location that is great for water lovers. Pier is already in place just waiting for your new boat! Nice sized lot with home and 1 car attached garage, and shed for additional storage. Eat-in kitchen, raised ceiling in the living room area and amazing views. Come visit today!
$210,000
2219 Manor Lane McHenry, IL 60051
- Type:
- Single Family
- Sq.Ft.:
- 1,000
- Status:
- Active
- Beds:
- 3
- Lot size:
- 0.24 Acres
- Year built:
- 1958
- Baths:
- 1.00
- MLS#:
- 12031009
- Subdivision:
- Eastwood Manor
ADDITIONAL INFORMATION
Cute, clean and ready for new owners! Three bedroom, one full bathroom ranch home in convenient McHenry location. Enter through the front door to an open living room with lots of natural light and durable wood laminate floors. This flows nicely to the dining area and kitchen. The kitchen features a breakfast bar, ample cabinet space and two skylights. Down the hallway are three bedrooms and a full bathroom, along with a laundry closet set up for a stackable unit. This home has been very well maintained with a new roof on both the house and garage in 2023, as well as new skylights. Windows and siding approximate 5 years old and furnace approximately 7 years old. The driveway was just resealed this spring and much of the interior freshly painted. Located just north of RT 120 with easy access to shopping, restaurants, parks and McHenry's Green Street & Riverside Drive district. Make this home yours today! *MULTIPLE OFFERS, HIGHEST AND BEST DUE BY 5:00 P.M. SUNDAY APRIL 21ST*
$457,850
2218 Truman Trail McHenry, IL 60051
- Type:
- Single Family
- Sq.Ft.:
- 2,342
- Status:
- Active
- Beds:
- 3
- Lot size:
- 0.29 Acres
- Baths:
- 3.00
- MLS#:
- 12023176
- Subdivision:
- Liberty Trails
ADDITIONAL INFORMATION
THIS IS PROPOSED NEW CONSTRUCTION to be BUILT. Welcome to their "Jackson" Model! This Home is not currently for sale. This home is an example of what this Builder can build for you. This 2 Story Home features 3 Bedrooms plus Loft (Optional 4th Bedroom), 2.1 Bathrooms (Optional 3rd Full Bathroom), 2 Car Garage Plus, Flex Room on the First Floor off the Kitchen and Full Standard Basement! 3 Car Garage Available for Additional Price. Be Prepared to Be Amazed with the Quality Workmanship Throughout! With A Focus On Service, this Builders Works With Their Customers to Ensure Complete Satisfaction! Check Out The Awesome Model In Person To Appreciate What Your New Home Could Be! Design Center Conveniently Located On Site to Select your Finishes and Upgrades. Several Home Sites to choose from. Thank You & We Look Forward to Serving You! This Pricing is for the Jackson Model, B Elevation with a Full Walk-Out Basement on Homesite 39. **Please note the examples shown in the photos are available options at an additional cost. This is a great builder to work with! If you Build this home the Estimated Delivery Date if you build this home is First Quarter of 2025!
$299,900
5412 Thelen Avenue McHenry, IL 60050
Open House:
Sunday, 4/28 4:00-8:00PM
- Type:
- Single Family
- Sq.Ft.:
- 2,187
- Status:
- Active
- Beds:
- 3
- Year built:
- 1991
- Baths:
- 2.00
- MLS#:
- 12029364
- Subdivision:
- Pistakee Highlands
ADDITIONAL INFORMATION
Room to grow! with 3 large bedrooms, a family room and separate living room, there is plenty of space for the family. A large deck on the rear facing East, offers bright morning coffee time, or a relaxed evening. The central kitchen has direct access to the dining room and family room. There are three spacious bedrooms and a full bath on the second floor with plenty of closet space for each. located just into McHenry county minutes from Fox Lake, this home has easy access to Metra and route 12. The Chain-O-Lakes offer family recreation, with several county day use parks with lake access and Chain-O-Lakes state park close by.
- Type:
- Single Family
- Sq.Ft.:
- 2,460
- Status:
- Active
- Beds:
- 3
- Lot size:
- 0.69 Acres
- Year built:
- 1995
- Baths:
- 3.00
- MLS#:
- 12031490
- Subdivision:
- Deerwood Estates
ADDITIONAL INFORMATION
MULTIPLE OFFERS RECEIVED. It's All About The Details! Over-The-Top In Finishes Combined With Timeless Architecture Accented With, Rich Brazilian Cherry Hardwood Floors, Neutral Decor & Open Flowing Floor Plan, An Entertainers Dream! The Welcoming Foyer Hosts 2 Closets, Striking Staircase That Opens To The Formal Living Room And Family Room With Focal Point Fireplace. Like To Cook? You Will Surely Appreciate The Tastefully Updated Kitchen With An Abundance Of Gorgeous Custom 42" Cabinetry, High End Stainless Steel Appliances, Granite Counters Accented With Eye-Catching Splash, Huge Center Island/Breakfast Bar With Stylish Pendulum Lighting & Closet Pantry. The Large Informal Eating Area Offers A Dry Bar & Custom Beverage Cooler. The Spacious Formal Dining Room Has Direct Access To The Sundrenched Kitchen. Slip Away To The Luxurious Primary Suite With Vaulted Ceilings, Great Sized Walk In Closet With Custom Organization System & Updated Spa Style Bath With Dual Sinks, Custom Cabinetry Accented With Granite Counters. Relax In The Air-Jet Tub & Oversized Walk-In Shower. 2 Additional Great Sized Bedrooms With Big Closets Share Additional Updated Bath With Wainscot Accent. Work From Home? You Will Surely Appreciate The Light & Bright 2nd Floor Loft That Could Also Be Easily Converted To An Additional Bedroom If Desired. Need More Space? This Home Offers A Full-Unfinished Basement With Bath Rough In With A Newer Grinder Pump. Outdoor Lovers Will Surely Appreciate The Beautiful Homesite Nestled Amongst Perennial Gardens, Entertainment Sized Composit Deck Overlooking The Huge Backyard. Oversized, Heated 3 Car Garage! So Much More To Appreciate Such As: Anderson Windows, Newer roof & Siding, Newer Hot Water Heater, Updated HVAC, Newer Water Filtration System, Newer Water Softener. Stones Throw To Shops, Restaurants, Downtown McHenry, Metra Train & Major Roads. Don't Miss It! Home-SWEET-Home!
- Type:
- Single Family
- Sq.Ft.:
- 875
- Status:
- Active
- Beds:
- 1
- Year built:
- 1991
- Baths:
- 1.00
- MLS#:
- 12029325
- Subdivision:
- Irish Prairie
ADDITIONAL INFORMATION
Welcome to this stunning updated 1-bedroom condo with a den! As you step into this inviting space, you'll be greeted by soaring cathedral ceilings that amplify the sense of spaciousness throughout the home. Relax and unwind in the cozy ambiance of the living room, complete with a wood-burning fireplace. The updated kitchen boasts sleek cabinets, providing ample storage space for all your culinary needs. Indulge in the luxury of the newly renovated bathroom vanity, adding a touch of elegance to your daily routine. Fresh paint throughout the condo infuses the space with a bright, airy feel, complemented by the abundance of natural sunlight that floods every corner. For added convenience, a brand-new washer/dryer ensures effortless laundry days. Step outside onto your private balcony, directly accessible from the living room and primary bedroom, where you can savor your morning coffee or bask in the warmth of the sun. Ideal for investors seeking lucrative rental opportunities, this fabulous unit comes with a 1-car garage included, providing coveted parking space in this sought-after neighborhood. Don't miss out on the chance to make this exquisite condo your own slice of paradise! **ADDITIONAL UPDATES: Water Heater (2023); Doors and Windows throughout (2021)*** View the Virtual 3D Tour to preview the home easily.
$219,900
5112 Fountain Lane McHenry, IL 60050
- Type:
- Single Family
- Sq.Ft.:
- 1,274
- Status:
- Active
- Beds:
- 3
- Lot size:
- 0.25 Acres
- Year built:
- 1955
- Baths:
- 1.00
- MLS#:
- 12030263
ADDITIONAL INFORMATION
Easy One Level Living In This ADORABLE BRICK Ranch Home Located In Desirable McCullom Lake! From The Moment You Enter You Will Be Sure To Appreciate The Open Floor Plan With Wood Laminate Floors & Neutral Decor. You Will Be Greeted In The Welcoming Foyer With Nice Sized Closet. This Sundrenched Home Offers A Great Sized Living/Dining Room Combination That Opens To The Kitchen With An Abundance Of Cabinetry & Counter Space With Breakfast Bar. The Split Bedroom Floor Plan Hosts 2 Bedrooms With Big Closets On One Side Of The Home With The Primary Bedroom OR Family Room With Sliding Doors On A Separate Wing Offering Optimal Privacy. Large Laundry/Utility Room. Enjoy The Great Outdoors In Your Fenced Yard With Gardening Beds, Firepit & Entertainment Sized Patio. Oversized 1 1/2 Car Garage. Walk To Lake & Community Park! Stones Throw To Shops, Restaurants, Downtown Mchenry & Metra Train. Better Hurry! Home-SWEET-Home!


© 2024 Midwest Real Estate Data LLC. All rights reserved. Listings courtesy of MRED MLS as distributed by MLS GRID, based on information submitted to the MLS GRID as of {{last updated}}.. All data is obtained from various sources and may not have been verified by broker or MLS GRID. Supplied Open House Information is subject to change without notice. All information should be independently reviewed and verified for accuracy. Properties may or may not be listed by the office/agent presenting the information. The Digital Millennium Copyright Act of 1998, 17 U.S.C. § 512 (the “DMCA”) provides recourse for copyright owners who believe that material appearing on the Internet infringes their rights under U.S. copyright law. If you believe in good faith that any content or material made available in connection with our website or services infringes your copyright, you (or your agent) may send us a notice requesting that the content or material be removed, or access to it blocked. Notices must be sent in writing by email to DMCAnotice@MLSGrid.com. The DMCA requires that your notice of alleged copyright infringement include the following information: (1) description of the copyrighted work that is the subject of claimed infringement; (2) description of the alleged infringing content and information sufficient to permit us to locate the content; (3) contact information for you, including your address, telephone number and email address; (4) a statement by you that you have a good faith belief that the content in the manner complained of is not authorized by the copyright owner, or its agent, or by the operation of any law; (5) a statement by you, signed under penalty of perjury, that the information in the notification is accurate and that you have the authority to enforce the copyrights that are claimed to be infringed; and (6) a physical or electronic signature of the copyright owner or a person authorized to act on the copyright owner’s behalf. Failure to include all of the above information may result in the delay of the processing of your complaint.
McHenry Real Estate
The median home value in McHenry, IL is $275,000. This is higher than the county median home value of $207,300. The national median home value is $219,700. The average price of homes sold in McHenry, IL is $275,000. Approximately 67.41% of McHenry homes are owned, compared to 27.1% rented, while 5.5% are vacant. McHenry real estate listings include condos, townhomes, and single family homes for sale. Commercial properties are also available. If you see a property you’re interested in, contact a McHenry real estate agent to arrange a tour today!
McHenry, Illinois has a population of 26,730. McHenry is less family-centric than the surrounding county with 35.75% of the households containing married families with children. The county average for households married with children is 37.26%.
The median household income in McHenry, Illinois is $68,913. The median household income for the surrounding county is $82,230 compared to the national median of $57,652. The median age of people living in McHenry is 39.8 years.
McHenry Weather
The average high temperature in July is 81.7 degrees, with an average low temperature in January of 11.9 degrees. The average rainfall is approximately 36.4 inches per year, with 34.3 inches of snow per year.
