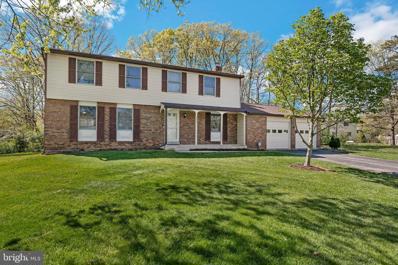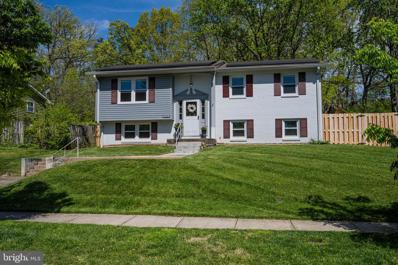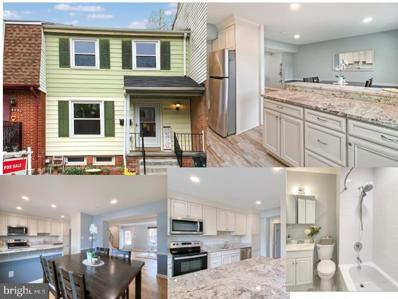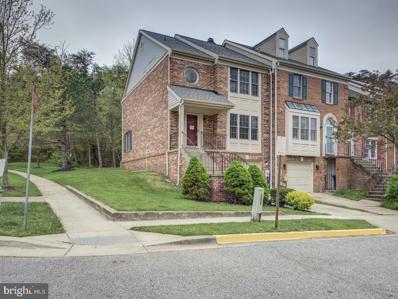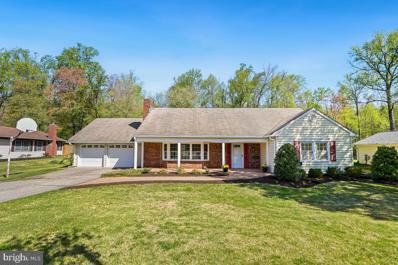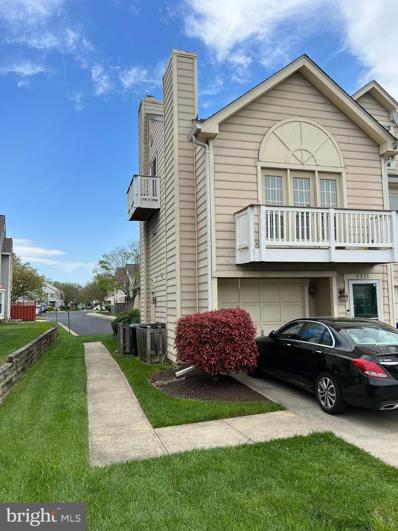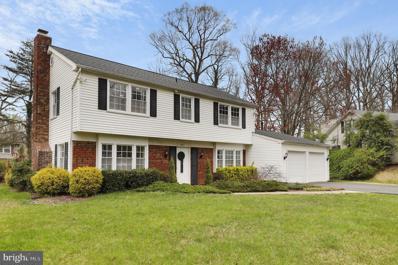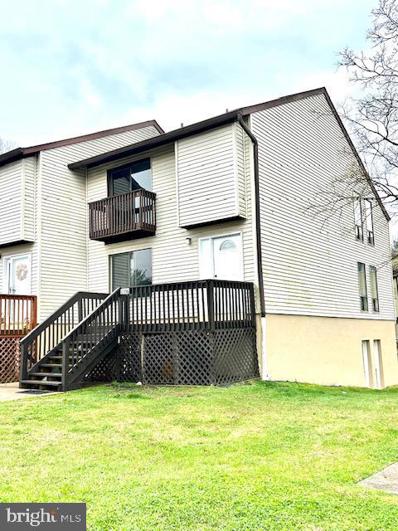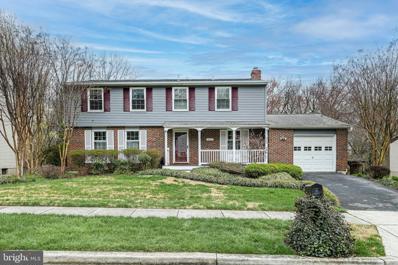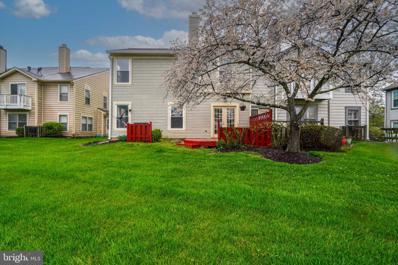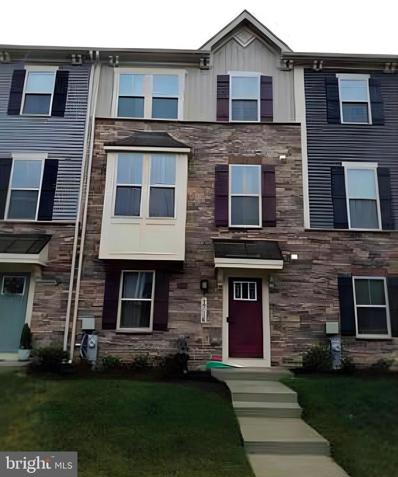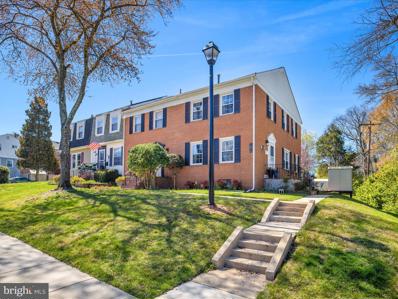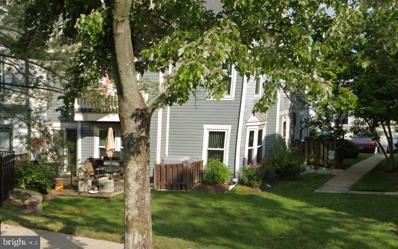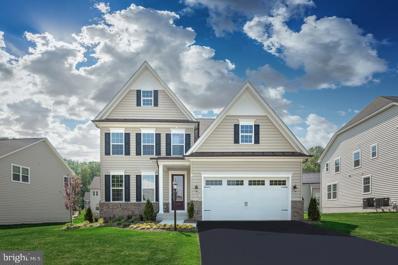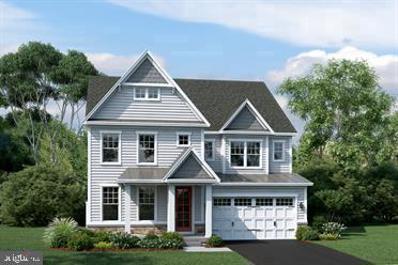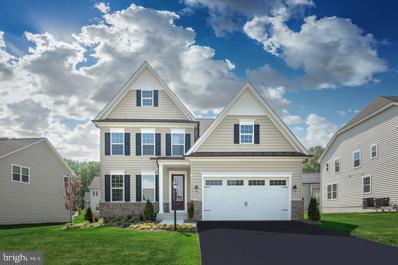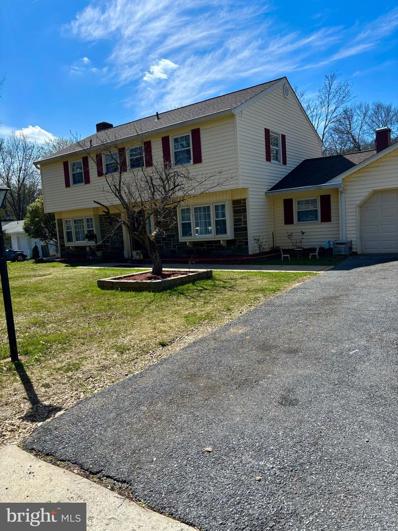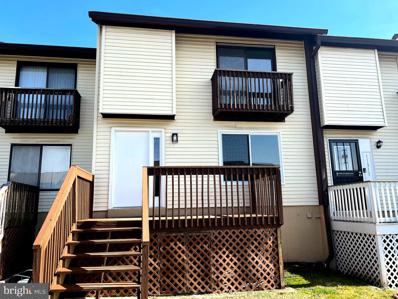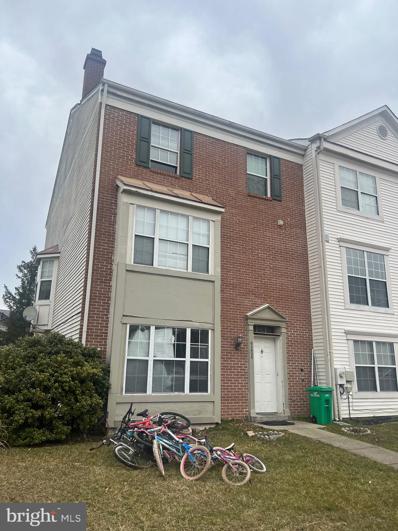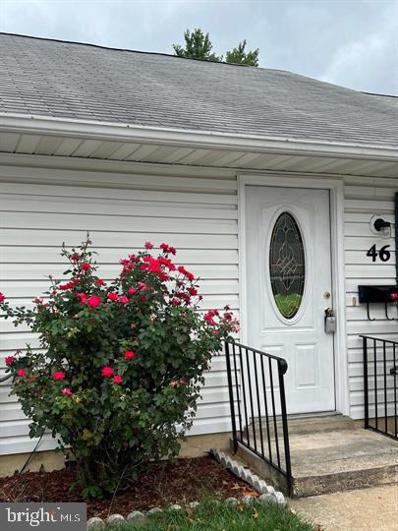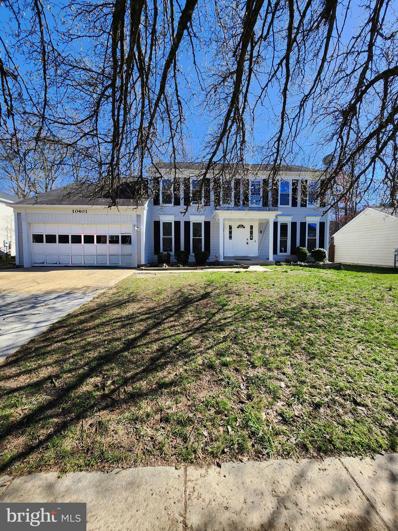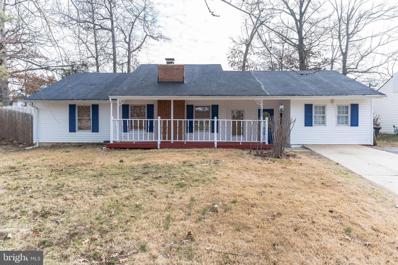Laurel MD Homes for Sale
- Type:
- Single Family
- Sq.Ft.:
- 2,010
- Status:
- NEW LISTING
- Beds:
- 4
- Lot size:
- 0.42 Acres
- Year built:
- 1979
- Baths:
- 4.00
- MLS#:
- MDPG2110380
- Subdivision:
- Briarwood
ADDITIONAL INFORMATION
Welcome to this exceptional four-bedroom, three-and-a-half-bathroom home situated in the sought-after neighborhood of Briarwood Court in Laurel, Maryland. This meticulously maintained and freshly updated residence boasts over 3000 livable square feet offering ample room for comfortable and gracious living. With four generously sized bedrooms and three and a half modern bathrooms, this home provides a private sanctuary for every member of the family. The heart of this home is the stunning gourmet kitchen , fully equipped with custom cabinetry and countertops, modern appliances, a gas cooktop, and a spacious open pantry. Whether you're a culinary enthusiast or simply appreciate the finer things in life, this kitchen will inspire your culinary creations for any family! Expansive windows flood the home with an abundance of natural light, creating a bright and airy atmosphere. The open floor plan effortlessly connects the living areas and allows for seamless entertaining. Step outside to your very own private paradise with this bonus sun room facing your huge backyard, which features a spacious open setting and lush landscaping, providing the perfect place to relax, entertain, or simply soak up the sun. Located just minutes from the Laurel MARC station, I-95, and Route 29, this home offers unparalleled convenience. Enjoy easy access to Baltimore, Washington, D.C., and beyond. Laurel offers a vibrant community with a variety of dining, shopping, and entertainment options within easy reach.
- Type:
- Single Family
- Sq.Ft.:
- 1,068
- Status:
- NEW LISTING
- Beds:
- 4
- Lot size:
- 0.22 Acres
- Year built:
- 1968
- Baths:
- 2.00
- MLS#:
- MDPG2109752
- Subdivision:
- Snowden Oaks
ADDITIONAL INFORMATION
Lovely light filled split level home on a quiet established cul-de-sac block in Laurel. ÂSpacious kitchen with Stainless Steel appliances and a custom backsplash, and a separate dining room. ÂNewer laminate flooring on the main level. ÂThe basement has been completely redone with luxury vinyl flooring and a fully renovated bathroom with custom tilework. ÂNew sump pump and updated electric with a dedicated circuit for charging an electric vehicle, all new windows throughout and new siding. Private fenced backyard that is just the place for barbecues or get togethers. ÂLarge rear deck is the perfect place for a cup of coffee in the morning or an evening of grilling and relaxation. ÂSome updating is needed, but the property is move in ready.
- Type:
- Single Family
- Sq.Ft.:
- 1,795
- Status:
- NEW LISTING
- Beds:
- 4
- Year built:
- 1970
- Baths:
- 3.00
- MLS#:
- MDPG2109470
- Subdivision:
- Andover Heights
ADDITIONAL INFORMATION
This stunning 3-level townhome exudes pride of ownership throughout. The designer kitchen boasts high-end cabinetry, striking granite countertops, a spacious island that opens to the dining room, beautiful backsplash, and updated appliances including a cooking range and microwave from 2023, along with a dishwasher and refrigerator from 2014. A charming front porch offers excellent curb appeal and provides cover on rainy days, while the gorgeous living room features newly installed recessed LED lights, seamlessly flowing into a nicely sized dining room. Beautiful wood parquet floors grace both the main and upper levels. The entire house has been freshly painted in neutral colors in 2024. Upstairs, you'll find 3 sizable bedrooms and a convenient 1.5-bathroom layout. The full bathroom was completely redone with beautiful tub-to-ceiling tiles and elegant fixtures (2023). The fully finished walk-out basement offers a large recreation room or potential 4th bedroom with a walk-in closet, accompanied by a full bathroom and ample storage and laundry space. Step outside to enjoy the private fenced-in backyard. Recent upgrades also include double-pane energy-efficient windows (2014), new water heater (2023), an upgraded 200 Amp Main electric panel (2023), Recessed LED lights throughout the home (2023), roof is about 13 yrs old. Located in the sought-after Andover Heights Community in South Laurel, this property boasts low condo fees covering water/sewer. Don't miss your chance to make this house your homeâhurry! Seller is requesting all offers in by noon Monday 4/29
$419,000
9200 Ispahan Loop Laurel, MD 20708
- Type:
- Townhouse
- Sq.Ft.:
- 1,768
- Status:
- NEW LISTING
- Beds:
- 3
- Lot size:
- 0.06 Acres
- Year built:
- 1990
- Baths:
- 4.00
- MLS#:
- MDPG2109748
- Subdivision:
- Montpelier Hills
ADDITIONAL INFORMATION
Absolutely STUNNING! This 3-level, all-brick townhome is located in the highly desirable Montpelier Hills, an idyllic community just off Laurel Bowie Road (Route 197). Featuring 3 bedrooms, 2 full baths, and 2 half baths, this end-unit offers a garage & ample-sized bedrooms The expansive primary bedroom is tailored for comfort, accommodating king-sized furniture and a sitting area, complemented by a spacious walk-in closet. The primary bath is equipped with a soaking tub, dual sinks and a separate shower. The main level boasts a large laundry room with a washer and dryer, and a private deck that backs to woodsâperfect for enjoying warm evenings. The lower level is versatile, ideal for a home office, playroom, or Recreation room, and includes a half bath and abundant storage space under the stairs. Additional highlights include a deep garage, extra storage for bikes and gear. Residents can enjoy the neighborhood walking/jogging trail, a tot lot, and proximity to Montpelier Mansion Cultural Center, offering classes and cultural events. Conveniently located minutes from Baltimore Washington Parkway, NSA, Fort Meade, Laurel Town Center, Arundel Mills Mall, and BWI Thurgood Marshall Airport.
- Type:
- Single Family
- Sq.Ft.:
- 2,774
- Status:
- Active
- Beds:
- 5
- Lot size:
- 0.4 Acres
- Year built:
- 1967
- Baths:
- 3.00
- MLS#:
- MDPG2110100
- Subdivision:
- Montpelier
ADDITIONAL INFORMATION
Welcome home! The renovated Montpelier home features five bedrooms and three full baths, formal living and dining rooms, bright eat-in kitchen and stunning addition with cathedral ceilings and walls of windows. The first floor boasts two bedrooms and two full bathrooms, one en suite. Open concept eat-in kitchen has new quartz counters, new stainless appliances, gas stove, extra storage, new flooring, and custom back-splash. The second floor features three large bedrooms, ample storage and a full renovated bath. Private yard backs to woods - enjoy nature and privacy 365 days a year! The Montpelier Community features a private pool, tennis and basketball courts, playground, and ball fields. Centrally located directly off Laurel Bowie Rd (Route 197), minutes from Baltimore-Washington Parkway, I-95, I-495 and the Inter-County-Connector (ICC). Minutes to MARC AND METRO.
- Type:
- Townhouse
- Sq.Ft.:
- 1,622
- Status:
- Active
- Beds:
- 2
- Year built:
- 1987
- Baths:
- 2.00
- MLS#:
- MDPG2109302
- Subdivision:
- The Village At Greens Of Patuxent
ADDITIONAL INFORMATION
Welcome to this wonderful 2 bedroom, 2 full bath condo with a flex / loft space, nestled in a centrally located, desirable community. Awaiting your finishing touches. The kitchen features granite countertops, an undermount sink and a stainless microwave. This opens to a flowing dining and living room area with a fireplace. There is also a full bedroom and bathroom on this level. The next level up features a loft / flex space that can be used for a home office, workout area or additional sitting area. On the ground level, there is a long driveway and a garage that is currently drywalled on the inside and has carpeting and used for storage. There is a garage door and the new owner can presumably remove the drywall and open it up to be a fully functional garage again, if desired. This home is close and convenient to commuter routes, the Interstate, shopping, convenience stores, and a short drive to Baltimore or DC. Close to BWI airport. Priced to sell and welcome home!
$599,900
12815 Fernwood Turn Laurel, MD 20708
- Type:
- Single Family
- Sq.Ft.:
- 1,980
- Status:
- Active
- Beds:
- 4
- Lot size:
- 0.37 Acres
- Year built:
- 1967
- Baths:
- 3.00
- MLS#:
- MDPG2109112
- Subdivision:
- Montpelier
ADDITIONAL INFORMATION
Welcome to your dream home! This beautiful 4-bedroom residence exudes elegance and comfort at every turn. Step into the heart of the home and prepare to be amazed by the pristine white kitchen featuring luxurious granite countertops and stainless steel appliances, including a gas range with a convenient microwave range hood. The bi-level countertop with bar-height seating invites gatherings and casual dining, while the spacious breakfast area boasts sliding doors leading to a quaint stone patio, perfect for enjoying morning coffee or alfresco dining. Convenience meets functionality with the first-floor laundry situated just off the kitchen, making household chores a breeze. The spacious family room, complete with a cozy fireplace, provides the ideal setting for relaxation and entertainment. Need a separate space for work or formal dining? Look no further than the versatile dining room, also suitable for a home office. Additional highlights of this immaculate home include a half bath on the main level, ensuring convenience for guests, and an abundance of windows that flood the interiors with natural light, creating an inviting ambiance throughout. Neutral paint tones complement the interior design, offering a blank canvas for personalization. Outside, discover the pride of ownership reflected in the beautifully landscaped, partially wooded lot, offering privacy and tranquility. Parking is a breeze with the attached 2-car garage, providing ample space for vehicles and storage. Don't miss the opportunity to make this meticulously maintained home yours. Schedule your showing today and prepare to be captivated by its charm and elegance!
- Type:
- Townhouse
- Sq.Ft.:
- 1,315
- Status:
- Active
- Beds:
- 3
- Year built:
- 1973
- Baths:
- 3.00
- MLS#:
- MDPG2108848
- Subdivision:
- Applewalk Condo
ADDITIONAL INFORMATION
Stunning! Unique, rarely available! Largest model home featuring 3 Bedrooms, 1 full and 2 half bathrooms, 2 balconies and a custom deck. Primary bedroom with en-suite half bath. Spectacular light filled kitchen with stainless steel appliances. New kitchen counter tops with new stainless-steel sink, faucet and disposal. Balcony off kitchen that you can unwind and enjoy the serene open views. Upon entering, you will be greeted by the ambiance of fresh, neutral paint throughout. The main level features a spacious living room, bathroom, kitchen with morning room. Upper level boasts 3 bedrooms with spacious walk-in closets and 2 bathrooms. Balcony off primary suite. Prime location near shopping, entertainment and situated just minutes from 295, I-495, and Route 1 which makes for a commuter's dream. Don't miss this opportunity to make this property your new home sweet home!! Condo fee includes water, sewer, grass maintenance, snow and trash removal.
- Type:
- Single Family
- Sq.Ft.:
- 3,015
- Status:
- Active
- Beds:
- 5
- Lot size:
- 0.49 Acres
- Year built:
- 1980
- Baths:
- 4.00
- MLS#:
- MDPG2108270
- Subdivision:
- Briarwood
ADDITIONAL INFORMATION
Chance to own a spectacular home with a park like setting. This 5 bedroom 3 1/2 bath colonial sits on a half acre private lot. Trees, man made ponds and greenspace cover the lot. Once inside you will see the pride in ownership for this extremely well cared for home. Move in ready and just freshly painted from top to bottom. Upgrades and amenities include a wonderful sun room off the kitchen, gourmet updated kitchen, 1st floor family room with a fireplace, in-law suite in the basement with private entrance, walk out basement, deck and patio, storage shed, and so much more. 1 year 2/10 Home Warranty included. Sold as is and you are welcomed to do a home inspection. Hurry to see this one !
- Type:
- Townhouse
- Sq.Ft.:
- 1,390
- Status:
- Active
- Beds:
- 3
- Year built:
- 1987
- Baths:
- 2.00
- MLS#:
- MDPG2105230
- Subdivision:
- The Village At Greens Of Patuxent
ADDITIONAL INFORMATION
Welcome to 9441 Trevino Terrace! This charming end unit townhouse offers the perfect blend of comfort and convenience. Upon entering, you'll be greeted by the fresh ambiance of new paint and carpet throughout the home. The main level features a spacious living room, dining room and morning room off the kitchen. Equipped with stainless steel appliances, including a brand-new refrigerator, perfect for preparing delicious meals. With 3 Bedrooms, 1 Full and 1 Half Bathrooms, there's ample space for everyone to enjoy. The upper level boasts three spacious bedrooms, including a primary bedroom with not one, but two closets. Additionally, there's a den in the primary that offers versatility, whether you need a home office, study, or additional closet space. For added convenience, a full-size washer and dryer are included, making laundry day a breeze. Step outside onto the rear deck, recently stained, where you can unwind and enjoy the outdoors. Monthly HOA/Condo fees cover all exterior maintenance, ensuring a hassle-free living experience. Plus, with a new roof recently installed, you can have peace of mind knowing your investment is well taken care of. Situated in a prime location, this townhouse is ideal for commuters to DC/Baltimore and just minutes away from Ft Meade/NSA. Easy access to major routes such as 295, 95, and Route 1 makes traveling a breeze. Enjoy the convenience of nearby shopping, dining, and entertainment options, ensuring there's always something to do just moments from home. Don't miss out on the opportunity to make 9441 Trevino Terrace your new home sweet home.
- Type:
- Single Family
- Sq.Ft.:
- 2,534
- Status:
- Active
- Beds:
- 4
- Lot size:
- 0.04 Acres
- Year built:
- 2022
- Baths:
- 4.00
- MLS#:
- MDPG2107392
- Subdivision:
- Patuxent Greens
ADDITIONAL INFORMATION
Experience the best of Patuxent Greens without the wait! Move right into a nearly-new townhome (built in 2022) with over 2,000 square feet of luxurious and well-kept living space. This exclusive community features amenities such as a tennis court, playground, walking trails, ponds, and a future clubhouse with a pool and fitness center. Enjoy an open floorplan spread across 3 levels, including 4 bedrooms, 3.5 bathrooms, and a 2-car rear garage. The lower level greets you with a private bedroom and full bathroom and interior access to the garage. On the main level, a large modern kitchen with an island opens onto a bright and airy living room, a half bath, and a relaxing balcony overlooking the beautiful scenery that is perfect for entertaining. Upstairs are two secondary bedrooms, a full hall bath, a laundry area, and a generous Primary Bedroom that features a tray ceiling a huge walk-in closet, and a bathroom with a separate soaking tub and shower. Close to UM Laurel Medical Center, Laurel High School, Towne Centre Laurel, regional parks, and major highways, you can own a modern new home in the area where you live and work. Schedule your tour today!
- Type:
- Townhouse
- Sq.Ft.:
- 1,885
- Status:
- Active
- Beds:
- 3
- Year built:
- 1969
- Baths:
- 2.00
- MLS#:
- MDPG2107716
- Subdivision:
- Andover Heights Condo I
ADDITIONAL INFORMATION
MULTIPLE OFFERS RECEIVED OFFER DEADLINE IS 3/30/24 AT 4:00 PM **So Lovely in South Laurel!** Charming 3 Bedroom/ 2 Bath, End Unit , move in ready townhome seeks new owner! **3 levels of Light Filled Living**Spacious living room featuring beautiful floors and ample windows **Rich, warm wood tones, stainless appliances, and a pantry highlight the kitchen, the haven of the home.** Enjoy the view of the deck, yard and blooming cherry tree from your kitchen table** **The dining room has wainscoting and room for a table and buffet. Plan your gatherings now**This open floor plan makes for easy living** The outdoor living space is second to none in Andover Heights! This gem has a front yard, side yard and backyard. Flex your green thumb in the established flower beds. Such great views and relaxation to be had in these quaint spaces.** **The upper level holds 3 bedrooms, all larger than the average townhome.** The primary bedroom is a retreat at the back of the home with a ceiling fan.**2 additional bedrooms are painted with soothing colors. You'll love the wood floors full of character on this level.** A hall full bath serves these 3 bedrooms.** **The freshly carpeted basement contains a recreation room, full bath with a stall shower, and a flex room/ study, as well as a designated laundry room.** **There is so much to love, schedule your showing today to call this house your home!! **Recent upgrades include: 2017 New French Drain and Sump Pump w/ battery backup** 2017 New Dishwasher**2017 New Washer and New Dryer** 2023 New Hot Water Heater **2024 New Carpet in finished basement.** There are so many resources online. While in Bright MLS watch the LIVE ACTION VIDEO under Virtual Tour. Scroll down in the property website to the heading video. In the floor plan- click on the blue buttons to see the room from that vantage point. **Open House on 3/30 from 1:00-3:00.** Schedule showings online via ShowingTime- 1 hour notice required.
- Type:
- Townhouse
- Sq.Ft.:
- 1,288
- Status:
- Active
- Beds:
- 3
- Lot size:
- 0.08 Acres
- Year built:
- 1987
- Baths:
- 3.00
- MLS#:
- MDPG2107190
- Subdivision:
- Village Green
ADDITIONAL INFORMATION
Are you looking for an end unit town home with large rooms and lots of space. Then this home is what you are looking for. This home is move in ready and offers lots of light coming in from the windows. This unit has an open floor plan on first level and a traditional plan upstairs in the bedroom area with full size washer and dryer Laundry on the main floor. The HVAC was replaced about 5 years ago. All the outside maintenance is done by HOA/Condo Association. They are in the process of replacing the roofs, fence railings, decking and balconies and exterior painting all the units in the neighborhood. This home is conveniently located close to the Baltimore, Washington, DC, Virginia, Annapolis, Navel Academy, Maryland Live and much more. You will find shopping, fine dining and entertainment just minutes away. This home is VA, FHA, Conventional financing approved and Cash. More pictures will be coming, Come check out this home before it get away.
- Type:
- Single Family
- Sq.Ft.:
- 4,493
- Status:
- Active
- Beds:
- 4
- Lot size:
- 0.14 Acres
- Year built:
- 2024
- Baths:
- 4.00
- MLS#:
- MDPG2107704
- Subdivision:
- Patuxent Greens
ADDITIONAL INFORMATION
THIS HOME IS TO BE BUILT! NV HOMES IS OFFERING 25K IN CLOSING ASSISTANCE WITH THE USE OF THEIR LENDER! Welcome to Patuxent Greens, Laurel's most luxurious opportunity for a grand single family home. Come discover this community's scenic views, onsite pool and clubhouse, and A+ location. The Danville single-family home offers a craftsman's eye for detail that never fails to delight. Enter the welcoming foyer and be greeted by a formal dining area. A tucked away study near the 2-car garage makes working from home easy. The gourmet kitchen includes a huge pantry and a gorgeous island. Upstairs, a foyer leads to a dramatic double entry into the luxury owner's suite, with its tray ceiling, dual walk-in closets and a spa-like bath. Three more bedrooms with walk-in closets and access to a bath finish the floor. Complete the lower level for more living space. Donât miss The Danville! Photos represent the Danville model.
- Type:
- Single Family
- Sq.Ft.:
- 4,612
- Status:
- Active
- Beds:
- 4
- Lot size:
- 0.14 Acres
- Year built:
- 2024
- Baths:
- 4.00
- MLS#:
- MDPG2107708
- Subdivision:
- Patuxent Greens
ADDITIONAL INFORMATION
THIS HOME IS TO BE BUILT BY NV HOMES! BUILDER IS OFFERING $25K IN CLOSING ASSISTANCE WITH THE USE OF THEIR LENDER!! Welcome to Patuxent Greens, Laurel's most luxurious opportunity for a grand single family home. Come discover this community's scenic views, onsite pool and clubhouse, and A+ location. The Tyler single-family home makes convenient living look better than ever. Enter the foyer, with adjoining flex space to be used however you wish. A formal dining room is ideal for any occasion. Off the 2-car garage, a family entry leads to a gourmet kitchen with walk-in pantry and a large island overlooking a grand family room. A 2nd floor loft leads to 3 bedrooms with walk-in closets and full baths. Your opulent ownerâs suite is highlighted by 2 walk-in closets and a spa-like double vanity bath. Complete the lower level with an optional wet bar. Enjoy timeless sophistication in The Tyler. Photos represent the model home.
- Type:
- Single Family
- Sq.Ft.:
- 4,493
- Status:
- Active
- Beds:
- 4
- Lot size:
- 0.15 Acres
- Year built:
- 2024
- Baths:
- 4.00
- MLS#:
- MDPG2107698
- Subdivision:
- Patuxent Greens
ADDITIONAL INFORMATION
NEW CONSTRUCTION WITHOUT THE WAIT! GORGEOUS NV HOMES DANVILLE MODEL SITUATED ON A PREMIUM CORNER LOT BACKING TO A POND! NV HOMES IS OFFERING 25K IN CLOSING ASSISTANCE WITH THE USE OF THEIR LENDER! Welcome to Patuxent Greens, Laurel's most luxurious opportunity for a grand single family home. Come discover this community's scenic views, onsite pool and clubhouse, and A+ location. The Danville single-family home offers a craftsman's eye for detail that never fails to delight. Enter the welcoming foyer and be greeted by a formal dining area. A tucked away study near the 2-car garage makes working from home easy. The gourmet kitchen includes a huge pantry and a gorgeous island. Step out onto the rear covered porch and enjoy the views of the pond! Upstairs, a foyer leads to a dramatic double entry into the luxury owner's suite, with its tray ceiling, dual walk-in closets and a spa-like bath. Three more bedrooms with walk-in closets and access to a bath finish the floor. A finished rec room in the lower level provides even more living space. Donât miss The Danville! Photos represent the Danville model.
- Type:
- Single Family
- Sq.Ft.:
- 2,228
- Status:
- Active
- Beds:
- 4
- Lot size:
- 0.44 Acres
- Year built:
- 1968
- Baths:
- 3.00
- MLS#:
- MDPG2106756
- Subdivision:
- Montpelier
ADDITIONAL INFORMATION
Lovely Montpelier colonial home with a very large and private lot 0.44 acres / 18987sf. Formal entry foyer, eat-in kitchen & formal dining room, living room with cozy and inviting fireplace, separate family room off kitchen. Spacious double-car garage. Four bedrooms on upper level with huge master bedroom suite w/master bath, dressing area & walk-in closet. Lot with a covered slate patio off the family room and a spacious backyard for great summer entertainment. Montpelier is a recreational community with a swimming pool & swim team, tennis courts, soccer field, playground, & picnic area conveniently located between Baltimore and Washington DC with easy access to Fort Meade, NSA, NASA, the Marc Train & Greenbelt Metro, the ICC, Baltimore Washington Parkway and Routes 95 & 32. One year HMS Warranty too! A must see in your list!
- Type:
- Single Family
- Sq.Ft.:
- 1,293
- Status:
- Active
- Beds:
- 3
- Year built:
- 1973
- Baths:
- 2.00
- MLS#:
- MDPG2104862
- Subdivision:
- Applewalk Condo
ADDITIONAL INFORMATION
Welcome to this Stunning light-filled Townhome with an inviting tone throughout, featuring a Luxurious Kitchen with Shaker style cabinets, high end Calacatta Quartz countertop, Stainless steel appliances, custom back-splash, and a large kitchen island with breakfast area. All new flooring complemented by tons of natural lights thru all new energy efficient windows. Open main living area, modern recessed lighting, fresh new designer color pallets paints, Luxurious bathrooms with Exquisite tile work and designer fixtures, serene open view balcony and rear deck, all making this home perfect to simply enjoy. Just minutes to shopping, restaurants, and commuter routes. Simplified living with all common area maintenance and water included in the condo fee. You wonât want to miss it! Give us a call to book your tour today!
$325,000
9208 Fairlane Place Laurel, MD 20708
- Type:
- Townhouse
- Sq.Ft.:
- 1,720
- Status:
- Active
- Beds:
- 3
- Lot size:
- 0.06 Acres
- Year built:
- 1989
- Baths:
- 3.00
- MLS#:
- MDPG2103118
- Subdivision:
- Montpelier Hills- Plat 1
ADDITIONAL INFORMATION
End unit Townhome in sough-after MONTPELIER HILLS in need of TLC.
- Type:
- Single Family
- Sq.Ft.:
- 1,297
- Status:
- Active
- Beds:
- 2
- Year built:
- 1990
- Baths:
- 2.00
- MLS#:
- MDPG2094854
- Subdivision:
- Cherry View Park
ADDITIONAL INFORMATION
Welcome home to this lovely townhouse-style condo in the sought-after Cherry View Park (55+ community) in the heart of Laurel, MD. This cozy home is move in ready with 2 large bedrooms and 2 spacious full bathrooms. Living and Dining room combo with a spacious sunroom off the rear of the home. Lovely backyard outdoor space for sitting and relaxing. Convenient to bus route, shopping and restaurants. Quick access to the BWI Airport, & 95. Home is being sold strickly AS-IS
- Type:
- Single Family
- Sq.Ft.:
- 3,694
- Status:
- Active
- Beds:
- 7
- Lot size:
- 0.25 Acres
- Year built:
- 1985
- Baths:
- 4.00
- MLS#:
- MDPG2094744
- Subdivision:
- Montpelier Woods- Plat S
ADDITIONAL INFORMATION
Discover the perfect blend of comfort, style, and space in Laurel's picturesque Montpelier Woods subdivision. This stunning single-family home offers an unparalleled living experience with its expansive layout, which features six generously sized bedrooms, three full bathrooms, a convenient powder room, and a fully finished basement tailored for relaxation or entertainment. As you step inside, you'll be greeted by an atmosphere of warmth and elegance that flows seamlessly throughout the home. The heart of the house, a spacious kitchen, opens to a cozy living area, leading out to a beautiful deck that overlooks a spacious backyard, creating an ideal setting for morning coffees or evening soirees. The home doesn't stop there; it also boasts a two-car garage providing ample space for vehicles and storage. Whether you are looking for a peaceful retreat or an entertainer's paradise, this property promises to accommodate all your needs and more. Set in the serene Montpelier Woods subdivision, residents enjoy the best of both worlds - a quiet, friendly neighborhood with the convenience of being close to Laurel's bustling shopping, dining, and entertainment options, as well as easy access to major highways for commuting. This home is not just a residence; it's a sanctuary where every day feels like a getaway. Don't miss the chance to make it yours and create lasting memories in a place where luxury meets comfort and style.
- Type:
- Single Family
- Sq.Ft.:
- 1,894
- Status:
- Active
- Beds:
- 3
- Lot size:
- 0.23 Acres
- Year built:
- 1973
- Baths:
- 2.00
- MLS#:
- MDPG2069744
- Subdivision:
- Briarwood
ADDITIONAL INFORMATION
Welcome to this charming, bright and open floor plan one level home. Freshly painted and new carpet all through out. Upon entering, you will find the receiving room with fireplace, hallway that will lead to the bed rooms. This house features spacious kitchen with plenty of cabinets , large patio for relaxation and entertainment and fully fence backyard . Located close to shopping & restaurant. Move in ready.
© BRIGHT, All Rights Reserved - The data relating to real estate for sale on this website appears in part through the BRIGHT Internet Data Exchange program, a voluntary cooperative exchange of property listing data between licensed real estate brokerage firms in which Xome Inc. participates, and is provided by BRIGHT through a licensing agreement. Some real estate firms do not participate in IDX and their listings do not appear on this website. Some properties listed with participating firms do not appear on this website at the request of the seller. The information provided by this website is for the personal, non-commercial use of consumers and may not be used for any purpose other than to identify prospective properties consumers may be interested in purchasing. Some properties which appear for sale on this website may no longer be available because they are under contract, have Closed or are no longer being offered for sale. Home sale information is not to be construed as an appraisal and may not be used as such for any purpose. BRIGHT MLS is a provider of home sale information and has compiled content from various sources. Some properties represented may not have actually sold due to reporting errors.
Laurel Real Estate
The median home value in Laurel, MD is $337,700. This is higher than the county median home value of $297,600. The national median home value is $219,700. The average price of homes sold in Laurel, MD is $337,700. Approximately 37.61% of Laurel homes are owned, compared to 55.08% rented, while 7.31% are vacant. Laurel real estate listings include condos, townhomes, and single family homes for sale. Commercial properties are also available. If you see a property you’re interested in, contact a Laurel real estate agent to arrange a tour today!
Laurel, Maryland 20708 has a population of 27,093. Laurel 20708 is more family-centric than the surrounding county with 37.77% of the households containing married families with children. The county average for households married with children is 27.14%.
The median household income in Laurel, Maryland 20708 is $72,878. The median household income for the surrounding county is $78,607 compared to the national median of $57,652. The median age of people living in Laurel 20708 is 34.3 years.
Laurel Weather
The average high temperature in July is 88.3 degrees, with an average low temperature in January of 24.9 degrees. The average rainfall is approximately 43.2 inches per year, with 11 inches of snow per year.
