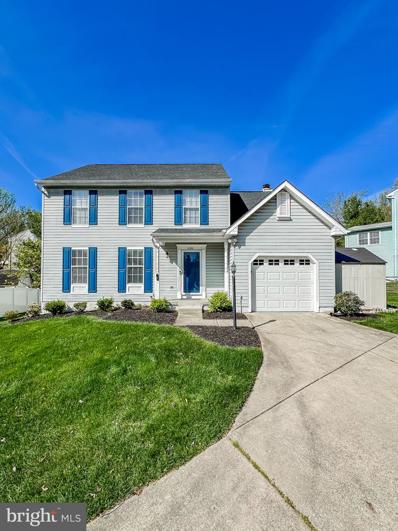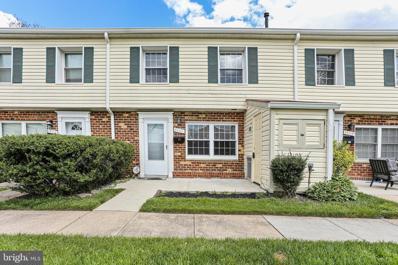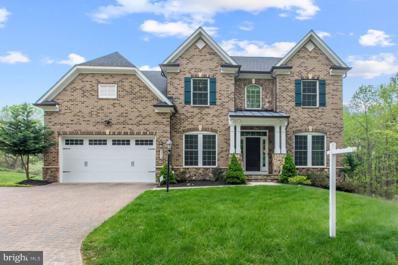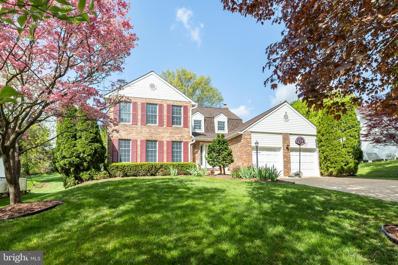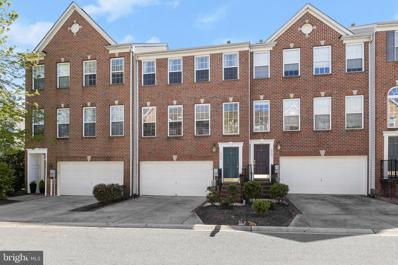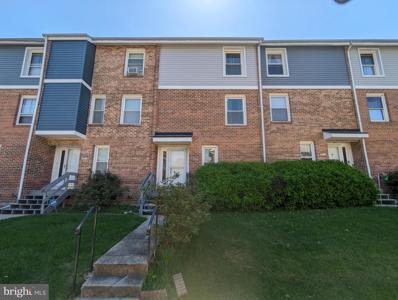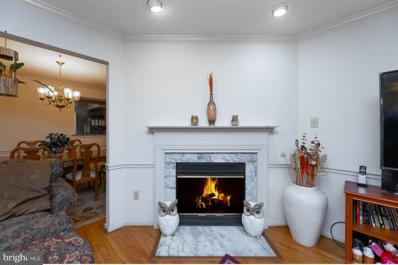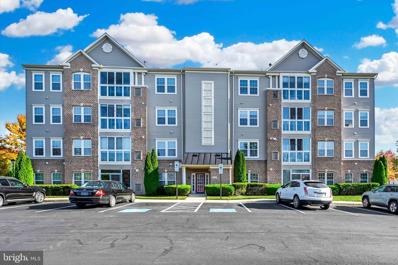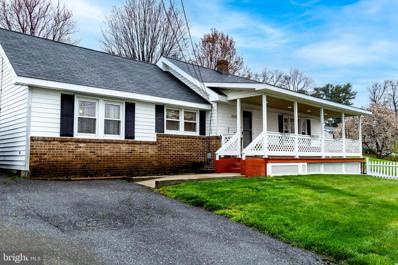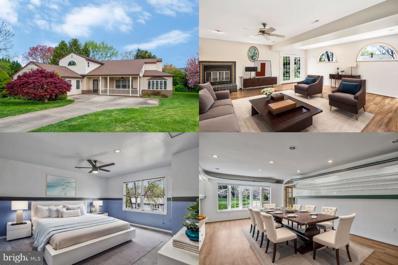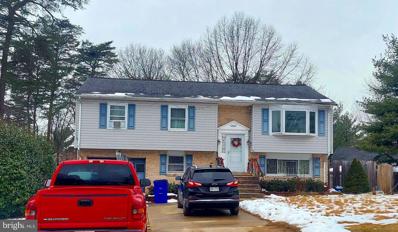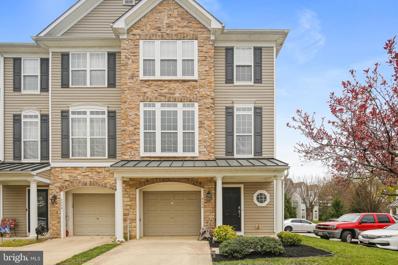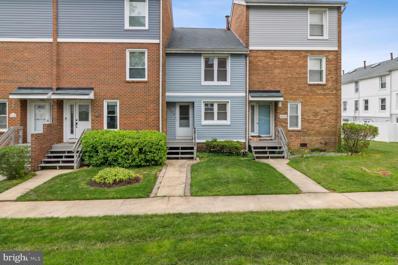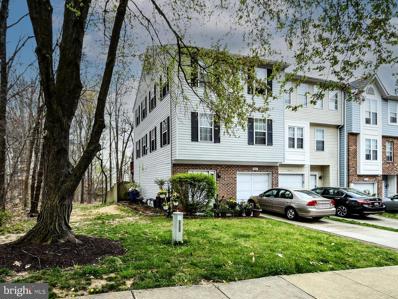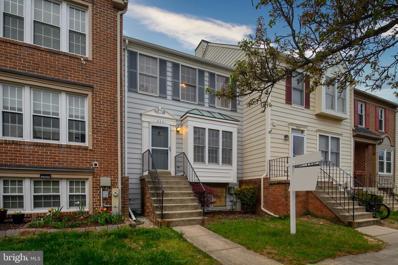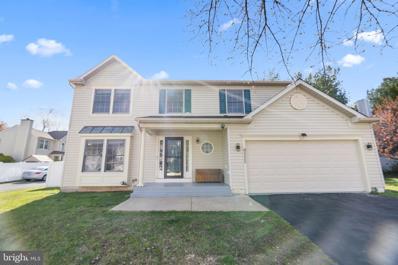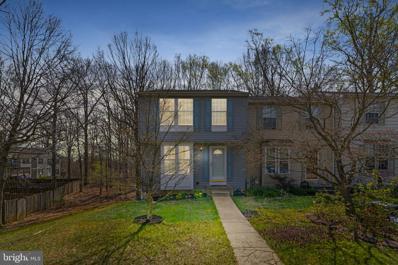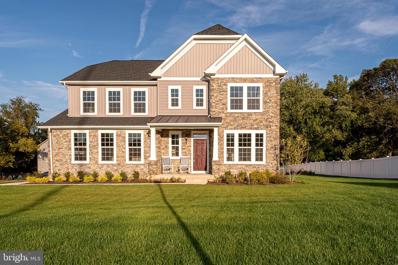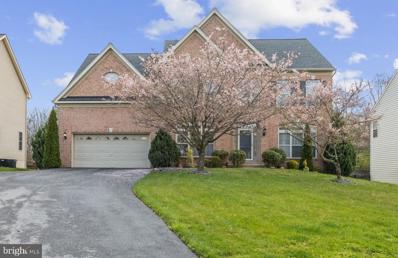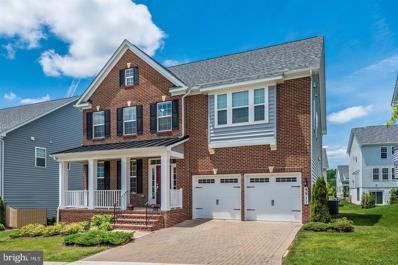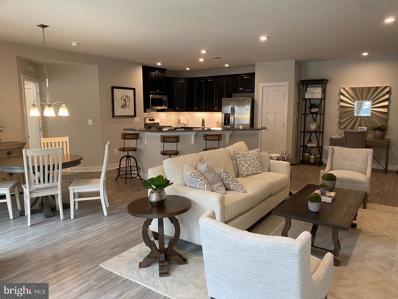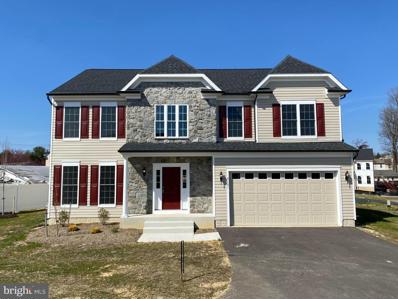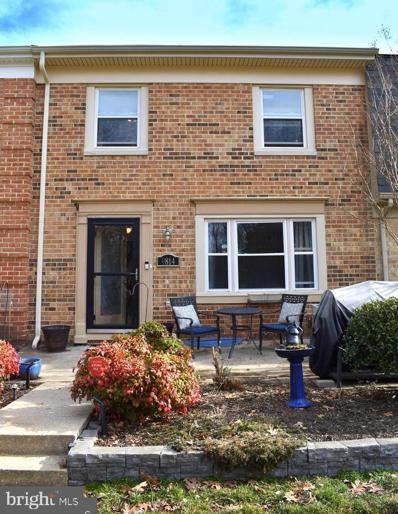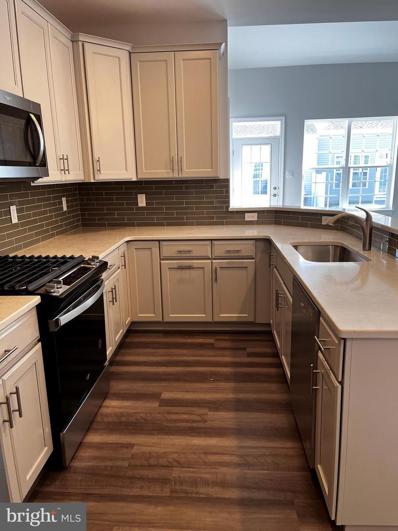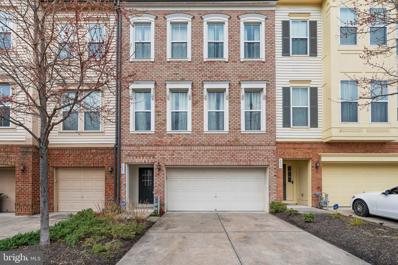Laurel MD Homes for Sale
- Type:
- Single Family
- Sq.Ft.:
- 2,940
- Status:
- NEW LISTING
- Beds:
- 4
- Year built:
- 1992
- Baths:
- 4.00
- MLS#:
- MDHW2039278
- Subdivision:
- Kings Woods
ADDITIONAL INFORMATION
Beautiful 3-level Colonial, nestled in the charming Kings Wood neighborhood of Laurel, boasting 4 bedrooms and 3.5 bathrooms. Upon entering, you are greeted by a spacious and elegant formal living room that seamlessly transitions into a sun-filled dining room. Adjacent, the kitchen includes stainless steel appliances and sleek cabinets, creating a stylish and functional space. The main floor is elevated by a living space featuring a cozy fireplace, ideal for unwinding and relaxation in a welcoming atmosphere. Together, these spaces offer a seamless flow for everyday living and entertaining. The upper level hosts 4 bedrooms, among them a generously sized master bedroom complete with a walk-in closet. The fully finished open basement is perfect for hosting, including recessed lighting, an open layout, ample storage space, and a full bathroom. Outside, the well maintained yard is perfect for outdoor activities and gardening, complemented by a shed providing storage for tools and equipment. Additionally, the property features a long driveway providing plenty of parking space. Nestled between Baltimore and Washington, D.C., this conveniently located home offers easy access to I-95, Rt. 1, and the Laurel MARC train station. Enjoy community perks like the North Laurel Community Center and nearby shopping at Columbia Mall and Arundel Mills. Located in a peaceful and friendly neighborhood, this is the ideal home within the Howard County school district. Welcome to your new sanctuary.
- Type:
- Single Family
- Sq.Ft.:
- 940
- Status:
- NEW LISTING
- Beds:
- 2
- Year built:
- 1974
- Baths:
- 2.00
- MLS#:
- MDHW2039318
- Subdivision:
- Whiskey Bottom
ADDITIONAL INFORMATION
Move in ready Whiskey Bottom THS complete with fresh paint throughout and new carpet on the second level. Main level features a light filled living room, updated kitchen, and half bath/laundry area. The second floor has two bedrooms, and one full bath. New closet doors and blinds throughout. Exterior features a patio and secure storage/utility shed. Close proximity to shopping and major commuting routes. Shows well.
$1,190,000
9975 Cypress Way Laurel, MD 20723
- Type:
- Single Family
- Sq.Ft.:
- 4,733
- Status:
- NEW LISTING
- Beds:
- 5
- Lot size:
- 0.36 Acres
- Year built:
- 2016
- Baths:
- 5.00
- MLS#:
- MDHW2038918
- Subdivision:
- Wincopia Farms
ADDITIONAL INFORMATION
Absolutely stunning colonial luxury single family home built by NVHomes, located in the beautiful and sought-after Howard County community of Wincopia Farms! This meticulously maintained 5 bedroom and 4.5 bath property, offers a perfect blend of modern comfort and convenience throughout. This home features an open floor plan complete with gleaming hardwood floors, stunning pillars, walls of windows, tons of natural light, granite counters, upgraded cabinets, stainless steel appliances, crown molding, chair rail, high-end light fixtures, tray, and cathedral ceilings. This home's first floor offers a dedicated home office for wonderful work-from-home options and an amazing chef's kitchen-a culinary enthusiast's dream. This kitchen boasts granite countertops, stainless steel appliances, ample cabinet space, and a center island, perfect for meal preparation and entertaining guests. On the second floor you will find three generous bedrooms, each with direct bathroom access in addition to a huge primary bedroom with walk-in closet, not to mention the primary bathroomâs elegantly styled with separate vanityâs, soaking tub, and a large walk-in roman shower. A separate easy to access laundry room with sink completes the second floor. This property also offers a large finished basement complete with wet bar, additional dishwasher and upgraded cabinets. It also houses the 5th bedroom and full bath, and plenty of open entertaining space. Enjoy the flexibility of additional rooms that can be used as a home office, gym, or playroom, catering to your lifestyle needs. Step outside to your private wooded backyard retreat, providing the perfect setting for outdoor gatherings, barbecues, or simply unwinding after a long day. Take advantage of neighborhood amenities such as parks, walking trails, and community centers, offering endless opportunities for recreation, leisure, and socializing. Enjoy easy access to shopping, dining, entertainment, and major commuter routes, ensuring a convenient lifestyle for residents. With modern upgrades, fresh paint, and meticulous attention to detail throughout, this home is ready for you to move in and start making memories.
- Type:
- Single Family
- Sq.Ft.:
- 3,522
- Status:
- NEW LISTING
- Beds:
- 3
- Lot size:
- 0.32 Acres
- Year built:
- 1987
- Baths:
- 3.00
- MLS#:
- MDHW2039250
- Subdivision:
- Hammond Hills
ADDITIONAL INFORMATION
Welcome to this fantastic 3 BR, 2.5-bathroom brick-front home. From the grand two-story foyer to the fabulous yard, you will love all that this home has to offer. With over 3510 SF of finished living space, this house has been warmly and beautifully maintained by the owner. Upon entering, you will see gleaming Brazilian Cherry hardwood floors throughout the main and upper levels. Large open floor plans for living room, family room and dining room. There is also laundry and a powder room on the main floor. Spacious family room complete with a brick decorated fireplace, connecting the large stunning sunroom (2007) can be a convenient home office or bedroom, the sunroom has ample windows that provide plenty of natural light, and the glass French door leading to the beautiful deck. Chef-style kitchen with granite countertops, custom cabinets, stainless steel appliances, and adjoining breakfast space views through a spacious bay window to a park-view backyard. The upper level features a gorgeous primary bedroom with a luxurious spa tub (2005), separate double sinks, granite countertops, and a large separate shower. There are two additional sizable bedrooms and a hall bathroom (2011) featuring granite countertops. The newly finished basement offers a large Rec area and has an additional space that can be a TV or a home office. The unfinished area provides plentiful storage options. The exterior is perfect for entertaining with a large backyard, the beautifully landscaped grounds keep you in touch with nature. Two sheds in the backyard can be used in a variety of ways, and two two-car garages with extended 4 parking spaces. New cooktop (2024), fresh painted (2024), finished basement (2024), water heater (2023), dishwasher (2023), roof (2008), windows ( 2006). This home has become one of a kind welcoming place to relax and entertain, with easy access to major commuting routes including 29, 95, 32, and 295. No HOA, one block to School Bus Stop. The seller will need to rent back by the end of July 2024.
- Type:
- Single Family
- Sq.Ft.:
- 2,438
- Status:
- NEW LISTING
- Beds:
- 3
- Lot size:
- 0.04 Acres
- Year built:
- 2004
- Baths:
- 4.00
- MLS#:
- MDHW2038974
- Subdivision:
- Emerson
ADDITIONAL INFORMATION
Welcome to this stunning townhome nestled in Laurel's amenity-rich Emerson Community, tastefully updated with custom finishes throughout. From the moment you enter the two-story foyer, you'll be greeted by design inspired details beginning with a built-in shoe storage cabinet and iron and wood handrails leading to the spacious living room, perfect for relaxation and entertainment. The sun-filled open floor plan features a chef's kitchen, dining room, and sitting room with a gas fireplace, highlighted by a rustic wood mantle. The chef's kitchen boasts quartz countertops, tile backsplash, renovated cabinets, a deep pantry with shelving, and a reshaped entertainer's island breakfast bar. The dining room showcases a beautiful accent wall and offers sliding door access to the deck, ideal for outdoor dining and enjoyment. Retreat to the primary bedroom suite under a high vaulted ceiling, complete with a sitting room featuring a corner gas fireplace and a walk-in closet. The luxury primary bath features a dual vanity, a glass enclosed shower, and a jetted tub, providing a serene escape. High vaulted ceilings adorn the two additional bedrooms, and one has been detailed with an accent wall, and offers a walk-in closet. The lower level offers additional living space with a full bath, a large storage closet with shelving, and a recreation room with access to the patio, perfect for indoor-outdoor living. Additional storage in the garage. Enjoy Emersonâs many amenities that include a clubhouse, swimming pool, tennis courts, and tot lots. Don't miss out on this exceptional opportunity!
- Type:
- Single Family
- Sq.Ft.:
- 1,188
- Status:
- NEW LISTING
- Beds:
- 2
- Lot size:
- 0.06 Acres
- Year built:
- 1978
- Baths:
- 2.00
- MLS#:
- MDHW2039258
- Subdivision:
- Canterbury Riding
ADDITIONAL INFORMATION
Investment opportunity. Home needs work. There is no access to the property. Do not disturb the occupant or walk the grounds. This is a Short Sale subject to 3rd Party Approval. The buyer must agree to pay either 1.5% of sale price or $4,000 loss mitigation fee, whichever is higher.
- Type:
- Single Family
- Sq.Ft.:
- 1,922
- Status:
- NEW LISTING
- Beds:
- 3
- Lot size:
- 0.05 Acres
- Year built:
- 1990
- Baths:
- 3.00
- MLS#:
- MDHW2038476
- Subdivision:
- Bowling Brook Farms
ADDITIONAL INFORMATION
Step into the realm of possibilities within the enchanting Bowling Brook Farms Community! Large & spacious brick front town home. Tons of windows! Tons of storage space! Check out the Owner suite, it has an amazing loft overlooking the bedroom with a luxury bath and picture window. 2 additional nice sized Br with double sink bath and private bath closet. Main level has hardwood floors throughout the living room w/FP and dinning area and half bath. Love a bright eat-in kitchen with door leading to a split level deck and yard. WAIT, there is more....completely finished basement w/walk out, laundry room and garage. Ready rough-in plumbing for additional bath in the basement. ####Note#### Seller is offering $2000.00 decorating credit!
- Type:
- Single Family
- Sq.Ft.:
- 1,349
- Status:
- Active
- Beds:
- 2
- Year built:
- 2011
- Baths:
- 2.00
- MLS#:
- MDHW2038840
- Subdivision:
- Cherrytree Park
ADDITIONAL INFORMATION
Bright, main floor condo in a 55+ community with 2 bedrooms, 2 full bathrooms, den/office, enclosed sun room/patio, and generous closet space. Washer and dryer in unit. Enjoy outdoor pavilions and patios areas, a clubhouse, and a fitness center. Close to shopping, dining, entertaining, and major commuter routes.
- Type:
- Single Family
- Sq.Ft.:
- 2,000
- Status:
- Active
- Beds:
- 2
- Lot size:
- 0.28 Acres
- Year built:
- 1944
- Baths:
- 2.00
- MLS#:
- MDHW2038504
- Subdivision:
- None Available
ADDITIONAL INFORMATION
Welcome home to this spacious, well-built rambler nestled in a highly desirable quiet neighborhood conveniently located between Baltimore and Washington DC. This well-maintained home has been loved by the same family for many years. Enjoy your morning coffee on the large countrified covered front porch. As you walk through the front door, you enter into a very large country kitchen, living room with a cozy fireplace. The primary bedroom is spacious and has a loft for reading your favorite book. The second bedroom is large with plenty of closet space. The bonus large family room with gas fireplace, is perfect for hosting family gatherings on holidays or special occasions. Explore the possibility of adding a bedroom or two. The oversized detached 3 bay garage is approximately 1300 square feet with plenty of room for your workshop, lawn equipment, or storing your favorite boat. This charming rambler is just up the hill from The Patuxent River, close to Scotts Cove Recreation Area, and many shops and restaurants in the area. Schedule an appointment today and make this home your own. Start your own family traditions and create cherished memories with family and friends. NO SIGN ON PROPERTY.
- Type:
- Single Family
- Sq.Ft.:
- 3,061
- Status:
- Active
- Beds:
- 3
- Lot size:
- 0.49 Acres
- Year built:
- 1985
- Baths:
- 3.00
- MLS#:
- MDHW2038880
- Subdivision:
- None Available
ADDITIONAL INFORMATION
Welcome to this fantastic home ideally situated in Laurel, offering convenience and comfort in a prime location. Just 2 minutes from the picturesque Patuxent River and with easy access to 29 and 95, commuting to Baltimore and DC is a breeze. Relax on the the large front porch, offering the perfect place to sip your morning coffee or enjoy your favorite evening beverage. The bright, two-story entryway and living room are flooded with natural light, creating a welcoming ambiance. A spacious den off the living room offers versatility as a game room, home gym, formal dining room, or guest room, catering to your lifestyle needs. Relax in the family room by the gas fireplace or gather in the huge eat-in kitchen, featuring ample cabinet and counter space, a center island with breakfast bar, and room for dining and entertaining. This home features a spacious and dedicated office, providing the ideal space for remote work, studying, or creative endeavors. Retreat to the spacious primary bedroom with two large closets, offering ample storage space. The huge primary ensuite is a luxurious retreat with a footed tub, two sinks, and a shower, providing the ultimate in relaxation and comfort. Outside, the huge back patio and large yard offer plenty of space for outdoor activities and entertaining, creating an ideal setting for enjoying the beautiful surroundings. Don't miss the opportunity to make this wonderful home yours. Schedule a showing today and experience the convenience and comfort it has to offer.
$300,000
9508 Mellow Court Laurel, MD 20723
- Type:
- Single Family
- Sq.Ft.:
- 1,652
- Status:
- Active
- Beds:
- 4
- Lot size:
- 0.33 Acres
- Year built:
- 1979
- Baths:
- 3.00
- MLS#:
- MDHW2039046
- Subdivision:
- Whiskey Bottom
ADDITIONAL INFORMATION
Split foyer home in non HOA neighborhood. Needs some TLC. Property being sold "as is". Please inquire directly for more information.
$569,000
8450 Charmed Days Laurel, MD 20723
- Type:
- Townhouse
- Sq.Ft.:
- 2,394
- Status:
- Active
- Beds:
- 3
- Lot size:
- 0.06 Acres
- Year built:
- 2005
- Baths:
- 4.00
- MLS#:
- MDHW2038818
- Subdivision:
- Emerson
ADDITIONAL INFORMATION
This townhome sounds like a gem! With three levels of living space, including a peaceful master bedroom with an attached master bath featuring a soaking tub, it offers both comfort and luxury. The open and spacious floor plan, along with the abundance of natural light, creates a welcoming atmosphere throughout the home. The large kitchen with plenty of cabinet and counter space is perfect for those who love to cook or entertain guests. And having a one-car garage adds convenience and extra storage space. The location seems unbeatable, being only 10 minutes away from Maple Lawn shops, restaurants, and Harris Teeter, as well as offering easy access to major routes like I-95 and Route 29. Plus, having the Laurel MARC station nearby provides convenient public transportation options for commuters. This well maintained townhome is a must-see!!!
- Type:
- Single Family
- Sq.Ft.:
- 1,306
- Status:
- Active
- Beds:
- 2
- Year built:
- 1976
- Baths:
- 2.00
- MLS#:
- MDHW2038944
- Subdivision:
- Tyler Gardens
ADDITIONAL INFORMATION
Gorgeous Multi-level townhouse condo located at Canterbury riding; close to I-95, Rt 1, B-W Parkway, Ft Meade, NSA, APL. Property features a nice kitchen with plenty of space for cooking. Living Room has hard-wood floors. Large enjoy the large Master Bedroom and 2nd Bedroom with large Loft; There are Lots of closets. 1.5 Baths, Hardwood Floors; Wall-to-wall carpet in basement. Lots of living space Property shows well and is sold in as is condition. Schedule a Showing Today!
$430,000
9411 Fens Hollow Laurel, MD 20723
- Type:
- Townhouse
- Sq.Ft.:
- 2,068
- Status:
- Active
- Beds:
- 3
- Lot size:
- 0.06 Acres
- Year built:
- 1988
- Baths:
- 4.00
- MLS#:
- MDHW2037014
- Subdivision:
- Bowling Brook Farms
ADDITIONAL INFORMATION
PRICE REDUCTION !!!!!Step into this inviting end unit townhouse, boasting extra space with dimensions 2 feet wider and longer than its counterparts in the community. As you enter, the foyer welcomes you with fresh ceramic floors and a pristine coat of paint. On this level, discover convenience with a half bathroom, a utility room housing a 2023 water heater, and a spacious family room complete with a closet and access to a private brick patio. In the main level, you'll find comfort and style seamlessly intertwined. A cozy living room featuring a fireplace beckons relaxation, with a sliding door leading to a deck overlooking serene wooded views and a fully fenced backyard. This level also hosts a convenient half bathroom, a generously sized dining room, and a large kitchen equipped with 2022 stainless steel appliances. A bright breakfast area and a laundry room round out the main level's offerings. Venture to the upper level to find tranquility in the master bedroom, complete with a cozy sitting area (currently utilized as a bedroom) and a walking closet. The master bathroom is bathed in natural light from skylights above. Two additional bedrooms and another bathroom complete the upper level. This townhouse boasts practicality with a one-car garage and a driveway accommodating two cars. Don't let this opportunity slip away â schedule a showing today! Subject to the seller finding their home of choice.
$400,000
9321 Kendal Circle Laurel, MD 20723
- Type:
- Single Family
- Sq.Ft.:
- 1,776
- Status:
- Active
- Beds:
- 4
- Lot size:
- 0.04 Acres
- Year built:
- 1989
- Baths:
- 4.00
- MLS#:
- MDHW2037782
- Subdivision:
- Bowling Brook Farms
ADDITIONAL INFORMATION
Welcome to your dream townhouse in the charming neighborhood of Bowling Brook Farms! As you step through the front door, the inviting foyer welcomes you with fresh, neutral paint and gleaming laminate floors, setting the tone for the charm that awaits. The spacious kitchen offers abundant counter/cabinet space and the bay window brings in natural light. The dining area opens to the living room with its warm and inviting atmosphere. Step through the sliding doors, and you'll find yourself on a grand two-tiered custom deck, overlooking a fenced backyard â the ideal spot for entertaining guests or simply unwinding in the fresh air. Completing the main level is a convenient hall bathroom. Ascend to the upper level adorned with new carpet. The primary suite is highlighted by a wall of windows and a soaring vaulted ceiling, creating a bright and open retreat. The luxurious en-suite primary bath provides a private oasis for relaxation. Two additional generously sized bedrooms and a full hall bath complete the upper level. Venture downstairs to the fully finished basement, and you'll discover a large family room perfect for cozy nights in or entertainment. A walk-in closet provides additional storage options, keeping the space clutter-free and organized. This level also features a versatile den or office, allowing you to tailor the home to suit your lifestyle. A utility room and hall bath add practicality to this well-designed space. Conveniently located just minutes from Ft. Meade, MARC, BWI, and all major Baltimore/DC commuting routes, this beautiful home is in a premier Howard County school district and has easy access to shopping, dining, and services. Its blend of functionality and style makes it the perfect place to call home. Schedule your tour today!
- Type:
- Single Family
- Sq.Ft.:
- 2,823
- Status:
- Active
- Beds:
- 4
- Lot size:
- 0.16 Acres
- Year built:
- 1993
- Baths:
- 4.00
- MLS#:
- MDHW2038154
- Subdivision:
- None Available
ADDITIONAL INFORMATION
Very well maintained Colonial in highly desired area of Laurel. Center hall design. Covered front porch. Siding and Roof replaced in 2018, A/C replaced in Nov 2017. Main water line (polybutylene) replaced Feb 2023. Appliances replaced July 2022. 16' x 24' Deck recently built with composite decking. These owners didn't plan on moving but their move is your buyer's fortune! Hardwood floors, granite, Faux wood blinds throughout. 4 Bedrooms up and 2 more rooms downstairs for office, play, crafts, endless options. Built in stay in main bedroom. Rear fenced yard with vinyl panel fencing. Owners will be available to review offers 4/15 or 4/16.
- Type:
- Townhouse
- Sq.Ft.:
- 1,720
- Status:
- Active
- Beds:
- 3
- Lot size:
- 0.06 Acres
- Year built:
- 1989
- Baths:
- 3.00
- MLS#:
- MDHW2038510
- Subdivision:
- Bowling Brook Farms
ADDITIONAL INFORMATION
Welcome to 9586 Donnan Castle Ct in the Sought-After Bowling Brook Farms Community! This end-of-group townhome is a must-see! The main level offers a spacious living room/dining room, a large eat-in kitchen, and a half bath. Upstairs has a large primary bedroom, two additional bedrooms, and a full hall bath. The walk-out basement is fully finished with a large family/rec room, a full bath, a wood-burning fireplace, and a large storage/laundry room. This home is move-in ready and will move fast! Howard County Schools! Convenient location for shopping, major routes, and dining! Low HOA fee, too! This one won't last!
$879,990
11001 Audrey Lane Laurel, MD 20723
- Type:
- Single Family
- Sq.Ft.:
- 2,428
- Status:
- Active
- Beds:
- 5
- Lot size:
- 0.49 Acres
- Year built:
- 2024
- Baths:
- 4.00
- MLS#:
- MDHW2038702
- Subdivision:
- None Available
ADDITIONAL INFORMATION
Our popular Severn model will be built in this community on 6 homes. The Severn is a 4 bedroom 2 1/2 bath layout that has plenty of room for growing family. These homes should be completed in 4th quarter of 2024. Photos of home show optional features which can be ordered by new owners.
$999,900
8512 Scholars Lane Laurel, MD 20723
- Type:
- Single Family
- Sq.Ft.:
- 5,074
- Status:
- Active
- Beds:
- 4
- Lot size:
- 0.32 Acres
- Year built:
- 2009
- Baths:
- 4.00
- MLS#:
- MDHW2038404
- Subdivision:
- Jamestown Landing
ADDITIONAL INFORMATION
Nestled in the serene South-Western enclave of Howard County, this colonial masterpiece boasts a prime location with seamless connectivity to bustling city centers like Washington D.C., FDA, APL and NSA. The residence greets you with a majestic two-story foyer, adorned with pristine ceramic tile flooring, leading to an expanse of over 5,000 square feet of elegantly finished living space with 9 ft ceilings on main and lower levels. The heart of the home shines with a gourmet kitchen, complete with lustrous granite countertops, a vast array of cabinets, and a commodious pantry, all resting atop stylish ceramic floors. The adjoining family room, with its sophisticated crown moldings and a refined gas fireplace, provides a warm haven for relaxation. French doors open to reveal a maintenance-free Trex deck and a beautiful brick patio, overlooking a secluded backyard sanctuary where children can frolic with abandon. Ascend through the elegant to the upper echelon where four generously proportioned bedrooms await, accompanied by three full baths, including a palatial owner's suite with a luxurious en-suite bathroom, featuring dual vanities and a tub and a shower for the utmost convenience. The fully finished lower level unfolds into an expansive recreation room and an additional den, perfect for hosting gatherings and creating cherished memories. This architectural gem represents not just a house, but a dream abode ready to be claimed.
$1,080,000
9911 Sienna Way Laurel, MD 20723
- Type:
- Single Family
- Sq.Ft.:
- 4,182
- Status:
- Active
- Beds:
- 6
- Lot size:
- 0.17 Acres
- Year built:
- 2015
- Baths:
- 5.00
- MLS#:
- MDHW2038618
- Subdivision:
- Wincopia Farms
ADDITIONAL INFORMATION
Presenting an exquisite opportunity to reside in the distinguished Wincopia Farms, Howard County, this single-family estate epitomizes luxury living amidst serene landscapes. Boasting unparalleled sunset views, this residence welcomes you with interiors that will NEED RENOVATIONS! The property offers six bedrooms and 5 bathrooms, showcasing versatility and comfort. The sunlit interiors are highlighted by an open concept design, featuring an eat-in kitchen, a great room with a gas fireplace and a stone hearth, and a spacious primary suite. The suite includes tray ceilings, a sitting area and an expansive en-suite bathroom. Upon entry, the radiant foyer is adorned with crown molding, and a study with French door access, embodying elegance and sophistication. The kitchen, a culinary dream, is equipped with 42" trendy gray cabinets, granite countertops, high-end stainless steel appliances, a quartz island, a walk-in pantry, and a gas cooktop with external venting. It flows seamlessly into the family room, enhancing the home's opulent ambiance. The main level also includes a convenient mudroom and garage access. The second level is a retreat to the private quarters, featuring a owner's suite with a walk-in closet and a en-suite bathroom, alongside three additional bedrooms with walk-in closets and two en-suite bathrooms. A walk-in laundry room adds to the functionality of the home. The basement offers a secluded escape with a full bedroom, bathroom, and ample storage space, perfect for diverse family needs. The residence is also equipped with an 50-gallon water heater and an air ventilation system. The expansive brick-paved driveway is a notable exterior features, enhancing the propertyâs appeal and sustainability. Located in proximity to shopping, dining, and major commuting routes, including access to Ft. Meade, Columbia, Baltimore, and Washington DC, this home ensures convenience and accessibility. The esteemed Howard County school district and direct access to local schools via a private tunnel accentuate the desirability of this exceptional residence. This magnificent, home is a rare find in today's market and represents an ideal blend of luxury, comfort, and convenience â to renovate and make it your OWN!
- Type:
- Single Family
- Sq.Ft.:
- 1,418
- Status:
- Active
- Beds:
- 2
- Year built:
- 2020
- Baths:
- 2.00
- MLS#:
- MDHW2037580
- Subdivision:
- Paddock Pointe
ADDITIONAL INFORMATION
Welcome to your new home at 10120 Seattle Slew Lane, Unit A nestled in the desirable Paddock Pointe Community of North Laurel. This meticulously maintained and luxurious condo is not quite 4 years old and offers a perfect blend of comfort, convenience, and community living. Conveniently situated with easy access to major highways, (I95, BW Parkway, MD Rt 32, 216), shopping, restaurants, parks and recreational facilities, this condo is close to everything! The spacious and functional floor plan featuring two bedrooms and two full bathrooms spread across over 1400 square feet of single-level living space in a modern, open concept floor plan. Enjoy the contemporary amenities including a gourmet kitchen equipped with stainless steel appliances, granite countertops, and ample cabinet space. Best of all this garden style unit has its own direct entrance from the community parking. Located in a LEED certified building, this energy efficient home has a high efficiency gas furnace, tankless gas water heater with LED lighting throughout.
- Type:
- Single Family
- Sq.Ft.:
- 2,600
- Status:
- Active
- Beds:
- 5
- Lot size:
- 0.28 Acres
- Year built:
- 2023
- Baths:
- 3.00
- MLS#:
- MDHW2038144
- Subdivision:
- None Available
ADDITIONAL INFORMATION
This Beautiful Brand New Home was just completed and it comes with 5 years of Builders Warranties! This is the very last home left for sale in this community of 19 new homes! Immediate Showings Available, just show up to the home and follow the directions. Extremely Energy Efficient and built with care and quality by Trinity Homes! Located among scenic residential neighborhoods just a few minutes from Maple Lawn and Fulton MD, right in the Heart of North Laurel and Howard County. Very easy commute to DC, Fort Meade, or Baltimore. Natural Gas - 2 zones Heating and Cooling - Public Water & Sewer - Every exterior wall of the home is built from sturdy 2x6 solid lumber framing with increased insulation - poured solid concrete foundation with excellent detail spent in water proofing and sump pump construction. Walk up basement access - Rough-in plumbing for an additional bathroom installed in the basement - The basement is set up to be easily finished - Over 3800 total square feet plus the large two car garage and private driveway. Extremely Rare affordable new construction home, expect this to go fast! Immediate Showings are available, just show up to the home and follow the instructions.
$290,000
9814 Whiskey Run Laurel, MD 20723
- Type:
- Single Family
- Sq.Ft.:
- 966
- Status:
- Active
- Beds:
- 2
- Lot size:
- 0.49 Acres
- Year built:
- 1980
- Baths:
- 2.00
- MLS#:
- MDHW2036328
- Subdivision:
- Whiskey Bottom
ADDITIONAL INFORMATION
Come view this cozy 3 level townhouse ready for you to call home! Beautiful brick front patio to enjoy your morning coffee or evening tea. New HVAC and water heater installed. Brand new carpet. Freshly painted. Finished two-room basement. This sought after Whiskey Bottom community is conveniently located close to shopping and restaurants. MULTIPLE OFFERS RECEIVED. Deadline for offers: Monday March 18, 2024 by 12:00PM.
$729,054
8635 Hines Circle Laurel, MD 20723
- Type:
- Twin Home
- Sq.Ft.:
- 2,275
- Status:
- Active
- Beds:
- 3
- Year built:
- 2024
- Baths:
- 4.00
- MLS#:
- MDHW2037714
- Subdivision:
- None Available
ADDITIONAL INFORMATION
This Villa will be move in Ready In July. located in the Enclave at Hines Farm providing a total of 63 homesites with Villas and detached Single Family homes for the 55 and Better Group. Only 1.5 miles from Maple Lawn, this community will feature a Clubhouse with a meeting room, kitchen, dining area, library, and exercise room. Letâs not forget the popular Pickleball court. The Donleigh Villa has many floor plans layouts to select from to accommodate most lifestyles. The upgraded package will include brick water table to grade, stone countertop in the Owners Suite, finished lower level with rec room and full bath, garage door remotes, full SS Appliance package, frameless shower door in primary suite, EVP Hardwood in Foyer, Kitchen/Dining Room , Family room, Hallway, stacked washer/dryer, tankless water heater and 30 yr architectural shingles to name a few. If you are interested in visiting the Community please call our office
$615,000
9833 Garden Ranges Laurel, MD 20723
- Type:
- Single Family
- Sq.Ft.:
- 2,703
- Status:
- Active
- Beds:
- 3
- Lot size:
- 0.05 Acres
- Year built:
- 2011
- Baths:
- 4.00
- MLS#:
- MDHW2037598
- Subdivision:
- Emerson
ADDITIONAL INFORMATION
Perfectly situated in the coveted community of Autumn Walk at Emerson, An abundance of space and natural light awaits you across three beautifully finished levels. The main level, featuring a large living room with a stone surrounding fireplace, opens into the huge kitchen. The gourmet kitchen's amenities include granite countertops, stainless steel appliances, a gas cooktop, an oversized island with seating space, and espresso cabinet storage. The ownerâs suite with double walk-in closets and sep. shower & tub master bath. The finished lower level has a recreation room with access to a full bath, a bonus flex room, and a walk-out to the rear yard. You will love living in Emerson, with access to endless amenities, that tennis court, two swimming pools, a clubhouse, and walking trails.
© BRIGHT, All Rights Reserved - The data relating to real estate for sale on this website appears in part through the BRIGHT Internet Data Exchange program, a voluntary cooperative exchange of property listing data between licensed real estate brokerage firms in which Xome Inc. participates, and is provided by BRIGHT through a licensing agreement. Some real estate firms do not participate in IDX and their listings do not appear on this website. Some properties listed with participating firms do not appear on this website at the request of the seller. The information provided by this website is for the personal, non-commercial use of consumers and may not be used for any purpose other than to identify prospective properties consumers may be interested in purchasing. Some properties which appear for sale on this website may no longer be available because they are under contract, have Closed or are no longer being offered for sale. Home sale information is not to be construed as an appraisal and may not be used as such for any purpose. BRIGHT MLS is a provider of home sale information and has compiled content from various sources. Some properties represented may not have actually sold due to reporting errors.
Laurel Real Estate
The median home value in Laurel, MD is $497,100. This is higher than the county median home value of $446,300. The national median home value is $219,700. The average price of homes sold in Laurel, MD is $497,100. Approximately 95.27% of Laurel homes are owned, compared to 3.77% rented, while 0.97% are vacant. Laurel real estate listings include condos, townhomes, and single family homes for sale. Commercial properties are also available. If you see a property you’re interested in, contact a Laurel real estate agent to arrange a tour today!
Laurel, Maryland 20723 has a population of 9,142. Laurel 20723 is more family-centric than the surrounding county with 46.68% of the households containing married families with children. The county average for households married with children is 40.89%.
The median household income in Laurel, Maryland 20723 is $145,307. The median household income for the surrounding county is $115,576 compared to the national median of $57,652. The median age of people living in Laurel 20723 is 44.7 years.
Laurel Weather
The average high temperature in July is 88 degrees, with an average low temperature in January of 23.6 degrees. The average rainfall is approximately 43.5 inches per year, with 17.5 inches of snow per year.
