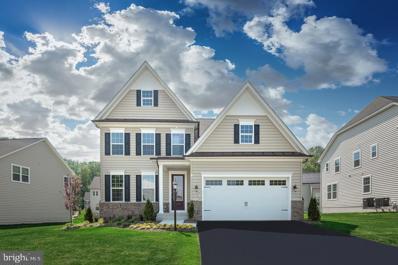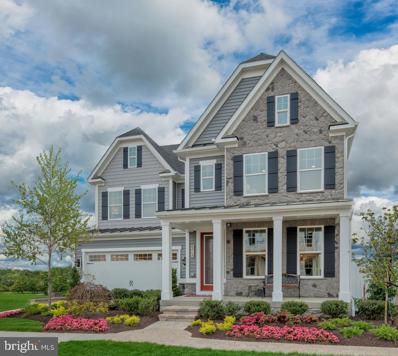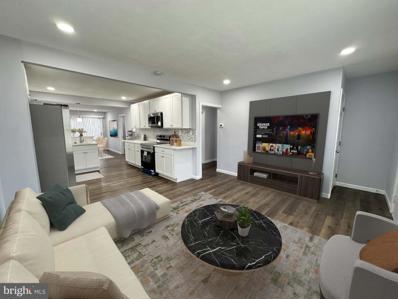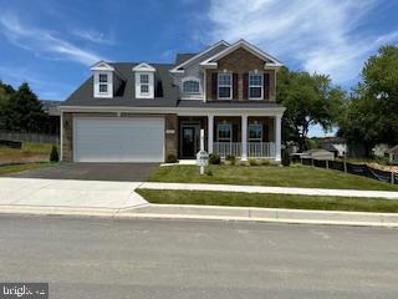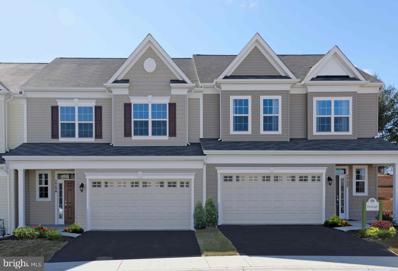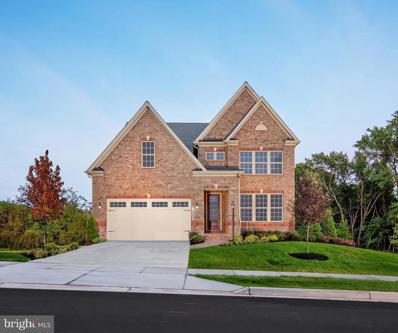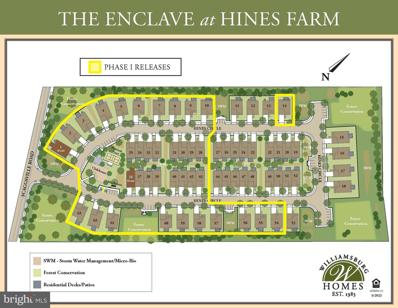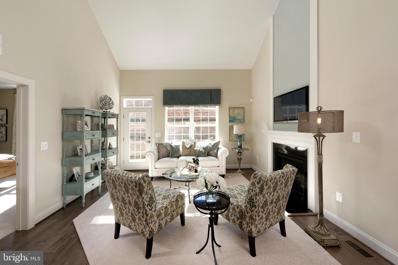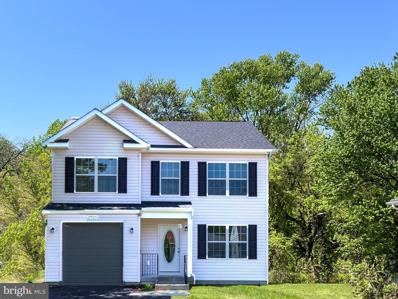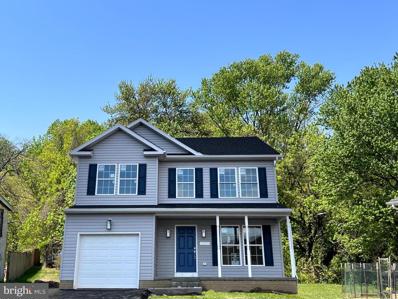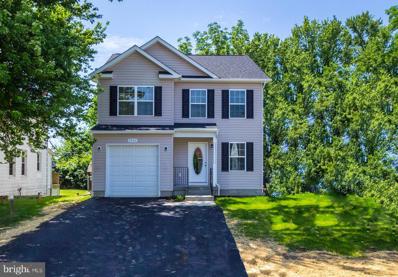Laurel MD Homes for Sale
$1,068,985
8400 Bald Eagle Court Laurel, MD 20723
- Type:
- Single Family
- Sq.Ft.:
- 4,465
- Status:
- Active
- Beds:
- 5
- Lot size:
- 0.15 Acres
- Year built:
- 2024
- Baths:
- 4.00
- MLS#:
- MDHW2036906
- Subdivision:
- Wellington
ADDITIONAL INFORMATION
NVHomes at Wellington Farms Danville plan is a luxurious single-family homes in the Maple Lawn area with ample included features, sizable floorplans, pool, & clubhouse. Come discover the NV difference today! The Danville single-family home offers a craftsman's eye for detail that never fails to delight. Enter the welcoming foyer and be greeted by a formal dining area. A tucked away study near the 2-car garage makes working from home easy. The gourmet kitchen includes a huge pantry and a gorgeous island. Upstairs, a foyer leads to a dramatic double entry into the luxury owner's suite, with its tray ceiling, dual walk-in closets and a spa-like bath. Three more bedrooms with walk-in closets and access to a bath finish the floor. Loft is host to bedroom #5. Complete the lower level for more living space.. Photos are of a finished model and are for viewing only. Hours Mon-Sat 10-5 and Sun 11-5. Brokers warmley welcomed.
$1,149,990
8404 Bald Eagle Court Laurel, MD 20723
- Type:
- Single Family
- Sq.Ft.:
- 4,611
- Status:
- Active
- Beds:
- 4
- Lot size:
- 0.17 Acres
- Year built:
- 2024
- Baths:
- 4.00
- MLS#:
- MDHW2036908
- Subdivision:
- Wellington
ADDITIONAL INFORMATION
NVHomes at Wellington Farms. Luxurious single-family homes in the Maple Lawn area with beautiful setting and community amenities including swimming pool, clubhouse, playground and trail system. The Tyler single-family home with a first floor bedroom, private bath and walk-in closet makes convenient living look better than ever. Behind the first floor bedroom is a formal dining room is ideal for any occasion. Off the 2-car garage, a family entry leads to a gourmet kitchen with walk-in pantry and a large island overlooking a grand family room. A 2nd floor loft leads to 3 bedrooms with walk-in closets and full baths. Your opulent ownerâs suite is highlighted by 2 walk-in closets and a spa-like double vanity bath. Photos are of a finished model and are for viewing only. Sales Gallery open Thursday-Monday 11am-5pm, Brokers warmly welcomed.
$559,990
9877 Lyon Avenue Laurel, MD 20723
- Type:
- Single Family
- Sq.Ft.:
- 1,148
- Status:
- Active
- Beds:
- 4
- Lot size:
- 0.17 Acres
- Year built:
- 1956
- Baths:
- 2.00
- MLS#:
- MDHW2036790
- Subdivision:
- High Ridge
ADDITIONAL INFORMATION
Step into the welcoming ambiance of this delightful rancher boasting three bedrooms, two bathrooms and a detached garage. Over 80K in top-to-bottom renovation. Tastefully and beautifully rehabbed home on a fenced lot. All bathrooms feature brand new beautiful marble tiles throughout. This home features a spacious modern open kitchen with stainless steel appliances, big living room and dining rooms, all with new gleaming floors. Kitchen features brand new white granite countertops. Oversized windows throughout flood the house with light in addition to nicely installed recessed lighting. Downstairs, the fully-finished lower level presents versatility, potentially functioning as an in-law suite or home office with a separate outdoor entrance. This level encompasses the den/ 4th bedroom, a sprawling recreation room and a laundry area. Outside is an impressively large fenced backyard where you can have additional outdoor living and/or entertainment. Backyard also features a nice sized deck landing on a paved porch for your outdoor furniture and/or grill. This home features a spacious detached 2 car garage in the backyard and concrete driveway leading to the backyard. Close to shopping and not far from Major highways leading to Washington DC and Baltimore. A commuter's DREAM! Virtually staged FOR YOU, the discerning buyer, to help you picture the endless furnishing opportunities for this spacious and beautiful home. A true gem waiting for its new owner. ABSOLUTELY GORGEOUS INSIDE!
$889,911
8684 Hines Circle Laurel, MD 20723
- Type:
- Single Family
- Sq.Ft.:
- 2,997
- Status:
- Active
- Beds:
- 3
- Year built:
- 2023
- Baths:
- 4.00
- MLS#:
- MDHW2036026
- Subdivision:
- None Available
ADDITIONAL INFORMATION
Welcome to your New Home located within the 55 and Better community is West Laurel. Yes its ready to have you move in! Minutes from Maple Lawn shopping areas with easy access to the Major routes. This Ellicott II floor plan has a Brick front, 3 bedrooms with 3.5 baths, primary suite on the first level, gourmet kitchen with 36 inch gas cook top , single wall oven and microwave, 2 car garage, Luxury plank flooring on the first level, 12x18 patio for entertaining and is completely finished at 2987 SF ( which includes a finished lower level with full bath and rec area. Plus so much more. Call today for your tour of this property.
$450,000
9327 Decatur Place Laurel, MD 20723
- Type:
- Single Family
- Sq.Ft.:
- 2,040
- Status:
- Active
- Beds:
- 4
- Year built:
- 1970
- Baths:
- 4.00
- MLS#:
- MDHW2036082
- Subdivision:
- None Available
ADDITIONAL INFORMATION
$751,899
8703 Hines Circle Laurel, MD 20723
- Type:
- Townhouse
- Sq.Ft.:
- 2,275
- Status:
- Active
- Beds:
- 3
- Year built:
- 2024
- Baths:
- 3.00
- MLS#:
- MDHW2035616
- Subdivision:
- None Available
ADDITIONAL INFORMATION
This Williamsburg Community for the 55 and Better Active Adult is 40% sold. IS MOVE IN READY !! This homesite Lot 32 will feature the Donleigh Villa - End Unit - finished on all three levels! First floor primary suite with roll-in shower and ADA Height Toilet, Family room with 55 in linear FP, upgraded trim package and crown molding, first floor laundry with stackable washer dryer , finished lower level with rec room and full bath, and tankless water heater to name a few of the fine appointments included in this Villa. Stop in and see the Model- Starting January 6th the Model will be open every Saturday and Sunday from 1-3 .
$1,064,990
8229 Kathryn Court Laurel, MD 20723
- Type:
- Single Family
- Sq.Ft.:
- 4,465
- Status:
- Active
- Beds:
- 4
- Lot size:
- 0.16 Acres
- Year built:
- 2024
- Baths:
- 4.00
- MLS#:
- MDHW2035414
- Subdivision:
- Wellington
ADDITIONAL INFORMATION
NVHomes at Wellington Farms Danville plan is a luxurious single-family home in the Maple Lawn area with ample included features, sizable floorplans, pool, & clubhouse. Come discover the NV difference today! The Danville single-family home plan offers a craftsman's eye for detail that never fails to delight. Enter the welcoming foyer and be greeted by a formal dining area. A tucked away study near the 2-car garage makes working from home easy. The gourmet kitchen includes a huge pantry and a gorgeous island. Upstairs, a foyer leads to a dramatic double entry into the luxury owner's suite, with its tray ceiling, dual walk-in closets and a spa-like bath. Three more bedrooms with walk-in closets and access to a bath finish the floor. Complete the lower level for more living space. Photos are of a finished model and are for viewing only. Hours Mon-Sat 10-5 and Sun 11-5.
$759,900
8708 Hines Circle Laurel, MD 20723
- Type:
- Single Family
- Sq.Ft.:
- 2,200
- Status:
- Active
- Beds:
- 3
- Year built:
- 2024
- Baths:
- 3.00
- MLS#:
- MDHW2031474
- Subdivision:
- None Available
ADDITIONAL INFORMATION
Welcome to your 55 and Better Active Adult Community called the Enclave at Hines Farm ( minutes from Maple lawn) Elevation 1 with a brick water table, 6 inch beaded siding and no step entry into the home. A cathedral ceiling in the family room that connects to the open kitchen area. The floors in the kitchen, breakfast and foyer will feature enhanced vinyl plank floors. There is carpeting in the family, primary suite, hall stairs and and all secondary bedrooms. 36 inch cooktop with a microwave, wall oven, dishwasher and side by side refrigerator, complete the Stainless Steel Appliances package. Quartz countertops. Many units have sold -Stop by and see us at our sales center -10752 Scaggsville Road, Laurel Md
$717,882
8611 Hines Circle Laurel, MD 20723
- Type:
- Other
- Sq.Ft.:
- 2,275
- Status:
- Active
- Beds:
- 3
- Year built:
- 2024
- Baths:
- 3.00
- MLS#:
- MDHW2028062
- Subdivision:
- None Available
ADDITIONAL INFORMATION
Welcome -The Award-Winning Builder Williamsburgâs Home has opened their newest 55 and Better Villas Community called The Enclave at Hines Farm providing a total of 63 homesites with Villas and detached Single Family homes for the Active Adult. Now would be the time to explore your homesite in Phase 1. Only 1.5 miles from Maple Lawn, this community will feature a Clubhouse with a meeting room, kitchen, dining area, library, and exercise room. Letâs not forget the popular Pickleball court. The Donleigh Villa has many floor plans layouts to select from to accommodate most lifestyles. The upgraded package will include brick water table to grade, stone countertop in the Owners Suite, finished lower level with rec room and full bath, garage door remotes, full SS Appliance package, frameless shower door in primary suite, EVP Hardwood in Foyer, Kitchen/Dining Room , Family room, Hallway, stacked washer/dryer, tankless water heater and 30 yr architectural shingles to name a few. If you are interested in visiting the Community please call our office.
- Type:
- Single Family
- Sq.Ft.:
- 2,100
- Status:
- Active
- Beds:
- 4
- Lot size:
- 0.27 Acres
- Baths:
- 3.00
- MLS#:
- MDHW2027486
- Subdivision:
- None Available
ADDITIONAL INFORMATION
Welcome to your future dream home! This to-be-built home features 4 spacious bedrooms, 2.5 elegant bathrooms, an unfinished basement with endless possibilities, a convenient 1 car garage, and so much more! With a top-rated school district, this home is located in highly sought-after community. The interior boasts beautiful LVP flooring throughout, providing both style and durability. Enjoy the luxury of the designer finishes in the kitchen and bathrooms along with a large walk-in closet in the primary bedroom providing ample space for storage and organization. As a pre-construction opportunity, you have the exclusive chance to lock in lower pricing as well as current interest rates. Don't miss out on this chance to secure your dream home at a great value today, lock in your interest rate, and receive a $7,500 settlement credit. Make this dream home your reality! Please do not trespass on property. PRICED FOR CONSTRUCTION-TO-PERM FINANCING.
- Type:
- Single Family
- Sq.Ft.:
- 1,652
- Status:
- Active
- Beds:
- 3
- Lot size:
- 0.33 Acres
- Baths:
- 3.00
- MLS#:
- MDHW2027422
- Subdivision:
- None Available
ADDITIONAL INFORMATION
Welcome to your affordable dream home! This stunning 3 bedroom, 2.5 bathroom home is to be built and will surely exceed your expectations. As you step inside, you will immediately notice the beautiful luxury vinyl plank flooring that adds a touch of elegance to the space. The spacious open concept living and dining area is perfect! The designer bathrooms are truly a work of art, creating a spa-like atmosphere. The home also includes a one car garage, providing you with both convenience and security. Enjoy your morning coffee on the charming front porch, where you can take in the beautiful views of the surrounding area. Located in a top-rated Howard County school system. Reach out today and don't miss out on the opportunity to make this wonderful home yours and lock in pre-construction pricing, current interest rates, and a $7,500 settlement credit (ask for details). Photos represent finishes, but are from different floor plans. Please do not trespass on property. PRICED FOR CONSTRUCTION-TO-PERM FINANCING.
- Type:
- Single Family
- Sq.Ft.:
- 1,826
- Status:
- Active
- Beds:
- 3
- Lot size:
- 0.17 Acres
- Year built:
- 2024
- Baths:
- 3.00
- MLS#:
- MDHW2027320
- Subdivision:
- None Available
ADDITIONAL INFORMATION
Looking for an affordable new home in Howard County? Look no further! This beautiful detached home TO BE BUILT between 9558 and 9566 Cissell Ave. is waiting for you to make it your own. With a smart layout and stunning features, this home will be sure to exceed your expectations. Step inside and explore the sun-soaked living space, perfect for entertaining or relaxing after a long day. The luxury vinyl plank flooring throughout the main level adds a touch of elegance while being low maintenance and durable. The three bedrooms and two full baths, along with a convenient bedroom-level laundry room, make this home just the right size. The primary suite boasts 2 closets and a private bath, creating a peaceful retreat that you'll never want to leave. But that's not all! The sunroom adds the perfect spot for a home office, a formal dining area, or simply the place to enjoy a cup of coffee while taking in the view of your beautiful surroundings. Let's not forget about the unfinished basement - perfect for creating a home gym, game room, or just extra storage. This home truly has it all. PRICED FOR CONSTRUCTION-TO-PERM FINANCING. Reach out to learn how to lock in your interest rate, receive $7,500 settlement credit, and make it yours TODAY! Please do not trespass on property.
© BRIGHT, All Rights Reserved - The data relating to real estate for sale on this website appears in part through the BRIGHT Internet Data Exchange program, a voluntary cooperative exchange of property listing data between licensed real estate brokerage firms in which Xome Inc. participates, and is provided by BRIGHT through a licensing agreement. Some real estate firms do not participate in IDX and their listings do not appear on this website. Some properties listed with participating firms do not appear on this website at the request of the seller. The information provided by this website is for the personal, non-commercial use of consumers and may not be used for any purpose other than to identify prospective properties consumers may be interested in purchasing. Some properties which appear for sale on this website may no longer be available because they are under contract, have Closed or are no longer being offered for sale. Home sale information is not to be construed as an appraisal and may not be used as such for any purpose. BRIGHT MLS is a provider of home sale information and has compiled content from various sources. Some properties represented may not have actually sold due to reporting errors.
Laurel Real Estate
The median home value in Laurel, MD is $497,100. This is higher than the county median home value of $446,300. The national median home value is $219,700. The average price of homes sold in Laurel, MD is $497,100. Approximately 95.27% of Laurel homes are owned, compared to 3.77% rented, while 0.97% are vacant. Laurel real estate listings include condos, townhomes, and single family homes for sale. Commercial properties are also available. If you see a property you’re interested in, contact a Laurel real estate agent to arrange a tour today!
Laurel, Maryland 20723 has a population of 9,142. Laurel 20723 is more family-centric than the surrounding county with 46.68% of the households containing married families with children. The county average for households married with children is 40.89%.
The median household income in Laurel, Maryland 20723 is $145,307. The median household income for the surrounding county is $115,576 compared to the national median of $57,652. The median age of people living in Laurel 20723 is 44.7 years.
Laurel Weather
The average high temperature in July is 88 degrees, with an average low temperature in January of 23.6 degrees. The average rainfall is approximately 43.5 inches per year, with 17.5 inches of snow per year.
