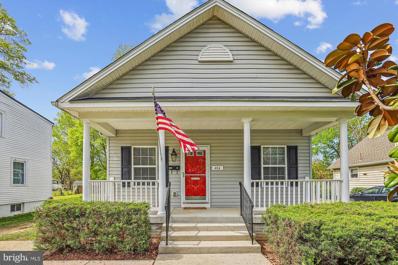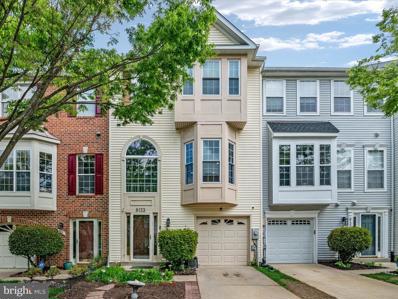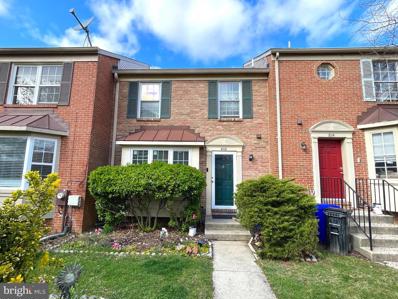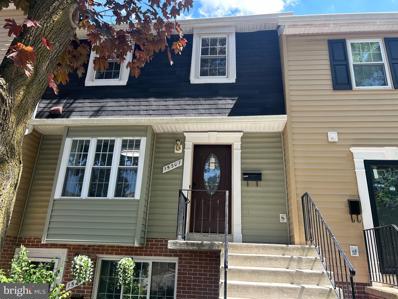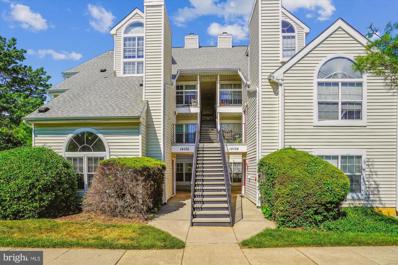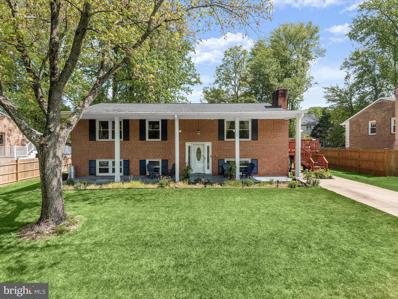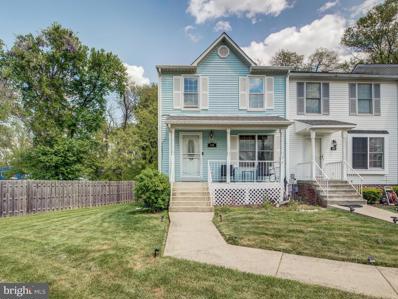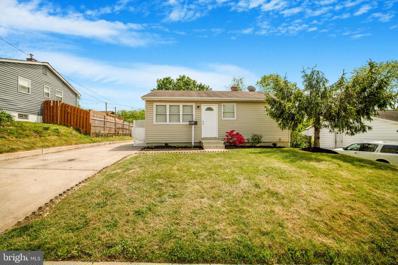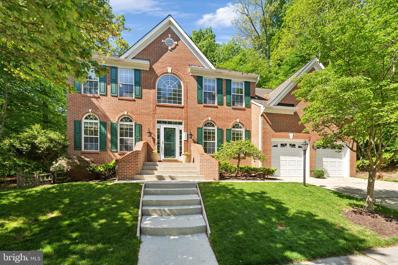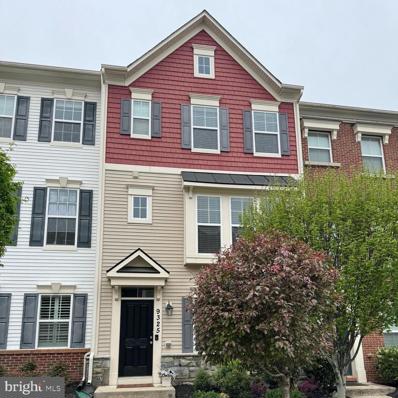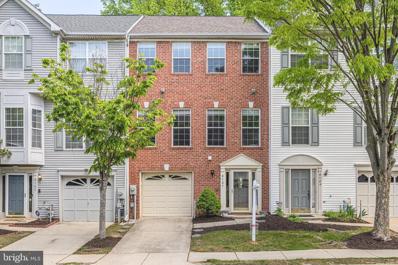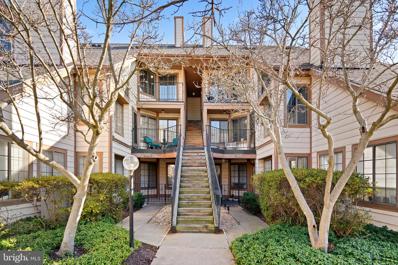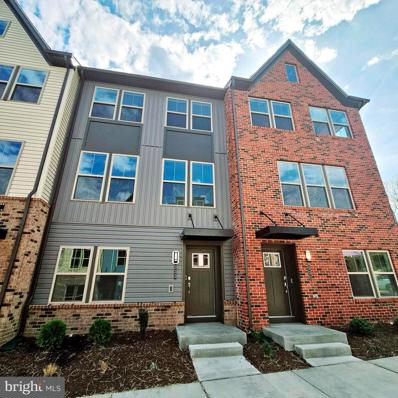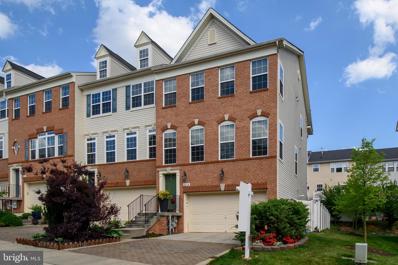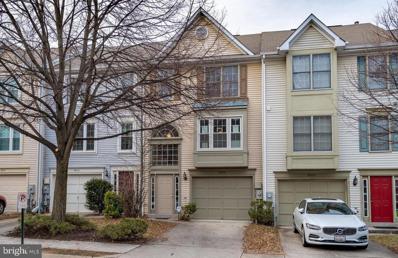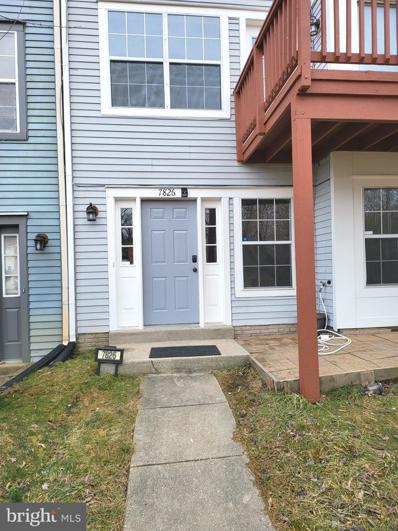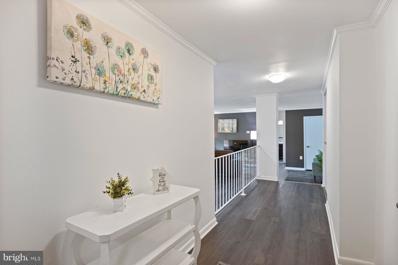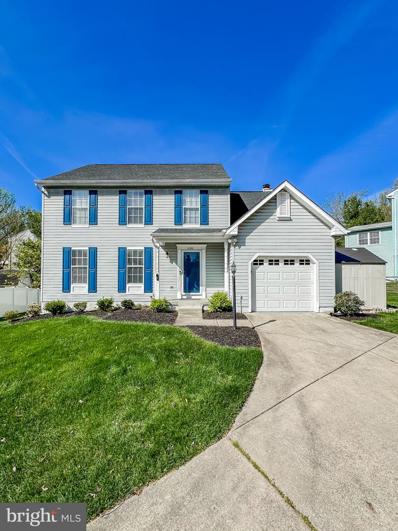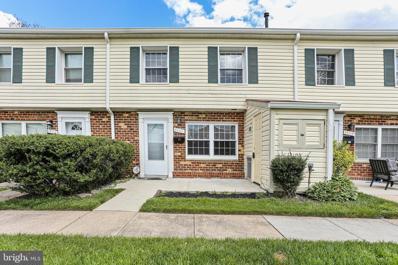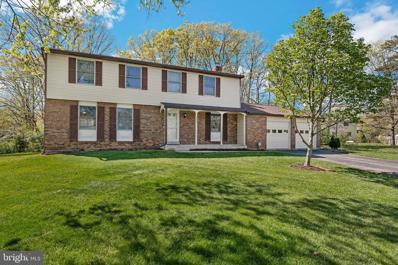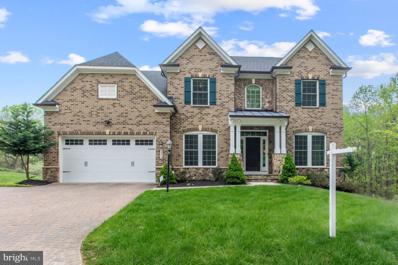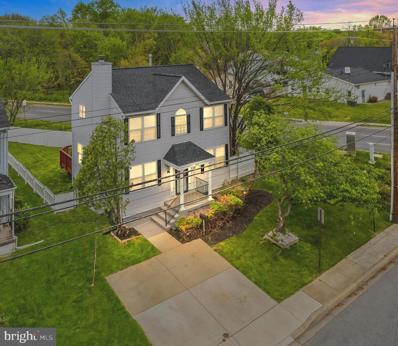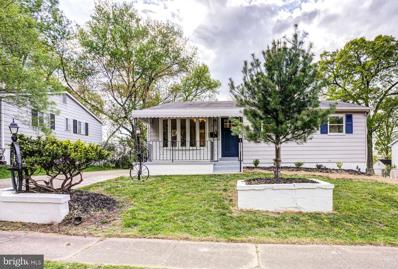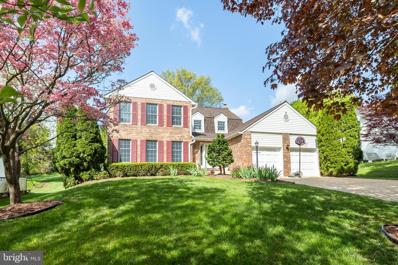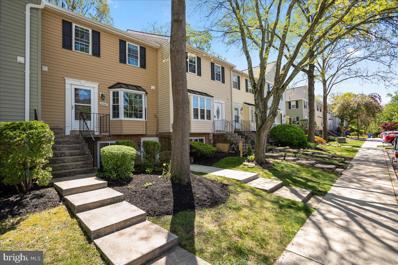Laurel MD Homes for Sale
$425,000
404 Talbott Avenue Laurel, MD 20707
- Type:
- Single Family
- Sq.Ft.:
- 1,104
- Status:
- NEW LISTING
- Beds:
- 2
- Lot size:
- 0.15 Acres
- Year built:
- 2010
- Baths:
- 2.00
- MLS#:
- MDPG2111148
- Subdivision:
- Laurel
ADDITIONAL INFORMATION
Adorable 2 Bedroom 2 full bath built home in 2010. Gleaming Hardwood floors, Spacious open floor plan.. All 1104 Sq feet of this home is move in ready, excellent condition and freshly painted. Large Main Bedroom with double closets. Custom Oak wood cabinets and granite countertops,. New HVAC unit installed in 2023. If you want 1 level living with open floor plan don't miss out on this gem.
- Type:
- Single Family
- Sq.Ft.:
- 2,434
- Status:
- NEW LISTING
- Beds:
- 4
- Lot size:
- 0.06 Acres
- Year built:
- 1997
- Baths:
- 3.00
- MLS#:
- MDAA2082746
- Subdivision:
- Russett
ADDITIONAL INFORMATION
*Shelving will be added to the kitchen pantry closet this week! Blink and you'll miss it!!! Welcome to SPACIOUS LUXURY living at its FINEST!!! Located in the highly coveted Russet community, this stunning 3 level, rare find has everything that you've been looking for and so much more! Recently REMODELED from top to bottom this home will leave you breathless upon arrival. 8133 Mallard Shore Dr. boast 4 GENEROUSLY SIZED bedrooms including 2 PRIMARY SUITES and 3 FULL baths!!! Both the bedroom and bathroom count are quite UNIQUE for most of the homes found within miles of this community and is ideal for hosting both family and guest! The 1st Primary Bedroom is found on the lower level of the home and includes an electric FIRE PLACE, gorgeous BRAND NEW EN-SUITE bathroom, and it's own personal WALK-OUT! On the 3rd level you will find 3 well appointed bedrooms including a HUGE 2nd Primary room with VAULTED CEILINGS, plush new carpeting, and yet another EN-SUITE BATHROOM! Don't need 2nd primary rooms? No worries, feel free to utilize that space as a basement, rec room, in-law suite, aupair quarters, or anything else your mind can imagine! Though the back yard is fully fenced, feel free to open the gate and run wild in what will feel like your own backyard sanctuary full of majestic fields and acres of land! Ever have dreams of cooking in a gourmet kitchen??? Well dreams truly do come true! The EXPANSIVE kitchen showcases: BRAND NEW QUARTZ counter tops, beautiful BRAND NEW WHITE SHAKER cabinets , AMPLE counter space, a business/homework dedicated work space, and an OVER SIZED ISLAND that any chef (or would be chef) would be pleased with! As soon as you step foot into the kitchen you will understand that it is not just a kitchen but also the heart of the home! Directly off the kitchen you'll find a SIZEABLE deck perfect for entertaining large groups or enjoying cozy mornings with your first cup of coffee! Did I mention all the UPGRADES ? BRAND NEW luxury vinyl flooring through out, BRAND NEW plush carpet on the upper level of the home, FRESHLY painted walls through the entire property, BRAND NEW quartz counter tops, REMODELED bathrooms. NEWER windows, patio door, roof and hvac! BRAND NEW washer and dryer, BRAND NEW appliances, and SO MUCH MORE (Please see disclosures for a full list of the upgrades that have recently been completed). Last but not least the Russett Community offers MANY AMENITIES to ENHANCE your LIFESTYLE which include but are not limited to: community swimming pool, nature trails, running and bike paths, tot lots, club house, tennis courts, basketball courts, nearby shopping centers, dining options, and SO MUCH MORE Make sure to schedule your appointment today so that you may discover the epitome of COMFORT and CONVENIENCE!!!
$375,000
8112 Fenwick Court Laurel, MD 20707
- Type:
- Single Family
- Sq.Ft.:
- 1,298
- Status:
- NEW LISTING
- Beds:
- 2
- Lot size:
- 0.06 Acres
- Year built:
- 1986
- Baths:
- 4.00
- MLS#:
- MDPG2109878
- Subdivision:
- Ashford
ADDITIONAL INFORMATION
Open House Saturday 2-4PM! Nicely updated 2 (possible 3) bedrooms, 3 full bathrooms, 1 half bathroom home in the Ashford Community of Laurel. The main floor of the home features a NEW kitchen with granite countertops, beautiful new cabinetry, NEW vinyl plank flooring, recessed lighting and fresh paint throughout. Walk out to the updated deck, perfect for entertaining. The spacious lower level can be used as a 3rd bedroom, rec room or office with a walkout to the fenced backyard. The upper level has 2 huge primary bedrooms both with their own bathrooms. All this AND located mins to the Laurel Towne Center for all your shopping and entertainment needs. Conveniently located mins to 95, 295, Route 1 and 216 making a great commute to Washington DC, Baltimore or Annapolis.
- Type:
- Single Family
- Sq.Ft.:
- 1,273
- Status:
- NEW LISTING
- Beds:
- 3
- Year built:
- 1978
- Baths:
- 3.00
- MLS#:
- MDPG2109754
- Subdivision:
- Arbory Condo Phase Six-R
ADDITIONAL INFORMATION
Welcome to this Beautiful townhouse located in laurel, Md. The house is beautifully renovated and the first floor features a half bath, an open kitchen, a spacious living- dining area with very fancy lights. The kitchen features new quartz counters and water proof flooring to cover the main level. Upstairs features three bedrooms, two full bathrooms newly renovated. There is also new carpet installed in upstairs level. The house sets in very attractive Location close to shopping areas, malls, restaurants, minutes from the 95/295/200, highways and very close to Baltimore and DC. Please bring your clients to see this brand new house.
- Type:
- Single Family
- Sq.Ft.:
- 858
- Status:
- NEW LISTING
- Beds:
- 2
- Year built:
- 1989
- Baths:
- 2.00
- MLS#:
- MDPG2111726
- Subdivision:
- Vistas 2 At Laurel
ADDITIONAL INFORMATION
Want a bright and spacious unit in Laurel Lakes area. Look no further. This Southern exposure, street level unit has vaulted ceiling, filled with Sun light. Recently $47K upgrade include brand new Kitchen, 2 new full bathrooms, all 14 new windows, nice floors, new washer/dryer, hot water heater, new paint, and all new 2" blinds. Please note that this unit's monthly condo fee is $254.88 vs the average of similar units' $411 now. That is about $156/month less. Please click virtual tour link to enjoy floor plan and photos?
$600,000
5805 Parkway Drive Laurel, MD 20707
- Type:
- Single Family
- Sq.Ft.:
- 2,461
- Status:
- NEW LISTING
- Beds:
- 6
- Lot size:
- 0.23 Acres
- Year built:
- 1973
- Baths:
- 3.00
- MLS#:
- MDPG2111514
- Subdivision:
- West Laurel Acres
ADDITIONAL INFORMATION
This meticulously maintained stately brick home, situated on nearly a quarter-acre lot, is a haven of space and refinement. Offering 6 bedrooms and 3 full baths and numerous updates inside and out to include bathroom renovations, roof and water heater replacement, patio addition, design-inspired lighting, built-in closet system, work station, and much more to create a space of elegance and functionality. Upon entry, the living room welcomes with a cozy brick-accented fireplace, while the dining room, nestled between the living room and kitchen, beckons with an expansive picture window framing views of the lush backyard. The renovated kitchen promises culinary delights featuring granite counters, porcelain tile flooring, a breakfast bar, stainless steel appliances, sizable pantry, and deck access. Retreat to the serenity of the primary bedroom that is complete with an attached full bath with a floor-to-ceiling tiled shower. Two additional bedrooms and another full bath with a modern frameless glass-enclosed tiled shower complete the main level. The lower level offers three versatile bedroom spaces and a full bath. One of the rooms is currently used as a family room and another as a home office with built-in work station; the layout offers many possibilities to cater to a multitude of lifestyle needs. A wonderful custom bonus space with built-in closet system as well as a laundry room, and a luxurious full bath complete the interior. Outside, the allure continues with a covered front porch, extended side deck, stone patio and sprawling backyard with privacy fencing, creating perfect spaces for outdoor relaxation and entertainment. The large storage shed with electric offers abundant space for storing outdoor equipment and tools, enhancing organization and convenience for homeowners. Conveniently located for commuters with easy access to 95, 495, 32, Baltimore, DC, and Annapolis, this home offers both comfort and accessibility. Property Updates: Roof, water heater, windows, bath renovations, refrigerator, microwave, washer & dryer, patio, extended deck with stairs, carpet, interior paint, closet system, work station, all doors replaced, attic insulation, shutters, light fixtures, recessed lighting, and more!
$329,900
885 Talbott Avenue Laurel, MD 20707
- Type:
- Townhouse
- Sq.Ft.:
- 1,120
- Status:
- NEW LISTING
- Beds:
- 3
- Lot size:
- 0.1 Acres
- Year built:
- 1995
- Baths:
- 3.00
- MLS#:
- MDPG2111704
- Subdivision:
- Talbott Mews
ADDITIONAL INFORMATION
This end unit townhome with no HOA is close to everything! Three (3) levels, with finished basement, deck, porch, upgraded floors, kitchen, bathrooms and much more! Thanks for showing!
$465,000
3327 Valley Lee S Laurel, MD 20724
- Type:
- Single Family
- Sq.Ft.:
- 1,140
- Status:
- NEW LISTING
- Beds:
- 3
- Lot size:
- 0.16 Acres
- Year built:
- 1964
- Baths:
- 2.00
- MLS#:
- MDAA2083550
- Subdivision:
- Maryland City
ADDITIONAL INFORMATION
Beautifully Renovated 3-bedroom, 2-bathroom home with bonus basement rooms. This delightful detached home in the desirable Maryland City neighborhood offers a cozy and well-maintained living space. The finished basement boasts 2 additional rooms that can be used as an office, den, or hobby space. Enjoy the enclosed deck, which is perfect for relaxing or entertaining. The home is conveniently located near I-495/95, BWI, and shopping areas. Donât miss this opportunity to own a charming home in a great location!
$789,000
8008 Big Pool Road Laurel, MD 20724
- Type:
- Single Family
- Sq.Ft.:
- 5,880
- Status:
- NEW LISTING
- Beds:
- 5
- Lot size:
- 0.25 Acres
- Year built:
- 1999
- Baths:
- 4.00
- MLS#:
- MDAA2082402
- Subdivision:
- Russett
ADDITIONAL INFORMATION
Welcome Home To 8008 Big Pool Road! CONSTRUCTED BY THE PATRIOT HOMES COMPANY IN 1999, KNOWN AS THE INDEPENDENCE MODEL, THIS BRICK FRONT BEAUTY IS SURE TO CHECK ALL THE BOXES ON YOUR MUST-HAVE WISH LIST! HAVE YOU BEEN SEARCHING FOR A PERFECT, MOVE-IN READY HOME? NEED SPACE FOR A LARGE OR MULTI-GENERATIONAL FAMILY? HERE IS THE ONE YOU HAVE BEEN WAITING FOR! OFFERING AN OPEN & EXTENSIVE FLOOR PLAN WITH NEARLY 6000 SQUARE FEET OF LIVING SPACE; 5 BEDROOMS, 3.5 BATHS, FULLY FINISHED WALK-UP/OUT BASEMENT. PARKING IS ABUNDANT WITH 2-CAR GARAGE, PLUS 2 DRIVEWAYS ABLE TO ACCOMMODATE 4 CARS! KIDS & PETS ALIKE WILL LOVE THE FENCED BACKYARD! NESTLED DEEP IN THE COMMUNITY ON A QUARTER ACRE LOT BORDERING WOODS ON EACH SIDE AND BACKING TO THE OXBOW NATURE PRESERVE, THIS ONE-OF-A-KIND PROPERTY PROVIDES UNPARALLELED PRIVACY IN A SERENE NATURAL SETTING. THE TWO-STORY FOYER ENTRY WELCOMES YOU WITH FLOOR-TO-CEILING COLUMNS, CERAMIC TILE FLOORING AND TONS OF NATURAL LIGHT. A DOUBLE STAIRCASE ALLOWS EASY ACCESS TO AND FROM THE BEDROOM LEVEL. FORMAL LIVING & DINING ROOM FOR HOSTING & ENTERTAINING YOUR GUESTS. DO YOU WORK FROM HOME? YOU WILL BE VERY PRODUCTIVE COMPLETING TASKS IN THE PRIVATE OFFICE. PREPARING MEALS IN THE NEWLY UPDATED GOURMET KITCHEN IS MADE SIMPLE WITH CENTER ISLAND EQUIPPED WITH BRAND NEW 5-BURNER GAS COOKTOP, SNACK BAR, DOUBLE WALL OVENS, OPULENT QUARTZ COUNTERTOPS, DAZZLING BRIGHT WHITE CABINETRY, STAINLESS-STEEL APPLIANCES, BUILT-IN DESK, & BREAKFAST AREA. A MUD ROOM JUST OFF THE KITCHEN HAS ACCESS TO THE GARAGE. THE SUNROOM HAS A SLIDER OPENING TO THE REAR DECK WHERE YOU CAN ENJOY MORNING COFFEE, AL-FRESCO DINING, WEEKEND BBQâS, AND LATE-NIGHT STAR-GAZING. THE ADJACENT GREAT ROOM HAS A SOARING TWO-STORY CEILING, COZY GAS FIREPLACE AND A WALL OF WINDOWS TO ENJOY THE REMARKABLE VIEWS. THE GRAND PRIMARY BEDROOM SUITE IS THE PERFECT PLACE TO START AND END THE DAY REPLETE WITH VAULTED CEILING, CEILING FAN, AND SIZABLE WALK-IN CLOSET. THE EN-SUITE BATH HAS A DEEP SOAKING TUB, SEPARATE SHOWER, DUAL SINKS, AND CERAMIC TILE FLOORING. BEDROOMS TWO, THREE, & FOUR ALL HAVE SPACIOUS CLOSETS, CEILING FANS, AND SHARE THE HALL FULL BATH WITH DUAL SINKS. NO MORE CARRYING LAUNDRY UP & DOWN STAIRS, THE LAUNDRY ROOM IS LOCATED RIGHT NEXT TO THE BEDROOMS! ALL THE REWARDS OF OWNING THIS FINE HOME CONTINUE TO THE FINISHED BASEMENT WITH REAR ENTRANCE WHERE YOU WILL FIND BEDROOM 5 WITH CEILING FAN & MASSIVE WALK-IN CLOSET. IF MOVIE NIGHT AND FOOTBALL GAMES ARE A PRIORITY FOR YOU, THE RECREATION ROOM IS SURE TO BE THE MOST POPULAR ROOM IN THE HOME. A BONUS/FLEX ROOM COULD BE USED AS A 6TH BEDROOM, DEN, WORKOUT ROOM, OR PLAYROOM (now used as a storage area). IF ALL OF THAT ISNâT ENOUGH, THERE IS A KITCHENETTE MAKING THIS SPACE IDEAL FOR AN AU-PAIR, VISITING FAMILY & FRIENDS, OR THE POSSIBILITY OF RENTAL INCOME. UPDATES IN RECENT YEARS INCLUDE KITCHEN COUNTERTOPS, SINK DISPOSAL, NEW CARPETING MOST AREAS, & FRESH PAINT 2024. REFRIGERATOR, DISHWASHER, MAIN AC UNIT 2023. SLIDER TO DECK 2022. HEAT PUMP 2014. ROOF & WATER HEATER 2010. THE VERY ACTIVE HOMEOWNERSâ ASSOCIATION INCLUDES POOLS, TENNIS COURTS, BIKE/JOG/WALK PATHS, VOLLEYBALL COURT, PICNIC AREA, TOT-LOTS, PLUS SO MUCH MORE! THE HIGHLY REGARDED AND TREMENDOUSLY DESIRABLE RUSSETT COMMUNITY IS STRATEGICALLY SITED BETWEEN BALTIMORE AND WASHINGTON, DC MAKING IT CONVENIENT TO EVERYTHING! JUST MINUTES TO FT. MEADE-NSA, COMMUTER ROUTES, MARC TRAIN, SHOPPING CENTERS, RESTAURANTS, HISTORIC LAUREL, AND BWI AIRPORT. ITâS ALL RIGHT HERE! HURRY TO SEE THIS EXTRAORDINARY HOME AND MAKE IT YOURS TODAY! All information is deemed accurate but not guaranteed.
- Type:
- Single Family
- Sq.Ft.:
- 2,011
- Status:
- NEW LISTING
- Beds:
- 3
- Lot size:
- 0.04 Acres
- Year built:
- 2012
- Baths:
- 4.00
- MLS#:
- MDHW2038744
- Subdivision:
- Riverwalk
ADDITIONAL INFORMATION
Welcome home to 9325 Rock Ripple! This 3 bedroom, 2-full, 2 half-bathroom townhouse is located in the desirable Riverwalk community of Howard County. Boasting over 2,000 square feet of finished living space, this home is full of wonderful upgrades and finishes. The lower level includes half bathroom, waterproof LVP flooring, and electric fireplace. On the main level you will find gleaming hardwoods, another half bathroom, and upgraded chef's kitchen with gas stove and granite countertops. All 3 bedrooms are located on the upper level, including vaulted ceilings, laundry and 2 full bathrooms. A walking/jogging trail is conveniently located in the neighborhood that leads to Savage Mills. Don't miss the opportunity to make this home yours!
- Type:
- Single Family
- Sq.Ft.:
- 2,768
- Status:
- NEW LISTING
- Beds:
- 3
- Lot size:
- 0.05 Acres
- Year built:
- 1996
- Baths:
- 4.00
- MLS#:
- MDAA2082314
- Subdivision:
- Russett Green
ADDITIONAL INFORMATION
Welcome to this beautiful, large 3-level townhome! It is one of the largest townhomes and showcases spacious interiors in the amenity rich community of Russett! Hardwood flooring, high ceilings, and sunny windows create a serene atmosphere throughout the home. Inspire your inner chef in the kitchen appointed with granite counters, expansive center island, pantry, stainless steel appliances plus double wall ovens and a gas cooktop. Freshly painted throughout, the kitchen and dining room combination is ideal for entertaining and everyday living. Relax and unwind in the large living room. Retreat to the primary bedroom highlighting a vaulted ceiling, walk-in closet, and en-suite bath with a double vanity, soaking tub, and separate shower. Two additional bedrooms, a full bath, and conveniently located laundry room conclude the upper level. Spend quality time with loved ones in the main level family room. Enjoy a community center with community pool, playgrounds, tennis courts, volleyball courts, and much more!
- Type:
- Single Family
- Sq.Ft.:
- 701
- Status:
- NEW LISTING
- Beds:
- 1
- Year built:
- 1985
- Baths:
- 1.00
- MLS#:
- MDPG2111558
- Subdivision:
- The Tiers Of Laurel Lake
ADDITIONAL INFORMATION
*CASH BUYERS, VA OR CONVENTIONAL FINANCING* This 1-bedroom, 1-bathroom condo features a well-designed open layout, conducive to contemporary living. The living/dining room is generously lit with large windows, a skylight, and vaulted ceilings, complemented by a wood-burning fireplace. The kitchen is equipped with stainless steel appliances, granite countertops, and a breakfast bar. The loft area serves as an ideal space for a home office or a peaceful retreat. The bedroom offers ample space for comfort and privacy. Polybutylene pipes REPLACED with new copper pipes! NEST thermostat. Situated in a desirable neighborhood, this condo is conveniently close to shops, restaurants, and parks, making it an excellent choice for a residence.
$564,990
304 Lentic Ln Laurel, MD 20724
- Type:
- Single Family
- Sq.Ft.:
- 2,315
- Status:
- NEW LISTING
- Beds:
- 3
- Lot size:
- 0.03 Acres
- Year built:
- 2024
- Baths:
- 4.00
- MLS#:
- MDAA2083724
- Subdivision:
- Watershed
ADDITIONAL INFORMATION
Welcome to your new home! This exceptional 4-level townhome has oversize deck and rooftop terrace. 3 bedrooms, 3 full bathrooms, a 2-car garage, Granite countertops throughout, Wild Dunes Luxury Vinyl Plank flooring on main living level and foyer entry, white subway tile backsplash in kitchen, stainless steel appliances, laundry room on the bedroom level, recreation room, beautifully upgraded crown molding on main living level, Tray Ceiling with crown molding in ownerâs suite bedroom , walk-in closets, and much more. With a modern and elegant design, this home allows you to indulge in luxury every day. The abundance of natural light illuminates the spacious living area, creating an ideal setting for gatherings. Simultaneously, the residence offers a sense of privacy and coziness, providing the perfect space to unwind after long days. The watershed community is a master plan community with all the amenities you can imagine. Outdoor swimming pool, bike trails with bike tire pumping stations, jogging paths, playgrounds, library, fitness center, yoga studio, pavilion, picnic area with fire fit and so much more . Arrange a showing appointment to explore this stunning new community. Your dream home awaits!" Home site 69, scheduled to be delivered in May 2024
- Type:
- Townhouse
- Sq.Ft.:
- 3,374
- Status:
- NEW LISTING
- Beds:
- 3
- Lot size:
- 0.05 Acres
- Year built:
- 2015
- Baths:
- 4.00
- MLS#:
- MDAA2082858
- Subdivision:
- Fieldstone Preserve
ADDITIONAL INFORMATION
Large End-Unit Townhouse. This spacious townhouse boasts three bedrooms, providing ample space for rest, relaxation, and creativity. Whether you need a home office, guest room, or a cozy sanctuary, these bedrooms have you covered. Youâll find two full bathrooms for your convenience. Additionally, there are two half bathrooms, perfect for guests or quick stops during busy mornings. Park your vehicles with ease in the two-car garage. No more scraping ice off windshields or searching for street parking! Step into your private oasis. The fenced-in rear yard offers tranquility and security. But thatâs not all! You have three outdoor living spaces: Upper Deck off Primary Bedroom: Ideal for morning coffee or evening stargazing. Middle Deck Off Kitchen: Perfect for dining or hosting gatherings. Lower Patio:Covered by an under-decking system, it stays dry even during rain showers with three ceiling fans on the lower patio create a gentle breeze, keeping you cool on warm summer days. Imagine relaxing here with a book or entertaining friends. The solar panels on the roof harness the sunâs energy, reducing your carbon footprint and conserving electricity. Gourmet Kitchen-Calling all food enthusiasts! The large gourmet kitchen is a chefâs dream. Features include: Granite Countertops, Center Island, Gourmet Exhaust Fan. Gather around for casual breakfasts or prep space. Stainless Steel Appliances-High-end and ready for culinary adventures. Main Level-The main level welcomes you with ceramic hardwood-looking floors. They combine the elegance of hardwood with the practicality of ceramic tiles. Easy to clean and visually appealing! Sunlight floods every corner of this townhouse. The main level also features a unique treatâa ceiling projector and large screen. Movie nights, sports events, or gaming marathonsâthe choice is yours! In summary, this end-unit townhouse offers a harmonious blend of comfort, style, and functionality. Convenient to Shopping-Imagine having your favorite stores, boutiques, and supermarkets just a short drive away. Whether itâs a quick grocery run or a leisurely shopping spree, this neighborhood ensures convenience. Commute Accessibility: To DC: The proximity to Washington, D.C., makes it an easy commute for work, cultural events, or exploring the nationâs capital. To Baltimore: Heading north, Baltimore awaits with its vibrant harbor, historic sites, and culinary delights. To Ft. Meade (NSA): If youâre part of the military or work at Fort Meade or the National Security Agency (NSA), this location offers an ideal commute. HOA Amenities: The neighborhood community pool is a refreshing oasis during hot summers. Take a dip, swim laps, or simply lounge by the water. The clubhouse provides a space for community gatherings, events, and celebrations. Host parties, meet neighbors, or participate in activities. In summary, this neighborhood strikes a balance between convenience, accessibility, and community amenities. There's so much to appreciate. Itâs not just a house; itâs a place where memories are made.
$428,000
8608 Hartwood Place Laurel, MD 20724
- Type:
- Single Family
- Sq.Ft.:
- 1,996
- Status:
- NEW LISTING
- Beds:
- 3
- Lot size:
- 0.04 Acres
- Year built:
- 1994
- Baths:
- 4.00
- MLS#:
- MDAA2080608
- Subdivision:
- Russett
ADDITIONAL INFORMATION
Coming Soon!! Welcome home to the sought-after Russett Community! This gorgeous townhouse has all the bells and whistles, including Hardwood floors throughout! Step into the bright, 2-story Foyer and don't miss the cozy Family Room perfect for games, videos, hanging out in front of the wood burning Fireplace. Lower level Half-Bath. Step out the back door into the sunny Lower Patio. Upstairs to the updated Kitchen with plenty of counter space, newish Stainless Steel appliances, plenty of room for a kitchen table, breakfast past thru bar! Laundry that is off the kitchen especially handy! Large Deck off the kitchen. The separate Dining Room and Living Room is extremely spacious and bright. Up the stairs to the large Master Bedroom with Vaulted Ceiling, En-suite Master Bath with Dual Vanities, Soaking Tub & Separate Shower, Marvelous Skylight, Large Walk-in Closet, Roomy Bedrooms 2 & 3 with huge windows, Full Bath with Tub. The Russett Community boasts Playground, 3 pools plus a baby pool, Walking Trails, Tennis courts even a sand volleyball court! Located close to shopping, dining/restaurants and entertainment, just minutes to 295, 95, 32, US1, BWI, MARC Train and other major commuter highways. Just 10-15 minutes from Ft. Meade/NSA, 15-20 minutes from Columbia, 35-40 minutes from Washington DC. Don't miss it!.. Disclaimer...property is occupied by tenants, photos are of property prior to tenants occupying the property. Property is still in excellent condition.
- Type:
- Single Family
- Sq.Ft.:
- 1,908
- Status:
- NEW LISTING
- Beds:
- 3
- Lot size:
- 0.03 Acres
- Year built:
- 1988
- Baths:
- 2.00
- MLS#:
- MDPG2110898
- Subdivision:
- Laurel Lakes
ADDITIONAL INFORMATION
Nestled in the sought after Laurel Lakes , this townhouse is just beautiful. With a lake view it boast 2 very large bedrooms and a smaller 3rd bedroom they can be an office or be of other use. The owner had a complete renovation done to all parts of the house. Upgraded Kitchen, Bathrooms, Bedrooms and hardwood in the entire house. A lot of upgrades have been done to this house including complete change of all the pipes. It is also by the Laurel Mall and you will really like it Call Kelly Eze for any questions.
- Type:
- Single Family
- Sq.Ft.:
- 1,032
- Status:
- NEW LISTING
- Beds:
- 2
- Year built:
- 1982
- Baths:
- 1.00
- MLS#:
- MDPG2110478
- Subdivision:
- Brookmill Condominiums
ADDITIONAL INFORMATION
OFFER DEADLINE Tuesday 4/30 by 5pm. Exceptionally unexpected, this beautifully updated 2-bedroom, 1-bath condo nestled in the heart of Laurel is a delightful surprise, offering a perfect blend of modern comfort and convenience. The interior is bathed in natural sunlight streaming through expansive windows in the breakfast room, living area (with access to a large balcony through slider doors), and both bedrooms, creating a warm and inviting atmosphere. Step inside to discover a spacious layout highlighted by new flooring throughout in luxurious LVP (luxury vinyl plank), new kitchen cabinets complimented by new granite countertops, elegant lighting fixtures, and a fresh coat of paint that adds a touch of elegance to every corner. This condo boasts not only aesthetic upgrades but also practical amenities, including 2 dedicated owner parking spaces, 2 visitor parking spaces, an on-site storage unit for extra convenience, access to the pool (included in condo fee), and washer/dryer inside unit. Situated adjacent to major public and private employers, shopping centers, restaurants, schools, banks, recreation, this location provides access to Interstate 95 for travels north and south (to 695, 495, 295 [B/W Pkwy], Intercounty Connector (ICC)/MD 200, offering a lifestyle of ease and accessibility in a combination hard to beat. Seller prefers Assurance Title. FHA/VA Approved Property. Call L.A. for private showing
- Type:
- Single Family
- Sq.Ft.:
- 2,940
- Status:
- NEW LISTING
- Beds:
- 4
- Year built:
- 1992
- Baths:
- 4.00
- MLS#:
- MDHW2039278
- Subdivision:
- Kings Woods
ADDITIONAL INFORMATION
Beautiful 3-level Colonial, nestled in the charming Kings Wood neighborhood of Laurel, boasting 4 bedrooms and 3.5 bathrooms. Upon entering, you are greeted by a spacious and elegant formal living room that seamlessly transitions into a sun-filled dining room. Adjacent, the kitchen includes stainless steel appliances and sleek cabinets, creating a stylish and functional space. The main floor is elevated by a living space featuring a cozy fireplace, ideal for unwinding and relaxation in a welcoming atmosphere. Together, these spaces offer a seamless flow for everyday living and entertaining. The upper level hosts 4 bedrooms, among them a generously sized master bedroom complete with a walk-in closet. The fully finished open basement is perfect for hosting, including recessed lighting, an open layout, ample storage space, and a full bathroom. Outside, the well maintained yard is perfect for outdoor activities and gardening, complemented by a shed providing storage for tools and equipment. Additionally, the property features a long driveway providing plenty of parking space. Nestled between Baltimore and Washington, D.C., this conveniently located home offers easy access to I-95, Rt. 1, and the Laurel MARC train station. Enjoy community perks like the North Laurel Community Center and nearby shopping at Columbia Mall and Arundel Mills. Located in a peaceful and friendly neighborhood, this is the ideal home within the Howard County school district. Welcome to your new sanctuary.
- Type:
- Single Family
- Sq.Ft.:
- 940
- Status:
- NEW LISTING
- Beds:
- 2
- Year built:
- 1974
- Baths:
- 2.00
- MLS#:
- MDHW2039318
- Subdivision:
- Whiskey Bottom
ADDITIONAL INFORMATION
Move in ready Whiskey Bottom THS complete with fresh paint throughout and new carpet on the second level. Main level features a light filled living room, updated kitchen, and half bath/laundry area. The second floor has two bedrooms, and one full bath. New closet doors and blinds throughout. Exterior features a patio and secure storage/utility shed. Close proximity to shopping and major commuting routes. Shows well.
- Type:
- Single Family
- Sq.Ft.:
- 2,010
- Status:
- NEW LISTING
- Beds:
- 4
- Lot size:
- 0.42 Acres
- Year built:
- 1979
- Baths:
- 4.00
- MLS#:
- MDPG2110380
- Subdivision:
- Briarwood
ADDITIONAL INFORMATION
Welcome to this exceptional four-bedroom, three-and-a-half-bathroom home situated in the sought-after neighborhood of Briarwood Court in Laurel, Maryland. This meticulously maintained and freshly updated residence boasts over 3000 livable square feet offering ample room for comfortable and gracious living. With four generously sized bedrooms and three and a half modern bathrooms, this home provides a private sanctuary for every member of the family. The heart of this home is the stunning gourmet kitchen , fully equipped with custom cabinetry and countertops, modern appliances, a gas cooktop, and a spacious open pantry. Whether you're a culinary enthusiast or simply appreciate the finer things in life, this kitchen will inspire your culinary creations for any family! Expansive windows flood the home with an abundance of natural light, creating a bright and airy atmosphere. The open floor plan effortlessly connects the living areas and allows for seamless entertaining. Step outside to your very own private paradise with this bonus sun room facing your huge backyard, which features a spacious open setting and lush landscaping, providing the perfect place to relax, entertain, or simply soak up the sun. Located just minutes from the Laurel MARC station, I-95, and Route 29, this home offers unparalleled convenience. Enjoy easy access to Baltimore, Washington, D.C., and beyond. Laurel offers a vibrant community with a variety of dining, shopping, and entertainment options within easy reach.
$1,175,000
9975 Cypress Way Laurel, MD 20723
- Type:
- Single Family
- Sq.Ft.:
- 4,733
- Status:
- NEW LISTING
- Beds:
- 5
- Lot size:
- 0.36 Acres
- Year built:
- 2016
- Baths:
- 5.00
- MLS#:
- MDHW2038918
- Subdivision:
- Wincopia Farms
ADDITIONAL INFORMATION
Absolutely stunning colonial luxury single family home built by NVHomes, located in the beautiful and sought-after Howard County community of Wincopia Farms! This meticulously maintained 5 bedroom and 4.5 bath property, offers a perfect blend of modern comfort and convenience throughout. This home features an open floor plan complete with gleaming hardwood floors, stunning pillars, walls of windows, tons of natural light, granite counters, upgraded cabinets, stainless steel appliances, crown molding, chair rail, high-end light fixtures, tray, and cathedral ceilings. This home's first floor offers a dedicated home office for wonderful work-from-home options and an amazing chef's kitchen-a culinary enthusiast's dream. This kitchen boasts granite countertops, stainless steel appliances, ample cabinet space, and a center island, perfect for meal preparation and entertaining guests. On the second floor you will find three generous bedrooms, each with direct bathroom access in addition to a huge primary bedroom with walk-in closet, not to mention the primary bathroomâs elegantly styled with separate vanityâs, soaking tub, and a large walk-in roman shower. A separate easy to access laundry room with sink completes the second floor. This property also offers a large finished basement complete with wet bar, additional dishwasher and upgraded cabinets. It also houses the 5th bedroom and full bath, and plenty of open entertaining space. Enjoy the flexibility of additional rooms that can be used as a home office, gym, or playroom, catering to your lifestyle needs. Step outside to your private wooded backyard retreat, providing the perfect setting for outdoor gatherings, barbecues, or simply unwinding after a long day. Take advantage of neighborhood amenities such as parks, walking trails, and community centers, offering endless opportunities for recreation, leisure, and socializing. Enjoy easy access to shopping, dining, entertainment, and major commuter routes, ensuring a convenient lifestyle for residents. With modern upgrades, fresh paint, and meticulous attention to detail throughout, this home is ready for you to move in and start making memories.
$479,900
611 8TH Street Laurel, MD 20707
- Type:
- Single Family
- Sq.Ft.:
- 2,184
- Status:
- Active
- Beds:
- 3
- Lot size:
- 0.11 Acres
- Year built:
- 1997
- Baths:
- 4.00
- MLS#:
- MDPG2110484
- Subdivision:
- Laurel
ADDITIONAL INFORMATION
****Rarely Available!!!**** Exquisite 3-Level Single Family Home in the Heart of Laurel, MD This stunning home is nestled in the heart of Laurel, Maryland, offering convenience and accessibility to major highways and shopping centers. The exterior features include a spacious driveway for plenty of parking, a fenced backyard with a deck for year-round enjoyment, and an inviting deck perfect for entertaining and barbecues. Inside, fall in love with the kitchen featuring granite countertops, stainless-steel appliances, and ceramic tile floors. Crown molding adds elegance to the sun-filled living and dining areas, while the cozy family room with a fireplace provides warmth and comfort. The main bedroom boasts a walk-in closet and a bonus built-in closet, along with a full bath. The finished basement includes a family room and a private bath for guests. Recent upgrades such as newer carpet and fresh paint enhance the overall appeal. Close proximity to shopping centers and major highways makes this home a true gem!
$485,000
459 Old Line Avenue Laurel, MD 20724
- Type:
- Single Family
- Sq.Ft.:
- 1,508
- Status:
- Active
- Beds:
- 3
- Lot size:
- 0.16 Acres
- Year built:
- 1965
- Baths:
- 2.00
- MLS#:
- MDAA2083290
- Subdivision:
- Maryland City
ADDITIONAL INFORMATION
This stunning single-family residence has undergone a complete renovation, boasting high-end finishes and a modern aesthetic throughout. Step inside to discover an inviting open layout that seamlessly connects the living, dining, and kitchen areas, creating the perfect space for entertaining guests or relaxing with family. The new flooring adds a touch of elegance and durability to every room. One of the highlights of this home is the beautiful sunroom located at the back, featuring large windows that span across the entire rear, offering breathtaking views of the serene yard. Imagine enjoying your morning coffee or hosting gatherings in this delightful space filled with natural light. Outside, you'll find a shed and additional storage in the backyard, providing ample space for all your outdoor essentials and projects. The gourmet kitchen is a chef's delight, showcasing quartz countertops, sleek stainless-steel (SLS) appliances, and ample storage for all your culinary needs. Whether you're preparing a quick meal or a gourmet feast, this kitchen is sure to impress. With its quaint and charming appeal combined with modern finishes, this property offers the perfect blend of comfort and style. Don't miss out on the opportunity to make this your forever home!
- Type:
- Single Family
- Sq.Ft.:
- 3,522
- Status:
- Active
- Beds:
- 3
- Lot size:
- 0.32 Acres
- Year built:
- 1987
- Baths:
- 3.00
- MLS#:
- MDHW2039250
- Subdivision:
- Hammond Hills
ADDITIONAL INFORMATION
Welcome to this fantastic 3 BR, 2.5-bathroom brick-front home. From the grand two-story foyer to the fabulous yard, you will love all that this home has to offer. With over 3510 SF of finished living space, this house has been warmly and beautifully maintained by the owner. Upon entering, you will see gleaming Brazilian Cherry hardwood floors throughout the main and upper levels. Large open floor plans for living room, family room and dining room. There is also laundry and a powder room on the main floor. Spacious family room complete with a brick decorated fireplace, connecting the large stunning sunroom (2007) can be a convenient home office or bedroom, the sunroom has ample windows that provide plenty of natural light, and the glass French door leading to the beautiful deck. Chef-style kitchen with granite countertops, custom cabinets, stainless steel appliances, and adjoining breakfast space views through a spacious bay window to a park-view backyard. The upper level features a gorgeous primary bedroom with a luxurious spa tub (2005), separate double sinks, granite countertops, and a large separate shower. There are two additional sizable bedrooms and a hall bathroom (2011) featuring granite countertops. The newly finished basement offers a large Rec area and has an additional space that can be a TV or a home office. The unfinished area provides plentiful storage options. The exterior is perfect for entertaining with a large backyard, the beautifully landscaped grounds keep you in touch with nature. Two sheds in the backyard can be used in a variety of ways, and two two-car garages with extended 4 parking spaces. New cooktop (2024), fresh painted (2024), finished basement (2024), water heater (2023), dishwasher (2023), roof (2008), windows ( 2006). This home has become one of a kind welcoming place to relax and entertain, with easy access to major commuting routes including 29, 95, 32, and 295. No HOA, one block to School Bus Stop. The seller will need to rent back by the end of July 2024.
- Type:
- Single Family
- Sq.Ft.:
- 1,274
- Status:
- Active
- Beds:
- 3
- Lot size:
- 0.05 Acres
- Year built:
- 1978
- Baths:
- 2.00
- MLS#:
- MDPG2110978
- Subdivision:
- Arbory Condo Phase Six-R
ADDITIONAL INFORMATION
Welcome to your ultimate dream home! This meticulously renovated 3 bedroom property with en-suite bathroom for the owner; located in a highly popular locale backing to the woods. Inside, the attention to detail is evident; from the designer floors and fresh paint to the modern kitchen adorned with luxurious quartz countertops and recessed lighting. The updated bathrooms include sleek fixtures and elegant finishes. Entertain in style in the spacious open area living room complete with a cozy fireplace, large windows invite streams of natural light, creating a warm and inviting ambiance throughout. No expense has been spared, designed to impress even the most discerning buyers. Don't miss the opportunity to make this exceptional property your forever homeâschedule a viewing today! Seller requests the Atlantic Title Group for settlement due to corporate structure and will price match. All information provided is deemed reliable, but is not guaranteed and should be independently verified.
© BRIGHT, All Rights Reserved - The data relating to real estate for sale on this website appears in part through the BRIGHT Internet Data Exchange program, a voluntary cooperative exchange of property listing data between licensed real estate brokerage firms in which Xome Inc. participates, and is provided by BRIGHT through a licensing agreement. Some real estate firms do not participate in IDX and their listings do not appear on this website. Some properties listed with participating firms do not appear on this website at the request of the seller. The information provided by this website is for the personal, non-commercial use of consumers and may not be used for any purpose other than to identify prospective properties consumers may be interested in purchasing. Some properties which appear for sale on this website may no longer be available because they are under contract, have Closed or are no longer being offered for sale. Home sale information is not to be construed as an appraisal and may not be used as such for any purpose. BRIGHT MLS is a provider of home sale information and has compiled content from various sources. Some properties represented may not have actually sold due to reporting errors.
Laurel Real Estate
The median home value in Laurel, MD is $476,875. This is higher than the county median home value of $297,600. The national median home value is $219,700. The average price of homes sold in Laurel, MD is $476,875. Approximately 44.08% of Laurel homes are owned, compared to 50.87% rented, while 5.06% are vacant. Laurel real estate listings include condos, townhomes, and single family homes for sale. Commercial properties are also available. If you see a property you’re interested in, contact a Laurel real estate agent to arrange a tour today!
Laurel, Maryland has a population of 25,913. Laurel is more family-centric than the surrounding county with 32.34% of the households containing married families with children. The county average for households married with children is 27.14%.
The median household income in Laurel, Maryland is $72,726. The median household income for the surrounding county is $78,607 compared to the national median of $57,652. The median age of people living in Laurel is 35.2 years.
Laurel Weather
The average high temperature in July is 88.3 degrees, with an average low temperature in January of 24.9 degrees. The average rainfall is approximately 43.7 inches per year, with 11 inches of snow per year.
