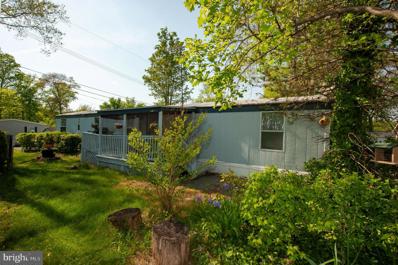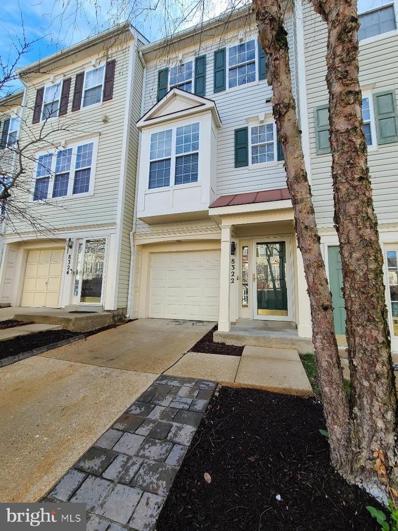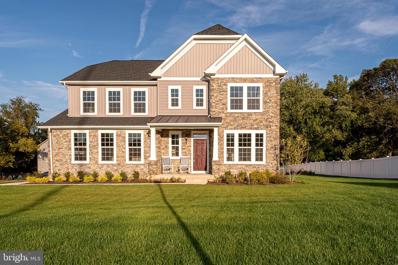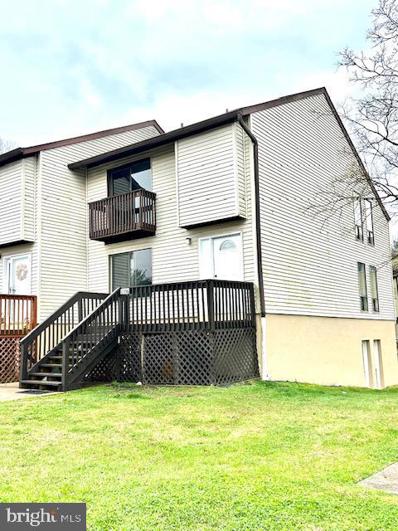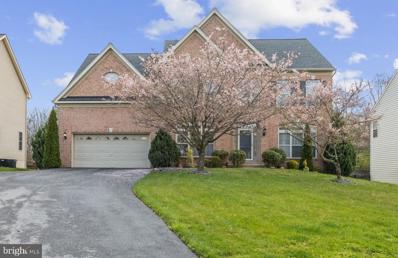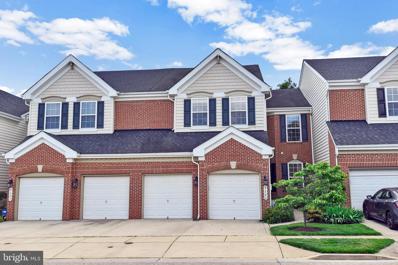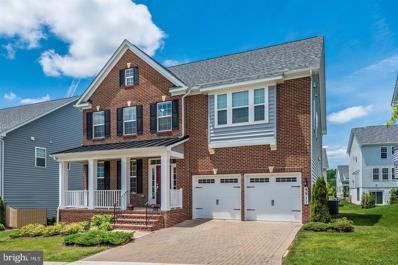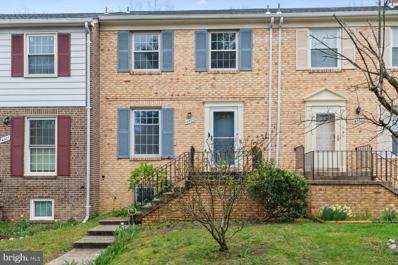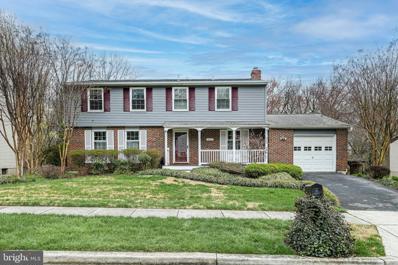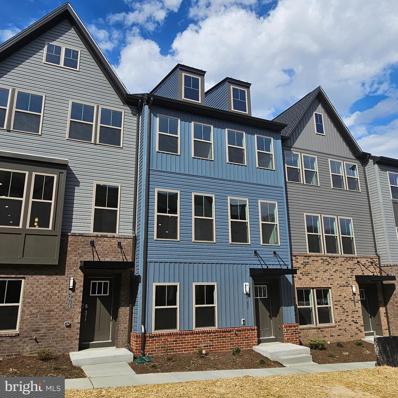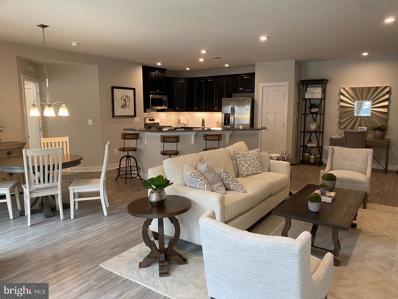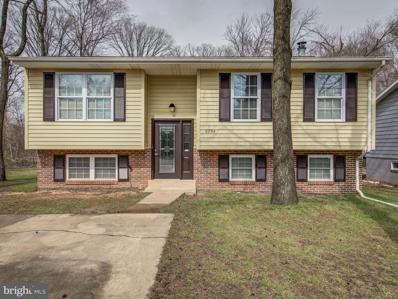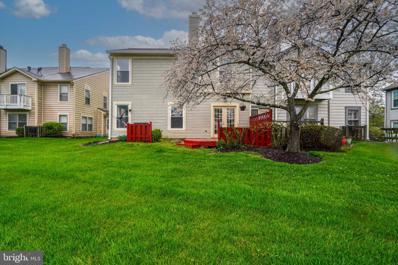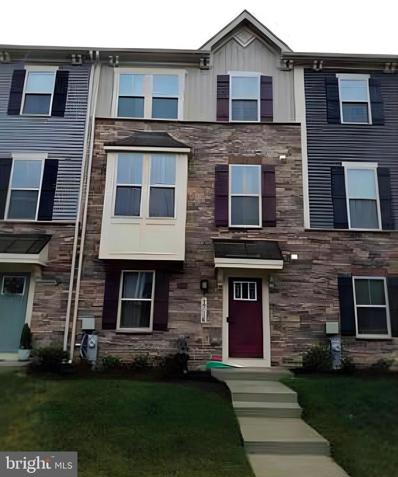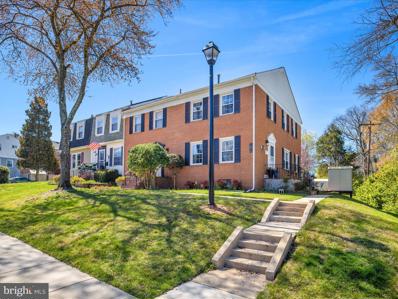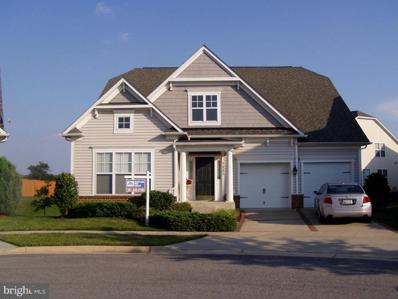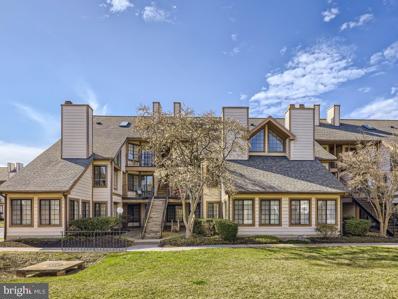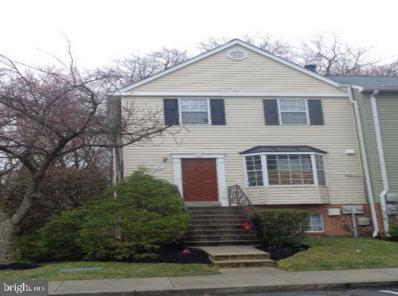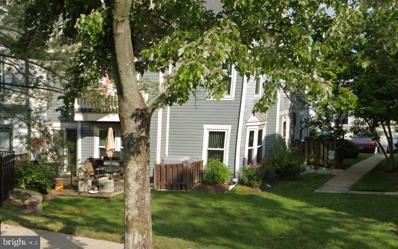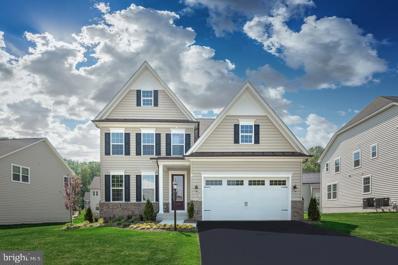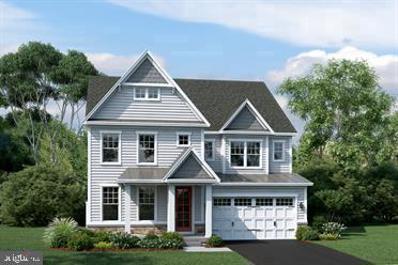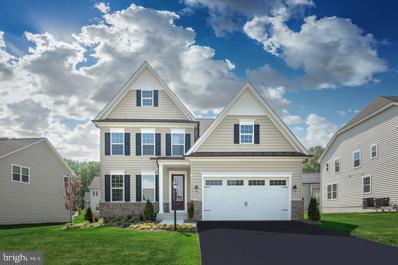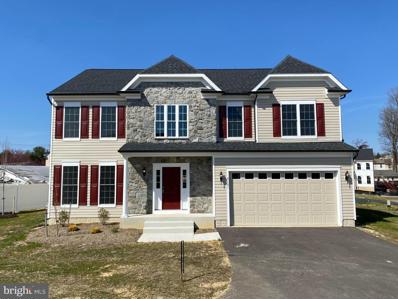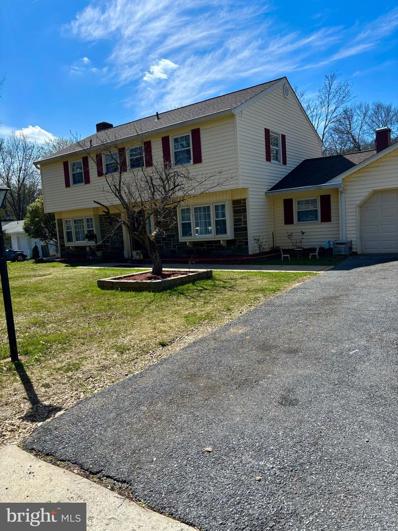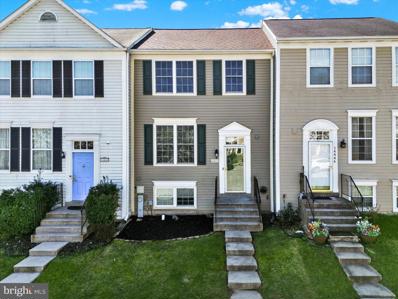Laurel MD Homes for Sale
- Type:
- Manufactured Home
- Sq.Ft.:
- 1,088
- Status:
- Active
- Beds:
- 3
- Lot size:
- 0.02 Acres
- Year built:
- 1994
- Baths:
- 2.00
- MLS#:
- MDAA2079418
- Subdivision:
- Parkway Village Manufactured Home Community
ADDITIONAL INFORMATION
Presenting the delightful home at 4 North Carroll St in the heart of the vibrant Laurel, MD community. This residence shines with recent enhancements such as a refreshing coat of paint and soft, newly installed carpeting. Step outside to a welcoming covered deck with a freshly replaced roof, offering the perfect nook for serene outdoor enjoyment. The home's primary bedroom is your private retreatâgenerously proportioned and complete with an en-suite bathroom for your utmost convenience. Two additional bedrooms offer versatile living space, ideal for accommodating guests, establishing a home office, or crafting your own personal haven. The property features a practical driveway with two parking spots and easy access to a wealth of local amenities. Celebrate the absence of paying for property taxes, trash removal costs, common area snow removal that is elevating the appeal of this already enticing home.
- Type:
- Single Family
- Sq.Ft.:
- 1,408
- Status:
- Active
- Beds:
- 2
- Lot size:
- 0.03 Acres
- Year built:
- 1999
- Baths:
- 3.00
- MLS#:
- MDAA2081164
- Subdivision:
- Russett
ADDITIONAL INFORMATION
Nestled within the Russett community, this charming 3-level townhome boasts a single-car garage and a finished attic for additional storage space. Recent upgrades include a new water heater and HVAC unit installed in 2021 and NO FRONT FOOT FEE (paid off by Seller). On the first level, you'll discover a cozy family room featuring a gas fireplace and convenient outdoor access leading to the fenced backyard. The second level offers an inviting open living room and dining room area adorned with hardwood floors, built-in shelving, and access to a spacious deck. The kitchen is a highlight with its granite countertops, tile floors, and a convenient half bath. Moving up to the third level, you'll find two bedrooms, each with its own full bathroom. Residents of the Russett community enjoy an array of amenities, including an outdoor pool, community center, tennis courts, basketball courts, and tot lots. Nearby conveniences include restaurants, shops, and a local library. With quick access to major highways such as the BW Parkway, ICC/MD 200, and I-95, commuting is a breeze.
$879,990
11001 Audrey Lane Laurel, MD 20723
- Type:
- Single Family
- Sq.Ft.:
- 2,428
- Status:
- Active
- Beds:
- 5
- Lot size:
- 0.49 Acres
- Year built:
- 2024
- Baths:
- 4.00
- MLS#:
- MDHW2038702
- Subdivision:
- None Available
ADDITIONAL INFORMATION
Our popular Severn model will be built in this community on 6 homes. The Severn is a 4 bedroom 2 1/2 bath layout that has plenty of room for growing family. These homes should be completed in 4th quarter of 2024. Photos of home show optional features which can be ordered by new owners.
- Type:
- Townhouse
- Sq.Ft.:
- 1,315
- Status:
- Active
- Beds:
- 3
- Year built:
- 1973
- Baths:
- 3.00
- MLS#:
- MDPG2108848
- Subdivision:
- Applewalk Condo
ADDITIONAL INFORMATION
Stunning! Unique, rarely available! Largest model home featuring 3 Bedrooms, 1 full and 2 half bathrooms, 2 balconies and a custom deck. Primary bedroom with en-suite half bath. Spectacular light filled kitchen with stainless steel appliances. New kitchen counter tops with new stainless-steel sink, faucet and disposal. Balcony off kitchen that you can unwind and enjoy the serene open views. Upon entering, you will be greeted by the ambiance of fresh, neutral paint throughout. The main level features a spacious living room, bathroom, kitchen with morning room. Upper level boasts 3 bedrooms with spacious walk-in closets and 2 bathrooms. Balcony off primary suite. Prime location near shopping, entertainment and situated just minutes from 295, I-495, and Route 1 which makes for a commuter's dream. Don't miss this opportunity to make this property your new home sweet home!! Condo fee includes water, sewer, grass maintenance, snow and trash removal.
$999,900
8512 Scholars Lane Laurel, MD 20723
- Type:
- Single Family
- Sq.Ft.:
- 5,074
- Status:
- Active
- Beds:
- 4
- Lot size:
- 0.32 Acres
- Year built:
- 2009
- Baths:
- 4.00
- MLS#:
- MDHW2038404
- Subdivision:
- Jamestown Landing
ADDITIONAL INFORMATION
Nestled in the serene South-Western enclave of Howard County, this colonial masterpiece boasts a prime location with seamless connectivity to bustling city centers like Washington D.C., FDA, APL and NSA. The residence greets you with a majestic two-story foyer, adorned with pristine ceramic tile flooring, leading to an expanse of over 5,000 square feet of elegantly finished living space with 9 ft ceilings on main and lower levels. The heart of the home shines with a gourmet kitchen, complete with lustrous granite countertops, a vast array of cabinets, and a commodious pantry, all resting atop stylish ceramic floors. The adjoining family room, with its sophisticated crown moldings and a refined gas fireplace, provides a warm haven for relaxation. French doors open to reveal a maintenance-free Trex deck and a beautiful brick patio, overlooking a secluded backyard sanctuary where children can frolic with abandon. Ascend through the elegant to the upper echelon where four generously proportioned bedrooms await, accompanied by three full baths, including a palatial owner's suite with a luxurious en-suite bathroom, featuring dual vanities and a tub and a shower for the utmost convenience. The fully finished lower level unfolds into an expansive recreation room and an additional den, perfect for hosting gatherings and creating cherished memories. This architectural gem represents not just a house, but a dream abode ready to be claimed.
- Type:
- Single Family
- Sq.Ft.:
- 3,005
- Status:
- Active
- Beds:
- 4
- Lot size:
- 0.08 Acres
- Year built:
- 2005
- Baths:
- 3.00
- MLS#:
- MDPG2108992
- Subdivision:
- Pines Of Laurel-Plat 13-
ADDITIONAL INFORMATION
BEAUTIFUL AND SPACIOUS 2 LEVEL TOWNHOUSE IN THE 55+ RESORT COMMUNITY. 1ST FLOOR MASTER BEDROOM, 2 LEVEL LIVING ROOM, BIG KITCHEN, 2 CAR GARAGE, 2 BED ROOM, 1 FULL BATH AND BIG LIVING SPACE IN THE 2ND FLOOR, HARDWOOD FLOOR, GRANITE COUNTER TOP, MAPLE CABINET, NEW S.S. REFRIGERATOR, BUILT IN MICROWAVE, NEW WASHER AND DRYER, 5 CEILING FAN, PATIO, WOODED BACKYARD, COMUNITY HAS AN INDOOR & OUTDOOR POOL, EXERCISE ROOM, CLUBHOUSE, ETC. *****SELLER WILL GIVE $5,000 CREDIT FOR WHOLE HOUSE PAINT OR WILL PAINT WHOLE HOUSE FOR THE BUYER***** SELLER NEED FIND HOME OF CHOICE. BUYER MUST FLEXIBLE OF SETTLEMENT.
$1,080,000
9911 Sienna Way Laurel, MD 20723
- Type:
- Single Family
- Sq.Ft.:
- 4,182
- Status:
- Active
- Beds:
- 6
- Lot size:
- 0.17 Acres
- Year built:
- 2015
- Baths:
- 5.00
- MLS#:
- MDHW2038618
- Subdivision:
- Wincopia Farms
ADDITIONAL INFORMATION
Presenting an exquisite opportunity to reside in the distinguished Wincopia Farms, Howard County, this single-family estate epitomizes luxury living amidst serene landscapes. Boasting unparalleled sunset views, this residence welcomes you with interiors that will NEED RENOVATIONS! The property offers six bedrooms and 5 bathrooms, showcasing versatility and comfort. The sunlit interiors are highlighted by an open concept design, featuring an eat-in kitchen, a great room with a gas fireplace and a stone hearth, and a spacious primary suite. The suite includes tray ceilings, a sitting area and an expansive en-suite bathroom. Upon entry, the radiant foyer is adorned with crown molding, and a study with French door access, embodying elegance and sophistication. The kitchen, a culinary dream, is equipped with 42" trendy gray cabinets, granite countertops, high-end stainless steel appliances, a quartz island, a walk-in pantry, and a gas cooktop with external venting. It flows seamlessly into the family room, enhancing the home's opulent ambiance. The main level also includes a convenient mudroom and garage access. The second level is a retreat to the private quarters, featuring a owner's suite with a walk-in closet and a en-suite bathroom, alongside three additional bedrooms with walk-in closets and two en-suite bathrooms. A walk-in laundry room adds to the functionality of the home. The basement offers a secluded escape with a full bedroom, bathroom, and ample storage space, perfect for diverse family needs. The residence is also equipped with an 50-gallon water heater and an air ventilation system. The expansive brick-paved driveway is a notable exterior features, enhancing the propertyâs appeal and sustainability. Located in proximity to shopping, dining, and major commuting routes, including access to Ft. Meade, Columbia, Baltimore, and Washington DC, this home ensures convenience and accessibility. The esteemed Howard County school district and direct access to local schools via a private tunnel accentuate the desirability of this exceptional residence. This magnificent, home is a rare find in today's market and represents an ideal blend of luxury, comfort, and convenience â to renovate and make it your OWN!
- Type:
- Single Family
- Sq.Ft.:
- 1,907
- Status:
- Active
- Beds:
- 3
- Year built:
- 1975
- Baths:
- 3.00
- MLS#:
- MDPG2108250
- Subdivision:
- Belle Ami
ADDITIONAL INFORMATION
Welcome to 14925 Belle Ami Drive! A spacious townhome in the heart of highly sought-after Laurel. This well-maintained, freshly painted residence presents a rare opportunity for buyers seeking a home with character and endless possibilities. Enjoy the convenience of a functional layout with ample living space spread across multiple levels. The home's features provide a blank canvas for renovation, allowing you to unleash your creativity and design the home of your dreams. Located in a desirable area of Laurel, this townhome offers easy access to local amenities, schools, parks, and major transportation routes. Whether you're a first-time homebuyer looking to personalize your space or an investor seeking a renovation project with great potential, this property is sure to impress.
- Type:
- Single Family
- Sq.Ft.:
- 3,015
- Status:
- Active
- Beds:
- 5
- Lot size:
- 0.49 Acres
- Year built:
- 1980
- Baths:
- 4.00
- MLS#:
- MDPG2108270
- Subdivision:
- Briarwood
ADDITIONAL INFORMATION
Chance to own a spectacular home with a park like setting. This 5 bedroom 3 1/2 bath colonial sits on a half acre private lot. Trees, man made ponds and greenspace cover the lot. Once inside you will see the pride in ownership for this extremely well cared for home. Move in ready and just freshly painted from top to bottom. Upgrades and amenities include a wonderful sun room off the kitchen, gourmet updated kitchen, 1st floor family room with a fireplace, in-law suite in the basement with private entrance, walk out basement, deck and patio, storage shed, and so much more. 1 year 2/10 Home Warranty included. Sold as is and you are welcomed to do a home inspection. Hurry to see this one !
$599,990
3611 Artesian Lane Laurel, MD 20724
- Type:
- Single Family
- Sq.Ft.:
- 2,315
- Status:
- Active
- Beds:
- 3
- Lot size:
- 0.03 Acres
- Year built:
- 2024
- Baths:
- 4.00
- MLS#:
- MDAA2081466
- Subdivision:
- Watershed
ADDITIONAL INFORMATION
Welcome to your new home! This exceptional 4-level townhome, upgraded with a loft, invites you to relish in both privacy and breathtaking views. This home has 3 bedrooms, 3 full bathrooms, a 2-car garage, large deck, Upgraded Sonoma Painted Linen Soft Close Cabinets throughout, Luna Pearl Granite countertops in the kitchen, Gray subway tile backsplash in kitchen, Bianco Diamante Granite Countertops in Secondary baths, Marina Luxury Vinyl Plank flooring on main living level, and foyer entry, stainless steel appliances, laundry room on the bedroom level, 2 recreation rooms, beautifully upgraded crown molding on main living level, Tray Ceiling with crown molding in ownerâs suite bedroom, walk-in closets, and much more. With a modern and elegant design, this home allows you to indulge in luxury every day. The abundance of natural light illuminates the spacious living area, creating an ideal setting for gatherings. Simultaneously, the residence offers a sense of privacy and coziness, providing the perfect space to unwind after long days. The watershed community is a master plan community with all the amenities you can imagine. Outdoor swimming pool, bike trails with bike tire pumping stations, jogging paths, playgrounds, library, fitness center, yoga studio, pavilion, picnic area with fire pit and so much more . Arrange a showing appointment to explore this stunning new community. Your dream home awaits!" home site 61 is scheduled for May 2024 delivery
- Type:
- Single Family
- Sq.Ft.:
- 1,418
- Status:
- Active
- Beds:
- 2
- Year built:
- 2020
- Baths:
- 2.00
- MLS#:
- MDHW2037580
- Subdivision:
- Paddock Pointe
ADDITIONAL INFORMATION
Welcome to your new home at 10120 Seattle Slew Lane, Unit A nestled in the desirable Paddock Pointe Community of North Laurel. This meticulously maintained and luxurious condo is not quite 4 years old and offers a perfect blend of comfort, convenience, and community living. Conveniently situated with easy access to major highways, (I95, BW Parkway, MD Rt 32, 216), shopping, restaurants, parks and recreational facilities, this condo is close to everything! The spacious and functional floor plan featuring two bedrooms and two full bathrooms spread across over 1400 square feet of single-level living space in a modern, open concept floor plan. Enjoy the contemporary amenities including a gourmet kitchen equipped with stainless steel appliances, granite countertops, and ample cabinet space. Best of all this garden style unit has its own direct entrance from the community parking. Located in a LEED certified building, this energy efficient home has a high efficiency gas furnace, tankless gas water heater with LED lighting throughout.
$499,900
8204 Willow Street Laurel, MD 20707
- Type:
- Single Family
- Sq.Ft.:
- 996
- Status:
- Active
- Beds:
- 4
- Lot size:
- 0.17 Acres
- Year built:
- 1983
- Baths:
- 3.00
- MLS#:
- MDPG2108180
- Subdivision:
- Oak Crest
ADDITIONAL INFORMATION
******RARE OPPORTUNITY!! *******IMMACULATE RENOVATED SPLITFOYER (MIXED USE) HOME CLOSE TO EVERYTHING! ABSOLUTELY STUNNING AND READY TO MOVE RIGHT IN AND RUN YOUR BUSINESS RIGHT AT HOME WITH THE "MIXED USE" ZONING YOU CAN GO STRAIGHT COMMERCIAL! DON'T MISS YOUR OPPORTUNITY! COME AND SEE WITH NO DISAPPOINTMENT, BEAUTIFUL DETAILED UPGRADES FROM TOP TO BOTTOM!
- Type:
- Townhouse
- Sq.Ft.:
- 1,390
- Status:
- Active
- Beds:
- 3
- Year built:
- 1987
- Baths:
- 2.00
- MLS#:
- MDPG2105230
- Subdivision:
- The Village At Greens Of Patuxent
ADDITIONAL INFORMATION
Welcome to 9441 Trevino Terrace! This charming end unit townhouse offers the perfect blend of comfort and convenience. Upon entering, you'll be greeted by the fresh ambiance of new paint and carpet throughout the home. The main level features a spacious living room, dining room and morning room off the kitchen. Equipped with stainless steel appliances, including a brand-new refrigerator, perfect for preparing delicious meals. With 3 Bedrooms, 1 Full and 1 Half Bathrooms, there's ample space for everyone to enjoy. The upper level boasts three spacious bedrooms, including a primary bedroom with not one, but two closets. Additionally, there's a den in the primary that offers versatility, whether you need a home office, study, or additional closet space. For added convenience, a full-size washer and dryer are included, making laundry day a breeze. Step outside onto the rear deck, recently stained, where you can unwind and enjoy the outdoors. Monthly HOA/Condo fees cover all exterior maintenance, ensuring a hassle-free living experience. Plus, with a new roof recently installed, you can have peace of mind knowing your investment is well taken care of. Situated in a prime location, this townhouse is ideal for commuters to DC/Baltimore and just minutes away from Ft Meade/NSA. Easy access to major routes such as 295, 95, and Route 1 makes traveling a breeze. Enjoy the convenience of nearby shopping, dining, and entertainment options, ensuring there's always something to do just moments from home. Don't miss out on the opportunity to make 9441 Trevino Terrace your new home sweet home.
- Type:
- Single Family
- Sq.Ft.:
- 2,534
- Status:
- Active
- Beds:
- 4
- Lot size:
- 0.04 Acres
- Year built:
- 2022
- Baths:
- 4.00
- MLS#:
- MDPG2107392
- Subdivision:
- Patuxent Greens
ADDITIONAL INFORMATION
Experience the best of Patuxent Greens without the wait! Move right into a nearly-new townhome (built in 2022) with over 2,000 square feet of luxurious and well-kept living space. This exclusive community features amenities such as a tennis court, playground, walking trails, ponds, and a future clubhouse with a pool and fitness center. Enjoy an open floorplan spread across 3 levels, including 4 bedrooms, 3.5 bathrooms, and a 2-car rear garage. The lower level greets you with a private bedroom and full bathroom and interior access to the garage. On the main level, a large modern kitchen with an island opens onto a bright and airy living room, a half bath, and a relaxing balcony overlooking the beautiful scenery that is perfect for entertaining. Upstairs are two secondary bedrooms, a full hall bath, a laundry area, and a generous Primary Bedroom that features a tray ceiling a huge walk-in closet, and a bathroom with a separate soaking tub and shower. Close to UM Laurel Medical Center, Laurel High School, Towne Centre Laurel, regional parks, and major highways, you can own a modern new home in the area where you live and work. Schedule your tour today!
- Type:
- Townhouse
- Sq.Ft.:
- 1,885
- Status:
- Active
- Beds:
- 3
- Year built:
- 1969
- Baths:
- 2.00
- MLS#:
- MDPG2107716
- Subdivision:
- Andover Heights Condo I
ADDITIONAL INFORMATION
MULTIPLE OFFERS RECEIVED OFFER DEADLINE IS 3/30/24 AT 4:00 PM **So Lovely in South Laurel!** Charming 3 Bedroom/ 2 Bath, End Unit , move in ready townhome seeks new owner! **3 levels of Light Filled Living**Spacious living room featuring beautiful floors and ample windows **Rich, warm wood tones, stainless appliances, and a pantry highlight the kitchen, the haven of the home.** Enjoy the view of the deck, yard and blooming cherry tree from your kitchen table** **The dining room has wainscoting and room for a table and buffet. Plan your gatherings now**This open floor plan makes for easy living** The outdoor living space is second to none in Andover Heights! This gem has a front yard, side yard and backyard. Flex your green thumb in the established flower beds. Such great views and relaxation to be had in these quaint spaces.** **The upper level holds 3 bedrooms, all larger than the average townhome.** The primary bedroom is a retreat at the back of the home with a ceiling fan.**2 additional bedrooms are painted with soothing colors. You'll love the wood floors full of character on this level.** A hall full bath serves these 3 bedrooms.** **The freshly carpeted basement contains a recreation room, full bath with a stall shower, and a flex room/ study, as well as a designated laundry room.** **There is so much to love, schedule your showing today to call this house your home!! **Recent upgrades include: 2017 New French Drain and Sump Pump w/ battery backup** 2017 New Dishwasher**2017 New Washer and New Dryer** 2023 New Hot Water Heater **2024 New Carpet in finished basement.** There are so many resources online. While in Bright MLS watch the LIVE ACTION VIDEO under Virtual Tour. Scroll down in the property website to the heading video. In the floor plan- click on the blue buttons to see the room from that vantage point. **Open House on 3/30 from 1:00-3:00.** Schedule showings online via ShowingTime- 1 hour notice required.
- Type:
- Single Family
- Sq.Ft.:
- 2,875
- Status:
- Active
- Beds:
- 4
- Lot size:
- 0.18 Acres
- Year built:
- 2006
- Baths:
- 3.00
- MLS#:
- MDPG2105920
- Subdivision:
- Pines Of Laurel
ADDITIONAL INFORMATION
HUGE UNFINISHED WALKOUT BASEMENT FOR LOTS OF STORAGE. CLEAN AND BRIGHT BEAUTIFUL 3 LEVEL COLONIAL. MASTER BEDROOM AND 2ND BEDROOM, 2 FULL BATH ON1ST FLOOR, 2 ADDITIONAL ROOM AND FULL BATH ON THE 2ND FLOOR. OPEN DESIGN KITCHEN, HIGH CEILING FAMILY ROOM. BACK TO OPEN SPACE. ROOF 3YRS OLD AND PAINTED INSIDE, GRINITE COUNTER TOP. FULL UNFINISHED WALKOUT BASEMENT, 55+ ADULT COMMUNITY. SELLER MAY NEED RENT BACK UNTIL MIDDLE OF MAY.
- Type:
- Single Family
- Sq.Ft.:
- 699
- Status:
- Active
- Beds:
- 1
- Year built:
- 1986
- Baths:
- 1.00
- MLS#:
- MDPG2107760
- Subdivision:
- The Tiers Of Laurel Lake
ADDITIONAL INFORMATION
Beautifully Maintained 1 bedroom/1 bathroom condo featuring a spacious loft. Main level boasts hardwood floors and open concept kitchen and living room. Skylight in living room adds natural light. Balcony overlooks the well manicured grounds. Walking distance to shopping, grocery store, and restaurants. Close to commuter routes 295, 95, Route 1, the ICC and the MARC train. Lockbox is located on the opposite entrance of the garages between the walkway (courtyard side) of the condos.
$321,200
7651 S Arbory Lane Laurel, MD 20707
- Type:
- Townhouse
- Sq.Ft.:
- 1,283
- Status:
- Active
- Beds:
- 3
- Year built:
- 1983
- Baths:
- 3.00
- MLS#:
- MDPG2107746
- Subdivision:
- Arbory Condo Phase One
ADDITIONAL INFORMATION
Built in 1983 and located in the Arbory condominium community, this end-unit condo offers approximately 1283 finished square feet, three bedrooms, two full and one half baths. Great location with easy access to I-95 for easy commute!
- Type:
- Townhouse
- Sq.Ft.:
- 1,288
- Status:
- Active
- Beds:
- 3
- Lot size:
- 0.08 Acres
- Year built:
- 1987
- Baths:
- 3.00
- MLS#:
- MDPG2107190
- Subdivision:
- Village Green
ADDITIONAL INFORMATION
Are you looking for an end unit town home with large rooms and lots of space. Then this home is what you are looking for. This home is move in ready and offers lots of light coming in from the windows. This unit has an open floor plan on first level and a traditional plan upstairs in the bedroom area with full size washer and dryer Laundry on the main floor. The HVAC was replaced about 5 years ago. All the outside maintenance is done by HOA/Condo Association. They are in the process of replacing the roofs, fence railings, decking and balconies and exterior painting all the units in the neighborhood. This home is conveniently located close to the Baltimore, Washington, DC, Virginia, Annapolis, Navel Academy, Maryland Live and much more. You will find shopping, fine dining and entertainment just minutes away. This home is VA, FHA, Conventional financing approved and Cash. More pictures will be coming, Come check out this home before it get away.
- Type:
- Single Family
- Sq.Ft.:
- 4,493
- Status:
- Active
- Beds:
- 4
- Lot size:
- 0.14 Acres
- Year built:
- 2024
- Baths:
- 4.00
- MLS#:
- MDPG2107704
- Subdivision:
- Patuxent Greens
ADDITIONAL INFORMATION
THIS HOME IS TO BE BUILT! NV HOMES IS OFFERING 25K IN CLOSING ASSISTANCE WITH THE USE OF THEIR LENDER! Welcome to Patuxent Greens, Laurel's most luxurious opportunity for a grand single family home. Come discover this community's scenic views, onsite pool and clubhouse, and A+ location. The Danville single-family home offers a craftsman's eye for detail that never fails to delight. Enter the welcoming foyer and be greeted by a formal dining area. A tucked away study near the 2-car garage makes working from home easy. The gourmet kitchen includes a huge pantry and a gorgeous island. Upstairs, a foyer leads to a dramatic double entry into the luxury owner's suite, with its tray ceiling, dual walk-in closets and a spa-like bath. Three more bedrooms with walk-in closets and access to a bath finish the floor. Complete the lower level for more living space. Donât miss The Danville! Photos represent the Danville model.
- Type:
- Single Family
- Sq.Ft.:
- 4,612
- Status:
- Active
- Beds:
- 4
- Lot size:
- 0.14 Acres
- Year built:
- 2024
- Baths:
- 4.00
- MLS#:
- MDPG2107708
- Subdivision:
- Patuxent Greens
ADDITIONAL INFORMATION
THIS HOME IS TO BE BUILT BY NV HOMES! BUILDER IS OFFERING $25K IN CLOSING ASSISTANCE WITH THE USE OF THEIR LENDER!! Welcome to Patuxent Greens, Laurel's most luxurious opportunity for a grand single family home. Come discover this community's scenic views, onsite pool and clubhouse, and A+ location. The Tyler single-family home makes convenient living look better than ever. Enter the foyer, with adjoining flex space to be used however you wish. A formal dining room is ideal for any occasion. Off the 2-car garage, a family entry leads to a gourmet kitchen with walk-in pantry and a large island overlooking a grand family room. A 2nd floor loft leads to 3 bedrooms with walk-in closets and full baths. Your opulent ownerâs suite is highlighted by 2 walk-in closets and a spa-like double vanity bath. Complete the lower level with an optional wet bar. Enjoy timeless sophistication in The Tyler. Photos represent the model home.
- Type:
- Single Family
- Sq.Ft.:
- 4,493
- Status:
- Active
- Beds:
- 4
- Lot size:
- 0.15 Acres
- Year built:
- 2024
- Baths:
- 4.00
- MLS#:
- MDPG2107698
- Subdivision:
- Patuxent Greens
ADDITIONAL INFORMATION
NEW CONSTRUCTION WITHOUT THE WAIT! GORGEOUS NV HOMES DANVILLE MODEL SITUATED ON A PREMIUM CORNER LOT BACKING TO A POND! NV HOMES IS OFFERING 25K IN CLOSING ASSISTANCE WITH THE USE OF THEIR LENDER! Welcome to Patuxent Greens, Laurel's most luxurious opportunity for a grand single family home. Come discover this community's scenic views, onsite pool and clubhouse, and A+ location. The Danville single-family home offers a craftsman's eye for detail that never fails to delight. Enter the welcoming foyer and be greeted by a formal dining area. A tucked away study near the 2-car garage makes working from home easy. The gourmet kitchen includes a huge pantry and a gorgeous island. Step out onto the rear covered porch and enjoy the views of the pond! Upstairs, a foyer leads to a dramatic double entry into the luxury owner's suite, with its tray ceiling, dual walk-in closets and a spa-like bath. Three more bedrooms with walk-in closets and access to a bath finish the floor. A finished rec room in the lower level provides even more living space. Donât miss The Danville! Photos represent the Danville model.
- Type:
- Single Family
- Sq.Ft.:
- 2,600
- Status:
- Active
- Beds:
- 5
- Lot size:
- 0.28 Acres
- Year built:
- 2023
- Baths:
- 3.00
- MLS#:
- MDHW2038144
- Subdivision:
- None Available
ADDITIONAL INFORMATION
This Beautiful Brand New Home was just completed and it comes with 5 years of Builders Warranties! This is the very last home left for sale in this community of 19 new homes! Immediate Showings Available, just show up to the home and follow the directions. Extremely Energy Efficient and built with care and quality by Trinity Homes! Located among scenic residential neighborhoods just a few minutes from Maple Lawn and Fulton MD, right in the Heart of North Laurel and Howard County. Very easy commute to DC, Fort Meade, or Baltimore. Natural Gas - 2 zones Heating and Cooling - Public Water & Sewer - Every exterior wall of the home is built from sturdy 2x6 solid lumber framing with increased insulation - poured solid concrete foundation with excellent detail spent in water proofing and sump pump construction. Walk up basement access - Rough-in plumbing for an additional bathroom installed in the basement - The basement is set up to be easily finished - Over 3800 total square feet plus the large two car garage and private driveway. Extremely Rare affordable new construction home, expect this to go fast! Immediate Showings are available, just show up to the home and follow the instructions.
- Type:
- Single Family
- Sq.Ft.:
- 2,228
- Status:
- Active
- Beds:
- 4
- Lot size:
- 0.44 Acres
- Year built:
- 1968
- Baths:
- 3.00
- MLS#:
- MDPG2106756
- Subdivision:
- Montpelier
ADDITIONAL INFORMATION
Lovely Montpelier colonial home with a very large and private lot 0.44 acres / 18987sf. Formal entry foyer, eat-in kitchen & formal dining room, living room with cozy and inviting fireplace, separate family room off kitchen. Spacious double-car garage. Four bedrooms on upper level with huge master bedroom suite w/master bath, dressing area & walk-in closet. Lot with a covered slate patio off the family room and a spacious backyard for great summer entertainment. Montpelier is a recreational community with a swimming pool & swim team, tennis courts, soccer field, playground, & picnic area conveniently located between Baltimore and Washington DC with easy access to Fort Meade, NSA, NASA, the Marc Train & Greenbelt Metro, the ICC, Baltimore Washington Parkway and Routes 95 & 32. One year HMS Warranty too! A must see in your list!
$439,900
14444 Bonnett Lane Laurel, MD 20707
- Type:
- Single Family
- Sq.Ft.:
- 1,280
- Status:
- Active
- Beds:
- 4
- Lot size:
- 0.04 Acres
- Year built:
- 1987
- Baths:
- 4.00
- MLS#:
- MDPG2107098
- Subdivision:
- Mayfair Plat 8
ADDITIONAL INFORMATION
Seller is reviewing an Offer. Discover Laurel's sought-after Mayfair community! This delightful townhome offers 4 Bedrooms, 3 Full and 1 Half Bathrooms, Featuring durable laminate flooring on the first level for easy upkeep. Entertain effortlessly in the casual formal dining area or unwind in the comfortable sunken living room, perfect for laid-back gatherings. Upstairs, enjoy the plush wall-to-wall carpeting, creating a cozy haven for relaxation. Below, the expansive basement provides bonus living space and a convenient walk-out, ready for your personal touches. Step outside to the deck/patio and fully fenced backyard with a convenient shed, ideal for storage. Conveniently situated near ICC/I-95, Laurel Towne Center, Bus Stops, and an array of dining and entertainment options. this property is sold in As-Is condition. Seize this chance to make it your own and add your unique touch! Agents please read agent remarks for offer submittal.
© BRIGHT, All Rights Reserved - The data relating to real estate for sale on this website appears in part through the BRIGHT Internet Data Exchange program, a voluntary cooperative exchange of property listing data between licensed real estate brokerage firms in which Xome Inc. participates, and is provided by BRIGHT through a licensing agreement. Some real estate firms do not participate in IDX and their listings do not appear on this website. Some properties listed with participating firms do not appear on this website at the request of the seller. The information provided by this website is for the personal, non-commercial use of consumers and may not be used for any purpose other than to identify prospective properties consumers may be interested in purchasing. Some properties which appear for sale on this website may no longer be available because they are under contract, have Closed or are no longer being offered for sale. Home sale information is not to be construed as an appraisal and may not be used as such for any purpose. BRIGHT MLS is a provider of home sale information and has compiled content from various sources. Some properties represented may not have actually sold due to reporting errors.
Laurel Real Estate
The median home value in Laurel, MD is $480,000. This is higher than the county median home value of $297,600. The national median home value is $219,700. The average price of homes sold in Laurel, MD is $480,000. Approximately 44.08% of Laurel homes are owned, compared to 50.87% rented, while 5.06% are vacant. Laurel real estate listings include condos, townhomes, and single family homes for sale. Commercial properties are also available. If you see a property you’re interested in, contact a Laurel real estate agent to arrange a tour today!
Laurel, Maryland has a population of 25,913. Laurel is more family-centric than the surrounding county with 32.34% of the households containing married families with children. The county average for households married with children is 27.14%.
The median household income in Laurel, Maryland is $72,726. The median household income for the surrounding county is $78,607 compared to the national median of $57,652. The median age of people living in Laurel is 35.2 years.
Laurel Weather
The average high temperature in July is 88.3 degrees, with an average low temperature in January of 24.9 degrees. The average rainfall is approximately 43.7 inches per year, with 11 inches of snow per year.
