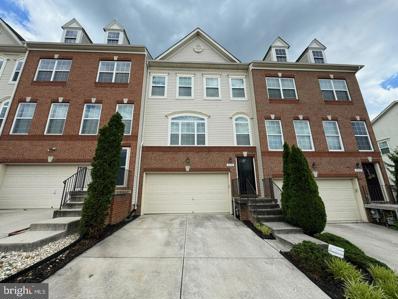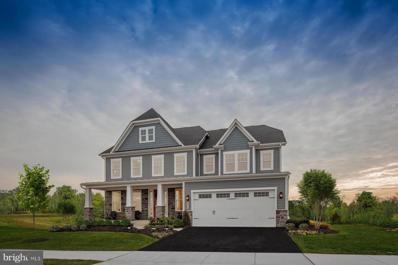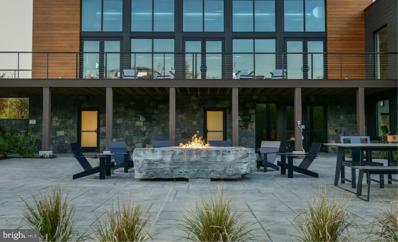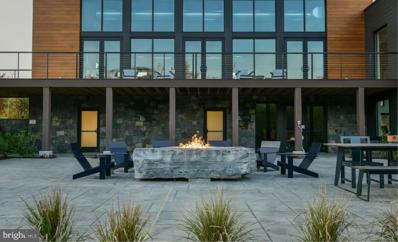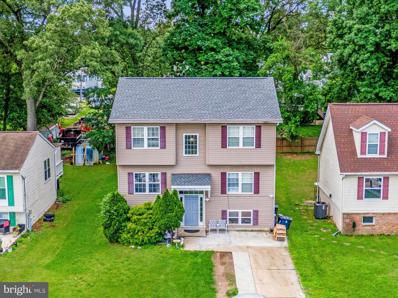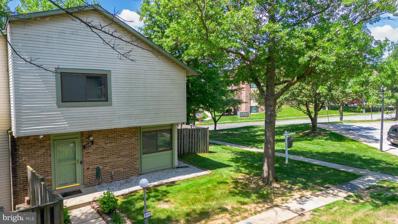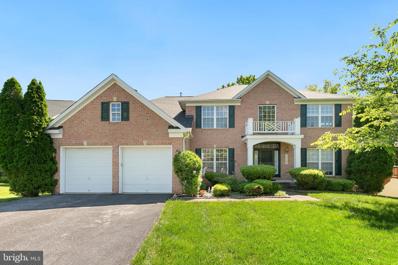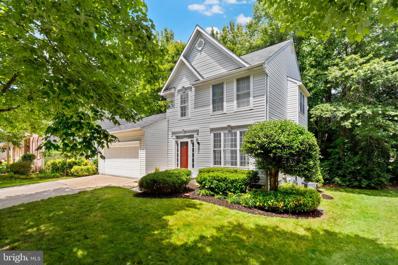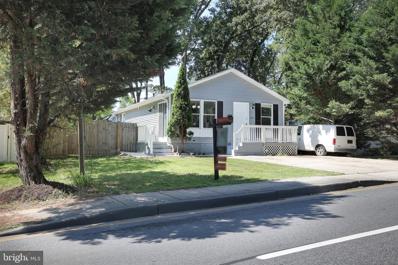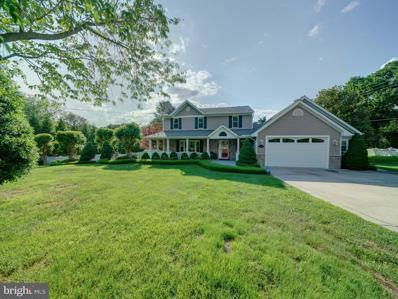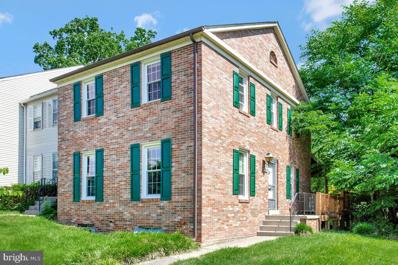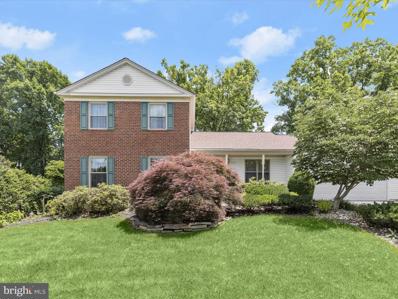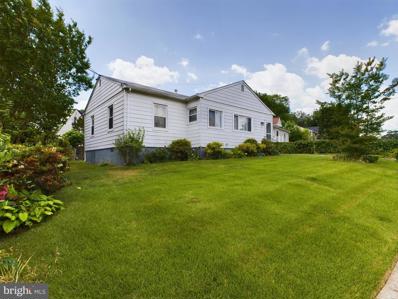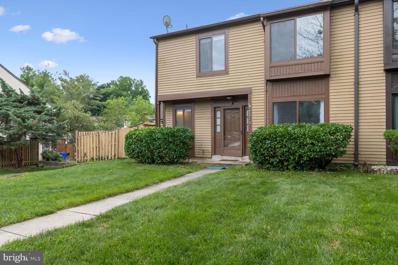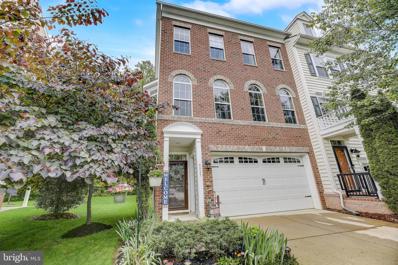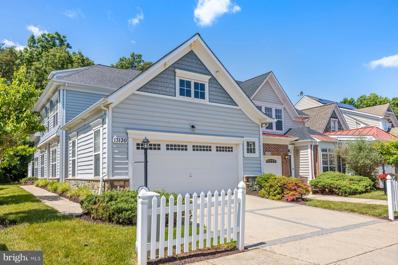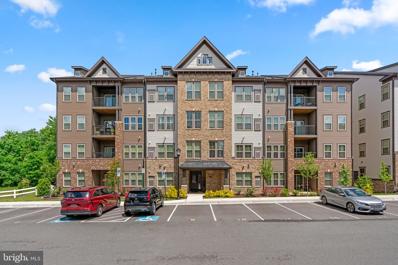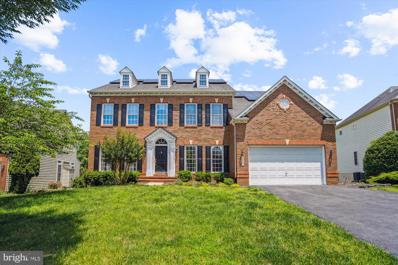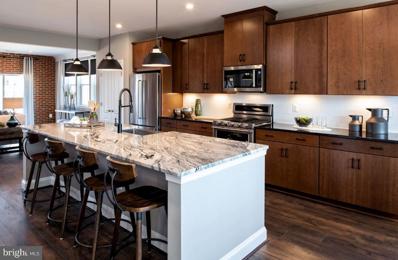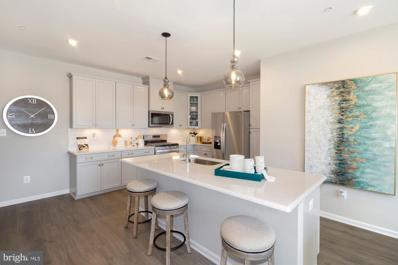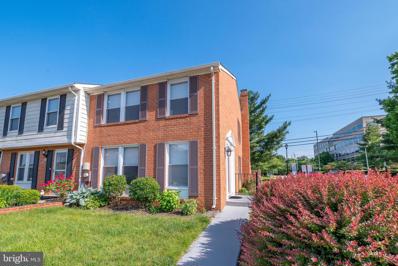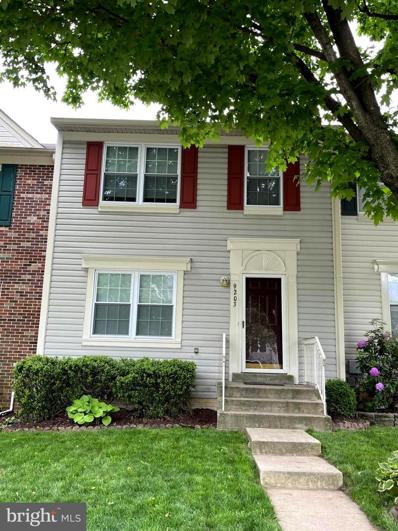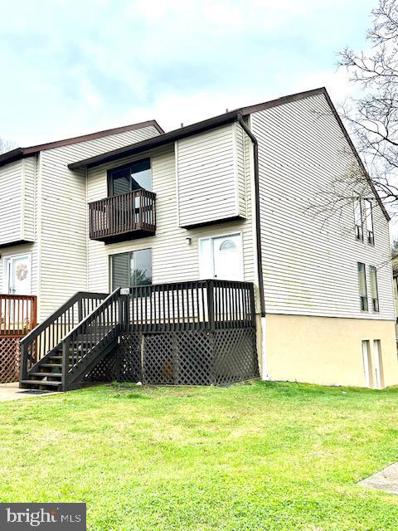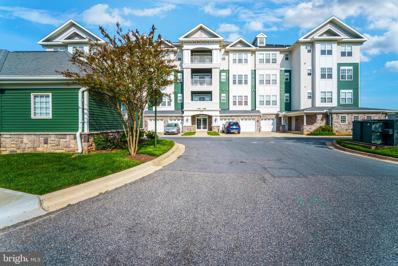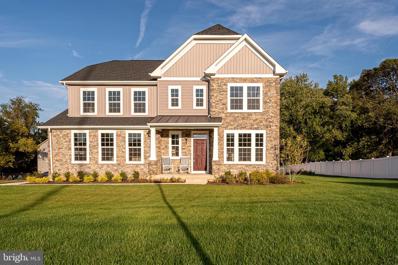Laurel MD Homes for Sale
- Type:
- Single Family
- Sq.Ft.:
- 2,725
- Status:
- NEW LISTING
- Beds:
- 3
- Lot size:
- 0.04 Acres
- Year built:
- 2011
- Baths:
- 4.00
- MLS#:
- MDAA2086476
- Subdivision:
- Fieldstone Preserve
ADDITIONAL INFORMATION
Spacious brick-front home with nearly 3,000 square feet of living space. This beautiful residence features 3 bedrooms, 2 full baths, and 2 half baths. Enjoy the convenience of a 2-car garage and the abundance of natural light throughout. The fully finished walkout basement opens up to a large deck, perfect for outdoor entertaining. The spacious master suite boasts a soaking tub and separate shower for your relaxation. The open kitchen is a chef's delight, featuring a center island, breakfast area, granite countertops, and stainless steel appliances. The home also includes a spacious living room and elegant hardwood floors. Located within minutes of shopping options, restaurants, and major commuter routes, with easy access to Ft Meade, NSA, and BWI Airport.
$1,179,990
8377 McGill Court Laurel, MD 20723
- Type:
- Single Family
- Sq.Ft.:
- 3,530
- Status:
- NEW LISTING
- Beds:
- 4
- Lot size:
- 0.28 Acres
- Year built:
- 2024
- Baths:
- 4.00
- MLS#:
- MDHW2040902
- Subdivision:
- Wellington Farms
ADDITIONAL INFORMATION
NVHomes at Wellington Farms, our newest Howard County Community. The TBB Longwood floorplan includes a chefâs kitchen, ownerâs suite with en-suite spa bath and much more. This home includes hardwood stairs, 9â ceilings, cushion close cabinets, wide plank flooring throughout the first floor and many more features youâd expect in a luxury home. including a welcoming foyer and be greeted by a formal dining area.. Enjoy the community clubhouse, pool and playground. We invite you to discover a lifestyle surrounded by nature, while staying close to everything., Maple Lawn area shops, and onsite amenities. Photos are of a finished model and are for viewing only. New hours for Sales Gallery Mon-Sat 10-5 and Sun 11-5.
$655,900
326 Alluvium Drive Laurel, MD 20724
- Type:
- Single Family
- Sq.Ft.:
- 2,365
- Status:
- NEW LISTING
- Beds:
- 3
- Lot size:
- 0.03 Acres
- Year built:
- 2024
- Baths:
- 4.00
- MLS#:
- MDAA2086376
- Subdivision:
- Watershed
ADDITIONAL INFORMATION
NEW CONSTRUCTION. LUXURY 3 LEVEL; 3 BDRMS; 3 FULL & 1 HALF BATHS; FINISHED REC ROOM TO REAR YARD SPACE; 2 CAR GARAGE TOWNHOME. 2,365 SQ. FT. AUGUST/SEPTEMBER 2024 MOVE-IN!!! White Maple Full Overlay Cabinets Kitchen & Baths; Quartz Kitchen Countertop; Bosch Gourmet Appliances; LVP Hard Plank 7" Floors Throughout w/Oak Stairs All Levels. Sundeck Backs to Trees and So Much More!! Amenity Filled Premier Community Located in the Heart of Laurel; Minutes to Retail, Downtown Baltimore & Washington DC. Photos are of model.
$655,900
314 Alluvium Drive Laurel, MD 20724
- Type:
- Single Family
- Sq.Ft.:
- 2,365
- Status:
- NEW LISTING
- Beds:
- 3
- Lot size:
- 0.03 Acres
- Year built:
- 2024
- Baths:
- 4.00
- MLS#:
- MDAA2086374
- Subdivision:
- Watershed
ADDITIONAL INFORMATION
NEW CONSTRUCTION. LUXURY 3 LEVEL; 3 BDRMS; 3 FULL & 1 HALF BATHS; FINISHED REC ROOM TO REAR YARD SPACE; 2 CAR GARAGE TOWNHOME. 2,365 SQ. FT. AUGUST/SEPTEMBER 2024 MOVE-IN!!! White Maple Full Overlay Cabinets Kitchen & Baths; Quartz Kitchen Countertop; Bosch Gourmet Appliances; LVP Hard Plank 7" Floors Throughout w/Oak Stairs All Levels. Sundeck Backs to Trees and So Much More!! Amenity Filled Premier Community Located in the Heart of Laurel; Minutes to Retail, Downtown Baltimore & Washington DC. Photos are of model.
- Type:
- Single Family
- Sq.Ft.:
- 1,818
- Status:
- NEW LISTING
- Beds:
- 6
- Lot size:
- 0.17 Acres
- Year built:
- 1993
- Baths:
- 4.00
- MLS#:
- MDPG2114662
- Subdivision:
- Oak Crest
ADDITIONAL INFORMATION
IMMEDIATE AVAILABILITY >> >> Location, Location Location > Hardwood Floors Throughout The Main Level Set The Tone For This Homes Interior And The Highlight Is Spacious 6 Bedrooms (Primary Suite/primary Bath Included) And 4 Full Baths - The Lower Level Is Finished With A Walkout To The Rear Yard > The Rear Yard Is Private, Large and Perfect For Cookouts With Family & Friends > This Home Will Not Last, WELCOME HOME!
$360,000
7507 Woodbine Drive Laurel, MD 20707
- Type:
- Townhouse
- Sq.Ft.:
- 1,320
- Status:
- NEW LISTING
- Beds:
- 3
- Lot size:
- 0.06 Acres
- Year built:
- 1981
- Baths:
- 3.00
- MLS#:
- MDPG2114436
- Subdivision:
- Millbrook
ADDITIONAL INFORMATION
Welcome home to this move-in ready private townhome! This 3 bedroom, 2.5 bath has an open floorplan with recent updates in 2019 and 2021 that includes the HVAC unit (2021), a remodeled kitchen (2019), hardwood floor (2019), and carpet (2019). The home also features stainless steel appliances, a fireplace, and backyard oasis with a privacy fence. One assigned parking space, plenty of visitor parking and low monthly HOA fees. Home is very close to highway, commuter routes, shopping, and restaurants but still very private. Please schedule your private showing today!
- Type:
- Single Family
- Sq.Ft.:
- 3,522
- Status:
- NEW LISTING
- Beds:
- 6
- Lot size:
- 0.25 Acres
- Year built:
- 2005
- Baths:
- 4.00
- MLS#:
- MDPG2113950
- Subdivision:
- Laurel Cove
ADDITIONAL INFORMATION
***MULTIPLE OFFERS RECEIVED!!! SELLERS REQUEST ALL OFFERS BY NOON MONDAY 6/3/2024. Welcome to 14121 Riverbirch Ct, a beautifully updated residence in the heart of Laurel, MD. This stunning home, nestled in a tranquil cul-de-sac, offers an array of modern upgrades designed to provide a luxurious and comfortable lifestyle, with the added convenience of being close to shopping at Laurel Town Centre and major roads like I-95 and Route 1. As you step inside, you'll immediately notice the elegance of the new hardwood floors on the main level, installed in December 2022. These floors enhance the spacious and open floor plan, seamlessly connecting the living room, dining area, and kitchen â perfect for both everyday living and entertaining. The heart of this home is its contemporary kitchen, featuring a new gas range added in December 2020 and a new dishwasher installed in August 2022. These updates ensure that cooking and meal prep are both stylish and efficient. Just off the kitchen, step onto the newly installed 16â x 12â premium Trex deck (August 2022). This outdoor space is ideal for hosting gatherings, enjoying your morning coffee, or simply relaxing while overlooking your private backyard. Upstairs, the home boasts a new HVAC system installed in 2019, providing efficient and reliable climate control year-round. The hall bath, remodeled in January 2021, features modern fixtures and finishes, offering a spa-like retreat for your daily routine. The fully finished basement adds even more living space with two bedrooms with egress windows, making it perfect for guests or a growing family. Additionally, the basement includes a wet bar, creating a fantastic space for entertaining or enjoying a cozy night in. Don't miss your chance to own this exceptional home. 14121 Riverbirch Ct combines modern amenities with a welcoming atmosphere, making it the perfect place to create lasting memories. Experience the best of Laurel living in this exquisite residence â your dream home awaits.
- Type:
- Single Family
- Sq.Ft.:
- 1,800
- Status:
- NEW LISTING
- Beds:
- 3
- Lot size:
- 0.13 Acres
- Year built:
- 1995
- Baths:
- 3.00
- MLS#:
- MDAA2084088
- Subdivision:
- Russett
ADDITIONAL INFORMATION
OPEN HOUSE SUNDAY June 2 from 2-4PM! This updated single-family home in Russett has a fantastic layout with a spacious and inviting living room, ideal for relaxation and gatherings, a private dining room which provides an intimate space for family meals, and a half bath and family room with fireplace - all on the main floor. Cozy upper floor full of natural light features three comfortable bedrooms and two full bathrooms. The lower level is a blank canvas, awaiting just your imagination. Lots of possibilities - additional rec room, more bedrooms, art studio. You can customize however you'd like! Two-car garage and ample driveway, provides parking options and storage space. Fantastic private deck with lush greenery off the family room, perfect for grilling and outdoor dining. The backyard offers a serene escape for relaxation and play. Schedule your showing today!
$489,999
610 Talbott Avenue Laurel, MD 20707
- Type:
- Single Family
- Sq.Ft.:
- 1,920
- Status:
- NEW LISTING
- Beds:
- 6
- Lot size:
- 0.13 Acres
- Year built:
- 1987
- Baths:
- 3.00
- MLS#:
- MDPG2113332
- Subdivision:
- Oak Grove
ADDITIONAL INFORMATION
Welcome to this charming home in Laurel, MD. Step into the main level, where you'll discover 3 bedrooms and 2 full bathrooms, providing ample space and comfort for everyday living. Venture downstairs to the fully finished basement, which offers the potential for a separate living space. Complete with 3 additional bedrooms, a full bathroom, and its own full kitchen, along with a separate entrance, this area provides versatility and convenience for extended family, guests, or rental income. Outside, you'll find a shed with electricity throughout, offering endless possibilities for storage or conversion into an additional living or workspace. Conveniently located on MD-198, just off highway I-95, commuting is a breeze. Additionally, being near Route 1 means you're surrounded by a plethora of businesses and restaurants, ensuring all your needs are just a stone's throw away. Don't miss out on this fantastic opportunity to make this house your new home!
$850,000
8508 Pineway Drive Laurel, MD 20723
- Type:
- Single Family
- Sq.Ft.:
- 3,312
- Status:
- NEW LISTING
- Beds:
- 4
- Lot size:
- 0.59 Acres
- Year built:
- 1966
- Baths:
- 4.00
- MLS#:
- MDHW2040768
- Subdivision:
- None Available
ADDITIONAL INFORMATION
Beautiful Colonial on a gorgeous .59 acre lot and many custom features thoughtfully added when redesigned by a local contractor in 2008. High curb appeal with the extensive landscaping, beautiful flowering shrubs, trees and year round greenery. The major renovations in 2008 included the full front porch complete with swing, vinyl siding, stone facade and roof! Inside the home has solid construction and modern additions. Hardwood floors, gas fireplace with custom built mantle and marble hearth, Long vinyl/thermal windows. 2 story addition added the gourmet kitchen, granite counters, upgraded appliances, built ins, huge island and large breakfast room. Glass doors to trex deck w/awning and outdoor island storage. Great western views offering spectacular sunsets. Finished basement w/temperature controlled wine cellar. Built in bar with wood cabinetry, refrigerator, granite, sink. Lower level family room with sliders to outdoor covered patios. Office/den or bedroom. Powder room. Storage/laundry w/2nd dishwasher for lower level parties. Upstairs has been updated with luxurious bathroom appointments. Upgraded tiles, countertops, cabinetry and fixtures. The 4th bedroom was converted into a huge walk in closet off the primary suite, with built ins. Hardwood floors on main, upper level and staircase. Oversized garage with extra storage in separate room and an upper storage level with stairs. Stamped concrete driveway and walkways. Last but not least is the gorgeous fenced yard. Full front yard fence is vinyl and back fencing is a privacy wood fence. Ample outdoor living areas with patios, decking, pergola and a salt water pool. The rear yard resembles a resort with upper and lower levels to enjoy. Built in shed/storage under deck. Located minutes to JHU/APL, NSA/Ft Meade, I95 and ICC. Walking distance to Rocky Gorge Reservoir with boating/kayaking and fishing. Truly a one of a kind! Open Sat and Sun 1-3pm. Note: Pool photos are from previous listing, for reference only. Pool has not been opened for 2024.
- Type:
- Townhouse
- Sq.Ft.:
- 1,360
- Status:
- NEW LISTING
- Beds:
- 3
- Lot size:
- 0.1 Acres
- Year built:
- 1977
- Baths:
- 3.00
- MLS#:
- MDPG2112830
- Subdivision:
- Montgomery Oaks
ADDITIONAL INFORMATION
This fabulous location in historic Laurel is 7 blocks from the MARC commuter rail station at the end of Main Street, which is just 2 blocks away from shopping.. Plus, there are NO HOA FEES! This handsome, brick-end unit has off-street parking behind the house for 2 vehicles and more of 5th St.. The large, deck was recently power washed and the home features fresh paint, new carpet upstairs, and new vinyl plank flooring on the main level. This open floor plan has replaced maple, kitchen cabinets, with a built-in wine rack! The kitchen has upgraded Corian countertops and all appliances convey, including a washer & dryer on the lower level. ****Seller would like offers in by Sunday at 5 pm if there are any . **She will review Monday. The main lvl and bdrm windows are replaced with double-hung, vinyl-clad, double panes! The living rm has cork looking wallpaper on one wall. Upstairs is a generous 17' x 12" primary bedroom with an ensuite primary full bath. The 2nd & 3rd bedrooms are generously sized, 10 x 10 & 9 x9 respectively. . The large, 32' x 18' unfinished basement, has an outside exit, offers lots of storage, and has been professionally waterproofed with a battery backup sump pump system..The historic district information is something the buyer is required to follow on the exterior, and there are a few rules, see the information attached. The private backyard is perfect for summer entertaining, and is private!. Must have a strong, detailed, mortgage, lender letter. POA is Elain Strause for seller Judity A Miller.
- Type:
- Single Family
- Sq.Ft.:
- 1,982
- Status:
- NEW LISTING
- Beds:
- 4
- Lot size:
- 0.22 Acres
- Year built:
- 1979
- Baths:
- 4.00
- MLS#:
- MDPG2114624
- Subdivision:
- Montpelier Forest
ADDITIONAL INFORMATION
Welcome to 12903 Black Oak Drive! Nestled in the serene Montpelier Forest community, this beautiful Colonial home offers a perfect blend of elegance and comfort. As you enter, you are greeted by a foyer flanked by formal living and dining rooms adorned with hardwood floors and classic moldings. The eat-in kitchen is a chef's delight, featuring granite countertops, stainless steel appliances, and a charming breakfast room with a bay window that floods the space with natural light. Adjacent to the kitchen, the family room boasts custom built-ins, fireplace, wet bar, and access to the deck and backyard, making it an ideal spot for relaxation and entertaining. The main level is completed with a convenient powder room and access to the attached two-car garage. Upstairs, the primary bedroom serves as a luxurious retreat with a walk-in closet and an en-suite full bath. Three additional bedrooms and a full bath provide ample space for family and guests. The lower level offers a spacious recreation room, a full bath, laundry area, and plenty of storage, adding to the home's versatility. The exterior of the home is equally impressive, with a deck perfect for outdoor gatherings, secure storage, and beautifully landscaped grounds that enhance the property's curb appeal. Some photos have been virtually staged
$400,000
902 Carroll Avenue Laurel, MD 20707
- Type:
- Single Family
- Sq.Ft.:
- 1,385
- Status:
- NEW LISTING
- Beds:
- 3
- Lot size:
- 0.12 Acres
- Year built:
- 1949
- Baths:
- 2.00
- MLS#:
- MDPG2114554
- Subdivision:
- Laurel Gardens
ADDITIONAL INFORMATION
Adorable well maintained cottage with huge family room addition.
- Type:
- Townhouse
- Sq.Ft.:
- 1,435
- Status:
- NEW LISTING
- Beds:
- 3
- Lot size:
- 0.08 Acres
- Year built:
- 1983
- Baths:
- 3.00
- MLS#:
- MDPG2114390
- Subdivision:
- Millbrook-Resub Plat Thr
ADDITIONAL INFORMATION
Welcome to 7213 Mill Creek Ct, a delightful 3-bedroom, 2.5-bathroom home nestled in the sought-after Stonewood community. This beautiful residence offers a perfect blend of comfort, style, and convenience, making it the ideal choice for your next home. The main level features an inviting living room with large windows that flood the space with natural light and a cozy wood-burning fireplace. The open floor plan seamlessly connects the living room to the dining area, perfect for entertaining guests or enjoying family meals. The well-appointed kitchen boasts stainless steel appliances, an island and ample cabinet space, making it a chef's dream, ready for preparing everyday meals or hosting dinner parties. The spacious primary bedroom includes and an en-suite bathroom. Two additional bedrooms provide plenty of space for family, guests, or a home office. Each room is well-sized and filled with natural light. Step outside to the backyard that is full of potential. The patio area could be perfect for summer barbecues or simply enjoying the peaceful surroundings. Located on a cul-de-sac, this home offers easy access to major routes and the MARC train. Commuters will appreciate the convenience, while everyone will love the abundance of nearby shopping, dining, parklands, and entertainment choices in every direction. Donât miss out on this fantastic opportunity to make 7213 Mill Creek Ct your new home. With its stellar location and impressive features, it wonât stay on the market long. Schedule a showing today and experience the charm and comfort of this lovely gem!
$665,000
9933 Veiled Dawn Laurel, MD 20723
- Type:
- Townhouse
- Sq.Ft.:
- 2,688
- Status:
- NEW LISTING
- Beds:
- 3
- Year built:
- 2011
- Baths:
- 4.00
- MLS#:
- MDHW2040522
- Subdivision:
- Emerson
ADDITIONAL INFORMATION
Welcome home to this gorgeous brick end-unit in Laurel! This charming home has been meticulously maintained and features upgrades throughout. The spacious main level provides a fantastic area to entertain with large living room bathed in natural light, gourmet kitchen with cooktop, double ovens and breakfast bar. Just off the kitchen is an oversized deck backing to trees offering the ultimate privacy. The upper level features three large bedrooms including a primary suite with dual walk-in closets and bathroom with soaking tub as well as convenient bedroom level laundry. The fully finished lower level provides additional entertaining space with rec room, full bathroom and lovely elegant brick patio. Upgrades include: Brand NEW water heater, 30 year roof installed in 2019, Trex deck 2021, dishwasher & washer/dryer 2023, LVP flooring installed in lower level in 2023 and custom blinds. Humidifier added in 2011 as well as gutter guards. Don't miss this amazing opportunity! Schedule your showing today!
- Type:
- Townhouse
- Sq.Ft.:
- 1,337
- Status:
- NEW LISTING
- Beds:
- 4
- Lot size:
- 0.08 Acres
- Year built:
- 2006
- Baths:
- 3.00
- MLS#:
- MDPG2114146
- Subdivision:
- Pines Of Laurel-Plat 13-
ADDITIONAL INFORMATION
Welcome to 13130 Brooktree Lane in the Victoria Falls resort community conveniently situated in Laurel, MD. Come home to your personal oasis for comfortable living in this tucked away and vibrant community! This home is loaded with all the features you would want. At perhaps one of the largest and most updated units, 13130 has two large bedrooms upstairs together with a full ceramic bath. The spacious first floor has an office/bedroom just off the foyer, a large primary bedroom with views of the lush hardwood forest and a primary bathroom with shower and soaking tub! The roomy living room has plenty of square footage for gathering and entertaining with a full bath just down the hall too! The kitchen is upgraded with granite countertops, a new stainless steel refrigerator and a new stainless steel dishwasher as well. Adjacent to the kitchen is the eat-in dining area which has a sliding glass door for the beautiful mornings to enjoy a breeze and hear the birds make their music! The laundry room and storage closet is adjacent to the interior garage door which leads to the very spacious two car garage with an additional room for extra storage. This home is in amazing shape! Terrific windows, HVAC system and a NEW ROOF with architectural shingles for a long lasting worry free feature. The location of this home is perfect backing up to woods in a quiet side of the village. If you are downsizing, moving close to grandkids or are just looking to join a vibrant and active 55+ community come visit and buy! Situated in the heart of Victoria Falls, your home will be convenient to the parks, walking trails, tennis courts, pool, fitness center and all of the community's clubs and activities. Best of all, you will enjoy the soothing sound of the fountains at the lake. A variety of recreational opportunities will await you at the spectacular Resort Club. Stay in shape in the 55 foot indoor salt water pool and state-of-the-art fitness center, where a professional trainer is available to develop a custom health program designed specifically for you!
- Type:
- Single Family
- Sq.Ft.:
- 1,496
- Status:
- NEW LISTING
- Beds:
- 2
- Lot size:
- 0.24 Acres
- Year built:
- 2020
- Baths:
- 2.00
- MLS#:
- MDHW2040536
- Subdivision:
- Paddock Pointe
ADDITIONAL INFORMATION
This open-concept unit is ideal for anyone who is looking for space and an easy commute into Baltimore, DC, or the Fort Meade area. Close to I-95 and 32, this condo is also within walking distance to the Laurel MARC train station. This developing community also features a quiet, forest-side walking trail to the Laurel Race Track. In the unit, the master bedroom is nestled in the corner of the building, receiving ample sunlight from two of the walls. Each room boasts ample closet and storage space. The second bedroom also features an extension that can serve as a reading nook, a cycling area, or even an office space. The kitchen offers a living room-facing island and sink, granite countertops, and a gas stove. The recess lighting in the kitchen and living room are dimmable and Alexa-enabled. Conveniently located on the 2nd floor with a private balcony, this unit is just a short flight up and elevator accessible. Excellent for commuters looking for a quiet neighborhood outside the congestion of city-living.
- Type:
- Single Family
- Sq.Ft.:
- 5,316
- Status:
- NEW LISTING
- Beds:
- 4
- Lot size:
- 0.3 Acres
- Year built:
- 2004
- Baths:
- 5.00
- MLS#:
- MDPG2114478
- Subdivision:
- The Villages At Wellington
ADDITIONAL INFORMATION
Absolutely stunning classic colonial with open floor plan and expansive rooms is sure to "Wow" you from the moment you step in to the sun-drenched two story foyer. Large family room with welcoming gas fireplace features soaring ceilings, hardwood floors on most of main level and French doors to library/office. Tremendous kitchen with island plus breakfast room and exit to large maintenance -minimal deck overlooking beautifully treed & private setting. Featuring 9' + ceilings, extensive custom molding & trim, double staircase to upper level with open walkway overlooking foyer and family room. Upper level boasts a private primary suite with luxury bath retreat, 3 additional generously sized bedrooms and two additional full baths. Full basement is beautifully finished to allow for large recreation area or potential of additional bedroom space with multiple full sized windows and French door level walk out to patio and full bath. Large area with great workshop storage room and utility area. Featuring 5,716 square feet this home shows beautifully and is in excellent condition. Community center and pool nearby. Ideally located within easy distance of major commuter routes, University of MD, Baltimore, DC, hospitals, shopping and so much more. Many recent updates include HVAC & hot water heater. No Saturday showings please.
- Type:
- Single Family
- Sq.Ft.:
- 2,309
- Status:
- NEW LISTING
- Beds:
- 3
- Year built:
- 2024
- Baths:
- 3.00
- MLS#:
- MDHW2040782
- Subdivision:
- Paddock Pointe
ADDITIONAL INFORMATION
Located in Laurel, Paddock Pointe now offers stylish, 2-story condos! Make the Taylor your home sweet home in over 2,300 sq. ft. of living space. Prepare meals in your very own open-concept kitchen that extends to the dining room and great room. The dining room features a convenient pocket office, perfect for working from home, while the great room allows access to the back deck, great for grilling out! Upstairs you can enjoy 3 bedrooms, including the primary suite. Relax and unwind in this luxurious suite featuring a spa-inspired bath and a large walk-in closet. *This is the base pricing for the Taylor home. *Photos are of the decorated model home. *Pricing, features and, availability subject to change without notice. MHBR No. 93. 2021 Beazer Homes.
- Type:
- Single Family
- Sq.Ft.:
- 1,581
- Status:
- NEW LISTING
- Beds:
- 3
- Year built:
- 2024
- Baths:
- 3.00
- MLS#:
- MDHW2040780
- Subdivision:
- Paddock Pointe
ADDITIONAL INFORMATION
Enjoy this lower level, 1-car garage condo in Laurel's Paddock Pointe community! The Riva features a spacious kitchen with plenty of cabinets and counter space, as well as, Whirlpool stainless steel appliances. The kitchen connects to the great room which offers plenty of natural light and grants access to the second floor. Upstairs enjoy a conveniently located laundry room and your choice between 3 bedrooms or 2 bedrooms and a loft. The primary suite features a spa-inspired bath and a large walk-in closet that is bound to impress! * This is the base pricing for the Riva home. *Photos are of the decorated model home. *Pricing, features and, availability subject to change without notice. MHBR No. 93. 2021 Beazer Homes.
$395,000
15601 Mews Court Laurel, MD 20707
- Type:
- Townhouse
- Sq.Ft.:
- 1,360
- Status:
- NEW LISTING
- Beds:
- 3
- Lot size:
- 0.04 Acres
- Year built:
- 1981
- Baths:
- 4.00
- MLS#:
- MDPG2114216
- Subdivision:
- Arrowhead Mews
ADDITIONAL INFORMATION
Beautifully updated end unit, bathed in natural light, perfect for everyday living and entertaining. This unique layout includes a main-level powder room and a spacious eat-in kitchen that is open to the dining and living areas. The rear glass doors extend the space to the outside to the fenced yard and patio. Upstairs, you'll find a luxurious primary suite complete with dual closets and an en-suite full bath. The second and third bedrooms are perfect for children, guests, or a home office. The finished lower level includes a third full bath, providing a cozy retreat for long-term guests or a quiet sanctuary to unwind. Convenient to parks, restaurants, and shopping. Easy access to I-95 and Route 1. Offers are Due by noon on Monday (6/2)
$415,000
9203 Howland Road S Laurel, MD 20723
- Type:
- Single Family
- Sq.Ft.:
- 1,860
- Status:
- NEW LISTING
- Beds:
- 3
- Lot size:
- 0.04 Acres
- Year built:
- 1995
- Baths:
- 3.00
- MLS#:
- MDHW2039996
- Subdivision:
- Bowling Brook Farms
ADDITIONAL INFORMATION
Welcome to this great well-maintained 3 bedroom, 2.5 bath townhome in the highly sought after neighborhood of Bowling Brook Farms! With over 2,000 square feet, this townhome has a lot to offer. The main level has a large freshly painted living / dining room with vinyl flooring, Eat- in kitchen with stainless steel electric stove and dishwasher (2021), plenty of room for a table, pantry, and slider to a large deck for entertaining and relaxing, overlooking trees and backing to creek. The main level also has a powder room. The upper level includes new carpet less than 2 years old, three nice size bedrooms and both full baths have remodeled showers Feb. 2024. The primary bedroom is the whole back of the house and has a walk-in closet and en-suite bathroom with large shower, The lower level is finished with a large open rec room with a wood burning fireplace and a slider that leads to a patio that backs to woods. Nice size separate laundry room , rough in-bath & large walk-in closet. Battery back-up sump pump replaced Dec. 2022. Roof, gutters, and downspouts replaced 2021, and HVAC 2017, front door and sliders 2014. Conveniently located with easy access to Rt 1, Rt. 32 & I-95, public transportation, plus minutes to shopping, restaurants, parks, schools, library, you name it! Don't miss this one!
- Type:
- Townhouse
- Sq.Ft.:
- 1,315
- Status:
- Active
- Beds:
- 3
- Year built:
- 1973
- Baths:
- 3.00
- MLS#:
- MDPG2114272
- Subdivision:
- Applewalk Condo
ADDITIONAL INFORMATION
** Back On Market Due To Financing** Stunning! Unique, rarely available! Largest model home featuring 3 Bedrooms, 1 full and 2 half bathrooms, 2 balconies and a custom deck. Primary bedroom with en-suite half bath. Spectacular light filled kitchen with stainless steel appliances. New kitchen counter tops with new stainless-steel sink, faucet and disposal. Balcony off kitchen that you can unwind and enjoy the serene open views. Upon entering, you will be greeted by the ambiance of fresh, neutral paint throughout. The main level features a spacious living room, bathroom, kitchen with morning room. Upper level boasts 3 bedrooms with spacious walk-in closets and 2 bathrooms. Balcony off primary suite. Prime location near shopping, entertainment and situated just minutes from 295, I-495, and Route 1 which makes for a commuter's dream. Don't miss this opportunity to make this property your new home sweet home!! Condo fee includes water, sewer, grass maintenance, snow and trash removal.
- Type:
- Single Family
- Sq.Ft.:
- 1,875
- Status:
- Active
- Beds:
- 2
- Year built:
- 2006
- Baths:
- 2.00
- MLS#:
- MDPG2114156
- Subdivision:
- Victoria Falls 3
ADDITIONAL INFORMATION
Luxurious Top Floor, corner unit flooded with light & upgrades galore! Experience the pinnacle of upscale living in this stunning 4th floor, 55+ condo with new elevator. Featuring breathtaking views overlooking one of the community's peaceful lakes from your spacious, private balcony, and an array of premium upgrades. This freshly painted gem boasts hardwood floors throughout. Ceramic tiles in both bathrooms & kitchen. The kitchen is a chef's dream, complete with Corian counter tops & stylish finishes. Key Features: spacious living, 2 huge, carpeted bedrooms, including an owner's suite with a luxurious bathroom. Featuring a jacuzzi tub, walk in shower, dual sinks, ceramic tile & walk in closet. Two linen closets, and utility sink in your laundry room. Attached premium oversized garage with convenient & secure parking directly attached to building. The resort is a true delight to live in, offering exceptional convenience with easy access to all major roads. Enjoy maintenance-free living at its finest. The resort provides a wide array of activities, catering to everyone from those who simply want to use the fitness center and sauna to those seeking a full-time recreational lifestyle. With a sensational full-time lifestyle director, several helpful receptionists, HOA manager, and grounds manager. Someone is available to assist with your every need, what more could a 55+ resident want? Centre Park at Victoria Falls boasts a sensational clubhouse with exceptional amenities. Enjoy a magnificent meeting/gathering room with a two-sided fireplace, a large ballroom accommodating up to 200 guests, a library/computer center, a fitness area, two card rooms, a billiard room, and both indoor and outdoor pools with lifeguards for year-round water activities. Additional features include a massage room, dry sauna, hot tub, lockers, showers, and ample restrooms. The resort community offers over 2 miles of walking trails, numerous green areas with gazebos, a rose garden, tennis courts, and three ponds. Engage in various clubs, enjoy monthly movie nights, local trips, and seasonal events. The resort calendar is always full, and "The Voice" monthly newsletter keeps you updated on community events, activities, and news. It truly doesnât get any better than this community for 55+ residents. This condo is perfect for those who value luxury, convenience, and community. Donât miss the opportunity to make this extraordinary space your new home. Stay tuned for the listing launch â this dream condominium wonât last long!
$899,990
11021 Audrey Lane Laurel, MD 20723
- Type:
- Single Family
- Sq.Ft.:
- 2,428
- Status:
- Active
- Beds:
- 5
- Lot size:
- 0.56 Acres
- Year built:
- 2024
- Baths:
- 4.00
- MLS#:
- MDHW2040632
- Subdivision:
- None Available
ADDITIONAL INFORMATION
Our popular Severn model will be built in this community of 6 1/2 acre home sitess. The Severn is a 4 bedroom 2 1/2 bath layout that has plenty of room for growing family. These homes should be completed in 4th quarter of 2024. Photos of home show optional features which can be ordered by new owners.
© BRIGHT, All Rights Reserved - The data relating to real estate for sale on this website appears in part through the BRIGHT Internet Data Exchange program, a voluntary cooperative exchange of property listing data between licensed real estate brokerage firms in which Xome Inc. participates, and is provided by BRIGHT through a licensing agreement. Some real estate firms do not participate in IDX and their listings do not appear on this website. Some properties listed with participating firms do not appear on this website at the request of the seller. The information provided by this website is for the personal, non-commercial use of consumers and may not be used for any purpose other than to identify prospective properties consumers may be interested in purchasing. Some properties which appear for sale on this website may no longer be available because they are under contract, have Closed or are no longer being offered for sale. Home sale information is not to be construed as an appraisal and may not be used as such for any purpose. BRIGHT MLS is a provider of home sale information and has compiled content from various sources. Some properties represented may not have actually sold due to reporting errors.
Laurel Real Estate
The median home value in Laurel, MD is $515,000. This is higher than the county median home value of $297,600. The national median home value is $219,700. The average price of homes sold in Laurel, MD is $515,000. Approximately 44.08% of Laurel homes are owned, compared to 50.87% rented, while 5.06% are vacant. Laurel real estate listings include condos, townhomes, and single family homes for sale. Commercial properties are also available. If you see a property you’re interested in, contact a Laurel real estate agent to arrange a tour today!
Laurel, Maryland has a population of 25,913. Laurel is more family-centric than the surrounding county with 32.34% of the households containing married families with children. The county average for households married with children is 27.14%.
The median household income in Laurel, Maryland is $72,726. The median household income for the surrounding county is $78,607 compared to the national median of $57,652. The median age of people living in Laurel is 35.2 years.
Laurel Weather
The average high temperature in July is 88.3 degrees, with an average low temperature in January of 24.9 degrees. The average rainfall is approximately 43.7 inches per year, with 11 inches of snow per year.
