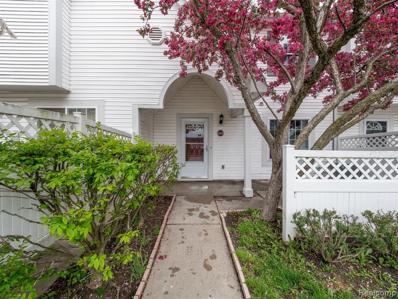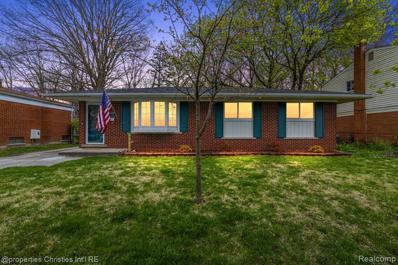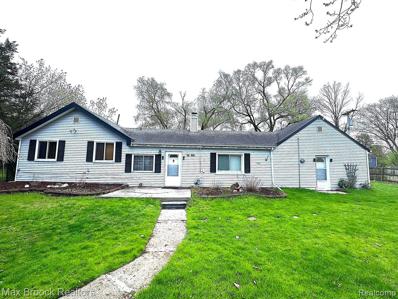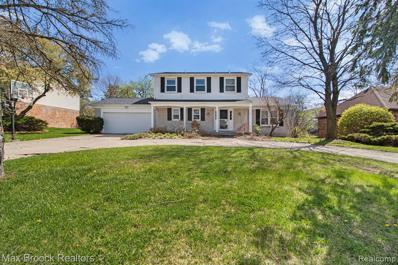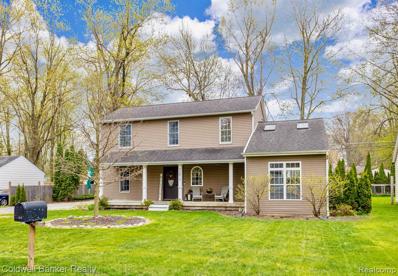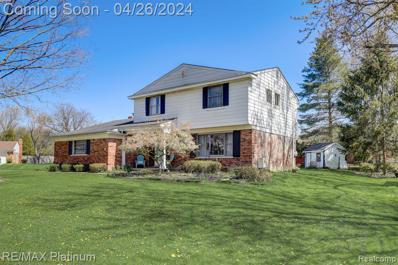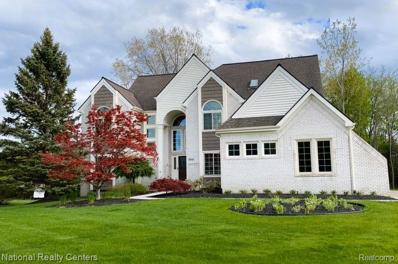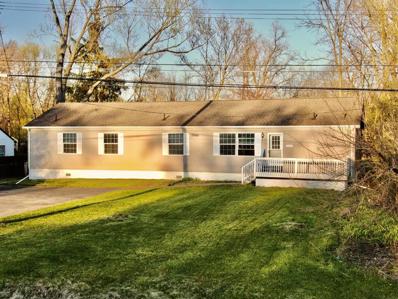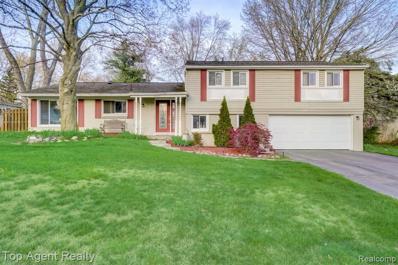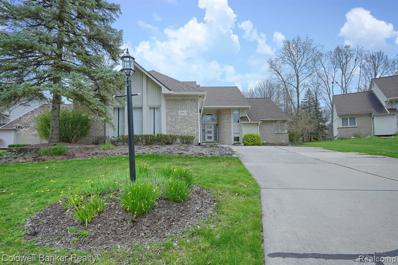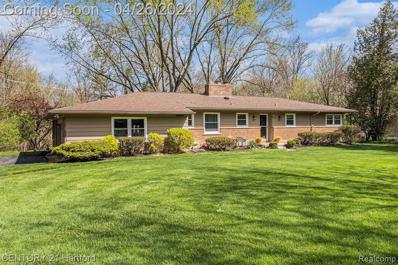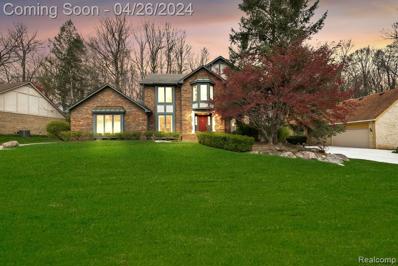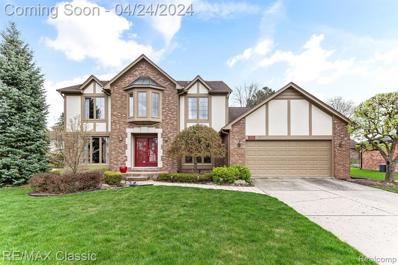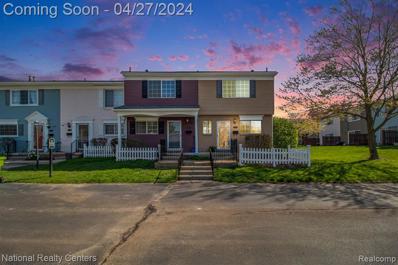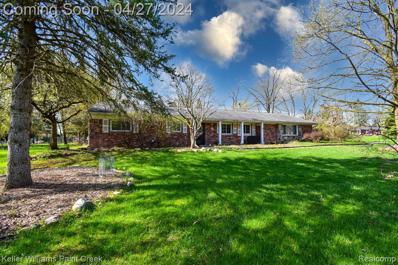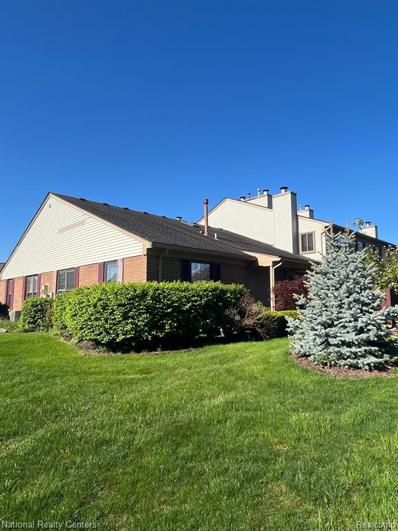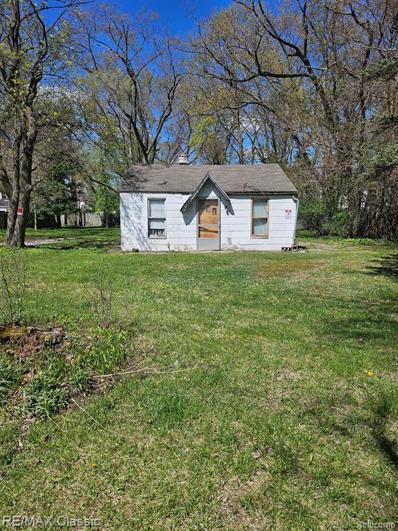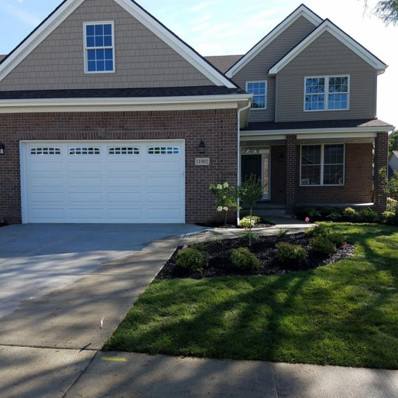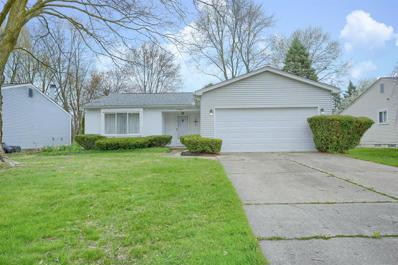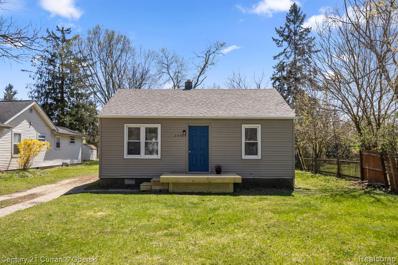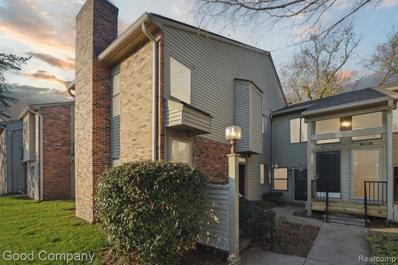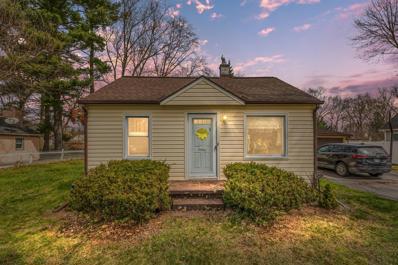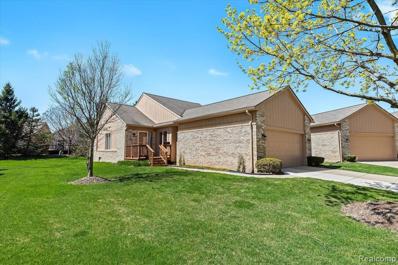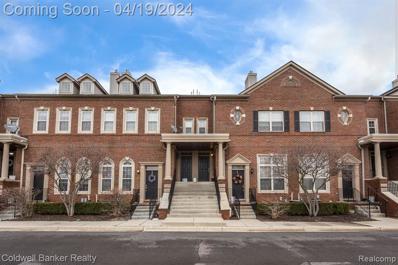Farmington Hills MI Homes for Sale
- Type:
- Condo
- Sq.Ft.:
- 1,015
- Status:
- NEW LISTING
- Beds:
- 2
- Baths:
- 3.00
- MLS#:
- 60303255
- Subdivision:
- Nantucket Townhomes Occpn 1080
ADDITIONAL INFORMATION
Welcome to this turn-key, completed updated, 2 bedroom, 2 1/2 bath, spacious townhome with an open floor plan and neutral decor, located in Farmington Hills highly sought after Nantucket Townhomes with award winning Farmington schools. This home features a living room, formal dining room, kitchen with snack bar, dual master suites each with a private bath and first floor laundry. Updated kitchen and bathrooms, fresh paint throughout. All appliances included, many brand new and never used. Community features include pool, club house and fitness center. Great location minutes from shopping, dining and entertainment in Downtown Farmington. Close to freeways for an easy commute. Don't miss this incredible opportunity. Schedule your private showing today.
- Type:
- Single Family
- Sq.Ft.:
- 3,327
- Status:
- NEW LISTING
- Beds:
- 5
- Lot size:
- 0.63 Acres
- Baths:
- 4.00
- MLS#:
- 60303161
- Subdivision:
- Copperwood Sub
ADDITIONAL INFORMATION
Prepare to be DELIGHTED by natural light all throughout this SPACIOUS Colonial. Oversized windows in the kitchen, living spaces and bedrooms give views to the mature trees and landscape which backs to the 9th fairway of Copper Creek. The family room off the kitchen has a natural fireplace and plenty of room for entertaining. The partially fenced yard gives ease for kids and pets. Potential for 6 bedrooms or continue to use the first floor office. Wet bar in the finished basement with a true WALKOUT. Unlimited potential. Price reflects need for cosmetic updates. Come see all this home has to offer! B&BATVAI
Open House:
Saturday, 4/27 12:00-2:00PM
- Type:
- Single Family
- Sq.Ft.:
- 1,050
- Status:
- NEW LISTING
- Beds:
- 3
- Lot size:
- 0.19 Acres
- Baths:
- 2.00
- MLS#:
- 60303045
- Subdivision:
- Westlake Sub No 3
ADDITIONAL INFORMATION
Step into this meticulously renovated brick ranch, offering a blend of modern updates and timeless charm. Everything was remodeled in 2019 including the roof, windows and mechanicals. This home features wood floors throughout the flowing layout, creating a warm and inviting atmosphere. The kitchen is equipped with white cabinets, granite countertops, and stainless steel appliances, providing both functionality and style. Beyond the sliding glass doors off of the dining room lies a large deck, perfect for outdoor gatherings, overlooking the expansive backyard. Nestled in a central location, this property enjoys easy access wherever you need to go. Schedule your showing today and discover the perfect place to call home. BATVAI
- Type:
- Single Family
- Sq.Ft.:
- 1,810
- Status:
- NEW LISTING
- Beds:
- 3
- Lot size:
- 0.42 Acres
- Baths:
- 2.00
- MLS#:
- 60302790
- Subdivision:
- Hollywood-Farmington Hills
ADDITIONAL INFORMATION
Welcome to this charming three-bedroom, two-bathroom home nestled in the heart of Farmington Hills. Beautifully updated bathrooms offer a touch of luxury, while the spacious private yard provides a serene retreat. This home combines modern comforts with timeless appeal, making it a perfect home. Don't miss the opportunity to own this gem in a prime location!
Open House:
Sunday, 4/28 12:00-2:00PM
- Type:
- Single Family
- Sq.Ft.:
- 2,282
- Status:
- NEW LISTING
- Beds:
- 4
- Lot size:
- 0.26 Acres
- Baths:
- 3.00
- MLS#:
- 60302717
- Subdivision:
- Independence Commons No 3
ADDITIONAL INFORMATION
Welcome home!! You will love the spacious feel to this home the minute you walk in the front door. Wonderful entry, large living, dining rooms both carpeted, beautiful kitchen that opens into the family room. Updated cabinets, SS appliances, breakfast bar seating(bar stools stay), pantry closet, large area for kitchen table. Gas fireplace in your family room, door wall leading out to deck perfect for grilling (grill included if wanted) and fenced in back yard. First floor laundry/mud room off the garage. 3 great bedrooms PLUS primary suite with WIC. Replacement windows throughout. Neighborhood has wonderful common area. House needs a little LTC but price reflects condition. Farmington Schools. Check it out today before it is GONE>
- Type:
- Single Family
- Sq.Ft.:
- 1,979
- Status:
- NEW LISTING
- Beds:
- 3
- Lot size:
- 0.23 Acres
- Baths:
- 3.00
- MLS#:
- 60302699
- Subdivision:
- Tarabusi Roseland Gardens
ADDITIONAL INFORMATION
Nestled in the heart of Tarabusi Roseland Gardens sub, this beautiful 2008 built home has so much to offer! The location is great; only about a mile and a half to Downtown Farmington which offers small town charm with itââ¬â¢s historic buildings, and easy access to various amenities; from shops and restaurants to community events and the summer farmerââ¬â¢s market. Freeway access is a breeze, and there are many parks in close proximity. The large and inviting covered front porch sets the tone for the home's warmth and hospitality. You will enjoy the benefits of a newer built home, with a terrific open floor plan, the big island kitchen, and a large great room and dining room that boasts soaring vaulted ceilings and skylights. You will benefit from the convenience and flexibility of a first floor library/office or possible 4th bedroom, along with a first floor laundry and powder room. Upstairs you will discover a large primary bedroom suite with a walk-in closet and a Travertine tiled private bath w/separate shower and jetted tub. Two more bedrooms, and another full bath complete the second level. Step outside through the kitchen doorwall to a massive deck that overlooks a large fenced in yard; perfect for entertaining your friends and family! The big detached garage offers an abundance of storage space, with a full staircase that leads to a huge attic storage area. This garage attic has potential for finishing if you would like to create a fun flex space. Additionally, being part of the highly rated Farmington School District and having no HOA restrictions are added bonuses! Larger lots throughout the sub add to the overall ambiance. Don't wait too long!
Open House:
Saturday, 4/27 1:00-3:00PM
- Type:
- Single Family
- Sq.Ft.:
- 2,178
- Status:
- NEW LISTING
- Beds:
- 3
- Lot size:
- 0.32 Acres
- Baths:
- 3.00
- MLS#:
- 60302611
- Subdivision:
- Franklyn Ravine Sub
ADDITIONAL INFORMATION
Looking for a fantastic home in Farmington Hills...This is the gem you have been waiting for. This spacious & open floor plan offers a modern layout with a fabulous great room including cathedral ceilings and fireplace open to the kitchen. Kitchen features SS appliances, granite countertops with plenty of workspace and storage. Deluxe primary suite with private bath, soaking tub, large tile shower, and walk-in closet! Finished lower level for additional living area. Fabulous lot with deck for relaxing and entertaining. Side entry garage includes a dedicated 30-amp 240v circuit used for welding or EV charging in the garage. Gas Heater in garage stays with home.
- Type:
- Single Family
- Sq.Ft.:
- 3,020
- Status:
- NEW LISTING
- Beds:
- 4
- Lot size:
- 0.32 Acres
- Baths:
- 3.00
- MLS#:
- 60302788
- Subdivision:
- Green Valley Estates No 4
ADDITIONAL INFORMATION
To Follow... for now see previous listing for some of the details. If it sounds good then you are going to go from good to great with some of the improvements made to this beautiful home. Now showings during Coming Soon period.
- Type:
- Single Family
- Sq.Ft.:
- 2,356
- Status:
- NEW LISTING
- Beds:
- 4
- Lot size:
- 0.92 Acres
- Year built:
- 2006
- Baths:
- 3.00
- MLS#:
- 81024019521
ADDITIONAL INFORMATION
Welcome to 20840 Orchard Lake Rd! This 4-bed, 3-bath home, with flex room providing office space, or 5th bedroom, offers city convenience with UpNorth charm. Enjoy a spacious open layout, a large kitchen with ample cabinet space and all appliances included, and natural light throughout. The master bath features an oversized jacuzzi tub. Situated on a nearly 1-acre lot in Farmington Hills, the backyard feels like a private oasis with mature trees and a cemented patio. Parking is plentiful. Move-in ready with central heating, AC, and a newer water heater. Experience the best of both worlds--city living with a peaceful retreat!
Open House:
Saturday, 4/27 1:00-3:00PM
- Type:
- Single Family
- Sq.Ft.:
- 2,307
- Status:
- NEW LISTING
- Beds:
- 4
- Lot size:
- 0.34 Acres
- Baths:
- 3.00
- MLS#:
- 60302558
- Subdivision:
- Kimberley Sub
ADDITIONAL INFORMATION
*** OPEN HOUSE: Saturday April 27, 1:00PM - 3:00PM and Sunday April 28, 12:00PM - 3:00PM *** Step into this charming home with a built in pool nestled in Farmington Hills! The kitchen offers a cozy ambiance, with an array of built-in appliances perfect for culinary enthusiasts. Delight in the luxurious amenities the home offers, including a rejuvenating whirlpool bathtub, a versatile study room convertible into a library, a gracefully adorned marble fireplace on the lower level, and an inviting in ground pool accessible through sliding doors outside. Each feature presents endless opportunities to create cherished memories with your loved ones.
- Type:
- Condo
- Sq.Ft.:
- 2,714
- Status:
- NEW LISTING
- Beds:
- 3
- Baths:
- 4.00
- MLS#:
- 60302458
- Subdivision:
- The Woods Of Copper Creek Occpn 711
ADDITIONAL INFORMATION
Hurry on over to this spectacular DETACHED Cape Cod condo located in the coveted Copper Creek community offering 3 bedrooms with a first-floor primary suite AND hard to find 3 CAR GARAGE! The best of both worlds, siding to the golf course, yet LOTS of privacy! Step inside and discover warm hardwood flooring, vaulted ceilings, abundant windows where natural light pours in creating an inviting home. Open concept lay-out connects the great room, dining room, office & on into the kitchen, making it perfect for entertaining guests or enjoying cozy nights with loved ones. Deluxe eat in island kitchen offers Bosh built in appliances, gas cooktop/hooded vent, stove & microwave, granite counters, stylish backsplash. Kitchen leads to convenient butler's pantry w/lots of cabinets for storage & prep station, can be converted back into laundry room if needed as laundry hook up still is in place. Spacious 1st floor primary bedroom with door wall to expansive deck for those lazy morning coffee on the deck days. Updated primary bath offers dressing area, custom shower w/porcelain tile, double sinks, updated lighting & sinks. Upstairs greets you with 2 nice size bedrooms w/full bath, double sinks & shower/bath combo. Retreat to your custom finished basement for fun additional living space featuring luxury vinyl laminate flooring, wet bar/mini kitchen, bar fridge, dishwasher, projector & screen for those movie nights, "office" w/egress & closet can be used as a 4th bedroom, stylish large powder room & huge laundry room combined with storage area. Extras to know about include Marygrove awning on deck w/wind sensor & lights, gas line to grill, new gutters '23, built in speakers w/remote each with own volume control, sump w/battery back-up. Check out the list of updates attached to the listing. BATVAI
- Type:
- Single Family
- Sq.Ft.:
- 1,434
- Status:
- NEW LISTING
- Beds:
- 3
- Lot size:
- 1.03 Acres
- Baths:
- 2.00
- MLS#:
- 60302429
- Subdivision:
- Springland
ADDITIONAL INFORMATION
Remarkable 3 bedroom, 2 full bathroom brick ranch on an ACRE LOT in a quiet subdivision of winding streets. Beautiful kitchen boasts new luxury vinyl flooring, also has maple cabinetry, granite countertops, custom backsplash, and niche in the breakfast nook, perfect for a coffee bar (all appliances stay). The living room has hardwood floors, an expansive wall of windows looking out to the back yard, and a full wall brick gas fireplace. The main floor bathroom also has been recently updated with the same luxury vinyl flooring, recently painted and updated fixtures, but still has the feel of mid-century modern charm. Spacious primary bedroom expands the entire east side of the home but could be converted back to 2 separate bedrooms if needed (making this a 4 bedrooms home). There is another bedroom on the main floor, making it 2 bedrooms on the main floor at this time. The finished walkout lower level has a huge great room area, a second gas fireplace, a home office (flex room), and the 3rd bedroom with an egress window (currently being used as an office). Ample storage area, laundry room and newer HVAC (2017) & HWH (2018) on the other side of the basement. Beautiful outdoor covered patio with a view of the backyards flowering trees, playful wildlife, and a gentle slope to the creek. 2 car, side entry, attached garage with direct access into the home. This well maintained home also has a newer roof (3 years old) and newer windows. Beechview Swim & Tennis Club (fee to join) close by. The new Hawk Community Center which has loads of classes & activities is also a quick bike or car ride away. Dining room table & chairs in basement and china cabinet in living room stays.
Open House:
Saturday, 4/27 12:00-3:00PM
- Type:
- Single Family
- Sq.Ft.:
- 2,690
- Status:
- NEW LISTING
- Beds:
- 4
- Lot size:
- 0.27 Acres
- Baths:
- 3.00
- MLS#:
- 60302356
- Subdivision:
- Strathmore Sub No 1
ADDITIONAL INFORMATION
*** OPEN HOUSE THIS SATURDAY 4/27 From 12pm to 3pm *** Come check out this beautiful and completely remodeled move-in condition 4 bedroom colonial with an open floor plan that is sitting on a premium wooded lot! As you step inside, you will be greeted by the grand entrance with impressive luxury vinyl plank flooring. You will fall in love with the newer kitchen, featuring white shaker cabinets, quartz countertops and stainless-steel appliances, that overlooks the huge family room / great room with fireplace and vaulted ceilings. No expense was spared here with the beautiful flooring, newer luxury vinyl plank flooring has been installed throughout the home! Follow the curved staircase to the second level where you will find 4 spacious bedrooms, each with a custom closet. The primary suite has a walk-in closet and full bath with separate tub & shower. You will love the updated bathrooms and the fully finished basement with a wet bar and tons of storage. The brick paver patio offers the perfect spot of a morning coffee, family BBQ or just a quiet spot to unwind and enjoy full panoramic view of the wooded backyard that backs to the commons. All appliances are newer and stay. ***All measurements are approximate, Buyers agent to verify all info and data ***
- Type:
- Single Family
- Sq.Ft.:
- 2,526
- Status:
- NEW LISTING
- Beds:
- 4
- Lot size:
- 0.25 Acres
- Baths:
- 3.00
- MLS#:
- 60302286
- Subdivision:
- Meadowglen
ADDITIONAL INFORMATION
FABULOUS, SPACIOUS 4 BR 2.5 BATH, NORTH FACING, COLONIAL HOME IN MEADOWGLEN SUB, WITH SPECTACULAR CURB APPEAL, AND LANDSCAPING. Beautiful stamped concrete walkway leads up to the home, where you enter through double doors, into the 2-story grand foyer, featuring a spiral staircase to the 2nd level. This home is meticulously maintained and move-in-ready! Entry level provides a spacious Living Room, with crown molding, neutral carpet, that opens into a formal Dining Room, with large window bringing in so much daylight. Very Large open Kitchen with wood floors, Granite counters, abundant cabinets, and center island, with bay window over the kitchen sink, for viewing outside into the lovely backyard. Nook with door-wall to the large outside deck for entertaining & relaxing. Family Room provides yet more living space, & features large windows, ceiling fan, a classic wood beam ceiling & a floor to ceiling natural brick fireplace, for those cool evenings. Enter through the French doors, into a separate home office/den for work at home, or just another flex room to fit your needs. 1st floor laundry with cabinets to provide great storage. A Lav completes the entry level. Up the winding stairs, you will find a relaxing loft space with a bay window, & room for seating to read a good book. There is an amazing, super large Primary Bedroom Suite, with ceiling fan, walk-in-closet, & Primary Bath with double sinks, soaking tub, separate stall shower. There are 3 more generously sized bedrooms, with spacious closets and a full bath with double sinks & bath tub, that completes the second floor. Crown moldings t/o many rooms. The unfinished HUGE Basement is just waiting for your finishing touches, to add more living & storage space. Fully transferable water proof system around entire basement. Two-car attached garage holds your vehicles & extras. Owners took pride in their home, and it shows! Excellent Location, near x-ways, restaurants, shopping, parks, entertainment, etc. A perfect home for you!
Open House:
Saturday, 4/27 12:00-2:00PM
- Type:
- Condo
- Sq.Ft.:
- 1,254
- Status:
- NEW LISTING
- Beds:
- 2
- Baths:
- 2.00
- MLS#:
- 60302942
- Subdivision:
- Savannah Court Occpn 1479
ADDITIONAL INFORMATION
*** PUBLIC OPEN HOUSE SATURDAY 4/27 AND SUNDAY 4/28 FROM 12:00-2:00 ****** WELCOME TO YOUR NEW COZY HAVEN IN THE HEART OF FARMINGTON HILLS. THIS WONDERFUL 2-BEDROOM, 1.5-BATH CONDO OFFERS A TRANQUIL RETREAT AND IS PERFECT FOR THOSE SEEKING A LOW-MAINTENANCE LIFESTYLE. BEAUTIFULLY UP TO DATE! THIS CONDO IS READY TO IMPRESS. UPDATES INCLUDE A MODERN KITCHEN, FRESH PAINT THROUGHOUT, A MODERN BATHROOM AND FIRST FLOOR HALF BATH. THE SPACIOUS LIVING AREA PROVIDES A WELCOMING ATMOSPHERE FOR ENTERTAINING OR RELAXING. DOORWALL THAT BRINGS IN LOTS OF NATURAL LIGHT LEADS TO THE PRIVATE PATIO, PERFECT FOR RELAXING. YOU'LL HAVE EASY ACCESS TO SHOPPING, DINING, AND EXPRESSWAYS. THE VIBRANT COMMUNITY MAKE IT AN IDEAL PLACE TO CALL HOME. DON'T MISS THE OPPORTUNITY TO OWN THIS CHARMING CONDO IN FARMINGTON HILLS.
Open House:
Saturday, 4/27 12:00-2:00PM
- Type:
- Single Family
- Sq.Ft.:
- 1,608
- Status:
- NEW LISTING
- Beds:
- 3
- Lot size:
- 0.63 Acres
- Baths:
- 2.00
- MLS#:
- 60302391
- Subdivision:
- Springland No 1
ADDITIONAL INFORMATION
Welcome to this beautiful Farmington Hills ranch. Boasting a sprawling 0.63-acre lot this charming abode offers a harmonious blend of elegance and convenience. This single-story home features three bedrooms and 1.5 bathrooms, all thoughtfully designed to maximize comfort and privacy. The inviting living area, with its warm ambiance, serves as the heart of the home, ideal for family gatherings or tranquil evenings. A spacious, well-equipped kitchen with modern amenities beckons culinary enthusiasts to create and partake in delightful meals. Offering a generous 1,608 square feet of finished above-ground living space, each inch of this home reflects meticulous attention to detail, from the practical layout to the stylish ranch architecture. The attached two-car garage provides ample space for vehicles and additional storage, enhancing the homeââ¬â¢s practical appeal. Step outside to discover an expansive backyard, perfect for a variety of outdoor activities. Whether hosting lively gatherings or enjoying quiet moments in nature, the serene landscape and substantial road frontage promise a perfect backdrop for making lasting memories. Located in the sought-after Farmington School District, this home is not just a residence but a peaceful retreat from the fast pace of city life.
ADDITIONAL INFORMATION
Welcome Home! If location is important to you, then look no further than the highly desirable community of Crosswinds of Farmington Hills. This well maintained 2 Bedroom, 3 Full Bath, condominium home is the place that you are looking for. This 1-story Ranch, Premium End Unit is centrally nestled in the middle of this quiet and welcoming community. There is a deck off the living room door wall for easy access, relaxing and entertaining of your family and friends. This unit has a 1-car detached garage for parking or even extra storage. The living room has a gas fireplace to keep you comfortable on those cooler fall and winter nights. Immediate Occupancy. This unit has been freshly painted and has updated carpeting throughout. It is clean, neat and ready for move-in. There is additional space in the basement for more storage. There are also additional rooms in the basement for perhaps an office or any of your other needs. The complex has a community pool, cabana and tennis courts for your use as well. Shopping is just minutes away along with restaurants, grocery stores, and the like. This community is close to M5 and I-96 for your commuter needs. This home is also situated in the highly acclaimed Walled Lake Community School District. Make an appointment today
- Type:
- Single Family
- Sq.Ft.:
- 484
- Status:
- NEW LISTING
- Beds:
- 1
- Lot size:
- 0.24 Acres
- Baths:
- 1.00
- MLS#:
- 60302039
- Subdivision:
- Meadowbrook Heights Sub
ADDITIONAL INFORMATION
Home is a fixer upper can be torn down and build your dream home or added on. Both lots included in the sale 2336351010 & 2336351011. There is a back shed . home being sold as-is Roof is 8 years old.
- Type:
- Other
- Sq.Ft.:
- 1,009
- Status:
- NEW LISTING
- Beds:
- 3
- Lot size:
- 0.23 Acres
- Year built:
- 2024
- Baths:
- 3.00
- MLS#:
- 24019017
ADDITIONAL INFORMATION
New Construction, 'The Alexa', is a custom home designed by the builder. Open first floor plan with 9 ft. ceiling, Designer Kitchen with Island, Granite counter tops. Dishwasher & Microwave. Breakfast nook with Bay windows and 6’ door wall. Private library or formal dining room. Hardwood Floor in Kitchen, Nook and Foyer. Oversize Gas Fireplace in Great Room. Large Master Suite with extra windows to bring in the natural light, Walk-in-Closet and a second closet. Extra-large Master Bath with tub and full ceramic shower, double vanity, and linen closet. Second floor laundry room. Huge Bonus Room could be fourth bedroom. Extra deep basement with egress window. Brick and vinyl siding, making this home maintenance free, Home is loaded with all the Bells & Whistles. Taxes to be determined. Brick and vinyl siding, Agent is part owner
- Type:
- Single Family
- Sq.Ft.:
- 1,356
- Status:
- NEW LISTING
- Beds:
- 3
- Lot size:
- 0.2 Acres
- Year built:
- 1978
- Baths:
- 1.10
- MLS#:
- 81024019005
- Subdivision:
- Flemings Roseland Park
ADDITIONAL INFORMATION
ALL OFFERS TO BE SUBMITTED BY WEDNESDAY, APRIL 24, 7PM, Welcome home to your Farmington Hills three bedroom Ranch home, walkable to downtown Farmington. Notmany ranch homes available on the market so don't miss this ready move-in! The home offers beautiful hardwood flooring in some areas. The living room is spacious and can allow for a dining area. Great size eat-in kitchen with H/W floors and lots of counter space thats open to the family room. Spacious family room which features a natural fireplace for those cozy days and access to the rear patio/yard. There is a half bath near the kitchen/family room areas which makes this home idea for entertaining. Rear back side of the yard is fenced. 2 car garage. Great location! Walking distance to shopping, restaurants and places of worship.
Open House:
Saturday, 4/27 12:00-2:00PM
- Type:
- Single Family
- Sq.Ft.:
- 792
- Status:
- NEW LISTING
- Beds:
- 2
- Lot size:
- 0.18 Acres
- Baths:
- 1.00
- MLS#:
- 60301658
- Subdivision:
- Richland Gardens Sub
ADDITIONAL INFORMATION
**WOW**2 BEDROOM SUPER CLEAN RANCH IN FARMINGTON HILLS**LARGE LIVING ROOM WITH TONS OF NATURAL LIGHT**SPACIOUS KITCHEN WITH PLENTY OF CABINET SPACE**NICE SIZE PRIMARY BEDROOM**1 ADDITIONAL BEDROOM WITH FULL CLOSETS FOR PLENTY OF STORAGE**SEPARATE LAUNDRY/STORAGE AREA**HUGE YARD**CLOSE TO ALL FREEWAYS, RESTAURANTS AND SHOPPING**THIS HOME IS MOVE IN READY**
- Type:
- Condo
- Sq.Ft.:
- 767
- Status:
- NEW LISTING
- Beds:
- 1
- Baths:
- 1.00
- MLS#:
- 60301483
- Subdivision:
- Creekside Condo Occpn 1795 - Farmington Hills
ADDITIONAL INFORMATION
Step into this exquisitely updated one-bedroom condo boasting opulent engineered flooring and an expansive open floor plan. The vast living and dining space is bathed in natural light, creating an inviting atmosphere. The kitchen is a culinary haven with granite countertops and stainless steel appliances, while a spacious laundry room doubles as extra storage. The primary bedroom is a retreat, featuring a huge walk-in closet fitted with a sliding barn door. The modern and sleek bathroom is illuminated perfectly, offering both style and comfort. Abundant storage options and closets seamlessly integrate into the condo, and a generous private patio provides the perfect outdoor sanctuary. As if that weren't enough, the community offers a gym, pool, and tennis court, a common area for entertaining large groups, making this condo a complete haven for residents. First parking lot on the left, unit is south facing in building 15.
- Type:
- Single Family
- Sq.Ft.:
- 960
- Status:
- NEW LISTING
- Beds:
- 2
- Lot size:
- 0.35 Acres
- Year built:
- 1950
- Baths:
- 1.10
- MLS#:
- 81024018428
- Subdivision:
- Tarabusi Roseland Gardens
ADDITIONAL INFORMATION
Nestled within the coveted Tarabusi Roseland Gardens subdivision, this delightful ranch-style home offers the perfect blend of comfort, convenience, and community charm. With 2 bedrooms and 1.5 bathrooms, it's the perfect size for those seeking a comfortable and manageable living space. Outside, discover your own private oasis! The generously sized fenced yard offers plenty of space for outdoor activities, gardening endeavors, or simply unwinding amidst nature's tranquility. Park with ease and take advantage of the convenience offered by the 2.5 car detached garage, providing ample storage space for vehicles, tools, and recreational gear, along with a shed.
- Type:
- Condo
- Sq.Ft.:
- 1,494
- Status:
- Active
- Beds:
- 2
- Baths:
- 3.00
- MLS#:
- 60300572
- Subdivision:
- River Pines Of Farmington Occpn 508
ADDITIONAL INFORMATION
ATTENTION: The Open House scheduled for today, Thursday April 18th has been canceled. Sorry for any inconvenience. Highly desirable River Pines Condos. This one is a prize: Detached, 2 bed/2.1 bath, ranch condo with attached 2 car garage. Located on tranquil and scenic cul-de-sac. Newer wood floors throughout, all appliances stay, natural fireplace can be converted back to gas. Updated primary bath. Great room leads out to large deck. So much light throughout. Condo complex features tennis courts, ponds, nature trails, common areas, waterfall at entrance. Active neighborhood with easy access to stores, restaurants and all freeways. Come see it, it won't last long!
Open House:
Sunday, 4/28 2:00-4:00PM
- Type:
- Condo
- Sq.Ft.:
- 1,598
- Status:
- Active
- Beds:
- 3
- Baths:
- 2.00
- MLS#:
- 60300323
- Subdivision:
- Glen Oaks Village Condo Occpn 1172
ADDITIONAL INFORMATION
Spacious 3 bedroom condo is unique to Glen Oaks Condo Complex in that it has a bedroom on the main floor with its own bathroom aand two additional bedrooms on the upper floor that share a bathroom. One of those bedrooms has a walk-in closet. The kitchen is remodeled with professionally painted cabinetry, new hardware, granite counters and tile backslpash and includes all newer appliances. The great room has vaulted ceilings, great morning light and a gas fireplace. There is a one car attached garage and an ample storage room. There is beautiful laminate flooring through most of the main level. The condo has newer light fixtures throughout. The complex is located in the award winning Farmington School District and is close to shopping and expressways.

Provided through IDX via MiRealSource. Courtesy of MiRealSource Shareholder. Copyright MiRealSource. The information published and disseminated by MiRealSource is communicated verbatim, without change by MiRealSource, as filed with MiRealSource by its members. The accuracy of all information, regardless of source, is not guaranteed or warranted. All information should be independently verified. Copyright 2024 MiRealSource. All rights reserved. The information provided hereby constitutes proprietary information of MiRealSource, Inc. and its shareholders, affiliates and licensees and may not be reproduced or transmitted in any form or by any means, electronic or mechanical, including photocopy, recording, scanning or any information storage and retrieval system, without written permission from MiRealSource, Inc. Provided through IDX via MiRealSource, as the “Source MLS”, courtesy of the Originating MLS shown on the property listing, as the Originating MLS. The information published and disseminated by the Originating MLS is communicated verbatim, without change by the Originating MLS, as filed with it by its members. The accuracy of all information, regardless of source, is not guaranteed or warranted. All information should be independently verified. Copyright 2024 MiRealSource. All rights reserved. The information provided hereby constitutes proprietary information of MiRealSource, Inc. and its shareholders, affiliates and licensees and may not be reproduced or transmitted in any form or by any means, electronic or mechanical, including photocopy, recording, scanning or any information storage and retrieval system, without written permission from MiRealSource, Inc.

The accuracy of all information, regardless of source, is not guaranteed or warranted. All information should be independently verified. This IDX information is from the IDX program of RealComp II Ltd. and is provided exclusively for consumers' personal, non-commercial use and may not be used for any purpose other than to identify prospective properties consumers may be interested in purchasing. IDX provided courtesy of Realcomp II Ltd., via Xome Inc. and Realcomp II Ltd., copyright 2024 Realcomp II Ltd. Shareholders.

The properties on this web site come in part from the Broker Reciprocity Program of Member MLS's of the Michigan Regional Information Center LLC. The information provided by this website is for the personal, noncommercial use of consumers and may not be used for any purpose other than to identify prospective properties consumers may be interested in purchasing. Copyright 2024 Michigan Regional Information Center, LLC. All rights reserved.
Farmington Hills Real Estate
The median home value in Farmington Hills, MI is $315,000. This is higher than the county median home value of $248,100. The national median home value is $219,700. The average price of homes sold in Farmington Hills, MI is $315,000. Approximately 57.99% of Farmington Hills homes are owned, compared to 35.85% rented, while 6.17% are vacant. Farmington Hills real estate listings include condos, townhomes, and single family homes for sale. Commercial properties are also available. If you see a property you’re interested in, contact a Farmington Hills real estate agent to arrange a tour today!
Farmington Hills, Michigan has a population of 81,235. Farmington Hills is less family-centric than the surrounding county with 32.8% of the households containing married families with children. The county average for households married with children is 33.38%.
The median household income in Farmington Hills, Michigan is $76,637. The median household income for the surrounding county is $73,369 compared to the national median of $57,652. The median age of people living in Farmington Hills is 43.7 years.
Farmington Hills Weather
The average high temperature in July is 82.7 degrees, with an average low temperature in January of 15.4 degrees. The average rainfall is approximately 33 inches per year, with 33.8 inches of snow per year.
