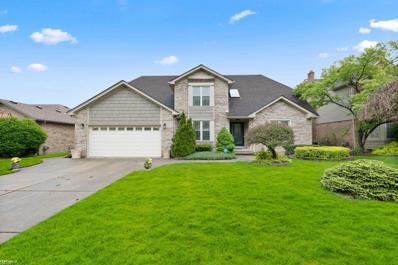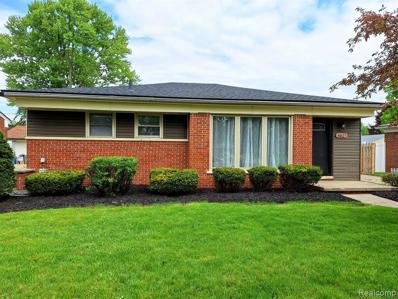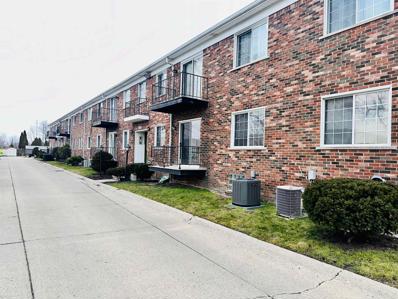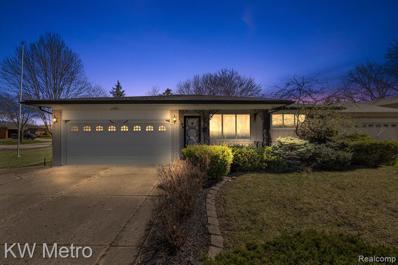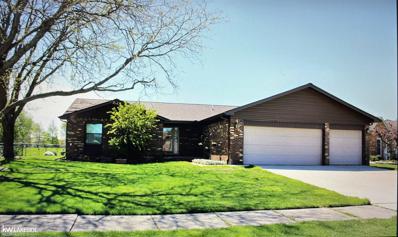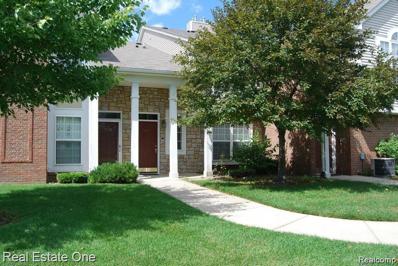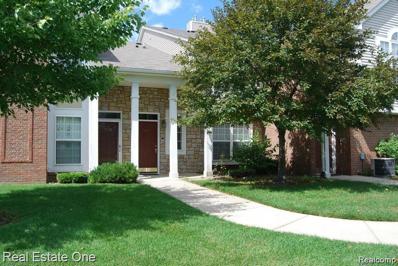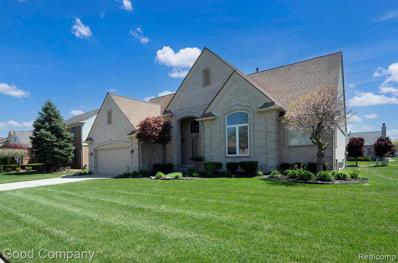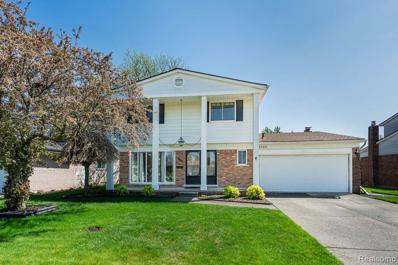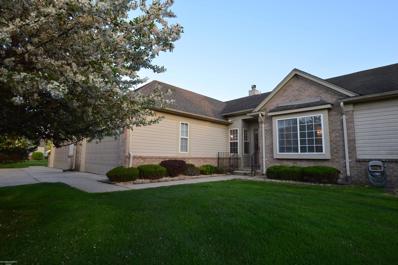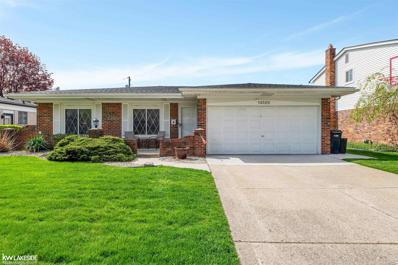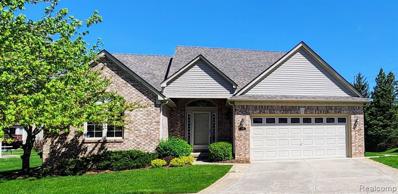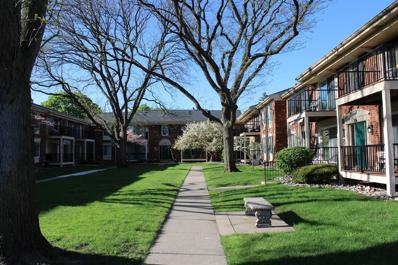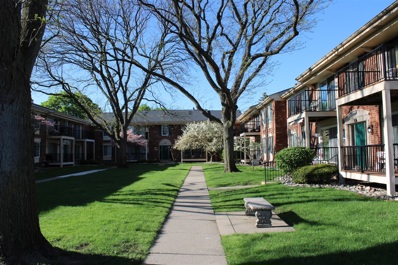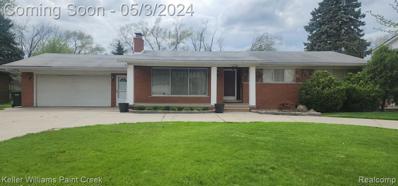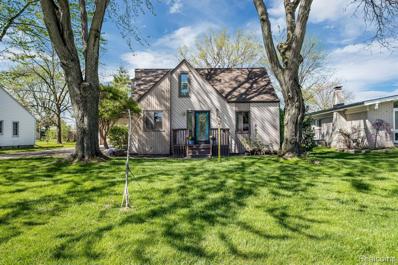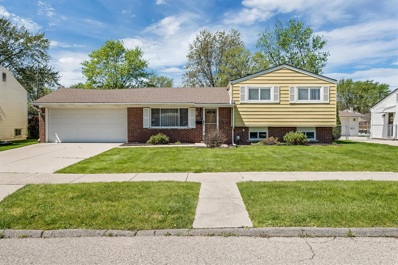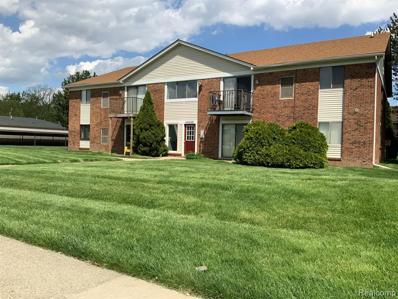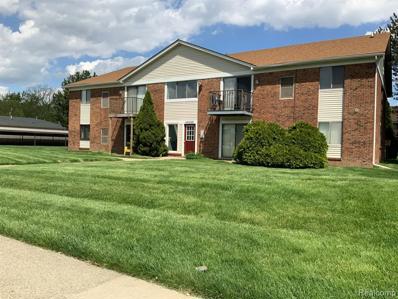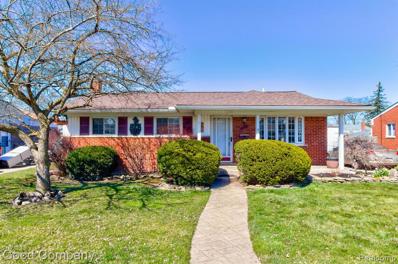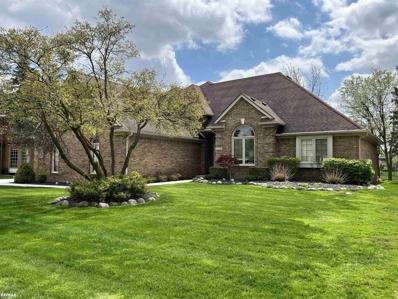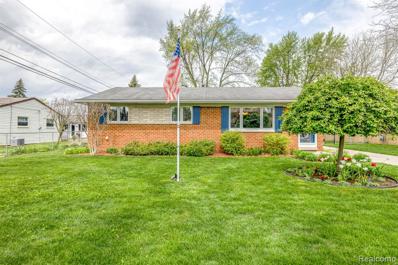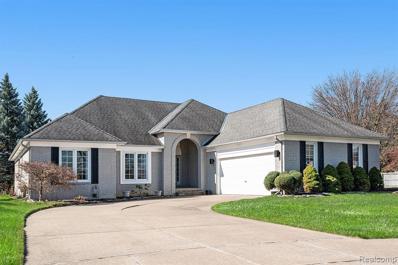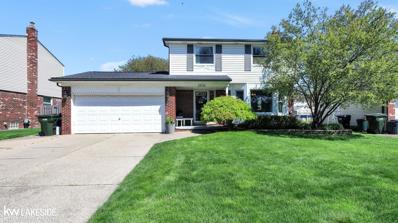Sterling Heights MI Homes for Sale
- Type:
- Single Family
- Sq.Ft.:
- 2,236
- Status:
- NEW LISTING
- Beds:
- 3
- Lot size:
- 0.19 Acres
- Baths:
- 4.00
- MLS#:
- 50141009
- Subdivision:
- Pinebrook Sub# 6
ADDITIONAL INFORMATION
North Sterling Heights beauty with Utica Community Schls!Meticulously maintained colonial!Numerous upgrades,including wrought iron railing & bannister,vinyl clad windows,blown in insulation,brand new primary bdrm full bath,ceiling fans with oiled brass hardware,white six panel drs throughout,bsmt full bath,wood flrs throughout!Enter this stunning home,to a den/living rm to the right & a spacious formal dining rm to the left.Next we have a natural light filled cathedral ceiling great rm with skylites & upgraded gas frplc,adjacent to island kitchen or all purpose rm.Pella doorwall off breakfast nook to lrg deck & beautiful private shrub lined yard.Upper level with primary ste & lrg walk in closet,gutted & remodeled full bath,plus bonus closet!Across the tasteful wrought iron spindled bridge we have a huge 2nd bdrm,allowing privacy for family members or guest.3rd bdrm next to 2nd full bath.First flr laundry. Finished bsmt with fabulous full bath & work rm. Newer C/A & furnace (10 yrs)
Open House:
Sunday, 5/5 1:30-4:00PM
- Type:
- Single Family
- Sq.Ft.:
- 1,128
- Status:
- NEW LISTING
- Beds:
- 3
- Lot size:
- 0.19 Acres
- Baths:
- 2.00
- MLS#:
- 60305416
- Subdivision:
- Dresden Village
ADDITIONAL INFORMATION
Absolutely spectacular all brick ranch is great Sterling Heights neighborhood! Updates galore! Beautifully updated kitchen with all new custom cabinets, granite counter tops, ceramic tile floor and all new stainless applliances! Completely updated bathrooms including full ceramic bathroom with brand new tub, vanity and toilet, all new lighting and plumbing fixture and tile flooring! All new interior and exterior doors! All new lighting fixtures, all new light swtiches, plugs and covers, all new heat registers and cold air returns! Beautifully refinished hardwood floors and new carpet through out! Freshly painted through out! Fully finished basement with additional bedroom and wet bar! Dimensional shingle roof, vinyl windows, central air! 2 car garage with covered side patio! Award winning Utica Schools, close to freeways, shopping, parks and so much more! Don't hesitate because this one will not last!!
- Type:
- Condo
- Sq.Ft.:
- 958
- Status:
- NEW LISTING
- Beds:
- 2
- Baths:
- 1.00
- MLS#:
- 50141004
- Subdivision:
- Sterling Manor
ADDITIONAL INFORMATION
Welcome to this 2 bedroom, 1 Bath condo in Sterling Heights (Sterling Manor Van Dyke and 17 Mile). Freshly painted and new flooring throughout. Large living room with dining area. Large master bedroom. Appliances include stove, refrigerator and dishwasher. Common area in basement includes coin operated washer and dryer along with a privately locked and fenced area for storage. HOA includes water, trash, snow removal and exterior maintenance. Utica Community School District. Conveniently located to all your shopping needs . Immediate occupancy at closing.
Open House:
Sunday, 5/5 1:30-3:30PM
- Type:
- Single Family
- Sq.Ft.:
- 1,539
- Status:
- NEW LISTING
- Beds:
- 3
- Lot size:
- 0.24 Acres
- Baths:
- 3.00
- MLS#:
- 60305360
- Subdivision:
- Anna Lisa
ADDITIONAL INFORMATION
UTICA SCHOOLS!!! Northern Sterling Heights(16 Mile & Schoenherr) Corner Unit Brick Ranch in a Highly Desirable Subdivision! Attached Garage! First Floor Laundry Room off of the Kitchen! This wonderfully cared for home consists of 3 Bedrooms, 2.5 Bathrooms (2 Full baths on Main Level and a Half Bath in the Basement.) The open concept floor plan consists of the Kitchen opening up to the Dining Room and the Family Room which has a gorgeous Fireplace and Sliding Glass door to the spacious backyard. An Additional Living Room in the front of the home. The home has been meticulously cared for by the original owners. This is priced to sell quickly and won't last long!
Open House:
Sunday, 5/5 12:00-2:00PM
- Type:
- Single Family
- Sq.Ft.:
- 1,667
- Status:
- NEW LISTING
- Beds:
- 3
- Lot size:
- 0.27 Acres
- Baths:
- 3.00
- MLS#:
- 50140972
- Subdivision:
- Pinebrook Sub 3
ADDITIONAL INFORMATION
~OPEN HOUSE 5.5.24 12:00-200~Beautifully cared for 3 bedroom 2.5 bath full brick great room ranch home with an oversized 3 car attached garage nestled on the corner of a dead end street behind the junior high school! Within walking distance to Franklin Park and in the award winning Utica school district. The foyer opens to the huge great room featuring cathedral ceilings and a natural fireplace overlooking the beautifully manicured fenced in yard with ample space for pets and or children to play. Relax on the deck and enjoy the peaceful surroundings. Large master BR with full bath/shower. Very open and bright kitchen and dining areas. Off the garage you'll find the half bath and first floor laundry for your convenience. A finished basement with a bar and a bonus room awaits you for entertaining friends and family. Major items completed: New furnace 2024~A/C 2020~3D Roof and siding 2023~Driveway/Walk 2017. Basement professionally waterproofed as well. A backyard nook that once had a Jacuzzi hot tub (wiring is there). Oversized garage has room for 3 cars plus lawn equipment or a workshop-I beam for engine pulling too! Truly a fantastic location.
- Type:
- Condo
- Sq.Ft.:
- 1,324
- Status:
- NEW LISTING
- Beds:
- 2
- Baths:
- 2.00
- MLS#:
- 60305289
- Subdivision:
- Aberdeen Pines Condo
ADDITIONAL INFORMATION
Ready for IMMEDIATE occupancy! 2 large bedrooms both with walk-in closets. All APPLIANCES including washer & dryer. Features balcony w/ peaceful courtyard view. Attached 1 car garage. Great location with easy access to freeways, shopping and restaurants!
- Type:
- Condo
- Sq.Ft.:
- 1,324
- Status:
- NEW LISTING
- Beds:
- 2
- Year built:
- 2001
- Baths:
- 2.00
- MLS#:
- 20240029788
- Subdivision:
- Aberdeen Pines Condo
ADDITIONAL INFORMATION
Ready for IMMEDIATE occupancy! 2 large bedrooms both with walk-in closets. All APPLIANCES including washer & dryer. Features balcony w/ peaceful courtyard view. Attached 1 car garage. Great location with easy access to freeways, shopping and restaurants!
Open House:
Sunday, 5/5 1:00-3:00PM
- Type:
- Single Family
- Sq.Ft.:
- 2,348
- Status:
- NEW LISTING
- Beds:
- 4
- Lot size:
- 0.25 Acres
- Baths:
- 4.00
- MLS#:
- 60305166
- Subdivision:
- Edgestone Estates Sub
ADDITIONAL INFORMATION
Become only the second owner of this gorgeous 2000 custom build. Professionally designed by an interior decorator, this residence boasts a luxurious ambiance. Offering 4 bedrooms with a first-floor primary suite including an oversized full bathroom and a huge walk-in closet. Additionally, this home has 3 more bedrooms, a full bath, 2 half baths and an office/library. The spacious kitchen has Corian counters, large island and dining area with a bay sliding door that leads to the expansive backyard patio. The large family room with a gas fireplace is perfect for family and friends. A finished basement with a full kitchen, gas stove and dining area complimented by a bedroom with egress window and half bath is an area of comfortable entertaining space making your overall living space close to 4000 sq. ft. All appliances, furniture and furnishings in the house are included in the sale. New roof in 2013. 2017 the owner installed new gutters, water heater, new floors in the kitchen, dining area & laundry room. The entire house was painted in 2017 including closets and window frames. This home truly is move in ready and one of the best you will see. Close to Beaumont Troy hospital and medical building.
$369,900
3590 Byrd Sterling Heights, MI 48310
Open House:
Sunday, 5/5 2:00-4:00PM
- Type:
- Single Family
- Sq.Ft.:
- 1,962
- Status:
- NEW LISTING
- Beds:
- 4
- Lot size:
- 0.17 Acres
- Baths:
- 3.00
- MLS#:
- 60305160
- Subdivision:
- Bristol Hghts # 04
ADDITIONAL INFORMATION
Nice 4 Bed, 2-1/2 Bath Brick Home with Many Updates!! New Carrier Furnace with Humidifier & Air Cleaner (2022). New Air Conditioner (2022), New Roof (2020), Updated Kitchen with Built-in China Cabinet (approx 10 yrs). Newer Refrigerator (2021). Stove, Microwave & Garbage Disposal (2019). New Sump Pump (2024), New Lochinvar Hot Water Heater (2023). Fenced Yard with In-ground Sprinklers (new control box 2024). Deck/Rock Garden (2019). Washer and Gas Dryer (2014). Lovely Spiral Staircase with Wood Steps. Hardwood Flooring in Bedrooms. Gas Fireplace. Attached Garage with Power Opener and Insulated Door. Very Convenient Area Close to Shopping and Freeways!
- Type:
- Condo
- Sq.Ft.:
- 1,308
- Status:
- NEW LISTING
- Beds:
- 2
- Baths:
- 2.00
- MLS#:
- 50140884
- Subdivision:
- Moravian Farms
ADDITIONAL INFORMATION
Rare opportunity in the desirable Moravian Farms for this well cared for ranch condo with attached 2 car garage. Plenty of elbow room with a 12x21 vaulted great room attached to a 10x13 private deck where a serene mood can be set with the great room's gas fireplace. Primary bedroom has 2 walk-in closets, readying area, and private bath. Storage and space galore with second bedroom, main floor closets, formal dining area, kitchen breakfast nook & built-in china hutch, PLUS 2 shelved rooms in the basement. Basement is partially finished with open floor space measuring more than 20x38 with an additional partitioned craft/storage/office ready for your personal touch. First floor laundry with garage access, visitor parking across from the driveway, and snow/lawn maintenance covered by the monthly dues, makes for convenient living. *Sale Subject to Probate Court approval*
Open House:
Sunday, 5/5 12:00-2:00PM
- Type:
- Single Family
- Sq.Ft.:
- 1,455
- Status:
- NEW LISTING
- Beds:
- 3
- Lot size:
- 0.17 Acres
- Baths:
- 2.00
- MLS#:
- 50140851
- Subdivision:
- Moravian Village Sub
ADDITIONAL INFORMATION
Discover this stunning brick ranch nestled in the highly desirable area of Sterling Heights! This home is the epitome of comfort and style, boasting 3 bedrooms, 1.5 baths, and a partially finished basement. Recently updated and move-in ready, it features gorgeous kitchen cabinets, granite countertops, and an open layout seamlessly connecting the kitchen to the family room, highlighted by a beautiful stone gas fireplace. Additionally, enjoy a partially finished basement and a fenced backyard complete with a gazebo. Immaculately maintained, this home exudes cleanliness and care."
Open House:
Sunday, 5/5 1:00-4:00PM
- Type:
- Single Family
- Sq.Ft.:
- 2,006
- Status:
- NEW LISTING
- Beds:
- 3
- Lot size:
- 0.32 Acres
- Baths:
- 3.00
- MLS#:
- 60305048
- Subdivision:
- Silverbrook Manors
ADDITIONAL INFORMATION
Brick ranch style detached condo on private court in a great area of Sterling Heights. Very well cared for by original owners. Features include neutral decor, freshly painted & open floor plan. Oak kitchen with granite counters, 1st floor laundry with commercial grade Speed Queen washer & dryer leading to garage with newly coated epoxy finish. Generous bedroom sizes, primary with full bath & walk-in closet. Large great room with gas fireplace, and open concept formal dining area. Wooden deck off nook area has been freshly painted. Newer hot water heater, furnace & humidifier & Central air. Newer roof less than 5 years old. All appliances stay. Vinyl windows. Finished basement with wet bar, large gathering area and separate storage rooms. Utica Schools. Hurry!!
- Type:
- Condo
- Sq.Ft.:
- 963
- Status:
- NEW LISTING
- Beds:
- 2
- Year built:
- 1971
- Baths:
- 1.10
- MLS#:
- 81024021514
- Subdivision:
- Fairway Green Condo
ADDITIONAL INFORMATION
AMAZING OPPORTUNITY AS HOME OWNER OR INVESTOR, GREAT LOCATION, UPDATED 2 BEDROOMS, 1.5 BATH, RANCH , LAMINATE FLOORS IN LIVING ROOM , DINING ROOM AND KITCHEN.CARPETED 2 BEDROOMS . ALL APPLIANCES INCLUDING WASHER AND DRYER IN BASEMENT . MIRRORED DINING ROOM , OPEN FLOOR PLAN, CEILING FAN IN KITCHEN, CENTRAL AIR .ENJOY YOUR COFFEE ON PRIVATE BALCONY . COMPLEX HAS CLUB HOUSE AND IN GROUND POOL FOR HOT SUMMER DAYS. TENANT OCCUPIED ( NEED 24 HOURS NOTICE FOR SHOWING). GAS AND WATER INCLUDED IN HOA
ADDITIONAL INFORMATION
AMAZING OPPORTUNITY AS HOME OWNER OR INVESTOR, GREAT LOCATION, UPDATED 2 BEDROOMS, 1.5 BATH, RANCH , LAMINATE FLOORS IN LIVING ROOM , DINING ROOM AND KITCHEN.CARPETED 2 BEDROOMS . ALL APPLIANCES INCLUDING WASHER AND DRYER IN BASEMENT . MIRRORED DINING ROOM , OPEN FLOOR PLAN, CEILING FAN IN KITCHEN, CENTRAL AIR .ENJOY YOUR COFFEE ON PRIVATE BALCONY . COMPLEX HAS CLUB HOUSE AND IN GROUND POOL FOR HOT SUMMER DAYS. TENANT OCCUPIED ( NEED 24 HOURS NOTICE FOR SHOWING). GAS AND WATER INCLUDED IN HOA
- Type:
- Single Family
- Sq.Ft.:
- 1,956
- Status:
- NEW LISTING
- Beds:
- 3
- Lot size:
- 0.31 Acres
- Baths:
- 3.00
- MLS#:
- 60304857
- Subdivision:
- Foster Maas Ranch
ADDITIONAL INFORMATION
Welcome to your new home in Sterling Heights, MI! This spacious ranch-style residence offers close to 2000 sqft of living space, featuring modern updates and ample room for relaxation and entertainment. Step inside to discover a recently renovated kitchen and family room, where natural light floods the space, creating a warm and inviting atmosphere. Whether you're cooking a delicious meal or unwinding after a long day, these areas provide the perfect backdrop for daily living. Descend to the fully finished basement, where entertainment options abound. With a wet bar, a massive projection screen, and an extra washroom, this lower level is designed for hosting unforgettable gatherings. From movie nights to game days, this space ensures endless fun for you and your guests. Outside, a covered patio awaits, wired for an outdoor TV, offering a seamless transition between indoor and outdoor living. Additionally, a backyard shed provides convenient storage for outdoor equipment and seasonal items, keeping your space clutter-free. Conveniently located near shopping, dining, and entertainment amenities, as well as major transportation routes, this home offers both comfort and convenience. Don't miss out on the chance to make this Sterling Heights haven your own!
- Type:
- Single Family
- Sq.Ft.:
- 1,524
- Status:
- NEW LISTING
- Beds:
- 3
- Lot size:
- 0.26 Acres
- Baths:
- 2.00
- MLS#:
- 60304798
- Subdivision:
- S/P Swartz Little Farms
ADDITIONAL INFORMATION
Introducing a charming 3-bedroom, 2-full bathroom bungalow nestled in the sought-after community of Sterling Heights. This well-located property offers easy access to M-59, shopping amenities, and a convenient walking path to Harwood Elementary School. Step inside to discover a kitchen with ample storage, stainless steel appliances and french doors opening to a beautiful deck and yard. The first floor features two bedroom suites with adjacent bathrooms, offering flexibility for roommates or multi-generational families. Enjoy a serene view of the yard from the back bedroom, creating a peaceful retreat. Many updates have been made to the home, including newer roof, siding, and windows, as well as a furnace and AC unit installed in 2014, the water heater was replaced in 2021, and an upgraded electrical panel in 2023. For car enthusiasts or hobbyists, the property includes an extra deep 2.5-car detached garage with a backup portable generator plug, providing ample space for storage or projects. Outside, the yard is a true oasis, spanning over a quarter acre and featuring a newer deck with bench seating and a fully fenced perimeter. Whether you enjoy lawn games, gardening, or simply relaxing with a cup of tea, this outdoor space offers endless possibilities. The transferable window warranty adds an extra layer of peace of mind for the next owner. Don't miss the opportunity to make this delightful bungalow your new home. B.A.T.V.A.I.
- Type:
- Single Family
- Sq.Ft.:
- 1,558
- Status:
- NEW LISTING
- Beds:
- 3
- Lot size:
- 0.17 Acres
- Baths:
- 2.00
- MLS#:
- 60304750
- Subdivision:
- Winthrop # 01
ADDITIONAL INFORMATION
This beautiful ranch is turn-key and ready for new owners! This home features 2 spacious living areas. The open concept living area opens to the kitchen offering great cabinet space and new quartz countertops. Porcelain tiles throughout the main living areas. Three bedrooms, 2 full bathrooms. Spacious basement with epoxy flooring, ensuring a sleek look while offering durability and easy maintenance. Privacy-fenced backyard is great for entertaining and much more! Conveniently located near amenities & minutes away from the city of Troy. !
- Type:
- Single Family
- Sq.Ft.:
- 944
- Status:
- NEW LISTING
- Beds:
- 3
- Lot size:
- 0.19 Acres
- Baths:
- 2.00
- MLS#:
- 70403690
ADDITIONAL INFORMATION
Discover the potential of this tri-level treasure! At 1,344 sq ft, this home, situated in the desirable Utica school system, presents a golden opportunity for customization. With its solid bones and attractive curb appeal, this one-owner residence awaits your creative touch. The spacious backyard, free from overhead wires, beckons the possibility of a refreshing pool oasis. Complete with an attached 2-car garage and bonus room for extra storage or hobbies. This 3-bed, 1.5-bath abode is ready to be transformed into your dream home!
- Type:
- Condo
- Sq.Ft.:
- 707
- Status:
- NEW LISTING
- Beds:
- 1
- Baths:
- 1.00
- MLS#:
- 60304756
- Subdivision:
- Devonshire Square Condo
ADDITIONAL INFORMATION
WELCOME to this Charming Great Location, Nice second floor condo with balcony. Large bedroom with hardwood floors. Stackable Washer/Dryer in the unit. The complex offers a car port, AND the location is awesome. This unit is close to local shopping, schools and quick freeway access. This condo is quiet and cozy with lots of sunlightââ¬Â¦THIS WONT LAST!!!
- Type:
- Condo
- Sq.Ft.:
- 707
- Status:
- NEW LISTING
- Beds:
- 1
- Year built:
- 1989
- Baths:
- 1.00
- MLS#:
- 20240029233
- Subdivision:
- Devonshire Square Condo
ADDITIONAL INFORMATION
WELCOME to this Charming Great Location, Nice second floor condo with balcony. Large bedroom with hardwood floors. Stackable Washer/Dryer in the unit. The complex offers a car port, AND the location is awesome. This unit is close to local shopping, schools and quick freeway access. This condo is quiet and cozy with lots of sunlightâ¦THIS WONT LAST!!!
Open House:
Sunday, 5/5 1:00-3:00PM
- Type:
- Single Family
- Sq.Ft.:
- 950
- Status:
- NEW LISTING
- Beds:
- 3
- Lot size:
- 0.17 Acres
- Baths:
- 2.00
- MLS#:
- 60304495
- Subdivision:
- Tarryton # 01
ADDITIONAL INFORMATION
The pool is open! This well-maintained brick ranch is built for entertaining! Complete with a gorgeous 16x32 ft. swimming pool, spacious deck, brick patio and screened in sunroom. This home features a covered front porch that leads to a light-filled living room with coved ceilings, beautiful new flooring and bay window. Three nice sized bedrooms share a full bath down the hall and the kitchen is complete with stainless-steel refrigerator and gas cooktop. When indoors hang out in your finished basement with bar and electric fireplace. New electrical updates include GFCI throughout. Recent pool upgrades done, pool report and maintenance records available as well as all necessary equipment including dolphin robotic swimming pool cleaner, new pool filter, automatic chlorinator, winter cover, brushes and vacuum equipment.
- Type:
- Single Family
- Sq.Ft.:
- 2,417
- Status:
- NEW LISTING
- Beds:
- 3
- Lot size:
- 0.26 Acres
- Baths:
- 4.00
- MLS#:
- 50140551
- Subdivision:
- Vineyards Subdivision #3
ADDITIONAL INFORMATION
Indulge in the lap of luxury living in this beautiful split-level ranch, situated in the prestigious subdivision that everyone is talking about. Boasting 3 bedrooms, 2 full baths, and 2 half baths, this home is a masterpiece of elegance and comfort. As you step inside, prepare to be wowed by the grandness of the gorgeous hardwood floors that flow seamlessly throughout the open-concept floor plan. Every detail has been meticulously pulled together, from the upgraded cabinetry to the abundance of recessed lights that warm each room with its inviting glow. Entertaining is a dream in the expansive kitchen, complete with custom shelving, custom pantry and stainless steal appliances. Whether you're hosting intimate gatherings or large family parties, this space is sure to impress your guests. Unwind in the primary bedroom suite, featuring a large Jacuzzi tub where you can relax and unwind in style. The second bedroom boasts a huge walk-in closet with built-in shelving, offering both practicality and sophistication. The finished basement offers even more space to entertain or unwind, complete with a large half bath, the possibilities are endless. Now, escape to your own private retreat on the spacious Trex deck, where you can soak in the gorgeous views of the quiet pond and its delightful lighted fountains. With a retractable awning, you can enjoy the outdoor living creating memories that will last a lifetime. Outside, a brand new extra-large driveway provides ample parking for you and your guests, ensuring convenience and ease of access. This home is the essence of luxury living, offering a lifestyle of unparalleled comfort and sophistication. Don't miss your chance to make it yours â schedule your private tour today before it's too late. Fear of missing out has never been so real!
Open House:
Sunday, 5/5 12:00-2:00PM
- Type:
- Single Family
- Sq.Ft.:
- 1,600
- Status:
- NEW LISTING
- Beds:
- 3
- Lot size:
- 0.22 Acres
- Baths:
- 2.00
- MLS#:
- 60304431
- Subdivision:
- New Bradford Manor # 02
ADDITIONAL INFORMATION
OPEN HOUSE SUNDAY MAY 5TH 12-2PM. Introducing a charming 3-bedroom, 2-bathroom ranch nestled in a fantastic neighborhood. Boasting 1600 square feet of stylish living space, this home features new appliances, elegant granite countertops, and a fenced backyard for privacy and relaxation. Step outside onto the deck and enjoy the peaceful surroundings, or retreat to the 2.5-car garage (23 ft deep) for convenience and storage. With its desirable location and modern amenities, such as Pella and Anderson windows, this property offers the perfect combination of comfort and functionality for you and your loved ones to enjoy. Live the dream in this fabulous home that has it all. This home has had one owner and has been meticulously kept.
- Type:
- Single Family
- Sq.Ft.:
- 2,165
- Status:
- NEW LISTING
- Beds:
- 3
- Lot size:
- 0.27 Acres
- Baths:
- 3.00
- MLS#:
- 60304346
- Subdivision:
- Moravian Pointe # 02
ADDITIONAL INFORMATION
Nestled within one of Sterling Heights' most coveted neighborhoods, this delightful ranch-style home boasts three bedrooms, two and a half baths, and an enviable blend of comfort and convenience. Upon entering, you're greeted by an inviting living space illuminated by natural light, creating an ambiance of warmth and welcome. The open floor plan seamlessly integrates the living room and dining area, offering an ideal setting for both relaxation and entertainment. The primary suite provides a serene retreat, featuring a private ensuite bath and ample closet space. Two additional bedrooms offer versatility for your family, perfect for accommodating guests or creating a home office. New blinds have been professionally installed in all bedrooms. Outside, the meticulously landscaped yard beckons, providing a tranquil oasis for outdoor enjoyment. Basement awaits your finishing touch. The basement has a workshop, a room that is already plumbed for a bathroom, utility room and storage behind surrounding walls. With its prime location in the highly sought-after Moravian Pointe subdivision, this charming ranch-style home presents an exceptional opportunity for refined suburban living in Sterling Heights.
- Type:
- Single Family
- Sq.Ft.:
- 1,500
- Status:
- NEW LISTING
- Beds:
- 3
- Lot size:
- 0.2 Acres
- Baths:
- 3.00
- MLS#:
- 50140477
- Subdivision:
- Charrington Place Sub
ADDITIONAL INFORMATION
Nestled within this charming subdivision lies this inviting single family home, where comfort and convenience intertwine seamlessly. Set against the backdrop of a serene neighborhood, this home boasts a generous lot that stretches deep, offering ample space for outdoor recreation and relaxation. And with the community's excellent schools just a stones throw away, you can rest assured that your family's educational needs are well taken care of. Welcome Home!

Provided through IDX via MiRealSource. Courtesy of MiRealSource Shareholder. Copyright MiRealSource. The information published and disseminated by MiRealSource is communicated verbatim, without change by MiRealSource, as filed with MiRealSource by its members. The accuracy of all information, regardless of source, is not guaranteed or warranted. All information should be independently verified. Copyright 2024 MiRealSource. All rights reserved. The information provided hereby constitutes proprietary information of MiRealSource, Inc. and its shareholders, affiliates and licensees and may not be reproduced or transmitted in any form or by any means, electronic or mechanical, including photocopy, recording, scanning or any information storage and retrieval system, without written permission from MiRealSource, Inc. Provided through IDX via MiRealSource, as the “Source MLS”, courtesy of the Originating MLS shown on the property listing, as the Originating MLS. The information published and disseminated by the Originating MLS is communicated verbatim, without change by the Originating MLS, as filed with it by its members. The accuracy of all information, regardless of source, is not guaranteed or warranted. All information should be independently verified. Copyright 2024 MiRealSource. All rights reserved. The information provided hereby constitutes proprietary information of MiRealSource, Inc. and its shareholders, affiliates and licensees and may not be reproduced or transmitted in any form or by any means, electronic or mechanical, including photocopy, recording, scanning or any information storage and retrieval system, without written permission from MiRealSource, Inc.

The accuracy of all information, regardless of source, is not guaranteed or warranted. All information should be independently verified. This IDX information is from the IDX program of RealComp II Ltd. and is provided exclusively for consumers' personal, non-commercial use and may not be used for any purpose other than to identify prospective properties consumers may be interested in purchasing. IDX provided courtesy of Realcomp II Ltd., via Xome Inc. and Realcomp II Ltd., copyright 2024 Realcomp II Ltd. Shareholders.
Sterling Heights Real Estate
The median home value in Sterling Heights, MI is $295,000. This is higher than the county median home value of $176,700. The national median home value is $219,700. The average price of homes sold in Sterling Heights, MI is $295,000. Approximately 68.86% of Sterling Heights homes are owned, compared to 27.45% rented, while 3.69% are vacant. Sterling Heights real estate listings include condos, townhomes, and single family homes for sale. Commercial properties are also available. If you see a property you’re interested in, contact a Sterling Heights real estate agent to arrange a tour today!
Sterling Heights, Michigan has a population of 131,996. Sterling Heights is more family-centric than the surrounding county with 31.71% of the households containing married families with children. The county average for households married with children is 29.85%.
The median household income in Sterling Heights, Michigan is $62,344. The median household income for the surrounding county is $58,175 compared to the national median of $57,652. The median age of people living in Sterling Heights is 41 years.
Sterling Heights Weather
The average high temperature in July is 82.9 degrees, with an average low temperature in January of 17.3 degrees. The average rainfall is approximately 33 inches per year, with 34.1 inches of snow per year.
