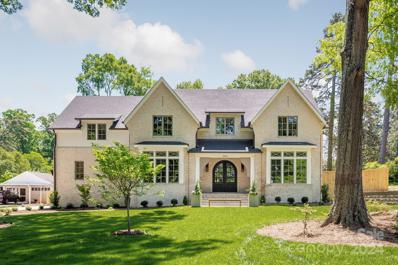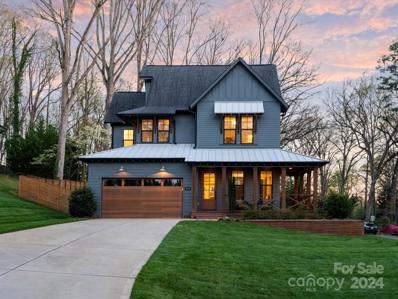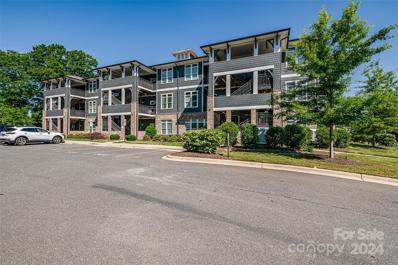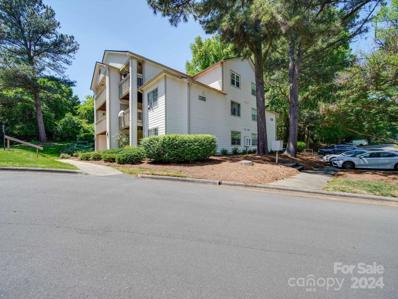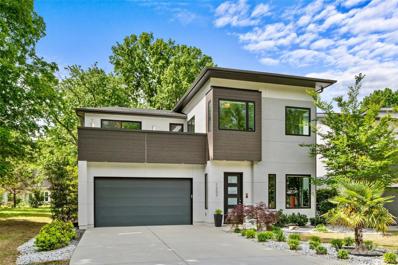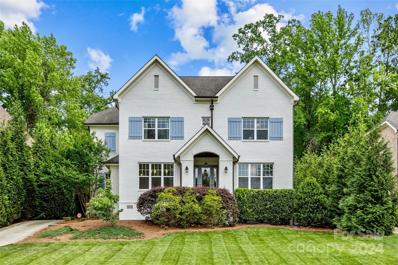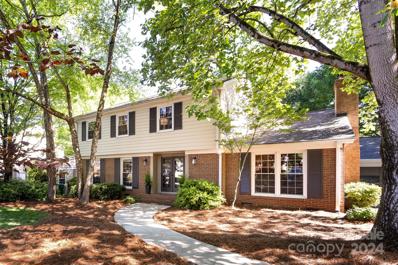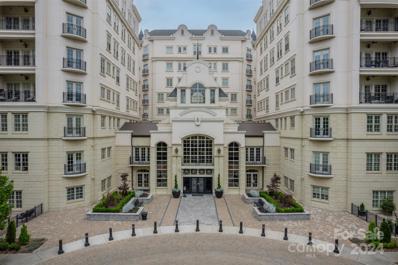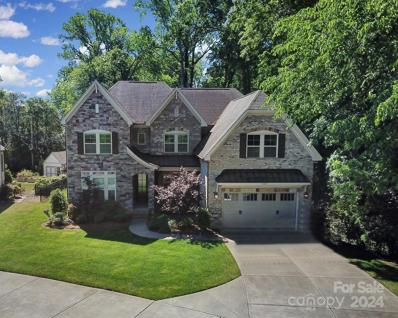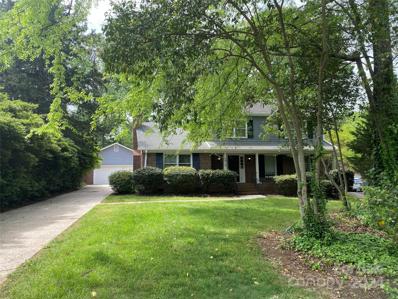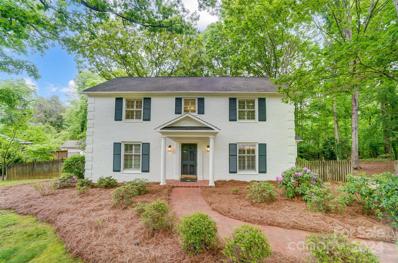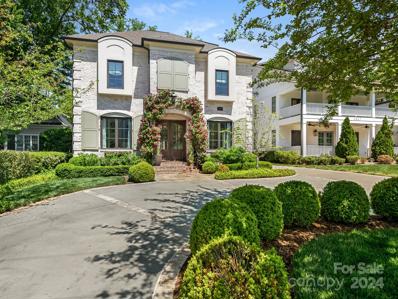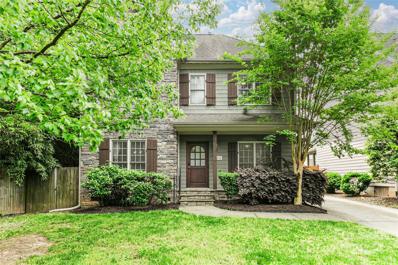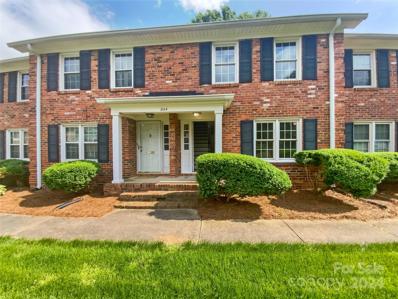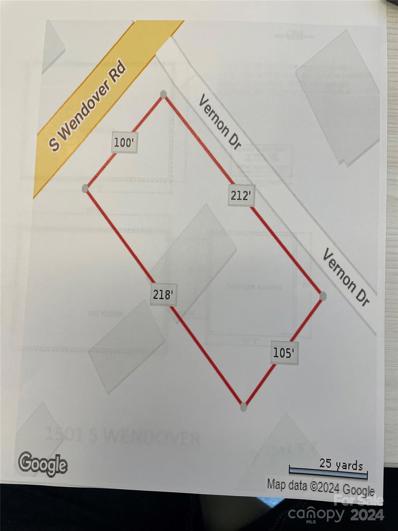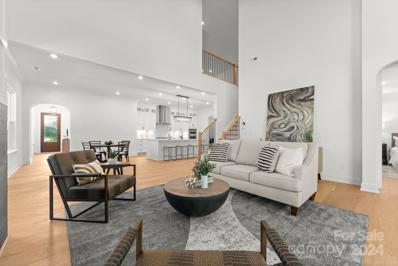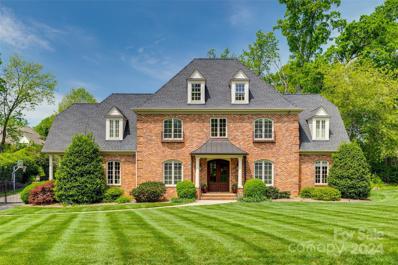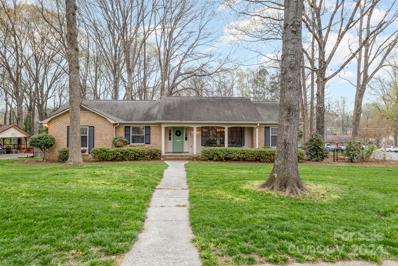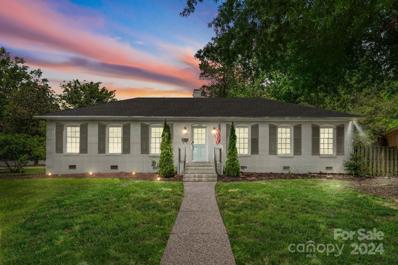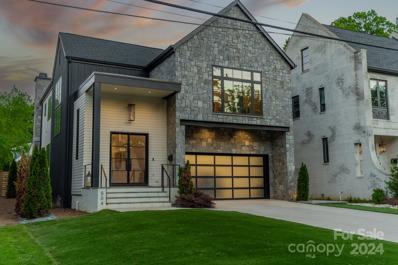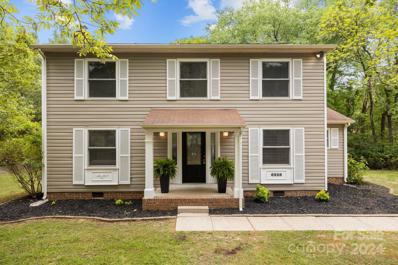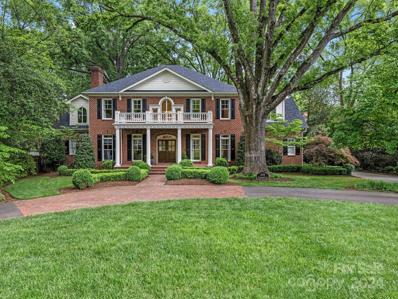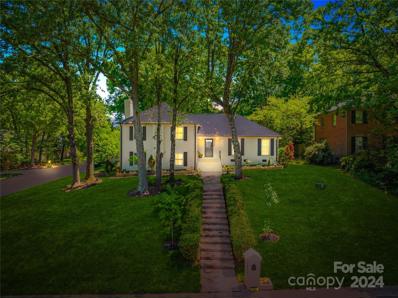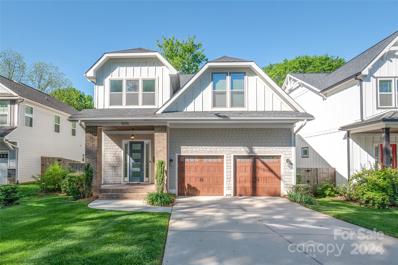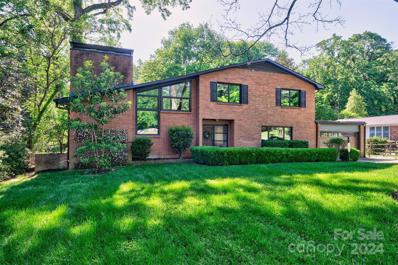Charlotte NC Homes for Sale
$2,395,000
5414 Finsbury Place Charlotte, NC 28211
- Type:
- Single Family
- Sq.Ft.:
- 4,987
- Status:
- NEW LISTING
- Beds:
- 5
- Lot size:
- 0.61 Acres
- Year built:
- 2024
- Baths:
- 6.00
- MLS#:
- 4135711
- Subdivision:
- Sherwood Forest
ADDITIONAL INFORMATION
Come home to Sherwood Forest, Cotswold’s picturesque neighborhood that offers the perfect blend of secluded charm and urban convenience. With lush greenery, wide streets, and timeless elegance, Sherwood Forest is a destination where dreams take root and memories are made. THR Design/Build proudly presents 5414 Finsbury Place. This meticulously crafted residence embodies the timeless allure of the neighborhood on a generous lot beneath a canopy of mature trees. Designed for seamless indoor-outdoor living, this home offers a retreat from the outside world while keeping you connected to nature. From its elegant facade to its thoughtfully designed interior, every detail exudes style and sophistication. Inside, high-end finishes adorn every corner, elevating the ambiance and sheer enjoyment of living well. This energy star rated home has a generator for uninterrupted comfort, an oversized side-load garage, privacy fencing, wireless access points through home and pre-wire for electric car.
$2,000,000
4104 Tangle Drive Charlotte, NC 28211
- Type:
- Single Family
- Sq.Ft.:
- 4,315
- Status:
- NEW LISTING
- Beds:
- 5
- Lot size:
- 0.48 Acres
- Year built:
- 2019
- Baths:
- 5.00
- MLS#:
- 4131740
- Subdivision:
- Cotswold
ADDITIONAL INFORMATION
Nestled in the prestigious Cotswold community, this stunning Modern Farmhouse merges rustic charm w/ modern sophistication. Step inside to pristine White Oak floors & meticulous trim details such as cedar beams, wainscoting, shiplap, and cove crown molding. The heart of the home features a sunlit expansive living area & a gourmet kitchen with a crafted island, built-in breakfast nook, & a functional Butler's pantry—perfect for entertaining. A cozy home office on the main floor enhances productivity. Upstairs, the owner's suite boasts a vaulted ceiling, cozy sitting nook, his/hers closets, & a luxurious spa bath for ultimate relaxation. The third floor offers a spacious flex space ideal for a home theater or gym. Outside, custom cedar-wrapped retaining walls & meticulous landscaping define a two-tier backyard paradise w/ covered porches & an outdoor fireplace, perfect for al fresco dining & relaxation. Experience the luxury and timeless charm of this exceptional Modern Farmhouse.
- Type:
- Condo
- Sq.Ft.:
- 935
- Status:
- NEW LISTING
- Beds:
- 2
- Year built:
- 2018
- Baths:
- 2.00
- MLS#:
- 4135644
- Subdivision:
- Cotswold Springs
ADDITIONAL INFORMATION
Discover Cotswold Springs, an urban gem nestled in East Charlotte near Plaza Midwood. This 2-bed, 2-bath condo is flooded with natural light, showcasing contemporary finishes and a roomy layout. The kitchen dazzles with stainless steel appliances and ample storage. Bedrooms offer relaxation, especially the master with its custom closet and ensuite bath. Added perks include a washer/dryer and deeded parking, enhancing the convenience of this charming, well-maintained space. Don't miss your chance to experience urban living with a touch of charm. Schedule your tour today!
- Type:
- Condo
- Sq.Ft.:
- 965
- Status:
- NEW LISTING
- Beds:
- 2
- Year built:
- 1988
- Baths:
- 2.00
- MLS#:
- 4134522
- Subdivision:
- Churchill Downs
ADDITIONAL INFORMATION
Nestled between the Cotswold and Oakhurst neighborhoods, this delightful 2-bedroom, 2-bathroom home offers a perfect blend of charm and modern updates. Recently renovated, you'll enjoy brand new vinyl plank and carpet flooring, creating a fresh and inviting atmosphere. The kitchen has been completely remodeled, featuring new cabinets, stainless steel appliances, and countertops in the kitchen and baths, ensuring a cohesive design. Additional upgrades include fresh light fixtures, vanities, and a newer water heater, ensuring both style and functionality. The community amenities include an outdoor pool, clubhouse, and tennis courts. With its prime location and numerous updates, this home is a must-see! Schedule your showing today to experience all that Churchill Downs has to offer.
$1,000,000
1207 Realta Drive Charlotte, NC 28211
- Type:
- Single Family
- Sq.Ft.:
- 2,847
- Status:
- NEW LISTING
- Beds:
- 4
- Lot size:
- 0.15 Acres
- Year built:
- 2017
- Baths:
- 5.00
- MLS#:
- 4134963
- Subdivision:
- Sherwood Forest
ADDITIONAL INFORMATION
Welcome to luxury living! The Realta community of Charlotte is nestled within one of the city's premier solar communities. This exquisite four-bedroom, four-and-a-half-bathroom home offers an exceptional living experience. Boasting modern design elements, including European cabinetry and stainless steel appliances, the kitchen is a chef's dream with its spacious island and sleek finishes. Pamper yourself in the tiled luxury primary bathroom featuring large frameless shower, while the primary bedroom offers a serene retreat with patio access and a walk-in closet. Working from home is a breeze with a private office on the main level, while the upper level hosts three bedrooms, each with its own ensuite bathroom, along with a terrace and bonus flex space. Enjoy outdoor relaxation on the back yard patio with a spa, surrounded by established trees for enviable privacy. With its proximity to South Park and Uptown Charlotte, this home seamlessly combines modern luxury with convenience.
$1,375,000
1111 Willhaven Drive Charlotte, NC 28211
Open House:
Sunday, 5/5 6:00-8:00PM
- Type:
- Single Family
- Sq.Ft.:
- 3,424
- Status:
- NEW LISTING
- Beds:
- 4
- Lot size:
- 0.38 Acres
- Year built:
- 2015
- Baths:
- 4.00
- MLS#:
- 4134894
- Subdivision:
- Cotswold
ADDITIONAL INFORMATION
Beautiful, white brick home built in 2015 located in popular Cotswold. Step inside to 10ft ceilings downstairs & a spacious open floorplan. Gorgeous chef’s kitchen featuring quartz countertops, 42” cabinets, 36” gas range, & butler’s pantry. Fantastic all-season veranda w/ remote control shades & gas fireplace - perfect for entertaining. Hardwood floors throughout the 1st floor, primary bedroom & hallways. Upstairs you'll find 4 bedrooms + a bonus room. Primary suite is a spacious retreat w/ 12ft ceilings, large walk-in closet, & bathroom complete w/ a walk-in shower & tub. Several upgrades include quartz countertops in the kitchen & bathrooms, new exterior paint, new landscaping in the backyard, tankless hot water heater, & much more. Drop zone leads to an attached 2-car garage w/ tesla charger. Don’t miss the 3.6 acres of non-buildable greenspace across Willhaven, truly a private oasis. Located in Myers Park High school district & less than 2 miles from great private schools.
- Type:
- Single Family
- Sq.Ft.:
- 2,591
- Status:
- NEW LISTING
- Beds:
- 4
- Lot size:
- 0.36 Acres
- Year built:
- 1975
- Baths:
- 3.00
- MLS#:
- 4135506
- Subdivision:
- Stonehaven
ADDITIONAL INFORMATION
Beautiful updated home in desirable Stonehaven neighborhood. Nestled among mature trees, this home has great natural light & hardwood floors on both levels. Main floor features a living room, dining room, inviting den with gas log fireplace and wet bar, kitchen and an AMAZING 400 sq. ft sunroom. The bright, airy sunroom overlooks the brick paver patio and large, private backyard. The yard is flat with beautiful oaks and fully fenced. Eat in Kitchen is open to the sunroom and features quartz countertop and breakfast bar. Laundry room with storage and a drop zone leading to the two car garage w/storage room.Upstairs primary w/large windows, updated bathroom with seamless glass shower door and walk in closet. Good size additional bedrooms and hall bathroom with jacuzzi tub. Attic storage off one of the bedrooms. Brand new AC, vapor barrier, interior and exterior paint and sidewalk. Convenient to public and private schools, Cotswold, Strawberry Hill and Southpark shopping and restaurants.
$1,100,000
2823 Providence Road Charlotte, NC 28211
- Type:
- Condo
- Sq.Ft.:
- 1,981
- Status:
- NEW LISTING
- Beds:
- 2
- Year built:
- 2007
- Baths:
- 3.00
- MLS#:
- 4135585
- Subdivision:
- Rosewood At Providence
ADDITIONAL INFORMATION
Absolutely stunning main level condo in coveted Rosewood at Providence. The epitome of luxury and opulence, this home offers a serene view of the lush grounds & provides ease of access via the welcoming lobby or via the private & exclusive ramp onto a large terrace. Enter into a quaint foyer that opens up to the light filled, open great room. Floor to ceiling windows flank the terrace access offering tons of natural light. Gleaming hardwood floors are impeccable. Chefs kitchen exudes elegance with richly finished cabinets & a functional island. Lots of counter space and a bar height area for relaxing and enjoying conversation with the chef! Family gatherings are a breeze with a large dining area! Spacious laundry room just off kitchen has a second entry from the hallway that functions as a mud room for ease of bringing in the groceries etc. without having to go through the main living space. Large, peaceful and serene master suite accompanied w/sitting/reading nook. Lg primary bath
$1,350,000
406 Sharon Amity Road Charlotte, NC 28211
- Type:
- Single Family
- Sq.Ft.:
- 3,926
- Status:
- NEW LISTING
- Beds:
- 4
- Lot size:
- 0.36 Acres
- Year built:
- 2016
- Baths:
- 4.00
- MLS#:
- 4133226
- Subdivision:
- Cotswold
ADDITIONAL INFORMATION
Incredible, Bonterra home with fabulous open floorplan & grand 2 story foyer, formal Dining/Den & guest suite on main. Sleek hardwood floors throughout! Gourmet chefs kitchen w/ oversized island, quartz ctops, tile backsplash, SS Electrolux Icon 6 burner gas cooktop, dbl oven, dw & built-in microwave, butlers pantry & walk-in pantry open to bfast rm w/lrg glass sliding doors to covered patio. Great Rm w/gas log FP, built-in cabinetry & wall of windows w/shades. Lrg mud rm off garage. Bonus/Office w/back staircase & half bath. Spacious Primary Suite privately located on rear of home w/ expansive closet w/custom shelving. Laundry room w/built-in cabinetry, quartz ctops and back entrance to Primary. Stunning primary bath w/dual vanity, soaker tub, large shower with tile surround! Covered patio with gas log FP overlooking flat, private, fenced in backyard. Ample parking & turn around space. Perfectly located close to restaurants & shops. This is the one that you have been waiting for!
- Type:
- Single Family
- Sq.Ft.:
- 2,240
- Status:
- NEW LISTING
- Beds:
- 4
- Lot size:
- 0.43 Acres
- Year built:
- 1973
- Baths:
- 3.00
- MLS#:
- 4130301
- Subdivision:
- Lincolnshire
ADDITIONAL INFORMATION
Excellent location close to multiple private schools, minutes for Cotswold shopping center. Quiet cul-de-sac lot with mature trees. Some features include original hardwood floors, screened in back porch, detached 2 car garage, and huge laundry/mud room.
- Type:
- Single Family
- Sq.Ft.:
- 2,388
- Status:
- NEW LISTING
- Beds:
- 4
- Lot size:
- 0.47 Acres
- Year built:
- 1968
- Baths:
- 3.00
- MLS#:
- 4132840
- Subdivision:
- Stonehaven
ADDITIONAL INFORMATION
Beautiful move-in ready 2-story painted brick home in desirable Stonehaven! Situated on a large .47 acre lot with private wooded rear yard not easily found in town! Exterior and interior completely repainted 2024. Hardwood flooring throughout the main living areas. Gracious formal living and dining rooms with plantation shutters- perfect for entertaining! Family room with built-ins and cozy gas-log fireplace opens to the spacious sunroom, offering an abundance of living spaces. Kitchen features white cabinetry, granite countertops and breakfast area. Full laundry room/mudroom with rear entry. Upstairs find the primary suite with two closets and en-suite bath, plus 3 large secondary bedrooms and full hall bath. Incredible outdoor living on the expansive rear deck. Located just minutes from desirable shopping, dining, and entertainment and convenient to SouthPark and Uptown- don't miss this lovely home!
$1,950,000
2043 Vernon Drive Charlotte, NC 28211
- Type:
- Single Family
- Sq.Ft.:
- 4,135
- Status:
- NEW LISTING
- Beds:
- 5
- Lot size:
- 0.28 Acres
- Year built:
- 2015
- Baths:
- 6.00
- MLS#:
- 4129286
- Subdivision:
- Eastover
ADDITIONAL INFORMATION
Stately brick home lives like new. Fabulous natural light, high ceilings, and hardwoods down. Large dining room and a beautiful study with full bath that can function as a 5th bedroom. Amazing kitchen with oversized island plus a breakfast room. Drop zone by the backdoor and walk through bar off the kitchen. Spacious great room with fireplace opens to kitchen. Primary suite up with amazing bathroom and huge walk-in closet. Two additional bedrooms with private baths and laundry on second floor. Third floor has a bonus space and 4th bedroom and full bath. Perfect for guests. Covered back porch with fireplace over looks beautifully landscaped yard. Two car detached garage and circular drive.
- Type:
- Single Family
- Sq.Ft.:
- 1,700
- Status:
- NEW LISTING
- Beds:
- 3
- Lot size:
- 0.11 Acres
- Year built:
- 2008
- Baths:
- 3.00
- MLS#:
- 4133551
- Subdivision:
- Cotswold
ADDITIONAL INFORMATION
2-story craftsman home in Cotswold's Avondale! 3 bedrooms + an office and 2.5 baths! Kitchen featuring white cabinetry, quartz countertops, marble backsplash, & gas range open to breakfast area and living room with built ins for extra storage! Main floor also offers an office/bedroom, dining room and half bath! Upstairs you will find primary suite with 2 walk-in closets and spacious ensuite with large walk-in shower and dual vanity. In addition to primary suite, you have 2 secondary bedrooms, hall bath and laundry area. Private fenced backyard for relaxing or play and detached 2-car garage. Minutes to Cotswold Village Shops!
- Type:
- Condo
- Sq.Ft.:
- 899
- Status:
- NEW LISTING
- Beds:
- 2
- Year built:
- 1965
- Baths:
- 2.00
- MLS#:
- 4134086
- Subdivision:
- Mcalway Manor
ADDITIONAL INFORMATION
Welcome to your dream home where understated elegance meets modern sophistication. Gracefully adorned with a neutral color paint scheme, this beautiful property perfectly blends simplicity and grandeur. The tranquility of the colors provides the right canvas for your personal touch, transforming this gem into a true reflection of your style and taste. The glamour does not stop with the polished aesthetics of the paintwork but extends to the truly impressive kitchen, a contemporary haven for any culinary enthusiast. Fitted entirely with top-of-the-line stainless steel appliances, it promises an exquisite cooking experience. These modern finishing create an atmosphere of refined grace and are designed to deliver convenience, functionality and a touch of luxury. Grab this unique opportunity to own a property that recognizes the style and taste of its inhabitants. Experience the perfect fusion of aesthetic charm and modern convenience in your new home.
$1,250,000
1501 Wendover Road Charlotte, NC 28211
- Type:
- Single Family
- Sq.Ft.:
- 2,418
- Status:
- NEW LISTING
- Beds:
- n/a
- Lot size:
- 0.5 Acres
- Year built:
- 1952
- Baths:
- MLS#:
- 4134132
- Subdivision:
- Pharr Acres
ADDITIONAL INFORMATION
Wonderful oppertuntiy to build your dream home. Corner lot located on S. Wemdover and Vernon Drive. The property is being sold for the land only, no one may enter the home.
- Type:
- Townhouse
- Sq.Ft.:
- 2,864
- Status:
- Active
- Beds:
- 4
- Lot size:
- 0.2 Acres
- Year built:
- 2024
- Baths:
- 3.00
- MLS#:
- 4132232
- Subdivision:
- Rama Woods
ADDITIONAL INFORMATION
New construction in South Charlotte awaits! Enjoy the excellent location with an easy commute to South Park and just minutes away from Cotswold Village shopping center. This single family attached abode boasts an ideal floor plan with the Primary bedroom on the main floor. The massive open living area allows for a seamless transition from the kitchen to the living area. This one lives like a single family home! Comes with TWO bedrooms on the main floor, one can be used as an office. Notice the beautiful arched doorways and 20' high vaulted ceilings, two story fireplace and attention to detail in the moldings. Kitchen is exquisitely designed with thoughtful plumbing and lighting selections. Several nearby schools offers a variety of education options including Providence Day School. Comes complete with a fenced in yard for privacy and a two car garage for parking. No HOA! Best of both worlds in the sought after MoRa corridor.
$2,395,000
1518 Coventry Road Charlotte, NC 28211
- Type:
- Single Family
- Sq.Ft.:
- 4,662
- Status:
- Active
- Beds:
- 5
- Lot size:
- 0.6 Acres
- Year built:
- 1969
- Baths:
- 6.00
- MLS#:
- 4129488
- Subdivision:
- Cotswold
ADDITIONAL INFORMATION
Location location! Beautifully renovated home in the heart of Olde Cotswold. This home was thoughtfully done to keep it light and bright with neutral finishes and a flexible floorplan for easy living and entertaining. Updated appliances and HVAC systems (2020), 10' ceilings down and 9' ceilings up - coffered and trey ceilings included! Surround sound and beautiful hardwood floors up and down. A backyard oasis complete with salt water pool, covered back and side porches, fully fenced backyard, black aluminum gate enclosing the driveway that is wired for electricity. Lovingly maintained - must see!
- Type:
- Single Family
- Sq.Ft.:
- 1,740
- Status:
- Active
- Beds:
- 3
- Lot size:
- 0.41 Acres
- Year built:
- 1969
- Baths:
- 2.00
- MLS#:
- 4121983
- Subdivision:
- Castleton Gardens
ADDITIONAL INFORMATION
Incredible opportunity in Cotswold! Full Brick 3 bed and 2 bathroom classic ranch layout on a large corner lot! Quiet neighborhood with no through traffic and close proximity to restaurants, grocery stores and Cotswold shops. Remodeled kitchen featuring new cabinets, countertops, updated lighting, stainless steel appliances and a gas range. Large covered front porch with huge bay window that brings in natural light. Plenty of storage space with two closets in primary and guest room, a dedicated pantry, pull down attic, oversized storage shed and exterior closet. Wood floors throughout, screened in porch, well maintained fenced in yard with beautiful mature landscaping and abundant driveway parking! This home is also a great candidate for an addition and garage.
- Type:
- Single Family
- Sq.Ft.:
- 1,818
- Status:
- Active
- Beds:
- 3
- Lot size:
- 0.4 Acres
- Year built:
- 1970
- Baths:
- 2.00
- MLS#:
- 4131682
- Subdivision:
- Castleton Gardens
ADDITIONAL INFORMATION
Stunning full brick 3 bed/2 bath ranch on spacious corner lot in coveted Cotswold area/Castleton Gardens community! This home stands out with incredible curb appeal and has original charm and tasteful renovations throughout. Gorgeous original refinished hardwoods, crown molding, open and spacious floor plan with a flex space perfect for office, separate dining area, oversized great room with cozy fireplace. Stylish lighting throughout. Beautifully renovated kitchen and separate mud room with plenty of storage, laundry and herringbone floors. Primary bedroom features fully renovated bath and walk in closet. Nice sized secondary bedrooms. New paint. Step out on your screened porch this summer and entertain. Additional paver patio and fire pit that elevates your back yard. Large, flat corner lot with the privacy and tranquility you are looking for. Well-maintained and move-in ready! A property that checks every box and a place to proudly call "Home".
$2,600,000
504 Mcalway Road Charlotte, NC 28211
- Type:
- Single Family
- Sq.Ft.:
- 4,088
- Status:
- Active
- Beds:
- 5
- Lot size:
- 0.19 Acres
- Year built:
- 2020
- Baths:
- 5.00
- MLS#:
- 4131575
- Subdivision:
- Cotswold
ADDITIONAL INFORMATION
Welcome home to this modern Belgium farmhouse style home. This urban oasis has it all. Low maintenance artificial grass, saltwater pool, tanning ledge, spa and covered patio outside. Inside boasts 10’ ceilings, motorized custom shades, open floor plan, office on 1st floor, 2 story open foyer, drop zone, & beverage fridge. Real stone exterior with iron and glass front door and blue stone covered front porch & rear patio. Hardwoods and tile throughout. The kitchen has quartz countertops and a waterfall edge. Upstairs you’ll find 5 bedrooms, 3 include ensuites and the other 2 are joined by a Jack and Jill bathroom. The flexible floor plan includes a serene primary suite with a spa-like bath, soaking tub, large walk-in shower, water closet, dual vanities, & an expansive closet with custom layout. With superior quality design & finishes, this home accommodates a busy lifestyle while providing relaxation and entertainment!
- Type:
- Single Family
- Sq.Ft.:
- 1,744
- Status:
- Active
- Beds:
- 3
- Lot size:
- 0.35 Acres
- Year built:
- 1984
- Baths:
- 3.00
- MLS#:
- 4130165
- Subdivision:
- Waverly Hall
ADDITIONAL INFORMATION
Discover this charming, well-maintained home situated in a serene and sought-after no HOA neighborhood, nestled on a corner lot conveniently located near South Park and Cotswold. Fully updated with new LVP flooring and carpet throughout, this residence exudes modern comfort and style. The updated kitchen boasts stainless steel appliances and quartz countertops, while the bathrooms have been tastefully renovated for added luxury. Featuring a spacious primary suite with two walk-in closets and two additional rooms upstairs, this home offers comfortable living spaces. Step outside to a private backyard oasis with mature trees and an oversized deck, perfect for entertaining. Schedule a tour today!
$2,697,500
2719 Tanglewood Lane Charlotte, NC 28211
- Type:
- Single Family
- Sq.Ft.:
- 4,746
- Status:
- Active
- Beds:
- 5
- Lot size:
- 0.6 Acres
- Year built:
- 1997
- Baths:
- 5.00
- MLS#:
- 4133080
- Subdivision:
- Myers Park
ADDITIONAL INFORMATION
Stately and Stunning! Handsome curb appeal accentuated by extensive landscaping, outdoor living areas and private flat lot. Circular driveway and covered front welcome family and friends alike. High ceilings throughout, beautiful hardwoods, extensive millwork and recent interior paint. Bright entry, study, formal dining room and great room with floor to ceiling panoramic glass folding doors. Fully renovated kitchen with Wolfe cooking station, SubZero refrigerator, large center island and site built cabinetry. Main level primary suite with dual walk in closets, heated floors, soaking tub and exotic marble throughout. Four generous sized bedroom (one being used as a multi purpose bonus room) on the upper level along with laundry room. Unique outdoor living spaces with separate grilling and green egg stations. Stacked stone fireplace with gas starter! Detached oversized two car garage with unfinished room above
- Type:
- Single Family
- Sq.Ft.:
- 2,354
- Status:
- Active
- Beds:
- 4
- Lot size:
- 0.31 Acres
- Year built:
- 1973
- Baths:
- 3.00
- MLS#:
- 4130965
- Subdivision:
- Stonehaven
ADDITIONAL INFORMATION
Welcome home! Discover an exceptional COMFORT & LUXURY in this full brick home. Sits on a corner lot & nestled in a sought after STONEHAVEN community with no HOA. This gem has undergone phenomenal transformation boasting a complete remodel featuring an exquisite kitchen W/ top of the line appliances, renovated bathroom, designer fixtures, upscale flooring, lighting etc. Upon entry, you will be greeted by a spacious living area perfect for daily needs. Thoughtful attention to detail is presented in the kitchen with all the modern updates- granite countertops W/backsplash, higher rise cabinets, stainless appliances & ample storage space. Upper level features master w/ an ensuite bath,bedrooms & shared bath. Step into the lower level and grab a cocktail while enjoying abundance of natural light or invite your friends & families for entertainment. Fall in love with this stunning landscaping. New roof, HVAC & windows. Close proximity to uptown Charlotte, MORA & South Park. A must see home
- Type:
- Single Family
- Sq.Ft.:
- 2,472
- Status:
- Active
- Beds:
- 4
- Lot size:
- 0.13 Acres
- Year built:
- 2017
- Baths:
- 4.00
- MLS#:
- 4128118
- Subdivision:
- Cotswold
ADDITIONAL INFORMATION
Showings begin Thursday 4/25. Be door to door in your Uptown office in less than 15 mins. Great restaurants, shopping and entertainment in the Cotswold, Oakhurst, SouthPark, Myers Park and Plaza Midwood and NoDa areas that are just minutes away. Zoned to top rated schools and NO HOA. The home features exposed wood beams, SS appliances, SS farmhouse sink, tankless hot water heater, covered rear porch, fenced yard and a two car garage. Large expansive great room and foyer. Similar floorplans have enclosed this to add even more usable square footage. These Andersen SilverLine windows have a limted lifetime warranty and one window is currently on order for a broken seal. Seller is related to the agent.
- Type:
- Single Family
- Sq.Ft.:
- 2,569
- Status:
- Active
- Beds:
- 4
- Lot size:
- 0.55 Acres
- Year built:
- 1963
- Baths:
- 3.00
- MLS#:
- 4129668
- Subdivision:
- Stonehaven
ADDITIONAL INFORMATION
RESORT STYLE POOL,WOW OUTDOOR LIVING SPACES ,GLASS GAZEBO FOR DINING/WORKSPACE/GREENHOUSE ECT, & CAULDRON LIGHTING & FENCED YARD ARE THE MAIN STAYS OF THIS GORGEOUS PROPERTY IN SOUGHT AFTER NEIGHBORHOOD OF STONEHAVEN IN MIDTOWN CHARLOTTE!LOTS OF MATURE TREES FOR SHADE TO ENJOY OUTDOORS. THIS MID CENTURY MODERN HOME OFFERS 4 BEDROOMS,2 1/2 BATHS,SCREENED PORCH,GREAT ROOM,FAMILY ROOM,NEW COUNTERS IN THE KITCHEN, LARGE DINING ROOM AND EAT IN KITCHEN SPACE AND OVER HALF AN ACRE OF PROPERTY TO ENJOY!2 CAR GARAGE& PRIVATE DECK ALSO. 2 FIREPLACES TO ENJOY THE COZY VIBES!THIS HOME OFFERS A SHED OUT BACK TO STORE ALL YOUR STUFF AND NOT CLUTTER THE GARAGE.GARDENERS DREAM! CONVENIENT TO ALL THE FUN THINGS TO DO THAT CHARLOTTE HAS TO OFFER.EASY COMMUTE TO WHEREVER YOU NEED TO GO. WITHIN A MILE OF TOP 2 PRIVATE SCHOOLS IN THE AREA & IN DISTRICT FOR HIGHER RATED PUBLIC SCHOOLS.DOGGIE DOORS FOR YOUR FURRY FRIENDS.OVERSIZED LAUNDRY ROOM /UTILITY ROOM AND DROP ZONE. WELCOME HOME TO YOUR PRIVATE OASIS!
Andrea Conner, License #298336, Xome Inc., License #C24582, AndreaD.Conner@Xome.com, 844-400-9663, 750 State Highway 121 Bypass, Suite 100, Lewisville, TX 75067
Data is obtained from various sources, including the Internet Data Exchange program of Canopy MLS, Inc. and the MLS Grid and may not have been verified. Brokers make an effort to deliver accurate information, but buyers should independently verify any information on which they will rely in a transaction. All properties are subject to prior sale, change or withdrawal. The listing broker, Canopy MLS Inc., MLS Grid, and Xome Inc. shall not be responsible for any typographical errors, misinformation, or misprints, and they shall be held totally harmless from any damages arising from reliance upon this data. Data provided is exclusively for consumers’ personal, non-commercial use and may not be used for any purpose other than to identify prospective properties they may be interested in purchasing. Supplied Open House Information is subject to change without notice. All information should be independently reviewed and verified for accuracy. Properties may or may not be listed by the office/agent presenting the information and may be listed or sold by various participants in the MLS. Copyright 2024 Canopy MLS, Inc. All rights reserved. The Digital Millennium Copyright Act of 1998, 17 U.S.C. § 512 (the “DMCA”) provides recourse for copyright owners who believe that material appearing on the Internet infringes their rights under U.S. copyright law. If you believe in good faith that any content or material made available in connection with this website or services infringes your copyright, you (or your agent) may send a notice requesting that the content or material be removed, or access to it blocked. Notices must be sent in writing by email to DMCAnotice@MLSGrid.com.
Charlotte Real Estate
The median home value in Charlotte, NC is $218,400. This is lower than the county median home value of $237,400. The national median home value is $219,700. The average price of homes sold in Charlotte, NC is $218,400. Approximately 48.96% of Charlotte homes are owned, compared to 43.25% rented, while 7.79% are vacant. Charlotte real estate listings include condos, townhomes, and single family homes for sale. Commercial properties are also available. If you see a property you’re interested in, contact a Charlotte real estate agent to arrange a tour today!
Charlotte, North Carolina 28211 has a population of 826,060. Charlotte 28211 is less family-centric than the surrounding county with 31.7% of the households containing married families with children. The county average for households married with children is 33.58%.
The median household income in Charlotte, North Carolina 28211 is $58,202. The median household income for the surrounding county is $61,695 compared to the national median of $57,652. The median age of people living in Charlotte 28211 is 33.9 years.
Charlotte Weather
The average high temperature in July is 89.3 degrees, with an average low temperature in January of 29.7 degrees. The average rainfall is approximately 43.9 inches per year, with 3.7 inches of snow per year.
