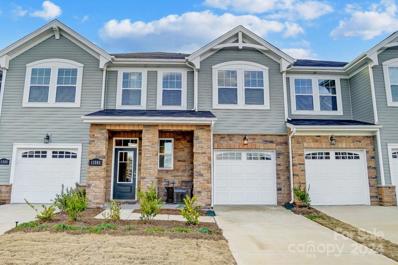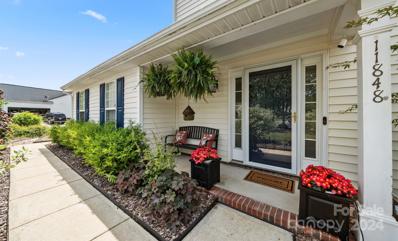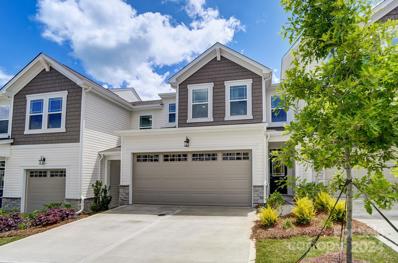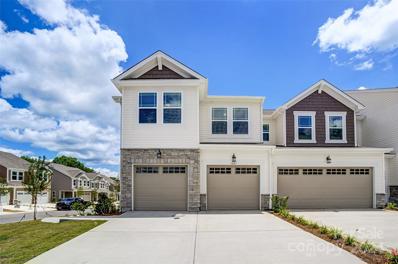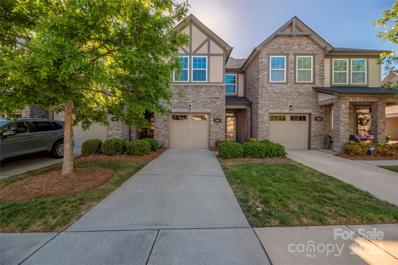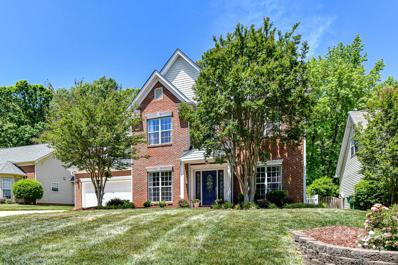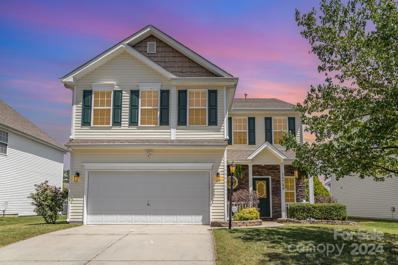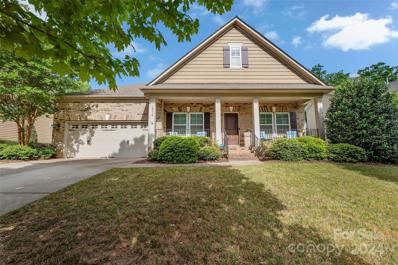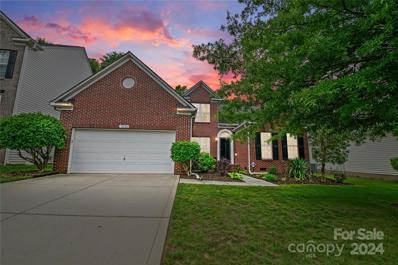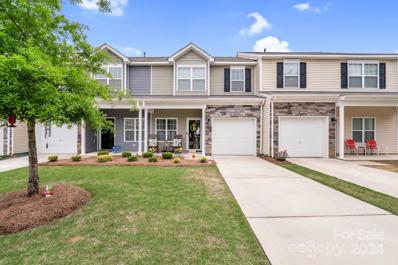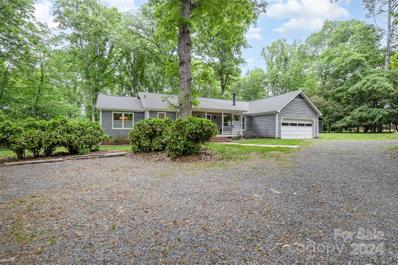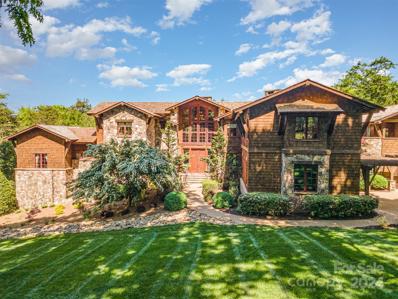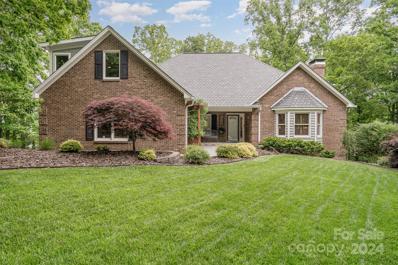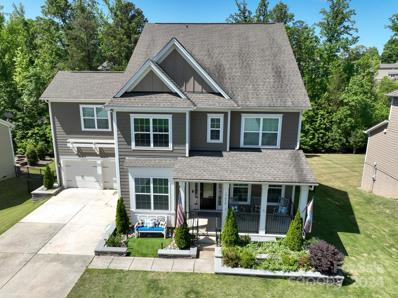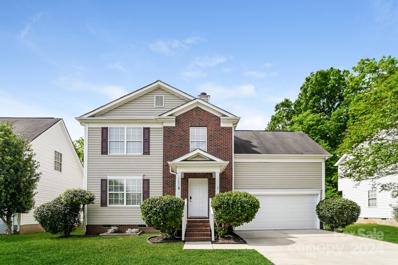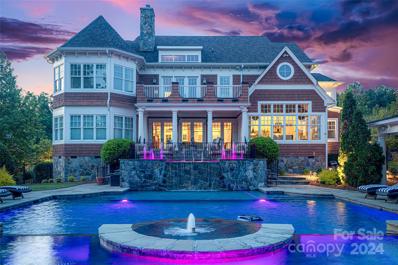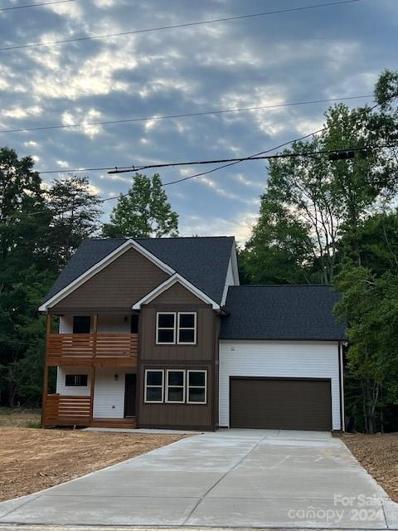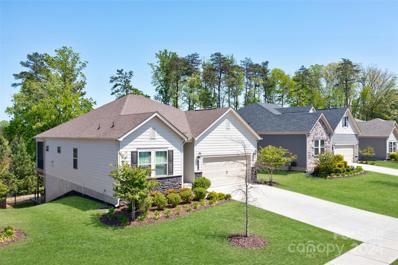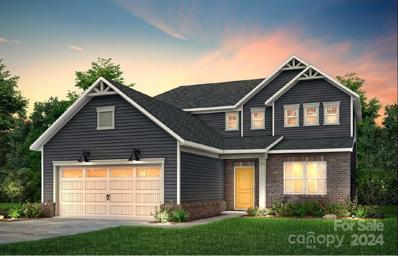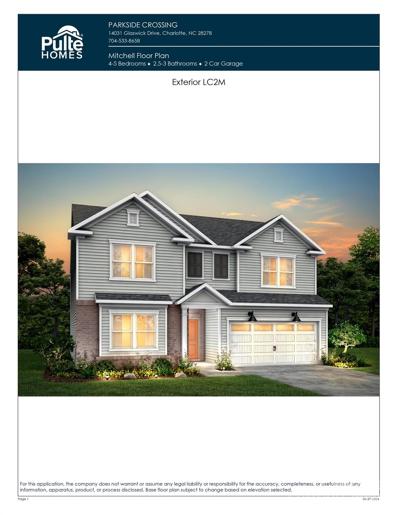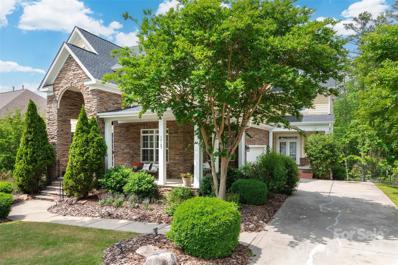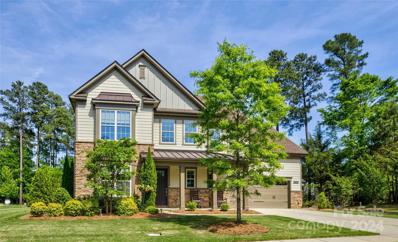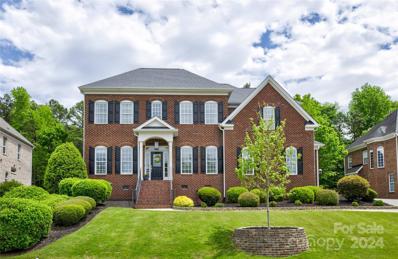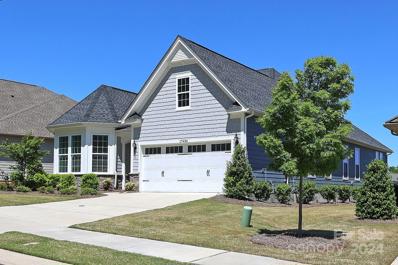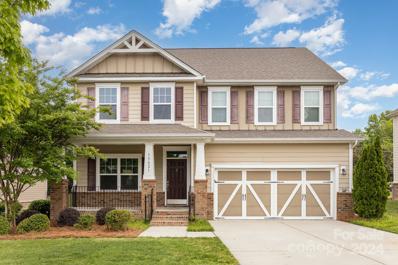Charlotte NC Homes for Sale
- Type:
- Townhouse
- Sq.Ft.:
- 2,077
- Status:
- NEW LISTING
- Beds:
- 3
- Lot size:
- 0.06 Acres
- Year built:
- 2024
- Baths:
- 4.00
- MLS#:
- 4136533
- Subdivision:
- Porters Row
ADDITIONAL INFORMATION
Illustrious townhomes located in the heart of bustling Steele Creek. Close proximity to Dining, Shopping, Walking trails, McDowell Nature Preserve and Lake Wylie! Just a few miles from I-485 and no more than half hours’ drive from Charlotte's most coveted hotspots!
Open House:
Sunday, 5/5 5:00-7:00PM
- Type:
- Single Family
- Sq.Ft.:
- 2,095
- Status:
- NEW LISTING
- Beds:
- 3
- Lot size:
- 0.21 Acres
- Year built:
- 2001
- Baths:
- 3.00
- MLS#:
- 4136054
- Subdivision:
- Planters Walk
ADDITIONAL INFORMATION
Awesome opportunity to call this three bedroom with bonus room, fenced backyard, and 2 car garage your own! Beautiful kitchen opens to breakfast area and family room overlooking back patio. This home offers a dedicated dining room and living room and plenty of natural light. Laundry with mud room off garage and a powder room on main. Primary bedroom up features a lovely updated en-suite with glass walk-in shower and dual vanities. Two more bedrooms up share a full bath. Large bonus room w/ walk-in closet. Fenced backyard features a large stamped patio perfect for entertaining plus a storage shed. Side load garage offers an extra parking pad. Inviting front porch and beautiful landscaping. Freshly painted neutral colors thru-out. New HVAC 2016. New Roof 2016. Hot Water Heater 2018. Bonus room over garage can be used as a bedroom. Great location convenient to shopping,dining,Hwy 485, airport and Lake Wylie. This is the one you have been searching for!
- Type:
- Townhouse
- Sq.Ft.:
- 1,742
- Status:
- NEW LISTING
- Beds:
- 3
- Lot size:
- 0.06 Acres
- Year built:
- 2024
- Baths:
- 3.00
- MLS#:
- 4136536
- Subdivision:
- Porters Row
ADDITIONAL INFORMATION
Illustrious townhomes located in the heart of bustling Steele Creek. Close proximity to Dining, Shopping, Walking trails, McDowell Nature Preserve and Lake Wylie! Just a few miles from I-485 and no more than half hours’ drive from Charlotte's most coveted hotspots!
- Type:
- Townhouse
- Sq.Ft.:
- 1,837
- Status:
- NEW LISTING
- Beds:
- 3
- Lot size:
- 0.08 Acres
- Year built:
- 2024
- Baths:
- 3.00
- MLS#:
- 4136503
- Subdivision:
- Porters Row
ADDITIONAL INFORMATION
Illustrious townhomes located in the heart of bustling Steele Creek. Close proximity to Dining, Shopping, Walking trails, McDowell Nature Preserve and Lake Wylie! Just a few miles off of I-485 and no more than half hours drive from Charlotte's most coveted hotspots!
- Type:
- Townhouse
- Sq.Ft.:
- 1,611
- Status:
- NEW LISTING
- Beds:
- 3
- Year built:
- 2016
- Baths:
- 3.00
- MLS#:
- 4135486
- Subdivision:
- Stonehaven At Berewick
ADDITIONAL INFORMATION
Welcome To Your Dream Home! This Stunning 3bd/2.5ba Townhome Offers A Unique Blend Of Luxury, Comfort, and Convenience. Located In The Heart Of Charlotte's Prominent Berewick Community. This Home Is A Must See! The Main Level boasts An Inviting Living Area, A Gourmet Kitchen, And A Backyard Patio For Outdoor Relaxation. Upstairs, Find The Oversized Primary Bedroom With Ensuite Bath For Ultimate Comfort. Two additional spacious bedrooms and a full hall bath offer plenty of space for guests, family, or a home office. Did Someone Say Staycation? With Resort Style Amenities You Will Not Want To Leave. Enjoy an outdoor pool, playground, dog park, gym, clubhouse and more! Conveniently Located Minutes Away From Charlotte Premium Outlets, Local Shopping/Dining, And Easy Access To CLT Airport. This Home Will Not Last Long! Don't Miss Out-Seize The Opportunity To Make This Home Yours. Contact Us Today.
- Type:
- Single Family
- Sq.Ft.:
- 2,335
- Status:
- NEW LISTING
- Beds:
- 4
- Lot size:
- 0.25 Acres
- Year built:
- 1997
- Baths:
- 3.00
- MLS#:
- 4131600
- Subdivision:
- Asheford Woods
ADDITIONAL INFORMATION
Beautiful 4 bedroom/2.5 bath home in the thriving Steele Creek area of Charlotte. Just moments from Atrium Hospital, schools & shopping. Asheford Woods is a small neighborhood w/ no cut through traffic on a cul-de-sac street. This home has been lovingly cared for & meticulously maintained by original owner. Large sunroom overlooks pretty, fenced backyard. New upstairs AC 2021. Appliances replaced 2019. New garage door 2023. Gutter guards 2024. Sunroom does not count towards heated square footage but basically gives just under 200 square feet of additional space. Large 2 car garage w/ much storage. Fenced, level rear yard with a large basketball court & nice patio off the sunroom. Gorgeous yard w/ mature trees, varied plantings & well-established grass in front & rear. The rear lot line runs an additional 30' from the fence. Beautiful hardwoods in that area. Truly immaculate inside & outside. Don't miss this one!
- Type:
- Single Family
- Sq.Ft.:
- 2,526
- Status:
- NEW LISTING
- Beds:
- 4
- Lot size:
- 0.18 Acres
- Year built:
- 2007
- Baths:
- 3.00
- MLS#:
- 4136129
- Subdivision:
- Waterlyn
ADDITIONAL INFORMATION
Nestled in the heart of Charlotte, this charming residence offers the perfect blend of modern comfort and classic elegance, offering spacious living areas, perfect for families or those who love to entertain. Featuring modern amenities, including a gourmet kitchen with stainless steel appliances, ceramic tile in the kitchen and dining room, hardwood floors throughout the main level, and a cozy fireplace in the living room. Ascend to the family room area, providing additional space for recreation. Enjoy the convenience of a master bedroom with a luxurious en-suite bath, separate shower and walk-in closet. With a two-car garage, this home provides both comfort and practicality. Located in a desirable neighborhood, close to schools, parks, and shopping, this is an opportunity not to be missed! Schedule your viewing today.
- Type:
- Single Family
- Sq.Ft.:
- 2,993
- Status:
- NEW LISTING
- Beds:
- 4
- Lot size:
- 0.31 Acres
- Year built:
- 2012
- Baths:
- 3.00
- MLS#:
- 4134822
- Subdivision:
- The Palisades
ADDITIONAL INFORMATION
Welcome to your dream home in the prestigious and luxurious Palisades community! This exquisite ranch-style home features 4 bedrooms, including the upstairs bonus room, and 2.5 baths. Located on the Palisades golf course hole #6, this home provides stunning views. Inside, you're greeted by an inviting open floorplan and gorgeous hand scraped hardwoods throughout the living areas. The front office French doors provide privacy for productivity. The gourmet kitchen features a gas stove, double oven, ample counter space, and an adjacent formal dining room. The spacious great room offers a cinematic experience with a projection screen theater, Bose surround sound system, and cozy gas fireplace. Retreat to the primary suite, which features a garden jacuzzi tub, separate shower, and abundant closet space. Relax on the screened porch, overlooking your beautifully landscaped fenced backyard. Recent upgrades include a newer HVAC system and a newly installed crawl space vapor barrier.
- Type:
- Single Family
- Sq.Ft.:
- 1,973
- Status:
- NEW LISTING
- Beds:
- 4
- Lot size:
- 0.18 Acres
- Year built:
- 2006
- Baths:
- 2.00
- MLS#:
- 4134408
- Subdivision:
- Winget Pond
ADDITIONAL INFORMATION
Welcome to this charming 1.5 story home offering convenient living plus a flex space over the garage, perfect for an extra bedroom, office or gym in the desirable Winget Pond neighborhood. With 3 bedrooms and 2 bathrooms, including a luxurious primary suite featuring an ensuite bath with a soaker tub, dual sink vanity, and an oversized closet, comfort is paramount. Cozy up by the gas fireplace in the living area or entertain in the spacious kitchen with its ample cabinet and countertop space, island, eat-at breakfast bar and gas range. Enjoy your dining or casual meals in the breakfast area or formal dining room. The F.R.O.G is the perfect flex space and can be transformed to fit all your needs. Outside, a screened-in porch, multiple decks, Cabana and breathtaking gardens surround a saltwater in-ground pool, perfect for outdoor living. Relax year-round in the 6-person hot tub. Don't miss the chance to call this your forever home!
- Type:
- Townhouse
- Sq.Ft.:
- 1,338
- Status:
- NEW LISTING
- Beds:
- 3
- Year built:
- 2018
- Baths:
- 3.00
- MLS#:
- 4131889
- Subdivision:
- Wrights Crossing
ADDITIONAL INFORMATION
Welcome to your dream home! This charming 3-bedroom, 2-1/2bathroom townhome offers a perfect blend of comfort, style, and functionality. Nestled in Steele Creek, this home boasts modern updates and conveniences that make everyday living a pleasure. The primary bedroom is complete with a walk-in closet, providing plenty of storage space for your wardrobe essentials. The primary bathroom has been tastefully updated, offering a retreat with its modern fixtures and finishes. Two additional bedrooms offer versatility and comfort, perfect for family members or guests. The updated bathrooms ensure convenience and style, making morning routines a breeze. Enjoy the benefits of a prime location, with easy access to Steele Creek's amenities, shopping, dining, and entertainment. Act fast to make this beautiful townhome your new address. Call me to schedule a private showing today!
- Type:
- Single Family
- Sq.Ft.:
- 1,771
- Status:
- NEW LISTING
- Beds:
- 3
- Lot size:
- 1.79 Acres
- Year built:
- 1982
- Baths:
- 2.00
- MLS#:
- 4124684
ADDITIONAL INFORMATION
Peaceful privacy alongside convenience & easy access to all of the amenities in Steele Creek--this describes 6900 Rock Island Road. This rare find in Charlotte sits on a beautiful private wooded 1.8 acres lot. If you are looking to build your new home, expand on to this existing approx. 1800 SF Ranch, or need a move in ready/turn key home, you have found your match. Living Room plus a large Family Room with/wood burning fireplace & beamed ceilings. There is a spacious Primary Bedroom with/En Suite Bath plus two more Bedrooms & a Full Hall Bath. Wonderful Screened Porch on the back of the house. It features a private well and septic system, the HVAC and well pump are just four years old and wood & tile flooring throughout-NO CARPET. Location is perfect...only 10 minutes to the CLT International airport, downtown or South Park areas. Great condition, great location, great value! Private living at its finest with plenty of wildlife too! Look no further, you have just found HOME!
$2,799,000
10320 Wildlife Road Charlotte, NC 28278
- Type:
- Single Family
- Sq.Ft.:
- 8,119
- Status:
- NEW LISTING
- Beds:
- 6
- Lot size:
- 2.28 Acres
- Year built:
- 2005
- Baths:
- 7.00
- MLS#:
- 4128291
- Subdivision:
- The Sanctuary
ADDITIONAL INFORMATION
Nestled amidst the tranquil shores of Lake Wylie, this extraordinary lodge-style retreat on 2+ acres, beckons with its rustic elegance and unparalleled craftsmanship. Boasting 5 bedrooms and 6 bathrooms, a private theater, exercise room, large basement and incredible outdoor living space complete with pool and additional studio dwelling unit above the detached garage, this home truly offers you everything you need! Just next door is all the sanctuary's top tier amenities including the private neighborhood boat dock. A harmonious blend and natural beauty and refined comfort, this lakeside home offers a sanctuary of serenity unlike any other.
Open House:
Sunday, 5/5 4:00-6:00PM
- Type:
- Single Family
- Sq.Ft.:
- 3,310
- Status:
- NEW LISTING
- Beds:
- 3
- Lot size:
- 6 Acres
- Year built:
- 1991
- Baths:
- 3.00
- MLS#:
- 4133218
ADDITIONAL INFORMATION
17324 Youngblood has it all! On the 1st floor you will find a primary suite with cathedral ceilings, sitting area and dressing room. A large kitchen with granite counters, custom cherry cabinets, rollout shelves. Stainless KitchenAid appliances with a Bosch gas stove and features like a rollout bamboo cutting board and prep sink. Convenient first floor office as well. The great room has vaulted ceilings and a Jotul wood stove, custom oak built- in TV cabinet and windows overlooking the forest. The 15x16 screened in porch with Eze-Breeze panels overlooks the deck, pool, and patio. Heading upstairs are two bedrooms and an oversized bonus room with built in cabinets and dovetailed TV cabinet. Don't miss the large cedar closet! The unfinished walk out basement with windows and LED lighting has so much potential! Lastly, extensive landscaping, home automation, 1200 sq ft barn, greenhouse, a fire pit, a large treehouse and a several year supply of cut firewood top off this unique property!
- Type:
- Single Family
- Sq.Ft.:
- 5,115
- Status:
- NEW LISTING
- Beds:
- 6
- Lot size:
- 0.38 Acres
- Year built:
- 2015
- Baths:
- 6.00
- MLS#:
- 4128300
- Subdivision:
- Southern Trace
ADDITIONAL INFORMATION
Rare opportunity to call Southern Trace home. The owners have touched every inch of this home, inside and out with each floor boasting 9- to 11-foot ceilings. The main level features an office, formal dining room, a living room, an eat-in dining room, a secondary master bedroom, and a large wrap-around kitchen with a MASSIVE center island. Upstairs, there is a HUGE bonus/playroom, 3 large bedrooms, 2 guest baths, and a massive primary suite with a sitting room with a gas fireplace. Step into a LARGE designer master shower that is certified with a commercial steam system and floor-to-ceiling glass. The connected, large walk-in custom closet is complete with an ensuite laundry. The recently completed basement leads to the resort-style private tree-lined backyard with a heated saltwater pool. The basement includes independent AC/heat (new in 2022), 2nd living quarters, a spa bathroom, a home office, a bar, and a laundry room. Easy access to I-77/I-85, Tega Cay and Lake Wylie
- Type:
- Single Family
- Sq.Ft.:
- 1,580
- Status:
- NEW LISTING
- Beds:
- 3
- Lot size:
- 0.19 Acres
- Year built:
- 2000
- Baths:
- 4.00
- MLS#:
- 4133722
- Subdivision:
- Steelecroft Place
ADDITIONAL INFORMATION
This charming home is one to see in person. It offers great street appeal with its brick exterior and professional landscaping all around. Upon entering you'll see updated flooring through out. The open floor plan is truly perfect for entertaining. The modern updated kitchen feature granite counters, and eating bar and stainless steel appliances. One the second floor you'll find three well sized bedroom and a flex/game space over the garage. The backyard offer ample space with mature trees, perfect for out door entertaining.
$2,950,000
19211 Youngblood Road Charlotte, NC 28278
- Type:
- Single Family
- Sq.Ft.:
- 7,018
- Status:
- NEW LISTING
- Beds:
- 7
- Lot size:
- 1.45 Acres
- Year built:
- 2007
- Baths:
- 7.00
- MLS#:
- 4128762
- Subdivision:
- The Palisades
ADDITIONAL INFORMATION
The Award Winning "Hamptons Haven" home is now available!! Masterful design and modern luxury are uniquely embodied in this 7 bedroom and 6.5 bath estate located in Charlotte’s exclusive gated country club community The Palisades. This stunning home offers high ceilings, huge Chef’s kitchen with sub-zero appliances, working pantry, natural walnut wide plank wood floors, and one of the largest residential elevators you’ll come across. The detached carriage home is the ultimate entertainment house with 2 guest bedrooms, 2 full baths, full size washer and dryer. Entertain your guest in the great room with high ceilings, billiards room and a full bar with sub-zero appliances and 2 wine coolers that hold up to 300 bottles! Double sliding glass doors open to your private backyard oasis with a large swimming pool, spa, outdoor fireplace and multiple water fountains. Hydraulic car lift to transfer with sale.
- Type:
- Single Family
- Sq.Ft.:
- 2,401
- Status:
- NEW LISTING
- Beds:
- 4
- Lot size:
- 0.34 Acres
- Year built:
- 2024
- Baths:
- 4.00
- MLS#:
- 4127790
ADDITIONAL INFORMATION
Nestled just a quarter-mile from Charlotte's highly anticipated River District, this exquisite brand-new construction offers a seamless blend of luxury and prime location. Prepare to be impressed by this property, boasting 4 bedrooms and 3.5 bathrooms. Step into an expansive open-concept living space featuring soaring ceilings and opulent LVP flooring. Prepare gourmet meals in the stunning kitchen adorned with granite countertops, white cabinetry, and top-of-the-line stainless-steel appliances. Retreat to the master suite, complete with walk-in closets and a spa-like ensuite bathroom. Cozy up by the electric fireplace on chilly evenings. Anticipate upgrades including a concrete walkway to the front porch and an 80 ft long driveway. The upcoming River District promises a wealth of recreational opportunities, from housing and retail to parks, trails, and river access. Guess what? no HOA! Don't miss this opportunity for modern luxury and convenience—schedule your tour today!
Open House:
Sunday, 5/5 5:00-7:00PM
- Type:
- Single Family
- Sq.Ft.:
- 2,813
- Status:
- NEW LISTING
- Beds:
- 4
- Lot size:
- 0.19 Acres
- Year built:
- 2019
- Baths:
- 3.00
- MLS#:
- 4127014
- Subdivision:
- The Meridians
ADDITIONAL INFORMATION
A beautiful home in the popular Meridian community is a breath of fresh air. The kitchen, breakfast, and great room are in an open floor plan. The chef's kitchen has a large island with pendant lighting, quartz countertops, skyline cabinetry, a gas cooktop & wall oven. The breakfast area opens onto a balcony-screened porch with gorgeous tree-lined views—floor-to-ceiling stone fireplace in great room. The oversized primary suite has a tray ceiling, glass-enclosed shower, dual vanity, and walk-in closet. 2 additional bedrooms and two baths complete the main level. Down the stairs to the basement, you will find an impressive great room with a 10 ft ceiling, additional bedroom & full bath. More unfinished space is ready for creative use. The lower level walks out to the extended stone patio, a great outdoor living space. Lawn Care and Palisades Country Club social membership is included in the HOA.
- Type:
- Single Family
- Sq.Ft.:
- 2,376
- Status:
- Active
- Beds:
- 3
- Lot size:
- 0.17 Acres
- Year built:
- 2024
- Baths:
- 3.00
- MLS#:
- 4133912
- Subdivision:
- Parkside Crossing
ADDITIONAL INFORMATION
New, master-planned community located minutes away from the Rivergate Shopping Center, Carolina Premium Outlets, McDowell Nature Preserve, and Lake Wylie, and in close proximity to the Charlotte Douglas International Airport! This Hartwell is a 3-bed, 2.5-bath two-story home featuring a private study, open-concept kitchen-living area featuring an island and gas fireplace, and first-floor owner's suite and laundry room. Upstairs are two more bedrooms, a full bathroom, and a huge loft. This home also features a backyard covered patio. We are offering a financing incentive with use of our preferred lender. HOA fees includes High-Speed Internet and TV service. Contact us to learn more about the neighborhood and our new home line-up!
- Type:
- Single Family
- Sq.Ft.:
- 3,052
- Status:
- Active
- Beds:
- 5
- Lot size:
- 0.19 Acres
- Year built:
- 2024
- Baths:
- 3.00
- MLS#:
- 4133907
- Subdivision:
- Parkside Crossing
ADDITIONAL INFORMATION
Phase One opportunity in a master-planned neighborhood! Located minutes away from the Rivergate Shopping Center, Carolina Premium Outlets, McDowell Nature Preserve, and Lake Wylie, and in close proximity to the Charlotte Douglas International Airport and Uptown Charlotte. This Mitchell is a 5-bed, 3-bath two-story home featuring a first-floor formal dining room, guest bedroom, and full bathroom; open floor plan; beautiful kitchen with extensive cabinetry, a huge island, and gas stainless steel appliances; and an upstairs game room + 4 more bedrooms with big closets. We are offering a financing incentive with use of our preferred lender, for a limited time. HOA fees includes High-Speed Internet and TV service, with an amenity center upcoming. Contact us to learn more about the neighborhood and our new home line-up!
- Type:
- Single Family
- Sq.Ft.:
- 6,207
- Status:
- Active
- Beds:
- 5
- Lot size:
- 0.28 Acres
- Year built:
- 2006
- Baths:
- 5.00
- MLS#:
- 4133317
- Subdivision:
- The Palisades
ADDITIONAL INFORMATION
Located in the amenity-rich Palisades, this expansive 3 story home with a finished walkout basement is sure to delight you. The main level features a living & dining room, great room w/gas fireplace & built-ins, office, gourmet kitchen, & plantation shutters. The upper level features a spacious primary suite w/tray ceiling, 2 walk-in closets, dual vanities, & jetted tub. 3 additional bedrooms, 2 full baths, & bonus room are also on the upper level. Spacious private bedroom on the third floor. The basement has many entertainment options including a wet bar, media/rec, billiard and fitness rooms, play area w/rock wall & full bath. Outside, relax on the covered front porch or retreat to the expansive deck or patio overlooking the private wooded fenced backyard. Sought after cul de sac location! Enjoy resort-style amenities including a clubhouse, outdoor pool, playground, tennis courts, and scenic walking trails, all adding to the serene and upscale living experience.
- Type:
- Single Family
- Sq.Ft.:
- 3,351
- Status:
- Active
- Beds:
- 4
- Lot size:
- 0.3 Acres
- Year built:
- 2017
- Baths:
- 4.00
- MLS#:
- 4116804
- Subdivision:
- The Palisades
ADDITIONAL INFORMATION
Beautiful home with views of Jack Niklaus-designed golf course (holes 10 &11) from the front and rear. A private French door study sits just off the entry. Open floorplan with beautiful hardwoods flow throughout the main floor. Formal dining w/butler's pantry. Fantastic outdoor living space w/an extended patio overlooking the wooded private backyard & the golf course. The gourmet kitchen is a dream with an expansive granite island, a gas cooktop with a stainless hood vent, a wall oven, a walk-in pantry & ample cabinetry. The living room presents a floor-to-ceiling fireplace & built-in shelving. The primary suite is upstairs, featuring a tray ceiling, soaking tub, glass-enclosed shower, dual separate vanities & double closet. The Upstairs offers an excellent flexible space featuring a loft, oversized bed/bonus & 3 additional bedrooms. Bedroom 2 & the Bonus/bedroom share a full bath, and 3 & 4 share a Jack & Jill bath—Central Vac system. Heating lamp on the back patio
- Type:
- Single Family
- Sq.Ft.:
- 4,785
- Status:
- Active
- Beds:
- 5
- Lot size:
- 0.32 Acres
- Year built:
- 2005
- Baths:
- 5.00
- MLS#:
- 4129967
- Subdivision:
- The Palisades
ADDITIONAL INFORMATION
Welcome to this stunning Colonial-style home nestled within the amenity-rich Palisades neighborhood. Impeccably remodeled and refreshed by the sellers. This residence boasts an array of fantastic additions and rich architectural details, hardwood floors, heavy millwork, & wainscoting in formals. The great room is drenched with/ natural light from the two-story windows. The chef's kitchen has a gas cooktop, center island, granite countertop, tons of cabinet space, and a bar seating area. The luxury guest suite on the main includes a custom walk-in shower. The upstairs primary suite features another decorative tray ceiling, a renovated bath, and an ample walk-in closet. Bonus has custom Murphy bed w/bookshelves & cabinet doors & media/play room behind barn door. 3rd floor finished adding 5th bedroom and 2nd bonus. Composite deck inst. 2021, plenty of shelving & storage in garage w/ epoxy flooring and updated irrigation system. Please review the attached document for all the upgrade
- Type:
- Single Family
- Sq.Ft.:
- 2,261
- Status:
- Active
- Beds:
- 3
- Lot size:
- 0.18 Acres
- Year built:
- 2021
- Baths:
- 2.00
- MLS#:
- 4132215
- Subdivision:
- Regency At Palisades
ADDITIONAL INFORMATION
SPECTACULAR HOME in Regency at Palisades/ONLY 3 YRS. OLD/Upgrades galore/Covered Front Porch/Large Bay Window in Home Office w/French doors/Covered concrete Patio w/beautiful view/Gourmet Kitchen w/large Granite Island/Granite Countertops/Backsplash/Walk-in Pantry/ample Cabinet Space/Built in Oven/Open floor concept/ Hardwood Floors throughout/High Ceilings throughout/Tray Ceilings in Mstr Ste./Ceiling fans/Mstr Bth includes Granite Counters/addt'l Daylight Windows/an oversized contemporary shower w/dual shower heads/Laundry rm. w/2 entrances/Mstr Ste. has tray ceilings/Oversized Walk-in closet/Neutral colors throughout/HOA fee includes Irrigation AND Lawn Maintenance/Amenities include 10,000' Clubhouse nestled on the shores of Lake Wylie, Canoe and Kayaking, Outdoor Pool, Hot Tub, Fitness Center, Tennis Courts, Bocce, Pickle Ball courts, Lake access nearby. Minutes to Charlotte Douglas airport. Easy access to 485, 77, and Hwy 160. Minutes from Charlotte Outlet stores.
- Type:
- Single Family
- Sq.Ft.:
- 2,433
- Status:
- Active
- Beds:
- 4
- Lot size:
- 0.22 Acres
- Year built:
- 2018
- Baths:
- 3.00
- MLS#:
- 4131118
- Subdivision:
- Whispering Pines
ADDITIONAL INFORMATION
15021 Boudins Lane boasts modern elegance and functionality, featuring a nearly new construction with a spacious layout perfect for comfortable living. With four bedrooms located upstairs, including a master suite, and an office conveniently situated downstairs, it offers flexibility for various lifestyles. The kitchen is adorned with sleek stainless steel appliances, adding a contemporary touch to the space. Adjacent to the kitchen is a separate dining area, ideal for hosting gatherings or enjoying family meals. The primary bathroom is designed for relaxation and convenience, featuring a separate shower and tub, allowing you to unwind after a long day. Overall, this home combines practicality with style, providing a welcoming environment. Schedule a showing today!
Andrea Conner, License #298336, Xome Inc., License #C24582, AndreaD.Conner@Xome.com, 844-400-9663, 750 State Highway 121 Bypass, Suite 100, Lewisville, TX 75067
Data is obtained from various sources, including the Internet Data Exchange program of Canopy MLS, Inc. and the MLS Grid and may not have been verified. Brokers make an effort to deliver accurate information, but buyers should independently verify any information on which they will rely in a transaction. All properties are subject to prior sale, change or withdrawal. The listing broker, Canopy MLS Inc., MLS Grid, and Xome Inc. shall not be responsible for any typographical errors, misinformation, or misprints, and they shall be held totally harmless from any damages arising from reliance upon this data. Data provided is exclusively for consumers’ personal, non-commercial use and may not be used for any purpose other than to identify prospective properties they may be interested in purchasing. Supplied Open House Information is subject to change without notice. All information should be independently reviewed and verified for accuracy. Properties may or may not be listed by the office/agent presenting the information and may be listed or sold by various participants in the MLS. Copyright 2024 Canopy MLS, Inc. All rights reserved. The Digital Millennium Copyright Act of 1998, 17 U.S.C. § 512 (the “DMCA”) provides recourse for copyright owners who believe that material appearing on the Internet infringes their rights under U.S. copyright law. If you believe in good faith that any content or material made available in connection with this website or services infringes your copyright, you (or your agent) may send a notice requesting that the content or material be removed, or access to it blocked. Notices must be sent in writing by email to DMCAnotice@MLSGrid.com.
Charlotte Real Estate
The median home value in Charlotte, NC is $218,400. This is lower than the county median home value of $237,400. The national median home value is $219,700. The average price of homes sold in Charlotte, NC is $218,400. Approximately 48.96% of Charlotte homes are owned, compared to 43.25% rented, while 7.79% are vacant. Charlotte real estate listings include condos, townhomes, and single family homes for sale. Commercial properties are also available. If you see a property you’re interested in, contact a Charlotte real estate agent to arrange a tour today!
Charlotte, North Carolina 28278 has a population of 826,060. Charlotte 28278 is less family-centric than the surrounding county with 31.7% of the households containing married families with children. The county average for households married with children is 33.58%.
The median household income in Charlotte, North Carolina 28278 is $58,202. The median household income for the surrounding county is $61,695 compared to the national median of $57,652. The median age of people living in Charlotte 28278 is 33.9 years.
Charlotte Weather
The average high temperature in July is 89.3 degrees, with an average low temperature in January of 29.7 degrees. The average rainfall is approximately 43.9 inches per year, with 3.7 inches of snow per year.
