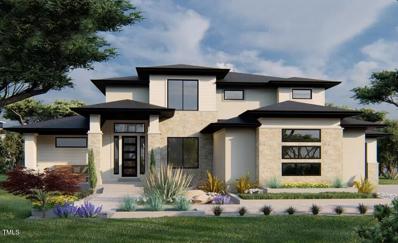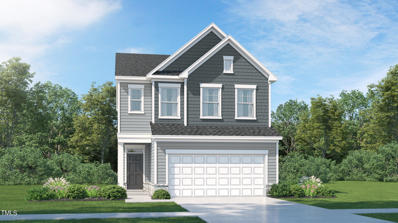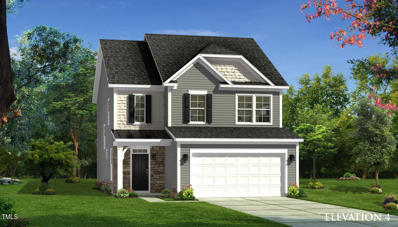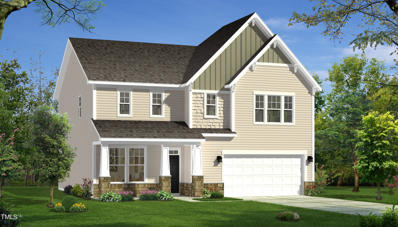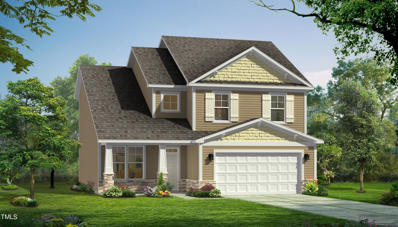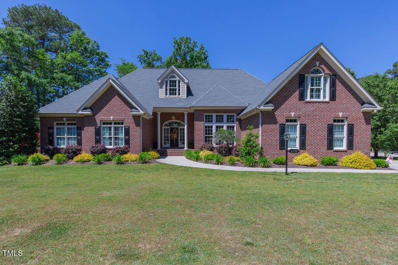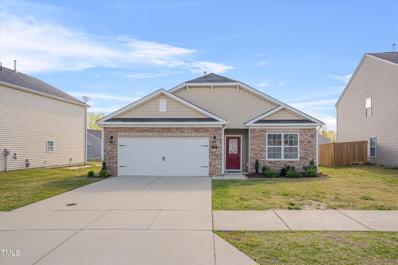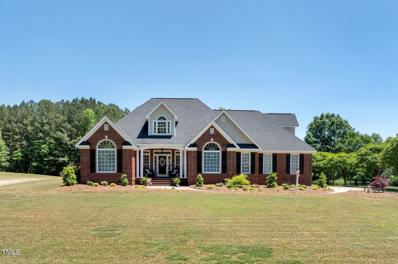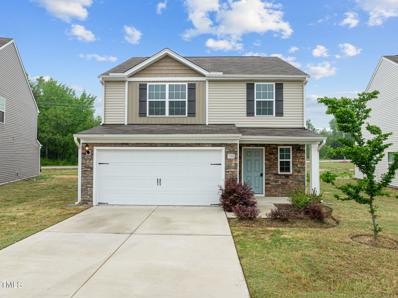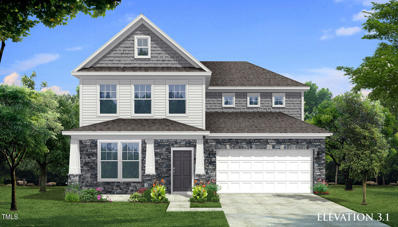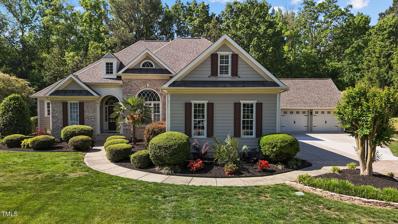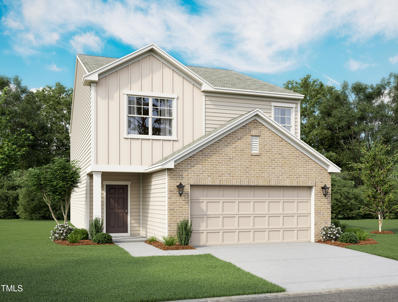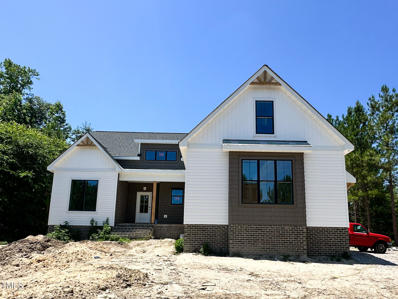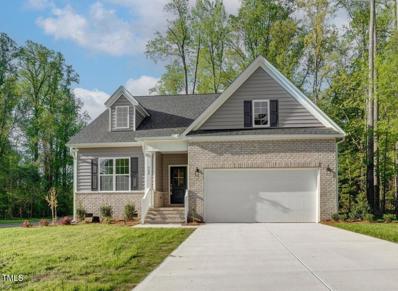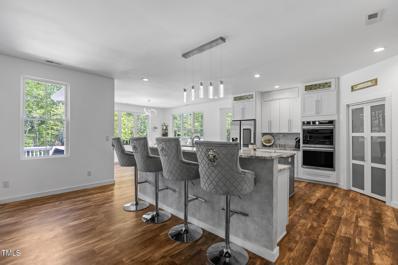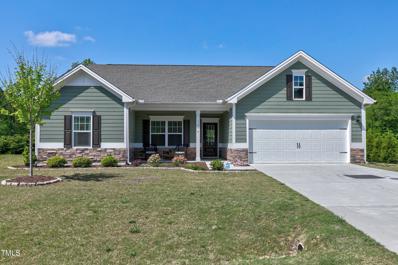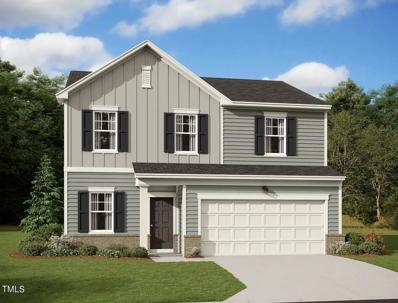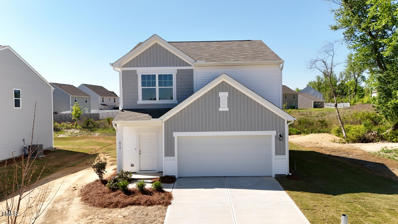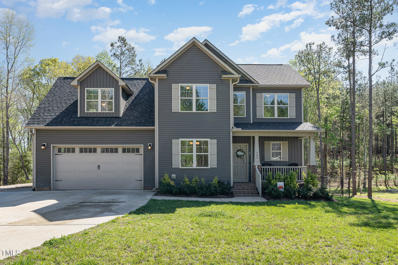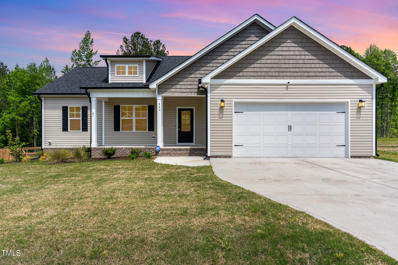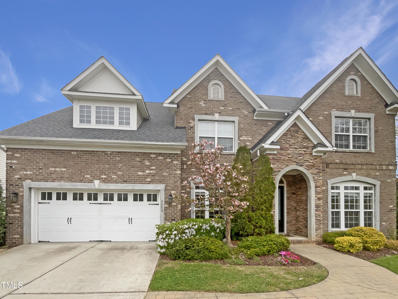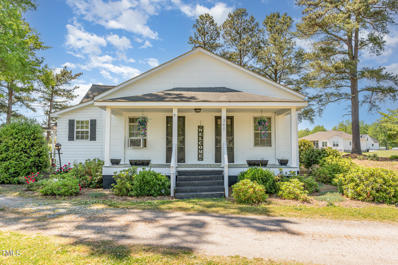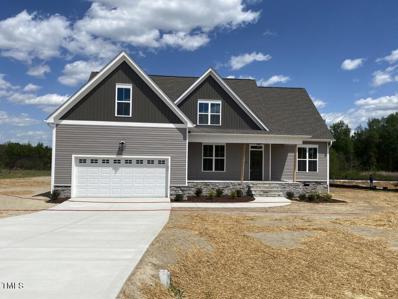Zebulon NC Homes for Sale
$1,150,000
3817 Peaceful Creek Trail Zebulon, NC 27597
- Type:
- Single Family
- Sq.Ft.:
- 3,500
- Status:
- NEW LISTING
- Beds:
- 4
- Lot size:
- 2.74 Acres
- Year built:
- 2024
- Baths:
- 3.50
- MLS#:
- 10027643
- Subdivision:
- Chapel Creek
ADDITIONAL INFORMATION
Stunning mid-century modern new construction 2-story home on 2.74 acre cul-de-sac lot. Partially cleared lot w/ mature hardwoods in the back. Master suite on main level. 3 additional bedrooms upstairs. Huge modern windows allow for incredible natural light. Upgraded designer features throughout. Built by award winning Oak & Stone Custom Homes LLC. Welcome to Chapel Creek! LotAndHome.com
- Type:
- Single Family
- Sq.Ft.:
- 1,924
- Status:
- NEW LISTING
- Beds:
- 3
- Lot size:
- 0.14 Acres
- Year built:
- 2024
- Baths:
- 2.50
- MLS#:
- 10027616
- Subdivision:
- Jasper Place
ADDITIONAL INFORMATION
The Chadwick home plan ready this July at the Jasper Place new home community in Zebulon. Ask about our available incentives! The first floor features an open plan with crown molding throughout the kitchen, dining space and Great Room. The Great room features a gas fireplace. This beautiful home also includes a screened porch for sipping sweet tea. Open kitchen features 42'' grey cabinets, a Gas Range, microwave, quartz countertops, and a single basin kitchen sink. Upstairs you will find a loft that could be a home office and three bedrooms total, including the luxe owner's suite with a spacious walk-in shower with tile seat. Tile floors can be found in all full bathrooms and walk-in laundry room with a utility sink. Dual vanity, adult height cabinets. Connected Home package includes Ring Video Doorbell Pro, Schlage Encode™ Smart Lock, and Honeywell T6 Z-Wave Thermostat. Community will enjoy a dog park, playground, open space, and connection trail to Zebulon Greenway.
- Type:
- Single Family
- Sq.Ft.:
- 1,985
- Status:
- NEW LISTING
- Beds:
- 3
- Lot size:
- 0.16 Acres
- Year built:
- 2024
- Baths:
- 2.50
- MLS#:
- 10027605
- Subdivision:
- Sidney Creek
ADDITIONAL INFORMATION
The Malbec by DRB Homes features 3 bedrooms, loft, 2.5 Baths, 2 car garage and covered rear porch. 1st floor open rail white spindles, second floor Owner's bathroom has tile shower with seat. Granite kitchen countertops and lvp flooring 1st floor
- Type:
- Single Family
- Sq.Ft.:
- 2,234
- Status:
- NEW LISTING
- Beds:
- 3
- Lot size:
- 0.17 Acres
- Year built:
- 2024
- Baths:
- 2.50
- MLS#:
- 10027604
- Subdivision:
- Sidney Creek
ADDITIONAL INFORMATION
The Elmhurst by DRB Homes features 3 bedrooms, loft, 2.5 Baths, 2 car garage. 1st floor open rail white spindles, second floor Owner's bathroom has tile shower with seat. Granite kitchen countertops and lvp flooring 1st floor
- Type:
- Single Family
- Sq.Ft.:
- 2,018
- Status:
- NEW LISTING
- Beds:
- 4
- Lot size:
- 0.17 Acres
- Year built:
- 2024
- Baths:
- 2.50
- MLS#:
- 10027602
- Subdivision:
- Sidney Creek
ADDITIONAL INFORMATION
The Cameron by DRB Homes features 4 bedrooms, 1st floor study with french doors, 2.5 Baths, 2 car garage. 1st floor open rail white spindles, second floor Owner's bathroom has tile shower with seat. Granite kitchen countertops and lvp flooring 1st floor
- Type:
- Single Family
- Sq.Ft.:
- 3,073
- Status:
- Active
- Beds:
- 3
- Lot size:
- 0.65 Acres
- Year built:
- 2009
- Baths:
- 2.50
- MLS#:
- 10027381
- Subdivision:
- Whitley Manor
ADDITIONAL INFORMATION
Prestigious Neighborhood of Whitley Manor! This brick home boasts 3 bedrooms, 2 1/2 baths all on main level. Formal Dining, Eat in Kitchen, all new cabinets, stainless appliances, quartz counter and large center island. Kitchen also features a keeping room off the back of the home. Master suite has a large walk in shower, 2 vanities, water closet and walk in closet and a screened in porch of the Master Suite. All of Master Bath has been updated and other Baths have new granite countertops and sinks... Family Room has vaulted ceiling and open concept for entertaining, You will also have a front dining room that is also a part of the open concept. Both rooms have large picture windows. You will find a pantry and walk in laundry room near the entrance of the 2 car garage, Upstairs you will find a sizeable home office. More upgrades for this move in ready home include tankless water heater, Roof new in 2017 and so much more. You have to see all the gorgeous features of this home. Upstairs has it's on office for those that need to work from home, walk in attic AND a Heated & Cooled Storage space. This one is not to be missed. Call today or you will be sorry tomorrow!
- Type:
- Single Family
- Sq.Ft.:
- 1,965
- Status:
- Active
- Beds:
- 3
- Lot size:
- 1.24 Acres
- Year built:
- 2024
- Baths:
- 2.00
- MLS#:
- 10027340
- Subdivision:
- Woodmont
ADDITIONAL INFORMATION
SCOTT LEE HOMES- IVERSON PLAN 1.5 STORY w 1965sqft! 3 Bedrms+2 Full Baths + Bonus Room! ALL Bedrooms on First Floor OPEN & SPACIOUS MUST SEE Floor Plan! QUALITY CRAFTSMANSHIP through out home-IT'S ALL ABOUT THE DETAILS! 25 Mins from Downtown Raleigh, 7 mins from Wendell--AWESOME LOCATION!
- Type:
- Single Family
- Sq.Ft.:
- 1,500
- Status:
- Active
- Beds:
- 3
- Lot size:
- 0.14 Acres
- Year built:
- 2018
- Baths:
- 2.00
- MLS#:
- 10027058
- Subdivision:
- Taryn Lake
ADDITIONAL INFORMATION
Cute as a button and ready to move into Ranch home in quiet, convenient neighborhood! Beautiful, soothing neutral paint throughout! Open flowing floorplan with gas log FP in the Living Room with marble surround and mantle! Gorgeous hardwood flooring throughout, NO CARPET! The Kitchen is a chefs dream with gorgeous granite counter tops, tile backsplash and an abundance of white cabinets! Stainless appliances! Spacious bedrooms with plenty of closet space! Upgrades throughout! The Primary bedroom is huge with vaulted ceiling, private recently renovated amazing ensuite! Enjoy the oversized spa like tile shower with frameless glass door! The 2nd full bath is spacious and has dual vanities and tub/shower combo! Community pool included in the HOA!
- Type:
- Single Family
- Sq.Ft.:
- 2,412
- Status:
- Active
- Beds:
- 3
- Lot size:
- 2.51 Acres
- Year built:
- 2002
- Baths:
- 2.50
- MLS#:
- 10027270
- Subdivision:
- Not in a Subdivision
ADDITIONAL INFORMATION
Custom ALL BRICK Ranch on 2.5 acres with a pond!! Immaculate!! - Well Maintained!! - Open floor plan, Bright living room w/ built-in's and fireplace, formal dining room, Large Owners Suite with trey ceilings, bath w/ whirlpool tub, separate shower, walk-in closet. Bonus Room and tons of walk-in attic space upstairs. The covered back porch and peaceful fenced backyard leads out to flat lot with pond at the back. NEW carpet and paint 2022, New HVAC 2022, New appliances 2022. Upgraded water filtration system. Great location just off Hwy 64.
$350,000
508 Flannel Way Zebulon, NC 27597
- Type:
- Single Family
- Sq.Ft.:
- 1,842
- Status:
- Active
- Beds:
- 3
- Lot size:
- 0.13 Acres
- Year built:
- 2021
- Baths:
- 2.50
- MLS#:
- 10026941
- Subdivision:
- Autumn Lakes
ADDITIONAL INFORMATION
Amazing opportunity! 100% USDA Financing Available! Beautifully maintained like-new home features an open main level floor plan, perfect for entertaining! The large kitchen boasts SS appliances, granite countertops and a large pantry. Relax in the huge master upstairs, which also has with a huge open loft! Backyard is perfect for kids, pets, or friends & family with plenty of space and a fenced in yard! Convenient to restaurants, shopping, parks, and so much more! Don't miss out!
- Type:
- Single Family
- Sq.Ft.:
- 2,993
- Status:
- Active
- Beds:
- 4
- Lot size:
- 0.18 Acres
- Year built:
- 2024
- Baths:
- 3.00
- MLS#:
- 10026926
- Subdivision:
- Sidney Creek
ADDITIONAL INFORMATION
Jordan Floorplan! Model Home in Community is same Plan. Downstairs Bedroom + 3 Bedrooms and Loft Upstairs! Formal Dining, Gorgeous Wood Staircase.
- Type:
- Single Family
- Sq.Ft.:
- 2,567
- Status:
- Active
- Beds:
- 4
- Lot size:
- 0.69 Acres
- Year built:
- 2007
- Baths:
- 3.50
- MLS#:
- 10026516
- Subdivision:
- Wakefield Meadows
ADDITIONAL INFORMATION
Nestled gracefully on a half-acre, this custom, well-maintained home will check a lot of your boxes; The heart of the home lies on the first floor where the open floor plan effortlessly blends living and entertaining. The beautiful kitchen extends to an inviting breakfast room overlooking the private backyard or the separate dining room. The oversized primary suite creates a haven of comfort and luxury including a free-standing soaking tub, walk-in shower, and separate walk-in closets. Continue through-out the main floor to an additional two bedrooms and a full-bath. If you need extra space for guests, head up-stairs to an additional bedroom with its own bathroom and bonus room. Natural light feels each room and mixes cozy with elegance. Step outside to find a sanctuary of relaxation. The spacious fenced backyard beckons you to savor the tranquility of afternoons. The two patios provide the perfect setting for dining or simply soaking in the beauty that surrounds. New roof installed in 2023, epoxy on garage floor, irrigation system, natural gas heat, tankless hot water heater, and 22'x16' detached garage. This home has been meticulously maintained.
- Type:
- Single Family
- Sq.Ft.:
- 2,260
- Status:
- Active
- Beds:
- 4
- Lot size:
- 0.16 Acres
- Year built:
- 2024
- Baths:
- 3.00
- MLS#:
- 10026467
- Subdivision:
- Shepards Park
ADDITIONAL INFORMATION
**JUNE MOVE-IN!** Welcome to Homesite 220 at 908 Rift Valley Drive - where the Magellan floorplan awaits, a two-story haven designed for comfort and style. Nestled on a generous .16-acre lot, this residence features 4 bedrooms and 3 baths, offering a spacious 2,260 square feet of contemporary living. This is our FIRST floor plan to offer a guest suite, with a full bath, on the main floor. The Magellan floorplan invites you to a world of modern amenities and thoughtful design. Entertain with ease in your private backyard, cook in the open kitchen boasting granite countertops and brand new stainless steel appliances. Key Features: - Brand new stainless steel appliances - Elegant granite countertops - Inviting two-story floorplan with a loft - Guest suite on the main floor - Private backyard - Energy-efficient design - Attached 2-car garage This home is crafted for family living, providing an open kitchen, dining, and living space that is perfect for gatherings. Don't miss the opportunity to make Homesite 218 your new retreat. For more details or to schedule a showing, call (984) 208-1060. Embrace the joy of modern living!
$559,900
15 Beauview Way Zebulon, NC 27597
- Type:
- Single Family
- Sq.Ft.:
- 2,501
- Status:
- Active
- Beds:
- 4
- Lot size:
- 1.1 Acres
- Year built:
- 2024
- Baths:
- 3.50
- MLS#:
- 10026444
- Subdivision:
- Pilot Ridge
ADDITIONAL INFORMATION
Let country roads take you home to this beautiful new home from H&W Custom Builders! This home features 4 bedrooms, 3.5 baths, coffered ceilings in the family room and owner's suite, well-appointed kitchen with island and large pantry, a spacious owner's suite bathroom with walk-in shower and soaking tub, a pocket door connecting the laundry room to the owner's suite walk-in closet, a second floor bonus room, and a screened rear porch. You don't want to miss this one!
- Type:
- Single Family
- Sq.Ft.:
- 1,967
- Status:
- Active
- Beds:
- 3
- Lot size:
- 2.39 Acres
- Baths:
- 2.50
- MLS#:
- 10025931
- Subdivision:
- Eagles Nest
ADDITIONAL INFORMATION
TO BE BUILT NEW CONSTRUCTION. Beautiful lot Co- Marketed with Caruso Homes. This Model is the ----- TILLERY-- Spacious ranch style home with 2 nd floor bonus room & full bath. This home presents the perfect open floor plan for hosting family gatherings or events. You can also enjoy the privacy of sitting outside on your large 11x17 ft screen porch. A perfect home for first time home buyers or families looking to right size.--- Buyer may choose any of Caruso's floorplans that will fit on the homesite, prices will vary. Photos are provided by the Builder. Photos may display optional features and upgrades that are not included in the price. All prices are subject to change without notice. Purchase price varies by chosen elevations and options. Homesite can be purchased separately, NO HOA!
$1,495,000
65 Soggy Bottom Trail Zebulon, NC 27597
- Type:
- Single Family
- Sq.Ft.:
- 2,669
- Status:
- Active
- Beds:
- 3
- Lot size:
- 4.14 Acres
- Year built:
- 2018
- Baths:
- 3.00
- MLS#:
- 10026277
- Subdivision:
- Not in a Subdivision
ADDITIONAL INFORMATION
Privacy meets luxury with this Ranch style home with a large unfinished basement that screams potential. This home is truly one of a kind with modern design features highlighting luxurious living. The chef's kitchen featuring a double island finish is highly functional with plenty of bar space to spare. The three full bathrooms each feature spa-like radiance, and the owner's suite takes it above the top with a large bedroom , two closets, heated tile floors in the bathroom and a built-in sauna. Find the hidden gem behind the bookshelf and walk downstairs to unfinished space filled with potential. The basement is prepped for plumbing for another full bathroom and second kitchen. All you need is electrical, and HVAC with some dry wall and you have a completed living space designed to your needs. Outside this home sits on just over 4 acres with plenty of privacy. If you love working on cars or have a car collection this home is perfect for the auto enthusiast with a large garage that is heated with a double door exit.
- Type:
- Single Family
- Sq.Ft.:
- 2,051
- Status:
- Active
- Beds:
- 3
- Lot size:
- 0.71 Acres
- Year built:
- 2020
- Baths:
- 2.50
- MLS#:
- 10025770
- Subdivision:
- Mendenhall
ADDITIONAL INFORMATION
THIS IS THE ONE YOU HAVE BEEN WAITING FOR!!! This wonderfully designed ranch home offers everything you ever wished for in one level living. Located in the very highly sought after Mendenhall subdivision puts you in a very convenient location just minutes from great restaurants, shopping, medical facilities, sport venues and just minutes to Rolesville Park and Recreation. Enjoy relaxing at home in its spacious 3-bedroom 2.5 bath layout and other flexible living areas with many upgrades. More enjoyment and relaxation are waiting for you on the cozy patio out back or by the fire pit at the rear of the large backyard. Make it yours before someone else makes it theirs! The electric invisible dog fence and the custom-made playground set do NOT convey; but is negotiable. The washer and dryer DO NOT convey. The refrigerator DOES convey.
- Type:
- Single Family
- Sq.Ft.:
- 2,060
- Status:
- Active
- Beds:
- 3
- Lot size:
- 0.17 Acres
- Year built:
- 2024
- Baths:
- 2.50
- MLS#:
- 10025730
- Subdivision:
- Shepards Park
ADDITIONAL INFORMATION
**JUNE MOVE-IN!** Welcome to Homesite 223 at 920 Rift Valley Dr - where the Radiance floorplan awaits, a two-story haven designed for comfort and style. Nestled on a .17-acre lot, this residence features 3 bedrooms and 2.5 baths, offering a spacious 2,060 square feet of contemporary living. The Radiance floorplan invites you to a world of modern amenities and thoughtful design. Entertain with ease in your private backyard, cook in the open kitchen boasting granite countertops and brand new stainless steel appliances. Key Features: - Brand new stainless steel appliances - Elegant granite countertops - Inviting two-story floorplan - Private backyard - Energy-efficient design - Attached 2-car garage This home is crafted for family living, providing an open kitchen, dining, and living space that is perfect for gatherings. Don't miss the opportunity to make Homesite 223 your new retreat. For more details or to schedule a showing, call (984) 205-3554. Embrace the joy of modern living!
- Type:
- Single Family
- Sq.Ft.:
- 1,605
- Status:
- Active
- Beds:
- 3
- Lot size:
- 0.17 Acres
- Year built:
- 2024
- Baths:
- 2.50
- MLS#:
- 10025666
- Subdivision:
- Shepards Park
ADDITIONAL INFORMATION
**JUNE MOVE-IN!** Welcome to Homesite 222 at 916 Rift Valley Dr - where the Endeavor floorplan awaits, a two-story haven designed for comfort and style. Nestled on a .15-acre lot, this residence features 3 bedrooms and 2.5 baths, offering a spacious 1,605 square feet of contemporary living. The Endeavor floorplan invites you to a world of modern amenities and thoughtful design. Entertain with ease in your private backyard, cook in the open kitchen boasting granite countertops and brand new stainless steel appliances. Key Features: - Brand new stainless steel appliances - Elegant granite countertops - Inviting two-story floorplan - Private backyard - Energy-efficient design - Attached 2-car garage This home is crafted for family living, providing an open kitchen, dining, and living space that is perfect for gatherings. Don't miss the opportunity to make Homesite 222 your new retreat. For more details or to schedule a showing, call (984) 208-1060. Embrace the joy of modern living!
$595,000
50 Bella Lane Zebulon, NC 27597
- Type:
- Single Family
- Sq.Ft.:
- 2,608
- Status:
- Active
- Beds:
- 4
- Lot size:
- 3.03 Acres
- Year built:
- 2024
- Baths:
- 3.00
- MLS#:
- 10025580
- Subdivision:
- Baker Downs
ADDITIONAL INFORMATION
3 ACRES!!!! GORGEOUS OPEN FLOOR PLAN WITH MASTER AND TWO ADDITIONAL BEDROOMS ON FIRST FLOOR!!! KITCHEN AND HUGE DINING AREA!!! FAMILY WITH FIREPLACE AND LOTS OF WINDOWS!!! LARGE SCREENED PORCH AND PATIO!!! UPSTAIRS BONUS, TH BEDROOM/BATH AND 800 SQ.FT ADDITIONAL UNFINISHED STORAGE AREA!! Annual tax amount reflects lot only!
$370,000
306 Dundalk Drive Zebulon, NC 27597
- Type:
- Single Family
- Sq.Ft.:
- 1,977
- Status:
- Active
- Beds:
- 3
- Lot size:
- 0.78 Acres
- Year built:
- 2020
- Baths:
- 2.50
- MLS#:
- 10025538
- Subdivision:
- Wilder Farms
ADDITIONAL INFORMATION
The benefits of a new home (built 2020) without the wait with an expertly manicured lawn. 10 minutes from Flowers Plantation, this well-cared for 1,977 sq/ft home sits on a generous .78 acre lot. Downstairs spaces feature LVP flooring, stainless steel kitchen appliances, a pantry, a gas log fireplace, a half bath, and space for a dedicated dining room or office. Upstairs includes the primary bedroom with an ensuite bath with a separate shower and soaking tub, two additional bedrooms, a full bath, a laundry room, and additional living space. The back deck opens to a sprawling fenced-in backyard with a fire pit and mature trees to the back. The driveway provides ample parking before the 2-car garage with a 30-ton weighted space perfect for RVs, 5th wheels, or a work truck. House is wired with a generator transfer switch and plug! Schedule an appointment today!
- Type:
- Single Family
- Sq.Ft.:
- 1,671
- Status:
- Active
- Beds:
- 3
- Lot size:
- 0.6 Acres
- Year built:
- 2023
- Baths:
- 2.00
- MLS#:
- 10025246
- Subdivision:
- Eatmons Landing
ADDITIONAL INFORMATION
Beautiful Ranch Home. 3 Bedrooms/ 2 Baths on a large peaceful lot. with fenced back yard. Flowing Open Floor Plan. Kitchen features a large island w/ breakfast bar, tile backsplash, under cabinet lighting, granite countertops, stainless steel appliances and a walk-In panty. Large Family Room has gas log fireplace and a tray ceiling. Spacious Master Bedroom with tray ceiling, dual vanity, tiled shower & walk-in closet. Relaxing covered deck overlooking peaceful backyard. Sealed Crawl Space. A Must See ! !
- Type:
- Single Family
- Sq.Ft.:
- 3,964
- Status:
- Active
- Beds:
- 5
- Lot size:
- 0.22 Acres
- Year built:
- 2007
- Baths:
- 4.00
- MLS#:
- 10025402
- Subdivision:
- Weavers Pond
ADDITIONAL INFORMATION
Step inside this beautiful home, where even the finest details have been thoughtfully selected. Revel in the spaciousness of the primary bedroom boasting a roomy walk-in closet. The equivalent attention to refinement in the primary bathroom includes a separate tub and shower alongside double sinks, completing an ideal personal space for daily relaxation. The heart of the home features a generous kitchen showcasing a striking accent backsplash and equipped with premier stainless steel appliances. The aesthetic neutral color paint scheme gives the home a welcoming ambiance, complemented by the soothing warmth from the home's fireplace. For those who savor outdoor living, the patio provides a perfect setting to unwind. This property is a testament to tasteful comfort and elegance, hoping to be well-loved by its next homeowner. This home has been virtually staged to illustrate it's potential.
- Type:
- Single Family
- Sq.Ft.:
- 1,470
- Status:
- Active
- Beds:
- 2
- Lot size:
- 0.92 Acres
- Year built:
- 1900
- Baths:
- 2.00
- MLS#:
- 10025373
- Subdivision:
- Not in a Subdivision
ADDITIONAL INFORMATION
Welcome home to this 1900 farmhouse on almost 1 acre! Curb appeal galore in an area of new homes, country pastures, amazing breezes and fresh air! Generations have loved this home! Farm house front and side porches, new exterior paint! Home features 2 bedrooms, 2 full baths, large living room (used to be a courting room and parlor, has two front doors). Large dining room. Couple of bonus storage buildings and beautiful lot! Don't miss this opportunity to see and make this original farm home yours!
- Type:
- Single Family
- Sq.Ft.:
- 2,490
- Status:
- Active
- Beds:
- 4
- Lot size:
- 1.07 Acres
- Year built:
- 2024
- Baths:
- 3.00
- MLS#:
- 10023789
- Subdivision:
- Kettle Creek
ADDITIONAL INFORMATION
Welcome to Kettle Creek! Custom Built by Winslow Grand! Ranch Plan Nestled on a Large 1.07 Acre Home Site! Open Flowing Main Level w/Upstairs Guest Suite & Rec Room! Beautiful LVP Flooring Throughout Main Living! Spacious Kitchen offers Custom Cabinets w/Crown Trim, Granite CTops, Tile Backsplash, Large Center Island w/Barstool Seating, SS Appliances & Huge Walk in Pantry! The Owner's suite Offers Tray Ceiling & Ceiling Fan w/Ensuite Bathroom with Tile Flooring, Dual Vanity w/Granite, Custom Vanity Cabinets, Oversized Walk in Shower w/Tile Surround & Bench Seat & Walk in Closet! Family Room Features 12' Soaring Ceiling, a Gas Log Fireplace w/Custom Surround w/Mantle & French Door to the Rear Covered Porch! Main Level Flex Space/Private Study!

Information Not Guaranteed. Listings marked with an icon are provided courtesy of the Triangle MLS, Inc. of North Carolina, Internet Data Exchange Database. The information being provided is for consumers’ personal, non-commercial use and may not be used for any purpose other than to identify prospective properties consumers may be interested in purchasing or selling. Closed (sold) listings may have been listed and/or sold by a real estate firm other than the firm(s) featured on this website. Closed data is not available until the sale of the property is recorded in the MLS. Home sale data is not an appraisal, CMA, competitive or comparative market analysis, or home valuation of any property. Copyright 2024 Triangle MLS, Inc. of North Carolina. All rights reserved.
Zebulon Real Estate
The median home value in Zebulon, NC is $343,995. This is higher than the county median home value of $280,600. The national median home value is $219,700. The average price of homes sold in Zebulon, NC is $343,995. Approximately 52.07% of Zebulon homes are owned, compared to 41.17% rented, while 6.76% are vacant. Zebulon real estate listings include condos, townhomes, and single family homes for sale. Commercial properties are also available. If you see a property you’re interested in, contact a Zebulon real estate agent to arrange a tour today!
Zebulon, North Carolina has a population of 4,943. Zebulon is less family-centric than the surrounding county with 31.23% of the households containing married families with children. The county average for households married with children is 39.29%.
The median household income in Zebulon, North Carolina is $50,267. The median household income for the surrounding county is $73,577 compared to the national median of $57,652. The median age of people living in Zebulon is 35.6 years.
Zebulon Weather
The average high temperature in July is 89.1 degrees, with an average low temperature in January of 27.8 degrees. The average rainfall is approximately 45.9 inches per year, with 2.6 inches of snow per year.
