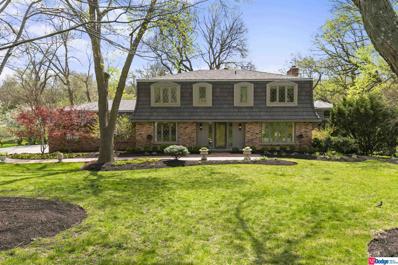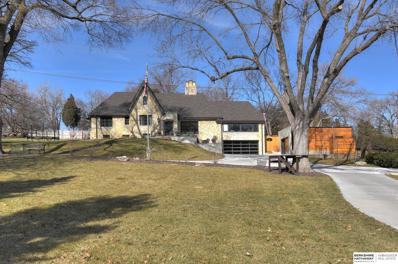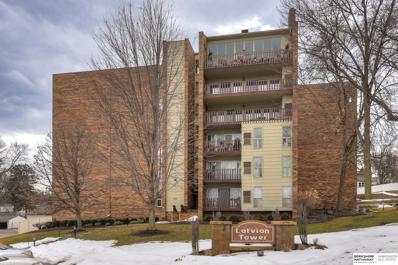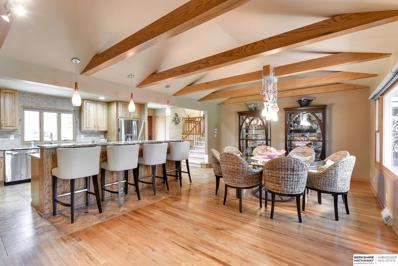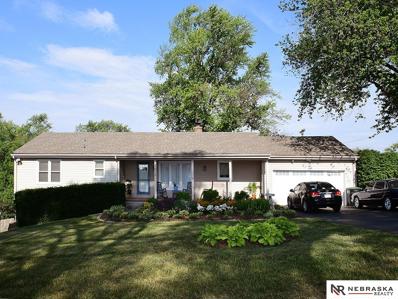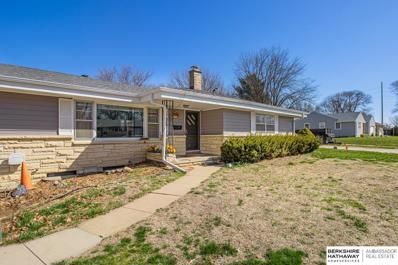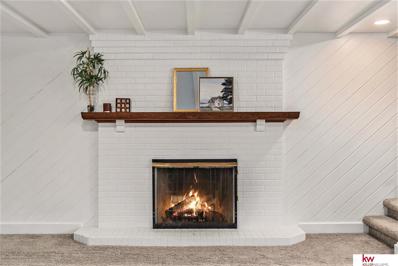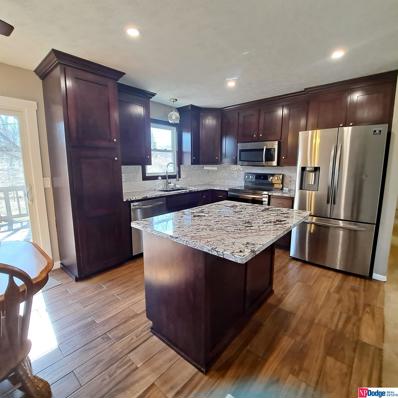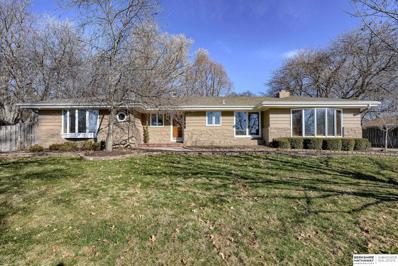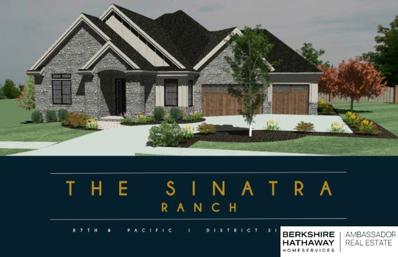Omaha NE Homes for Sale
- Type:
- Single Family
- Sq.Ft.:
- 3,893
- Status:
- NEW LISTING
- Beds:
- 3
- Lot size:
- 1.13 Acres
- Year built:
- 1972
- Baths:
- 3.00
- MLS#:
- 22409739
- Subdivision:
- Glen Oaks Add
ADDITIONAL INFORMATION
WELCOME to a one of a kind Dist 66 Two story home with a blended lifestyle featuring grace, functionality and comfort. This home is in a quiet neighborhood to love, 9979 Frederick Street is owned by one family. A variety of floor coverings include carpet, wood, marble, stone. Open kitchen floor plan, dinette eating area, extensive built ins, Sub Zero refrigerator, matching appliances, walk-in pantry step down to a 40 square foot Great Room, wood burning Fire Place, surround sound, with a wall of picturesque views of those 1.125 acre lot landscaped beautifully. Take a turn to a spacious add on Octagon glass walled garden Room, controlled wine cellar, which has access to a spiral cased lower level handsome Wine Room. Newer roof, new water heater and now lower level carpet. Three car garage. Walkable distance to schools, churches, park area and retail/shopping at 90th and Center Street. Premium location to ENJOY the thoughtful touches of this exceptional home. AMA
$995,000
7814 Pierce Circle Omaha, NE 68124
- Type:
- Single Family
- Sq.Ft.:
- 5,333
- Status:
- NEW LISTING
- Beds:
- 4
- Lot size:
- 0.77 Acres
- Year built:
- 1938
- Baths:
- 5.00
- MLS#:
- 22409500
- Subdivision:
- Arnold
ADDITIONAL INFORMATION
1.17 acres in District 66(Loveland) sits an unbelievably charming stone masterpiece built in 1938. Amazing combination of new and old in this classic 4 br/5 bath/ & rare 4 car garage family home on a private & quite culdesac. HUGE eatin kitchen w/ commercial grade apps, quartz counters &wood flrs. Vaulted ceilings flow into one of a kind great room with stone floors and walls of windows that overlooks the park like yard. The lavish primary suite boasts sitting area and office, huge walkin closet & spa like full bath w double vanity & laundry. The lower level has large exercise room with 3/4 bath, drop zone/"catchall"space, family/game room with wetbar & non-conforming 5th br. As gorgeous and charming as this house is, it is equipped with all the updates youd expect.Dual high efficient hvac, dual water heaters, water softener, mostly all new windows & roof in2019,radon mitigation system. 2nd flr space is expansive & private 4th br/flex space. Too many features to mention. MUST SEE!!
- Type:
- Condo
- Sq.Ft.:
- 2,464
- Status:
- Active
- Beds:
- 3
- Year built:
- 1972
- Baths:
- 3.00
- MLS#:
- 22408438
- Subdivision:
- Latvian Tower
ADDITIONAL INFORMATION
Here's your chance to own a spacious, upper-floor unit in desirable Latvian Tower. This is a rare opportunity as the building features very few south-facing, larger 3-bedroom units. Nestled in the heart of District 66, this amenity-rich condo features abundant natural light, a spacious open floor plan and low-maintenance living. Desirable features include Pella windows and sliding glass doors throughout, custom shades, three balconies offering excellent views, ensuite primary bath, zoned HVAC, climate-controlled secure parking, intercom system, elevator and much more. Enjoy secure, one-level living at its finest with dedicated in-unit laundry room and additional storage locker in lower level. HOA fee covers more than meets the eye including heat, water, Cox cable, building insurance, annual window washing, owner absence services, exercise room, daily trash pickup, snow removal, yard care, building security, underground parking, on-call emergency services and more.
$749,900
2415 S 100th Street Omaha, NE 68124
- Type:
- Single Family
- Sq.Ft.:
- 2,898
- Status:
- Active
- Beds:
- 4
- Lot size:
- 0.34 Acres
- Year built:
- 1958
- Baths:
- 3.00
- MLS#:
- 22408239
- Subdivision:
- Rockbrook
ADDITIONAL INFORMATION
If you've been waiting for the perfect home full of quality updates, pride, sparing no detail...welcome home. A Rockbrook/District 66 gem; for over 20 years it's been updated and pampered. The amazing curb appeal/custom landscaping welcome you and your guests. Inside you'll be greeted w/ an open and updated kitchen, extensive woodwork, and large yet cozy living areas. Home is lined with wood floors, tile, and an abundant amount of granite. The back family room is filled w light, soaring beams, FP, wet bar, and wrapped w/ windows-all overlooking a custom outdoor kitchen w/ dual grill zones. Gorgeous double glass doors open to an unparalleled primary suite w/ custom bathroom, WI closet. The lower living room has 2nd FP, adjacent to another bedroom, laundry zone, walkout bsmt. Backyard fully fenced, landscaping/lighting, offers evening shade. And the finale...an oversized 4 car garage/shop (2 have HVAC). So much love has filled this amazing home on an amazing street!
$400,000
1602 S 95th Street Omaha, NE 68124
- Type:
- Single Family
- Sq.Ft.:
- 2,493
- Status:
- Active
- Beds:
- 4
- Lot size:
- 0.38 Acres
- Year built:
- 1957
- Baths:
- 2.00
- MLS#:
- 22408163
- Subdivision:
- Sunset Hills
ADDITIONAL INFORMATION
Amazing Ranch home in Westside. Located in Sunset Hills. 4 bedrooms, 2 Baths, fireplace and 2 car garage. Spacious 1/3-acre corner lot. Walking distance to Sunset Hills Elementary. Newer remodeled Bath, walk out to landscaped large backyard. Above ground pool stay, (winterized Sept 2023) New carpet in basement, HVAC 98, Some new windows. Radon System. Wood fenced back yard. Shed stays.
$315,000
7306 Hascall Street Omaha, NE 68124
- Type:
- Single Family
- Sq.Ft.:
- 2,013
- Status:
- Active
- Beds:
- 4
- Lot size:
- 0.22 Acres
- Year built:
- 1958
- Baths:
- 3.00
- MLS#:
- 22407964
- Subdivision:
- Westgate Add
ADDITIONAL INFORMATION
Westgate neighborhood! This charming ranch-style home offers the perfect blend of convenience and comfort, with close access to both the interstate and the bustling entertainment of Aksarben. Parking is never an issue with ample space and extra driveways, while the brand-new wooden privacy fence ensures tranquility and security. Feel at ease with the modern security camera system featuring 5 cameras, providing peace of mind around the clock. Step outside onto the newly constructed covered patio, complete with TV outlets, perfect for hosting outdoor gatherings or enjoying quiet evenings under the stars. Inside, discover the potential for more bedrooms with an additional room in the basement, while the included sprinkler system makes lawn maintenance a breeze. With 4 bedrooms, 3 bathrooms, and 2 car garage this home is truly a great opportunity.
$778,000
2505 S 101 Avenue Omaha, NE 68124
- Type:
- Single Family
- Sq.Ft.:
- 2,840
- Status:
- Active
- Beds:
- 5
- Lot size:
- 0.35 Acres
- Year built:
- 1956
- Baths:
- 3.00
- MLS#:
- 22406527
- Subdivision:
- Rockbrook
ADDITIONAL INFORMATION
The homeowner is a distinguished out of state Realtor with a background in design and engineering. This house has undergone a two year renovation period where form and function have merged together, making a truly one of a kind home. Lucky for you, the owner's plans changed, so we have brought it to market, allowing someone else can enjoy it for years to come. You will be captivated by all the natural light, soft colors and clean lines.The open concept kitchen design, oversized island with abundant storage, and luxury design appliances will make any home chef delighted. Primary suite includes a spa-like bathroom and generous closet space. Additional 2 bedrooms and a bath makes for great sq ft utilization of the main floor. A sun porch turned sunroom with heating and air without a doubt is the perfect relaxation spot. The lower level is home to 2 generous bedrooms, top of the line bathroom, and a family room with a handcrafted bar. Award winning schools, dining & shopping. AMA
$300,000
10223 Hansen Avenue Omaha, NE 68124
- Type:
- Single Family
- Sq.Ft.:
- 1,380
- Status:
- Active
- Beds:
- 3
- Lot size:
- 0.25 Acres
- Year built:
- 1972
- Baths:
- 3.00
- MLS#:
- 22405832
- Subdivision:
- Dolls Rockbrook
ADDITIONAL INFORMATION
This cozy place is nestled in an established neighborhood. If you've been looking for HOME better check out the comforts offered in this one. AMA.
$725,000
10214 Elm Street Omaha, NE 68124
- Type:
- Single Family
- Sq.Ft.:
- 4,220
- Status:
- Active
- Beds:
- 4
- Lot size:
- 0.35 Acres
- Year built:
- 1955
- Baths:
- 4.00
- MLS#:
- 22403145
- Subdivision:
- Bridgefords Rockbrook Add
ADDITIONAL INFORMATION
Contract Pending. This meticulously landscaped 4-bed, 4-bath home boasts a gourmet kitchen with a pasta spigot, warming drawer, and elegant marble counters. Enjoy the warmth of 4 fireplaces, including one in the spacious family room with rich wood, library shelves, and plantation shutters. The living area features an additional fireplace and expansive windows overlooking lush greenery. The primary bedroom offers a luxurious retreat with a reading area and potential for a nursery or walk in closet. Special features like heated floors and ample storage enhance the bathrooms. The finished basement, perfect for a mother-in-law suite. Truly an exceptional home with charm.
- Type:
- Single Family
- Sq.Ft.:
- 2,000
- Status:
- Active
- Beds:
- 2
- Lot size:
- 0.24 Acres
- Year built:
- 2023
- Baths:
- 2.00
- MLS#:
- 22314447
- Subdivision:
- The Estates At Loveland
ADDITIONAL INFORMATION
"The Sinatra" Ranch in the NEW D66 Loveland Estates Development is just what you have been waiting for! Professionally designed & built by Bloomfield Custom Homes. Styled by JH Design Studios - with thought & intention for your busy lifestyle. Luxury features include: Designer hardware & fixtures, Hardwood Floors, Solid Surface Countertops throughout, 9Ft Ceilings, Premium Lighting, Pella Windows & Doors, Deluxe Landscaping, Sprinklers and Presidential Roof. Oversized great room opens to custom kitchen w/ large eat-in island, casual dining area, large walk-in pantry. Covered patio and composite deck! Luxurious primary suite w/ His & Hers closets, W&D hook-ups. Add'l main fl. bedroom or office with 1/2 bath. Side load garage. Option to build ZERO ENTRY and/or add ELEVATOR. Convenient location & benefits of the HOA managing exterior services so you can lock and leave without worry. Nothing but the BEST!

The data is subject to change or updating at any time without prior notice. The information was provided by members of The Great Plains REALTORS® Multiple Listing Service, Inc. Internet Data Exchange and is copyrighted. Any printout of the information on this website must retain this copyright notice. The data is deemed to be reliable but no warranties of any kind, express or implied, are given. The information has been provided for the non-commercial, personal use of consumers for the sole purpose of identifying prospective properties the consumer may be interested in purchasing. The listing broker representing the seller is identified on each listing. Copyright 2024 GPRMLS. All rights reserved.
Omaha Real Estate
The median home value in Omaha, NE is $168,300. This is lower than the county median home value of $171,700. The national median home value is $219,700. The average price of homes sold in Omaha, NE is $168,300. Approximately 53.58% of Omaha homes are owned, compared to 39.09% rented, while 7.34% are vacant. Omaha real estate listings include condos, townhomes, and single family homes for sale. Commercial properties are also available. If you see a property you’re interested in, contact a Omaha real estate agent to arrange a tour today!
Omaha, Nebraska 68124 has a population of 463,081. Omaha 68124 is less family-centric than the surrounding county with 32.82% of the households containing married families with children. The county average for households married with children is 34.95%.
The median household income in Omaha, Nebraska 68124 is $53,789. The median household income for the surrounding county is $58,640 compared to the national median of $57,652. The median age of people living in Omaha 68124 is 34.3 years.
Omaha Weather
The average high temperature in July is 86.1 degrees, with an average low temperature in January of 13.2 degrees. The average rainfall is approximately 31.9 inches per year, with 29.6 inches of snow per year.
