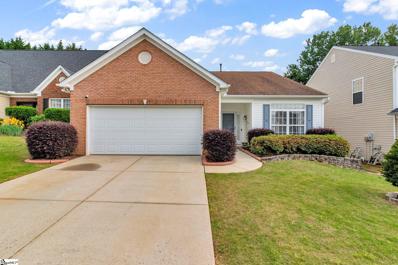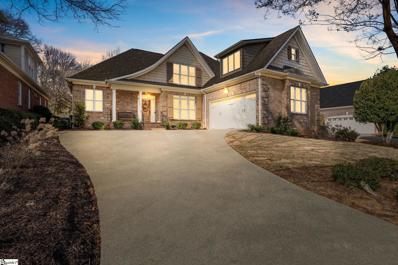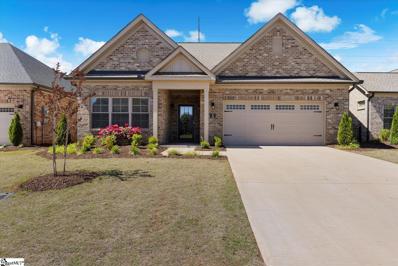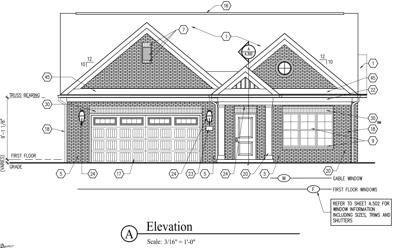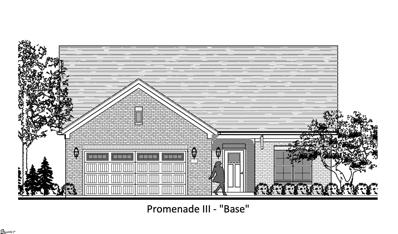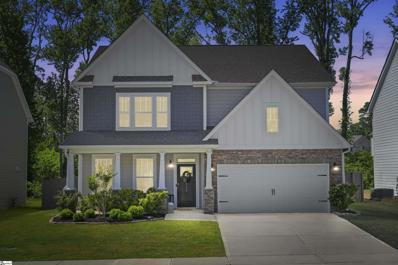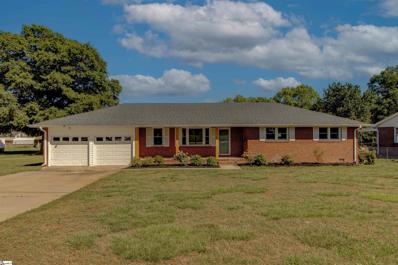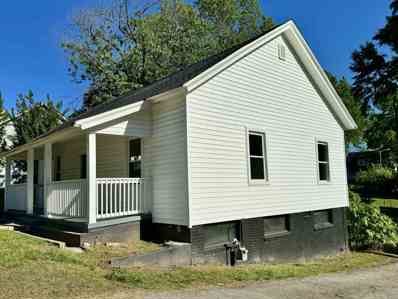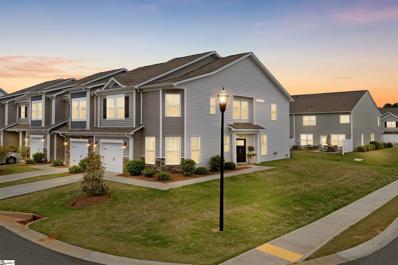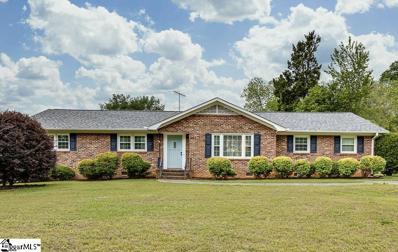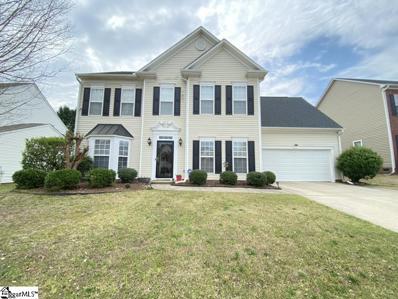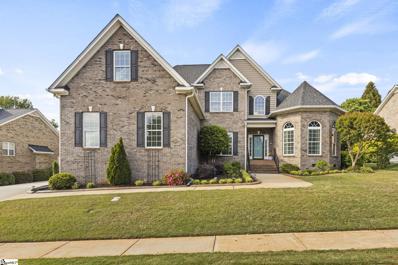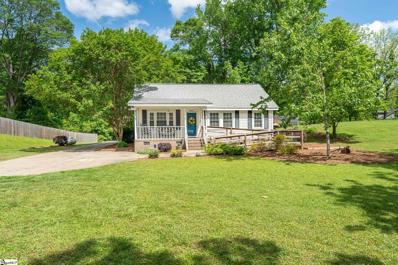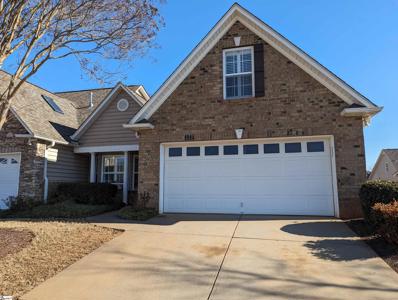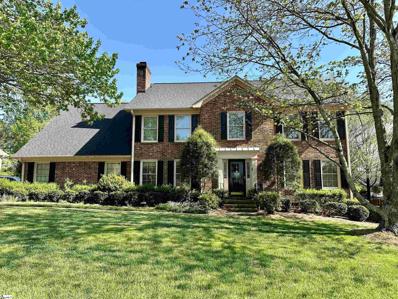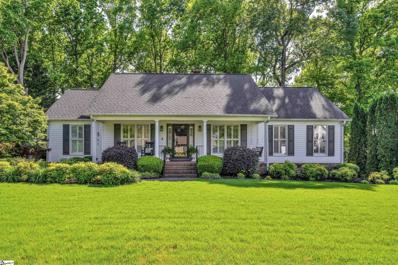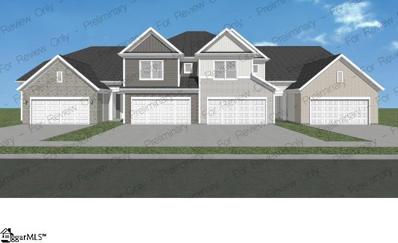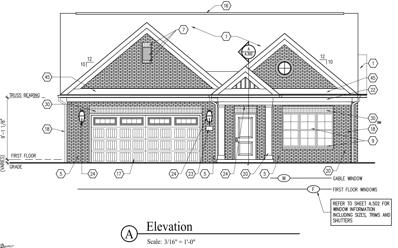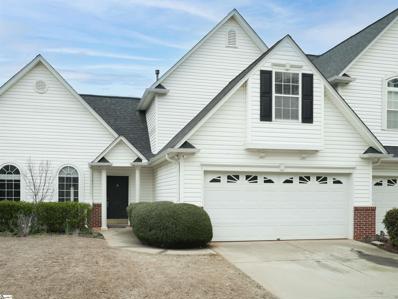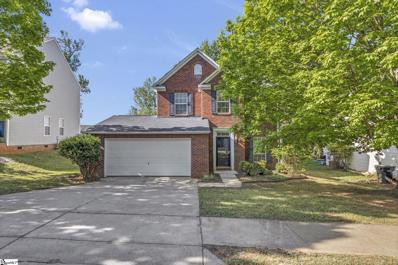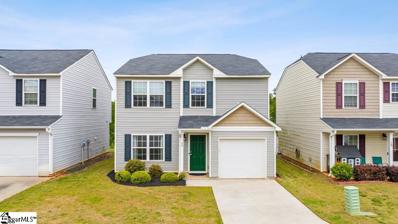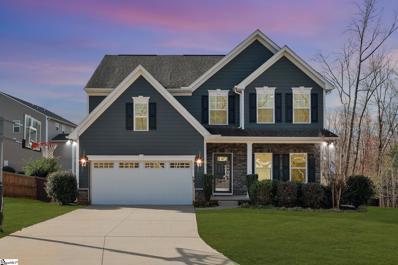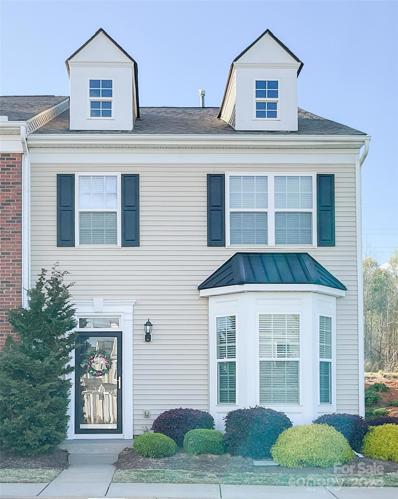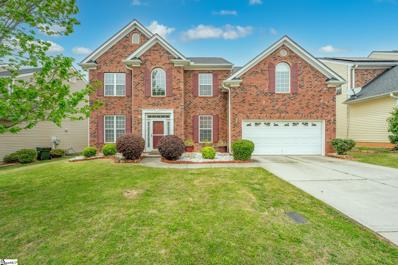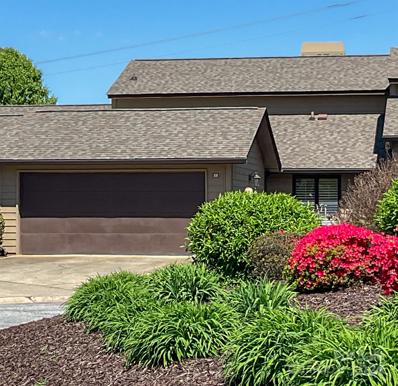Greer SC Homes for Sale
$345,000
201 Durand Greer, SC 29650
- Type:
- Other
- Sq.Ft.:
- n/a
- Status:
- NEW LISTING
- Beds:
- 2
- Lot size:
- 0.15 Acres
- Baths:
- 2.00
- MLS#:
- 1526011
- Subdivision:
- St James Place
ADDITIONAL INFORMATION
LOCATION! LOCATION! Ready to downsize? Just over 20 minutes from Downtown Greenville, 7 min to Downtown Greer. Lawn Maintenance included! Well maintained two bedroom, two bath home, in a low maintenance community! This home features hardwoods throughout the main living areas, a dedicated office/den that could function as a third bedroom. Granite counter-tops and stainless appliances in the kitchen, make for a well appointed kitchen leading to the den with gas fireplace and large windows, providing great light throughout the home! The deck off the kitchen is great for grilling and entertaining. Riverside Schools!
$699,900
207 Hammetts Glen Greer, SC 29650
- Type:
- Other
- Sq.Ft.:
- n/a
- Status:
- NEW LISTING
- Beds:
- 4
- Lot size:
- 0.17 Acres
- Year built:
- 2007
- Baths:
- 4.00
- MLS#:
- 1526007
- Subdivision:
- Hammetts Glen
ADDITIONAL INFORMATION
Nestled in the coveted Eastside neighborhood, this exquisite property boasts 4 bedrooms and 4 bathrooms, with the primary bedroom conveniently situated on the main level. The home features cathedral ceilings, elegant granite countertops, and a bonus room that could easily serve as a fifth bedroom or a versatile space to suit your needs. Two charming fireplaces add warmth and character to the living spaces, while a screened-in porch leads to a pavered patio, perfect for outdoor entertaining. Additionally, the property includes an oversized laundry room complete with cabinets for added convenience. With its desirable location and array of attractive features, this home offers a blend of comfort, style, and functionality. Schedule your showing today!
$505,000
14 Lifestyle Greer, SC 29650
- Type:
- Other
- Sq.Ft.:
- n/a
- Status:
- NEW LISTING
- Beds:
- 2
- Lot size:
- 0.13 Acres
- Year built:
- 2021
- Baths:
- 2.00
- MLS#:
- 1525904
- Subdivision:
- Paxton Meadows
ADDITIONAL INFORMATION
Welcome to 14 Lifestyle court! This beautiful like new home sits in the 55+ Paxton Meadows community. Features include: LVP Flooring throughout with Ceramic tile in the bathrooms, Granite Countertops in bathrooms and kitchen, and a screened in back patio. The kitchen is the center piece of the function of the home. With a large curved island and under mount sink, its a perfect area for entertaining guest, hosting thanksgiving with the family, or watching your favorite team from the living room. The Primary bedroom is in the back of the home, giving extra privacy from the street. Features include, large walk-in closet, linen storage, private room for toilet, double vanity, and curb-less shower. Off the front of the home is another generous sized bedroom, and full bathroom with glass sliding door. The walk in laundry has excess storage cabinets and a wash sink. For those who want an in home office, library, or art room, there is a perfect space for this right off the dining room! 14 Lifestyle court is the perfect home for those more "seasoned" home buyers, who are looking for a high end quality product, but do not want to spend these years having to worry about maintaining their home.
$453,900
301 Carefree Greer, SC 29650
- Type:
- Other
- Sq.Ft.:
- n/a
- Status:
- NEW LISTING
- Beds:
- 2
- Lot size:
- 0.15 Acres
- Baths:
- 2.00
- MLS#:
- 1519729
- Subdivision:
- Blaize Ridge
ADDITIONAL INFORMATION
Put any model you choose that will fit on this TO-BE- BUILT lot in our low maintenance, age restricted community. Single level living with 2 Bedrooms and 2 bathrooms, covered porch w/ optional screened porch. Large private patio with private fenced in courtyard. Open concept design with standard LVP throughout main living areas and carpet on the bedrooms. Granite Kitchen counter tops and 42" maple kitchen cabinets. Living room features a gas log fireplace with mantle and granite surround. Master bedroom with spacious walk-in closet. Bathroom with double vanities, and a zero entry walk in shower. 2 car garage. All homes are ADA compliant. This is a To Be Built 55+ Low Maintenance Community.\ The community will be amenity rich with a heated pool, clubhouse and a fitness center.
$483,900
532 Lifescape Greer, SC 29650
- Type:
- Other
- Sq.Ft.:
- n/a
- Status:
- NEW LISTING
- Beds:
- 3
- Lot size:
- 0.14 Acres
- Baths:
- 2.00
- MLS#:
- 1518394
- Subdivision:
- Blaize Ridge
ADDITIONAL INFORMATION
Our Model Home is located at 1689 Gibbs Shoals Rd. Greer Open concept design with standard LVP throughout main living areas and carpet on the bedrooms. Granite Kitchen counter tops and 42" maple kitchen cabinets. Choose gas or electric stove. Living room features a gas log fireplace with mantle and granite surround. Master bedroom with spacious walk-in closet. Master bath with double vanities, and a zero entry walk in shower. 2 car garage. Gas heat and water heater. Homes are ADA compliant. Our commission is on base price and structural options only. Please refer to our contract for full commission structure.
$519,500
710 Paxton Rose Greer, SC 29650
- Type:
- Other
- Sq.Ft.:
- n/a
- Status:
- NEW LISTING
- Beds:
- 5
- Lot size:
- 0.18 Acres
- Year built:
- 2020
- Baths:
- 3.00
- MLS#:
- 1525880
- Subdivision:
- Brentwood
ADDITIONAL INFORMATION
Welcome to this exceptional property located just a few miles from the vibrant town of Greer. Situated within the desirable Riverside Schools district, this stunning residence embodies elegance, comfort, and thoughtful design. Upon entering, you'll be captivated by the home's exquisite details. Crown molding adds a touch of refinement, while the formal dining room with its coffered ceiling creates the perfect setting for cherished gatherings. The heart of the home is the spacious living room, showcasing a cozy gas fireplace and flowing seamlessly into the gourmet kitchen – a chef's dream featuring granite countertops, stainless steel appliances, modern cabinets, double ovens, and an expansive walk-in pantry. The open floor plan is ideal for entertaining or simply enjoying everyday life. The main level also boasts a bedroom and full bathroom for exceptional convenience. Upstairs, the luxurious primary suite awaits. It features a trey ceiling, a generous walk-in closet, a dual-sink vanity, a garden tub, and a separate shower. An adjoining space offers flexibility as a quiet sitting area or workout room. Three additional spacious bedrooms complete the upper level. The allure extends outdoors with a covered porch, a large patio, and a built-in outdoor kitchen – ideal for alfresco dining and relaxation. The fenced-in backyard offers privacy, while perfectly spaced palm trees invite you to hang a hammock and enjoy the ultimate backyard retreat. This residence also provides practical benefits with a two-car garage for ample storage. Embrace the warmth and elegance of 710 Paxton Rose Drive – a home meticulously crafted for modern living.
$330,000
203 Wolfe Greer, SC 29650
- Type:
- Other
- Sq.Ft.:
- n/a
- Status:
- NEW LISTING
- Beds:
- 3
- Lot size:
- 0.37 Acres
- Year built:
- 1967
- Baths:
- 2.00
- MLS#:
- 1525801
ADDITIONAL INFORMATION
Back on the market, now with laundry room installed! Welcome to this beautifully remodeled house in a NO HOA neighborhood in the Riverside School District of Greer! This gorgeous home is move-in ready with a classic brick exterior, oak hardwoods throughout, brand new kitchen, remodeled bathrooms, brand new HVAC system, complete re-wiring and updated electrical throughout, recently serviced septic system, and a 5 year old roof! Outside is a huge (over 1/3 acre) fenced-in, level yard with a large outbuilding (that was previously connected to electricity), in addition to the already massive attached 2-car garage. If you're looking for a classic, updated home on a quiet street in an award winning school district, look no further! Schedule your showing today!
$260,000
421 Pennsylvania Greer, SC 29650
- Type:
- Single Family
- Sq.Ft.:
- 1,323
- Status:
- NEW LISTING
- Beds:
- 3
- Lot size:
- 0.22 Acres
- Year built:
- 1961
- Baths:
- 2.00
- MLS#:
- 311039
- Subdivision:
- None
ADDITIONAL INFORMATION
Welcome to beautiful and historic downtown Greer where your new home sits in the heart of Greer's Mill Village. This updated 3bedroom, 2 bath home is all one level and sits on .22 acre with no HOA. With all of Greer just a few steps away you'll be able to enjoy all the activities of a lively small town; cafes, ice cream shoppes, parks, boutiques, restaurants, specialty stores and so much more just waiting for you and your friends!
$305,000
351 Sudduth Farms Greer, SC 29650
- Type:
- Other
- Sq.Ft.:
- n/a
- Status:
- NEW LISTING
- Beds:
- 3
- Lot size:
- 0.06 Acres
- Year built:
- 2021
- Baths:
- 3.00
- MLS#:
- 1525578
- Subdivision:
- Sudduth Farms
ADDITIONAL INFORMATION
This end unit, corner lot home boasts three bedrooms, two-half bathrooms, office, loft, 1 car garage, located off of Highway 14 in award - winning Riverside School District. The well-appointed chef's kitchen features: stainless appliances, smooth range cooktop, double ovens, staggered 36" and 42" white cabinetry, large farm like kitchen sink, granite countertops, breakfast bar island, tiled backsplash, walk-n-pantry and recessed lighting. The kitchen, living and dining are all open to each other making it ideal for entertaining with family and friends or just being cozy with your family. The office / flex room is located at the front of the home. The owner's retreat is located on the second floor with spacious bedroom, large tiled surround shower and bench with glass door, dual sinks with granite countertops, tile flooring and walk-in closet. There are two additional bedrooms, secondary bathroom, walk-in laundry room and relaxing loft. Enjoy your morning coffee on your patio overlooking your green space. Resort style amenities: pool, club house, pickle ball courts, volleyball court, playground and sidewalks. Conveniently close to shopping, restaurants, GSP Airport and downtown Greer. Come make 351 Sudduth Farms Drive your new home today!
$335,000
204 Burgess Greer, SC 29650
- Type:
- Other
- Sq.Ft.:
- n/a
- Status:
- NEW LISTING
- Beds:
- 3
- Lot size:
- 0.39 Acres
- Baths:
- 2.00
- MLS#:
- 1525221
ADDITIONAL INFORMATION
This is the home you’ve been waiting for! Renovated beautifully, meticulously maintained, brick, single level, spacious, neutral and move in ready - this classy home is located in trendy downtown Greer near great shopping, restaurants, medical care, schools and more. No HOA! Too many great features to list: large flat dog friendly fenced back yard, sizable outbuilding / workshop / storage, open floor plan with stunning hardwood floors, master bedroom on main, newly renovated kitchen with stainless steel appliances, granite countertops and kitchen island, large walk in laundry room, big flex area to fit all your needs, open concept and and lots of thoughtful design touches. Classy, classy, classy.
$395,000
19 Bellow Falls Greer, SC 29650
- Type:
- Other
- Sq.Ft.:
- n/a
- Status:
- NEW LISTING
- Beds:
- 4
- Lot size:
- 0.17 Acres
- Baths:
- 3.00
- MLS#:
- 1525454
- Subdivision:
- Shelburne Farms
ADDITIONAL INFORMATION
Nestled in a charming neighborhood and zoned to high rated schools in the Greer area, this 4 bedrooms and 2.5 bathrooms property features a modern interior design look and upgrades. LVP Flooring throughout the common areas, renovated kitchen with elegant Quartz counter tops and freshly wall paint was made in 2021. Upgraded A/C to include a zoning system and smart thermostats in 2022. Water heater replaced Aug 23 plus 240V outlet in the garage for EV charging. Plenty of natural light, high ceilings and crown molding. The ground floor features a spacious living room, formal dining room, large kitchen with a breakfast area, and a half bathroom. Upstairs, a spacious master bedroom located on the second floor and features tray ceiling, walk in closet and double vanity extra-large bathroom. Additional 3 spacious bedrooms located on the other side of the second floor and another full bathroom. The Laundry room conveniently located upstairs, complete with cabinets for added convenience.
$699,900
302 Gladstone Greer, SC 29650
- Type:
- Other
- Sq.Ft.:
- n/a
- Status:
- NEW LISTING
- Beds:
- 4
- Lot size:
- 0.27 Acres
- Baths:
- 3.00
- MLS#:
- 1525502
- Subdivision:
- Riverwood Farm
ADDITIONAL INFORMATION
Located in the gated Executive neighborhood of Riverwood Farm on Greenville’s Eastside, offering an impressive array of features and amenities including a Junior Olympic Size Swimming Pool, Clubhouse, Tennis and Volleyball Courts, and Pickleball. This one owner, 4 bedrooms, 3 baths features a 3 car garage (with built in storage), a huge bonus room, and 9 ft ceilings throughout, making it the perfect home for a growing family or those who value extra space and privacy. The master suite is located on the main level, providing both comfort and convenience. Other main floor features include a guest suite with full bath located on the other side of the home, ensuring privacy for you and your guests! Upstairs, there are two additional bedrooms that share a full bath, and a very large bonus room, which could function as an additional bedroom if needed. Don't miss the loft area which can be great for reading a book, studying, etc. From there, access the adjacent bedroom and be sure to check out the walk-in attic perfect for all your storage needs. The large deck and patio are ideal for outdoor gatherings and relaxation. The fenced backyard provides privacy and a sense of tranquility. The complete amenities package, neighborhood sidewalks on both sides, and award-winning schools make this neighborhood an excellent choice! This home’s convenient location provides easy access to Greenville’s Eastside, Pelham Rd shopping and dining, GSP Airport, and both Downtown Greenville and Downtown Greer. Schedule your showing today! Buyer and Buyer's agent are responsible for verifying all information including square footage, taxes, acreage, etc.
$309,900
2803 Brushy Creek Greer, SC 29650
- Type:
- Other
- Sq.Ft.:
- n/a
- Status:
- NEW LISTING
- Beds:
- 4
- Lot size:
- 0.65 Acres
- Baths:
- 2.00
- MLS#:
- 1525406
ADDITIONAL INFORMATION
4 bed, 2 bath home in highly sought out Taylors/Greer area. Welcome to 2803 Brushy Creek Rd! This home sits on a .65 acre lot providing ample space in both the front and back yards. Front has both stairs and a ramp for access to the front door. There is a nice front porch to sit and enjoy time outdoors. Upon entry, you will find a secondary bedroom or office. Heading down the hall way, you will walk into the open concept kitchen, living room, and dining area. This space boasts with ample living space to enjoy. Master bedroom is located off of the kitchen with an en suite. The other side of the house has laundry, 2 secondary bedrooms (one of those boasts in space), and a bathroom. Out back, you will find a 3 car carport with ample space for cars and currently has a workshop space in bay 3. Backyard is great for enjoying including a fire pit. This home has so much to offer! Call today to schedule your appointment!
$359,900
407 Clare Bank Greer, SC 29650
- Type:
- Other
- Sq.Ft.:
- n/a
- Status:
- Active
- Beds:
- 3
- Year built:
- 2006
- Baths:
- 3.00
- MLS#:
- 1525147
- Subdivision:
- Riverwood Farm
ADDITIONAL INFORMATION
407 Clare Bank Drive Greer, SC 29650 Convenient location and award-winning Riverside schools. You must not miss this wonderful 3 bedroom, 3 full bathroom townhome in the very desirable luxury gated community of Riverwood Farm. This end unit has a two car attached garage and a screened in porch. This is a townhome with a very open floorplan having a sunroom directly adjoining the kitchen/dining area. The very functional kitchen has corian countertops and a laundry closet just off the kitchen. The large family room has a fireplace with gas logs. The sunroom opens onto a wonderful, screened porch that is perfectly positioned to capture all the breezes. Additionally on the main floor you have a second bedroom and full bathroom. Upstairs is a 3rd bedroom with access to attic storage and a full bathroom. Neighborhood amenities include tennis courts and a clubhouse and pool for residents. Lawn service, trash, and exterior maintenance are provided. Don't miss this opportunity for maintenance free living! Ready for move in, Community Pool, pond and sand volleyball court. Buyer to check on HOA transfer fees. Please verify schools as they can change without notice: Elementary School - Woodland Middle School - Riverside High School - Riverside
$679,000
224 E Shallowstone Greer, SC 29650
- Type:
- Other
- Sq.Ft.:
- n/a
- Status:
- Active
- Beds:
- 4
- Lot size:
- 0.32 Acres
- Year built:
- 1987
- Baths:
- 3.00
- MLS#:
- 1525120
- Subdivision:
- Sugar Creek
ADDITIONAL INFORMATION
Located in the Eastside’s wildly popular Sugar Creek community, this gorgeous, traditional brick home has 4BR’s, 2.5BA’s, a large Bonus room and an inviting Sunroom. The warm and inviting den with fireplace and built-ins has hardwood floors and the living room can serve as a roomy home office. This space flows into the formal dining room and then to the eat-in kitchen with updated counters and appliances. The breakfast area open to a comfortable sunroom with vaulted ceiling and skylights. The spacious deck overlooks a deep, level backyard. A walk-in laundry room with sink and side-entry 2-car garage with workshop complete the 1st floor. Upstairs, all four bedrooms are amply sized with great closet space (3 with walk-ins and 1 with dual closets), including the owner’s suite with dual sinks and jetted tub. A large craft/storage closet is just off the huge bonus room over the garage with a back staircase leading down to the laundry and breakfast area. This home is in great condition with updates that include kitchen counters, all HVAC systems, roof, gutters, windows, deck and water heater, to name a few. One of Sugar Creek’s multiple amenity centers with pool, clubhouse and tennis courts is walking distance from the house, as are the community ponds. Award winning Eastside schools are a short drive (walking path & sidewalks to Buena Vista Elementary) as well as many shopping, dining and recreational venues and medical facilities. All in an excellent central location 10 mins to downtown Greer, 20 to downtown Greenville and 15 to GSP International Airport.
$524,900
110 W Hackney Greer, SC 29650
- Type:
- Other
- Sq.Ft.:
- n/a
- Status:
- Active
- Beds:
- 3
- Lot size:
- 0.46 Acres
- Year built:
- 2000
- Baths:
- 3.00
- MLS#:
- 1525096
- Subdivision:
- River Downs
ADDITIONAL INFORMATION
Welcome home to 110 West Hackney Road located in the serene neighborhood of River Downs II. This 3 Br/2.5 Ba ONE-LEVEL home is loaded with updates and meticulously maintained! You will LOVE the hardwood floors, 9’ smooth ceilings, completely renovated baths, and sunroom! The kitchen has new appliances, granite countertops, a desk area, and breakfast room. The 875 oversized paneled 2- garage also has a separate workroom for projects and storage! The current owners have transformed this home so it is turn-key ready!
$459,630
414 Palazzo Greer, SC 29650
- Type:
- Other
- Sq.Ft.:
- n/a
- Status:
- Active
- Beds:
- 3
- Lot size:
- 0.07 Acres
- Baths:
- 3.00
- MLS#:
- 1521518
- Subdivision:
- Blaize Ridge
ADDITIONAL INFORMATION
Townhomes in our low maintenance, age restricted community. This townhome offers the master bed and bath, living, dining, kitchen, laundry and powder room all on the first floor. The second floor has the second and third bed and bath with a loft and game room and unheated storage. Open concept design with standard LVP throughout main living. Quartz Kitchen counter tops and 42" maple kitchen cabinets. Master bedroom with spacious walk-in closet. Master bath with double vanities. 2 car garage. Gas heat and water heater. Community pool, clubhouse, and gym.
$468,900
700 Elexa Greer, SC 29650
- Type:
- Other
- Sq.Ft.:
- n/a
- Status:
- Active
- Beds:
- 2
- Lot size:
- 0.14 Acres
- Baths:
- 2.00
- MLS#:
- 1519982
- Subdivision:
- Blaize Ridge
ADDITIONAL INFORMATION
Put any model you choose that will fit on this TO-BE- BUILT lot in our low maintenance, age restricted community. Single level living with 2+ Bedrooms and 2+ bathrooms, covered porch w/ optional screened porch. Large private patio with private fenced in courtyard. Open concept design with standard LVP throughout main living areas and carpet on the bedrooms. Granite Kitchen counter tops and 42" maple kitchen cabinets. Living room features a gas log fireplace with mantle and granite surround. Master bedroom with spacious walk-in closet. Bathroom with double vanities, and a zero entry walk in shower. 2 car garage. All homes are ADA compliant. This is a To Be Built 55+ Low Maintenance Community.\ The community will be amenity rich with a heated pool, clubhouse and a fitness center.
$271,500
628 Glassyrock Greer, SC 29650
- Type:
- Other
- Sq.Ft.:
- n/a
- Status:
- Active
- Beds:
- 3
- Year built:
- 1999
- Baths:
- 3.00
- MLS#:
- 1521627
- Subdivision:
- Thornblade Crossing
ADDITIONAL INFORMATION
Charming gated townhome community located in the heart of the Eastside. Convenient to GSP, shopping, restaurants and just minutes from Historic Downtown Greenville. All this and award winning schools make this the perfect address. List price reflects much needed updates. Large Great Room with see thru fireplace and adjoining sun room! Formal dining is just steps away from the kitchen. Master Bedroom is on the main level and features a walk in closet. Adjoining bath boasts dual sinks, jetted garden tub and separate shower. Two additional bedrooms and one bath on the second floor boast great closet and storage space. Property offered due to an Estate settlement. Seller has never lived in the property. A few updates and a little TLC and you can have a dream property in this desirable neighborhood.
$325,000
241 Highgate Greer, SC 29650
- Type:
- Other
- Sq.Ft.:
- n/a
- Status:
- Active
- Beds:
- 3
- Lot size:
- 0.18 Acres
- Year built:
- 2003
- Baths:
- 3.00
- MLS#:
- 1525007
- Subdivision:
- Shelburne Farms
ADDITIONAL INFORMATION
Fantastic and spacious home in the heart of Greer! Great floor plan with dining room or office/bonus space and living area downstairs, and all bedrooms upstairs. 2nd floor master suite features trey ceilings, walk-in closet, and spacious master bath with garden tub. Fairly new fence for backyard as well! Super close to GSP airport, shopping, restaurants, Riverside schools and all your other needs!
$295,000
20 Jones Creek Greer, SC 29650
- Type:
- Other
- Sq.Ft.:
- n/a
- Status:
- Active
- Beds:
- 4
- Lot size:
- 0.03 Acres
- Year built:
- 2018
- Baths:
- 3.00
- MLS#:
- 1524900
- Subdivision:
- Jones Creek Gardens
ADDITIONAL INFORMATION
Welcome to your dream home in Greer, SC! This stunning 4-bedroom, 2.5-bathroom gem boasts 1900 square feet of comfort and style. Nestled in the charming and quiet Jones Creek Garden neighborhood, this residence offers the perfect blend of modern living and small-town charm. Built in 2018, this home is practically brand new, with all appliances in excellent shape. From the moment you arrive, you'll be captivated by its adorable curb appeal, inviting you in to explore further how you can entertain family and friends. Step inside to discover a spacious layout filled with natural light and some contemporary finishes. The open-concept living area provides the ideal space for entertaining guests or simply unwinding with loved ones. Whip up culinary delights in the well-appointed kitchen, complete with sleek countertops and ample cabinet space. Upstairs, you'll find four generously sized bedrooms, offering plenty of room for the whole family to spread out and relax. The master suite is a true retreat, featuring a luxurious ensuite bathroom and a walk-in closet. The one car garage is the perfect space for your vehicle and you still have a driveway for another car. But the allure of this home doesn't end there. Outside, you'll find a beautifully landscaped yard, perfect for enjoying those warm South Carolina evenings. Plus, with its close proximity you are minutes to downtown Greer and amazing parks, like Century Park, you'll never be far from all the excitement this vibrant community has to offer. Don't miss your chance to make this wonderful property your own. Schedule a showing today and experience the best of Greer living!
$549,900
115 Dauphine Greer, SC 29650
- Type:
- Other
- Sq.Ft.:
- n/a
- Status:
- Active
- Beds:
- 4
- Lot size:
- 0.39 Acres
- Baths:
- 4.00
- MLS#:
- 1523131
- Subdivision:
- Belshire
ADDITIONAL INFORMATION
Welcome to 115 Dauphine Way, Greer, SC 29650 – Where Modern Elegance Meets Southern Charm! Step into a home that goes beyond expectations, offering an exquisite blend of design and comfort. Your journey begins with a front porch that beckons you into a world of warmth and style. As you cross the threshold, the foyer dazzles with a sparkling chandelier and a shiplap ceiling, setting the tone for the elegance that awaits within. Behind French doors, discover a versatile home office – a space to craft your own sanctuary. The great room, adorned with a gas fireplace, seamlessly connects to the expansive kitchen, creating a harmonious flow for everyday living. Prepare to be captivated by the designer kitchen, a true showstopper featuring granite counters, detailed backsplash, and stainless steel appliances, including a gas cooktop. The large island, a focal point for both cooking and socializing, is complemented by your very own coffee bar. Tucked in the corner, a walk-in pantry offers easy access, while the open breakfast/eating area connects to the backyard for delightful grilling or alfresco dining experiences. On the main level, the primary suite awaits, featuring a trey ceiling, full bath with a tile shower, dual vanity, and a walk-in closet. The walk-in laundry, complete with a folding counter, adds practical convenience. A guest bath completes the downstairs level, embodying both style and functionality. Ascend the stairs and be greeted by shiplap accents leading to the loft/bonus space, perfectly positioned between two upstairs bedrooms. One bedroom boasts a private bath, while an additional bath services both the second bedroom and the bonus space. Don't overlook the walk-in attic storage, a coveted feature for organized living. Step into the fenced backyard, an ideal space for kids to play or pets to roam. Enjoy cozy evenings by the fire around the detailed fire pit, creating cherished moments in your outdoor oasis. This beautiful home, adorned with new paint and new lighting, is a testament to pride and comfort. Located in a sought-after neighborhood attending Riverside High, conveniently nestled between Greer and Taylors, and just a straight drive to downtown Greenville – this is the epitome of Southern living. Don't miss the opportunity to call 115 Dauphine Way your home. Schedule your appointment today and immerse yourself in a lifestyle that seamlessly marries sophistication with a welcoming embrace!
$250,000
349 Intrepid Court Greer, SC 29650
- Type:
- Townhouse
- Sq.Ft.:
- 1,801
- Status:
- Active
- Beds:
- 3
- Lot size:
- 0.03 Acres
- Year built:
- 2017
- Baths:
- 3.00
- MLS#:
- 4131369
- Subdivision:
- Lismore Village
ADDITIONAL INFORMATION
Lowes Foods, restaurants, the park, Prisma clinic, a gas station, and Riverside High are all within walking distance of this wonderful townhome. As you enter the home, many windows, as well as a fresh coat of paint, make it feel light and airy. LVP wood floors run throughout the entire first floor. You will fall in love with the large kitchen that looks out over the living, dining, laundry room and breakfast room. It has a massive island, granite countertops, a pantry, and tons of cabinets. All kitchen appliances remain, including the refrigerator. On the second floor there are three good-sized bedrooms. The primary bedroom features a tray ceiling and an ensuite bathroom with double sinks. Not only does this home have great storage space on the inside, but it also comes with exterior storage space as well. Why not enjoy a home that includes exterior maintenance, lawn maintenance, garbage pickup, and a termite bond.
$459,900
7 Galway Greer, SC 29650
- Type:
- Other
- Sq.Ft.:
- n/a
- Status:
- Active
- Beds:
- 4
- Lot size:
- 0.15 Acres
- Baths:
- 3.00
- MLS#:
- 1524475
- Subdivision:
- Lismore Park
ADDITIONAL INFORMATION
Looking for the perfect place to call home? Look no further. Welcome to 7 Galway Drive, where comfort meets convenience in the heart of Greer. This 4-bedroom gem boasts a 2-story foyer, its grand staircase gracefully bending up to the loft area and bedrooms, setting the tone for its spacious open floor plan. The living room seamlessly transitions into the kitchen/breakfast area, creating an ideal space for entertaining guests or simply enjoying family time. Adjacent to the living room, discover a versatile office space, just right for work or play. The kitchen features ample cabinetry, sleek countertops, and modern appliances, ready to inspire your culinary creations. And for those who love to entertain, the formal dining room sets the stage for memorable gatherings. Its elegant ambiance creates a terrific backdrop for intimate dinners or festive celebrations, making every meal there a special occasion. Upstairs, the master bedroom awaits, featuring vaulted ceilings and offering a cozy retreat after a long day. Within the master suite, a generous sitting area awaits, perfect for an office, nursery, reading room, or exercise space. The attached master bathroom invites relaxation with its garden tub, separate shower, double sinks, and a walk-in closet. Down the hall, you'll find three additional bedrooms, each offering ample space and natural light. Step outside, where the spacious backyard awaits your personal touch, offering endless possibilities for outdoor enjoyment. Just steps away from Riverside High School and East Riverside Park, this home provides both convenience and community. A short drive takes you to the bustling Wade Hampton Blvd area or downtown Greer, where you can explore charming shops and dine at delicious restaurants. Don't miss your chance to make 7 Galway Drive your new home sweet home. Schedule a showing today and experience the best of Greer living!
$310,000
231 Goldfinch Circle Greer, SC 29650
- Type:
- Condo
- Sq.Ft.:
- 1,880
- Status:
- Active
- Beds:
- 3
- Lot size:
- 0.16 Acres
- Year built:
- 1983
- Baths:
- 2.00
- MLS#:
- 4126026
- Subdivision:
- Other
ADDITIONAL INFORMATION
Welcome home to your maintenance free villa at Sugar Creek Villas. This beautiful home has recently been painted inside and out. It has a primary bedroom on the main floor as well as two large bedrooms upstairs. One of the bedrooms upstairs even has an extra room attached that can be an office, playroom, or a game room for your tween/teen. The downstairs bath off the master has been converted from a standard tub to a luxurious walk-in shower with double sinks. The upstairs bath has a tub/shower combo with double sinks as well. The closet space in this villa is fantastic. All the bedrooms have very large walk-in closets. The kitchen has granite countertops and stainless-steel appliances as well as beautiful hand scraped hardwood floors. The living room has a stone fireplace that is currently wood burning but could easily be converted to gas. The home comes with many upgrades such as plantation shutters, a Nest security system, and a new garage door motor.

Information is provided exclusively for consumers' personal, non-commercial use and may not be used for any purpose other than to identify prospective properties consumers may be interested in purchasing. Copyright 2024 Greenville Multiple Listing Service, Inc. All rights reserved.

Andrea Conner, License #298336, Xome Inc., License #C24582, AndreaD.Conner@Xome.com, 844-400-9663, 750 State Highway 121 Bypass, Suite 100, Lewisville, TX 75067
Data is obtained from various sources, including the Internet Data Exchange program of Canopy MLS, Inc. and the MLS Grid and may not have been verified. Brokers make an effort to deliver accurate information, but buyers should independently verify any information on which they will rely in a transaction. All properties are subject to prior sale, change or withdrawal. The listing broker, Canopy MLS Inc., MLS Grid, and Xome Inc. shall not be responsible for any typographical errors, misinformation, or misprints, and they shall be held totally harmless from any damages arising from reliance upon this data. Data provided is exclusively for consumers’ personal, non-commercial use and may not be used for any purpose other than to identify prospective properties they may be interested in purchasing. Supplied Open House Information is subject to change without notice. All information should be independently reviewed and verified for accuracy. Properties may or may not be listed by the office/agent presenting the information and may be listed or sold by various participants in the MLS. Copyright 2024 Canopy MLS, Inc. All rights reserved. The Digital Millennium Copyright Act of 1998, 17 U.S.C. § 512 (the “DMCA”) provides recourse for copyright owners who believe that material appearing on the Internet infringes their rights under U.S. copyright law. If you believe in good faith that any content or material made available in connection with this website or services infringes your copyright, you (or your agent) may send a notice requesting that the content or material be removed, or access to it blocked. Notices must be sent in writing by email to DMCAnotice@MLSGrid.com.
Greer Real Estate
The median home value in Greer, SC is $200,000. This is higher than the county median home value of $186,400. The national median home value is $219,700. The average price of homes sold in Greer, SC is $200,000. Approximately 55.25% of Greer homes are owned, compared to 39.41% rented, while 5.34% are vacant. Greer real estate listings include condos, townhomes, and single family homes for sale. Commercial properties are also available. If you see a property you’re interested in, contact a Greer real estate agent to arrange a tour today!
Greer, South Carolina 29650 has a population of 28,587. Greer 29650 is more family-centric than the surrounding county with 37.41% of the households containing married families with children. The county average for households married with children is 32.25%.
The median household income in Greer, South Carolina 29650 is $51,913. The median household income for the surrounding county is $53,739 compared to the national median of $57,652. The median age of people living in Greer 29650 is 34.1 years.
Greer Weather
The average high temperature in July is 90.3 degrees, with an average low temperature in January of 32 degrees. The average rainfall is approximately 53 inches per year, with 4.7 inches of snow per year.
