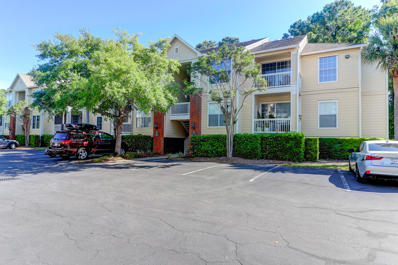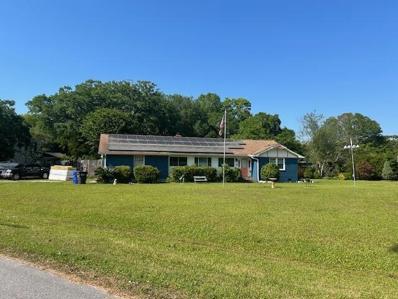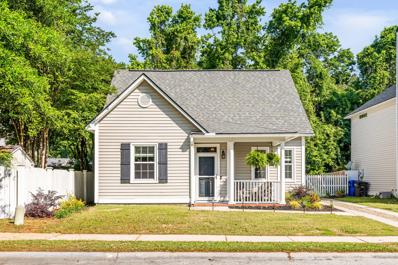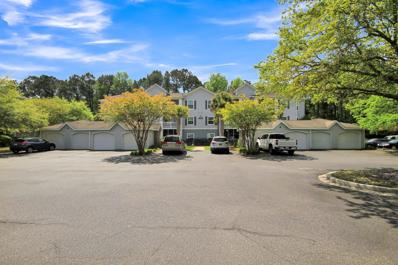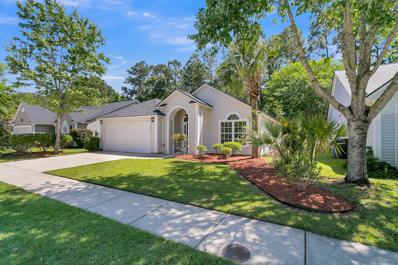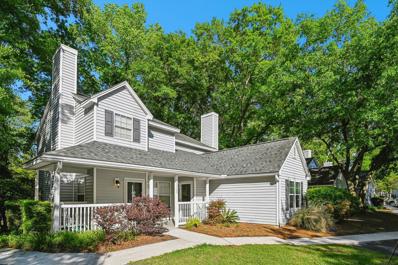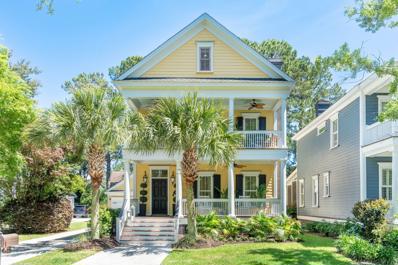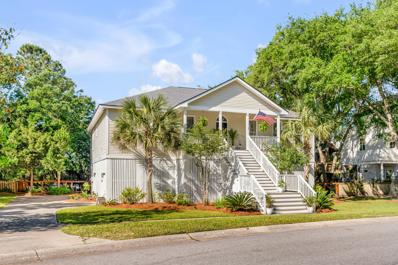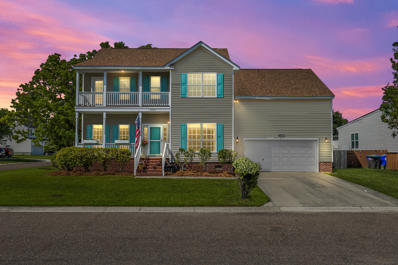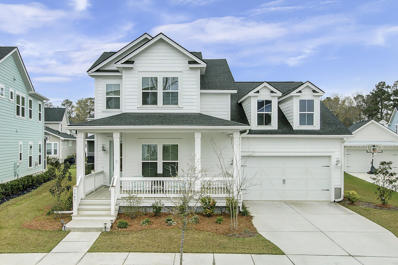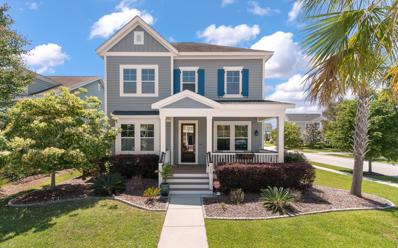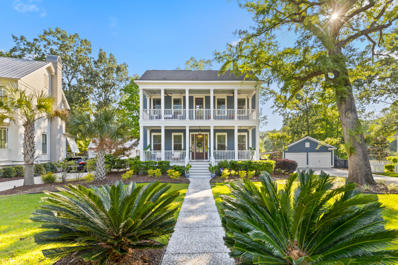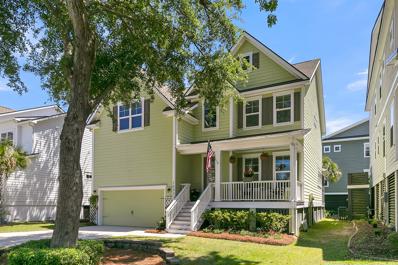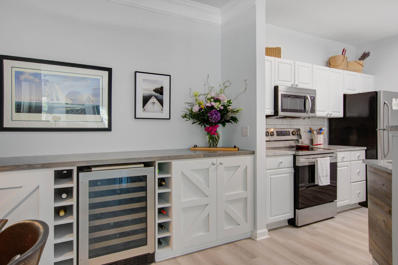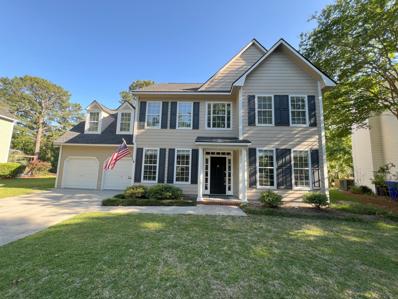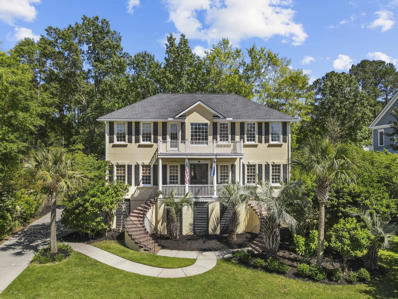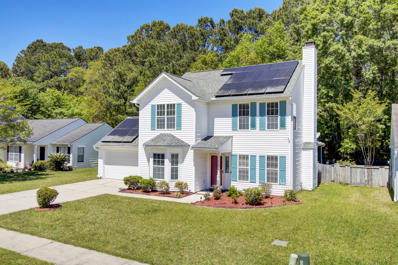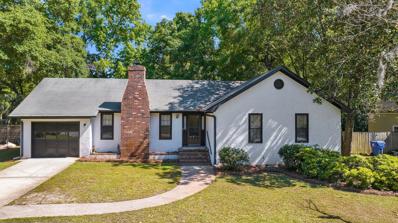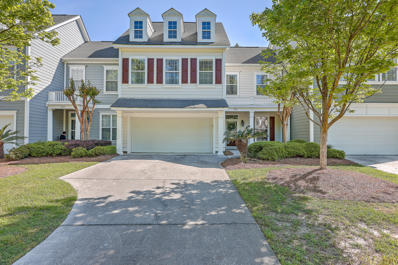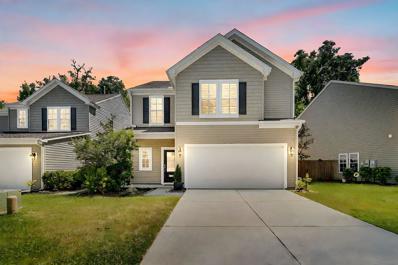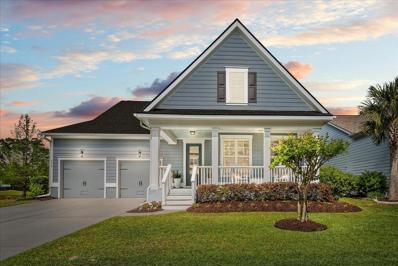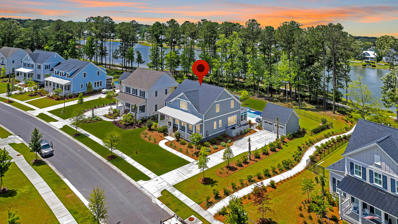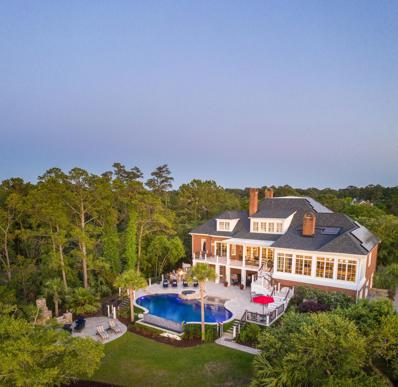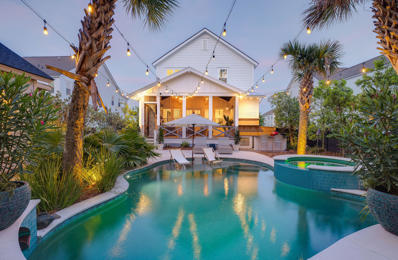Mt Pleasant SC Homes for Sale
- Type:
- Single Family
- Sq.Ft.:
- 1,197
- Status:
- NEW LISTING
- Beds:
- 3
- Year built:
- 2000
- Baths:
- 2.00
- MLS#:
- 24010519
- Subdivision:
- Long Grove
ADDITIONAL INFORMATION
Just 2 miles from Isle of Palms. Beautiful condo with bright open floor plan. 9ft ceilings, walk in closets and a great porch, with an outdoor storage closet. New flooring, new cabinets, and newly renovated bathrooms. This is a fabulous community with clubhouse, pool, workout room, business office, and small pickleball area! Walking distance to Target and Shoppes at Seaside - with grocery store, wonderful restaurants and shops!!!
- Type:
- Single Family
- Sq.Ft.:
- 2,493
- Status:
- NEW LISTING
- Beds:
- 3
- Lot size:
- 0.42 Acres
- Year built:
- 1964
- Baths:
- 2.00
- MLS#:
- 24010515
- Subdivision:
- Moss Park
ADDITIONAL INFORMATION
Property is listed for lot value only. This is an ideal location for easy access to I-526, Coleman Boulevard, downtown Charleston, nearby restaurants and shopping. Small neighborhood with no HOA. Build the home that perfectly fits your needs.
Open House:
Saturday, 4/27 12:00-2:00PM
- Type:
- Single Family
- Sq.Ft.:
- 1,613
- Status:
- NEW LISTING
- Beds:
- 3
- Lot size:
- 0.1 Acres
- Year built:
- 2000
- Baths:
- 3.00
- MLS#:
- 24010500
- Subdivision:
- Chadbury Village
ADDITIONAL INFORMATION
Welcome to 2304 Kennison Lane, situated in Chadbury Village in Mount Pleasant. This home offers a blend of modern updates, comfortable living, and an abundance of natural light throughout. Inside, you are greeted by a bright living room with a conveniently located powder room that has been recently updated. The kitchen is located in the rear of the home just across from the dining space. It has been renovated with whirlpool appliances, gorgeous granite countertops, refaced cabinetry, new soft close drawers, and fresh paint. Additionally, find a spacious primary suite with an updated double sink vanity, a tiled walk-in shower, and a large walk-in closet on the main level. Upstairs, two bedrooms feature updated flooring, updated light fixtures, and new bathroom vanities with quartz tops....The curb appeal of the neighborhood is undeniably welcoming, with established trees, wide streets, and charming homes. This home offers a freshly landscaped front yard, peaceful front porch, large driveway, outdoor concrete patio, screened-in porch, shed and a fenced-in backyard.This location is highly convenient, with Sullivans Island, Town Center, Isle of Palms, Trader Joe's, Whole Foods, and Harris Teeter all under a 15 minute drive.
- Type:
- Single Family
- Sq.Ft.:
- 1,026
- Status:
- NEW LISTING
- Beds:
- 2
- Year built:
- 2000
- Baths:
- 1.00
- MLS#:
- 24010479
- Subdivision:
- Park West
ADDITIONAL INFORMATION
Welcome home to 1300 Park West Blvd #420! This charming 2-bedroom 1-bathroom condo located in the highly desired gated Madison subdivision within Park West and is move in ready! The seller has made numerous updates to the home that includes freshly painted interior walls, new Laminate hardwood floors, new Stainless Steel Appliances including Stainless Sink and new Garbage Disposal, replaced HVAC in 2019, replaced the bathroom vanity, fixtures and sink! The versatile and open concept of living and dining is quite inviting and ideal for entertaining family and friends! The master bedroom comes complete with a large walk in closet! The back porch is the perfect spot to unwind after a long day as it overlooks private woods creating a very peaceful and private space!Ideal location - just across the street is the Park West County Park that includes hiking trails, track, numerous ball fields. This is a great opportunity and will not be available for long in this market! Schedule your showing today!
- Type:
- Single Family
- Sq.Ft.:
- 1,844
- Status:
- NEW LISTING
- Beds:
- 3
- Lot size:
- 0.15 Acres
- Year built:
- 2001
- Baths:
- 2.00
- MLS#:
- 24010467
- Subdivision:
- Park West
ADDITIONAL INFORMATION
Enjoy the ease of one level living in this spacious ranch home! What a fantastic floor plan! You'll immediately notice the wood floors & vaulted ceilings and how open the house feels. The foyer has space to add a drop zone if you wish & immediately opens into the living and dining rooms with abundant natural light. Vaulted ceilings & the dining room has lovely wall molding. Take note of the paladian window detail. The open concept kitchen/family room are separated by bar seating. There's table space & furniture nook too. New quartz countertops, sink & chandlier as well. Two bedrooms share a full bath & are separated from the primary suite which is located in the back of the house & easily fits a king bed. Screened porch, fenced yard, new H2O heater ('24), new roof ('23) & newer HVAC!
- Type:
- Single Family
- Sq.Ft.:
- 1,275
- Status:
- NEW LISTING
- Beds:
- 3
- Year built:
- 1986
- Baths:
- 2.00
- MLS#:
- 24010464
- Subdivision:
- Remington Forest
ADDITIONAL INFORMATION
Welcome to 1350 Cassidy Court Unit B, nestled in the serene Remington Forest neighborhood of Mt. Pleasant. This charming unit offers a comfortable and spacious layout, perfect for those seeking a cozy yet modern abode.Featuring 3 bedrooms and 2 baths, this home provides ample space for both living and relaxation. The open-concept living area creates a warm and inviting atmosphere, ideal for entertaining guests or simply unwinding after a long day.Enjoy casual dining at the breakfast bar or gather around the dining area for more formal occasions.Retreat to the main-floor primary suite, complete with a private en-suite bathroom.Enjoy outside by the pool, walking trails, and park area.
$1,285,000
316 Bridgetown Pass Mount Pleasant, SC 29464
Open House:
Saturday, 4/27 1:00-3:00PM
- Type:
- Single Family
- Sq.Ft.:
- 3,216
- Status:
- NEW LISTING
- Beds:
- 3
- Lot size:
- 0.17 Acres
- Year built:
- 2005
- Baths:
- 3.00
- MLS#:
- 24010450
- Subdivision:
- Belle Hall
ADDITIONAL INFORMATION
This charming lowcountry home is located in the desirable Hibben section of Belle Hall. It features double front porches, gas lanterns, and heart pine flooring that exude southern elegance. Inside, you'll find spacious rooms with high ceilings and a meticulous attention to detail. The updated kitchen seamlessly connects to the living/dining area and leads to a screened-in porch, ideal for social gatherings. The second floor houses the primary bedroom with an attached bathroom and a porch for relaxation, along with two additional bedrooms and a guest bathroom. The third floor provides a large flexible space used as an office, media room, and an extra bedroom. The backyard, complete with a cozy porch and well-kept lawn and garden, is perfect for outdoor enjoyment.Two-car detached garage with a long driveway provides plenty of space for parking. Convenient to 526, downtown, the airport, beaches, and more! Belle Hall amenities include, two pools, tennis and pickleball courts, playgrounds, volleyball, and two docks for fishing, crabbing, and kayaking! Come experience 316 Bridgetown Pass today!
Open House:
Saturday, 4/27 11:00-1:00PM
- Type:
- Single Family
- Sq.Ft.:
- 2,120
- Status:
- NEW LISTING
- Beds:
- 3
- Lot size:
- 0.34 Acres
- Year built:
- 1994
- Baths:
- 2.00
- MLS#:
- 24010430
- Subdivision:
- Fiddlers Marsh
ADDITIONAL INFORMATION
Wonderful opportunity to own a charming and updated home in desirable Fiddlers Marsh, just 15 mins from downtown Charleston and the beaches! This elevated home had the floorplan opened and offers a large, updated eat-in kitchen with pantry and adjoining laundry/utility room. This layout is an entertaining dream! Spacious family room with vaulted ceilings, fireplace, and sliding doors to the deck and screened porch that overlook a large fenced yard, perfect for hosting. Primary suite with updated bathroom and walk-in closet. Two large secondary bedrooms and another updated full bathroom. New roof and HVAC in 2023! 2-car garage and room for a golf cart and/or boat! All of this in a wonderful South Mt. Pleasant neighborhood with a community dock and ''private island''.
Open House:
Saturday, 4/27 12:00-2:00PM
- Type:
- Single Family
- Sq.Ft.:
- 2,390
- Status:
- NEW LISTING
- Beds:
- 4
- Lot size:
- 0.23 Acres
- Year built:
- 2001
- Baths:
- 3.00
- MLS#:
- 24010290
- Subdivision:
- Planters Pointe
ADDITIONAL INFORMATION
Nestled in the lovely neighborhood of Planters Pointe, this beautiful traditional home is ready to welcome you with open arms! When you walk through the front door you're greeted with hardwood floors and tall ceilings. The living room's cozy fireplace creates the perfect atmosphere for an evening reading a book or watching a movie. The home has a formal dining room along with an eat-in-kitchen.Upstairs you will find 4 bedrooms and a large bonus room over the garage that could be a 5th bedroom-all with BRAND NEW CARPET. Your master suite has a lovely porch overlooking a tranquil pond. Just imagine waking up to this serenity every morning.Step outside to the backyard oasis, featuring a screened in porch for alfresco dining and an expansive fenced-in yard, perfectfor furry friends to roam. Planters Point neighborhood has an array of enjoyment opportunities including a clubhouse, cabana with grills, neighborhood pool, basketball courts, tennis courts, pickleball courts, bocce ball courts, shuffleboard courts, walking trails, and a playground. This home is ready for you to add your personal touch and I invite you to come see it in this amazing community!
Open House:
Saturday, 4/27 1:00-3:00PM
- Type:
- Single Family
- Sq.Ft.:
- 2,652
- Status:
- NEW LISTING
- Beds:
- 4
- Lot size:
- 0.22 Acres
- Year built:
- 2020
- Baths:
- 3.00
- MLS#:
- 24010391
- Subdivision:
- Carolina Park
ADDITIONAL INFORMATION
Welcome to Carolina Park, one of Mount Pleasant's most desirable neighborhoods. Step inside the highly favored Keowee plan, located on a large fenced in lot. This well thought out open concept plan features 4 bedrooms, with owner's suite on the bottom floor, as well as another bedroom with full bath attached, 2 bedrooms & full bath on second floor, gourmet kitchen, double gas appliances, shiplap accents, main level fireplace, upstairs easily accessible attic storage, & an open loft that takes family movie nights to a new level. Laundry room on main floor. Carolina Park offers two Junior Olympic size pool with zero entry access, showers & changing rooms, outdoor pavilion, playground, tennis courts, a dog park & miles of winding trails & sidewalks. Just 8 miles to the closest beach.
- Type:
- Single Family
- Sq.Ft.:
- 2,742
- Status:
- NEW LISTING
- Beds:
- 4
- Lot size:
- 0.16 Acres
- Year built:
- 2014
- Baths:
- 3.00
- MLS#:
- 24010431
- Subdivision:
- Carolina Park
ADDITIONAL INFORMATION
You can feel the southern charm as you approach this beautiful Lowcountry home nestled on a corner lot in sought after Carolina Park. This home's spacious front porch, mahogany front door and custom lanterns welcome you in. Upon entering you will be greeted by an open and inviting floor plan. The front vestibule opens to the study complete with French doors and an in-law suite. As you continue to the back of the home you'll find a light filled family room that opens to a chef's kitchen featuring an oversized island, gas cooktop, upgraded cabinets, and a sunny dining room. And don't miss the oversized screened-in porch where you can relax with a cup of coffee and a good book. Off the porch you'll find a travertine patio and hot tub, the perfect place to relax and unwind.As you make your way upstairs,you'll find a generously sized primary suite, complete with a spa-like bathroom and huge walk-in closet. You will also find a large bonus room, two more spacious bedrooms, another full bath featuring plenty of counter space and the laundry room upstairs. This incredible home is just a short walk or golf cart ride to the Carolina Park pool and tennis courts and is also within walking distance of Wando High School, Oceanside Collegiate Academy High School and Carolina Park Elementary. Carolina Park is minutes from restaurants, shopping and a short 20 minute drive to beautiful beaches and historic downtown Charleston.
- Type:
- Single Family
- Sq.Ft.:
- 3,970
- Status:
- NEW LISTING
- Beds:
- 6
- Lot size:
- 0.32 Acres
- Year built:
- 2016
- Baths:
- 5.00
- MLS#:
- 24010419
- Subdivision:
- Carolina Park
ADDITIONAL INFORMATION
Welcome to your dream home in Carolina Park! This stunning custom-built 6 bedroom, 4.5 bath home is situated on one of the largest lots offered, with a tranquil pond setting on the most desirable street in the neighborhood that is lined with 200 year old oaks trees. As you enter the front door, you'll be greeted by a grand foyer with soaring ceilings and exquisite details. The main level boasts a spacious open concept floor plan with a gourmet kitchen featuring high-end appliances, custom cabinetry, custom quartz countertops, and a large island for entertaining. The kitchen also includes a butler's pantry, perfect for storage and prep work, and a mudroom with cubbies, located just off the kitchen.The living room is centered around a cozy fireplace and features custom shiplap wall accents, providing a touch of elegance and warmth to the space. The formal dining room is perfect for hosting dinner parties, while the breakfast nook offers a more casual dining experience, overlooking the pond in the backyard. One of the bedrooms on the main level doubles as an office or mother-in-law suite and features a full bathroom. The primary suite, along with two additional bedrooms and bathroom, is located on the second level, and features a luxurious en-suite bathroom with a soaking tub, shower, double vanities, and a spacious walk-in closet. The laundry room with utility sink and storage cabinetry also occupies the second floor. Two more bedrooms and bathroom are located on the third level with one featuring a wet bar for entertaining, providing plenty of space for family and guests. Outside, you'll enjoy a peaceful retreat with a large patio overlooking the pond. The backyard also features mature landscaping, putting green for practicing your swing, surround sound and plenty of hard scape space for outdoor activities and entertaining. Enjoy the views while sitting on your 2nd story porch swing with incredible views of oak trees and sunrises. Take a look inside of the upgraded garage that features a loft with ample storage space, a wet bar, and a full bathroom with shower, making it the perfect space for a home office or guest suite. An added carport, widened driveway, and storage top off the many added features this home offers. This custom home offers unparalleled craftsmanship, attention to detail, and modern amenities, making it the perfect place to call home. Don't miss out on the opportunity to own this luxurious oasis in a highly sought-after neighborhood. Schedule your showing today! Carolina Park is a master plan community that features walking trails, sidewalks, amenity centers with multiple pools, lakes, dog park and local businesses. Ride your bike or walk to school or the Mount Pleasant Library, drive the golf cart to dinner or local shops at The Bend, and come see why this community offers a true slice of southern paradise.
Open House:
Saturday, 4/27 11:00-2:00PM
- Type:
- Single Family
- Sq.Ft.:
- 2,736
- Status:
- NEW LISTING
- Beds:
- 5
- Lot size:
- 0.16 Acres
- Year built:
- 2015
- Baths:
- 3.00
- MLS#:
- 24010409
- Subdivision:
- Oyster Point
ADDITIONAL INFORMATION
One of Mt. Pleasant's most sought after neighborhoods, Oyster Point is perfect SC living just minutes from the beach! This floor plan has amazing versitility, generous room sizes & is perfect for ease of living & entertaining! The sprawling kitchen features a huge island with seating for at least 4 & massive counter space. Natural light floods the open concept floor plan where the living room flows seamlessly from the kitchen & dining rm & even onto the adorable screened porch & deck. On the main level you'll also find a bedroom that could be used for a home office or guest room as there's a full bath right outside the door. Upstairs you'll find 3 more bedrooms plus the 5th is the FROG which has soaring ceilings multiple windows & a large closet. The backyard has room to play and not somuch that you'll spend all weekend keeping up with your yard. Easily fenced and/or you could add a splash pool! From the yard, walk out into HOA greenspace to play, walk the trails or sit at the pond. This home is just down the street from the neighborhood dock and around the corner from the resort style, olympic pool, a fort inspired playground, tennis courts and clubhouse with a full gym. All amenties are included with your dues including the dock which is perfect for kayaking, crabbing and fishing at high tide. The home sits back off the street for ease of parking cars and offers a Tesla/EV/golf cart charging station in the garage, updated lighting, a surround sound system throughout the whole house - and even on the screened porch. The Oak tree out front provides some shade and privacy & the front porch is for rocking & sippin' sweet tea.
- Type:
- Single Family
- Sq.Ft.:
- 1,137
- Status:
- NEW LISTING
- Beds:
- 2
- Year built:
- 2000
- Baths:
- 2.00
- MLS#:
- 24010381
- Subdivision:
- Park West
ADDITIONAL INFORMATION
Welcome to this beautifully renovated second floor Park West condo with a private, detached garage. When you enter the space, you are greeted by an open floor plan with engineered flooring. The kitchen has stainless steel appliances and is open to the main living area. Perfect for entertaining, the generous living room/dining room transition seamlessly to the balcony. Both the owners suite and second bedroom have spacious walk-in closets and updated bathrooms. Close to schools, shopping and beaches. Madison at Park West is a gated community and features a pool, clubhouse, car wash area, fitness center, media room and tennis courts. The detached garage has a built in vacuum to make keeping your vehicle clean a breeze.
Open House:
Saturday, 4/27 12:00-3:00PM
- Type:
- Single Family
- Sq.Ft.:
- 2,286
- Status:
- NEW LISTING
- Beds:
- 4
- Lot size:
- 0.43 Acres
- Year built:
- 1992
- Baths:
- 3.00
- MLS#:
- 24010346
- Subdivision:
- Brickyard Plantation
ADDITIONAL INFORMATION
Nicely situated on a .43 acre lot backing up to a private lagoon, this 4 bedroom Brickyard home is ready for a new set of keyholders! Enjoy a spacious screened porch and deck overlooking a nicely treed backyard and quiet lagoon that make outdoor entertaining a special and relaxing retreat. On the first level is a center hallway, office or formal living room on the right and a separate dining room on the left. A bookcase lined hallway leads from the office to the family room and kitchen as does the center hallway. The kitchen island can do double duty as a breakfast bar. There is also a sunny casual dining area overlooking the deck and backyard. The kitchen and family room are one great open space for all kinds of gatherings. Schedule your showing today!The lagoon is owned by those whose lots border it but is maintained by the HOA. Remember, Brickyard is one of the few Mt. Pleasant neighborhoods with a boat launch and boat storage. The pool, club house and amenity center are a short walk or bike ride away as is neighborhood shopping and dining. A central location, a special home in one of Mt. Pleasant's perennially favorite neighborhoods.
$1,199,000
2041 Ashburton Way Mount Pleasant, SC 29466
Open House:
Saturday, 4/27 12:00-2:00PM
- Type:
- Single Family
- Sq.Ft.:
- 3,008
- Status:
- NEW LISTING
- Beds:
- 4
- Lot size:
- 0.35 Acres
- Year built:
- 2005
- Baths:
- 4.00
- MLS#:
- 24010332
- Subdivision:
- Park West
ADDITIONAL INFORMATION
Welcome to your dream home in the desirable Park West neighborhood of Mount Pleasant, SC! This stunning elevated construction residence offers both elegance and functionality, perfectly blending coastal charm with modern amenities. This custom home offers 4 bedrooms and 3 full bathrooms, 3 car garage, fenced yard.Upon arrival, you'll be greeted by a meticulously landscaped front yard and a charming porch, ideal for enjoying your morning coffee. Step inside to discover a spacious and inviting living space adorned with hardwood floors throughout, crown molding, and abundant natural light, creating an atmosphere of warmth and comfort.The heart of the home is the gourmet kitchen, complete with granite countertops, stainless steel appliances, gas cooktop and ample cabinet space, perfect for culinary enthusiasts and entertaining guests. Adjacent to the kitchen is a cozy breakfast nook, ideal for casual dining or enjoying family meals and a room for flex space. The main level also features a luxurious owner suite, offering a peaceful retreat with a spacious bedroom, walk-in closet, and a spa-like en suite bathroom featuring dual vanities, a jetted tub, and a separate shower. Upstairs, you'll find three additional bedrooms, each offering generous closet space. Two of the guest bedrooms are separated by a jack and Jill bath while the other secondary owner suite upstairs has its own ensuite bath. This provides plenty of room for family and guests. Step outside to your own private oasis, where a spacious backyard awaits, offering endless possibilities for outdoor living and entertaining. With ample room for a pool, this backyard is a blank canvas ready to be transformed into your own personal paradise. Additional features of this remarkable home include a formal dining room, a versatile flex room, perfect for a home office or playroom, and a three-car garage providing ample storage space. Conveniently located in the heart of Mount Pleasant, Park West offers resort-style amenities, including swimming pools, tennis courts, walking trails, and a clubhouse, and local public schools and shopping ensuring a lifestyle of comfort and convenience. Don't miss this opportunity to own your piece of paradise in Park West. Schedule your private showing today and experience coastal living at its finest!
- Type:
- Single Family
- Sq.Ft.:
- 1,575
- Status:
- NEW LISTING
- Beds:
- 3
- Lot size:
- 0.17 Acres
- Year built:
- 1999
- Baths:
- 3.00
- MLS#:
- 24010328
- Subdivision:
- Ivy Hall
ADDITIONAL INFORMATION
Welcome to this amazing well kept Colonial Home in Ivy Hall! This home has so much to offer. Location location, location is one of them. Walking in this home will see this spacious family room, with a wood burning fireplace with lots of natural sun lighting., open to the Eat-In Kitchen with a wood Island, flowing through is a formal dinning room, along with hardwood flooring through out the downstairs. Upstairs has three spacious bedrooms including primary bedroom. You will find a nice Screen In Porch, to enjoy some fresh air. Huge backyard. New roof . New HVAC System, New Build in Microwave. Seller is offering a seller credit for diswasher. All offers must be submitted with Pre-approval letter or proof of funds.
- Type:
- Single Family
- Sq.Ft.:
- 1,827
- Status:
- NEW LISTING
- Beds:
- 3
- Lot size:
- 0.27 Acres
- Year built:
- 1978
- Baths:
- 2.00
- MLS#:
- 24010319
- Subdivision:
- Shemwood Ii
ADDITIONAL INFORMATION
Located in the charming Mount Pleasant area, this quaint single-story house is full of charm! Boasting 3 bedrooms, 2 bathrooms, a room above the garage (FROG), a spacious yard, a wood-burning stove set in a brick hearth within a large living area, French doors open to a generous family room, this property offers endless potential. Situated in a sought-after neighborhood near shopping centers, Sullivan's Island, Shem Creek, downtown Charleston, and excellent schools, this hidden gem is ready for your unique touch to bring out its full splendor!
- Type:
- Single Family
- Sq.Ft.:
- 2,225
- Status:
- NEW LISTING
- Beds:
- 3
- Year built:
- 2005
- Baths:
- 3.00
- MLS#:
- 24010296
- Subdivision:
- Dunes West
ADDITIONAL INFORMATION
Beautiful home behind the Dunes west gates, easy low-country lifestyle and tons of amenities available.This 3 bedroom, 2 and a half bath lives large in an open floor plan with the owners suite on the main level. As you enter there is a a flex space, great for an office or den. The gourmet kitchen has ample granite counter space, lots of storage, and opens to the dining area. Also large enough to accommodate a sizable table and seating. The living room has a cozy gas fireplace and custom built-in shelves, tall ceilings, and hard wood throughout these areas. The owner's suite completes the first floor with gorgeous newly tiled floors, shower and tub surround. And the first floor laundry room finishes out this smart layout. Upstairs are two large jack-n-jill style bedrooms and alarge landing that could be utilized as additional living space. Finally, there is a large storage room upstairs and an enclosed porch off the back, complete with mini-split and storm door. Dunes West neighborhood offers walking trails, 3 swimming pools,one with zero entry and water slide, lighted tennis courts, fitness club, boat landing and storage, clubhouse with restaurant, and Golf membership is available. This master planned community is surrounded with shopping, A performing schools, and close to the beach.
- Type:
- Other
- Sq.Ft.:
- 2,432
- Status:
- NEW LISTING
- Beds:
- 3
- Lot size:
- 0.37 Acres
- Year built:
- 2003
- Baths:
- 2.00
- MLS#:
- 24010355
ADDITIONAL INFORMATION
Looking for an affordable option in Mt. Pleasant with no HOA ? ( think I can park my boat / toys on my lot ) . This four bedroom two full bath home on over a third of an acre could be your dream home . Renovated ...new LVP flooring , new roof , new appliances, new kitchen cabinets and more. minutes from the Town Center , shopping , dining and more . Come see for yourself.
- Type:
- Single Family
- Sq.Ft.:
- 1,974
- Status:
- NEW LISTING
- Beds:
- 3
- Lot size:
- 0.1 Acres
- Year built:
- 2013
- Baths:
- 3.00
- MLS#:
- 24010300
- Subdivision:
- Tupelo Plantation
ADDITIONAL INFORMATION
Welcome to Tupelo Plantation, a sought-after community nestled in North Mount Pleasant. This impressive Murray Model home boasts 3 bedrooms and 2.5 bathrooms, along with a spacious garage and a large fenced-in yard that offers a tranquil natural view of the woods. You'll find ample covered parking in the two-car garage or the expansive multi-car driveway. Inside, the home features a cozy fireplace, both front and rear patios perfect for outdoor relaxation, and a versatile upstairs loft that can be used as a playroom or office space.The kitchen is a chef's dream, equipped with a granite island featuring a built-in sink to keep an eye on the little ones, abundant cabinet storage, and a generous corner pantry. For your convenience, the home also includes a dishwasher, refrigerator, andwasher/dryer. Residents of Tupelo Plantation enjoy a plethora of amenities, including a community pool, scenic walking trails, a playground, and numerous outdoor spaces ideal for spending quality time with neighbors. Hurry and book your showing today and don;t miss out on this great oppurtunity!
Open House:
Saturday, 4/27 11:00-2:00PM
- Type:
- Single Family
- Sq.Ft.:
- 2,806
- Status:
- NEW LISTING
- Beds:
- 4
- Lot size:
- 0.17 Acres
- Year built:
- 2016
- Baths:
- 3.00
- MLS#:
- 24010267
- Subdivision:
- Tidal Walk
ADDITIONAL INFORMATION
Nestled on the most sought-after pond-front site within the serene neighborhood of Tidal Walk, this splendid single-family home in the heart of Mount Pleasant's Belle Hall area is a masterpiece of modern living. Crafted with meticulous attention to detail, this like-new residence welcomes you with an expansive open floor plan that seamlessly blends elegance with functionality. The vaulted ceilings soar above, enhancing the sense of space and light, while a grand foyer gracefully transitions into an impressive formal living area and adjacent dining room, setting the stage for memorable gatherings.At the heart of this home lies the primary suite, strategically located on the main floor for convenience and privacy, complemented by an additional bedroom and full bath, ideal for guestsor a home office. Luxury resonates through every corner, from the lustrous hardwood flooring underfoot to the high-end staggered cabinetry and gleaming granite countertops that adorn the kitchen. Recessed lighting and upgraded stainless-steel appliances add a touch of sophistication, making it a chef's delight. Not just a feast for the eyes, this magnificent home is also a marvel of efficiency and comfort. The exterior boasts durable cement board siding, while a tank-less gas water heater and a cozy gas fireplace ensure your comfort in every season. Outdoor living is elevated with a private screened porch, perfect for enjoying the tranquil views and lush surroundings. The property also benefits from a built-in irrigation system, ensuring the landscape remains as picturesque as the day you move in. The commitment to excellence is further evidenced by the recently replaced roof, adding peace of mind to this exquisite offering. Living in Tidal Walk means more than just owning a home; it's a lifestyle choice that comes with the most coveted amenities. The community prides itself on its meticulously maintained grounds, preserved green spaces, and spacious private home sites. Situated in the best location in town, residents enjoy convenient access to I-526, essential groceries, medical facilities, award-winning schools, and the vibrant heart of Downtown Charleston. Not to mention, you're never far from world-class beaches and an exceptional variety of shopping and dining options. This home isn't just a place to live; it's your gateway to the best Mount Pleasant has to offer. Attn: AGENTS- BUYERS - there is an exclusion clause in the document section which needs to be initialed as received and becomes part of the offer
$1,650,000
1748 Bolden Drive Mount Pleasant, SC 29466
- Type:
- Single Family
- Sq.Ft.:
- 3,421
- Status:
- NEW LISTING
- Beds:
- 4
- Lot size:
- 0.34 Acres
- Year built:
- 2022
- Baths:
- 4.00
- MLS#:
- 24010233
- Subdivision:
- Carolina Park
ADDITIONAL INFORMATION
Professional photos coming soon!Nestled within the serene Riverside section of Carolina Park, this 2022 custom Stanley Martin home offers a lifestyle of tranquil luxury. Poised on a picturesque lakefront lot, it boasts captivating views of Bolden Lake, creating an idyllic backdrop for everyday living.Out back enjoy your own private oasis where a brand-new pool awaits, inviting you to bask in the sunlight by day and gather around a fire under the starlit sky by night. A spacious patio provides the perfect setting for al fresco dining and entertaining, while a retaining wall and expansive yard beyond offer a secluded retreat.For added convenience, a detached garage features a newly finished changing room/potty, ensuring effortless transitions from poolside fun to indoorcomfort. Escape the elements and unwind year-round in the converted sunroom, now a heated/cooled space that seamlessly blends indoor and outdoor living. Inside, discover a coastal haven adorned with timeless charm and modern amenities. The lux kitchen- with its Cafe' Stainless appliances, quartz countertops, stunning tile backsplash, custom crafted cabinets and designer lighting- inspires culinary creativity, while the large shiplap island and adjacent dining area provide ample space for gatherings with loved ones. Relax in the great room, where a gas fireplace serves as a cozy focal point, flanked by a bookcase on one side while plantation shutters adorn every window- adding a touch of elegance throughout. Retreat to the first floor primary bedroom suite, boasting a lavish en suite with an oversized shower and a massive closet for ultimate comfort. Upstairs, a versatile loft and nook offer additional space for work or play, accompanied by three bedrooms and two jack and Jill baths, ensuring privacy and convenience for all. Beyond the home, Riverside beckons with a wealth of amenities that is unrivaled in the area. Resort-Style Swimming Pool Tennis Courts Bolden Lake Pavilion w/ Catering Kitchen and Fireplace Protected Wetlands Stocked Fishing Ponds Dog Park Great Lawn Miles of Walking Trails Community Parks Throughout Riverside Club With schools, shopping, dining, and the beach just minutes away, and Downtown Charleston within easy reach, this is more than a home, it's a lifestyle! Come experience the essence of Mount Pleasant and Carolina Park, where every day feels like a getaway. Discover what makes this community so special and why families continue to call it home. Don't miss out on this one!
$4,750,000
1444 Madison Court Mount Pleasant, SC 29466
- Type:
- Single Family
- Sq.Ft.:
- 7,828
- Status:
- NEW LISTING
- Beds:
- 6
- Lot size:
- 3.2 Acres
- Year built:
- 1995
- Baths:
- 6.00
- MLS#:
- 24010260
- Subdivision:
- Brickyard Plantation
ADDITIONAL INFORMATION
This marquis deepwater estate is located in the heart of Mount Pleasant, one of the Lowcountry's most desirable areas. in 2012, this incredible home underwent a thorough renovation and expansion by renowned builder Phillip Smith to create the current custom waterfront oasis. Sitting on a very high lot on a 3+ acre parcel, the home offers panoramic marsh and water views with unprecedented privacy. The calm waters of Horlbeck Creek offer easy access to the Wando River from your large deepwater dock with covered pierhead, and a 30' floater with water and shore power. With over 7,800 square feet, this home will meet your every need. The terraced backyard features a custom saline pool with beach-style entry and graduated depths from 4' to 11.' Ready for you to dive right in!This is outdoor living at its finest with a sun deck lounging area, built-in outdoor kitchen, covered patio, an outdoor shower plus a stone fireplace. The grand chef's kitchen is a dream come true rather you prefer hosting small intimate groupings or entertaining a large crowd. The unique and open layout provides multiple gathering areas including a sunlit dining area with window walls and not just one, but two sitting areas on either side of a stunning double-sided stone fireplace. The kitchen provides an abundance of cabinet storage and plenty of workspace with an expansive center island topped with beautiful rich Mahogany wood. The appliances are top of the line quality brands include Wolf double convection ovens, gas cooktop, and a separate induction cooktop and Subzero refrigerator. The elevator provides access from the ground floor to the main living level which includes the owner's suite, an enclosed study currently used as a music room, a formal dining room, a fabulous sunroom, a formal living room and a family room off the kitchen. The main level owner's suite has direct access to the sundeck, two huge walk-in closets and a spa-like bath with heated floor, towel warmer, and a soaking tub and generously sized glassed shower. The ground floor terrace-level living spaces are insurable and finished nicely. A fabulous in-law suite, with its own private exterior entrance, can double as a pool house as it opens to the pool deck - perfect for long-term guests as it provides a full kitchen, a full bath, a bedroom and a living room. Just off this area is the media room with a wet bar and a full bathroom. A spacious home office provides a second workspace, ideal for the work-from-home professional looking to retreat to a quiet space. Completing this level is the home gym and infrared dry sauna, adjacent to the office, as well as a spacious game or craft room (not included in the main square footage). Four bedrooms and two shared bathrooms with high-end touches grace the top level, which offers lovely views of the estate-size lot. A large walk-in attic storage area provides as much extra space as you could possibly need given the size of walk-in closets in the bedrooms. Amenities of this property include a fully owned 24kWh solar panel system tied to four TESLA powerwalls, which ensures seamless power in the event of any outages. Garage parking for up to 4 vehicles with coated flooring. The solar system keeps energy bills incredibly low, a savings of over $400/month on average. Whole-panel surge protectors, Sonos sound system, whole house & garage central vacuum system, irrigation system, Sonitrol security system, landscape lighting system, two 240w Electric Vehicle Charging Stations in the garage, and buried propane tank to power gas stoves, fireplaces, pool heater and more. Roof was replaced in 2016, mini-splits and 4 HVAC units range from 2012-2024 and are under a maintenance agreement, 1 new electric hot water tank and a Navian tankless gas hot water heater in the MBA. Brickyard Plantation is a long-established planned community well located in the heart of Mount Pleasant, with numerous amenities including two community pools, a play park, basketball court, boat ramp and secure boat storage, and newly resurfaced tennis courts. Easy access to the Isle of Palms & Sullivans beaches, Downtown Charleston & Daniel Island. Located in the desirable Mount Pleasant school district. Come find out why this home is the perfect fit for your Lowcountry lifestyle today.
Open House:
Saturday, 4/27 10:00-12:00PM
- Type:
- Single Family
- Sq.Ft.:
- 3,264
- Status:
- NEW LISTING
- Beds:
- 5
- Lot size:
- 0.29 Acres
- Year built:
- 2021
- Baths:
- 5.00
- MLS#:
- 24010258
- Subdivision:
- Carolina Park
ADDITIONAL INFORMATION
Welcome to this meticulously customized masterpiece of a home, a testament to the craftsmanship of its owner - a Lowcountry home builder. Nestled in the quiet Carolina Park neighborhood, this stunning property boasts top-of-the-line features around every corner extending into the backyard outdoor living oasis. The main level luxury, oversized primary suite is a retreat unto itself, with custom cypress ceilings, designer created tiled shower , exquisite double vanity, freestanding tub, a luxurious custom closet system, and a stackable washer and dryer closet. Upgrades continue throughout from the shiplap accents to the designer fixtures and wallpaper accents, 5/8-inch thick white oak engineered flooring, custom metal stair railings and a beautifully redesigned kitchen...with a custom hood, new cabinetry, high-end appliances, and windows showcasing an abundance of natural light. Off of the great room, you step onto the gabled screened porch with its exposed beam ceiling and gas-burning fireplace, perfect for cozy evenings. Enjoy resort-style living in the secluded backyard oasis. A privacy fence surrounds a custom free-form pool with three elegant scupper waterfalls and a heated hot tub surrounded by travertine decking. Upstairs, there is a large recreation room adorned with numerous windows continuing the supply of natural light. There are 4 additional bedrooms (one currently being used as a billiards room) and 3 additional bathrooms as well as porch access and custom trim package decorating many walls. No detail has been overlooked in this exceptional 3 year old home that offers modern luxury and convenience in a prime location. Don't miss the opportunity to make it yours! Walk, bike, or golf cart to Carolina Park Elementary School, Wando High School, The Bend, Mount Pleasant Public Library (verify any if deemed important). Conveniently located in the Award Winning 'All-American City' (voted for the third time most recently this year) of Mount Pleasant, you are close to schools, and shopping at The Bend, Mount Pleasant Towne Center, Lowes, Home Depot, another Lowes, Isle of Palms and Sullivan's Island Beaches, Costco, Roper St Francis Hospital just minutes away, Home Team BBQ, Sewee, Hidden Ponds Nursery, Target, Walmart, East Bay Deli, Chick-fil-A, and basically just about anything you may be looking for, even an International Airport just 25 minutes away.

Information being provided is for consumers' personal, non-commercial use and may not be used for any purpose other than to identify prospective properties consumers may be interested in purchasing. Copyright 2024 Charleston Trident Multiple Listing Service, Inc. All rights reserved.
Mt Pleasant Real Estate
Mt Pleasant real estate listings include condos, townhomes, and single family homes for sale. Commercial properties are also available. If you see a property you’re interested in, contact a Mt Pleasant real estate agent to arrange a tour today!
Mt Pleasant, South Carolina has a population of 40,330.
The median household income in Mt Pleasant, South Carolina is $90,454. The median household income for the surrounding county is $57,882 compared to the national median of $57,652. The median age of people living in Mt Pleasant is 40 years.
Mt Pleasant Weather
The average high temperature in July is 90.9 degrees, with an average low temperature in January of 37.3 degrees. The average rainfall is approximately 50 inches per year, with 0 inches of snow per year.
