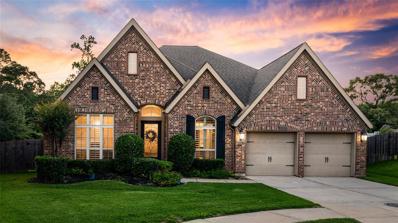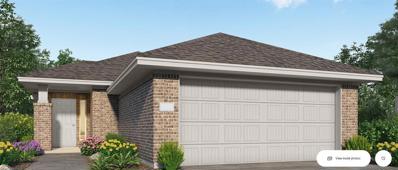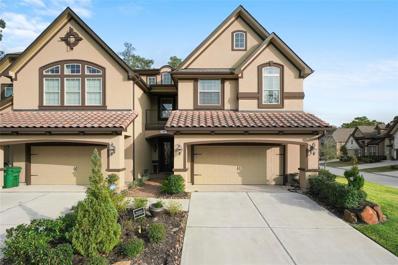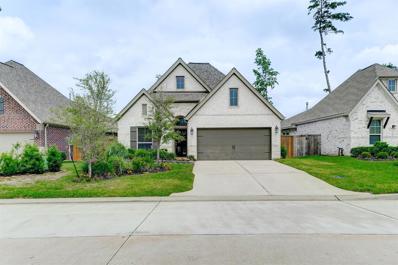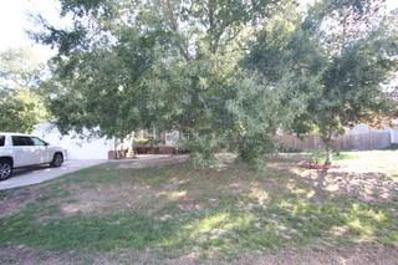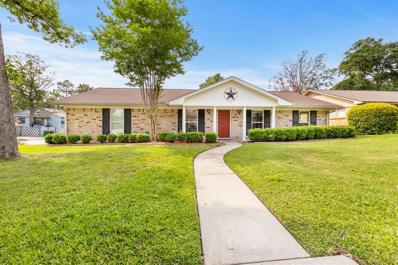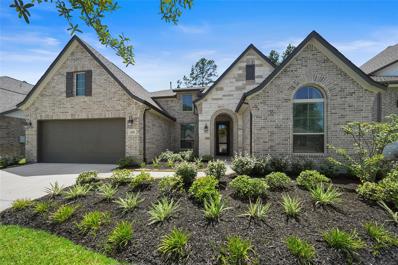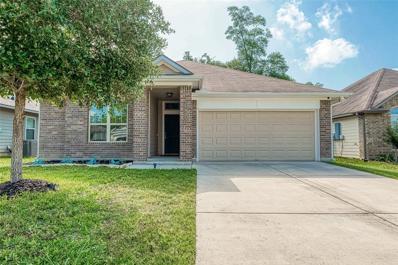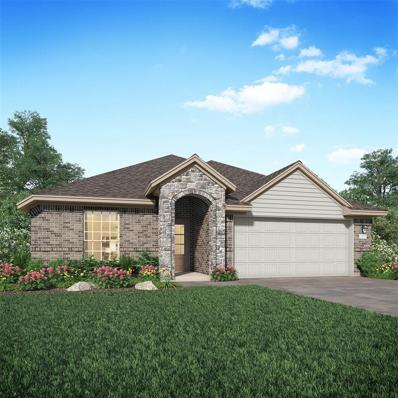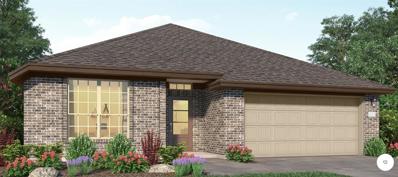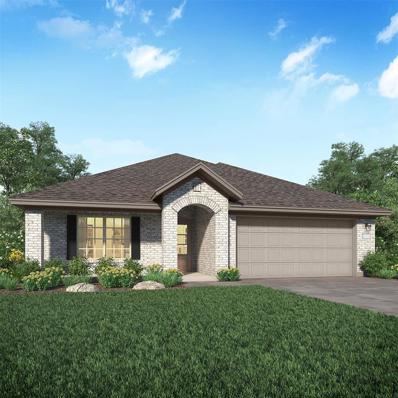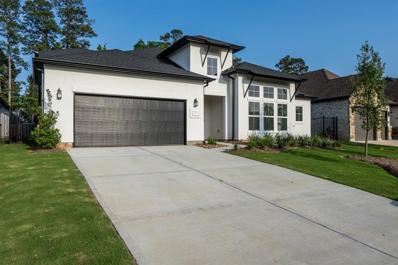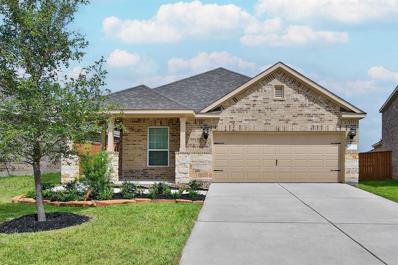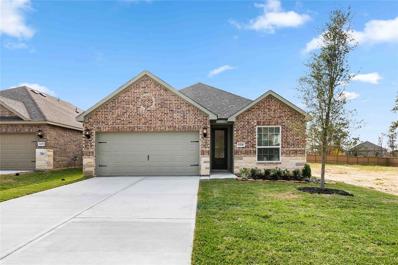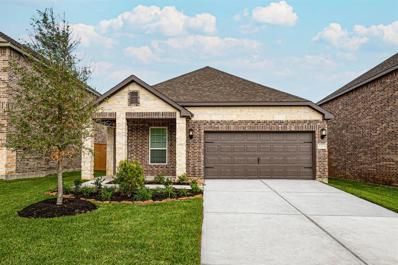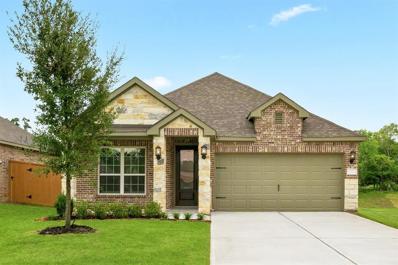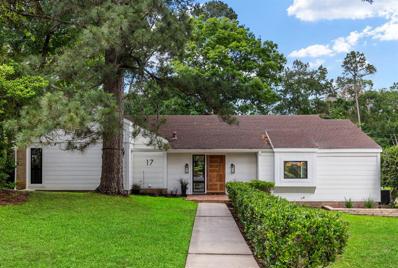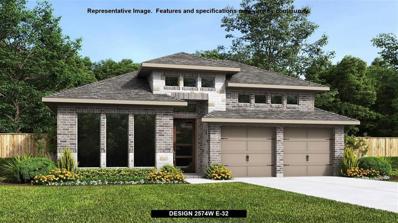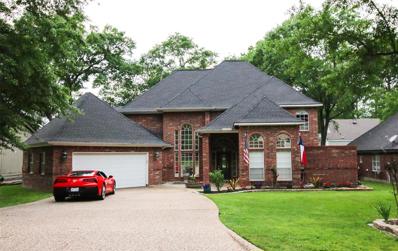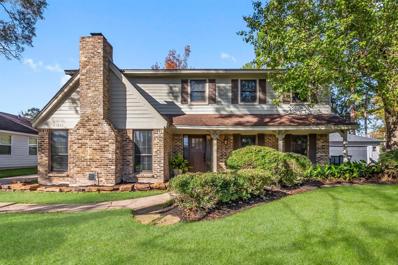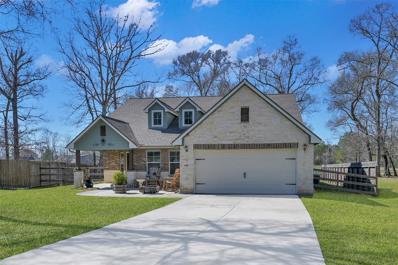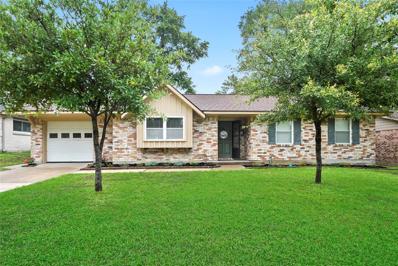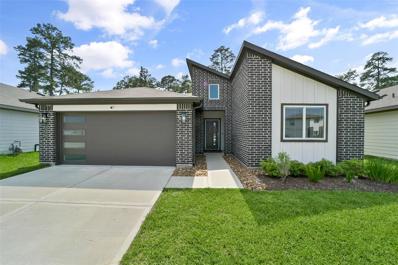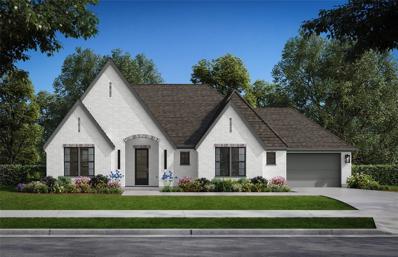Conroe TX Homes for Sale
- Type:
- Single Family
- Sq.Ft.:
- 2,789
- Status:
- NEW LISTING
- Beds:
- 4
- Lot size:
- 0.16 Acres
- Year built:
- 2020
- Baths:
- 4.00
- MLS#:
- 87326804
- Subdivision:
- Artavia
ADDITIONAL INFORMATION
Gorgeous 1-story home offers 4 bedrooms with 4 full baths, a game room, a media room, an office with french doors, a large dining room off the kitchen, and no back neighbors. The open-concept floor plan offers a large kitchen with a huge 9x6 granite island with 360 storage overlooking the living room making it perfect for entertaining. The primary bedroom features a custom walk-in closet and recently renovated bathroom. Easy access to 99, 45, and 59. Only 15 minutes from the Woodlands Mall. All in the sought after neighborhood of Artavia offering tons of walking trails, wooded outdoor fitness area, 5 acre lake with paddle boats, a 24/7 fitness center, large park, splash pad, and green space. Enjoy a meal or socialize with neighbors at the Cafe or at one of the many gatherings and events hosted by the community monthly. Schedule your showing today.
$590,000
102 Sika Deer Lane Conroe, TX 77384
- Type:
- Single Family
- Sq.Ft.:
- 3,294
- Status:
- NEW LISTING
- Beds:
- 4
- Lot size:
- 0.29 Acres
- Year built:
- 2014
- Baths:
- 3.00
- MLS#:
- 43449058
- Subdivision:
- The Meadows At Jacobs Reserve
ADDITIONAL INFORMATION
Discover unparalleled luxury in this meticulously crafted one-story Perry Homes masterpiece. With soaring 12' ceilings, rich wood flooring, and a majestic fireplace, the living spaces exude sophistication and warmth. The gourmet kitchen is a chef's dream, boasting elegant 42" cabinets, an expansive island, and abundant counter space. The primary suite offers a serene retreat with high ceilings and a spa-like bathroom featuring double vanities and a luxurious jetted tub. Additional highlights include a versatile media/game room and a flexible secondary space ideal for an office or study. Step outside to the expansive yard, where a charming outdoor pavilion beckons for al fresco dining and entertaining. Complete with a 3-car tandem garage, this home seamlessly blends luxury with practicality. Schedule your tour today to experience the epitome of upscale living! Zoned to The Woodlands exemplary schools. Never flooded!
- Type:
- Single Family
- Sq.Ft.:
- 1,186
- Status:
- NEW LISTING
- Beds:
- 3
- Year built:
- 2024
- Baths:
- 2.00
- MLS#:
- 33405361
- Subdivision:
- Ladera Trails
ADDITIONAL INFORMATION
NEW! Lennar Homes Cottage Series, ''Brook II'' Plan with Elevation ''B'' in Ladera Trails. The beautiful 1-story 3 bedroom, 2 bathroom Brook floor plan features a welcoming front porch, a spacious family room with an adjoining casual dining area and kitchen. The spacious primary bedroom boasts an en suite bathroom and ample closet space. The Brook floor plan also features two additional bedrooms with a second full bath. *HOME ESTIMATED TO BE COMPLETED AUGUST 2024*
- Type:
- Condo/Townhouse
- Sq.Ft.:
- 1,899
- Status:
- NEW LISTING
- Beds:
- 3
- Year built:
- 2016
- Baths:
- 2.10
- MLS#:
- 75108763
- Subdivision:
- Grand Central Park
ADDITIONAL INFORMATION
Owner/Broker. Like new former Village Builder model home with tons of upgrades on corner cul-de-sac lot. First floor living space has wall of windows for great natural light, cast stone fireplace, crown molding, island kitchen w/ beautiful quartz counters, two toned cabinets, & dry bar/wine area. Large upstairs primary bedroom with tray ceilings, crown molding, wall trim, reading lights & a private balcony. Primary bath has cathedral ceilings, large walk-in closet, corner soaking tub & double sinks! Two secondary bedrooms w/generous closets plus a second balcony off a bedroom. Large, fenced back and side yard. Utility room upstairs. Enjoy pools, walking trails, lakes, fishing, fitness center, parks & more! Minutes to The Woodlands, Lake Conroe, w/ lots of nearby shopping & dining. Monthly maintenance fee includes front yard landscape maintenance, roof, and exterior painting. WI-FI certified Smart Home integrated automation with Alexa.
- Type:
- Single Family
- Sq.Ft.:
- 2,096
- Status:
- NEW LISTING
- Beds:
- 3
- Lot size:
- 0.13 Acres
- Year built:
- 2021
- Baths:
- 2.00
- MLS#:
- 65168191
- Subdivision:
- Grand Central Park
ADDITIONAL INFORMATION
Create unforgettable moments in this beautiful 3-bedroom, 2-bathroom home in Grand Central Park, boasting a brick exterior, high ceilings, wood-look tile flooring, a study, formal dining room, and a covered patio in the spacious backyard. Cook up new cuisines in the kitchen, equipped with granite countertops, tile backsplash, walk-in pantry, gas cooktop, stainless steel appliances, breakfast bar, and pendant lighting. Unwind in the tranquil primary suite features a walk-in closet, dual vanities, a soaking tub, and separate shower. Community amenities include a playground, parks, walking trails, and swimming pool. Located off the I-45, residents get easy access to a variety of restaurants, shops, and entertainment at Market Street and the Woodlands Mall. Zoned to Conroe ISD.
- Type:
- Single Family
- Sq.Ft.:
- 1,344
- Status:
- NEW LISTING
- Beds:
- 3
- Lot size:
- 0.4 Acres
- Year built:
- 2001
- Baths:
- 2.00
- MLS#:
- 39692835
- Subdivision:
- Lone Star Ranch 03
ADDITIONAL INFORMATION
3 Bedroom 2 Bath in the very nice Lone Star Ranch subdivision. Water heater less than 1 year old. Home is in need of repairs. There is damaged flooring in the primary bedroom, primary bathroom and primary closet. The damaged floor has been covered by plywood for safety reasons. Please use extreme caution when entering the home. Once this property is repaired, it can be enjoyed by all.
- Type:
- Single Family
- Sq.Ft.:
- 1,375
- Status:
- NEW LISTING
- Beds:
- 3
- Lot size:
- 0.21 Acres
- Year built:
- 1975
- Baths:
- 2.00
- MLS#:
- 8148574
- Subdivision:
- Shadow Hills
ADDITIONAL INFORMATION
Gently lived in, extensively updated single story home nestled in Shadow Hills. This beauty offers extensive updates 2016 front porch columns, garage opener 2017-A/C and furnace, primary bath & secondary bath plumbing and electrical, added concrete & covered back patio w/fan an canister lights, low E windows through-out including the garage, extensive drainage tied into the city sewage, sprinklers front & back 2018-Replaced all kitchen cabinetry, plumbing fixtures, added quartz counter tops, replaced all appliances, plumbing, all interior doors, exterior garage. Removed all paneling and replaced with sheetrock, added crown molding, interior & exterior paint, replaced electrical box, light fixtures, fans and more! Large shed/workshop with a/c, in the spacious backyard w/ dbl wide gate. This is the ideal home for easy living, family gatherings and entertainment.
- Type:
- Single Family
- Sq.Ft.:
- 2,818
- Status:
- NEW LISTING
- Beds:
- 4
- Lot size:
- 0.18 Acres
- Year built:
- 2022
- Baths:
- 3.10
- MLS#:
- 88513052
- Subdivision:
- The Woodlands Hills 08
ADDITIONAL INFORMATION
Beautiful Westin single-story in The Woodlands Hills Community is less than 1 1/2 yrs old. This beautiful home features (4) bedrooms, (3) full baths along a 1/2 bath & Home Office/Study with French doors. Huge island kitchen features beautiful quartz countertops with an abundance of cabinets and is open to the light and bright family room and study. Large Family room features an impressive, beamed cathedral ceiling, new plantation shutters & fireplace. Master suite is spacious with an elegant master bath suite with quartz countertops, garden tub/separate shower and two spacious walk-in closets. This home's layout affords an ideal split floorplan with three secondary/guest bedrooms at the front of the property while the master suite is ideally located beyond the kitchen/family room. Covered porch. Spacious fenced backyard with a full sprinkler system. Three car tandem garage.
- Type:
- Single Family
- Sq.Ft.:
- 1,524
- Status:
- NEW LISTING
- Beds:
- 3
- Lot size:
- 0.13 Acres
- Year built:
- 2017
- Baths:
- 2.00
- MLS#:
- 98545281
- Subdivision:
- Briar Grove 03
ADDITIONAL INFORMATION
Don't miss the chance to seize this inviting 3-bedroom, 2-bathroom residence. Upon entry, you're greeted by an expansive hallway leading to a seamless blend of living and kitchen space. The kitchen boasts an island, ample cabinetry, and a convenient walk-in pantry. All appliances are sleek stainless steel, with the refrigerator included in the sale. Adjacent to the living area is the laundry room, providing access to the garage and the serene primary bedroom complete with its own en-suite bathroom. Pamper yourself in the primary bath's luxurious soaker tub and spacious walk-in shower, leading to an expansive walk-in closet. This home also features PEX plumbing and a water softener system. Situated just off loop 336, enjoy convenient proximity to Lake Conroe, The Woodlands Mall, Conroe-North Regional Airport, and an array of amenitiesâall just minutes away.
- Type:
- Single Family
- Sq.Ft.:
- 1,932
- Status:
- NEW LISTING
- Beds:
- 4
- Year built:
- 2024
- Baths:
- 2.00
- MLS#:
- 51768287
- Subdivision:
- Ladera Creek
ADDITIONAL INFORMATION
NEW! Lennar Homes Wildflower Series, ''Clover II'' Plan with Elevation ''C'' in beautiful Ladera Creek. This lovely single-story home showcases a generous open floorplan shared between the family room, dining room and kitchen, leading directly to a covered patio for seamless indoor-outdoor living. A flex room off the foyer is perfect as a home office or bonus room. Four bedrooms complete this home.
- Type:
- Single Family
- Sq.Ft.:
- 1,801
- Status:
- NEW LISTING
- Beds:
- 3
- Year built:
- 2024
- Baths:
- 2.00
- MLS#:
- 79550388
- Subdivision:
- Ladera Creek
ADDITIONAL INFORMATION
NEW! Lennar Homes Wildflower Collection, ''Lantana II'' Plan with Elevation ''A" in the beautiful Ladera Creek! Providing an excellent layout for families, this single-level home has an airy design thatâs shared by the kitchen, nook and family room. A covered patio invites outdoor living, while a formal dining room or study and two secondary bedrooms add flexibility. The ownerâs suite enjoys privacy, nestled in a back corner location. *HOME ESTIMATED TO BE COMPLETED JUNE 2024*
- Type:
- Single Family
- Sq.Ft.:
- 1,932
- Status:
- NEW LISTING
- Beds:
- 4
- Year built:
- 2024
- Baths:
- 2.00
- MLS#:
- 8480629
- Subdivision:
- Ladera Creek
ADDITIONAL INFORMATION
NEW! Lennar Homes Wildflower Series, ''Clover II'' Plan with Elevation ''A'' in beautiful Ladera Creek. This lovely single-story home showcases a generous open floorplan shared between the family room, dining room and kitchen, leading directly to a covered patio for seamless indoor-outdoor living. A flex room off the foyer is perfect as a home office or bonus room. Four bedrooms complete this home.
$645,000
1711 Divino Pass Conroe, TX 77304
- Type:
- Single Family
- Sq.Ft.:
- 3,507
- Status:
- NEW LISTING
- Beds:
- 4
- Lot size:
- 0.19 Acres
- Year built:
- 2024
- Baths:
- 3.10
- MLS#:
- 90405709
- Subdivision:
- Teaswood Ave
ADDITIONAL INFORMATION
Goregous Celeste floorpan for luxury builder Toll Brother. As you enter you have two secondary bathrooms with a full bath. An immense study with cathedral ceilings & wood like tile. The open concept has a kitchen, breakfast room, living room combo with tall ceilings & upgraded sliding doors. Notice the bright natural light this home welcomes at any time of the day. The kitchen has upgrades including beautiful custom cabinets & a large island with a upgraded Quartz countertop throughout. A secondary bedroom with an ensuite bathroom which is rare! Cozy media room that is prewired for surround sound. Large primary bedroom will be your own oasis. Bathroom has dual vanities, separate shower, & a big soaking tub. Huge game room area upstairs great as another office, hideaway space, or kids getaway. The back-covered porch is huge for entertaining or relax time to just enjoy the nature. This exclusive gated community is 15 minutes to the Woodlands!! PLUS LOW TAX RATE 2.1!!
- Type:
- Single Family
- Sq.Ft.:
- 1,631
- Status:
- NEW LISTING
- Beds:
- 3
- Lot size:
- 0.15 Acres
- Year built:
- 2024
- Baths:
- 2.00
- MLS#:
- 34380751
- Subdivision:
- Wedgewood Forest
ADDITIONAL INFORMATION
This incredible, new construction home is in Wedgewood Forest, a beautiful community in Conroe. This thoughtfully designed one-story home with 3 bedrooms and 2 bathrooms features a covered front and back patio, a spacious family room, an upgraded kitchen, a dining room, and a laundry room. Designer upgrades in the kitchen include 42â white upper wood cabinetry, white herringbone backsplash, sprawling granite countertops, a walk-in pantry with full wood shelving, and a deep basin sink. These homes also come with a sprinkler system, front yard landscaping, and a fully fenced yard. This community also boasts a park with a playground, tennis court, and a fishable lake.
- Type:
- Single Family
- Sq.Ft.:
- 1,593
- Status:
- NEW LISTING
- Beds:
- 3
- Year built:
- 2024
- Baths:
- 2.00
- MLS#:
- 72992058
- Subdivision:
- Wedgewood Forest
ADDITIONAL INFORMATION
This incredible, new construction home is located in Wedgewood Forest, a beautiful, family-friendly neighborhood in Conroe. This one-story home features a stylish and functional layout with three bedrooms, two bathrooms, a spacious family room and more. The chef-ready kitchen with its sparkling granite countertops, oversized wood cabinetry, full suite of stainless-steel appliances and easy access to the dining room, create a functional area for preparing your familyâs meals. Equipped with LGIâs CompleteHome Plus⢠package, this home offers luxurious extras throughout at no extra cost, including a luxury vinyl-plank flooring, a Wi-Fi-enabled garage door opener, programmable thermostat and more.
- Type:
- Single Family
- Sq.Ft.:
- 1,631
- Status:
- NEW LISTING
- Beds:
- 3
- Lot size:
- 0.15 Acres
- Year built:
- 2024
- Baths:
- 2.00
- MLS#:
- 20598228
- Subdivision:
- Wedgewood Forest
ADDITIONAL INFORMATION
This incredible, new construction home is in Wedgewood Forest, a beautiful community in Conroe. This thoughtfully designed one-story home with 3 bedrooms and 2 bathrooms features a covered front and back patio, a spacious family room, an upgraded kitchen, a dining room, and a laundry room. Designer upgrades in the kitchen include 42â white upper wood cabinetry, white herringbone backsplash, sprawling granite countertops, a walk-in pantry with full wood shelving, and a deep basin sink. These homes also come with a sprinkler system, front yard landscaping, and a fully fenced yard. This community also boasts a park with a playground, tennis court, and a fishable lake.
- Type:
- Single Family
- Sq.Ft.:
- 1,631
- Status:
- NEW LISTING
- Beds:
- 3
- Lot size:
- 0.15 Acres
- Year built:
- 2024
- Baths:
- 2.00
- MLS#:
- 61087912
- Subdivision:
- Wedgewood Forest
ADDITIONAL INFORMATION
This incredible, new construction home is in Wedgewood Forest, a beautiful community in Conroe. This thoughtfully designed one-story home with 3 bedrooms and 2 bathrooms features a covered front and back patio, a spacious family room, an upgraded kitchen, a dining room, and a laundry room. Designer upgrades in the kitchen include 42â white upper wood cabinetry, white herringbone backsplash, sprawling granite countertops, a walk-in pantry with full wood shelving, and a deep basin sink. These homes also come with a sprinkler system, front yard landscaping, and a fully fenced yard. This community also boasts a park with a playground, tennis court, and a fishable lake.
$579,500
17 Fairway Drive Conroe, TX 77304
- Type:
- Single Family
- Sq.Ft.:
- 2,472
- Status:
- NEW LISTING
- Beds:
- 4
- Lot size:
- 0.28 Acres
- Year built:
- 1968
- Baths:
- 2.00
- MLS#:
- 84534074
- Subdivision:
- Forest Estates 01
ADDITIONAL INFORMATION
Absolutely stunning mid-century modern home, designed by renowned architect Harold J Devlin. Completely remodeled, from floors to ceilings and everything in between. Inviting open concept connecting the kitchen with the living space integrating the outdoors through large sliding doors in the family room, and large picture windows in the kitchen and dining area. The home faces east, capturing the morning sun and creating a warm ambience. The kitchen and bathrooms have been thoughtfully remodeled, while resurfaced walls and fresh paint breathe new life into the interiors. New flooring adds a touch of contemporary style. A cozy library with a double-sided fireplace adds charm and comfort to the home. The beautifully manicured backyard and back patio, are the perfect space for relaxing and entertaining. Carport with storage room behind. Nearby attractions include the Conroe Country Club, Lake Conroe, and an assortment of dining establishments. Low tax rate and no MUD tax.
- Type:
- Single Family
- Sq.Ft.:
- 2,574
- Status:
- NEW LISTING
- Beds:
- 4
- Year built:
- 2024
- Baths:
- 3.00
- MLS#:
- 97588459
- Subdivision:
- Grand Central Park
ADDITIONAL INFORMATION
Home office with French doors set at entry with 12-foot ceiling. Coffered extended entry leads to open family room, kitchen and dining area. Family room features a wood mantel fireplace and wall of windows. Kitchen features corner walk-in pantry and generous island with built-in seating space. Primary bedroom highlights 12-foot ceiling and wall of windows. Double doors lead to primary bath with dual vanities, garden tub and separate glass-enclosed shower with separate walk-in closets. A guest suite with private bath adds to this one-story design. Extended covered backyard patio. Mud room off two-car garage.
- Type:
- Single Family
- Sq.Ft.:
- 2,739
- Status:
- NEW LISTING
- Beds:
- 4
- Lot size:
- 0.24 Acres
- Year built:
- 1994
- Baths:
- 3.10
- MLS#:
- 85160040
- Subdivision:
- April Sound 01
ADDITIONAL INFORMATION
Welcome to your Golf Course oasis! This wooded contemporary home home sits on the 7th hole of the prestigious April Sound golf Course! The front of the house is a stunning contemporary with different Elevations. The high foyer connects to the large open Living Area with all windows showing the golf course. The open floor plan kitchen has all high end appliances. The large owners suite has all windows looking out over the golf course. The recently remodeled owners suite bath has a soaking tub with chandelier, double sinks and an elegant huge walk in rain shower with hand held shower too. The office/study is on the main floor for convenience and privacy. All bedrooms upstairs are over sized with big closets. The covered out door kitchen is complete with fans, hot tub and privacy. It is relaxing after a round of golf or just barbequing with friends. Also connected to the garage is a golf cart area where you can pull right onto the course. Come see this one of a kind home!
$399,000
27205 Lana Lane Conroe, TX 77385
- Type:
- Single Family
- Sq.Ft.:
- 2,601
- Status:
- NEW LISTING
- Beds:
- 4
- Lot size:
- 0.24 Acres
- Year built:
- 1968
- Baths:
- 2.10
- MLS#:
- 42480910
- Subdivision:
- Oak Ridge North 07
ADDITIONAL INFORMATION
Don't miss this well maintained home in highly sought after Oak Ridge North! From the time you walk in (notice the new front door) you will love the features a formal dining room, formal living room and family room with gas log fireplace. Enjoy cooking in the spacious kitchen double ovens, gas cooktop and beautiful cabinets. Relax in the huge primary suite, large enough to have sitting area. All the secondary bedrooms are very generous! Entertain on the patio overlooking the huge (big enough for a pool) private backyard. Freshly painted, low-E windows, sprinklers, and Hardi plank siding keeps this home low maintenance. Roof & electrical panel 2024, French drains 2024. Perfect location for shopping, entertainment, and schools. Schedule your showing today!
$425,000
9087 Red Stag Lane Conroe, TX 77303
- Type:
- Single Family
- Sq.Ft.:
- 2,154
- Status:
- NEW LISTING
- Beds:
- 4
- Lot size:
- 1.07 Acres
- Year built:
- 2015
- Baths:
- 2.00
- MLS#:
- 94681995
- Subdivision:
- Deer Trail 03
ADDITIONAL INFORMATION
Welcome home to a charming family residence in the tranquil neighborhood of Deer Trail. Embrace living in this beautifully maintained 4-bedroom, 2-bathroom home located on a culdesac with a spacious backyard perfect for entertaining and play. The open floorplan features a kitchen overlooking the family room, with stainless steel appliances, granite countertops, plenty of cabinets, and counter space. The primary bedroom boasts generous proportions, allowing for a seamless blend of functionality with large windows welcoming an abundance of natural light and a picturesque view of the surrounding landscape. This immaculate home has recent upgrades, which include a new roof with a transferable warranty, a newly extended covered concrete back patio, a greenhouse, fencing, and a custom-built workbench in the oversized garage. Enjoy low taxes and no MUD tax. It is conveniently located near schools, parks, lake Conoe, and shopping centers. A true must-see. Schedule your appointment today!
- Type:
- Single Family
- Sq.Ft.:
- 1,554
- Status:
- NEW LISTING
- Beds:
- 3
- Lot size:
- 0.19 Acres
- Year built:
- 1963
- Baths:
- 2.00
- MLS#:
- 60298721
- Subdivision:
- Shadow Hills
ADDITIONAL INFORMATION
Nice home with extensive updates. Improvements include updated flooring, new paint throughout, all new appliances, granite countertops, as well as updated hardware and light fixtures throughout the home. Spacious back yard surrounded by a newer privacy fence contains a storage shed. Recent landscaping compliments the home. The property is conveniently located, minutes from shopping, dining, and entertainment options.
- Type:
- Single Family
- Sq.Ft.:
- 1,773
- Status:
- NEW LISTING
- Beds:
- 4
- Lot size:
- 0.16 Acres
- Year built:
- 2022
- Baths:
- 2.00
- MLS#:
- 56644323
- Subdivision:
- Fosters Ridge
ADDITIONAL INFORMATION
Welcome to 14323 Sweet Meadow Trail, a beautiful one story with no back neighbors in Fosters Ridge. This home boasts a contemporary open-concept design with high ceilings, 4 bedrooms & 2 baths. Large, private backyard with a covered patio & wooded greenspace behind. The kitchen features quartz countertops, stainless steel appliances & a walk-in pantry. The kitchen seamlessly flows into the dining & family rooms. The primary suite overlooks the backyard & has a dual-sink vanity, garden tub, separate shower & generous walk-in closet. Dual sinks in the guest bath. Shaker-style cabinetry, large subway tile & a modern neutral color scheme throughout the home create a cohesive design. Full automatic sprinkler system. French drain system in the backyard. Enjoy the community amenities that include a pool, clubhouse, playground & park.
$1,124,680
512 Whitetail Run Court Conroe, TX 77304
- Type:
- Single Family
- Sq.Ft.:
- 3,512
- Status:
- NEW LISTING
- Beds:
- 4
- Lot size:
- 0.23 Acres
- Year built:
- 2024
- Baths:
- 4.10
- MLS#:
- 529528
- Subdivision:
- Grand Central Park
ADDITIONAL INFORMATION
Jamestown Estate Homes is the custom builder in Grand Central Park. This home is located in Deer Lake Estates, across the street from the lake and walking trails! Fantastic modern design with 4 bedrooms, 4.5 baths and a 3 car garage. Study just off the foyer with double French door entry. Stunning family room and kitchen with a cathedral ceiling. Kitchen with high-end appliances, plenty of cabinet space, plus a large walk-in pantry. Informal dining room at the back of the home, with backyard views. Covered patio with vaulted ceiling. Primary suite on its own wing of the home, bedroom with pop up ceiling. Primary bath with long vanities, an oversized shower and a soaking tub, plus two closets. One primary closet has direct access to the laundry room. Gameroom with vaulted ceiling and access to a full bath. 3 secondary bedrooms, one located at the front of the home-perfect for a guest suite.
| Copyright © 2024, Houston Realtors Information Service, Inc. All information provided is deemed reliable but is not guaranteed and should be independently verified. IDX information is provided exclusively for consumers' personal, non-commercial use, that it may not be used for any purpose other than to identify prospective properties consumers may be interested in purchasing. |
Conroe Real Estate
The median home value in Conroe, TX is $217,000. This is lower than the county median home value of $238,000. The national median home value is $219,700. The average price of homes sold in Conroe, TX is $217,000. Approximately 48.93% of Conroe homes are owned, compared to 41.59% rented, while 9.48% are vacant. Conroe real estate listings include condos, townhomes, and single family homes for sale. Commercial properties are also available. If you see a property you’re interested in, contact a Conroe real estate agent to arrange a tour today!
Conroe, Texas has a population of 77,086. Conroe is less family-centric than the surrounding county with 34.64% of the households containing married families with children. The county average for households married with children is 38.8%.
The median household income in Conroe, Texas is $54,258. The median household income for the surrounding county is $74,323 compared to the national median of $57,652. The median age of people living in Conroe is 33.7 years.
Conroe Weather
The average high temperature in July is 93.2 degrees, with an average low temperature in January of 40 degrees. The average rainfall is approximately 49.6 inches per year, with 0.1 inches of snow per year.

