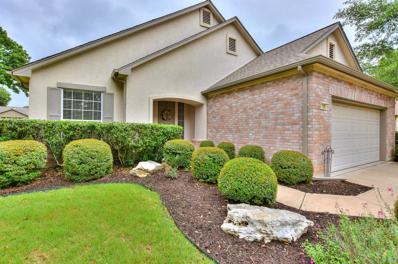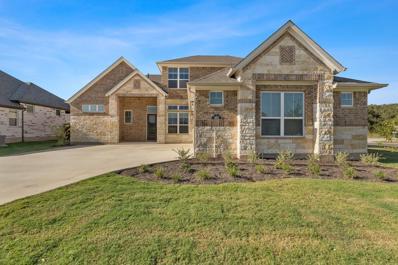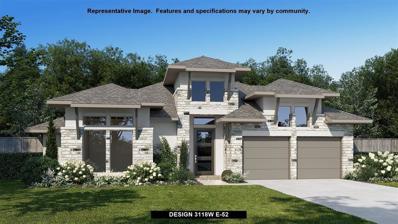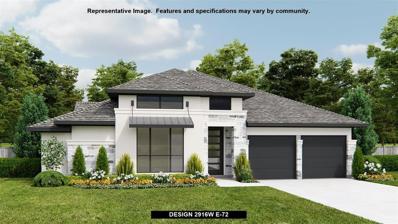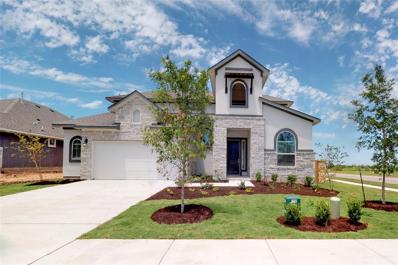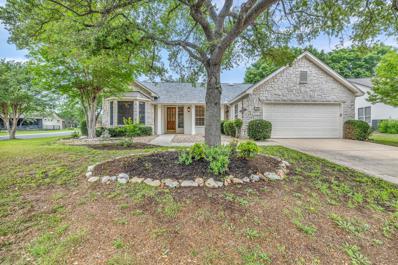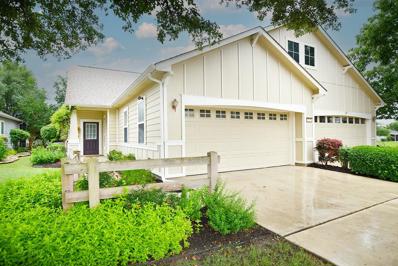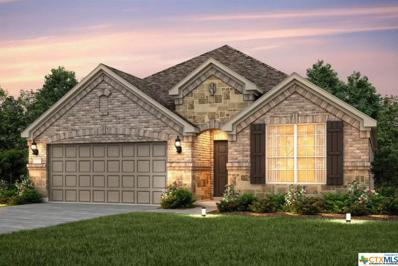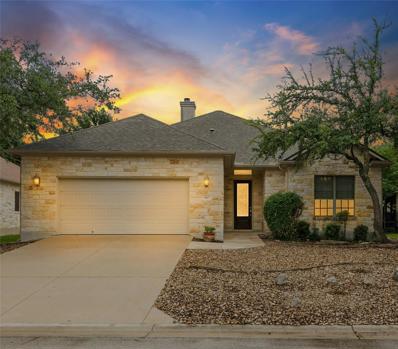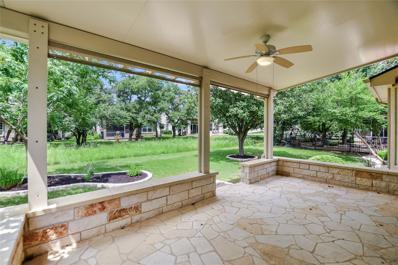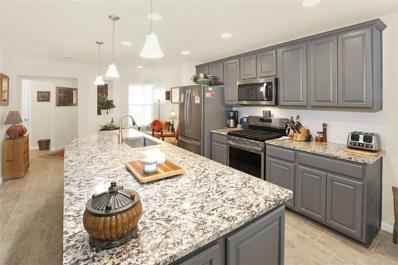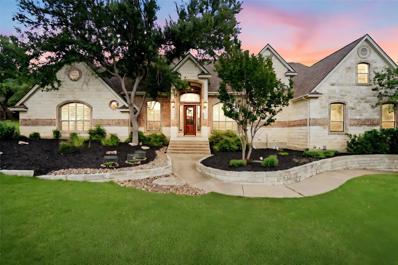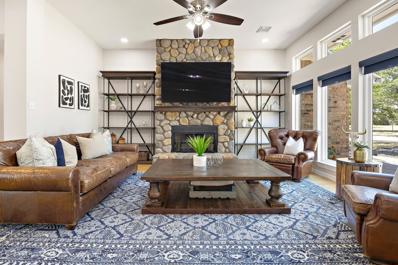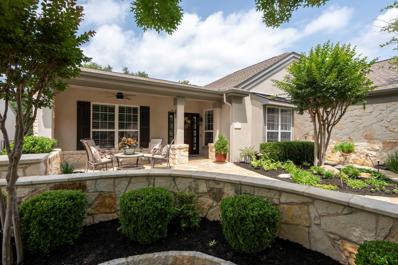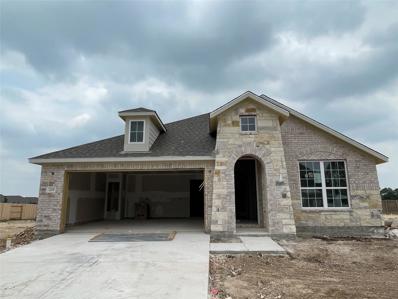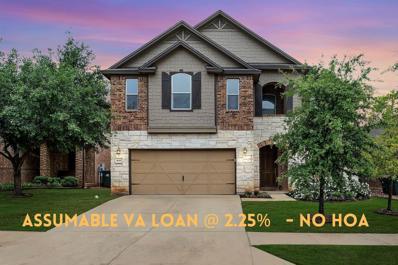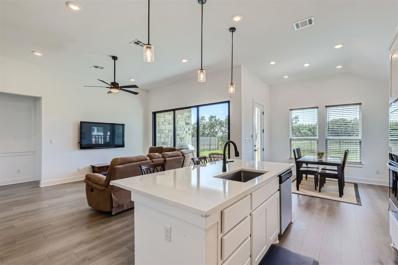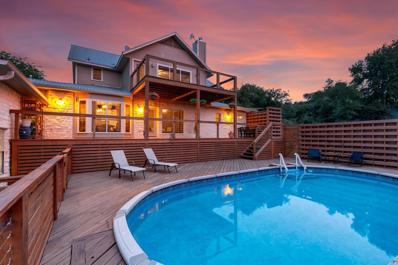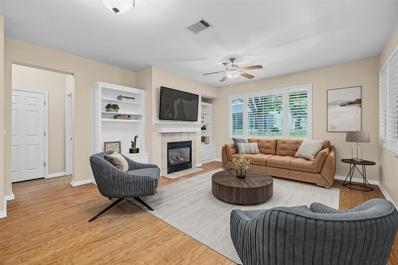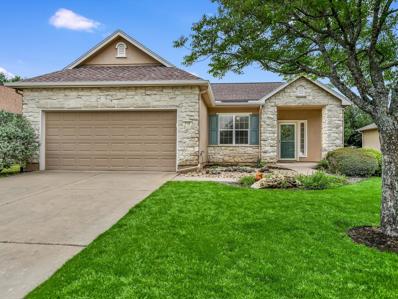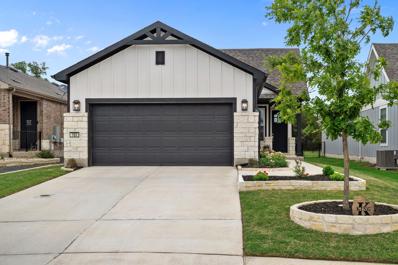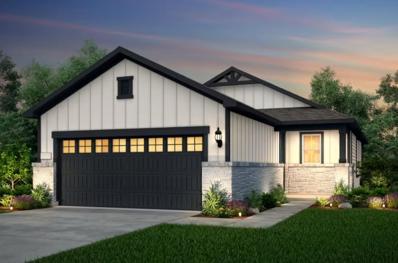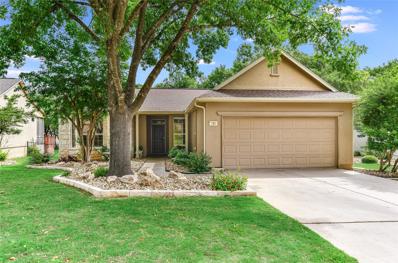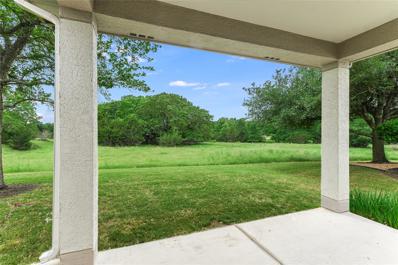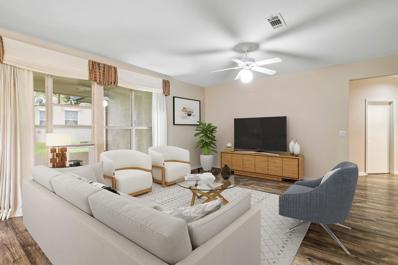Georgetown TX Homes for Sale
- Type:
- Single Family
- Sq.Ft.:
- 1,464
- Status:
- NEW LISTING
- Beds:
- 2
- Lot size:
- 0.21 Acres
- Year built:
- 1998
- Baths:
- 2.00
- MLS#:
- 9216140
- Subdivision:
- Sun City Georgetown Neighborhood 06 Amd B
ADDITIONAL INFORMATION
Rare find with a remodeled Sun City Home! So many upgrades such as lovely quartz counters and tasteful backsplash, high quality stainless steel appliances, wood-look tile floors, updated fixtures, interior and exterio paint, and EVEN motorized shades in family room! Great bit open, cheerful family, dining and kitchen area! Wall of windows across the back of the family room afford a lovely view across the patio and meticulously maintained yard. The back yard is larger than typical in Sun City and is completely fenced. The primary bedroom is large than normal with its bayed area, perfect for a sitting or reading area. Second bedroom makes a great home office or guest room, adjacent to full bath. Spend time on the covered patio, secured by wrought iron fencing to keep pets on or off the patio.
- Type:
- Single Family
- Sq.Ft.:
- 3,312
- Status:
- NEW LISTING
- Beds:
- 4
- Lot size:
- 0.26 Acres
- Year built:
- 2024
- Baths:
- 3.00
- MLS#:
- 2043954
- Subdivision:
- Broken Oak
ADDITIONAL INFORMATION
UNDER CONSTRUCTION. AVAILABLE JUNE 2024!!!! Step into the extraordinary Shane floor plan, where luxury meets comfort in a perfect two-story design. Marvel at the elevated ceilings that create an airy ambiance, setting the stage for a home that exudes sophistication. This haven boasts a spacious game room, large family room, and an oversized granite kitchen island, and a connecting dining room, which has plenty of room for the whole family. Call now to schedule a preview appointment to view the interior selections. Discover this must-have home in the all-new Broken Oak community, nestled in the highly desired city of Georgetown. Our small pocket community has the space you want with a low tax rate and low HOA – schedule your visit today!
- Type:
- Single Family
- Sq.Ft.:
- 3,118
- Status:
- NEW LISTING
- Beds:
- 4
- Lot size:
- 0.18 Acres
- Year built:
- 2024
- Baths:
- 3.00
- MLS#:
- 4205186
- Subdivision:
- Nolina
ADDITIONAL INFORMATION
Home office with French doors frames the entry. Guest suite with a walk-in closet and a full bath. Media room with French doors. Kitchen features a large pantry, 5-burner gas cooktop and a large island with built-in seating space. Family room with a wall of windows. Primary suite with 12-foot coffered ceilings. Double doors lead to primary bath with separate vanities, a garden tub, separate glass-enclosed shower, and two walk-in closets. Extended covered backyard patio and 7-zone sprinkler system. Mud room leads to three-car garage.
- Type:
- Single Family
- Sq.Ft.:
- 2,916
- Status:
- NEW LISTING
- Beds:
- 4
- Lot size:
- 0.18 Acres
- Year built:
- 2024
- Baths:
- 3.00
- MLS#:
- 3109202
- Subdivision:
- Nolina
ADDITIONAL INFORMATION
Extended entry with 12-foot ceiling leads to open family room, kitchen and dining room. Family room features 12-foot ceiling, wood mantel fireplace and wall of windows. Kitchen features generous counter space, 5-burner gas cooktop, walk-in pantry and island with built-in seating space. Game room with French doors just off family room. Primary suite includes bedroom with 13-foot ceiling and wall of windows. Dual vanities, garden tub, separate glass-enclosed shower and two walk-in closets in primary bath. A Hollywood bath adds to this four-bedroom home. Extended covered backyard patio and 7-zone sprinkler system. Mud room off three-car garage.
- Type:
- Single Family
- Sq.Ft.:
- 2,993
- Status:
- NEW LISTING
- Beds:
- 5
- Lot size:
- 0.19 Acres
- Year built:
- 2024
- Baths:
- 5.00
- MLS#:
- 9335426
- Subdivision:
- Broken Oak
ADDITIONAL INFORMATION
UNDER CONSTRUCTION. AVAILABLE JUNE 2024!!!! Step into the extraordinary Cole floor plan, where luxury meets comfort in a perfect two-story design. Marvel at the elevated ceilings that create an airy ambiance, setting the stage for a home that exudes sophistication. This haven boasts a spacious game room, large family room, dual granite kitchen islands, and a connecting dining room, which has plenty of room for the whole family. Call now to schedule a preview appointment to view the interior selections. Discover this must-have home in the all-new Broken Oak community, nestled in the highly desired city of Georgetown. Our small pocket community has the space you want with a low tax rate and low HOA – schedule your visit today!
- Type:
- Single Family
- Sq.Ft.:
- 1,848
- Status:
- NEW LISTING
- Beds:
- 2
- Lot size:
- 0.25 Acres
- Year built:
- 1995
- Baths:
- 2.00
- MLS#:
- 3031106
- Subdivision:
- Sun City Georgetown Neighborhood 02 Amd B
ADDITIONAL INFORMATION
Welcome to this popular Trinity floor-plan home nestled in the esteemed Sun City Del Webb community. Priced under $200/sq. ft. with customization in mind, this home offers a canvas for personalization, allowing buyers to transform it into their dream retirement home. Great corner lot home on a cul-de-sac with lots of mature trees. Some things have already been updated for you. The kitchen boasts granite countertops paired with a charming farmhouse sink, complemented by white cabinets and built in appliances. The kitchen has an eat in breakfast nook and large island as well as a breakfast bar. Interior of home just painted. Enjoy seamless indoor-outdoor living with a year-round patio featuring sliders that can be opened in good weather and closed when it's not. The fireplace in living is not vented and seller recommends removing it. They do believe the laminate flooring is underneath. This home is being sold as-is. Don't miss this opportunity to create the perfect retreat. Year after year the Trinity has been among the favorite of floor-plans, come make this one your dream home.
$285,000
117 Nassau Cir Georgetown, TX 78633
- Type:
- Single Family
- Sq.Ft.:
- 1,397
- Status:
- NEW LISTING
- Beds:
- 2
- Lot size:
- 0.1 Acres
- Year built:
- 2005
- Baths:
- 2.00
- MLS#:
- 5148009
- Subdivision:
- Sun City Georgetown Neighborhood 24 B2 Pud
ADDITIONAL INFORMATION
ALREADY FENCED, SQUEAKY CLEAN & READY-TO-GO! Locking & leaving is effortless in this cute, ‘NEWPORT’ individually-owned duplex with 2 bedrooms, 2 baths, open living/dining/kitchen, utility room, covered patio & double garage - all in a cozy cul-de-sac location with pocket park out front. As part of the landscape maintained home (LMH) program, yard maintenance is taken care of for a stated annual amount, leaving you free to enjoy Sun City's fun lifestyle with opportunities for so many varied activities. Features of this home include black appliances, charming light fixture over breakfast bar, ceiling fans (interior & patio), plantation shutters in primary bedroom, 2 solar tubes,washer/dryer, refrigerator & water softener which convey. Vinyl plank flooring, HVAC, Roof, Water Heater & Exterior paint - within last 5 years. Come live your best life in Sun City Texas!
- Type:
- Single Family
- Sq.Ft.:
- 2,198
- Status:
- NEW LISTING
- Beds:
- 3
- Lot size:
- 0.17 Acres
- Year built:
- 2024
- Baths:
- 2.00
- MLS#:
- 543118
ADDITIONAL INFORMATION
NEW CONSTRUCTION BY PULTE HOMES! AVAILABLE NOW! The Sheldon offers the ease of single-story living with a coveted open concept design. Morning routines and afternoon homework are a breeze with the Pulte Planning Center®, a great space to organize paperwork and mail. Hobbyists and entrepreneurs will welcome a flex room or an optional study, while entertainers will enjoy the open island kitchen overlooking the dining and gathering room.
- Type:
- Single Family
- Sq.Ft.:
- 1,643
- Status:
- NEW LISTING
- Beds:
- 2
- Lot size:
- 0.15 Acres
- Year built:
- 2009
- Baths:
- 2.00
- MLS#:
- 8229786
- Subdivision:
- Heritage Oaks Sec 4
ADDITIONAL INFORMATION
What a charming cottage. This Houston floorplan lives large. Guest & primary bedrooms are at opposites sides of the house, providing privacy for everyone. An open floor plan with both large and peak a boo windows brings the outside in and provides ease of living & entertaining. Stone fireplace adds to that "hill country" charm. A small space off of the living room provides a perfect place for a moody "Ralph Lauren" type man cave, or perhaps for time to curl up with a mystery book or play some cards or just use as a study. The large screened in back porch provides a cozy beginning to the day & perfect place for coffee, to read a book, or just listen to the birds. Winding pathways intertwine throughout the community between you & your back neighbors & bring a sense of community. An outstanding ensuite shower with a long bench and rows of block windows providing light are a show stopper. Granite countertops & stainless appliances and oodles of cabinets are a baker's delight. Xeroscape landscaping provides time for your favorite pastimes & NO steps to go up or down when entering this home. Lovely amenity center, waterfalls, activities...life at Heritage Oaks is good!
- Type:
- Single Family
- Sq.Ft.:
- 2,750
- Status:
- Active
- Beds:
- 4
- Lot size:
- 0.2 Acres
- Year built:
- 2006
- Baths:
- 2.00
- MLS#:
- 7915229
- Subdivision:
- Sun City Georgetown Neighborhood 31 Pud
ADDITIONAL INFORMATION
Discover the expansive allure of this enchanting Coronado plan. Step through the rotunda-like foyer, where recessed ceilings in the foyer and dining room set a tone of refined elegance. Rich designer hues imbue every corner of the home with a sense of cozy charisma, making you feel right at home. The heart of this residence is undoubtedly the spacious family room, boasting a charming corner fireplace and seamlessly flowing into the inviting garden room. The kitchen, complete with a center island and convenient menu desk, effortlessly connects to both the family room and a casual dining area, surrounded by a bay window overlooking the backyard. Extend your living space outdoors with the extended covered patio with bench wall seating, complete with an awning for added comfort, perfect for relaxation or entertaining guests as you enjoy the ribbon greenbelt dotted with trees. A secluded alcove leads to the generously-sized primary suite, bathed in natural light. Here, the immense primary bath awaits, featuring a luxurious jetted tub, sleek glass shower, split vanity areas, and a capacious walk-in closet. The secondary bedrooms on the other side of the house offer versatility with spaces for an office, studio or craft room, as well as space for accommodating guests. The spaciousness of the home continues to the separate laundry room and extended garage - welcomed additions to enjoying your retirement lifestyle. Experience the epitome of comfort and sophistication in this thoughtfully designed home. Nestled within the vibrant community of Sun City Texas, this exceptional residence is ideal for enjoying the active, retirement lifestyle featuring golf, pools, and a plethora of activities.
- Type:
- Single Family
- Sq.Ft.:
- 1,604
- Status:
- Active
- Beds:
- 2
- Lot size:
- 0.12 Acres
- Year built:
- 2018
- Baths:
- 2.00
- MLS#:
- 3735199
- Subdivision:
- Sun City Nbrhd 86
ADDITIONAL INFORMATION
Just when you thought you couldn’t find the ideal home in Sun City Texas, this home appears. A Steel Creek floor plan with optional “sunroom” and covered porch adds the highly desired sq ft you have been looking for, plus all the modern finishes you desire. New in 2019 this one owner home is ready to be your location for a care-free lifestyle. Walk to the Retreat Amenity center or sit on the shaded back porch with privacy green belt behind. Put this one on your must-see list, you won’t be disappointed.
$899,000
115 Roberts Cir Georgetown, TX 78633
- Type:
- Single Family
- Sq.Ft.:
- 3,453
- Status:
- Active
- Beds:
- 4
- Lot size:
- 1.19 Acres
- Year built:
- 2004
- Baths:
- 4.00
- MLS#:
- 3193947
- Subdivision:
- Woods Fountainwood Ph 01b
ADDITIONAL INFORMATION
Lovely custom home on treed 1-acre lot! LOW TAX RATE WITH NO HOA. Great floorplan with soaring ceilings and tons of natural light! 4 beds, 3.5 baths, upstairs game/flex space, study, formal dining, breakfast area, spacious outdoor patio with fireplace, and oversized 3 car garage. Updates include plantation shutters, wood flooring, recent roof replacement, replaced HVAC, replaced water softener, light fixtures, all sides masonry, fully fenced acreage lot, sprinkler system and MORE. The family chef will love the open kitchen built for family and entertaining, with tons of cabinet and counter space, granite countertops, SS appliances, and bar seating. Relax and unwind in the owners’ suite with double vanity, private water closet, spacious walk-in shower, soaking jetted tub, and walk-in closet with customized storage and built-ins from California Closet. Relax and unwind under the shade trees this summer on an over-acre lot with a park-like setting. Area amenities include Twin Springs Preserve and Lake Georgetown with almost 30 miles of hiking trails, boat ramp, and swim beach.
$1,125,000
201 Young Ranch Rd Georgetown, TX 78633
- Type:
- Single Family
- Sq.Ft.:
- 3,703
- Status:
- Active
- Beds:
- 4
- Lot size:
- 5.21 Acres
- Year built:
- 1996
- Baths:
- 3.00
- MLS#:
- 9681192
- Subdivision:
- Hawes Ranch
ADDITIONAL INFORMATION
This unique and rare property in Georgetown is a dream! Enjoy quiet country living, with the conveniences of being close to town. As you approach this enchanting property, you are greeted by a sprawling landscape that captures the essence of Texas Hill Country living. This fully fenced, gated estate sits on over 5 acres and is a true compound with everything you need. A 4 bedroom, 2.5 bath main home, a detached garage with additional living area above that could be a game room, office, or man cave. The 2 bedroom, 1 bath, 1 car garage, 1,215 sqft casita was added in 2017. There are ample parking spaces, including RV parking next to the garage. So many upgrades have gone into this home! Newer paint, new lighting, newer carpet, new double pane windows throughout the main home, new septic systems on both homes in 2022, new remote/keypad solar powered entry gate & new roof on the main home, casita, and garage (Installed April 2024). New gutters on the main home and garage (April 2024). The land surrounding the homes is a serene oasis, perfect for outdoor gatherings and recreational activities. The ample large oak trees provide a shaded retreat for relaxation, while the expansive yard offers endless possibilities for gardening and play. Enjoy the gorgeous Texas Hill Country sunsets from your oversized paved patio in the center of it all. Low 1.52% tax rate!
- Type:
- Single Family
- Sq.Ft.:
- 1,994
- Status:
- Active
- Beds:
- 2
- Lot size:
- 0.18 Acres
- Year built:
- 2007
- Baths:
- 2.00
- MLS#:
- 1610751
- Subdivision:
- Sun City Georgetown Neighborhood 43 Pud
ADDITIONAL INFORMATION
This stunning DeVaca estate series home features incredible upgrades throughout! Enjoy outdoor living on both your front covered or expansive back patio. The back patio has 3 separate areas with unique features in each: a stone gas fireplace in the living area, gas drop and counter in the kitchen area and built-in bench seating with custom cushions in the spacious dining area plus ceiling fans. With a tree filled lot backing to an expansive greenbelt and more tiered patio seating, you will enjoy shade and privacy. Once you enter this gorgeous home, you will notice the attention to detail in the design features throughout the home. A modern stone fireplace with custom built-ins is the focal point of the open living area with tranquil views of the backyard. Beautiful quartz and zinc counters greet you in the kitchen which has double ovens, a porcelain apron front sink, kitchen island, a stainless steel modern vent hood with extended tile backsplash and a quaint breakfast nook for your morning coffee. The primary retreat welcomes you with views of the back patio out the spacious bay window and the spa like primary bath has lovely marble counters, a glass walk-in shower and special built-in make-up vanity. (Take a peak at the amazing California Closet System in the primary closet!) The guest bedroom and front office both have floor to ceiling custom built-ins with lighting and the guest bathroom has also been completely remodeled. The walk-in glass shower with no step-down, unique shelving and quartz counters will have your guests raving. For a complete look at the features and upgrades in this stunning home, please see the attachments.
- Type:
- Single Family
- Sq.Ft.:
- 1,902
- Status:
- Active
- Beds:
- 3
- Lot size:
- 0.14 Acres
- Year built:
- 2024
- Baths:
- 2.00
- MLS#:
- 3003619
- Subdivision:
- Berry Creek Highlands
ADDITIONAL INFORMATION
NEW CONSTRUCTION BY ASHTON WOODS! Available July/Aug 2024! 50' Series. Medina plan. The kitchen is open and boasts a large island and breakfast area opening to the family room and covered patio. Spacious owner's suite with large walk-in shower. An Ashton Woods designer hand selected the finishes for this home, including beautiful navy 42" kitchen cabinets with upgraded Silestone countertops and wood-look LVP in the main living areas. Berry Creek Highlands is a natural gas community with easy access to restaurants, shopping, parks, and recreation. Amenity area includes pool and splashpad, playground, picnic areas, and pickleball and bocce ball courts.
- Type:
- Single Family
- Sq.Ft.:
- 2,369
- Status:
- Active
- Beds:
- 3
- Lot size:
- 0.17 Acres
- Year built:
- 2017
- Baths:
- 3.00
- MLS#:
- 9010026
- Subdivision:
- Creekside/georgetown Village Pud P
ADDITIONAL INFORMATION
ASSUMABLE VA LOAN AT 2.25%!!!! New Roof 2020, Large oak tree examined 2024, 2019 new spa, 2021 cabana and Cowboy Pool, new carpet 2024. Welcome to your new haven! This spacious 3-bedroom, 2.5-bathroom home offers a stylish atmosphere with designer wallpaper accenting the secondary bedrooms. As you step into the backyard, you'll be greeted by a Hill Country oasis, complete with a towering oak tree providing shade and tranquility. Picture yourself unwinding in the private hot tub or taking a refreshing dip in the Cowboy Pool, all while enjoying the comfort of your own cabana. Conveniently situated just minutes from Lake Georgetown, you'll find endless opportunities for boating, hiking, and fishing. And for families, the proximity to Village Elementary makes morning drop-offs a breeze, as it's just a short stroll away. Don't miss out on this perfect blend of comfort, convenience, and natural beauty. Come experience everything this home has to offer!
- Type:
- Single Family
- Sq.Ft.:
- 2,313
- Status:
- Active
- Beds:
- 4
- Lot size:
- 0.18 Acres
- Year built:
- 2022
- Baths:
- 3.00
- MLS#:
- 9355396
- Subdivision:
- Parmer Ranch Phase 1
ADDITIONAL INFORMATION
Don't miss this lightly lived-in GFO "Taylor" home, featuring modern finishes and a striking rotunda entrance and 11' ceilings! This home boasts a separate office, spacious open chef’s kitchen with stainless steel appliances, and a large island opening to the family area. Relax in the master retreat with a spa-like bathroom including a freestanding tub, walk-in shower, and dual vanities. Enjoy the 3' rear extension, extended covered patio overlooking the greenbelt! It's been pre-plumbed for a water softener, and has a gas stub as well as a tankless water heater. Zoned to Georgetown ISD, this home offers both style and functionality for comfortable living. Parmer Ranch features a 10 acre park with play structures, trails and more and a NEW Amenity Center with Pool and Gym is coming summer! The community is conveniently located close to major roadways, is minutes away from Historic DT Georgetown and an hour from Austin Bergstrom Airport and has a NEW Middle School and HEB coming soon....enjoy country living while being close to everything!
- Type:
- Single Family
- Sq.Ft.:
- 2,654
- Status:
- Active
- Beds:
- 3
- Lot size:
- 1.12 Acres
- Year built:
- 1992
- Baths:
- 4.00
- MLS#:
- 2787694
- Subdivision:
- Lake Georgetown Estates
ADDITIONAL INFORMATION
Welcome to your dream retreat in the serene Lake Georgetown Estates! Nestled on over an acre of lush land and backing to the greenbelt for unrivaled privacy, this 3-bed, 3.5-bath haven offers the perfect blend of luxury and tranquility. Step inside and be greeted by the inviting foyer, where stunning stained concrete floors and soaring ceilings set the tone for the elegance that awaits. The home office, adorned with French doors and a tray ceiling, offers a quiet space for productivity. Cozy up by the fireplace in the spacious living room, ideal for intimate gatherings or relaxed evenings at home. The heart of the home, the kitchen, boasts granite countertops, stainless steel appliances, a large center island, and a convenient butler pantry/utility room, making it a chef's delight. Retreat to the secluded primary suite, tucked away from the hustle and bustle of daily life. Indulge in the full bath featuring his and her sinks, a spa-style shower, and a generous walk-in closet, providing the ultimate in relaxation and comfort. Upstairs, discover a versatile flex space, perfect for a second living area or a teen hangout, along with additional guest bedrooms offering ample space for family and visitors. Step outdoors and discover your own private oasis. Relax and unwind on the lower level or upper-level deck, savoring breathtaking sunsets and tranquil views. Beat the Texas heat with a refreshing dip in the pool, creating cherished memories with loved ones. Located in the highly coveted 78633 zip code, enjoy easy access to Lake Georgetown amenities, Russell Park, and top-rated schools. With a short commute to Liberty Hill, Leander, and downtown Georgetown, experience the perfect balance of peaceful suburban living and urban convenience. Don't miss your chance to make this exceptional property your forever home! Schedule your private showing today and start living the lifestyle you've always dreamed of.
$339,900
130 Dewberry Dr Georgetown, TX 78633
- Type:
- Single Family
- Sq.Ft.:
- 1,422
- Status:
- Active
- Beds:
- 2
- Lot size:
- 0.15 Acres
- Year built:
- 2000
- Baths:
- 2.00
- MLS#:
- 8763981
- Subdivision:
- Sun City Georgetown Ph 02 Neighborhood 10 Pud
ADDITIONAL INFORMATION
Welcome to Sun City, where the active lifestyle keeps you young. This popular Seguin floor plan features a roomy open layout with the guest room and bath on one side of the home and the primary suite on the other, offering wonderful privacy. With a fenced backyard, large, mature trees, and a screened porch - the outdoors can be enjoyed year-round! As you enter, you'll be wowed by the gleaming wood floors and newly installed plantation shutters throughout. Thoughtful updates include granite counters in the kitchen, painted cabinets, fresh interior paint and carpet in 2022, newer water heater, hvac, water softener, roof, and built-ins flanking the gas fireplace. For increased energy efficiency, the seller added insulation in the attic and had the garage door insulated. For privacy, an elecrtic shade is installed over the sliding glass doors that lead from the kitchen to the large screened in back porch. There is nothing left to do but move in and enjoy all that Sun City has to offer!
$335,500
716 Texas Dr Georgetown, TX 78633
- Type:
- Single Family
- Sq.Ft.:
- 1,644
- Status:
- Active
- Beds:
- 3
- Lot size:
- 0.16 Acres
- Year built:
- 2001
- Baths:
- 2.00
- MLS#:
- 8396133
- Subdivision:
- Sun City Georgetown Ph 04a Neighborhood 15 Pu
ADDITIONAL INFORMATION
Such a wonderful find in Sun City 55+ community. The fully landscaped front yard welcomes you into this quaint 3 bedrooms, 2 bath home with a large living area that leads to the kitchen and screened-in back patio. This home is ideal for entertaining family and friends where they gather at the kitchen breakfast bar for comfort or enjoy a BBQ on the patio. Spacious primary bedroom with bay windows has ensuite bath with walk-in shower and walk-in closet. Many updates including new toilet in primary, new microwave, new garbage disposal, new furnace. Garage has a workbench and storage.
- Type:
- Single Family
- Sq.Ft.:
- 1,475
- Status:
- Active
- Beds:
- 2
- Lot size:
- 0.13 Acres
- Year built:
- 2021
- Baths:
- 2.00
- MLS#:
- 1477951
- Subdivision:
- Sun City Neighborhood
ADDITIONAL INFORMATION
Nestled within the serene embrace of a tranquil cul-de-sac, this remarkable 2-bedroom, 2-bathroom home, complete with a versatile study, beckons you to experience a lifestyle of refined comfort and sophistication. From the moment you arrive, the prime location offers unparalleled tranquility, shielded from the bustle of city life. Inside, spacious bedrooms bask in natural light, providing a haven for relaxation and rejuvenation. Step into the study—a space designed for productivity or leisure, where creativity flourishes and relaxation beckons. Elegance meets functionality with a range of luxurious features, each thoughtfully curated to elevate your daily experience. Wake up to awe-inspiring sunrises on the scenic back porch, seamlessly blending indoor and outdoor living. The outdoor oasis beckons, boasting a fully equipped area ideal for alfresco dining and entertaining, complete with a natural gas grill, refrigerator, and built-in trash slide-out cabinet. Hunter Brand ceiling fans ensure year-round comfort, while custom light fixtures add a touch of sophistication to every room. The inclusion of a water softener ensures a luxurious bathing experience, while pre-wired security systems offer peace of mind for you and your loved ones. The garage doubles as a retreat, with an epoxy-sealed floor for durability and ample storage space within white cabinets. Exterior charm abounds with a black wrought iron fence framing the property, while stone landscaping borders enhance its natural beauty. This home transcends the ordinary, offering a sanctuary where comfort, elegance, and convenience harmoniously converge. Immerse yourself in the epitome of modern living within this meticulously maintained residence that surpasses the allure of new construction. Schedule your private tour today and seize the opportunity to make this exquisite property your own. **Home was completed in May 2022**
- Type:
- Single Family
- Sq.Ft.:
- 1,229
- Status:
- Active
- Beds:
- 2
- Lot size:
- 0.14 Acres
- Year built:
- 2024
- Baths:
- 2.00
- MLS#:
- 3765781
- Subdivision:
- Sun City Texas
ADDITIONAL INFORMATION
NEW CONSTRUCTON BY DEL WEBB HOMES! Available July 2024! The Alpine kindles conversation with its open kitchen and gathering room, and an open-concept layout that fosters socializing. The spacious single-story layout also gives families ample space to relax and rejuvenate, like a window-lit cafe area, and optional extended covered patio. The generous owner's suite offers a harbor, with a spa-like layout and walk-in closet. Sun City Texas offers eleven new construction home designs, featuring Inspired Design nuances to fit your lifestyle. This Georgetown active adult community has it all with 3 world-class golf courses, 4 state-of-the-art fitness centers, outdoor sports fields, lakeside amphitheater and 8 resort-style pools. Here, new neighbors soon become lifelong friends.
- Type:
- Single Family
- Sq.Ft.:
- 1,654
- Status:
- Active
- Beds:
- 2
- Lot size:
- 0.26 Acres
- Year built:
- 1999
- Baths:
- 2.00
- MLS#:
- 1844698
- Subdivision:
- Sun City Georgetown Ph 02 Neighborhood 10 Pud
ADDITIONAL INFORMATION
The Dickinson floor plan is a charming traditional home that offers a comfortable and functional living space for its residents. This two-bedroom, two-bathroom home also features a study, making it ideal for the new owner(s) looking for a cozy retreat. As you enter the home, you are greeted by a spacious great room with a fireplace, wood floors and ceiling fan, creating a warm and inviting atmosphere. The formal dining room is perfect for hosting dinner parties or family gatherings, while the kitchen is equipped with stainless appliances, a gas stove, pantry, and a breakfast nook for casual dining. The Dickinson floor plan also includes a study, providing a quiet space for work or relaxation. The home features a screen-in patio, allowing residents to enjoy the outdoors without worrying about insects or inclement weather. Additionally, there is an outdoor patio with a butterfly garden, perfect for enjoying the beauty of nature right outside your door. For convenience, the Dickinson floor plan includes a two-car garage and a utility room for laundry and storage. With its thoughtful layout and charming features, the Dickinson floor plan offers a comfortable and stylish living space for those looking for a traditional home with updated amenities.
- Type:
- Single Family
- Sq.Ft.:
- 1,780
- Status:
- Active
- Beds:
- 2
- Lot size:
- 0.15 Acres
- Year built:
- 2004
- Baths:
- 2.00
- MLS#:
- 9655563
- Subdivision:
- Sun City Georgetown Neighborhood 24a Pud
ADDITIONAL INFORMATION
This charming Garden Magnolia home, nestled in a serene setting with a picturesque view of the greenbelt/golf course, offers a perfect blend of comfort, functionality and privacy. The unique lot location provides a peaceful oasis for residents to enjoy the beauty of nature right from their backyard patio. The layout of the home is thoughtfully designed, with 2 bedrooms, a hobby/bedroom, and an office that cater to various needs and preferences. The spacious great room serves as the heart of the home, providing a cozy and inviting space for relaxation and entertainment. The functional kitchen, equipped with an electric range, dishwasher, microwave/vent hood & Corian countertops that opens up to the dining room and great room, creating a seamless flow for everyday living. The primary bedroom is a retreat in itself with the en-suite bathroom featuring 2 walk-in closets, dual vanities and a shower for added convenience. The guest bedroom, located at the front of the house, ensures privacy for visitors during their stay. The backyard of the home is a tranquil escape, with an extended patio that overlooks the greenbelt/golf course, providing a perfect spot for relaxation and enjoyment of the natural surroundings. The low-maintenance landscaping adds to the privacy and serenity of the outdoor space.The Magnolia Garden Home is a perfect retreat for those seeking a peaceful and private sanctuary, while still being close to local amenities and activities. With its unique features and beautiful surroundings, this home offers a rare opportunity to experience a harmonious blend of comfort and nature. Don't miss the chance to make this exceptional property your own - contact us today to schedule a showing and discover the beauty and tranquility of this home on this unique property. This home is on the Sun City Mandatory Lawn Maintenance Program…information is available on the MLS system.
- Type:
- Single Family
- Sq.Ft.:
- 1,593
- Status:
- Active
- Beds:
- 2
- Lot size:
- 0.16 Acres
- Year built:
- 1997
- Baths:
- 2.00
- MLS#:
- 5616366
- Subdivision:
- Sun City Georgetown Neighborhood 07
ADDITIONAL INFORMATION
You will simply adore this beautiful and exceptionally well maintained Cypress plan with 2 bedrooms, 2 full baths, and a dedicated office. Gaze out over a cup of coffee at your breakfast nook table at the serene wooded area directly across the street. Live your best life in Sun City with abundant social opportunities, coupled with the tranquility of a peaceful lifestyle! Roof replaced in 2020. Property updates include recent full paint (interior and exterior), 2023 water heater, new flooring and primary bath remodel in 2021, etc. Please note that the refrigerator, washer, dryer, and garage freezer all convey!

Listings courtesy of ACTRIS MLS as distributed by MLS GRID, based on information submitted to the MLS GRID as of {{last updated}}.. All data is obtained from various sources and may not have been verified by broker or MLS GRID. Supplied Open House Information is subject to change without notice. All information should be independently reviewed and verified for accuracy. Properties may or may not be listed by the office/agent presenting the information. The Digital Millennium Copyright Act of 1998, 17 U.S.C. § 512 (the “DMCA”) provides recourse for copyright owners who believe that material appearing on the Internet infringes their rights under U.S. copyright law. If you believe in good faith that any content or material made available in connection with our website or services infringes your copyright, you (or your agent) may send us a notice requesting that the content or material be removed, or access to it blocked. Notices must be sent in writing by email to DMCAnotice@MLSGrid.com. The DMCA requires that your notice of alleged copyright infringement include the following information: (1) description of the copyrighted work that is the subject of claimed infringement; (2) description of the alleged infringing content and information sufficient to permit us to locate the content; (3) contact information for you, including your address, telephone number and email address; (4) a statement by you that you have a good faith belief that the content in the manner complained of is not authorized by the copyright owner, or its agent, or by the operation of any law; (5) a statement by you, signed under penalty of perjury, that the information in the notification is accurate and that you have the authority to enforce the copyrights that are claimed to be infringed; and (6) a physical or electronic signature of the copyright owner or a person authorized to act on the copyright owner’s behalf. Failure to include all of the above information may result in the delay of the processing of your complaint.
 |
| This information is provided by the Central Texas Multiple Listing Service, Inc., and is deemed to be reliable but is not guaranteed. IDX information is provided exclusively for consumers’ personal, non-commercial use, that it may not be used for any purpose other than to identify prospective properties consumers may be interested in purchasing. Copyright 2024 Four Rivers Association of Realtors/Central Texas MLS. All rights reserved. |
Georgetown Real Estate
The median home value in Georgetown, TX is $296,200. This is higher than the county median home value of $266,500. The national median home value is $219,700. The average price of homes sold in Georgetown, TX is $296,200. Approximately 69.79% of Georgetown homes are owned, compared to 25.19% rented, while 5.02% are vacant. Georgetown real estate listings include condos, townhomes, and single family homes for sale. Commercial properties are also available. If you see a property you’re interested in, contact a Georgetown real estate agent to arrange a tour today!
Georgetown, Texas 78633 has a population of 63,062. Georgetown 78633 is less family-centric than the surrounding county with 27.31% of the households containing married families with children. The county average for households married with children is 41.67%.
The median household income in Georgetown, Texas 78633 is $67,753. The median household income for the surrounding county is $79,123 compared to the national median of $57,652. The median age of people living in Georgetown 78633 is 47.4 years.
Georgetown Weather
The average high temperature in July is 95 degrees, with an average low temperature in January of 35.6 degrees. The average rainfall is approximately 34.9 inches per year, with 0.4 inches of snow per year.
