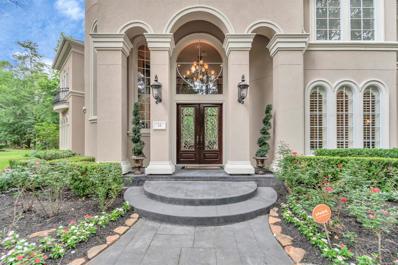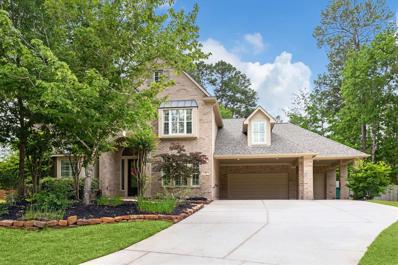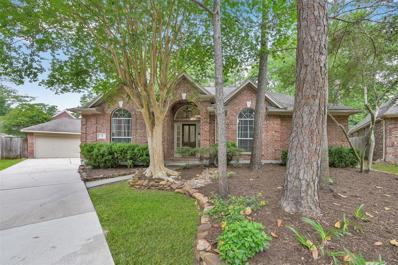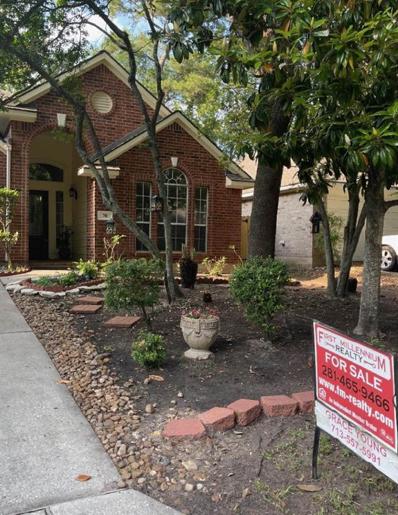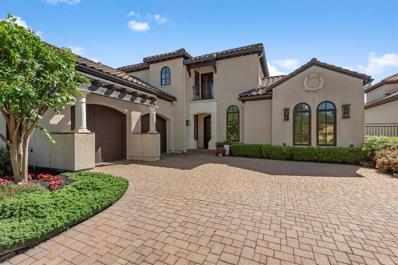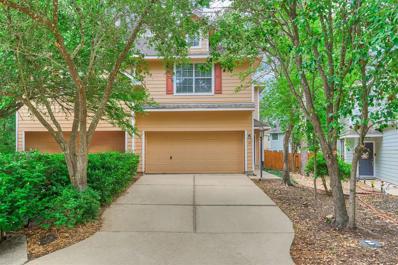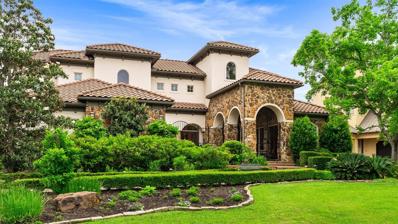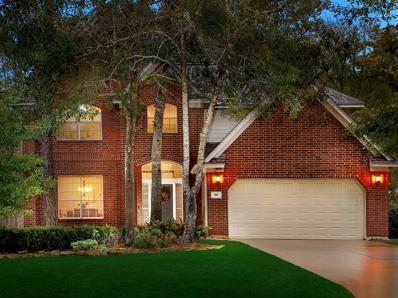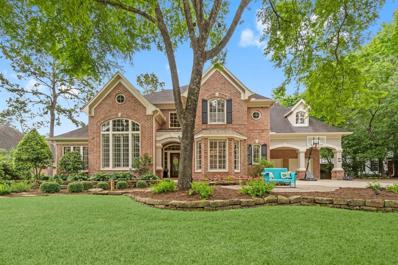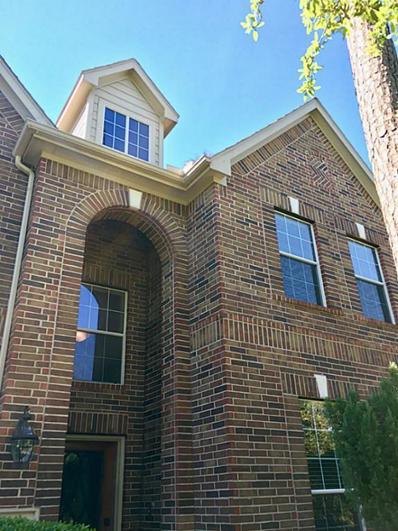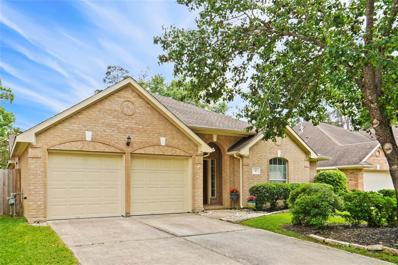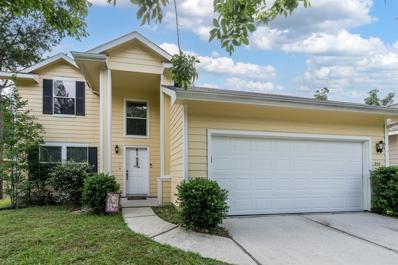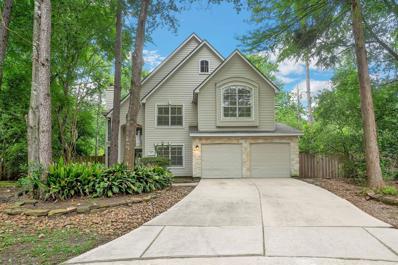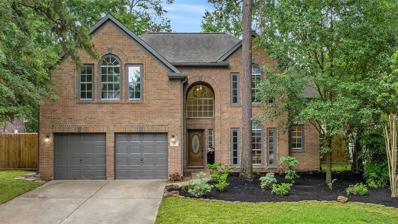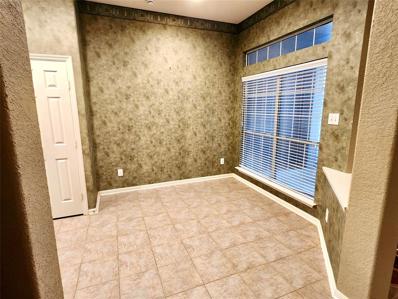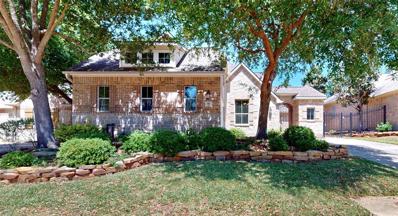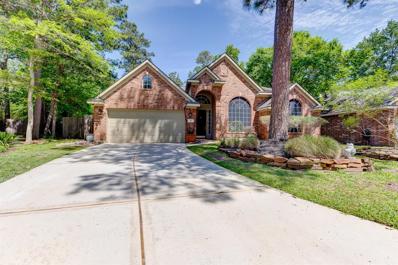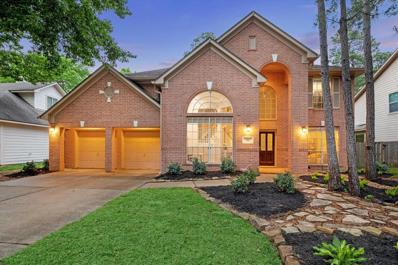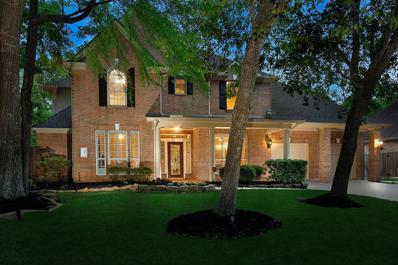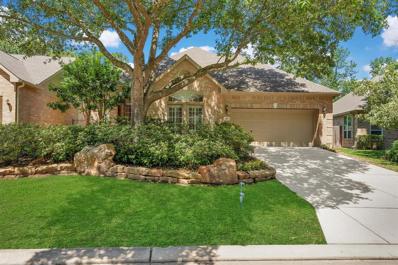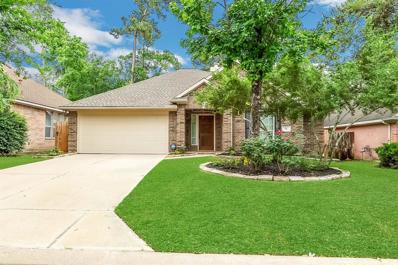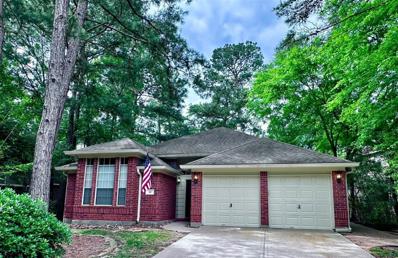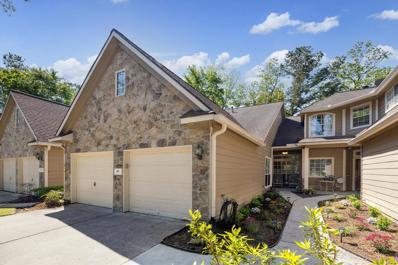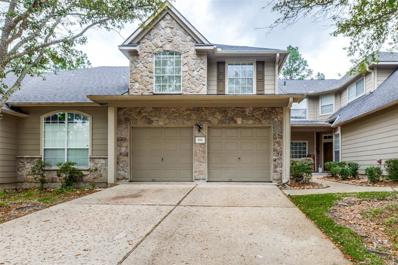Spring TX Homes for Sale
- Type:
- Single Family
- Sq.Ft.:
- 7,103
- Status:
- NEW LISTING
- Beds:
- 6
- Lot size:
- 0.65 Acres
- Year built:
- 2001
- Baths:
- 6.10
- MLS#:
- 40373032
- Subdivision:
- Wdlnds Village Indian Sprg 21
ADDITIONAL INFORMATION
- Type:
- Single Family
- Sq.Ft.:
- 4,400
- Status:
- NEW LISTING
- Beds:
- 5
- Lot size:
- 0.51 Acres
- Year built:
- 2002
- Baths:
- 3.10
- MLS#:
- 28525125
- Subdivision:
- Wdlnds Village Sterling Ridge 15
ADDITIONAL INFORMATION
Stunningly remodeled 5 bedroom home on 20K lot w/gorgeous pool in Sterling Ridge. As you enter the home you see a grand two story entry, beautiful staircase, private office w/ French doors w/ built-ins & elegant formal dining room. Chef's kitchen boasts honed granite, professional-grade range w/6 burners, griddle & huge island. Kitchen opens to spacious living area that features floor to ceiling windows w/ pool views & lovely fireplace w/ hearth. Huge utility room w/ custom builtins, coffee bar, butlers pantry & wine storage. Lovely Primary suite boasts sitting area, spa-like bathroom & large walkin closet. Generously sized secondary bedrooms, game room & media/flex space on second floor. 1/2 acre backyard oasis with a sparkling pool/spa, outdoor kitchen, firepit, basketball court & plenty of grass space for outdoor activities & entertaining. NEW ROOF! CISD Schools, zoned to TWHS! Don't miss out on this hard to find home on oversized lot with pool and 3 car garage w/covered carport!
- Type:
- Single Family
- Sq.Ft.:
- 2,583
- Status:
- NEW LISTING
- Beds:
- 4
- Lot size:
- 0.22 Acres
- Year built:
- 1995
- Baths:
- 2.10
- MLS#:
- 10331393
- Subdivision:
- Wdlnds Village Alden Br 11
ADDITIONAL INFORMATION
Welcome to this beautifully updated home in The Woodlands, quietly nestled on a cul-de-sac lot in the highly sought-after village of Alden Bridge. Step inside this single-story home to an easy-flowing floorplan that features tile wood floors, new paint throughout, high ceilings, and generous living spaces. This flexible floor plan includes formal living and dining areas, and the spacious family room opens to the kitchen and breakfast areas. The kitchen and large island have been elegantly updated with white quartz counters and Carrara Marble backsplash. The primary retreat features a fully updated bath that is like your own personal spa with soothing colors, dreamy marble, and large soaker tub. The back retreat has a large covered back porch, extended patio, and mature shade trees. Full HVAC system replaced in June â23. Between location, upgrades, and versatility, this stunning home is sure to check all your boxes!
- Type:
- Single Family
- Sq.Ft.:
- 2,060
- Status:
- NEW LISTING
- Beds:
- 3
- Lot size:
- 0.13 Acres
- Year built:
- 1999
- Baths:
- 2.00
- MLS#:
- 83664047
- Subdivision:
- Wdlnds Village Alden Br 61
ADDITIONAL INFORMATION
INVESTOR OPPORTUNITY! This home is located in the highly desirable Village of Alden Bridge. Charming unpolished treasure boasting 3 bedroom/2 bath located in an area for its strong market demand. This home offers spacious bedrooms, a study with French doors, large kitchen with breakfast area that overlooks the living room. The living area has a nice size fireplace and built in shelves that gives it a special touch to this charming home. High ceilings throughout the home and lots of windows for the natural light. This home also has a Floored Attic which is a plus! We have a beautiful landscaped fenced in backyard that is nestled among the trees that will give you the serene feel The Woodlands is known for. Lots of trails, pools, ponds and nature! Walking distance to all the shops and restaurants. This Home is a Must See!
$1,050,000
7 Club Ridge Court The Woodlands, TX 77382
- Type:
- Single Family
- Sq.Ft.:
- 3,740
- Status:
- NEW LISTING
- Beds:
- 3
- Lot size:
- 0.23 Acres
- Year built:
- 2007
- Baths:
- 3.00
- MLS#:
- 53895620
- Subdivision:
- Wdlnds Village Sterling Ridge 80
ADDITIONAL INFORMATION
Experience Mediterranean luxury at its finest in this custom-built Huntington home, where every detail exudes elegance & sophistication. As you step inside, the hand-scraped wood floors beckon you into the spacious living areas, adorned with so many amazing enhancements including Restoration Hardware light fixtures, custom drapery, plantation shutter & elegant built ins. The heart of the home boasts high-end appliances including Wolf and Subzero, ensuring culinary excellence in this gourmet kitchen. With two bedrooms on main floor & additional sun room off the breakfast area, this layout is highly efficient while flexible at the same time. Outside a tranquil oasis awaits with sparkling pool & shaded pergola. Whole house generator offers peace of mind, while outdoor gas lights add a touch of charm to the beautifully landscaped grounds. This home must be seen in person to be fully appreciated.
- Type:
- Condo/Townhouse
- Sq.Ft.:
- 1,657
- Status:
- NEW LISTING
- Beds:
- 3
- Year built:
- 2002
- Baths:
- 2.10
- MLS#:
- 53784023
- Subdivision:
- The Woodlands
ADDITIONAL INFORMATION
Beautifully Updated Lennar Townhome in the Village of Sterling Ridge Zoned to Coulson Tough Elementary & The Woodlands High School. Lovely Updates Include Refaced Cabinets, Interior & Cabinet Paint, Quartz Countertops, Glass Shower Enclosure in Primary Bath, Recessed Sinks, Faucets, Toilets, Kitchen Appliances, Fans, Light Fixtures, Recent Fence, Carpet & Extended Patio. Spacious Kitchen Features 2 Walk-In Pantries, Gas Range, Quartz Countertops & Subway Backsplash. Open Concept Kitchen, Living & Dining Layout with Lots of Natural Light from the Wall of Windows Overlooking the Backyard & Nature. Split Plan Primary Bedroom Upstairs w/2 Generous-Sized Secondary Bedrooms & a Loft Space Perfect for Desk/Study Area. Low Maintenance & Great Location on a Culdesac Lot w/a Large Backyard. Walking Distance to TWHS 9th Grade Campus & Tough Elementary School.
- Type:
- Single Family
- Sq.Ft.:
- 4,922
- Status:
- NEW LISTING
- Beds:
- 4
- Lot size:
- 0.33 Acres
- Year built:
- 2004
- Baths:
- 4.10
- MLS#:
- 54375598
- Subdivision:
- Wdlnds Village Sterling Ridge
ADDITIONAL INFORMATION
Exceptional custom home offers an ideal floor plan & soft contemporary detailing. A gated courtyard & tiered fountain create a relaxing space for guests enjoying the Casita. The main house showcases an open-concept floor plan wrapped in windows giving plenty of natural light. French doors front & back make indoor/outdoor entertaining a breeze. Spacious first-floor primary w/ sitting area; formal living w/ gas fireplace opens to the formal dining & wine closet w/ chiller. The kitchen has every amenity: Viking appliances, granite counters & abundant storage. Study & Den share an eye-catching double-sided fireplace. Upstairs a lg game & flex room ideal for media, home gym, or sleeping; 2 bedrooms w/ private baths. Outdoors plenty of green space for pets/play; freshly painted exterior, updated landscape & drainage system; pool/spa & retractable, weather sensor awning. 4 min walk to top-rated Deretchin Elementary, rec facilities & parks in desirable Woodlands Player Golf Course community.
- Type:
- Single Family
- Sq.Ft.:
- 2,671
- Status:
- NEW LISTING
- Beds:
- 4
- Lot size:
- 0.27 Acres
- Year built:
- 1997
- Baths:
- 2.10
- MLS#:
- 93282603
- Subdivision:
- Wdlnds Village Alden Br 17
ADDITIONAL INFORMATION
Fantastic family home in Alden Bridge that backs to a nature preserve! Zoned to excellent schools, and close to shops, restaurants, parks and walking trails! Beautiful brick exterior, neutral interior paint, wood-like tile flooring, and abundant windows make this home light and airy. An open concept kitchen with breakfast bar, stainless steel appliances and plenty of white cabinets overlooks the breakfast room and den with gas log fireplace. Formal dining (or flex space). Owner's retreat down; three bedrooms and game room up; two car attached garage. The fenced backyard with sparkling pool and no rear neighbors offers the ultimate privacy.
- Type:
- Single Family
- Sq.Ft.:
- 4,400
- Status:
- NEW LISTING
- Beds:
- 5
- Lot size:
- 0.31 Acres
- Year built:
- 1997
- Baths:
- 3.20
- MLS#:
- 41492531
- Subdivision:
- Wdlnds Village Alden Br 13
ADDITIONAL INFORMATION
Gorgeous Custom Estate Located on XL Lot in Taylor Point, Alden Bridge. Entertainers Dream Home Built to Entertain the Adults and Kids.Crown molding, Built-Ins + Fireplace make this house a home. Library/Office off Entry. Huge Gourmet Kitchen w/Granite, Open to Large Family/Living Area Designed to Entertain. Beautiful Primary Retreat w/Access to Backyard Oasis. Primary Bath Features Double Sinks, Walk-In Shower + Soaker Tub. Media Rm w/Movie Screen in Gameroom. 4 Bedrms Located Upstairs, Walk In Attic Storage And Closets! Outside Features a Summer Kitchen. Gorgeous Pool and Spa and Play Structures. 3 Car Attached Garage. Home did not Flood.
$335,000
23 Avenswood The Woodlands, TX 77382
- Type:
- Condo/Townhouse
- Sq.Ft.:
- 1,776
- Status:
- NEW LISTING
- Beds:
- 3
- Year built:
- 2006
- Baths:
- 2.10
- MLS#:
- 45280561
- Subdivision:
- Sterling Ridge
ADDITIONAL INFORMATION
Townhome is leased until June 30, 2024 BEAUTIFUL,THREE BEDROOMS TWO AND A HALF BATHROOMS, WALKING DISTANCE TO EXEMPLARY SCHOOL DERETCHIN AND PARKS. DOUBLE SINK AT MASTER,GRANITE COUNTER TOPS ALL OVER THE HOUSE AND KITCHEN, CERAMIC TITLE FLOORS, STAINLESS STEEL APPLIANCES.
- Type:
- Single Family
- Sq.Ft.:
- 2,132
- Status:
- NEW LISTING
- Beds:
- 3
- Lot size:
- 0.15 Acres
- Year built:
- 2002
- Baths:
- 2.00
- MLS#:
- 38939675
- Subdivision:
- Wdlnds Village Sterling Ridge
ADDITIONAL INFORMATION
Welcome to 31 Heron Hollow Ct, a beautiful one story home with a pool located in the heart of The Woodlands. This home has been tastefully updated & boasts a functional open-concept design complete with spacious living spaces, high ceilings, a private home office, 3 bedrooms & 2 full baths. The fully remodeled kitchen features white shaker style cabinetry, stainless steel appliances, double ovens & a breakfast nook with bay windows that overlook the backyard. Hardwood flooring extends through the common areas. Custom built-ins in the dining room & family room. The home office is enclosed by french doors & has a closet - it could be used as a 4th bedroom. Both bathrooms have been renovated with beautiful contemporary finishes that include quartz countertops. Upgraded fixtures throughout. The backyard features a sparkling pool with rock waterfall. This home is nestled on a quiet cul-de-sac street convenient to top rated schools, Cranebrook Park, the library, shopping & more.
- Type:
- Single Family
- Sq.Ft.:
- 2,178
- Status:
- NEW LISTING
- Beds:
- 4
- Year built:
- 2005
- Baths:
- 2.10
- MLS#:
- 38407855
- Subdivision:
- Wdlnds Village Sterling Ridge 30
ADDITIONAL INFORMATION
Zoned to excellent schools and close to parks with tennis courts, playgrounds and pools, shopping, restaurants and miles of walking trails. 2 Story, 4 Bedroom, 2.5 Bath, 2 Car garage. All 4 bedroom upstairs. Neutral paint and carpet in all bedrooms. This home has a kitchen with counter bar overlooking the family room. Versatile plan in which dining room could also be study/family room. Breakfast room that leads out to the covered patio.AC furnace replaced in 2022.New Carpet in 2023.Exterior paint in 2021.YMCA and library are also very convenient. Come and discover the joy of living in The Woodlands and all it has to offer!
- Type:
- Single Family
- Sq.Ft.:
- 2,566
- Status:
- NEW LISTING
- Beds:
- 3
- Lot size:
- 0.24 Acres
- Year built:
- 1995
- Baths:
- 2.10
- MLS#:
- 71458517
- Subdivision:
- Wdlnds Village Alden Br 06
ADDITIONAL INFORMATION
Nestled in the heart of a The Woodlands, this home offers the perfect blend of comfort, style, and functionality. Features three generously sized bedrooms, ensuring ample space for family and guests alike. Additionally, the extra office/nursery adjacent to the primary bedroom presents a versatile space that can be customized to suit varying needs, whether as a newborn's room close to the parents or as a private retreat for productivity. The home is situated on a cul-de-sac with an extra-large lot, providing a sense of privacy and plenty of room for outdoor activities. The highlight of the backyard is the private pool, which promises endless enjoyment and relaxation for family and friends.
- Type:
- Single Family
- Sq.Ft.:
- 2,757
- Status:
- NEW LISTING
- Beds:
- 4
- Lot size:
- 0.23 Acres
- Year built:
- 1994
- Baths:
- 2.10
- MLS#:
- 55315841
- Subdivision:
- The Woodlands Alden Bridge
ADDITIONAL INFORMATION
Wait until you see the latest updates to this home! Brand new modern fireplace wall with 24 x 48 inch tile, primary bath updated with white painted cabinets, freestanding tub, frameless shower & modern fixtures, pool, landscaping & more! This is in additional to previous updates including new paint, luxury vinyl plank floors that seamlessly traverse the entire home, kitchen cabinets refinished, Quartz counters, subway tile, hardware, fixtures, and all new baths! Secondary bath with marble and new shower! ALL THIS ON A HUGE PRIVATE GREENBELT LOT! Generously sized pool beckons family/friends for summer gathering while expansive yard accommodates various activities. 1 a/c 2021, HWH 2022. Convenient to hike & bike path leading to Bear Branch Park & shopping center. Commuters benefit from proximity to Park & Ride & I45. Top-notch schools, including David Elem & College Park HS. Just moments to Town Center. Indulge in a lifestyle where every amenity & activity is at your fingertips!
- Type:
- Condo/Townhouse
- Sq.Ft.:
- 1,246
- Status:
- NEW LISTING
- Beds:
- 2
- Year built:
- 2001
- Baths:
- 2.00
- MLS#:
- 19768924
- Subdivision:
- Woodlands Village Alden Br
ADDITIONAL INFORMATION
This charming one-story townhouse in The Woodlands offers a convenient location in the sought-after Woodlands Alden Bridge. The open layout features tall windows with lots of natural light. Easy access to major highways and nearby amenities, this move-in ready home includes a spacious living room, two full baths, one bedroom and a master bathroom with a walk-in closet. The property backs onto green space, providing a peaceful outdoor retreat. A+ rated schools round out the appeal of this inviting townhouse. Contact today for more details on this lovely home. Exterior structural repair and front yard maintenance is provided by HOA.
- Type:
- Condo/Townhouse
- Sq.Ft.:
- 1,517
- Status:
- NEW LISTING
- Beds:
- 3
- Year built:
- 2000
- Baths:
- 2.10
- MLS#:
- 72590538
- Subdivision:
- Alden Bridge
ADDITIONAL INFORMATION
Beautiful town home available for sale! Investors only. Currently leased at $1,750 until February 2025. Get ready to be charmed by this beautiful 3 bedroom 2 - 1/2 bath, 2 car garage patio home is located on a quiet street in the Village of Alden Bridge. Fabulous location within walking distance to area parks.
- Type:
- Single Family
- Sq.Ft.:
- 3,204
- Status:
- NEW LISTING
- Beds:
- 3
- Lot size:
- 0.16 Acres
- Year built:
- 2005
- Baths:
- 2.10
- MLS#:
- 39491063
- Subdivision:
- Wdlnds Village Sterling Ridge 01
ADDITIONAL INFORMATION
Nestled in the highly sought Village of Sterling Ridge in The Woodlands, this beautiful 1.5 story patio home has a beautiful brick and stone façade with a cozy covered porch that invites you to discover a gorgeous interior. Meticulously maintained and upgraded with seamless hardwood floor in entire house, plantation shutters, private study with French doors with courtyard view, lots of windos allow plentiful of natural light. The gourmet kitchen offers stainless steel appliances, Island, Gas Cooktop framed by a beautiful brick arch, Granite countertops, Under-Sink water filter, Under Cabinet lighting and Buttler Pantry. All bedrooms are downstairs with a spacious game room up. Automatic sprinkler system and French drainage system. Contact us for showings and more information!
- Type:
- Single Family
- Sq.Ft.:
- 2,503
- Status:
- NEW LISTING
- Beds:
- 3
- Lot size:
- 0.19 Acres
- Year built:
- 1996
- Baths:
- 2.00
- MLS#:
- 58096525
- Subdivision:
- Wdlnds Village Alden Br 10
ADDITIONAL INFORMATION
Welcome to this charming single-story home nestled on a serene cul-de-sac lot, boasting luxurious amenities and modern updates throughout. Step inside to discover a seamless flow of travertine tile flooring, enhancing the elegance of every space. This meticulously maintained residence features a primary bedroom remodel and renovated bathrooms, ensuring comfort and style at every turn. Kitchen features gas cooktop, cedar beams and spacious cabinet storage and counter space. Entertain effortlessly in your private backyard oasis, complete with a sparkling pool, tranquil koi pond, and cool decking for relaxation under the sun. Embrace the convenience of solar screens and a tankless water heater, offering energy efficiency and cost savings. Located within walking distance to Bush Elementary and Mitchell Intermediate, this home offers the perfect blend of convenience and tranquility. Don't miss the opportunity to make this exceptional property your own slice of paradise!
- Type:
- Single Family
- Sq.Ft.:
- 3,003
- Status:
- Active
- Beds:
- 4
- Lot size:
- 0.18 Acres
- Year built:
- 1995
- Baths:
- 3.10
- MLS#:
- 16241843
- Subdivision:
- Wdlnds Village Alden Br
ADDITIONAL INFORMATION
Dreaming of your next home in The Woodlandsâ¦this is it! This gorgeous David Weekley features 4 beds/3.5 baths & sparkling swimming pool/spa. It has MANY updates incl: front & rear landscaping/sod (â24), water heater (â24), interior paint (â22 & â23), kitchen & bath renovation (â15), wood flooring (â20) & MUCH MORE! SEE ENTIRE LIST IN ATTACH. Downstairs incl a large, gourmet kitchen w/ breakfast area, formal dining, office, spacious family room w/ cozy fireplace, secondary bedroom, & 1.5 baths. Upstairs boasts a generous primary suite w/ wood flooring, oversized windows, separate shower/jetted tub & large walk-in closet. Across the stairwell & through French doors are the huge game room, 2 secondary beds w/ full bath, resulting in a perfect separation of living spaces. The private outdoor sanctuary has a refreshing pool/spa, scenic views & ample decking for BBQs & dining. Bush Elem, tennis courts & 3 different parks are less than a half mile away. Zoned to top rated Woodlands schools.
- Type:
- Single Family
- Sq.Ft.:
- 4,332
- Status:
- Active
- Beds:
- 5
- Lot size:
- 0.3 Acres
- Year built:
- 2005
- Baths:
- 3.10
- MLS#:
- 57040858
- Subdivision:
- The Woodlands Village Sterling Ridge
ADDITIONAL INFORMATION
Welcome to your dream home nestled against the serene backdrop of a true Forest Reserve Lot. This stunning 5-bedroom home boasts luxurious amenities, including a gorgeous pool & spa, offering the perfect retreat for relaxation & entertainment. The study exudes sophistication with elegant built-ins & French doors, while the family room impresses with soaring 16' ceilings, custom built-ins & serene greenbelt views. Prepare culinary delights with ease in the custom island kitchen, featuring double stainless ovens, a gas cooktop, white cabinets, desk & granite counters. An adjacent sunroom adds to the appeal, providing a versatile space. The spacious primary suite offers a cozy sitting area & amazing views, creating a peaceful retreat. Upstairs, 3 bedrooms, a spacious gameroom & balcony await, offering panoramic views of the Pebble Tec Salt Water Pool & Spa. This backyard oasis w/outdoor kitchen provides the perfect spot for unwinding. Zoned to Deretchin Elem, McCullough JH & TWHS.
- Type:
- Single Family
- Sq.Ft.:
- 2,595
- Status:
- Active
- Beds:
- 3
- Lot size:
- 0.19 Acres
- Year built:
- 2000
- Baths:
- 2.00
- MLS#:
- 98587231
- Subdivision:
- Wdlnds Village Alden Bridge
ADDITIONAL INFORMATION
Welcome to your vibrant new home in a 55+ community, immersed with natural light and freshly painted! This 3-bedroom, 2-bathroom haven also boasts a home office and a spacious family room adorned with wood and tile flooring, a striking tile fireplace, and built-in bookshelves. The kitchen gleams with modern stainless steel appliances, granite countertops, a gas stove top, and a new dishwasher installed in 2023, complemented by a convenient breakfast bar. Your primary bedroom offers ample space, abundant natural light, and an ensuite bathroom with dual sinks, a standing shower, and an expansive walk-in closet. The other two bedrooms are generously sized, each equipped with its own walk-in closet. With a new roof from 2020 and a full-house generator, peace of mind is assured. Step outside to your outdoor sanctuary, complete with a charming pergola overlooking a serene pond and meticulously landscaped gardensâperfect for year-round enjoyment!
- Type:
- Single Family
- Sq.Ft.:
- 2,132
- Status:
- Active
- Beds:
- 4
- Lot size:
- 0.15 Acres
- Year built:
- 2002
- Baths:
- 2.00
- MLS#:
- 80615866
- Subdivision:
- Wdlnds Village Sterling Ridge 13
ADDITIONAL INFORMATION
THIS ONE STORY EMERAL BUILDER HOME IS PICTURE PERFECT! DECORATED TO THE MAX WITH ALL KINDS OF EXTRAS INCLUDING AVANZA COUNTERS, EXTENDED TILE, CROWN MOLDING, BUILT-INS, WOOD BLINDS, EXTENDED PATIO, SPRINKLER SYSTEM, EXTRA LANDSCAPING, STUDY/BEDROOM WITH FRENCH DOORS & MUCH MORE! NICE & OPEN PLAN! ACROSS THE STREET FROM THE VERY POPULAR TOUGH ELEMENTARY SCHOOL(K-6) & CRANEBROOK PARK! YOU MUST SEE THIS SHOWPLACE! MUCH BETTER THAN NEW!!!! WONT LAST LONG!!!!
- Type:
- Single Family
- Sq.Ft.:
- 1,936
- Status:
- Active
- Beds:
- 3
- Lot size:
- 0.19 Acres
- Year built:
- 1996
- Baths:
- 2.00
- MLS#:
- 71946451
- Subdivision:
- Wdlnds Village Alden Br 10
ADDITIONAL INFORMATION
This one-story home offers a perfect blend of comfort, convenience, and charm, it features 3 bedrooms, 2 bathrooms, and 2 car garage. The spacious covered patio and outdoor kitchen are ideal for entertaining and enjoying outdoor meals, The island kitchen boasts granite countertops and gas oven/range. The interior has been freshly painted, providing a clean and inviting atmosphere. High ceilings enhance the sense of openness, while a double-sided gas log fireplace adds warmth and character to the living and dining areas. Located on a cul-de-sac street and centrally located in The Woodlands, this home offers easy access to schools, shopping and walking distance to parks, pools, fishing ponds, making it a practical choice for families with various needs. Don't miss out on the opportunity to explore all that this home has to offer. Schedule a tour today to experience the comfort and convenience firsthand.
- Type:
- Condo/Townhouse
- Sq.Ft.:
- 1,190
- Status:
- Active
- Beds:
- 2
- Year built:
- 1999
- Baths:
- 2.00
- MLS#:
- 4999274
- Subdivision:
- Alden Bridge
ADDITIONAL INFORMATION
Incredible one story shows like a model. This is the one that you have been waiting for. Numerous upgrades throughout and on trend colors. Gourmet kitchen features updated cabinetry to ceiling, granite counters and stainless-steel appliances. No carpet! Primary bath features granite counter, large walk-in shower with subway tile. Wonderful built-ins and cozy fireplace are just a few of the many wonderful features of this gorgeous home. You will not be disappointed.
- Type:
- Condo/Townhouse
- Sq.Ft.:
- 2,065
- Status:
- Active
- Beds:
- 3
- Year built:
- 2000
- Baths:
- 2.10
- MLS#:
- 70430517
- Subdivision:
- Wdlnds Village Alden Br 51
ADDITIONAL INFORMATION
3 BR, 2 1/2 BA Townhome in highly desired Woodlands Community. Featuring new paint, carpet and quartz countertops. Back yard patio space with back gate access to the Woodlands Trails. Washer, Dryer and Refrigerator included. Easy access to I-45, Beltway 8 and 99. Zoned to excellent schools in CISD.
| Copyright © 2024, Houston Realtors Information Service, Inc. All information provided is deemed reliable but is not guaranteed and should be independently verified. IDX information is provided exclusively for consumers' personal, non-commercial use, that it may not be used for any purpose other than to identify prospective properties consumers may be interested in purchasing. |
Spring Real Estate
The median home value in Spring, TX is $344,200. This is higher than the county median home value of $238,000. The national median home value is $219,700. The average price of homes sold in Spring, TX is $344,200. Approximately 66.37% of Spring homes are owned, compared to 26.03% rented, while 7.61% are vacant. Spring real estate listings include condos, townhomes, and single family homes for sale. Commercial properties are also available. If you see a property you’re interested in, contact a Spring real estate agent to arrange a tour today!
Spring, Texas 77382 has a population of 109,608. Spring 77382 is more family-centric than the surrounding county with 40.35% of the households containing married families with children. The county average for households married with children is 38.8%.
The median household income in Spring, Texas 77382 is $115,083. The median household income for the surrounding county is $74,323 compared to the national median of $57,652. The median age of people living in Spring 77382 is 39.7 years.
Spring Weather
The average high temperature in July is 93.2 degrees, with an average low temperature in January of 41.1 degrees. The average rainfall is approximately 50.1 inches per year, with 0 inches of snow per year.
