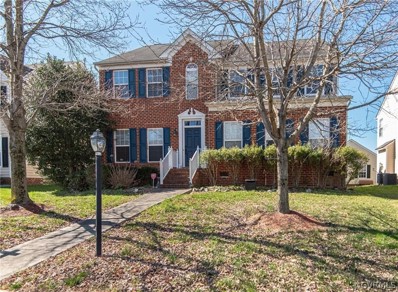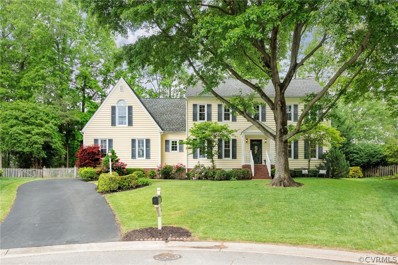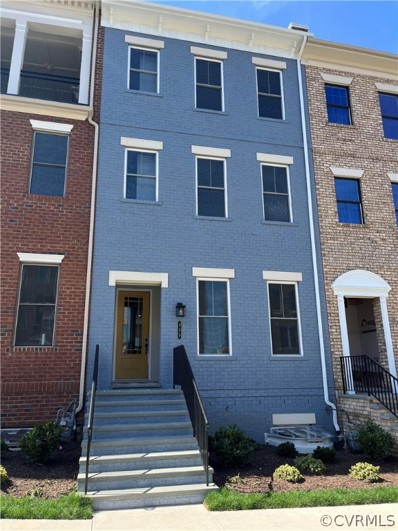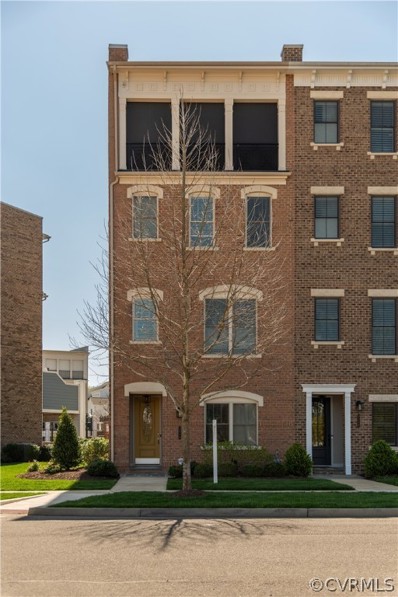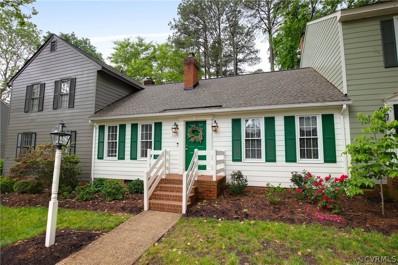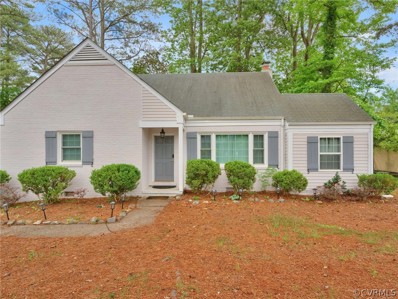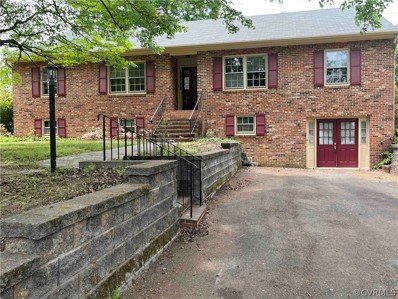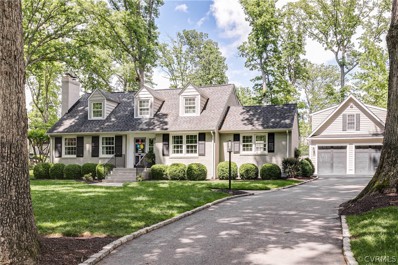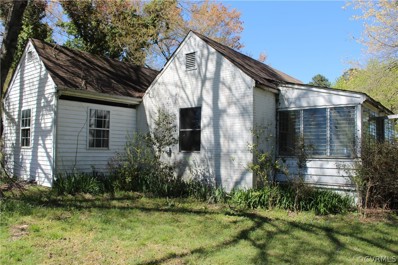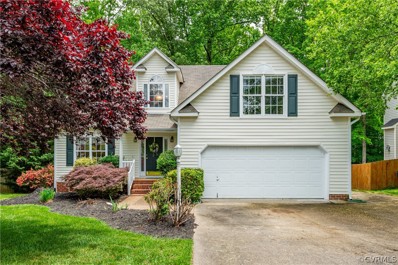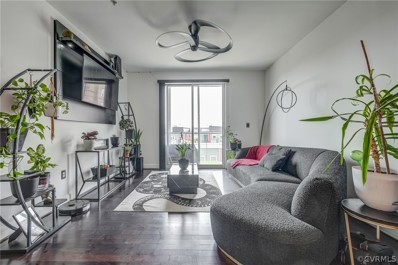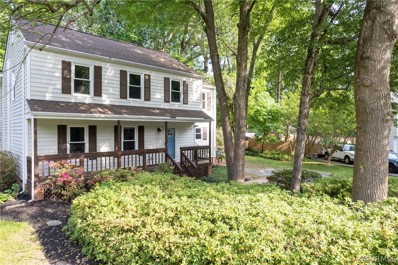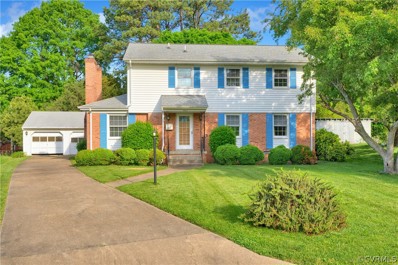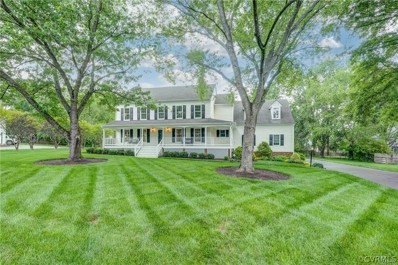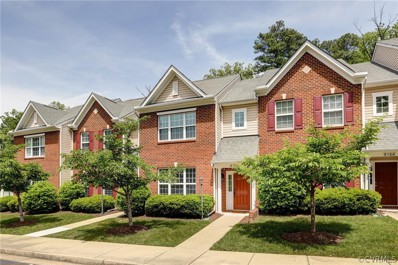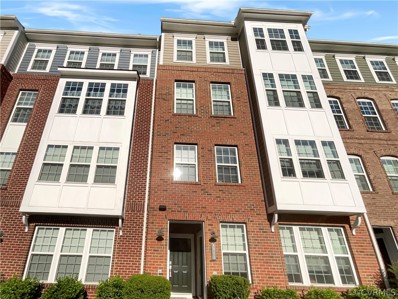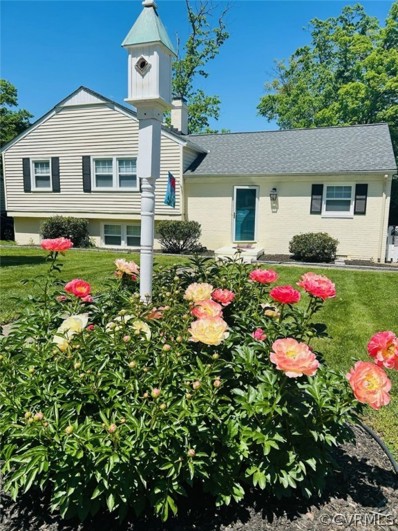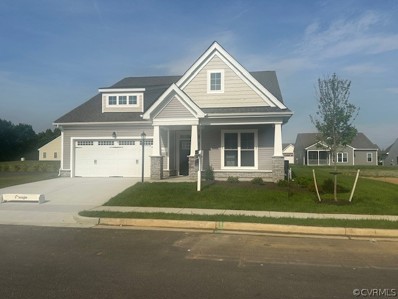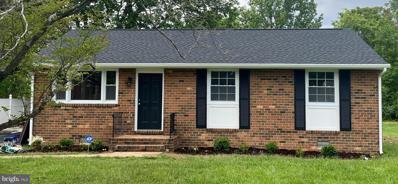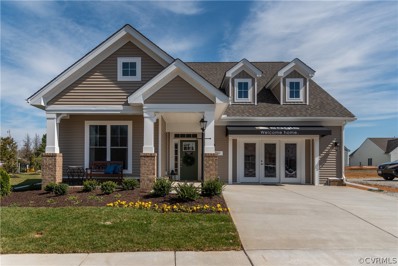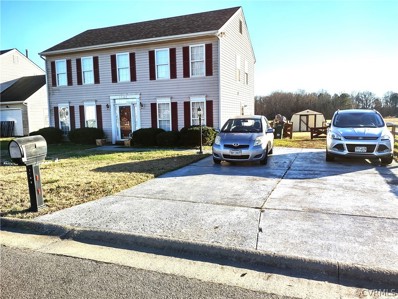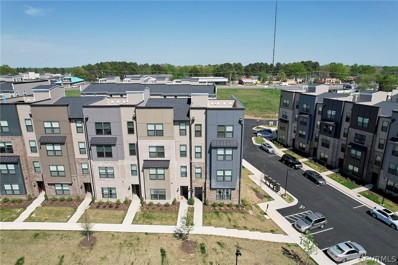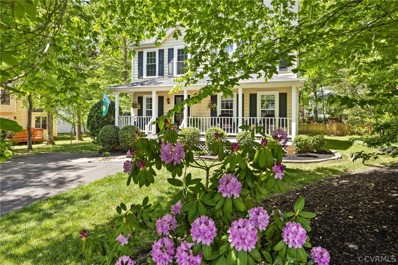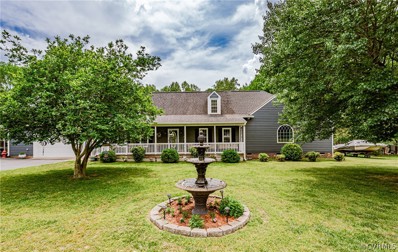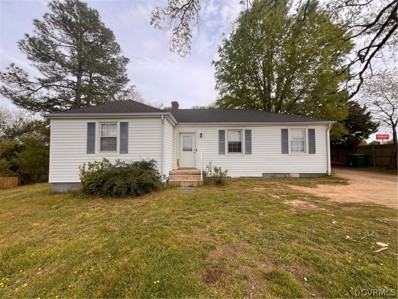Henrico VA Homes for Sale
- Type:
- Single Family
- Sq.Ft.:
- 3,291
- Status:
- NEW LISTING
- Beds:
- 4
- Lot size:
- 0.17 Acres
- Year built:
- 2006
- Baths:
- 3.00
- MLS#:
- 2411855
- Subdivision:
- Village At Osborne
ADDITIONAL INFORMATION
Welcome to this stunning 5-bedroom, 2.5-bathroom home where elegance meets modern living. The open-concept first floor boasts stylish tray ceilings, creating a sophisticated ambiance perfect for entertaining and daily life. The heart of the home is the well-equipped kitchen featuring a central island, ideal for gatherings and culinary creations. Adjacent to the kitchen, find a cozy den bathed in natural light, offering a serene space for relaxation. The expansive family/rec room is versatile and ready to be your home theater, gym, or spacious home office. The dining room, adorned with crown molding, adds an extra layer of sophistication to your dinner parties. The second level features four generously sized bedrooms, ensuring ample space for family and guests. The expansive owner's suite is a private sanctuary with a walk-in closet, jetted tub, and stand-alone shower in the private bath. The finished third level presents a living room, an additional bedroom, and a small extra room, perfect for various needs. Step outside to the two-tiered deck for outdoor enjoyment and leisure. ROOF IS ON SCHEDULE TO BE REPLACED. A detached garage provides convenient parking and storage. Samsung smart appliances (refrigerator, washer/dryer, stove, and dishwasher) and Nest thermostats with WiFi connectivity. Located just minutes from the vibrant heart of downtown Richmond, this home is a perfect blend of tranquility and convenience. Perfect for entertaining friends and family. Don't miss the opportunity to make this exquisite property your own! Schedule a tour today!
Open House:
Saturday, 5/11 1:00-3:00PM
- Type:
- Single Family
- Sq.Ft.:
- 2,736
- Status:
- NEW LISTING
- Beds:
- 5
- Lot size:
- 0.31 Acres
- Year built:
- 1989
- Baths:
- 3.00
- MLS#:
- 2410869
- Subdivision:
- Ridgemere At Wellesley
ADDITIONAL INFORMATION
Beautifully perched at the top of the cul-de-sac this home has a great presence. Highly desirable Wellesley neighborhood & schools. Private fenced backyard & lovely landscaped yard. In fact all their friends & neighbors are envious of their private backyard. 1st offering in 33 years and offers 2736 sqft, 5 bedrooms (or 4 and a rec room), 2.5 baths and generous sized rooms throughout. The walls and trim throughout the house are in meticulous condition and ready if you want to repaint with your own colors (no gobs of paint allover the place in this house). Vinyl siding and replacement windows make it low maintenance. No worry with high maintenance hardboard siding here. Spacious kitchen with handsome cabinets, granite counters & 2 pantries plus a bright and sunny breakfast with bay window overlooking the private backyard. Hardwood floors in the foyer and formal rooms along with classic millwork. Front and back staircases with new carpet. Family room with crown molding, shiplap below chair rail and and fireplace w/gas logs and brick surround. Its perfect for a Chip and Joanna paint makeover. Head up the 2nd floor and there's all NEW CARPET throughout. The primary suite easily holds a kings sized bed with side tables and plenty of left over space. Walk-in closet and ensuite bath. Plus 4 additional bedrooms OR 3 additional bedrooms and the most amazing rec rooms. The rec room (or bedroom 5) has all new paint, 2 closets, skylights and 2 windows. Send the kiddos up there from the back staircase off the kitchen and let the fun begin. Or use as an office, gym or craft room. It truly is the room EVERYONE is looking for and this house has it. Additional features include an easy walk-up attic for all your storage needs and 2 car REAR LOAD garage w/pedestrian door. Furnace (2012) with central air (2011). Gas water heater (2017). Roof (2006). Replacement windows. Vinyl siding. Wellesley amenities https://engage.goenumerate.com/s/wellesleyhoa/. This home is ready for the next 33 years of love and memories.
$879,900
335 Becklow Avenue Henrico, VA 23233
- Type:
- Townhouse
- Sq.Ft.:
- 3,033
- Status:
- NEW LISTING
- Beds:
- 4
- Year built:
- 2024
- Baths:
- 5.00
- MLS#:
- 2410867
- Subdivision:
- Greengate
ADDITIONAL INFORMATION
This new home boasts an array of luxurious features across its four floors. The main level greets you with an expansive layout, highlighted by soaring 10' ceilings. A beautifully designed kitchen, featuring a quartz island with captivating waterfall legs and stacked cabinets that extend to the ceiling, enhances the contemporary appeal. The family room, complete with a gas fireplace, flows onto a spacious outdoor deck, ideal for outdoor gatherings and grilling. Moving to the next floor reveals two primary suites, each equipped with walk-in closets and en suite baths, alongside a conveniently placed laundry room. Indulge in the primary bathroom, boasting a generously sized shower and sleek quartz counters. Ascend to the fourth floor, highlighted by a covered outdoor terrace boasting a cozy gas fireplace. A luxury folding glass door leads to the media room, creating an indoor-outdoor living experience. Additional bedrooms and full baths on both the first and fourth floors provide ample space for guests or family members. Notably, the home is equipped with a personal elevator that effortlessly connects all four floors, ensuring accessibility throughout.
- Type:
- Townhouse
- Sq.Ft.:
- 3,033
- Status:
- NEW LISTING
- Beds:
- 4
- Year built:
- 2017
- Baths:
- 5.00
- MLS#:
- 2409250
- Subdivision:
- Greengate
ADDITIONAL INFORMATION
UNIQUE OPPORTUNITY! The first floor features a two-car finished garage and driveway. The main level welcomes you with an open layout featuring 10' ceilings, 8' interior solid core doors, and an accent wall in family room - also adorned with a gas fireplace, seamlessly connects to a spacious outdoor deck, perfect for grilling. Stacked cabinets reaching the ceiling and waterfall island beautifully showcase the kitchen. Ascend to the next floor, where two primary suites with hardwood floors, walk-in closets and en suite baths await, along with a conveniently located laundry room. The fourth floor welcomes you with sophisticated ambiance, offering a covered outdoor terrace, included with a cozy gas brick fireplace and a stunning indoor electric linear fireplace in the well appointed media room and beverage center. Complete with additional bedrooms and full baths on both the first and fourth floors, this elegant townhome awaits your embrace. Experience the convenience of a personal elevator, making every corner of your home easily accessible. Included upgrades also featured are a powered screen off the terrace, window treatments throughout, and custom closets in all bedrooms!
- Type:
- Townhouse
- Sq.Ft.:
- 952
- Status:
- NEW LISTING
- Beds:
- 2
- Lot size:
- 0.06 Acres
- Year built:
- 1988
- Baths:
- 2.00
- MLS#:
- 2409451
- Subdivision:
- Berkeley Pointe
ADDITIONAL INFORMATION
Don’t miss this rare find -one level with water view- in the Williamsburg-styled neighborhood of Berkeley Pointe at Wilde Lake! This updated and meticulously maintained home is nestled in a quiet residential neighborhood but is convenient to all of the great shopping and restaurants Short Pump has to offer! You will love the open floorplan and spaciousness of this 2 bedroom, 2 full bath home. With a seamless flow, the stylish and comfortable living room is roomy and bright, complete with a vaulted ceiling and a fireplace, and is open to a dining area with skylights as well as french doors to a rear deck with a view of Wilde Lake. The bright sunny kitchen offers stainless appliances, granite countertops, tile backsplash and a window over the sink that looks to the lake. Down the hall, find two generously sized bedrooms, one a true primary with ensuite bath, as well as a full hall bath. With hardwood floors throughout, ample closet space, room for full sized washer/ dryer, and parking spaces directly in front, this home has all you need. You will love this home situated in a lovely community that offers exterior and common area maintenance and two docks perfect for relaxing lakeside. This picturesque setting is a wonderful place to walk for exercise, relaxation or enjoying neighbors and is convenient to so much that Richmond has to offer!
$484,500
1213 Beverly Drive Henrico, VA 23229
Open House:
Saturday, 5/11 12:00-2:00PM
- Type:
- Single Family
- Sq.Ft.:
- 1,636
- Status:
- NEW LISTING
- Beds:
- 3
- Lot size:
- 0.23 Acres
- Year built:
- 1959
- Baths:
- 2.00
- MLS#:
- 2411045
- Subdivision:
- Beverly Hills
ADDITIONAL INFORMATION
Welcome home to west end living in Beverly Hills of the Tuckahoe area. Upon arriving at the near quarter acre lot, you will be greeted by the well maintained and updated 1,600+ square foot home, boasting 3 bedrooms and 2 full bathrooms. After entering in the front door you will find hardwood flooring, spanning the majority of the house. The main living room is flanked by an office/rec room on one side and leads into the kitchen on the other. The kitchen features quartz countertops, stainless steel appliances, an eat-in area, and a subway tile backsplash. Continue down the stairs to the spacious family room equipped with the brick fireplace. The laundry room can be found here, as well as a full updated bathroom. All 3 bedrooms are located upstairs with a full hall bathroom. The walk-up attic provides ample storage capabilities. Additional updates and improvements to the home include HVAC system replacement (2019), all new windows (2021), new vapor barrier (2020), new attic insulation, updated plumbing, and a radon emitter in the basement. The property is also equipped with electric car charging capability. Schedule your tour today to come see what this home has in store for you!
$385,000
1910 Le Suer Road Henrico, VA 23229
- Type:
- Single Family
- Sq.Ft.:
- 1,848
- Status:
- NEW LISTING
- Beds:
- 3
- Lot size:
- 0.39 Acres
- Year built:
- 1966
- Baths:
- 1.00
- MLS#:
- 2411764
- Subdivision:
- Skipwith Farms
ADDITIONAL INFORMATION
HUD-owned home presents a wonderful opportunity to update and renovate this 2-level, all brick, single family home in the sought-after Skipwith Farms neighborhood. Hardwood floors, 3-4 bedrooms, family room with fireplace of spacious kitchen.HUD homes are sold as-is. Seller will not make any repairs. Owner-Occupants, non-profits, & government agencies are the only ones who can bid- no investors.
$1,295,000
701 Devon Road Henrico, VA 23229
- Type:
- Single Family
- Sq.Ft.:
- 3,710
- Status:
- NEW LISTING
- Beds:
- 5
- Lot size:
- 0.34 Acres
- Year built:
- 1955
- Baths:
- 4.00
- MLS#:
- 2411076
- Subdivision:
- Westham
ADDITIONAL INFORMATION
Welcome home to 701 Devon Rd. Nestled in the highly sought after Westham neighborhood, this gorgeous Cape boasts 5 bedrooms, 3.5 bathrooms and over 3700 square feet of living space. Upon arrival, you are greeted by mature landscaping as you pull in the cobblestone edged driveway. The first floor features a formal living room, open dining and kitchen as well as a great office or play room area. Tucked back in a private corner of the first floor, you'll find a full bathroom and first floor bedroom. Through the kitchen is a spacious family room and oversized mudroom with built in cubbies for everyone. Upstairs you'll find 3 bedrooms with a shared hall bath before passing the laundry room on your way to the primary bedroom. The primary suite includes a full en suite and large walk in closet. Heading down to the basement, you'll find a cozy media/recreation room along with a sizable arts & crafts space with abundant storage and a half bath. Through the craft area, access your unfinished basement storage. Outside, the covered patio is an entertainer's dream with a fireplace, ample furniture space and sprawling kitchen exhibiting a Big Green Egg, gas grill, sink, and mini fridge. The two car detached garage has many possibilities and provides great additional storage. Above the garage is an ADU serving as the perfect in law suite or guest house with over 600 square feet, a bedroom, walk in closet, full bath and living room. With the ADU, this brings the property total to 6 bedrooms, 4.5 bathrooms and 4,327 square feet of conditioned space. Walk, bike or hop on your golf cart to head a couple blocks up the street to Ridgetop for your summertime pool days, tennis matches, or social events. Schedule your showing today!
$199,950
7272 Willson Road Henrico, VA 23231
- Type:
- Single Family
- Sq.Ft.:
- 1,050
- Status:
- NEW LISTING
- Beds:
- 2
- Lot size:
- 1.64 Acres
- Year built:
- 1950
- Baths:
- 1.00
- MLS#:
- 2411818
ADDITIONAL INFORMATION
Home and 2.64 acres in transitioning Henrico east-end ready for your renovation project. The home needs complete makeover...garage in decent shape and ready to use, but can use some cosmetic work. Estate selling as-is, where is. Please use as-is addendum. Lots of potential for experienced renovator. Two parcels being sold as one. Front parcel with house is 1.64 acres, back parcel connects to front parcel and is 1 acre. Not sure suddividing possibility...ask county. New "East-West" development will be 2 miles away and all the homes in this area will explode in value in not too distant future.
- Type:
- Single Family
- Sq.Ft.:
- 1,867
- Status:
- NEW LISTING
- Beds:
- 3
- Lot size:
- 0.22 Acres
- Year built:
- 1996
- Baths:
- 3.00
- MLS#:
- 2411471
- Subdivision:
- Ridgefield Green
ADDITIONAL INFORMATION
Welcome to this adorable one owner cape in Ridgefield Green! This home has 3 beds and 2.5 baths, with potential for a fourth bedroom in the generous unfinished walk in attic space upstairs. The downstairs offers an open floor plan with a 2 story foyer, eat in kitchen that opens up to the 2 story family room, dining room, laundry and a spacious first floor primary suite with a walk in closet, large tub, dual vanity and shower. Upstairs you will find 2 additional bedrooms, another full bath & a large walk-in attic space, which is great for storage or could eventually be transformed into a finished space. Out back there is a large deck that overlooks the extremely private, wooded backyard.
- Type:
- Condo
- Sq.Ft.:
- 1,014
- Status:
- NEW LISTING
- Beds:
- 1
- Year built:
- 2008
- Baths:
- 1.00
- MLS#:
- 2411668
- Subdivision:
- Village Of Rocketts Landing
ADDITIONAL INFORMATION
A rare and spotless unit in the Village of Rockett's landing offers incredible views and too many amenities to count. The modern feel of this cozy condo emanates as soon as you walk in. The first living area to the left can be used as a formal living space or office. The wide open kitchen and entertaining space culminates at the private balcony, which provides endless natural light to the space. Enjoy incredible views of Richmond from your space and head up to the rooftop to entertain or enjoy a sunset cocktail with 360 views. Dedicated parking space on the same level as well as additional storage space in the basement, convenience store and fully stocked 24 hour gym are all within the building. Blocks to amazing dinners and cocktails. The best of Richmond is all within reach!
$550,000
2301 Wistar Place Henrico, VA 23294
Open House:
Saturday, 5/11 2:00-4:00PM
- Type:
- Single Family
- Sq.Ft.:
- 2,780
- Status:
- NEW LISTING
- Beds:
- 4
- Lot size:
- 0.39 Acres
- Year built:
- 1983
- Baths:
- 3.00
- MLS#:
- 2411498
- Subdivision:
- Thousand Oaks
ADDITIONAL INFORMATION
Welcome to 2301 Wistar Place! This beautiful 2 story colonial home offers 4 bedrooms, 2.5 bathrooms, and sits on a quiet cul-de-sac. As you enter, you will find fresh paint throughout, new carpet, updated bathrooms, multiple separate living areas, plus a primary suite that will surely impress. You will love cooking in the updated kitchen equipped with stainless steel appliances, NEW refrigerator, stone countertops, barstool seating, and a pantry. The formal dining room offers elegant molding details and is open to the spacious living room featuring a wall of windows allowing in an abundance of natural light. Rounding out the main floor is a second living room with a wood accent wall, a large family room with a charming brick fireplace, a half bath, and a laundry room. Upstairs, the enormous primary bedroom is a welcoming retreat at the end of the day and showcases a large sitting room, huge walk-in closet, a 2nd laundry room, and a luxury ensuite bathroom showcasing a marble surround double shower and deep soaker tub. The second floor also features 3 additional nicely sized guest bedrooms and a recently remodeled hall bathroom. Outside you will love relaxing on the front country porch or entertaining friends on the screened in back deck. This home also boasts a whole house water filtration system, a tankless water heater, plus a hot tub that overlooks the private fenced in backyard shaded with mature trees. Ideally located close to schools, a variety of dining, shopping, and entertainment destinations as well as close proximity to I-64 allowing for an easy commute. Come see all this home has to offer and book your showing today!
- Type:
- Single Family
- Sq.Ft.:
- 1,911
- Status:
- NEW LISTING
- Beds:
- 4
- Lot size:
- 0.26 Acres
- Year built:
- 1965
- Baths:
- 3.00
- MLS#:
- 2410643
- Subdivision:
- Hermitage West
ADDITIONAL INFORMATION
Just Listed in the Lakeside area of Henrico County and within walking distance to Elizabeth Holladay Elementary School. Welcome to 8005 Galaxie Circle in the quiet Hermitage West neighborhood. This brick & vinyl-sided 2-story colonial home has 4 bedrooms & 2.5 bathrooms over 1,911 sqft of living space & has been in the same family since 1965. The move-in ready home is perfect for the buyer looking for a small bit of sweat equity via small updates in the kitchen & baths while having a great home in a private cul-de-sac setting with a 2-car detached garage. Upon entering you are greeted with tile floors in the foyer with 2 coat closets & crown moulding. Beautiful hardwood floors have been protected by carpet in the formal living room, dining room & wood-paneled family room. The family room also features a propane gas log brick fireplace for cozy nights watching TV or entertaining family. The first-floor of the home is completed with an eat-in kitchen & laundry room/utility room space with extra storage and walk-out access to the backyard and detached garage. The hardwood floors continue to the econd floor of the home which is highlighted with an oversized primary bedroom with 2 closets & an ensuite bathroom with step-in shower. This level of the home is completed with 3 additional bedrooms, a shared hallway bathroom, pull-down attic access & custom walk-in attic storage at the top of the staircase. The landscaped exterior of the home has a concrete driveway that leads to the oversized detached 2-car garage that has additional space for a workshop & a pulldown attic for storage. Recent updates to the home include a newer roof, vinyl replacement windows, new AC (Dec 2021) & oil furnace (May 2008). Close to all that RVA has to offer! An additional adjoining buildable lot is available to purchase at 8004 Gaxalie Cir for $125,000 (MLS # 2411541). Although all systems are operating and functioning without issue, this is an "AS IS" sale due to the likelihood of the next owner doing updates/renovations after settlement.
- Type:
- Single Family
- Sq.Ft.:
- 3,190
- Status:
- NEW LISTING
- Beds:
- 5
- Lot size:
- 0.67 Acres
- Year built:
- 1988
- Baths:
- 4.00
- MLS#:
- 2411609
- Subdivision:
- River Road Farms
ADDITIONAL INFORMATION
Step into your new home, a meticulously maintained Colonial nestled on a tranquil cul-de-sac off the coveted River Road Corridor. Embrace the allure of outdoor living with a sprawling .67-acre landscaped lot, boasting a charming full front porch and a secluded rear deck, perfect for endless evenings under the stars. This home boasts an array of exterior amenities, including a paved driveway with rear entry garage, an irrigation system ensuring lush greenery year-round, low-maintenance HardiePlank Siding, a durable dimensional roof, and energy-efficient Anderson windows. Inside, the first floor seamlessly flows from formal spaces to a spacious kitchen opening into the cozy family room. Bask in natural light in the sun-drenched Florida room, and enjoy the convenience of a dedicated laundry room. With 5 bedrooms and 3.5 baths, there's room for everyone to unwind comfortably. Additional features include a sizable second-floor workshop in the garage and a walk-up attic offering ample storage space. Welcome home to comfort, convenience, and timeless charm.
Open House:
Saturday, 5/11 11:00-1:00PM
- Type:
- Townhouse
- Sq.Ft.:
- 1,686
- Status:
- NEW LISTING
- Beds:
- 3
- Lot size:
- 0.05 Acres
- Year built:
- 2010
- Baths:
- 3.00
- MLS#:
- 2411573
- Subdivision:
- Mayland Townes
ADDITIONAL INFORMATION
Come see this immaculate low maintenance townhome well positioned in ultra convenient Mayland Townes and in move in condition. Features include a bright open floor plan, gorgeous laminate flooring, modern eat-in kitchen with granite counters, newer stainless steel appliances, tile backsplash and under cabinet lighting, large master bedroom with a walk-in closet and tiled master bath, two more spacious bedrooms and a tiled hall bath, washer/dryer convey in upstairs laundry closet, fenced rear yard with stamped concrete patio plus tons more. This is close to everything and turn key. Homes this nice are selling immediately so you'd better hurry.
Open House:
Thursday, 5/9 8:00-7:30PM
- Type:
- Condo
- Sq.Ft.:
- 2,509
- Status:
- NEW LISTING
- Beds:
- 3
- Year built:
- 2016
- Baths:
- 3.00
- MLS#:
- 2411556
- Subdivision:
- Saunders Station At Broad Hill Centre
ADDITIONAL INFORMATION
Welcome to this stunning property filled with modern features that are sure to impress. The neutral color scheme throughout the house creates a warm and serene atmosphere, allowing for versatile decor options. The kitchen, the heart of the home, features a functional and visually appealing center island, providing ample space for your culinary adventures. The accent backsplash in the kitchen adds a pop of color and style, complementing the contemporary stainless steel appliances beautifully. The primary bedroom offers a luxurious living experience with a spacious walk-in closet, perfect for organizing your wardrobe efficiently. The primary bathroom boasts double sinks, ensuring a comfortable and convenient daily routine. Together, these highlights create a home that exudes both style and comfort. Experience the true feeling of home in this elegant property.
Open House:
Saturday, 5/11 2:00-5:00PM
- Type:
- Single Family
- Sq.Ft.:
- 2,029
- Status:
- NEW LISTING
- Beds:
- 4
- Lot size:
- 0.3 Acres
- Year built:
- 1956
- Baths:
- 3.00
- MLS#:
- 2411186
- Subdivision:
- Rivermont
ADDITIONAL INFORMATION
Sought-after Tuckahoe Elementary school district home with large usable lot. This charming 4-bedroom, 3-full bath home with yard perfect for entertaining or expansion is the right entry point into this desirable area. Entry level has spacious living room with vaulted ceilings and large window that overlooks lush backyard. Leads to dining room with built-in display cabinets and storage and kitchen with gas stove and stainless steel appliances. The lower level has large sitting area and bathroom with laminate flooring, updated full bath and utility room/laundry (excl approx 200 sf). The upper level has en-suite primary bedroom/bathroom and 2 additional bedrooms and bath. Access to stand-up floored attic storage space by pull-down staircase.
- Type:
- Single Family
- Sq.Ft.:
- 2,006
- Status:
- NEW LISTING
- Beds:
- 3
- Lot size:
- 0.14 Acres
- Year built:
- 2024
- Baths:
- 3.00
- MLS#:
- 2411511
- Subdivision:
- Settlers Ridge
ADDITIONAL INFORMATION
Welcome to Settlers Ridge an over 55 Community with amenities that include the community indoor heated pool, exercise room, and fun social events in the clubhouse! You might also spend your days walking or biking on the nearby Capital Trail. And you will be close enough to enjoy dinner in the city, or at a close by marina. Dorey Park hosts farmers markets on the weekends and boasts walking trails and fishing. The Azalea Floor plan features over 2,006 square feet of one level living with 3 bedrooms, 3 baths, and 2-car garage. This plan offers the primary bedroom and guest room with two baths along with the living areas on the first level. Upstairs you will find a loft and the third bedroom and another full bath. The model home is also an Azalea floor plan. The design finishes have been selected by a professional design consultant. Some of the photos are of the decorated model home.
- Type:
- Single Family
- Sq.Ft.:
- 1,080
- Status:
- NEW LISTING
- Beds:
- 3
- Lot size:
- 0.45 Acres
- Year built:
- 1971
- Baths:
- 2.00
- MLS#:
- VAHN2000510
- Subdivision:
- Nelson Estates
ADDITIONAL INFORMATION
Completely renovated brick rancher, minutes to downtown Richmond & blocks away from the Varina 15 mi. bike path. Featuring a maintenance free exterior, all new kitchen: cabinets, granite countertop, tile backsplash, LVP kitchen flooring, hot water heater, dishwasher & microwave. Bathrooms have tile flooring with bathtub tile surround & new fixtures. New roof, siding, gutters & gutter guards. All new vinyl replacement windows. New 8x16â rear deck, New exterior doors. Windows & door trim are wrapped in Aluminum. New 2-ton heat pump. New light fixtures & ceiling fans. Refinished hardwood flooring. Property includes 2 lots â 75x262â total
- Type:
- Single Family
- Sq.Ft.:
- 2,006
- Status:
- NEW LISTING
- Beds:
- 3
- Lot size:
- 0.17 Acres
- Year built:
- 2024
- Baths:
- 3.00
- MLS#:
- 2410474
- Subdivision:
- Settlers Ridge
ADDITIONAL INFORMATION
Welcome to Settlers Ridge an over 55 Community with amenities that include the community indoor heated pool, exercise room, and fun social events in the clubhouse! You might also spend your days walking or biking on the nearby Capital Trail. And you will be close enough to enjoy dinner in the city, or at a close by marina. Dorey Park hosts farmers markets on the weekends and boasts walking trails and fishing. The Azalea Floor plan features over 2,006 square feet of one level living with 3 bedrooms, 3 baths, and 2-car garage. This plan offers the primary bedroom and guest room with two baths along with the living areas on the first level. Upstairs you will find a loft and the third bedroom and another full bath. The model home is also an Azalea floor plan. The design finishes have been selected by a professional design consultant.
- Type:
- Single Family
- Sq.Ft.:
- 1,872
- Status:
- NEW LISTING
- Beds:
- 3
- Year built:
- 1997
- Baths:
- 3.00
- MLS#:
- 2411303
- Subdivision:
- Darbytown Meadows
ADDITIONAL INFORMATION
Spacious, bright, sunny 2-story home with brand-new heating and cooling systems, 3 bedrooms, and 2 1/2 baths, features an entrance foyer, and formal living and dining rooms. The family room flows into the breakfast area and kitchen. The second floor boasts a primary bedroom with a sitting area, ensuite bathroom w/garden tub, separate shower, and a walk-in closet—generously sized 2nd and 3rd bedrooms with ample mirrored closets. The washer/dryer utility closet is smartly located on the second floor. New heating and central air installed in 12/23. The home has a 30-year dimensional roof installed in 2019 and a double-wide concrete driveway. All appliances and shed convey “as is”
- Type:
- Condo
- Sq.Ft.:
- 2,452
- Status:
- NEW LISTING
- Beds:
- 3
- Year built:
- 2022
- Baths:
- 3.00
- MLS#:
- 2411311
- Subdivision:
- West Broad Landing
ADDITIONAL INFORMATION
Impeccably Maintained End Unit with Expansive Rooftop Terrace! This meticulously crafted home boasts modern amenities and luxurious features ideal for contemporary living. Constructed just one year ago, this end unit residence offers a seamless blend of comfort and sophistication. Located in the vibrant heart of Richmond, enjoy easy access to Downtown, Scott’s Addition, the Diamond District, and more. With close proximity to Short Pump, dining, and entertainment options are at your doorstep. Inside, discover an open-concept floorplan designed for effortless entertaining and daily living. Crown molding, recessed lighting, and custom light fixtures adorn the spacious interior, while soft-close white cabinets, quartz countertops, and extra cabinet space elevate the gourmet kitchen. Relax and unwind in the expansive owner's suite featuring dual vanities and a tiled shower. Two additional bedrooms and a study room provide versatile spaces for work or leisure. Step outside to the private patio or take advantage of the rooftop terrace, perfect for outdoor gatherings and relaxation. Additional highlights include a one-car garage, plush carpeting, and in-ceiling speakers throughout the living areas. House is Equipped with Smart home package consisting of Remote Operation of deadbolts, Video Door Bell, Alarm System, In-wall Speaker System, Smart Thermostat. Don't miss the opportunity to experience luxurious living in this upscale end unit condo. Schedule your tour today! Features - End Unit 1+ Year Old Construction Crown Molding Smart Home Package 1 Car garage Roof Top Terrace Dry Bar Recessed Lighting Soft Close White Cabinets Quartz Counter Tops Pull Out Trash cans Extra Electric Outlets Custom Light Fixtures Office Room/Study Room Spacious Bedrooms Dishwasher Private Patio Plush Carpet In-Ceiling Speakers in Living, Kitchen and Master Bedroom Upgraded HardWood Floors Landscaped Grounds Close to dining and entertainment in Short Pump Valet Trash Service Washer/Dryer
- Type:
- Single Family
- Sq.Ft.:
- 1,834
- Status:
- NEW LISTING
- Beds:
- 3
- Lot size:
- 0.16 Acres
- Year built:
- 1993
- Baths:
- 3.00
- MLS#:
- 2411149
- Subdivision:
- Winchester Green
ADDITIONAL INFORMATION
What a breath of fresh air! Tucked away at the end of the cul-de-sac with a full front porch made for rocking chairs, this home sparkles! Tastefully decorated with neutral color palette, beautiful hardwood floors, crown moulding on both levels, custom window treatments in living room and family room, replacement windows, updated light fixtures, faucets and even door hardware! Circular flow, front-to-back view from the entrance and flexible floor plan. The living room features a gas fireplace, abundant natural light, and an open view of the stairway to the second level. To the right of the living room, the owners have created a family room/den that lends itself perfectly to a formal dining room if desired. The hardwood floors continue into the kitchen with granite countertops, stainless appliances and raised bar setting off the dining area/morning room space. The new roll-out windows offer a wonderful back yard view and the new vanity in the half bath downstairs is a nice surprise. Upstairs, the primary bedroom is generously sized with 3 closets, ceiling fan, and a passageway to the ensuite bath with dual vanity and large shower. The other two bedrooms are at the front of the house and feature good closet space. Grass cutting, leaf and snow removal, and trash collection are all included in the monthly fee. The back deck invites outdoor dining and the shaded back yard makes the lower patio a perfect spot for lounging. Wilde Lake is just a short stroll away. The custom built tree fort is amazing and has been approved by the Homeowners' Association!
$599,950
3181 Ella Road Henrico, VA 23231
- Type:
- Single Family
- Sq.Ft.:
- 3,662
- Status:
- NEW LISTING
- Beds:
- 4
- Lot size:
- 1.35 Acres
- Year built:
- 2018
- Baths:
- 3.00
- MLS#:
- 2411041
- Subdivision:
- Whitlock Estates
ADDITIONAL INFORMATION
NOT YOUR AVERAGE CAPE! Welcome to 3181 Ella Rd located in the Whitlock Estates subdivision. Here you are just minutes from Richmond International Airport, Dorey Park, Deep Bottom State Park, City of Richmond, 295, 64, and much more! Outside of the sprawling cape cod features a newer roof, newer windows, newer hardiplank siding, and paved parking. The lot sits on 1.35 acres and has a large fenced in backyard. The back yard has a private deck that overlooks the peaceful wooded back lot (there's an additional 11.90 acres behind the home that can be purchased separately). You also have a large carport with electricity and a huge attached 2+ car garage with its own direct entry, bathroom, and upstairs man-cave loft. Once you step inside of the main part of the home you will love the hardwood floors and custom finishes throughout! The kitchen was thoughtfully renovated with custom cabinetry with lazy Suzan's and built in space saver shelfs (absolutely no room wasted). Additionally you have granite countertops, beautiful tile back splash, and stainless steel appliances. Both of the main house full bathrooms were beautifully renovated with tile finishes, new vanities, and new fixtures. The right wing of the home is a MASSIVE loft space with TWO walk-in closets; this space can be used for almost anything; family room, studio apartment / in-law suite, primary bedroom; just use your imagination! Additional features include a big generator hook up, detached storage, and much more! Don't miss out on this rare opportunity!
- Type:
- Single Family
- Sq.Ft.:
- 1,131
- Status:
- NEW LISTING
- Beds:
- 2
- Lot size:
- 0.51 Acres
- Year built:
- 1940
- Baths:
- 1.00
- MLS#:
- 2410287
- Subdivision:
- Westwood Heights
ADDITIONAL INFORMATION
Investment opportunity! Currently zoned R-3. Future land use plan for Henrico County is O-1. Value is in the land, however home is in move in condition. Hardwood and LVT throughout. Walking distance to Broad Street and Henrico Goverment Complex. Property is being sold with the property next door; 2807 Hungary Spring Road for a package deal price of $660,000

© BRIGHT, All Rights Reserved - The data relating to real estate for sale on this website appears in part through the BRIGHT Internet Data Exchange program, a voluntary cooperative exchange of property listing data between licensed real estate brokerage firms in which Xome Inc. participates, and is provided by BRIGHT through a licensing agreement. Some real estate firms do not participate in IDX and their listings do not appear on this website. Some properties listed with participating firms do not appear on this website at the request of the seller. The information provided by this website is for the personal, non-commercial use of consumers and may not be used for any purpose other than to identify prospective properties consumers may be interested in purchasing. Some properties which appear for sale on this website may no longer be available because they are under contract, have Closed or are no longer being offered for sale. Home sale information is not to be construed as an appraisal and may not be used as such for any purpose. BRIGHT MLS is a provider of home sale information and has compiled content from various sources. Some properties represented may not have actually sold due to reporting errors.
Henrico Real Estate
The median home value in Henrico, VA is $386,000. The national median home value is $219,700. The average price of homes sold in Henrico, VA is $386,000. Henrico real estate listings include condos, townhomes, and single family homes for sale. Commercial properties are also available. If you see a property you’re interested in, contact a Henrico real estate agent to arrange a tour today!
Henrico Weather
