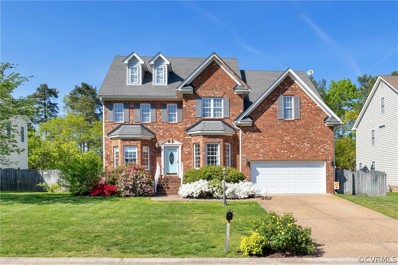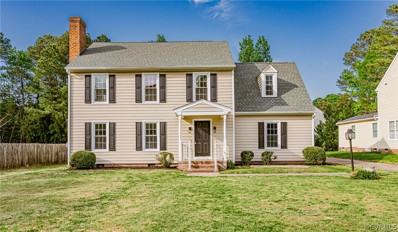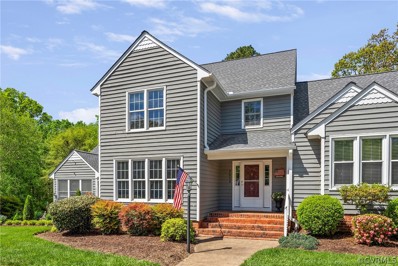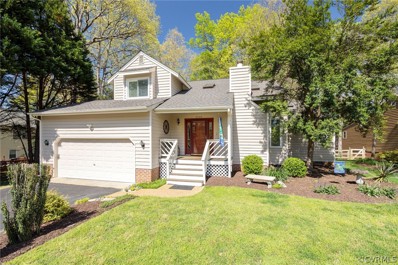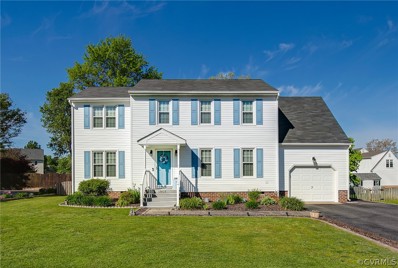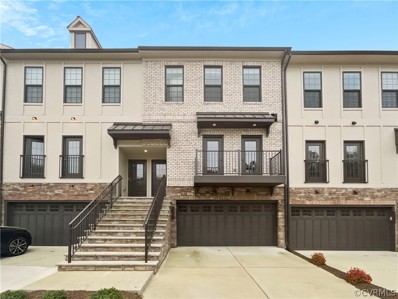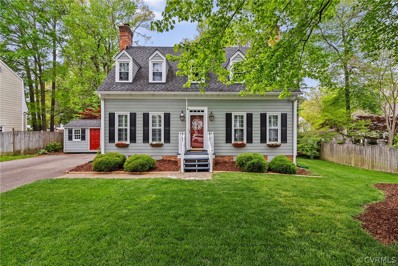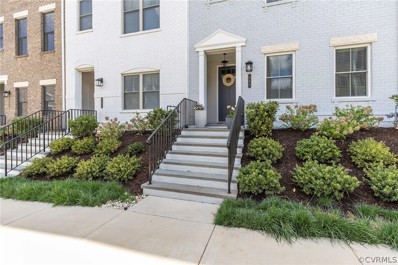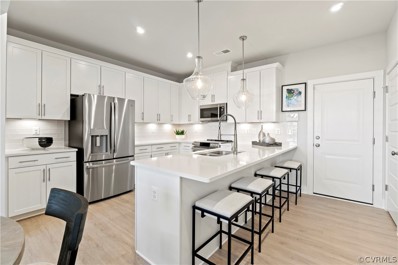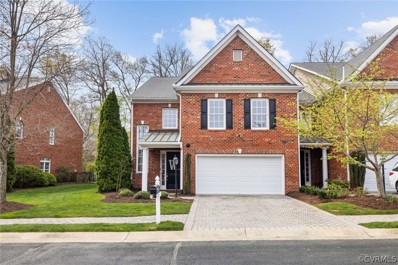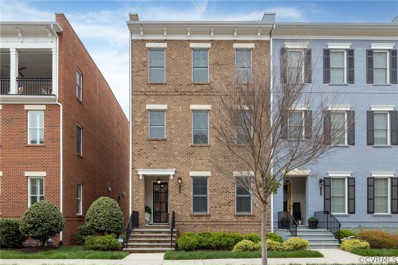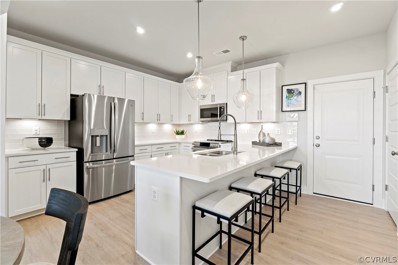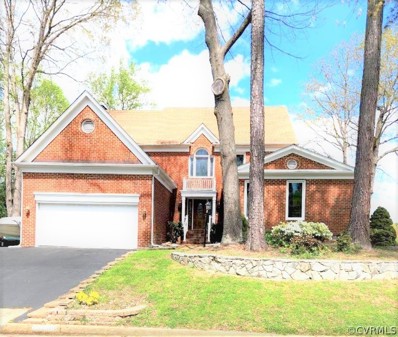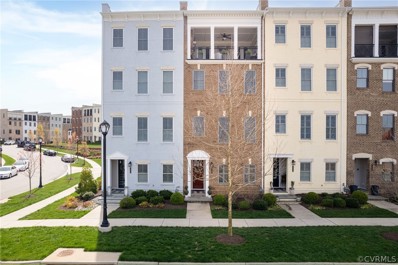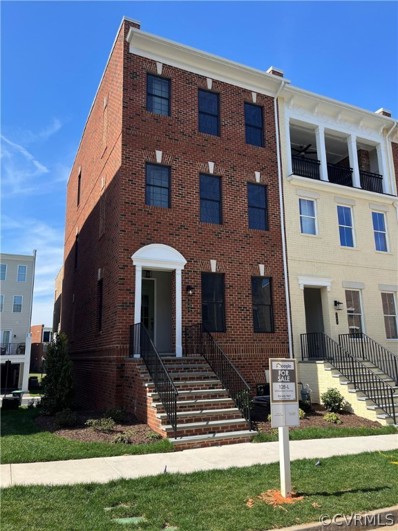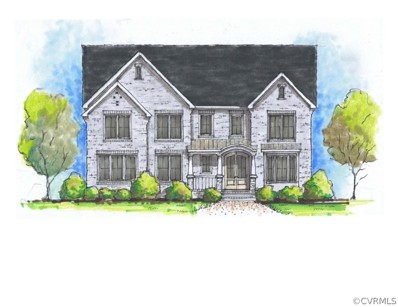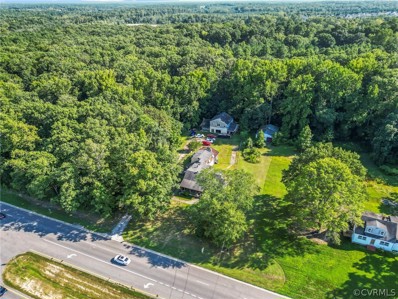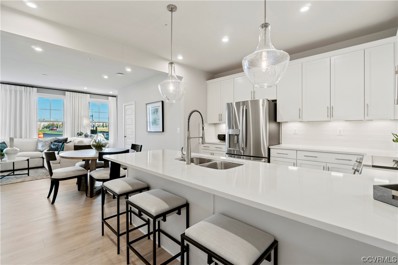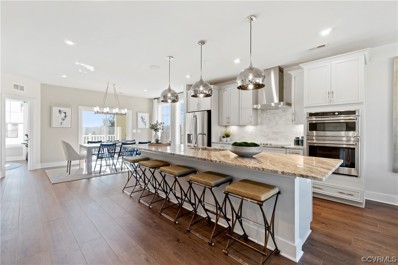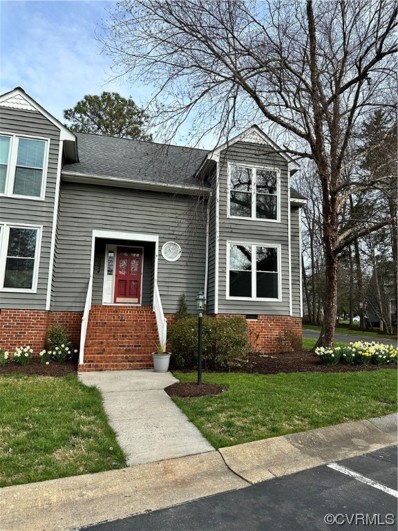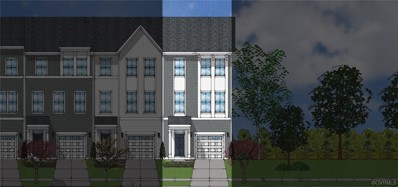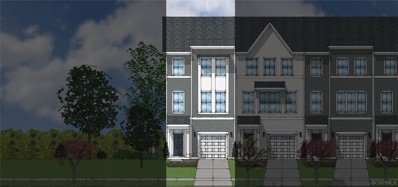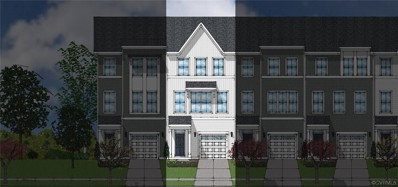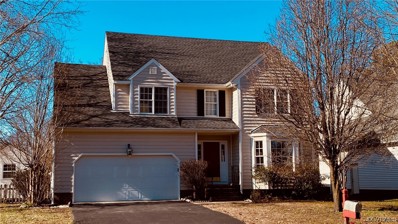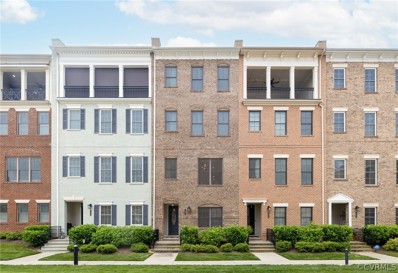Henrico VA Homes for Sale
- Type:
- Single Family
- Sq.Ft.:
- 3,700
- Status:
- NEW LISTING
- Beds:
- 6
- Lot size:
- 0.29 Acres
- Year built:
- 2003
- Baths:
- 4.00
- MLS#:
- 2410528
- Subdivision:
- Church Trace
ADDITIONAL INFORMATION
Welcome to Church Trace! Minutes from Short Pump and loaded with 3,700 square feet of endless potential. With 6 bedrooms and 3 and a half bathrooms, there is plenty of space for your family and to welcome guests. Choose between the first floor or second floor for the primary bedroom. The first floor offers hardwood floors throughout and a cozy gas fireplace. Upon parking in the spacious 2 car garage, you enter the home through the mudroom/laundry room. The perfect spot to unload from your day. The front room has the flexibility to serve as a dining room, formal living room or office. The gas stove and double ovens in the kitchen are an avid cook's dream! Off the eat-in kitchen is the screened in porch that leads to the secluded backyard. The second floor boasts five bedrooms with two additional rooms to serve as a recreational room, office, media room, the walk-in closet of your dreams or playroom. The convenient walk up attic offers extra storage or the opportunity to finish the space. A completely fenced-in backyard and location in a cul-de-sac provides your desired privacy. Don't miss this opportunity to live in one of the West End's most sought after areas!
- Type:
- Single Family
- Sq.Ft.:
- 2,524
- Status:
- NEW LISTING
- Beds:
- 5
- Lot size:
- 0.28 Acres
- Year built:
- 1989
- Baths:
- 4.00
- MLS#:
- 2409530
- Subdivision:
- Retriever Ridge
ADDITIONAL INFORMATION
Welcome to 12004 Bowerton Rd! This home is located in the sought after Short Pump region. Here you are close to amazing schools, shopping, parks, highways, and much more! Outside of this lovely home features paved parking, an attached garage, a fenced in private backyard, and a nice deck for entertaining. Step inside and you will love the natural lighting and hardwood floors through-out! The kitchen has been upgraded with custom soft shut cabinetry, granite counter-tops, tile backsplash, stainless appliances and LVT flooring. All three bathrooms have also received a facelift! This home has TWO primary suites; one downstairs and one upstairs! The upstairs suite has its own outside entry and large separate study room directly off of it; this space leaves you with a ton of options! Don't miss out on this rare offering! Call your Realtor today for a private showing.
$374,000
2602 Duffy Court Henrico, VA 23233
- Type:
- Townhouse
- Sq.Ft.:
- 1,970
- Status:
- NEW LISTING
- Beds:
- 3
- Lot size:
- 0.05 Acres
- Year built:
- 1989
- Baths:
- 3.00
- MLS#:
- 2408827
- Subdivision:
- Winchester Pointe
ADDITIONAL INFORMATION
MOVE IN READY, gorgeous 3 bedroom/2.5 townhome located in the waterfront community, Winchester Pointe - just minutes from Short Pump! You'll LOVE the engineered maple hardwood floors throughout the entire downstairs. Large dining room (could also make a great office or playroom) at front of home leads to the RENOVATED kitchen featuring custom cabinetry loaded with soft-close drawers and STORAGE pullouts, GRANITE counters, tile b/s, Maytag STAINLESS appliances, & a center island. Off the kitchen is a bright breakfast area and family room with recessed lighting, stone veneer fuel fireplace + built-ins. Patio door leads to the deck, overlooking private, fenced backyard - great for the fur babies and offers an easy walk to the lake. Main level also includes RENOVATED 1/2 bath with granite counter, tile backsplash, and tile floor. Upstairs features 3 bedrooms including primary suite with walk-in closet, and RENOVATED spa-like bath. RENOVATED hall bath features comfort height vanity, ample storage, and granite countertop. Tub, toilet, tile flooring, and fixtures all updated. New carpet and paint throughout. Must be owner occupied for 2 years before rental option. Don't miss this meticulously maintained home - schedule a showing today!
- Type:
- Single Family
- Sq.Ft.:
- 2,210
- Status:
- NEW LISTING
- Beds:
- 4
- Lot size:
- 0.25 Acres
- Year built:
- 1989
- Baths:
- 3.00
- MLS#:
- 2409078
- Subdivision:
- Sherbrooke
ADDITIONAL INFORMATION
Delightful, well-maintained Short Pump home with contemporary styling features pretty landscaping, an open floor plan, and sought-after first floor primary bedroom! Inviting covered front porch opens to the foyer with staircase and the bright, sunny living room with fireplace and soaring ceiling height. The formal dining room leads to the sunroom with three walls of windows and door to the rear deck, and the eat-in kitchen features granite counters and updated appliances including a new stainless dishwasher in ‘23 . Wood floors in the main areas of the first floor extend to the primary bedroom featuring two wonderful walk-in closets and an updated bath with double sinks, soaking tub and large tile shower. Upstairs are 3 bedrooms with fresh new carpeting, and the 4th bedroom/loft overlooks the living room and makes an ideal home office. Extended deck across the rear overlooks the yard and, if your “needs/wants list” includes room for your hobbies or lots of storage, you’ll love the 2-car attached garage with plenty of paved parking and the rear gardening shed with electricity! Coveted location is convenient to Short Pump’s shopping, dining and entertainment and features some of Henrico County’s finest public schools.
- Type:
- Single Family
- Sq.Ft.:
- 1,882
- Status:
- Active
- Beds:
- 5
- Lot size:
- 0.22 Acres
- Year built:
- 1995
- Baths:
- 3.00
- MLS#:
- 2409707
- Subdivision:
- Gayton Station
ADDITIONAL INFORMATION
Location, location, location! This Gayton Station home is super convenient to Short Pump/Green Gate shopping and easy access to West Broad/I64/288.This FIVE-bedroom beauty is meticulously cared for and has two and a half baths, fully fenced backyard, deck, front-load garage, covered front porch, paver walk-way, double-wide asphalt driveway, and LVP flooring shines on the entire first level and stairs plus upstairs hallway. Faux wood blinds are on every window. All bathrooms have upgraded vanities with cabinetry. The foyer welcomes with ceiling light fixture and flows into the huge dining room, perfect for your gatherings. The sunny and upgraded white kitchen has six recess lights, a large breakfast area, granite countertops, stainless-steel appliances including refrigerator, dishwasher, gas stove oven and built-in microwave. A 2nd refrigerator in the garage conveys as well. A door leads to the deck overlooking the large fully fenced backyard. The laundry room is conveniently located, and the washer/dryer convey. The joyful family room features a lighted ceiling fan and four tall windows that bring all natural lights. Upstairs, the primary suite is spacious with two closets, an upgraded bathroom mirror and light fixture. The second full bath has the same. All other four bedrooms are spacious and bright thanks to tall windows. Bedrooms three and five have lighted ceiling fans while bedroom four has track lights. This one is a Gem!
Open House:
Monday, 4/29 8:00-7:30PM
- Type:
- Townhouse
- Sq.Ft.:
- 2,734
- Status:
- Active
- Beds:
- 4
- Year built:
- 2021
- Baths:
- 4.00
- MLS#:
- 2409343
- Subdivision:
- Saunders Station At Broad Hill Centre
ADDITIONAL INFORMATION
Welcome to an inviting space enriched with desirable key features. The star of the living area is a charming fireplace, a perfect space for cozy evenings. Fresh interior paint graces the walls in a neutral color scheme, providing a blank canvas for your design dreams. The dashing kitchen is fitted with all stainless steel appliances and is brought to life by a stylish accent backsplash. With an array of great cabinet storage and complemented perfectly by a central kitchen island catering to your culinary needs Transition to the primary bathroom and find exquisite double sinks, a feature embodying both elegance and practicality. Partial flooring replacement is the cherry on top, contributing to the overall rejuvenated aura of the residence. Explore this carefully curated and beautiful house!
- Type:
- Single Family
- Sq.Ft.:
- 1,813
- Status:
- Active
- Beds:
- 3
- Lot size:
- 0.22 Acres
- Year built:
- 1978
- Baths:
- 3.00
- MLS#:
- 2408445
- Subdivision:
- Crown Grant
ADDITIONAL INFORMATION
Welcome Home! This stately and charming Cape Cod is the home not to miss in the sought after West End. Take note of the freshly painted exterior, the gorgeous dental molding and the beautiful, mature yard. Inside you will find gorgeous hardwood floors and custom plantation shutters throughout the first floor, fresh paint, 3 fireplaces, an open kitchen with granite countertops, the 42" cabinets, all appliances; the kitchen opens into the family room, parlor room and dining room with fireplaces and chair rail. There is a first floor powder room and laundry room. The second floor offers 3 bedrooms, 2 full baths. The primary is an en-suite and both bathrooms have been renovated. There is an attic for storage and great closet space. The backyard is parklike and the deck is wonderful for entertaining. The backyard is fenced and there is wonderful space for gardening and play. New HVAC in 2022 & new kitchen appliances installed in 2019. A short drive to restaurants, excellent walkability, schedule your tour today!
$849,000
344 Becklow Avenue Henrico, VA 23233
- Type:
- Townhouse
- Sq.Ft.:
- 3,033
- Status:
- Active
- Beds:
- 4
- Lot size:
- 0.04 Acres
- Year built:
- 2022
- Baths:
- 5.00
- MLS#:
- 2407322
- Subdivision:
- Greengate
ADDITIONAL INFORMATION
Welcome to 344 Becklow Avenue, a stunning modern townhome in the heart of Henrico, VA. This newer build residence offers a spacious 3033 square feet of living space throughout 4 levels. Beyond its fantastic curb appeal, once you step inside, you’ll discover an open-concept layout that seamlessly blends style and functionality. Upon walking in the front door, you will see a bedroom/office, a full bath, stairway, and an elevator that adds convenience and accessibility to all levels of the home. On the main level, there is a sleek eat-in kitchen with top-of-the-line appliances and an eat-in island, perfect for culinary enthusiasts. Unwind in the expansive living area, complete with a cozy gas fireplace, or on the back deck, ideal for relaxation and entertainment. Dinners can be enjoyed in the beautiful formal dining room. On the next level is the large, sunny primary bedroom and a stunning ensuite bath, as well as another bedroom, full bath, and convenient laundry room. On the top level is a large flex space and yet another bedroom and full bath. One of the highlights of this home is the incredible terrace off of the flex space with a second gas fireplace, brick surround, mantle, accordion glass doors, ceiling fan, and recessed retractable screens. The garage, accessed on the first level, provides parking convenience for two cars. Located in the desirable Greengate community, residents can take advantage of the community pool and common outdoor space, perfect for social gatherings and leisure activities. Right around the corner are shops offering plenty of dining, shopping, and fitness opportunities! Don't miss the opportunity to make this gem of a townhome your own. Experience modern luxury and sophisticated living at 344 Becklow Avenue. Schedule your showing today and elevate your lifestyle to new heights.
- Type:
- Condo
- Sq.Ft.:
- 1,573
- Status:
- Active
- Beds:
- 2
- Year built:
- 2024
- Baths:
- 3.00
- MLS#:
- 2408811
- Subdivision:
- Gateway Square
ADDITIONAL INFORMATION
The open-concept design of The Tessa allows for ease of living and entertaining from the kitchen to the main family room whether that means a casual dinner on the couch or hosting happy hour with friends. The front of the condo has three large windows allowing for natural light to flood the space, making it feel even more spacious and open. The family room is large enough for a 5-8 person sectional and is connected to the dining space and kitchen. For a 2-bedroom condo, the kitchen is built to impress. The quartz countertop peninsula provides seating for 5 and plenty of space to lay out appetizers and snacks or to have quick meals while you’re working from home. The oversized primary suite on the second floor is big enough to make you feel like you’re in a single family home. It has an en-suite bathroom, double vanities, two walk-in closets, and a private water closet. Next to the other bedroom on the second level you will find a loft/bonus space with a deck, perfect for a work from home office space or a second living space. *The photos shown are from a similar home.*
- Type:
- Townhouse
- Sq.Ft.:
- 3,010
- Status:
- Active
- Beds:
- 4
- Lot size:
- 0.1 Acres
- Year built:
- 2007
- Baths:
- 3.00
- MLS#:
- 2407444
- Subdivision:
- Three Notch Place
ADDITIONAL INFORMATION
Fabulous move-in ready end-unit townhome in the heart of Short Pump! This sun-filled low maintenance home has many custom features including hardwood floors, 9' ceilings, crown moulding, tray ceilings, raised panel walls, brick exterior and much more! On the first level you will find the amazing kitchen with island, walk-in pantry, butler's pantry/dry bar, custom wood cabs, SS appliances and granite countertops, all opening to the bright family room with gas FP, multiple windows and door to the back yard, an office with bookcases, dining room with tray ceiling and the fantastic two-story foyer with an elegant staircase and windows only found on end units! Upstairs is the marvelous primary bedroom with tray ceiling, 2 walk-in closets and an amazing custom spa bathroom that you must see! There are three more nice-sized bedrooms and a pull-down floored attic for storage. This wonderful home also has a two-car garage, covered front stoop, abundant guest parking and a fenced-in back yard with patio and artificial grass, all in the beautiful well-maintained Three Notch Place neighborhood which is close to the great shopping, dining and entertainment areas of Short Pump and is directly across from the Short Pump Park! A special home just waiting for you!
- Type:
- Townhouse
- Sq.Ft.:
- 3,512
- Status:
- Active
- Beds:
- 3
- Lot size:
- 0.06 Acres
- Year built:
- 2018
- Baths:
- 4.00
- MLS#:
- 2407627
- Subdivision:
- Greengate
ADDITIONAL INFORMATION
This luxurious end unit townhome in sought after GreenGate has ALL the upgrades and is an absolute MUST see. Prepare to be captivated by its stunning beauty and class with plantation shutters throughout and the allure of reclaimed wide plank hardwood floors that gracefully flow throughout this remarkable home. In the foyer you will find the elevator that accesses all four floors for maximum convenience. The dining room exudes elegance with its crown molding, tray ceiling, and beautiful pendant lighting, creating a perfect ambiance for formal gatherings. The living room is a haven of comfort and style, featuring a magnificent floor-to-ceiling stacked stone fireplace, complemented by the reclaimed wood beamed ceiling and access to the expansive deck. The gourmet kitchen boasts beautiful upgraded under lit cabinets, granite counters and butler’s pantry. The owner’s suite consumes the entire 2nd floor offering unparalleled privacy and space with a huge walk-in closet with plenty of built-ins and spa-like bathroom. Venture to the 3rd floor, where a spacious bedroom, bathroom, and family room await. Discover the ultimate relaxation spot in the luxurious screened-in porch, featuring a floor-to-ceiling brick fireplace. Descend to the basement to find another spacious bedroom and bathroom along with garage access offering ample space for parking, plus a custom workbench with cabinet storage, ensuring both practicality and functionality. This home offers unparalleled luxury and convenience of easy access to an array of amenities and attractions. Enjoy leisure walks along nearby scenic trails or explore The Row at GreenGate, boasting local restaurants like Red Salt Chophouse & Sushi and West Coast Provisions, along with fitness options such as CycleBar. With Short Pump Mall just moments away, indulge in shopping excursions or dining experiences at popular establishments like The Daily and Mellow Mushroom. With convenient interstate access, commuting is a breeze, ensuring that every convenience is within reach.
- Type:
- Condo
- Sq.Ft.:
- 1,573
- Status:
- Active
- Beds:
- 2
- Year built:
- 2024
- Baths:
- 3.00
- MLS#:
- 2408462
- Subdivision:
- Gateway Square
ADDITIONAL INFORMATION
The Tessa features an open-concept design blending living and entertaining spaces seamlessly from the kitchen to the main family room. Whether it's a casual dinner or hosting friends, this layout accommodates it all. Natural light floods the front with three large windows, enhancing the sense of space. The family room accommodates a 5-8 person sectional, seamlessly connecting to the dining area and kitchen. Designed to impress, the kitchen features a quartz countertop peninsula seating five, ideal for meals while working from home. On the second floor, discover a spacious primary suite with an en-suite bathroom, two walk-in closets, double vanities, and a private water closet. A loft/bonus area with a deck functions as a home office or additional living space alongside the second bedroom. Experience the epitome of refined living at The Tessa. *The photos shown are from a similar home.*
$700,000
12200 Ormond Drive Henrico, VA 23233
- Type:
- Single Family
- Sq.Ft.:
- 3,336
- Status:
- Active
- Beds:
- 5
- Lot size:
- 0.24 Acres
- Year built:
- 1991
- Baths:
- 4.00
- MLS#:
- 2407199
- Subdivision:
- Glen Gary
ADDITIONAL INFORMATION
Absolutely stunning home in the Short Pump area that is situated on a corner lot. This multi-generational custom home features 2 primary/master suites. One is on the first floor and features large windows, a full bathroom & large closet; the other on the 2nd floor which features a vaulted ceiling, a large custom bathroom, two walk-in closets, and a stand up shower with separate soaker tub. When you enter the home, the foyer features 10 foot ceilings & stained glass windows. Updated kitchen w/custom cabinets, large dining room, hardwood floors on 1st floor; gas fireplace; finished 3rd floor. High end fixtures throughout, updated lighting, triple pantry casement windows and crown molding. Entertainers yard with large deck, fire pit and pavers to park your boat or extra vehicles. You will not find another home like it!
- Type:
- Townhouse
- Sq.Ft.:
- 3,033
- Status:
- Active
- Beds:
- 4
- Lot size:
- 0.04 Acres
- Year built:
- 2018
- Baths:
- 5.00
- MLS#:
- 2406827
- Subdivision:
- Greengate
ADDITIONAL INFORMATION
Welcome to this beautiful townhome in GreenGate - a highly sought-after Short Pump community! This particular location is great for strolling to fantastic restaurants, workout facilities, and even the doctor's office! The first level offers a private bedroom or office with its own bathroom, wood flooring, and plantation shutters; an elevator which goes to all levels; and access to the 2-car garage. Ascend the staircase with gorgeous floor-to-celing craftsman trim to the wonderful "living area". The spacious family room awaits with an abundance of light and the continuation of floor-to-ceiling craftsman trim, creating a warm and inviting space including hardwood flooring and access to the deck. Don't miss the beautiful view from the deck! The adjoining kitchen features quartz countertops, Kitchen Aid stainless appliances, a large island, and 2 beautiful pendant lights. The dining room with additional attractive trim work is perfect for entertaining family and friends. A pretty powder room with a window and pedestal sink rounds out this beautiful space. The third level provides a sizable primary bedroom suite including a large walk-in closet and upgraded ultimate ensuite bathroom with quartz countertops, a frameless shower door and separate WC room; laundry room conveniently located next to the primary bedroom; and a second primary bedroom with a walk-in closet and ensuite bathroom. The top level is highlighted by a media room/den, bedroom with its own bathroom, and access doors to the covered terrace. This is where you'll want to relax, spend your time, and enjoy the amazing sunsets! Enjoy the outdoors almost year-round. Turn on the fireplace on chilly days to keep yourself comfortable while taking in some fresh air. Don't miss your opportunity to own in this special, low maintenance community. Request your showing today!
- Type:
- Townhouse
- Sq.Ft.:
- 3,033
- Status:
- Active
- Beds:
- 4
- Year built:
- 2024
- Baths:
- 5.00
- MLS#:
- 2406117
- Subdivision:
- Greengate
ADDITIONAL INFORMATION
MOVE-IN READY! The first floor features a two-car finished garage and driveway. The main level welcomes you with an open layout featuring 10' ceilings, 8' interior solid core doors, and a meticulously designed kitchen with a quartz island showcasing waterfall legs. Stacked cabinets reaching the ceiling add to the modern aesthetic of the space. The family room, adorned with a gas mezzo fireplace, seamlessly connects to a spacious outdoor deck, perfect for grilling. Ascend to the next floor, where two primary suites with walk-in closets and en suite baths await, along with a conveniently located laundry room. Step into luxury with the primary bathroom boasting a spacious shower and quartz counters. The fourth floor welcomes you with a sophisticated ambiance, offering a covered outdoor terrace with a cozy gas brick fireplace and a stunning luxury folding glass door that leads to the media room. Complete with additional bedrooms and full baths on both the first and fourth floors, this elegant townhome awaits your embrace. Experience the convenience of a personal elevator effortlessly connecting all four floors, making every corner of your home easily accessible.
$1,425,000
12904 Holmbank Lane Henrico, VA 23233
- Type:
- Single Family
- Sq.Ft.:
- 3,633
- Status:
- Active
- Beds:
- 5
- Lot size:
- 0.35 Acres
- Year built:
- 2024
- Baths:
- 5.00
- MLS#:
- 2406420
- Subdivision:
- Foxhall
ADDITIONAL INFORMATION
Welcome to your new home in FOXHALL-TO BE BUILT! Colonial Homecrafter's quality brick front home with Hardi siding. Double door entry into this grand foyer. 5 bedroom, 4.5 bath home including FIRST FLOOR bedroom ( or office)/with full bath. 10 foot first floor ceilings. Stunning dining room with coffered ceiling and Butler's pantry. Grand family room boasts wet bar and arched opening. Open floor plan with designer kitchen( Wolf appliances) and spacious morning room/ breakfast nook. Relax in the evening on your 12 x 20 Loggia with outdoor fireplace. Second floor Primary bedroom suite plus 3 additional bedrooms and 2 full baths. Looking for a rec room plus bedroom/ office/ bath, 3rd floor can be finished for an additional cost adding 758 SF. Completion 12 months from contract ratification. Flat lot with irrigation. 2 car garage. FoxHall amenities include pool, clubhouse, tennis courts, sidewalks and soccer fields. Minutes from popular eateries, mall and 288/64.
- Type:
- Single Family
- Sq.Ft.:
- 3,746
- Status:
- Active
- Beds:
- 6
- Lot size:
- 0.5 Acres
- Year built:
- 1949
- Baths:
- 5.00
- MLS#:
- 2406248
- Subdivision:
- Nelwood Estates
ADDITIONAL INFORMATION
This property holds value in the land, location, and potential for the Centerville area growth patterns. The existing structures on the property include the Primary Residence and an oversized garage. There are two parcels involved that must be purchased simultaneously as they are adjacent. PID 47-1-0-90-0(.501) and PID 47-1-0-90-A(.167) will convey together.
- Type:
- Condo
- Sq.Ft.:
- 1,573
- Status:
- Active
- Beds:
- 2
- Year built:
- 2024
- Baths:
- 3.00
- MLS#:
- 2406104
- Subdivision:
- Gateway Square
ADDITIONAL INFORMATION
The open-concept design of The Tessa allows for ease of living and entertaining from the kitchen to the main family room whether that means a casual dinner on the couch or hosting happy hour with friends. The front of the condo has three large windows allowing for natural light to flood the space, making it feel even more spacious and open. The family room is large enough for a 5-8 person sectional and is connected to the dining space and kitchen. For a 2-bedroom condo, the kitchen is built to impress. The quartz countertop peninsula provides seating for 5 and plenty of space to lay out appetizers and snacks or to have quick meals while you’re working from home. The oversized primary suite on the second floor is big enough to make you feel like you’re in a single family home. It has an en-suite bathroom, double vanities, two walk-in closets, and a private water closet. Next to the other bedroom on the second level you will find a loft/bonus space with a deck, perfect for a work from home office space or a second living space. *The photos shown are from a similar home.*
- Type:
- Condo
- Sq.Ft.:
- 2,451
- Status:
- Active
- Beds:
- 3
- Year built:
- 2024
- Baths:
- 3.00
- MLS#:
- 2406090
- Subdivision:
- Gateway Square
ADDITIONAL INFORMATION
The Julianne is our upper-level condo. You will fall in love with the elevated layout and contemporary feel provided by this space- as well as the incredible rooftop terrace. Natural light streams in from both ends of the main level, effortlessly illuminating the space as it gracefully flows from the inviting family room to the well-appointed gourmet kitchen, and further extends to the cozy eating area. Create cherished memories in every season on the covered balcony, a delightful extension of the family room. The generously-sized 12-foot island takes center stage, serving as the perfect gathering spot for guests or as your personal space to prepare your favorite culinary creations. At the end of a long day, retreat to the grand primary suite, complete with a sprawling walk-in closet and a spa-like bathroom that exudes tranquility. Two additional bedrooms, conveniently located across the hall, offer versatility as guest quarters or a dedicated home office. Unwind and entertain on the rooftop terrace, an enchanting haven for hosting unforgettable moments with friends and loved ones. *Photos shown are from a similar Julianne home.*
$359,900
2624 Duffy Court Henrico, VA 23233
- Type:
- Townhouse
- Sq.Ft.:
- 1,660
- Status:
- Active
- Beds:
- 3
- Lot size:
- 0.07 Acres
- Year built:
- 1989
- Baths:
- 3.00
- MLS#:
- 2405293
- Subdivision:
- Winchester Pointe
ADDITIONAL INFORMATION
LIGHT AND AIRY END UNIT TOWNHOUSE LOCATED IN DESIRABLE WILDE LAKE AREA, JUST FIVE MINUTES FROM SHORT PUMP. FIRST FLOOR BEDROOM/OFFICE HAS A FULL BATHROOM. LARGE LIVING ROOM WITH CORNER WOOD BURNING FIREPLACE AND DINING AREA WITH DIRECT ACCESS TO A SPACIOUS REAR DECK. THE REAR YARD IS TOTALLY FENCED. COMPLETELY RENOVATED KITCHEN WITH BRAND NEW (NEVER BEEN USED!) STOVE, DISHWASHER & MICRO-WAVE OVEN. TOTALLY RENOVATED SECOND FLOOR MAIN BATHROOM. ALL NEW REPLACEMENT WINDOWS THROUGHOUT THE HOME. SELLER KNOWS OF NO DEFECTS IN THE FIREPLACE OR CHIMNEY AND IS SELLING "AS IS".
- Type:
- Townhouse
- Sq.Ft.:
- 1,970
- Status:
- Active
- Beds:
- 3
- Lot size:
- 0.04 Acres
- Year built:
- 2024
- Baths:
- 4.00
- MLS#:
- 2404469
ADDITIONAL INFORMATION
Brand new townhome community located just 5 minutes away from Short Pump. The 3 level Daphne floorplan features 3 bedrooms, 2 full baths, 2 half baths, a bonus room on the entry level, and a one car garage. The first flight of steps leads to the open concept great room area that has a deck off the back for entertaining. The great room leads into a spacious kitchen and eat-in area that features granite countertops, kitchen backsplash, and plenty of counter space for hosting an event! On the third floor you'll find the primary bedroom with a walk-in closet and dual vanities in the bath. The secondary bedrooms are down the hall with the other full bath, the laundry room and a linen closet. This home is UNDER CONSTRUCTION NOW!
- Type:
- Townhouse
- Sq.Ft.:
- 1,955
- Status:
- Active
- Beds:
- 3
- Year built:
- 2024
- Baths:
- 4.00
- MLS#:
- 2404494
ADDITIONAL INFORMATION
New townhome community just 5 minutes from Short Pump. The 3 story Corabell floorplan features a one car garage, 3 bedrooms. , 2 full baths, and a bonus room with a half bath on the entry level. The second floor leads up to the open concept great room with a deck for entertaining. The gourmet kitchen features granite countertops, a wall oven/microwave combo, kitchen backsplash, and an oversized island. The third floor features the primary bedroom with a walk-in closet, tile shower and dual vanities. The secondary bedrooms and full bath are just down the hall as well as the laundry room and linen closet. UNDER CONSTRUCTION NOW!
- Type:
- Townhouse
- Sq.Ft.:
- 1,970
- Status:
- Active
- Beds:
- 3
- Lot size:
- 0.04 Acres
- Year built:
- 2024
- Baths:
- 4.00
- MLS#:
- 2404480
ADDITIONAL INFORMATION
Brand new townhome community just 5 minutes away from Short Pump. The three level Daphne floorplan features a one car garage, 3 bedrooms with a bonus room on the entry level, two full baths, and two half baths. The first flight of steps leads to the open concept great room with a modern linear fireplace and deck access for entertaining. The great room flows directly into the kitchen and eat-in area. The third floor includes the primary suite with a walk-in closet and dual vanities. You'll find the other secondary bedrooms down the hall with the other full bath as well as the laundry room with a linen closet. UNDER CONSTRUCTION NOW!
- Type:
- Single Family
- Sq.Ft.:
- 2,575
- Status:
- Active
- Beds:
- 4
- Lot size:
- 0.23 Acres
- Year built:
- 1998
- Baths:
- 3.00
- MLS#:
- 2404217
- Subdivision:
- Steveston
ADDITIONAL INFORMATION
Welcome to the beautiful transition style home in the Godwin school district with an attached 2 car garage, and a laundry room on first floor. When you walk-into the home, the first thing caught your eyes is the stunning 2-story foyer w/balcony and chandelier. The fabulous formal living room w/bay windows and formal dining room with crown molding are facing each other. Through the dining room leads to a gourmet kitchen w/granite countertop, 42" cabinets and flows into a bright breakfast area with bay window. Spacious family room has vault ceiling, gas fireplace, and the door leading to the huge two-tiers deck and a park feel back yard with fence. Upstairs, the large master suite includes huge walk-in closet, garden tub & shower, and two separated sinks on the tub each side. Other three nice size bedrooms with a bathroom make this house complete. 2024 NEW PAINT THROUGHOUT THE HOUSE, 2024 NEW CARPET, 2024 NEW ELECTRIC RANGE, 2021 WATER HEATER, 2018/2011 HVAC, 2017 NEW ROOF...The house is full of life and ready for a new family to call it HOME! A MUST SEE!!!
- Type:
- Townhouse
- Sq.Ft.:
- 3,033
- Status:
- Active
- Beds:
- 3
- Lot size:
- 0.04 Acres
- Year built:
- 2019
- Baths:
- 5.00
- MLS#:
- 2401969
- Subdivision:
- Greengate
ADDITIONAL INFORMATION
This 2019 move-in ready home feels like a new build! With UPGRADED hardwood flooring throughout the main living areas and 10ft ceilings. Enjoy maintenance-free living in the heart of Short Pump! Stepping inside, you’ll find an office w/ large closet off the entryway. 1st floor has half bath, coat closet and garage access w/ drop zone. The 2nd floor main living area features thoughtful details that make it a great space for entertaining a group of any size. Kitchen w/ quartz counters, 42” inch cabinets, tile backsplash, 5-burner gas cooking, fridge to convey, double door pantry, spacious island w/ barstool area & farmhouse sink. Family room w/ recessed lighting and glass doors to spacious trex deck. Dining room w/ chandelier & pass-through to kitchen. On the 3rd floor you’ll find the primary suite that features carpet, chandelier & large walk-in closet with custom shelving. The ensuite bath boasts a tile floor, double vanity w/ quartz counters, an “ultimate” UPGRADED shower, linen closet and water closet. Bedroom 2 has carpet, chandelier, walk-in closet and an ensuite bath w/ tile floor, vanity and tiled tub/shower combo. The laundry closet, w/ washer & dryer to convey, is conveniently located on the 3rd floor between the primary suite and bedroom 2. The 4th floor offers a media room w/ recessed lighting & bedroom 3 w/ carpet, walk-in closet, and an ensuite bath with tile floor, vanity and a tiled walk-in shower. The 4th floor covered patio features a motorized screen, ceiling fan and everything to convey including furniture, 120” screen & 4k UST laser projector and the 75” 4k TV mounted behind the projector! The home is setup to accommodate the installation of an elevator or enjoy the convenience of having a HUGE storage space on each level! Other items to convey: tesla charger in the garage, ring doorbell, keyless entry system. Indulge in luxury living with this upgraded Park model townhouse in Greengate. Community amenities include pool, clubhouse, trails. Walk to area restaurants, shops and gyms!

Henrico Real Estate
The median home value in Henrico, VA is $331,200. This is higher than the county median home value of $229,500. The national median home value is $219,700. The average price of homes sold in Henrico, VA is $331,200. Approximately 57.77% of Henrico homes are owned, compared to 35.95% rented, while 6.29% are vacant. Henrico real estate listings include condos, townhomes, and single family homes for sale. Commercial properties are also available. If you see a property you’re interested in, contact a Henrico real estate agent to arrange a tour today!
Henrico 23233 is more family-centric than the surrounding county with 41.33% of the households containing married families with children. The county average for households married with children is 31.11%.
Henrico Weather
