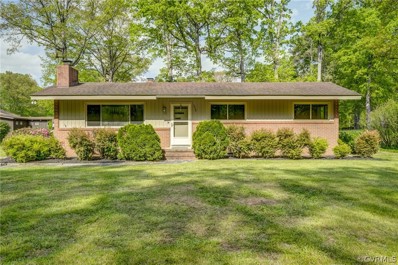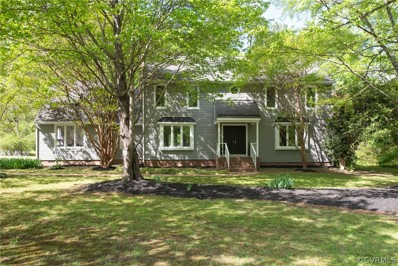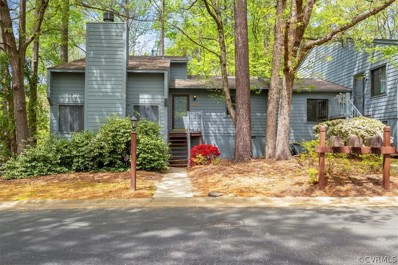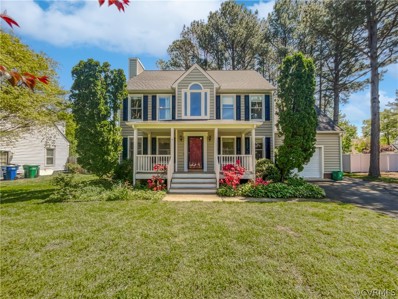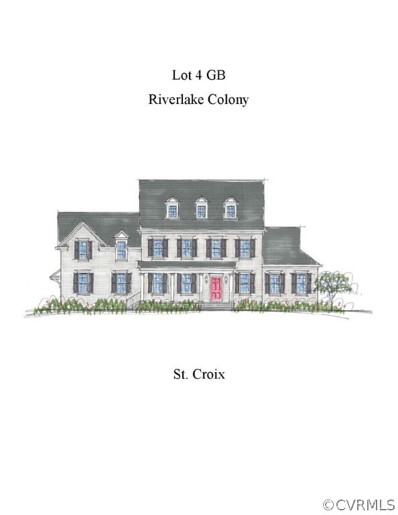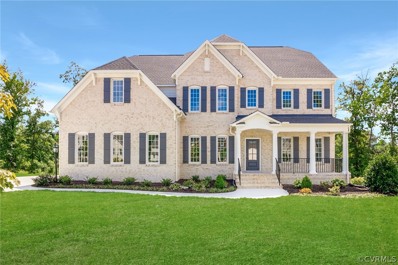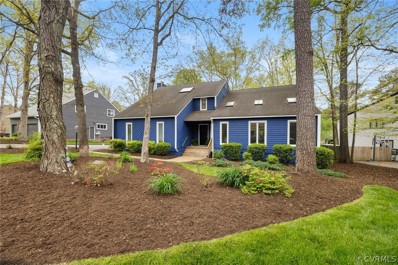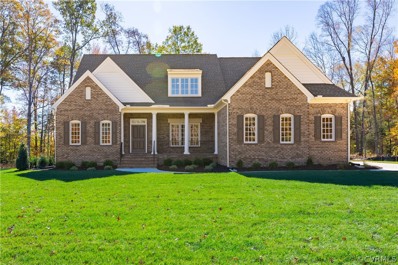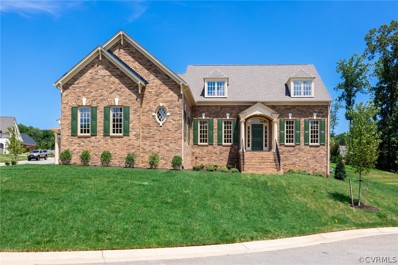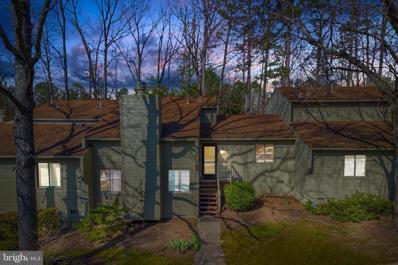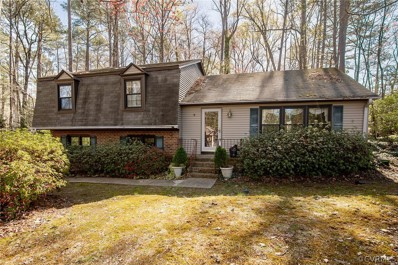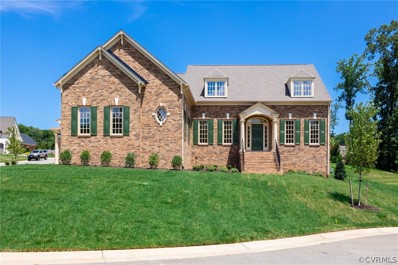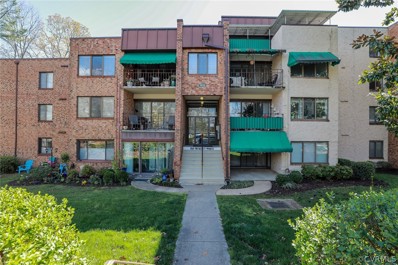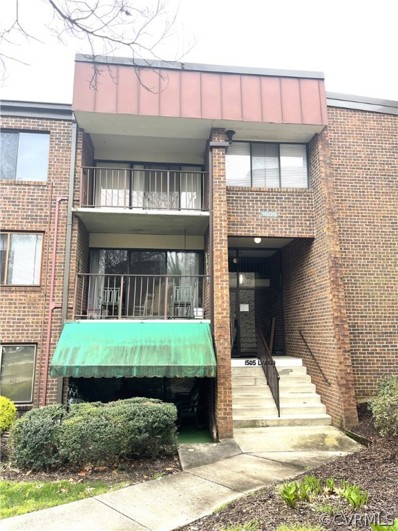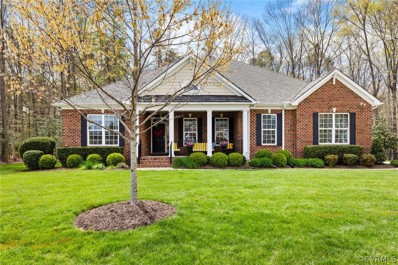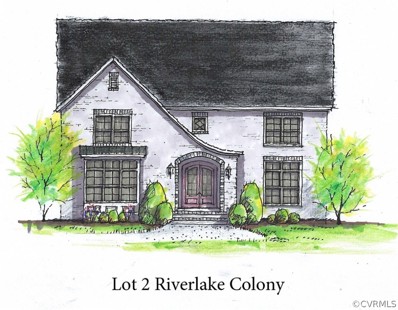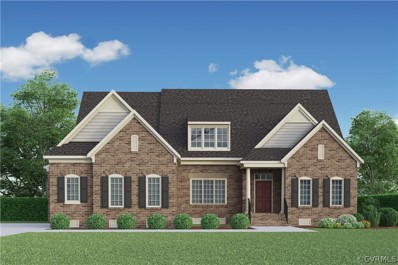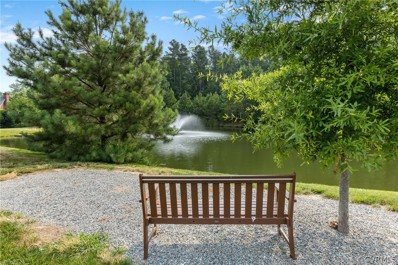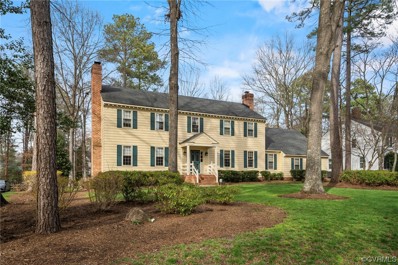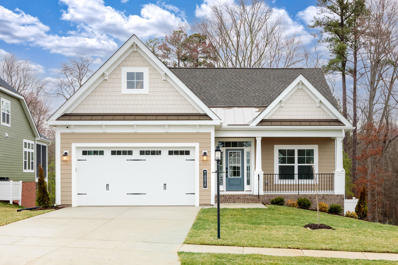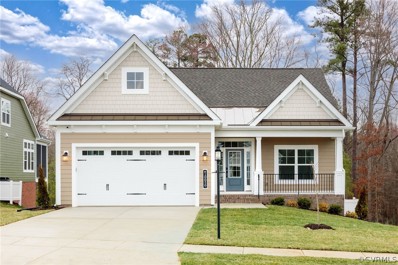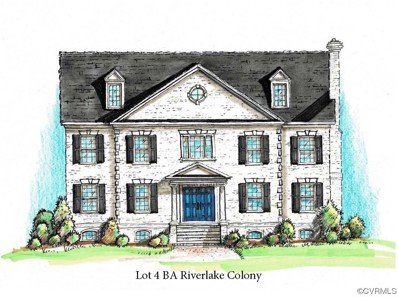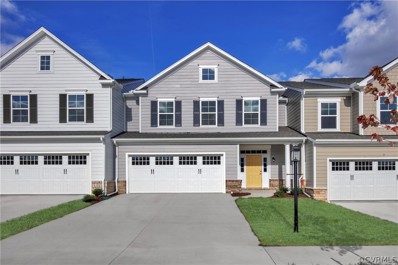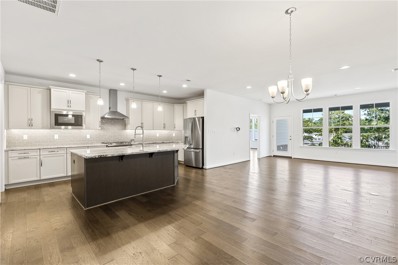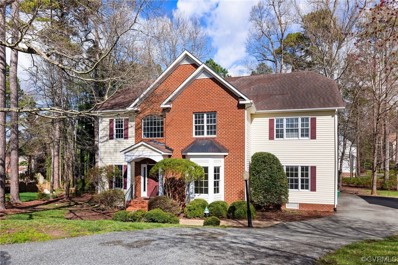Henrico VA Homes for Sale
- Type:
- Single Family
- Sq.Ft.:
- 1,560
- Status:
- NEW LISTING
- Beds:
- 3
- Lot size:
- 0.41 Acres
- Year built:
- 1961
- Baths:
- 2.00
- MLS#:
- 2410513
- Subdivision:
- Huguenot Hills
ADDITIONAL INFORMATION
LOCATION, LOCATION, LOCATION - Less than 2 miles from the Henrico County line on Patterson Avenue (Route 6) 1560sqft Brick Rancher - 3 Bedroom 2 Full Bath - Built during the early 1960s, this house lacks nothing in quality and is as sound, if not better, than a new construction home today. The exterior is adorned with landscaping that only time could create. The side entrance and porch are framed with well-established five-foot-tall azaleas, that currently have baseball sized blooms that would rival any of the most vibrant flora in the area. Adjacent to the lamp pole is a beautiful peony garden that is one or two more warm days away from having close to 20+ large white peonies in full bloom. As impressive as these floral displays are currently, the opposite end of the home is surrounded by several large 4-foot-tall hydrangeas and features a 10-foot-tall hibiscus tree serving as a natural privacy border between you and the neighbors! As you make your way inside you will be greeted with an expansive living room outfitted with original hardwood floors, of which also span throughout the dining room and bedrooms. As seen from the pictures, the showstopper is the 250+ square foot sun/Florida room on the rear of the home. This room is abundant with sunshine throughout the entire day that radiates off of a one-of-a-kind custom rock fireplace that would be expensive to replicate in today's day and age. Given the favorable space and layout of the home, this room has endless potential. With some minor adjustments, it is tenable that this room has the ability to be converted into one of the most exquisite primary suites in the area. Homes of this size typically do not feature stone or brick fireplaces, yet this home has one of each that are focal points to each of the two different living spaces. Calling this home well-kept would not give adequate credit to the meticulous maintenance and attention this home received over the last 60 plus years.
- Type:
- Single Family
- Sq.Ft.:
- 2,800
- Status:
- NEW LISTING
- Beds:
- 5
- Lot size:
- 0.53 Acres
- Year built:
- 1984
- Baths:
- 3.00
- MLS#:
- 2409672
- Subdivision:
- Kingsley
ADDITIONAL INFORMATION
Indulge in luxury at 10708 Chipewyan Dr. This enchanting residence showcases 5 bedrooms and 3 baths, each meticulously crafted to perfection. With two primary suites—one on each floor—complete with full bathrooms, convenience meets elegance. From the sleek new siding to the refined marble countertops in the kitchen, every detail exudes sophistication. Newly installed back decking and rails, a gas stove, and a beautiful kitchen island elevate the home's allure. Revel in the newly installed hardwood floors in the kitchen and foyer, alongside newly installed appliances. Featuring renovated bathrooms and new lighting throughout, this home epitomizes contemporary comfort. Nestled in a peaceful cul-de-sac within the esteemed Godwin school district and close to Short Pump, this property offers both prestige and modern comfort. Don't miss out—seize this opportunity to make it yours today!
- Type:
- Townhouse
- Sq.Ft.:
- 1,465
- Status:
- NEW LISTING
- Beds:
- 3
- Lot size:
- 0.1 Acres
- Year built:
- 1982
- Baths:
- 2.00
- MLS#:
- 2410424
- Subdivision:
- Stony Run
ADDITIONAL INFORMATION
First offering on this beautiful, spacious, end unit townhouse in Stony Run of Raintree since 1987! Your family will enjoy all the holiday gatherings in the large family room with fireplace which opens to the dining area and kitchen. Plenty of room for your 6 person dining table and china cabinet. Enjoy cooking with great cabinet and countertop space in the kitchen. The primary bedroom and full bathroom is on the third level by itself offering maximum privacy. Two more large bedrooms and another full bathroom are on level 2. Plan now for your summer cookouts on the spacious deck overlooking the park like, corner lot. There are several options for storage including a huge space under the unit. Don't worry about exterior maintenance or yard work when living in this beautiful community. Instead take advantage of all the walking trails and nearby parks. Great west end Henrico location! Walk to Deep Run Park!
Open House:
Monday, 4/29 8:00-7:30PM
- Type:
- Single Family
- Sq.Ft.:
- 1,894
- Status:
- NEW LISTING
- Beds:
- 4
- Lot size:
- 0.31 Acres
- Year built:
- 1994
- Baths:
- 3.00
- MLS#:
- 2410347
- Subdivision:
- Barclay
ADDITIONAL INFORMATION
Welcome to an inviting property boasting an array of appealing features designed to provide a serene and comfortable living environment. The home's neutral color paint scheme lends a calming air, making it a blank canvas for your personal decor touch. A tastefully designed fireplace adds to the charm acting as a central focal point, exuding warmth and comfort during cooler months. Step through the doors on a sunny day to enjoy the comfort of the spacious deck that welcomes outdoor relaxation and gatherings. Around the property, you'll find a fenced-in backyard, providing privacy and ample space for a variety of activities while ensuring a secure environment. Adding to the fresh and appealing aesthetic is the newly applied interior paint, giving a fresh and well-kept feel throughout the property. This home effortlessly merges charm, comfort and convenience, appealing to those seeking a tastefully styled and well-maintained property. We invite you to come and experience the delightful features this property has to offer. You might just find the perfect place you've been searching for! This home has been virtually staged to illustrate its potential.
$1,739,820
9918 Eildonway Place Henrico, VA 23238
- Type:
- Single Family
- Sq.Ft.:
- 4,065
- Status:
- NEW LISTING
- Beds:
- 4
- Lot size:
- 0.52 Acres
- Year built:
- 2024
- Baths:
- 6.00
- MLS#:
- 2410079
- Subdivision:
- Riverlake Colony
ADDITIONAL INFORMATION
Spectacular all brick home with 1st Floor Primary bedroom on half acre lot to be built by Colonial Homecrafters, LTD in Riverlake Colony. 10 foot ceilings and intricate millwork on 1st floor. Designer kitchen appointed with Sub Zero Refrigerator and Wolf appliances boasting a large center island with breakfast bar overhang open to informal dining. Bring the outdoors in with 16 foot, 4 panel sliding doors opening to 16 x18 stamped concrete loggia with masonry FP. Great room with gas logs! Second floor features 3 spacious bedrooms each with walk in closets and 2 with access to private baths, 3rd bedroom has a shared bath. Spacious rec room with half bath adjoining full bath. Large mud room with cubbies off 3 car garage, solid core doors, Andersen windows, and fir closet rods. Conveniently located off the River Road corridor and minutes to popular restaurants, I-64 and 288.
$1,226,990
XXX Blair Estates Court Henrico, VA 23238
- Type:
- Single Family
- Sq.Ft.:
- 3,827
- Status:
- NEW LISTING
- Beds:
- 5
- Year built:
- 2024
- Baths:
- 5.00
- MLS#:
- 2408952
- Subdivision:
- Blair Estates
ADDITIONAL INFORMATION
The Hawksmoor features 5 bedrooms including a first-floor guest suite. The entryway welcomes you with a formal dining room and private study - the perfect work-from-home space! Entertaining is easy in the gourmet kitchen with included granite countertops and a large kitchen island overlooking the family room and breakfast area. The primary suite, 3 additional bedrooms and loft are all located on the second floor. The primary suite is a private retreat you will never want to leave! The primary suite includes a spacious bedroom, sitting area, two walk-in closets, dual vanities, and spa-like shower and soaking tub.
- Type:
- Single Family
- Sq.Ft.:
- 2,993
- Status:
- Active
- Beds:
- 4
- Lot size:
- 0.35 Acres
- Year built:
- 1985
- Baths:
- 3.00
- MLS#:
- 2409644
- Subdivision:
- Sancrest
ADDITIONAL INFORMATION
This well-cared for contemporary home, located in the sought-after Sancrest neighborhood, invites its new owners this Spring! Upon entry, the abundant natural light floods the spacious foyer, setting the tone for the home's welcoming feel. The expansive two-story living room, adorned with cathedral ceilings, seamlessly flows into the dining area, offering an ideal space for entertaining family and friends. The bright white kitchen offers stainless steel appliances, a pantry closet, and a generous eat-in area. Step down into the cozy family room, complete with a gas fireplace and an office nook (not built in) with sliding doors leading to the deck and private backyard. Additional highlights include a powder room and a first-floor laundry room with garage access and extra storage. Upstairs, offers three bedrooms, with the option for a fourth (currently converted into a custom walk-in closet, easily reversible). The primary bedroom impresses with dual walk-in closets and an ensuite bath featuring a custom tiled shower and spacious vanity. There is a wonderful 22x9 conditioned space off of the primary for extra storage, an office, crafting or exercise space. Outside, the meticulously manicured grounds showcase blooming azaleas and peonies, while the back deck, equipped with a gas line for grilling, is perfect for outdoor gatherings. Conveniently located near amenities such as the library, shopping centers, schools, and the interstate, this home offers comfort and convenience. A true gem! Come tour in person!
$1,196,990
XXX Blair Estates Court Henrico, VA 23238
- Type:
- Single Family
- Sq.Ft.:
- 3,525
- Status:
- Active
- Beds:
- 3
- Year built:
- 2024
- Baths:
- 4.00
- MLS#:
- 2408883
- Subdivision:
- Blair Estates
ADDITIONAL INFORMATION
The Lochbriar is a first-floor primary suite plan with a formal dining room and living room. Walk through the foyer into the large open kitchen and family room. The gourmet kitchen island makes entertaining a breeze. This home is filled with tons of natural light and hardwood floors. Enjoy your morning cup of coffee in the breakfast area overlooking the large patio. Tucked away, you'll find an expansive primary suite with enormous dual walk-in closets and a luxury ceramic tile bathroom. This home has plenty of options to personalize and suit your lifestyle. Choose an optional sunroom for extended living space. The second floor features 2 full bedrooms and baths. You'll also find a lot of walk-in storage. Choose to finish the walk-in storage for a game room! Boone Quality and Boone Green Features included. We welcome you to customize this plan to personalize your home!
$1,206,990
XXX Blair Estates Court Henrico, VA 23238
- Type:
- Single Family
- Sq.Ft.:
- 3,778
- Status:
- Active
- Beds:
- 4
- Year built:
- 2024
- Baths:
- 5.00
- MLS#:
- 2409102
- Subdivision:
- Blair Estates
ADDITIONAL INFORMATION
The Heatherworth is the perfect combination of style and function, offering everything you need on the first floor and more! The gourmet kitchen includes granite countertops and a large island overlooking the family room with tons of natural light and an included fireplace. Tucked away, the primary suite with two large walk-in closets, dual vanities and a spa-like bathroom will become your own private retreat. Equally as private on the other side of the home is the first-floor guest suite fully equipped with a walk-in closet and luxury ensuite with dual vanities. The formal dining room and private study are located in the front of the home with lots of windows letting in natural light. On the second floor, two bedrooms and two baths along with a loft space give plenty of room for everyone to spread out. Plus, there is tons of storage space that can be converted into a game room or flex space to suite your needs. We welcome you to customize this plan to personalize your home!
- Type:
- Single Family
- Sq.Ft.:
- 1,465
- Status:
- Active
- Beds:
- 3
- Year built:
- 1983
- Baths:
- 2.00
- MLS#:
- VAHN2000492
- Subdivision:
- Raintree
ADDITIONAL INFORMATION
This charming three bedroom, two bathroom townhouse features a stunning fireplace in the family room with vaulted ceilings to the roof line, ideal for a comfortable living space. As you enter, you are greeted by the warm elegance of wood floors that flow throughout the main level and secondary bedrooms, creating a cozy and inviting atmosphere. The kitchen boasts stunning granite countertops, adding a touch of luxury to the space. Custom built in bookshelves in the front bedroom are a sophisticated way to organize toys, books, trophies, etc... Step out back onto the large wood deck, perfect for entertaining guests or simply enjoying a peaceful morning with a cup of coffee. The park like backyard offers ample space for outdoor activities, providing a serene retreat right at home. This townhouse is the perfect blend of style and functionality, offering a modern living experience in a convenient west end location. Entire home is freshly painted, primary bedroom has brand new carpet. HOA maintains siding, roof, and landscaping. Kitchen appliances approx 10 years old. Water heater replaced 9/2023. Deck and front porch refinished and painted 9/2023.
- Type:
- Single Family
- Sq.Ft.:
- 2,224
- Status:
- Active
- Beds:
- 4
- Lot size:
- 0.6 Acres
- Year built:
- 1973
- Baths:
- 3.00
- MLS#:
- 2408684
- Subdivision:
- Raintree
ADDITIONAL INFORMATION
This spacious Tri-Level home has over 2,200 square feet of living space, 4 bedrooms, 3 full bathrooms, and sits on over 1/2 acre cul-de-sac lot! Entering through the open foyer, you’ll find a large living space, dinning room, and kitchen on the main floor. Downstairs, is a full bath with standup shower with a bedroom across the hall. Plus, a family room and large Florida room overlooking the spacious backyard and a utility/laundry room that provides access from the driveway. Upstairs is another full bathroom and three bedrooms, including the primary with an en suite bath. Outside, there is a large deck and patio that overlooks the .6 acre lot!
$1,156,990
175 Blair Estates Court Henrico, VA 23238
- Type:
- Single Family
- Sq.Ft.:
- 3,778
- Status:
- Active
- Beds:
- 4
- Year built:
- 2024
- Baths:
- 5.00
- MLS#:
- 2408749
- Subdivision:
- Blair Estates
ADDITIONAL INFORMATION
The Heatherworth is the perfect combination of style and function, offering everything you need on the first floor and more! The gourmet kitchen includes granite countertops and a large island overlooking the family room with tons of natural light and an included fireplace. Tucked away, the primary suite with two large walk-in closets, dual vanities and a spa-like bathroom will become your own private retreat. Equally as private on the other side of the home is the first-floor guest suite fully equipped with a walk-in closet and luxury ensuite with dual vanities. The formal dining room and private study are located in the front of the home with lots of windows letting in natural light. On the second floor, two bedrooms and two baths along with a loft space give plenty of room for everyone to spread out. Plus, there is tons of storage space that can be converted into a game room or flex space to suite your needs. We welcome you to customize this plan to personalize your home!
- Type:
- Condo
- Sq.Ft.:
- 1,108
- Status:
- Active
- Beds:
- 2
- Lot size:
- 0.03 Acres
- Year built:
- 1980
- Baths:
- 2.00
- MLS#:
- 2407661
- Subdivision:
- Regency Woods Condominiums
ADDITIONAL INFORMATION
Great opportunity to own in the sought-after Regency Woods community! Welcome to this one level, first floor, 2 bedroom, 2 full bathroom condo that is move-in ready! This condo offers a large living room with sliding door access to the covered patio, dining area, and a nicely appointed galley kitchen with maple cabinetry, corian countertops, stainless steel appliances, and an additional eat-in area. A large primary bedroom with a walk-in closet and an en suite bathroom is perfectly located at the end of the hallway. There is another generously sized bedroom with a double closet and a second full bathroom off the hall. Additional features include fresh paint, new carpet, lots of natural light, full-size stacking washer and dryer, and private storage. This is maintenance-free living at its best with a great clubhouse, pool, and tennis courts. This condo has easy access to interstates, shopping, and restaurants. You won't want to miss seeing this great home!
- Type:
- Condo
- Sq.Ft.:
- 1,239
- Status:
- Active
- Beds:
- 3
- Lot size:
- 0.03 Acres
- Year built:
- 1976
- Baths:
- 2.00
- MLS#:
- 2407987
- Subdivision:
- Regency Woods Condominiums
ADDITIONAL INFORMATION
Welcome Home to your updated 3 bed 2 bath condo. Featuring new lvp flooring throughout, freshly painted, new stainless steal appliances. Walk in to your large great room with brick fireplace, formal dining room, and large Galley Kitchen with new stainless steal appliances, panty and a large breakfast room with a great view to enjoy that morning cup of coffee. This home also features Large Primary Suite with private bath and a large walk in closet. Two other nice size rooms, third bedroom has built in bookshelves. Association includes Club house, Common Area Community Room, Extra Storage, Kiddie Pool, Picnic Areas, Pool and playgrounds. Close to shopping and entertainment.
$1,050,000
168 Buttonbush Richmond, VA 23238
- Type:
- Single Family
- Sq.Ft.:
- 3,349
- Status:
- Active
- Beds:
- 3
- Lot size:
- 0.49 Acres
- Year built:
- 2013
- Baths:
- 2.00
- MLS#:
- 2405946
- Subdivision:
- West Oak
ADDITIONAL INFORMATION
Welcome to West Oak, an appealing gated Goochland community located between River & Blair Roads with easy access to Patterson Avenue & I- 288. This custom modified spacious mostly 1 floor living home is tucked away at the end of a cul-de-sac on a large lot with wooded rear yard and common area. This home has a very open floor plan with lots of windows, extensive custom mill work and hardwood flooring throughout. Featured are an inviting front porch, 2 car garage, formal dining room with tray ceiling, custom chef designed open kitchen with granite countertops, spacious walk-in pantry, bar area and laundry room with Samsung front load washer & steam dryer. There is an extra storage closet off of the laundry room. The expansive family room has a gas fireplace, many windows and is open to the kitchen, eating area & morning room/sun room with atrium door to the large Timber Tech deck overlooking incredible private outdoor space of open yard and woods. The Primary bedroom overlooks the wooded rear yard, has 2 large walk in closets and an en-suite luxurious bath. An office is nearby. Two additional bedrooms and a bath complete the first floor. The 2nd floor rec room is great space for many optional uses - or just storage. Also included are all appliances( double wall ovens-gas cooktop-microwave-2 refrigerator/freezers- freezer), window treatments, 3 wall mounted TVs, a Briggs & Stratton generator, tankless gas water heater , security system, encapsulate/conditioned crawl space and a dedicated gas line for a grill on deck. Shelf Geni sliding drawers in kitchen and baths. HOA handles lawn care, gutter cleaning, snow removal on community roads.
$2,355,750
9716 Deborah Ridge Place Henrico, VA 23238
- Type:
- Single Family
- Sq.Ft.:
- 4,857
- Status:
- Active
- Beds:
- 4
- Lot size:
- 0.63 Acres
- Year built:
- 2024
- Baths:
- 5.00
- MLS#:
- 2407684
- Subdivision:
- Riverlake Colony
ADDITIONAL INFORMATION
Stunning NEW HOME TO BE BUILT - ALL BRICK WITH WALK OUT BASEMENT! Colonial Homecrafter's stellar appointments include coffered ceiling in Dining Room, intricate millwork, arched casement opening between the breakfast / family room and random width hardwoods on first floor. 10 foot ceilings on Terrace and 1st Floor. First floor Library with walk in closet. Family Room opens to glamorous kitchen boasting Sub Zero refrigerator, Wolf appliances and walk in pantry. Butler's pantry off Dining Room. Anderson windows and doors, Sonos sound, and oversized 3 car garage are a few more perks! 36 x 14 Loggia overlooking private wooded lot with flowing creek. The third floor can be finished at an additional cost to include a 5th bedroom/ bath, and loft. The lot can accommodate a pool as well. River Road corridor location cannot be beat with easy access to I64 and 288.
$1,499,000
171 Blair Estates Court Henrico, VA 23238
- Type:
- Single Family
- Sq.Ft.:
- 5,522
- Status:
- Active
- Beds:
- 4
- Year built:
- 2024
- Baths:
- 5.00
- MLS#:
- 2406424
- Subdivision:
- Blair Estates
ADDITIONAL INFORMATION
Exciting quick move-in opportunity in Blair Estates! This home will offer 4 beds and 4.5 baths. The first floor has a private study with French doors, a luxe kitchen with a walk-in pantry featuring Closet Factory shelving, a sunroom with a covered deck, a cozy family room with a fireplace and bookshelves, and a primary suite with a bay window, spa-like bathroom, and dual walk-in closets. Upstairs, find 2 bedrooms with easy bathroom access, a loft, and a finished game room. The full walkout basement has a rec room and a full bedroom with a private bathroom. Plus, this home has tons of walk-in storage space throughout the entire home.
$1,250,000
194 Woodfern Richmond, VA 23238
- Type:
- Single Family
- Sq.Ft.:
- 5,153
- Status:
- Active
- Beds:
- 5
- Lot size:
- 0.54 Acres
- Year built:
- 2013
- Baths:
- 5.00
- MLS#:
- 2405585
- Subdivision:
- West Oak
ADDITIONAL INFORMATION
In this Wonderful location off River Rd you will discover "West Oak" a prestigious gated community in which sits 194 Woodfern a large stylish home situated on a oversized private cul-de-sac lot. Inside offers an open floor plan with great flow. The family room with gas fireplace is open to the chef's kitchen and morning room. The main primary with en-suite is on the first floor along with a formal dining room with coffered ceiling, a wet bar area and an office/study or another first floor bedroom. Upstairs you will find the second primary en- suite plus two additional bedrooms, a loft/lounge/game room area and hall bath. The extensive basement has access to rear patio/garden , kitchen area, bedroom , bathroom and massive storage area. The amenities are to numerous to mention but a few key ones are tankless water heater, under cabinet kitchen lighting, granite counter tops, Hot tub, composite decking with structural steel, wet bar, gas fireplace, coffered ceiling ,natural gas BBQ hook up, Speed Queen washer/dryer, 3 car garage, Norman top down-bottom up shades with lifetime guarantee, irrigation system, outdoor lighting and abundance of storage too name but a few!
- Type:
- Single Family
- Sq.Ft.:
- 3,004
- Status:
- Active
- Beds:
- 4
- Lot size:
- 0.42 Acres
- Year built:
- 1980
- Baths:
- 3.00
- MLS#:
- 2406054
- Subdivision:
- Whitaker Woods
ADDITIONAL INFORMATION
Welcome to the charming storybook neighborhood of Whitaker Woods in Henrico, Virginia, where this enchanting home awaits its next chapter! Owned by the same loving family since 1984, this residence exudes timeless appeal and meticulous care. Step inside over 3000 square feet of living space adorned with gleaming hardwood floors that flow seamlessly throughout the entire home. Fresh paint adds a touch of modern elegance while preserving the home's classic character. The expansive rear loading garage provides ample space for parking and storage, ensuring both convenience and functionality. Speaking of storage... there is continuous storage in the spacious closets throughout each large bedroom, and find a walk-in attic attached to the primary bedroom if you desire even more. The spacious primary bedroom also boasts an ensuite bath with double vanity and huge walk-in closet. Enjoy lazy afternoons in the great sunroom, perfect for relaxation or entertaining guests in a sunlit atmosphere. Sip your morning coffee on the large porch overlooking the manicured lawn, creating a picturesque setting that invites outdoor enjoyment and tranquility. Whitaker Woods itself is a neighborhood like no other, offering a very special ambiance that fosters a true sense of community and charm. Don't miss this rare opportunity to own a piece of Whitaker Woods history. Schedule your showing today and discover the magic of this remarkable home and neighborhood!
$1,010,000
10050 Potters Wheel Way Richmond, VA 23238
- Type:
- Single Family
- Sq.Ft.:
- 2,950
- Status:
- Active
- Beds:
- 3
- Lot size:
- 0.25 Acres
- Year built:
- 2024
- Baths:
- 3.00
- MLS#:
- 905462
- Subdivision:
- Na
ADDITIONAL INFORMATION
Move In Ready! Welcome to a simpler lifestyle in the Camden Model built by Schell Bros.Mosaic at West Creek,55+Community,Goochland County, VA. This stand alone home completed in 2024 is a on a premium lot, peaceful cul-de-sac,backs up to a wooded protected space that will remain undeveloped.Enter thru covered front porch or 2 car garage entrance with (installed door opener). There are 3BR 3Baths.Upgraded Chef's kitchen w/ premium cabinets,quartz countertops GE Monogram applicances. Main level primary BR, study/BR,ensuite bath and large walk in closet boasting marble double sink vanity,walk in shower and freestanding tub. Enjoy relaxing on the deck,screened porch or sunroom. Fantastic great room space with dining area gas fireplace, built in cabinetry, and ceiling fan hook up.
$1,010,000
10050 Potters Wheel Way Henrico, VA 23238
- Type:
- Single Family
- Sq.Ft.:
- 2,950
- Status:
- Active
- Beds:
- 3
- Lot size:
- 0.25 Acres
- Year built:
- 2024
- Baths:
- 3.00
- MLS#:
- 2407430
- Subdivision:
- Mosaic at West Creek
ADDITIONAL INFORMATION
MOVE IN READY! Welcome to a simpler lifestyle in the "Camden Model" built by the Schell Brothers @ Mosaic at West Creek, a 55+ Community, Goochland County, Virginia. This stand alone home completed in 2024 is on a premium lot on a peaceful cul-de-dac, that backs up to a wooded protected space that will remain undeveloped. Easily enter thru the covered front porch or 2 car garage entrance (with installed door opener). There are 3 bedroom spaces and 3 full bathrooms. Upgraded chef's kitchen with premium cabinets, quarts countertop and upgraded GE Monogram appliances. Main floor primary bedroom with study, ensuite bath and large walk-in closet, boasting marble double sink vanity, walk-in shower and free standing tub. Enjoy relaxing AM on deck, screened in porch or sunroom. Fantastic great room space with dining area, gas fireplace, built in cabinetry and ceiling fan hook up. Separate laundry room with storage. Home theater ready in the lower recreation room with speakers and wiring already in place. Wet bar with counter and lighted cabinets, ice maker, beverage fridge and wine cooler installed. State-of-the-art clubhouse with resort-style pool, multi-purpose sports courts, outdoor kitchen, fire pit, hot tub, indoor fitness facility and more! Maintenance free, convenient living with easy access to Richmond, Short Pump and proximity to Charlottesville, making it an ideal hub for all your lifestyle needs.
$2,995,000
9812 Brooks Hall Place Henrico, VA 23238
- Type:
- Single Family
- Sq.Ft.:
- 6,539
- Status:
- Active
- Beds:
- 5
- Lot size:
- 1.01 Acres
- Year built:
- 2024
- Baths:
- 6.00
- MLS#:
- 2404847
ADDITIONAL INFORMATION
Striking all brick home with elevator and walkout out basement nestled on a 1 acre private lot backing to the creek. 10 foot ceilings on the first floor and basement, 9 foot on the second floor. The grand first floor says welcome as you enter the two story foyer, dining room with coffered ceiling, study with fireplace, quiet retreat with a murphy door, and gracious family room with masonry FP. Culinary delights await in the kitchen boasting a Sub Zero refrigerator, Wolf appliances, and grand island not to mention a scullery with sink and more cabinetry! The inviting loggia is accessible off the family room through the double slider doors. Second floor features a primary bedroom with separate baths( shared shower) and stellar closet, plus 3 spacious ensuite bedrooms each with walk in closets! The walkout basement with wet bar and masonry fireplace, full bath and exercise/ 5th Bedroom overlooks the bluestone terrace. Optional 3rd floor( available at additional cost ) adds 2 more ensuite bedrooms, and loft. 4 car garage. A pool is possible at additional cost. On river Road corridor and minutes to 64/ 288, tennis and golf clubs and popular eateries! Colonial Homecrafters is well known for the quality, intricate moldings, Andersen windows, random width hardwoods and excellent energy practices.
$561,750
9419 Tesserae Way Richmond, VA 23238
- Type:
- Townhouse
- Sq.Ft.:
- 2,347
- Status:
- Active
- Beds:
- 2
- Year built:
- 2024
- Baths:
- 3.00
- MLS#:
- 2404863
- Subdivision:
- Mosaic at West Creek
ADDITIONAL INFORMATION
READY FALL! Home will be under construction soon. ACT SOON! Purchaser still has time to select design finishes. The Elm Designer Home has space for everyone with flex rooms located on both the first and second floor. The foyer leads to the chef's kitchen complete with a large center island with plenty of prep space and walk-in pantry. The kitchen opens to the dining area which leads to the family room. Beyond the family room is a screened porch and patio area, a great space for outdoor entertaining. The 1ST FLOOR PRIMARY SUITE has a large WIC & private bath with double vanity. A flexible loft space and 2nd bedroom are found on the 2nd floor. Welcome to Mosaic at West Creek, Goochland’s premiere 55 and better community! Residents will enjoy low-maintenance living surrounded by an array of planned amenities and a location just minutes away from the area’s best dining entertainment. Amenities include a community clubhouse, trails & more! (HOME IS UNDER CONSTRUCTION. Photos & visual tours are from builder's library & shown as an examples. Options will vary).
$568,625
9417 Tesserae Way Richmond, VA 23238
- Type:
- Townhouse
- Sq.Ft.:
- 2,152
- Status:
- Active
- Beds:
- 2
- Year built:
- 2024
- Baths:
- 3.00
- MLS#:
- 2404868
- Subdivision:
- Mosaic at West Creek
ADDITIONAL INFORMATION
READY FALL! Home will be under construction soon. ACT SOON! Purchaser still has time to select design finishes. The Indigo Designer Home boasts an open floorplan perfect for entertaining. The foyer leads to the spacious dining area and kitchen. The chef's kitchen features a large center island with plenty of prep space and walk-in pantry. Just beyond the dining area is the family room that leads to the covered patio area, a great space for outdoor entertaining. The 1ST FLOOR PRIMARY SUITE has a large WIC & private bath with double vanity. The laundry room is located on the first floor and has an interior door to the Primary WIC. A spacious, flexible loft space and 2nd bedroom are found on the 2nd floor. Welcome to Mosaic at West Creek, Goochland’s premiere 55 and better community! Residents will enjoy low-maintenance living surrounded by an array of planned amenities and a location just minutes away from the area’s best dining entertainment. Amenities include a community clubhouse, trails & more! (HOME IS UNDER CONSTRUCTION. Photos & tours are from builder's library & shown as an examples. Options will vary).
$729,000
509 Weston Court Henrico, VA 23238
- Type:
- Single Family
- Sq.Ft.:
- 3,138
- Status:
- Active
- Beds:
- 5
- Lot size:
- 0.32 Acres
- Year built:
- 1999
- Baths:
- 4.00
- MLS#:
- 2404503
- Subdivision:
- Weston Hills
ADDITIONAL INFORMATION
Welcome to your dream family home nestled in a tranquil cul-de-sac. This spacious five-bedroom, four-bathroom residence boasts an array of desirable features, including an abundance of natural light streaming through big windows, making it the ideal sanctuary for modern living. Come inside to discover a meticulously renovated kitchen and master bathroom, with contemporary charm with marble and granite finishes. The gourmet kitchen is filled with natural light complete with bar-height seating for five, perfect for casual dining and entertaining. It also features some new appliances installed in 2021, mostly stainless steel, ensuring both style and functionality. Each bedroom provides ample storage space with large closets and privacy. The main floor hosts a versatile in-law suite or office, catering to your specific lifestyle needs with convenience and flexibility. Fresh paint in some rooms (2024) and new carpets throughout the home offer a crisp, inviting ambiance, while the newly installed HVAC system upstairs ensures year-round comfort and energy efficiency. Outside, enjoy the serenity of a great neighborhood creating a welcoming community atmosphere. With its move-in ready condition, don't miss the opportunity to make this stunning property your forever home. Schedule a showing today! Photos have been enhanced by virtual staging.

© BRIGHT, All Rights Reserved - The data relating to real estate for sale on this website appears in part through the BRIGHT Internet Data Exchange program, a voluntary cooperative exchange of property listing data between licensed real estate brokerage firms in which Xome Inc. participates, and is provided by BRIGHT through a licensing agreement. Some real estate firms do not participate in IDX and their listings do not appear on this website. Some properties listed with participating firms do not appear on this website at the request of the seller. The information provided by this website is for the personal, non-commercial use of consumers and may not be used for any purpose other than to identify prospective properties consumers may be interested in purchasing. Some properties which appear for sale on this website may no longer be available because they are under contract, have Closed or are no longer being offered for sale. Home sale information is not to be construed as an appraisal and may not be used as such for any purpose. BRIGHT MLS is a provider of home sale information and has compiled content from various sources. Some properties represented may not have actually sold due to reporting errors.

Although the Multiple Listing Service of the Roanoke Valley is the single source for these listings, listing data appearing on this web site does not necessarily reflect the entirety of all available listings within the Multiple Listing Service. All listing data is refreshed regularly, but its accuracy is subject to market changes. All information is deemed reliable but not guaranteed, and should be independently verified. All copyrights and intellectual property rights are the exclusive property of the Multiple Listing Service of The Roanoke Valley. Whether obtained from a search result or otherwise, visitors to this web site may only use this listing data for their personal, non-commercial benefit. The unauthorized retrieval or use of this listing data is prohibited. Listing(s) information is provided exclusively for consumers' personal, non-commercial use and may not be used for any purpose other than to identify prospective properties consumers may be interested in purchasing. Copyright © 2024 The Multiple Listing Service of the Roanoke Valley. All rights reserved.
Henrico Real Estate
The median home value in Henrico, VA is $214,800. This is lower than the county median home value of $229,500. The national median home value is $219,700. The average price of homes sold in Henrico, VA is $214,800. Approximately 37.29% of Henrico homes are owned, compared to 52.19% rented, while 10.53% are vacant. Henrico real estate listings include condos, townhomes, and single family homes for sale. Commercial properties are also available. If you see a property you’re interested in, contact a Henrico real estate agent to arrange a tour today!
Henrico 23238 is less family-centric than the surrounding county with 23.17% of the households containing married families with children. The county average for households married with children is 31.11%.
Henrico Weather
