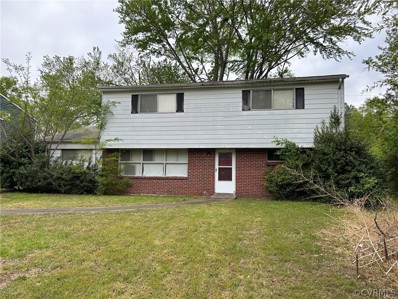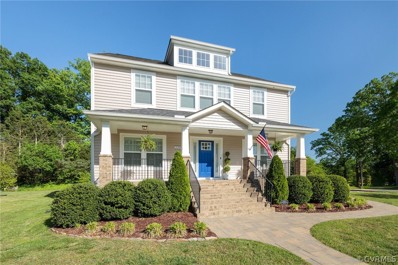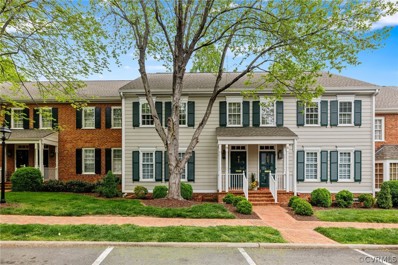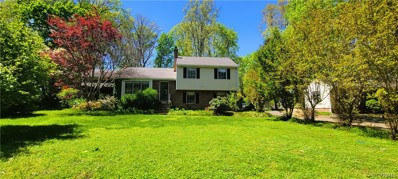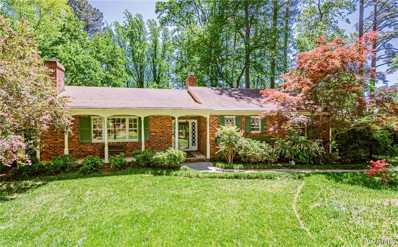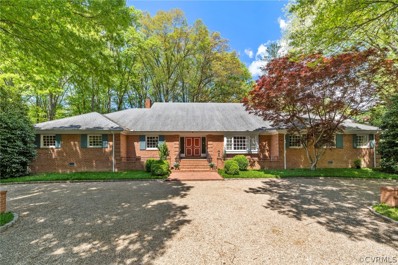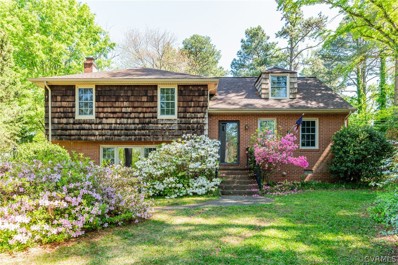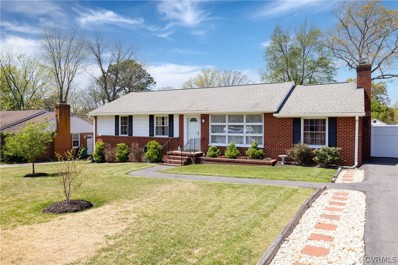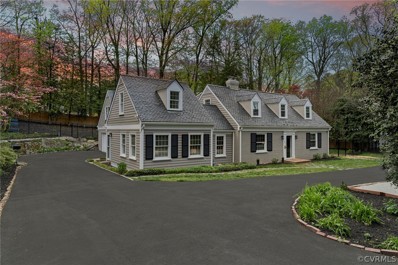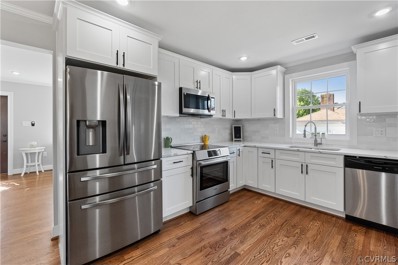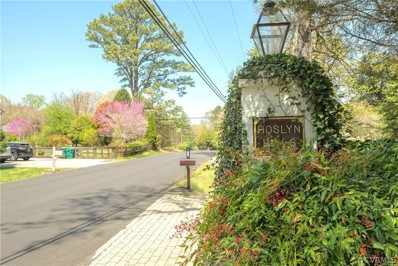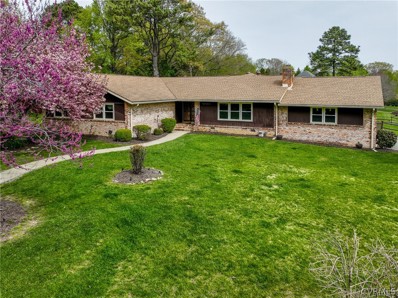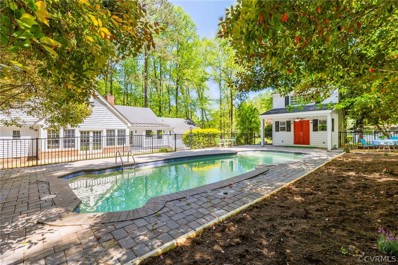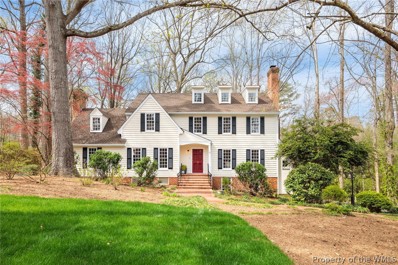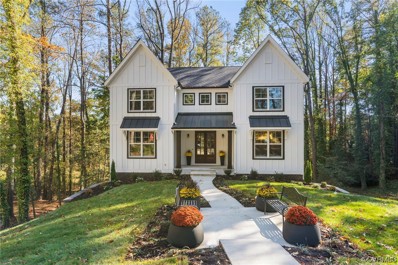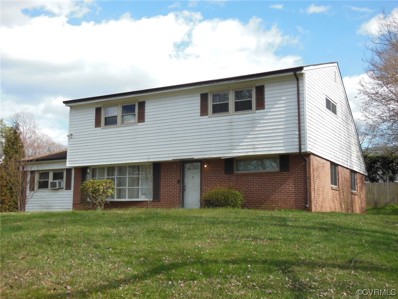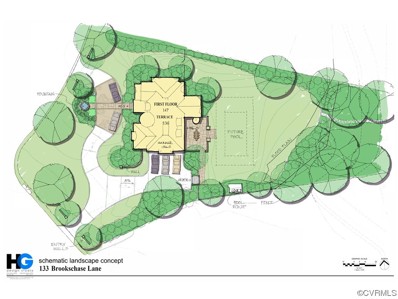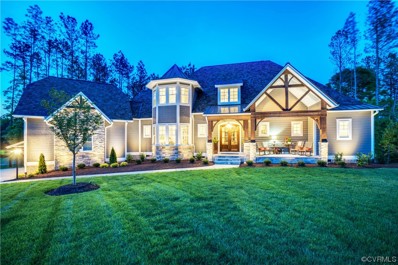Henrico VA Homes for Sale
$250,000
1318 Asbury Road Henrico, VA 23229
- Type:
- Single Family
- Sq.Ft.:
- 2,228
- Status:
- NEW LISTING
- Beds:
- 4
- Lot size:
- 0.22 Acres
- Year built:
- 1957
- Baths:
- 2.00
- MLS#:
- 2410176
- Subdivision:
- Farmington
ADDITIONAL INFORMATION
***HOME BEING SOLD AS-IS*** 4 bed, 2 full bath, 2,200+ sqft home located in desirable & convenient Farmington neighborhood. Great opportunity for investors to rent/flip or owner occupant to make their own.
$550,000
2201 Vandover Road Henrico, VA 23229
Open House:
Saturday, 4/27 2:00-4:00PM
- Type:
- Single Family
- Sq.Ft.:
- 2,430
- Status:
- NEW LISTING
- Beds:
- 4
- Lot size:
- 0.34 Acres
- Year built:
- 2017
- Baths:
- 3.00
- MLS#:
- 2409499
- Subdivision:
- Roxbury
ADDITIONAL INFORMATION
Welcome to 2201 Vandover Road, a very rare newer construction home (2017) situated in an established West End neighborhood under 15 minutes from Carytown, Scott's Addition, and Short Pump! From the brick full front porch, step inside to take in the remarkable quality build and upgrades throughout the home. The first level features gorgeous wood floors and trim, high 9-ft. ceilings, plantation shutters, and an open kitchen with great countertop space and an island. The home office is equipped with solid wood doors for soundproofing and custom built-ins. A dining/ flex room, half bath and side mudroom entrance further enhance the home's practicality. Upstairs find four comfortable bedrooms with abundant storage and a laundry closet; the primary suite includes a walk-in closet, a dressing or reading nook, and a large bathroom. Additional storage is available in the attic, a second walk-in closet, the conditioned crawlspace, and shed. Professional upgrades to the .34-acre lot include a custom paver patio with firepit seating area, paver sidewalks, and plantings. This home has been cared for meticulously and runs on smart systems connected to Google Nest. Come take a look before it's gone!
- Type:
- Condo
- Sq.Ft.:
- 1,915
- Status:
- NEW LISTING
- Beds:
- 2
- Lot size:
- 0.04 Acres
- Year built:
- 1980
- Baths:
- 2.00
- MLS#:
- 2409699
- Subdivision:
- Westham Green Condo
ADDITIONAL INFORMATION
Welcome to unit 75 of the popular Westham Green community, a wonderful upper level condo offering a bright and flowing floorplan. Featuring an attractive entrance foyer, open living and dining rooms, Florida room with beautiful views of "The Green", eat-in kitchen, 2 well portioned bedrooms with adjoining en-suite baths, great detail with newly refinished hardwood floors and so much more! Conveniently located to restaurants, shopping and the best of RVA!
$465,000
602 Wishart Circle Henrico, VA 23229
- Type:
- Single Family
- Sq.Ft.:
- 2,002
- Status:
- NEW LISTING
- Beds:
- 3
- Lot size:
- 0.42 Acres
- Year built:
- 1959
- Baths:
- 3.00
- MLS#:
- 2410098
- Subdivision:
- Brandon
ADDITIONAL INFORMATION
Move in ready tri level with lots of potential in Brandon Subdivision. Home features include extensive hard wood floors, ceiling fans, 1st floor primary suite, large basement family room with ceramic tile floor, 2 generous sized bedrooms upstairs, large private back yard with mature landscaping, and a detached shed. Home is located just off of Derbyshire Road and has close access to Regency Mall, highly desirable schools, Interstate 64, and local shopping/dining.
$695,000
203 Doverland Road Henrico, VA 23229
Open House:
Sunday, 4/28 1:00-3:00PM
- Type:
- Single Family
- Sq.Ft.:
- 2,922
- Status:
- NEW LISTING
- Beds:
- 3
- Lot size:
- 0.72 Acres
- Year built:
- 1960
- Baths:
- 3.00
- MLS#:
- 2410123
- Subdivision:
- Sleepy Hollow
ADDITIONAL INFORMATION
Handsome brick rancher on a beautiful lot surrounded by azaleas in the heart of Sleepy Hollow. An inviting covered front porch welcomes you into a center hall, which opens to a casual living room featuring a pine ceiling with stained beams and woodwork along with a beautiful paneled fireplace. The generous formal dining room opens into a vaulted sunroom with views to the front and backyards and out over the inground pool and lush landscaping. The kitchen features richly stained cabinetry and granite counters as well as a small island and a greenhouse window over the sink. Three gracious bedrooms on the main level, all with hardwood floors and freshly painted plus two full baths offer easy living without steps. Downstairs you'll find a great rec room with windows and a door to the backyard, a brick fireplace and an adjacent full bath, the perfect place for hanging out or even a teen suite perhaps, plus a large laundry room with a new vinyl floor and a window looking over the backyard and door out to the pool. Next to the laundry is a modest workshop or storage space for all your projects. Beautiful brick construction. New Carrier heat pump in 2023 with a transferable warranty. Fenced backyard with complete privacy. Inground pool with new vinyl liner in 2023. Great public schools and close to sought-after private schools. Easy access out to River Road. Plan on seeing this lovely home in the heart of Sleepy Hollow before it's sold.
$1,199,000
118 Charnwood Road Henrico, VA 23229
Open House:
Saturday, 4/27 2:30-4:30PM
- Type:
- Single Family
- Sq.Ft.:
- 5,071
- Status:
- NEW LISTING
- Beds:
- 7
- Lot size:
- 1.21 Acres
- Year built:
- 1971
- Baths:
- 5.00
- MLS#:
- 2409784
- Subdivision:
- Roslyn Hills
ADDITIONAL INFORMATION
This custom built, mid century modern home features a contemporary ranch design & brick exterior. The expansive layout features 5,071 square feet w/ almost 3,900 sq ft on the 1st floor. Sweeping wide spaces & detailed craftsmanship welcome you into this stately home. The family room features parquet herringbone hardwood flooring, cedar ceiling, stone fireplace, built-in bookshelves & opens to the spacious 220 sq ft screened porch w/ cedar ceiling. A custom wet bar is conveniently located off the family room, perfect for entertaining. The eat-in kitchen was fully renovated in 2010 & has abundant cabinet space, granite counters, double ovens & pantry w/ pull-out shelves. The light-filled living room is the perfect space for an office or playroom. This home has 2 mud rooms, one located off the garage & one leading to the side yard. There's a small, full bathroom conveniently located at the side mud room - perfect for rinsing off children after a day of playing outside, pet shower, etc. With 7 bedrooms & 4 1/2 baths, you'll never be lacking space. This home is filled w/ character & all rooms are oversized - the primary bath is 14.5 x 9 & 1st floor hall bath 11 x 9. Positioned on a lush, 1.2 acre landscaped corner lot, this home is walking distance to Roslyn Hills Park. Two gas furnaces & central air on 1st level, heat pump on 2nd floor - ALL HVAC SYSTEMS HAVE BEEN REPLACED SINCE 2015 & have always been on a 3 month service plan. 2 hot water heaters were replaced in the same time frame as HVAC. 30 yr dimensional roof replaced 2015. This home has been extremely well-maintained. Conveniently located in the River Road corridor, 2 miles from University of Richmond, 2 miles from Collegiate, 3.9 miles from Country Club of Virginia. This lovely home in highly sought-after Roslyn Hills is priced just $31,000 above the assessed value & is ready for a new owner to call it home.
$349,950
8418 Kalb Road Henrico, VA 23229
Open House:
Friday, 4/26 4:00-6:00PM
- Type:
- Single Family
- Sq.Ft.:
- 2,166
- Status:
- Active
- Beds:
- 4
- Lot size:
- 0.25 Acres
- Year built:
- 1962
- Baths:
- 3.00
- MLS#:
- 2409119
- Subdivision:
- Brinkhaven
ADDITIONAL INFORMATION
Calling all DIYers, fixer-uppers, and investors! This one is for you! Welcome to 8418 Kalb Road in Henrico! This lovely quad level home is conveniently located near Parham and Three Chopt Roads, interstates, shopping and schools. Arriving at the home, you will notice the large front yard, and the paved driveway and walkway leading up to the front door. Inside you are greeted with a spacious living room that flows nicely into the dining room and kitchen. Off of the dining room is a screened in porch that overlooks the spacious backyard. Back inside and up to the second floor, you will find two spacious secondary rooms and the primary room with en suite. Continuing onto the third floor is a flex space that can be used as a fourth bedroom, craft room, etc. Down at the basement level you will find a large family room with gas fireplace and utility room with washer and dryer hook ups, storage and half bath. Also on this property is a detached two car garage. Don’t miss out on this opportunity to make this great home yours! Schedule your private showing today!!
$402,000
2214 Colwyn Road Henrico, VA 23229
- Type:
- Single Family
- Sq.Ft.:
- 1,456
- Status:
- Active
- Beds:
- 3
- Lot size:
- 0.22 Acres
- Year built:
- 1956
- Baths:
- 2.00
- MLS#:
- 2408839
- Subdivision:
- Roxbury
ADDITIONAL INFORMATION
Come live the dream in this absolutely immaculate brick rancher in the West End! This lovely home offers a gorgeous, sun-drenched living room and sunken family room - complete with gas fireplace! As you move through the house, a charming kitchen opens to a beautiful dining area with a giant picture window - perfectly framing the back yard. Relax in any one of three truly peaceful bedrooms – with the primary connecting to its own private, full bath. Out of doors, this corner lot property boasts carpet-like grass, an extended, paved driveway, delightful patio for entertaining, and an 8’x8’ toolshed. Recent (2018-19) updates/additions include: 200-amp electrical service, hot water heater, Frigidaire dishwasher, tile flooring in the kitchen, hallway full bath, and utility room, Kenmore washer/dryer unit, and an attic exhaust fan. Finally, and at last! A home that is truly well-maintained, ready to enjoy, and convenient to everything – including sought-after schools. Schedule your showing today!
$995,000
816 Forest Avenue Henrico, VA 23229
- Type:
- Single Family
- Sq.Ft.:
- 3,166
- Status:
- Active
- Beds:
- 4
- Lot size:
- 0.46 Acres
- Year built:
- 1949
- Baths:
- 4.00
- MLS#:
- 2407021
- Subdivision:
- University Heights
ADDITIONAL INFORMATION
Welcome to University Heights, where this charming home awaits just over 1 mile from the University of Richmond and a stone's throw from the vibrant Libbie & Grove and Westhampton neighborhoods. Nestled on a private lot, the beautifully manicured backyard offers hardscaped entertaining spaces and complete privacy within a fully fenced setting. With a spacious driveway and a large garage, parking and hosting get-togethers are a breeze. The newly renovated kitchen and upgraded bathrooms make this home move-in ready, ensuring convenience and modern comfort. Featuring a slate roof, newer systems, and upgrades throughout, this home is the perfect blend of classic charm and contemporary convenience. Don't miss out on the opportunity to make this delightful property your own!
$424,950
728 N Parham Road Henrico, VA 23229
- Type:
- Single Family
- Sq.Ft.:
- 1,494
- Status:
- Active
- Beds:
- 4
- Lot size:
- 0.44 Acres
- Year built:
- 1956
- Baths:
- 2.00
- MLS#:
- 2407696
- Subdivision:
- Hill And Dale
ADDITIONAL INFORMATION
25k PRICE IMPROVEMENT! A fully renovated home where everything was gutted & meticulously replaced including: the roof, all electrical wiring, all plumbing, all HVAC, new insulated Pella windows, & brand new premium finishes. Luxury Home Experts, Xtreme Homes LLC, has delivered the best home renovation in the area! This brick rancher on an almost 1/2 acre corner lot, is one level living at its absolute finest! Located in the sought-after West End & convenient to shopping, great schools, restaurants, & entertainment! Enter your new home off its private entrance & paved driveway off Brawner Dr. Entertain in the beautiful living room that captures natural light. Refinished hardwood floors, picture windows, brick fireplace, recessed lighting & decorative crown molding throughout captivate the essence of the luxury upgrades. Love to cook or entertain? The gourmet kitchen is adorned with 42" white cabinetry with a soft close mechanism, quartz countertops, a wine cooler, & Bosch range. The tiled backsplash, sleek handles, stainless steel appliances & plenty of gorgeous quartz countertops complete the elegance of this kitchen. Relax in your primary bedroom with a French door closet, ceiling fan with remote, & a pristine attached bath adorned with tiled floors, marble countertop, & subway tiled rain head shower with a glass door enclosure. Additional bedrooms complete with hardwood floors & recessed lighting. One bedroom is a flex room perfect for guests or as a home office, with a beautiful exposed brick wall & hardwood floors. The brand new deck is perfectly perched, overlooking the manicured level backyard with private parking on the new paved driveway. A mud room & laundry room with washer/dryer hookup, is outfitted with a custom built-in tree hall with a bench, coat hooks, undermount storage, & storage overhead. Enjoy the spring air & watch the birds fly by from your front porch. The pull-down floored unfinished attic runs the length of the home & has ample storage space! Schedule your private showing today!
- Type:
- Single Family
- Sq.Ft.:
- 4,432
- Status:
- Active
- Beds:
- 5
- Lot size:
- 0.8 Acres
- Year built:
- 1974
- Baths:
- 3.00
- MLS#:
- 2408046
- Subdivision:
- Roslyn Hills
ADDITIONAL INFORMATION
Location, Location Location! Custom built home in the sought after River Road Corridor near the University of Richmond and the James River Park System! Inspired by homes in the New Orleans Garden district featuring balconies, French doors, random-width Oak hardwood floors and English walk-out basement, this raised cottage sits on almost an acre corner lot with stunning curb appeal! Entertaining is a joy with over 4,000 sq ft, Rec room, Media room, Wet bar, 3 Fireplaces, and a fabulous rear Brick Patio that backs to woods for Privacy! A paved circular driveway and an additional parking pad provide easy parking and access! The Eat-in Kitchen has NEW appliances and NEW flooring, with a built-in Pantry and tons of counter and storage space! Two bedrooms on each of the first 2 levels, and plenty of FLEX spaces afford the opportunity for multi-generational living or single-family living! Use the dining room as an office and the 1st floor family room off of the kitchen as a dining room! Customize it to make it your own! The basement has endless possibilities as well! The 2nd floor is perfect as a teen suite! NEW ROOF, NEWER HVAC (2 years), NEW PAINT inside and out, and NEW 6” gutters! Some Virtual Staging!
- Type:
- Single Family
- Sq.Ft.:
- 3,791
- Status:
- Active
- Beds:
- 4
- Lot size:
- 0.59 Acres
- Year built:
- 1975
- Baths:
- 4.00
- MLS#:
- 2408192
- Subdivision:
- River Road Farms
ADDITIONAL INFORMATION
Discover the epitome of spacious, single story living in this remarkable home nestled on a half acre lot in the highly sought-after River Road Farms neighborhood. Boasting nearly 3,800 sq. ft. of living space all on one level, this home offers unparalleled convenience and comfort with four large bedrooms plus a versatile office space. The expansive living areas feature a captivating stone/gas fireplace in the family room, lofty ceilings and abundant natural light in the living room and Florida room and a functional eat-in kitchen with granite countertops flowing into the formal dining room. Unearth endless potential with hardwood floors beneath the carpet in all bedrooms and spacious closets throughout. 9500 Carterwood is situated in a prime location near Collegiate with easy access to amenities while maintaining a peaceful residential setting. Whether you envision moving in and enjoying the home as is or transforming it into your own version of an oasis, this property serves as the perfect canvas for your dream home in the River Road corridor!
Open House:
Saturday, 4/27 1:00-3:00PM
- Type:
- Single Family
- Sq.Ft.:
- 3,575
- Status:
- Active
- Beds:
- 4
- Lot size:
- 0.98 Acres
- Year built:
- 1976
- Baths:
- 4.00
- MLS#:
- 2408341
- Subdivision:
- Pembrooke
ADDITIONAL INFORMATION
Welcome to this enchanting Cape Cod-style home nestled in the heart of Pinedale Farms, a sought-after neighborhood known for its serene ambiance & convenience, especially given its proximity to I64 in Henrico’s West End. With a generous .98 acre lot, this home not only offers ample outdoor space but also boasts an in-ground pool that promises endless summer fun & relaxation. Spanning 3,575 square feet, the home is thoughtfully designed to accommodate comfortable living. As you step inside the large central foyer, you’re greeted by the warmth of NEW HARDWOOD floors that extend throughout most of the 1st floor, setting a welcoming tone for the rest of the home. The FRESHLY PAINTED living spaces are generously sized, offering versatility for living, entertaining, working, or simply unwinding. The heart of the home features an updated kitchen equipped with stainless appliances & granite countertops, making meal preparation a delight. Adjacent to the kitchen, the living areas flow seamlessly, ensuring that whether you’re hosting a celebration or enjoying a quiet night in, every moment feels special.This home presents 4 generously proportioned bedrooms, ensuring privacy and comfort for each member of the family. 3 1/2 bathrooms have been updated, including a NEW full bathroom upstairs that accompanies the largest bedroom, offering an ideal retreat for guests, older children seeking their space or even a second primary. There's also a large 1st floor bonus room with its own entrance. Built in 1976, this expansive home has just been updated, including the installation of NEW wall-to-wall carpeting in the bedrooms for a cozy feel & NEW 2-zone HVAC system to ensure year-round comfort. The owners cherished living here for over 20 years, & have lovingly cared for the home, which is evident in every corner. Whether it’s the allure of the in-ground pool, the charm of the expansive Cape Cod architecture, or the promise of spacious & comfortable living areas, this West End home is ready to welcome its next owners. Don't miss it!
$1,050,000
18 Charnwood Road Henrico, VA 23229
- Type:
- Single Family-Detached
- Sq.Ft.:
- 4,799
- Status:
- Active
- Beds:
- 6
- Lot size:
- 0.62 Acres
- Year built:
- 1973
- Baths:
- 4.00
- MLS#:
- 2400891
- Subdivision:
- Roslyn Hills
ADDITIONAL INFORMATION
Welcome to 18 Charnwood Road in coveted Roslyn Hill! This 1973 built transitional home boasts just shy of 4,800 sq feet of finished living space on 4 levels. The .62 acre lot in the desirable River Road Corridor offers the popular Tuckahoe/Freeman School District. The lot abuts the Countryside Nature Preserve, offering extreme privacy. This 5 bedroom + 4 full bath home offers 4 separated common living spaces on the main level plus a formal dining room! The enormous Gathering Room with large artistic glass block wall offers dynamic backyard views! The large galley style kitchen has custom cabinets, granite countertops & a double window over sink with vistas of nature! The updated rear deck offers close to 500 sq feet of outdoor entertaining space! Two fireplaces, hardwood flooring, wet bar, sauna and so much more. Don't miss the "Tree House" on 3rd floor offering 620 sq. feet with new carpeting/paint (possible 6th BR or home office/playroom). Westham Creek streams thru rear of property with footbridge. Walk to Roslyn Hill Park & Playground. Extensive woodwork includes wainscotting, double crown moldings, built-in bookcases around LR FP, & solid natural oak floors. Roof 2023.
$1,195,000
4 Raven Rock Lane Henrico, VA 23229
- Type:
- Single Family
- Sq.Ft.:
- 4,020
- Status:
- Active
- Beds:
- 5
- Lot size:
- 0.57 Acres
- Year built:
- 2023
- Baths:
- 5.00
- MLS#:
- 2405916
- Subdivision:
- Sleepy Hollow
ADDITIONAL INFORMATION
Nestled on a quiet cul-de-sac in Sleepy Hollow, this modern farmhouse boasts its own parklike setting leading to the massive covered front porch with stunning double door entry. The inviting foyer is flanked by a private home office and dining room with gorgeous accent wall & butler's pantry. The family room with gas fireplace opens up to the impressive chef's kitchen with quartz counters, oversized island with built-ins & microwave, 5-burner gas cooking, walk-in pantry & access to the private back deck. The generous primary suite boasts a luxurious ensuite bath with oversized shower, dual vanities & huge walk-in closet. Off the primary, you’ll find the walk-in laundry area, loft with custom built-ins, and three more spacious bedrooms, one with a private ensuite bath and the other two sharing a jack-n-jill bathroom and their own walk-in closets. The walk-out basement offers tons of entertaining space with access to two more levels of back deck as well as another primary suite perfect for company or multigenerational living! Finishing out this beautiful home are the huge insulated basement workshop space and locked storage shed leading into the massive conditioned crawlspace below. Seller can install privacy netting in backyard up to the main living level upon purchaser request. And a two car garage is being permitted and can be built after closing for 100k if desired!
$374,900
1305 Mormac Road Henrico, VA 23229
- Type:
- Single Family
- Sq.Ft.:
- 2,228
- Status:
- Active
- Beds:
- 4
- Lot size:
- 0.26 Acres
- Year built:
- 1959
- Baths:
- 2.00
- MLS#:
- 2406053
- Subdivision:
- Farmington
ADDITIONAL INFORMATION
Property is placed in an upcoming AUCTION. ****OCCUPANTS ARE ABSOLUTELY NOT TO BE DISTURBED !! **SOLD SIGHT UNSEEN**NO SHOWINGS** NO INTERIOR ACCESS** List price basis per BPOs and/or appraisal. No offers will be accepted prior to the event dates. Property is being sold occupied with any and all occupants in AS IS/WHERE IS condition. Neither the seller nor the listing broker can verify the existence of any lease agreement, either written or verbal, nor any rental amount being paid, due or owing. Buyer is assuming ALL responsibility for any necessary eviction action. Listing broker & seller assume no responsibility and make no guarantees, warranties or representations as to the availability or accuracy of information herein. All info must be verified by the purchaser
$2,995,000
133 Brookschase Lane Henrico, VA 23229
- Type:
- Single Family
- Sq.Ft.:
- 5,000
- Status:
- Active
- Beds:
- 5
- Lot size:
- 0.99 Acres
- Year built:
- 2024
- Baths:
- 6.00
- MLS#:
- 2405533
- Subdivision:
- Windsor On The James
ADDITIONAL INFORMATION
Build your 5,000 square feet or larger dream home on the last home site in Windsor on the James. The one acre home site will support a significantly larger home if one desires. Windsor on the James is one of Richmond finest neighborhoods and inspired by the design style of William Lawrence Bottomley, a famous NYC architect. Bottomley designed several custom homes in Richmond including some in Windsor Farms as well as along Monument Avenue from 1915 to 1950. Timelessness and diversity are important architectural design principles for homes in Windsor on the James and include Mediterranean, French, Tudor, Spanish, as well as colonial revival homes. A slate roof meets the timeless design test and will last for over one hundred years. The sloping lot is ideal for a walk out basement and a pool. The owner and builder will work with you to develop a truly unique home that will endure for generations. Windsor on the James is located along River Road, a scenic residential by-way in a sought after west end location in Henrico County near the University of Richmond campus, the Country Club of Virginia and the Collegiate School.
$1,690,000
104 Carterwood Place Henrico, VA 23229
- Type:
- Single Family
- Sq.Ft.:
- 3,827
- Status:
- Active
- Beds:
- 5
- Lot size:
- 0.77 Acres
- Year built:
- 2024
- Baths:
- 4.00
- MLS#:
- 2400978
ADDITIONAL INFORMATION
Build your dream home with one of Richmond's finest, Biringer Builders! Located in the highly sought after River Road corridor and on a cul-de-sac lot. The Bayberry is what we are showcasing, however builder can work with you on modifications or other plans. Please note that the pictures reflect a model with potentially upgraded features and amenities. The proposed plan includes 10 foot ceilings on first floor, 9 foot ceilings on second floor. James Hardie siding, Certainteed 30 year dimensional roof, aggregate drive, back porch and second level terrace with Trex. York Heating and cooling systems, Rinnai tankless water heater, gas fireplace, hardwood on first floor and upstairs hallway, tile in bathrooms and backsplash. $10,000 appliance allowance. This Bayberry has 3,827 square feet, 4 or 5 bedrooms depending on your needs, 3.5 baths with a first floor primary suite!


Henrico Real Estate
The median home value in Henrico, VA is $270,800. This is higher than the county median home value of $229,500. The national median home value is $219,700. The average price of homes sold in Henrico, VA is $270,800. Approximately 59.51% of Henrico homes are owned, compared to 34.34% rented, while 6.16% are vacant. Henrico real estate listings include condos, townhomes, and single family homes for sale. Commercial properties are also available. If you see a property you’re interested in, contact a Henrico real estate agent to arrange a tour today!
Henrico 23229 is more family-centric than the surrounding county with 38.14% of the households containing married families with children. The county average for households married with children is 31.11%.
Henrico Weather
